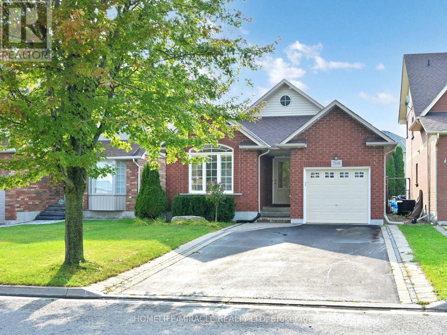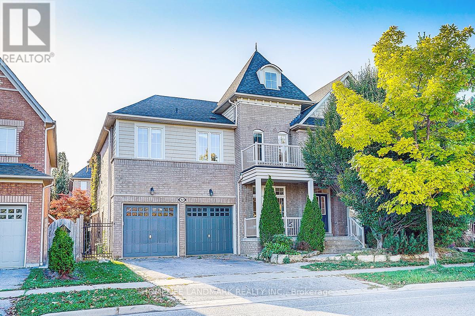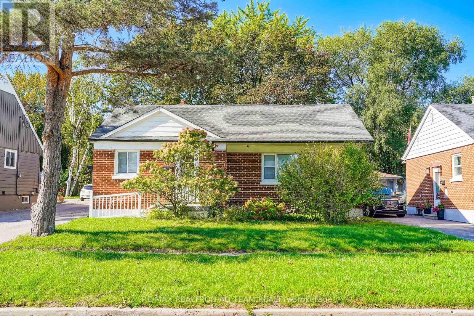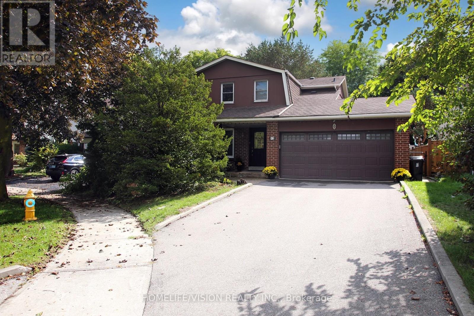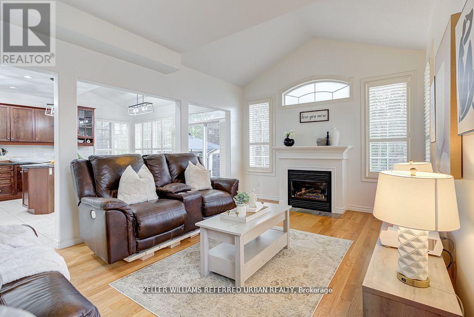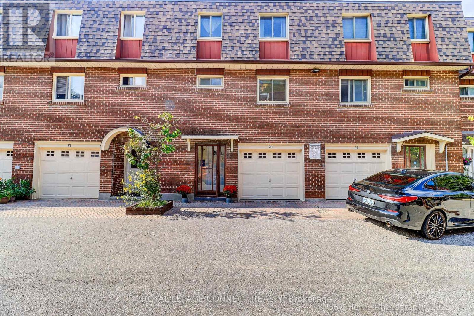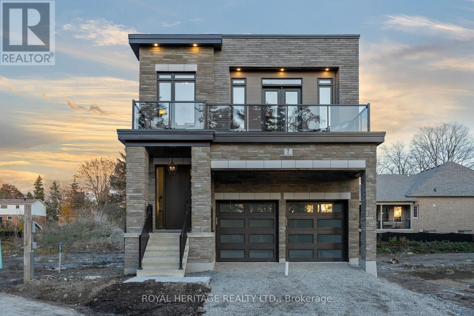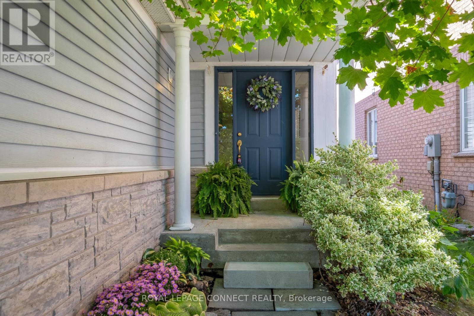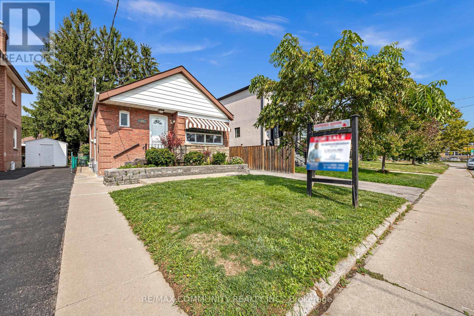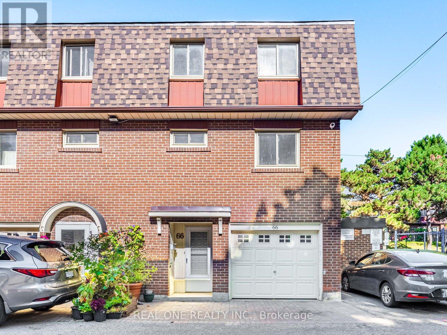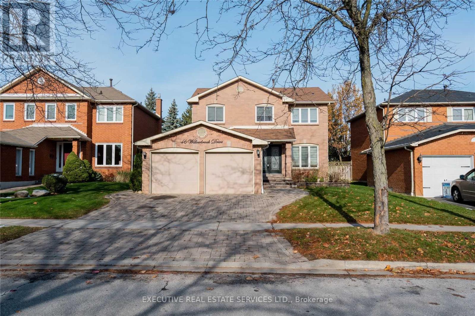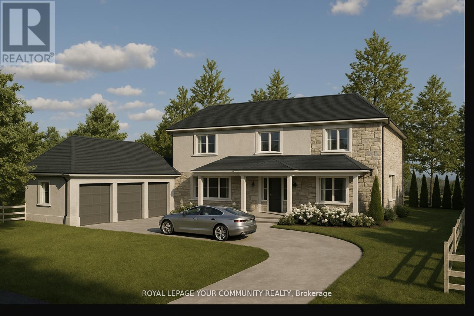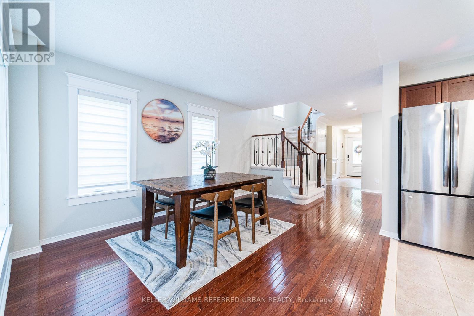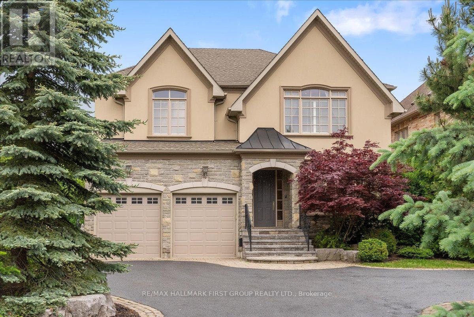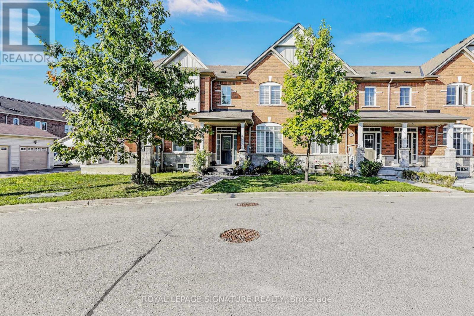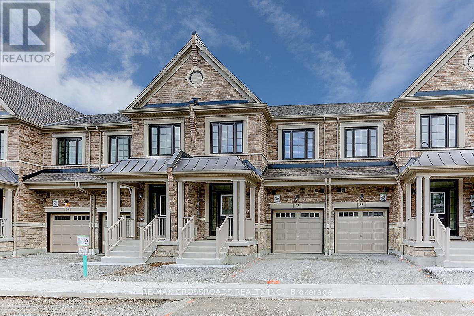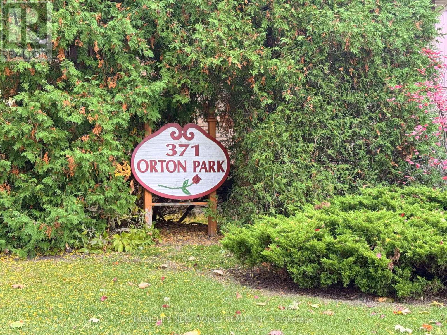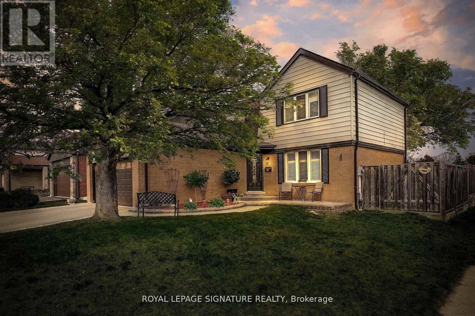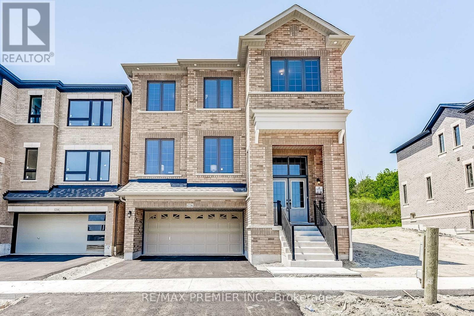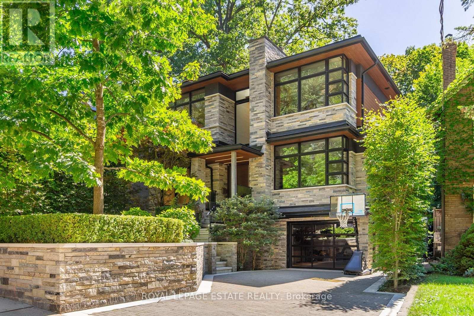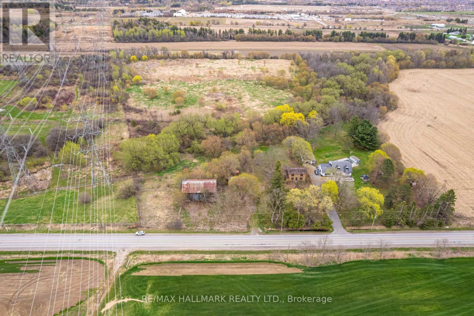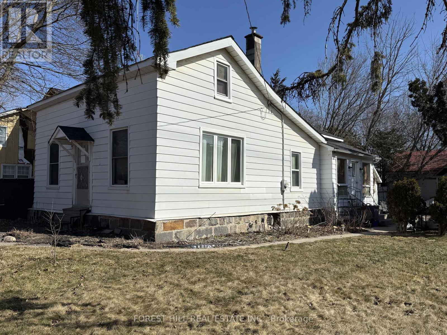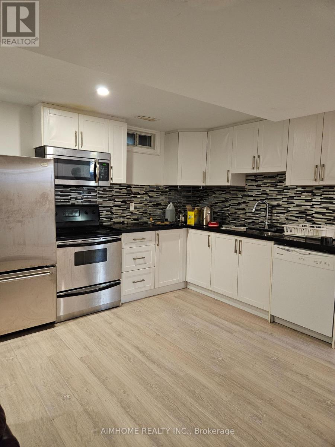2148 Kedron Street
Oshawa, Ontario
Welcome to this Move-In Ready, Quality Built Jeffrey Home in the prestigious community of Kedron North, Oshawa showcasing true Pride of Ownership. Featuring over $150,000 in premium upgrades, this residence is truly better than a builders model. The spacious layout with over 2200 sq ft of living space (not including the basement) includes a bright living room, formal dining area, modern kitchen with a breakfast nook, and a cozy family room with a gas fireplace. Offering 3+1 bedrooms and 4 luxuriously finished washrooms, the home has been meticulously maintained with attention to every detail. Premium upgrades include European floating vanities, a waterfall quartz island, quartz counters, and 7 brand-new premium appliances. Enjoy 7 triple-pane high-efficiency European windows with California shutters, a whole-home water filtration and softener system, sleek glass railing staircase, pot lights throughout, and bathrooms finished with premium porcelain tiles. The exterior is equally impressive, featuring an interlocked backyard with shed, concrete side entrance walkway, and upgraded exterior lighting. Perfectly located near Costco, Walmart, schools, and other conveniences, with quick access to HWY 407 (now toll-free in Durham Region), GO Bus transit, and just minutes from Ontario Tech University and Durham College. This is a rare opportunity to own a fully upgraded, move-in ready Jeffrey home in a highly sought-after neighborhood. A detailed list of upgrades is available upon request. (id:61852)
Homelife/miracle Realty Ltd
92 Montgomery Avenue
Whitby, Ontario
Stunning home in desirable Brooklin! Freshly painted, carpet free & showcasing brand new hardwood floors. Main level features a soaring family room with cathedral ceiling & gas fireplace, elegant dining room with coffered ceiling, and pot lights throughout. Chefs kitchen with quartz counters, custom backsplash, tall cabinets, pantry, 2 built-in Jenn-Air ovens, 6-burner gas cooktop & warming oven. Upstairs offers spacious bedrooms, each with ensuite. Primary retreat boasts W/I closet & spa-like 5pc ensuite. Professionally finished basement includes a large rec room with wet bar & granite, exercise room & 3pc bath. Move-in ready and a true must-see! (id:61852)
Homelife Landmark Realty Inc.
82 Admiral Road
Ajax, Ontario
MAIN FLOOR ONLY! Fully Renovated Bungalow On A Huge Lot Offering Modern Elegance And Comfort. This Home Is Located In A High-Demand Area And Features Three Spacious Bedrooms, A Bright Open Concept Layout, And High-End Finishes Throughout. The Newly Renovated Kitchen Boasts Quartz Countertops,Custom Backsplash, Stylish Cabinetry, And Brand-New Stainless Steel Appliances. Freshly Painted Walls With Brand-New Flooring, Creating A Warm And Inviting Atmosphere. Basement Will be Finished in 2026 and Rented Separately; Main Floor Tenants Will Have Exclusive Use Of The Backyard and Full Responsibility For Utilities Until Then. Located In A Prime Neighborhood, This Home Is Close To Schools, Parks, Shopping, Ajax Community Centre, Hospital, Go Station, Hwy 401, Lake, Walking Trails & So Much More, Making It An Ideal Choice For Families And Professionals Alike. **EXTRAS** S/S Fridge, S/S Gas Stove, S/S Dishwasher, Stacked Washer & Dryer, All Light Fixtures & CAC. Hot Water Tank Is Rental. (id:61852)
RE/MAX Realtron Ad Team Realty
12 Relroy Court E
Toronto, Ontario
Welcome to this rare opportunity in Toronto's highly desirable Warden & Steeles neighborhood. 4 Bdr.detached home w/4-bathrooms that combines accessibility with exceptional privacy. Set at the end of a quiet cul-de-sac, this home offers peace and safety. Even more special, the backyard opens directly onto a beautiful park, creating a serene, green backdrop and a natural extension of your living space. Inside, thoughtful upgrades enhance everyday living, including a covered wooden deck overlooking the park and equipped with special lighting, an automated irrigation system, custom-built wood wall unit in basement and a B/I stylish bar, newer windows(2023). The finished basement offers excellent income or in-law suite potential it can be easily converted into a separate apartment with its own private entrance and features a private covered patio leading toward the double-car garage. Additional conveniences include a large driveway that can comfortably fit 4 cars, providing plenty of parking for family and guests. This home is a rare find that balances family-friendly tranquility with urban convenience a property where location truly makes all the difference. Move-in ready, waiting for you. Don't miss this opportunity that offers perfect balance of privacy and city convenience a cul-de-sac retreat with park views, with lots of upgrades, just steps away from schools and walking distance to TTC, shopping malls, few minutes drive to 404 Hwy. (id:61852)
Homelife/vision Realty Inc.
2 Thistledown Crescent
Whitby, Ontario
Fall in Love with this Wonderful Jeffrey Built 4 Bedroom Family Home in the Birches Enclave, One of Whitby's Most Desired Neighbourhoods! Situated on a Premium Corner Lot Backing onto a Serene Greenspace w/ Tons of Privacy and offers more then 3,000 sq ft of Living Space. Open Concept Family Home Perfect For Entertaining Guests. Features 9 ft Ceilings, Bright Kitchen Open To Family Room Overlooking the Beautiful Manicured Backyard and Nature's Mature Trees. Primary Bedroom Includes Newly Renovated 5 Piece Bathroom, His & Hers Closets, and Large Windows Overlooking Backyard. Spacious Finished basement Includes Theatre Room & Plenty of Storage Space. Turn Key Ready, Don't Miss Out on This Gem! **Fibre to the Home 6GB Internet/Ring Security System/Freshly Painted** (id:61852)
Keller Williams Referred Urban Realty
70 - 441 Military Trail S
Toronto, Ontario
Beautiful & Bright Unit Townhouse! Elevated & Elegant Upgrades. 3+1 Bedrooms With 2 Full Baths Located Just 2 Minutes Away From Highway 401. Open Concept With Great Flow Layout. New Appliances & New Quartz Granite Countertops. Dimmable Pot Lights Perfect For Any Occasions. Bright Living Room With Large Floor To Ceiling Sliding Windows Walk-Out To Backyard. Spacious Den In The Lower/Basement Level, Perfect As An Office, Exercise, Game Room, Or In-Law Suite. Walking Steps To UofT Scarborough, Toronto Pan Am Sports Centre, Centennial, Morningside Campus, Centenary Hospital & Bus Stops, Schools, Supermarket and Shopping Mall. A Short drive to Guildwood Go Station! The Ceramic Foyer Welcomes You With That Warm Homey Feeling, Great Place To Start Owning Your First Home and Raise The Family In This Quiet Town House Complex. Professionally Renovated Unit. New painting (2025), Spent in quality upgrades including open concept main Living, Dining & Kitchen area. New vinyl waterproof & scratch proof Flooring and stairs (2024), New Kitchen Cabinets, Quartz Countertops & Kitchen Appliances (2024/2025), New Potlights (2023), Finished Private Laundry Room with Washer (2020) & Dryer (2025),New Garage Door with remote opener (2025), New Replaced Windows and Patio Sliding Door (2020). Newer Hi-efficiency Furnace & A/C, Direct Access to Garage from Inside. Simply move in and enjoy the comfort, convenience - your peaceful family retreat in the heart of the city. Welcome home! (id:61852)
Royal LePage Connect Realty
Lot 11 Inverlynn Way
Whitby, Ontario
Presenting the McGillivray on Lot #11 in Whitby's Exclusive Gated Community! *** Limited-Time Builder Incentive: Enjoy $75,000 in free upgrades from The DeNoble Homes Décor & Design Centre *plus* hardwood flooring throughout the main level and upper hallways! *** Built by an award-winning builder, this brick-and-stone modern home offers 10-ft ceilings, designer custom cabinetry throughout, hot water on demand, and even your own private ELEVATOR. With only 14 lots in this secure, upscale community, this home is perfectly located in a sought-after neighbourhood and school district along Lynde Creek. East-facing backyard for beautiful sunrises, west-facing front yard for stunning sunsets. Don't miss the chance to customize your finishes and create the home of your dreams with DeNoble Homes' renowned quality and craftsmanship! (id:61852)
Royal Heritage Realty Ltd.
59 Bar Harbour Square
Toronto, Ontario
Welcome to this bright and inviting semi-detached home in sought-after Port Union Village, just steps from Lawrence and Portsmouth/Centennial. Move-in ready, it features new elegant vinyl plank flooring, fresh paint, and modern baseboards on the main level, giving the home a fresh, updated feel. Flooded with natural light from large windows, the home offers a spacious, sunny west-facing yard with a patio door walk-out perfect for family time, gardening, or evening entertaining. The eat-in kitchen is warm and welcoming, with plenty of counter space to make cooking and hosting a joy. Upstairs, you'll find generously sized bedrooms, including a large primary retreat with double-door entry, walk-in closet, and a full ensuite bath. The unfinished basement, currently used as a family and office area, offers endless possibilities think playroom, gym, or media space. Clean and sparkling throughout, this home is an incredible opportunity at $879,000. With a few personal touches or upgrades, you can make it truly shine. The owner is motivated and ready to move, making this a fantastic chance to secure a property in this highly desirable neighborhood. Don't miss out schedule your showing today and make this Port Union gem yours! (id:61852)
Royal LePage Connect Realty
50 Joanith Drive
Toronto, Ontario
Welcome to 50 Joanith Drive, this charming bungalow located in a highly sought-after neighborhood, close to schools, shopping, parks, public transit, and all amenities. This home features a functional layout with bright and spacious principal rooms, well-appointed bedrooms, and a practical kitchen space with Oversized garage. The large lot offers plenty of outdoor space, private parking, and potential for future improvements or expansion. Perfect for investors seeking a high-demand rental area or first-time buyers looking for a starter home in a prime location. A great opportunity not to be missed! Highlights: **Finished basement featuring a private separate entrance **Turnkey investment with strong rental income **Well-kept building with minimal maintenance required **High-demand rental area with low vacancy rates **Close to public transit, highways, and everyday conveniences. Don't miss out on this Excellent potential for future value growth. (id:61852)
RE/MAX Community Realty Inc.
66 - 441 Military Trail
Toronto, Ontario
Motivated Seller, Brand New renovation just finished. ***Immaculate End Unit, it's like a semi.*** ** New hot water tank** Private Fenced Yard** Backs Into Park** Renovated Finished Basement** Minutes Away From The 401. Toronto Pan Am Sports Centre, UofT Scarborough, Centennial College, Centenary Hospital (id:61852)
Real One Realty Inc.
46 Willowbrook Drive
Whitby, Ontario
Perfect Choice For A Growing Family !! Stunning Detached House With Freshly Renovated 3+3 Bedrooms And 4 Washrooms With Beautiful & Modern Fixtures. Details: Potlights In The Entire House ; Inground Pool In The Backyard ; This Property Is Located In A Calm Neighborhood Of Whitby With All Major Amenities Nearby & Only 13 Minutes Away From Iroquois Beach. Do Not Delay !! Book Your Showing Now And Turn This Beautiful House Into Your Loving Home ! (id:61852)
Executive Real Estate Services Ltd.
312 Taylor Road
Toronto, Ontario
Site Plan Approved - Permit in hand! The builder is posed to build a 4300 sq ft custom triple garage dream home. The 18-month application process was completed with $$$ spent on soft cost including environmental impact studies with the TRCA, Urban Forestry, and Natural heritage conservation. Demolition and building permit in place to have your dream home built overlooking the breathtaking Rouge National Urban Park with its wide variety of rare birds and wildlife without the long drive to the Muskoka's. 100 feet water front access. (id:61852)
Royal LePage Your Community Realty
68 - 16 Sprucedale Way
Whitby, Ontario
One-of-a-kind end-unit townhouse featuring ambient lighting and a beautifully renovated finished basement! Modern luxury interior with contemporary finishes and an open-concept layout, perfect for family living. Spacious bedrooms and upgraded bathrooms. Enjoy your own private backyard oasis with landscaped gardens. Conveniently located within walking distance to schools, parks, a community centre, and public transit, with easy access to Highways 401, 412, and 407, as well as Downtown Whitby. Low maintenance fees include water, snow removal, and garbage pickup. (id:61852)
Keller Williams Referred Urban Realty
1475 Altona Road
Pickering, Ontario
Welcome to this spectacular custom executive home, nestled on a RARE 374FT DEEP PREMIUM LOT offering ultimate privacy and serenity. Surrounded by trees and fully fenced, the professionally landscaped backyard is a true oasis featuring over $200K in recent upgrades. Enjoy resort style living with an INGROUND SALTWATER POOL with automatic cover, expansive patio, and stunning covered cabana with pot lights and gas lines ready for your firepit and BBQ. Whether you're entertaining guests or enjoying a quiet evening outdoors, the large grassy area and ambient lighting create the perfect setting. Inside, enjoy luxury finishes throughout, including hardwood floors, smooth ceilings with elegant crown moulding, pot lights, and generously sized rooms. The gourmet eat-in kitchen boasts stainless steel appliances, a center island with breakfast bar, a butlers pantry with prep sink, walk-in closet, and ample storage. The great room features soaring ceilings, and the main floor includes a private office. Upstairs, the primary suite offers double-door entry, vaulted ceilings, a 6-piece spa-like ensuite, and his/her walk-in closets. Oversized secondary bedrooms come with ensuites or semi-ensuites. Additional highlights include a balcony library/piano room and an unspoiled basement ready for your personal touch! With a spacious double car garage and third tandem spot, this home truly has it all - just minutes to the 401, the GO Station, shopping, restaurants, schools, and parks. (id:61852)
RE/MAX Hallmark First Group Realty Ltd.
2442 Earl Grey Avenue
Pickering, Ontario
Welcome to your new home!This Beautiful, bright & Spacious Freehold Town home with Finished Bsmt is In a prime Location Of Pickering.The best part,it has absolutely no Maintenance Fees!This rare gem features an all-brick exterior and a unique layout with two versatile great rooms, offering unmatched flexibility for your lifestyle. Enjoy 9-foot ceilings and gleaming oak hardwood floors throughout. A must-see! This home has a spacious layout with modern finishes. Freshly painted,it is move-in ready! The updated kitchen features granite countertops, and stainless steel appliances, including a microwave hood range. The Open-concept living area includes 9-ft ceilings and large windows that flood the space with natural light. The breakfast area leads to a large backyard, perfect for outdoor relaxation and entertaining. The primary bedroom includes a 4-piece ensuite and a large walk-in closet, with all bedrooms generously sized. The finished basement provides an additional room with study area or home office, The detached garage and expansive driveway offer parking for multiple cars Conveniently located minutes from Pickering GO, Highways 401/407, top schools, parks, places of worship, and Lakeridge Health. Book your appointment today!! (id:61852)
Royal LePage Signature Realty
53 Velvet Drive
Whitby, Ontario
Newly Built 1 Year Old Fabulous Townhouse Located In A Prestigious Community In Whitby! Featuring 2070 Sqft., Sun Filled Home With Large Windows & Custom Zebra Blinds. 3+1 Bedrooms Layout (2nd Floor Spacious Library could be use as the 4th Bedroom) & 3 Washrooms. Hardwood Main Floor, With 9' Ceiling. Spacious Family Room, Stylish Open Concept Dining Room, Kitchen With Quartz Top, S/S Appl, Centre Island & Breakfast Bar. Decent Size Bedrooms. Huge Master With 4Pc Ensuite & His/Her Closet. Don't Miss It. (id:61852)
RE/MAX Crossroads Realty Inc.
114 - 371 Orton Park Road
Toronto, Ontario
irst Time Home Buyers/Investors Heaven!!!Townhome unit* This bright and spacious 3-bedroom townhouse in the East End offers up to 1300square feet of potential-filled living space. With a walk-out basement leading to a private backyard, this property is sold *as is*, featuring low maintenance fees. Ideally located near top schools, shopping centers, parks, trails, and essential amenities including U of T, Centennial College,24-hour TTC access, Scarborough Health Network Hospital, Highway 401, malls, and plazas this home presents a great opportunity for those looking to make it their own or investment. **EXTRAS** all existing appliances, Hot water Tank (Owned), Air Condition (2023), Furnace (2023),Fridge(2023), Stove (2024) (id:61852)
Homelife New World Realty Inc.
1773 Meadowview Avenue
Pickering, Ontario
Welcome to 1773 Meadowview Ave in the highly desirable Amberlea Neighbourhood! This beautiful 4 bedroom home is situated on a corner lot with no backyard neighbours behind! Upgraded Kitchen with quartz counters, backsplash and stainless steel appliances. The cozy family room has a wood burning fireplace which is perfect for those movie nights. The massive combined living/dining room is an entertainer's dream for all of your holiday parties and events. The2nd floor has 4 generous sized bedrooms with laminate flooring, two upgraded bathrooms with new shower & floor tiles and vanities. The Finished Basement has endless opportunities. The huge rec room makes for the perfect man cave, teenage hang out or kids play area. There is a ton of space for a home office also. The spacious 5th bedroom has a large closet and would also make for an ideal in-law suite. Rough-In for bathroom available. The backyard is the real gem of this home with resort-like inground pool just in time for the warm weather, multiple decks and gazebo. Main Floor Laundry with Garage Access. Walking Distance to Schools and Parks.Conveniently located close to all of your amenities includes shops and restaurants. Minutes to401 & 407. This turn key home is ready for its new owner. Just move right in! (id:61852)
Royal LePage Signature Realty
1220 Talisman Manor
Pickering, Ontario
Brand New Detached By Fieldgate Homes. Welcome to your dream home in Pickering! The Buckingham3039 square feet above-ground captivating living space! Backing onto green space! Bright lightflows through this elegant 4-bedroom, 3.5-bathroom gorgeous home w/ timeless hardwood flooring.This stunning all brick design features a main floor Library, highly desirable 2nd floorlaundry, Main and 2nd floor 9ft ceilings, Master bedroom featuring Huge walk-in closet and5-piece en-suite. Enjoying relaxing ambiance of a spacious family room layout w/ cozyfireplace, living and dining room, upgraded kitchen and breakfast area, perfect forentertaining and family gatherings. The sleek design of the gourmet custom kitchen is a chef'sdelight, this home offers endless possibilities! Don't miss this one! (id:61852)
RE/MAX Premier Inc.
11 Pine Crescent
Toronto, Ontario
A Sophisticated West Coast Inspired Custom Built Executive Residence In A Very Private Ravine Setting, In One Of Toronto's Most Sought-After Neighbourhoods, The Beach. To Make Your Time in Toronto A Great Experience, This Wonderful Home Comes Fully & Completely Furnished (With All Utilities included) & All The Accoutrements & High-End Features That Fittingly Provide The Qualified Tenant With The Stylish, Comfortable Home-Life That Comes With Residing At This Exclusive Property. Light, Bright & Airy Boasting Soaring Ceilings & Windows, With 5000+ Sqft Of Extraordinary Living Space, Featuring 4+1 Bedrooms (Including the Wonderful Primary Bdrm w/Lavish Ensuite); 5 Baths; Built-In Garage w/In Home Entrance; Hydronic In- Floor Radiant Heating Throughout The Home With Central Air; Security System; High-End Appliances; Superior Mechanicals Incl Exterior Back-up Generator And Driveway Snow-Melt System. This Outstanding Property Will Surely Please Your Most Discerning Client's - Perfect For Family Life & Entertaining! Within A Convenient 20 Mins To Toronto's Downtown Core, And Just 10 Minutes To The Portlands Film Studios. A Quick, Pleasant Walk Through Leafy Surroundings Brings You To The Cafes & Shoppes of Vibrant Queen St. East & The Sand & Surf Of Lake Ontario, For A Tranquil Stroll Along The Boardwalk; Biking & Hiking Our Many Local Nearby Green Parklands & Waterfront Trail (Goes All The Way To Downtown); Skating On The Nearby Natural Ice Rink In Winter. *Offered For Short Term Fully Furnished Tenancy Only (Sept 1/25 to June 30/26)* A Shorter Lease Term May Be Acceptable)* Monthly Rent Conveniently Includes All Utilities (Heat; Hydro; Central Air; Municipal Water; And All Furniture And Household Contents Including Kitchen Wares, Bedding & Linens, Etc). *Tenant To Arrange Own Internet/Cable And Tenant Insurance*. Grounds Are Professionally Managed In All Seasons Incl Snow Removal & Lawn Care. **To Book Appointment Please See Brokerage Remarks** Property is Not For Sale* (id:61852)
Royal LePage Estate Realty
314 Dyson Road
Pickering, Ontario
Exquisite Estate with Rouge River & Lake Ontario Views. Discover a rare gem-an extraordinary7-bedroom, 5-bathroom estate nestled at the end of a private cul-de-sac, offering breath taking views of the Rouge River and Lake Ontario. Set on a stunning ravine lot, this home provides unparalleled privacy while maintaining proximity to Toronto without the congestion. With 6,149sq. ft. of living space, this trophy estate is a testament to achievement, seamlessly blending luxury finishes, sophisticated design, and lifestyle potential-perfect for those who appreciate grandeur and exclusivity. Designed for elegance and functionality, the home features whisper-quiet flooring, soaring 10' ceilings, and 8' high doors. The expansive and light-filled interiors include three fireplaces (one per floor), an inviting second-floor sunroom with aFranklin fireplace, and three stunning balconies with copper roofing and downspouts, offering picturesque views. A third-floor in-law suite provides a large rec room, wet bar, expansive patio, kitchenette, bedroom, and a 4-piece bathroom, making it ideal for multi-generational living. The second-floor laundry room adds extra convenience. The estate is equipped with a16,000-watt natural gas generator, two AC systems, two furnaces, and an owned hot water tank, ensuring year-round comfort. The unfinished basement presents limitless potential, allowing the buyer to customize the space to their vision. Situated in a prime natural setting, a footpath leads directly to Rouge Beach, while Rouge National Park and Petticoat Creek Park are just steps away, offering the perfect blend of tranquility and outdoor adventure. This home is more than just a residence-it's a statement, a true trophy property that embodies prestige, elegance, and lifestyle. A must-see, this one-of-a-kind estate offers an unparalleled blend of historic charm, quality craftsmanship, and modern conveniences - all in a serene yet accessible location. (id:61852)
Forest Hill Real Estate Inc.
2405 Audley Road N
Ajax, Ontario
Unlock potential with this expansive 20.88-acre property in prime Ajax situated across from the prestigious Deer Creek Golf Course and just minutes from Highways 401, 412, 407 & Hwy 7. This almost 21 acres of land includes the following structures: a century old house & barn, and detached garage all sold as-is-where-is. This is a rare opportunity set for developers seeking land in a well-established area, business owners envisioning a retreat, equestrian center, storage facility/ event space, urban farmers planning a farm-to-table operation/greenhouse business, or investors looking toward future residential or mixed-use development. Great location walking distance to public transit & minutes away from the Amazon Warehouse, shopping, restaurants, entertainment, Audley Centre, great schools & more. Whether you're imagining a private estate, a commercial venture, or a long-term land bank, this 20.88 acres of land and size offer endless possibilities. (id:61852)
RE/MAX Hallmark Realty Ltd.
1 Queen Street
Whitby, Ontario
Investors, Builders, First-Time Homebuyers & Developers This is your opportunity! Own a prime detached home in the heart of Brooklin, situated on a rare and expansive 70 ft x 90 ft lot right off Hwy 7 (Winchester Road E). Whether you are looking to renovate, invest, or bring your custom dream home to life, this property offers endless potential in a highly desirable location. Walk to shops, parks, and top-rated schools, the lifestyle and convenience you have been waiting for is right here. Do not miss out on this exceptional chance to build or invest in one of Whitby's most sought-after neighborhoods! (id:61852)
Forest Hill Real Estate Inc.
113 Stafford Road
Toronto, Ontario
Client RemarksRenovated All-inclusive Basement Apartment With Separate Entrance In A Quiet Neighbourhood. Open Concept Living & Kitchen. Exclusive use Laundry. Walking Distance To Public Transit & Shopping Plazas, Mins To Subway Stations, Hwy 401 & Yonge/Finch Area. One Parking Spot is included. (id:61852)
Aimhome Realty Inc.
