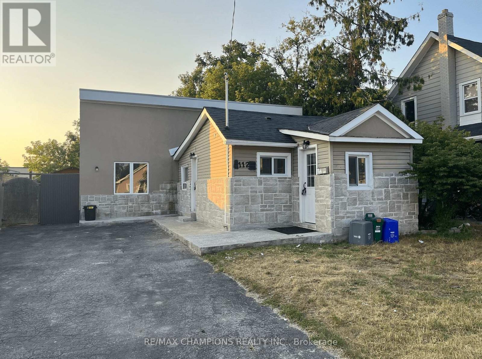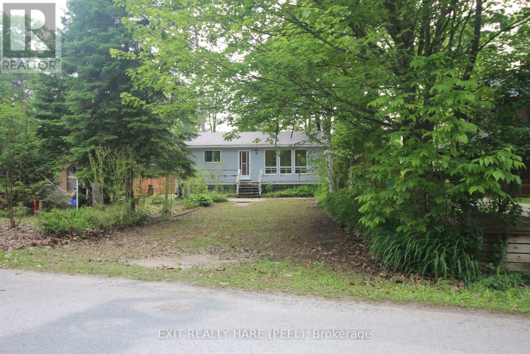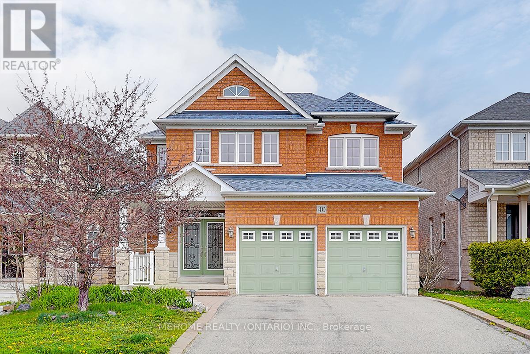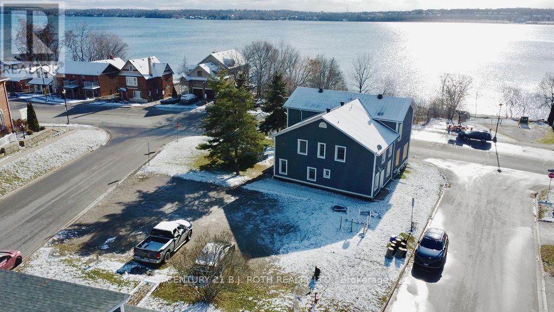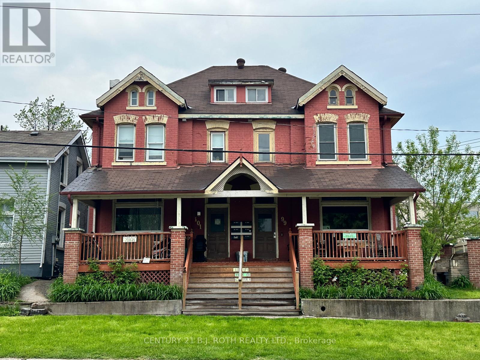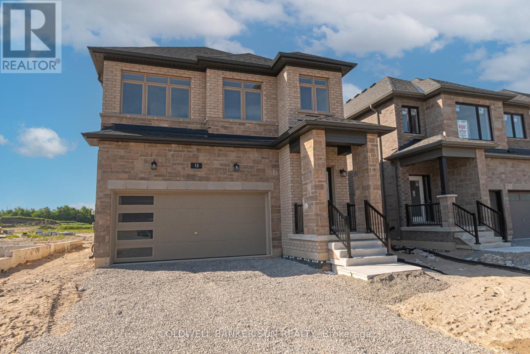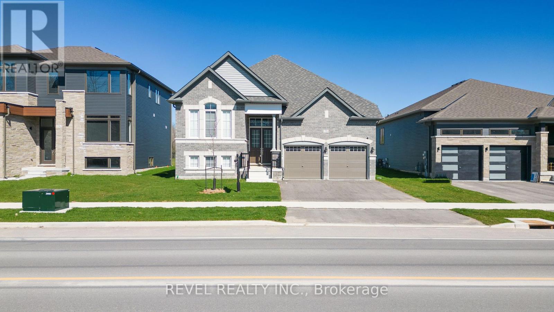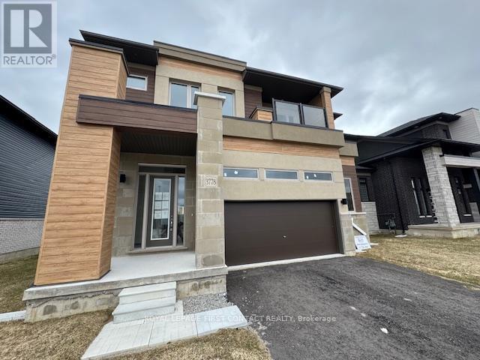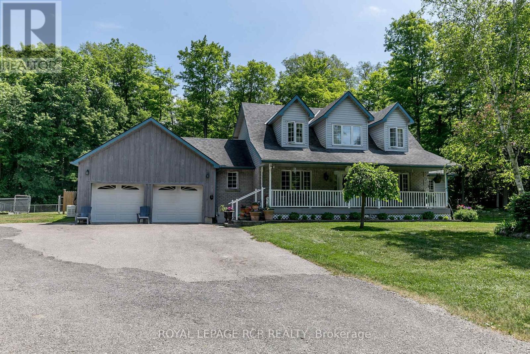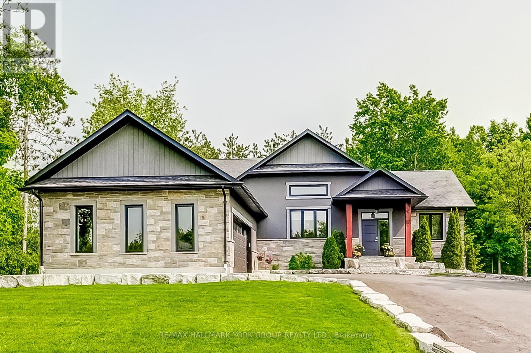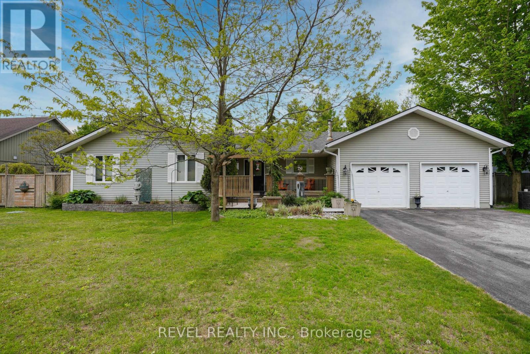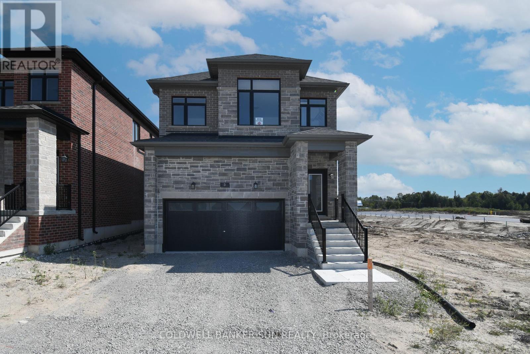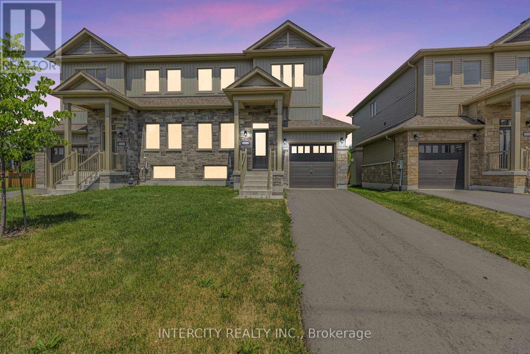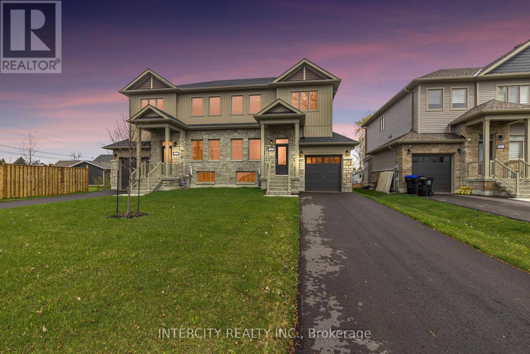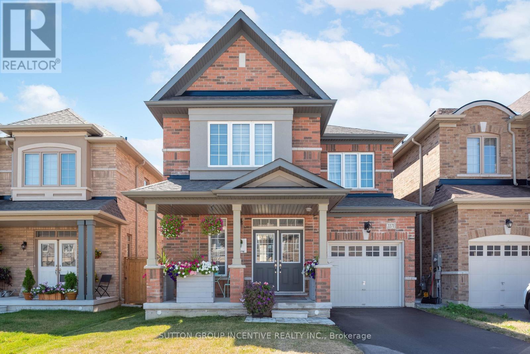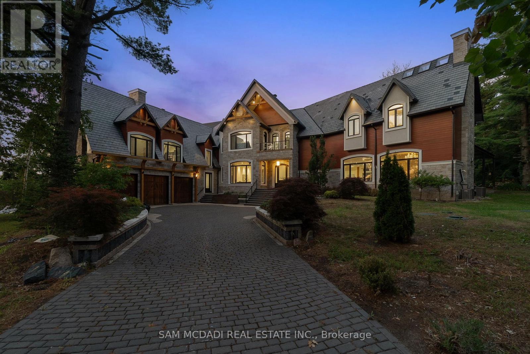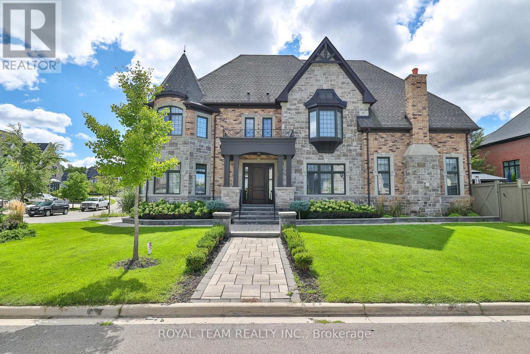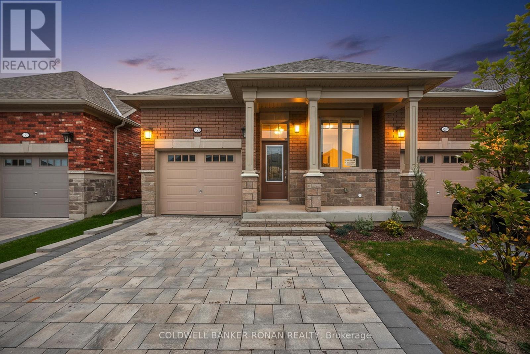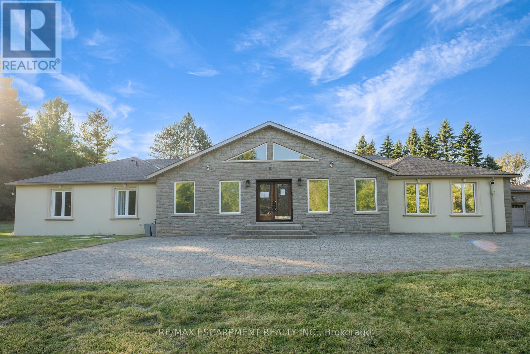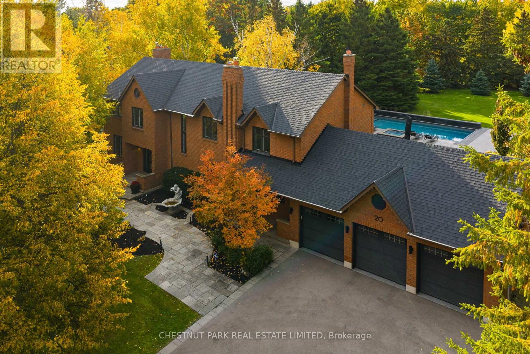112 John Street
Barrie, Ontario
Beautiful: This fully renovated detached home with 3 spacious bedrooms & 2 full bathrooms in the heart of the Lakeshore neighbourhood: Family Room walk out to yard: Pot Lights: Modern Kitchen with Quartz Countertop, B/I Dishwasher & stainless steel appliances: Master Bedroom with Semi-Ensuite: Huge Paved Driveway: (id:61852)
RE/MAX Champions Realty Inc.
157 Farlain Lake Road W
Tiny, Ontario
Welcome to a truly rare opportunity to own a spectacular income-generating lakefront retreat on the serene shores of Farlain Lake in beautiful Tiny, Ontario. This exceptional 3+2 bedroom, 3-bathroom home or cottage offers the perfect blend of luxury, comfort, and natural beauty, making it an ideal Airbnb rental or personal escape. Set in a quiet, family-friendly neighbourhood, this property offers a peaceful lifestyle while also presenting strong short-term rental potential for savvy investors or those seeking a secondary income stream.Enjoy stunning lake views from your cedar lakeside deck or entertain guests on the spacious lower terrace, both perfectly positioned on a deep, beautifully landscaped lot with a sandy shoreline and an impressive granite boulder retaining wall. Built with durable Hardy Plank siding, the home also includes a detached garage, screened-in porch, and private docks for endless waterfront enjoyment.Inside, the home is designed to impress with vaulted 9-foot ceilings, maple and vinyl plank flooring, and a fully finished walkout basement ideal for accommodating guests or generating extra rental income. The bright and open living space features a spacious family room, a primary bedroom with walkout to lakefront views, and a dining/great room with its own walkout, making the most of the incredible setting. The kitchen and bathrooms are finished with modern fixtures, and the home comes fully equipped with appliances, so its ready for you or your guests to move in and enjoy.Other highlights include a backup generator, ample storage, and proximity to year-round attractions like the OFSC snowmobile trail system, provincial parks, a convenience store, and a local playground. Whether you're looking for a personal lakeside haven or a proven Airbnb income property, this one-of-a-kind home delivers the best of both worlds. Don't miss your chance to invest in a lifestyle and a property that truly stands out. (id:61852)
RE/MAX Ultimate Realty Inc.
126 Woodward Drive
Tiny, Ontario
Fantastic opportunity in a prime location just south of Balm Beach. Enjoy four-season living just a short drive from the GTA in this solidly built detached 3 bedroom raised bungalow. Nestled on a quiet, tree- lined street and only steps to Jackson Park Beach, a public waterfront park that offers a stunning sandy beach, public washrooms, ample parking, picnic areas, and a convenient boat launch. The property sits on a large lot with expansive front & back yards. The front yard has plenty of parking for 6 or more. The backyard boasts a large gathering area, a vegetable garden & custom built workshop/shed + a smaller prefab shed. The renovated interior of this home has updated flooring throughout. Open concept Kitchen/Living/Dining and cozy bedrooms all have an abundance of natural light .Large fully finished basement with a bright recreational room, second Kitchen, bedroom, and 3 pc washroom offers remarkable flexibility with 2 separate entrances-one of which is fully enclosed for protection from the elements. Basement is ideal for extended family stays, guests, or potential in-law suite use. This property offers the perfect blend of comfort, convenience, and natural beauty. Seize this opportunity now! (id:61852)
Exit Realty Hare (Peel)
68 Alana Drive
Springwater, Ontario
Welcome to this exceptional two-story brick estate designed with space, practicality, and flexibility in mind. Situated on a private, .859-acre lot in a quiet estate neighbourhood, this home offers almost 7,000 square feet of well-planned living space, ideal for large or multi-generational families. The classic red brick exterior, triple-car garage, and expansive interlocking stone driveway provide excellent curb appeal and low-maintenance durability. Mature trees and neatly maintained landscaping offer privacy and a peaceful setting. Inside, the layout prioritizes comfort and functionality. The main home features four bedrooms, a formal living and dining room, and a separate family room on the main floor providing ample space for daily routines and gatherings. The kitchen and dining area are arranged for easy flow, with plenty of cabinet space, and direct access to the yard through a bright breakfast nook. A fully finished walkout basement includes a recreation room, built-in bar, and multiple seating area is ideal for games, hobbies, or movie nights. A standout feature is the fully self-contained one-bedroom suite, located above grade with its own entrance. It includes private access to a separate section of the basement with a games room and walkout perfect for in-laws, adult children, or guests who need space and independence. Multiple fireplaces add warmth throughout the home, while the thoughtful layout offers flexibility for growing families, remote work, or multi-generational living. This is a home built for real life adaptable, spacious, and ready to serve a wide range of needs. (id:61852)
Royal LePage First Contact Realty
40 Westminster Circle
Barrie, Ontario
4-Bed, 4-Bath Home in a Convenient LocationLocated close to schools, shopping, and the GO Station, this well-maintained home offers a practical layout with thoughtful features. The main floor includes hardwood flooring, 9-foot ceilings, a gas fireplace in the great room, and crown molding. A main-floor laundry room adds convenience.The upper level features bedrooms with walk-in closets and ensuite bathrooms.The basement apartment has a separate entrance and was recently renovated, offering 3 bedrooms, 3 bathrooms, laminate flooring, pot lights, and a new washer and dryer. Ideal for extended family or potential rental income.A solid option for homeowners or investors alike. (id:61852)
Mehome Realty (Ontario) Inc.
194 Dunlop Street E
Barrie, Ontario
Multi residential opportunity on 1/4 acre parcel across from the waterfront of Kempenfelt Bay and high density condo development. This property comprises of two buildings, one eight plex plus a detached rental home. Each unit features 1 bedroom unit. Tenants are responsible for covering their own gas, hydro, water and cable expenses. Information on income and expenses available on request. Please note that the neighbouring property 1 Berczy St is also for sale (id:61852)
Century 21 B.j. Roth Realty Ltd.
99 Mulcaster Street
Barrie, Ontario
6 self-contained apartments in this charming income property on a bus route with a view from the porch and some of the units to Barrie's beautiful waterfront. 3800 ft2 of finished space with many renovations done to the property making it a turn key investment. Building has a ton of character and unit configurations are very unique and spacious. Please note there are only 2 parking spaces however due to its ideal location so many things are very walkable (id:61852)
Century 21 B.j. Roth Realty Ltd.
13 Ranch Terrace
Barrie, Ontario
Brand new built and never lived in, situated on a premium lot. Nestled just steps away from the bustling heart of South Barrie, this property is a testament to architectural brilliance brought to you by a custom builder renowned for top-tier craftsmanship. This large 2-storey home boasts 2,497 square feet of living space, making it ideal for families seeking room to enjoy. With 4 bedrooms and 3.5 bathrooms this home ensures everyone has their own space. Perfectly balanced, sits the second-floor bedrooms with an open concept main floor, which hosts, a large great room, dining room,, and kitchen island connecting everyone in one functional plan. This diverse property can be utilized as a stunning single-family home or customized to accommodate a separate entry for multi-generational living or that savvy investor looking to add to their portfolio. Just steps away from amenities like South Barrie Go Station, Costco, schools & parks. This home also has a Tarion Warranty for your peace of mind. Enjoy the allure of a brand new property and get ready to call this your next home. (id:61852)
Coldwell Banker Sun Realty
220 Ramblewood Drive
Wasaga Beach, Ontario
Nestled in the heart of the picturesque Wasaga Beach community Shoreline Point, 220 Ramblewood Drive is a newly built bungalow that epitomizes modern luxury living. With 4 bedrooms and 3.5 bathrooms, this home offers ample space for a growing family. This meticulously crafted home offers a spacious open-concept kitchen and living room, ideal for entertaining or relaxing with family and friends. You'll find every inch of this home is flooded with natural light. The living room boasts an elegant electric fireplace, creating a cozy ambiance for gatherings or quiet evenings at home. The chefs kitchen features a large island, s/s appliances & a spacious eating area. The primary bedroom seamlessly flows perfectly adjacent with the living room. This primary suite features a walk-in closet, laundry in-suite & a 5-pc ensuite with a large soaker tub. On the main floor you will also find 2 additional spacious bedrooms, a 4-pc bath & a 2-pc powder room. Venture downstairs to the partially finished basement, where you'll find a large recreation room, an additional spacious bedroom and a well-appointed 3-piece bath offering versatility and convenience. The basement also offers loads of flexible space left to complete to suit your needs. Situated in the sought-after community of Wasaga Beach, this home offers proximity to pristine beaches, parks, and a host of recreational activities backing onto a children's playground, tennis & basketball court. Make 220 Ramblewood Drive your new sanctuary. Schedule your private viewing today and discover the endless possibilities awaiting you in this stunning bungalow. (id:61852)
Revel Realty Inc.
3778 Sunbank Crescent
Severn, Ontario
Welcome to this new subdivision of modern homes just north of Orillia conveniently located just off Hwy 11! Walk in to your bright foyer that leads into your open concept living room with f/p, dining room and modern kitchen with patio doors to your backyard! Main floor is complete with a powder room and mud room with inside entry to your 2 car garage! Upstairs has a primary bedroom with ensuite, plus 3 other great sized bedrooms, (one has a patio door to the upstairs balcony!) a shared bath with separate room for toilet and shower, plus upstairs laundry. The basement is waiting your finishing touch! Move in and enjoy this beautiful new neighbourhood! (id:61852)
Royal LePage First Contact Realty
14808 Hwy 12
Tay, Ontario
Pride of Ownership in this Immaculate 2 Storey Cape Cod Home sitting on 33 Mature Acres with Walking/Ski trails, Hardwood Bush, Natural Gas, High Speed Internet, 2 minutes to Georgian Bay Boat Ramp. This home features 3 BRS & 3 WRS. Primary BR with 4 pce Ensuite & W/I closet. Main level Office, DR or 4th BR. Oak Hardwood and Porcelain Tiles throughout. Quality Kitchen with Quartz countertops, Convention oven, Gas Cook Top. Family Rm with Gas Fireplace, Bengal Autumn Tiles, large windows boasting views of woods, gardens and wildlife. W/O to deck with screened Pavilion having hydro, ceiling fan and being very peaceful. MF laundry with access to heated garage with epoxy floor. Ponds for irrigation with pump. Low taxes with Managed Forest Incentive. Updates: 2020 Septic Tank, 2021 Bosch Fridge, 2022 well pump, 2023 Kitchen Dishwasher, 2024 Carrier Gas Furnace, 3 ton Heat Pump with A/C unit, water filtration unit and stair runner. Feel a sense of comfort with any power outage with the 18 KW Generac . (id:61852)
Royal LePage Rcr Realty
118 Mennill Drive
Springwater, Ontario
Set On A Serene & Private Half-Acre Lot In Desirable Minesing, Just Minutes From Snow Valley Ski Resort, This Custom Modern Bungalow Offers A Rare Blend Of Sophistication, Functionality, And Lifestyle Flexibility. Framed By Mature Trees & Enhanced By Landscape Lighting & An In-Ground Sprinkler System, The Curb Appeal Is As Compelling As What Lies Within. Inside, You're Greeted By A Soaring Vaulted Ceiling Over A Stunning Open-Concept Kitchen & Great Room, Filled With Natural Light & Perfect For Entertaining Or Relaxed Everyday Living. The Layout Is Refreshingly Unique, With A Thoughtfully Designed Main-Floor Primary Suite Featuring A Walk-In Closet & A Luxurious Five-Piece Ensuite Bath. Also On The Main Floor Is A Cozy Den With Built-In Shelving, Ideal For Working From Home Or Quiet Reading, Plus A Generous Mudroom & Laundry Area With Direct Access To The Garage & Backyard. The Fully Finished Lower Level Is Bright & Spacious, With High Ceilings, Oversized Above-Grade Windows, A Large Recreation Room, Three Additional Bedrooms, A Well-Appointed Four-Piece Bathroom With Dual Sinks, & Two Dedicated Storage Rooms. Whether You're Accommodating Older Children, Guests, Or Seeking Space For Hobbies & Media, The Basement Delivers Versatility Without Compromise. Outside, Enjoy The Best Of All Seasons From The Expansive Rear Deck, Partially Covered For All-Weather Enjoyment. Additional Highlights Include Radiant In-Floor Heating Throughout & An Oversized 2-Car Garage. Enjoy Skiing/Snowboarding In the Winter, & Biking & Hiking In The Summer - Less Than 5 Minutes To Snow Valley Resort, & 20 Minutes To Both Horseshoe Resort & Mount St Louis Moonstone! This Is A Home For Those Who Appreciate Quality, Privacy, & A Modern Floor Plan That Breaks Away From The Ordinary. This Minesing Gem Offers The Best Of Rural Charm & Modern Convenience. (id:61852)
RE/MAX Hallmark York Group Realty Ltd.
59 Withall Grove
Tiny, Ontario
Welcome to 59 Withall Grove, a stunning and spacious 3-bedroom, 3.5 bathroom bungalow nestled in a family-friendly neighborhood, Wyevale in Tiny, Ontario. Step inside to a cozy foyer leading to the large, light-filled living room, where an abundance of natural light enhances the welcoming ambiance. The living space flows effortlessly into the dining area, which is conveniently connected to the well-appointed kitchen complete with stainless steel appliances, ample counter & cabinet space, and a generously sized pantry. Down the hall, you'll find a convenient main floor laundry room and 2-piece powder room. The expansive primary bedroom is a true retreat, featuring plenty of space, a walk-in closet, and a private 4-piece ensuite. Two additional spacious bedrooms, each with their own walk-in closets, share a 4-piece bathroom, completing the well-designed main floor. The finished basement offers even more living space, perfect for families or entertaining. You'll find a beautiful family room with an electric fireplace, a cozy sitting room with a wood-burning fireplace, a large office, & a huge recreation roomideal for games, fitness, or hobbies. A 4-piece bathroom completes this level. Step outside to your private backyard oasis, where a sprawling deck with a hot tub surrounded by privacy walls sets the tone for ultimate relaxation. The lush, green yard is perfect for kids and pets, and includes a fire pit area. Nestled in the heart of Simcoe County, Wyevale offers a peaceful lifestyle with easy access to Elmvale, Midland, and Wasaga Beach. Ideal for outdoor lovers, the area features scenic trails like Tiny Trail and Awenda Provincial Park, as well as birdwatching at Tiny Marsh. Nearby beaches such as Balm Beach and Bluewater Beach provide summer fun, while winter brings snowmobiling and outdoor skating. The community is vibrant and welcoming, with events like the Tiny Farm Crawl and access to local spots like Nan & Pops Good Eats and Huronia Mall for everyday needs. (id:61852)
Revel Realty Inc.
3 Gateway Drive
Barrie, Ontario
Brand new built less than 2 years old home, situated on a premium lot. Nestled just steps away from the bustling heart of South Barrie, this property is a testament to architectural brilliance brought to you by a custom builder renowned for top-tier craftsmanship. This large 2-storey home boasts 2,295 sq ft of living space, making it ideal for families seeking room to enjoy. With 4 bedrooms and 3.5 bathrooms this home ensures everyone has their own space. Perfectly balanced, sits the second-floor bedrooms with an open concept main floor, which hosts, a large great room, dining room, pantry, kitchen, and kitchen island connecting everyone in one functional plan. This diverse property can be utilized as a stunning single-family home or customized to accommodate a separate entry for multi-generational living or that savvy investor looking to add to their portfolio. Just steps away from amenities like South Barrie Go Station, Costco, schools & parks. 9' Ceilings on main, smooth ceilings throughout finished areas, soft touch mechanism included in all kitchen cabinets and drawers. stained oak veneer stairs and oak pickets, posts, and railing, in all finished stairwells. Rough in drains for 3 piece washroom in basement. Rough in for Central Vacuum to garage from all living spaces. Garage ceiling outlets ready for future garage door openers. White decora switches and decor receptacles in all finished areas. This home also has a Tarion Warranty for your peace of mind. Enjoy the allure of a brand new property and get ready to call this your next home. (id:61852)
Coldwell Banker Sun Realty
8 Daisy Street
Springwater, Ontario
Fantastic Newly Built Home From Sundance Carson Homes. With over 2400 Sqft of living space! This family home boasts large living space on the main floor, with a great room/living room and a formal dining room. Enjoy having family for special gatherings, and plenty of room for everyone. Bright open windows let in plenty of natural light. Side door entry into the laundry/mudroom allows for all those messy items to stay in a tidy spot, tucked away from the rest of the house. Upstairs features 2 well sized bedrooms and 4piece bathroom. 4th Bedrooms Offers Own Private Ensuite as well, Perfect for an older child, or live in family member! The primary bedroom features wonderful bright windows, Coffered ceiling, his and hers walk in closets and a 5 piece ensuite, with modern finishes, glass shower and standalone tub. This is a must see family home, right in the heart of Springwater township where you and your family can enjoy a four seasons lifestyle.5 minutes to Barrie, 10 minutes to major highways, 5 minutes to skiing, golfing, hiking trails. (id:61852)
Right At Home Realty
327 Quebec Street
Clearview, Ontario
Buyer direct from the Builder's Inventory!! Discover modern living in this 1,849 Sq Ft brand-new home on extra deep lot, situated in the charming town of Stayner. The main floor welcomes you with hardwood flooring, creating a warm and inviting atmosphere. Retreat to the comfort of the carpeted bedrooms, each featuring a spacious walk-in closet. The stylish kitchen is designed with quartz countertops, offering both elegance and functionality. In the cozy family room relax by the fireplace and enjoy quality time with loved ones. The property boasts ample parking and a large yard perfect for outdoor enjoyment. Upstairs, the bathrooms include convenient linen closets, providing additional storage space. A separate entrance leads to the basement, which is already roughed in for bathroom. Don't Miss The Opportunity To Call This Beautiful House Your New Home In The Friendly Town of Stayner ! Very long driveway! (id:61852)
Intercity Realty Inc.
2 Joanne Crescent N
Wasaga Beach, Ontario
* Welcome to this all-brick home on a premium corner lot measuring 47.25 x 97 feet. It's a spacious 4-bedroom 3-bathroom Bright but Cozy home. There are 2000 finished square feet, including the finished basement with 2 bedrooms, a main bath, and a laundry room. It has the convenience of a side entrance to the 1.5-car garage with a height suitable for a hoist or loft.. You also have an entrance from the home. Step out onto your covered upper deck from the main floor kitchen. The kitchen has built-in stainless steel appliances and an eat-in area, an upper-level luxury kitchen with self-closing cabinetry is combined with the open concept living room. with 9-foot ceilings. It has central air and, central vac rough in. There are 2 main level bedrooms with a primary bedroom that has a double sink ensuite and a stand-up shower, and a large walk-in closet. **EXTRAS** Raised bungalow, only 3 feet below ground, bright home with lots of windows, brand new deal, paved driveway, fully sodded. Close to the new Costco, Casino, Collingwood, Shoppers and Rexal Drugstores, St Louis, Candaian tire, Starbucks, Tims, LCBO , Medical plaza, Schools, trails, and walk to the beach. (id:61852)
Royal LePage Terra Realty
345 Quebec Street
Clearview, Ontario
Buy Direct From Builders Inventory!! Discover Modern Living In This 1849 Sq.Ft. Brand-New Home on extra deep lot, Situated In The Charming Town of Stayner. The Main Floor Welcomes You With Hardwood Flooring, Creating A Warm And Inviting Atmosphere. Retreat To The Comfort Of The Carpeted Bedrooms, Each Featuring A Spacious Walk-In Closet. The Stylish Kitchen Is Designed With Quartz Countertops, Offering Both Elegance and Functionality. In The Cozy Family Room, Relax by The Fireplace and Enjoy Quality Time With Loved Ones. The Property Boasts Ample Parking Available and a Large Yard Perfect For Outdoor Enjoyment. Upstairs, The Bathrooms Include Convenient Linen Closets, Providing Additional Storage Space. A Separate Entrance Leads To The Basement, Which Is Already Roughed In For A Bathroom. Don't Miss The Opportunity To Call This Beautiful House Your New Home In The Friendly Town Of Stayner! Very long driveway!! (id:61852)
Intercity Realty Inc.
2271 Grainger Loop
Innisfil, Ontario
Welcome to this beautiful 4-bedroom, 4-bathroom home in the heart of Innisfil! Designed with families in mind, this property offers a thoughtful layout, modern finishes, and plenty of space for everyone. The main floor features a bright open-concept living and breakfast area, a stylish kitchen with quality finishes, a separate dining room and a beautiful powder room. Upstairs, the home shines with a rare layout: two bedrooms each with their own private ensuite, while the remaining two bedrooms share a full bathroom - perfect for kids or guests. The spacious primary suite includes a walk-in closet and spa-inspired ensuite, offering a true retreat. Added convenience comes with an upper-level laundry room, making day-to-day living that much easier. The unfinished basement offers endless possibilities, ready for your personal touch to create additional living space, a home gym, or a recreation room. Step outside to enjoy a fully fenced backyard - a great space for kids, pets, or summer entertaining. With its family-friendly design, attached garage, and close proximity to schools, shopping, parks, and the lake, this home combines comfort and convenience in one of Innisfil's most desirable neighbourhoods. (id:61852)
Sutton Group Incentive Realty Inc.
15 Glenview Heights Lane
King, Ontario
Set on a secluded almost 2-acre estate, this newly constructed architectural masterpiece offers over 13,000 square feet of refined indoor-outdoor living. Gated, grand, and privately positioned along Glenview Heights Lane, boasting modern luxury with timeless craftsmanship, designed for the most discerning of buyers. An inviting open-to-above foyer welcomes you inside, from dramatic ceiling heights to custom lighting, every detail has been thoughtfully curated to evoke elegance and ease. Expansive principal rooms flow effortlessly across the main level, including a formal dining room with fireplace, sunlit office retreat, and a sprawling family room with oversized windows framing the treetop views. The culinary kitchen is both stylish and functional, anchored by not one but two centre islands, custom cabinetry, premium built-in appliances, and a walk-in pantry. Whether hosting lavish dinner parties or casual gatherings, this space offers endless versatility. Above, the primary suite is an indulgent retreat, complete with a private terrace, spa-like 5-piece ensuite, and dual walk-in closets. Each additional bedroom is a suite unto itself, with vaulted ceilings, ensuite baths, and walk-in closets that speak to the elevated design throughout. For multigenerational or extended living, a private guest wing features its own kitchen, living area, and 3-piece bath. The fully finished walk-out basement spans over 3,600 square feet, offering a dynamic recreational space with lounge zones, and seamless access to the serene backyard.Intentionally designed with practicality in mind, this estate is equipped with 2 kitchens, 9-car parking, and surrounded by mature forest that ensures complete privacy and year-round tranquility. Positioned in a peaceful wooded enclave just moments from golf courses, conservation lands, and top-rated schools, this one-of-a-kind residence is a rare offering! (id:61852)
Sam Mcdadi Real Estate Inc.
1 Ria Court
King, Ontario
Luxurious Custom Residence in the Prestigious Castles of King! This elegant showpiece was inspired by the Model Home and upgraded with all the bells and whistles, offering approx 5,000sq/ft of exquisite living space with 5 bedrooms, 6 bathrooms, and refined finishes throughout. Designed for todays lifestyle, the home features soaring 10 ft ceilings on the main, 9 ft ceilings on the second and basement levels, and a dramatic cathedral living room that creates a sense of grandeur.The thoughtfully planned layout includes two main-floor offices, ideal for working from home, and four spacious bedrooms upstairs, each with its own ensuite for ultimate comfort and privacy. Retreat to the spa-inspired primary ensuite with Calacatta porcelain finishes, frameless glass shower, freestanding soaker tub, and marble counters. The chefs kitchen is a true masterpiece, boasting Wolf and Frigidaire appliances, a Marvel beverage centre, Bosch dishwasher, Sharp microwave drawer, Blanco Silgranit sink, and Calacatta quartz counters. The kitchen also features a large built-in breakfast table! Elegant 5 hand-scraped hardwood, crown moulding, custom millwork, and smart-home upgrades elevate every space. Outdoors, over $150,000 was invested in professional landscaping including stone walkways, a composite deck, two gazebos, outdoor fireplace table, sprinkler system, and gas lines for both BBQ and fireplace. A stone and brick elevation, 2-car garage plus 5-car driveway, and security cameras complete this remarkable property! See the feature sheet attached for a full list of everything this exquisite home has to offer!A true masterpiece of luxury and sophistication, this exceptional home offers unparalleled comfort in one of the most sought-after neighborhoods in prime King city location! (id:61852)
Royal Team Realty Inc.
71 Appian Way
New Tecumseth, Ontario
Adult Lifestyle Living at Its Finest - Welcome to 71 Appian Way, Briar Hill! Enjoy the best of carefree living in this beautifully upgraded new home located in the sought-after Briar Hill community. Designed for an adult lifestyle, this residence offers the perfect blend of comfort, style and convenience. Step inside to find a bright, open layout featuring no carpet throughout, elegant main floor with hardwood flooring throughout, including the primary bedroom with a walk-in closet and private ensuite boasting quartz countertops. The beautifully updated kitchen is both functional and stylish, showcasing quartz counters, pot drawers, a coffee station and a cozy breakfast area - ideal for morning routines or casual entertaining. Fully finished lower level with luxury vinyl plank flooring, recreation room, guest bedroom and 4pc bath. The lower level is well laid out with plenty of storage space. Residents enjoy access to a 16,000-sq.-ft. Community Centre offering daily activities, social gatherings, and fitness options, providing a vibrant and connected lifestyle. Say goodbye to outdoor lawn maintenance and embrace the freedom that comes with low-maintenance living in the area's most desirable adult community. (id:61852)
Coldwell Banker Ronan Realty
8 Ridgewood Drive
Richmond Hill, Ontario
Modern, spacious, and bright 5+1 bedroom, 7 bathroom bungalow nestled on a scenic and private lot. A tree-lined driveway welcomes you to this stately home featuring extensive driveway parking and a 3-car garage. From the moment you step inside, you'll be impressed by the tasteful flooring, stylish tones, and tall ceilings. The spacious foyer leads into a large, open living room with skylights, serving as the focal point of the home. The beautifully designed eat-in kitchen offers abundant cabinetry and counter space, a large centre island, a breakfast area with a backyard walkout, and convenient access to a 4-piece bathroom. A separate dining room down the hall provides the perfect setting for gatherings. The large primary bedroom is a private retreat with a walk-in closet and a 4-piece ensuite featuring a skylight. Four additional spacious bedrooms, each with access to a bathroom, along with ample storage and an inside entry to the garage, complete the main level. The partially finished basement extends the living space with a recreation room, family room, two large bonus rooms, a bedroom, two 3-piece bathrooms, and abundant storage. Surrounded by mature trees, open green space, and natural beauty, this home offers the ideal blend of privacy and convenience. Your next home awaits! (id:61852)
RE/MAX Escarpment Realty Inc.
Solid Rock Realty
20 Fenyrose Crescent
Vaughan, Ontario
Discover the perfect balance of sophistication, comfort & lifestyle at 20 Fenyrose Cres, an exquisite estate home located in Vaughan's most exclusive neighbourhood: Pinewood Estates. Nestled on a quiet cul-de-sac facing a serene park just minutes from the renowned National Golf Club, this property offers unmatched elegance on 1.43 acres of beautifully landscaped grounds. With 5,000+ sq ft of total living space, this home is designed for both refined living & effortless entertaining. Step into a grand foyer filled with natural light. The elegant living room features hardwood floors, custom cabinetry & a gas fireplace, flowing seamlessly into the formal dining room with breathtaking backyard views. A chef-inspired kitchen anchors the main floor, boasting custom cabinetry, granite counters, tiled backsplash & premium appliances. A generous centre island & breakfast bar open to a cozy family room with a fireplace & walk-out to a west-facing backyard oasis. Also on the main: a private home office, powder room, laundry room, & access to the oversized 3-car garage + 6 driveway spaces. The 2nd floor features 4 spacious bedrooms & 2 full bathrooms, including a serene primary suite with a sitting area, custom walk-in closet & a luxurious 6-piece ensuite with a standalone Jacuzzi tub & glass shower. The fully finished lower level offers a large rec room with built-in cabinetry, multiple seating areas, wet bar/kitchenette with breakfast bar, an additional dining area, 2-piece bath & a home gym - perfect for entertaining or relaxing. Enjoy resort-style living in your private backyard oasis, complete with a new saltwater pool, hot tub, multiple seating areas & lush greenery - ideal for hosting or unwinding in complete privacy. With a stately brick exterior, grand portico entrance & professionally landscaped grounds, this residence epitomizes timeless luxury. A rare opportunity to own in the most prestigious pocket of Pinewood Estates, where privacy, elegance, and community meet. (id:61852)
Chestnut Park Real Estate Limited
