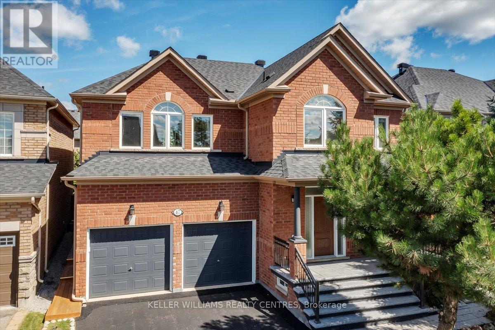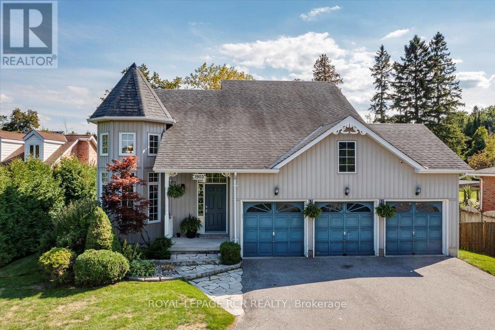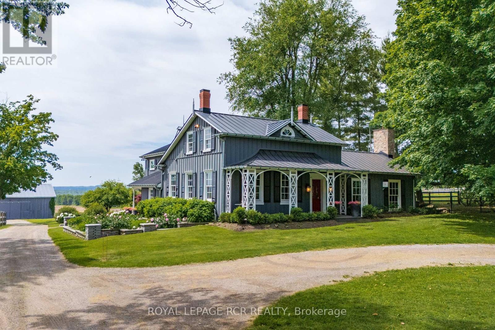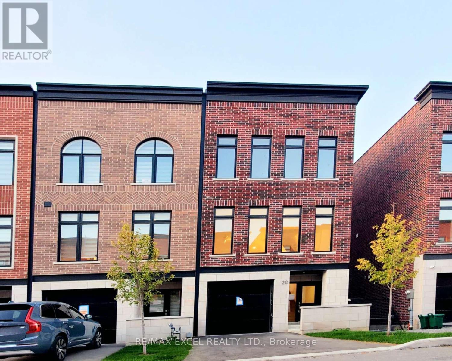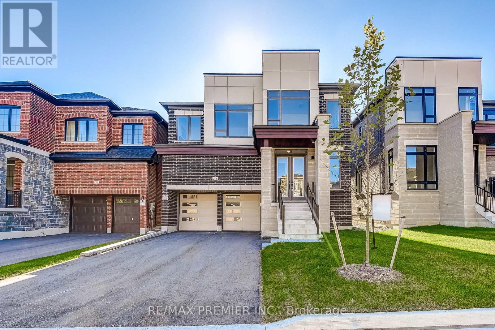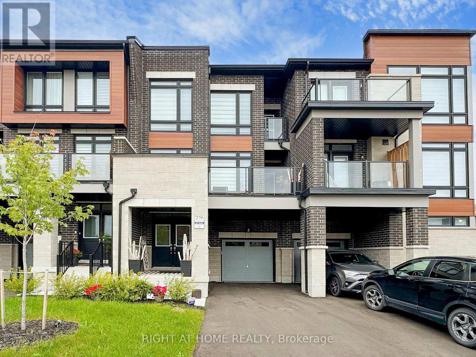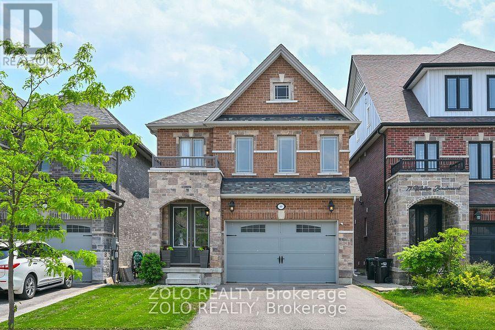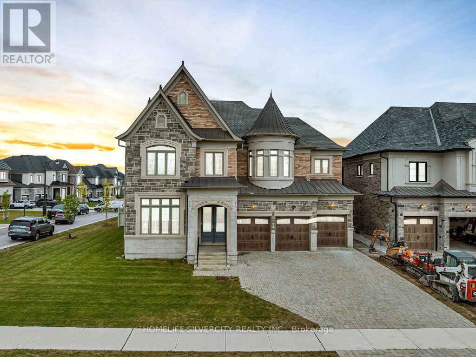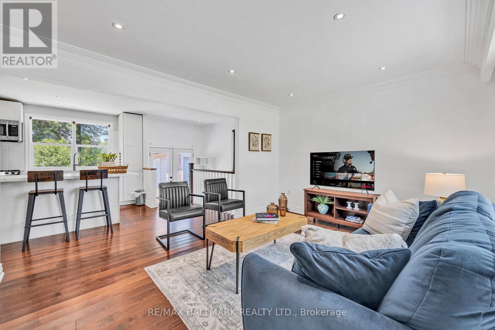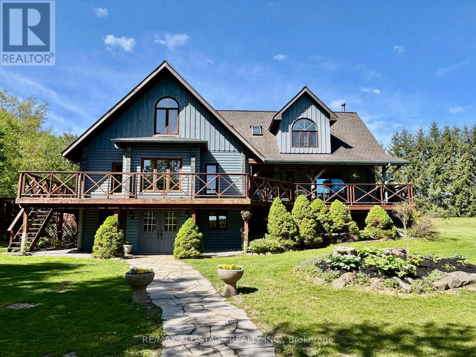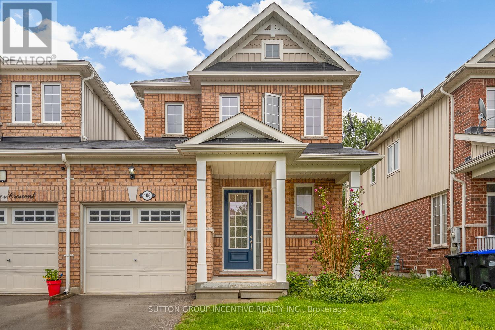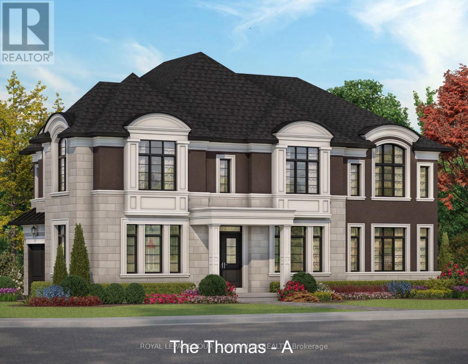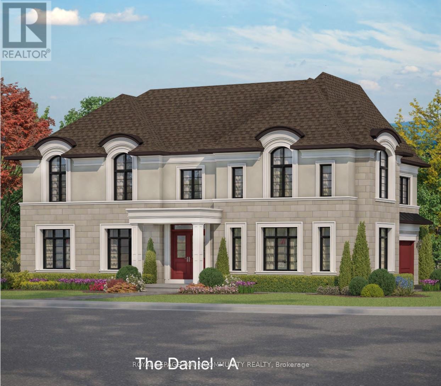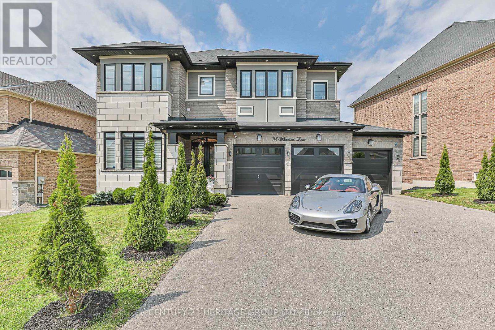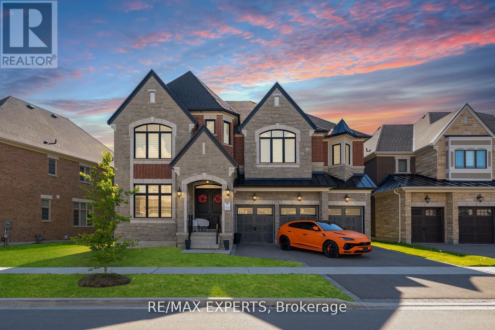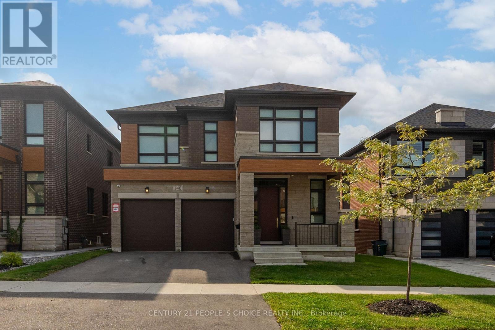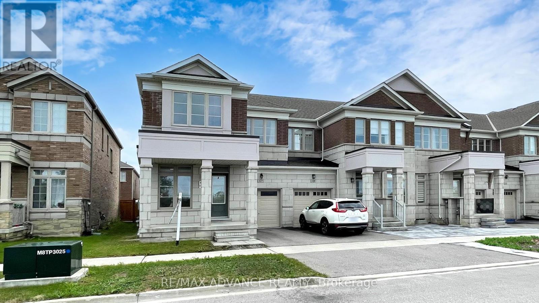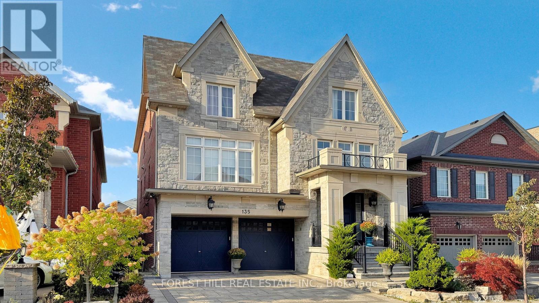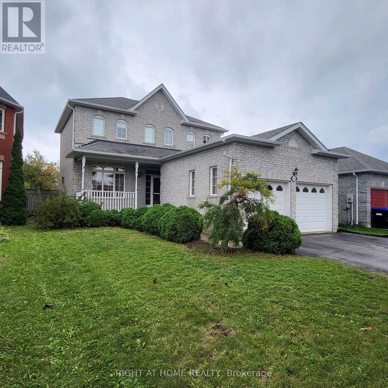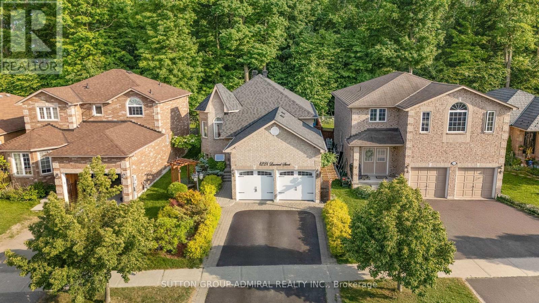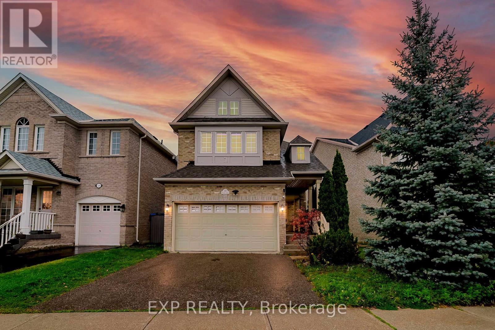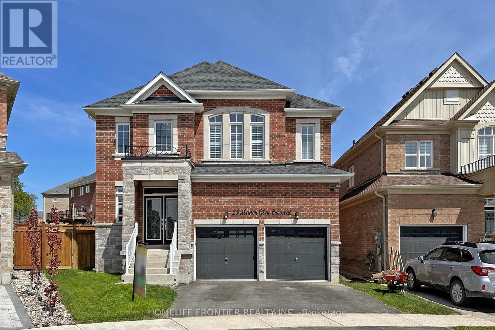47 Ames Crescent
Aurora, Ontario
Introducing a meticulously maintained and updated 4+1 bedroom residence, ideally situated on a tranquil, tree-lined crescent. Upon arrival, you will appreciate the absence of a sidewalk, which allows for convenient parking for up to 4 vehicles, complemented by newer patterned concrete steps and an elegant porch railing. Step inside to discover an inviting open-concept layout featuring 9-foot ceilings on the main floor. The spacious family-sized kitchen boasts Corian countertops, a custom exhaust hood, recessed lighting, and a stylish custom backsplash, making it a perfect space for culinary enthusiasts. The main floor also includes a cozy family room with a gas fireplace, as well as separate living and dining rooms, providing ample space for both relaxation and entertaining. Two interior staircases lead to the basement, with the primary oak staircase showcasing beautiful metal spindles. Convenience is key with a main floor laundry room that offers direct access to the garage and a separate side entrance. The primary bedroom is a true retreat, featuring a walk-in closet and a luxurious 5-piece ensuite complete with a soaker tub and a separate shower adorned with new glass. The three additional bedrooms are generously sized, with two of them offering ensuite bathrooms. The finished basement enhances the living space with a recreation room, an additional bedroom, and a 3-piece bathroom, making it ideal for guests or family activities. Outside, the very private fenced backyard is a serene oasis, featuring a large deck, a gazebo, and planter boxes for gardening enthusiasts. Numerous updates have been made over the past few years, enhancing both the functionality and aesthetic appeal of this remarkable home. We invite you to review the list of features and improvements that make this property truly exceptional. (id:61852)
Keller Williams Realty Centres
1903 Metro Road N
Georgina, Ontario
Welcome to 1903 Metro Road North - your perfect family retreat by the Lake! Stunning 3+1 bedroom, 2-storey home with finished basement offers the ideal blend of comfort, functionality, and location. Step inside to soaring 18.5 ft catherdral ceilings that elevate the spacious open-concept main floor, creating a warm and inviting atmosphere perfect for everyday living and entertaining and the added bonus of the primary B/R on the main level. A true standout feature of this property is the gas heated 27x20 ft 3-car garage with 10.5 ft in height, currently used as a garage and bonus living space - an ideal hangout zone for the kids or a versatile flex area for your lifestyle needs. Love to entertain? You'll fall in love with the oversized 30x20 ft entertainer's deck, complete with hot tub and views of your private pool-sized treed backyard. Whether it's summer BBQs or quiet evenings under the stars, this backyard is your personal escape. Plus, there's ample parking in the front for family and guests or to store your boat or trailer. Location is key - and this one can't be beat. Walk across the street and enjoy De La Salle Park or the quiet Franklin Beach and only a 3-minute drive to Willow Beach, you'll enjoy the best of Lake Simcoe living. Need to commute or run errands? Just a 15 minute drive to the 404 highway and a convenient public transit stop directly across the street connects you to grocery stores, shopping centres, schools, and the Newmarket GO Terminal. Don't miss your chance to own this versatile and beautifully maintained home in a prime Georgina location. 1903 Metro Road N is more than a house - it's a lifestyle. (id:61852)
Royal LePage Rcr Realty
3935 3rd Line
Bradford West Gwillimbury, Ontario
Nestled on 99 acres of countryside, this extraordinary estate offers a perfect blend of functionality, and natural beauty. Designed with the horse enthusiast in mind, this property boasts an elegant century home built in 1864, 3 barns and breathtaking landscapes from every sight line. Whether you're an equestrian, a hobbyist, or simply seeking a serene retreat, this estate has everything you need and more. From its sloping roof and inviting porch to its quaint shutters and whimsical details, the house exudes charm and character at every turn. Step inside, and you'll find a large stone fireplace, hardwood floors, and cozy nooks that invite you to relax and unwind. A beautifully designed main floor featuring high ceilings, hardwood floors, and custom finishes throughout. A chef's dream kitchen with soapstone countertops, top-of-the-line appliances, and a spacious island, perfect for entertaining. The main floor is complete with formal dining room, large living area, and an inviting family room with views from all angles. Upstairs features 3 bedrooms including a spacious primary suite with a private balcony, walk-in closets, and an ensuite bathroom with panoramic views from each window. Spanning across acres of paddocks, this horse farm boasts a meticulously designed layout that harmonizes with both the natural surroundings and the needs of its equine residents. Impeccably constructed stables equipped with modern amenities and spacious stalls, your horses will feel right at home. Ample oak board paddocks and lush pastures offer substantial space for your horses to roam, graze, and exercise freely. Located in a countryside setting yet just a short drive away from urban amenities, (Approx. 7km to grocery, restaurants and schools in Schomberg, and less than 10 minutes to Highway 400) this property offers the perfect balance of seclusion and convenience. **EXTRAS** Water lines to paddocks, buried 400 amp service ,new drilled well(2016),kitchen reno(2018). (id:61852)
Royal LePage Rcr Realty
20 Chestnut Court
Aurora, Ontario
Welcome to 20 Chestnut Ct A Magnificent Residence Nestled In The Prestigious Rural Aurora. This Exquisite 3-Bedrooms, 4 Bathrooms Brand-New 3-Storey End Unit Freehold TownHome Offers 2204 Square Feet Of Sophisticated Living Space+ Walk out Basement W/ Rough-in Bathroom.This Never-Lived-In Residence Seamlessly Blends Modern Elegance With Everyday Comfort.The Upgraded Open-Concept Kitchen Is A Chef's Dream, Featuring A Large Central Island, Perfect For Meal Prep And Entertaining.On The Main Floor, You'll Find A Tranquil Family With A Private 2 Pc Ensuite . Complemented By An Expansive 10' Ceiling @ 2nd Flr Living And Dining Area With A Cozy Kitchen, Creating A Welcoming Space That Extends To A Charming Balcony Ideal For Morning Coffee Or Evening Relaxation.The Primary Bedroom Features Massive Walk-In Closets And A Luxurious 5 Pc Ensuite With A Double Sink And Impressive Glass Shower.The Unfinished Walk Out Basement Level (8.6' Ceiling) Is Offers Even More Space And Functionality.Additionaly,The Roof Terrace Offers A Perfect Spot For Outdoor Entertaining .Situated On An Expansive Lot .This Residence Is Conveniently Located Near Schools, Grocery Stores, T&T,Walmart,Winners,Shopping, Costco, Parks,Golf Clubs And Trailsl. Just Minutes Easy Access To Highway 404, And Go Station For Effortless Commuting.Experience The Epitome Of Sophisticated Living In One Of Aurora's Most Coveted Communities!***Home Is Still Covered Under Tarion Warranty (id:61852)
RE/MAX Excel Realty Ltd.
215 Fallharvest Way
Whitchurch-Stouffville, Ontario
The Williams Model in Stouffville offers over 3,200 sq.ft of elegant living in a 40' detached all-brick design. Featuring 5 bedrooms, 3.5 bathrooms, and timeless hardwood flooring this home is defined by quality and comfort. The main floor showcases 10-ft ceilings, expansive principal rooms, and a family room with fireplace, while the chef's kitchen with breakfast area is equipped with upgraded cabinetry and premium Kitchen Aid appliances. Upstairs, 9-ft ceilings, a convenient laundry room, and a luxurious primary suite with dual walk-in closets and a spa-like ensuite complete the home. With a thoughtful layout and upscale finishes throughout, this residence offers both sophistication and functionality (id:61852)
RE/MAX Premier Inc.
279 Moody Drive
Vaughan, Ontario
Welcome to Luxury Living In The Heart Of New Kleinburg! Where Luxury Meets Modern Elegance. A 1500 Sqft, 3 Storey, 3 Bedroom 3 Bath And 3 Car Parking Freehold Townhome With Lots of Upgrades Already Taken Care Of and Still Under Tarion Warranty. Boasting High-end Upgrades Throughout, This Residence Offers A Turnkey Experience. The Home is Minutes From The Town of Kleinburg And Close Proximity to Major Highways. Your Children Will Also Enjoy Being Close to School. With A Catholic And Public School In the Neighborhood. This Home Features Open Concept Layout on The Main Floor, Upgraded Pot Lights, Custom Blinds, Upgraded Bathroom Counter Tops And Fixture, Upgraded Kitchen Cabinets, Automated Garage & Much More! (id:61852)
Right At Home Realty
140 Orsi Drive
Newmarket, Ontario
First time on the market! This 4-bedroom home has been lovingly maintained by the same family since it was built and is the last original owner property on the street. Located on a quiet, mature street, the home offers a fully fenced yard, award-winning perennial gardens, landscaped grounds, and multiple outdoor living areas including a back patio, a lower patio with bubbling rock water feature, and a pergola swing beside the garden shed. Inside, pride of ownership shows throughout. Features include large windows, two built-in gas fireplaces, a welcoming main living room, and a step back in time to 1970s lower level; ideal for gatherings or family fun. Conveniently situated within walking distance to schools, close to shopping and amenities, with easy highway access. Trails, parks, and recreation are all nearby, making this home a rare opportunity to own in a desirable neighbourhood. Listing agent is related to the seller. (id:61852)
Right At Home Realty
69 Walker Boulevard
New Tecumseth, Ontario
+++Welcome Home+++ To This 3 Bedroom Brick Home With Designer Stone Accents, Located In A Family Friendly Upscale Neighborhood, Original Owners, Double Door Entrance Welcomes You Into This Home Offering 9 Foot Ceilings On Main Floor With 8 Foot High Doors, Eat In Kitchen With Oversized Patio Doors Overlooking The Fully Enclosed Backyard, Granite Counters, Stainless Steel Appliances, Open Concept Living Dining Area, Main Floor Laundry, Inside Entrance From The Garage, On The Second Floor You Will Find A Large Primary Bedroom With Walk In Closet, 5 PC Ensuite With Soaker Tub, Double Sinks, Walk In Shower, The 2nd And 3rd Bedroom Are Generously Sized With One Of Them Offering A Semi Ensuite To The 4 PC Bath, There Is Also An Office Upstairs Or It Can Be Used As A Nursery, The Basement Is Finished With A Large Rec Room, Play Room, 3 PC Bath And Storage Space, This Home Is Move In Ready, Built In 2018, Offers Anytime. (id:61852)
Zolo Realty
2 Endless Circle
Vaughan, Ontario
2022 Built 70' x 138' Premium Corner Lot; Gorgeous 3 Car Garage 5107 Sq Ft. , Luxurious Professionally Decorated Home Located In The Highly Sought After Pocket Of Copperwood Estates in Kleinburg. It Boasts Upscale Finishes & Rare Find Features including - ***1. Main Floor 11' Ceiling with 9' Doors & 9' Ceiling in Basement & 2nd floor; ***2. Custom Kitchen with Top of the Line B/I JennAir Appliances plus Secondary Spice Kitchen with Bosch Appliances; ***3. Main Floor Office/Den with Separate Side Entrance and Access to 3Pc Washroom which can also be used as a Bedroom for Elderly people who hates Climbing stairs. ***4. Buyer's Dream 4 Bedrooms with Ensuite Washrooms and Walk-in Closets with custom organizers. Primary Bedroom comes with 10' Coffered Ceiling plus huge Sitting Area having 2-sided Gas Fireplace; Wet Bar; His & Her Walk-in closets and 5 PC Ensuite. This Mosaic Built Beautiful home situates right on the Highway 27 opposite Famous Copper Creek Golf Course with Easy Access to Kleinburg Village, 5 minutes to Highway 427 and 10 Minutes to Highway 400 with all accessible Amenities closeby. (id:61852)
Homelife Silvercity Realty Inc.
36 Farr Avenue
East Gwillimbury, Ontario
Charming 3-bedroom bungalow in the heart of Sharon! Featuring an open-concept layout, a spacious backyard, and a detached 2-car garage with parking for 6 more. Nestled in a family-friendly community surrounded by multi-million dollar custom homes, this home offers the perfect blend of small-town charm and modern convenience. Just minutes from schools, parks, and major amenities. A rare opportunity in a growing, sought-after neighborhood (id:61852)
RE/MAX Hallmark Realty Ltd.
11590 17th Side Road
Brock, Ontario
Situated on a quiet country road and surrounded by nature, this custom log home offers a rare combination of rustic charm and refined living on a breathtaking 9-acre estate. Located just minutes north of Uxbridge and conveniently close to Lakeridge Rd for quick 407 access, this property is the perfect rural retreat with urban convenience. As you enter the property, you're welcomed by a stunning 3,900 sq. ft. barn, designed for both function and beauty. Featuring six spacious hemlock stalls with automatic waterers and easy-access feeders, the barn also includes a heated tack room, 2-piece bathroom, laundry, and separate hay storage. The second floor offers a bright, partially finished space with two private entrances and walkout decksideal for an office, studio, or future guest quarters. Continue along the drive to a detached three-car garage and the main residencea showstopping log home that perfectly balances rustic sophistication with modern comforts. Inside, expansive windows flood the home with natural light and offer panoramic views of the surrounding landscape. The wrap-around decks are perfect for entertaining or enjoying quiet moments, including a spa tub tucked into the trees for year-round relaxation. The heart of the home is the chefs kitchen, complete with a generous island, a cozy breakfast nook, and an open-concept family room warmed by a classic wood stove. Entertain in style with a formal dining and living room featuring a convenient gas fireplace. Upstairs, three inviting bedrooms exude warmth and character, including a primary suite with double walk-in closets and a private ensuite bath. Outside, the beautifully manicured grounds are a true oasis, surrounded by perennial gardens and natural beauty in every direction. Whether you're seeking a full-time residence, hobby farm, or multi-use estate, this one-of-a-kind property delivers on every level. (id:61852)
RE/MAX All-Stars Realty Inc.
105 Collier Crescent
Essa, Ontario
Welcome to 105 Collier Crescent, a bright and inviting 3-bedroom, 1-bathroom end-unit townhome perfectly situated in a family-friendly neighbourhood in the growing community of Angus. Backing onto peaceful greenspace, this home offers both privacy and a touch of nature right in your backyard. Inside, youll find an abundance of natural light throughout, a large eat-in kitchen ideal for family meals, and a functional layout that maximizes space. The updated staircase (2022) adds a modern touch and enhances the flow of the home. Step outside to enjoy a fully fenced backyard, complete with a deck perfect for entertaining or relaxing after a long day. Whether youre a first-time buyer, downsizing, or looking for an investment, this home has plenty to offer. With its convenient location close to schools, parks, and local amenities, 105 Collier Crescent is ready to welcome its next owners. (id:61852)
Sutton Group Incentive Realty Inc.
Lot 16 - 115 Muret Crescent
Vaughan, Ontario
Are you dreaming about your own custom home? Well, you have an incredible opportunity to own this pre-construction 4+1 bed & 4-bath home on a 45 ft lot located in prestigious Patterson and customize to your liking! Brand new, to be built! Step into luxury! This home offers 3,255 sq ft living space & comes with functional features & modern finishes to meet your growing family needs. Crafted by Fernbrook, a builder known for their exceptional craftsmanship and attention to detail, this property exudes style and a designer-inspired interior! It features four spacious bedrooms & 3 full bathrooms on 2nd floor; boasts 10 ft on main floor, 9 ft ceilings on 2nd floor & about 9 ft ceiling in basement; gourmet kitchen with wolf stove & sub zero fridge/freezer, stone counters, upgraded cabinetry, centre island/breakfast bar, eat-in area & fully open to family room - perfect to create gourmet food & enjoy with family; hardwood floors & smooth ceilings throughout; porcelain floors throughout all tiled areas; owners primary retreat with 5-pc spa-like ensuite, his & hers walk-in closets; quarts or marble counters with undermount sinks for all baths & laundry; stained oak stairs with iron pickets; 2nd floor laundry. The open concept layout of kitchen, family rm & dining rm provides ample space for gatherings, while a 2-car garage ensures convenience. This gem redefines opulence, offering the perfect blend of elegance & functionality for discerning homeowners. This is an opportunity to book a home for your family in Patterson, customize to your liking & needs and select your preferred finishes! This masterpiece awaits completion by Spring 2027! Steps to top schools, shops, parks, highways, 2 go stations, Vaughans hospital and all modern amenities! Tax not assessed yet! The Thomas a model! Comes with full Tarion warranty! Limited time offer: $30,000 in decor upgrades, 5-piece kitchen appliances! Buy now & close in 2027! (id:61852)
Royal LePage Your Community Realty
Lot 12 - 131 Muret Crescent
Vaughan, Ontario
Your Chance To Own A Pre-Construction Home In Patterson With Designer Finishes! Whether You Are Downsizing Or Need A New Home w/Modern Finishes This Unique Home Could Be Yours! Stylish, Luxurious, Spacious, The Daniel Model! Introducing An Incredible Opportunity To Own Your 4-Bedroom (Above Grade) & 3-Bath New Home On A 40 Ft Lot Located In Prestigious Area! Brand New, To Be Built! Step Into Luxury! This Luxurious Residence Offers 2,380 Sq Ft Living Space & Comes w/Functional Features & Modern Finishes To Meet Your Growing Family Needs. Crafted By Fernbrook, A Builder Known For Their Exceptional Craftsmanship & Attention To Detail, This Property Exudes Style & Designer-Inspired Interior! It Features 3 Spacious Bedrooms On the 2nd Floor & 1 Bedroom or Office on Main Floor & 3 Full Bathrooms; Offers 10 Ft Ceilings On Main, 9 Ft Ceilings On 2nd Floor & Approximately 9 Ft Ceilings In Basement; Gourmet Kitchen with Wolf & Sub Zero Appliances, Stone Counters, Centre Island/Breakfast Bar, Eat-In Area & Fully Open To Family Room - Perfect To Create Gourmet Food & Enjoy w/Family; Hardwood Floors & Smooth Ceilings Throughout; Porcelain Floors Throughout All Tiled Areas; Owners Primary Retreat w/5-Pc Spa-Like Ensuite, Large W/I Closet;Quarts Or Marble Counters w/Undermount Sinks For All Baths & Laundry; Stained Oak Stairs w/Iron Pickets; 2nd Flr Laundry.The open Concept Layout Of Kitchen, Family Rm & Dining Rm Provides Ample Space For Gatherings.This Gem Redefines Opulence, Offering The Perfect Blend Of Elegance & Functionality For Discerning Homeowners.This Is An Opportunity To Book A Home For Your Family In Patterson, Customize To Your Liking & Needs And Select Your Preferred Finishes! This Masterpiece Awaits Completion By Spring 2027! Steps To Top Schools, Shops,Parks,Highways, 2 Go Stations, Vaughans Hospital & All Modern Amenities! Tax Not Assessed Yet! Comes w/Full Tarion Warranty! Limited Time Offer: $30,000 In Upgrades! Buy Now & Close In 2027! (id:61852)
Royal LePage Your Community Realty
38 Whitebirch Lane
East Gwillimbury, Ontario
Luxury awaits in prestigious Sharon Village! Quality built estate home boasts over 3850 square feet of upscale living. With a rare three car garage and finished walk-out basement, this home is located on an oversized premium pie-shaped lot overlooking community schools, parks and other estate homes. With 10' ceilings on the main floor, and 9' ceilings upstairs, this home boasts 5 bedrooms and5 washrooms. The incredible chef's kitchen is a show-stopper, featuring Subzero and Wolf appliances, potfiller, drawer microwave and beverage centre. Quartz counters, gleaming backsplash and an expansive breakfast bar are deluxe. With hand scraped wood floors throughout, incredible chandeliers sparkle in virtually every room, including the numerous walk in closets. The open concept family room features a gas fireplace, custom millwork and a waffle ceiling with potlights. Wow your guests with the stunning 2-story, open to above dining room with floor to ceiling windows. Upstairs, retreat to the serenity of the primary suite with elegant tray ceiling, expansive double walk in closets and a spa-inspired five piece ensuite.3 well-appointed bedrooms are located upstairs, while a 5th bright bedroom is in the finished lower level. Double doors open onto a brand new (2024) massive composite deck with entertaining, eating and food prep zones. Outdoor living at its best! Watch the little ones walk to school from the comfort of your back deck. A double staircase to ground level maximizes the expansive, flat backyard, and creates a second, shady patio area outside the walkout basement doors. There is also a convenient door to the backyard from the garage. Sharon is one of York Region's most desirable communities, with easy access to the 404, GO station, kilometers of trails, and numerous parks and recreational amenities. Shops and services are also nearby; this is a truly exceptional property to make your next home. (id:61852)
Century 21 Heritage Group Ltd.
176 First Nations Trail
Vaughan, Ontario
Breathtaking custom finishes with a walkout backing into a serene ravine! **PRICED TO SELL!** Don't miss out on this incredible opportunity! Boasting 5,200 sq. ft. of luxury above grade, this home is perfect for entertainment. Located on a quiet, family-friendly street, it features high ceilings with 10' on the main floor and 9' on the second floor. The custom gourmet kitchen includes an extended quartz breakfast island, an extended center island, and upper cabinets! Enjoy smooth ceilings throughout, an executive office, and top-of-the-line built-in Jenn Air appliances. Custom built-in closets and all upgraded washrooms feature frameless glass showers. The family room, overlooking the ravine, showcases stunning custom 3D wallpaper. With too many upgrades to list, this home shows like a model house come see it to believe it! (id:61852)
RE/MAX Experts
140 Wainfleet Crescent
Vaughan, Ontario
Welcome to 140 Wainfleet Crescent, Vaughan. This stunning detached home sits on a premium oversized lot and offers over 3,000 sq. ft. of luxurious This stunning detached home sits on a premium oversized lot and offers over 3,000 sq. ft. of luxurious living space. With 4 spacious bedrooms, 4 bathrooms, and a 2-car garage, this residence blends elegance, comfort, and thoughtful design in one of Vaughans most desirable neighborhoods.The main floor boasts soaring 10 ft ceilings, rich hardwood floors, and a striking waffle ceiling in the family room. Perfectly positioned on a north-facing lot, the kitchen and family room are bathed in natural sunlight all day long. The chefs kitchen features upgraded cabinetry, granite countertops, a Wolf stove, Sub-Zero refrigerator, and a generous center island ideal for entertaining or family gatherings.Designed with both style and comfort in mind, this home includes acoustically insulated walls and ceilings, Hunter Douglas blinds throughout, and premium light fixtures. The builders signature upgrade package valued at over $150,000 further enhances the homes refined character.Upstairs, youll find 9 ft ceilings, a convenient second-floor laundry room, and four large bedrooms. The primary suite is a true retreat with a spa-like ensuite featuring a stand-alone tub, oversized glass shower, and a spacious walk-in closet.The partially finished walkout basement extends your living space and opens to the expansive backyard, offering endless potential for customization.Located close to major highways, public transit, shops, and schools, this property combines luxury, functionality, and convenience perfect for families who love to entertain and enjoy sophisticated living. (id:61852)
Century 21 People's Choice Realty Inc.
127 Decast Crescent
Markham, Ontario
Beautifully designed 4-bedroom freehold townhome in sought-after Box Grove, Markham! Approx. 2,300 sq. ft. of bright, spacious living with a functional open-concept layout. Features hardwood flooring and 9 ft ceilings on both main & second floors, a modern upgraded kitchen with quartz countertops, and a large breakfast area with walk-out to yard. The primary suite includes a walk-in closet and a 5-piece ensuite. Additional bedrooms are generously sized with ample storage. The unfinished basement offers 8 ft ceilings, direct garage access, and a rough-in for a 3-piece bath perfect for future customization. Located in a high-demand family-friendly neighborhood near Box Grove Plaza, Hwy 407, transit, schools, parks, and all amenities. Ideal for families or investors seeking comfort, style, and convenience. Don't miss this fantastic opportunity! (id:61852)
RE/MAX Advance Realty
135 Abner Miles Drive
Vaughan, Ontario
Luxury home at 135 Abner Miles! This Beautiful Property features open concept layout, Large chef Kitchen and Walk out to deck. 3 Full storey with recreation and media room. Peaceful and quiet neighbourhood plus access to all amenities. upgrades through out, potential for investment (two separate apartments) or long term family home. Must See! (id:61852)
Forest Hill Real Estate Inc.
1964 Emerald Court
Innisfil, Ontario
Welcome to the Heart of Alcona!Tucked away on a quiet, family-friendly street, this stunning 2-storey all-brick home sits proudly on a premium lot, offering the perfect blend of comfort, style, and function. From the moment you arrive, you'll be impressed by its outstanding curb appeal featuring a paved driveway with parking for 4, a 2-car attached garage, beautifully landscaped gardens, and a manicured lawn. Step inside and discover a bright and inviting main floor with soaring vaulted ceilings. The formal dining room showcases timeless hardwood floors and custom cabinetry for both storage and elegance. The sun-filled eat-in kitchen boasts a stylish backsplash, double sinks, and sliding doors that open to a spacious deck and fully fenced backyard perfect for entertaining or enjoying family time. Freshly painted throughout, the main level shines, while the upper level features upgraded laminate flooring for a modern touch. Upstairs, you'll find 3 generously sized bedrooms with large windows and ample closet space. The primary suite offers a true retreat with a luxurious 4-piece ensuite complete with a jacuzzi tub and stand-up shower. Set on a well-maintained 114 ft deep lot, the possibilities for your backyard oasis are endless. Whether you dream of a garden, pool, or outdoor living area, this home gives you the space to bring your vision to life. Upstairs features 3 spacious bedrooms, including a primary suite with a luxurious ensuite, jacuzzi tub & stand-up shower. Fresh paint, updated flooring, and a 114 ft deep lot make this the perfect place to call home! (id:61852)
Right At Home Realty
3 Henry Bauer Avenue
Markham, Ontario
Spacious Freehold Townhome In The Highly Sought-After Berczy Community. This Home Features 9-Foot Ceilings. Also, Equipped With Hardwood Flooring Throughout The Living, Dining, And Family Rooms. The Large Primary Bedroom Offers An Ensuite Bath And A Walk-In Closet. The Open-Concept Kitchen Seamlessly Connects To The Family Room And Dining Area. Enjoy Direct Access To A Separate Garage. Just Steps Away From Top-Ranked Schools, Including Pierre Elliott Trudeau High School And Unionville Montessori School, As Well As Public Transit. Conveniently Located Near The Community Center, Shops, And Supermarkets. (id:61852)
Sam Mcdadi Real Estate Inc.
1221 Laurand Street
Innisfil, Ontario
Stunning Fully Renovated Bungalow Backing Onto Ravine!Welcome to this exceptional, move-in ready bungalow that blends luxury, functionality, and unique upgrades. Nestled on a premium ravine lot, this home offers a rare combination of privacy and convenience.Inside, you'll find an open-concept layout with soaring ceilings, a custom kitchen, and heated floors in both the kitchen and bathrooms. Every detail is thoughtfully designed, from the premium finishes to the spa-inspired sauna, creating a truly elevated living experience.The garage is a standout feature, equipped with an automatic door, built-in vehicle lift, and parking sensorsperfect for car lovers or anyone seeking a versatile workspace.Enjoy the best of both worlds: tranquil ravine views and a prime location within walking distance to a full-service shopping plaza offering a grocery store, banks, Shoppers Drug Mart, and more.This turn-key home is ideal for those who appreciate quality craftsmanship, modern features, and unbeatable convenience.Great opportunity for investors or homeowners looking for extra incomepotential to convert into a duplex to help offset the mortgage.A true gem that must be seen to be fully appreciated! (id:61852)
Sutton Group-Admiral Realty Inc.
120 Portage Avenue
Richmond Hill, Ontario
This Monarch-built beauty in prestigious Oak Ridges offers bright, open living spaces with soaring ceilings and a chefs kitchen that opens to a private backyard retreat. The bonus second family room is versatileperfect for cozy nights, a playroom, or easily converted into a 4th bedroom. Upstairs, the serene primary suite features his-and-her closets and a spa-inspired ensuite, complemented by hardwood floors and an elegant oak staircase with iron spindles. The home also includes a possible separate entrance to the unfinished basement with a huge cold room, offering flexibility for personal use, rental, or a legal second dwelling unit. Step outside to a tranquil backyard oasis adorned with lush greenery and vibrant flower beds, a generous wooden deck ideal for summer entertaining, and a charming shed for storage. Tucked into a quiet, family-friendly enclave within walking distance to parks, trails, and ponds, it is also conveniently close to top-ranked schools (Pace, Oak Ridges Public), nature trails, the GO Station, and Hwy 404/400, with recent upgrades including a 2019 roof with extra insulation and heat barrier. This rare gem invites you to experience effortless luxury and an elevated life style don't miss this entertainers dream home! (id:61852)
Exp Realty
24 Manor Glen Crescent
East Gwillimbury, Ontario
Absolutely Stunning Approx 3400 Sqft Luxurious House. Rare Pie Shape Lot With Huge Backyard & Tons of Upgrades!!! Custom Kitchen With Tall Glass Cabinetry And Quartz Countertop, Built In Oven, Smooth Ceiling, Crystal Chandelier And Iron Pickets. Custom Wall Mounted Shelves & Drawers In All Bedroom Closets, Family Room and Office Room including The Garage! Hardwood Floor Throughout. * Photos are from previous listing*. (id:61852)
Homelife Frontier Realty Inc.
