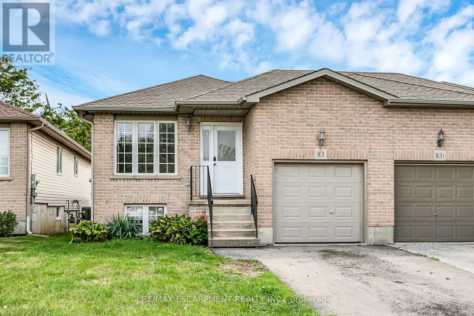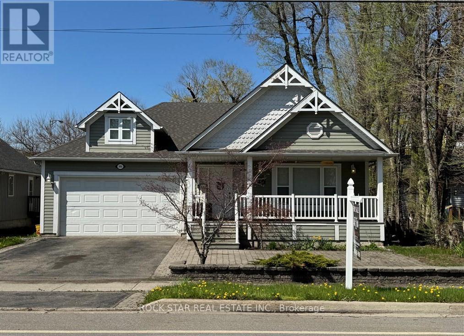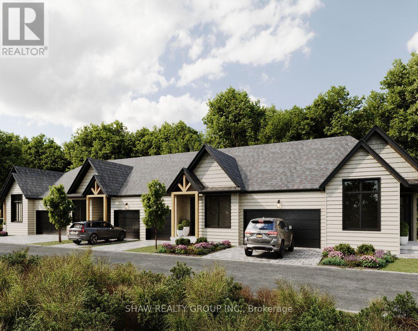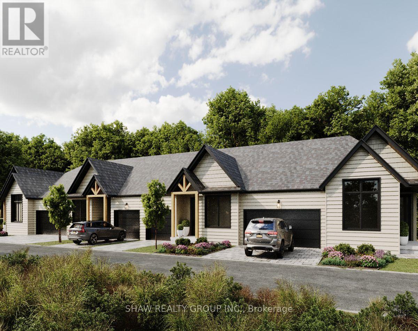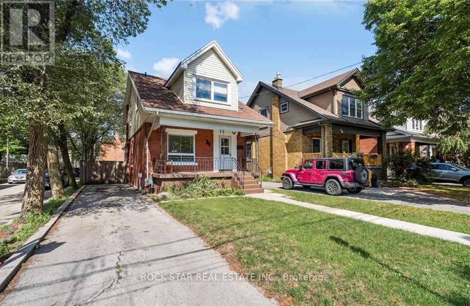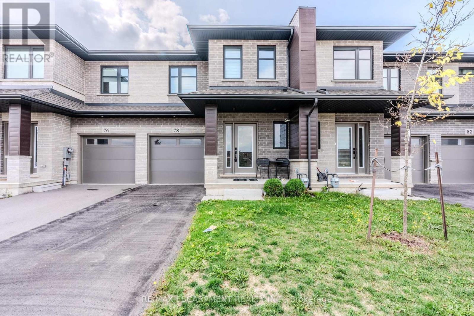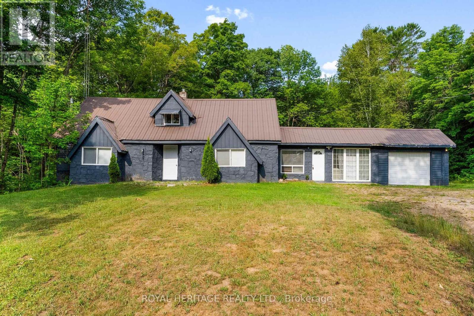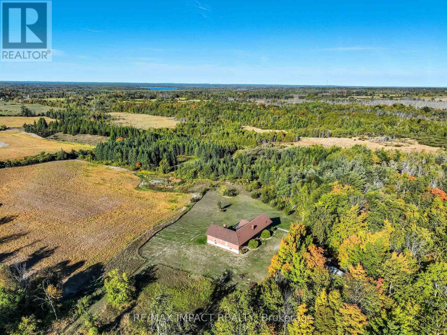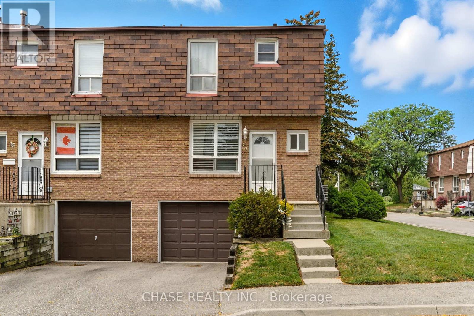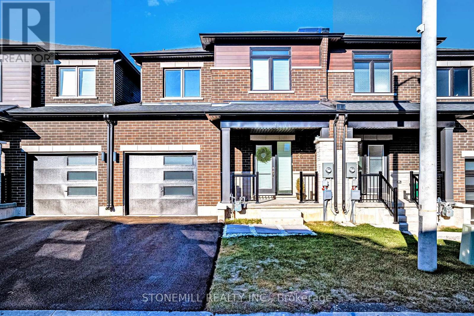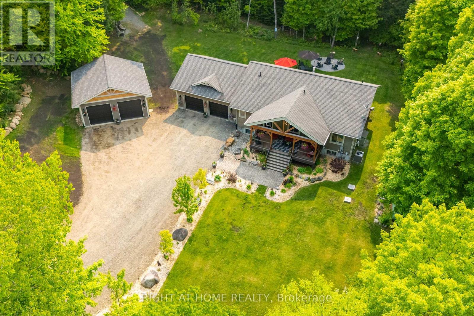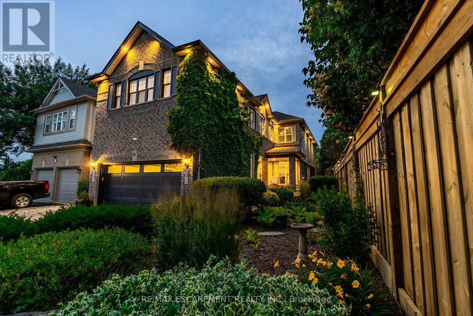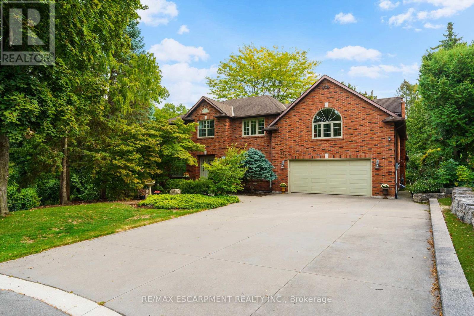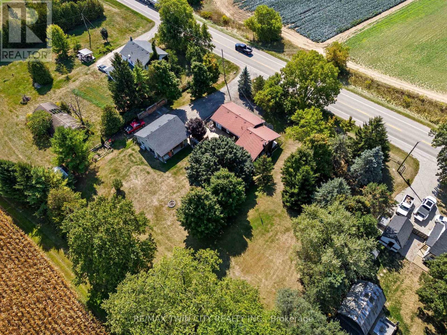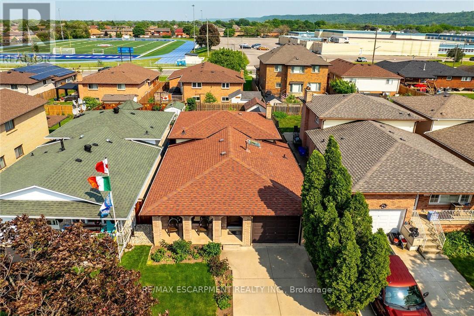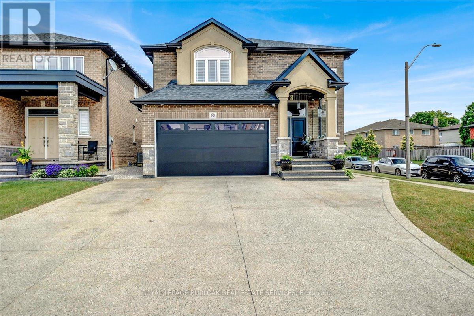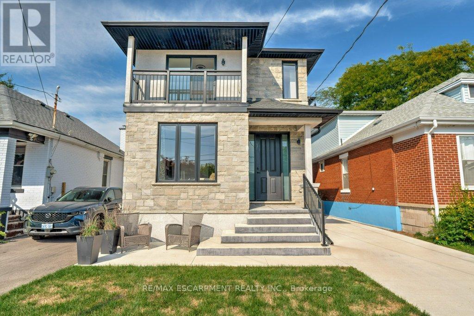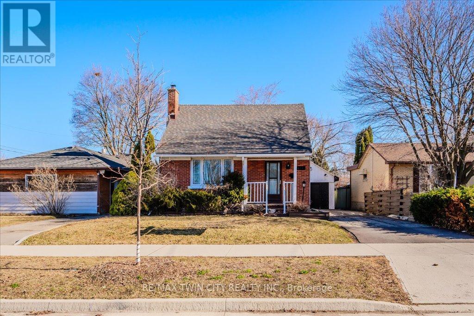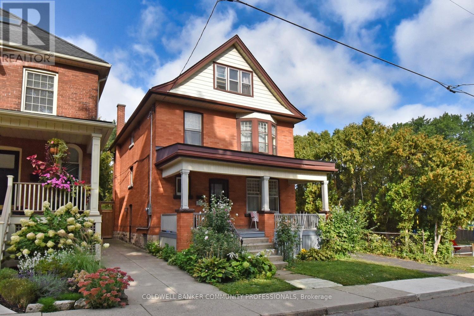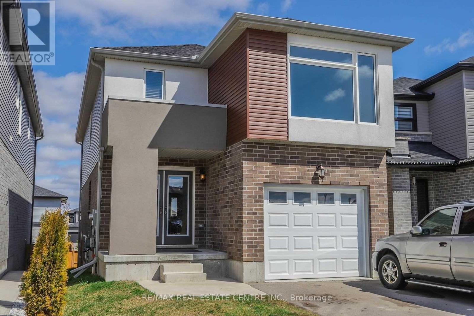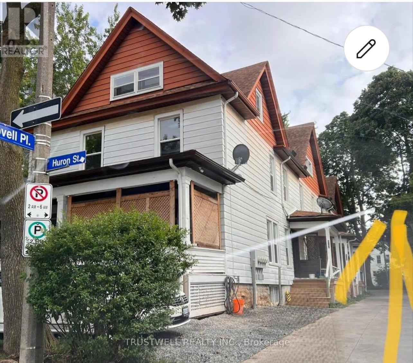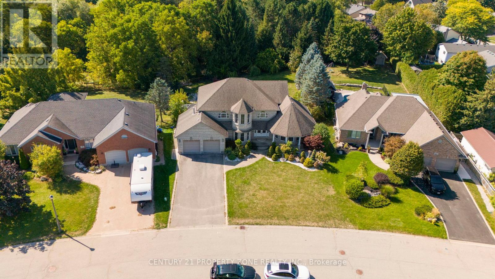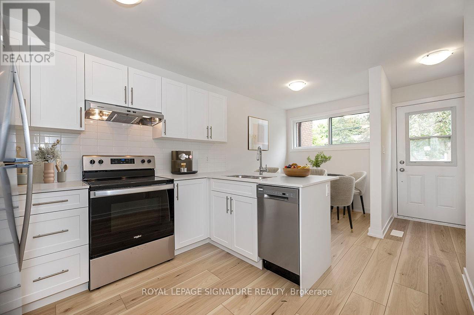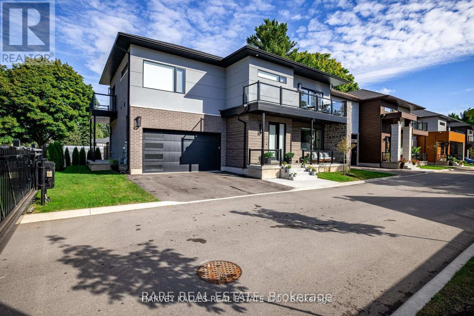83 Marion Street
Hamilton, Ontario
Welcome to 83 Marion Street located on a quiet court in Mount Hope! This semi-detached raised ranch is only connected at the garage, offering extra privacy. Featuring 3 spacious bedrooms, the primary suite includes sliding door access to a newer deck overlooking the fully fenced backyard. The main floor has been updated with modern flooring throughout, while the lower level boasts large windows that fill the space with natural light and provide endless potential for future living space. Complete with a single car garage, this home is set in a family-friendly neighbourhood close to schools and just 6 minutes to Upper James/Rymal and all amenities. (id:61852)
RE/MAX Escarpment Realty Inc.
996 Beach Boulevard
Hamilton, Ontario
Imagine waking up every day just steps from the tranquil shores of Lake Ontario, where the sound of the waves and the gentle breeze set the tone for your day. This custom-built bungalow in Hamiltons charming Beach area offers more than just a homeits a lifestyle. With a spacious open-concept design flooded with natural light, 3 bedrooms, and 2 full baths, including a master ensuite, the thoughtful layout is as practical as it is inviting. Enjoy the convenience of main-floor laundry and the comfort of an insulated double garage. Start your mornings with coffee or tea on the covered front porch, then spend afternoons and evenings on your rear covered porch, surrounded by beautifully landscaped views while watching the sunsetthe perfect space to entertain family and friends. The full-size unfinished basement offers a vast amount of space, making it ideal for storage or as a play area for kids. Whether youre walking or biking the Waterfront Trail, relaxing by the beach, or reveling in the peaceful surroundings, this home is your gateway to lakeside living at its finest. Come experience the lifestyle for yourself! (id:61852)
Rock Star Real Estate Inc.
2 - 54 St Andrews Circle
Huntsville, Ontario
Luxury Golf Course Townhome at Deerhurst Highlands Experience Muskoka living at its finest in this brand-new luxury bungalow townhome, perfectly positioned backing onto the prestigious Deerhurst Highlands Golf Course. These gorgeous homes offer the perfect blend of elegance, and convenience. Featuring a single car garage, an inviting open-concept layout, and a covered rear deck with serene golf course views, this home is designed for both relaxation and entertaining. The walkout lower level provides endless possibilities for additional living space, a recreation area, or guest quarters. Unlike typical condo towns, these units offer the unique benefit of private, backyard ownership-ideal for outdoor living, gardening, or simply enjoying Muskokas natural beauty. Located within minutes of Huntsvilles vibrant shops, dining, and waterfront, and surrounded by year-round recreation at Deerhurst Resort, this residence offers the ultimate combination of low-maintenance condo living and the freedom of private outdoor space. Whether as a year-round residence or seasonal retreat, this luxury townhome delivers on lifestyle, location, and lasting value. (id:61852)
Shaw Realty Group Inc.
Coldwell Banker Thompson Real Estate
1 - 54 St Andrews Circle
Huntsville, Ontario
Luxury Golf Course Townhome at Deerhurst Highlands Experience Muskoka living at its finest in this brand-new luxury bungalow townhome, perfectly positioned backing onto the prestigious Deerhurst Highlands Golf Course. This rare end-unit offers the perfect blend of privacy, elegance, and convenience. Featuring a spacious double-car garage, an inviting open-concept layout, and a covered rear deck with serene golf course views, this home is designed for both relaxation and entertaining. The walkout lower level provides endless possibilities for additional living space, a recreation area, or guest quarters. Unlike typical condo towns, these units offer the unique benefit of private, backyard ownership-ideal for outdoor living, gardening, or simply enjoying Muskokas natural beauty. Located within minutes of Huntsvilles vibrant shops, dining, and waterfront, and surrounded by year-round recreation at Deerhurst Resort, this residence offers the ultimate combination of low-maintenance condo living and the freedom of private outdoor space. Whether as a year-round residence or seasonal retreat, this luxury townhome delivers on lifestyle, location, and lasting value. (id:61852)
Shaw Realty Group Inc.
Coldwell Banker Thompson Real Estate
34 Cliff Avenue
Hamilton, Ontario
Prime Mountain Location! Just steps from the escarpment and some of the best views in the city. This move-in ready, detached 2-storey home sits on a 150' deep lot and offers an open-concept layout with 3 bedrooms and a renovated 5-piece bathroom featuring double sinks. The main floor flows seamlessly from the living room to the dining area and into the eat-in kitchen with maple cabinetry and a moveable island. Unwind on either the front or rear covered verandahs and enjoy the charm of this tree-lined street. You're minutes from major bus routes, downtown, both hospitals, Brow walking paths, Wentworth Stairs, parks, and more. A wonderful street with fantastic neighbours. This is one youll want to see in person! (id:61852)
Rock Star Real Estate Inc.
78 Jayla Lane
West Lincoln, Ontario
Large modern luxury freehold 4 bedroom townhome. Finishes includes all quartz countertops in the kitchen and bathrooms, 9ft ceilings on the main floor. Brightt open-concept design on the main floor. that combines the kitchen, dining and living areas. Modern smooth ceilings and luxury designer vinyl on the first floor all accentuate the stylish, This home is the definition of comfortable luxury living, right in the heart of Smithville only 10 minutes from the QEW! Homeowners will enjoy being only steps away from the Community Park, pristine natural surroundings, and walking/biking trails. Brand new 93,000 sqft Sports and Multi-Use Recreation Complex featuring an ice rink,library, indoor and outdoor walking tracks, a gym, playground, splash pad, skateboard park. Plenty of local shops and cafe's, and just a 10-minute drive to wineries. (id:61852)
RE/MAX Escarpment Realty Inc.
17415 35 Highway
Algonquin Highlands, Ontario
Welcome to 17415 Highway 35 in the beautiful Algonquin Highlands, a versatile property perfect for home or cottage living. This charming 1.5-story residence offers four spacious bedrooms and two bathrooms. Open concept living on main floor with family-oriented games room -easily used as 'Muskoka Room'. Light and airy with windows galore and views of nature from every vantage point. The property boasts stunning views of Halls Lake and provides convenient lake access a multitude of nearby lakes without paying waterfront taxes, ideal for all outdoor enthusiasts. Situated on an 181.88 ft x 310.8 ft irregular six-sided lot, this home features durable vinyl siding and a new metal roof installed in 2017. New kitchen floors/cabinets, windows and washroom/bedroom updates 2025. The electrical system was updated in 2022, ensuring modern convenience. With ample parking, a drilled well, and a wooded lot, this property offers both comfort and tranquility at an affordable offering. Enjoy cozy evenings by the wood fireplaces or utilize the baseboard electric heating. Proximity to Huntsville, Dorset, Haliburton, and Minden, ALGONQUIN PARK, enhances the appeal. Exceptional Value! Book your showing today, this wont last long!! (id:61852)
Royal Heritage Realty Ltd.
1530 10 Line W
Trent Hills, Ontario
Nestled in the picturesque rolling hills of Campbellford, this custom-built bungalow sits on an impressive 107-acre estate offering the perfect blend of rural charm and untapped potential. Built in 1986, the home features 3 spacious bedrooms and 2 full bathrooms, providing comfortable living space for families, retirees, or those seeking a peaceful country retreat. Inside, you'll find three wood-burning fireplaces, adding warmth and character to multiple living areas. The unfinished basement boasts high ceilings, its own outdoor access, a wood-burning fireplace, and a sprawling layout ready for your personal touch, whether you envision a recreation room, additional bedrooms, or a complete in-law suite. Beyond the home, the land speaks for itself. With 50 acres currently rented to a local cash crop farmer, there's opportunity for passive income or future agricultural ventures. The remaining acreage invites exploration and recreation. Whether you're dreaming of a hobby farm, a private family retreat, or simply space to breathe, this rare offering combines natural beauty, income potential, and timeless craftsmanship-all just minutes from the heart of Campbellford. (id:61852)
RE/MAX Impact Realty
34 - 1301 Upper Gage Avenue
Hamilton, Ontario
Welcome to this beautifully updated End-Unit Townhouse on the Hamilton Mountain! Offering 3 bedrooms, 1 and a half bathrooms, and the convenience of an attached garage. With its stylish finishes, thoughtful upgrades, and desirable location, this home is move-in ready and perfect for modern living! The main floor features hardwood and tile flooring, with an open-concept layout that flows seamlessly from the updated kitchen into the dining and living areas. The kitchen is a true highlight, showcasing stone counters, gas stove, a peninsula, and elegant cabinetry that beautifully ties the space together. The dining area transitions into the bright living room, where California shutters frame the patio doors that lead out to the private use yard, ideal for entertaining or relaxing. A convenient main-floor powder room completes this level. Upstairs, you'll find generously sized bedrooms and a fully renovated main bathroom, with stone counters and modern finishes. Updates throughout include replaced interior doors, and meticulous attention to detail that enhances the homes character and comfort. The unfinished basement offers laundry with gas dryer (and electric connection as well), garage access, and the opportunity to customize the space to your taste, whether you envision a family room, gym, or playroom. This property is perfectly situated close to shopping, schools, highway access, trails, and all the amenities the Hamilton Mountain has to offer. Combining style, convenience, and a prime location, this home is an excellent opportunity for families or professionals alike!! (id:61852)
Chase Realty Inc.
26 Bentgrass Drive
Welland, Ontario
Welcome To 26 Bentgrass Dr! This Stunning Freehold Townhome Has A Walking Path With Steps Leading To The Welland Canal. You'll Fall In Love With The Bright And Spacious Open-Concept Main Floor With Large Windows, Modern Eat-In Kitchen With A Separate Breakfast/Dining Area, 3 Beds / 2.5 Baths Including A Master Bedroom With 4 Pc Ensuite. Amazing Neighbourhood, Easy Access To Hwy 406, Quiet Lifestyle Near Scenic Biking/Walking Trails, Wine Country, Orchards, Shopping, Golf Courses And Iconic Destinations Like Niagara Falls And Niagara-On-The-Lake. A Rare Find: Convenient Garage Bin Storage Nook And A Man Door Providing Direct Access To The Backyard - An Exclusive Feature That Truly Sets This Home Apart. (id:61852)
Stonemill Realty Inc.
12028 Highway 118 Highway
Dysart Et Al, Ontario
Private 5.5 Acres Lot - Where Nature and Comfort Live in Harmony, Here Life Slows Down and Peace Begins! Welcome to a rare gem that's more than just a home, it's a lifestyle. Charming, Maintained with love and tucked away on a stunning, very private and peaceful 5.5 acre lot, this charming bungalow offers full connection with nature with deer visiting your backyard from time to time and birdsong as your daily soundtrack. Step into your dream with this character-filled bungalow boasting 3+1 bedrooms & 3 full bathrooms, a layout perfect for comfort and flexibility. Approximately 3,000 sq ft of living space. The cathedral ceilings in the open-concept living area and kitchen create an airy, inviting space centred around a stunning gas fireplace, perfect for cozy evenings. The primary suite is a private retreat featuring a walk-in closet and a luxurious 5-piece ensuite overlooking serene greenery. Whether you're a car enthusiast or a collector of big toys - this property has room for it all!You'll be thrilled with the attached 27'6"x27' garage PLUS a newly built 24'x24' heated detached workshop/garage with concrete slab, ideal for year-round projects, storage, or hobbies. The finished basement offers a huge great room with a solid wood bar, large above-grade windows, an extra bedroom, and plenty of storage to customize for your needs. Pet parents, rejoice! A dedicated mudroom with a dog shower makes daily life cleaner, easier, and even more pet-friendly. Step outside to your stunning front and backyard oasis, where peace, privacy, and panoramic nature views await. Sip your morning coffee on the deck as the forest whispers around you, its pure paradise. Enjoy the convenience of dual driveways and easy commutes on fully paved roads. You're just a short drive to shopping, public beaches, Lakeside Golf Club, groceries, and much more.This isn't just a move it's a rare opportunity to live the lifestyle you've dreamed of for very affordable price! (id:61852)
Right At Home Realty
40 Premier Road
Hamilton, Ontario
Welcome to this fabulous 2,835 square foot Waterdown home with a fully finished basement and a stunning backyard oasis! Located within walking distance to schools, parks, shopping, restaurants and the YMCA, this special home truly has it all. This beautifully updated property features hardwood flooring and smooth ceilings with pot lights on the main level, along with striking 24" x 48" ceramic tiles that extend from the foyer through to the kitchen and family room. The updated kitchen is a showstopper with an abundance of white cabinetry, beautiful quartz counters and a massive 15' x 5' island with seating, drawers, electrical and pendant lighting over top - perfect for entertaining! The open-concept layout seamlessly connects the kitchen to the family room and overlooks the private, landscaped backyard. Additional main floor highlights include a den/office, a renovated powder room, a custom barn door to the laundry room and direct access to the backyard from the kitchen. Upstairs, you'll find a spacious computer niche (large enough for a piano!). Enjoy the huge primary suite with a sitting area, a walk-in closet with custom organizers and a luxurious renovated ensuite featuring a freestanding tub, double vanity and a glass-enclosed shower. All bedrooms are generously sized with two sharing a convenient Jack and Jill bathroom. Not to be forgotten is the beautifully renovated main bathroom with double vanity. The fully finished basement offers a rec room, 3-piece bathroom, bedroom and a versatile playroom (currently set up as a bedroom). Outside, enjoy your private retreat with an inground heated pool, stone patio sitting area, mature trees for ultimate privacy and gorgeous landscaping front and back. The dramatic paver stone driveway with inlay adds to the curb appeal. RSA. (id:61852)
RE/MAX Escarpment Realty Inc.
373 Brookview Court
Hamilton, Ontario
Dreams do come true! Tucked into a picturesque, tree-lined 0.61-acre lot that backs onto protected conservation land private greenpace protected by conservation authority, this pristine two-storey all-brick residence is a showpiece of space, style, and unexpected delights. Behind its classic façade lies a home filled with high-end finishes and memorable surprisesfrom the private multi-sport squash court and soothing sauna to a whimsical log cabin and stand-alone deck perfectly poised to overlook the vast green space beyond. Inside, six bedrooms and five bathrooms provide abundant room for family and guests. The main floor offers a full living room and a separate dining room highlighted by a graceful bay window. The outstanding kitchencomplete with gas stove, stone counters, stainless steel appliances, walk-in pantry, and a working island barflows naturally into a bright dinette and a beautifully detailed family room anchored by a wood fireplace with brick mantle. A sun-soaked reading nook, powder room, main floor laundry, and inside garage access add comfort and convenience. A sweeping oak staircase leads to the second floor, where the primary suite impresses with a spacious walk-in closet and a recently renovated five-piece spa-style ensuite featuring a soaker tub and separate shower. Three additional bedrooms share another five-piece bath, while two more are connected by a Jack-and-Jill bathroom with its own soaker tub. The expansive, fully finished walk-out basement extends the living space with a generous recreation room, exercise room with three-piece bath and sauna, and the show-stopping squash court. Outside, the backyard oasis beckons with a tiered deck and stone patio, perfectly framed by private landscaped grounds. This exceptional property offers a lifestyle where sophistication meets playful adventure. Luxury Certified. (id:61852)
RE/MAX Escarpment Realty Inc.
394 Bishopgate Road
Brant, Ontario
Welcome to 394 Bishopgate, Brantford a charming rural retreat set on a picturesque 1-acre lot. This immaculately maintained 2-bedroom bungalow exudes pride of ownership at every turn, blending comfort, functionality, and character to create the perfect place to call home. Step inside and you'll find warm pine floors throughout, adding natural beauty and rustic charm to the living spaces. The cozy fireplace, ducted to both the bedrooms and basement, provides efficient warmth and an inviting atmosphere. The home also features a spacious 4-piece bathroom, complete with a soaker standalone tub and separate shower, offering both elegance and relaxation. Outdoors, enjoy a rare and expansive deck ideal for entertaining friends and family or simply unwinding while taking in the peaceful country surroundings. One of the standout features of this property is the detached 26' x 30' heated double car garage, complete with three bay doors, and wired with 220 service a dream setup for hobbyists, mechanics, or anyone who needs a versatile workspace. All this, just minutes from Brantford's city amenities, offering the best of both worlds rural tranquility and modern convenience. With its mix of rural serenity and thoughtful updates, 394 Bishopgate offers more than just a home its a lifestyle. (id:61852)
RE/MAX Twin City Realty Inc.
45 Juniper Drive
Hamilton, Ontario
Welcome to 45 Juniper Drive, Stoney Creek. This 4 level-back split is nestled in mature neighbourhood, steps to Orchard Park SS, major shopping, parks, hwy access and much more. Home is humongous and can accommodate small or large families. Upper level features 3 large bedrooms with hardwood flooring and full bathroom. Main level features huge living room with hardwood, eat-in kitchen, separate dining room and 2 separate entrances/exists. Lower level features extra large family room, bar section and 2nd full bathroom. Unspoiled basement awaits your personal touches to add even more living space. Beautiful backyard features patio section, garden and 2 sheds. Single car garage with inside entry, along with single car driveway. RSA. (id:61852)
RE/MAX Escarpment Realty Inc.
89 Eleanor Avenue
Hamilton, Ontario
Welcome to 89 Eleanor Avenue in the sought after Eleanor community which is within close proximity to all major amenities such as schools, shopping, parks, and with quick access to the LINC which is ideal for commuters. This Four Bedroom home which has approximately 3,600 square feet of total living space, features numerous upgrades, including a custom-designed gourmet kitchen with high end appliances, solid wood cabinetry, granite counters, center island, and a large breakfast bar both offering plenty of storage. The Kitchen overlooks both the Living Room and Dining area which features sliding doors leading to the covered patio area. One of the focal points of this impressive home is the rear yard 'Oasis' featuring a custom built 18 ft x 13 ft Portico adorned with a ceiling fan, pot lights, double-sided gas fireplace and houses a 50' flat screen TV. The covered patio is also connected to an 'outdoor' Kitchen area which has a custom-built pizza oven and built-in BBQ perfect for entertaining family and friends. Another key focal point is the fully finished basement, which features a 2nd custom designed Kitchen and full washroom which is ideal for guests or can be used as a potential in-law suite. Other features and upgrades to this wonderful home are as follows: hardwood floors, porcelain tiles, upgraded trim package with 7" baseboards, California shutters, numerous pot lights on each level, Primary Suite with a large walk-in closet featuring custom built shelving, and a spa inspired ensuite perfect for relaxing after a hard days work. I can go on an on listing all of the numerous features that this home has to offer, however, the home is best experienced in person. Don't delay in making this your next Home/Investment. (id:61852)
Royal LePage Burloak Real Estate Services
38 East 16th Street
Hamilton, Ontario
Newly renovated and designed for todays lifestyle! This stunning 5 bedroom, 5 bathroom home offers two modern, 2-storey units, perfect for multi-generational living or investment potential. Unit One features 3 spacious bedrooms, 3 full baths, a fully finished basement, and luxury finishes throughout. Pot lights illuminate the open-concept layout, while a sliding glass door leads directly to the backyard, creating seamless indoor outdoor living. Unit Two offers 2 bedrooms and 1 full bath upstairs, with a stylish main floor complete with a chef inspired kitchen, island seating, a power room and sliding doors to the backyard. Every detail has been thoughtfully updated, blending comfort and functionality with high-end design. Whether youre looking for space to grow, room for extended family, or income potential, this property is a rare opportunity! (id:61852)
RE/MAX Escarpment Realty Inc.
478 Greenfield Avenue
Kitchener, Ontario
Discover this cozy 1.5-storey home in the desirable Fairview neighborhood of Kitchener. Offering 2 spacious bedrooms, 2 bathrooms, and 3 total parking spaces, this home is ideal for families or investors. The main floor features a bright living room with a large bay window, a spacious kitchen with ample cabinetry, a separate dining area. A sliding door opens to a large side yard, perfect for outdoor enjoyment. The fully finished basement with a separate entrance offers a great in-law suite or duplex potential. Outside, enjoy a covered patio and a shed. Conveniently located near public transit, Fairview Mall, restaurants, shopping, and major highways, this home presents an excellent opportunity for families. (id:61852)
RE/MAX Twin City Realty Inc.
14 Spruceside Avenue
Hamilton, Ontario
Estate Sale! TLC REQUIRED. Welcome to 14 Spruceside Avenue in the heart of Hamilton' s Kirkendall South a rare opportunity in one of the citys most sought-after locations! This property is currently set up as a duplex, but can easily be converted back to a single-family home. The home requires significant renovations, making it the perfect project for investors, contractors, or buyers looking to create their dream home. Located right beside a beautiful Mapleside park, just steps from Locke Street, top-rated schools, escarpments views, and quick highway access the location is unbeatable. Inside, the main floor offers a 1-bedroom layout with access to the back yard, the second floor features 3 spacious bedrooms and a 4-piece bath, and the attic level provides 2 additional large bedrooms with a 2-piece bath. The basement has a separate entrance, ideal for savvy investors considering a potential triplex conversion to maximize rental income. Additional features include: Large principal rooms with endless potential, Detached garage (requires rebuilding). On-site parking for 3 vehicles Property sold in as is, where is condition. Executors make no representations or warranties .Bring your vision and transform this property into a high-performing investment or a stunning family home! (id:61852)
Coldwell Banker Community Professionals
1890 Foxridge Crescent
London North, Ontario
ABSOLUTELY STUNNING 4+2 -Bedroom Detached Home with LEGAL 2-Bedroom Basement Apartment in Desirable Fox Hollow-->> This spacious family home offering 4 bedrooms, 2.5 bathrooms, and separate living & dining areas on the main level-->> Separate Living and Family Room-->> The fully legal basement apartment features 2 bedrooms, full kitchen, sitting area, private laundry, and a separate entrance perfect for in-laws or rental income-->>Located in the sought-after Fox Hollow community, this property is surrounded by family-friendly amenities: parks, top-rated schools-->>and easy access to London Transit and major routes-->>Ideal for families, investors, or multi-generational living this home combines comfort, flexibility, and excellent value-->>Dont miss this rare opportunity! (id:61852)
RE/MAX Real Estate Centre Inc.
4440 Huron Street
Niagara Falls, Ontario
Welcome to 4440 Huron St, a fully renovated four-plex townhouse (12 bedrooms) situated in the heart of Niagara Falls. Located just steps from the University of Niagara Falls, world-renowned casinos, and iconic attractions, this property offers an unmatched investment opportunity. **Property Features**: UNIT 1: 3 spacious bedrooms, 1 washroom. Fully renovated with a brand-new kitchen, updated floors, fresh paint, and a modern washroom. Comes fully furnished for immediate use. Separate basement unit with 1 bedroom and a shower room installed. Third-floor attic locked, offering potential to convert into an additional bedroom. UNITS 2-4: 3 bedrooms and 1.5 washrooms each. Fully renovated with new kitchens, updated floors, fresh paint, and modern washrooms. Fully equipped for tenants convenience. Basement and attic spaces are locked, providing potential for future customization or use. **Additional Highlights**: PARKING: Ample parking space with a large lot at the back accommodating multiple vehicles, plus three extra spots at the front and side of the driveway. LOCATION: Prime proximity to the University of Niagara Falls, making it ideal for student accommodation, both short-term and long-term. FUTURE POTENTIAL: Opportunity to transform into apartments or enhance rental income by unlocking and utilizing additional attic and basement spaces. This property is an investor's heaven, blending strong rental income potential with future expansion opportunities (id:61852)
Trustwell Realty Inc.
15 Royal York Court
Brant, Ontario
Welcome to 15 Royal York Court, a stunning two-storey home in the desirable town of St. George! Situated on an impressive 0.44-acre lot and offering over 4,500 sq ft of finished living space, this home perfectly blends elegance, comfort, and functionality. Step into a grand entrance with soaring vaulted ceilings that lead to a spacious front sitting room and formal dining area with a cozy gas fireplace ideal for entertaining. The modern eat-in kitchen with a large island flows seamlessly into a warm and inviting family room, also featuring a fireplace, while a dedicated office, powder room, and main floor laundry add everyday convenience. Upstairs, the primary retreat boasts its own fireplace, walk-in closet, and a spa-like ensuite, complemented by two additional bedrooms and a full bath. The finished walkout basement is designed for versatility, offering two dens, a large rec room with fireplace, and a full bathroom. Outside, enjoy your private backyard oasis the perfect setting for relaxation and gatherings. A rare opportunity to own a truly exceptional property in a prime location! (id:61852)
Century 21 Property Zone Realty Inc.
73 Woodman Drive N
Hamilton, Ontario
This beautifully renovated townhome is the perfect place to start your home ownership journey! Located in a family-friendly neighborhood, this gem offers a convenient lifestyle with easy access to highways, shopping, schools, and public transit. Step inside and fall in love with the brand-new eat-in kitchen, featuring stunning quartz countertops with breakfast bar and stainless steel appliances. The main floor boasts wide plank vinyl flooring throughout. The bright and inviting living room, complete with recessed pot lights, opens directly to the backyard. Upstairs, you'll find two spacious bedrooms with large closets, and a stylish 4-piecebathroom. The unfinished basement offers laundry facilities and plenty of potential for you to customize the space to suit your lifestyle-whether it's a home office, workout room, or extra living area. This townhome also comes with the convenience of one assigned surface parking spot. Don't miss out on this incredible opportunity to own a modern, low-maintenance home!**Some photos are virtually staged & of Model Home. (id:61852)
Royal LePage Signature Realty
1 - 121 Fiddlers Green Road
Hamilton, Ontario
Welcome to Unit #1 at The Reserves Residences on Fiddlers Green - an exclusive gated enclave of only 5 private homes in Ancaster. This rare community offers both convenience and peace of mind, combining security with luxury. This 4 bed, 4.5 bath contemporary masterpiece boasts 3571sf of finished living space across 3 levels. The main floor features 10ft ceilings, 8ft doors, and a sun-filled open concept layout. The chefs kitchen showcases Wolf s/s appliances, large island, solid surface counters, and custom Barzotti cabinetry with walk-in pantry. The dining area flows seamlessly from the kitchen, creating the perfect setup for entertaining. Upstairs, 9ft ceilings frame 3 bedrooms plus a stunning Primary retreat with private balcony. The spa-like ensuite offers a freestanding soaker tub and oversized glass shower, designed for total relaxation. The lower level adds a Rec room, full bath, flex/office/guest space, and open area ideal for yoga or a home gym. The Reserves Residences deliver privacy, exclusivity, and peace of mind - while keeping you minutes from everything. Quick access to Toronto, Oakville, Burlington & Niagara. Close to Hamilton Golf & Country Club, the airport, conservation lands, shopping, dining, schools, universities, hospitals & more. This home offers the ultimate lifestyle in a secure gated setting. (id:61852)
Rare Real Estate
