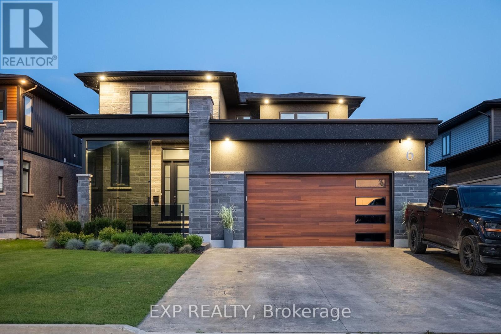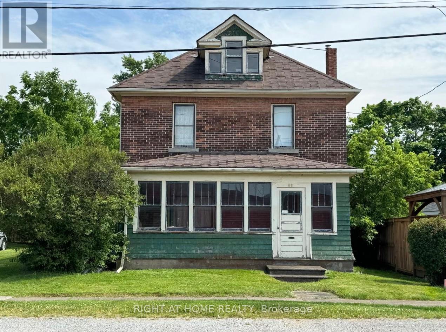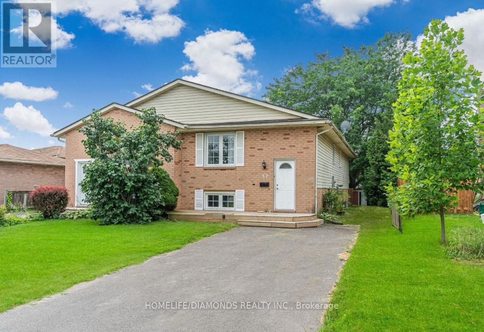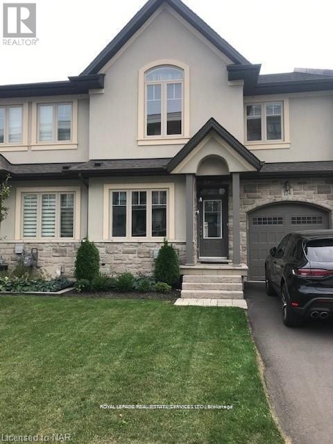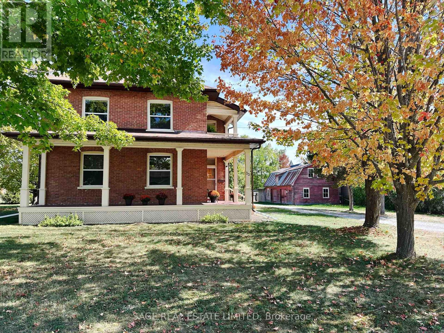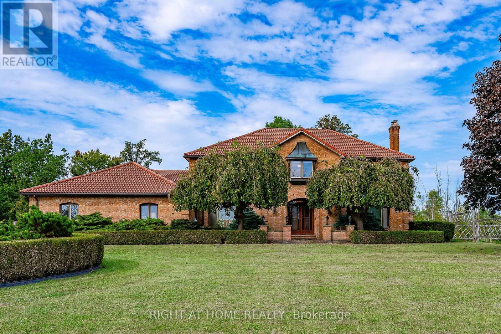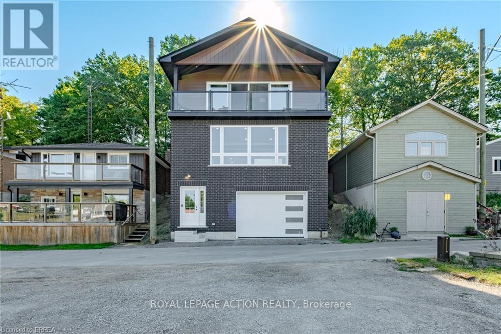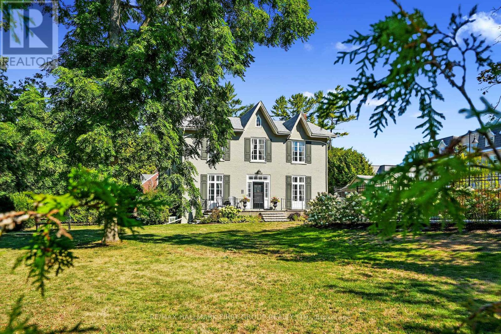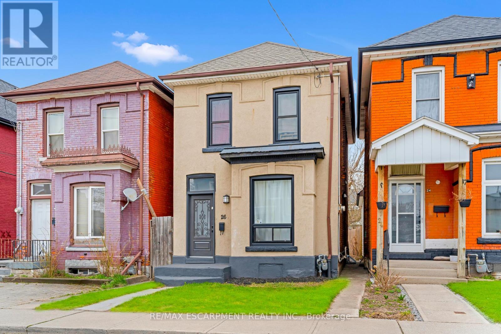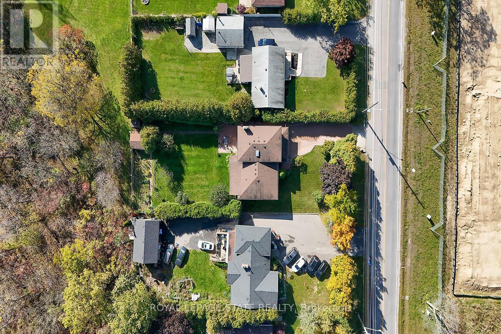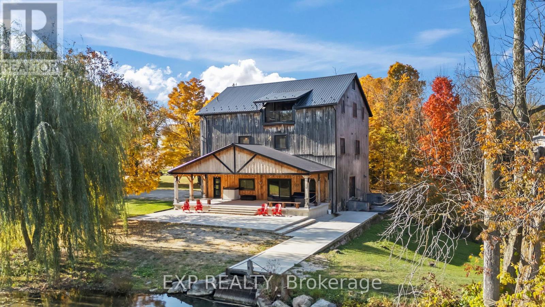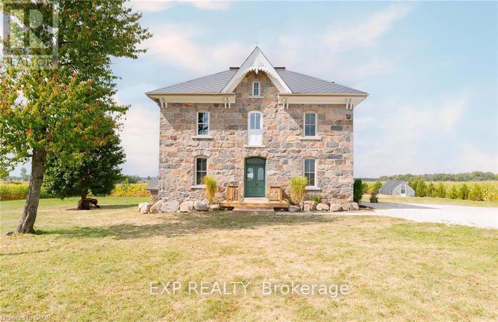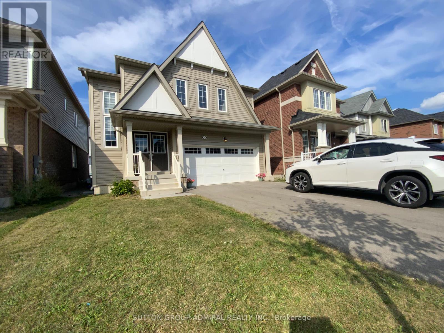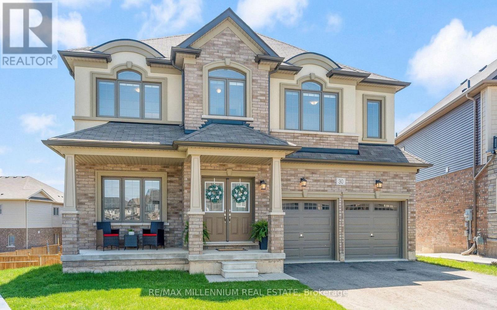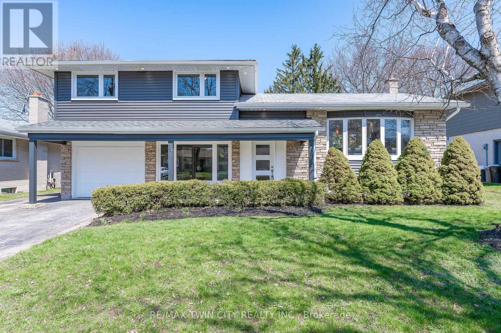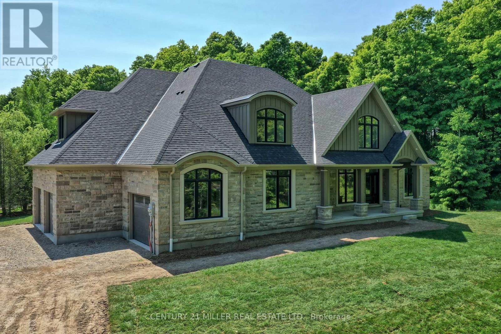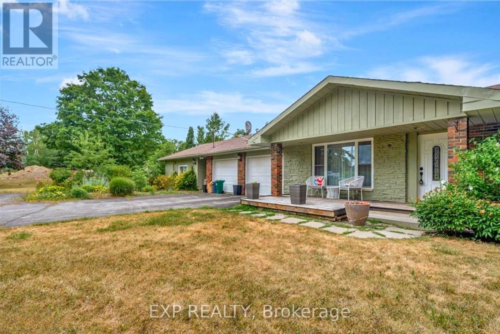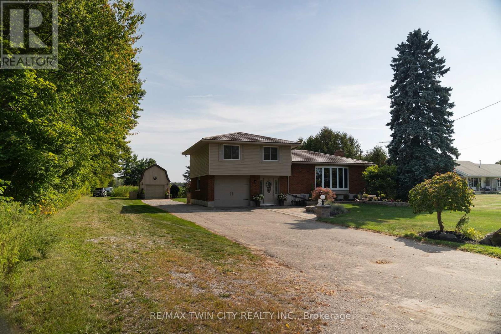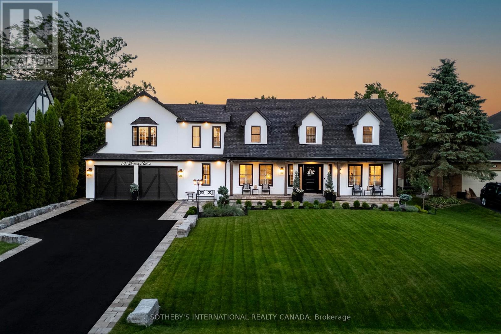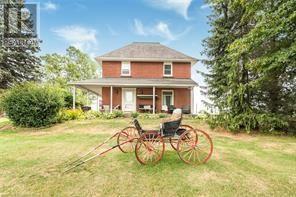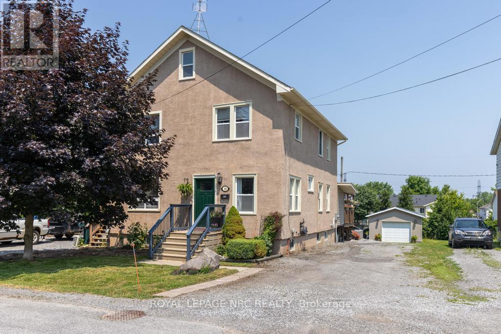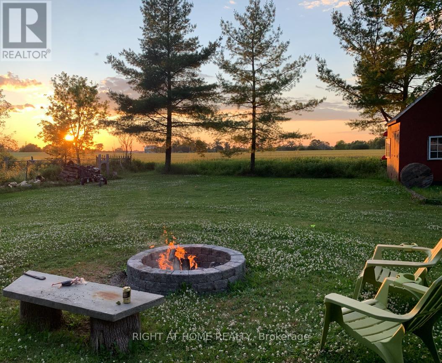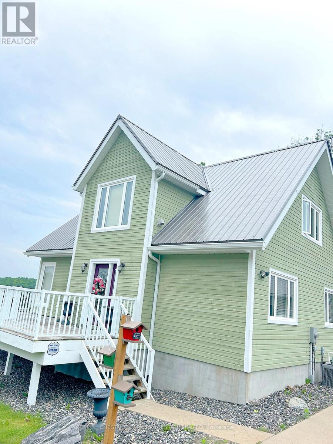6 Cristallina Drive
Thorold, Ontario
One-of-a-kind executive custom home with luxury finishes situated in Niagaras master-planned community of Rolling Meadows. Eye-catching curb appeal with beautiful stone and stucco exterior, glass-enclosed front porch, and landscaping. High-quality materials and workmanship are showcased upon entering the bright and welcoming foyer. Sleek modern kitchen has a large centre island with quartz waterfall countertops and built-in oversized fridge. Great room features a linear gas fireplace with mirrored surround. Display your favourite local wines in the stylish wine cellar beside the dining room. Contemporary staircase with glass railing to upper level. Primary bedroom has a walk-in closet, built-in storage, and 2-way gas fireplace. Spa-like 5-piece ensuite with soaker tub, walk-in tinted glass shower, and double vanity with quartz countertops. Three more bedrooms, a 5-pc main bath, and laundry room complete the upper level. Lower level is fully finished with recreation room with fireplace, state of the art exercise room, extra bedroom and full bath. Entertain to your hearts delight in the private rear yard oasis with in-ground pool and concrete patio. World-class amenities within a 15-minute drive include wineries, golf, dining, shopping, Niagara Falls attractions, and quaint villages of Jordan & Niagara-on-the-Lake. Property is currently tenanted with monthly rent of $5,000. (id:61852)
Exp Realty
58 Neff Street
Port Colborne, Ontario
Attention Investors, Builders, Renovators, and First-Time Home Buyers!!! Discover the potential of this charming brick home nestled in the desirable community of Port Colborne. Situated on a very generous lot of approx. 66ft x 140ft, the brick house features spacious sized rooms including 3 + 2 bedrooms and closets, with main floor high ceilings, wood doors with striking wood framing, wood floors, natural gas radiator heating, a high ceiling spacious attic, and an enclosed front veranda. This property offers a varying array of possibilities. Whether you're looking to restore a piece of local history, build your dream home, or invest in future developmentthis is your opportunity to turn vision into reality. With its character, location, and land, this home is truly a blank canvas waiting for your personal touch. (id:61852)
Right At Home Realty
37 Briarsdale Crescent
Welland, Ontario
Welcome to 37 Briarsdale Crescent, a semi-detached raised bungalow in a highly sought-after North Welland neighborhood. This 3+3 bedroom, 2-bathroom home is perfect for families or as a great rental investment, with its prime location just walking distance to Niagara College. Conveniently close to Seaway Mall, YMCA, Welland Canal, parks, highway access, and other amenities, this home offers both comfort and convenience. With a spacious layout and strong rental potential, this is an excellent opportunity for homeowners and investors alike. (id:61852)
Homelife/diamonds Realty Inc.
124 Shoreview Place
Hamilton, Ontario
Located steps away from Lake ON, this is the largest of the executive townhomes at Frances Shores, at 2100 sq ft. This home has an entertainer's main flr layout & walkout to the outstanding backyard. The 2nd flr boasts 3 lg bedrooms, ea with a walk in closet. The primary bedroom has a ensuite bathrm. A laundry rm & linen closet complete the 2nd floor layout. High ceilings & the potential for a lrg rec room or nanny suite complete this beautiful home. (id:61852)
Royal LePage Real Estate Services Ltd.
33 John Street
Kawartha Lakes, Ontario
Bobcaygeon - Jiminy Cricket on John Street. They dont build them like this anymore. This five-bedroom, 2-story brick home is for the discerning buyer with an appreciation for history, craftmanship, quality and a lifestyle only a home of prominence in a small town can offer. Driving or walking down the street, this much-loved long-time family home commands your attention, it is stately, with its expansive front windows, long two-sided front veranda and the quaint more-than-charming mini-barn stable at the side. Five good-sized bedrooms each with one or two tall and wide windows. Two bathrooms, a second floor open porch ideal for snoozing on those hot summer nights, hidden pine sub floors and, get ready, back stairs!! Reopen the stairs when you renovate the 60s kitchen and watch your kids run up the front and down. The front hall is impressive with its oak stairs, banister and wainscotting. Built for entertaining with two parlors and a living room. Were they his and hers? Rarely do you see formal dining rooms like this, with big windows, room for a table for ten, high ceiling, stunning original wainscotting with solid wooden doors on two sides. A solid well-maintained home, loved, well-used by a large family and waiting to be done-up by the next fortunate home owners. Large lot with mature trees, semi-private with the most charming mini-barn/garage. There is a lot of house, with charm and character rarely seen in a home these days. You cant help but feel it is a happy home, filled in years gone by with love, laughter and way too much fun. Work with what is there and created your own history giving it the modern-day conveniences it needs. Close to all amenities the Village has to offer, Kawartha Dairy ,the Trent-Severn Waterway and Sturgeon Lake at the end of the If you have dreamed of a grand home in a small Village surrounded by cottage country it does not get any better than this! Just under 2 hours from the GTA. (id:61852)
Sage Real Estate Limited
2650 Garrison Road
Fort Erie, Ontario
A Country Escape with Endless Possibilities. Discover your own private retreat on this extraordinary 25-acre estate, perfectly suited for those seeking a second home, hobby farm, or a tranquil weekend getaway. Tucked away behind a 575-foot private driveway lined with landscaped greenery, this property immediately sets a tone of privacy and exclusivity. The 4,100+ sq. ft. custom residence combines timeless craftsmanship with modern comfort. Inside, spacious principal rooms and four upstairs bedrooms provide plenty of room for family and guests, while the finished basement with in-law suite offers flexibility for extended stays. Signature details such as a Marley clay tile roof, copper window awnings, custom millwork, and a 12-seat bar reflect quality and character throughout. For hobby farm enthusiasts, the grounds are a dream: an 11-year-old, two-storey 36' x 50' barn with concrete floors and drive-through doors is ideal for animals, equipment, or workshop space. A greenhouse with fig trees, a delightful chicken coop, and expansive gardens invite opportunities for farm-to-table living. Outdoor leisure is just as abundant, with a concrete pergola pad for gatherings, three stocked ponds, serene walking trails, and 11 acres of natural forest to explore. Whether you're envisioning a family retreat, a working hobby farm, or a place to recharge surrounded by nature, this estate offers the rare combination of seclusion, charm, and practicality all within reach of urban conveniences. This amazing home or recreational property is only a 10 minute drive from the beautiful Crystal Beach and 5 minutes to downtown Fort Erie. (id:61852)
Right At Home Realty
50 Grand Street
Norfolk, Ontario
WOW! Stunning, new home in highly sought-after Port Dover, just steps from Black Creek! This home offers versatility for todays lifestyle. Appreciate the private double-wide driveway, accommodating up to 6 vehicles, & the stamped concrete front porch. A spacious foyer features double mirrored closets, 9-foot ceilings, & oak hardwood flooring that flows throughout the home. Located off the foyer is a laundry room with quartz countertops. On the opposite side, is a beautifully finished 4-piece bath with textured tile floors, quartz vanity & tile shower surround. The open-concept main floor is filled with natural light & offers beautiful canal views. The custom kitchen is a showstopper, boasting a 5-seat island, quartz counters & backsplash, under-mount lighting, dovetail soft-close cabinetry, stainless steel appliances & pantry. Additional features include pot lights & crown molding that continue into the living area, creating a seamless flow. Upstairs, enjoy a versatile space with 12-foot vaulted ceilings, recessed lighting, wet bar with quartz counters & bar fridge-perfect for entertaining, working from home, or relaxing. 7-foot sliding doors lead to a covered Dura-deck with glass railings, offering breathtaking views of the canal. There are 3 spacious bedrooms, including a primary suite, & a luxurious 5-piece bathroom with double quartz vanity & textured tile flooring. On the lower level, a landing leads to the back of the home & a flexible storage/utility room with a 3-piece bath rough-in, secondary laundry option & mechanical systems. This space offers great potential for a variety of future uses. A 1.5 car garage is just off this space featuring drain and water supply line rough-ins. Located just minutes from the heart of Port Dover, this home offers a peaceful retreat with easy access to local amenities. The owner may consider selling the land behind the home on the canal providing the possibility to add some green-space, a docking spot & access to Lake Erie!! (id:61852)
Royal LePage Action Realty
308 Henry Street
Cobourg, Ontario
Set along a charming downtown street, this 1850s heritage home blends timeless character with modern comforts, offering generous living space inside and out. Designed with entertainers in mind, the property features an inground pool, hot tub, and a pool house with its own guest bathroom. Step through the front entry hall and discover period details and charm. The front living room is bathed in natural light from a large window and enhanced by built-ins. The space flows seamlessly into the formal dining room. The back hall with walkout leads to a spacious, updated kitchen with exposed brick, a large island with breakfast bar, farmhouse-style sink, pendant lighting, stainless steel appliances, subway tile backsplash, and open shelving. An adjoining breakfast room offers a bright spot for morning coffee, complete with coffee bar, drinks fridge, fireplace, and desk nook. The family room creates the perfect setting for cozy evenings. A guest bathroom and laundry area complete the main floor. Upstairs, the primary bedroom offers double closets and abundant natural light, while the bathroom features wainscoting detail. Five additional bedrooms feature unique touches, including exposed brick and decorative fireplaces. A second bathroom with a double vanity, cozy sitting area, and a walk-in closet. Outdoors, a picturesque front veranda overlooks the property, leading to the expansive pool and patio area with plenty of room to lounge. The poolside cabana boasts a walk-up bar with sink, entertaining space, and a guest bathroom. A secluded patio offers an ideal spot for alfresco dining, relaxation and a hot tub. Mature trees, perennial gardens, an invisible fence, and a detached garage complete the property. All this, just steps to downtown shops, schools, Cobourg Beach, the marina, and with easy access to the 401, this remarkable home offers the perfect opportunity to set down roots in Northumberland. (id:61852)
RE/MAX Hallmark First Group Realty Ltd.
26 Madison Avenue
Hamilton, Ontario
Charming 2-Storey Brick Home with In-Law Suite! Welcome to 26 Madison Ave, a beautifully maintained, solid brick home in a desirable Hamilton neighborhood. This spacious 2-storey property features classic character with modern updates and includes a bonus in-law suite, perfect for multi-generational living or additional rental income. Whether you're a first-time buyer, growing family, or investor, this versatile home offers incredible potential. Conveniently located close to schools, parks, shopping, and transit. (id:61852)
RE/MAX Escarpment Realty Inc.
53 Glover Road
Hamilton, Ontario
Welcome to this Amazing Custom built 5 Level Side Split, situated on a gorgeous 75 by 200 lot, backing onto a treed area! Enjoy the convenience of city living along with the privacy and tranquility of a country setting! This enchanting home truly showcases the pride of ownership in every detail. From the gardens to the impeccably maintained interior, with hardwood floors, and carpet free, you will notice the quality and care invested throughout. The multi car parking and the double garage provides ample space, making it hassle-free for residence and guests. Step inside and see the quality. The added sunroom with laundry on main level, is bright, winterized and a perfect retreat for all seasons. The finished basement is spacious with an extra bedroom, sprawling cold room and lots of storage. Easy access and minutes the Redhill Express, the LINC and straight through to the QEW. Close to shopping, schools and all amenities. Simply visit this lovingly cared for home, fall in love and enjoy! **EXTRAS** Hot Water Tank - Owned (id:61852)
Royal LePage State Realty
33 Andrew Street
South Bruce, Ontario
Impeccably restored 19th-century mill, secluded at the end of a quiet street. Set on a 7-acre estate and bordered by a 14-acre private pond, this property promises privacy and tranquillity. Originally built in 1888, the mill blends historic character with modern luxury, boasting over 8,000 sq ft of living space, including outdoor entertaining areas, 10 spacious bedrooms, and 8 beautifully updated ensuites. This home underwent a top-to-bottom renovation in 2021, preserving its historic charm while incorporating high-end finishes and state-of-the-art upgrades. The remodel includes all-new doors, windows, roofing, plumbing, electrical, and heating and cooling systems. Each level of the home is independently climate-controlled with its own furnace and A/C system, ensuring comfort year-round. An artesian well and water treatment facility provide premium water quality. The kitchen is designed for culinary enthusiasts, featuring a 10-foot island with quartz countertops and new stainless-steel appliances. The main floor is an entertainers paradise, offering a social area with an 18-foot wet bar. The second floor is equally impressive, housing four king-sized bedrooms, a cozy lounge area, a second wet bar, and soft cork flooring throughout. This floor also includes a family suite with two additional bedrooms and laundry facilities for added convenience. The third floor is where youll find more breathtaking viewsa private balcony offers a scenic overlook of the pond, complete with water rights to feed your own hydro-generating dam. This floor includes four additional bedrooms, two full bathrooms, and a recreational area perfect for billiards, air hockey, or simply unwinding in the lounge. A lengthy driveway and spacious parking area can easily accommodate up to 30 vehicles, while the sizeable barn and workshop provide extra storage for recreational equipment. Furnished and move-in ready, this estate offers an unmatched blend of history, elegance, and modern comfort. (id:61852)
Exp Realty
3632 145 Road
West Perth, Ontario
Step back in time and experience the magic of this 1800s fieldstone century home where history and modern craftsmanship blend into something truly extraordinary. Lovingly restored from the studs up, every detail of this home has been carefully reimagined to honour its past while embracing the comforts of today. The heart of the home is its sun-drenched main floor, where 12-inch pine flooring, oversized baseboards, and deep windowsills frame the charm of each room. The kitchen is as functional as it is enchanting, featuring slate countertops, repurposed sunroom windows transformed into cabinetry, a six-burner gas oven, and an industrial dishwasher designed for effortless entertaining. A clawfoot tub, copper sink, and exposed stone wall bring timeless character to the main-floor bathroom, while the formal dining room, elegant staircase, living room and a main-level bedroom complete this inviting space. Upstairs, four generous bedrooms unfold, along with a three-piece bath in one of the bedrooms for convenience, another three-piece bath plus laundry extend into the addition of the home, and a bonus skylit retreat perfect as an office, studio, or reading nook. The attic and dual basements offer endless potential to add finish space to the home, with one basement boasting a walkout to the yard. Outside, the story continues across just over an acre of land. A wraparound porch offers sweeping views of the surrounding cornfields, where the colour's of every season paint the perfect backdrop. A charming greenhouse waits at the back, ready for new life to flourish. A rare blend of history, heart, and possibility this one-of-a-kind century home is ready for its next chapter. (id:61852)
Exp Realty
10 Beatty Avenue
Thorold, Ontario
Original Owner - Finished Basement (Not a Separate Dwelling). Professionally painted and freshly cleaned carpets make this home feel brand new. Bright and spacious with an open-concept design, it features 4 bedrooms, 2 bathrooms upstairs, and a main floor with living/dining walkout, kitchen pantry, mudroom with laundry, and powder room.The finished basement offers a private room, large recreation area, and full bath great for extended family or a nanny suite. Extras include a double garage, California shutters, and window blinds throughout. A professionally detailed, move in ready condition for your family to start enjoying. Open House Sat/Sun 2-4 p.m. (id:61852)
Sutton Group-Admiral Realty Inc.
30 Rowley Street
Brantford, Ontario
Your search ends here! Welcome to 30 Rowley Street! Located on a huge premium Pie-Shaped lot with a walk-out basement. This Custom open concept home features 7 bedrooms and 6 bathrooms. The main floor has a modern kitchen with granite countertops, S/S appliances and a walk-in pantry, and an additional room for office or guest lounge. The primary bedroom has two large walk-in closets w/ 4pc ensuite including double sinks, soaker tub and a glass shower. The 2nd bedroom has its own 3pc ensuite, perfect for parents or guests. The 3rd & 4th bedrooms have a Jack and Jill bathroom. A 5th bedroom for the office or kids. Over $150k in upgrades and a legal 2 bedroom 1 bathroom basement, and a separate recreation room for the family with a powder room. Walk out to a big backyard with 91ft across the back and 121ft along the one side. Access the 2 car insulated garage through the spacious mudroom. Conveniently located close to Hwy 403, parks, trails, shopping & restaurants. (id:61852)
RE/MAX Millennium Real Estate
34 Bradley Drive
Kitchener, Ontario
WELCOME TO 34 BRADLEY! This beautifully renovated side split has been re-imagined and is ready for you to be its next owner. The open concept main floor is an entertainers dreams featuring a huge kitchen with new cabinets, stainless steel appliances, quartz counter tops, and a massive waterfall island. There's also new vinyl flooring throughout and brand new sliding doors leading to your oversized back yard. The bedrooms are all generous in size, and you'll love the new cheater ensuite with glass shower. The lower level has been redesigned to provide a new den/home office, a mud room and full 3pc bathroom with glass shower. As you walk into the basement you'll be greeted with another full bathroom, a large bedroom and a walk-up to the backyard. All windows and doors have been updated, along with new pot lights inside and out, new vinyl sliding, new gutters and a new electrical panel (ALL RENO's and UPDATES COMPLETED In 2022). The home is also located in beautiful Stanley Park, on a mature tree-lined street and close to schools, shopping, HWY 401, HWY 7/8, walking trails, Chicopee Ski Hill, and many other amenities. Call your favourite realtor and book your private showing today. (id:61852)
RE/MAX Twin City Realty Inc.
4512 Concession 11 Road
Puslinch, Ontario
Nestled in the picturesque Puslinch community on a pristine country road, this immaculate custom home offers refined traditional elegance with contemporary convenience. Ideally located southeast of Guelph and northeast of Aberfoyle, this location combines the serenity of country living with easy access to city amenities just 10 min away. Meticulously crafted by renowned Charleston Homes, this 3600 square foot (plus 500 sf of finished lower level space)showcases exceptional craftsmanship, expansive glazing, cathedral ceilings + unique designer details on a 1-acre lot.The aesthetic is classic yet sophisticated, perfectly blending traditional charm with modern comforts. The clever floor plan connects principal living spaces while ensuring privacy when desired. The heart of the home is the stunning Barzotti kitchen, complete with a walk-in pantry + ample cabinetry. Connected to the informal dining area and family room with soaring cathedral ceiling, this central hub features full-wall glazing framing lush, treed views. The mudroom is highly functional w/built-ins + interior access to the triple garage, complemented by a well-placed three-piece bath + coat closet. The primary suite is a sanctuary w/double-door entry, vaulted ceiling, expansive glazing, generous walk-in closet + a luxurious ensuite featuring a deep soaker tub, oversized glass shower +water closet. Two additional bedrooms are generously sized, each with ample storage, extensive glazing+private ensuites. A convenient laundry area completes this level. The partially finished lower level adds a fourth bedroom with walk-in + private ensuite, plus additional space with large windows, a rough-in for a two-piece bath + high ceilings. Charleston Homes has been building exceptional custom homes for over 30 years, known for quality craftsmanship and timeless style. This exquisite home offers the perfect blend of sophisticated living, natural beauty + proximity to major highways and urban amenities. (id:61852)
Century 21 Miller Real Estate Ltd.
1121 Harmony Road
Belleville, Ontario
Welcome to 1121 Harmony Road, a well-maintained bungalow nestled in a peaceful rural setting just 12 minutes from Belleville, within the sought-after Harmony Public School District. This charming home offers the perfect balance of family living and work-from-home opportunities. The main living area includes 2+1 bedrooms, 2.5 bathrooms, and a fully finished basement. Additionally, attached to the 2-car garage is a versatile space currently being used as a spa. This area has its own entrance, a bedroom, a den, a bathroom/laundry room, and a large open room, all serviced by a new mini-split heat pump. It could be transformed into an in-law suite, daycare, professional office, or even a workshop, man cave, or she-shed. Inside the home, the open-concept design features a spacious living room, updated kitchen with stainless steel appliances, and a bright dining area with patio doors leading to a deck and gazebo, offering a private and scenic view. The main floor also includes a large primary bedroom with a 2-piece ensuite, a second bedroom, a renovated main bathroom, and a flexible room currently serving as an office and pantry. This space could easily be converted into a laundry room again if needed. The finished basement includes a spacious rec room, a third bedroom, a newly renovated 3-piece ensuite bathroom, and plenty of storage space, including a cold room. The property offers privacy on both sides, with unobstructed views at the front and back. The 168' wide lot ensures a sense of seclusion, while the paved driveway provides parking for up to 8 vehicles. A 12x12 shed in the backyard sits on a concrete slab and is equipped with hydro and water. Recent updates include a new roof (2018), propane furnace (2018), windows (2018), well pump (2018), pressure tank (2021), alarm system (2021) and $4,000 invisible dog fence installed (2024). Don't forget to check out floor plan and 3D virtual tour for more details! (id:61852)
Exp Realty
93 Norwich Road
Brant, Ontario
Immaculate move-in-ready side split, in the countryside just west of the village of Scotland with no neighbours on three sides. Enjoy stress free living in this 3+1 bedroom, 2 full bath home with 2,429 sf of finished living space that is sure to impress. Boasting a spacious and inviting eat-in kitchen, a formal dining room, bright and airy living room with cathedral ceiling, sprawling family room, three good sized main level bedrooms, and two four-piece bathrooms. The basement is fully finished with a nice rec room with gas fireplace, another spacious bedroom and a utility/storage room. All major appliances included. The double wide paved private driveway can accommodate numerous vehicles, a tractor trailer etc., and the detached garage is the perfect spot for your toys or a man cave. The private backyard offers a lovely back gazebo, stunning hardscaping and landscaping, firepit, and paver stone walkways all around. Never be without hydro again with the standby generator that powers the entire property. Located on a quiet, paved road just mins from town. No disappointments here. Book your private viewing today. (id:61852)
RE/MAX Twin City Realty Inc.
10 Meander Close
Hamilton, Ontario
Your dream home awaits. Welcome to 10 Meander Close, a luxurious cape cod style home set in an exclusive enclave of estate homes in the charming community of Carlisle. Featuring over 4000 square feet of impeccably designed, finished living space, 6 total bedrooms, 5 bathrooms, & incredible backyard oasis with in-ground pool, hot tub, cabana, gazebo, fire-fit, & greenhouse. White oak hardwood flooring on the main & second level, with matching wood staircase with wrought iron spindles, sophisticated designated office, romantic formal dining room, & sunken living room with focal brick wood fireplace & custom built shelving. The stunning white kitchen features black accents, gold hardware, granite counter tops, 10 ft centre island, 10 ft long walk-in pantry, & high-end appliances. Large mudroom off the kitchen, ideal for family storage with garage entry. Upstairs, 5 large bedrooms, 4 share 2 resort like bathrooms, & the primary has an expansive 5 piece ensuite. Large dressing room in the primary with built-in shelving with glass doors. Convenient upper level laundry room & hallway balcony overlooking the stunning backyard. This home has been tastefully renovated with gorgeous feature walls, wainscotting, crown moulding, upgraded lighting, built-in cabinetry & so much more. The finished basement features a glass encased theatre room, extra bedroom with access to 4 piece bath, & plenty of storage space. Take the back sliding doors to the backyard retreat with incredible hardscape, gardens, & outdoor lighting. Jump into the hot tub on those cold winter nights, or walk the path to the pool area with plenty of space for lounging, dining, & entertaining. Custom cabana, fire-pit, gazebo, & state of the art greenhouse to keep the whole family entertained throughout the summer. The curb appeal is remarkable, with hundreds of thousands spent on hardscape & lush gardens both in the front & back of the home. Full irrigation system with 15 zones. Shows 10++. (id:61852)
Sotheby's International Realty Canada
1216 Sheffield Road
Hamilton, Ontario
Stunning in Sheffield Country Retreat with Pool, In-Law Suite & Workshop. Welcome to your dream country retreat in the heart of Sheffield! This updated 4+1 bedroom, 4-bath home offers the perfect blend of space, style, and versatility-complete with a separate in-law apartment, Heated saltwater pool, and private workshop with hydro. Enter through a covered porch into a bright 2-storey foyer. The main level features a modern eat-in kitchen with quartz counter tops and a walkout to the patio and views of fields, a spacious living room, and a cozy den with gas fireplace, plus inside access to the garage. Upstairs, the primary suite includes a walk-in closet and ensuite. Three more bedrooms and an updated 4-piece bath provide room for family. Best of all - a 800 sq ft rooftop patio for unforgettable gatherings. The finished lower level offers a self-contained in-law suite with its own walkout, kitchen, bedroom + office, bathroom, and laundry. A custom Cantina/Wine Room adds a unique bonus. Enjoy your fenced backyard oasis with a heated saltwater pool (2020), pool shed with water and hydro, and green space. New pump for 100ft well. The detached workshop with hydro and private laneway is perfect for hobbies, storage, or a home business. All this just 13 minutes to Cambridge and 25 minutes to Hamilton, combining country calm with city convenience. With its in-law suite, rooftop patio, pool, and workshop, this Sheffield property is more than a home - its a lifestyle! (id:61852)
Keller Williams Innovation Realty
1590 Middleton North Walsingham Road
Norfolk, Ontario
Spacious 4-bedroom, 3-washroom home available for lease, offering comfort, convenience, and style. Enjoy a thoughtfully designed layout with bright, open living areas, a modern kitchen, and generous bedrooms including a primary suite with walkout patio access and scenic views. The backyard is fully fenced and features a heated in-ground pool (20 x 40), perfect for family enjoyment or entertaining. Conveniently located just minutes from shopping, hospitals, schools, and Ontario's largest beach. Square footage and room sizes are approximate. (id:61852)
RE/MAX Escarpment Realty Inc.
48 Hodgkins Avenue
Thorold, Ontario
Zoned R2, pre-inspected, and packed with updates, this semi-detached home is a smart move for investors looking to grow their real estate portfolio, first-time buyers, families, and downsizers alike. Create two separate legal dwellings or enjoy it as a single home that's been well cared for and improved over time. Major upgrades include a new roof (July 2025), stained fence (July 2025), front/back doors (2025), deck and concrete pads (2019), mudroom addition (2018), garage (2015), AC (2015), windows (2014), updated plumbing with new stack (2014), and furnace (2013). The location seals the deal with a 3-minute walk to the public school, a 5-minute drive to amenities, and quick highway access that makes getting anywhere simple. Inside, a bright living room leads to a large eat-in kitchen with peninsula seating, stainless steel appliances, soft-close cabinetry, a dining area, and a convenient 2-piece powder room. The mudroom offers extra storage and backyard access, while the second level delivers three comfortable bedrooms and an updated 4-piece bath. Character is everywhere with exposed brick, modern light fixtures, and thoughtful accent walls that add style without sacrificing comfort. The lower level brings added potential, whether you need a home office, creative space, or storage. Outside, the back deck is made for slow mornings or evening gatherings, and the detached 23'3" x 15'5" garage adds flexibility. In a location that blends community charm with everyday convenience, this is a home that works for today's lifestyle and tomorrow's plans. (id:61852)
Royal LePage NRC Realty
220 King Street
Kawartha Lakes, Ontario
Incredible country living opportunity awaits just 1 hour from the 416! This all-brick bungalow sits on an expansive 66'x243' lot and boasts more than 1/3 of an acre with plentiful potential ownership options from cozy, quiet abode to investment set-and-forget ownership! Multiple outbuildings on the property include a huge workshop/garage offering functional insulated work space for 4 season projects (easily converted to traditional garage with a door swap) and a large 10'x10' rear shed for outdoor equipment & seasonal storage. From walking out through the kitchen to the deck, enjoying warm summer sunsets by the fire pit in the huge backyard to the serenity of rural living with no neighbours behind the private outdoor space is as flexible as it is functional. Inside, two separately set up living areas are made up of an upper level with 3 bedrooms and 1 full bath while the lower level offers a nicely finished apartment-style set up with 1 bedroom, a second kitchen, 1 full bath (uniquely equipped with saloon doors & urinal in addition to traditional washroom fixtures and a jacuzzi tub) and the home further offers 2 sets of laundry facilities. (id:61852)
Right At Home Realty
111 Wilson Lake Crescent
Parry Sound Remote Area, Ontario
Superb quality, well-designed custom home, with majestic, long views down Wilson Lake, and a dreamy 30 x 42 garage/workshop/art studio. High-end finishes throughout including hardwood and cork flooring, quartz countertops (2023), ceramic, marble and earthstone tile, oak railings and trim, and rounded drywall corners. Truly abundant natural light: great room with cathedral ceiling, two double glass door walkouts, and a wall-of-windows soaring to the apex. Over-built floor systems for no-squeak solidity. ~900sf wrap-around deck affords ultimate lake views. Lower level has 9 ceilings and above-grade windows. R30 insulation, including the garage. Garage features 6 walls, baseboard heating, 3-pc washroom, laundry hook-ups, steel roof. Wilson lake is a large lake with numerous islands and access to Pickerel River, Lost Channel and Dollars Lake for ~80km of boating and exceptional pickerel and bass fishing! 2 blocks to a public boat launch. Docking rental immediately adjacent the property. (id:61852)
Chestnut Park Real Estate Limited
