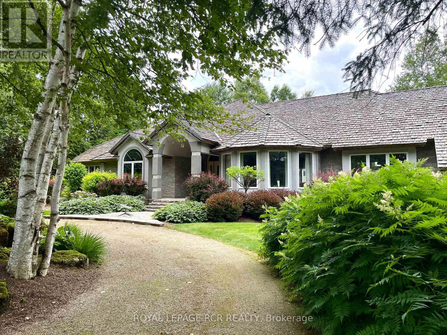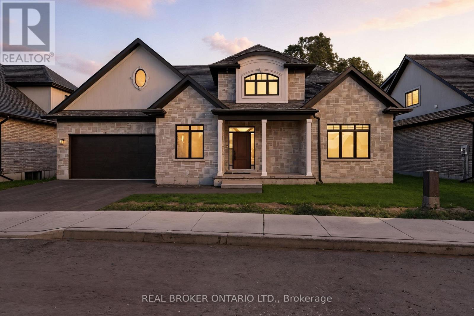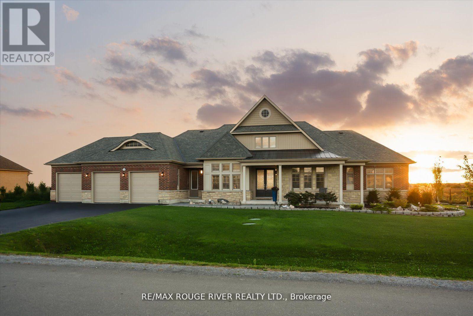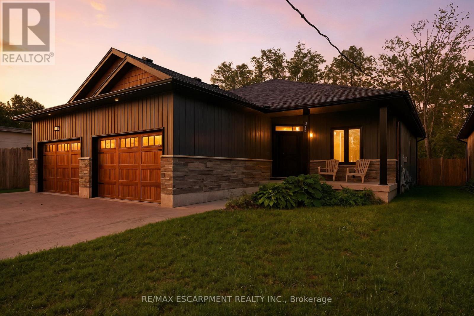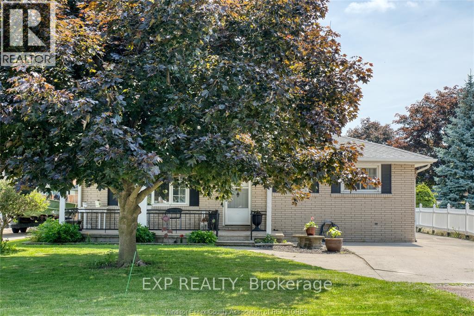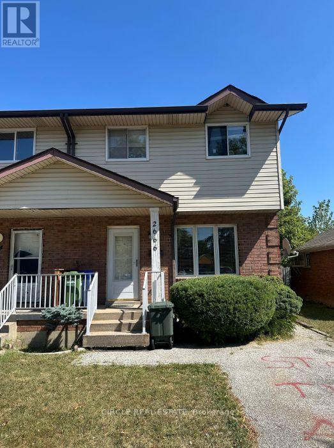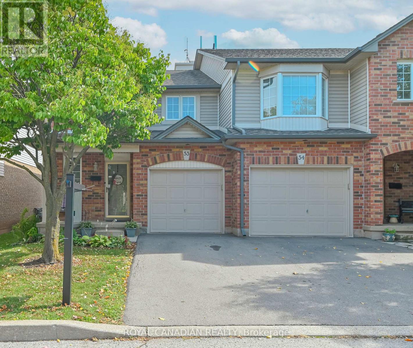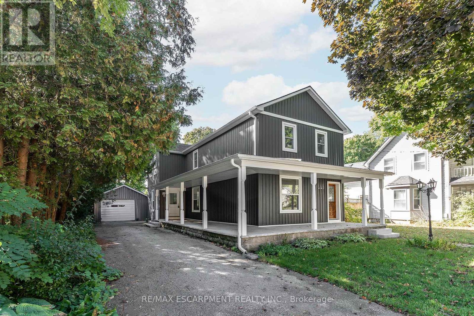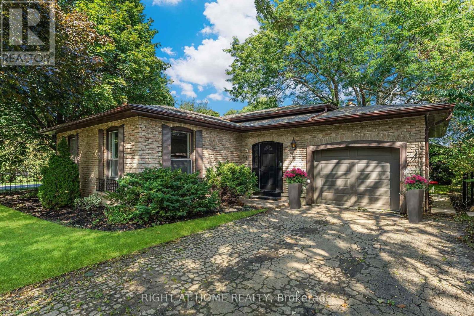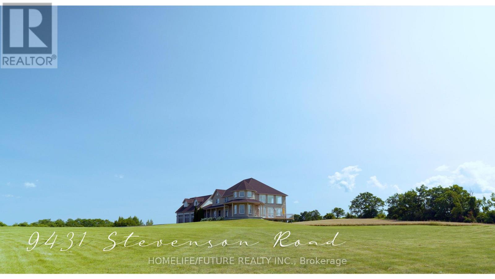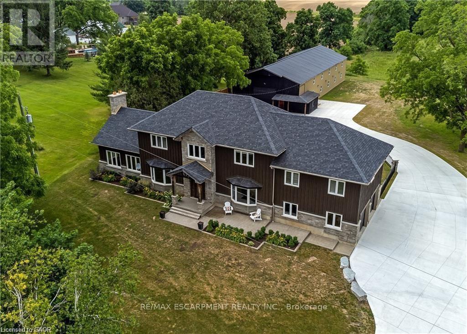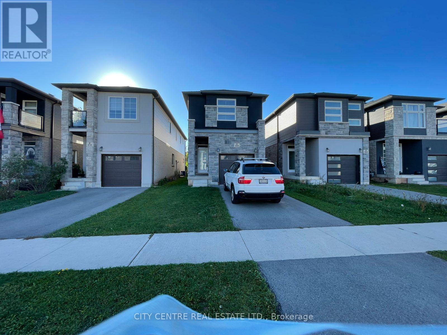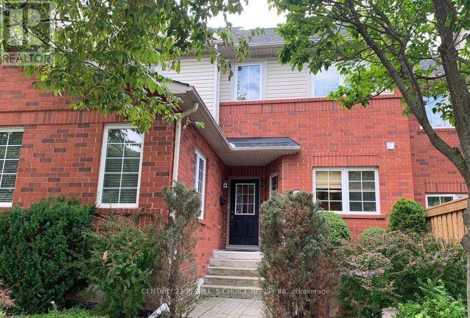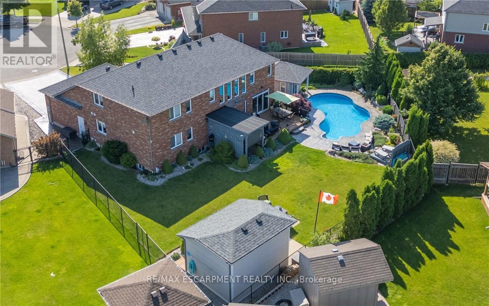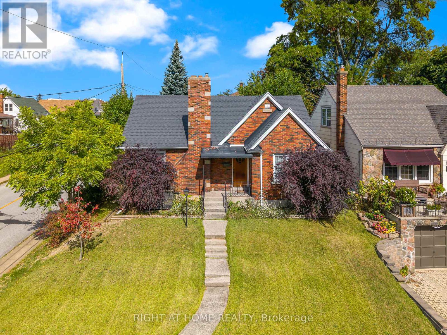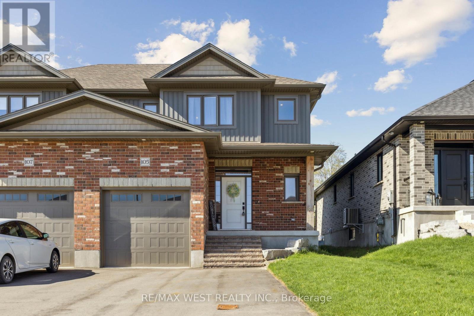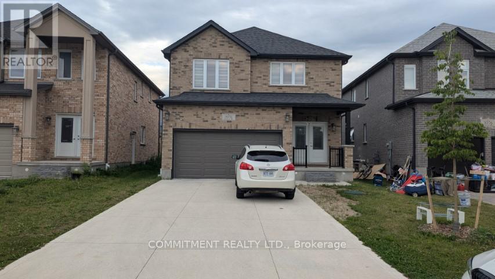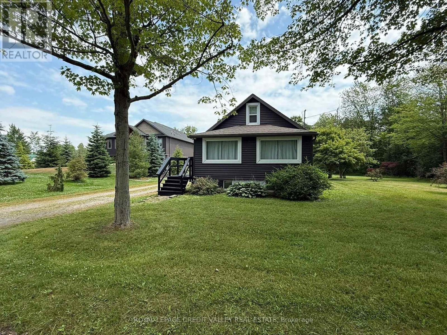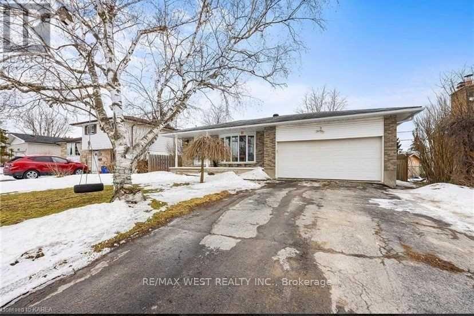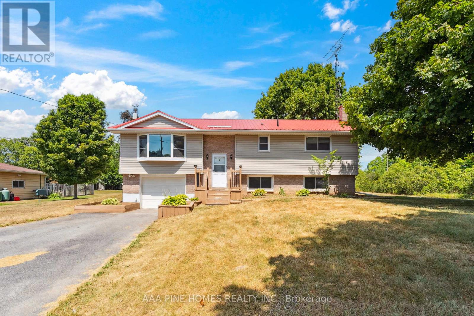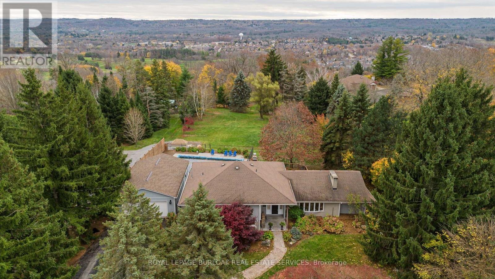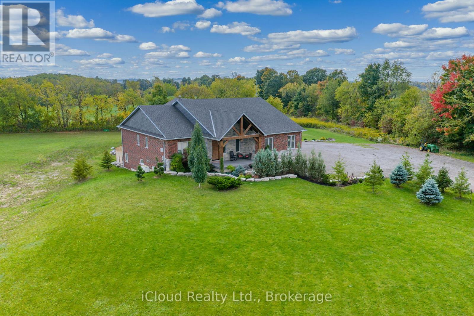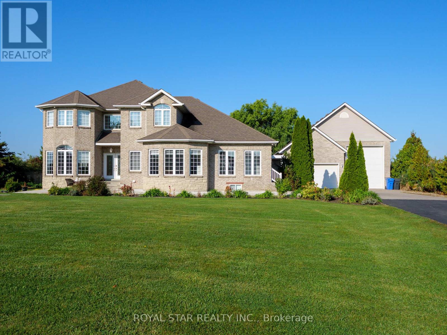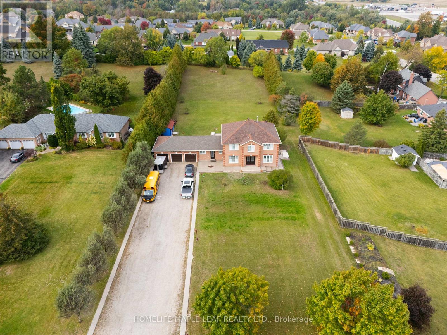101089 10th Side Road
East Garafraxa, Ontario
Welcome to this breathtaking countryside estate, a true gem set on 28 acres of picturesque land. This stunning property boasts mature trees, meticulously designed perennial gardens, and views of rolling hills. Offering 4,963 square feet of above-grade living space, plus a fully finished walkout basement, this luxurious home is designed for both entertaining and everyday comfort. Step inside to find 9 spacious bedrooms and 7 bathrooms, ensuring ample space for family and guests. The primary suite is a true retreat, complete with its own private balcony, a sunlit sitting room with panoramic windows, spacious walk-in closet, and a 5-piece ensuite. The main level showcases multiple walkouts to an expansive deck, where you will find a beautifully landscaped inground pool, surrounded by stone and lush gardens. Enjoy the serene surroundings from the charming gazebo, an ideal spot for relaxation. At the heart of the home, the large eat-in kitchen is a chefs dream, complete with a central island and an open-concept layout ideal for both everyday dining and entertaining. Additionally, the home includes a separate entrance to the second storey, which could serve as a nanny or in-law suite, providing added privacy and flexibility for extended family and guests. This estate is as practical as it is beautiful, featuring a triple-car garage, a cedar shingle roof, and an energy-efficient geothermal heating and cooling system. A carriage barn on the property adds character and offers additional storage or potential for various uses. Offering the perfect blend of luxury, comfort, and natural beauty, this extraordinary estate invites you to embrace the tranquility of country living. Do not miss your opportunity to make this exceptional home your own! (id:61852)
Royal LePage Rcr Realty
4 - 242 Mount Pleasant Street
Brantford, Ontario
Nestled in the prestigious Lions Park Estates community of Brantford, this executive all-brick residence combines timeless sophistication with modern comfort. Perfectly positioned on a quiet cul-de-sac, this home is an ideal retreat for those seeking luxury living in a private setting. Step inside to soaring ceilings, wide-plank engineered hardwood flooring, and sun-filled open-concept living spaces designed for both everyday living and entertaining. The chef-inspired kitchen is a true showpiece, showcasing white cabinetry, quartz countertops, designer hardware, an undermount sink, a breakfast bar, and a walk-in pantry. The main floor features a serene primary suite complete with a spacious walk-in closet and a spa-like 5-piece ensuite featuring a glass shower, soaker tub, and dual vanities. A versatile office/den with garage access, powder room, and convenient laundry area complete this thoughtfully designed level. Upstairs, the loft offers two oversized bedrooms and a sleek 4-piece bathroom, providing comfort and privacy for family or guests. The partially finished lower level with soaring ceilings offers endless possibilities, already featuring a sauna and Nordic-inspired spa bathroom. Step outside to enjoy seamless indoor-outdoor living with a covered wooden deck, and a cold plunge tub, perfectly complementing the spa-like amenities of this home, for year-round relaxation or entertaining. (id:61852)
Real Broker Ontario Ltd.
14 Wellers Way
Quinte West, Ontario
Presenting a remarkable Executive Bungaloft crafted by Briarwood Homes. Spanning 3,941 square feet, this 5 bedroom + 5 bathroom residence showcases breathtaking views of Wellers Bay and Lake Ontario. Every aspect of this fully upgraded and personalized home has been meticulously designed. On the main level, discover a Custom Kitchen that flows seamlessly into a radiant great room featuring impressive 18-foot ceilings and elegant palladium windows. The layout is truly exceptional, providing limitless opportunities for entertaining and family gatherings. The kitchen is a chef's dream, complete with two built-in ovens, a gas cooktop, a pot filler, a central island with a breakfast bar, soft-close drawers, a coffee bar, chic gold accents, and trendy open shelving. The primary bedroom is a serene retreat with lovely water views and a luxurious ensuite that boasts contemporary decor, heated flooring, and walk-in closet. Two additional bedrooms on the main floor each have their own private ensuites, ensuring comfort for family or guests. For those who work from home, the main floor office is equipped with custom built-in bookshelves that make work a pleasure. The second floor features a cozy family room loft that includes a wet bar, along with two more bedrooms, each with a semi-ensuite one of which offers stunning views of the bay. Additional conveniences include a main floor laundry room with a separate entrance and easy garage access. Enjoy grilling and gathering on your stone patio while soaking in the tranquil surroundings by the fire pit. Located in Carrying Place, this home is close to parks, scenic trails, golf courses, wineries, and beautiful beaches. This property is ideal for multi-generational living in a serene, highly-desirable community. **EXTRAS** Generac Generator, Built in BBQ, Custom Office Built In Shelving, Wet Bar in Family room, Patio overlooking Wellers Bay with Fire-pit, Walk-in Pantry, Professional Landscape/Interlock, Water Softener, Shed (id:61852)
RE/MAX Rouge River Realty Ltd.
1053 Bay Street
Norfolk, Ontario
Welcome to 1053 Bay Street A Modern Lakeside Retreat in Port Rowan Nestled in the charming lakeside community of Port Rowan, this beautifully built semi-detached bungalow offers a seamless blend of comfort and style. Boasting over 2300 sq ft of living space, this home features 2+1 bedrooms and 3 full bathrooms, making it perfect for families, downsizers, or those seeking in-law suite potential. The exterior showcases modern stone and vinyl siding, an oversized driveway with parking for four vehicles, and a cozy covered front porch- ideal for enjoying your morning coffee. Step inside to a bright, open-concept layout highlighted by 9-foot ceilings, neutral tones, and a feature fireplace that anchors the main living area. The sleek kitchen includes stainless steel appliances, crown moulding, and plenty of workspace for home chefs. The primary bedroom is a true retreat with a large walk-in closet, an extra storage closet, and a stylish 4-piece ensuite complete with a double vanity. At the front of the home, you'll find a versatile second bedroom or home office, another modern 4-piece bath, convenient main floor laundry, and interior garage access. Downstairs, the fully finished basement continues the home's elegant palette and adds fantastic functional space. Enjoy a large rec room with egress windows and a rough-in for a wet bar or kitchenette, a spacious third bedroom, and a full bath ideal for guests or potential in-law accommodations. Outside, the fully fenced backyard includes a beautiful, covered deck- perfect for relaxing and entertaining through the warmer months. Located just minutes from Lake Erie, Long Point, and all the natural beauty the area has to offer, this home is a must-see! (id:61852)
RE/MAX Escarpment Realty Inc.
337 Evelyn Street
Lakeshore, Ontario
Charming 3-bedroom, 1-bath brick ranch in the heart of Belle River. Nestled in a quiet, family-friendly neighbourhood, this home offers a spacious layout with lots of natural light. The large back family room features a cozy gas fireplace and patio doors that lead to a generous backyard perfect for entertaining or relaxing. Enjoy the convenience of main floor laundry, a bright kitchen, and three comfortable bedrooms. Located within walking distance to schools, parks, and just minutes from shopping and amenities, this home is ideal for families or anyone seeking peaceful living with everyday convenience. (id:61852)
Exp Realty
2666 Lauzon Road
Windsor, Ontario
Don't miss this incredible opportunity to own a spacious 2-story semi-detached home in the highly sought-after Forest Glade area of East Windsor! Featuring 3 bedrooms and 2.5 bathrooms, while multi-level layout ensures there's plenty of space inside and out to meet your needs. The home is currently tenanted, offering flexibility for future plans while providing immediate occupancy options down the road. Nestled in a prime location close to schools, parks, shopping, transit, and the EC Row Expressway, it offers the perfect blend of comfort and convenience. This is a fantastic opportunity to secure a home at a great deal and make it your own with personal updates. Act fast, this home won't last long - the seller reserves the right to accept or decline any offer. (id:61852)
Circle Real Estate
53 - 311 Highway 8
Hamilton, Ontario
Welcome to your dream home in the heart of Stoney Creek! This immaculate end-unit townhouse is nestled in the highly desirable Green Gables community a peaceful, well-maintained enclave known for its charm, convenience, and family-friendly atmosphere. Step inside to discover a bright and spacious main floor featuring laminate floors and an open-concept layout perfect for both everyday living and entertaining. The kitchen offers plenty of cabinetry and counter space, seamlessly overlooking a cozy breakfast area that's filled with natural light and walk out to deck. The combined living and dining rooms are anchored by a beautiful gas fireplace, creating a warm and inviting space for gatherings with friends and family. Upstairs, you'll find three generously sized bedrooms, including a massive primary suite that rivals those found in detached homes. Each bedroom features sun filled windows and ample closet space. This home includes 1.5 bathrooms, an attached garage with inside entry and automatic opener and build-in shelves. A fully finished basement complete with a bar area, dedicated office space and a large cold cellar, ideal for working from home or hosting. Enjoy a maintenance-free lifestyle with condo contributions that cover major items such as windows, roof, water, and exterior upkeep. Plus, the Green Gables community offers a beautiful central park, ideal for relaxation or play, along with plenty of visitor parking. Whether you're a growing family, downsizer, or first-time buyer, this home offers the perfect blend of space, style, and location just minutes to schools, shopping, parks, and easy highway access. Don't miss this rare opportunity to own a standout home in one of Stoney Creeks most sought-after communities! (id:61852)
Royal Canadian Realty
237 Main Street E
Norwich, Ontario
Best of both worlds, quality built century home that has been fully renovated with all the modern finishes and conveniences. You will enjoy the small town charm from your wrap around covered porch with a morning coffee or an evening glass of wine. The main floor offers plenty of space with great sized Liv Rm., separate Din Rm and an Eat-in Kitch that will be the envy of your friends and family with quartz counters, large island w/plenty of seating, S/S appliances, pot lights and plenty of cabinets and the convenience of back yard access for summer BBQs. The main floor is complete with a 2 pce powder room. The upper level offers 3 great sized bedrooms and two 4 pce baths including the master ensuite. The full unfinished basement is awaiting your personal touch. The back yard could be the perfect backyard oasis with a a deep lot offering plenty of space for a pool, a play structure for the kids or just a game of soccer, perfect for whatever your dream oasis is. It also offers a garden shed for your storage needs and a detached garage for your car or a man cave/she shed. This home checks ALL the boxes if the peace of small town living is what you are after with all conveniences a short drive away! (id:61852)
RE/MAX Escarpment Realty Inc.
335 William Street
Niagara-On-The-Lake, Ontario
Be First!! All brick back split in a prime location, situated in the Heart of Old Town Niagara-on-the-Lake on a LARGE LOT. Please see photo #2 for features and upgrades. Total of 4 bedrooms, 2 new bathrooms, and attached garage with 220 volt. 2 kitchens, both with quartz countertops. The floors have been updated throughout and the entire home has been painted in neutral tones. The lower level is also finished with a separate entrance and 2nd kitchen, bathroom, bedroom, and living area. Perfect for investor or renovator looking for extra income or extended family space. The lot is large at 67.5 x 120 with wrought iron fencing and back patio area with mature trees. This home won't last as it's price to sell. Come see it today! (id:61852)
Right At Home Realty
9431 Stevenson Road
Hamilton Township, Ontario
Private Country Estate living at its finest! On a cul-de-sac with 24+ acres. This luxurious home offers approx. 5000+ above grade and 2000+ unfinished basement living. A paved, winding driveway leads to breathtaking 360 views of Rice Lake, islands, and rolling countryside. Peaceful, private, away from noisy roads, gorgeous sunrises and relaxing sunsets. An elegant front foyer with oak curved stairway, beautiful Chandelier, open concept to soaring Great Room with 18' ceiling and double French Doors leading to outside deck. Huge Kitchen and island with stainless steel Appliances, Built in Appliances and Octagon shaped Formal Dining Room. Elegance is obvious throughout. Superb Workmanship and Hardwood Floors throughout, Vaulted Ceilings. Multi-generation home with 3 car attached garage and 3 car Driveshed. One 14 foot garage door. Massive Bedrooms with individual heating controls in each room. Radiant in-floor heat in basement floors and all bathrooms. Master Bedroom offers spa-like ensuite bath. Many Massive windows let light flow in everywhere. Covered porch offers outside entertaining in all seasons. Water filter system includes Reverse Osmosis, UV light, Water Softener. Private Nature trail with Mature Trees, Apple Trees. Private, Quiet and Peaceful. Once in a lifetime Living. 15 minutes to Cobourg. FIBE Internet available, Commercial Grade Security System, Generator Back up Panel. (id:61852)
Homelife/future Realty Inc.
2210 Highway 54
Haldimand, Ontario
This stunning 5-bedroom, 2.5-bathroom home spans over an energy efficient 3,800+sq/ft and is perfectly positioned to overlook the breathtaking Grand River. Nestled on a generous lot overlooking rolling fields at the back and river access just across the street, its an ideal setting for those who love the outdoors. Adding to its appeal, a massive 100 x 40 detached shop provides endless possibilities for hobbies, storage, or business use (w/ high speed fibre internet). The main floor boasts a spacious and inviting layout with 9ft ceilings, featuring a custom kitchen with a wood-paneled ceiling, stone countertops, a stylish herringbone backsplash, and a large islandperfect for gathering with family and friends. The adjacent dining room, with its tray ceiling and wood accent wall, offers picturesque views of the Grand River. The oversized great room is a true showstopper, complete with a floor-to-ceiling stone fireplace, vaulted ceiling, and expansive windows that frame stunning views in every direction. Step through one of two patio doors to your private outdoor oasis, featuring a large covered patio and built-in outdoor kitchen, ideal for entertaining. On one elevated side of the home, the primary suite offers a peaceful escape with a walk-in closet and a luxurious ensuite, complete with a custom tile shower. The second level hosts four additional bedrooms and a full 4-piece bathroom. The versatile basement offers even more potential, with its own private entrance from the attached double garage, making it an excellent option for an in-law suite or additional living space. For those needing extra room for vehicles, equipment, or recreational toys, this property delivers! The huge concrete parking area and driveway ensure ample outdoor storage/parking for vehicles/trailers. Dont miss this rare opportunity to own a spectacular home in a prime location with endless possibilities! Luxury Certified. (id:61852)
RE/MAX Escarpment Realty Inc.
308 Louise Street
Welland, Ontario
Four Bedroom Detached House, Entire House, 2.5 Washroom, Three Year Old, Newly Developed Neighborhood, Very Bright With A Lot Of Windows, Interior Door To Garage, Private Driveway, Side Door, Sliding Door To Deck, Kitchen Island With Double Sink, Modern Stainless Steel Appliances, Central Air Conditioning, Convenient Second Level Laundry, Unfinished Basement With A Lot Of Storage Space Is Included, Cold Room, Looking For A Single Family Triple-A Tenant, Immediate Occupancy, No Pets, Tenant Pays All Utilities (Water, Gas, Electricity, Cable-TV), Near To Schools, Plaza, Highway, 10 Minutes To Niagara College Welland, 15 Minutes To Brock University (id:61852)
City Centre Real Estate Ltd.
4 - 100 Beddoe Drive
Hamilton, Ontario
Beautiful Bright End Unit Townhome Surrounded By Chedoke Golf Course, Beside Niagara Escarpment, Steps To Bruce Trail And Hamilton-Brantford Rail Trail. Easy Access To Hwy 403. Close To Hospitals, Local Dining, Shopping, Entertainment And University. 3 Bdrm, 2.5 Bath, 2 Story, 9 Ft Main Floor Ceilings. Basement has 1 full room which is big enough to be a bedroom. (id:61852)
Century 21 People's Choice Realty Inc.
34 Penfold Court
Hamilton, Ontario
Custom-built home with over 5000 sqft of finished living space, meticulously maintained by original owners. It offers 2 primary bedrooms, as well as a full in law suite, ideal for a multi generational family. Situated on an oversized pie shaped lot, 10 min to Upper James shopping. This stunning property boasts a wide stamped concrete drive w/ parking for 4 vehicles + oversized double car garage, 11 ft in height, w/ 9 foot high garage doors, perfect to accommodate a car lift. Main floor features a dream kitchen with custom cabinetry, quartz countertops, extra large sink & eating area with oversized patio door leading to the backyard oasis. Main floor primary bed w/ walk in closet & 6pc ensuite. Bright & spacious 2 storey family rm w/ natural gas fireplace, separate living & dining room, bed/office, 2 pc bath & main floor laundry off of the garage. The upper level offers a family room, 3 bedrooms, including 2 that offer ensuites & walk in closets. Fully finished basement has a full kitchen with dining area, rec room, bed w/ ensuite privilege to 3pc bath, office, workshop, 2nd laundry rm, + hot tub & hobby room. Gorgeous backyard featuring inground saltwater pool with new heater, stamped concrete surround, Trex decking on patio & in the covered outdoor kitchen area, outdoor speakers & oversized custom shed. 4 season sunroom is the perfect place to relax. Recent updates include pool heater 2025, roof shingles 2020, shed & sun rm shingles 2022, furnace & A/C 2023.This home must be seen! Luxury Certified. (id:61852)
RE/MAX Escarpment Realty Inc.
5201 Valley Way
Niagara Falls, Ontario
BE FIRST! to view this stunning, all-brick bungalow in Niagara Falls. You will not find another with all this has to offer! See photo #3 for features. This home has had all the upgrades done. Just move right in. Appealing to different lifestyles. Main floor living plus lower level 1 bedroom apartment for fabulous rental income or extended family. Situated on a gorgeous boulevard, in the quiet part of the neighbourhood. Kitty corner, to a lovely park. Inside on the upper floor, you will find a newer kitchen, stone countertops, built-in appliances, eat-in area, and a large living room with wood burning fireplace as a focal point, lots of windows, neutral tones, and stunning floors throughout. Main bathroom has a huge walk-in shower plus second bedroom on this level. The laundry is perfectly situated with plenty of storage. Lower level is a self-contained 1 bed apartment with murphy bed for guests, large living room, updated kitchen, and bathroom. All furnishings are included! So much to offer here. You must see to experience the possibilities...book your appointment today! (id:61852)
Right At Home Realty
105 Pugh Street
Perth East, Ontario
EXCEPTIONAL VALUE: Nearly New Semi-Detached Home in Charming Milverton. Discover this stunning one-year-old Stroh Homes semi-detached in the picturesque community of Milverton, perfectly positioned just 30 minutes from Kitchener-Waterloo and between the vibrant towns of Listowel and Stratford. PREMIUM FEATURES & MODERN CONVENIENCE: Step inside to soaring 9-foot ceilings, elegant wide-plank engineered hardwood floors, and energy-efficient LED pot lighting throughout. The bright, open-concept design creates seamless flow between the gourmet kitchen, living, and dining areas. CHEFS DREAM KITCHEN: The heart of this home features premium quartz countertops, crisp white soft-close cabinetry, and top-of-the-line KitchenAid appliances including an induction range with built-in air fryer. The oversized island with sink and breakfast bar is perfect for entertaining and everyday living. COMFORTABLE LIVING SPACES: Three well-appointed bedrooms upstairs include a spacious primary suite with private ensuite. All bathrooms showcase beautiful quartz countertops, while the unfinished basement offers endless potential with large egress windows and rough-in plumbing. OUTDOOR PARADISE: Walk out from the dining room to your private deck with gazebo, overlooking a peaceful backyard with no rear neighbours, just the tranquil sounds of nature. Garden shed provides additional storage. SMART HOME READY: WiFi-enabled washer/dryer, water softener, and reverse osmosis system. Smartphone-controlled garage door opener for ultimate convenience. MOVE-IN READY BENEFITS: This property offers a widened driveway for extra parking with no sidewalks to maintain. The owned water heater means no rental fees, and the transferable Tarion Warranty provides peace of mind. Everything in this home is one year old or newer, situated in a welcoming neighborhood atmosphere.This exceptional property offers luxury living at an incredible value. (id:61852)
RE/MAX West Realty Inc.
3052 Doyle Drive
London South, Ontario
Beautiful 4 Bedroom, 3.5 bathroom, detached house in peaceful community of London South, 2,231 Sq Ft, 2 car spaces in garage and park 4 cars on driveway, Living and Dining room Combined, Fire Place, Double Door Entry, Tiles in Kitchen and Foyer, Iron Picket Stairs. Basement is unfinish. (id:61852)
Commitment Realty Ltd.
729 Silver Bay Road
Port Colborne, Ontario
Experience refined living in this fully furnished, all-season cottage, just a 5-minute walk to private Silver Bay Beach. Perfectly located in Port Colborne, youre only 25 minutes from Niagara Falls, Crystal Beach, the U.S. border, and surrounded by local farms, trails, and shops.Set on a serene 7.5-acre property (with 3 acres accessible to tenants), this retreat offers ample outdoor space, ideal for storing vehicles, boats, or trailers needing winter storage, along with a spacious backyard fire pit and complimentary woodperfect for evening gatherings. Inside, enjoy an open-concept layout with a full kitchen (gas stove, fridge, dishwasher, bar fridge, coffee maker, toaster, and dishware, washer,dryer), 2 bedrooms plus a den, and multiple pull-out beds in the living areas for guests.Modern comforts include A/C, heating, TV with stereo system, and high-speed WiFiperfect for executives on assignment, digital creators seeking peace, or seasonal tenants needing a fully equipped getaway.The lease includes furnishings, private parking, and WiFi. Tenant to provide personal items (linens, towels, toiletries). Just steps away, discover the Friendship Bike Trail (52 km), with major grocery stores, LCBO, and pharmacies only 15 minutes away.Available for short-term or long-term lease, this property balances tranquility, privacy, and accessibility. 1 year preferred (minimum 6 months), short-term also considered. (id:61852)
Royal LePage Credit Valley Real Estate
Royal LePage Credit Valley Real Estate Inc.
653 Fleet Street
Kingston, Ontario
Stunning Back-Split in Desirable West-End Location. Welcome to this beautifully maintained and thoughtfully designed home, tucked away in a quiet family-friendly neighborhood close to schools, parks, and all amenities. Step inside to find a bright and inviting open-concept kitchen and living area, perfect for entertaining and everyday living. A few steps down, the cozy family room with a fireplace offers direct access to the backyard, making indoor-outdoor living effortless. At the front of the home, the spacious living and dining are filled with natural light from a large bay window overlooking the landscaped front gardens. Upstairs, the primary bedroom with semi-ensuite access is complemented by three additional well-sized bedrooms, ideal for a growing family. Outdoors, enjoy a private oasis featuring a large deck. The fully finished lower level provides even more versatile space, currently set up as a home theatre but offering endless possibilities: in-law suite, recreation room, office, or hobby area. With ample storage, a large utility room, and flexible-use spaces, this home adapts to your lifestyle needs. Meticulously cared for and beautifully decorated, this house showcases true pride of ownership! (id:61852)
RE/MAX West Realty Inc.
3952 Shannonville Road
Tweed, Ontario
Welcome to 3952 Shannonville Road, Tweed, ON. This raised bungalow property offers a unique blend of rural charm and urban convenience, situated 15 minutes north of Highway 401 and nearby big box stores in Belleville, ON, featuring three bedrooms and three washrooms on a 155 X 371 feet lot. Located in Roslin, this residence provides an array of amenities ideal for families and friends across all seasons. The expansive backyard boasts a generously sized above-ground pool, accompanied by a spacious deck and a prime spot for bonfires, with ample remaining space for various activities. Notably, the property benefits from a private setting, with no neighboring residences behind it. The property and contents are being sold as-is, where-is with no warranties. The buyer and the buyer's agent must verify all measurements. Do not miss this opportunity to acquire this beautiful house. Recently, in July 2025, the sellers had a septic tank pumped out. (id:61852)
Aaa Pine Homes Realty Inc.
112 Hillcrest Avenue
Hamilton, Ontario
Welcome to this charming 4-level side split, originally crafted for the Grafton family in 1954. Situated on a serene 1.09-acre lot, this property boasts privacy and beauty with mature trees, a long driveway, and ample front yard space accommodating parking for 10+ vehicles, including a 20x40 garage with a lift. Perfectly located, its just 3 minutes from Dundas Valley Golf & Curling Club, 5 minutes to quaint downtown Dundas, and close to scenic trails, waterfalls, and major routes. Inside, find a bright, welcoming ambiance with hardwood throughout. The eat-in kitchen leads to a dining room with elegant coffered ceilings. The Great Room on the main level is a showstopper, featuring floor-to-ceiling windows, a wood burning fireplace, one of 5 fireplaces in the home, and an adjoining family room ideal for gatherings. Upstairs, enjoy a private primary sanctuary with views of the escarpment with a 4-piece ensuite, alongside an additional 3-piece bath with a glass shower. The lower level offers a partially finished walkup with a billiard room, which could be used as a fourth bedroom, patio access, storage, utility room, and a rough-in for a washroom. Outdoors, a private backyard oasis awaits, complete with a hot tub, a recently painted (2024) in-ground pool, and expansive views of the escarpment and golf course. New furnace installed in 2022. Don't miss this exceptional Greensville home! (id:61852)
Royal LePage Burloak Real Estate Services
9449 Wellington 22 Road
Erin, Ontario
This extraordinary 5-bedroom, 5-bathroom custom-built bungalow offers over 5,000 sq ft of beautifully finished living space on 9 peaceful, tree-lined acres in sought-after Erin. A perfect blend of luxury and functionality, the home features hardwood flooring throughout the main level and a chefs dream kitchen with a large quartz island, top-of-the-line appliances, and a two-way fireplace connecting to the inviting living room. A walkout from the living room leads to a covered deck overlooking the stunning property ideal for entertaining or quiet evenings in nature. The primary suite is a true retreat, featuring a spa-inspired ensuite with a spacious 6x6 open-framed shower, freestanding tub warmed by a gas fireplace, and elegant finishes. Two additional main floor bedrooms each offer 4-piece ensuites and double closets, providing comfort and privacy for family or guests. The fully finished walk-out basement boasts a spacious layout with heated floors, a second kitchen, games area, cozy great room with gas fireplace, dedicated theatre room with Dolby Atmos 9.1 surround sound, one bedroom currently used as a home gym, and a second bedroom with a semi-ensuite featuring another 6x6 open-framed shower. Step outside to a private patio with gazebo, hot tub and built-in fire nook perfect for relaxation. Additional highlights include a heated garage with epoxy flooring, whole-home 22kW automatic generator, reverse osmosis water treatment system, and scenic pond separating two 4+ acre parcels each with its own driveway and natural gas hookup. Previously approved for a second building (with septic and well), this property offers luxury, flexibility, potential future development, and country charm in one unmatched package. (id:61852)
Icloud Realty Ltd.
1951 County Road 27
Lakeshore, Ontario
APPROX 5500+SQFT LIVNG SPAC OF CUSTOM BUILT HOME+(3000SQFT SHOPE)W/QUALITY FINISHES & UPGRADES THAT YOUR FAMILY WILL LOVE.THE LONG APPROACH DRIVE TO THIS GORGEOUS HOME BEGINS YOUR TOUR,SITUATED ON A LANDSCAPED ACRE BACKING ON TO GOLF.FEATURES 6+2 BDRMS,A PRIMARY SUITE THAT WILL TAKE YOU ON A VACATION W/GOLF COURS VIEW & BALCONY. GOURMET KITCHEN W/CHEF APPLIANCES,IMPRESSIVE OFFICE,W/BATH & RECEPTEN,GREAT ROOM W/FIREPLACE,OPEN CONCEPT FAMILY,LVNG,DNIG W/3 SIDES FRPLS APPROX 3000SQFT HEATED/AC SHOP RUN UR BUSNS OR RENT OUT,HOT TUB,THEATER,S/CAMARAS,EASY ACCESS TO HWY401 MNT TO COSTCO,BEACH,LIST IS ENDLESS.THE PROPERTY & ATTENTION TO DETAIL & PRIDE OF OWNERSHIP WILL MAKE YOU WANT TO MAKE THIS YOUR OWN (id:61852)
Royal Star Realty Inc.
36 Hawthorne Road
Mono, Ontario
Fully Renovated open-concept home on a large lot. This beautifully renovated home features a modern kitchen, updated washrooms, and refreshed interiors throughout. The open concept layout is bright and airy, with large windows that fill the space with natural light. Home is situated in a mature estate neighbourhood. Home has a generous lot with a long driveway, the property offers ample outdoor space and privacy. A three car garage offers excellent parking and storage for vehicles , hobbies or seasonal items. This home combines modern updates, functional design, and move in ready comfort. This is the perfect choice for buyers seeking space, style and convenience. Primary suite offers a walk in closet built in vanity, and 5 piece ensuite with soaker tub and shower. Main floor laundry/mudroom connects to 3 car garage private lot with mature trees provide natural beauty and seclusion. (id:61852)
Homelife Maple Leaf Realty Ltd.
