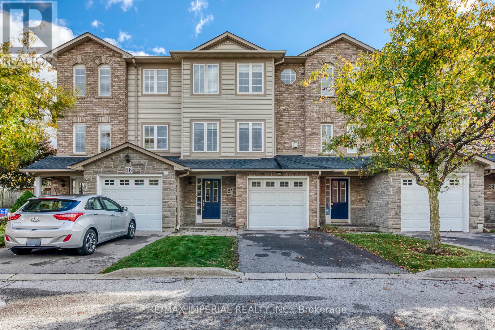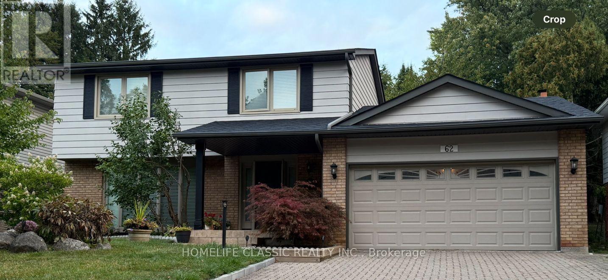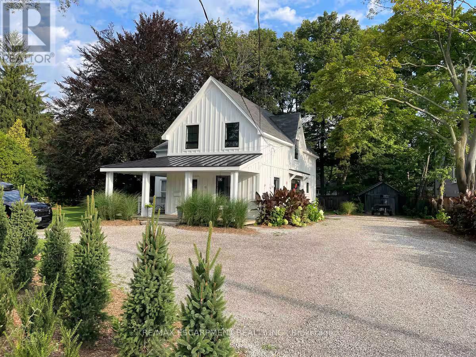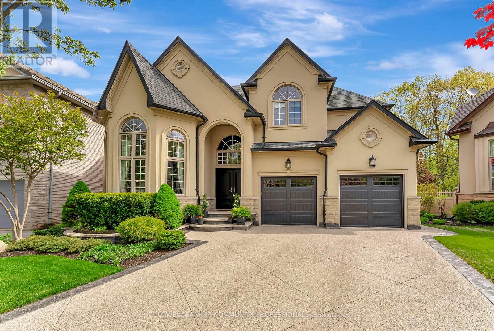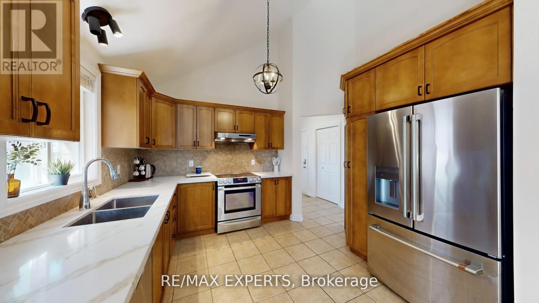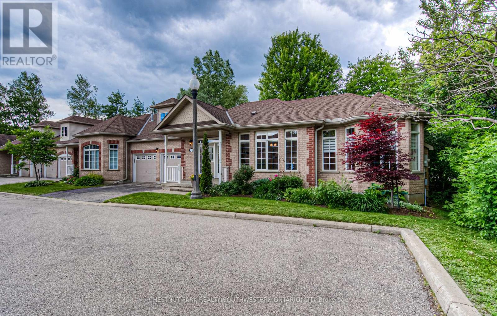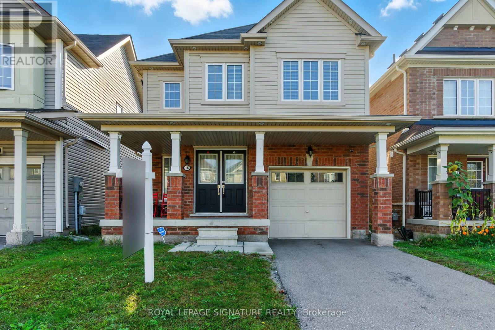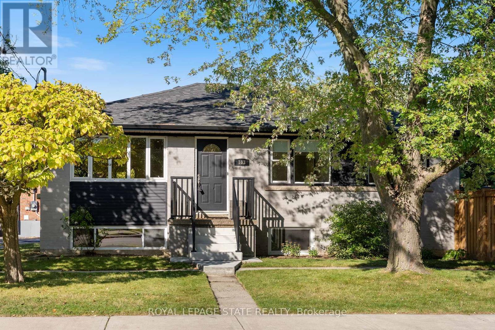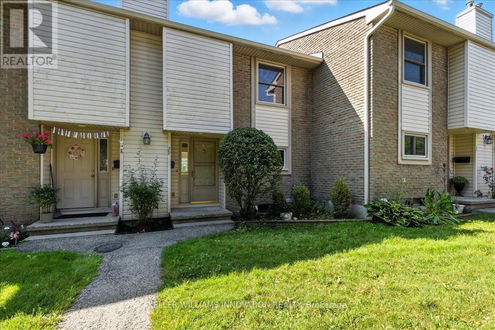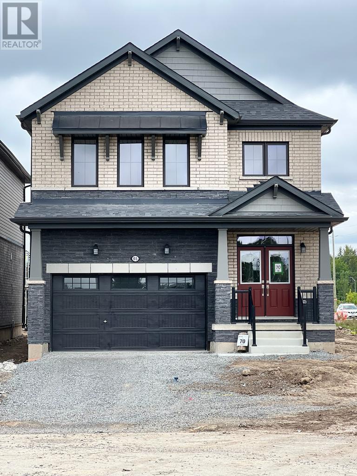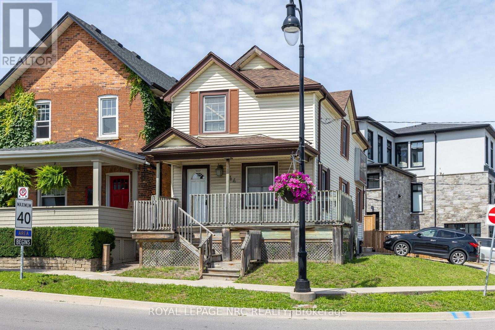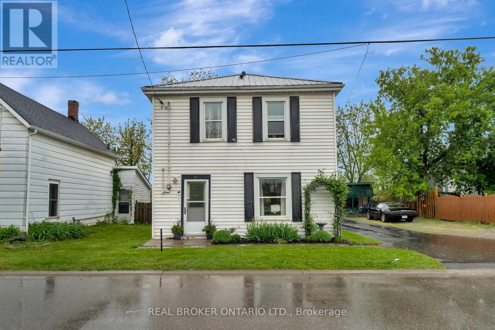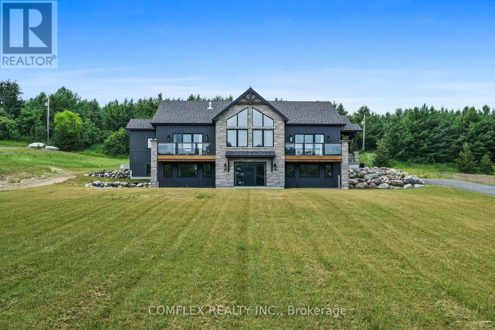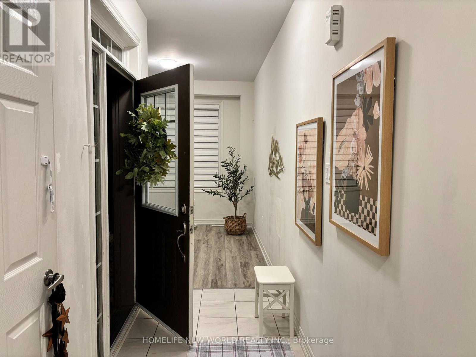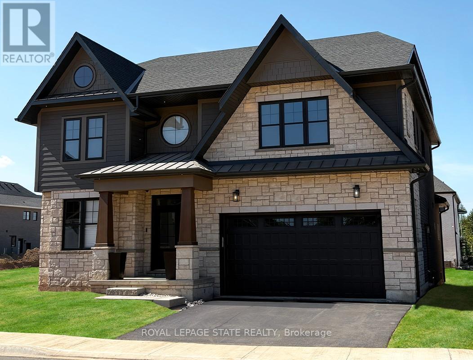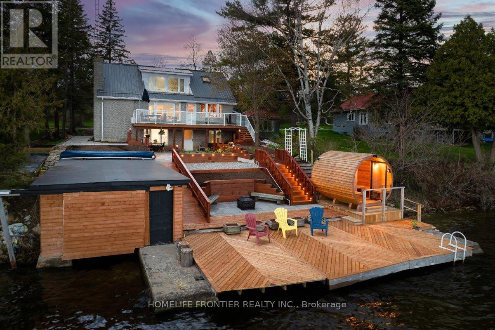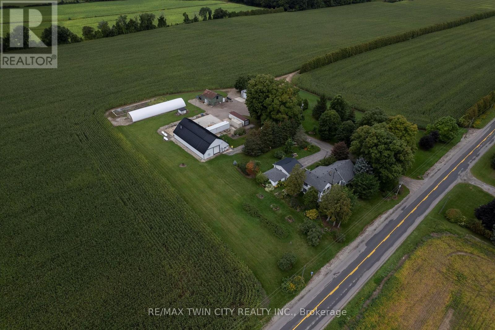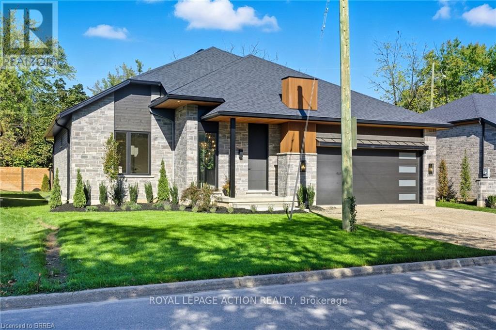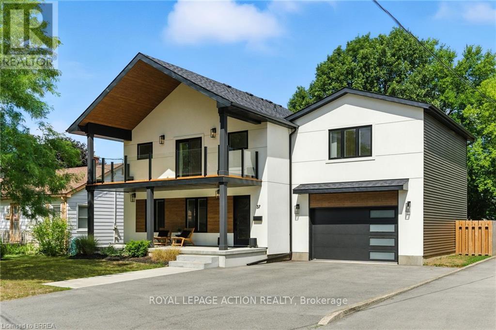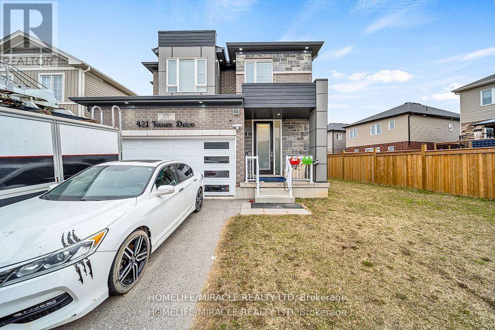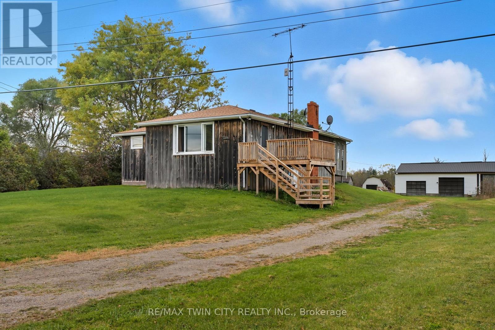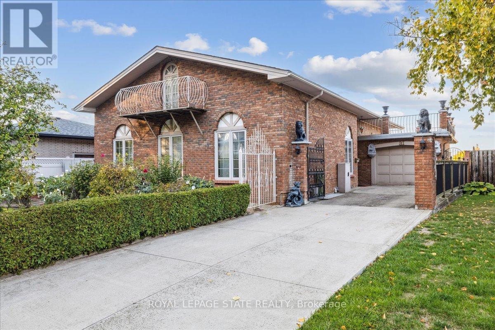25 - 7 Southside Place
Hamilton, Ontario
Welcome to this beautiful 3-storey townhome offering nearly 2,300 Sq ft of stylish living space. Featuring 4 bedrooms and 4 bathrooms, this home is perfect for families seeking space and comfort. The ground floor includes inside garage access, laundry room, generous storage, and a private bedroom with an ensuite full bath (renovated in 2021) - ideal for guests or in-laws. The second floor boasts a bright open layout with spacious living and dining areas divided by a charming half wall, a modern powder room, and a sleek kitchen with stone countertops, stainless-steel appliances, and walkout to an oversized deck for entertaining. Upstairs, you'll find two additional bedrooms and One full bathroom, plus a stunning primary suite complete with two walk-in closets and a private ensuite.Designed for modern family living! Conveniently located just minutes from Highway 403 and the Lincoln M. Alexander Parkway, this home offers both Comfort and Convenience. Low condo fees include snow removal from your doorway and backyard lawn maintenance for easy living. Enjoy proximity to top amenities such as the Meadowlands shopping complex, Chedoke Twin Pad Arena, Mountview Park, Olympic Park, and Sir Allan MacNab Recreation Centre. Prestigious private school Hillfield Strathallan College is also nearby. A must-see property offering an ideal blend of lifestyle and location! (id:61852)
RE/MAX Imperial Realty Inc.
62 Terrace Drive
Hamilton, Ontario
Welcome to The most desirable Pleasant Valley neighborhood of Dundas, 62 Terrace Drive! This Beautiful, spacious 2- story detached home, just steps from conservation trails and parks. Short walk to to the vibrant shops, galleries and restaurants of historic downtown Dundas. This well loved home offers generous living space. The main floor boast a beautiful sun field living room, separate Dining room. Kitchen with breakfast area, Family room with woodburning fire place and walk-out to Patio. 4 Spacious bedrooms on the second floor. Primary bedroom has 3-pc en-suite and double closets. Finish lower level has a large recreational room. Exercise room Laundry room and 3 pc bathroom. (Currently dining room used as office and Family room used as Dining room.) The home was well kept over the years; New Roof 2025 September, Furnace 2018, New kitchen appliances 2025 July. All windows and front entry door have ben replaced. Don't miss the opportunity to call this place home! You'll be surrounded by beautiful trails in a peaceful family friendly neighborhood. (id:61852)
Homelife Classic Realty Inc.
91 Jerseyville Road E
Hamilton, Ontario
Mid-Term Fully Furnished Rental - 91 Jerseyville Road, Ancaster $5,500 per month (all-inclusive)Welcome to this beautifully appointed three-bedroom, three-full-bath home in the heart of Ancaster. Perfect for professionals, families between homes, or anyone seeking a comfortable temporary stay, this fully furnished rental offers all the comforts of home with every convenience included. The home features a bright, open-concept main floor, a modern kitchen fully stocked with cookware and appliances, and inviting living and dining areas ideal for relaxing or entertaining. Each of the three bedrooms is tastefully decorated with quality linens, and the three full bathrooms ensure space and privacy for everyone. Enjoy the ease of turnkey living - all utilities, Wi-Fi, parking, and household essentials are included. Simply move in and enjoy. Located in a quiet, desirable Ancaster neighbourhood, 91 Jerseyville Road is just minutes from charming shops, restaurants, parks, and major commuter routes. (id:61852)
RE/MAX Escarpment Realty Inc.
46 Orr Crescent
Hamilton, Ontario
Custom-Built Luxury Home | Original Owner | Ravine Lot | Gate Way to wine country. Welcome to this stunning custom-built luxury residence offering just under 5,000 SF of living space, meticulously maintained by the original owner and ideally situated on a premium ravine lot with breathtaking panoramic views of Lake Ontario. The main floor features foyer, elegant living and dining rooms, and a cozy family room with a gas fireplace and den/office. The gourmet kitchen boasts Jenn-Air appliances, a walk-in butler's pantry, built-in coffee station, granite countertops and walkout to a backyard oasis. Enjoy outdoor living with professionally landscaped front and rear yards, with a two-tier deck, hot tub, sitting area, fire pit and a 20x40 inground saltwater pool-perfect for entertaining. A convenient laundry/mudroom with garage access and a 2-piece bath complete the main level. Upstairs, you'll find a luxurious primary suite with a 6-piece ensuite and walk-in closet. The second and third bedrooms share a stylish Jack & Jill 4-piece bath, while the fourth bedroom has access to a 3-piece bathroom. The finished basement offers exceptional additional living space with 9-foot ceilings, spray foam insulation, two bedrooms, a 3-piece bathroom, and a large recreational room with an electric fireplace-ideal for guests or extended family. Pool 2019, Furnace & A/C 2018 Truly a rare opportunity to own a one-of-a-kind home that blends luxury, privacy, and captivating views. (id:61852)
Coldwell Banker Community Professionals
11 Wilton Road
Guelph, Ontario
Discover this beautifully upgraded 6-bedroom, 4-level back split in a sought-after, family-friendly neighbourhood, From the moment you walk in, you'll be impressed by a soaring cathedral ceiling and an open-concept main floor featuring high-quality bamboo flooring, modern and elegant lighting, and a freshly painted interior. The gourmet kitchen is a true showpiece with quartz countertops, a stylish backsplash, solid wood cabinetry, and a bright eat-in area, perfect for family gatherings. The upper level offers 3 spacious bedrooms and 2 full washrooms, while the ground level boasts a large great room with 10ft ceilings, a bedroom, and a full washroom with a walkout to the backyard, ideal for in-law accommodation or extended family living. The professionally finished basement, completed by a reputable builder, adds 2 more bedrooms, and versatile living space. Step outside to a private backyard oasis with a deck that has built in storage, gorgeous greenery, and a privacy panel, perfect for entertaining or unwinding. With multiple living areas across 4 levels, this home is designed to provide flexibility, comfort, and style. Conveniently located close to schools, parks, shopping, restaurants, public transit, and just 10 minutes from the University of Guelph! this property is the complete package. (id:61852)
RE/MAX Experts
19 - 100 Idle Creek Drive
Kitchener, Ontario
Go And Show (id:61852)
Chestnut Park Realty(Southwestern Ontario) Ltd
16 Froggy Drive
Thorold, Ontario
Welcome to this beautifully maintained 4-bedroom, 3-bathroom detached home in a family friendly neighborhood just minutes from Hwy 406, Brock University, and Niagara College. This shopping and amenities, it's the perfect space for families, first-time buyers, or investors. Suite with walk-in closet and ensuite. With a private drive, built-in garage, and proximity to move-in-ready, carpet-free home features an open-concept great room, modern eat-in kitchen with stainless steel appliances and centre island, upper-level laundry, and a spacious primary (id:61852)
Royal LePage Signature Realty
103 Wise Crescent
Hamilton, Ontario
Double the space, double the opportunity. No, You're not seeing things - this legal duplex really does give you two homes in one! Located on a prime corner lot in one of Hamilton's most convenient mountain locations, this property is all about flexibility + opportunity: Upper unit: 3 bedrooms, 1 bath, separate laundry, and its own fully fenced outdoor space. Lower unit: 2 bedrooms, 1 bath, separate laundry, and its own fully fenced private yard. Bonus: Prefer a larger single-family home? This property can be easily converted back - giving you even more options for the future. Whether you're looking for a smart income property, a mortgage helper, or a versatile family home, this one checks every box. (id:61852)
Royal LePage State Realty
29 - 11 Grand River Boulevard
Kitchener, Ontario
Welcome to 29-11 Grand River Blvd in Kitchener! This bright interior townhome features 3 bedrooms, 1.5 bathrooms, and a finished walk-out basement that opens to a fully fenced backyard. Recently painted through out and new carpet. Perfect for first-time buyers, the home offers a comfortable layout and a quiet setting with easy highway access, 1 Owned Parking Space and Room for a 2nd in Overflow. New Carpet, Freshly painted throughout, some New lighting. Conveniently located close to schools, parks, and amenities, this move-in-ready property is an excellent opportunity to get into the market. (id:61852)
Keller Williams Innovation Realty
65 Sunflower Crescent
Thorold, Ontario
New Immigrants, Work permit are welcome to apply! No neighbour in-front of the house. One year New - 4 bedrooms and 2.5 Bathroom, Popular Camrose model, Elevation C, Fully bricks, built by Empire Communities. Conveniently Located minutes off the highway, close to Brock University, Parks, Trails, Shopping, Schools and Transit! This Home has 9 ft Ceilings on main floor, Big Bright Windows Throughout the house, a Beautiful Kitchen and Breakfast area, Great Room and a bonus room. There are Hardwood and Tiles on main floor, Wooden Staircase with Lovely Iron Pickets. Brand New appliances & A/C installed. Second Floor Features 4 Bedrooms & a Laundry Room. Large Basement ready to be ANYTHING you Want it to be! Finally, the Large Double Garage has Direct Access into the Home for added Convenience! Don't Miss it. FURNISHED OPTION ALSO AVAILABLE. (id:61852)
Century 21 Property Zone Realty Inc.
415 Wallace Ave Avenue N
North Perth, Ontario
Step into timeless elegance with this beautifully preserved century home, offering over 3,500 sq ft of finished living space and brimming with charm and character. Located in the vibrant heart of Listowel on a spacious corner lot, this 5-bedroom, 2-bathroom home blends historic detail with thoughtful updates, making it ideal for families, or those looking to run a home-based business - there's a dedicated space conveniently located on the main floor perfect for an office. Rich in historic detail, the home features stunning stained glass throughout, soaring ceilings, and generous room sizes that reflect its heritage. The kitchen has been tastefully updated with solid oak cabinets, new stainless steel appliances (2025), a pantry, and a striking hand-cut Turkish marble backsplash. The main bathroom was converted in 2024 from a laundry room into a stylish and functional 4-piece bath. Additional updates include new lighting throughout the home, some newer double-hung windows, fully parged interior walls, and sprayed urethane insulation for added comfort and efficiency. Enjoy your mornings on the large covered front porch and host summer evenings under the backyard gazebo. Located along the school walking route, snow removal on the sidewalks is conveniently handled by the town - just one of the many perks of this unique corner lot location. Full of warmth, space, and possibility, this home is a rare gem waiting to welcome its next chapter. This is your chance to own a piece of Listowels history. Don't miss it! (id:61852)
RE/MAX Real Estate Centre Inc.
44 Carlisle Street
St. Catharines, Ontario
Attention investors! This is your chance to secure a prime mixed-use opportunity in the heart of downtown St. Catharines. Zoned M2-92, this property offers excellent potential for future development or a new home for your growing business in one of the city's most dynamic areas. Whether you're planning commercial, residential, or a combination of both, this location supports a wide range of possibilities. Built in 1910, the home offers large primary areas, 3 bedrooms, and 2 bathrooms. Key updates include a waste stack replacement (2022), serviced A/C (2023), and a well-maintained roof. An environmental report is available. Situated steps from the Meridian Centre, which is home to the IceDogs and River Lions, the FirstOntario Performing Arts Centre, and surrounded by restaurants, cafes, and local shops, this location offers unmatched walkability. Quick access to the downtown transit hub, GO Train station, Highway 406, and QEW makes commuting to Hamilton, Toronto, and surrounding areas a breeze. In a high-demand location, this is a great addition to any investor's portfolio! (id:61852)
Royal LePage NRC Realty
16 John Street
Haldimand, Ontario
Welcome to 16 John Street, Hagersville - Where charm meets convenience. Nestled on a mature, private lot in the heart of Hagersville, this beautifully updated two-storey home offers the perfect blend of character and modern comfort. With 3 bedrooms and 1.5 bathrooms, this move-in ready home is ideal for families or anyone seeking more space with the feel of country living-while still being just a short drive to all major amenities in Caledonia. The main floor boasts a spacious and sun-filled living and dining area, perfect for family gatherings or entertaining friends. The updated kitchen features stainless steel appliances, a stylish tiled backsplash, and abundant cupboard and counter space-plus room for a breakfast table to enjoy your morning coffee. Off the kitchen, you'll find a practical mudroom with main-floor laundry, offering year-round functionality for busy households. A bright and generously sized main-floor bedroom with pot lighting and an eye-catching accent ceiling completes the main level. Upstairs, you'll find two more comfortable bedrooms, a spacious 4-piece bathroom, and a versatile den-ideal as a home office, playroom, or cozy lounge space. Step outside to enjoy the fully fenced backyard, complete with a covered storage area and an oversized driveway with ample parking. Don't miss your chance to own this charming home in a peaceful setting-offering space, privacy, and proximity to all the essentials. (id:61852)
Real Broker Ontario Ltd.
580 Penryn Road
Cramahe, Ontario
Welcome to your slice of paradise- a stunning 6-bed, 3-bath country home in Cramahe Township! Nestled on a 2-acre lot, this one year old custom-built gem blends modern luxury with serene rural living. Step inside to natural light flooding through south-facing windows, illuminating the open-concept main floor. The heart of the home is the custom-designed kitchen, a chef's dream featuring sleek granite countertops, a massive 10-foot island with a farmhouse sink, and top-of-the-line stainless steel appliances. Stylish pendant lighting and recessed pot lights create the perfect ambiance, whether you're preparing a gourmet meal or hosting a casual brunch. The dining room flows to a private deck with a gas BBQ line, perfect for gatherings or quiet evenings. Enjoy coffee with serene views of your expansive lot. The spacious living room is a true highlight, designed to inspire awe with its 15-foot cathedral ceilings, exposed beams, and a striking stone fireplace with a cozy hearth. Oversized windows frame breathtaking views of the rolling landscape. The primary bedroom is a luxurious sanctuary, complete with a walk-out to a private deck where you can unwind in peace. The spa-inspired ensuite is a haven of relaxation, featuring high-end finishes and an attached walk-in closet. Two additional bedrooms on the main floor offer versatility, perfect for children, guests, or a home office. The fully-finished basement features 3 bedrooms, a 5-piece bath, office, rec room, & ample storage, ideal for families or guests. A laundry room with garage access enhances practicality. Outside, the 2-acre lot is a private oasis with quiet roads for walking, cycling, or ATVs. High-speed satellite internet keeps you connected. Just 5 min north of Hwy 401 in Brighton, it offers easy access to Belleville, Trenton & the GTA, ideal for families, professionals, or anyone craving a peaceful retreat with urban convenience. This home is a lifestyle-luxurious, spacious & serene. Schedule your tour today! (id:61852)
Comflex Realty Inc.
11 Povey Road
Centre Wellington, Ontario
This nearly new, 2-year-old spacious corner-lot semi-detached home is filled with natural light and designed for comfortable family living. It features 4 bedrooms, 3 bathrooms, and a thoughtfully planned layout that blends style and functionality.Enjoy the sleek, modern interior with new hardwood flooring and zebra blinds throughout. Large windows flood the home with sunlight from sunrise to sunset. The elegant double-door entry opens to a bright, open-concept main floor with 9-ft ceilings and an additional formal room-perfect for a home office or family space.The modern kitchen boasts high-end stainless steel appliances and a spacious breakfast area with a walkout to the backyard. Upstairs, the convenient second-floor laundry makes daily routines effortless. The primary bedroom offers two walk-in closets and a luxurious 4-piece ensuite, complemented by three additional bedrooms and a stylish 3-piece bath.A separate entrance from the garage adds extra practicality and convenience. (id:61852)
Homelife New World Realty Inc.
Lot 2 - 100 Watershore Drive
Hamilton, Ontario
Welcome to The Residences at Watershore, an exceptional new lakeside community in Stoney Creek, just steps from the shores of Lake Ontario. This exclusive enclave blends refined design with modern comfort and includes over $80,000 in upgrades. The 3-car tandem garage Laurel features 4 bedrooms and 4 baths across 3,347 square feet of meticulously designed living space. The main floor offers soaring nine-foot ceilings and an open-concept layout that seamlessly connects the kitchen, dining, and living areas. A vaulted dinette ceiling and oversized windows fill the home with natural light, creating an airy and inviting atmosphere. The chef-inspired kitchen is the heart of the home, featuring an oversized island ideal for entertaining, a walk-in pantry complete with sink, cabinetry, and shelving, and direct access to the mudroom for added convenience. A den located at the front of the home provides a versatile space for productivity & relaxation. A covered back porch extends the living area outdoors for year-round enjoyment. Upstairs, the luxurious primary suite boasts a spacious walk-in closet and a spa-inspired ensuite with a custom glass shower, double sinks, and a deep soaker tub- a private retreat designed for relaxation. Additional bedrooms are generously sized, while a convenient 2nd floor laundry with sink and a shared bathroom ensure comfort and practicality for family and guests. Located near major highways, shopping, and everyday amenities, the Residences at Watershore offers a rare opportunity to embrace the tranquility of lakeside living without sacrificing convenience. With 65% of the community already sold and closings scheduled just one year from purchase, this home combined timeless style with modern luxury. Please note: photos are provided for illustrative purposes only and do not reflect the exact features of this home. The images shown are of similar Laurel floor plan and include upgrades and finishes that are not part of the standard purchase price. (id:61852)
Royal LePage State Realty
6 Lakeview Park Road
Kawartha Lakes, Ontario
Stunning Lakefront Retreat with Breathtaking South-Facing Views of Sturgeon Lake! This exceptional 4-season home offers a rare chance to embrace the ultimate lakeside lifestyle, featuring panoramic south-facing views of the pristine waters of Sturgeon Lake. Enjoy these spectacular vistas from the spacious bedroom, living room, & kitchen, all designed to maximize natural light & showcase the surrounding beauty. Set on a beautifully landscaped lot, this home is a water lover's dream. It boasts a renovated wet slip boathouse for storage, a newly built sauna for relaxation, & a sprawling deck perfect for entertaining or unwinding while taking in the view. The seaweed-free, crystal-clear waterfront is ideal for swimming, boating, fishing, & water sports. The large dock offers ample space for gatherings or quiet moments, with incredible lake views in all directions. Just steps away, enjoy 2 nearby golf courses, snowmobile & ATV trails, & miles of boating along the Trent-Severn Waterway. Easy access to Lindsay, Fenelon Falls, & Bobcaygeon ensures convenience. Inside, the home impresses with a newly renovated 3-piece bath, a kitchen with sleek quartz countertops, center island, & open-concept living/dining area featuring a cozy wood-fire stove. The spacious primary bedroom has a luxurious 5-piece ensuite, while 3 additional lower-level bedrooms (1 with a fireplace) offer ample space for family & guests. Recent upgrades totaling over $200K include professional landscaping, utility ramp, indoor storage, & water filtration system. Dual heating (baseboard & heat pump) ensures comfort year-round. Thoughtful touches like a dog bathroom, underdeck ceiling with drainage, & a veggie garden with irrigation add even more appeal. Whether a full-time home or perfect cottage getaway, this incredible property offers everything you need for lakeside living. (id:61852)
Homelife Frontier Realty Inc.
331 Middle Townline Road
Brant, Ontario
Super rare offering of a 3.83-acre country property with large family home with several outbuildings, just off Hwy 403. The four-bedroom, 2 full bath farmhouse has space for everyone and been partially renovated with newer central air, newer central vac, and finished basement with epoxy floor. Very mature yard with huge maples, great gardens with underground irrigation watering system, invisible dog fence around the front of the property, and even a golf practice area, 125 yards long. Outbuildings include a double insulated 24'x24' garage with roll up doors and openers, a single car garage, the centrepiece 80' x 40'pack barn that is insulated & galvanized sheeted inside, heated, with wash booth and office. 3 former bulk kilns made for storage with roll up doors, a 100' Poly greenhouse still usable in many ways. The original barn is still intact with old barn board & hand hewed Beams. Extra storage building with cement floors, roll up door, lighting. Full cement pad area behind work barn. Good, clean water supply with sand point well (new well pump, 2025) and the septic was just cleaned and inspected. Fibre internet being installed along the road currently. Imagine the possibilities. Book your private viewing today. (id:61852)
RE/MAX Twin City Realty Inc.
141 Parkside Drive
Brantford, Ontario
STUNNING NEW MODEL HOME - 141 PARKSIDE DRIVE! Welcome to this custom-built Schuit Home, where quality craftsmanship meets modern luxury with over 3000 sq. ft. of total finished living space. From the moment you arrive, you'll be captivated by the architecturally impressive exterior, thoughtful design, and upscale finishes throughout. Step inside and be wowed by the 10 ft ceilings, elegant light fixtures, and large windows that fill the home with natural light. The open-concept great room showcases a custom gas fireplace and designer details that set the tone for the entire space. The chef's kitchen is a true showstopper-featuring high-end custom cabinetry, a large island with waterfall quartz counters, a pantry, and a unique coffee bar. Every detail has been carefully planned to create the perfect space for both everyday living and entertaining. The dining area is illuminated by stunning lighting and flows seamlessly onto a 19'x11' covered patio, offering the ultimate indoor-outdoor lifestyle. The primary bedroom suite features elegant custom built-in cabinetry and a luxurious ensuite complete with a double vanity and rainfall shower. A second bedroom and a beautiful 3-piece bathroom complete the main level. The fully finished lower level adds even more space, including a cozy rec room, two additional large bedrooms, a 4-piece bathroom, and ample storage in the mechanical room. This home comes fully landscaped and fenced along the back, offering move-in-ready luxury inside and out. Featuring a 21.4' x 20.6' double car garage with an upgraded insulated door and glass inserts, allowing for an abundance of natural light. Ideally located close to the Brantford Golf & Country club, SC Johnson trail, and the Grand River, this is your opportunity to own a truly remarkable home built with care, detail, and sophistication in your dream location. (id:61852)
Royal LePage Action Realty
37 Barnes Avenue
Brantford, Ontario
SHOWSTOPPING TWO-STOREY IN DESIRABLE HENDERSON! Welcome to this stunning 4-bedroom, 2.5-bathroom home offering over 1,728 sq. ft. of living space nestled in one of Brantford's most sought-after neighbourhoods. With exceptional curb appeal and a spacious interior this home is ideal for families and entertainers alike! Step inside to a warm and inviting main floor featuring a cozy living room and a formal dining room, perfect for hosting gatherings. The modern, open-concept kitchen is designed to impress with stainless steel appliances. A 2-piece powder room and a convenient laundry room with garage access complete the main floor. Upstairs, retreat to your spacious primary bedroom with vaulted ceilings, a private balcony, large walk-in closet, and a luxurious 4-piece ensuite. Three additional generous sized bedrooms and a 4-piece main bathroom provide plenty of room for family or guests. The finished basement with a large rec room, perfect for movie nights or games. Plus an additional office space and plenty of storage in the furnace room. Step outside to enjoy the expansive lot, ideal for summer evenings, gardening, or entertaining in your private backyard. An attached 1.5 car garage adds everyday convenience with ample parking. Located just minutes from schools, parks, trails, and amenities, this exceptional home truly offers it all. (id:61852)
Royal LePage Action Realty
421 Freure Drive
Cambridge, Ontario
Stunning Detached Home Back onto Park with corner lot. The main floor features a spacious living room with a fireplace, open-concept upgraded kitchen with quartz countertops, backsplash, an island and gas line if need to change. The second floor boasts a luxurious primary bedroom with a walk-in closet and an ensuite, family room, two full bathroom and three bedrooms. One more bedroom on main floor. Pot lights, upgraded light fixtures, and a bright dining area complete the space. Close To Amenities, Grand River, Restaurants, Hospitals, school, shopping. Furniture available for sale with separate negotiation with seller not included in price. (id:61852)
Homelife/miracle Realty Ltd
824 King Street W
Kitchener, Ontario
Rare offering in the heart of Kitchener! 824 King Street West is a 35-unit, four-story residential building currently undergoing a complete transformation. Featuring 27 one-bedroom and 8 two-bedroom units, this prime asset offers investors the chance to step in mid-renovation and customize the final finishes. All units are being upgraded with brand new windows, modern kitchens and bathrooms, new appliances, stylish fixtures, in-suite laundry, individual heat pumps, and contemporary flooring throughout. This 26,000 sq ft building sits on just under an acre of high-demand land, offering 72 outdoor parking spacesa true competitive advantage downtown. Building upgrades include new electrical systems (36 individual panels + 8 mains), new main drains and unit main plumbing lines have been run to each unit, vents, new rooftop make-up air units for energy efficiency, and a state-of-the-art fire alarm system. Major infrastructure work has already been invested. Situated between Uptown Waterloo and Downtown Kitchener, this unbeatable location places residents steps from Grand River Hospital, the ION Light Rail, Kitchener GO Station, and top employers like Google, Communitech, Oracle NetSuite, and the University of Waterloo Health Sciences Campus. Residents will also love the Iron Horse Trail connection to Victoria Park and Waterloo Park. With land scarcity and luxury high-rises reshaping the downtown core, 824 King Street West is positioned for tremendous appreciation. This is your chance to own a major asset in one of Canada's fastest-growing innovation corridors. Take advantage of this high-demand, high-growth opportunity! (id:61852)
Real Broker Ontario Ltd.
2091 Concession 6 Road W
Hamilton, Ontario
Nestled just outside of Cambridge in the desirable Flamborough area, this 0.64-acre property offers the perfect blend of space, privacy, and potential. This 3-bedroom, 1-bath home is ready for a new owner to make it their own. Enjoy the comfort of recent updates including a new furnace, windows, and doors, ensuring energy efficiency and peace of mind. Outside, you'll find a detached two-bay shop with high ceilings - ideal for hobbyists, mechanics, or anyone needing extra workspace or storage. Whether you're looking to renovate, expand, or simply enjoy country living with city convenience nearby, this property is a rare opportunity in a sought-after location. (id:61852)
RE/MAX Twin City Realty Inc.
31 Palm Court
Hamilton, Ontario
Welcome to this one-of-a-kind, character-filled residence nestled in a quiet court at the base of the Niagara Escarpment in the heart of Stoney Creek. This custom-built home is a rare gem, showcasing timeless craftsmanship and architectural charm rarely found today. From its stately brick exterior to the multi-tiered concrete balcony offering scenic escarpment views, every detail tells a story. Inside, you'll be captivated by the soaring ceilings, exposed oak beams, elegant plaster walls, arched openings, and the beautiful open-riser staircase connecting each level. The grand dining area exudes old-world sophistication, perfect for gatherings and entertaining. With two full kitchens, two full baths, and a separate lower-level entrance, the layout easily accommodates an in-law or multi-generational setup. Updates include the roof, furnace, air conditioning, and windows, ensuring comfort alongside classic curb appeal. A truly distinctive home offering enduring beauty of thoughtful design in the kind of home that simply can't be replicated today. (id:61852)
Royal LePage State Realty
