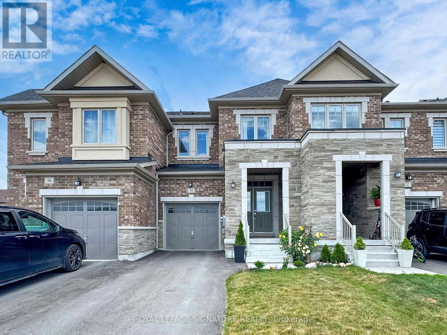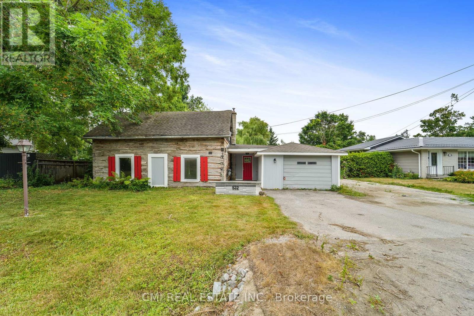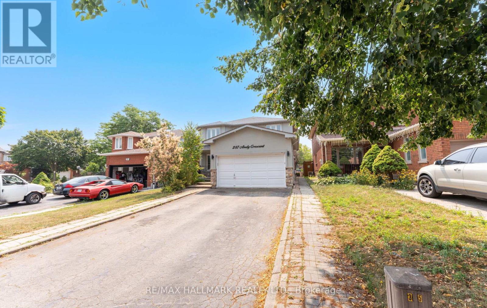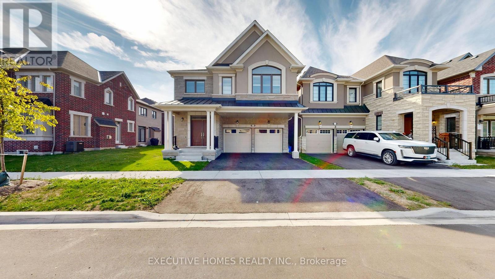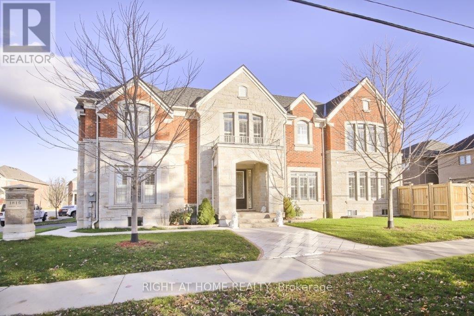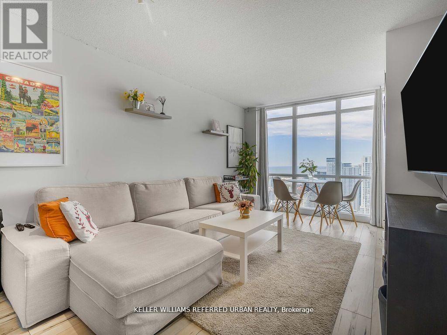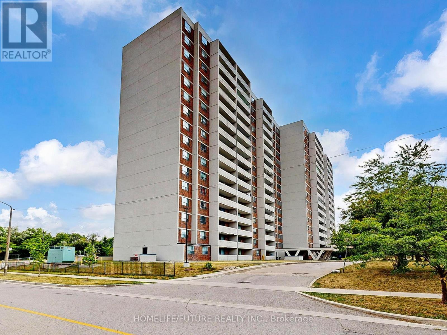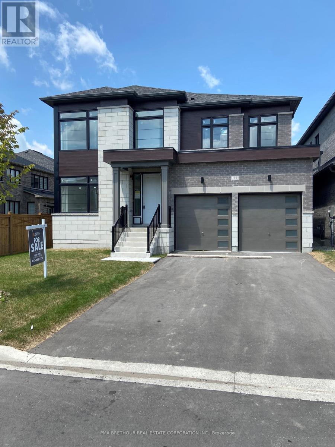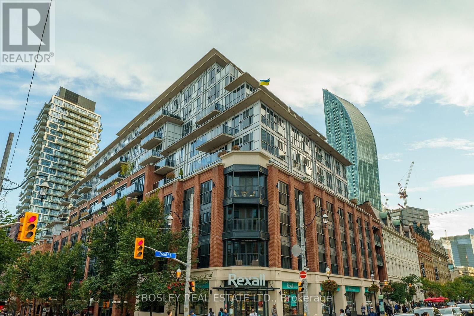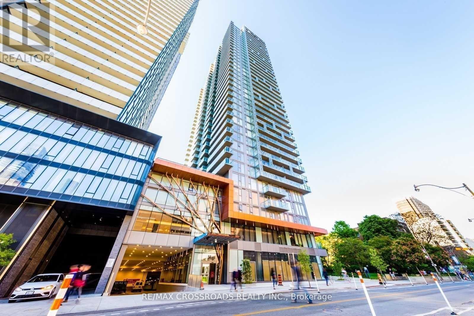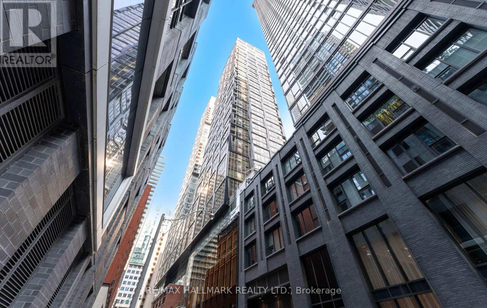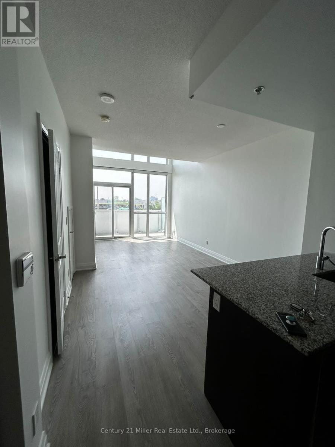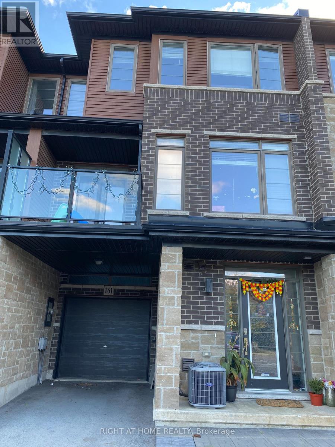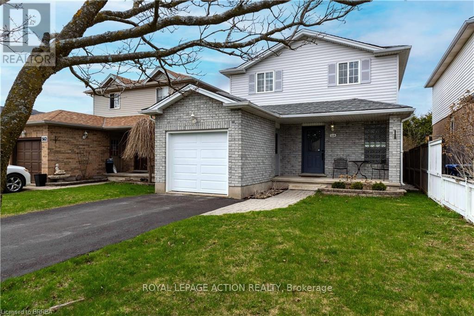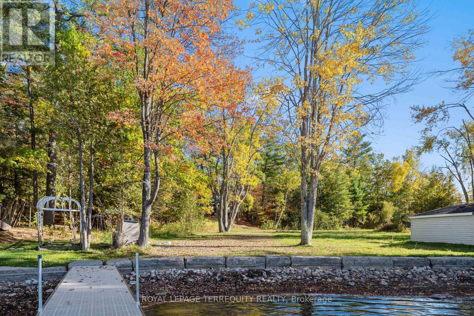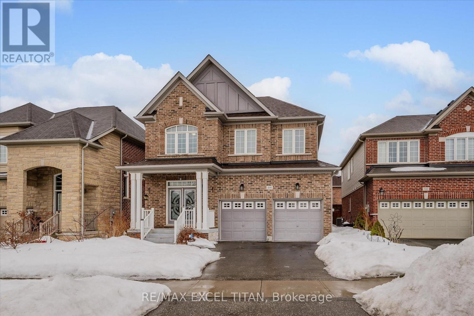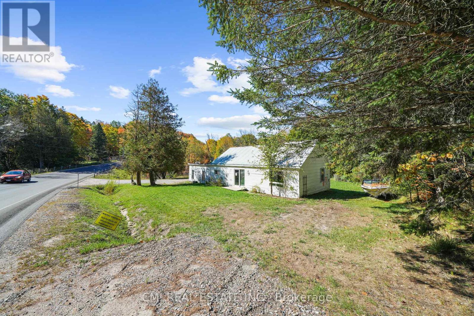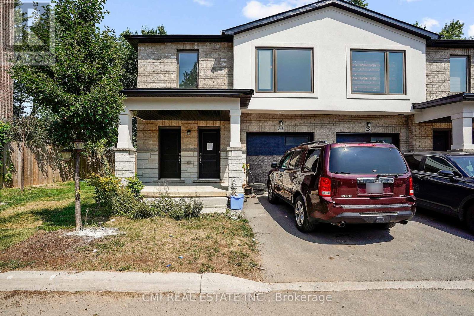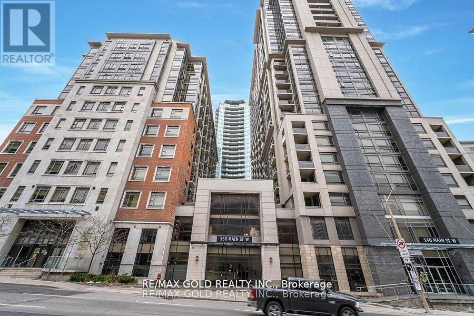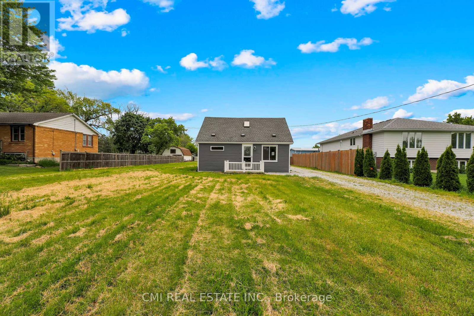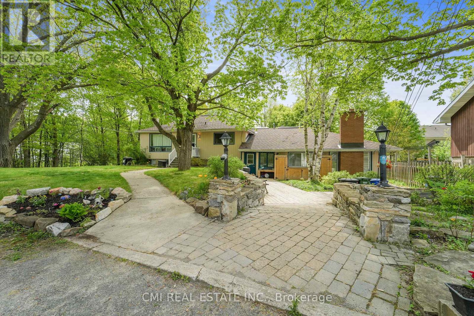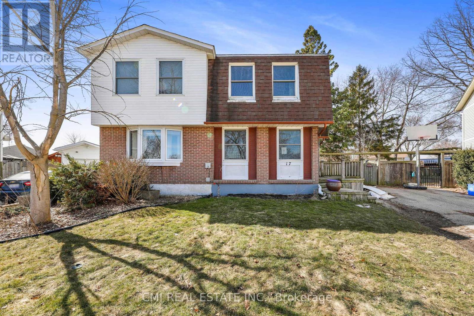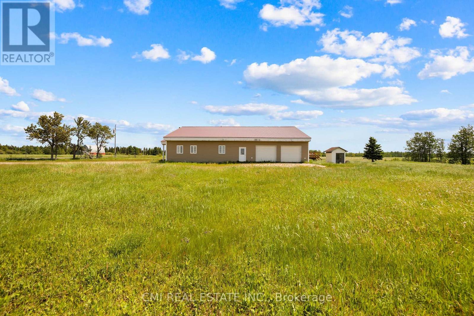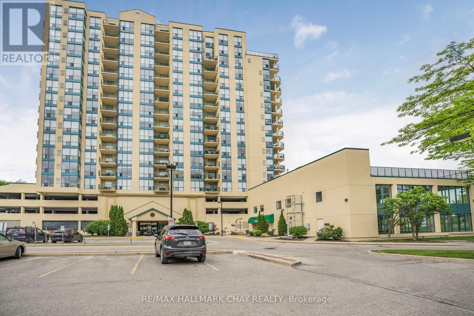54 Tiberini Way
Bradford West Gwillimbury, Ontario
Welcome to a home where comfort, style, and family living come together seamlessly. Enjoy a view of lush parkland from your front window in this stunning open-concept home featuring elegant vinyl flooring and soaring 9-foot ceilings. The living area is bright and inviting with a beautiful bay window overlooking the backyard. The gourmet kitchen stands out with quartz countertops, backsplash, and high-end stainless steel appliances-perfect for cooking and entertaining. Upstairs offers three spacious bedrooms plus a converted fourth room, ideal as a nursery, home office, or walk-in closet. The primary suite includes a luxurious 5-piece ensuite, while the additional bedrooms provide flexibility for any lifestyle. Step outside to a private backyard and deck, perfect for morning coffee or dining under the stars. The full, unfinished basement offers endless possibilities. Located in one of Bradford's most desirable communities, close to parks, schools, shops, and commuter routes-this is where your next chapter begins. (id:61852)
Royal LePage Signature Realty
532 James Street
Brock, Ontario
Welcome to a piece of history in the charming town of Beaverton! This cozy, one-and-a-half-story century log home offers country-style living without sacrificing convenience. Step inside to find a spacious living room and a separate dining room, perfect for entertaining. The main floor features two bedrooms, a versatile den attached to the garage, and a three-piece bathroom. Upstairs, the private master bedroom is a true retreat, complete with a four-piece ensuite. Outside, you'll discover a large, private backyard with a storage room a perfect oasis for relaxation. Located just minutes from the Beaverton harbour, Cedar beach, and the shores of Lake Simcoe, you're never far from shopping and amenities. This is your chance to embrace a unique lifestyle! (id:61852)
Cmi Real Estate Inc.
287 Andy Crescent
Vaughan, Ontario
Welcome to 287 Andy Cres A Newly Upgraded, Timeless Stucco Beauty in a Prime Family-Friendly Neighborhood! This sun-filled, south-facing, detached 2-storey classic home sits on an impressive 39.38 x 118.06 ft. lot, offering exceptional curb appeal, privacy, and endless opportunities for entertaining. Featuring premium finishes from the foundation up, a spacious driveway that accommodates 4 vehicles, and a double garage with convenient in-home access. The breathtaking backyard provides a private escape for outdoor entertaining, relaxation, and enjoying vibrant sunsets.$$$ Spent on upgrades. The interior has been completely transformed with new crown moulding throughout and modern pot lights. The family-sized gourmet kitchen has been fully redone with an oversized island, upgraded appliances, new cabinetry, premium countertops, and stylish finishes. Additional highlights include a newly upgraded bathroom, oversized powder room, and a massive laundry room all designed with comfort and functionality in mind. This smoke-free, pet-free home has been lovingly maintained and is truly move-in ready, nestled on a quiet, well-established street close to top-rated schools, transit, parks, and shopping. Strategically located just minutes from Highways 27, 7, 50, and the 400-series highways convenience is at your doorstep! (id:61852)
RE/MAX Hallmark Realty Ltd.
2885 Foxden Square
Pickering, Ontario
A True Showstopper!! This Stunning, Brand-New 5-Bedroom, 4-Bathroom, 2780 Sq ft Home Is Perfectly Situated In The Highly Desirable And Family-Friendly Mulberry Community. From The Welcoming Front Porch, Step Into A Spacious Foyer With A Powder Room That Leads Into An Open-Concept Living Area. The Modern Kitchen, Complete With A Breakfast Bar, Seamlessly Transitions Into A Stylish Dining Room Ideal For Enjoying A Coffee Or Sharing A Meal. The Expansive Great Room Offers The Perfect Space For Modern Living, With A Cozy Gas Fireplace Adding A Touch Of Warmth And Elegance. Upstairs, The Convenience Of A Laundry Room Is Located Near The Main Bathroom & Bedrooms 2,3,4 & 5. The Private Primary Bedroom Boasts A Walk-In ClosetAnd A Luxurious Ensuite. Bedrooms 2 & 3 Share A 3-Piece Jack & Jill Bathroom, While Bedrooms 4 & 5 Share The Main Bathroom. A Beautiful Oak Staircase Adds Sophistication To The Home's Design Ground floor ceiling is 10 ft California shutters through out. The Basement Features A Separate Entrance. Located Close To Schools, And Major Hwys-401/407/412 (id:61852)
Executive Homes Realty Inc.
31 (Basement) - 1815 Fairport Road
Pickering, Ontario
Welcome Home to Comfort and Convenience in Dunbarton! This bright and spacious legal two-bedroom basement apartment is in one of Pickering's most welcoming neighborhoods, offering the perfect mix of style and everyday comfort. Ideal for professionals or small families, the home features an open-concept living area and a modern kitchen complete with stainless steel appliances, including a gas stove, refrigerator, dishwasher, washer, and dryer, making daily living a breeze. Enjoy the convenience of being close to schools, shops, banks, restaurants, parks, Highway 401, and transit. With its inviting design and unbeatable location, this home is ready to provide a comfortable and convenient lifestyle. (id:61852)
Right At Home Realty
4702 - 11 Brunel Court
Toronto, Ontario
Bright and modern 1+Den suite with 626 sq ft of well-designed living space. West-facing unit with floor-to-ceiling windows offering abundant natural light and beautiful sunsets. Functional den ideal for office or extra storage. Contemporary kitchen, spacious bedroom, and a 4-piece bath. Includes 1 underground parking spot. Enjoy top-tier building amenities: indoor pool, fully equipped gym, stylish party room, and outdoor BBQ area. Convenient location close to transit, shopping, dining, and more. Perfect for first-time buyers, investors, or down-sizers! (id:61852)
Keller Williams Referred Urban Realty
1212 - 301 Prudential Drive
Toronto, Ontario
Beautifully Renovated 3 Bed, 2-Washroom Condo - Bright Spacious, And Move In Ready!Welcome To This Fully Renovated And Well Maintained 3 Bedroom, 2 Washroom Condo Featuring A Smart, Spacious Layout And Abundant Natural Light Throughout. Enjoy The Convenience Of Ensuite Laundry And Unobstructed North Facing Views.Located In A Highly Desirable Area, This Home Offers Easy Access To Shopping, Banks, Schools, Place Of Worship And Much More. A Perfect Blend Of Comfort, Style And Convenience - Ideal For Families Or Professionals Seeking Modern Living In A Prime Location. (id:61852)
Homelife/future Realty Inc.
35 Brabin Circle
Whitby, Ontario
New Home, now available for purchase directly from Andrin Homes. Elevation "C" give a clean modern exterior. This detached, freehold Catalina model features 4 bedrooms /w 3.5 baths. Hardwood floors on main. All bedroom with access to bath. Full TARION Warranty. 9' main floor ceilings. Open for viewing during our office hours! (id:61852)
Pma Brethour Real Estate Corporation Inc.
Ph1203 - 55 Front Street E
Toronto, Ontario
The Berczy, A Sought After Boutique Condo! One Of A Kind Penthouse, 2 Storey Unit, W/ Exquisite West Views Of Downtown, Cn Tower From Your Balcony & Terrace (Gas & Waterlines). Heritage Inspired Building In St. Lawrence Market Neighbourhood. Enjoy & Relax In Your Living & Dining Room W/Custom Gas Frp. Custom Kit W/Built-In European Appl, Mbr W/4 Double Closet All W/Built-Ins, Custom Master Ensuite, Double Vanity, Double Shower Plus Hand Wand, Soaker Tub And Separate Water Closet. (Other) Is Terrace. (id:61852)
Bosley Real Estate Ltd.
3711 - 50 Wellesley Street E
Toronto, Ontario
Luxury One Bedroom in Station Condos by Plaza Corp. With An Incredible Walk Score and Centrally Located in Downtown Toronto. The Vibrant Area Is Next to Wellesley Station (Yonge Subway Line), Filled With Restaurants & Local Shoppes, Groceries, Parks, and Cultural Centers. The Suite Consists of Laminate Floors through-out, Modern Kitchen with Floor to Ceiling Windows, Quartz Countertops and Stainless Steel Appliances, and Walk-Out Balcony. Spacious Primary Bedroom with Floor to Ceiling Windows and Closet. The Cozy Interior With Ensuite Laundry and Light-Filled Living Areas Is Perfect For the Daily Commuter With Local Amenities Within A Short Walk Away - (Yonge/Bloor, Queens Park, Yorkville, College Park). The Top End Building Amenities Includes Concierge, Gym, Outdoor Pool, Games & Party Room, Guest Suites, Visitor Parking ($Pay). (id:61852)
RE/MAX Crossroads Realty Inc.
1114 - 35 Mercer Street
Toronto, Ontario
Welcome to the prestigious Nobu Residences, where world-class luxury meets urban sophistication in the heart of Torontos vibrant Entertainment District. This rare 2-bedroom + den, 2-bathroom corner suite offers an exceptional 756 sq. ft. of beautifully designed interior space, complemented by a 28 sq. ft. balcony with breathtaking city views. Soaring 9-foot ceilings, floor-to-ceiling windows, and rich laminate flooring create a light-filled, expansive atmosphere, while the open-concept layout seamlessly connects living, dining, and entertaining spaces. The gourmet kitchen is a chefs dream, complete with integrated Miele appliances, quartz countertops, and a matching backsplash. The spa-inspired bathrooms are adorned with elegant finishes, and the primary suite features a designer ensuite and custom closet organizers. The versatile den offers endless possibilities as a home office, guest room, or reading lounge. Residents enjoy access to five-star amenities including a state-of-the-art fitness centre, hot tub, sauna, yoga studio, private dining, screening room, and the exclusive Nobu Villa terrace. With the iconic NOBU restaurant on-site, and mere steps to the subway, PATH, CN Tower, Rogers Centre, and the Financial District, this is truly elevated urban living at its finest. Dont miss the opportunity to call this architectural masterpiece home. (id:61852)
RE/MAX Hallmark Realty Ltd.
16 - 55 Speers Road
Oakville, Ontario
Bright and spacious multi-level 1-bedroom, 2-bathroom suite in the desirable Rain Condominiums. Features an open-concept kitchen and living area with large windows, providing abundant natural light and scenic views of Speers and Kerr Street. The upper level offers a private primary bedroom with ensuite bath, generous space, and a modern design throughout. Located in a prime Oakville location, close to the Oakville GO Station, downtown Oakville, Lakeshore Road, restaurants, shops, and parks. Easy access to QEW/403. Building amenities include a fitness center, indoor pool, sauna, party room, and 24-hour concierge. (id:61852)
Century 21 Miller Real Estate Ltd.
161 - 30 Times Square Boulevard
Hamilton, Ontario
Stunning and spacious 3Bed+Den 2.5Bath townhome of modern living. Built in 2019 by award-winning Losani Homes, it combines elegance, comfort, and convenience. The bright open-concept layout features a generous living and dining area, perfect for entertaining. The modern kitchen includes quartz countertops, an oversized island, and upgraded stainless steel appliances. Upstairs, the primary suite offers a walk-in closet and 4-piece ensuite. It is just minutes away from scenic walking trails, parks, highly rated schools, and amenities. Well connected to major highways for convenience. Walking distance to shopping, restaurants, cafes, theaters and much more. (id:61852)
Right At Home Realty
564 Grange Road
Guelph, Ontario
Welcome to 564 Grange Rd! This well-maintained 2-storey detached home in Guelph's Grange Hill East neighbourhood is ideal for families or first-time buyers seeking a move-in ready property. The bright living room features hardwood floors, pot lighting, and a large window that fills the space with natural light. The updated kitchen boasts newer countertops, a double sink, and stainless steel appliances, including a Bosch dishwasher (2022), LG stove, and French door fridge with ice maker and water dispenser (2023). Adjacent to the kitchen, the dining room is illuminated by natural light from the sliding glass door, providing a seamless flow for entertaining. Upstairs, you'll find three comfortable bedrooms and a fully updated main bathroom with newer tile flooring, bathtub, bath tiling, vanity, and sink with granite countertops. The finished basement, with modern luxury vinyl plank flooring, offers versatile space ideal for a home office, recreation room, gym, or game room. The fully fenced-in backyard is well-suited for relaxing under the gazebo or enjoying a barbecue. A shed on a concrete pad provides additional storage space. Recent upgrades include a new water softener (2018), furnace and AC system (2021), updated garage interior (2023), aluminum garage door (2018), new garage door opener (2023), and freshly sealed driveway (2024). Located in a family-friendly neighbourhood, this home is within close proximity to top-rated schools, walking trails, parks, and a variety of amenities. (id:61852)
Royal LePage Action Realty
240 Burnt Dam Road
Havelock-Belmont-Methuen, Ontario
Welcome to your new home away from home! With direct waterfront access to Sebright Bay, this spacious, well-maintained cottage offers a classic chalet-feel without losing modern amenities. The generous 1.07-acre lot provides ample space for outdoor recreation and relaxation. Fun from land to water, the direct waterfront access allows for wade-in-swimming from the armour stone shoreline. With Round Lake just a short boat ride away, the maintenance-free top, 40' cantilevered aluminum dock will be sure to keep adventure right around the corner. This is the perfect lot for hosting and entertaining, featuring 5 bedrooms and 2 bathrooms with open concept living, dining, and kitchen. Cozy, wooden walls create a welcoming atmosphere and an excellent environment to rest until your next adventure. Friends and family are free to pack light, thanks to the conveniently located washer and dryer. Ideally located on a year-round municipally maintained road. (id:61852)
Royal LePage Terrequity Realty
Basement - 498 Thomas Slee Drive
Kitchener, Ontario
Spacious 4-bedroom, 2-bathroom basement unit available for lease in a quiet, family-friendly neighbourhood! This well-kept home offers a functional layout with four generously sized bedrooms and one full bathroom in the basement, plus an additional bathroom conveniently located on the main floor. Bright living spaces and a modern kitchen provide plenty of room for comfortable family living. Enjoy easy access to nearby parks, schools, shopping, and public transit. Located just minutes from Conestoga College and Hwy 401, this home is perfect for students or families seeking a convenient and welcoming place to live. A rare rental opportunity not to be missed! (id:61852)
RE/MAX Excel Titan
1093 South Lake Road
Minden Hills, Ontario
Charming Country Retreat in Minden Hills! Escape to the peace and quiet of country living in this delightful, detached bungalow. Inside, you'll find a spacious layout featuring a large living room, dining room, and an open-concept kitchen perfect for entertaining. This unique, loft-style home offers three comfortable bedrooms and one full bathroom. Dreaming of your retirement? This is it! Enjoy the best of both worlds: tranquil surroundings with the convenience of being just minutes from shopping, parks, schools, and the nearest town. (id:61852)
Cmi Real Estate Inc.
32 Alayche Trail
Welland, Ontario
Discover luxurious living in this stunning townhouse located in a highly desirable Welland neighborhood. Enjoy almost 2,000 sq. ft. of elegant space, starting with a bright, open-concept main floor that blends the kitchen, living, and dining area perfect for gatherings. High-end finishes and natural light elevate the aesthetic. A separate formal dining room and a 2-piece powder room complete the main level. The second floor features a bonus family room, plus three large bedrooms including a beautiful primary suite with a walk-in closet and 4-piece ensuite. Second-floor laundry adds incredible convenience. The unfinished basement is a blank canvas, ready for an in-law suite, rental unit, or extra finished space. With an attached garage and quick access to the 406/QEW, schools, shops, and amenities, this location is superb. This home truly has it all! (id:61852)
Cmi Real Estate Inc.
806 - 150 Main Street W
Hamilton, Ontario
First Time Home Buyers Dream or Great Income Generator for Investors! "CALL HOME" 150 Main St W 806 In The Heart Of Downtown Hamilton. Minutes away from McMaster University, Mohawk College, Hospitals, GO Transit, Shopping Malls, First Ontario Centre, Hwy 403 and Just Steps from PUBLIC TRANSPORT. Enjoy Living In The Spacious, 9Ft Ceiling, Elegantly Upgraded, Open Concept Layout & A Modern Kitchen With Granite Counter top, S/S Appliances, Backsplash, Ensuite Laundry, A Sun-Filled Living Room And Walk Out To A Spacious Balcony. Primary Bed Has A Luxurious Ensuite Washroom & A Walk-In Closet. Your Urban Living Experience Is Further Enhanced By The State-of-the-Art Gym, Indoor Swimming Pool, BBQ Courtyard, Social/Party Rooms With Full Kitchen. A Great Living Experience For Professionals, Families and Investors! (id:61852)
RE/MAX Gold Realty Inc.
5840 Telfer Road
Sarnia, Ontario
Your dream farmhouse calls! Nestled on a quiet cul-de-sac, situated on a generous 1.050 acre lot surrounded by mature trees located mins to schools, parks, golf, Airport, recreation, conservation, & Hwy 402. Charming 1.5 storey detached home offering 2 beds, 1 bath just under 1500sqft of living space. Versatile A2 zoning provides for multiple uses. Long gravel driveway offers ample parking for vehicles, RVs, boats & other toys. Detached 2-car garage w/ covered patio space ideal for workshop. *Fully renovated move in ready home* Bright foyer entry w/ laundry. Open family room w/ dining space. Eat-in family kitchen upgraded w/ custom cabinetry, NEW SS appliances, & B/I pantry. Separate living space ideal for family entertainment. Bedroom 2 on the main lvl ideal for in-laws, guests, kids, or home office w/ 4-pc spa style bathroom. Head upstairs to find your spacious sun-lit primary bedroom retreat finished w/ gorgeous sky-lights. Expansive deep backyard perfect for summer family enjoyment & pet lovers! (id:61852)
Cmi Real Estate Inc.
1226 Old Carp Road
Ottawa, Ontario
Calling all investors & savvy buyers looking for their next investment property. TRIPLEX located in sought-after expanding Morgan's Grant. Situated on a generous 100x150ft lot offering 3 separate dwellings all w/ 2beds, 1 bath, separate kitchen & separate laundry. Gross rental of over $60K/yr including utilities. All units have been modernized & well maintained. Large driveway offers ample parking. Deep fenced backyard ideal for growing families & pet lovers. Steps to top rated schools, parks, recreation, shopping, public transit, short drive to Hwy 417! Low maintenance investment opportunity with room for improvement & potential to convert to triple net for increased cash flow. (id:61852)
Cmi Real Estate Inc.
17 Maplestone Avenue
Sarnia, Ontario
The wait is over! Perfect starter semi-detached in PRIME location featuring 3 bed, 2 full bath approx 1200sqft of living space situated on a deep pie lot on a quiet cul-de-sac. Long driveway no sidewalk provides ample parking. Step into the bright centre foyer opening to large open living room O/L the front yard. Venture to the back of the house to find eat-in modern kitchen w/ breakfast bar adjacent to the formal dining room W/O to rear patio. Upper level offers 3-spacious family sized bedrooms & 1-4pc bath. Full Bsmt partially finished w/ large rec-space (can be used for guest accommodation, family room, office, or in-law suite) w/ full 3-pc bath & utility space. HUGE fenced backyard surrounded by mature trees providing privacy ideal for growing families, entertainers, hosts, & pet lovers. Fully renovated! Ready to move in (id:61852)
Cmi Real Estate Inc.
1632 Conc 2 & 3 Road
Cochrane, Ontario
Tranquility, connectivity, & sqft! This property offers it all! Grand bungalow situated in the charming quiet outskirts of Cochrane on a generous 1-acre CORNER lot offers just under 4000sqft of living space featuring 4 principal beds, 2 full baths, & 800sqft 2-car OVERSIZED garage workshop. Long double wide driveway provides ample parking for vehicles & RVs. Covered porch entry perfect for morning coffee. Bright tiled foyer presents the front wing of the house containing the bedrooms. Primary bedroom retreat w/ large W/I closet & 4-pc resort style ensuite w/ soaking tub & separate shower. Stroll down the hall to the open-concept eat-in kitchen upgraded w/ wall-to-wall custom cabinetry including two fridges, breakfast bar, & B/I pantry. Formal dining space can hold 12 person dining table. Raised Great room w/ vaulted ceilings, fireplace, & skylight offering tons of natural light W/O to rear sunroon & deck. Sunroom ideal for plant lovers & perfect for a Hot Tub! *Single floor living at its best* Gorgeous deck offers amazing views of the open ravine landscape. Located minutes to the city, airport, & amenities! (id:61852)
Cmi Real Estate Inc.
610 - 65 Ellen Street
Barrie, Ontario
Affordable waterfront living with front-row views! Welcome to Suite 610 at 65 Ellen Street - a bright and beautifully updated 2-bedroom, 2-bathroom gem in Barrie's sought-after Marina Bay Condominiums. Offering over 1100 sqft of thoughtfully designed space, this is your opportunity to embrace easy condo living right on the waterfront. Step inside to find warm engineered hardwood floors, a freely painted interior, a specious kitchen, and a cozy waterside nook - perfect for morning coffee with a view. Both bedrooms enjoy natural light and water vistas, while a large laundry/storage room adds everyday convenience. This building is ideal for retirees or busy professionals who want to enjoy life, not maintain it. From the indoor pool and saunas to the fitness centre, party room, guest suites - everything you need is right here. Your underground parking spot means no snow-clearing worries and with social events and a welcoming community you'll feel right at home. Best of all? You're steps from Barrie's vibrant waterfront - stroll the lakeside trails , catch the air show from your window, or join in downtown festivals just outside your door. Walking distance to Allendale Go Station! Affordable price, unbeatable location, and a lifestyle you'll love. Move in and enjoy summer by the lake - because life's too short not live by the water. (id:61852)
RE/MAX Hallmark Chay Realty
