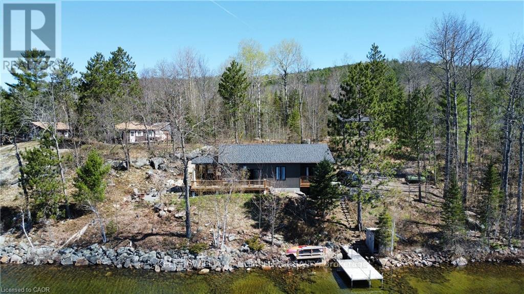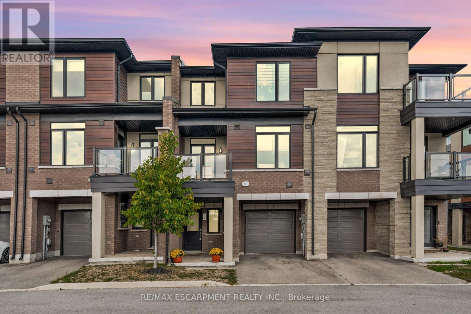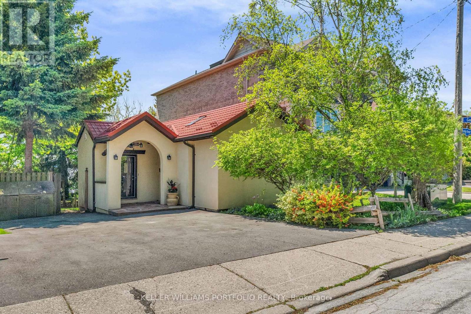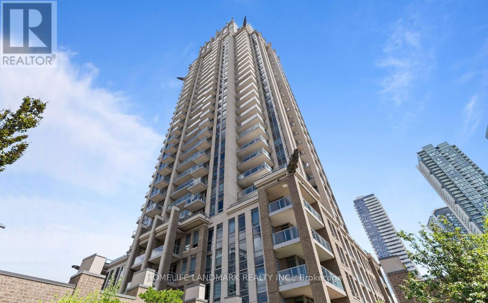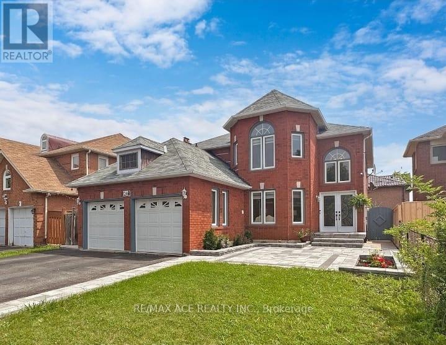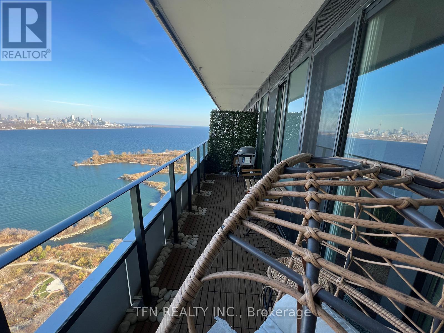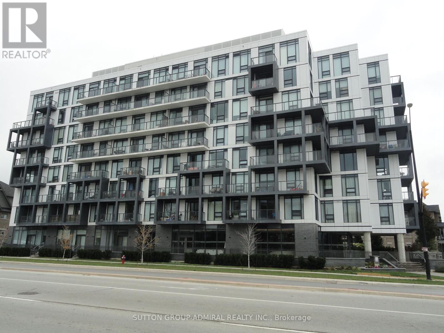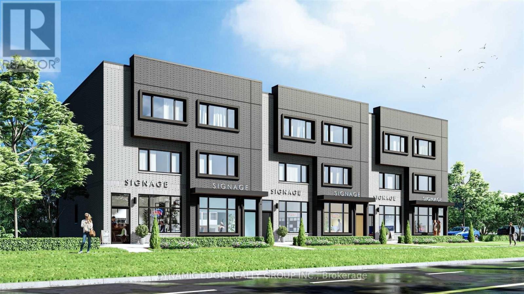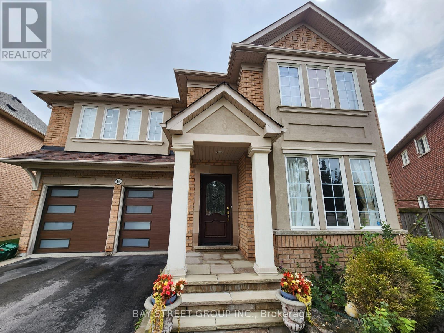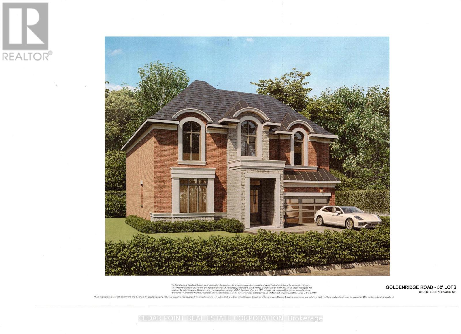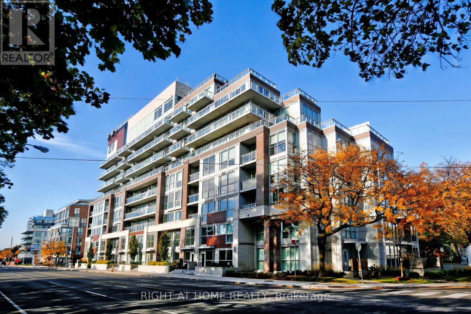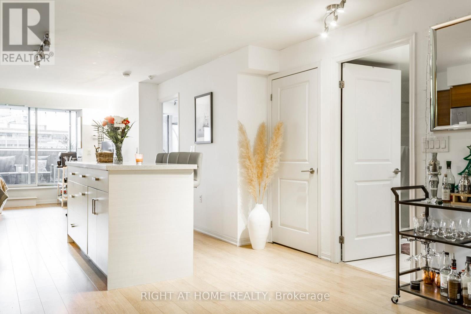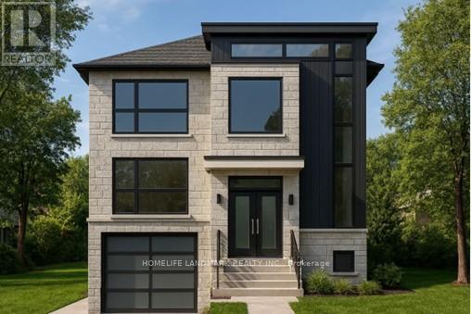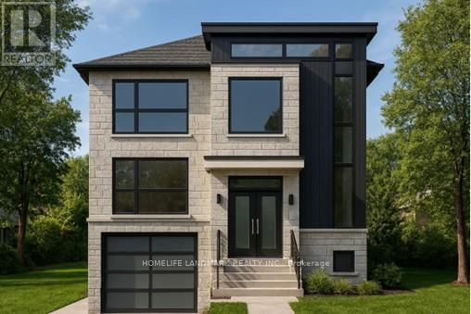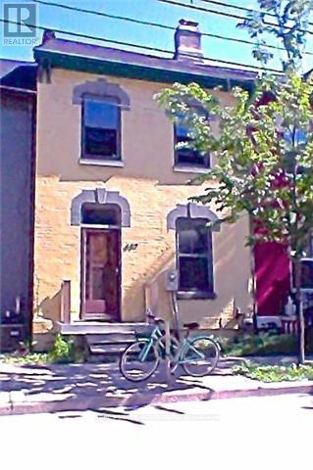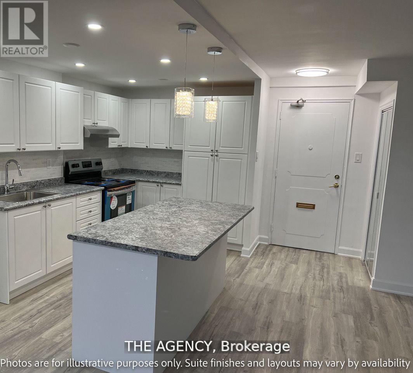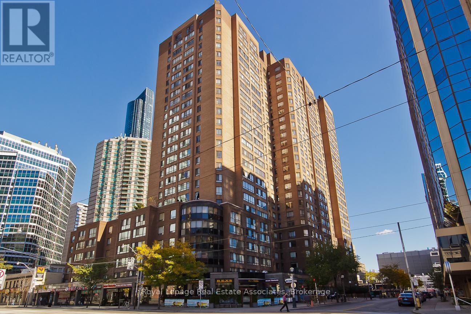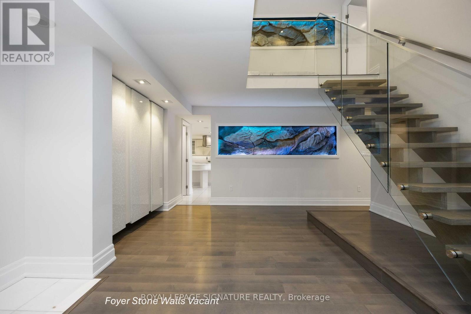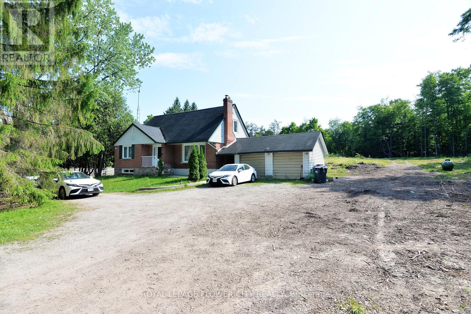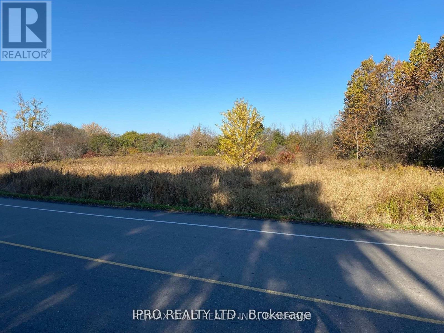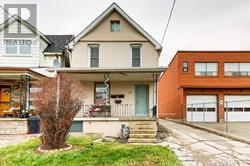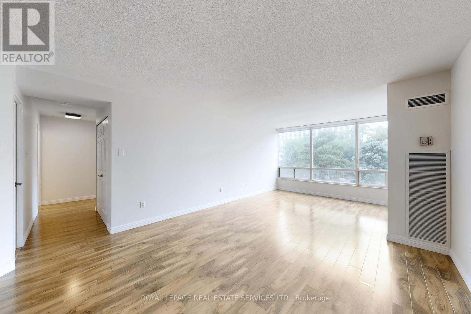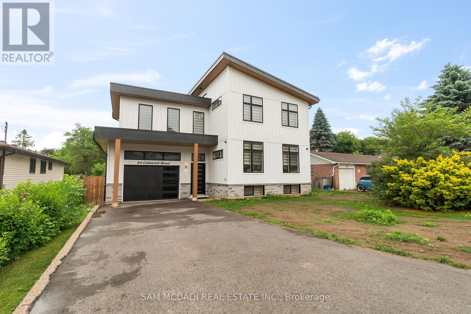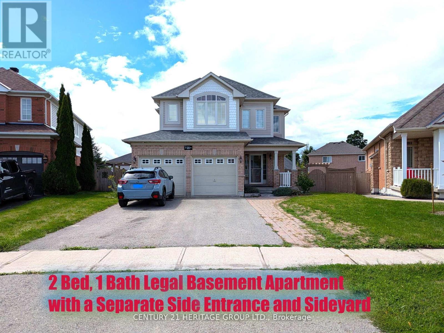2830 Papineau Lake Road
Hastings Highlands, Ontario
Beautifully maintained cottage for short term rental. A South Facing 5 year old main cottage with all day sun on Papineau Lake. Crystal Clear,Clean, Quality Water. Sandy Shoreline With Outcrops Of Large Granite Great For Swimming, Watersports, Fishing Or Relaxing By The Shore. HasA Separate 3 Season Studio Cottage. Fully furnished. Book your private showing today (id:61852)
Keller Williams Complete Realty
46 - 590 North Service Road
Hamilton, Ontario
This rare freehold townhome offers nearly 1,300 sq. ft. of thoughtfully designed space in the sought-after Fifty Point / Community Beach area just a short walk to the lake and seconds to the QEW. Tucked into a friendly neighbourhood and surrounded by parks, trails, and the harbour, it blends convenience with a relaxed, recreational vibe. Inside, you'll find a bright, open-concept main floor with soaring 9-foot ceilings, a practical layout, and tasteful finishes perfect for both everyday living and entertaining. The kitchen features a functional sit-up island, ample cabinet space, and stainless-steel appliances, opening seamlessly to a spacious dining area and a sun-filled living room. Step through sliding doors to a private balcony with unobstructed views ideal for morning coffee or evening BBQs. Upstairs features a spacious primary suite with a walk-in closet, a generous second bedroom, a stylish 4-piece bathroom, and laundry all on the same floor for ease of living. The ground level includes a rare oversized walk-in storage room, plus an inside-entry single car garage with automatic door and additional driveway parking. Low monthly fees cover visitor parking, common elements, and snow removal. (id:61852)
RE/MAX Escarpment Realty Inc.
42 Forty First St Street
Toronto, Ontario
Welcome To 42 Forty First St. Nestled In Sought-After Long Branch District, Located South Of Lake Shore Blvd W. Situated On A Large 40 X 120 Ft Spacious Lot With Many Mature Trees. Live In, Rent, Or Build Your Dream Home! This Bright, Skylit, Approx. 1000 Sq Ft, 1+1 Bedroom Bungalow, Includes Slate Floor Entrance, Hardwood Floor Living Rm, Kitchen With Ceramic Floor And Backsplash, Double Sink And Bar Sink, Solid French Door Walkout To Beautifully Covered 13 X 12 Ft Deck, Separate Entrance To Potential Basement Apartment. It's Perfectly Located Near Marie Curtis Park, For Nature Enthusiasts, And The Waterfront, With Scenic Biking Trails And Picturesque Walking Paths. Commuting Is A Breeze With Easy Access To Major Routes, Including The 427, QEW, 401, And Walking Distance To The TTC, Pearson Airport. Steps To Marie Curtis Sandy Beaches, Children's Playground And Water Park, Restaurants, Transit, Go Station. Short-Term Lease, Rent includes Appliances, Heat, Hydro, Water. Tenant to arrange own Contents & Liability Insurance, Cable/Internet. etc. Partially Furnished AS IS (id:61852)
Keller Williams Portfolio Realty
3603 - 388 Prince Of Wales Drive
Mississauga, Ontario
Experience elevated living in this bright, spacious, and completely redesigned 2-bedroom, 2-bath corner unit at the prestigious One Park Tower by Daniels, located in the heart of Square One. Perched on the 36th floor with wrap-around balconies, enjoy breathtaking panoramic views and sunsets right above the iconic gargoyles. This luxurious suite features 9-ft ceilings, updated floorings, a modern redesigned kitchen with stainless steel appliances, and spa-inspired bathrooms. Enjoy world-class building amenities including a 24-hour concierge, indoor pool, hot tub, steam room, virtual golf, fitness centre, and more. Includes 1 parking & locker. Just minutes from Square One, Sheridan College, GO Transit, and easy access to Hwy 401/403/QEWthis is upscale urban living at its finest! (id:61852)
Homelife Landmark Realty Inc.
26 Brownridge Court N
Brampton, Ontario
Welcome to this stunning detached 2-story home, which offers the ideal blend of convenience, space, and functionality. Enjoy being just 3 minutes from Costco, Walmart, Home Depot, Lowes, the Driving Test Centre, and only steps from LA Fitness, a top-rated golf course, and the highly sought-after Turner Fenton Secondary School. Shoppers World is just a 5-minute drive away, ensuring everything you need is within easy reach. Nestled on a quiet court with a wide 46-ft frontage, this beautifully maintained home features a spacious, open-concept layout, a California-style kitchen with a center island breakfast bar, and a main floor laundry room for added ease. A gorgeous spiral staircase connects the upper floors to a fully legal 3-bedroom basement apartment with separate laundry perfect for extended family or rental income. Step outside to a professionally landscaped yard complete with a new stamped concrete patio and backyard - ideal for entertaining or relaxing. The oversized master bedroom boasts a luxurious 5-piece ensuite and walk-in closet. This property is truly a rare gem that offers exceptional value, location, and space. A must-see for families and investors alike! (id:61852)
RE/MAX Ace Realty Inc.
3406 - 20 Shore Breeze Drive
Toronto, Ontario
This stunning one-bedroom suite on the 34th floor offers a FULLY FURNISHED breathtaking, unobstructed lake and city views from your private balcony. Bright and spacious with floor-to-ceiling windows, a modern kitchen featuring stainless steel appliances, stone countertops, and sleek finishes. Enjoy resort-style amenities including an indoor pool, fitness center, yoga studio, games room, rooftop patio with BBQ area, and 24-hour concierge. Steps to the waterfront, parks, trails, TTC, and quick access to downtown Toronto and major highways. Perfect for professionals seeking luxury living by the lake! Fully furnished and move-in ready-save time and money and take advantage of this rare opportunity to live like you're at a resort!*****Take advantage of a flexible commencement date & flexible lease term!***Short term lease will be considered. (id:61852)
Tfn Realty Inc.
509 - 180 Veterans Drive
Brampton, Ontario
Bright - Spacious - Vacant - 2 bedroom + den, 2 bathrooms, corner unit with a large balcony. Builder Floor Plans attached. Floor to ceiling windows and 9ft ceilings. Split bedroom layout, privacy and functionality with bedrooms on opposite sides of the condo. Amenities include a stylish lobby, party room/meeting room, gym, and visitors parking. Minutes to Mt Pleasant Go Station, Park, Community Centre, Transit, Hospital, Shopping. (id:61852)
Sutton Group-Admiral Realty Inc.
196 Burton Avenue
Barrie, Ontario
***Extraordinary Opportunity For Investors!*** This Property Is Already Zoned For A Mixed Residential Commercial/Use. 6 Townhouses With 6 Commercial Units On The Ground Floor At Street Level. Permits & Surveys Have Already Been Approved From The City. Engineer's Stamped Drawings Ready & Available To See. (id:61852)
Dynamic Edge Realty Group Inc.
Basment - 19 Goldlist Drive
Richmond Hill, Ontario
Brand New 3+1 bed, 2 washrooms, and Huge Family rooms lower level basement apartment, with private backyard, and one parking, Ensuite separate Bran New laundry, brand new kitchen with quarts counter top , brand new appliances, new washrooms, Great location, close to shopping, transit Top School Zone, Top Ranked School. (id:61852)
Bay Street Group Inc.
1611 Goldenridge Road
Pickering, Ontario
Brand new luxury home to be completed by Forest Meadows Developments, a Tarion licensed builder. Located in one of Pickerings bestneighbourhoods. Beautiful 4 bedroom home, all with walk in closets & ensuite bathrooms or semi ensuite bathroom. Large kitchen with hugecentre island, quartz countertops, full walkin pantry, under cabinet lighting with valance. Engineered hardwood thru out (except tiled areas), oakstaircase. 10' ceilings on main level and 9' ceilings on 2nd level. Smooth ceilings on main & 2nd level. 8' high interior doors on main level. Quartzcounters in all bathrooms, glass shower doors, potlight in showers. 30 potlights on main level (purchaser's choice of locations). Full central airconditioning, HRV, smart thermostat. Full brick & stone exterior with metal roof accents Property is lot 4 on the attached site plan. Purchaser toselect the interior finishes from Seller's included features. Picture of home and elevations are renderings only, other exterior elevations alsoavailable (see attachments). Note long closing date of summer 2026. Please see attachments for Floor Plan, Full Features & Finishes, Site Plan& Elevation Options. Taxes have not been assessed yet. Visit ForestMeadowsDevelopments.com (id:61852)
Cedar Point Real Estate Corporation
Th03 - 1350 Kingston Road
Toronto, Ontario
Resort Like Boutique Condo Overlooking The Prestigious Hunt Club Fairways And Lake Ontario, Enjoy Fresh Air & Lake. 2 Level Townhouse, 1123Sf, 2Brs, 3Wrs, Huge Kitchen Area, Terrace 91Sf, Features With Great Conveniences: Direct Access To Ttc On Kingston Rd, Bring To Danforth Station; 15 Min Drive To Downtown Toronto, Close To Famous Woodbine Beach, Scarborough Bluffs Beach, Upper Beaches Restaurants, Parks, Groceries, And More (id:61852)
Right At Home Realty
214 - 125 Western Battery Road W
Toronto, Ontario
Welcome to Not Your Typical Shoebox Condo A Rare Loft-Style Gem in Liberty Village Beautifully reimagined from a two-bedroom layout, this expansive 1+den loft-style suite offers exceptional space, flow, and functionality something rarely found in condo living. Dramatic double-height ceilings and a wall of west-facing windows flood the living area with natural light. Step out onto the oversized terrace perfect for morning coffee or evening unwinding and enjoy seamless indoor-outdoor living. The chefs kitchen is built for entertaining, featuring full-sized appliances, sleek cabinetry, and a quartz island ideal for gatherings or casual meals. The primary bedroom includes a private four-piece ensuite and terrace access, while the spacious den with its own double closet easily serves as a second bedroom, home office, or flex space. A second full bathroom with a walk-in shower adds to the comfort. Located in a quiet, tucked-away corner of Liberty Village, yet just steps to Metro, LCBO, cafes,restaurants, and the King Streetcar via the pedestrian bridge. Enjoy top-tier amenities: a stunning lobby, 24-hour concierge, fitness centre, party room, rooftop terrace, and visitor parking. With parking, a storage locker, and low maintenance fees included, this is the perfect blend of style and space. (id:61852)
Right At Home Realty
81 Brooklawn Avenue
Toronto, Ontario
Attention builders, investors, and contractors! Exceptional opportunity in the prestigious Cliffcrest community, south of Kingston Rd. Two severed and approved premium 33 x 133 lots each, blank canvas ready for your custom builds. Seller will provide ready-to-build permits and cover all development fees, truly shovel-ready! A building permit will be available on or before closing for a custom home of approximately 2,745 sq. ft., offering 4+2 bedrooms and 5 washrooms. Design and construct your dream home in this family-friendly neighbourhood surrounded by custom residences, next to R.H. King Academy, Fairmount Public School, the Bluffs, and countless local amenities. This property is ideal for families building their dream home or for investors seeking a turnkey project in a high-demand neighbourhood. (id:61852)
Homelife Landmark Realty Inc.
73 Brooklawn Avenue
Toronto, Ontario
Attention builders, investors, and contractors! Exceptional opportunity in the prestigious Cliffcrest community, south of Kingston Rd. Two severed and approved premium 33 x 133 lots each, blank canvas ready for your custom builds. Seller will provide ready-to-build permits and cover all development fees, truly shovel-ready! A building permit will be available on or before closing for a custom home of approximately 2,745 sq. ft., offering 4+2 bedrooms and 5 washrooms. Design and construct your dream home in this family-friendly neighbourhood surrounded by custom residences, next to R.H. King Academy, Fairmount Public School, the Bluffs, and countless local amenities. This property is ideal for families building their dream home or for investors seeking a turnkey project in a high-demand neighbourhood. (id:61852)
Homelife Landmark Realty Inc.
457 Queen Street E
Toronto, Ontario
**2 months rent free** Brand New **Still in Construction** either 2 Bed + Kitchen or 1 Bed + Living + Kitchen, Main Floor - Large Fenced Backyard perfect for Pets, approx. 650 sq ft main plus 350 sq ft unfinished basement for storage, Steps to TTC on Queen St East, Financial District, Distillery, Corktown, Eaton Centre, Leslieville, Riverdale, Beaches (id:61852)
Real Estate Homeward
407 - 34 Carscadden Drive
Toronto, Ontario
Carscadden Park Apartments offers spacious 2-bedroom units with hardwood floors, roomy layouts, and secure underground parking. All available units have been beautifully renovated and include new kitchens with stainless steel appliances, new bathrooms, and much more. A quiet community nestled into a ravine that feels like your own private oasis. You will have access to our on-site smart card laundry facilities and 24-hour on-site management. (id:61852)
The Agency
1923 - 633 Bay Street
Toronto, Ontario
This Spacious Tridel Built, Single Family Residence 2 Bedroom, 2 Bath Condo Is Situated In One Of Downtown's Best Locations In The Heart Of The City. Functional Layout With A Completely Re-modeled Kitchen In 2019 Featuring An Open Concept Design, Quartz Counters, Stainless Steel Appliances, Glass Subway Tile Backsplash & Large Breakfast Bar Peninsula. Updated Baths, Newer Laminate Flooring Throughout, Bright & Spacious Rooms. Primary Bedroom With Two Double Closets + 3Pc Ensuite Bath. Enjoy Being Steps Away From The Subway & PATH Access Across The Street, Eaton Centre, Ryerson (TMU), University of Toronto, Hospitals, Financial District, Nathan Phillps Sq, College Park & More. Well Managed Building With Renovated Common Areas & Wonderful Amenities: 24 Hour Concierge, Huge Indoor Pool, Whirlpool, Gym, Sauna, Squash Court, Party Room, Roof Top-Bbq Area. All Utilities (Except Cable TV) Included In The Lease. Ensuite Storage. This Is A No Pets & No Smoking Building. A+ Tenants Only. No Roommates Or Students Permitted Per The Condo Corporation. (id:61852)
Royal LePage Real Estate Associates
2904 - 2045 Lakeshore Boulevard W
Toronto, Ontario
Luxury 5 Star Resort-Style Waterfront Living at Palace Pier. Welcome to the prestigious Palace Pier, perfectly situated at the SE corner of Lake Shore Blvd. W and Palace Pier Crt. This rarely available 2-level, 3-bedroom, 3-bath residence offers 2,777 sq. ft. of beautifully renovated living space, with two separate entrances, two balconies, side-by-side parking with a locker. Enjoy breathtaking views of Humber River, High Park. Custom-renovated open-concept kitchen features a wraparound quartz island, premium stainless-steel appliances (Jenn-Air fridge, induction cooktop, microwave/oven combo, 2nd Kitchen Aid fridge, dishwasher). Primary bedroom includes its own luxurious 6 pcs ensuite with soaker tub and glass-enclosed shower. Enhanced ceiling lighting, lighted stone feature walls, and hardwood-style laminate flooring throughout. Perfect for professionals returning to the city, families looking to upsize, or downsizers seeking uncompromising space and amenities-all in a secure, resort-style community. Steps to Humber Bay Shores waterfront boardwalk for cycling, jogging, cafés, waterfront dining. Palace Pier delivers unmatched luxury with Building Amenities: 24-hour concierge and security Valet parking & visitor valet Private Exclusive shuttle to downtown offices, no need for TTC or downtown parking Guest suites, car wash & EV charging stations Fine dining at Veloute, the exclusive on-site restaurant Full-service spa Convenience Store including dry cleaning Indoor saltwater pool, hot tub, sauna & fitness facilities (cardio, weights, yoga studio)Private Tennis court & squash courts, golf simulator, games room, putting green, billiard and table tennis, Library, media room, carpentry & arts studios Rooftop party room & deck BBQ and picnic areas Pet-friendly (with restrictions)Maintenance Fees Include: Building insurance, common elements, cable TV, central A/C, heat, hydro, water, and parking. (id:61852)
Royal LePage Signature Realty
15790 Mississauga Road
Caledon, Ontario
Charming and private 4-bedroom, 2-storey detached home in Lower Caledon (Rural Caledon), nestled in a peaceful, low-density neighborhood surrounded by mature trees. Sitting on a generous 1.38-acre fenced lot with a wooded backdrop, legal (duplex) residence but currently used as à single-family home. Features include a bright and spacious sunroom overlooking the forest, an attached 2-car garage, and a large circular driveway offering ample parking and convenient in-and-out access. New Roof, 200-amp service with Tesla charging plug. Just minutes from Belfountain, the Caledon Badlands, and other popular local attractions. A rare opportunity to enjoy country living with modern comforts. (id:61852)
Royal LePage Flower City Realty
6260 Castlederg Side Road
Caledon, Ontario
VACANT LOT ,1.29 ACRES. CURRENTLY THIS PIECE OF LAND COMES UNDER TRCA RESTRICTION. PROPERTY CODE 130. (Non-buildable ) as per (Geo Warehouse) PORPERTY TYPE : RESIDENTIAL (GeoWarehouse)..DESCRIPTION : NON BUILDABLE LAND. (id:61852)
RE/MAX Gold Realty Inc.
10 Lambton Avenue
Toronto, Ontario
Recently renovated basement apartment In A Prime Location On A Major Bus Route, With The New Eglinton Lrt (Coming Soon) Just A Short Distance Away, As Well As Scarlett Woods Golf Course, Tennis Club, And Parks. Don't Miss Out! (id:61852)
Century 21 Leading Edge Realty Inc.
304 - 1300 Islington Avenue
Toronto, Ontario
This bright and spacious 1,352 sq.ft suite in the highly sought-after Barclay Terrace offers incredible value with two separate (non-tandem) parking spaces included. Enjoy a light-filled living room with a full window sitting/desk area and custom solar privacy blinds, an open-concept kitchen and breakfast area with serene views of trees, tennis courts, and the garden. The large primary bedroom features a walk-through closet leading to a 4-piece ensuite with a separate walk-in shower. You'll also find a pretty guest bath, walk-in storage room, and a well-designed layout with a great flow. Your monthly maintenance fee is all-inclusive-covering heat, hydro, water, cable TV, internet, central air conditioning, building insurance , and access to top-notch amenities. Barclay Terrace residents enjoy a pool, jacuzzi, gym, tennis, squash and racquet courts, party/meeting room, 24-hour concierge, guest parking, and beautifully landscaped gardens and patios. Just a 10-minute walk to Bloor/Islington subway for a quick and easy commute. This is your chance to own in one of Etobicoke's most desirable communities with rare two-car parking! (id:61852)
Royal LePage Real Estate Services Ltd.
46 Cobblehill Road
Halton Hills, Ontario
Modern Luxury Home on Premium Lot with Pool & Walkout Basement. This stunning custom-built home offers over 3,000 sqft of luxurious living on a premium lot with a sparkling in-ground pool and finished walkout basement. This thoughtfully designed residence features modern finishes throughout, ideal for both family living and entertaining. The main floor boasts an open-concept layout with a chefs kitchen equipped with built-in stainless steel appliances, oversized quartz island, and ample cabinetry. Elegant designer lighting, wide-plank flooring, and large windows fill the space with natural light. Enjoy added living space in the sunroom, finished with warm wood tones, recessed lighting, and direct access to the backyard. Upstairs bathrooms are outfitted with floating vanities, wall-mounted toilets, and in-floor heating for ultimate comfort. The finished basement includes a walkout, perfect for multigenerational living or future rental potential. Additional features include: Heated bathroom floors, Custom cabinetry with display uppers, Modern lighting throughout, Attached garage + large driveway with no sidewalk, Oversized windows with designer blinds, Stylish powder room with marble like accents. Outdoor space offers a private backyard oasis with in-ground pool, patio, and room to entertain or relax. Located on a quiet street in a family-friendly neighbourhood close to schools, parks, and amenities. Move-in ready and built to impress this one wont last! (id:61852)
Sam Mcdadi Real Estate Inc.
18 Tudor Crescent
Barrie, Ontario
This beautifully maintained 4+2 bedroom, 4 bathroom detached home in the prestigious Innis-shore area, offers the perfect blend of comfort, style, and investment potential. All bedrooms feature spacious wardrobes, while the primary suite boasts an oversized wardrobe and a luxurious ensuite with a soaker tub, creating the ultimate retreat. The home also includes a legal basement apartment with separate side entrance, private yard, its own laundry, and newer stainless-steel appliances. This 2021 built basement is great for extended family, as a mortgage helper and in generating excellent rental income. Recent upgrades to the house add incredible value and peace of mind: new roof (2021), new A/C (2021), furnace (2020), and a fully renovated main kitchen with sleek stainless-steel appliances (2022). The home features hardwood floors throughout, a bright and spacious layout, great curb appeal and a huge irregular lot with a large deck perfect for entertaining or family time outdoors. Located close to top-rated schools, parks, transit, shopping, and Barrie's beautiful lakefront, this home truly has it all. Schedule your showing today. This place won't last long! (id:61852)
Century 21 Heritage Group Ltd.
