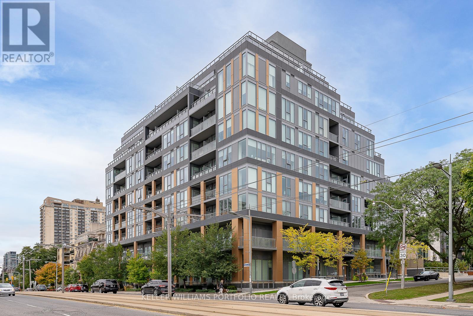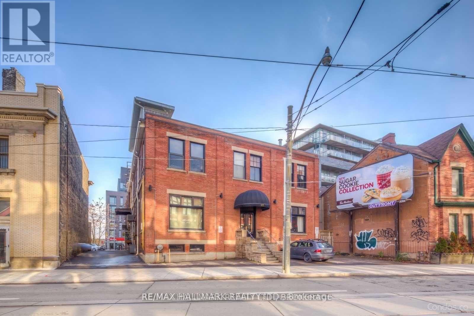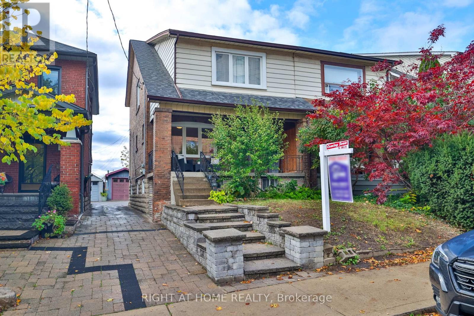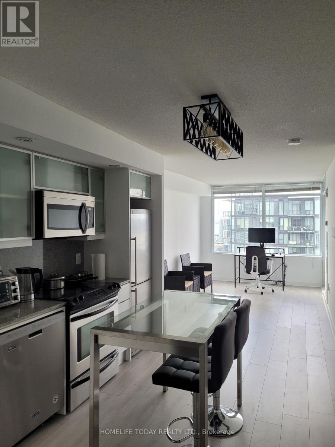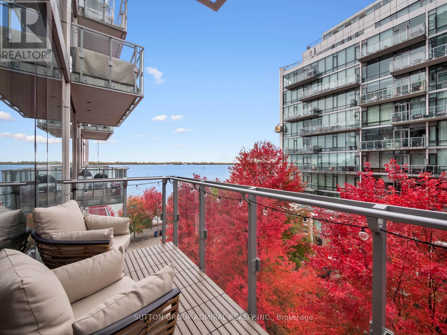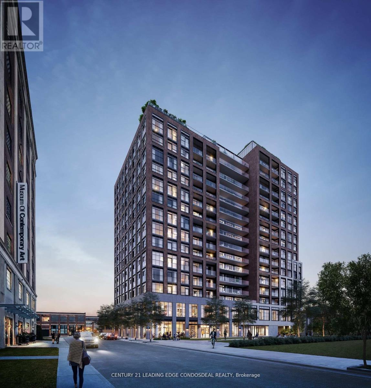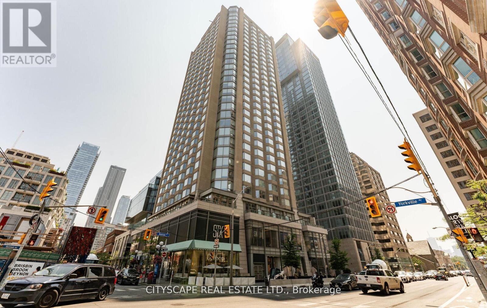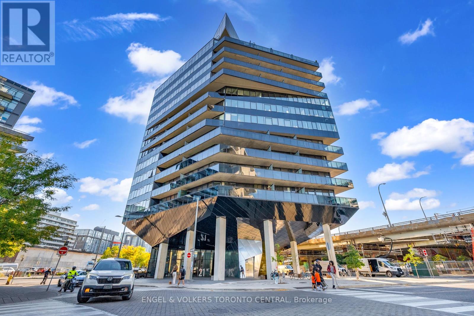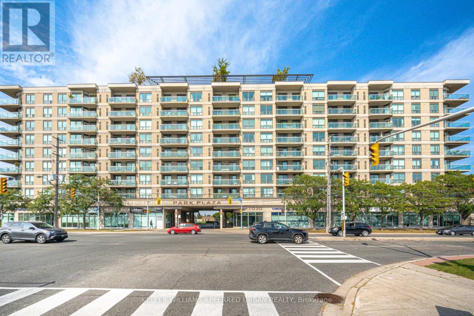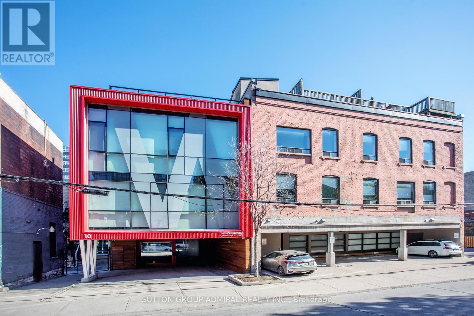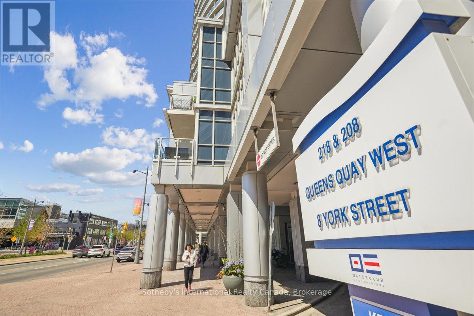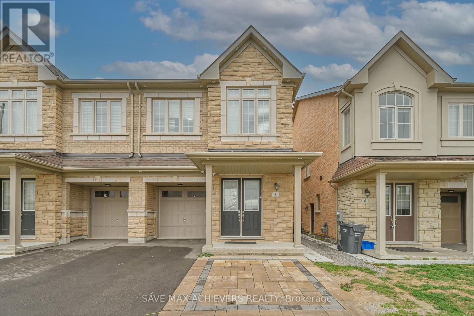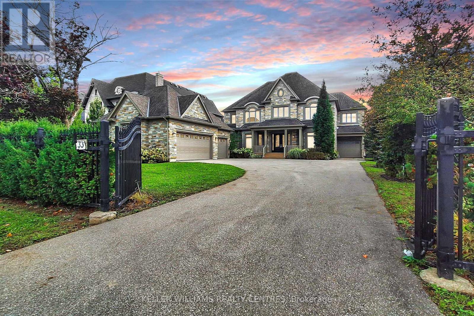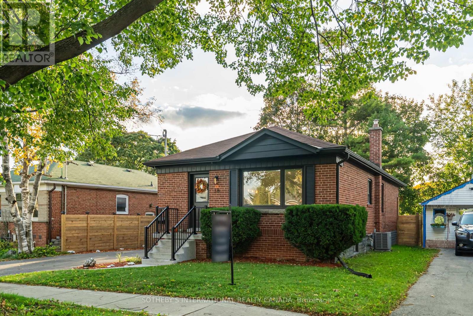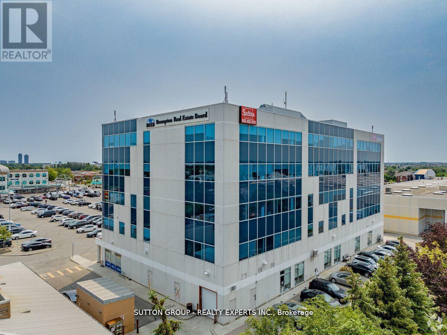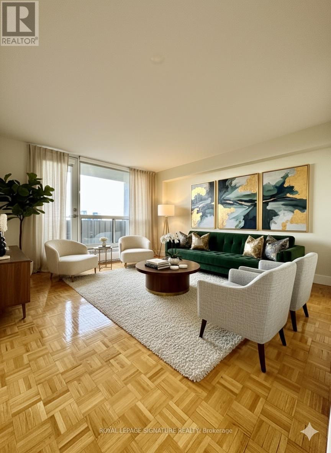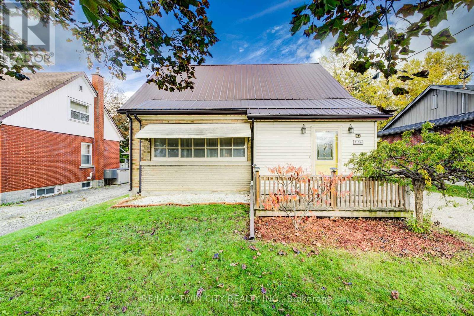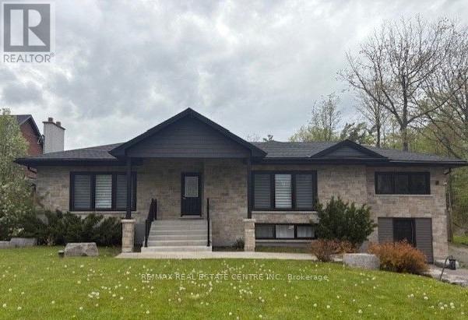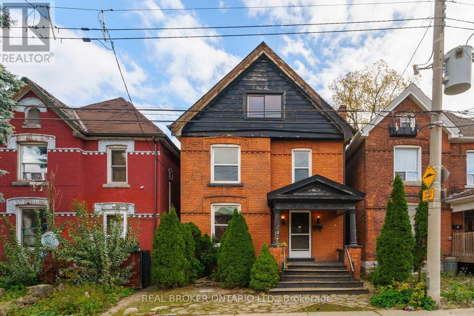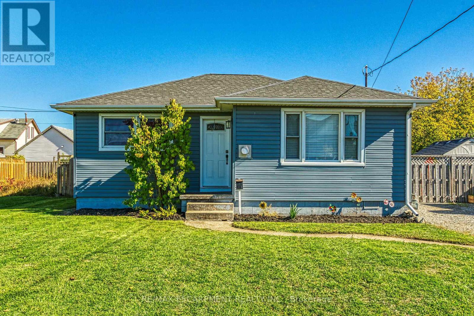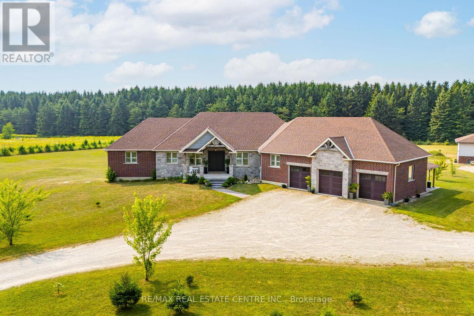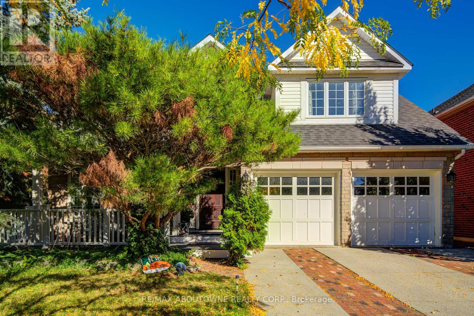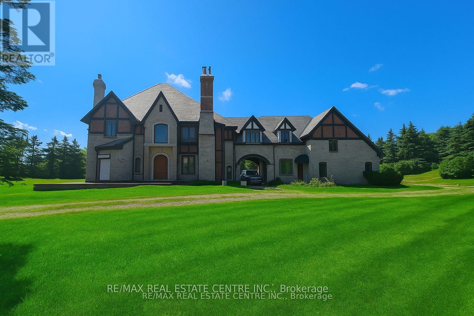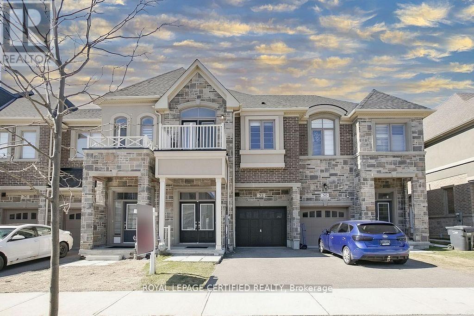310 - 6 Parkwood Avenue
Toronto, Ontario
Beautiful Two Bedroom Suite In The Boutique Building "The Code" Boasts With A Split Bedroom Floor Plan. Open Concept Unit With A beautiful View Of The Downtown Skyline. Excellent Walk, Transit And Bike Scores. Steps From Subway, Public Transit, Loblaws, Restaurants, Forest Hill Village Shops, Prestigious Schools & Much More! (id:61852)
Keller Williams Portfolio Realty
7 - 535 Queen Street E
Toronto, Ontario
Client Remks: Sensational Open Concept Office/Retail Space For Your New Or Existing Business. Featuring Kitchenette, Large Windows & Soaring Ceilings Throughout! Prime Location Conveniently Located Right Off Of The Dvp, Close To Transit, Highways, Downtown Core, Entertainment & Much More! Extras: 1 Parking Spot Included. Tenant To Pay For All Utilities. Hst In Addition To Gross Price. (id:61852)
RE/MAX Hallmark Realty Ltd.
20 Winona Drive
Toronto, Ontario
Bright & Beautiful Property Located in one of the Best Family-Friendly Neighbourhoods in Toronto! This Gorgeous and Stylish Property has it all! Beautiful Sun-Filled Rooms featuring 3 Bedrooms and 3 Bathrooms! Finished Basement with Separate Entrance, Currently Being Rented!! Opportunity for Your Extra Income a Month! 2 Kitchens with Quartz Countertops and Stainless Steel Appliances! Large Primary Bedroom! 2nd Floor Laundry & Basement Laundry!!! Private Backyard! Garage Parking!! Easy Access to Schools, Transit, Restaurants, and the Best of Toronto. Welcome Home! (id:61852)
Right At Home Realty
4309 - 25 Telegram Mews
Toronto, Ontario
Stunning sun-filled unit with Lake views! This unit is furnished and includes 1 parking and a locker! Located in the Heart of Downtown Toronto, walking distance to Restaurants, Rogers Centre, CN Tower, Sobeys, Financial District, Movie Theatre and more! Excellent Amenities include Gym, Pool, Rooftop Patio with Barbeque Area, Hot Tub, Sauna, Party Rooms, and more! (id:61852)
Homelife Today Realty Ltd.
525 - 39 Queens Quay E
Toronto, Ontario
Experience luxury waterfront living at its finest in this stunning 1-bedroom, 1-bathroom condo named Pier 27 located on Queen's Quay East, one of Toronto's most vibrant and desirable neighbourhoods. Just steps from the lake, this beautifully appointed suite offers the perfect blend of modern design, functionality, and style - ideal for professionals, downsizers, or investors seeking a move-in-ready urban retreat.This bright and airy residence features 10-foot ceilings, hardwood floors throughout, and floor-to-ceiling windows that flood the space with natural light. The open-concept living and dining area flows seamlessly to a private balcony with new tile flooring and beautiful lake views, providing the perfect spot to unwind and take in city and water views.The gourmet kitchen is a showpiece, complete with quartz countertops and a large island, Sub-Zero refrigerator, and Miele appliances - combining sleek design with superior performance. The spacious bedroom offers ample storage and a calm, contemporary feel, while the spa-inspired bathroom features modern fixtures and finishes for everyday luxury.Freshly and professionally painted, this suite exudes a crisp, designer aesthetic and is being sold fully furnished with curated designer pieces (see attached list) - making it truly turnkey and ready to enjoy.Additional highlights include one underground parking spot, premium building amenities, and a location that's second to none. Enjoy Toronto's waterfront lifestyle - steps to the lake, Sugar Beach, parks, cafés, restaurants, Loblaws, LCBO, the Distillery District, and transit. Quick access to the Gardiner Expressway and Union Station makes commuting effortless.This is a rare opportunity to own a sophisticated, fully furnished condo in a premier building on Toronto's waterfront. Simply move in and experience the best of Queen's Quay luxury living. (id:61852)
Sutton Group-Admiral Realty Inc.
1610 - 181 Sterling Road
Toronto, Ontario
The House of Assembly - Urban Living, Elevated! Step into this beautifully designed 1-bedroom, 1-bathroom condo offering 508 sq ft of smart, contemporary living. The functional open-concept layout maximizes every inch, complemented by modern finishes and an inviting east exposure that fills the space with natural morning light. Perfect for first-time buyers, downsizers, or those seeking a vibrant city lifestyle, this unit blends comfort and efficiency effortlessly. Situated in the dynamic Sterling Junction community, The House of Assembly places you within walking distance to the UP Express, GO Transit, TTC, and subway, making commuting a breeze. Explore nearby cafés, creative studios, parks, and local gems that define this thriving neighbourhood. Developed by Marlin Spring and Greybrook Realty Partners, this building offers exceptional amenities - from a state-of-the-art fitness centre and yoga studio to a rooftop terrace with BBQs, dining spaces, and a play area. Experience style, convenience, and community in one perfect package. (id:61852)
Century 21 Leading Edge Condosdeal Realty
2120 - 155 Yorkville Avenue
Toronto, Ontario
Cozy and spacious 1+Den corner unit in Yorkville Plaza with 1 bath and locker. Enjoy unobstructed east-facing skyline views through floor-to-ceiling windows. Features a modern open-concept kitchen with built-in appliances, bay window dining nook, and a den with built-in storage-perfect for a home office. The bedroom offers a serene retreat with expansive views. Top-tier amenities include a gym and 24/7 concierge. Ideal for investors or end-users. Steps to world-class shopping, dining, the ROM, U of T, and two subway stations. (id:61852)
Cityscape Real Estate Ltd.
310 - 21 Lawren Harris Square
Toronto, Ontario
Welcome to this 1 bdrm stylish space that offers an east-facing exposure and fills the space with warm morning light through floor-to-ceiling windows. The open-concept layout, with exposed concrete ceiling, large terrace and contemporary finishes make smart use of every inch-perfect for first-time buyers, young professionals, or savvy investors alike. Enjoy the convenience of two secure bike racks, ideal for urban living. Nestled in a modern, less-than-5-year-old building, residents have access to exceptional amenities including a fully equipped gym, children's playroom, outdoor BBQ area, and guest suites for visiting family and friends.Steps from Corktown Commons, Riverside, the DVP, and the Distillery District, this location offers effortless access to transit, parks, and Torontos downtown core. (id:61852)
Engel & Volkers Toronto Central
803 - 1030 Sheppard Avenue W
Toronto, Ontario
Unobstructed, panoramic views from this 2-bedroom, 2-bathroom split-bedroom corner suite, spanning 920sq', with engineered flooring throughout, and freshly painted. The contemporary kitchen offers quality appliances, granite counters, and ample cupboard space. The primary has a 4pc ensuite, and double closet. The second bedroom is perfect for guests or work-from-home life with loads of natural light. Close to Downsview Park and Steps to Sheppard West subway station, easy access to York University, Allen Road, Highway 401, and a variety of shops, restaurants, parks, and recreational facilities. Amenities include Party Room, Roof top BBQ and Recreational Area, Gym, Security 4pm -Midnight. (id:61852)
Keller Williams Referred Urban Realty
10 Britain Street
Toronto, Ontario
Boutique Office Space for Lease in Vibrant Moss Park, Ideal for Creative & Professional Tenants, Discover A Rare Opportunity To Lease BoutiqueOffice Space In The Heart Of Downtown Toronto's Evolving Moss Park Neighbourhood. Perfect For Startups, Creative Firms, Or A Variety OfProfessional Services, This Thoughtfully Designed Office Blends Modern Functionality With Post-Modern Aesthetics Ideal For Those Seeking ADynamic, Inspiring Workspace, Equipped With Elevator, Server Room, Large Central Staff Kitchen, Rooftop Patio With BBQ, 4 Washrooms & 4Parking Spaces! Geared For The Future With The Ontario Subway Line Currently Being Constructed Right Across The Street, Office Enjoys Two Addresses At 187 Queen St E & 10 Britain St (id:61852)
Sutton Group-Admiral Realty Inc.
1804 - 218 Queens Quay W
Toronto, Ontario
Soar above the city in this breathtaking 18th-floor 1+1 condo with uninterrupted southwest views of Lake Ontario and the Harbourfront Centre -a rare gem in the heart of Torontos waterfront! This sun-filled suite with ONE PARKING SPOT features a versatile solarium perfect for a home office or creative space, a sleek modern kitchen with granite countertops, stone backsplash, and breakfast island, and an open-concept living area made for entertaining or unwinding with a view. The private primary bedroom retreat includes a spa-like ensuite with a floating vanity, under-mount lighting, and built-in storage, plus a stylish powder room for guests. Enjoy in-suite laundry, modern lighting, and a seamless layout that is move-in ready. Set in a prestigious building in the heart of this world class city with 24-hour concierge and secure FOB elevator access, this is luxury, comfort, and location all wrapped into one! Steps to the TTC, waterfront trails, top dining, shopping, and the Financial District - Seller is motivated. (id:61852)
Sotheby's International Realty Canada
4 Hashmi Place
Brampton, Ontario
Spacious approx 1885 Sqft Semi Detached With Stone Exterior. 9Ft + 9Ft Ceilings, Double Door Entrance With Amazing Foyer. Bright And Open Concept Layout! Sep Ent To Basement. Main Floor Full Washroom; 4 Bedrooms 3 Full Washrooms. All Over Quartz Countertops Loaded With Upgrades. Upgraded Stained Stairs & Gorgeous Railing, Hardwood On Main Floor, Close To David Suzuki Secondary School and Churchville Elementary School. Walking distance to bus stop and major grocery stores and necessary amenities. Partially finished (TV on main floor , Two full furnished bedroom)For lease Upper level. (id:61852)
Save Max Achievers Realty
33 Maple Grove Avenue
Richmond Hill, Ontario
Spectacular custom-built Home on Richmond Hill's coveted Maple Grove Avenue on 0.67 Acres in Oak Ridges, showcasing uncompromising craftsmanship and luxury throughout. Approximately 9,000 sqft of exquisitely finished living space, custom Granite Slabs and 5 Car Garage. Step through the light-filled Foyer with Granite flooring into a Residence defined by exceptional Millwork, 10-ft ceilings on the Main Floor, Skylights and Gold-plated Chandeliers. The elegant formal Dining Room sets the stage for grand entertaining, while a Cambridge Elevator conveniently services all three levels. The Gourmet Kitchen is a Chef's Dream, boasting a large Centre Island, top of the line Appliances, a Viking Gas Stove, Granite Countertops and a spacious Breakfast Area, walking out to your covered Porch. A secondary Caterer's Kitchen includes a professional-grade walk-in Freezer. The sweeping spiral Oak Staircase leads to the upper Level with its 9ft Ceilings, where the grand Primary Suite impresses with a walk-in closet and a 6-piece Ensuite. The other 3 Bedrooms also each have their own walk-in Closet and Ensuite and the Laundry is conveniently located on the 2nd Floor. The Basement features additional 3300+ sqft of Living Space including a 3-piece bath and Fireplace. This Property truly must be experienced in person to appreciate its Scale, Design and Luxury. (id:61852)
Keller Williams Realty Centres
38 Vauxhall Drive
Toronto, Ontario
A seamless blend of style and sophistication, this beautifully renovated bungalow offers refined living in the heart of Dorset Park. Defined by an open-concept design, the interiors showcase subtle textures and a palette of soft tones that evoke warmth and modern luxury. The living and dining areas flow effortlessly beneath recessed lighting and statement fixtures, creating a bright and inviting atmosphere ideal for both entertaining and everyday living.The kitchen is a contemporary showpiece featuring quartz countertops, sleek custom cabinetry, and premium stainless steel appliances-all complemented by a spacious island with elegant pendant lighting. The main floor hosts three serene bedrooms, each designed with understated sophistication and thoughtful detail.The finished lower level, complete with a separate entrance, offers two independent suites-each with its own kitchen and bath-providing an excellent opportunity for multi-generational living or additional income potential. Outside, a private backyard framed by mature trees offers a quiet retreat for al fresco dining or unwinding under the open sky.Perfectly situated near parks, schools, shopping, and major transit routes, this home delivers a rare balance of urban convenience and refined residential comfort. (id:61852)
Sotheby's International Realty Canada
400 (Rm-2) - 60 Gillingham Drive
Brampton, Ontario
Professional Office Space Available For Rent for $950 PER MONTH!! Fully Furnished Office Available at Prime Location of Brampton! Office Is Available In Same Building Of Service Canada, With 24 Hours Security, Lots Of Free Parking, Office Can Be Used As A Law Office, Accountant Office, Mortgage, Loan Office, Insurance, Dispatch, Immigration & Much More. A Full Reception Service And Waiting Area For Clients!! Rent Includes All Utilities. 2 Elevators, His And Her Washrooms!! Kitchen Available For Lunch Break!! (id:61852)
Sutton Group - Realty Experts Inc.
2101 - 666 Spadina Avenue
Toronto, Ontario
****1 MONTH FREE RENT FOR 1 YEAR LEASE********2 MONTHS FREE RENT FOR 2 YEAR LEASE*****U of T Students, Young Professionals & Newcomers Welcome! Check out this updated JR 1 Bedroom unit at 666 Spadina Ave, a modern high-rise just steps from the University of Toronto. Ideal for students from cities like Vancouver, Ottawa, the GTA, or anywhere across Canada, as well as recent grads and newcomers to Toronto. Available for immediate move-in claim your new home now! Utilities INCLUDED: Heat, hydro, and water all covered. Great Value: Fair pricing in the downtown core leasing up fast! Fully Updated: Stylish kitchens, new appliances, hardwood & ceramic floors, private balconies with skyline views. Prime Downtown Location Right by U of T in the Annex neighborhood. Walk to Bloor Street shops, cafés, bars, and Spadina subway station. Get to campus or the office in minutes. no transit stress! Building Perks Lounge areas, study space, gym, pool table, and a kid-friendly play zone. indoor parking ($225/mo) (id:61852)
Royal LePage Signature Realty
174 Union Street E
Waterloo, Ontario
PRIME WATERLOO LOCATION - 2 minutes to Uptown Waterloo, 5 minutes to the University district and bordering Kitchener. Owned by the same family for 40 years. This home is in search of it's new owners, specifically owners with a vision for updating and making this home their own. This classical wartime home is larger than it appears and the property features an on-ground pool. This charming 3-bedroom, 2-bathroom, 2-storey home in Waterloo, ON! Conveniently located with easy access to public transportation, shopping, the Centre in the Square, and Highway 7. The main level features a spacious family room with a large window that fills the space with natural light and connects seamlessly to the kitchen and dining area. The kitchen offers ample cabinetry and overlooks the dining space-perfect for family meals and entertaining. A main-floor bedroom and a 4-piece bathroom provide added convenience. Toward the back of the home, you'll find an additional family room with a side entrance and walkout to the backyard. Enjoy the outdoor oasis featuring an on-ground pool surrounded by a large deck-ideal for relaxing or hosting gatherings. The second level offers two spacious bedrooms, while the basement includes a rec room, laundry area, and plenty of storage. (id:61852)
RE/MAX Twin City Realty Inc.
431 Second (Upper) Road E
Hamilton, Ontario
Stunning, 3 bedrm/2 Washrm custom-style bungalow sitting aloft a 75 x 200 ft lot envelopd by a fleet of towering deciduous mix of trees protected by NEC w/ rare access to a concourse of meandering trails and paths through some of GTA's most serene and picturesque natural vistas within a few kms of Toronto's DT core. This gem of a home is perfectly situated in a popular, upscale pocket of Stoney Creek with many arterial roads into DT Hamilton, neighbouring communities/cities and can be in the Peel Region within 45 mins on average. Truly an Outdoorspersons dream, this home boasts fully upgraded kitchen w/ pull-up breakfast bar, backsplash, quartz countertops, SS appliances, b/i microwave, hardwood flooring throughout, family rm w/bay window, smooth ceilings, LED pot lights, combnd dining area that w/o to massive backyard capable of parking a few trailers, ATVs, snow mobiles and other toys. The home also features 3 sizeable bedrooms that include a master w/4 pc ensuite bath, a large closet and extended window. The 2nd bedroom is raised and is exceptionally large and very bright w/ 2 large bookend windows and a closet. The communal 4pc bath has been upgraded w/techd out mirrors, tile flooring, and large window. The backyard features a very large, fully insulated 2 car detached garage w/ extended doors and a 425 sq foot loft that can be used for a multitude of purposes such as office, storage, gym, play area, etc. Utilities are set at a 65/35 split w/basement tenants, a quiet and very respectful family. This beauty won't last at this price and this portion of the home is available immediately. (id:61852)
RE/MAX Real Estate Centre Inc.
125 Grant Avenue
Hamilton, Ontario
Fantastic opportunity to live in or invest! This charming 2.5-storey brick home is located in the desirable Stinson neighbourhood, right in the heart of Hamilton. Featuring 5 spacious bedrooms and 3 full bathrooms - a rare find in the area. Full of character and warmth, with numerous system updates completed over the years. Enjoy a lovely backyard with a storage shed and convenient access to two parking spots. A perfect blend of historic charm and modern comfort! (id:61852)
Real Broker Ontario Ltd.
62 Knoll Street
Port Colborne, Ontario
Ideally located, Extensively updated 2 bedroom, 1 bathroom Port Colborne Bungalow on desired Knoll Street on premium, oversized 60' x 97' lot with fully finished, heated 12' x 24' shed / workshop area. Great curb appeal with ample parking, upgraded vinyl sided exterior, & large backyard. The flowing, open concept interior layout is highlighted by eat in kitchen with white cabinetry, quartz countertops, under cabinet lighting accents, & S/S appliances, large living room with corner gas fireplace, 2 spacious main floor bedrooms, 4 pc bathroom, office area, & foyer. Recent updates include laminate flooring throughout, modern fixtures, decor, lighting, kitchen, hot water on demand system, & exterior siding. Conveniently located close to amenities, shopping, schools, parks, & more. Easy access to 406, QEW, & Niagara. Ideal for the first time Buyer, young family, Investor, or those looking to downsize. Attractively updated & affordably priced. Enjoy Port Colborne Living. (id:61852)
RE/MAX Escarpment Realty Inc.
023181 Erin East Garafraxa Townline
East Garafraxa, Ontario
Welcome To 023181 Erin East Garafraxa Townline. Where Refined Country Living Meets Everyday Convenience. Set On 4.5 Private Acres, This Custom-Built Bungalow Offers The Space, Flexibility, And Privacy You've Been Searching For, Just Minutes To Erin, Orangeville, And All Essential Amenities. Boasting 3 Spacious Bedrooms Plus A Den That Easily Converts To A 4th Bedroom Or Home Office, This Home Is Designed For Modern Living. With 4 Beautifully Finished Bathrooms And A Bright, Open-Concept Layout, Every Detail Feels Polished And Purposeful. Soaring Ceilings And Large Windows Flood The Home With Natural Light, Creating An Inviting And Elevated Atmosphere.The Kitchen, Dining, And Living Areas Flow Seamlessly Perfect For Entertaining Or Simply Enjoying Peaceful Everyday Life. Retreat To The Primary Suite With Its Spa-Like Ensuite And Private Views Of Your Wooded Surroundings. Downstairs, A Walk-Up Basement Offers Endless Potential: Additional Living Space, Multi-generational Living, Or A Custom Retreat Tailored To Your Needs. Outside, A Massive Detached Garage/Workshop Provides Room For Vehicles, Toys, Tools, And Creative Projects, With Space To Spare. Tucked Far From The Road And Surrounded By Mature Trees, This Property Offers Total Seclusion Without Sacrificing Access To Town Conveniences.Whether You're Upgrading Your Lifestyle Or Escaping The City, This Is More Than Just A Home, Its A Rare Opportunity To Own Luxury, Privacy, And Possibility In One Remarkable Package. (id:61852)
RE/MAX Real Estate Centre Inc.
2193 Meadowland Drive
Oakville, Ontario
Welcome to this absolute Gem on a rarely available Ravine Lot on Meadowland Drive. Mattamy built "Ashley" Model. 4 bedroom, 3000 sq.ft beautifully maintained home. Hardwood flooring throughout main and 2nd floor. Stunning Kitchen with built in appliances, French doors from the breakfast area open to a professionally landscaped backyard, featuring a stunning ravine view, an in-ground pool, and a cabana bar your own private oasis in the heart of Oakville. Trex decking provides comfortable sitting area in the front of the home. Enormous Master Bedroom overlooking front of the home complete with 3 piece ensuite overlooking the ravine, as well as 3 generous sized bedrooms with views of the front and Ravine, plus additional 4 piece bath. An absolute must see! (id:61852)
RE/MAX Aboutowne Realty Corp.
2 Edgeforest Drive
Brampton, Ontario
The Pinnacle Of Luxury Welcome To Edgeforest, A Sanctuary Of Unparalleled Luxury And Timeless Design, Nestled On a Meticulously Landscaped 1-Hectare (2.4-acre) Estate.This Exclusive Property Redefines Opulence, Offering An Extraordinary Living Experience. Set Amidst Over 250 Mature Trees, The Estate Is a Private Oasis With a West-Facing Patio Of Two-Tone Baltic Granite That Frames Stunning Sunset Views. The Property's North-South Orientation Ensures Abundant Natural Light And Breathtaking Vistas Year-Round. Constructed with a 12' Reinforced Concrete Foundation And 10-12 Ft Basement Ceilings, This Residence Is Built To Last. Insulated Block Walls And 8' Reinforced Concrete Slabs Provide Superior Thermal Efficiency, While Natural Slate Tiles, Copper Finishes, And Hand-Cut Beams Embody Refined Elegance. The Estates Tudor-Inspired Architecture Blends Natural Limestone, Clay Brick Accents, And Authentic Oak Finishes. Solid Oak Soffits, PVC Tilt/Turn Windows With Marble Sills, And French Doors With Automatic Roll Shutters Enhance The Grandeur Of The Home. Inside, The Great Hall Features A Soaring 20Ft Coffered Ceiling, A Grand Fireplace, And A Sweeping Oak Staircase. Elegant Living And Dining Areas, Along With A Future Library, Offer A Refined Atmosphere.The Master Suite Is A Retreat Of Luxury, Complete With Panoramic Windows, A Private Dressing Room, And A Spa-Like 6-Piece Bathroom. Four Additional Bedrooms Showcase Bespoke Cabinetry And Marble Bathrooms. A Business-Ready Office With Marble Floors And Private Access Caters To Professionals.Three Unfinished Spaces Offer Limitless Potential, Whether As A Gym, Theater Or Private Quarters. Above The 3-Car Garage, A Luxurious Suite With A Kitchenette And Private Entrance Provides The Ultimate Guest Retreat. With Municipal Sewage, Natural Gas, 200-Amp Electrical Service, And Secured Light Wells, Edgeforest Ensures Effortless Living. Step Into This Estate And Experience A World Of Unmatched Sophistication And Timeless Elegance. (id:61852)
RE/MAX Real Estate Centre Inc.
32 Dalbeattie Drive
Brampton, Ontario
Welcome to this stunning 2-storey freehold townhouse by Ashley Oaks, offering apprx 2257 SqFt of above-grade living space in one of the mostsought-after neighborhoods in Bram West. This beautifully maintained home features soaring 9-foot ceilings on the main floor, creating a brightand airy atmosphere. With separate living and family rooms, including a spacious family room complete with a cozy fireplace, theres plenty ofspace for both entertaining and everyday living. The home is carpet-free, with elegant hardwood flooring on the main level and durable laminateon the upper floor. The sleek white glossy kitchen is a chefs dream, equipped with black stainless steel appliances and generous cupboardspace. Upstairs, you'll find four spacious bedrooms, including a massive primary suite with an ensuite bath and his and hers walk-in closets. Thesecond bedroom also features a walk-in closet, while the fourth bedroom includes walk-out access to a private balcony. A second-floor laundryroom adds convenience and extra storage. Flooded with natural light, this home offers a warm, inviting atmosphere throughout. The fully fencedbackyard provides privacy, and the location offers easy access to public transit, parks, huge nearby plaza & is great for commuters with easyaccess to 401/407. Situated on a quiet street in a high-demand area, this is an incredible opportunity to lease an incredible home. (id:61852)
Royal LePage Certified Realty
