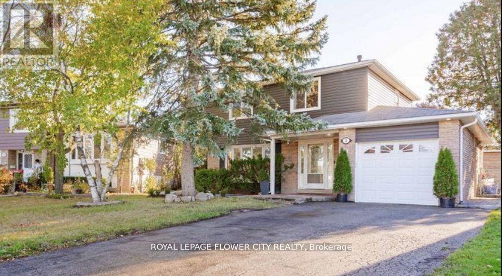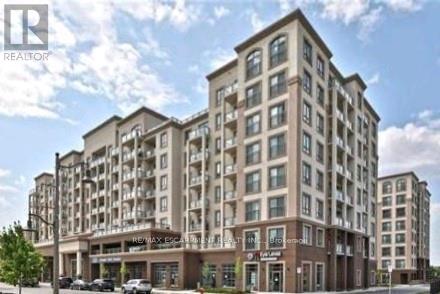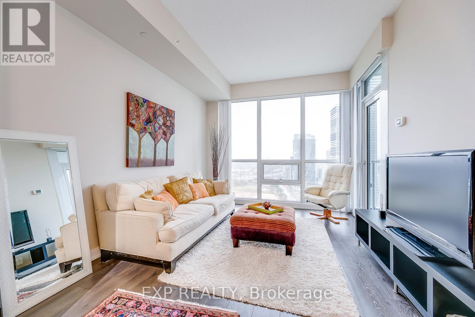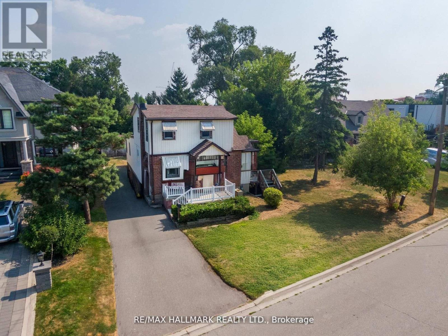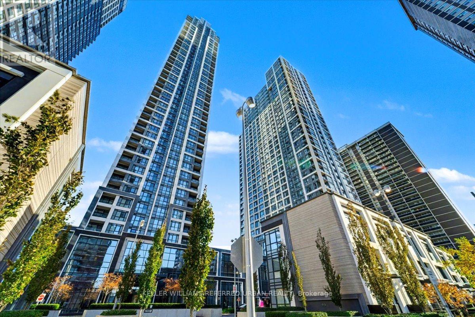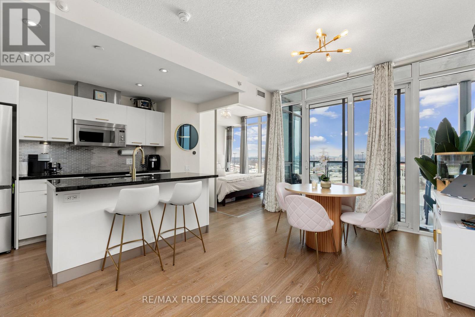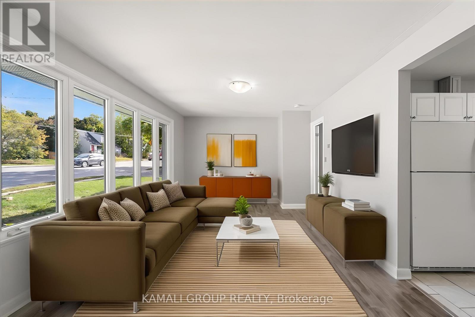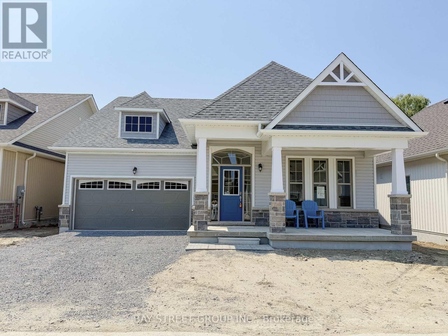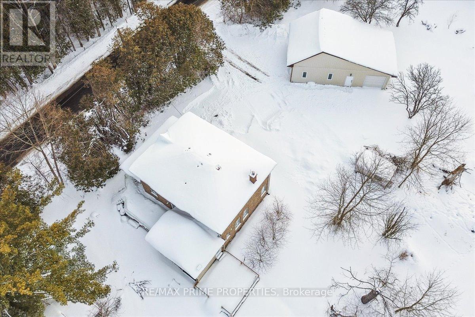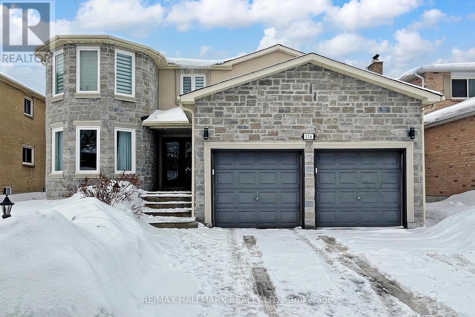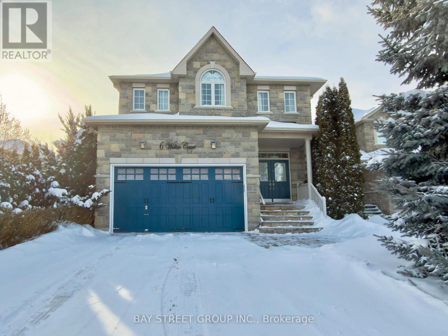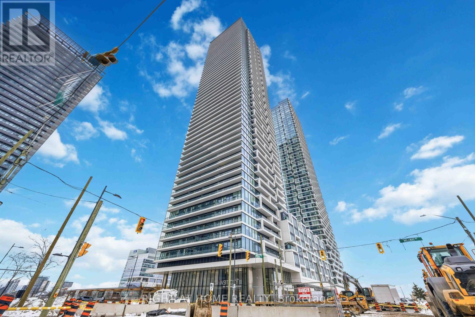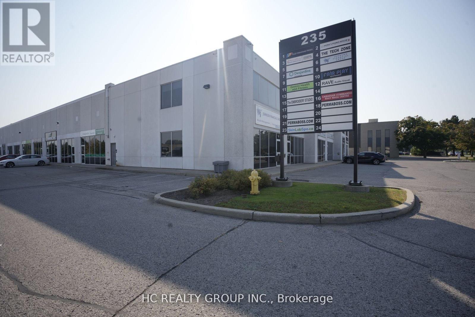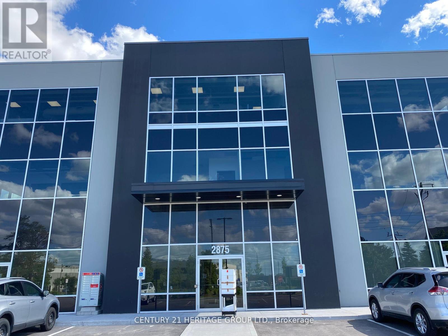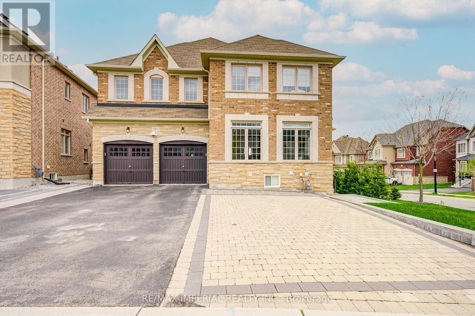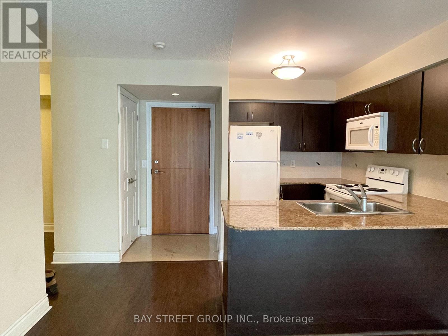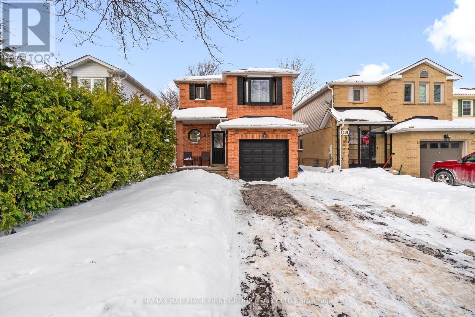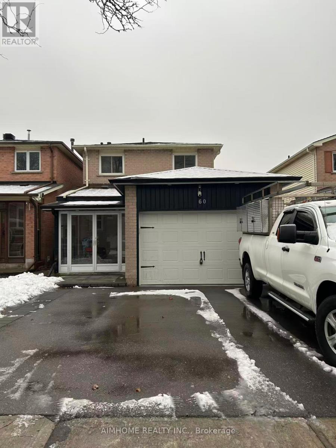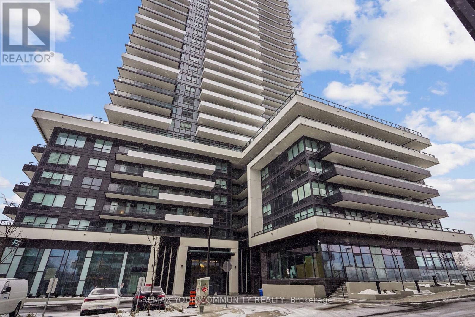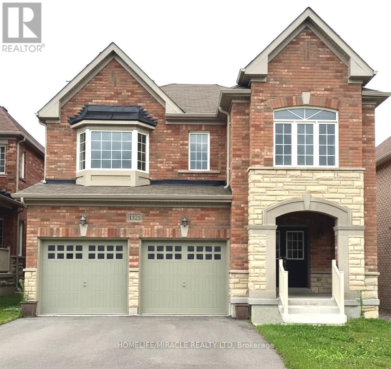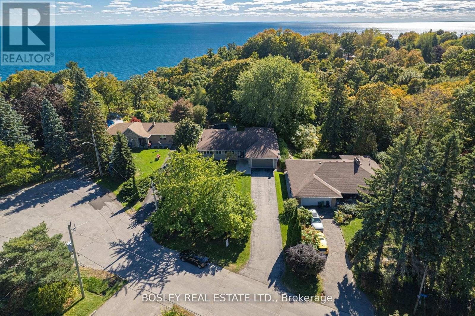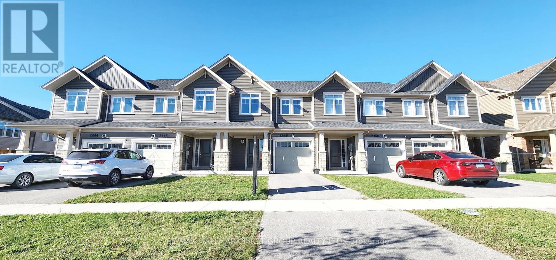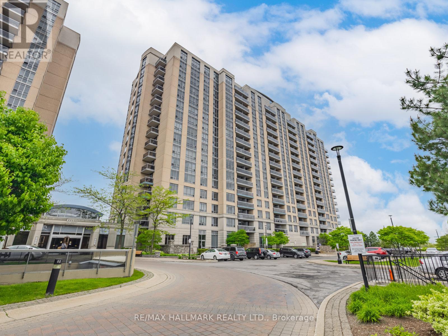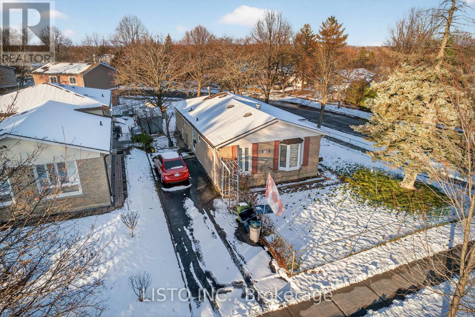Main Floor - 12 Gondola Crescent
Brampton, Ontario
Welcome to Beautiful 12 Gondola Cres.. Spacious Living/Dining Combined: Large eat in Kitchen W/Breakfast Area W/o Large Deck/Stone Patio to Beautiful garden Area. Privately Fenced Backyard: 3 Bedrooms: Primary Bedrooms W/4 Pc Ensuite: Upgraded Washrooms: Single Car Garage W/2 Parking on Driveway... A Must See Home!! Close to Hwy 410, Schools, Parks and All Other Amenities of Life. (id:61852)
Royal LePage Flower City Realty
401 - 2486 Old Bronte Road
Oakville, Ontario
Beautiful open concept 1 bedroom condo located in prestigious Mint complex in Bronte Creek. Freshly installed quartz countertops, vinyl plank flooring and paint. Suite includes 1 underground parking/storage locker and in suite laundry. Amenities include gym, party room and rooftop. No smoking or pets permitted. Close to highways, shopping, hospital and Go Station. AAA credit only and Rental App, credit report and employment confirmation required. Hydro only utility paid by tenant. (id:61852)
RE/MAX Escarpment Realty Inc.
2908 - 2200 Lake Shore Boulevard
Toronto, Ontario
Luxurious Lifestyle Awaits You In This Stunning One Bedroom Plus Den Executive Condo. Enjoy Spectacular Lake & City Views From The Suite's Floor To Ceiling Windows & From The Large Balcony. You Will Be Surrounded By High End Upgrades, Including Chic Smooth Ceilings, Marble Tiles, Laminate Floors. Upgraded Kitchen Features Extended Height Designer Cabinetry, Custom Wraparound Glass Tile Back Splash, & Top Of The Line Full Size Appliances. 1 Parking And Locker. (id:61852)
Exp Realty
724-728 Montbeck Crescent
Mississauga, Ontario
Prime Lakeview location-one of the last chances to build in this coveted pocket south of Lakeshore, just steps to the lake. Legally registered as 724-728 Montbeck Cres. Huge potential to sever into two 33-ft lots (numerous severances already on the street). Or renovate and enjoy a spacious home in a blue-chip neighbourhood and hold for rental income. Property, fixtures, and chattels are sold as is, where is. Backyard includes an existing (not in use) well. Surrounded by custom builds, great schools, parks, transit, and waterfront trails. An exceptional opportunity for builders, investors, or end-users seeking value and upside. (id:61852)
RE/MAX Hallmark Realty Ltd.
1309 - 7 Mabelle Avenue
Toronto, Ontario
Luxury Living at Its Finest - This spacious 2-bedroom, 2-bath South-West corner unit offers over 800 sq. ft. of bright, open-concept living with a smart split-bedroom layout-perfect for families, professionals, or downsizers seeking privacy and style. Welcome to Islington Terrace by TRIDEL! Experience sophisticated urban living, where contemporary comfort meets resort-style luxury. Thoughtfully planned, the sun-filled living and dining areas flow effortlessly to a large private balcony with stunning downtown and sunset views. The modern kitchen boasts sleek finishes, integrated stainless-steel appliances and quartz countertops. The primary bedroom features a large closet and elegant 4-piece ensuite, while the second bedroom offers flexibility for guests, a nursery, or a home office. A dedicated media/study nook provides the perfect work-from-home space. Includes 1 owned underground parking space. At Islington Terrace, every day feels like a getaway. Indulge in world-class amenities all accessed from 7 Mabelle: a stunning indoor pool, whirlpool, sauna and steam rooms, full fitness center, yoga and spin studios, indoor basketball court, theatre room, games lounge, children's play zone, and stylish party suites. Outdoors, enjoy the rooftop terrace, BBQ and dining areas, sun deck, lounge spaces, and children's splash pool. Additional conveniences include 24-hour concierge and security, visitor parking, bike storage, and EV charging stations. Located in the heart of Islington City Centre West, you're just steps from the Islington TTC Station, GO Transit, shopping, groceries, cafés, and all the conveniences of urban life - with easy highway access for a quick commute downtown. Move in and live the lifestyle you've been dreaming of - luxury, comfort, and convenience all in one address. (id:61852)
Keller Williams Referred Urban Realty
1810 - 90 Park Lawn Road
Toronto, Ontario
Welcome to South Beach Condos in the heart of Humber Bay Shores, where everyday living feels like a getaway. From the moment you arrive, you're greeted by a stunning, lavish lobby and an exceptional collection of amenities designed for true resort-style comfort: State-of-the-art fitness facility, basketball and squash courts, indoor and outdoor pools, indoor and outdoor hot tubs, saunas and steam rooms in both change rooms, an 18-seat theatre, party room, library lounge, pool tables, and a business centre, ready for you at your leisure. Inside, this beautifully kept suite offers a highly functional split-bedroom layout that balances privacy with effortless flow. The open-concept living space is warm and inviting, highlighted by an electric fireplace and refined luxury finishes throughout. High-end S/S appliances elevate the kitchen, while two full bathrooms add everyday convenience and flexibility. Step out onto your balcony each morning and take in the sunrise and lake views, an ideal start to the day. Perfectly positioned in one of Toronto's most sought-after waterfront communities, you're just minutes to TTC, highway access, Mimico GO, and the future Park Lawn GO station, with everything else at your doorstep: seasonal farmer's market, the Mimico Cruising Club, Humber Bay Park East and West, waterfront walking/bike trails, lake access, grocery stores, cafés, and restaurants, all within walking distance. After dinner, enjoy a relaxing stroll along the Humber Bay path and come home to a building and neighbourhood that truly have it all. (id:61852)
RE/MAX Professionals Inc.
Main - 188 St Vincent Street
Barrie, Ontario
MOVE IN NOW! 3 Bedroom Detached Home + 1 Parking + Large Private Yard! Open Concept Living & Dining Area, Kitchen with Ample Cabinet Space, Large Window & Double Sink, 3 Bedrooms Overlooking Backyard, Private Ensuite Washer & Dryer. Just Minutes To Waterfront View At Kempenfelt Park, Shopping At Georgian Mall, Georgian College, GO-Station & Hwy 400. (id:61852)
Kamali Group Realty
18 Shelson Place
Georgina, Ontario
Welcome to Hedge Road Landing, a premier active living community where comfort meets nature just 1 hour from Toronto. This sun-filled home offers 2,369sqft of beautifully designed space, featuring 2 spacious bedrooms on the main level and a bright and open loft upstairs, and a versatile study room adjacent to the loft that can easily be converted into a 3rd bedroom. Surrounded by mature trees and forested walking trails, the property also boasts premium finishes. Enjoy low-maintenance living with current fees of just $250/month, covering lawn care and snow removal. Once the private clubhouse and amenities are completed including a in-ground pool and access to 260 feet of indirect waterfront on Lake Simcoe **fees will adjust to approximately $600/month, granting full access to the clubhouse, walking trails, lakefront swimming, and breathtaking sunsets. (id:61852)
Bay Street Group Inc.
3016 Cole Road
East Gwillimbury, Ontario
Welcome to 3016 Cole Rd - a rare 22-acre country estate offering space, privacy, and endless opportunity. This charming 3-bedroom home features a bright eat-in kitchen ideal for family gatherings, a comfortable layout, and a beautiful 3-season sunroom where you can relax and take in sweeping views of your own private pond. Whether enjoying morning coffee or unwinding at sunset, this is where country living truly shines. Outside, the possibilities expand. Multiple detached 3-car garages provide exceptional space for vehicles, hobbies, equipment, or home-based business use. Equestrian enthusiasts will appreciate the horse barn with a heated tack room and 4 stalls, while the dual driveways offer convenient access and flexibility for trailers, toys or guests. 22 acres of usable land make this property ideal for hobby farming, horses, recreational use, or simply enjoying unmatched privacy just minutes from town amenities. If you've been searching for space to breathe, room to grow, and a property with real versatility - this is it. (id:61852)
RE/MAX Prime Properties
136 Cooperage Crescent
Richmond Hill, Ontario
Welcome To This Gorgeous Well Maintained 2-bedroom Basement Apartment In The Vibrant And Sought-after Community Of Westbrook. This Residence Offers Professionally Finished Newly Fresh Painted about 1,500 sf. Basement Apartment With Separate Entrance, One Bathroom and Ensuite Laundry. Lots of Storage Area, Engineered Flooring in the Living Area, Dining room, and Bedrooms, Ceramic floor in the kitchen. Top-ranked school Zone Richmond Hill H.S; St. Theresa of Lisieux CHS; Trillium Woods P.S. Walking distance to Yonge St, VIVA Transit. Close to the Neighbourhood Community Center W/Swimming pool, HWY 404 & 400, Costco, Restaurants, Library, Hospital. Friendly and Safe Neighbourhoods. Can be Furnished or Unfurnished as well. No Smoker and No Pet. Available for 6-month or One-Year Lease.Tenant pays 1/3 cost of utilities per month. (id:61852)
RE/MAX Hallmark Realty Ltd.
6 Welter Court
Richmond Hill, Ontario
Pride of ownership is evident in this exceptional executive 2-storey home offering 2,711 sq. ft. of above-ground living space, ideally located in the heart of Richmond Hill. Sun-filled and meticulously maintained, the home features a bright and functional open-concept layout, Fireplace, hardwood flooring, a striking skyline window, and 9-foot ceilings. The living and family rooms are seamlessly connected by a custom stainless-steel artistic feature wall, creating a sophisticated sense of openness.The chef-inspired kitchen boasts marble countertops, an extra-long centre island, stainless-steel appliances, built-in microwave and oven, and a custom range hood designed for hot pot and BBQ cooking, with walk-out to a fully glass-enclosed sunroom equipped with heating and cooling. Five-star hotel-style crystal chandeliers add a touch of luxury throughout. The second floor offers four generously sized bedrooms and three bathrooms, including a luxurious primary suite with custom-built oversized windows, a custom walk-in closet, and additional air conditioning for enhanced comfort. The layout includes two full suites and two semi-suites, complemented by California shutters and custom curtains throughout.The finished basement provides outstanding versatility, featuring an additional bedroom, gym, bar, bathroom, laundry room, LED colour lighting, and a cooling room-ideal for extended family, guests, or rental potential. Situated on a premium lot, just steps to top-ranked Richmond Hill High School, Costco, parks, transit, shopping, Richmond Green Recreation Centre, and major highways. A rare opportunity in a sought-after, family-friendly neighbourhood. (id:61852)
Bay Street Group Inc.
307 - 950 Portage Parkway
Vaughan, Ontario
Welcome to Transit City Tower 3 (East Tower) - a functional 2-bedroom + den, 2-bathroom suite designed for modern urban living. Freshly painted, with 9-foot ceilings, floor-to-ceiling windows, and laminate flooring throughout, the suite feels bright, open, and inviting. The open-concept kitchen features quartz countertops, integrated appliances, and modern finishes, perfect for cooking and entertaining. The primary bedroom offers a private ensuite and closet space, while the second bedroom is ideal for family, guests, or a home office. The versatile den provides additional functional space, and the balcony offers unobstructed views for relaxing or entertaining. Residents enjoy amenities, including a state-of-the-art fitness centre, rooftop terrace, stylish lounge areas, and 24-hour concierge service. The building also provides access to the YMCA, a 9-acre park, shopping, dining, and entertainment, ensuring a vibrant urban lifestyle right at your doorstep. Located in the heart of the Vaughan Metropolitan Centre (VMC), this location offers unparalleled transit access - just steps from the VMC Subway Station, YRT Bus Terminal, and VIVA routes, with quick connections to downtown Toronto, York University, and Yorkdale Mall. Commuting is effortless with Highways 400 and 407 just minutes away. (id:61852)
Right At Home Realty
3b - 235 Industrial Parkway S
Aurora, Ontario
Exceptional office featuring bright & functional work space in high demand location. 2nd floor only. Separate entrance. Open concept unit with 2 offices, open space, kitchenette, washroom & large storage. Ample parking & down the street from Go train. This is a sub-lease up to Feb 29, 2028. (id:61852)
Hc Realty Group Inc.
208 - 2875 14th Avenue
Markham, Ontario
Calling All Professionals! Lease this newly finished, highly upgraded, modern office in a prime commercial building with EMP-GE (Employment - General Employment) zoning (City report available upon request). This desirable corner unit is situated on the 2nd floor, boasting exceptional natural light, porcelain tile flooring throughout, and extensive professional millwork complemented by a large glass entry door. Enjoy top-tier amenities, including a newly built kitchenette complete with a dishwasher, two-door fridge, and microwave, plus the convenience of two separate washrooms featuring great vanities, touchless light switches, a touchless faucet, and a hot water bidet. Furthermore, the unit is professionally wired for 16 phone extensions and 18 data/internet plugs, ensuring immediate and robust connectivity. Hydro and Gas are extra. Parking is premium, featuring two (2) reserved parking spots plus plenty of common surface parking for all visitors and staff. This unit is perfectly suited for professional services such as lawyers, accountants, mortgage brokers, insurance brokers, and tutors. Benefit from a very convenient location with easy access to Highways 404, 407, and 401, and close proximity to major amenities like Costco, Home Depot, Staples, and banks. Move-in ready with flexible lease terms available-don't miss this opportunity! Exceptional opportunity to lease a modern commercial condo in a high-demand business hub. This versatile, bright, and professionally finished unit is ideally zoned for a wide range of professional uses, including Law Offices, Accounting Firms, Engineering, Studios, and Educational / Training Canters or schools. Features a functional layout with a reception area, private offices, and a kitchenette. High-traffic visibility and ample parking make this the perfect home for your growing practice. (id:61852)
Century 21 Heritage Group Ltd.
982 Wilbur Pipher Circle
Newmarket, Ontario
Cooper Hill Newmarket Over 3000 Sqft Home On Top Of Hill Great Views. Open Layout. Hardwood Throughout The Main & Second Floor! 9' Ceilings On Main Floor & 9' On The 2nd Floor! Granite Countertops & Taller Upper Kitchen Cabinets.Oak Staircase; Big Frameless Glass Shower Door & Enclosure; Air Filtration System. Bbq Gas Line; Big Deck In Back-Yard. Moving In Ready. Upgraded 200 Amp Services. Poured Concrete Raised Basement With Bigger Window And Walkout Door With Building Permit. The Two Bedrooms with Bathrooms Ensuite, One Kitchen, One Big Living and Dinning Room Unit In The Walkout Basement. This Unit Offers A Lot Of Potential Income. (id:61852)
RE/MAX Imperial Realty Inc.
809 - 30 Clegg Road
Markham, Ontario
Luxurious "Eko Noa" Condo Built By Liberty Development At Prime Location-Markham Town Center-Unionville Area (Warden/Hwy7)! Bright & Spacious Unit Features One Bedroom + Den Facing South. Kitchen W/Granite Countertop! Laminate Floor Throughout. Short Walk To Schools-Unionville High School, Downtown Markham Center, Bank, Ibm, Civic Centre, Shopping Plaza. Public Transit At Door: Viva Right At Doorsteps, Bus To York University, And Go Train To Downtown. Minutes To Hwy 407 & 404. Building Complex Also Offers Pool, Gym, Game Room, Party Room, Security Etc. (id:61852)
Bay Street Group Inc.
99 Turnberry Crescent
Clarington, Ontario
Welcome To This Beautiful 3 Bedroom Detached Home Located In The Courtice Community, Offering The Perfect Blend Of Comfort, Functionality, And Versatility. Designed For Everyday Living And Entertaining, This Home Features An L-Shaped Living And Dining Area Highlighted By A Cozy Fireplace, Pot Lights, And Durable Laminate Flooring Throughout, Creating A Warm And Inviting Atmosphere. Boasting A Bright Eat-In Kitchen Complete With Upgraded Cabinetry, Quartz Countertops, Stainless Steel Appliances, Vaulted Ceilings, And A Walkout To A Large Deck Overlooking The Fully Fenced Backyard - Ideal For Outdoor Gatherings And Family Enjoyment. Upstairs You'll Find 3 Bright And Spacious Bedrooms, Along With A 4Pc Bathroom That Conveniently Serves All Rooms On The Floor. The Finished Basement Offers Endless Possibilities With A Separate Entrance At The Side Of The Home, Whether You Envision It As Additional Living Space For Your Growing Family, Guests, Home Office Or An In-Law Suite. Complete With Its Own Kitchen, Gas Fireplace, And An Additional 4Pc Bathroom. Conveniently Located With Easy Access To Highway 401, Parks, Schools, Shopping, And Everyday Amenities. This Is A Fantastic Opportunity For Families, Investors, Or Those Seeking Multi-Generational Living. Don't Miss The Chance To Call This Place Your New Home. ** This is a linked property.** (id:61852)
RE/MAX Hallmark First Group Realty Ltd.
60 Plum Brook Crescent
Toronto, Ontario
Location, Location, Locations!! Don't miss this fantastic high-demand Agincourt South-Malvern West neighborhood! All-brick and sun-filled home, entire house for rent, recently painted, good-sized 3 + 1 bedroom w/ closets, 2.5 bathrooms, with portlights throughout, functional kitchen with walk-out side door, living room walkout to a beautiful interlock backyard, 3-car driveway parking with 1.5-car garage. Spacious and practical front porch, laundry in the basement. Walking distance to local amenities, Food Basics, Public transit, community center, and library, easy access to Hwy 401, supermarkets, Agincourt High School, Centennial College, and Scarborough Town Centre. This home integrates comfort and convenience into your daily life! (id:61852)
Aimhome Realty Inc.
416 - 1435 Celebration Drive
Pickering, Ontario
Experience contemporary living in this 1-bedroom suite at Universal City Tower 3, an outstanding development by Chestnut Hill Developments in Pickering. This bright, west-facing unit features an open-concept design with premium finishes, offering a spacious and sun-filled atmosphere. Residents enjoy exceptional amenities, including 24-hour concierge service. Ideally located just minutes from Pickering GO Station, shopping, dining, and everyday conveniences, this home seamlessly blends style, comfort, and convenience. (id:61852)
RE/MAX Your Community Realty
Basement - 1321 Woodstream Avenue
Oshawa, Ontario
Beautiful and spacious walkout basement apartment located in the highly desirable North Oshawa area. Features a very spacious 3-bedroom layout with 1 washroom and an open concept kitchen with living & Dining. Conveniently located across the street from Seneca Public School and playground, and close to major shopping centers. Minutes to Hwy 407 and surrounded by amenities including Costco, Walmart, Best Buy, Home Depot, restaurants, library, and community center. Excellent access to public transportation. Ideal for families or professionals seeking comfort and convenience in a prime location. (id:61852)
Homelife/miracle Realty Ltd
25 Ayre Point Road
Toronto, Ontario
Welcome To 25 Ayre Point Road! A Rare Opportunity In One Of The Most Coveted Enclaves Of The Bluffs. Tucked Away On A Private, Tree-Lined Cul-De-Sac, This Beautifully Maintained 3+1 Bedroom, 3-Bathroom Home Sits On An Extraordinary 70 x 492 Ft South-Facing Lot backing directly Onto The Bluffs and set far back from the street front with Just Under 4000sqft Of Living Space Including The Lower level. Step Into Your Backyard Oasis Completely Secluded And Surrounded By Nature- Featuring An In-Ground Pool, Mature Trees, And Your Own Private Gated Access To The Ravine With Exceptional Lake Views. The Ravine Leads Directly To Cudia Park And A Network Of Scenic Trails, Offering Endless Opportunities For Adventure, Wildlife Sightings, And Hikes In The Forest. Lovingly Cared For By The Same Family For Over 46 Years, This Home Offers A Spacious And Functional Layout. The Main Floor Features Large Windows, Framing Stunning Views Of The Ravine And Lake, Filling The Home With Natural Light And Year-Round Beauty. The Renovated Kitchen Is Combined With A Sunroom Extension, Offering A Front-Row Seat To The Changing Seasons- The True Focal Point Of This Home. Cozy Up, Entertain Or Relax In The Open Concept Living And Dining Areas Featuring Hardwood Flooring, Fireplace And Charm! Upstairs You'll Find Three Generous Bedrooms, Picture Windows -All With Ample Storage. The Sizeable Lower Level Features Full Ceiling Height, A Second Kitchen, Fireplace, 4th Bedroom With 3 Piece Bathroom, Den and coveted Walk-Out To The Backyard. An Ideal set up For Added Living Space, Family And Guests. Located In A Warm And Welcoming Community Where Children Still Play Outside, Neighbours Become Friends, And A Close-Knit Community Feel Thrives Just Minutes From The City. Walk To Top-Rated Schools, Shops, Restaurants, And Some Of The Best Trails In The City .The GO Train Is Just Minutes Away, With Downtown Only 20 Minutes. Don't Miss Your Opportunity To Call This Spectacular Property, Home! (id:61852)
Bosley Real Estate Ltd.
2448 Steeplechase Street
Oshawa, Ontario
Welcome To This Open And Spacious 3 Bedroom, 3 Bathroom Townhouse Located In The Highly Desirable Windfields Community. Thoughtfully Designed For Both Comfort And Functionality, This Home Offers A Bright Open-Concept Main Floor Featuring Generous Living And Dining Spaces, Perfect For Everyday Living And Entertaining. Enjoy A Seamless Flow To The Walkout Deck From The Kitchen, Extending Your Living Space Outdoors And Overlooking The Backyard Which Is Ideal For Relaxing Or Hosting Guests. The Finished Basement Provides Exceptional Versatility, Complete With An Additional Rec Area That Can Be Used As A Home Office, Storage Area, Gym, Or Man Cave. This Well Laid Out Home Is Perfectly Suited For Families Of All Sizes. Unbeatable Location Within Walking Distance To Schools And Minutes From Ontario Tech University And Durham College. Conveniently Close To Parks, Highway 407, And The New Growing RioCan Windfields Plaza, Offering An Abundance Of Amenities Including Restaurants, FreshCo, Costco, And More. Don't Miss A Fantastic Opportunity To Make This Your New Home And Enjoy Comfort, Convenience, And Community Living All In One Place. (id:61852)
RE/MAX Hallmark First Group Realty Ltd.
436 - 18 Mondeo Drive
Toronto, Ontario
Welcome to this bright and functional 2-bed, 2-bath condo at 18 Mondeo Drive, featuring a smart split-bedroom layout for added privacy and plenty of natural light throughout. Enjoy a spacious living/family room with large windows and an open-concept dining area that flows into a generous kitchen with a door to a north-facing balcony. The primary bedroom offers a roomy walk-in closet and a 4-piece ensuite, while the second bedroom has a large window and great proportions. Upgraded laminate flooring runs throughout the living spaces of this approx. 890 sq. ft. unit, and comes with one parking spot and one storage locker. Built by Tridel, Mondeo Springs II offers residents excellent amenities including an indoor pool, fully equipped gym, sauna, party/meeting rooms, guest suites, concierge service, and more for everyday convenience and social gatherings. Situated in a well-connected neighbourhood near Hwy 401, local transit and TTC service, and close to a variety of shopping, dining, parks and schools, this location gives you everything you need within reach. Highland Farms grocery store and other retail options are just minutes away, while nearby parks like Mondeo Park and Dorset Park give you green space for recreation. Easy access to major roads and transit makes commuting simple, and the building's amenities add lifestyle value to this move-in ready home. Priced to sell and ideal for buyers looking for space, functionality and convenience in a mature Scarborough community (id:61852)
RE/MAX Hallmark Realty Ltd.
138 John Tabor Trail
Toronto, Ontario
Welcome to a Family-Friendly Neighborhood! This well-maintained home offers 3+1 spacious bedrooms and 2 washrooms, providing plenty of room for families of all sizes. Enjoy an inviting open-concept living and dining area, perfect for relaxing or entertaining guests. The eat-in kitchen offers ample space for cooking and casual meals. Located in an exceptionally convenient area, this home is close to top-rated schools, University of Toronto Scarborough, major grocery stores, shopping malls, parks, and a variety of local amenities. Commuting is easy with quick access to Highway 401 and public transit. A wonderful opportunity to live in a vibrant, accessible, and welcoming community-don't miss out! (id:61852)
Listo Inc.
