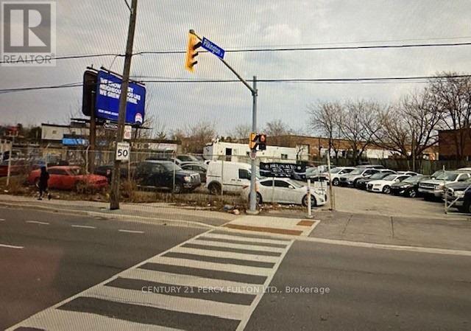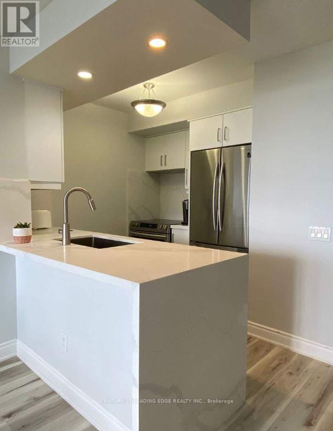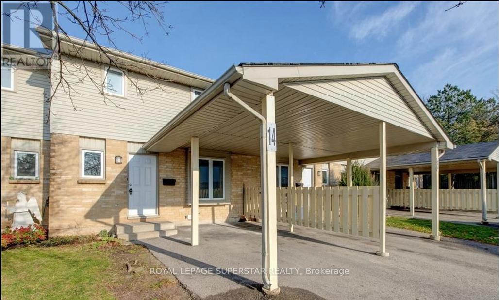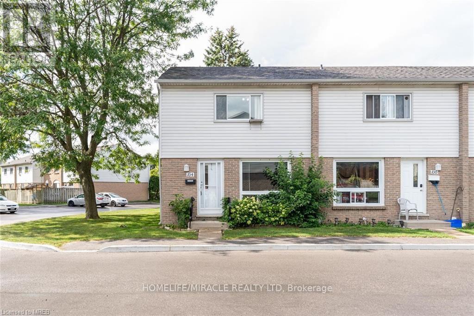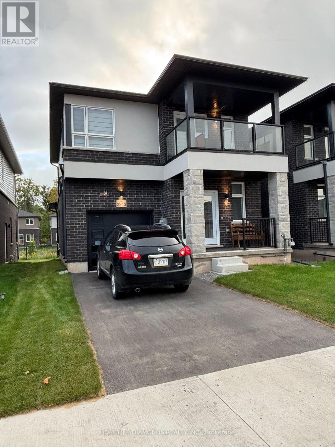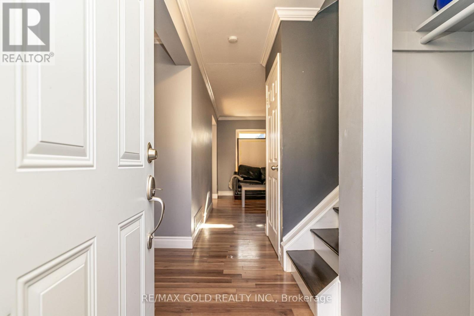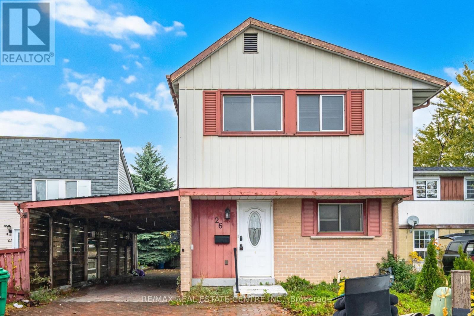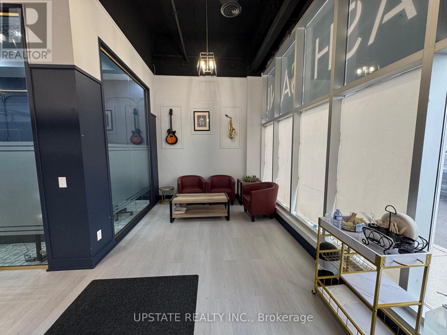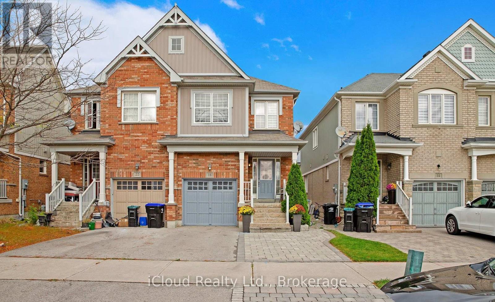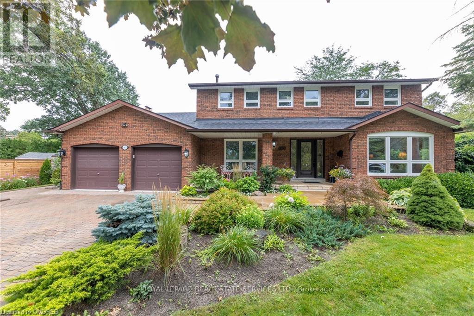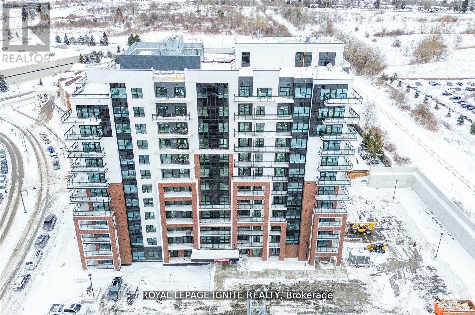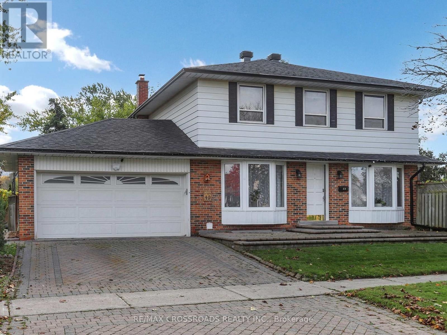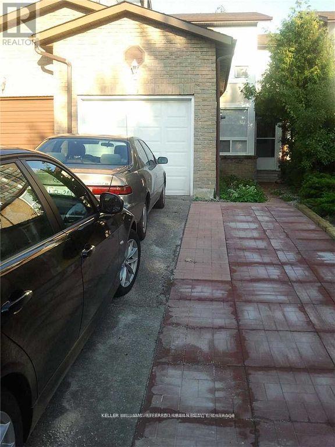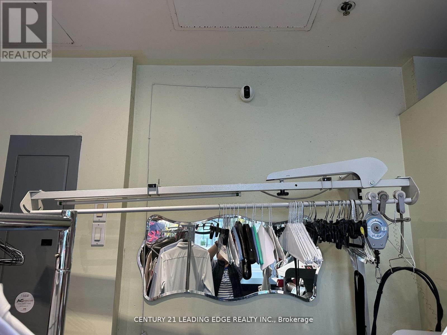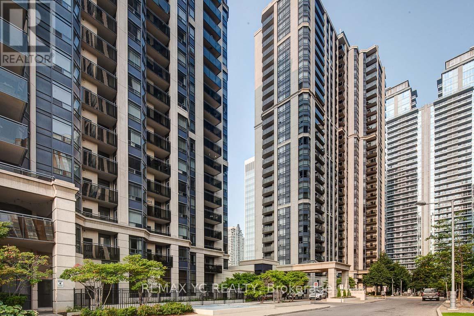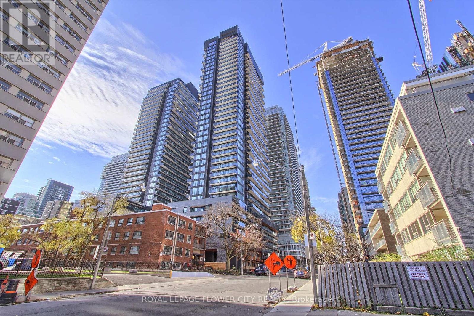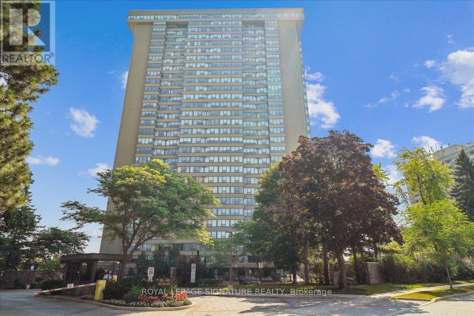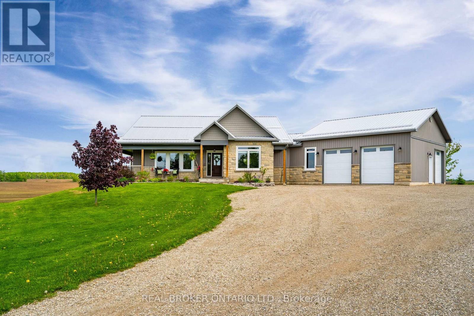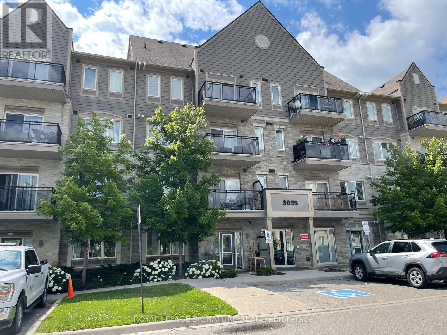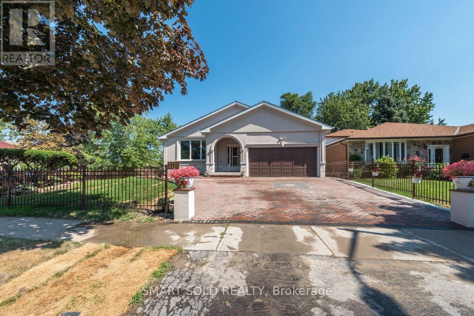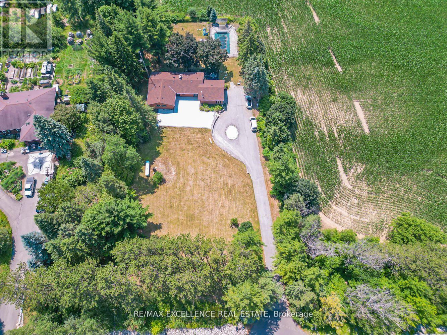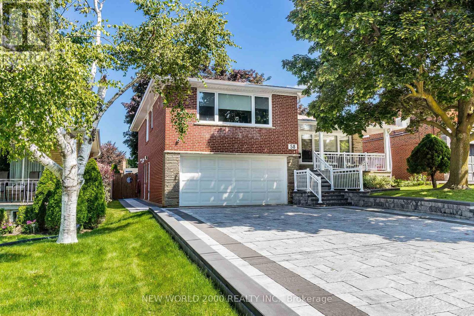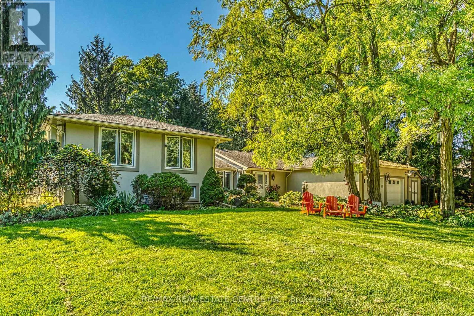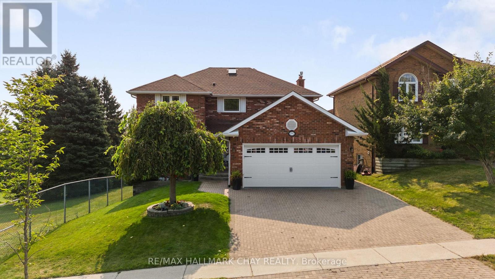373a Danforth Road
Toronto, Ontario
Location! Location!! Opportunity To Buy An Investment Property For Multiple Use. One Of The BestLocation In Toronto With Potential Of Land Development Or Establishing Your Own Business. Threestory building permit in process. Design is attached. Don't miss it. (id:61852)
Century 21 Percy Fulton Ltd.
2007 - 10 Northtown Way
Toronto, Ontario
Newly renovated. Newer Stainless Steel Appliances. Bright, Sun Filled & Spacious 20th Floor Sunset View. 1 Bed + Bath w/Locker and Parking. Excellent Location With Unobstructed Sunset Views. Steps Away From Many Grocery Stores, Restuarants, Schools, And Subway Stations( Finch & North York Stations). 24 Hour Security & Concierge With Many Amenities Including Pool, Gym, Game Rd & Party Rm. (id:61852)
Century 21 Leading Edge Realty Inc.
14 - 55 Ashley Crescent
London South, Ontario
Beautifully maintained and move-in ready 3-bed, 2-bath condo townhouse in desirable South London. This bright and spacious home is clean, carpet-free, and features a renovated kitchen with quartz countertops and a modern main washroom with walk-in shower. Very well kept throughout, showing true pride of ownership. Conveniently located near White Oaks Mall, schools, parks, public transit, community centre, grocery stores, restaurants, and major routes for easy commuting. A perfect place to call home! (id:61852)
Royal LePage Superstar Realty
Unknown Address
,
Discover this meticulously maintained end-unit townhouse, perfect for families and investors. With 3 + 1 Br, 2Wash, and 3 levels of finished living space, this residence offers both comfort & convenience. Located near shopping, amenities and within walking distance to Fanshawe College, it's an ideal choice for students & families. Freshly updated with new carpeting & modern touches, this home features a spacious eat-in kitchen and a private rear yard patio with a stylish fence. Ceramic tile flooring in the entryway, hallway, and kitchen adds durability and style. Upstairs, find a renovated 4pc bath and 3 good sized Bedrooms, with a spacious master with a walk-in closet. The lower level offers additional living space, ideal for a home office or entertainment zone, along with a second full bath and a separate laundry room. With a new 100-amp electrical panel installed, this townhouse is both safe and functional. Located close to shopping, public transit, Fanshawe College and so much more.**The house will be professionally cleaned before the tenancy begins (if not already clean). (id:61852)
Homelife/miracle Realty Ltd
3243 Dominion Road
Fort Erie, Ontario
Welcome to this inviting two-Storey semi-detached home in the desirable Southridge Meadows Development in Fort Erie. This 3-bedroom, 2.5-bathroom property is ideally located just minutes from Crystal Beach, Lake Erie, parks, restaurants, and the Peace Bridge to the USA. The main floor features upgraded flooring, an open-concept great room, a modern kitchen with stainless steel appliances, a center island, breakfast bar, dining area, study, and a convenient 2-piece powder room. Upstairs, you'll find three spacious bedrooms, including a primary suite with a private balcony, a 4-piece ensuite with a standing shower, and a walk-in closet. The second floor also includes a laundry room with a sink and a 3-piece bathroom for added convenience. The unfinished basement offers a separate front entrance, cold storage, and plenty of space for future customization or storage needs. Additional highlights include a large backyard, an asphalt driveway, and easy access to all amenities. This property is move-in ready and truly a must-see! (id:61852)
Homelife/diamonds Realty Inc.
41 - 46 Dearbourne Boulevard
Brampton, Ontario
Welcome to 46 Dearbourne Blvd., Brampton Located in Desirable D-Section of Brampton Close to Go Station & Hwy407/410 Features Functional Layout...Bright & Spacious Living Room Overlooks to Beautiful Privately Fence Backyard with Stone patio Perfect for Summer BBQs with Family and Friends with the Balance of Grass for Relaxing Mornings and Evenings...No House at the Back...Separate Dining Area Overlooks to Kitchen Full of Natural Light with Newer Appliances: Dishwasher (2025), Fridge (2024), New Counter Top, New Kitchen Cabinets...3 Generous Sized Bedrooms Full of Natural Light...2 Washrooms...Finished Lower Level can be used as Cozy Family Room/Home Office or Bedroom or Simple Rec Room with Washroom...Maintenance Includes: Building Insurance, Water, Parking, Common Elements...Close to Schools, Highway 410, 407, Bramalea City Centre, Go Station, Library, Groceries, Transit, Walking Trails and Parks...Ready to Move in Freshly Painted(2025) Home... Great Opportunity for First Time Home Buyers!!! (id:61852)
RE/MAX Gold Realty Inc.
26 Haley Court
Brampton, Ontario
Fantastic Opportunity in Central Park! Don't miss this affordable detached home on a quiet court in the highly desirable Central Park neighbourhood! This bright and spacious 4-bedroom home with a finished basement is perfect for growing families, first-time buyers, or investors. Enjoy parking for up to 7 cars and a modern open-concept layout featuring a stylish kitchen with quartz countertops, backsplash, and stainless steel appliances. Beautiful hardwood floors throughout - no carpet! Step outside to a private backyard with a large deck and no homes directly behind, offering extra privacy and great space for entertaining. Fresh paint throughout gives this home a bright, welcoming feel. Ideally located just a short walk to Chinguacousy Park, schools, public transit, and shopping. (id:61852)
RE/MAX Real Estate Centre Inc.
106 - 9280 Goreway Drive
Brampton, Ontario
Prime Office Space for Lease in the Highly Desirable Castlemore Town Center, East Brampton! This move-in ready professional unit offers 3 offices in total on main level of the building - ideal for businesses seeking a sophisticated and functional workspace. Conveniently located near Highways 427, 27, and 407, this plaza offers ample parking and excellent exposure. Surrounded by both established and new residential communities, the location ensures steady traffic and accessibility. Perfect for finance, accounting, IT, Lawyer, Paralegal, Immigration consultant & Home, Auto Insurance or other professional services. Multiple rooms or fully furnished units are available for lease dor asimilar price. A must-see opportunity! (id:61852)
Upstate Realty Inc.
18 Meadowhawk Trail
Bradford West Gwillimbury, Ontario
Wow!!! Gorgeous, Very Bright, 3 Bdrms Semi-Detached +4 Washrooms Home in A Family Friendly Neighborhood Features Master Bedroom With Ensuite. No Carpet, Hardwood Floors In the Entire House. Open Concept Kitchen With Breakfast Bar, Stainless Steel Appliances, Freshly Painted, Main Floor Laundry W/Garage Access. No Need to Inspect. Just Move In Condition. Enjoy the spacious deck in the backyard, perfect for outdoor entertaining, beautiful interlock stonework in the backyard & extended front driveway for added convenience. Tastefully finished basement with brand new Laminate Floors, fresh paint, and a sleek three-piece washroom ideal for an Extended Family.Current tenants are paying $3,100/month (excluding utilities) and are willing to stay.If vacant possession is required, they will need 60 days notice to move out (id:61852)
Icloud Realty Ltd.
2123 Kawartha Crescent
Mississauga, Ontario
OPPORTUNITY KNOCKS: Stunning family home, beautifully appointed, perfectly located, in the Mississauga Golf and Country Club community. An entertainers delight, sprawling on a double(irregular) lot in a peaceful surrounding with a large inground saltwater pool creating a backyard oasis retreat(Long weekends don't have to be spent on the highway to arrive at the cottage 3 hours later-(get home, change into comfortable wear walk out the back door and you're there). You will also enjoy the main floor family room, with a wood burning fireplace. Living/Dining/Office and of course a gourmet style kitchen with 6 stove top burners, wall oven and large refrigerator. 2nd floor contains the Primary bedroom with 6-piece ensuite and large walk-in closet. Plus 3 family size bedrooms and a 5-piece bathroom. PLUS a completely finished lower level with 4-piece bathroom, bedroom(possible nanny suite) and rec room with fireplace. Also storage and large laundry room+large cool storage room. (id:61852)
Royal LePage Real Estate Services Ltd.
1103 - 55 Clarington Boulevard
Clarington, Ontario
Great Opportunity to live in a Brand New Condo in the heart of Bowmanville Downtown! This 2Bed 2Bath unit features an open concept layout with luxury vinyl flooring, Quartz counter, 9' ceiling, Large Open Balcony & many more! Close to all the amenities, 1 underground Parking, 1 Locker & Free Internet! GO Station, Hwy 401! (id:61852)
Royal LePage Ignite Realty
49 King Louis Crescent
Toronto, Ontario
Welcome Home to This Gorgeous Detached 4 Bedroom Residence With 2-Car Garage Situated In the Highly Desirable Huntingwood Community Characterized By Sprawling Lots, Mature Trees, and Serene Charm. Completely Renovated From Top to Bottom With High Quality Materials, Custom Millwork and Skilled Craftsmanship Offering Modern Elegance and Thoughtful Functionality - $$$ Spent on Upgrades Over The Years & Meticulously Maintained. This Home Sits on a Premium Corner Lot with a Two-Sided Backyard, Spacious Deck, Raised Garden Bed & Landscaped Recreational Area Offering Both Indoor Comfort & Outdoor Enjoyment. The Modern Interior Features Hardwood Floors Throughout, Smooth Ceilings, Cozy Bay Windows, Pot Lights, Oak Stairs, Built-In Shelves & Cabinetry, & 5 Renovated Bathrooms with Quartz Counter Vanities & 3 Glass Shower Doors. A Sleek Contemporary Kitchen Adds to the Appeal With Custom-Fitted Shaker and Glass Cabinets, Extended Cabinetry & Storage Inserts, Quartz Countertops, GE Cafe Range & Robam Hood, Tile Backsplash, Crown Moulding, & Walkout to the Deck & Fenced Yard - Ideal for Entertaining Guests or Quiet Evenings Outdoors. The Large Primary Retreat Includes Double Closets with Organizers, Built-In Desk Vanity & 3pc Ensuite. Three Other Spacious Bedrooms With Hardwood Floors Provides a Comfortable Living Space for Families to Grow. The Professionally Finished Basement with Separate Entrance Provides Exceptional Versatility, Designed with 2 Bedrooms and 2 Designer 3pc Renovated Bathrooms That's Both Stylish and Practical! The Bright Lower Level Delivers With Modern Finishes (Quartz Countertops, Tile Backsplash, Ceramic Floor) & Pot Lights to Illuminate the Area. Super Convenient with Local Amenities Like Bridlewood Mall, Tam O'Shanter Golf, Highland Heights Park, L'Amoreaux Sports Complex, SHN Birchmount Hospital, Stephen Leacock Community Centre, and Quick Access to Highways 401/404 & Public Transit. (id:61852)
RE/MAX Crossroads Realty Inc.
Lower - 3 Robert Hicks Drive
Toronto, Ontario
Nicely renovated - Bright and Spacious, Contemporary 2-bedroom 1 Bathroom Basement apartment around 600 sq feet. Separate Entrance, In-Suite Laundry. Walking Distance To Hospital, Community Centre, Pool, Gym, Park, Library, Shopping Plaza. TTC (Bus 36), Intersection Finch And Torresdale. Preferred Occupancy - 2 Adults, students welcome. 1/3rd Of Utilities are Extra (Water, Waste, Heat And Hydro). (id:61852)
Keller Williams Referred Urban Realty
6 & 7 - 840 Church Street
Toronto, Ontario
Live/Work Ground Floor Condo in Prime Yorkville Location- Rare opportunity to own a versatile live/work unit in the heart of Yorkville. Zoned for Residential, Retail, or Office Use, this unique dual-purpose property is separated into a residential bachelor suite and a fully operational dry cleaning depot. Turnkey Business Included The commercial component has been operating for last 14 years with great income; It comes with all equipment, inventory, and an established customer base, offering a seamless start for owner-operators or a hassle-free income stream for investors. Premium Features- High-visibility storefront in a high-traffic area Proximity to transit, top-tier shopping, and amenities Multiple income streams from both residential rental and commercial business Access to full amenities at 20 Collier St. Includes- Fridge, Stove, Dishwasher, Washer/Dryer, Built-In Microwave Property Tax Breakdown (2024)- Residential: $1,294.67; Commercial: $3,393.14; Total: $4,697.81 A standout opportunity for entrepreneurs, investors, or professionals seeking the flexibility of living and working in one of Torontos most sought-after neighborhoods (id:61852)
Century 21 Leading Edge Realty Inc.
1016 - 155 Beecroft Road
Toronto, Ontario
This bright and spacious 2-bedroom + den unit, built by Menkes and located at Yonge & Sheppard, is available for immediate occupancy. The den is large enough to function as a third bedroom or dining room, accommodating a twin or queen bed. Enjoy direct underground access to two TTC subway stations, modern laminate flooring throughout, and a range of premium amenities including a pool, hot tub, gym, and party room. Situated in the heart of North York, this beautiful building is just steps from the library, Mel Lastman Square, Loblaws, shops, and a variety of dining options, offering an ideal combination of comfort, convenience, and urban living. (id:61852)
RE/MAX Yc Realty
706 - 117 Broadway Avenue
Toronto, Ontario
Luxury brand new Line 5 Condo Yonge/Eglinton. Perfect spacious layout of 2 bedrooms + den. Modern kitchen with luxury built in appliances & 2 stylish bathrooms with high end fixtures. Open concept, smooth ceilings 9', laminate floor throughout, open balcony, west facing. Convenient location steps to subway, TTC, supermarket, shops, restaurants, cafe & parks. 7/24 concierge. (id:61852)
Royal LePage Flower City Realty
2404 - 55 Skymark Drive
Toronto, Ontario
Perfectly-proportioned and spacious 3 bedroom + den layout with over 1600 square feet at demand Skymark building 'Zenith'! Freshly painted and ready to call home. Maintenance fee includes heat, hydro, water, cable, internet, and phone! Highly-efficient floorplan feels natural and comfortable. Newer kitchen boasts under-mount double sink, plentiful storage, and Corian-style countertops.Stainless-steel appliances include an above-range microwave to save counter space.Convenient pass-through to living room lends a great open and social feeling to everyday meals.Spacious dining room is perfect for more formal occasions and entertaining.* Third bedroom can also work as a family room and opens to the den/office through sliding door.Living room, den, second and primary bedrooms all have bright, beautiful western view.* Primary bedroom has double-walk-in closets.Top all this off with a big ensuite storage room, a very reasonable and comprehensive maintenance fee, and a building with recent common-area updates, superb amenities and wonderful community in the building and outside its doors.. and you've got your next home in the sky! This suite is a must-see if you're considering a larger condo purchase in this area. Furniture photos virtually staged. (id:61852)
Royal LePage Signature Realty
706249 County Road 21
Mulmur, Ontario
A Refined Country Retreat Designed for Connection and Ease. Welcome to your modern farmhouse in the heart of Mulmur, set on 8.81 scenic acres where timeless craftsmanship meets easy country living. Built in 2019, this thoughtfully designed home combines rustic charm with modern practicality - ideal for those ready to downsize without compromising space for family and guests. Step inside and you'll find warm red oak hardwood floors, a chef's kitchen with a propane stove and pot filler, and a walk-in pantry with automatic lighting. The coffee and wine bar invites conversation, while the wood-topped island anchors the heart of the home, a welcoming spot for casual gatherings. The primary suite offers main-floor serenity, with pastoral views, a private porch walkout, and a spa-like ensuite featuring heated floors and a freestanding soaker tub, making it a daily retreat designed for comfort and renewal. The bright, finished lower level offers excellent versatility, ideal for an extended family, a guest suite, or future in-law accommodation. With two separate entrances, this space can easily be adapted for independent living if desired. With its open layout, high ceilings, and private walkout, it's an inviting space that grows with you and your family's needs. A place where you can host holidays, welcome grandkids, or simply savor quiet mornings on the porch. The detached heated shop, separate pig barn, and ample parking give you room to tinker, build, or simply keep life beautifully organized. With modern amenities, timeless craftsmanship, and unmatched views, this is more than a home... It's a lifestyle! And with flexibility for a long closing into 2026 or sooner, this remarkable property can be yours on your timeline. (id:61852)
Real Broker Ontario Ltd.
203 - 3055 Thomas Street
Mississauga, Ontario
A beautiful corner suite, meticulously maintained in the highly sought-after neighbourhood of Churchill Meadows. This suite is ideal for a young professional couple or a working professional who needs a home office! This 2-bedroom, 2 full washrooms, offers a spacious living & living room with a walkout to the balcony to let in all that natural light, quartz counter tops in both kitchen & bathrooms, & laminate flooring throughout. It has been freshly painted, brand new blinds installed, HVAC/Ducts have been professionally cleaned, and the entire unit has been cleaned/sanitized, ready to welcome its new tenants. 1 Parking spot included. (id:61852)
Royal LePage Signature Realty
Basement - 1116 Pomona Court
Mississauga, Ontario
Legal Basement, 3 Bedrooms Apartment W/ Separate Entrance, In The Heart Of Beautiful Erindale Community. Featuring Bright And Spacious 3 Bedrooms, Large 300Ft Living Room, Bigger Windows In Lower Unit Bedroom, Kitchen, Ensuite Laundry, Convenient Location Walking Distance U Of T Mississauga Campus, Bus Station, Shops, Restaurants, Schools And Parks, Library. Tenants Pay 40% Of Utilities. Including 2 Parking. Good With One Family, Group of Friends (id:61852)
Smart Sold Realty
14812 Centreville Creek Road
Caledon, Ontario
Discover the ideal harmony of tranquil country living and urban convenience at this meticulously maintained property in prestigious Caledon. This exceptional 3+2 bedroom, 4-bathroom home sits on a private 1-acre lot, offering luxury amenities and stunning natural surroundings just minutes from Brampton, Bolton, and Vaughan. This home offers an open-concept main floor with beautiful new hardwood flooring throughout. The gourmet kitchen boasts built-in new appliances, quartz countertops, and a large pantry. The family and dining rooms open onto an extra-large deck that overlooks peaceful natural surroundings, creating the perfect space for relaxing and entertaining. Step outside to enjoy a fully landscaped property set on 1 acre of serene land, complete with an extra-large fire pit, and In-ground Swimming pool in the backyard ideal for family fun and outdoor gatherings. The walk-out lower level features a private two-bedroom, a rec. room and game area offering excellent flexibility for kids or extended family. This house is within top rated school boundary. This is upgraded house- includes New Hardwood flooring(2025), New Kitchen with quartz (2025), New kitchen appliances (2025), Fully renovated 3 washroom (2025), New LED light sand other light fixtures (2025), New closet doors & room doors (2025), freshly painted (2025), roof vent cover replacement(2025), New Gutter with leaf guard and downspouts (2025), Comprehensive duct cleaning (2025). (id:61852)
RE/MAX Excellence Real Estate
58 Comay Road
Toronto, Ontario
Luxury Living Awaits You! Step into a world of elegance and comfort with this stunning home that boasts exquisite features designed for modern living. From the moment you enter, you'll be captivated by the hardwood floors that flow throughout and the stylish marble and ceramic tile in all bathrooms. Indulge your culinary desires in a kitchen that's a chef's dream! Featuring quartz countertops, full-height cabinets, and a large island with a with a sleek waterfall countertop and sink, its perfect for entertaining. Equipped with a top-of-the-line Sub-Zero and Wolf appliances, including double ovens, this kitchen is both functional and luxurious. Retreat to the main bathroom, where you'll find marble tops and a powered jet bathtub for ultimate relaxation. All showers are elegantly designed with glass enclosures, rainfall shower heads, and handheld wands for a spa-like experience. Enjoy the cozy ambiance of 2 remote-controlled fireplaces, one in the living room and another in the recreation room. The lower level also features a convenient kitchen with a fridge and sink, ideal for gatherings. Stay connected and entertained with speakers in every room, a surround sound system in both the living and basement areas and a Control 4 app for seamless audio control. Security is paramount with a front doorbell camera, 4 exterior cameras, and a fully monitored alarm system. This home is a smart sanctuary with fully automated blinds, boosted WiFi, and tankless hot water. All new PVC plumbing and electrical systems ensure peace of mind, while elegant touches like crown moulding, under-cabinet lighting and built-in closets elevate the aesthetic. Step outside to a beautifully landscaped yard featuring a backyard deck, a new driveway, and a stunning veranda with interlocking stone. The front lawn irrigation system keeps your space lush and vibrant year-round. This home is not just a residence; its a lifestyle. Don't miss this opportunity to make this dream home yours! (id:61852)
New World 2000 Realty Inc.
5590 Blind Line
Burlington, Ontario
Welcome to a rare opportunity to own a stunning estate nestled on nearly 2 acres of beautifully landscaped, forest-surrounded land. This expansive 5-bedroom, 5-bathroom home offers over 3,600 sq ft of luxurious living space, thoughtfully designed for comfort, entertaining, and multigenerational living with the in-law suite. The heart-of-the-home kitchen beautifully blends rustic charm with modern functionality, creating a warm and inviting space perfect for both family life and entertaining. Featuring granite countertops, custom cabinetry, and a central island with breakfast seating, it offers ample room for prepping meals and gathering with loved ones. Vaulted ceilings with exposed wood beams, a ceramic gas fireplace, skylights, and oversized windows flood the eat in kitchen with natural light, while terra cotta tile flooring adds warmth and durability. Stainless steel appliances, and thoughtful details like a decorative range hood add to the appeal. The home boasts an automatic backup 16kW generator, three cozy fireplaces, two natural gas furnaces, and dual central A/C units ensuring year-round comfort. Step outside from the lower level walkout and be captivated by your own private oasis a saltwater in-ground pool overlooked by a charming gazebo, perfect for summer relaxation or elegant outdoor gatherings. A paved basketball court adds a fun and functional touch to this incredible property. Whether youre hosting guests, working from home, or enjoying the peaceful setting, this home offers an unmatched blend of space, luxury, and lifestyle. (id:61852)
RE/MAX Real Estate Centre Inc.
292 Leacock Drive
Barrie, Ontario
Welcome Home!!! This 4 + 1 Bedroom Gregor Built all brick 2 storey, located next to the park is incredible! Over 2450 sq ft plus full fnishedwalkout basement with 1 bedroom in-law apartment and separate entrance. You still have a separate recroom with freplace in walkoutbasement for your enjoyment. Not to mention the walkout to your awesome inground pool, cabana, mature trees and much more! Almost allhardwood on main foor. Large eat-in kitchen with walkout to deck overlooking the spectacular backyard. Separate living room and dining room,as well as main foor family room with freplace. Main foor laundry with inside entry from garage. . Upstairs features 4 great bedrooms.Awesome primary with beautiful views, not to mention the updated 3 piece ensuite with heated foors. All furniture in Apartment Except Bed &Stand INCLUDED; Lower level Patio table & chairs INCLUDED; Kitchen table & four chairs (not stools) included, 2 Desks in Ofce (not stenochairs) included. New Carpets(stairs & upstair 2 bedrooms) 2017, Hardwood Flooring in Ofce 2017, 16'x32' Mountain Lake Inground Pool withautomated system, Robotic Cleaner & Waterfall, Aluminum Pergola on deck 2018,New Central Vac Accessories 2018, Pump House 2019,Medallion Gate 2019, New Roof 2019, New Garage Door & Opener 2021, New Furnace & A/C 2021, Renovated Laundry (new stackable W/D) & 2pc Bathroom 2022, New Deck 2024, Extended Back Shed 2024, 200 Amp Service 2024, New heater & cell (pool) 2024, New Microwave 2025.Great commuter location! +++ (id:61852)
RE/MAX Hallmark Chay Realty
