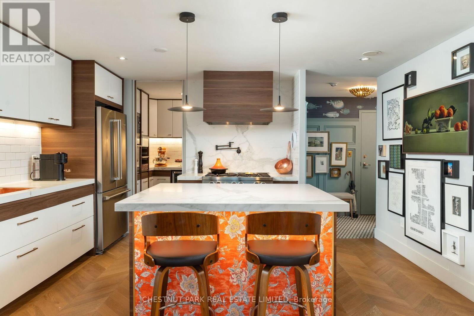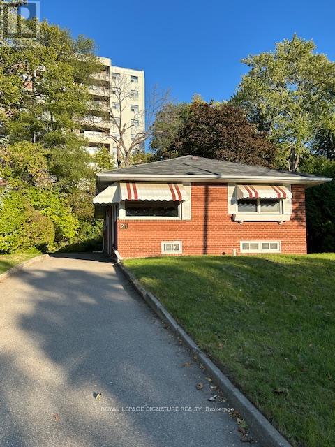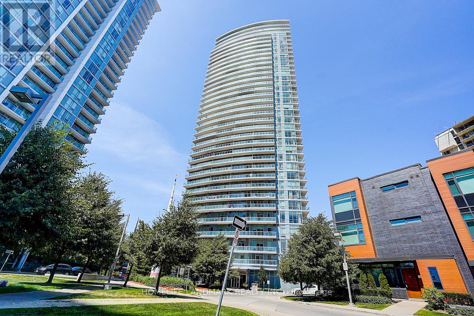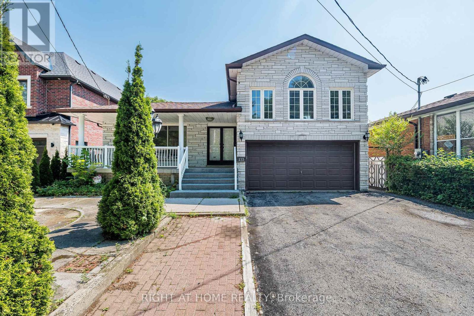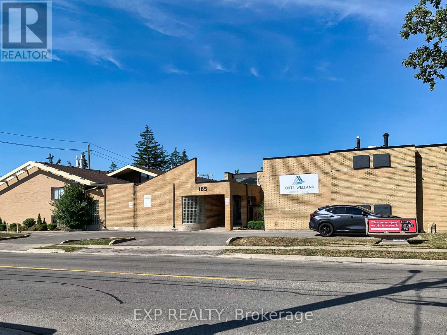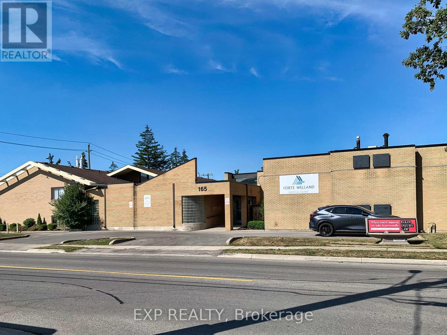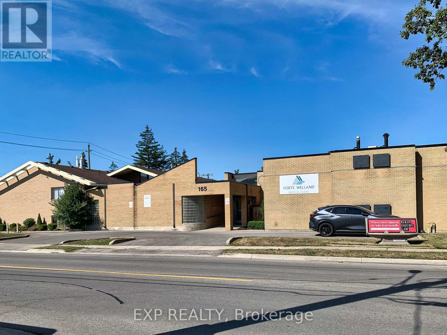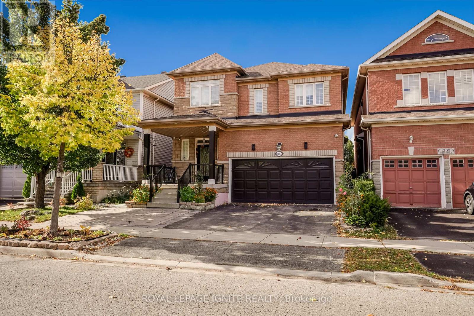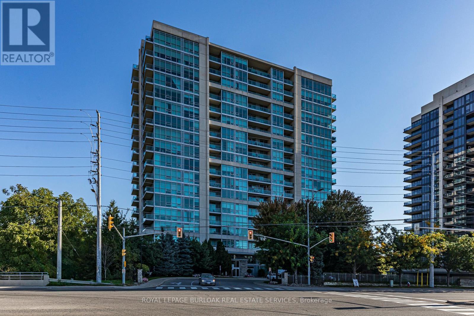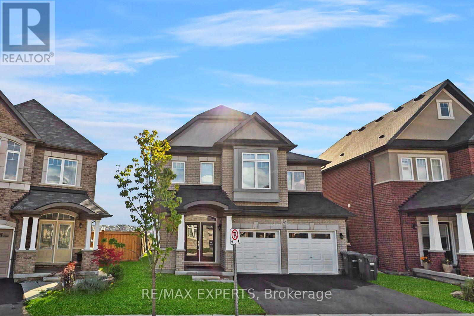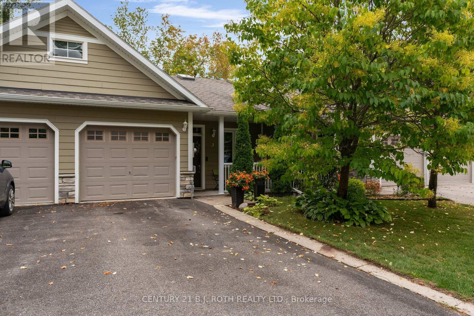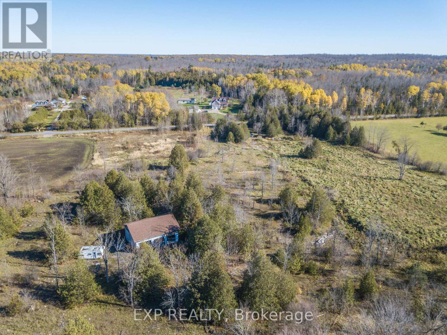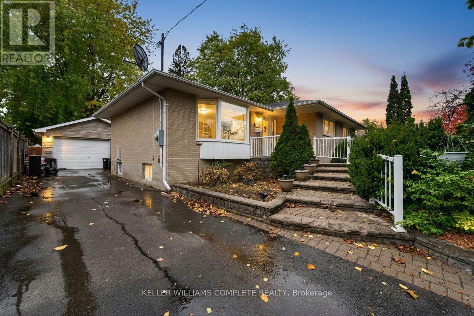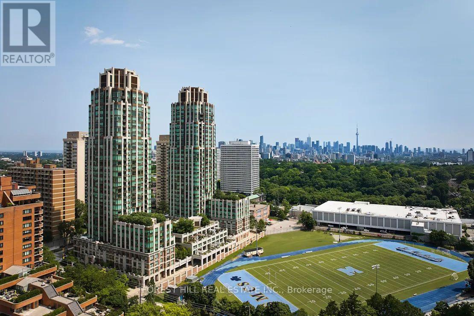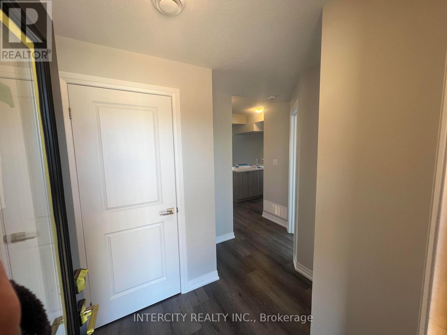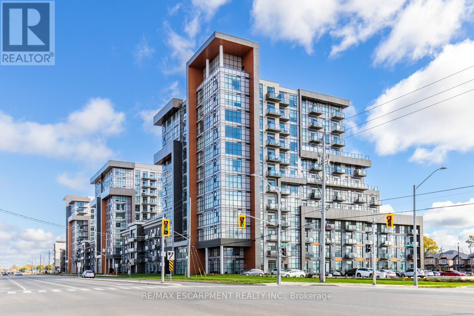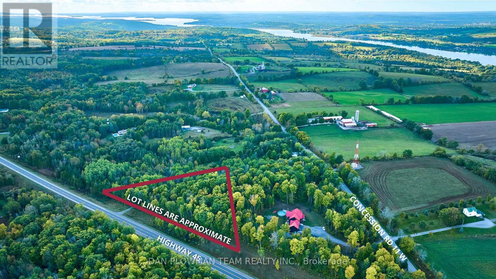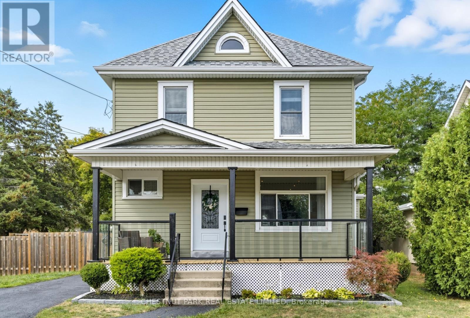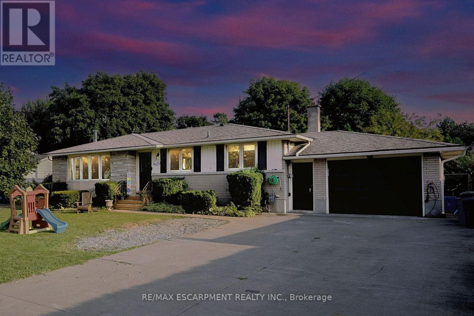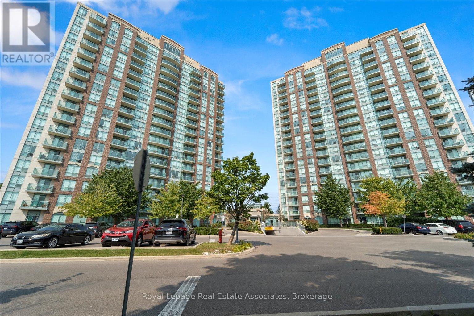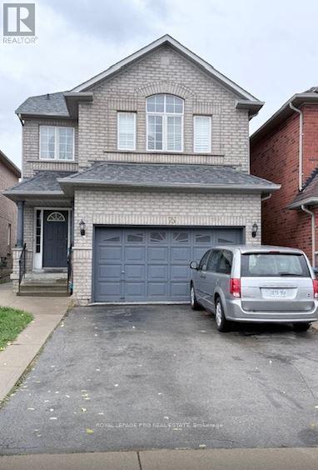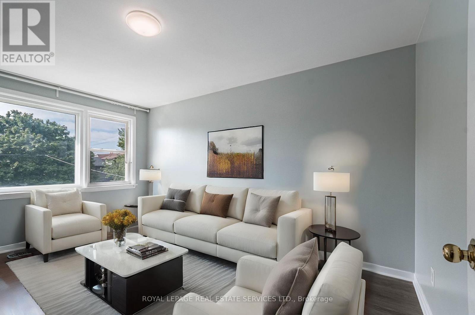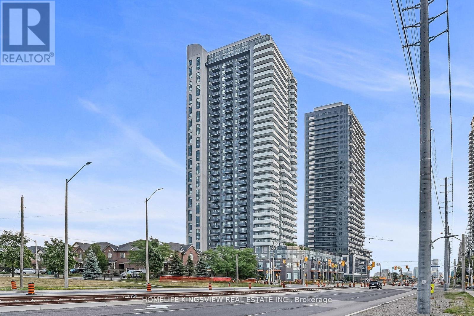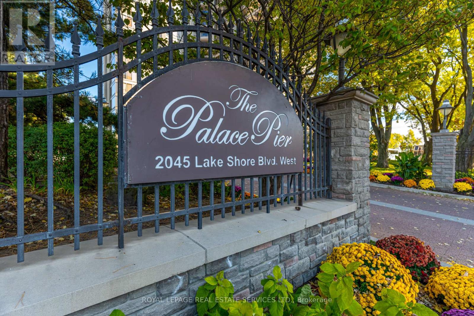709 - 10 Navy Wharf Court
Toronto, Ontario
Whether you're downsizing in style or moving on up, this suite is a knockout you'll never outgrow. Welcome to Suite 709 at 10 Navy Wharf Court, a breathtaking corner unit where designer style meets unmatched functionality in the heart of downtown Toronto. This meticulously renovated suite is a showpiece for anyone who loves exceptional design, natural light, and chef-quality living. At the heart of the home is a true culinary dream: a professionally outfitted kitchen featuring a 36 Bluestar range with six open burners, a quiet Ventahood, and striking hammered copper sink including a bar sink that doubles as a champagne bucket. Custom cabinetry, hidden compartments, and sleek storage make this space both beautiful & brilliantly functional. Just behind a discreet sliding door, you'll discover a fully separate pantry complete with a wall oven, brass shelving, pan cooling racks, and a dedicated beverage fridge ideal for serious cooks or entertainers. This rare corner suite boasts floor-to-ceiling windows in every principal room, flooding the space with natural light from the north, east & south. Whether you're relaxing in the living area, prepping in the kitchen, or waking up in the serene primary suite, you'll enjoy stunning city, lake, and skyline views from every angle. Step outside to a sweet private terrace perfect for lounging with morning coffee or evening drinks under the dazzling skyline while watching planes come and go from Billy Bishop Airport. Every detail of this suite exudes high-end design, from the chevron oak flooring, concrete ceilings, to the bold curated finishes. Top-of-the-line appliances and an undeniable sense of flair make this home stand out in every way. Complete with parking, storage, and access to the exclusive 30,000 sq. ft. Super Club, including a gym, pool, tennis courts, and more. Suite 709 is the ultimate blend of luxury, lifestyle, and location. Don't miss your chance to own one of the most stylish and light-filled suites in Toronto. (id:61852)
Chestnut Park Real Estate Limited
21 Prestbury Street
Toronto, Ontario
First Time Buyers Alert! Here is Your Opportunity to Own a Detached Home in a Lovely Neighbourhood. Perched High on a Quiet Street, 3 Bedrooms, Updated Kitchen with Granite Counters, L shaped Living/Dining area w/Pot lights & Laminate Floors. The Lower Level has a Separate Entrance, Open Concept Kit/LR/DR , 3 Bedrooms and a full 4 pc bathroom. Hi-eff Gas Furnace 2021 & A/C 2021. Roof approximately 11 years. The house needs updating. Bring your Renovating Ideas to Life! Home & Appliances being sold in 'AS IS' condition, no warranties. **Live within 20 minutes of Downtown** New LRT on Eglinton with a stop at Sloane, still in testing stage. Walk to Parks, Conservation Area Trails with New Walkways & Bridge over the Don River. Local Library & Elementary Schools, Public Tennis courts & More. Photos are Virtually Staged. 'MOTIVATED SELLER' (id:61852)
Royal LePage Signature Realty
1006 - 70 Forest Manor Road
Toronto, Ontario
Luxury Emerald City in a highly desirable location. Functional layout with a beautiful corner unit featuring an extra-large balcony. 2 Bedrooms + Media Den, bright and spacious with 9 ft ceilings. Includes 1 parking and 1 locker. Building amenities include 24-hr concierge, indoor pool, and party room. Just steps to the subway. Unbeatable location, close to Hwy 401/404 and Fairview Mall. 1009 sq.ft interior + 177 sq.ft balcony. (id:61852)
Homelife Landmark Realty Inc.
233 Faywood Boulevard
Toronto, Ontario
Great Opportunity to own a home in highly desirable neighborhood of Clanton Park! Oversized bungalow 4 Bedrooms 4 washrooms with huge private backyard. The finished basement with separate entrance has extra living space 3bedrooms , 2washrooms, kitchen. Close to all amenities, walking distance to Subway and Public Transportation, schools , famous William Lyon Mackenzie High School. Excellent future opportunity to live with additional income or to build your dream home on excellent overlooking East/West lot! (id:61852)
Right At Home Realty
P - 165 Plymouth Road
Welland, Ontario
1 FREE MONTH RENT. Office Suites Available In Various Sizes Directly in Front of The Welland Hospital. Property Zoning Allows for Several Service Use based offices including Medical along with Health Related Retail and Day Care Facilities etc. This Building Is Offering Units Ranging From 280 Sf. - 1,600 Sf. Great Tenant Mix In Place Currently With General Practitioners, Specialists And A Pharmacy. Gas And Water Are Included In Additional Rent Of $10.00 (id:61852)
Exp Realty
4 - 165 Plymouth Road
Welland, Ontario
1 FREE MONTH RENT. Office Suites Available In Various Sizes Directly in Front of The Welland Hospital. Property Zoning Allows for Several Service Use based offices including Medical along with Health Related Retail and Day Care Facilities etc. This Building Is Offering Units Ranging From 280 Sf. - 1,600 Sf. Great Tenant Mix In Place Currently With General Practitioners, Specialists And A Pharmacy. Gas And Water Are Included In Additional Rent Of $10.00 (id:61852)
Exp Realty
2 - 165 Plymouth Road
Welland, Ontario
1 FREE MONTH RENT. Office Suites Available In Various Sizes Directly in Front of The Welland Hospital. Property Zoning Allows for Several Service Use based offices including Medical along with Health Related Retail and Day Care Facilities etc. This Building Is Offering Units Ranging From 280 Sf. - 1,600 Sf. Great Tenant Mix In Place Currently With General Practitioners, Specialists And A Pharmacy. Gas And Water Are Included In Additional Rent Of $10.00 (id:61852)
Exp Realty
Bsmt - 1257 Roper Drive
Milton, Ontario
Beautiful and bright 2-bedroom, 1-bath legal basement apartment in sought-after Milton location! Features open-concept living/dining area, modern kitchen, private separate entrance, ensuite laundry, and 1 parking space. Ideal for a small family or professionals. Close to schools, parks, shopping, and transit. No pets and no smoking. Tenant to pay 35% of all utilities. (id:61852)
Royal LePage Ignite Realty
502 - 1055 Southdown Road
Mississauga, Ontario
This 682 sq. ft. suite is filled with natural light and offers a functional layout with a spacious bedroom plus a versatile den. The bathroom features both a tub and shower for added convenience. Enjoy a modern lifestyle with outstanding building amenities including an indoor pool, sauna, and fitness centre. Perfectly situated near the GO Station, shopping, dining, and everyday essentials. A fantastic opportunity for commuters, first-time buyers, or investors! (id:61852)
Royal LePage Burloak Real Estate Services
Bsmt - 82 Masken Circle
Brampton, Ontario
Absolutely Stunning Legal Basement Apartment! Featuring a spacious 2-bedroom layout with a separate entrance and a beautiful open-concept design. Includes a modern kitchen with stainless steel appliances, pot lights, and no carpet throughout. Enjoy the convenience of separate laundry and 1 parking space (additional second parking available at extra cost). Excellent location steps to Mount Pleasant GO Station and library, and within walking distance to grocery stores, Brampton Transit Terminal, and parks. (id:61852)
RE/MAX Experts
3 Riverwalk Drive
Severn, Ontario
Welcome to Riverwalk Estates, where comfort and convenience come together in this inviting 2-bedroom, 1.5-bathroom bungalow. Perfect for anyone looking for a relaxed, low-maintenance lifestyle, this home offers both charm and functionality. Inside, the open-concept layout creates a bright and welcoming atmosphere, enhanced by 9-foot ceilings, crown molding, and pot lights throughout. New plush carpet flow through the living room and bedrooms, adding soft and warmth character. The primary suite serves as a private retreat with its walk-in closet built by closets by design and new updated modern ensuite. The kitchen is thoughtfully designed with stainless steel appliances, generous counter space, and a skylight that fills the room with natural light. Step outside to your private backyard, featuring an interlock patio and retractable awning perfect for year-round enjoyment. With the added benefit of inside entry from the garage, this home blends style, comfort, and practicality. miss the chance to experience carefree living in this beautiful bungalow. (id:61852)
Century 21 B.j. Roth Realty Ltd.
2900 Telford Line
Severn, Ontario
Excellent opportunity to build your dream home. Located just a short drive from Orillia, you'll enjoy easy access to all the city's amenities while still embracing the peace and privacy of country living. All development charges, levies, and associated fees are the responsibility of the Buyer. Storage building on site "as is". (id:61852)
Exp Realty
512 Finucane Street
Oshawa, Ontario
Welcome to 512 Finucane, a charming and versatile home located on a quiet, family-oriented street. The upper level features three spacious bedrooms, a bright full bathroom, and a large eat-in kitchen with room for a family-sized dining table. The layout offers great flow, creating a warm and comfortable space perfect for everyday living. The newly finished lower level includes a separate entrance, kitchen, living area, bathroom, and additional space ideal for extended family, guests, or generating rental income to help offset mortgage costs. Outside, enjoy your private backyard retreat with no visible neighbors behind, an inground pool, and a hot tub being sold in as-is condition. It is the perfect setting for summer fun and family gatherings. The large detached two-car garage offers space for vehicles, storage, or a workshop, and the single driveway accommodates up to four cars.This home is located on a quiet street close to schools, parks, and all amenities, making it an ideal choice for families or buyers looking for flexibility and long-term value. The upper level is vacant and available for quick closing - move in and enjoy the comfort, privacy, and potential this home offers. (id:61852)
Keller Williams Complete Realty
1207 - 310 Tweedsmuir Avenue
Toronto, Ontario
"The Heathview" Is Morguard's Award Winning Community Where Daily Life Unfolds W/Remarkable Style In One Of Toronto's Most Esteemed Neighbourhoods Forest Hill Village! *Spectacular 2Br 2Bth S/E Corner Suite W/Balcony+High Ceilings! *Abundance Of Floor To Ceiling Windows+Light W/Panoramic Lake+Cityscape+CN Tower Views! *Unique+Beautiful Spaces+Amenities For lndoor+Outdoor Entertaining+Recreation! *Approx 1089'! **EXTRAS** Stainless Steel Fridge+Stove+B/I Dw+Micro,Stacked Washer+Dryer,Elf,New Roller Shades,New Blackout Blinds In BR's,Laminate,Quartz,Bike Storage,Optional Parking $195/Mo,Optional Locker $65/Mo,24Hrs Concierge++ (id:61852)
Forest Hill Real Estate Inc.
44 - 6705 Cropp Street
Niagara Falls, Ontario
Bright and Cozy End Unit in the heart of Niagara. An amazing opportunity to rent this beautiful Stacked Townhouse with covered patio. Open concept floor plan, bright kitchen with quartz countertop, featuring combination living/dining room, convenient 3 pc washroom, vinyl plank flooring, air conditioner, First and last month's rent, rental application, Tenant to provide full Equifax credit report, proof of income, letter of employment, references and 2 (two)current pay stubs. Tenant to pay utilities and hot water heater (rental). (id:61852)
Intercity Realty Inc.
319 - 450 Dundas Street
Hamilton, Ontario
Recently built one bedroom condo comes with one parking spot, one storage locker, and features a state of the art Geothermal Heating and Cooling system which keeps the hydro bills low!!! Professionally cleaned and painted, ready for its new owners. Includes upgraded flooring throughout, open concept kitchen and living room with stainless steel appliances. The condo is complete with in-suite laundry, a 4-pc bathroom, and a spacious private balcony. Enjoy all of the fabulous amenities that this building has to offer; including party rooms, modern fitness facilities, rooftop patios and bike storage. Situated in the desirable Waterdown community with fabulous dining, shopping, schools and parks. 5 minute drive to downtown Burlington or the Aldershot GO Station, 20 minute commute to Mississauga. (id:61852)
RE/MAX Escarpment Realty Inc.
Part 2 County Rd 45
Trent Hills, Ontario
Build Your Dream Home On This Picturesque Treed Lot, Newly Severed And Just Over 2 Acres In Size. Located Just Outside The Charming Town Of Hastings, This Stunning Property Offers The Perfect Blend Of Privacy And Convenience. Surrounded By Lush Trees And Natural Beauty, It Provides A Tranquil Setting For Your Custom Home. Enjoy The Peace And Serenity Of Country Living While Still Being Minutes Away From All The Amenities Hastings Has To Offer, Including Shops, Restaurants, And Recreational Activities. Whether You Envision A Cozy Retreat Or A Spacious Family Home, This Beautiful Lot Offers Endless Possibilities To Create Your Own Personal Oasis. Vendor Take Back Mortgage Is Available. Don't Miss The Chance To Secure This Exceptional Property And Start Building Your Dream Lifestyle! (id:61852)
Dan Plowman Team Realty Inc.
11 Fairview Road
Grimsby, Ontario
Lakeside Living in Grimsby - Perfectly positioned on the sought-after lakeside of town, 11 Fairview Road blends modern renovation with timeless family comfort. This beautifully updated 5-bedroom, 2-bath, 2-storey home sits on a generous 70.5' x 115' lot, offering a large, private backyard adorned with mature fruit trees. A welcoming covered front porch with sleek glass railings sets the tone for the stylish interior. Inside, natural light fills the bright, open spaces, enhanced by gleaming floors, upgraded lighting, and elegant crown moulding. The inviting living room features a decorative stone accent wall and an oversized transom window, flowing seamlessly into the dining room, perfect for family gatherings. At the heart of the home, the updated kitchen showcases stone countertops, porcelain tile floors, a designer backsplash, and abundant cabinetry. The main floor also offers a versatile primary bedroom - ideal as a bedroom, office, or games room - along with a chic 4-piece bath and a laundry room with outdoor access. Upstairs, find four additional bedrooms and a beautifully renovated 3-piece bath with a glass shower. One bedroom opens to a mostly finished bonus 3-season sunroom, overlooking the fully fenced private backyard. This dry basement provides excellent storage, while the double driveway accommodates up to three vehicles, or space for additional vehicles/equipment. Located close to excellent schools, parks, shopping, and just two minutes to the QEW, this home delivers both convenience and lifestyle. A turnkey property in a prime location-move in and enjoy! (id:61852)
Chestnut Park Real Estate Limited
3316 Tallman Drive
Lincoln, Ontario
Impeccable modern living awaits at 3316 Tallman Drive in the heart of Vineland. This charming brick bungalow on a 65x120 lot exudes pride of ownership with stunning curb appeal. Completely renovated, enjoy the seamless blend of contemporary design indoors and out. The spacious living room is bathed in natural light through an oversized bay window. 3 bedrooms on the main floor with a finished basement with additional kitchen and bedroom which is currently rented at $1500/month for additional rental income. Don't forget the mature outside backyard is built for entertaining. with private decks and an inground pool. 1 car attached garage and plenty of parking on the driveway. Do not wait on this one! (id:61852)
RE/MAX Escarpment Realty Inc.
401 - 4879 Kimbermount Avenue
Mississauga, Ontario
Welcome to Unit 401 at 4879 Kimbermount Ave, The 'Papillion Place'. This 1 Bedroom + 1 Bathroom 4th Floor Unit Is Perfect For First Time Buyers Looking To Take Advantage Of An Opportunistic Market. In Excellent Condition And Well Maintained. Functional Layout Spans 620Square Feet Excluding Your Balcony. New Stainless Steel Appliances (2023), Parking, and Locker. Notoriously Well-Managed Building With 24/7Concierge And Fantastic Amenities, Including Indoor Pool & Jacuzzi, Gym, Party/Billiards Room, And Terraces With BBQs For The Summer Months. Make Your Life Easier With An Unbeatable Mississauga Location. Just Minutes From Square One, Credit Valley Hospital, University of Toronto - Mississauga, Major Highways (403, 407. QEW), Transit (Multiple GO Stations/Bus Stops In Close Proximity). (id:61852)
Royal LePage Real Estate Associates
75 Blue Whale Boulevard
Brampton, Ontario
This is the Home you've been waiting for! Nestled on a quiet, family-friendly circle in the heart of Brampton. This Beautifully maintained detached home offers over 2,000 sqft of bright, functional living space. Featuring 4 Spacious bedrooms and 3 bathrooms, an open concept main floor layout, and a walkout to a large deck - perfect for entertaining and family gatherings. The finished basement includes 2 additional bedrooms, a full bathroom and a separate entrance - ideal for extended family, guests or personal use. Located just steps from schools, Community Centre, parks, Trinity Common Mall, and transit, with quick access to Hwy 410 and only 30 minutes to Toronto Downtown. (id:61852)
Royal LePage Prg Real Estate
Main - 144 Lake Crescent
Toronto, Ontario
Situated in the heart of Mimico, Toronto's vibrant West-End waterfront neighbourhood, this 2 bedroom unit features 1 designated parking space, ensuite laundry and a walkout to a deck from the Kitchen for easy access to the backyard. Just steps away from local favourites like San Remo Bakery, Jimmy's Coffee and Revolver Pizza, as well as the Mimico Go Station and the lakefront. Don't miss out on this gem! (id:61852)
Royal LePage Real Estate Services Ltd.
2008 - 8 Nahani Way
Mississauga, Ontario
Welcome to Mississauga Square Residences a modern community in the heart of Mississauga!This beautifully designed open-concept suite offers 2 spacious bedrooms and 2 full bathrooms, providing both comfort and functionality. Featuring soaring 9-foot smooth ceilings, premium laminate flooring throughout, and a large west-facing balcony, this unit is filled with natural sunlight and is perfect for relaxing or entertaining.The contemporary kitchen is equipped with stainless steel appliances, quartz countertops, sleek cabinetry, and ample storage space ideal for home chefs and everyday living. The bright and airy layout flows seamlessly from the kitchen to the living and dining areas, creating an inviting atmosphere. The primary bedroom includes a full ensuite bathroom, while the second bedroom is generously sized with easy access to the second full bath, making this home perfect for families, professionals, or downsizers alike.Additional highlights include individually controlled heating and cooling for year-round comfort, high-quality finishes throughout, and floor-to-ceiling windows that maximize light and showcase west-facing city views.Enjoy the convenience of being minutes from Square One Shopping Centre, major highways, schools, parks, and a variety of dining and entertainment options. Public transit is easily accessible, and the upcoming Hurontario LRT will be right at your door step making this an unbeatable location for commuters and future growth.Whether you are looking for your next home or a smart investment property, this stunning condo at Mississauga Square Residences offers style, comfort, and exceptional value. (id:61852)
Homelife Kingsview Real Estate Inc.
1905 - 2045 Lake Shore Boulevard W
Toronto, Ontario
Welcome to Suite 1905 located on the shores of beautiful Lake Ontario, in the iconic Palace Pier. This is an excellent opportunity to reside in this space efficient, 1,260 sq.ft. sun filled, two bedroom, two bath, residence with unperilled, unobstructed views of the lake from every room, through floor to ceiling walls of glass. The welcoming foyer with marble flooring, follows through to the combination living/dining room, perfect for entertaining or relaxing in comfort, or enjoying your morning coffee, or a perfect way to end your day, with an evening cocktail, on your adjoining balcony. The views are awesome. Custom cabinetry, five S/S appliances, ample counter space, makes this a space efficient kitchen. The second bedroom/den/nursery, again a room with a view. The second four piece bath is adjacent, ideal for family or guests. To add to the appeal, Palace Pier is known for its Five Star Services and amenities. Also you are steps away from fine dining as well as casual restaurants, boutique shops, miles of walking trails and parks. It is a great community. This is more than just a place to live, it is a lifestyle and an oasis in the city. Five Star Amenities: Concierge, Valet Services, Private Bus to City, Tennis Court, Gourmet Restaurant, Spa, BBQ's, Sports Simulator, Children's Playroom, Executive Meeting Room and much more. 15 minutes to major airports. (id:61852)
Royal LePage Real Estate Services Ltd.
