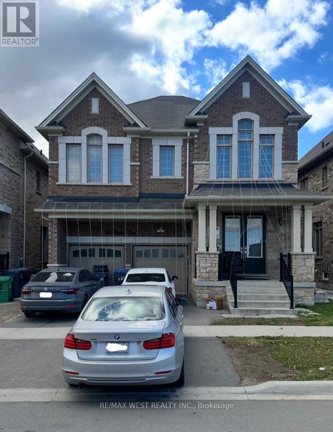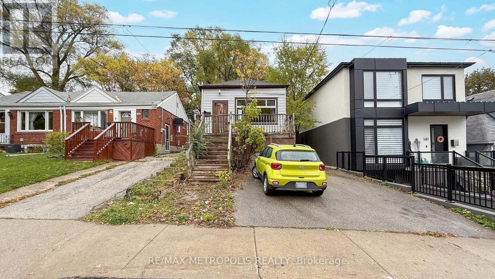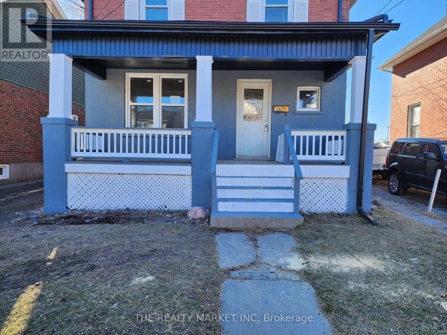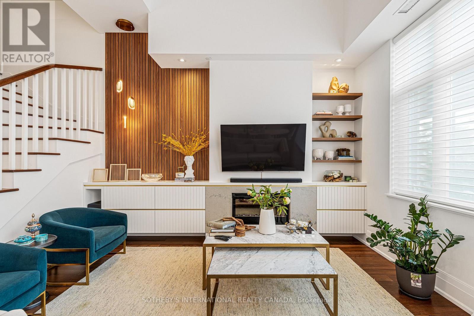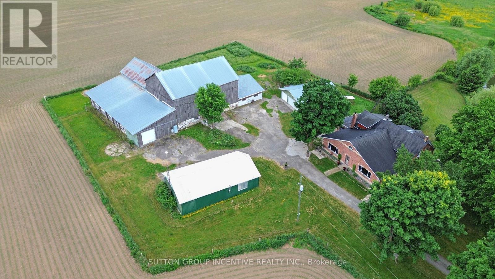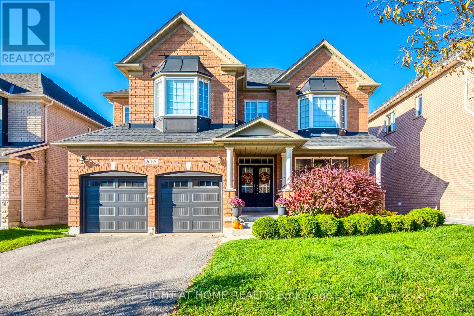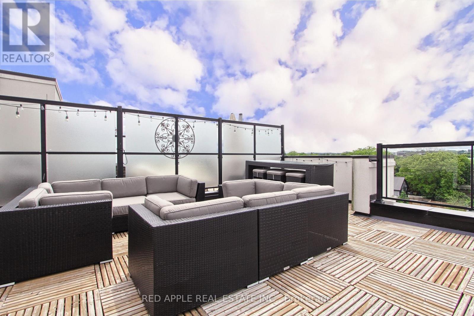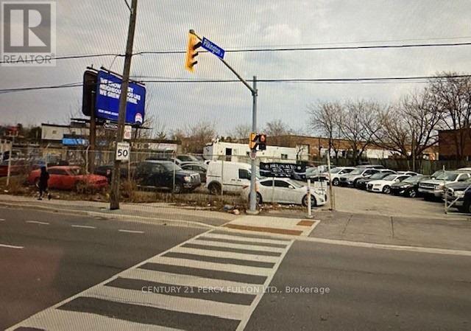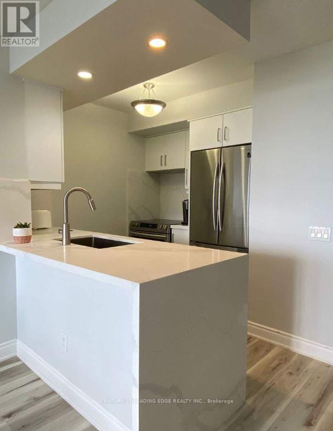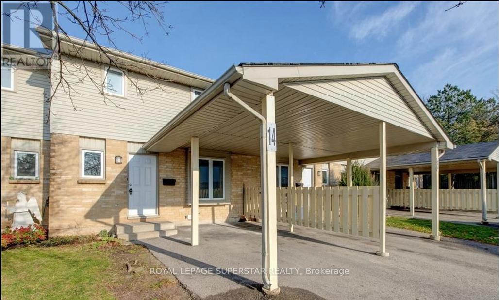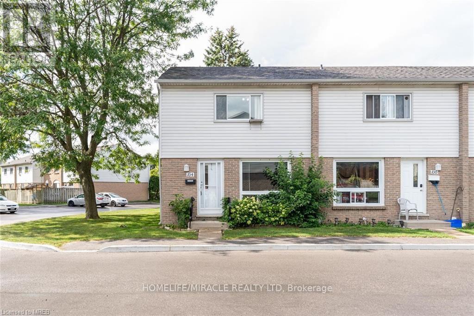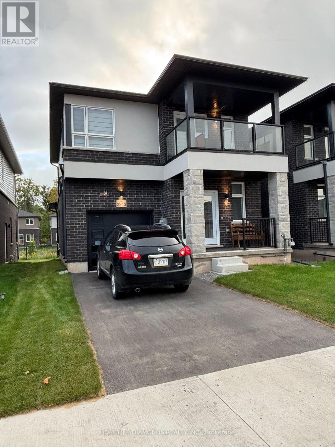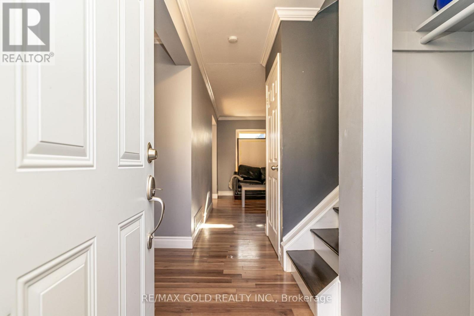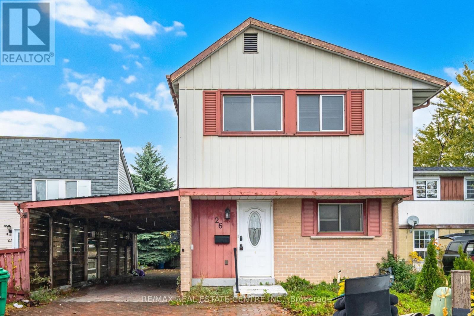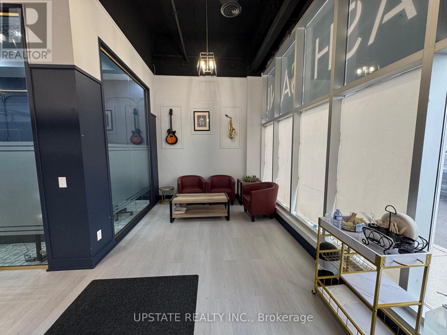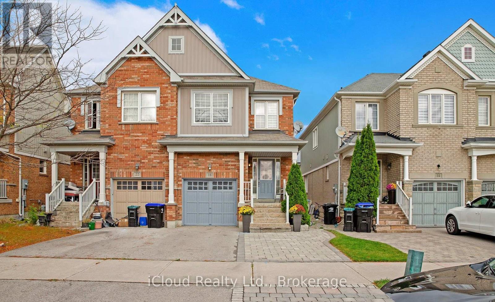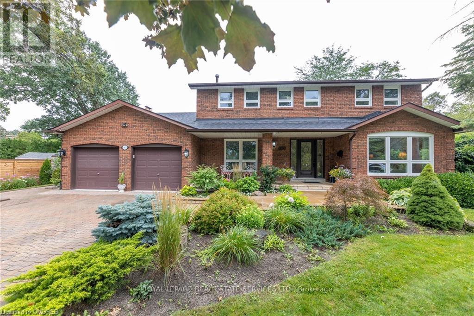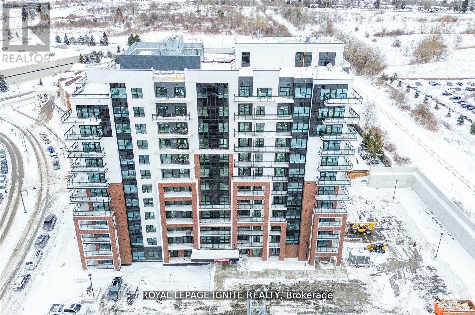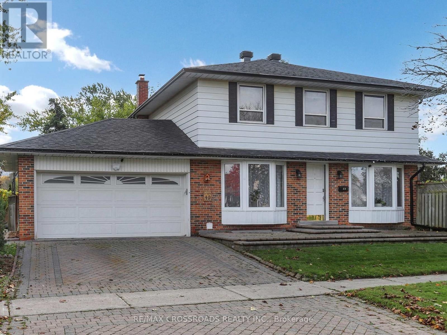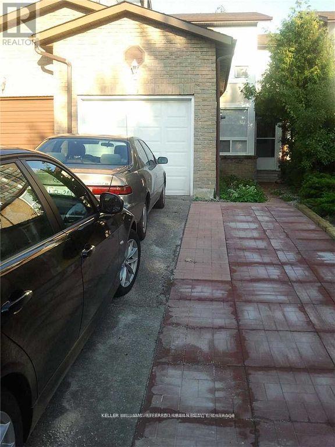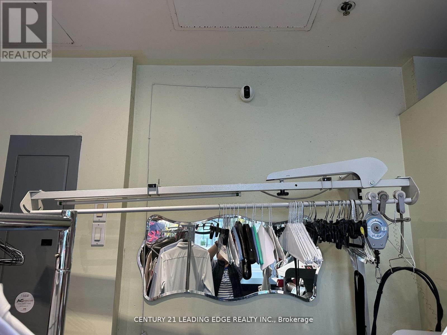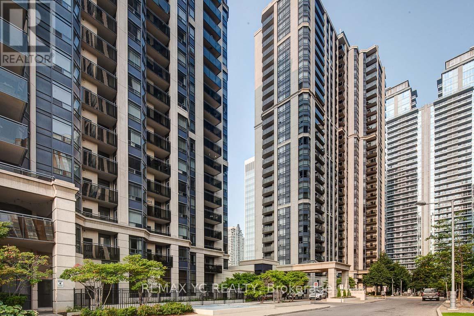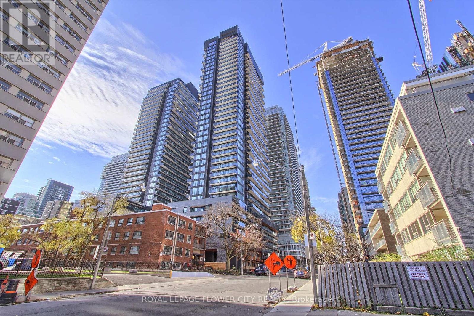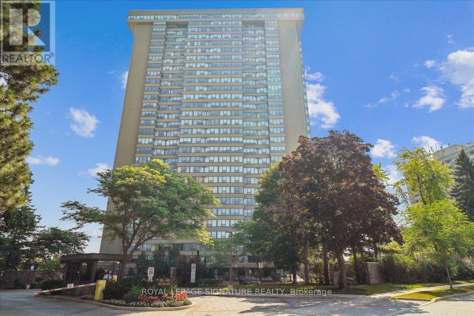132 Russell Creek Drive
Brampton, Ontario
Absolutely Beautiful 4 Bedroom Detached Home Available For Lease In Great Location. Minutes to Hwy 410 And Close To All Amenities, Including Walmart And Good Life, Banks, etc. The house Offers Extensive Upgrades With an Upgraded Kitchen With built-in appliances and Quartz Countertops. Each Room Upstairs Has An Accessible Washroom. Great Nook For Office Space On 2nd Floor. Tons Of Pot Lights throughout. Huge Backyard. Basement Is Excluded. (id:61852)
RE/MAX West Realty Inc.
143 Kalmar Avenue
Toronto, Ontario
Amazing opportunity for contractors, renovators & builders to purchase this raised-bungalow in the prime neighbourhood of Birchcliffe-Cliffside in Scarborough. Minutes to fantastic amenities such as transit, beach, parks, restaurants, and much more! (id:61852)
RE/MAX Metropolis Realty
Unknown Address
,
Downtown near courthouse, pubs etc; Totally renovated property, new furnace, kitchens, bathrooms, wiring, plumbing, roof, pot lights, outdoor pot lights all energy efficient. Three completely renovated units, four hydro meters; driveway parking with additional space in backyard. Lots of offices in the area; live and work potential. (id:61852)
The Realty Market Inc
Th-105 - 25 Malcolm Road
Toronto, Ontario
Step into style and spaciousness with this luxurious 2-bedroom+den+office townhouse, offering over 1,420 sq ft of thoughtfully designed, open-concept living. Bright, modern, and exquisitely finished, this home with soaring 12+ft main floor ceilings is a stunning blend of urban luxury and functional design. Bathed in natural light from the unobstructed South view, the main floor has been elevated with extensive custom upgrades that set this home apart. The den features a custom-built wine bar with integrated lighting, and a stylish ceiling light fixture that creates a warm, ambient atmosphere. The dining area is anchored by a newly installed designer light fixture, adding a touch of elegance to every meal. In the living room, extensive renovations include custom millwork, new cabinetry, a sleek countertop, and a vertical slat wall with pendant lighting on the left side. A beautifully crafted fireplace mantel with marble surround becomes the rooms focal point, complemented by floating shelves on the right perfect for both storage and display. The sleek, all-white kitchen complete with a natural gas oven, flows seamlessly into the main living area, ideal for entertaining. Upstairs, the primary suite offers a spa-like ensuite, walk-in closet, and private terrace your own secluded oasis. An additional main floor terrace functions as both a second outdoor entertaining area and a private entrance with a BBQ hookup. Whether you're entertaining or enjoying a quiet evening in, every inch of this townhouse delivers refined comfort and effortless style. Building Amenities include: Rooftop Terrace, Fitness Centre, Party Room, Pet Spa, Concierge Service and Guest Suites. Situated in the heart of Toronto's coveted Leaside neighborhood, 25 Malcolm Road offers unmatched convenience to top schools, parks, shops, and transit. Just steps from top-rated schools and a short walk to the LRT and major transit routes, this location perfectly blends family living with urban accessibility. (id:61852)
Sotheby's International Realty Canada
6511 21/22 Nottawasaga Side Road
Clearview, Ontario
Whether your hobby is gardening, cars or toys, recreation, woodworking etc this property will likely adapt to your needs. Close to Amenities (Main Road & Shopping in Stayner)! Over 4000 Sq Ft of Living Space on Main Levels. Over 3800 sq ft in House & Heated pt finished 1.5+ Car Attached Garage with 2pc bathroom. Apx 3.91 Acres, trees, Stream, pasture & 20' Deep Pond with Dock. Large Bank Barn (lean to-left side of barn in picture is missing from ice storm). 30X40 Insulated 6 car Garage & 28x48 Heated 4 Bay Shop. Century home with Addition in 1995. Huge Front Living Room & Massive Dining Room used as In-law Main Floor Bedroom Set up. Large Kitchen with Breakfast Area & W/O to Sunroom. Main Floor Bedroom & Modern 4pc Bathroom. Main Floor Laundry. Past Owner had W/I Cooler for butcher shop now used as Storage Room. Has Separate Entrance at Side & Rear Entrance (many possibilities). 2nd Floor Huge Master Bedroom with W/O to Deck/Balcony above Storage Room. A wall of B/I Storage Cupboards in Hallway. 2nd Bdrm good size with smaller 3rd Bdrm & Modern Renovated 3pc with Clawfoot Tub. . First 4 inside pictures. LR, Kit, Master, 2nd Bedroom are renderings. (id:61852)
Sutton Group Incentive Realty Inc.
Lower - 56 Barberry Crescent
Richmond Hill, Ontario
Welcome to this spacious and inviting furnished basement apartment, thoughtfully designed with a generous open-concept living and dining area. The kitchen offers plenty of counter space and stainless steel appliances, making meal prep easy and enjoyable, while the well-sized bedroom provides a quiet and comfortable retreat. You'll also enjoy all-inclusive utilities (except TV/internet) and in-suite laundry within an oversized laundry room. A private entrance and one parking space provide added convenience, and a dedicated workstation area offers flexibility for work or study. Located in a quiet, family-friendly neighborhood close to parks, schools, transit, and major routes - a great place to call home. (id:61852)
Right At Home Realty
110 - 600 Alex Gardner Circle
Aurora, Ontario
Discover the epitome of upscale urban living in this luxurious stacked townhouse, perfectly nestled in the vibrant heart of Aurora. This exquisite 2-bedroom, 3-bathroom home offers an open-concept layout, bathed in natural light streaming through expansive windows. The true highlight is the huge private rooftop terrace, providing sensational westerly views ideal for unwinding as the sun dips below Aurora Heights. The primary bedroom is a serene retreat, complete with "his and hers" closets, a 3-piece ensuite, and a walkout to its own private balcony. Enjoy modern comforts like stainless steel appliances, upgraded LED lighting, and the convenience of upper-floor laundry. Beyond the ample storage, this unit includes dedicated underground parking and a locker. Its prime location puts you steps away from every amenity imaginable: renowned restaurants, diverse shopping, the community center, library, GO Train, banks, and beautiful parks. Don't miss the chance to make this sun-drenched sanctuary yours book your showing today! (id:61852)
Red Apple Real Estate Inc.
373a Danforth Road
Toronto, Ontario
Location! Location!! Opportunity To Buy An Investment Property For Multiple Use. One Of The BestLocation In Toronto With Potential Of Land Development Or Establishing Your Own Business. Threestory building permit in process. Design is attached. Don't miss it. (id:61852)
Century 21 Percy Fulton Ltd.
2007 - 10 Northtown Way
Toronto, Ontario
Newly renovated. Newer Stainless Steel Appliances. Bright, Sun Filled & Spacious 20th Floor Sunset View. 1 Bed + Bath w/Locker and Parking. Excellent Location With Unobstructed Sunset Views. Steps Away From Many Grocery Stores, Restuarants, Schools, And Subway Stations( Finch & North York Stations). 24 Hour Security & Concierge With Many Amenities Including Pool, Gym, Game Rd & Party Rm. (id:61852)
Century 21 Leading Edge Realty Inc.
14 - 55 Ashley Crescent
London South, Ontario
Beautifully maintained and move-in ready 3-bed, 2-bath condo townhouse in desirable South London. This bright and spacious home is clean, carpet-free, and features a renovated kitchen with quartz countertops and a modern main washroom with walk-in shower. Very well kept throughout, showing true pride of ownership. Conveniently located near White Oaks Mall, schools, parks, public transit, community centre, grocery stores, restaurants, and major routes for easy commuting. A perfect place to call home! (id:61852)
Royal LePage Superstar Realty
Unknown Address
,
Discover this meticulously maintained end-unit townhouse, perfect for families and investors. With 3 + 1 Br, 2Wash, and 3 levels of finished living space, this residence offers both comfort & convenience. Located near shopping, amenities and within walking distance to Fanshawe College, it's an ideal choice for students & families. Freshly updated with new carpeting & modern touches, this home features a spacious eat-in kitchen and a private rear yard patio with a stylish fence. Ceramic tile flooring in the entryway, hallway, and kitchen adds durability and style. Upstairs, find a renovated 4pc bath and 3 good sized Bedrooms, with a spacious master with a walk-in closet. The lower level offers additional living space, ideal for a home office or entertainment zone, along with a second full bath and a separate laundry room. With a new 100-amp electrical panel installed, this townhouse is both safe and functional. Located close to shopping, public transit, Fanshawe College and so much more.**The house will be professionally cleaned before the tenancy begins (if not already clean). (id:61852)
Homelife/miracle Realty Ltd
3243 Dominion Road
Fort Erie, Ontario
Welcome to this inviting two-Storey semi-detached home in the desirable Southridge Meadows Development in Fort Erie. This 3-bedroom, 2.5-bathroom property is ideally located just minutes from Crystal Beach, Lake Erie, parks, restaurants, and the Peace Bridge to the USA. The main floor features upgraded flooring, an open-concept great room, a modern kitchen with stainless steel appliances, a center island, breakfast bar, dining area, study, and a convenient 2-piece powder room. Upstairs, you'll find three spacious bedrooms, including a primary suite with a private balcony, a 4-piece ensuite with a standing shower, and a walk-in closet. The second floor also includes a laundry room with a sink and a 3-piece bathroom for added convenience. The unfinished basement offers a separate front entrance, cold storage, and plenty of space for future customization or storage needs. Additional highlights include a large backyard, an asphalt driveway, and easy access to all amenities. This property is move-in ready and truly a must-see! (id:61852)
Homelife/diamonds Realty Inc.
41 - 46 Dearbourne Boulevard
Brampton, Ontario
Welcome to 46 Dearbourne Blvd., Brampton Located in Desirable D-Section of Brampton Close to Go Station & Hwy407/410 Features Functional Layout...Bright & Spacious Living Room Overlooks to Beautiful Privately Fence Backyard with Stone patio Perfect for Summer BBQs with Family and Friends with the Balance of Grass for Relaxing Mornings and Evenings...No House at the Back...Separate Dining Area Overlooks to Kitchen Full of Natural Light with Newer Appliances: Dishwasher (2025), Fridge (2024), New Counter Top, New Kitchen Cabinets...3 Generous Sized Bedrooms Full of Natural Light...2 Washrooms...Finished Lower Level can be used as Cozy Family Room/Home Office or Bedroom or Simple Rec Room with Washroom...Maintenance Includes: Building Insurance, Water, Parking, Common Elements...Close to Schools, Highway 410, 407, Bramalea City Centre, Go Station, Library, Groceries, Transit, Walking Trails and Parks...Ready to Move in Freshly Painted(2025) Home... Great Opportunity for First Time Home Buyers!!! (id:61852)
RE/MAX Gold Realty Inc.
26 Haley Court
Brampton, Ontario
Fantastic Opportunity in Central Park! Don't miss this affordable detached home on a quiet court in the highly desirable Central Park neighbourhood! This bright and spacious 4-bedroom home with a finished basement is perfect for growing families, first-time buyers, or investors. Enjoy parking for up to 7 cars and a modern open-concept layout featuring a stylish kitchen with quartz countertops, backsplash, and stainless steel appliances. Beautiful hardwood floors throughout - no carpet! Step outside to a private backyard with a large deck and no homes directly behind, offering extra privacy and great space for entertaining. Fresh paint throughout gives this home a bright, welcoming feel. Ideally located just a short walk to Chinguacousy Park, schools, public transit, and shopping. (id:61852)
RE/MAX Real Estate Centre Inc.
106 - 9280 Goreway Drive
Brampton, Ontario
Prime Office Space for Lease in the Highly Desirable Castlemore Town Center, East Brampton! This move-in ready professional unit offers 3 offices in total on main level of the building - ideal for businesses seeking a sophisticated and functional workspace. Conveniently located near Highways 427, 27, and 407, this plaza offers ample parking and excellent exposure. Surrounded by both established and new residential communities, the location ensures steady traffic and accessibility. Perfect for finance, accounting, IT, Lawyer, Paralegal, Immigration consultant & Home, Auto Insurance or other professional services. Multiple rooms or fully furnished units are available for lease dor asimilar price. A must-see opportunity! (id:61852)
Upstate Realty Inc.
18 Meadowhawk Trail
Bradford West Gwillimbury, Ontario
Wow!!! Gorgeous, Very Bright, 3 Bdrms Semi-Detached +4 Washrooms Home in A Family Friendly Neighborhood Features Master Bedroom With Ensuite. No Carpet, Hardwood Floors In the Entire House. Open Concept Kitchen With Breakfast Bar, Stainless Steel Appliances, Freshly Painted, Main Floor Laundry W/Garage Access. No Need to Inspect. Just Move In Condition. Enjoy the spacious deck in the backyard, perfect for outdoor entertaining, beautiful interlock stonework in the backyard & extended front driveway for added convenience. Tastefully finished basement with brand new Laminate Floors, fresh paint, and a sleek three-piece washroom ideal for an Extended Family.Current tenants are paying $3,100/month (excluding utilities) and are willing to stay.If vacant possession is required, they will need 60 days notice to move out (id:61852)
Icloud Realty Ltd.
2123 Kawartha Crescent
Mississauga, Ontario
OPPORTUNITY KNOCKS: Stunning family home, beautifully appointed, perfectly located, in the Mississauga Golf and Country Club community. An entertainers delight, sprawling on a double(irregular) lot in a peaceful surrounding with a large inground saltwater pool creating a backyard oasis retreat(Long weekends don't have to be spent on the highway to arrive at the cottage 3 hours later-(get home, change into comfortable wear walk out the back door and you're there). You will also enjoy the main floor family room, with a wood burning fireplace. Living/Dining/Office and of course a gourmet style kitchen with 6 stove top burners, wall oven and large refrigerator. 2nd floor contains the Primary bedroom with 6-piece ensuite and large walk-in closet. Plus 3 family size bedrooms and a 5-piece bathroom. PLUS a completely finished lower level with 4-piece bathroom, bedroom(possible nanny suite) and rec room with fireplace. Also storage and large laundry room+large cool storage room. (id:61852)
Royal LePage Real Estate Services Ltd.
1103 - 55 Clarington Boulevard
Clarington, Ontario
Great Opportunity to live in a Brand New Condo in the heart of Bowmanville Downtown! This 2Bed 2Bath unit features an open concept layout with luxury vinyl flooring, Quartz counter, 9' ceiling, Large Open Balcony & many more! Close to all the amenities, 1 underground Parking, 1 Locker & Free Internet! GO Station, Hwy 401! (id:61852)
Royal LePage Ignite Realty
49 King Louis Crescent
Toronto, Ontario
Welcome Home to This Gorgeous Detached 4 Bedroom Residence With 2-Car Garage Situated In the Highly Desirable Huntingwood Community Characterized By Sprawling Lots, Mature Trees, and Serene Charm. Completely Renovated From Top to Bottom With High Quality Materials, Custom Millwork and Skilled Craftsmanship Offering Modern Elegance and Thoughtful Functionality - $$$ Spent on Upgrades Over The Years & Meticulously Maintained. This Home Sits on a Premium Corner Lot with a Two-Sided Backyard, Spacious Deck, Raised Garden Bed & Landscaped Recreational Area Offering Both Indoor Comfort & Outdoor Enjoyment. The Modern Interior Features Hardwood Floors Throughout, Smooth Ceilings, Cozy Bay Windows, Pot Lights, Oak Stairs, Built-In Shelves & Cabinetry, & 5 Renovated Bathrooms with Quartz Counter Vanities & 3 Glass Shower Doors. A Sleek Contemporary Kitchen Adds to the Appeal With Custom-Fitted Shaker and Glass Cabinets, Extended Cabinetry & Storage Inserts, Quartz Countertops, GE Cafe Range & Robam Hood, Tile Backsplash, Crown Moulding, & Walkout to the Deck & Fenced Yard - Ideal for Entertaining Guests or Quiet Evenings Outdoors. The Large Primary Retreat Includes Double Closets with Organizers, Built-In Desk Vanity & 3pc Ensuite. Three Other Spacious Bedrooms With Hardwood Floors Provides a Comfortable Living Space for Families to Grow. The Professionally Finished Basement with Separate Entrance Provides Exceptional Versatility, Designed with 2 Bedrooms and 2 Designer 3pc Renovated Bathrooms That's Both Stylish and Practical! The Bright Lower Level Delivers With Modern Finishes (Quartz Countertops, Tile Backsplash, Ceramic Floor) & Pot Lights to Illuminate the Area. Super Convenient with Local Amenities Like Bridlewood Mall, Tam O'Shanter Golf, Highland Heights Park, L'Amoreaux Sports Complex, SHN Birchmount Hospital, Stephen Leacock Community Centre, and Quick Access to Highways 401/404 & Public Transit. (id:61852)
RE/MAX Crossroads Realty Inc.
Lower - 3 Robert Hicks Drive
Toronto, Ontario
Nicely renovated - Bright and Spacious, Contemporary 2-bedroom 1 Bathroom Basement apartment around 600 sq feet. Separate Entrance, In-Suite Laundry. Walking Distance To Hospital, Community Centre, Pool, Gym, Park, Library, Shopping Plaza. TTC (Bus 36), Intersection Finch And Torresdale. Preferred Occupancy - 2 Adults, students welcome. 1/3rd Of Utilities are Extra (Water, Waste, Heat And Hydro). (id:61852)
Keller Williams Referred Urban Realty
6 & 7 - 840 Church Street
Toronto, Ontario
Live/Work Ground Floor Condo in Prime Yorkville Location- Rare opportunity to own a versatile live/work unit in the heart of Yorkville. Zoned for Residential, Retail, or Office Use, this unique dual-purpose property is separated into a residential bachelor suite and a fully operational dry cleaning depot. Turnkey Business Included The commercial component has been operating for last 14 years with great income; It comes with all equipment, inventory, and an established customer base, offering a seamless start for owner-operators or a hassle-free income stream for investors. Premium Features- High-visibility storefront in a high-traffic area Proximity to transit, top-tier shopping, and amenities Multiple income streams from both residential rental and commercial business Access to full amenities at 20 Collier St. Includes- Fridge, Stove, Dishwasher, Washer/Dryer, Built-In Microwave Property Tax Breakdown (2024)- Residential: $1,294.67; Commercial: $3,393.14; Total: $4,697.81 A standout opportunity for entrepreneurs, investors, or professionals seeking the flexibility of living and working in one of Torontos most sought-after neighborhoods (id:61852)
Century 21 Leading Edge Realty Inc.
1016 - 155 Beecroft Road
Toronto, Ontario
This bright and spacious 2-bedroom + den unit, built by Menkes and located at Yonge & Sheppard, is available for immediate occupancy. The den is large enough to function as a third bedroom or dining room, accommodating a twin or queen bed. Enjoy direct underground access to two TTC subway stations, modern laminate flooring throughout, and a range of premium amenities including a pool, hot tub, gym, and party room. Situated in the heart of North York, this beautiful building is just steps from the library, Mel Lastman Square, Loblaws, shops, and a variety of dining options, offering an ideal combination of comfort, convenience, and urban living. (id:61852)
RE/MAX Yc Realty
706 - 117 Broadway Avenue
Toronto, Ontario
Luxury brand new Line 5 Condo Yonge/Eglinton. Perfect spacious layout of 2 bedrooms + den. Modern kitchen with luxury built in appliances & 2 stylish bathrooms with high end fixtures. Open concept, smooth ceilings 9', laminate floor throughout, open balcony, west facing. Convenient location steps to subway, TTC, supermarket, shops, restaurants, cafe & parks. 7/24 concierge. (id:61852)
Royal LePage Flower City Realty
2404 - 55 Skymark Drive
Toronto, Ontario
Perfectly-proportioned and spacious 3 bedroom + den layout with over 1600 square feet at demand Skymark building 'Zenith'! Freshly painted and ready to call home. Maintenance fee includes heat, hydro, water, cable, internet, and phone! Highly-efficient floorplan feels natural and comfortable. Newer kitchen boasts under-mount double sink, plentiful storage, and Corian-style countertops.Stainless-steel appliances include an above-range microwave to save counter space.Convenient pass-through to living room lends a great open and social feeling to everyday meals.Spacious dining room is perfect for more formal occasions and entertaining.* Third bedroom can also work as a family room and opens to the den/office through sliding door.Living room, den, second and primary bedrooms all have bright, beautiful western view.* Primary bedroom has double-walk-in closets.Top all this off with a big ensuite storage room, a very reasonable and comprehensive maintenance fee, and a building with recent common-area updates, superb amenities and wonderful community in the building and outside its doors.. and you've got your next home in the sky! This suite is a must-see if you're considering a larger condo purchase in this area. Furniture photos virtually staged. (id:61852)
Royal LePage Signature Realty
