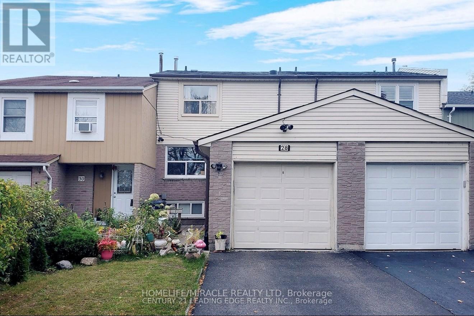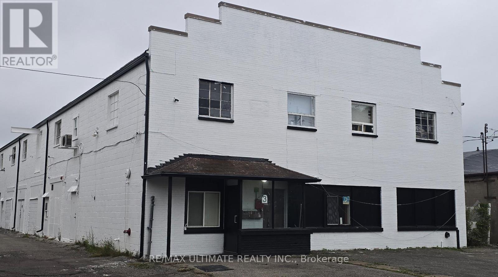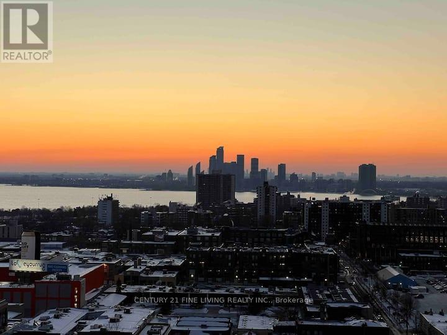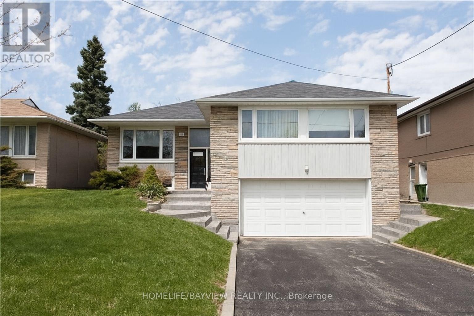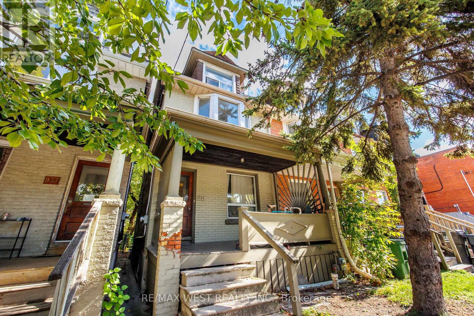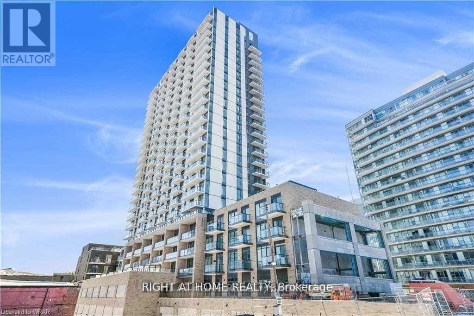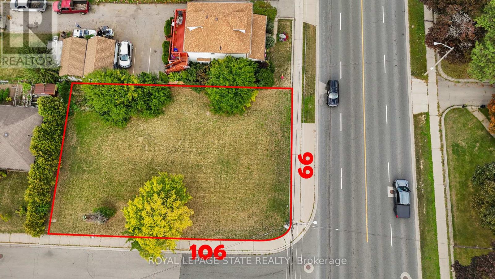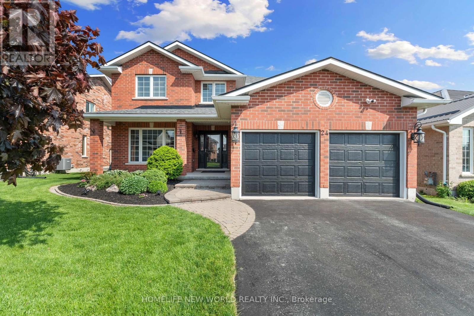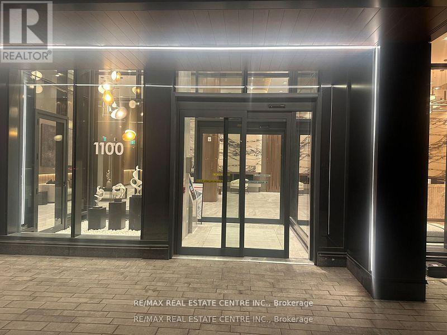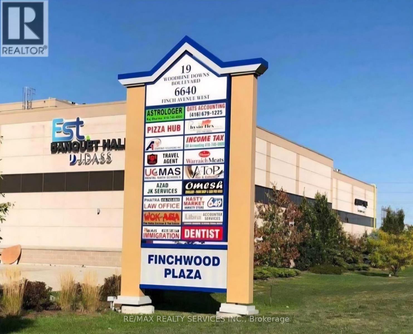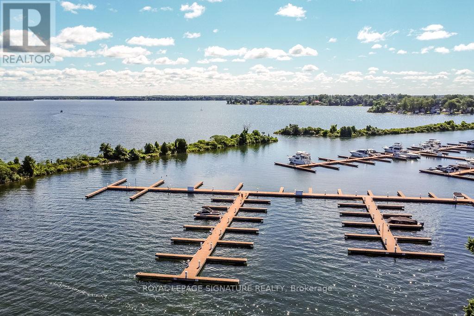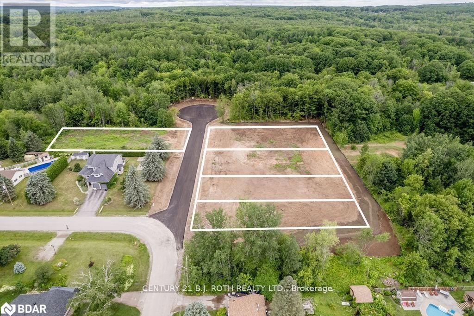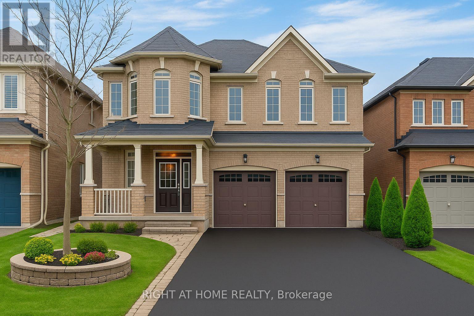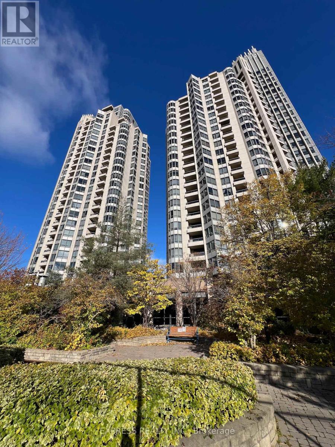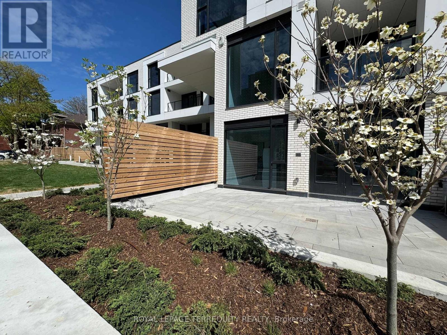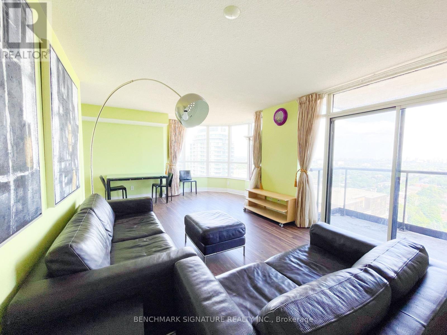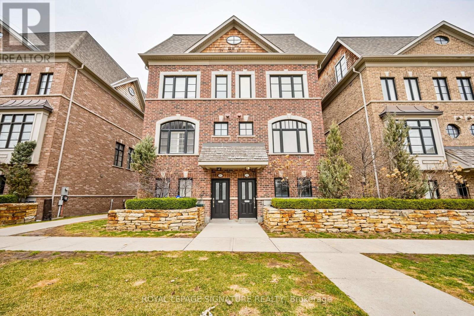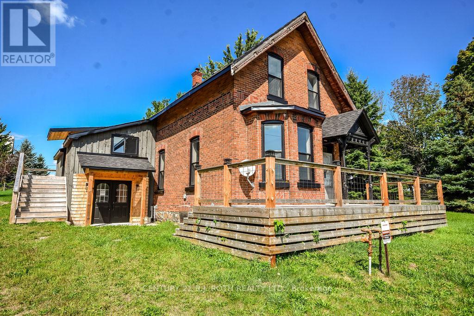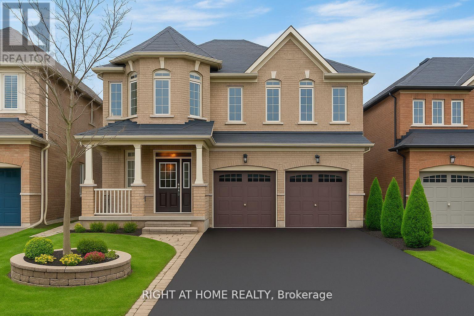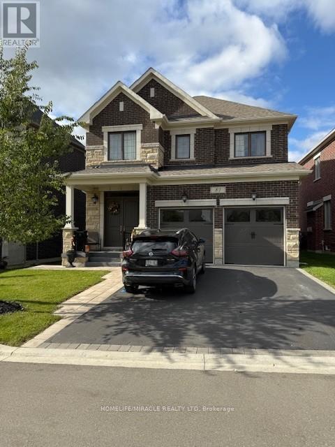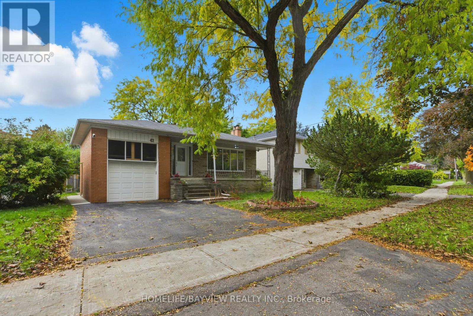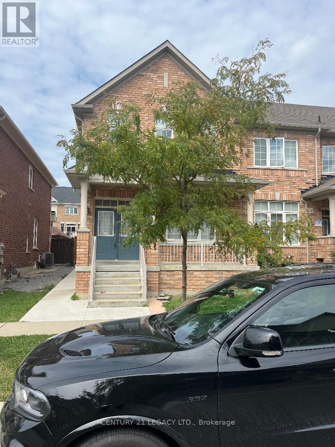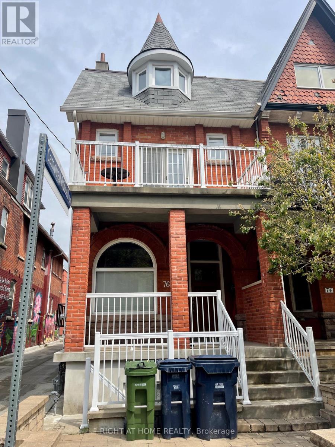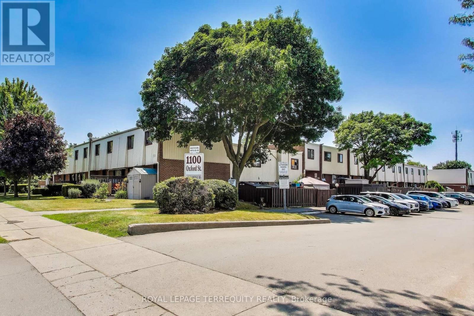28 Scotney Grove
Toronto, Ontario
Welcome to this beautifully maintained 3-bedroom freehold townhome, perfectly situated on a quiet court just steps from Sheppard Avenue TTC and minutes to Highway 401. This bright and spacious home offers abundant natural light throughout, showcasing pride of ownership in every detail. Enjoy a finished basement with a washroom and walkout to the backyard, perfect for additional living space or entertaining. A truly convenient location close to schools, parks, shopping, and transit ideal for families and commuters alike! (id:61852)
Homelife/miracle Realty Ltd
1 - 3 Parnell Avenue
Toronto, Ontario
Opportunity for a wide range of uses, 2nd floor industrial space, formerly used as HVAC workshop/warehouse. Options for many configurations to suit your business needs. Ample parking on-site with TTC at your doorstep. (id:61852)
RE/MAX Ultimate Realty Inc.
2211 - 150 East Liberty Street
Toronto, Ontario
Beautiful Large 1+Den, 2 Floor Loft Style In Liberty Village With Lots Of Natural Light. Amazing Large Balcony With View Of The Lake!!! Large Open Concept On Main And 1 Bed Plus Den On 2nd. Two Bathrooms, Parking Included, Short Walk To King St, Vibrant Queen West, Close To Trinity Bellwoods Park, Queen West, The Lakefront And Marina! (id:61852)
Century 21 Fine Living Realty Inc.
238 Searle Avenue
Toronto, Ontario
Beautiful and Spacious Fully Renovated & Maintained House Located in the Heart of Bathurst Manor. 3 Spacious bedrooms, Renovated kitchen with walkout to backyard deck, hardwood flooring throughout on main floor and basement, renovated bathrooms, fabulous basement rex area with fireplace and kitchenette/bar...show to impress, close to subway, TTC, shopping and schools. (id:61852)
Homelife/bayview Realty Inc.
935 Bathurst Street
Toronto, Ontario
A Well-Maintained 2.5 Storey Semi In The Heart Of The Annex Featuring Two Spacious 3-Bedroom Units. Both Suites Are Fully Tenanted With Steady, Reliable Occupants, Making This An Ideal Turn-Key Investment With Strong, Consistent Income. The Property Has Been Carefully Maintained And Updated, Offering Excellent Long-Term Value. Located In One Of Toronto's Most Sought-After Neighbourhoods-Steps To Public Transit, Shopping, Restaurants, And The University Of Toronto. Financials Available Upon Request. A Superb Opportunity For Investors Seeking Stability, Character, And Prime Location On Bathurst Street. (id:61852)
RE/MAX West Realty Inc.
218 - 55 Duke Street W
Kitchener, Ontario
Exceptional Corner Unit with Massive Terrace in Downtown Kitchener!Experience urban living at its finest in this one-of-a-kind corner suite featuring an impressive 405 sq. ft. terrace plus an additional 74 sq. ft. balcony - the largest in the building! Perfect for outdoor entertaining, relaxation, and enjoying city views.Located in the heart of Kitchener's vibrant downtown core, you're just steps from the LRT, City Hall, Google, and the region's thriving tech hub. Enjoy unmatched convenience with shopping, diverse dining, and Victoria Park-home to year-round festivals-all just moments away.Within minutes, reach top destinations including the Google Building, University of Waterloo Health Sciences Campus, Victoria Park Lake, and The Museum.Don't miss this rare opportunity to lease a premium corner unit offering space, style, and a dynamic downtown lifestyle! (id:61852)
Right At Home Realty
23 Centennial Parkway S
Hamilton, Ontario
Residential building lot in the heart of Stoney Creeks Old Town area. Minutes toConfederation GO Station, Red Hill Parkway, QEW, schools, parks, shopping.The property is currently zoned Multiple Residential RM1, which permits up to a Fourplex. Italso falls under the Stoney Creek Secondary Plan Old Town designation of Medium DensityResidential 3, supporting a variety of residential development opportunities. The Citys R3Zone applies to medium density low-rise residential areas, intended to provide a range ofhousing types that meet the needs of residents and enhance neighbourhood growth.An excellent opportunity to invest and build in a highly desirable and well-connected location. (id:61852)
Royal LePage State Realty
24 Kipling Drive
Belleville, Ontario
This 4+1 bedroom, two-story home is conveniently located near schools, parks, and Highway 401. The custom kitchen features plenty of cabinets and a large island, leading to an oversized patio. The main floor family room is perfect for gatherings and relaxing. The master bedroom has a four-piece ensuite and walk-in closet, and there are three other spacious bedrooms, a bathroom, and an office/reading area. The basement features a cozy recreation room with a gas fireplace, a kitchenette/bar, a bedroom, a bathroom, and a gym. The backyard is fully fenced and features an above-ground pool and hot tub(Closed now, Guaranteed to be operational on closing date). Ridge(2022), Roof (2022), Furnace (2022). -- Check the upgrade attachment for more details. (Reminder: all furniture is removed) (id:61852)
Homelife New World Realty Inc.
315 - 1100 Sheppard Avenue W
Toronto, Ontario
Spacious 2 Bedrooms W/Balcony & 2 Full Bath! Next to Sheppard West Subway Station. Laminate Floor All Through, 9 Feet Ceiling ,Open concept modern Style Kitchen W/Granite Countertop & backsplash, S/S B/I appliance & Large-Sink. 24hr Concierge service , a Prime Location Close to Hwy 401 & Allen Road, Yorkdale Mall, Downsview Park, Costco, and York University. (id:61852)
RE/MAX Real Estate Centre Inc.
216 - 19 Woodbine Downs Boulevard
Toronto, Ontario
Prime Corner Office Space for Sale in Etobicoke! Don't miss this exceptional opportunity to own a professional corner office in a high-traffic, highly visible location. Ideal for immigration consultants, accountants, real estate offices, or educational services.Located near Humber College, Tim Hortons, Mr. Sub, Pizza Place, and Osmow's, this vibrant plaza enjoys steady customer flow and strong community activity. Enjoy excellent connectivity with public transit just steps away and quick access to Highway 427. Etobicoke General Hospital is also nearby, adding to the convenience and visibility for clients.This space offers flexibility, accessibility, and a professional setting-perfect for growing your business in one of Etobicoke's most convenient areas. (id:61852)
RE/MAX Realty Services Inc.
300 Centennial Drive
Midland, Ontario
WELCOME TO MARCELLUS PLACE, VACANT LARGE 114x197 LOT, COMPLETELY CLEARED AND GRADED ON A PAVED CUL DU SAC ROAD. ALL INFRASTRUCTURE AND UTILITIES INSTALLED. LITERALLY READY TO BUILD. MUNICIPAL WATER TO ALL LOTS, NATURAL GAS AND HYDRO. ENVIRONMENTAL HAS BEEN DONE. BUY AND BUILD. ALTERNATIVELY CAN HAVE COME BUILT WITH CUSTOM PLANS AVAILABLE UPON REQUEST. (id:61852)
Century 21 B.j. Roth Realty Ltd.
Main, 2nd Floor - 90 Maplebank Crescent
Whitchurch-Stouffville, Ontario
Very Nice & Beautiful 4 Bed Rooms & 4 Wash Rooms Detached Home! Hundred Of Thousands Spent On Upgrades!Freshly Painted! New Granite Kitchen Counter & Hardwood Floor All Over The Place! Modern Kitchen With Stain Less Steel Appliances! Open Concept Family,Living & Dining Rooms!2nd Floor Laundry! Indoor & Outdoor WiFi Pot Lights!Garage Organizer! No Side Walk! No Grass Mowing To Stone Paved Backyard & Pathways!Conveniently Located & Close To All Amenities.The Lease Include Main & 2nd Floor Only. (id:61852)
Right At Home Realty
1024 - 15 Northtown Way
Toronto, Ontario
Beautiful Maintained and Spacious 1+Dem 796 Sqft in North York. Newly Paint and New Floor. Offering Two Bathroom. Open Concept Kitchen. Unobstructed South & East View. 24 Hrs Concierge with top Amenities, Indoor Pool, Tennis Court. Virtual Golf, Bowling, Library, Gym & Jogging tract. BBQ, Guest suite. This unit is in moving in condition. 24 Hrs Supermarket, walk to Restaurants & Shopping. (id:61852)
Express Realty Inc.
103 - 200 Keewatin Avenue
Toronto, Ontario
Live Exceptionally at The Residences of Keewatin Park. Nestled on a quiet, tree-lined street in one of Toronto's most coveted neighbourhoods, this boutique building offers a rare opportunity to lease in luxury. With only 36 estate-style suites, The Keewatin is designed for those who value privacy, design, and elevated living. This sun-filled one-bedroom suite features an open-concept layout with floor-to-ceiling windows, hardwood floors, and nearly 300 sq. ft. of private outdoor space ideal for relaxing, entertaining, or enjoying with your pet. The sleek Scavolini kitchen boasts integrated Miele appliances, a waterfall quartz island, and full-height backsplash. The serene bedroom includes oversized windows and a generous closet. Steps to Sherwood Park and a short walk to Yonge & Mt. Pleasants shops, cafes, and transit this is refined rental living, reimagined. (id:61852)
Royal LePage Terrequity Realty
2612 - 10 Northtown Way
Toronto, Ontario
Tridel Built Spectacular 2+1 Condo Apt At Yonge & Finch! Highly Demanded Corner Unit On High Floor.Spacious Unit With 2 Full Baths.Breathtaking Unobstructed East View. Approx 1,100 Sq Ft. Practical Layout. Den Can Be Used As 3rd Bedroom. Million $$$ Facilities IncludeIndoor Pool, Sauna, Virtual Golf & Guest Suites. 24 Hours Concierge. Step To Finch Subway, Close To All Amenities, School, Shopping,Restaurants. (id:61852)
Benchmark Signature Realty Inc.
1809 Pagehurst Avenue
Mississauga, Ontario
Absolutely Stunning executive-style semi-detached home in the highly sought-after Applewood neighbourhood, offering over 2,500 sq ft of beautifully finished living space. This rare freehold gem combines style, space, and functionality. The entry level features heated tile flooring, a full 3-piece bathroom, and a spacious fourth bedroom that easily doubles as a den or home office. Enjoy direct access to a generous double garage and an oversized storage room, perfect for today's busy lifestyles. The sun-drenched main floor showcases an open-concept layout with elegant crown moulding, built-in ceiling speakers, a cozy gas fireplace, and a formal dining area designed for entertaining. The timeless kitchen is finished with sleek black quartz countertops, ample pantry space, and walk-out to a private patio with sunny afternoon exposure, ideal for al fresco dining, relaxing, or hosting friends and family. The bedroom level offers convenient laundry, while the top floor is dedicated to a luxurious primary retreat, complete with its own private balcony, walk-in closet, and a spa-like 5 piece ensuite featuring a glass shower, deep soaker tub, and skylight. Nestled in a family-friendly neighbourhood, this beautifully maintained home is just a short walk to parks, schools, and scenic trails. Ideally located only minutes from shopping, everyday conveniences, and major highways, it offers the perfect blend of comfort, convenience, and stylish living. This turnkey property is move-in ready, don't miss your chance to make it yours! (id:61852)
Royal LePage Signature Realty
1998 Old Barrie Road E
Oro-Medonte, Ontario
Renovated Century home on approximately .6 acre lot (approx 150 FT x 175 Ft) . Kitchen has 2 islands and lots of natural light. There are three bedrooms upstairs and a full bath. There is also additional space that could work as an office or studio. The home has newer shingles and windows and has hi-efficiency gas heat. There are 2 decks on the house. Home is located 5 minute from Orillia in Rugby. Home is vacant and has a few unfinished areas and outstanding issues. House is being sold "as is ", no representations or warranties. (id:61852)
Century 21 B.j. Roth Realty Ltd.
Basement - 90 Maplebank Crescent
Whitchurch-Stouffville, Ontario
Very Nice & Beautiful 2 Bed Rooms & 1 Wash Room Basement Apartment Unit! Double Door Walk Out To Stone Paved Backyard & Pathway! Thousands Spent On Many Upgrades! Modern Kitchen With Stain Less Steel Appliances! 4 Pc Bath Room With Mosaic Wall! Open Concept Family, Dining! Vinyl Floor All Over The Place! En suite Laundry! Conveniently Located & Close To All Amenities. (id:61852)
Right At Home Realty
81 Morning Sparrow Drive
Vaughan, Ontario
Experience refined living in this elegantly upgraded residence, perfectly situated in one of Kleinburg's most desirable neighbourhoods. Offering 4+2 bedrooms and 4 bathrooms across approximately 3,350 sq.ft. of living space, this beautifully crafted home is filled with natural light and showcases modern, thoughtful finishes throughout. The main level features soaring 10-foot ceilings, rich hardwood floors, and a sophisticated living room with coffered ceilings- an ideal space for both entertaining and relaxing in style. The stunning chef's kitchen boasts quartz countertops, stainless steel appliances, and a large centre island that flows effortlessly into the breakfast area, overlooking the private backyard. Upstairs, the spacious primary suite provides a tranquil retreat with a spa-inspired 4-piece ensuite, glass shower, and walk-in closet. The professionally finished basement with a separate entrance offers a full kitchen, two additional bedrooms, a 3-piece bath, and a generous living area- perfect for an in-law or nanny suite, multi-generational living, or potential rental income. With its exceptional finishes, functional layout, and prime location close to parks, schools, and amenities, this home blends timeless elegance with everyday comfort. (id:61852)
Homelife/miracle Realty Ltd
42 Tollerton Avenue
Toronto, Ontario
Discover exceptional value in the prestigious Bayview Woods community. This spacious and beautifully maintained 3+3 bedroom detached bungalow sits on a prime 57 x 136 ft lot, featuring a finished basement with a separate entrance, ideal for an extended family or potential rental income. The home boasts a bright, open-concept layout with large windows that flood the interior with natural light, a walk-out deck from the primary bedroom, and a private, fully fenced backyard surrounded by mature trees. Perfectly situated just steps from public transit, top-rated schools, parks, and shopping, this property combines comfort, convenience, and lifestyle in one of North York's most sought after neighborhood. An exceptional opportunity to own a charming family home in a truly desirable location! (id:61852)
Homelife/bayview Realty Inc.
16 Saint Dennis Road
Brampton, Ontario
Bright and spacious end unit townhouse(Upper portion) for lease from 1st Dec, 2025. In highly sought after neighborhood of Brampton . Greenpark built home with 9 feet ceiling on main floor and no carpet in house . Three spacious bedrooms and 2 full washrooms on upper floor.Minutes to 410, walking distance to school, plaza and park (id:61852)
Century 21 Legacy Ltd.
Basement - 76 Oxford Street
Toronto, Ontario
Welcome To This Beautiful Modern & Spacious 638 Square Foot, One Bedroom, One Bath Basement Apartment, With High Ceilings. New Whirlpool Appliances, Including A Built In Dishwasher. Front And Back Yard. Coin Operated Laundry In Basement Laundry Room (id:61852)
Right At Home Realty
88 - 1100 Oxford Street
Oshawa, Ontario
Welcome to the stunning and scenic Lakeview Community in Oshawa! A well kept 3+1 bedroom condo townhouse in a quaint and quiet neighbourhood. Family and pet friendly complex with a spacious layout for a growing family and a extra bedroom for in-laws and guests! Enjoy your private fenced yard for entertaining and relaxation! The low maintenance fees makes it easy to live freely as it includes heat, hydro, water, building insurance, common elements and parking! Conveniently located close to amenities including grocery stores, schools, shopping, transit, and GO trains, all while being minutes away from the 401 and the Lake! A great opportunity for home ownership near the lake for first time home buyers, empty nesters and investors! (id:61852)
Royal LePage Terrequity Realty
