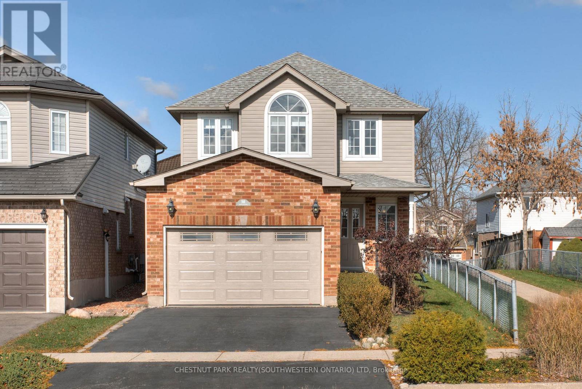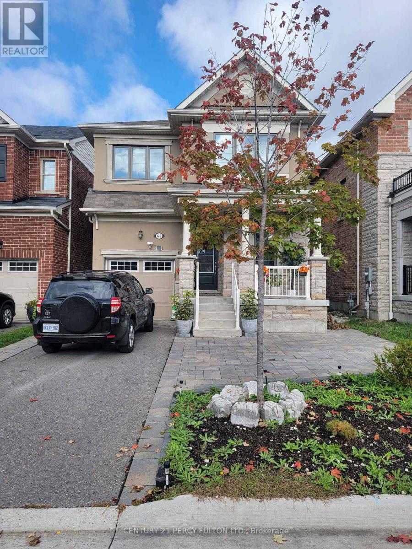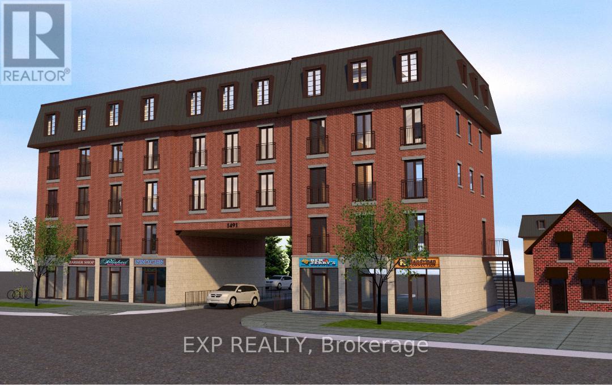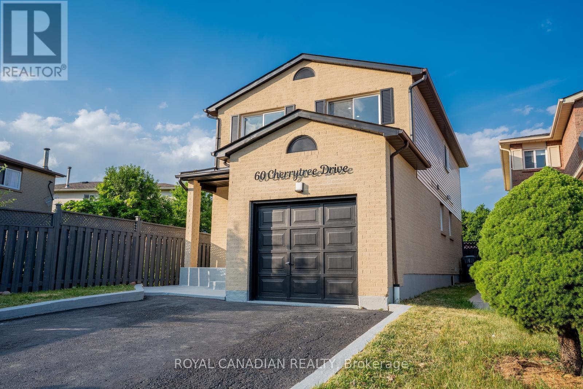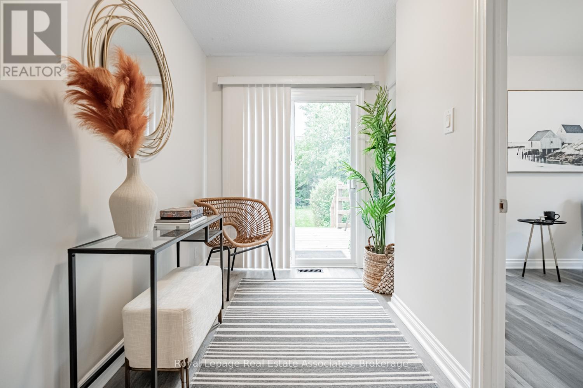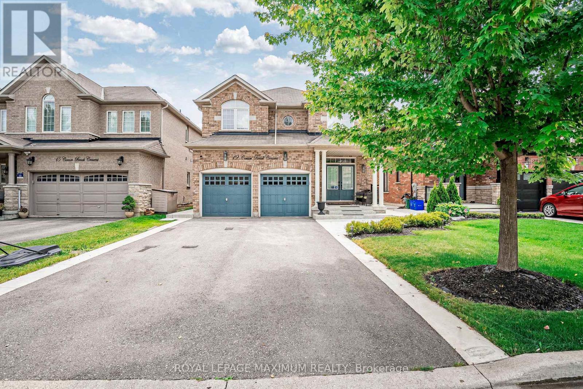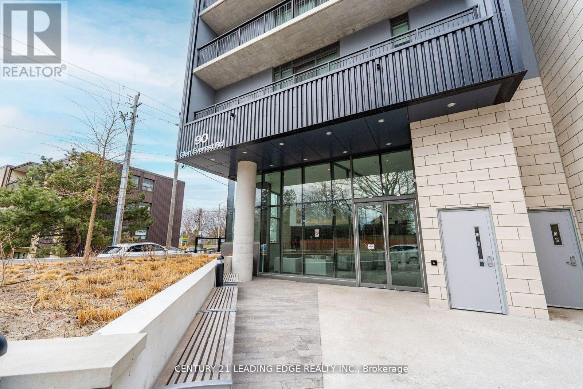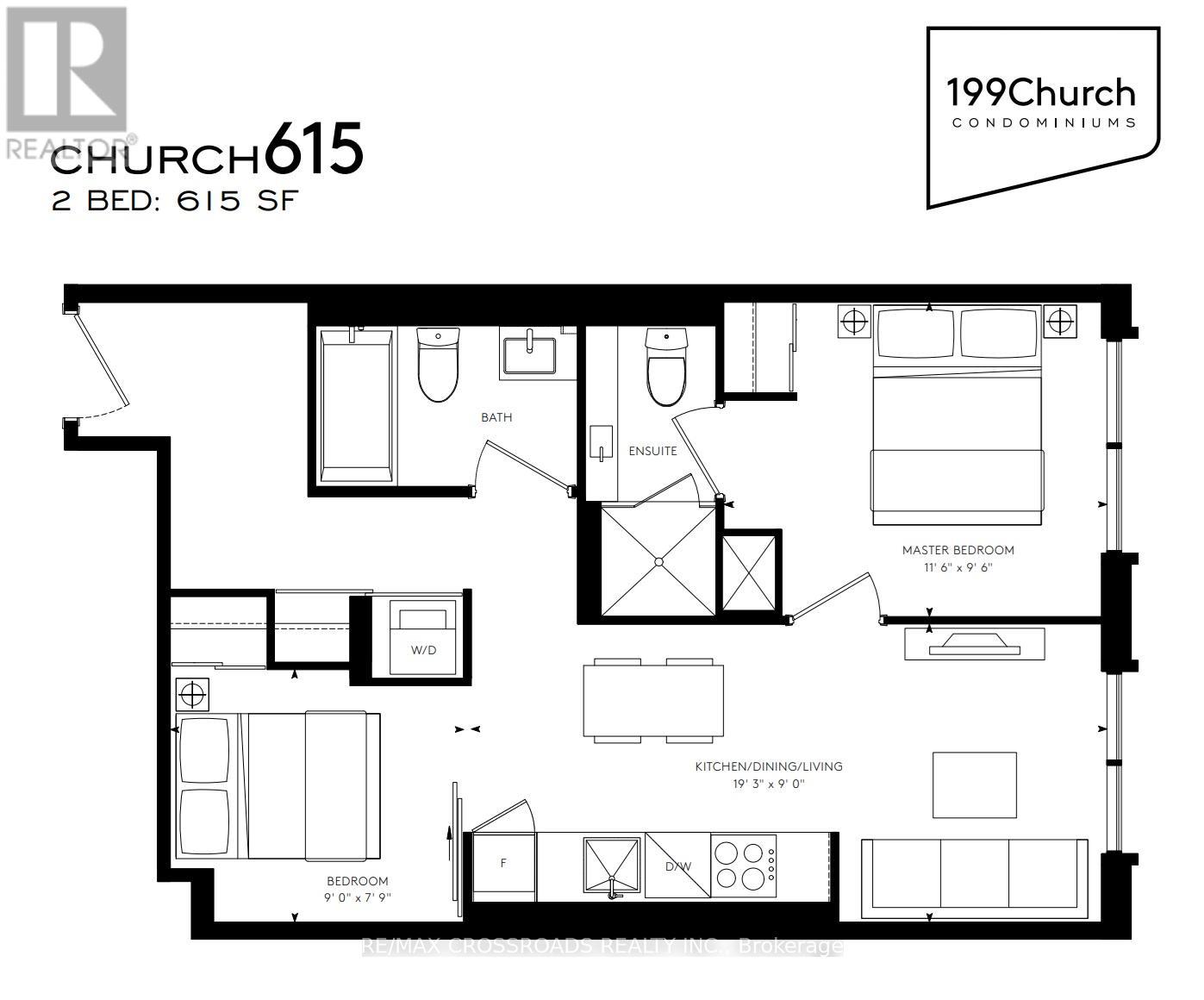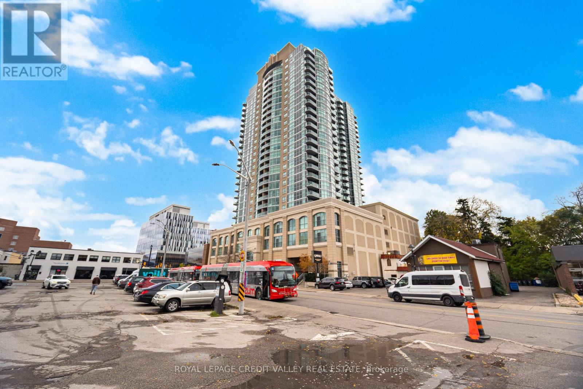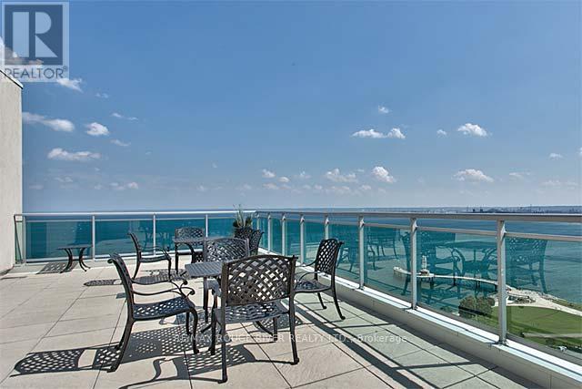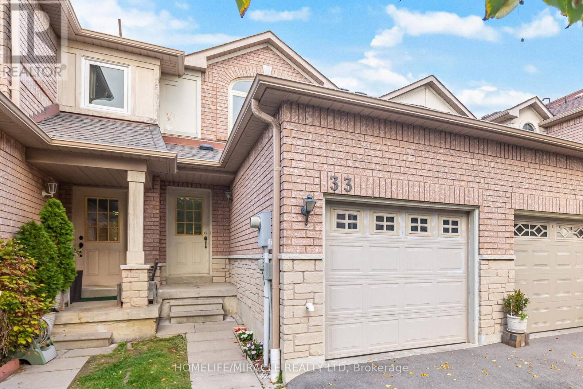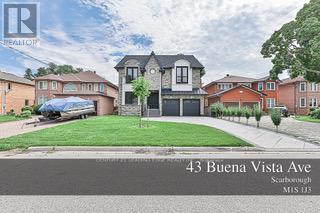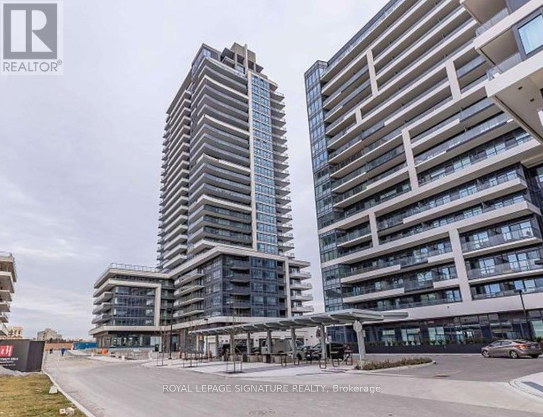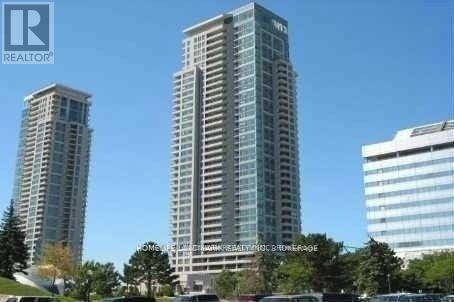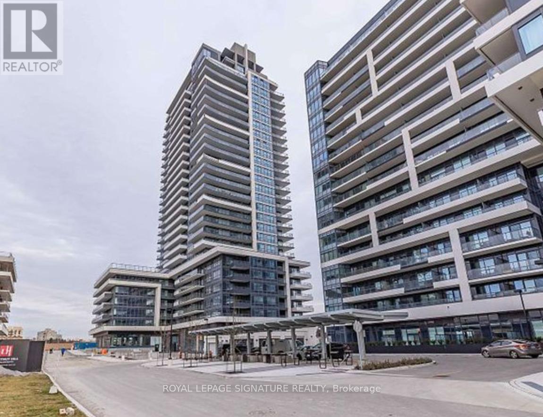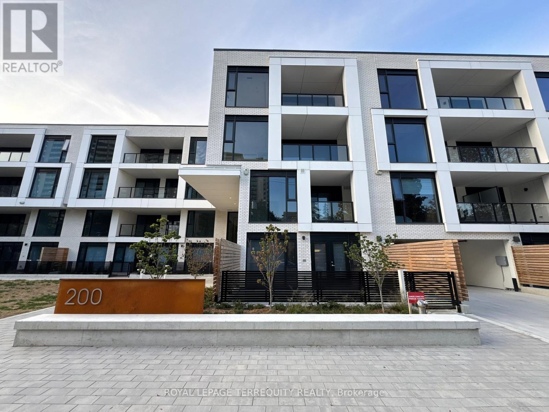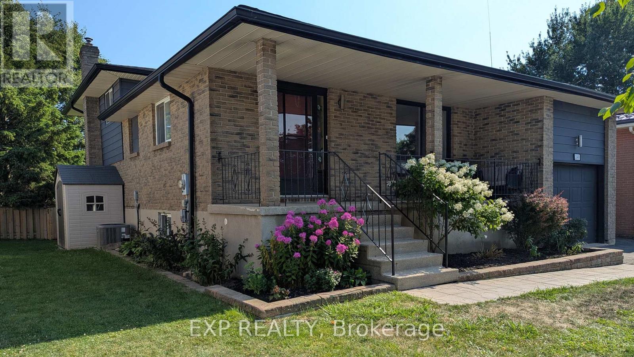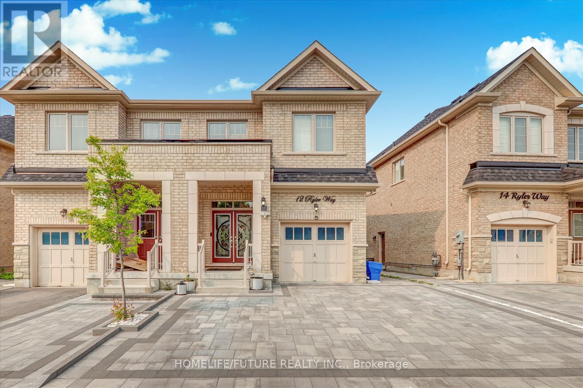38 Heatherwood Place
Kitchener, Ontario
Welcome to the quiet cul-de-sac of Heatherwood Place, nestled in the highly sought-after, family-friendly neighbourhood of Highland West. With both Catholic and public schools just a short walk away, this location offers unbeatable convenience for families with school-aged children. The oversized centre court provides a safe, spacious area where kids can play for hours, while also adding privacy and extra space between homes. Whether you're walking the kids to school or taking a relaxing stroll through Summerside Woods Park just down the street, this is a neighbourhood that truly supports family living. This well-maintained home shines with excellent curb appeal and has seen many thoughtful updates over the years, including a new garage door and full garage renovation (2021), roof with 50-year shingles (2017), renovated upstairs bathrooms (2020), and fresh paint throughout (2025). The owned tankless hot water heater eliminates rental costs, while the heated, fully insulated, and drywalled garage-with an insulated door-creates a comfortable space year-round, perfect for weekend projects or those chilly winter mornings. The fully finished basement adds valuable living space, ideal for a rec room, home office, or guest space. Just move in and enjoy everything this wonderful home and welcoming neighbourhood have to offer! (id:61852)
Chestnut Park Realty(Southwestern Ontario) Ltd
229 Mountain Avenue
Tay, Ontario
Welcome to 229 Mountain Ave, perfectly situated in quiet and convenient Waubashene, close to Barrie, Orillia and Midland, this 3 bed, 2 bath home offers both convenience and charm. Situated on a quiet, family friendly street and backing onto the beautiful Tay Trail, this home is a great spot to live rurally while maintaining the convenience of city essentials with a 20 minute drive to Orillia and Midland, 30 minutes to Barrie and a 2 minute drive to the 400 highway. The property includes a new roof as of 2024, new furnace and some new windows. There is also the opportunity for in-law or rental potential with a partially-finished walk-out basement to the beautiful large and private backyard. Come call this home! (id:61852)
Right At Home Realty
Bsmt - 120 Westfield Drive
Whitby, Ontario
Beautifully Renovated 2-Bedroom Apartment in Whitby's Highly Desired Lynde Creek Community. This Modern Unit Features a Stylish 3-Piece Bathroom, Private Laundry, Separate Entrance, And No Carpets Throughout. Located In A Less Than 5-Year-Old Home In A Newer Subdivision, It Offers A Bright And Comfortable Living Space In A Family-Friendly Neighbourhood. Minutes To Shopping, Restaurants, Parks, And Everyday Amenities. Conveniently Situated Near Highway 401,412, 407 And Go Transit, This Upgraded Suite Is Perfect For Small Families Or Professionals Seeking Comfort And Convenience In One Of Whitby's Most Desirable Areas. (id:61852)
Century 21 Percy Fulton Ltd.
15 Tucker Street
Thorold, Ontario
Detached Bungalow **** 3 Bedrooms, and 2 full Bathrooms **** Just Painted, including all Doors and Trims.**** 2 car Garage and 2 Car Driveway. SIDE ENTRANCE TO GARAGE FOR A POTENTIAL BASEMENT APARTMENT.**** 1150 sf of Unfinished Basement awaits your Creative mind for a Beautiful Recreation Room. House also listed for Lease. (id:61852)
Homelife/miracle Realty Ltd
1491 Stittsville Main Street
Ottawa, Ontario
Attention: Developers And Investors. Exceptional Opportunity To Acquire A Fully Approved, Permit-Ready Development Site In The Heart Of Stittsville. This 0.40-Acre Lot At 1491 Stittsville Main Street Is Fully Approved And Permit-Ready For Immediate Construction Of A Five-Storey Mixed-Use Building. Approved Plans Include 18 Residential Units (7 One-Bedroom, 8 Two-Bedroom, 3 One-Bedroom Plus Den), 2 Ground-Floor Commercial Units, 34 Parking Spaces (Residential, Visitor, And Retail Mix), 11 Bicycle Spots, And 18 Storage Lockers. Zoned TM9[465]H(15)-H And TM9[2272]H(15), Allowing For A Range Of Commercial And Residential Uses. Located Within Ottawa-Carleton Common Elements Condominium Corporation No. 1030, With Monthly Fees Of $1,740.40. Strategically Positioned On A High-Traffic Corridor With Excellent Visibility And Walkability, This Site Offers Immediate Access To Public Transit, Retail, Schools, And Community Amenities. With Ottawa's Rental Market Strengthening And Condominium Inventory Tightening, This Turnkey Site With All Permits And Approvals Secured, Is A True Shovel-Ready Development Site In A Rapidly Growing Suburban Community With Strong Market Fundamentals. (id:61852)
Exp Realty
60 Cherrytree Drive W
Brampton, Ontario
Absolutely stunning 4+1 bedroom, 3.5 washroom home featuring top-to-bottom modern upgrades! This move-in ready gem boasts 2 brand new kitchens, stylish new floors, modern interior doors, gorgeous new tiles, and completely renovated washrooms. Enjoy peace of mind with a Brand-new furnace and a 1-year-old hot water heater. The Legal Basement apartment with a separate side entrance offers excellent rental potential or ideal space for extended family. The main level features brand new Samsung appliances, including a stove, fridge, dishwasher, laundry set, and range hood all combining performance with sleek, modern design. Located in a quiet, family-friendly neighborhood on a tranquil street, just minutes from schools, colleges, plazas, Sabji Mandi, and more! Relax in the beautifully landscaped backyard with a huge deck, gorgeous gazebo, and freshly painted fence. Plus, enjoy the convenience of a finished garage (id:61852)
Royal Canadian Realty
1094 Eastmount Avenue
Mississauga, Ontario
The Little Bungalow With Big Dreams. Don't let the square footage fool you, this Lakeview cutie knows how to punch above its weight class. With 2+2 bedrooms and 2 baths, it's the kind of house that learned early on how to maximize space, charm, and functionality. Inside, the open-concept living and dining area keeps things bright and breezy, while the oversized eat-in kitchen insists on being the life of the party (and doubles as your daily coffee HQ). Downstairs, the finished basement with two additional bedrooms and a separate entrance quietly hints at in-law suite potential or the perfect setup for guests, hobbies, or Netflix marathons you'll never admit to. Out back, a large private yard is practically begging for summer BBQs, garden experiments, or a hammock nap situation. The extra-long driveway handles three cars in a row, which means no more street-parking gymnastics. And being tucked at the quiet end of a dead-end street means less traffic and more neighbourly waves. Location-wise, it's hard to beat: walk to the lake, wander the nature trails, or explore the ever-growing buzz of Port Credit and Lakeview Village. Think of it as the bungalow that could - small in stature, big in possibilities, and perfectly positioned for your next chapter. (id:61852)
Royal LePage Real Estate Associates
19 Front Street N
Orillia, Ontario
Situated in the vibrant downtown core, 19 Front Street offers an exceptional commercial opportunity with approximately 12,336 sq ft of adaptable office and retail space spread over two levels. With 29 dedicated parking spaces and connections to municipal water and sewer services, the property supports a broad range of business uses. Wheelchair-accessible. Elevator. Forced air gas heating. Central air conditioning. Zoned DS1, it welcomes diverse operations such live-work units, offices, businesses-professional or administrative, restaurants and more-making it an ideal investment or location for forward-thinking enterprises in a flourishing community. (id:61852)
Royal LePage Signature Realty
7896 6th Line
Essa, Ontario
Uniquely Designed Dream Family Home: Luxury Meets Nature. Private estate on quiet dead-end street backing onto forest. This 3500* sqft home sits on 2.5 secluded acres with open concept design, soaring cathedral ceilings, floor-to-ceiling windows with ample natural light, and premium hardwood. Chef's kitchen features black quartz island and double ovens. The open-concept family room is great for entertaining guests and features a new HearthStone wood-burning stove. Master suite includes skylight views to watch the stars, walk-in closet, and heated floor ensuite. *3500 sqft of total finished space includes fully finished basement with separate entrance and full bathroom. It offers an entertainment area with marble bar, pool table, a large media room with barn door (doubles as extra BR) and projector, and 4th bedroom with walk-in closet. 2-car garage comes lots of tool cabinets, shelves, and epoxy floor. Outdoor paradise includes 3 decks, tranquil pond with artificial waterfall and fountain, year-round swim spa, a large wood-burning sauna, and 3 storage sheds. Complete privacy with forest backing. Minutes to Wasaga Beach, Snow Valley skiing, and Barrie amenities. Perfect luxury retreat combining privacy, nature, and convenience. Carson Dunlop home inspection report available upon request. Click on "More Information" link below to see 360 view of the house! (id:61852)
Homelife Frontier Realty Inc.
19 Corner Brook Crescent
Vaughan, Ontario
Excellent Rental Value In The City: Without Further Ado, Look No Further & End Your Rental Quest Today w/This Self-Contained Basement Unit Situated In The Sought After Vellore Village Area. Featuring: An Exceptional Layout, 1+1 Bedrooms, 1 Ample Bath (3-Piece), Meticulous Finishes, Contemporary Kitchen w/S.S Appliances, Breakfast Bar (Comfortably Fits 2 Stools), Quartz Countertops w/Custom Backsplash, Undermount Sink, Pantry, Cantina/Cold Cellar Storage Room, Laminate Flooring, Pot Lights & Wall Sconces Throughout, Coin-Operated Laundry (Common-Space Area), Utilities Are All Included, Separate Entrance Walk-Up, Designated 1 Car Parking Space (Lower Left Part Of Driveway) & More. This Lovely Detached Dwelling Is Located In A Charming Family-Oriented Neighbourhood w/Several Nearby Amenities, Schools, Parks, Vaughan Mills, Cortellucci Vaughan Hospital, Highway 400 & Public Transit Located Within Close Proximity. (id:61852)
Royal LePage Maximum Realty
1003 - 90 Glen Everest Road
Toronto, Ontario
Well maintained spacious 2 story condo unit, you don't want to this one! Upper floor features an open concept kitchen and living/dining area with walkout to a large 227sqft, South facing terrace overlooking the lake. Entertain & enjoy your morning coffee with a breathtaking lake view! Upper/Main floor features the master bedroom with a 3 pc ensuite and separate laundry room. The lower level features 2 bedrooms and a 4pc washroom (The 2nd bedroom has a personal 30sqft north facing balcony). Seller spent $$ on upgrades on this unit (Upgraded laminate flooring and 14x14 ceramic tiles, upgraded kitchen cabinets, track light in kitchen, pot lights in living/dining area. upper cabinets undermount lighting, kitchen island, upgraded bathroom and kitchen fixtures, Backsplash in kitchen, Blinds Steps To Rosetta McClain Gardens, The Beach/Bluffers Park, Lake Ontario/Waterfront, Trails, Birchmount Park & Quick Access To The Main St Go Station To Get Downtown! (id:61852)
Century 21 Leading Edge Realty Inc.
2302 - 82 Dalhousie Street
Toronto, Ontario
Live where the city happens. This outstanding 2-bed, 2-bath condo offers a bright, functional layout with floor-to-ceiling windows and a modern integrated kitchen. Just steps from TTC, the Eaton Centre, TMU and U of T. With an unbeatable walk score of 100, your daily errands, social life and transit are all effortlessly within reach. Add to that top-tier amenities - 24-hour concierge, full gym, rooftop terrace and a dedicated co-working lounge - and you've got a rare combination of central convenience and premium building lifestyle. Ideal for first-time buyers, savvy investors or downsizers seeking downtown ease with exceptional value. (id:61852)
RE/MAX Crossroads Realty Inc.
2407 - 9 George Street N
Brampton, Ontario
Welcome to The Renaissance - Luxury Living in Downtown Brampton! Experience upscale condo living at The Renaissance, ideally located at Queen St W & Main St S in the heart of vibrant downtown Brampton. This bright and stunning 1-bedroom + den suite offers a functional open-concept layout with a versatile den with a mirrored wall- perfect for a dining room, home office, or creative space. Features Laminate floor, crown moulding and a Modern kitchen boasting granite counter tops , ceramic flooring, backsplash, upgraded faucets, stainless steel appliances, and a convenient sit-up breakfast bar - ideal for entertaining! Walk out from the living room to a private southwest-facing balcony with upgraded flooring - perfect for morning coffee or evening relaxation. The primary bedroom includes a walk-in closet, and there's the added convenience of in-suite laundry with stacked washer/dryer. Includes 1 parking space and locker in a pet-friendly building. Enjoy first-class amenities: indoor pool, sauna, gym, party room, theatre, library, guest suites, outdoor terrace with BBQs, 24-hour concierge, visitor parking! AAA Location! Steps to the GO Station, Gage Park, Garden Square, Farmers' Market, The Rose Theatre, shops, cafés, and restaurants. Easy access to Highways 410, 407, and 401. An excellent opportunity for first-time buyers, investors, or downsizers looking for comfort, convenience, and luxury in the heart of the city. Don't miss this affordable opportunity to own at The Renaissance! SHOWS TO PERFECTION! (id:61852)
Royal LePage Credit Valley Real Estate
601 - 360 Pearl Street
Burlington, Ontario
Overlooking beautiful Lake Ontario at Pearl & Lakeshore, 360 on Pearl rises above the restaurants, designer boutiques and cafes along Burlington's downtown waterfront. This luxury high-rise features an entertainment lounge, theatre room, fitness & steam room, and 18th floor common rooftop terrace which offers unparalleled views of Lake Ontario and the surrounding cityscape. 360 on Pearl offers 24/7 security staff and concierge services. This beautiful 2-bedroom, 2-bathroom corner unit offers an open, airy atmosphere with 9-foot ceilings and stunning floor-to-ceiling windows that bring in natural light and showcase scenic views. The spacious layout includes custom shades, laminate flooring, and freshly painted walls. The gourmet kitchen features a large pantry, gas stove, granite counter and a cozy breakfast nook overlooking a serene lake. A corner unit with oversized balcony with two entries offers ample outdoor space to relax and enjoy lake view. Spacious primary bedroom is a retreat with access to the balcony, 3 pcs ensuite with a walk-in shower, walk-in closet and additional double closet for more storage. The second bedroom is designed for flexibility, whether as a guest room or home office, featuring a built-in Murphy bed that folds away seamlessly, maximizing floor space. Large window, Built-In Storage and desk for office use, perfect for remote work or study. Ensuite laundry w/built in storage. A true walkable neighborhood. Downtown Burlington location provides easy access to fine restaurants, boutiques and Burlington's waterfront trail. Public library and Performing Art Centre nearby. Area trails support active outdoor living. Conveniently close to major highways, GO Station. (id:61852)
RE/MAX Rouge River Realty Ltd.
33 - 1285 Bristol Road W
Mississauga, Ontario
Stylish and move-in ready 2+1 Bed, 2 Full bath townhome in sought-after East Credit! Enjoy a bright, functional layout with a decent kitchen, and a walk-out to a private backyard. Spacious bedrooms and a finished basement provide flexibility for family living, office, or entertainment space. Conveniently close to Heartland shopping, schools, transit, and major highways. A perfect balance of modern comfort and urban convenience your next home awaits! Experience family living at its best in one of Mississauga's most connected and vibrant communities! Close to Heartland community, walking distance to all three levels of schools and place of worship & community center. (id:61852)
Homelife/miracle Realty Ltd
43 Buena Vista Avenue
Toronto, Ontario
Welcome To This Well-Loved, Custom Built Modern Residence Right In The City. This Is More Than A House; It Is A Bespoke Sanctuary That Is Very Welcoming and Ideal For Grand Entertaining or Intimate Gatherings. Expansive, Light-Drenched Open-Concept Layout, Huge Windows All Around, Soaring Ceilings, Sky-Lights Awaits Your As You Step Into This Well Appointed Over 3500 SqFt Home On A Fantastic 50 x 150 Ft Lot. This Modern Spacious Living Offers Generous Principal Rooms, With Gourmet Chef's Kitchen, Ultimate Primary Suite With Private View From Massive Window and Balcony, Spa-Like Bathroom and Oversized Fully Outfitted Walk-In Closet. (id:61852)
Century 21 Leading Edge Realty Inc.
1708 - 1455 Celebration Drive
Pickering, Ontario
Experience Sophisticated Living At Universal City 2 Towers In Pickering! This Corner 2-Bed + Media, 2-Bath, 1 Parking & Locker Unit Seamlessly Blends Contemporary Design With Convenience. With Easy Access To The 401, Pickering Go Station, And Nearby Amenities Like The Beach, Pickering Town Centre, Schools, And Entertainment, Enjoy Unmatched Comfort. Upgraded Features Such As Laminate Flooring, Quartz Counters, Two-Tone Kitchen Cabinets, And Modern Interior Doors Enhance Elegance. Downtown Toronto Is Under 30 Minutes Away, Offering Effortless Commuting. Revel In The Open Floor Plan, Flooded With Natural Light, And The Master Bedroom's Ensuite Bathroom. (id:61852)
Royal LePage Signature Realty
1209 - 60 Brian Harrison Way
Toronto, Ontario
Monarch Built Luxury Building In High Demand Bendale Community. Fabulous South and East Bright + Spacious Coner View,Direct AccessToScarborough Town Center And Ttc, Rt Subway Station .Go Bus, Greyhound Station ,Two Bed Rooms,Plus Den .Parking And Locker. Bus LineToU Of T Scarborough Campus. Close To Centennial College,Hwy401. (id:61852)
Homelife Landmark Realty Inc.
1708 - 1455 Celebration Drive
Pickering, Ontario
Experience sophisticated living at Universal City 2 Towers in Pickering! This Corner 2-bed + Media, 2-bath, 1 parking & Locker unit seamlessly blends contemporary design with convenience. With easy access to the 401, Pickering Go Station, and nearby amenities like the beach, Pickering Town Centre, schools, and entertainment, enjoy unmatched comfort. Upgraded features such as laminate flooring, quartz counters, two-tone kitchen cabinets, and modern interior doors enhance elegance. Downtown Toronto is under 30 minutes away, offering effortless commuting. Revel in the open floor plan, flooded with natural light, and the master bedroom's ensuite bathroom. (id:61852)
Royal LePage Signature Realty
207 - 200 Keewatin Avenue
Toronto, Ontario
For those who don't just live, but live well. This boutique, design-forward building of just 36 suites sits quietly tucked into one of Toronto's most iconic neighbourhoods. Bold, architectural, and timeless - The Keewatin is built for those who move differently, who demand more than the ordinary. Suite 207 spans 1,338 sqf. of flawless design with a layout that feels more like a home than a condo. This is downsizing without compromise - or the ultimate pied-a-terre for those who demand style, substance, and privacy. Inside, sophistication is everywhere. Sleek lines, warm hardwoods, and floor-to-ceiling windows set the tone, while a generous terrace extends your space outdoors - perfect for late-night dinners, solo mornings, or hosting under open skies. The Scavolini kitchen is a true masterpiece - quartz waterfall island, full-height backsplash, integrated Miele appliances, and sleek gas fireplace anchoring the open living space. Two oversized bedrooms, two spa-like baths, and a flexible den that adapts to your rhythm - home office, gym, guest room, or creative studio. The primary suite is a retreat of its own with a custom dressing room and an ensuite that nails the balance between minimal and indulgent: double vanities, freestanding tub, oversized glass shower. Architecturally bold and thoughtfully designed, The Keewatin blends privacy, luxury, and timeless design - just steps from Sherwood Park and a short walk to Yonge & Mt. Pleasants shops, cafes, and transit. This is The Keewatin. There's nothing else like it. (id:61852)
Royal LePage Terrequity Realty
103 - 200 Keewatin Avenue
Toronto, Ontario
Welcome to The Residences of Keewatin Park. Tucked away on a quiet, tree-lined street in the heart of Sherwood Park, this exclusive boutique building houses just 36 estate-style suites, designed for those who appreciate discretion, luxury, and design without compromise. This curated one-bedroom suite blends refined taste with everyday functionality. Soaked in natural light, the open-concept layout features floor-to-ceiling windows and hardwood floors that flow seamlessly toward nearly 300 sq. ft. of private outdoor terrace - perfect for sun-soaked brunches, moonlit dinners, or a peaceful moment with your pet. At the heart of the home, a chef-inspired Scavolini kitchen stuns with integrated Miele appliances, a full-height quartz backsplash, and a waterfall island that doubles as both workspace and showpiece. The serene bedroom retreat is framed by oversized windows and boasts generous closet space. At The Keewatin, every detail has been considered - from the curated finishes to the sense of quiet sophistication that defines the building. All just steps to Sherwood Park, and a short stroll to the boutiques, cafes, and conveniences of Yonge and Mt. Pleasant. (id:61852)
Royal LePage Terrequity Realty
249 Whitelock Street
Stratford, Ontario
Beautiful Detached 4 Level Backsplit In A Family-Friendly MatureNeighbourhood! Features 3 Beds, 2.5 Baths, Galley Style Kitchen WithGraniteCountertops And Breakfast Bar! Hardwood / Ceramic On Main andUpper Floors, Updated Lighting Fixtures Throughout, Lower LevelFamilyRoom Features Fieldstone Gas Fireplace With Walkout To A Fully FencedAnd Landscaped Private Backyard. Full Bath / Kitchenette /Family RoomIn Basement. Walking Distance To Schools, Playgrounds, Splash Pad,Arena, Grocery Store, And Downtown! (id:61852)
Exp Realty
39 Long Point Road
Tay, Ontario
Waterfront All Season 2 -Story Detached House, Completely updated in Modern Style, with2100sqft, 3+1 Bedrooms and 2 Bathrooms. Fabulous Open-Concept Living/Kitchen/Dining Area, Vaulted Ceiling, Hardwood Floors & Breathtaking Panoramic Views Of Georgian Bay, Perfect As a Year-Round Residence or a Profitable Rental. The Main Floor Welcomes You With a Large Open Concept Recreational Space, a Separate Living Area, a Bedroom, and a 4pc Bath. The Second Floor Opens Up to a Stylish Kitchen Featuring stainless-steel appliances, Centre Island W/Barstool Seating, Quartz Countertops, Marble Backsplash & Skylight. Dining Room Is Seamlessly W/ The Kitchen, Boasting Large Windows & A Walkout To The Four Season SunroomFeaturing Tongue& Groove Pine. Curl Up By The Gas Fireplace With Shiplap Surround For a Cozy Evening. Step Outside Onto The Upper Deck & Take In The Stunning Scenery, Perfect for Enjoying Your Morning Coffee or Family Meals in the Beautiful Sunset. All Upstairs Bedrooms Offer Hardwood Floors, Bright Windows & Updated Fixtures. Main Bathroom Features A 4-Pc Spa Tub AndMarble Shower. Comes with a private boat launch and a Private Dock, which provides access to the Lake for Water activities such as boating, fishing, kayaking, and swimming right at your doorstep. Quiet yet convenient location - minutes from Hwy 400, and all local amenities, and only 35 minutes to Barrie. Imagine the endless possibilities here! This listing Has Two parcels of Land, One Parcel with the house, Lot size Approx: 134x97ft, Another Parcel is the land in front of the water with the private Dock and Boat Launch, Approx: irregular 124ft roadfrontage, 46ft deep, 75ft waterfront. (id:61852)
Executive Homes Realty Inc.
12 Ryler Way
Markham, Ontario
Look No Further! Gorgeous Caste Rock Built Semi Detached Home In High Demand Location Next To Golf Club, With 4 Bedrooms And 4 Washrooms. Upgrades Inc Pot Lights, 9' Ceilings Makes This Already Spacious Home Feel Even Bigger. Hardwood Floors Throughout, Bright Open Concept Kitchen With Lots Of Natural Light, Quartz Counters & Island Overlook Great Room, Primary Bedroom W/Spa Like 5pc En-Suite, Side Entrance To Basement For Potential Rental Income, Double Door Entry, Interlocked Front/Side Entrance. Bright & Spacious. Minites To 407, Steel, Costco, Home Depot, Canadian Tire, Supermarket And Much More. (id:61852)
Homelife/future Realty Inc.
