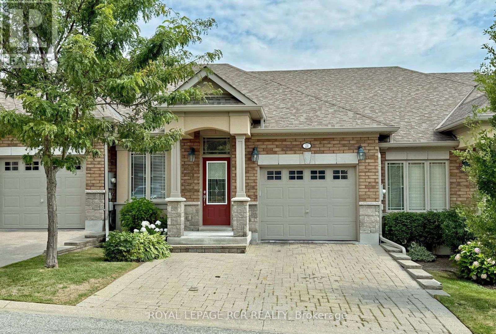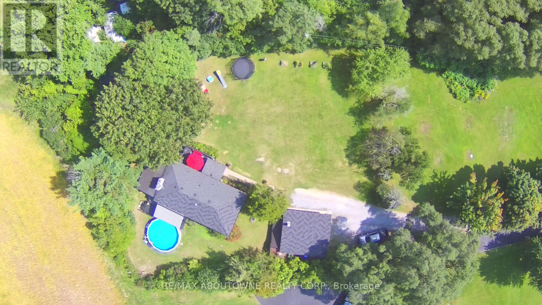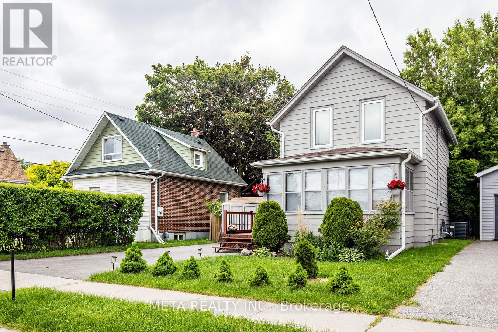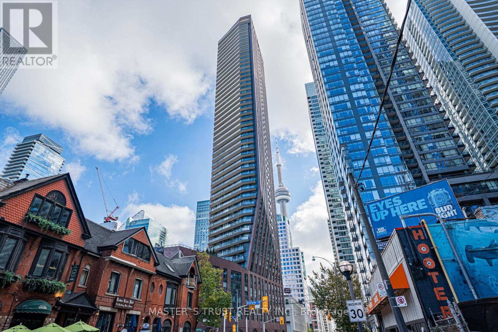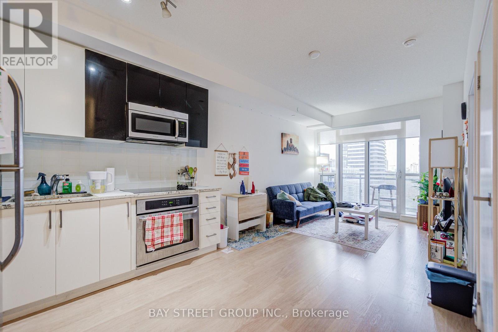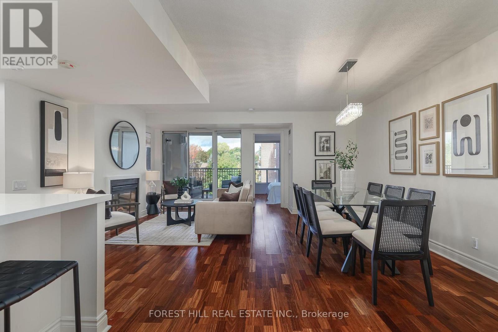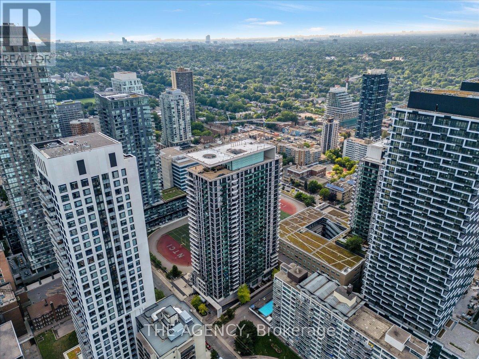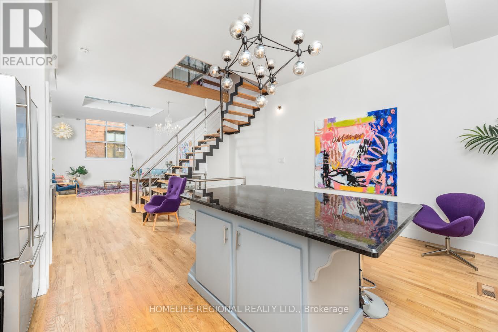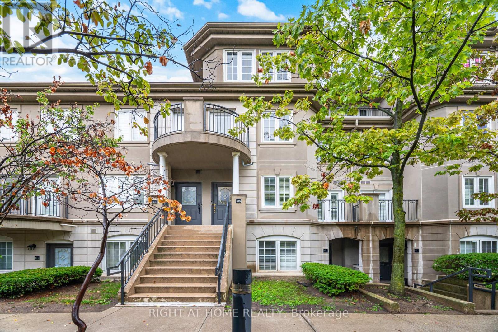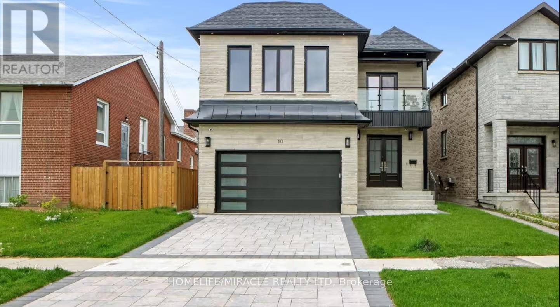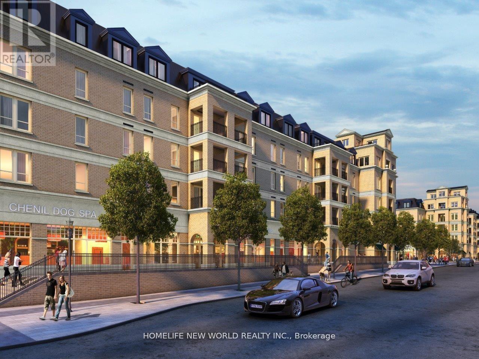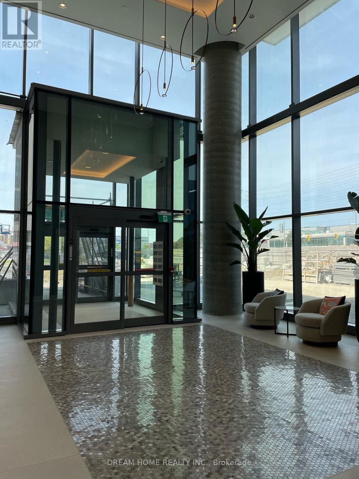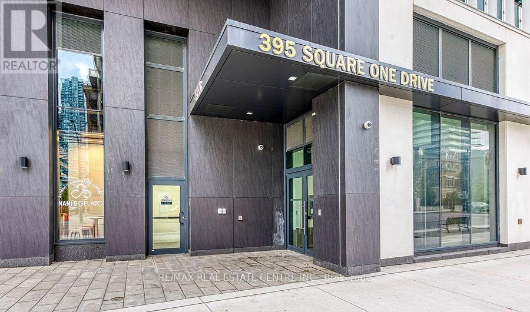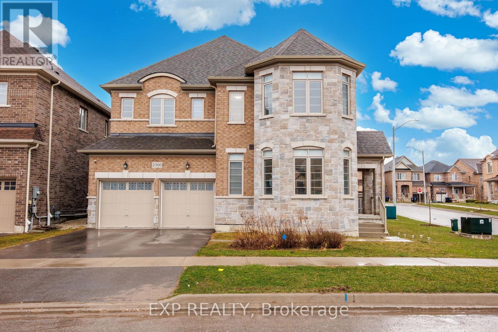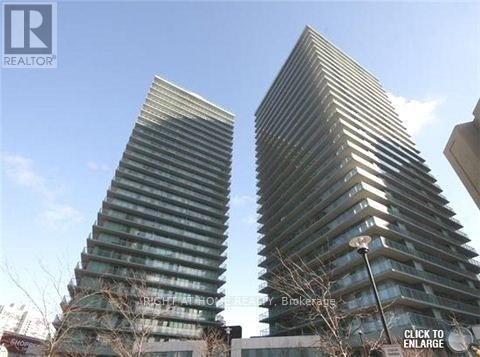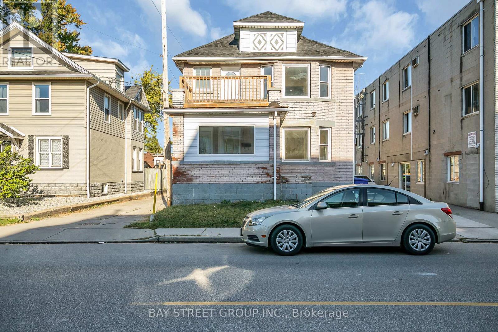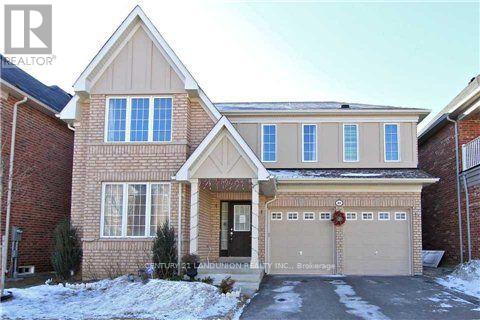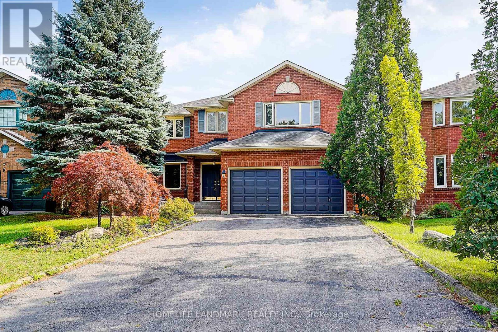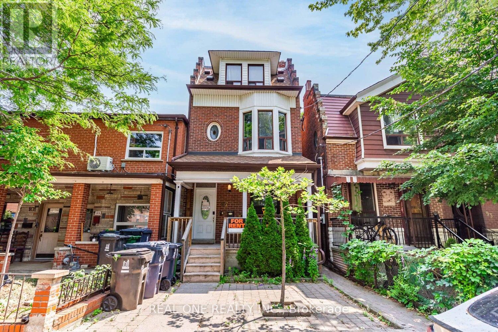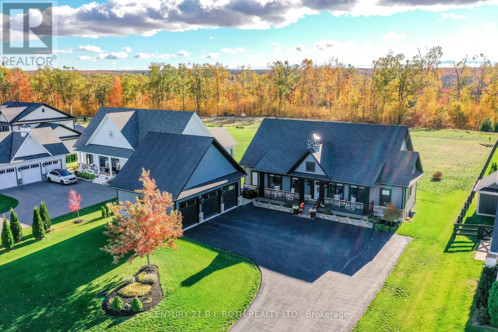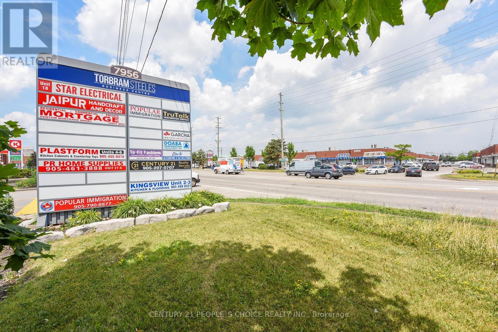21 Upper Highland
New Tecumseth, Ontario
Lifestyle living in the luxurious area of Briar Hill surrounded by Golf Course, Nottawasaga Inn, Recreation Centre and minutes to Alliston. 1+1 bedroom condo townhouse with open concept living/dining with walkout to deck and gas fireplace. Spacious kitchen with lots of cupboards, granite countertops perfect for the chef in your life, breakfast area overlooking front yard, master bedroom with 4pc ensuite and picture window. Finished basement with large rec room perfect for entertaining, walkout to patio, 2nd bedroom with B/I closet, 3pc bath and laundry room. (id:61852)
Royal LePage Rcr Realty
2386 4th Line
Innisfil, Ontario
This fully updated raised bungalow, privately set back on 1.37 beautifully manicured acres. Inside, the bright upgraded kitchen boasts stainless steel Kitchenaid appliances, perfect for everyday living and entertaining in a spacious open concept layout. Enjoy multiple decks offering miles of breathtaking country views ideal for gatherings or quiet relaxation. The property includes an above-ground pool with a newer hot tub with deck platform, and a retractable outdoor awning for added comfort. Tons of parking space with a separate heated garage with a full workshop and mechanics pit is perfect for hobbyists or home projects. Recent updates include a new furnace (2023), and over $100,000 in renovations within the last three years. Located just minutes from the Lefroy Harbour, local farmers markets, and Tanger Outlets in Cookstown. This home offers the perfect blend of peaceful country living with convenient amenities nearby. You dont want to miss out on this opportunity! (id:61852)
RE/MAX Aboutowne Realty Corp.
26 Fawcett Trail
Toronto, Ontario
Welcome to this spacious and well-maintained 4+2 bedroom detached home located in a convenient Scarborough neighbourhood. Freshly painted and professionally cleaned, this home is move-in ready and offers over 2,000 square feet of above-grade living space, plus a finished basement. The main floor features a formal living and dining room, a cozy breakfast area, and a converted family room that now serves as a fourth bedroomperfect for multigenerational living. The home includes two full bathrooms and one powder room, ideal for a growing family.Enjoy a walkout from the bedroom to a large backyard complete with a deck and gazebo, offering the perfect setting for outdoor relaxation. A separate side entrance leads to a bright sunroom, adding functional access and potential. The basement includes two additional bedrooms, providing flexible space for guests, a home office, or rental potential.Additional updates include a new furnace and air conditioner (2024), and a roof replaced in 2021. Windows are in as-is condition. Located with easy access to Highway 401, TTC transit, shopping, schools, and parks, this home offers the perfect blend of space, location, and comfort. (id:61852)
Save Max Real Estate Inc.
340 French Street
Oshawa, Ontario
Stylishly Renovated Detached Home Move-In Ready! Welcome to this beautifully renovated detached home (2021) featuring 3 spacious bedrooms and modern updates throughout with a fully finished basement. Enjoy a gourmet eat-in kitchen complete with quartz countertops, an undermount sink, updated stainless steel appliances, and a walk-out to a private backyard deck perfect for entertaining. The huge living room is enhanced with pot lights and overlooks a bright, inviting sunroom. The stylish 3-piece bathroom, also updated in 2021, adds a fresh, contemporary touch. Step outside to a low-maintenance backyard featuring a spacious deck, interlocking patio, and added privacy fencing ideal for summer gatherings. A double-wide driveway offers ample parking. Located just steps from Connaught Park and the scenic Michael Starr Trail, a forested path perfect for walking and biking and only minutes to Oshawa Gateway Shopping, high rated schools (Elementary-Dr SJ Philips, Secondary-O'Neill CVI), Lakeridge Hospital, the Botanical Gardens, and Highway 401 this home truly has it all! Don't miss your chance to own this move-in ready gem! (id:61852)
Meta Realty Inc.
3004 - 99 John Street
Toronto, Ontario
Location ! Location ! Location ! Welcome to Luxurious PJ Condo Suite 3004, A stunning 2-bedroom, 2-bathroom corner unit in the heart of downtown Toronto's Entertainment District. This beautifully designed residence offers spectacular lake and CN Tower views through floor-to-ceiling windows that fill the space with natural light. 9 ft ceiling, The open-concept layout features a modern kitchen with quartz countertops, kitchen island, sleek cabinetry, and stainless steel appliances, flowing seamlessly into a bright living area perfect for relaxing or entertaining. The primary bedroom includes a walk-in closet and 4 piece ensuite washroom, while the second bedroom is in equal size and provides ideal space for guests or a home office. Enjoy access to various of building amenities, including an outdoor pool, fitness center, rooftop terrace, and outdoor BBQ setup. With a perfect 100 Walk and Transit Score, only step away from dining, entertainment, subway stations, TIFF, and Toronto's vibrant waterfront. One Locker and One parking included, Please check out the virtual tour (id:61852)
Master's Trust Realty Inc.
918 - 98 Lillian Street
Toronto, Ontario
Welcome to the Luxury 1 Br Madison Condos, where luxury meets convenience! This beautiful and spacious Condo Has 9' Ft Ceiling With An Open Concept Beautiful Modern Kitchen, Floor-To-Ceiling Windows. The Kitchen Boasts Full-Sized Appliances, Granite Countertops and Ample Storage. The Primary Bedroom Features a 4-Piece Ensuite. *Lovely South Facing Balcony* Great Amenities Includes 24 Hours Concierge, Indoor Pool, Sauna, Gym, Party Room, Amazing Roof Top Lounge And Bbq Area, Bike Storage. Walk To Yonge/Eglinton Subway, Restaurants, Shopping Indoor Access To Loblaws, LCBO. Easy Access To Dvp/401, Also Just Steps Away From Yonge & Eglinton Centre, multiple TTC lines, and the forthcoming Eglinton LRT. A Must See! (id:61852)
Bay Street Group Inc.
407 - 2 Alexandra Boulevard
Toronto, Ontario
Nestled in the coveted enclave of Lytton Park in a boutique building with only 31 exclusive suites and situated on one of the most picturesque streets, shaded by a lush canopy of mature trees, this beautiful 2 bedroom, 2 bathroom residence has been thoughtfully renovated to captivate. The expansive open-concept living and dining rooms are adorned by a unique two-sided gas fireplace, creating an inviting ambiance for cozy evenings. The living area seamlessly flows to a generous covered terrace, offering enchanting treetop views, an ideal setting for both intimate gatherings and sophisticated entertaining. The modern Chef's kitchen exudes elegance, featuring custom cabinetry, stainless steel appliances, and a stylish quartz breakfast bar, perfect for culinary enthusiasts. The primary suite is a true sanctuary, generously proportioned, complete with a sitting area, fireplace and a luxurious 5 piece spa like bathroom. An additional bright bedroom serves as a perfect guest retreat or a productive home office, equipped with a Gardall safe. Just steps away, vibrant Yonge Street awaits, offering an array of fabulous restaurants, boutique shops, serene Sherwood Park and picturesque walking trails. This prestigious address represents the epitome of Lawrence Park living, where sophistication meets comfort in a turnkey suite ready to embrace its new owners. Discover the lifestyle you've been longing for in this exceptional home. (id:61852)
Forest Hill Real Estate Inc.
Ph15 - 70 Roehampton Avenue
Toronto, Ontario
Spectacular 2-Level Penthouse at Tridel's Republic of Yonge & Eglinton! A Rare Gem., Welcome to the largest and most distinguished residence in the building - this one-of-a-kind southwest corner penthouse offers 2,526 sq ft of interior space plus an incredible 1,800 sq ft private rooftop terrace with sweeping, unobstructed southwest city views. Designed for refined urban living, this luxurious home features a unique open-concept layout with 10 ceilings and walls of floor-to-ceiling windows, flooding the space with natural light. Showcasing vintage 5 black fumed oak flooring, and extensive use of Calacatta Silver marble throughout, the finishes exude timeless sophistication. Enjoy integrated sound system with built-in speakers and volume controls across the suite. A rare in-suite private elevator provides direct access to your rooftop oasis perfect for entertaining or relaxing under the skyline. Inclusions & Amenities: 24-Hour Concierge, Party Lounge with Two Kitchens, Theatre Room & Billiards Lounge, Outdoor Cabanas with BBQs, Water Therapy Spa with Sauna & Steam Room, Two Guest Suites, Two side-by-side parking spots located close to the elevator. This truly exceptional penthouse is a rare offering with unparalleled luxury, privacy, and breathtaking panoramic views, In-suite Elevator to Rooftop Terrace, Fresh paint, and some updated light fixtures. Must see, Do not Miss this Gem. ! This one of a kind unit, as / Seller this unit once in summer of 2011 was featured in Toronto's Life Magazine. (id:61852)
The Agency
6 - 62 Claremont Street
Toronto, Ontario
Welcome to Toronto's Multi-Level Super Loft in Trinity Bellwoods! Experience a rare fusion of history, style, and modern urban living in one of Toronto's most sought-after neighbourhoods. Tucked inside the exclusive Claremont Lofts a striking 1930's banquet hall transformed into just eight boutique residencesthis is no ordinary loft. Unit #6 is the crown jewel of the building. Offering the largest foot print of all the residences, this spectacular multi-level loft pairs architectural drama with thoughtful design. Step inside to soaring ceilings, massive skylights, and an open-concept layout bathed in natural light. A glass catwalk and unique floor panels create a dazzling play of sunlight across levels, setting this loft apart as a true architectural showpiece. Highlights include, a bright, airy main floor perfect for everyday living and entertaining, 2 + 1 bedrooms (ideal for a guest suite, office, or creative studio) A luxurious primary retreat with ensuite bath and in-unit laundry, modern kitchen with stainless steel appliances, gorgeous hardwood floors, private garage parking, private rooftop terrace spanning nearly 700 sq. ft. With sweeping skyline views and total privacy, its your own urban sanctuary whether youre hosting summer soirées or enjoying quiet evenings under the stars. All of this is just steps from Queen West and the vibrant heart of Trinity Bellwoods, where iconic parks, eclectic boutiques, buzzing cafés, and some of the citys best dining and nightlife are at your doorstep. Don't miss this rare opportunity to own a one-of-a-kind loft in a location that truly has it all. (id:61852)
Homelife Regional Realty Ltd.
B18 - 108 Finch Ave W Avenue
Toronto, Ontario
A safe, quiet pocket of Finch West with a short walk to the subway; steps to buses, restaurants, the community centre, and the library. Downtown when you want it, calm when you don't. Home is an upper unit with efficient layout and zero dead space. Inside you'll find: 2 bedrooms plus a huge den that can easily be used as a 3rd bedroom/office or nursery. Kitchen has a breakfast bar for fast mornings and low-effort party hosting. Perfect for first-time buyers, young families, or downsizers who want city convenience without downtown chaos. New upgrades: tankless water heater (2025), washer/dryer (2022), forced air handler unit (2022), fridge (2023). Well loved home with all owned, no rental equipments, almost $20K in upgrades. (id:61852)
Right At Home Realty
194 Dalgleish Trail
Hamilton, Ontario
Gorgeous 3-Bedroom, 3-Bathroom Townhome in Summit Park - Welcome to 194 Dalgleish Trail, a Pride of Ownership, tastefully finished Townhome offering modern comfort and convenience in the highly desirable Summit Park community. Featuring 3 spacious bedrooms and 3 bathrooms across 1,770 sq. ft., this home is ideal for both entertaining and family living. The bright eat-in kitchen opens directly to a generous backyard with a walk-out - perfect for summer barbecues, gatherings, or peaceful mornings outdoors. Upstairs, the principal bedroom offers a large walk-in closet, while all bedrooms are designed with space and comfort in mind. Perfectly located, this home is just 10 minutes from Eramosa Karst Conservation Area (over 80 acres of trails and natural beauty) and offers easy access to major routes including the QEW, 403, Red Hill Valley Parkway, and Lincoln Alexander Parkway. You'll also enjoy proximity to parks, excellent schools, shopping, and dining, making everyday living easy and enjoyable. Move-in ready, clean and beautifully finished top-to-bottom, this Townhome is ready to welcome you home. (id:61852)
Right At Home Realty
10 Stamford Square S
Toronto, Ontario
Stunning Custom-Built Luxury Home Bathe in natural sunlight from every direction in this exceptional custom-built residence, where expansive floor-to-ceiling windows fill every room with brightness and warmth. Crafted for modern living, this home showcases a fully integrated Smart Home system, built-in sound, elegant modern chandeliers, sleek glass railings, and an impressive 78 pot lights across all floors, complemented by a skylight for an airy, open ambiance. The chef-inspired kitchen is a true center piece equipped with premium built-in stainless steel appliances, including a six-burner stove, smart four-door refrigerator with internal cameras, pot filler, double sink, ample cabinetry, large center island, and sophisticated ambient lighting. Offering 6 luxurious washrooms, central vacuum, and every comfort thoughtfully considered, the home boasts approximately 3,000 sq. ft. of above-ground living space plus a 1,300 sq. ft. finished basement. Total 4300 Sq feet with Basement) The primary suite offers a spa-like ensuite for the ultimate retreat, while the second bedroom includes its own ensuite, and the third bedroom features private washroom facilities. Built with precision, quality, and exquisite architectural design, this home offers an unrivaled lifestyle whether you choose to enjoy it yourself or use it as an income-generating Airbnb property (approx. $10,000/month).This is a once-in-a-lifetime opportunity. Don't miss your chance come and see the lifestyle that awaits! (id:61852)
Homelife/miracle Realty Ltd
306 - 101 Cathedral High Street
Markham, Ontario
Great Location! Elegant Architecture and European Inspired Boutique Style Condo 5-Storey Bldg. 2 Bedrooms & 2 Baths withJuliette Balcony Overlooking The Beautiful Courtyard Garden. Close To A Cathedral, Shopping, Public Transit & Great Schools In A Very Unique One-Of-A-Kind Community. Landscaped Courtyard and Piazza W. Amenities Incl: Concierge, Visitor Parking, BBQ Allowed, Exercise Room Party/Meeting Room, And Much More! (id:61852)
Homelife New World Realty Inc.
52 South Marine Drive
Toronto, Ontario
Welcome to 52 South Marine Drive in the heart of prestigious Guildwood Village. This sun-filled 4-bedroom, 2-bath detached home offers a perfect family living space on a generous 68.49 x 110.41 ft. lot. Featuring a spacious living room with large picture windows, a walk-out deck, and a double car garage, this residence is surrounded by parks, trails, and top-rated schools. Located just minutes from the Scarborough Bluffs, Bluffers Park & Marina, and the historic Guild Inn & Grounds, the property provides a rare opportunity to live steps from nature while enjoying the convenience of top-rated schools, parks, tennis courts, and family-friendly amenities. Perfect for buyers seeking an occasional lake view from bedrooms, a peaceful tree-lined neighborhood, this home captures the very best of east Toronto living, easy commute to downtown. (id:61852)
Dream Valley Realty Inc.
2109 - 7890 Jane Street
Vaughan, Ontario
Luxurious Unobstructed Northeast Facing View!! With 2 Bedroom 2 Washroom Unit. Practical & Efficient Floor Plan. Large Balcony. Amazing Location In The Heart Of Vaughan Metropolitan Centre Steps To Subway & Bus Station, 9 Acre Park, Ymca, Shopping, Restaurants, Cafes Etc. Quick Access To Hwy 7, 407, 400. As Quick As 7 Minutes To York University, 43 Mins To Union Station.. (id:61852)
Dream Home Realty Inc.
908 - 395 Square One Drive
Mississauga, Ontario
Brand New Never Lived Spacious 2 Bedrooms and 2 Full Bath Corner Unit, Just constructed condo by Daniel's at Square One Dr. Offers Custom-designed contemporary Kitchen cabinetry, with integrated under-cabinet valance lighting and soft-close hardware. Quartz countertop. Matching Kitchen island with Quartz countertop and dining accommodations. Price City Centre Location: Two-minute walk to Sheridan College - Hazel McCallion Campus. Eleven-minute drive to the University of Toronto Mississauga. Walking walking distance to Square One mall and Celebration Square. Walking distance to Square One GO Bus Terminal for convenience of catching GO buses to Toronto, Waterloo and other cities! Amenities include: 24/7 concierge; 3 Co-working Board Rooms; Co-Working Lounge; Pet Grooming Room. For the Fitness conscious there is: Climbing Wall; Fitness Zone; Dry Sauna; Fitness Studio; Fitness Lounge. For kids: Kid's Zone & Parent's Zone; Outdoor Play Area / Outdoor Fitness; Half Court. For entertaining your guests: Lounge; Prep Kitchen; Dining Lounge; Meeting Room; Media Room; Kitchenette/BBQ Prep Room; Outdoor: Dining Area (id:61852)
RE/MAX Real Estate Centre Inc.
2300 Lozenby Street
Innisfil, Ontario
Stunning Over 3000 Sq Ft Corner Unit Home with Over $200K in Upgrades! This Immaculate Property Features An Enclosed Office with Double Privacy Doors, Elegant Wrought Iron Railings, and Upgraded Porcelain Tile Throughout the Main Floor. The Custom Renovated Powder Room Adds a Touch of Sophistication. The Fully Renovated Kitchen is a Chefs Dream, Showcasing High-End Extended Cabinetry, a Spacious Extended Island, Quartz Counters and Backsplash, a Built-in Wine/Mini Fridge, And a Wet Bar/Server Area. Equipped With Premium Matte Stainless Steel KitchenAid Appliances, Including A Built-In Wall Oven, This Kitchen Combines Luxury And Functionality. Upgraded Luxury Fixtures are Found Throughout, Including a Grand Chandelier and Dimmable Pot lights for Ambiance Control. The Renovated Laundry Room Offers Ample Storage with Large Cabinets, a High-End Samsung Washer/Dryer Set, an Upgraded Stainless Steel Sink and Faucet, Quartz Countertops, and a Wall-Mounted Drying Rack. The Heated and Insulated Garage Boasts Epoxy Flooring, Overhang Storage, and Custom Cabinetry. Enjoy the Oversized Basement Windows, Bringing in Abundant Natural Light. Step Outside To a Fully Landscaped Backyard Featuring a Large Patio, New Sod, a Newer Fence, and a Playground Perfect For Entertaining and Family Fun. This Exceptional Home Is Truly Move-in Ready and Packed with Premium Finishes Throughout! (id:61852)
Exp Realty
2105 - 5500 Yonge Street
Toronto, Ontario
Location!Location!Location! Just 2 Minutes Walk From Finch Subway Station.Large Two Bedroom & Two Washroom Corner Unit With Unobstructed View Of South, West & East + Wrapped Balcony All Around (245 Sq.Ft) With 2 W/O Access. 1 Parking Included.Very Bright & Spacious With An Open Concept Design & Ceiling To Floor Windows All Around,24Hr Concierge, Indoor Gym And Golf, Convenient Visit Parking, Steps To 24Hrs Shoppers And Restaurants. (id:61852)
Right At Home Realty
280-282 Campbell Avenue
Windsor, Ontario
Exceptional investment opportunity! This bright and spacious duplex was fully and legally renovated in 2022, featuring a fresh, modern interior that has been well maintained and lightly lived in. Each unit offers 3 generous bedrooms, a sun-filled living area, an open-concept kitchen, a stylish 3pc bath, and in-unit laundry perfect for attracting quality tenants or multi-generational living. Both units have separate electrical and HVAC systems, ensuring low operating costs and easy management. The finished basements offer additional flexible space with separate entrance . Large windows bring in beautiful natural light, creating a warm and inviting atmosphere. Overnight street parking available. This move-in ready property is ideal for owner-occupiers or investors seeking a turnkey income property with minimal upkeep. (id:61852)
Bay Street Group Inc.
81 Serano Crescent
Richmond Hill, Ontario
**High Demand Richmond Hill Location**. Fully Furnished 2-bedroom on second floor available with private bathroom. Immaculate Luxury Home By Tribute Award Winning Inspiration Community. Premium Lot And Stunning Home With Lot Of Custom Upgrades. Professionally Finished Basement With Lovely Bar. Upgrades Luxury Master Ensuite. 9Ft Ceiling, Coffered Ceiling. Enjoy A Spacious Open Concept Layout With Hardwood Flooring Thru-Out All Floors. Feeder address for Richmond Hill High School and nearby French Primary School. Close to nearby parks and plaza. Great for mom & child or two students. A Must See! (id:61852)
Century 21 Landunion Realty Inc.
19 Bridle Court
Clarington, Ontario
*Premium 50x224 Ft Lot Located on Private Court In Desired Courtice Neighbourhood. *Stunning Entrance W/ Handcrafted Trim & Wainscoting Leading To A Grand Circular Staircase Open To Above & Below. *Elegant Living & Dining Rooms W/ Cornice Mouldings & French Doors. *Cozy Family Room W/ Fireplace. *4 Spacious Bedrooms Plus Finished Basement W/ 5th Bedroom, Bath & Rec Room. *Private, Mature Treed Backyard Perfect For Entertaining. *Conveniently Located Walking Distance To Schools, Parks, Shopping, Transit & All Amenities (id:61852)
Homelife Landmark Realty Inc.
97 Lippincott Street
Toronto, Ontario
Unbeatable Location! Spacious Detached House in University Neighborhood, Newer Vinyl Floor, Updated Electrical W/Sub Panels, Plumbing, Kitchens And Baths. Features A Gorgeous Upper Level 3 Br, 2 Baths, Deck, R/I Laundry, 2455 Sq Ft Above Grade As Per Floor Plan. Basement 2 Br, 2 Walkouts, 1000 Sq Ft. All Units Are Open Concept Kit/Lr Well Maintained Property Inside/Out. Close to University of Toronto, In The Heart of City of Toronto, Close to All Amenities. Don't Miss It! (id:61852)
Real One Realty Inc.
20 Morgan Drive
Oro-Medonte, Ontario
Welcome to 20 Morgan Drive! Experience the beauty & tranquility of this stunning custom-built bungalow in the prestigious Braestone community. Perfectly situated on a premium estate lot, this exquisite home captures breathtaking panoramic views of the rolling Oro-Medonte countryside, just 10min from Orillia & 20min from Barrie offering the perfect balance of peace & convenience. From the moment you arrive, the charming front porch welcomes you into an inviting foyer that opens to a remarkable open living space. Designed to impress, the home features soaring ceilings, expansive windows & a floor-to-ceiling stone gas fireplace creating a warm & elegant ambiance. The chef's kitchen is a true highlight, featuring a gas range, granite countertops, ample cabinetry & large island perfect for entertaining family & friends. The Primary suite offers a walk in closet & luxurious ensuite! Another spacious bedroom, full bath & laundry rm w a walk out to the patio complete the main flr! The triple-car garage w EV charger, adds incredible versatility & storage. Step outside & unwind in your backyard retreat w a new Jacuzzi hot tub & gazebo. Whether you're a family, empty nester, seeking multi-generational, or investment opportunity, this home can adapt beautifully to your needs. The fully fin bsmt provides almost dbl the living space, incl 4 pc bath, 3 additional beds, lg great rm & storage. Oro-Medonte is an outdoor enthusiast's playground w skiing, hiking, biking, golf, & fine dining at your doorstep. Enjoy nearby attractions such as The Braestone Club, Horseshoe Resort, & the luxurious Vettä Nordic Spa. Braestone's exceptional community amenities include kms of scenic trails, pond skating, snowshoeing, baseball, seasonal fruits & vegetables, a maple sugar shack, small farm animals, a Christmas tree farm, & a wide variety of community & farm-organized events. This isn't just a home-it's a lifestyle. Come experience one of Oro-Medonte's most sought-after communities! (id:61852)
Century 21 B.j. Roth Realty Ltd.
18 - 7956 Torbram Road
Brampton, Ontario
Incredible Opportunity To Lease , Newly Built Office & Warehouse Space In A Prestigious Business Complex Known As Torbram Steeles Business Centre. This Unit has 2350 sqft Actual Floor Area . At The Front 1050 Sqft (Approx.) Is High End Finished Reception, Offices, Kitchen, 2 Washrooms & Huge Boardroom . On The Back is Almost 1300 sqft is Warehouse Area With Truck Dock Door Can Accommodate 53Ft Trailer. This Is A One Of Unique Kind Where Tenants Can Do Their own Office Plus Warehouse Business. Unit Is Allowed For Office, Warehouse & Manufacturing. Unit Is Facing To Torbram With Excellent Exposure & Signage Opportunity. Easy Access To Major Hwys & Airport. (id:61852)
Century 21 People's Choice Realty Inc.
Intercity Realty Inc.
