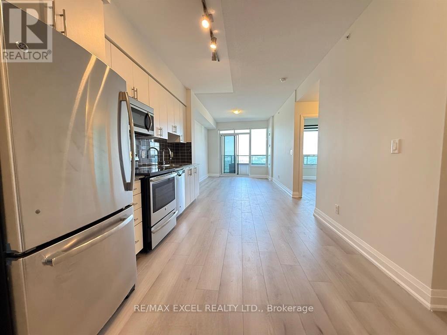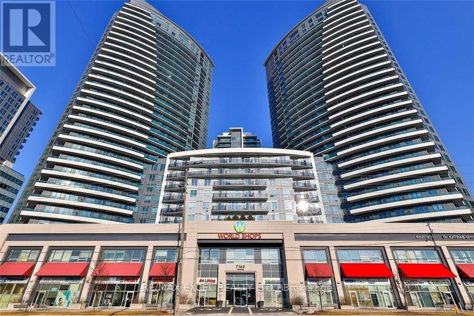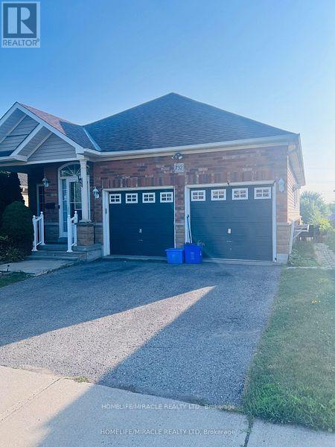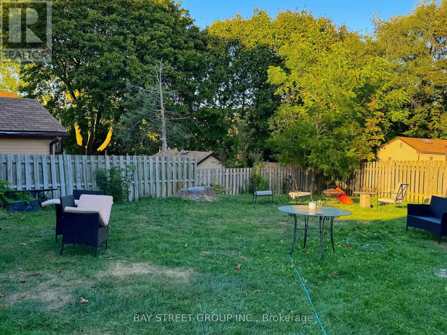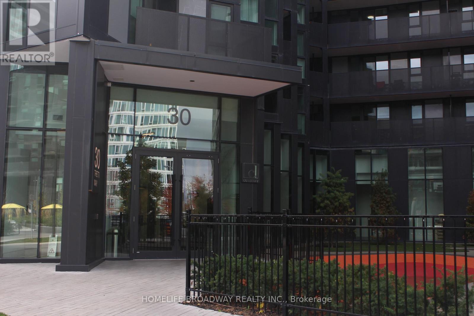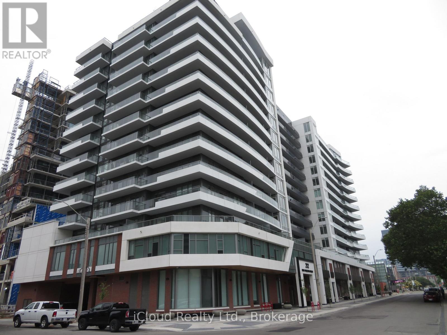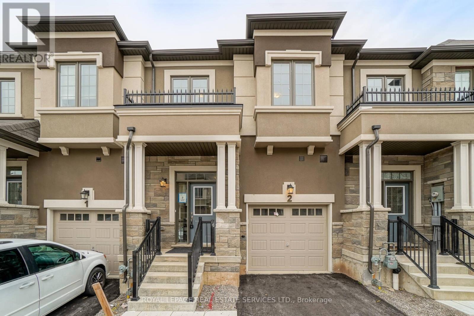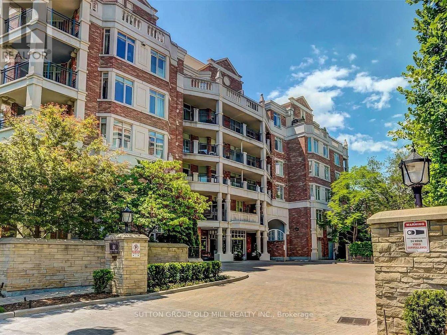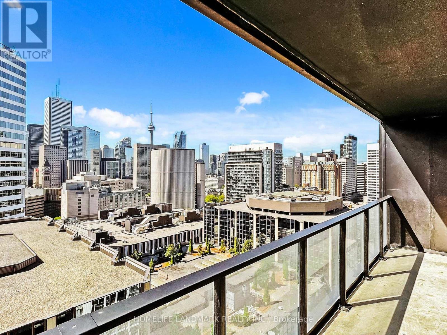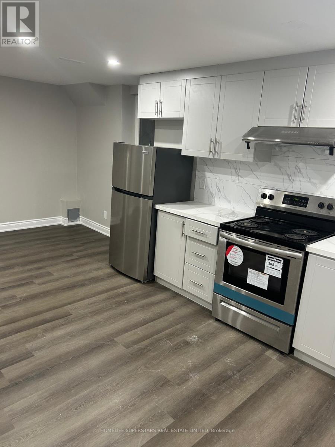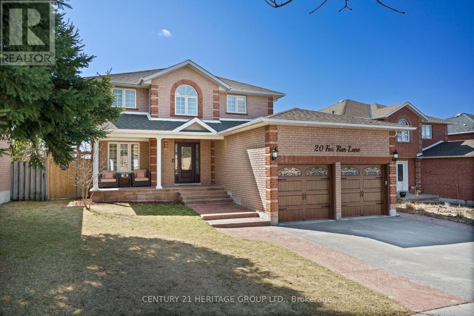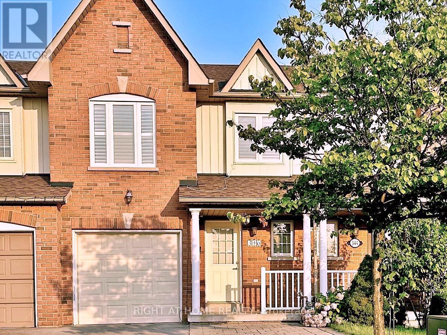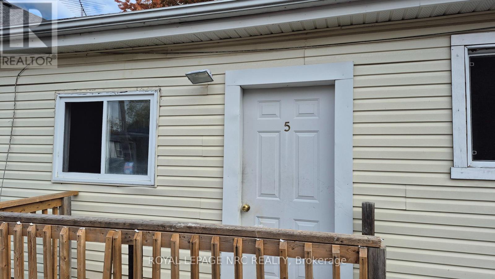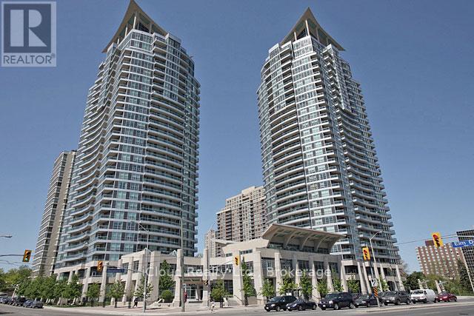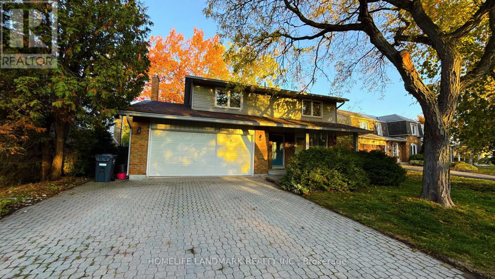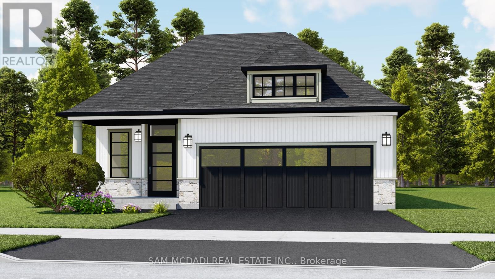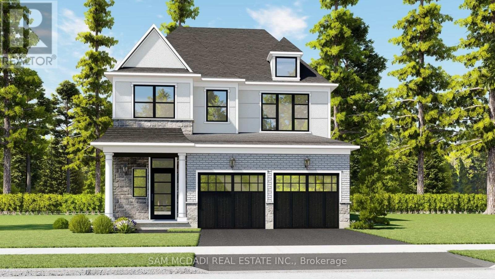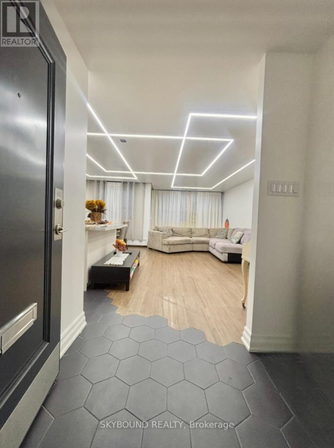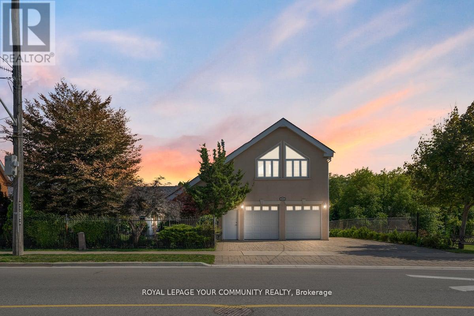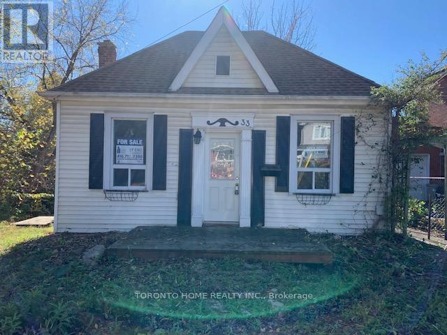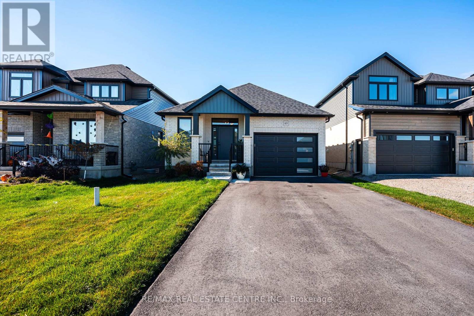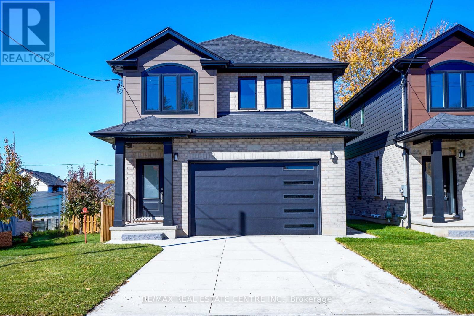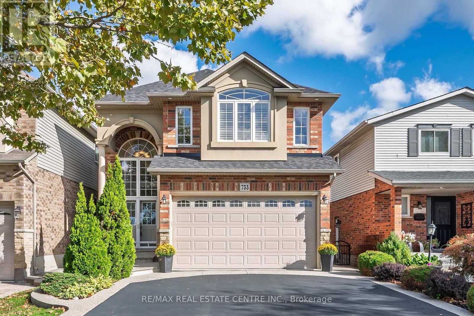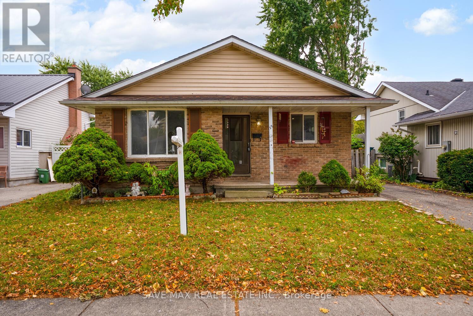2602 - 7171 Yonge Street
Markham, Ontario
**Brand New Flooring& Freshly Painted**Luxury 1 Bedroom + Den Condo At World On Yonge, Built By Liberty Development! Bright & Spacious 635 Sq Ft Unit + 90 Sq Ft Balcony With Stunning Unobstructed North-East Views. Functional Open Concept Layout With 9 Ft Ceilings. Brand New 72hrs Waterproof Laminate Flooring & Fresh Paint Throughout. Modern Kitchen Featuring Stainless Steel Appliances, Granite Countertop & Stylish Backsplash. Den Perfect For Home Office. Move-In Ready!Enjoy Direct Indoor Access To Shops On Yonge: Grocery, Restaurants, Banks, Medical Offices & More. Steps To TTC/Viva Transit. 5-Star Building Amenities Including 24H Concierge, Gym, Indoor Pool, Sauna, Party Room, Roof Terrace & Visitor Parking.Must See Unit In A Highly Sought-After Location With High Walk Score! Great Investment Potential With Future Yonge North Subway Extension. (id:61852)
RE/MAX Excel Realty Ltd.
2602 - 7171 Yonge Street
Markham, Ontario
Luxury 1 Bedroom + Den Condo At World On Yonge, Built By Liberty Development! Bright & Spacious 635 Sq Ft Unit + 90 Sq Ft Balcony With Stunning Unobstructed North-East Views. Functional Open Concept Layout With 9 Ft Ceilings. Brand New 72hrs Waterproof Laminate Flooring & Fresh Paint Throughout. Modern Kitchen Featuring Stainless Steel Appliances, Granite Countertop & Stylish Backsplash. Den Perfect For Home Office. Move-In Ready!Enjoy Direct Indoor Access To Shops On Yonge: Grocery, Restaurants, Banks, Medical Offices & More. Steps To TTC/Viva Transit. 5-Star Building Amenities Including 24H Concierge, Gym, Indoor Pool, Sauna, Party Room, Roof Terrace & Visitor Parking.Must See Unit In A Highly Sought-After Location With High Walk Score! Great Investment Potential With Future Yonge North Subway Extension. (id:61852)
RE/MAX Excel Realty Ltd.
Basement - 732 Ormond Drive
Oshawa, Ontario
Welcome to this beautiful bungalow house (Basement) for rent. Comfortable 1 Bedroom. In Family Friendly Neighborhood. Please visit the property & it might be your dream home. Tenant will pay 33.33% or $150.00 Utilities per month. Exclusive one car parking Included with the rent. key Deposit is $150.00 (Refundable). (id:61852)
Homelife/miracle Realty Ltd
445 Harcourt Drive
Oshawa, Ontario
RENOVATED 2 SPACIOUS ABOVE-GROUND BEDROOMS IN A 4-LEVEL BACKSPLIT HOME.This is not a typical basement rentalboth spacious bedrooms are located on the ground floor, offering plenty of natural light and comfort.The home features a modern kitchen with abundant storage cabinets, a large living room perfect for relaxation and entertainment, and a convenient storage area next to the stairs. A beautiful and oversized backyard provides the perfect outdoor space for gatherings, childrens play, or simply enjoying fresh air.Situated right next to tranquil Florell Park and within a quiet, family-friendly community, this property combines peaceful living with everyday convenience. Commuting and errands are easy with close access to Highway 401, supermarkets, schools, and all amenities. (id:61852)
Bay Street Group Inc.
528 - 30 Tretti Way
Toronto, Ontario
Welcome to 30 Tretti Way. This 2 bedrooms with split layout and one washroom condo unit located in Clanton Park. Fantastic building amenities including a fitness centre, rooftop terrace, kids' playroom and 24-hour concierge. Just steps away from Wilson Subway Station. Minutes away from Hwy 401, Yorkdale Shopping Centre, Costco, restaurants and more. Includes one locker. (id:61852)
Homelife Broadway Realty Inc.
1104 - 212 King William Street E
Hamilton, Ontario
This Freshly Painted Beautiful & Spacious Kiwi Condos By Rosehaven Homes. The Peckman Model Suite With 768 Sq.Ft. This Spacious Unit With 9' Smooth Ceilings, 2 Bedrooms & 2 Full Bathrooms. It Also Has A Large 104 Sq.Ft. ***Million Dollar View*** Balcony & Boasting Clear South (East&West) City/Mountain Views. This Unit Also Has A Locker And One Parking Space. The Kitchen Comes With A Quartz Counter-top, Backsplash & Centre Island For Entertaining & Preparing Meals. The Kitchen Comes With Brand New Never Used State Of The Art Stainless Steel Refrigerator, SSStove, SS-Built In Dishwasher & SS-Overhead Fan/Microwave And Laundry Ensuite With Modern Stacked Front Load, Washer And Dryer Light Fixtures. Building Amenities Include Party Room, Fitness And Yoga Studio, Roof Top Terrace With Bbqs. , Recreation Facility (id:61852)
Ipro Realty Ltd.
2 - 515 Garner Road W
Hamilton, Ontario
Absolutely stunning Townhomes with spacious Rooms. 2nd Floor laundry, open concept Kitchen/Family Room quartz countertop, lots of upgrades, top to bottom hardwood flooring garage access, close to Highways, shopping, schools and hospital. (id:61852)
Royal LePage Real Estate Services Ltd.
206 - 10 Old Mill Trail
Toronto, Ontario
Welcome to suite 206, a spacious and substantially renovated 2-bedroom + den condo in the sought-after Kensington I, a prestigious boutique residence at The Old Mill, conveniently located right on the subway line. The Kensington is currently undergoing stylish renovations throughout all common areas, thoughtfully designed to enhance its elegant, high-end living experience - all completed without special assessments.This spacious suites offers 1,339 sq. ft. of thoughtfully designed living space with a classic neutral decor, this suite is perfect for those seeking style, space, and location. Enjoy a sun-filled eat-in kitchen featuring brand new Fisher & Paykel appliances, quartz counter tops and backsplash, and a walk-out to the terrace. Unwind in the comfort of the king-sized primary suite with dual closets and a spa inspired ensuite bath with a deep soaker tub and walk-in shower with bench and new frameless glass shower doors. The entire unit has been freshly painted and features newly renovated bathrooms, new high quality laminate floors, new lighting, door hardware, and fresh new broadloom in both bedrooms giving it a crisp, modern feel throughout. The den is a separate room, ideal for a home office, guest space, or third bedroom alternative. One of the condos most remarkable features is the expansive 32' x 8' terrace, offering bright south-facing treetop views overlooking the beautifully manicured grounds. Location is everything, just steps to The Kingsway and Bloor West Village, with their charming shops and restaurants, and directly across from Old Mill Subway Station for easy downtown access. Nature lovers and pet owners will appreciate the location on the Humber Valley Ravine trail system, offering direct access to miles of scenic walking and biking paths that connect to the Martin Goodman Trail and the GTA's waterfront network. Truly a pet lover's dream - up to two pets under 30 lbs are welcome at The Kensington! (id:61852)
Sutton Group Old Mill Realty Inc.
2007 - 20 Edward Street
Toronto, Ontario
This newly built condo apartment features a stunning south-facing view, complete with a spacious open balcony that offers a breathtaking panorama of the Iconic CN Tower & Lake of Ontario; Step inside and be captivated by the high ceilings and large windows that flood the space with natural light. The modern design includes sliding glass doors that seamlessly connect the indoor and outdoor spaces, perfect for entertaining or relaxing in your own private oasis.The Prime bedroom has 4 pc washroom/ 2 walk in closets facing south over looking the lake view; 2nd Bedroom just beside the 3pc washroom, ensuring convenience and comfort. Located just a short walk from the University of Toronto and Ryerson University, this condo is ideally situated for students and professionals alike.Enjoy easy access to daily necessities with TNT Supermarket just steps away and the bustling Eaton Centre only a 3-minute walk from your door. Experience the vibrant lifestyle of Downtown living with unmatched amenities and attractions at your fingertips. Dont miss the opportunity to own this exquisite condo in one of the most sought-after locations! (id:61852)
Homelife Landmark Realty Inc.
65 Yellow Avens Boulevard
Brampton, Ontario
LEASE; 2 BEDROOM APARTMENT. LEGAL BASEMENT. 1 KITCHEN, 1 FULL BATHROOM LIVING ROOM. . Public transit, schools, park, church ,hospital, shopping. separate entrance. Utilities 30% pay by Tenants. Tenant Insurance (id:61852)
Homelife Superstars Real Estate Limited
20 Fox Run Lane
Bradford West Gwillimbury, Ontario
Welcome to 20 Fox Run Lane, a beautifully renovated 4+2 bedroom, 4-bathroom home in one of Bradford's most desirable communities. Updated from top to bottom, this stunning property offers a custom wood kitchen with built-in appliances and quartz countertops, heated floors on the main floor, a central vacuum system, a 2-bedroom finished basement with a separate entrance and a kitchen, an inground sprinkler system, and soffit lighting. Located in a family-friendly neighborhood, this home is in proximity of schools, parks, shopping, and dining, with easy access to Highway 400 for stress-free commuting. This move-in-ready home is a rare opportunity. Don't miss your chance-schedule a private showing today! (id:61852)
Century 21 Heritage Group Ltd.
346 Riverstone Drive
Oakville, Ontario
Stunning 3-bedroom, 3-bathroom townhome located in the highly sought-after Iroquois Ridge High School Boundary. Features a kitchen with a breakfast area, a rare family room/den on the second floor and a fully finished basement. Enjoy the convenience of walking distance to grocery stores and shopping plaza. This beautiful open-concept townhouse ticks all the boxes. Fully furnished, perfect for new immigrant or international student families. Ready for immediate move-in. An absolute must-see! (id:61852)
Right At Home Realty
5 - 74 Queens Circle
Fort Erie, Ontario
Welcome to this spacious and conveniently located apartment unit at 74 Queens Circle, just steps from the stunning Crystal Beach. Enjoy everyday convenience with a store right next door. This well-designed unit offers one bedroom plus a den, an open-concept living room and kitchen, and a bathroom equipped with an in-suite washer and dryer. The cozy gas fireplace in the living room adds warmth and charm. All utilities are included-just move in and enjoy comfortable living (id:61852)
Royal LePage NRC Realty
406 - 33 Elm Drive
Mississauga, Ontario
Huge Luxury Daniels Condo In Central Mississauga Awaits You! Just South Of Square One And Not Exactly In The Centre Of It All And Away From The Crazy Traffic By The Huge Mall. Completely Renovated From Top Top To Bottom & End To End, This Unit Looks Completely Brand New Inside & Has An Updated Kitchen With Quartz Countertops & Modern Stainless Steel Appliances. Enjoy An Extra-Large Balcony With A Beautiful Northwest View & Two Generous-Sized Bedrooms With Two Full Bathrooms, Including AFully Renovated Stand-Up Glass Shower! The Open-Concept Living Space Is Filled With Plenty Of Windows And Natural Light, Making It Perfect For Young Families And Or Working Professionals! Plenty Of Visitor Parking. Conveniently Located Near QEW, Highway 403, Square One, Transit, Restaurants, And All Major Conveniences! A Must-See! Will Go Fast! (id:61852)
Ipro Realty Ltd.
2251 Constance Drive
Oakville, Ontario
Prime South East Oakville, Fabulous 4 Bdrm Family Home Perfectly Situated In Sought-After Oakville Trafaglar High School District & Across From Tranquil Wooded Trail, Walking Distance To Lake, 2252 Sq Ft + 1026 Sq Ft Bsmt, Gorgeous 55 X 111 Private Treed Lot W/Perennial Gardens, 2 Walkouts To 2 Level Deck, Updated Eat-In Kitchen W/Skylight, Oversized Dining Room, Main Floor Family Room With , Shows Beautifully. Must See!! (id:61852)
Homelife Landmark Realty Inc.
Lot 3 - 16 Linden Lane
Grimsby, Ontario
Welcome to Hillside Manors an exclusive new custom home site, nestled at the base of the beautiful Niagara Escarpment on a Quiet Cul-De-Sac in Desired Area in the Charming & Quaint Town of Grimsby. *ONLY 5* Detached Homes to be Built Offering Bungalow/Bungalow Loft & 2 Storey Design & Size Options from 1300sf - 3000sf by Established Custom Home Builder, Cretaro Homes. The Superb Location & Homes Deliver the Perfect Blend of Modern Design Living & Home Finishings with the Natural Beauty & Tranquility of the Surrounding Landscapes. ***Opportunity to Custom Tailor Your Design & Material Finishing Preferences *** to suit Your Needs. Whether you envision modern contemporary, transitional, farmhouse or classic traditional designs nestled in the superb location the possibilities are endless. *The Homes Offer Beautiful Exterior Elevation Designs incorporating a Variety of Quality Building Materials. Interior Design Layouts Provide a Modern Open Concept Living Style, 2 Car Garages, Spacious Rooms, 9ft Main Floor Ceilings, Lovely Gourmet Kitchens Offering Various Colours & Door Style Designs, Kitchen Islands, Granite/Quartz Tops, Blend of Hardwood, Ceramic and Broadloom Flooring Options, Modern Millwork & Hardware Options, Contemporary Lighting & Plumbing Fixtures, Glass Enclosed Showers, Pot Lights a Full Open Basement with Cold Room & More. Hillside Manors will Deliver Stunning Homes in a Truly Amazing Location. Enjoy Escarpment Views, Scenic Trails, Wineries, Local Farms, Enjoy Water Sports along the Beaches & Beautiful Waterfront Trails & Parks, Marinas, Conservation Parks, Great Schools, Boutique Local Shops & Restaurants, Major Shopping Centres & Steps to Picturesque and Charming Downtown Centre. Ideal for Commuters with Quick Access to QEW Highway & Easily Access the Niagara Region & GO Station Options into Toronto & Future Grimsby GO station nearby. Just a Wonderful Place to Call Home! (id:61852)
Sam Mcdadi Real Estate Inc.
Lot 2 - 18 Linden Lane
Grimsby, Ontario
Welcome to Hillside Manors an exclusive new custom home site, nestled at the base of the beautiful Niagara Escarpment on a Quiet Cul-De-Sac in Desired Area in the Charming & Quaint Town of Grimsby. *ONLY 5* Detached Homes to be Built Offering Bungalow/Bungalow Loft & 2 Storey Design & Size Options from 1300sf - 3000sf by Established Custom Home Builder, Cretaro Homes. The Superb Location & Homes Deliver the Perfect Blend of Modern Design Living & Home Finishings with the Natural Beauty & Tranquility of the Surrounding Landscapes. ***Opportunity to Custom Tailor Your Design & Material Finishing Preferences *** to suit Your Needs. Whether you envision modern contemporary, transitional, farmhouse or classic traditional designs nestled in the superb location the possibilities are endless. *The Homes Offer Beautiful Exterior Elevation Designs incorporating a Variety of Quality Building Materials. Interior Design Layouts Provide a Modern Open Concept Living Style, 2 Car Garages, Spacious Rooms, 9ft Main Floor Ceilings, Lovely Gourmet Kitchens Offering Various Colours & Door Style Designs, Kitchen Islands, Granite/Quartz Tops, Blend of Hardwood, Ceramic and Broadloom Flooring Options, Modern Millwork & Hardware Options, Contemporary Lighting & Plumbing Fixtures, Glass Enclosed Showers, Pot Lights a Full Open Basement with Cold Room & More. Hillside Manors will Deliver Stunning Homes in a Truly Amazing Location. Enjoy Escarpment Views, Scenic Trails, Wineries, Local Farms, Enjoy Water Sports along the Beaches & Beautiful Waterfront Trails & Parks, Marinas, Conservation Parks, Great Schools, Boutique Local Shops & Restaurants, Major Shopping Centres & Steps to Picturesque and Charming Downtown Centre. Ideal for Commuters with Quick Access to QEW Highway & Easily Access the Niagara Region & GO Station Options into Toronto & Future Grimsby GO station nearby. Just a Wonderful Place to Call Home! (id:61852)
Sam Mcdadi Real Estate Inc.
602 - 451 The West Mall
Toronto, Ontario
Fully Renovated Two-Bedroom Unit In A Fantastic Etobicoke Location. Welcome to this sun-filled condo with Stunning Views featuring 2 large bedrooms, a massive open-concept living/dining area, and new flooring. Enjoy the convenience of an ensuite laundry, walk-in closet, and storage. Stay connected with TTC & MiWay bus transit at your doorstep, plus easy access to Hwy 427. Balcony Overlooks Beautifully Maintained Gardens And Parks, Offering Peaceful, Unobstructed, And Stunning Sunset Views. This Unit Comes With One Underground Parking Space. Good-rated schools nearby, kids park, coffee shops within walking distance. This Unit Offers Access To A Wide Range Of Amenities, Including A Gym, Sauna, Swimming Pool, Tennis Court, Party Room, and BBQ/Picnic Area. Maintenance fee includes all utilities, electricity, water, heating, plus Bell Fibe Internet & TV, and 1-car parking. Just move in and enjoy a lifestyle of comfort, convenience, and connection! (id:61852)
Skybound Realty
8065 Kipling Avenue
Vaughan, Ontario
A One-of-a-Kind Bungalow with Endless Possibilities. Located in the heart of Woodbridge, this unique bungalow showcasing an immaculate and meticulously maintained interior. The beautifully landscaped backyard features a swimming pool(2019), pergola, and serene garden pond, creating the perfect setting for both entertaining and relaxation. A rare second-floor addition offers a completely self-contained living space ideal for in-laws, children, multi-generational living, or even running a home business and can easily be converted into a full 2-storey home. The upper-level suite also presents excellent income potential. Additional highlights include a 4-car tandem garage plus 4 driveway spaces, a large cantina, and numerous recent renovations with $$$ spent on upgrades. Perfectly located near Market Lane, Cataldi, grocery stores, and major highways, this private and spacious retreat combines luxury, versatility, and convenience in one of Woodbridges most desirable neighbourhoods. (id:61852)
Royal LePage Your Community Realty
33 Olmstead Street
Hamilton, Ontario
Want To Live In The Country Yet Have All The Necessities Of The City: Downtown Core With Restaurants, Grocery, Hospital, Colleges and University. This Charming Bungalow Home Is Full Of Warmth And Character. The Property Is Located At The End Of A Cul - De -Sac And Backs On To The Ravine. It Has Two Bedrooms On The Main Floor, Carpet Free Living Room Combined With Dining Room, A Separated Sided Entrance Going Down Basement To A Two Bedrooms And A Standing Shower As Property Income Generation. This House Is A Vibe All Its Own And Pictures Don't Do It Justice. Updates Include: Flooring, Windows, , Plumbing, Furnace, and Roof. Absolute Must See. (id:61852)
Toronto Home Realty Inc.
65 Melody Lane
East Luther Grand Valley, Ontario
Welcome to Mayberry Hill, one of Grand Valley's most welcoming communities by Thomasfield Homes. This recently built Paisley model bungalow sits on a 38-foot lot and blends clean, classic style with a layout that simply works. Inside, the home feels open and bright thanks to large windows and a smart floor plan that makes the most of every inch. The kitchen is a standout-crisp white cabinetry, a contrasting island, under-cabinet lighting, and a pantry for everyday storage. Matte white GE Café appliances with brushed gold accents, including a 30-inch gas range with double oven, counter-depth French-door refrigerator, and ultra-quiet dishwasher, tie everything together with a premium finish. Timeless white quartz counters and soft lighting add to the clean, inviting feel. The main living area flows naturally to the backyard deck-perfect for morning coffee or quiet evenings outdoors. Both bedrooms are spacious, with the primary offering a walk-in closet and private ensuite featuring double vanities and upgraded tile. The main floor laundry with LG WashTower keeps chores simple and efficient. Engineered hardwood and ceramic floors, upgraded fixtures, quartz counters, and thoughtful lighting bring an elevated touch throughout. The large, open basement with big windows is ready for your ideas-whether you need more living space, a gym, or a guest suite. With its welcoming front porch, bright interiors, and functional design, this home delivers easy living in one of Grand Valley's most loved neighbourhoods. Perfect for first-time buyers or those looking to downsize without compromise. (id:61852)
RE/MAX Real Estate Centre Inc.
Unknown Address
,
**BRAND NEW STAINLESS STEEL APPLIANCES INCLUDED AS IN PICS**NEWLY DONE CONCRETE DRIVEWAY**Stunning Modern Home with Income Potential! This newly built home offers 2,780 sq. ft. of finished living space, designed for both comfort and style. The open-concept kitchen features a large center island with eating space and flows into the spacious living room, perfect for entertaining. Patio doors lead to an outdoor BBQ area, ideal for gatherings. The main level also includes flexible office spaces, a 2-piece bathroom, and a large mudroom for convenience.Upstairs, enjoy four generous bedrooms, including a luxurious primary suite with a private ensuite, plus a second 4-piece bathroom and a convenient laundry area.The fully finished lower level includes a Secondary Dwelling Unit with two bedrooms, a kitchenette, rec room, 4-piece bathroom, and laundry area, offering rental income potential or space for extended family.Additional features include engineered hardwood floors, 9-foot ceilings, and easy access to local amenities and Hwy 401. This home blends modern comfort with versatility and income potential. The lot has been newly sodded. Dont miss out...schedule your viewing today! (id:61852)
RE/MAX Real Estate Centre Inc.
733 Stone Church Road E
Hamilton, Ontario
This Charming4+1Bdr,3.5 Bath Wellington model is one-of-a-kind floor plan will impress the perfect balance of style& space offering over 3000 sq ft of finished living space on an extra-deep 149.3 lot. Home has been well loved and cared for. Entertaining the doors, you'll notice to detail, The main floor 2 pc is exceptionally Lg, living room with gas fireplace. Formal Dining Room has European Beech hrdwd & is perfect for family meals. you enjoying the maple cabinetry w/crown moulding and Open concept kitchen Perfect for entertaining with updated quartz countertops, back splash, lg island w/ lots of cabinet, and newer stainless-steel appliances. the kitchen opens seamlessly to the inviting family room. oak staircase leads to spacious 4 bedrooms & computer nook. Three large bright bedroom & Master bedroom incl: "his & her" walk-in closets, ensuite w/Jacuzzi tub, shower& dbl sink. The fully finished basement is true a versatile space with a large rec room with wet bar& quartz counter top , built-in bar fridge, The finished lower level adds one more bedrooms and a three-piece bath. updates like a newer shingles on roof (2025)with 20 years warranty, newer s/s fridge, dishwasher,(2025),washer, dryer. Lg fenced-in backyard is perfect for time outdoors enjoy the beautifully landscaped w/ large deck,& interlocking patio as well as gardening, play, or simply relaxing in your private deep back yard . family-friendly neighborhood and is conveniently located close to schools, parks, public transportation, Hwy and all amenities. Contact for more details and to arrange a private viewing. (id:61852)
RE/MAX Real Estate Centre Inc.
29 Renny Crescent
London South, Ontario
Located on a quiet street in the desirable White Oaks neighbourhood, this 4+3 bedroom bungalow offers excellent potential. The main floor features 4bedrooms, a spacious living room, dining area, eat-in kitchen, and a 4-piece bathroom. The lower level includes 3 additional bedrooms, a 3-piece bathroom, and a kitchenette with a separate entrance ideal for in-laws, guests, or potential rental income. Outside, enjoy a large backyard and parking for 3 vehicles plus street parking. While the home needs some TLC, it's priced well below market value, making it a great investment opportunity. Just a 5-minute walk to White Oaks Mall, with easy access to parks, schools (White Oaks PS, St. Anthony French Immersion), the community centre, library, Highway 401, and more. (id:61852)
Save Max Real Estate Inc.
