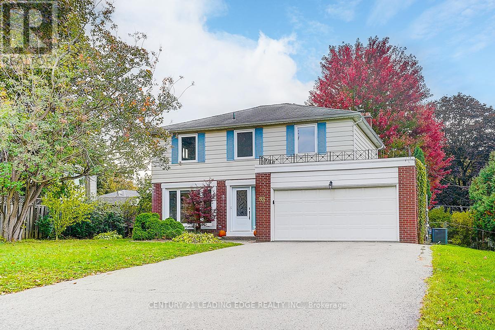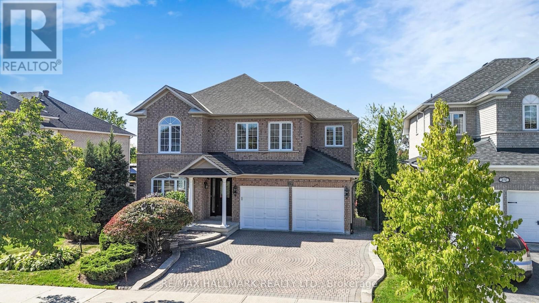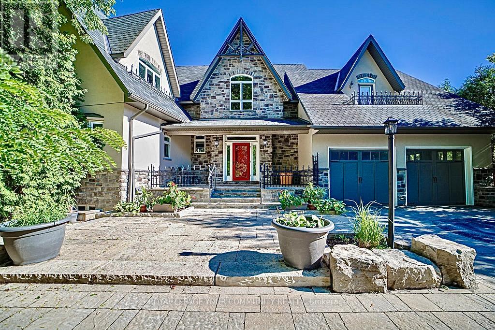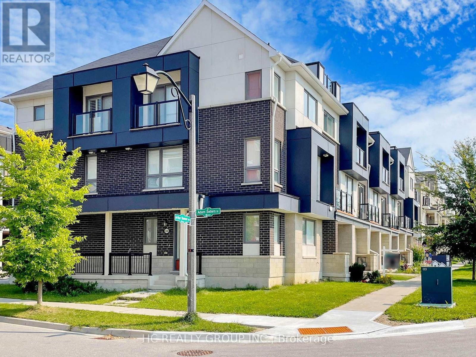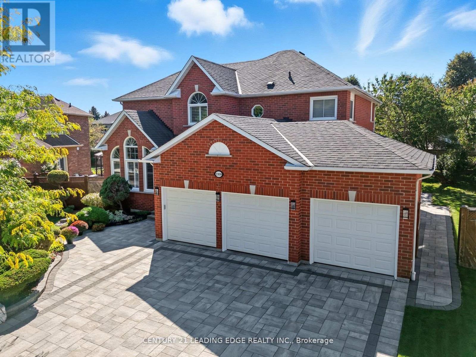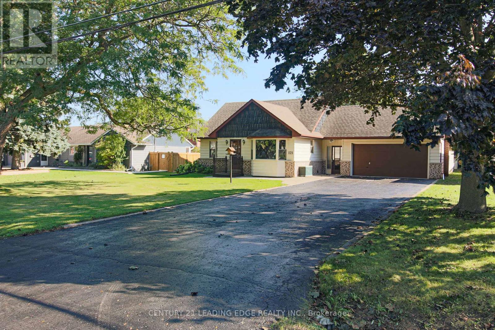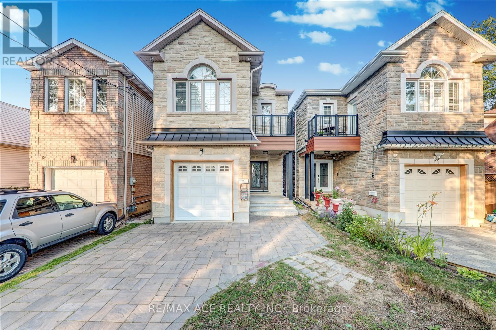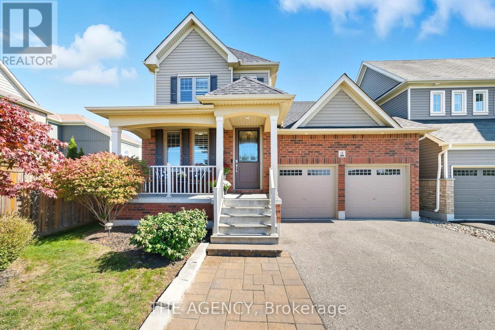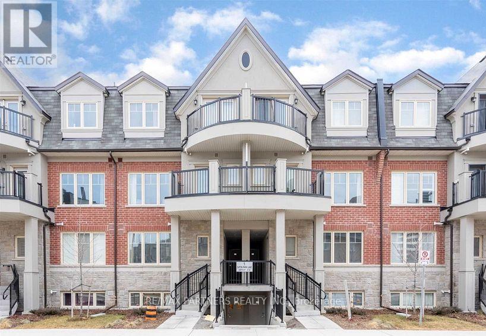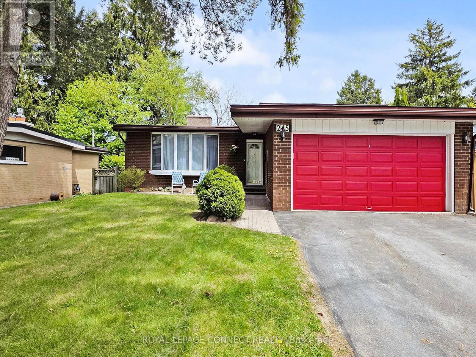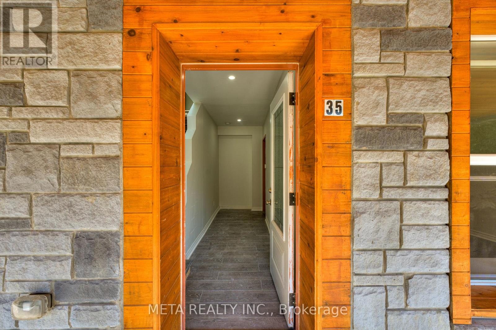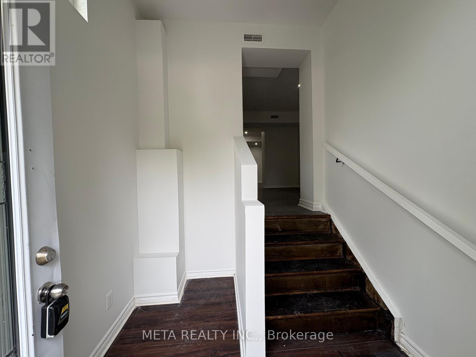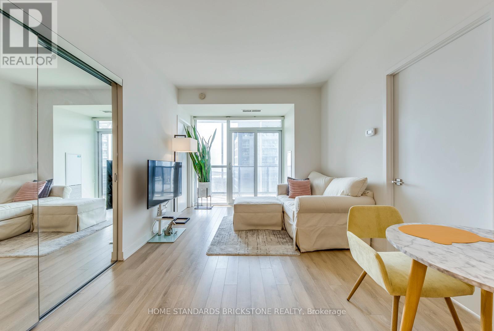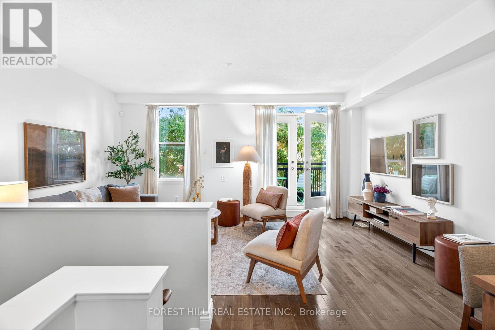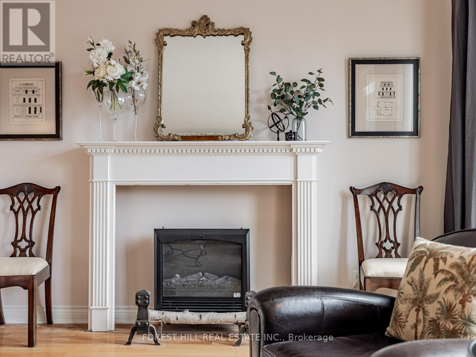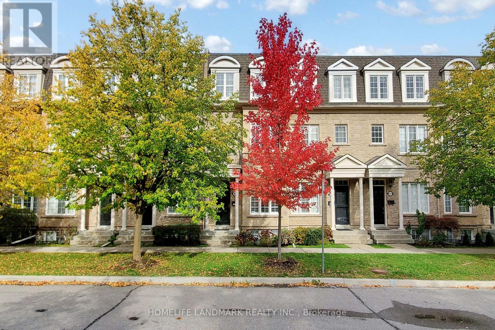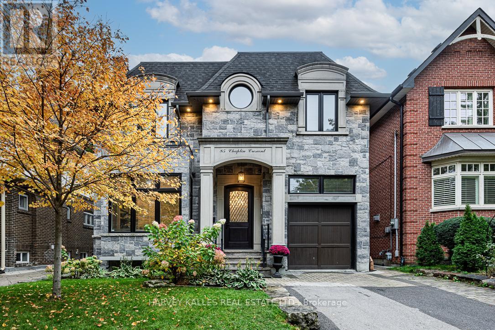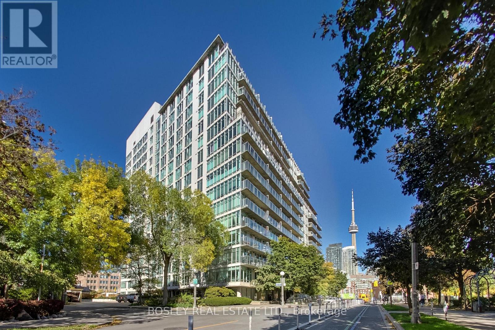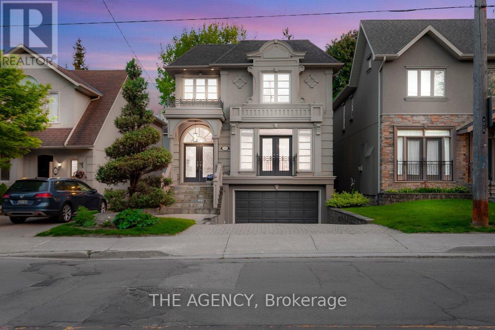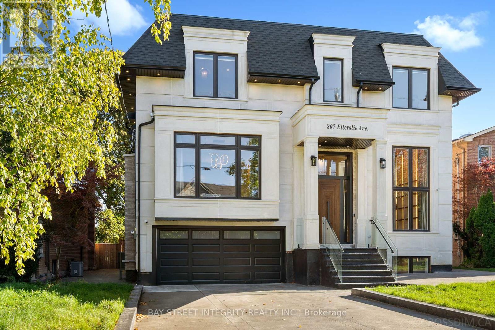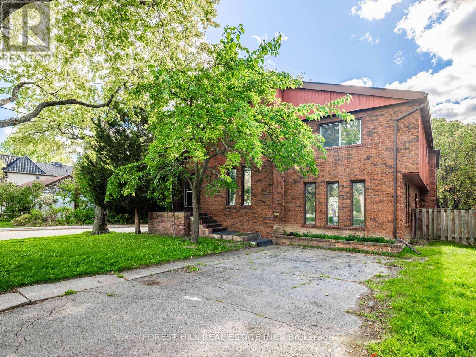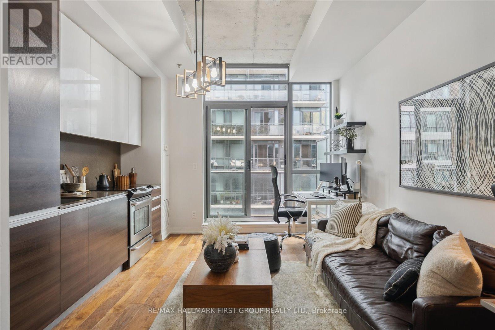83 Southdale Drive
Markham, Ontario
Sought After Location, Very Functional Fully Renovated 4-Bedroom, 4-Bathroom (Including 2 Ensuites) Detached Home Located In The High-Demand Markville Community With Over $200,000 In Upgrades. Features Include Hardwood Flooring Throughout, Smooth Ceilings, Modern Kitchen With Granite Countertops, Center Island, And Custom Cabinets, New Windows, Bathrooms, Flooring, And Lots of Pot Lights, Freshly Painted Interior, And Interlocked Driveway With Parking For Up To 6 Cars Plus A 2-Car Garage. Walking Distance To Top-Ranking Markville Secondary School, Markville Shopping Centre, Foody Supermarket, Restaurants, And GO Train, And Just Minutes To Hwy 407. (id:61852)
Century 21 Leading Edge Realty Inc.
266 Napa Valley Avenue
Vaughan, Ontario
Rare opportunity in Sonoma Heights! Situated on a premium 60x136x65 ft. irregular lot, this home backs directly onto protected conservation land with a priceless view that will never change. Features include 4 spacious bedrooms, soaring ceilings in the main floor family room, and a walk-out basement with incredible income or in-law suite potential. The kitchen overlooks the greenspace and opens to an expansive deck with gazebo, perfect for entertaining or relaxing. Conservation views can be enjoyed from the kitchen, family room, primary suite, and lower level. This home is a solid canvas for your personal upgrades, with its most valuable feature already in place: forever views. (id:61852)
RE/MAX Hallmark Realty Ltd.
85 Robb Thompson Road
East Gwillimbury, Ontario
" A Stunning Show Home" Is the only way to describe this Gorgeous 4 year old 4 bedroom two story home with hundreds of thousands of upgrades situated in a family friendly neighborhood which includes a park, trails and beautiful environmental reservoir area. As you enter the home you are in amazement as you gaze at the professionally designed high end decor. The airy feel is thanks to the 21 ft cathedral ceiling, palladium transom windows and expansive foyer. You are greeted by the custom millwork trim, hardwood and porcelain floors and expansive layout. This home is a true entertainer's delight with a dream kitchen including breakfast and coffee bar, quartz countertops, built in SS appliances including bar fridge and tall upper cabinets with brass accents. The family room is open to the kitchen with gas fireplace, built in cabinetry, acoustic waffle ceiling and pot lights throughout. Library with French doors, mud room and generous dining room completes the main floor. A gorgeous wood staircase illuminated by palladium windows, pot lights and modern fixtures leads to four generous bedrooms with ensuite and jack and jill bathrooms, quartz counters, glass showers and soaker tub in the primary complete this unbelievable home (id:61852)
Coldwell Banker The Real Estate Centre
57 Joseph Street
Markham, Ontario
EXPERIENCE THE CHARM OF MUSKOKA LIVING ON AN APPROX. 0.64-ACRE PRIVATE RAVINE LOT IN THE HEART OF MARKHAM. THIS BEAUTIFULLY CRAFTED HOME BLENDS RUSTIC ELEGANCE WITH MODERN COMFORT, FEATURING NATURAL WOOD FINISHES, EXPOSED BEAMS, VAULTED CEILINGS, AND LARGE WINDOWS TO BRING IN ABUNDANT NATURAL LIGHT. THE SERENE SETTING OFFERS A PRIVATE RESORT-LIKE AMBIANCE WHERE FAMILIES CAN ENJOY TRANQUILITY IN NATURE. WHETHER RELAXING BY ONE OF THE MULTIPLE FIREPLACES OR ENTERTAINING ON THE EXPANSIVE DECK SURROUNDED BY MATURE TREES, THIS PROPERTY IS A RARE OPPORTUNITY TO OWN A TIMELESS MUSKOKA-INSPIRED ESTATE IN THE HEART OF MARKHAM, COMPLEMENTED BY FENG SHUI CERTIFICATION FOR A HIGH LIFE CYCLE OF WEALTH. APPROX. 7,000 SQ.FT. OF FINISHED LIVING SPACE INCLUDING AN OVERSIZED 3-CAR HEATED GARAGE (TANDEM) WITH HEIGHT TO ACCOMMODATE A CAR LIFT AND AN ELECTRICAL WHEELCHAIR LIFT PROVIDING DIRECT ACCESS FROM GARAGE TO INTERIOR, 3-FLOOR ELEVATOR WITH OAK-FINISHED PANELING, SECTIONAL IN-FLOOR RADIANT HEATING WITH INDIVIDUAL ROOM CONTROLS THAT ELIMINATES DUCTWORK AND FORCED AIR, ENSURING EXTRAORDINARY CLEANLINESS AND REDUCED ALLERGENS FOR A HEALTHY LIFESTYLE. HEATED FRONT PORCH AND STEPS, HARDWOOD FLOORS, ECO-FRIENDLY CONSTRUCTION, AND A CUSTOM SALTWATER POOL WITH NATURAL STONE WATERFALL AND POOL HOUSE/CABANA COMPLETE THE EXTERIOR HIGHLIGHTS.5 BEDROOMS, 5 BATHROOMS, RECREATION ROOMS, AN OVERSIZED HOME THEATRE, GYM, SAUNA, OPEN-CONCEPT KITCHEN AND FAMILY ROOM, OPEN-TREAD STAIRS, AND COFFERED & VAULTED CEILINGS COMPLETE THIS EXCEPTIONAL INTERIOR. YOUR VERY OWN CUL-DE-SAC WITH AN EXTRA-LONG PRIVATE DRIVEWAY OFFERS PARKING FOR 8-10 VEHICLES. LOCATED JUST MINUTES FROM HISTORIC OLD MARKHAM VILLAGE, BOUTIQUE SHOPS AND RESTAURANTS, TOP-RANKED SCHOOLS, HIGHWAY 7, HIGHWAY 407/404, GO TRANSIT, MARKVILLE MALL, GROCERY, FIRST MARKHAM PLACE, UNIONVILLE ATTRACTIONS, DINING & ENTERTAINMENT. SEE ATTACHED FEATURE SHEET FOR FULL DETAILS. TRULY ONE OF THE FINEST RESIDENCES IN MARKHAM TO EXPERIENCE. (id:61852)
Royal LePage Your Community Realty
350 Arthur Bonner Avenue
Markham, Ontario
Experience upscale urban living in this stunning, sun-filled Mattamy condo townhouse located in the heart of Cornell. Boasting 1,870 square feet of thoughtfully designed space, this rare corner unit offers a highly functional layout perfect for modern families. Step inside to discover 9-foot smooth ceilings on both the ground and main levels, enhancing the open, airy feel throughout the home. The versatile ground floor den faces south and is flooded with natural light ideal for use as a family room, home office, or even an additional bedroom. The chef-inspired kitchen is both stylish and practical, featuring: A large center island, stainless steel appliances, extended cabinetry to the ceiling. The open-concept living and dining areas provide a warm and welcoming space for relaxing or entertaining. The dining area easily accommodates a full-size family dining table, while the kitchen opens directly to a spacious balcony, perfect for enjoying summer BBQs. Upstairs, the primary suite offers a tranquil retreat with a 3-piece ensuit, a large closet and a private balcony bathed in sunlight. The two additional bedrooms are generously sized to meet all your familys needs perfect for children, guests, or flexible use. A large rooftop terrace for entertaining or relaxing under the stars. A wider private garage and wider driveway for added convenience.Unbeatable Location With Walking Distance To The Community Centre, Close To The Hospital, Library, Transit, Top-ranked Schools, And Parks, Just Minutes From Hwy 407 And Go Transit. This is more than just a home --- it's a lifestyle. Don't miss this rare opportunity to own a luxurious, move-in-ready townhouse. (id:61852)
Hc Realty Group Inc.
2308 Abbott Crescent
Pickering, Ontario
Welcome To 2308 Abbott Cres, An Executive Residence In Pickering's Desirable Buckingham Gate, Complete With A Rare Triple Car Garage And Striking Curb Appeal. The Exterior Is Enhanced With Upgraded Interlock, Lush Landscaping, And Grand Double Entry Doors. Inside, The Gourmet Kitchen Boasts Quartz Counters, A Centre Island, Stylish Pot Lighting, And An Oversized Breakfast Area With Walk-Out To A Spacious Composite Deck, Hot Tub (Sold As Is), And Fully Landscaped Backyard. The Dining Room Showcases Coffered Ceilings And French Doors, While The Living Room Is Bright And Airy With Soaring Ceilings, Hardwood Flooring, And A Stunning Picture Window. The Family Room Offers Warmth And Character With A Custom Gas Fireplace And Built-In Shelving. Upstairs Features Hardwood Floors Throughout And Beautifully Updated Bathrooms. The Finished Basement Provides Versatility With A Rec Room, Workout Area, Kitchenette, 2-Pc Bath, Cold Cellar, Generous Storage, And A Separate Entrance - ideal as an in-law suite. Ideally Located Near Schools, Golf, Shopping, Pickering Go, Transit, And Hwy 401, This Home Is A True Standout. (id:61852)
Century 21 Leading Edge Realty Inc.
121 Northview Avenue
Whitby, Ontario
Ready to Move-in Condition & Priced to Sell!!! Don't miss out on the opportunity to own this unique, charming four bedroom home in the most desirable and family friendly, quiet and safe neighbourhood in Whitby. This is a professionally landscaped property. Large lot size of 75'x200' includes a garden shed. This home has additional large space in garage extension for endless opportunities/potential which can be used for multiple purposes- to run home based business, for storage, showroom, large office, family/entertainment room etc...it's ready to fit your vision. This home has a Very large driveway parking for 8. Plenty of natural light throughout. Great location close to all amenties, walking distance to public transit, shopping, mosque, church, minutes to Hwy 401 and schools. This is a well maintained home and shows a clear pride of ownership. Primary bedroom on main floor. Large windows in Living room and Kitchen overlooking the front garden. Family room with walk-out to backyard. Second floor with Three bedrooms, bathroom and large walk-in closet with extra storage space. Finished basement with above grade windows, features a very large rec room, laundry room, cold cellar and furnace room. This home features attached heated and insulated garage with a workshop. The mudroom provides easy access to side entrance, backyard and garage. This home also has a large Attic for additional storage space, personalize the space or even finish it to your liking and make it into an extra living space. The large frontage allows easy access from the side of the house to the back of the house - drive a vehicle, tractor, or park a mobile home in the back. Homes like this are rare! come see for yourself. (id:61852)
Century 21 Leading Edge Realty Inc.
71 Lillington Avenue
Toronto, Ontario
Stunning Custom-Built Detached 4-Bedroom Family Home (2019) Offering Luxury, Space & Functionality! Featuring Gleaming Hardwood Floors, Soaring Ceilings, and an Open-Concept Main Floor with a Fully Upgraded Chefs Kitchen Granite Counters, Elegant Backsplash, and Premium Porcelain Tiles. Each Generously Sized Bedroom Includes a Full Bathroom, Large Closet & Bright Window. Enjoy the Convenience of a Main Floor Powder Room and the Comfort of Modern Finishes Throughout. The Professionally Finished Basement Apartment with a Separate Entrance is Perfect for Extended Family or Rental Income Potential. Located Steps from TTC, Shopping, Top Schools, Parks, Places of Worship, Community Centre, Highways & More This Home Offers the Ultimate in Urban Living! ** This is a linked property.** (id:61852)
RE/MAX Ace Realty Inc.
15 Carl Raby Street
Clarington, Ontario
Built to R2000 standard by award-winning Jeffrey Homes, this beautiful detached 2-storey alternative combines timeless design, thoughtful upgrades, and unbeatable convenience in one of Bowmanville's most sought-after family neighborhoods. Step inside this bungaloft to a bright, open-concept living, dining, and kitchen space highlighted by soaring cathedral ceilings. The kitchen is designed for both style and function, featuring Caesarstone countertops, an undermount sink, soft-close cabinetry, a pantry, and a generous island with seating for four. Five bedrooms, all above grade! The main level offers three spacious bedrooms, including a serene primary retreat with two walk-in closets and a spa-like ensuite with Caesarstone counters, a soaker tub, and a glass shower. Upstairs, you'll find a loft overlooking the main living area, plus two oversized bedrooms connected by a Jack & Jill bathroom perfect for kids, teens, or guests. There is over 1700 sq ft of unfinished living space available in the basement, ready for your finishing touches. Accessibility has been seamlessly integrated with wider hallways and doorways and a new wheelchair lift (2024) located inside the double-car garage. Practical touches include main-floor laundry with dual garage access, parking for six cars with no sidewalk interruption, and a partially framed basement ready for your personal finishes. Outside, the fully fenced backyard is ideal for relaxing and entertaining with a large deck and swim spa. Across the street, enjoy Harvey Jones Park with a splash pad, while just steps away are shops, restaurants, schools, amenities, transit, and quick access to Hwys 401 & 407. This home isn't just beautiful; it's built to exceed expectations. A rare blend of comfort, convenience, and craftsmanship. (id:61852)
The Agency
9 - 1 Eaton Park Lane
Toronto, Ontario
Convenience Location! Stack Townhouse In Perfect Location Of Scarboroug* Backyard With Patio* Spacious 2 Bedroom + Den. Den can convert into 3rd Bedroom. Included 1 Underground Parking. Steps To Parks And Amenities! Minutes To Hwy 404/401. Steps To 24 Hour Ttc, Restaurant, Bridlewood Mall, Banks, Grocery Stores. Close To Fairview Mall, Walmart, Costco, And More And More. Low Maintenance Fee.Ideal Home For First Time Home Buyer! (id:61852)
RE/MAX Partners Realty Inc.
245 Port Union Road
Toronto, Ontario
Welcome to this well-maintained side-split home in the desirable West Rouge community. Ideally located just steps from TTC transit, local shopping, and with easy access to the 401, schools, and parks everything a growing family needs is close by.Originally a 4-bedroom layout, the home now features 3 bedrooms, with the former fourth bedroom thoughtfully converted into a formal dining area which could be a super large family room! This space includes two walkouts to the garden and offers excellent in-law suite potential. The bright and airy interior is complemented by hardwood floors, neutral decor, large windows that bring in plenty of natural light, and a cozy fireplace in the living room. (Basement fireplace in as-is condition.)Enjoy summer days on the sundeck or take a dip in the inground pool is perfect for entertaining or relaxing at home. A newly installed furnace (2024) adds peace of mind for years to come.This home offers comfort, flexibility, and a great location all in a family-friendly neighbourhood. Don't miss this West Rouge Gem! (id:61852)
Royal LePage Connect Realty
Unit 3 - 35 Duncombe Boulevard
Toronto, Ontario
A diverse and family-friendly neighbourhood with a strong sense of community. The beautiful views from the Scarborough Bluffs escarpment. There are 38 transit stops in this neighbourhood. Rail stations include Guildwood Scarborough Village, there are a mix of vehicle and transit commuters and most commute within the city. Scarborough Village has great elementary schools and secondary special programs. There are 11 public schools, 4 Catholic schools, and 1 alternative/special school serving this neighbourhood. The special programs offered at local schools include International Baccalaureate, Special Education School, and Advanced Placement. Fun is easy to find at the many parks & rec facilities here. Parks in this neighbourhood feature playgrounds for kids and skating. There are 8 parks in Scarborough Village, with 18 recreational facilities in total. The average number of facilities per park is 2. (id:61852)
Meta Realty Inc.
Unit 2 - 35 Duncombe Boulevard
Toronto, Ontario
A diverse and family-friendly neighbourhood with a strong sense of community. The beautiful views from the Scarborough Bluffs escarpment. There are 38 transit stops in this neighbourhood. Rail stations include GuilGuildwood Scarborough Village, there are a mix of vehicle and transit commuters and most commute within the city. Scarborough Village has great elementary schools and secondary special programs. There are 11 public schools, 4 Catholic schools, and 1 alternative/special school serving this neighbourhood. The special programs offered at local schools include International Baccalaureate, Special Education School, and Advanced Placement. Fun is easy to find at the many parks & rec facilities here. Parks in this neighbourhood feature playgrounds for kids and skating. There are 8 parks in Scarborough Village, with 18 recreational facilities in total. The average number of facilities per park is 2. (id:61852)
Meta Realty Inc.
192 Closson Drive
Whitby, Ontario
Traditional 2 Storey Freehold Townhouse ( No Maintenance Fees) on a full depth 110 ft deep private lot in the popular Queens Common Community by Vogue Homes. Features include a contemporary exterior design with brick elevation & Large Window in Family room with upgraded modern hardwood & Porcelain tile throughout finished areas. Main Floor Smooth Ceilings, Family Size Kitchen with Glass Backsplash. Oak Staircase takes you the the upper level where you find 3 Bedrooms with Broadloom and Laundry. Partially finished basement with Large Sitting area, One Bedroom and a Brand New Full Washroom. A very Beautiful Home that was well thought out. New Park being Constructed right behind the house and a Brand New Public School Coming Next Year. (id:61852)
Right At Home Realty
2212 - 50 Ordnance Street
Toronto, Ontario
Welcome to Liberty Village, one of Toronto's most dynamic and sought-after neighborhoods, where this stunning 2-bedroom, 2-bathroom condo offers the perfect blend of luxury, comfort, and convenience. Boasting a sun-filled south exposure, the suite features expansive floor-to-ceiling windows that frame breathtaking views of Lake Ontario while filling the space with natural light. The smart split-bedroom layout ensures privacy and functionality, ideal for both everyday living and entertaining. Inside, you'll find high-end finishes throughout, including smooth ceilings, no carpets, and a modern designer kitchen equipped with stainless steel appliances, granite countertops, and a stylish backsplash. Step outside onto the large balcony to enjoy fresh air and the vibrant cityscape. Residents have access to an impressive array of amenities, including a fully equipped fitness centre, a sleek party room, outdoor pool, theatre room, kids playroom, and beautifully maintained outdoor spaces. Located just steps from parks, waterfront trails, TTC, GO Station, restaurants, shops, and with easy access to the Gardiner Expressway, this condo offers the best of urban living in a truly exceptional location. (id:61852)
Home Standards Brickstone Realty
103 - 55 Halton Street
Toronto, Ontario
Be here or be square! Get the best of both worlds in this amazing townhome - that's all about space, light, and location. Enjoy peaceful walks through Trinity Bellwoods Park or dive into Ossington's incredible mix of cafes, shops, and restaurants, all just steps from your door. With 3+1 bedrooms, 3 bathrooms, and 3 private outdoor spaces, there's plenty of room to spread out. Enjoy the east-facing garden in the morning and end the day on the west-facing terrace that gives you a secluded view of Ossington - your own private perch above one of Toronto's most dynamic neighbourhoods. There is even a third outdoor space right outside your primary bedroom. Inside, the layout is thoughtfully designed over three levels (1,400+ sq ft), hitting all the hot tickets on your list! A sunny kitchen, an expansive dining and living area with loads of natural light, main floor powder room, and abundant storage and closet space throughout the home. A private and dedicated office makes working from home easy. The second bedroom features a clever Murphy bed, offering flexibility for guests, a second office, or even a home gym. The lower level includes a spacious third bedroom with an ensuite and walk-in closet - or a great spot for an amazing recreation room. This home goes beyond the basics - offering those small, thoughtful details that make everyday living smoother and more enjoyable. With unbeatable access to restaurants, shops, the best lunch spots, nightlife, and transit, you're right at the centre of it all. Parking is included along with convenient visitor parking, though you may just let your drivers license expire! (id:61852)
Forest Hill Real Estate Inc.
Th-A - 2 Clairtrell Road
Toronto, Ontario
**Top-Ranked School----Hollywood PS***Nestled In The Highly Sought-After Enclave of Willowdale East, This Exceptional End-Unit Townhome Offers Approximately 2,200 Square Feet of Thoughtfully Crafted Living Space. Gracefully Appointed With Soaring 9-Foot Ceilings and Gleaming Hardwood Floors, the Open-Concept Design Exemplifies Elegance and Effortless Entertaining. **The Spacious Italian-Inspired Kitchen Features Abundant Storage and Overlooks the Front Yard, While the Sun-Filled Living and Dining Areas Are Accented by Crown Moulding and Large Windows That Flood the Interiors With Natural light. The Second-Floor Primary Suite Is a True Retreat, Showcasing a Private 3-Piece Ensuite, a Linen Cabinet, a Cozy Sitting Nook by the Window, and Dual Walk-in Closets. Two Further Bedrooms Each Boast Their Own Private Washroom, Providing Ideal Privacy for Family or Guests. the Expansive Third-Floor Lounge, Complete With Windows and a Closet, Offers Versatile Space That Can Easily Be Converted Into a Fourth Bedroom. The Finished Basement Includes an Above-Ground Recreation Room With Direct Access to a Double Garage-Perfect for Relaxation or Hosting. Additional Features Include a Private Balcony With Unobstructed Views and Extra Windows That Enhance the Home's Airy, Luminous Ambiance. Located Just Minutes From Highway 401, With Convenient TTC Subway Access, and Close to Bayview Village, Loblaws, IKEA, YMCA, Parks, and an Array of Amenities-This Residence Has Been Meticulously Cared For By Its Owner and Presents an Unparalleled Blend of Luxury, Comfort, and Location in One of Toronto's Most Coveted Neighborhoods. ***Top-Ranked School--------Hollywood PS & Bayview Middle School*** Very Clean, Well Kept Sweet Home! (id:61852)
Forest Hill Real Estate Inc.
84 Ellerslie Avenue
Toronto, Ontario
Welcome to your new home-where city convenience meets calm park-side living. This beautifully kept townhouse sits quietly beside Dempsey Park, offering green views and fresh air just steps away from the vibrant energy of Yonge Street. Walk to the subway, top restaurants, cafés, banks, and shopping, all within minutes. Inside, bright and open living spaces create a warm and inviting atmosphere, perfect for both relaxing evenings and gatherings with family and friends. The modern kitchen flows naturally into a cozy dining area and private patio ideal for BBQs. With direct access to the garage, nearby schools, and every amenity at your doorstep, this home offers the perfect balance of comfort, style, and location. A hidden gem for those who want to live close to everything, yet away from the rush. (id:61852)
Homelife Landmark Realty Inc.
85 Chaplin Crescent
Toronto, Ontario
An unanticipated delight awaits within this 5000+ sq.ft. architectural gem, where classic elegance meets modern refinement. Thoughtfully designed with no detail overlooked, this residence captures the essence of luxury family living in one of Toronto's most sought-after enclaves - Chaplin Estates. Step inside to discover soaring 11-foot ceilings, smoked oak chevron flooring, and a striking tiered skylight with integrated LED lighting that bathes the home in natural brilliance. Every room showcases masterful craftsmanship, from the floor-to-ceiling wainscoting to the custom built-ins and crown moulding that frame each space with timeless sophistication. The heart of the home is defined by titanium granite finishes, a chef-inspired kitchen, and expansive entertaining areas that flow seamlessly into lush treetop views of Oriole Park - a private, natural backdrop that changes with the seasons. Perfect for families seeking top-tier private schools, this home offers walkable conveniences, serene green spaces, and proximity to the city's best amenities - all wrapped in a refined, move-in-ready experience. A true statement of elegance, comfort, and enduring value - 85 Chaplin Crescent invites you to experience luxury without compromise. (id:61852)
Harvey Kalles Real Estate Ltd.
508 - 650 Queens Quay W
Toronto, Ontario
Welcome to 650 Queens Quay W, Suite 508 at The Atrium on Queens Quay! This spacious south-facing 1-bedroom + 2 den suite offers over 700 sq. ft. of bright, functional living space with a south-facing balcony perfect for morning coffee or evening cocktails while enjoying park views, sunsets, and even seasonal glimpses of Lake Ontario. The suite features a generous primary bedroom and two versatile dens that can be used as a home office, guest room, or creative space. Large windows fill the suite with natural light and overlook Little Norway Park, which includes a playground, splash pad, baseball diamond, and expansive green space-perfect for families, dog owners, or anyone who loves the outdoors. One underground parking spot is included. The Atrium is a well-established condo building with 24-hour concierge, a gym, and a rooftop terrace with BBQs, lounge areas, and unobstructed water and city skyline views. Located on a quieter stretch of Queens Quay, the condo is steps from bike lanes, the Martin Goodman Trail, Coronation Park, and waterfront walking paths, with Harbourfront, the marina, nearby restaurants, shops, and Loblaws just minutes away. Billy Bishop Airport is nearby, and the streetcar offers direct access to Union Station, making travel and commuting easy. This south-facing condo combines urban convenience with the natural beauty of the waterfront, offering a perfect balance of city living and outdoor lifestyle. Please see the virtual tour, additional photos, and floor plan for more details. (id:61852)
Bosley Real Estate Ltd.
313 Broadway Avenue
Toronto, Ontario
Nestled in Torontos prestigious Bridle Path neighbourhood Bayview and Broadway, this beautifully built, light-filled home blends timeless elegance with modern functionality in a prime midtown location. Offering approximately 3,500 sq.ft. of total living space, its perfect for families seeking refined city living with ample room to entertain, relax, work, and grow. The open-concept main floor welcomes you with a generous foyer, soaring ceilings, hardwood floors, and custom millwork. Gracious living and dining areas feature crown molding, a fireplace, and large windows, while the chef-inspired Irpinia kitchen boasts granite countertops, a centre island, two wine fridges, built-in cabinetry, and a breakfast area overlooking the serene backyard through double French doors. A sun-filled family room with built-ins and fireplace completes the heart of the home. Upstairs, the private primary suite offers a stunning 5-piece ensuite, walk-in closet, and two additional closets, while three more spacious bedrooms with skylights and built-in organizers complete the upper level. The fully finished lower level offers outstanding versatility with a large recreation room, private bedroom with Murphy bed and built-ins, an additional office/bedroom, full laundry room, and walk-out access to a peaceful backyard retreat. Additional highlights include custom cabinetry, beautiful natural light throughout, and extensive storage, Heated Driveway. Ideally located steps to Leaside, Yonge & Eglinton, Sherwood and Sunnybrook Parks, top-ranked public and private schools including Leaside and Northern Secondary, Whole Foods, fine dining, boutique shops, and the new Eglinton LRT. A rare opportunity to own a move-in ready luxury family home or investment property in one of Torontos most coveted and convenient neighbourhoods (id:61852)
The Agency
207 Ellerslie Avenue
Toronto, Ontario
Exceptional custom luxury home featuring 4+1 bedrooms and 7 bathrooms on a rare 50*300 ft lot in prestigious Willowdale West, just steps to Yonge Street. This masterpiece offers approx 10 ft ceilings on the main, second, and basement levels, with a striking 14 ft ceiling in the office. The main floor features elegant chevron-patterned hardwood, a grand foyer with electrically heated tile, and an open-concept living area filled with natural light. The chefs kitchen showcases Wolf appliances, a Sub-Zero fridge, a stunning quartz waterfall central island, and fully customized cabinetry. The primary suite boasts a walk-in closet with custom built-ins and skylight, plus a spa-inspired ensuite. Each of the three additional bedrooms includes its own ensuite and built-in closet for privacy and comfort. The basement features hydronic heated floors, a nannys room with separate entry and ensuite, and large recreation areas. Walk out to a two-tier wood patio leading to a sparkling pool in an oasis-like private backyard, perfect for family gatherings and entertaining. Equipped with HRV system and two sets of furnaces for optimal climate control. Easy commute via Hwy 401, TTC, and nearby subway stations. Only 4 minutes to Claude Watson School for the Arts, and close to top-ranked schools, parks, and urban conveniences. Exceptional craftsmanship and meticulous attention to detail throughout. (id:61852)
Bay Street Integrity Realty Inc.
309 Hillcrest Avenue
Toronto, Ontario
Welcome to this bright and spacious residence perfectly positioned on a 50x130 ft corner lot, offering nearly 3,000 sq.ft. of above-ground living space. Featuring 5 bedrooms upstairs and 2 additional bedrooms in the finished basement, plus a double garage, this home provides both comfort and functionality for large or extended families.The main floor boasts generous living and dining areas that open to a private patio and backyard perfect for entertaining. Step inside through one of two elegant marble-floored entrances. The kitchen showcases premium granite stone countertops, while the bathrooms are also finished with matching granite stone surfaces, creating a cohesive and luxurious feel throughout. A skylight and chandelier illuminate the stunning open-riser oak staircase, and beautiful hardwood flooring runs throughout the home, adding warmth and elegance.Upstairs, the primary suite features a 4-piece ensuite and a large walk-in closet, while built-in closets in the other bedrooms offer ample storage.Location highlights: minutes to Bayview & Sheppard, with easy access to the subway, Hwy 401, and Bayview Village. Close to the library, community centre, parks, and top-ranked schools Earl Haig SS, Hollywood PS, and Bayview MS. (id:61852)
Forest Hill Real Estate Inc.
602 - 8 Gladstone Avenue
Toronto, Ontario
Located in the heart of Little Portugal, 8 Gladstone Ave offers unbeatable access to Queen West streetcars, boutique shops, trendy restaurants, and vibrant city lifejust minutes from downtown with parks, schools, and daily essentials at your doorstep. Welcome to this stunning 1-bedroom, 1-bathroom condo where modern flair and industrial chic converge to create the perfect city retreat. This open-concept gem features soaring ceilings, rich hardwood flooring, and full-height upper kitchen cabinets and full size appliances that combine elegance with everyday functionality. Seamless flow into the living area perfect for entertaining or relaxing in style. Unique to this unit, a gas line to the private balcony offers the ideal setup for outdoor cooking or cozy evenings under the stars. Enjoy generous closet space and in-unit washer and dryer. Don't miss your chance to own a piece of Queen Wests dynamic lifestyle. (id:61852)
RE/MAX Hallmark First Group Realty Ltd.
