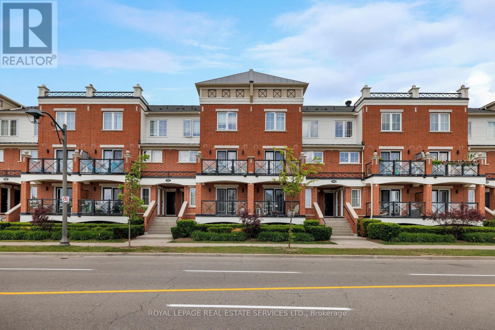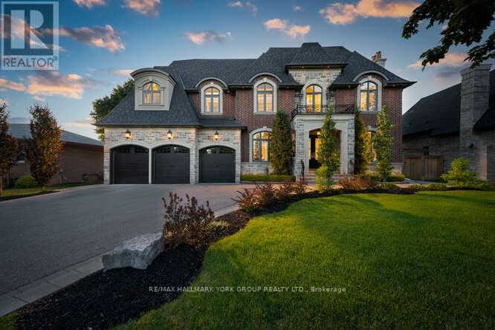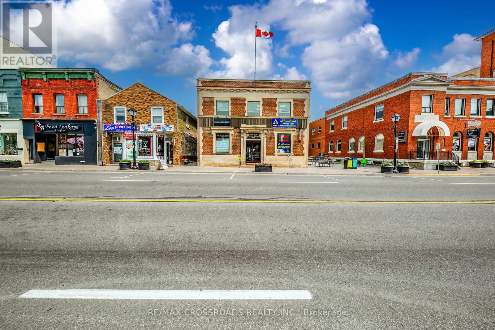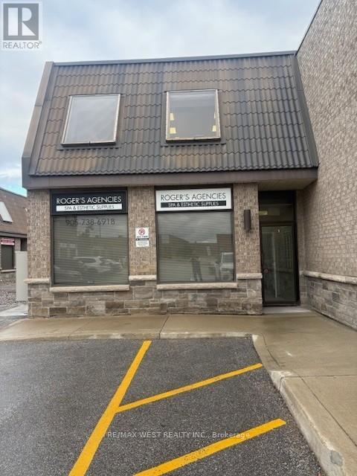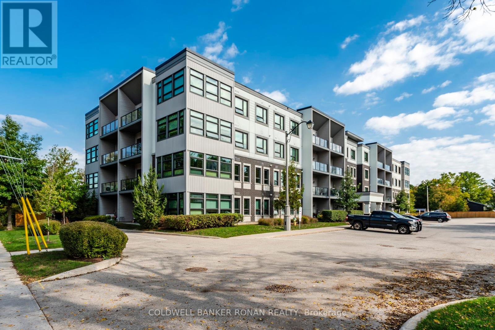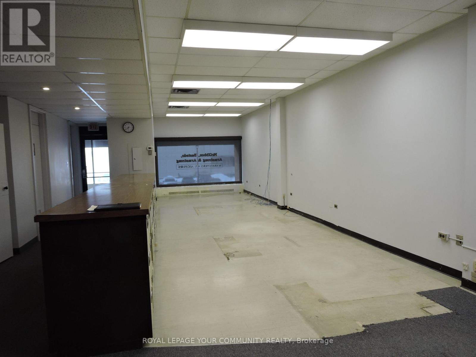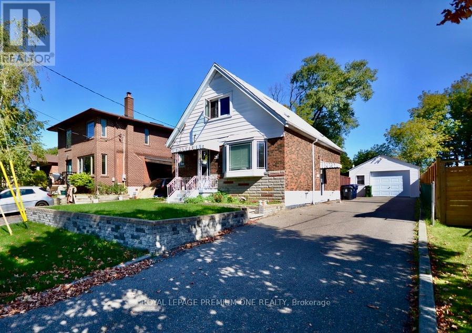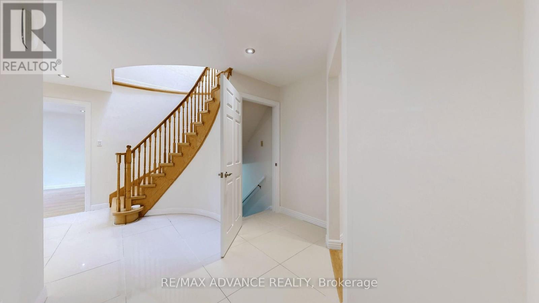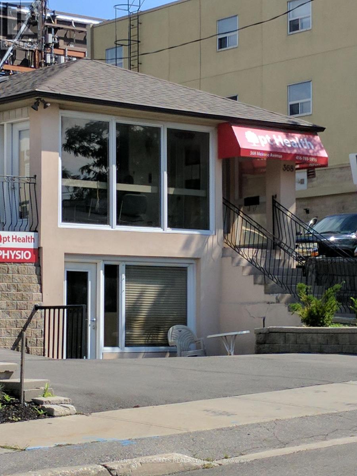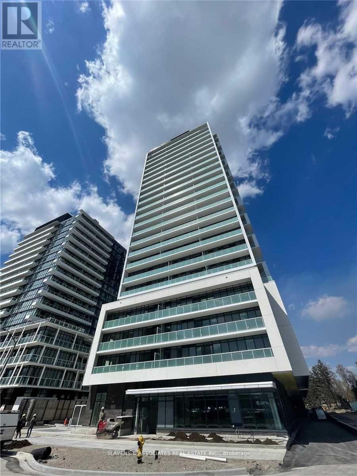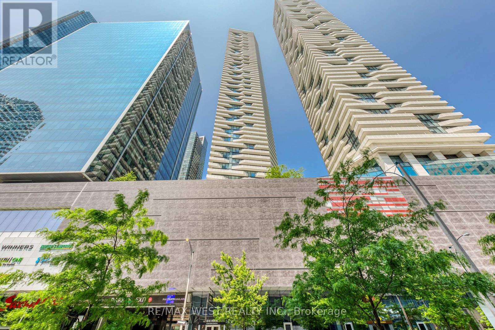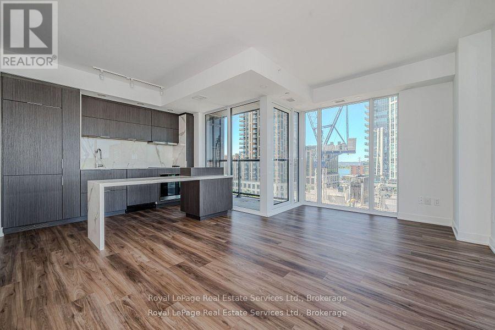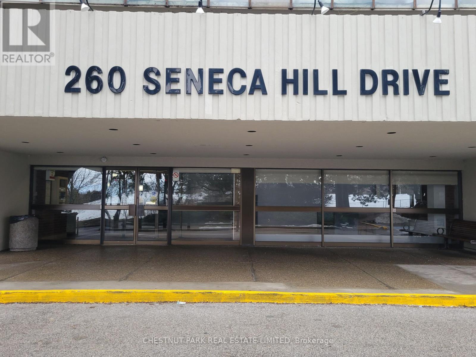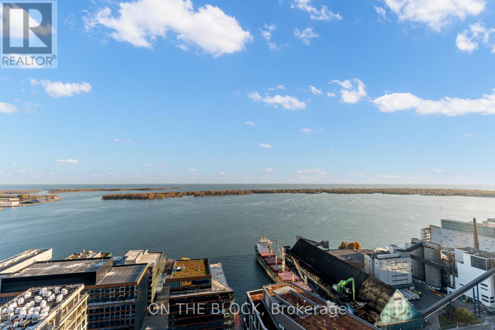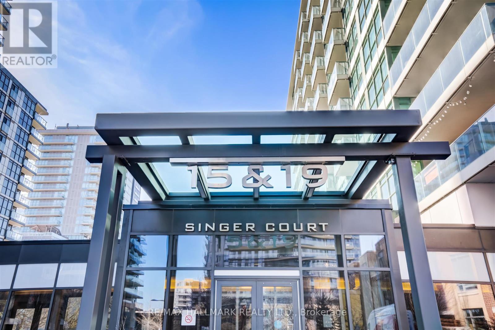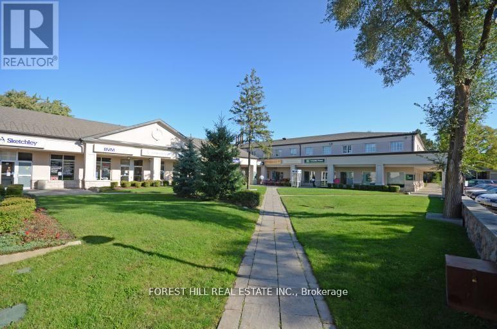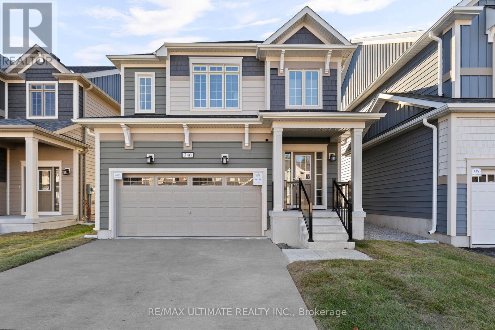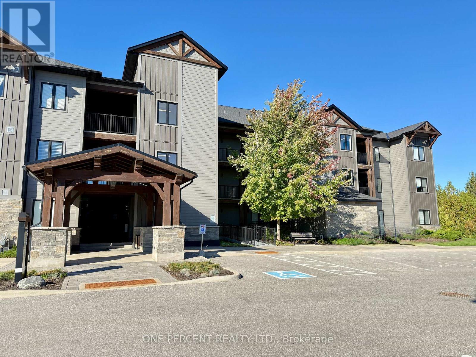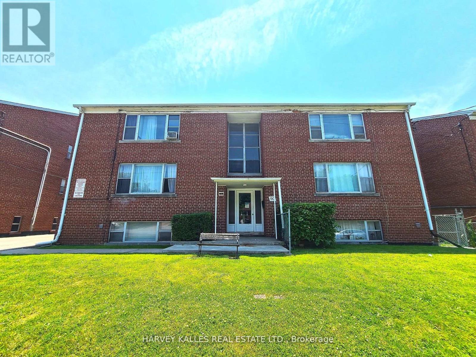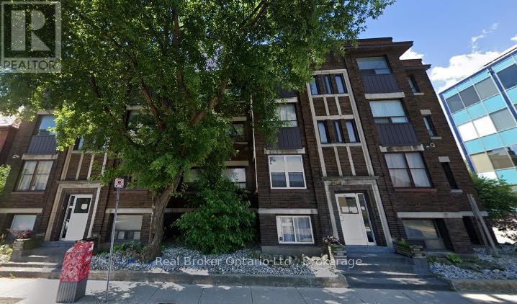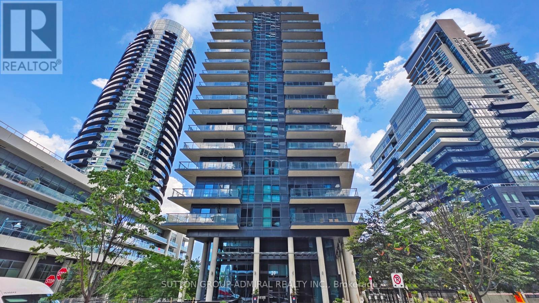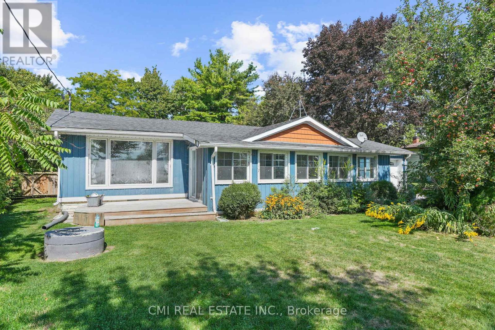10 - 15 Hays Boulevard
Oakville, Ontario
A Luxurious 2-Bedroom Fernbrook Condo awaits in Uptown Core, Oakville. Positioned in the heart of Oakvilles sought-after Uptown Core, this stunning 2-bedroom Fernbrook condominium has the perfect blend of modern elegance & urban convenience. Within walking distance to shopping, restaurants, & essential services, & just minutes from Oakville Hospital, major highways, & public transit, this prime location ensures effortless connectivity. The beautifully maintained complex grounds feature a serene central courtyard, lush gardens, & picturesque walking paths, while nearby ponds, scenic trails, & ravines invite exploration & outdoor enjoyment. Step inside this spacious & sunlit suite, where large windows flood the space with natural light, complementing the rich dark laminate flooring & designer marble-look tiles. The sophisticated oak staircase with wrought-iron pickets adds a touch of timeless elegance. The open-concept living & dining area is perfect for entertaining or unwinding after a long day, with garden doors leading to a private balcony overlooking the tranquil courtyard. The modern kitchen is a chefs delight, featuring quartz countertops, dark-stained cabinetry, pot lighting, & deluxe stainless steel appliances. Upstairs, the primary bedroom provides a peaceful retreat, sharing a beautifully appointed 4-piece bathroom with the second bedroom. A convenient upper-level laundry area adds to the homes practicality. With its stylish finishes, prime location, & inviting ambiance, this exceptional Oakville condo offers a rare opportunity to experience refined living in Uptown Core. (id:61852)
Royal LePage Real Estate Services Ltd.
82 Elizabeth Grove
King, Ontario
Nestled On A Private Street In A Sought-After King City Neighbourhood,This Magnificent 4+1 Bedroom Custom-Built Residence Is The Epitome Of Luxury Living,A Lush Green Yard With Professional Landscaping,Pool/Hotub,3-Car Garage,Intended For A Lifestyle That Embraces Both Intimate Gatherings And Lavish Entertaining,With Approximately 7,500 Sqft Of Living Space.This Chef-Inspired Gourmet Kitchen Is A True Masterpiece Of Design, Equipped With Quartz Countertops. Extended Cabinets With Lighting,And Built-In Stainless Steel Appliances,Open Riser Staircase With A Wrought Iron Detailed Railing And Custom Runner,Elevator.Prof Finished Basement With Fireplace,Wet Bar,Gym,Office,Bedroom,2 Bathroom,Walkup. (id:61852)
RE/MAX Hallmark York Group Realty Ltd.
5 - 15221 Yonge Street
Aurora, Ontario
Located in the highly desired downtown core business area of Aurora with prime Yonge Street exposure ft. second-floor professional office space offers exceptional visibility in a high-traffic and pedestrian-rich location. The unit features 4 private offices, storage space, a kitchenette, and an updated two-piece powder room,Ideal for a professional office, or service-based business, Offered on a gross lease + HST, the rent includes operating costs, heating, hydro, and air conditioning-only phone and internet are extra. Please note there is no elevator. The kitchenette and small storage room are shared with another tenant on the same floor, providing a practical and affordable workspace in Aurora's thriving business district. (id:61852)
RE/MAX Crossroads Realty Inc.
9 - 56 Pennsylvania Avenue
Vaughan, Ontario
Ideally positioned in the Heart of Vaughan's thriving Industrial Corridor, this rare end-cap unit offers a prime opportunity for a business seeking both visibility and functionality. The space is 3250 sqft. Ground floor 2250 sqft. 2nd floor: 1000sqft. Both flooded with natural light from abundance of windows. Large overhead door for shipping and receiving. Very close to transit, and all major Hwys. (id:61852)
RE/MAX West Realty Inc.
103 - 69 Boyne Street N
New Tecumseth, Ontario
Beautiful ground floor, 2 bedroom Suite. Bright open concept with walk out to peaceful shaded terrace. Large open concept kitchen includes stainless Steel appliances, with plenty of room for entertaining. Spacious primary bedroom has a reading nook, large windows and a 3 piece ensuite with extra deep tub. In suite laundry with extra storage space. This is beautiful well maintained building with plenty of visitor parking. You are a short walk to downtown which features many restaurants and shops. Schools, hospital, recreation center all close by. (id:61852)
Coldwell Banker Ronan Realty
24 Whitewood Drive
Whitchurch-Stouffville, Ontario
Welcome to 24 Whitewood Road, a masterfully designed luxury residence by award-winning Geranium Homes situated in the heart of Ballantrae, one of Stouffville's most coveted enclaves. This New Never Lived-in property is set on a one acre lot, this stately home combines elegant architecture, refined finishes, and modern conveniences, offering a lifestyle of sophistication and comfort. Step inside to discover an expansive floor plan highlighted by soaring ceilings, custom millwork, and a blend of timeless design with contemporary upgrades. Featuring 4 bedrooms, 6 bathrooms, library, office, in an elegant open layout. Gourmet kitchen with Sub-Zero & Wolf appliances, butler pantry, and broom closet. Second-floor laundry room. 4-car garage with parking for up to 6 vehicles. Spacious principal rooms with premium finishes throughout. Private and serene setting, close to golf, schools, shops, Hwy 404/407 & GO transit. (id:61852)
On The Block
2nd. Fl - 32 Simcoe Street S
Oshawa, Ontario
Professional/Medical space. Opportunity for economical space for possible medical related tenant, start up business, Non Profit agency occupant. Previous long term tenant was legal firm. Front and rear entrances. Public parking on street and municipal lot on rear. Landlord will contribute to tenant improvements, for the right tenant. Additional storage space in basement may be available. (id:61852)
Royal LePage Your Community Realty
47 Singleton Road
Toronto, Ontario
Welcome to 47 Singleton Dr, a great opportunity in a family-friendly neighbourhood backing onto beautiful Wexford Park. Set on a generous lot, this property offers plenty of space and potential for those looking to make it their own.The home features a functional layout with bright living areas, multiple bedrooms, and a separate lower level with its own entrance. A huge, rare garage provides excellent storage and parking options with extra long driveway. The large backyard offers privacy and a peaceful view of the park, perfect for outdoor enjoyment.Currently occupied by owner & tenants, this property is being sold as is, where is. Conveniently located close to schools, shopping, transit, and community amenities. (id:61852)
Royal LePage Premium One Realty
Lower - 49 Havenview Road
Toronto, Ontario
Discover this beautiful all-brick home in the highly sought-after Agincourt South-Malvern West neighborhood. This sun-filled residence features four spacious bedrooms, adorned with modern LED recessed lighting throughout. Enjoy the convenience of being just 2 minutes away from White Haven Public School and St. Elizabeth Seton Catholic School. This prime location offers easy access to local amenities, including Food Basics, public transit (TTC), Highway 401 and Scarborough Town Centre. You'll also find Burrows Hall Community Centre, Agincourt Recreation Centre, banks and a variety of restaurants - both local and chain, nearby. Ideal for families, this home combines comfort with convenience in a vibrant community. (id:61852)
RE/MAX Advance Realty
Lower - 368 Melrose Avenue
Toronto, Ontario
Steps from Avenue Rd. Ideal for Beauty Bar, Diagnostic Clinic, Medical Treatment Clinic, Pilates Studio, Exercise Studio, office space or service business. Tenant responsible for Hydro & utility costs; Semi-gross lease, includes taxes, building insurance, building maintenance. (id:61852)
Slavens & Associates Real Estate Inc.
2107 - 188 Fairview Mall Drive
Toronto, Ontario
Location Location Location! This newly built, 2 bedroom 1 bathroom Verde condo is has it all! Unobstructed north east view laminate flooring throughout, modern, open concept Kitchen, corner unit with 2 balconies! This condo features amazing amenities, steps to Don Mills Station, Fairview Mall, restaurants, banks, library, parks and schools. Mins To Hwy 404 & 401. Walk to future T&T Supermarket. This is one of the best unit for this building! 1 Parking included. (id:61852)
Slavens & Associates Real Estate Inc.
2004 - 100 Harbour Street
Toronto, Ontario
Luxury Living In Harbour Plaza Residences By Menkes. Wake Up Every Morning To The Breathtaking View Of CN Tower, Lake Ontario And Toronto's Iconic Downtown Skyline. Enjoy Your Coffee In The Wrap-Around Terrance With Amazing City and Lake View. This Exquisite 2 Split Bedrooms Corner Suite Is Designed With Attention To Detail And High-Quality Finishes With Upgraded & Customized Throughout. Floor-To-Ceiling Windows Surround And 9 Feet High Level EXCLUSIVE Smooth Celling Creating A Sun Drenched Living Space. Hardwood Flooring Throughout. Modern Kitchen With Integrated Appliances. The Residence Offers Private Access To World Class Amenities Including A 24-Hour Concierge, State Of The Art Wellness & Fitness Facility, Indoor Pool And More. Located In Prime Location And Direct Access To Underground P.A.T.H, Minutes To Union Station, Go Transit, CN Tower, Harbour Front, Scotiabank Arena, Rogers Centre, Shopping Centre And More Without Stepping Outdoor. B/I Fridge, Stove, Dishwasher. Microwave, Washer & Dryer, Window Coverings & Light Fixtures. 2 Pure Fitness Memberships Included In The Maintenance Fee. (id:61852)
RE/MAX West Realty Inc.
610 - 370 Martha Street
Burlington, Ontario
Beautiful one-bedroom corner unit with over $30,000 in premium upgrades. This thoughtfully designed space features an open-concept layout filled with natural light, thanks to floor-to-ceiling windows offering a serene side view of Lake Ontario. The modern kitchen is equipped with high-end built-in appliances and a stylish centre island perfect for entertaining. The elegant 4-piece bathroom includes an upgraded glass shower enclosure. Enjoy resort-style amenities including a dining room, bar areas, indoor/outdoor yoga studio, state-of-the-art fitness centre, 20th-floor sky lounge, fire pits, outdoor pool, whirlpool, and a spacious terrace. Located just steps from Spencer Smith Park, lakefront trails, top restaurants, cafes, and seasonal festivals. With the Burlington Centre, Central Park, GO Station, and library nearby, this is an incredible opportunity to experience luxurious lakeview living at the Nautique Residences in downtown Burlington. (id:61852)
Royal LePage Real Estate Services Ltd.
1404 - 260 Seneca Hill Drive
Toronto, Ontario
Bright, Spacious, Rare 3 Bedroom One And A Half Bath, With Parking Included. Hardwood Floors Throughout, Custom Kitchen Cabinets With Granite Counter Tops. Custom Doors And Shelving In Storage Room. Excellent Amenities. Close To Shopping, Highway, Schools And Park. Large Balcony, Private West Facing View Of Downtown And Cn Tower. No Obstruction. (id:61852)
Chestnut Park Real Estate Limited
3204 - 20 Richardson Street
Toronto, Ontario
Rare south-facing unobstructed lakefront view with an abundance of sunlight! Brand new unit with brand new appliances (all factory plastic packaging remains on all appliances) Never lived in! This condo features a flexible open kitchen and living space while its primary bedroom has double entry 4-piece ensuite bathroom. Catch the Sunrise or Sunset over Lake Ontario and Centre Island or watch aircrafts as they enter or leave Billy Bishop Airport on this large balcony! Steps to Loblaws, Freshii, Booster Juice, Sugar Beach, TTC and more. Amazing amenities and 24HR concierge. (id:61852)
On The Block
Ph16 - 19 Singer Court
Toronto, Ontario
Indulge In The Epitome Of Luxury Living With Our Exquisite Penthouse At Concord Discovery Condo, Boasting A Captivating North View. This 1-Bedroom Sanctuary, Spanning 578 Sqft Plus A Charming 50 Sqft Balcony, Features Contemporary Finishes, A Spacious Kitchen Island Doubling As A Dining Haven, Granite Counters, And A Master Bedroom With A Walk-In Closet. Nestled In The Heart Of North York's Prestigious Bayview Village, Convenience Meets Elegance With Proximity To Subways, Highways 401 & 404, Upscale Malls, Theaters, Restaurants, And An Array Of Amazing Amenities. Elevate Your Lifestyle In This Opulent Haven. (id:61852)
RE/MAX Hallmark Realty Ltd.
205 - 35 The Links Road
Toronto, Ontario
LOCATION LOCATION! THE LINKS PLAZA LOCATED A VERY SHORT DRIVE TO THE 401 IN A VERY AFFLUENT AREA. THIS TOTALLY RENOVATED OFFICE WITH 10-18 FT VAULTED CEILINGS IS LOCATED ABOVE SEVERAL RETAIL SHOPS ON THE SECOND FLOOR. STEPS FROM PARKLAND AND T.T.C STEPS AWAY. LOTS OF FREE PARKING. ALL UTILITIES INCLUDED IN THE T.M.I (ADJUSTMENT MADE YEAR END). CURRENT CONFIGURATION IS AN OPEN CONCEPT HARDWOOD THROUGHOUT. INCLUSIONS INCLUDE A DOUBLE CLOSET, DECK AND A SINK. HALLWAYS IN THE PROCEEDINGS OF BEING RENOVATED. A MUST SEE! (id:61852)
Forest Hill Real Estate Inc.
340 Mceachern Lane
Gravenhurst, Ontario
Welcome to this stunning brand new 4 bedroom home located just off Muskoka Beach Road in Gravenhurst. Thoughtfully designed with today's family in mind, this detached property combines modern comfort, quality craftsmanship, and timeless charm. As you step inside you are greeted by a bright and spacious open concept layout enhanced by soaring 9-foot ceilings on both floors. The family room and kitchen flow seamlessly together creating the perfect setting for gatherings and everyday living. Stainless steel appliances, wood cabinetry, and quartz countertops create a modern, sophisticated feel, complemented by durable luxury vinyl flooring throughout the main level. Large windows through out the home fill the space with natural light, while the thoughtful layout makes entertaining effortless and enjoyable. Upstairs, you'll find 4 generously sized bedrooms and 2 bathrooms offering plenty of space for comfortable living. The primary suite serves as a peaceful retreat complete with a large walk in closet and generously sized 4-pc ensuite. The spacious basement presents a blank canvas for additional living space, complete with a roughed-in bathroom and endless potential to tailor it to your lifestyle. Every detail from the finishes to the floor plan has been carefully considered to provide both style and practicality.A deep lot offers endless possibilities whether it is creating a backyard oasis, adding a pool, or simply giving the family lots of space to play. Set in a desirable location close to highways, shops, great schools, parks, and the Muskoka lakes. This home allows you to be in the heart of Muskoka's serene neighbourhood with modern living. (id:61852)
RE/MAX Ultimate Realty Inc.
125 Crewson Court
Erin, Ontario
Luxury lives in this Thomasfield-built trophy home in coveted Crewson Ridge Estates. Situated on 3.4 acres of with no rear neighbours, it features 6 bedrooms, 5 bathrooms, and over 5,200 sq.ft. of finished space. Highlights include 2 kitchens, a heated saltwater pool (built in 2023) with an automated safety cover, geothermal heating, and a lavish primary suite with an 8-piece ensuite, walkout basement w/ rental potential incl. 2 add'l bedrooms and a separate entrance. A backup generator and energy-efficient systems complete this turnkey estate. A two-story grand entrance with 9' ceilings and luxurious finishes, including heated marble floors and scratch-resistant engineered cherry wood floors. Custom Kitchen: Paragon-designed with quartz counters, slab backsplash, soft-close cabinetry, extraordinary storage space, and a striking massive cherry wood island. Outfitted with Brigade commercial-grade appliances for a chefs dream. Living & Dining Areas: Spacious and elegant, designed for entertaining.Family Room: Cosy gathering space featuring shiplap feature wall and gas (propane) fireplace. Upper Floor: Primary Suite: Features two walk-in closets, an 8-piece ensuite with heated floors, and a versatile adjacent space for an office or nursery. Bedrooms: Three additional generously sized bedrooms, offering ample privacy and comfort for family or guests. Walkout Basement: Self-Contained Living Quarters: Offers 1,823 sq. ft. with 9' ceilings, two bedrooms, two bathrooms, and a full kitchen with quartz counters. Large above-grade windows, a family room, office or gym space, and a separate entrance, ideal for rental or multi-generational living. Outdoor Amenities: Heated inground saltwater pool with an automated safety cover, pool cabana, lush forested 3.4-acre property.This exquisite estate seamlessly blends elegance, comfort, and functionality, perfect for luxurious living. (id:61852)
Epique Realty
306 - 12 Beckwith Lane
Blue Mountains, Ontario
Welcome to Suite 306, 12 Beckwith Lane at Mountain House. This rare, top-floor, two-storey, three-bedroom retreat with over 1100 square feet, showcases the best of Blue. From the moment you step inside, the dramatic volume and mountain-facing windows steal the scene, filling the home with natural light and framing the escarpment in every season. Quietly positioned with no one above, its the calm, private getaway you have been looking for.The main level blends an efficient kitchen with stone counters and stainless appliances into open dining and living space with a fireplace. Ideal for relaxed evenings after the slopes or a sunny morning coffee before hitting the trails. Two generous bedrooms on this level offer flexible uses as guest rooms, home office, or kid-friendly bunk room. Also on this level you will find a well appointed bathroom and in-suite laundry adding everyday convenience. Upstairs is a loft-style primary bedroom with its own bathroom, creating a comfortable separation of space for family and guests.Step outside and you are minutes to everything: Blue Mountain Village, private and public ski clubs, golf, Scandinave Spa, Georgian Bay beaches, and downtown Collingwood. On site, owners enjoy year-round amenities including an outdoor heated pool, outdoor heated hot tub, sauna, fitness room, and the Après Lodge with its outdoor fireplace and gathering area, perfect for unwinding after a day on the escarpment.Thoughtfully maintained and move-in ready, Suite 306 delivers the hard-to-find combination of top-floor privacy, a true two-storey layout, and three full bedrooms in an unbeatable four-season location. (id:61852)
One Percent Realty Ltd.
90 Trethewey Drive
Toronto, Ontario
Purpose-Built Multiplex - Six Spacious Units! Well-maintained detached building near Eglinton & Black Creek, offering 5 large two-bedroom suites plus 1 bachelor. Conveniently located with easy access to Hwy 401 & 400, TTC service on Trethewey with a direct bus to the new Eglinton Crosstown Subway, and within walking distance to local schools. Building Highlights: Roof (2018), Furnace (2009), Boiler (2009) Garage doors (2017) All units converted from fuses to breakers (2019). No knob & tube wiring. Approx. 6,888 sq. ft. (per attached floor plans, including basement) 5-car garage. Income: Gross annual rent of $101,240 (Approx., as per Seller). Important Notes: Fully tenanted. All tenants to be assumed. Vacant possession will not be provided. Photos are from a previous listing; current floor plans attached. AGENTS - FINANCIALS AND FLOORPLANS ARE ON THE ATTACHMENTS (id:61852)
Harvey Kalles Real Estate Ltd.
468-476 Main Street E
Hamilton, Ontario
Strategically positioned in Hamilton's historic Stinson neighbourhood, this 16-unit multi-residential asset offers investors a rare blend of scale, stability, and upside. With 12 on-site parking spaces, strong tenant appeal, and frontage along a major arterial route, the property is primed for consistent cash flow and long-term appreciation. Located at 468-476 Main Street East, the building sits within a high-demand rental pocket just minutes from downtown Hamilton, transit hubs, hospitals, and schools. (id:61852)
Real Broker Ontario Ltd.
Th 104 - 39 Annie Craig Drive
Toronto, Ontario
Brand New, Never Lived In 2 Storey Townhouse Unit Located Steps To The Lake Soaring Main Floor Ceilings (Approx 11'). Beautiful Chef's Kitchen With Quartz Counters, Breakfast Bar And Brand New Stainless Steel Whirlpool Appliances.Direct Access To Private Terrace. Laminate Flooring Throughout. Large Primary Bedroom With Ensuite Bath And Walk In Closet.W/Out To Balcony On The 2nd Floor With Incredible City And Lake Views. Parking And Locker Room Included. **Additional Parking/Locker Combo Available For Purchase. (id:61852)
Sutton Group-Admiral Realty Inc.
1297 Ramara Rd 47 Road
Ramara, Ontario
LAKEFRONT! Charming Bungalow located along the Shorelines of Lake Simcoe on a generous 82X208ft lot w/ private deeded access to the lake including private docks mins to top rated beaches, trails, schools, Hwy 12 & much more! Grand doublewide driveway, no sidewalk, provides ample parking for cars, RVs, boats & other recreational vehicles. Enter through the enclosed porch sunroom ideal for morning coffee or evening drinks offering gorgeous views of the lake. Step into the oversized living comb w/ dining room presenting an open-concept lay-out w/ tall cathedral ceilings & cozy fireplace O/L the lake. Entertainers Eat -in kitchen upgraded w/ SS appliances, custom tall cabinetry, stone counters, backsplash, & breakfast bar. Venture into the family room w/ French door WO to rear deck. Stroll past the kitchen into two large bedrooms & 1-3pc resort style bath. Primary bedroom w/ WI closet & ensuite laundry space (can be converted to ensuite bath w/ stacked laundry). Expansive backyard surrounded by mature trees provides privacy ideal for summer enjoyment plenty of opportunity to add in a pool or Hot tub. Do not miss the chance to purchase this move-in ready bungalow on the water! (id:61852)
Cmi Real Estate Inc.
