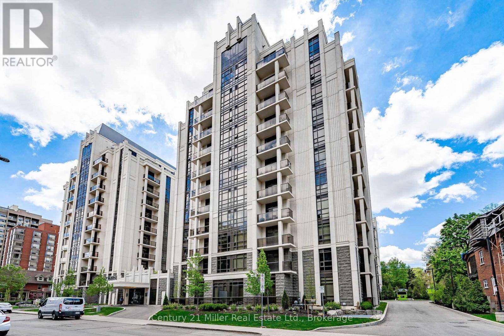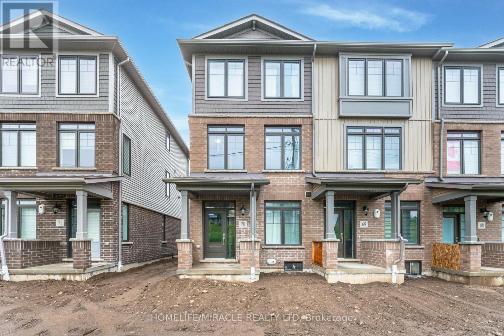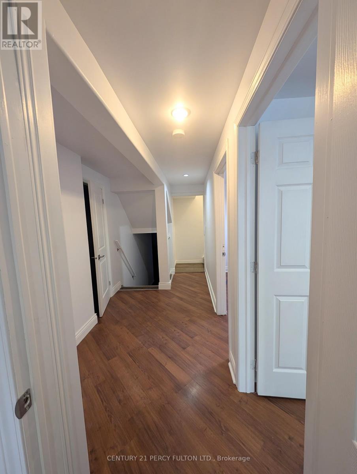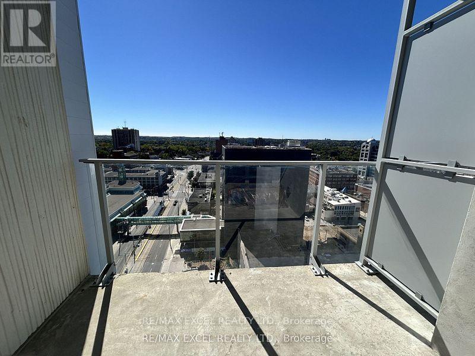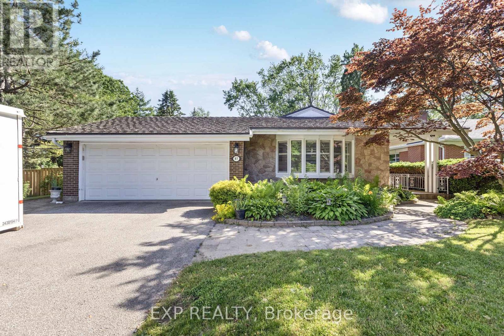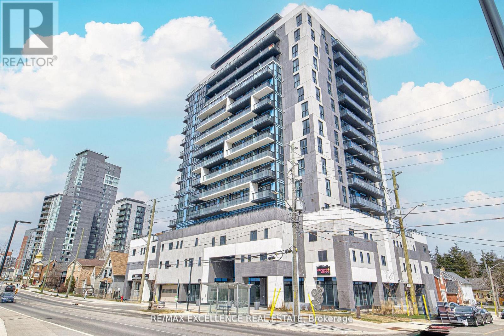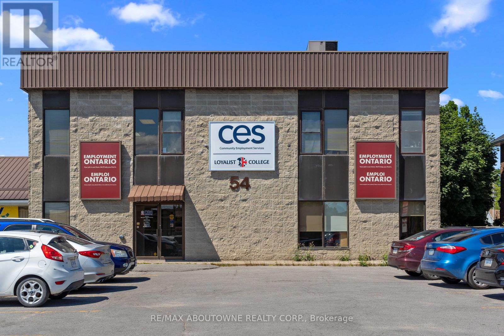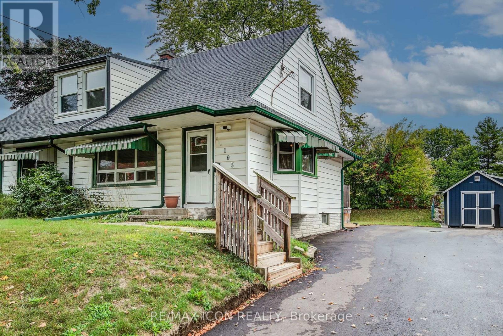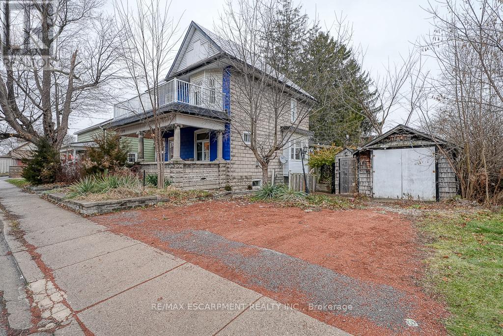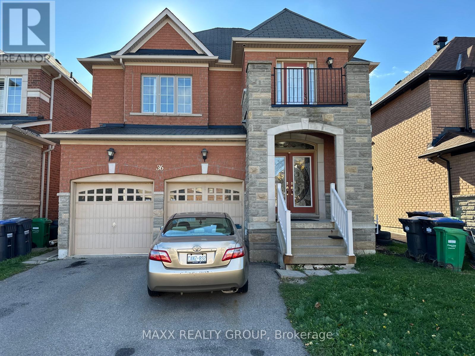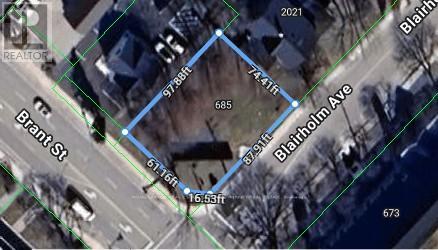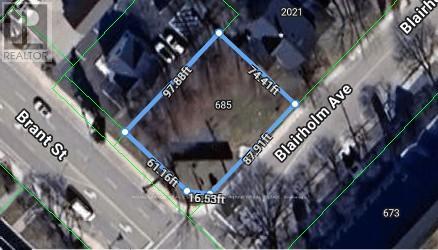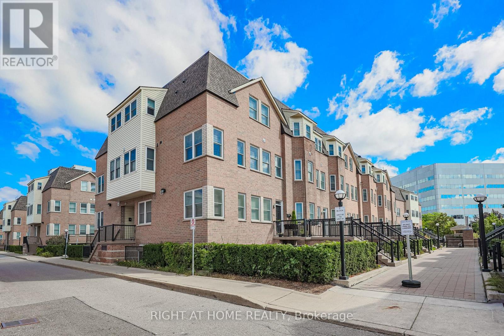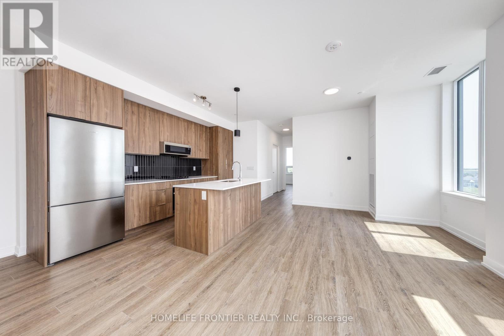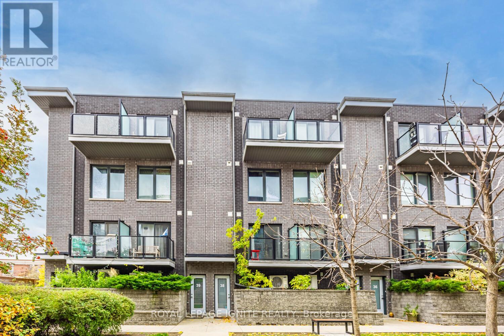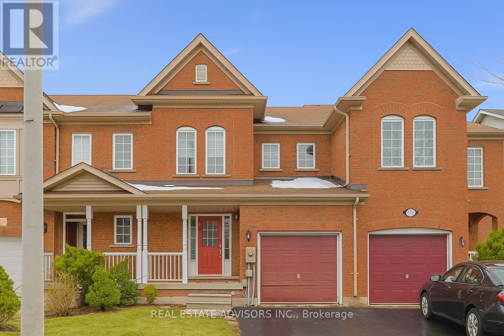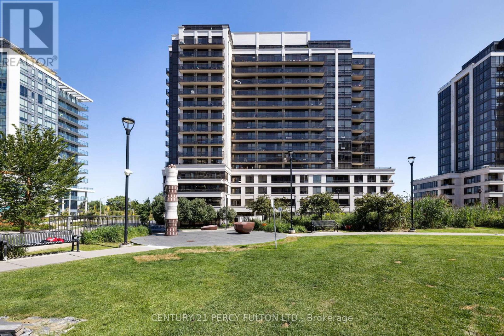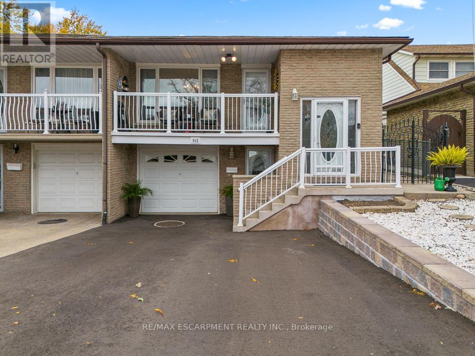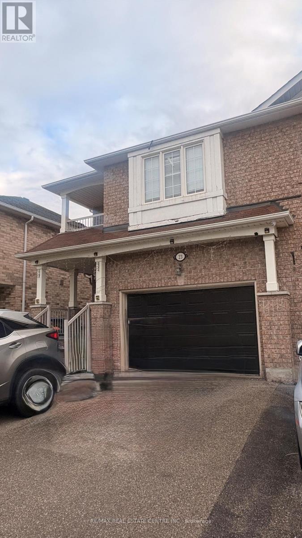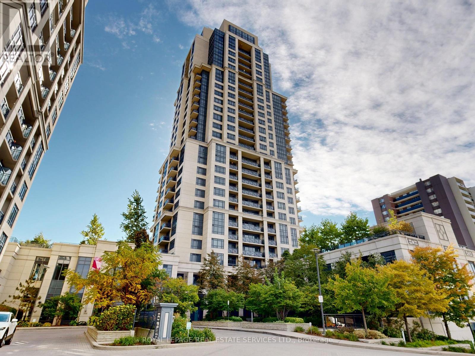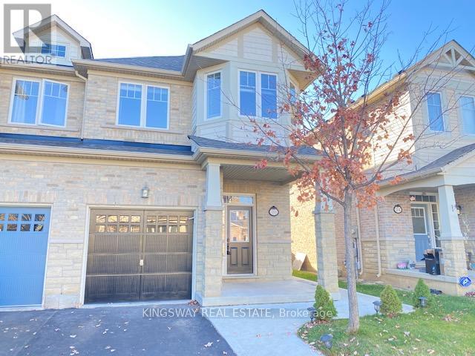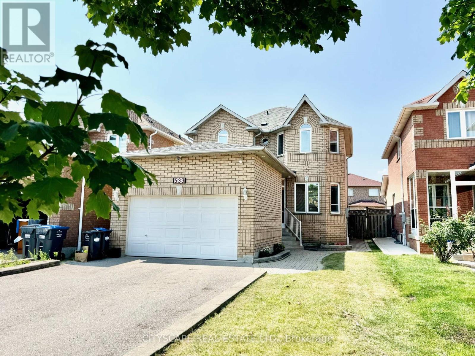106 - 85 Robinson Street
Hamilton, Ontario
Located in the Durand neighborhood, with convenient access to a number of amenities in the area and a short walk away (approx. 8-minutes) from St. Joseph's Healthcare Hamilton. The unit is located on the ground level, which provides for easy accessibility, with 1-bedroom, a 4-pc bathroom, a balcony/terrace, and includes a den. One parking spot and locker are included with the unit. Building features a Fitness Room, Media Room, Mail Room and ample Visitor Parking. Don't miss out on this amazing opportunity! (id:61852)
Century 21 Miller Real Estate Ltd.
70 - 10 Birmingham Drive E
Cambridge, Ontario
This modern, nearly new end-unit townhome in Cambridge's desirable Galt North area offers a spacious 4-bedroom, 2.5-bath layout. Ideally located less than 5 minutes from Highway 401, it features an open-concept design with generous living spaces, contemporary finishes, and elegant granite countertops with a matching backsplash. The second floor includes convenient in-suite laundry. Additional highlights include a single garage with direct access and a driveway accommodating two vehicles. Large windows fill the home with natural light, showcasing the sleek kitchen with stainless steel appliances and modern design. Enjoy your private balcony for relaxation and ample storage with thoughtfully designed closets. Perfectly situated close to shopping, dining, and major highways - all amenities are just minutes away. (id:61852)
Homelife/miracle Realty Ltd
Bsmt - 185 Bricker Street
Saugeen Shores, Ontario
Beautifully renovated and contemporary semi detached in Port Elgin. This Basement unit available for lease features two bedrooms, and one bath. Open concept Kitchen and living area. Includes a newly renovated kitchen and a lovely office space for the convenience of working from home. Tenant to pay 40% of utilities. (id:61852)
Century 21 Percy Fulton Ltd.
1513 - 60 Frederick Street
Kitchener, Ontario
Location, Location, Location. Absolutely Stunning Views From The 15th Floor At Dtk. 1 Bedroom+ Den (Can use as 2nd bedroom) And 2 Washrooms. L-Shaped Kitchen, Stainless Steel Appliances, Floor To Ceiling Windows, Available For Immediate Occupancy (id:61852)
RE/MAX Excel Realty Ltd.
87 Tutela Heights Road
Brant, Ontario
Welcome to this beautiful property nestled in the highly sought-after Tutela Heights neighbourhood where the charm of country living meets the convenience of the city. Surrounded by mature trees, rolling fields, and scenic walking trails, this home offers peace, privacy, and easy access to amenities. The historic Graham Bell Homestead Museum, family parks, shopping, and banks are all nearby. This well-maintained home features 3+2 bedrooms, 3 bathrooms, and a bright, open-concept kitchen on the main floor, with another full kitchen in the basement. Between both kitchens, you'll find (2) stainless steel refrigerators, (2) stainless steel stoves, (1) stainless steel dishwasher, and an abundance of cupboard and counter space ideal for family living, entertaining, or multi-generational families. The cozy sitting room boasts a beautiful wood fireplace and two oversized skylights that flood the space with natural light, creating a warm and inviting atmosphere. Recent updates include new windows installed in 2023, providing energy efficiency and modern appeal. Outside, the expansive driveway offers parking for up to 6 vehicles with no sidewalks. The private backyard is perfect for summer entertaining, complete with an inground pool. This is a rare opportunity to enjoy the tranquility and spacious lots that Tutela Heights is known for, all while being just minutes from the conveniences of city life. (id:61852)
Exp Realty
1402 - 128 King Street N
Waterloo, Ontario
Your Search Ends Here! This beautiful Corner "Dupont Model" unit features 2 Bedroom + open concept Study w/ 2 full bathrooms & 9 Ft Ceiling Throughout. Open Concept Living Kitchen Area w/ S/S Appliances. Lots of Windows for Lighting. This Condo features 2 Balconies 132 sqft & 48 sqft W/ Beautiful City Views plus 826 sqft of interior space (floor plan attached). Building Offers Several Indoor/Outdoor amenities. Easy Access with Transit at doorstep. Close Proximity To Wilfred Laurier & Waterloo University, Restaurants, Shops and Highways. Don't Miss This One!. (id:61852)
RE/MAX Excellence Real Estate
2 - 54 Dundas Street E
Belleville, Ontario
Excellent opportunity with this well-maintained, commercial/office building. Located on Dundas Street East (Highway 2) in Belleville, with fantastic traffic exposure, ample parking at front of building, and close to banking, law offices, hospital, and more. Currently available for lease second floor. Space is bright with lots of windows. Approximately 1,940 sq ft. (id:61852)
RE/MAX Aboutowne Realty Corp.
0 Sherman's Point Road
Greater Napanee, Ontario
Fantastic Opportunity on a 100 x 170 ft Lot! Build your dream home or the perfect family vacation retreat on this exceptional property. Enjoy all four seasons surrounded by natural beauty - just a short walk to the stunning waterfront, nearby parks, and convenient boat docking. With breathtaking water views right across the street and easy access to Lake Ontario, this location offers the ideal blend of tranquility and recreation. (id:61852)
Royal LePage Ignite Realty
105 Lorne Crescent
Kitchener, Ontario
Attention first time home buyers and Investors!! Welcome to this beautifully maintained semi-detached home offering a perfect blend of character and modern updates. The main floor features stunning hardwood floors throughout, a spacious living room with large bay windows that flood the space with natural light, and a dedicated dining area overlooking the backyard. The updated kitchen boasts newer countertops, ample cabinetry, and a cozy dinette for casual meals. A full bathroom and a bright sunroom with serene backyard views complete the main level. Upstairs, you'll find three comfortable bedrooms, including a generously sized primary with soft carpet underfoot. The home also features updated windows for efficiency and comfort. The full basement is a blank canvas, ready for buyers to create a recreation space, home office, or gym - tailored to their lifestyle. Step outside to a large backyard that backs directly onto a park, offering both privacy and a beautiful green view. With plenty of space to entertain, its perfect for hosting family gatherings, barbecues, or simply relaxing outdoors. Located just steps from St. Mary's Hospital, schools, shopping, and transit, this home is ideal for families, professionals, or investors looking for a well-situated property in a sought-after neighbourhood. Roof (2023) Water Softener (2023) Furnace (2016) Driveway (2025) (id:61852)
RE/MAX Icon Realty
171 Owen Street
Norfolk, Ontario
This huge detached home in Simcoe offers 4 bedrooms plus massive unfinished attic room is brimming with potential. It offers a wealth of opportunities for those looking to create their dream home. The house features original architectural details throughout, along with a spacious backyard oasis and a basement with a convenient walk-out. Find an expansive living room with a large front-facing window and a cozy electric fireplace, perfect for gatherings. The living room seamlessly flows into the dining room, which boasts a generous side window that floods the space with natural light. At the back of the home, the kitchen provides ample cooking space and access to the back deck, ideal for outdoor entertaining. The second floor includes four spacious bedrooms and a newly updated three-piece bathroom featuring a walk-in shower. Additionally, there is access to the massive unfinished attic, which presents an exciting opportunity for conversion into additional living space. The partially finished basement offers a large recreation room equipped with new spray foam insulation, roughed-in 2 piece bathroom (as is condition) and a walk-out to the backyard, providing even more storage options. Step outside to discover the backyard with beautiful landscaping, a pond, a paved area suitable for sports, and a hot tub hookup. There's plenty of room for outdoor dining, making it an excellent space for entertaining. Located conveniently near various amenities in Simcoe, including parks, schools, shopping centers, and the Golf and Country Club. With some care and creativity, this property can truly shine! **EXTRAS** Main Floor: 802 sq ft, Second Floor: 644 sq ft, Low Ceiling: 458 sq ft, Attic: 356 sq ft and Basement: 786 sq ft (id:61852)
RE/MAX Escarpment Realty Inc.
36 Beckenham Road
Brampton, Ontario
Welcome to this spacious and beautifully upgraded detached home featuring an exceptional open-concept floor plan. The main level showcases gleaming hardwood floors throughout, elegant decorative columns, pot lights, and a cozy gas fireplace. Originally redesigned with a custom floor plan, this home offers a truly unique layout with thousands spent on upgrades. The modern kitchen is appointed with stunning Maplewood cabinetry, while the primary bedroom features two walk-in closets, a luxurious jacuzzi tub, and ample space for relaxation. The main floor includes a separate living and dining area, a bright family room, and convenient main-floor laundry. A grand double-door entrance provides an elegant welcome. The fully finished basement offers exceptional functionality, featuring three bedrooms, two full bathrooms, a full kitchen, and a separate side entrance-perfect for extended family or potential rental income. This beautiful home requires only a bit of TLC and has been priced accordingly for its value. Don't miss this fantastic opportunity to own a one-of-a-kind property in a sought-after Brampton neighborhood! (id:61852)
Maxx Realty Group
685 Brant Street
Burlington, Ontario
Seize the chance to own a prime corner lot located on one of Burlington's busiest streets! This highly visible property is surrounded by schools and major businesses, offering incredible potential. Possibility to build 4,000 sq. ft. two-storey commercial building with outstanding street exposure and 14 parking spaces, or explore the possibility of developing townhomes. The options are endless! Property is being sold "as-is," and no survey is available. (id:61852)
Royal LePage Real Estate Services Phinney Real Estate
685 Brant Street
Burlington, Ontario
Seize the chance to own a prime corner lot located on one of Burlington's busiest streets! This highly visible property is surrounded by schools and major businesses, offering incredible potential. Possibility to build 4,000 sq. ft. two-storey commercial building with outstanding street exposure and 14 parking spaces, or explore the possibility of developing townhomes. The options are endless! Property is being sold "as-is," and no survey is available. (id:61852)
Royal LePage Real Estate Services Phinney Real Estate
78 - 760 Lawrence Avenue W
Toronto, Ontario
Welcome to stylish urban living at its best!This beautifully upgraded 2-bedroom, 2.5-bath townhouse condo is located in one of Toronto's most convenient and sought-after neighbourhoods. Offering two parking spots - a rare find in the city - this modern home perfectly balances comfort, functionality, and sophistication.The open-concept main floor features wood flooring, smooth ceilings, pot lights, and elegant crown moulding, creating a warm and inviting atmosphere for both everyday living and entertaining. A main floor powder room adds extra convenience for guests.Upstairs, the spacious primary bedroom includes its own private ensuite bath, while the second bedroom is served by another full bathroom - ideal for family, guests, or a home office.Step out onto your private rooftop terrace, perfect for entertaining, relaxing, or enjoying city views.Located within walking distance to TTC, Yorkdale Mall, parks, shops, gyms, and more, and offering easy access to Allen Road, Hwy 401, and Lawrence West Station, this home delivers exceptional urban convenience.Ideal for professionals, first-time buyers, or investors, this move-in-ready townhouse offers the perfect blend of style and city living - with everything you need right at your doorstep. (id:61852)
Right At Home Realty
611 - 2501 Saw Whet Boulevard
Oakville, Ontario
Welcome to Elevated Living in Oakville! Experience boutique luxury at The Saw Whet, a stunning 3-bed, 3-bath gem in the heart of Glen Abbey. Enjoy the features built in the kitchen, European-urban style appliances, and open-concept layout. This unit includes 2 underground parking spots and 1 locker with your own private EV charger ready to use. The building is packed with upscale amenities: stay fit in the gym or yoga studio, host gatherings in the party room, keep your pet happy with the dog rinse station, or take your meetings to the next level in the fully equipped office room with high-speed internet. Unbeatable location: minutes to QEW, 403, 407, and GO Transit, with easy access to grocery stores, shopping, restaurants, golf, and the serene Bronte Creek Provincial Park. It is a great opportunity to live in one Oakville's most desirable new communities. (id:61852)
Homelife Frontier Realty Inc.
38 - 2059 Weston Road
Toronto, Ontario
Beautiful Modern 3-Storey Condo-Townhouse 3 Bedroom, 3 Bathrooms and a computer nook. Enjoy the outdoors in the 2 spacious balconies. 3rd Floor bedroom with Skylight. Underground Parking With Direct Private Access To Your Own Unit. Access To TTC At Your Front Door, Close To Go Train Station, Up Express, Hwy 401/400, Shops & Schools. Maintenance Fee Includes Water. Tenant oversees Hydro and Gas only. This area is surrounded by restaurants, cafes, grocery stores and other amenities. Visitor parking and street parking available. (id:61852)
Royal LePage Ignite Realty
15 Queen Anne Drive
Brampton, Ontario
Welcome to this gorgeous freehold townhouse located in the highly sought-after Fletchers Meadow community. This home is just steps from top-rated schools, parks, plazas, and community centres - and only 5 minutes to the GO Station for easy commuting. The main level features elegant hardwood flooring throughout and a custom extended gourmet kitchen with plenty of storage and prep space. Upstairs offers three generous bedrooms, including a spacious primary suite with a walk-in closet and private ensuite. The second bedroom comfortably fits a queen bed. Enjoy the entire home - including the beautifully finished basement - providing additional living space and comfort for your family. (id:61852)
Real Estate Advisors Inc.
801 - 1 De Boers Drive
Toronto, Ontario
This Large 1 Bedroom Plus Den And 2 Washrooms With 1 Parking Spot & Large Balcony! This Unit Is Bright, Spacious And Clean! Move-In Ready! Is In A Fantastic Location That Is Just Steps From Downsview Subway, 401, Yorkdale And York University! Great Amenities In Building Which includes Indoor pool, Jacuzzi, Golf simulator, Gym and 24 hr. Concierge. (id:61852)
Century 21 Percy Fulton Ltd.
67 Savona Drive
Toronto, Ontario
Do not miss This Georgios Detached Bungalow with a large 40x126 feet lot in charming Alderwood that offers the perfect blend of comfort, functionality, and space for the modern family. Open concept kitchen with large combined living/dining room. Close to Sherway Gardens, Mall, Plaza, parks, trails ,library, GO Station,427, Qew, Schools, Shops and convenience stores. A fully finished basement with Recreational area with 3pc bathroom and a Den/Bed. This home combines comfort, space, and a prime location for families to live together with ease. Brand new stainless steel fridge, Freshly painted in natural colours the whole house. scenic back yard with mature trees, patio with fire pit and two shed. Newer Vinyl windows and Roof Re-shingled on(2021) (id:61852)
Century 21 Heritage Group Ltd.
941 Stainton Drive
Mississauga, Ontario
Welcome to 941 Stainton Drive, a charming 3-bedroom, 2-bathroom semi-detached home in the heart of Erindale, Mississauga-one of the city's most sought-after family-friendly neighbourhoods. This beautifully maintained home offers a bright and functional layout, featuring a spacious living and dining area, an updated kitchen, and generously sized bedrooms. The finished lower level provides additional living space-perfect for a family room, home office, or guest suite. Enjoy a private backyard ideal for relaxing or entertaining. Located just minutes from Erindale Park, UTM, Square One Shopping Centre, top-rated schools, transit, and major highways, this home combines comfort and convenience in a prime location. Whether you're a first-time buyer, downsizer, or savvy investor seeking excellent value in a thriving community, 941 Stainton Drive is the perfect opportunity to call Mississauga home. (id:61852)
RE/MAX Escarpment Realty Inc.
23 Capistro Street
Brampton, Ontario
Welcome 23 Capistro St, a beautiful 2,300 sqft 4+ 2 bedroom semi-detached home with double garage nestled in the desirable community of Fletcher's Meadows! A spacious home features a combined living and dining area with hardwood floors on the main level and main floor family room, perfect for entertaining family and friends. Renovated main kitchen and powder room foyer tiles recently done in 2024. 4 considerable bedrooms + 2 additional in basement, convenient 2nd floor laundry room. Finished basement includes living area, kitchen, 3 pc bath and 2 bedrooms, Second Laundry Room providing great potential for extended family living or additional income opportunities. Ample parking with full 1 car garage, and 4 spots on the drive no side walk! Walk to all schools of all grades public and catholic boards. (id:61852)
RE/MAX Real Estate Centre Inc.
216 - 6 Eva Road
Toronto, Ontario
6 Eva Rd is located in the Prestigious Tridel-built West Village Community. Unit 216 is an Open Concept Condo with a flowing layout and open concept Living Area. The Kitchen sports a Breakfast Bar with Stainless Steel Appliances. There is a walk-out to the open Balcony with a charming view looking out onto trees and greenery, which also provide privacy. Amenities include 24-hour concierge, fitness center, indoor swimming pool with spa and steam room, party room, theatre, guest suites and Visitor Parking. Pets are allowed with restrictions. The Condo building is steps to parks, paths, basketball/tennis courts, Centennial Park and skating rinks. It offers transit access to Kipling and Islington Subways, Go Stn. and Sherway Gardens. Direct highway access via 427, 401, to Pearson International Airport, QEW and Downtown. (id:61852)
Royal LePage Real Estate Services Ltd.
26 Cedarcrest Street
Caledon, Ontario
Gorgeous Freehold End Unit Town House, Approx 2500 Sqt Living Space. Rare To Find Separate Dining & Family Rooms W/ 9' Ceiling. Hardwood Through-Out Whole House. Brand New Kitchen Counter top & Back Splash, S/S Appliances. Professionally Finished Basement, 3Pc Washroom & Wet Bar. Master Comes W/ Walk In Closet & Spa Kind Ensuite. Lots Of Upgrades. Seeing Is Believing! Walking Distance To Schools & Upcoming Rec School, Park And Few Steps To Etobicoke Creek. (id:61852)
Kingsway Real Estate
533 Leatherleaf Drive
Mississauga, Ontario
Welcome To Beautiful 533 Leatherleaf Dr. A Bright & Spacious Detached Home in a Sought-After Neighbourhood. Lots of Custom Upgrades & Well Maintained - Inside & Out. Large Open Concept Kitchen with Island. Quality Stainless Steele Appliances. 3 large bedrooms & 3 bathrooms. Spacious Primary Bedroom with ensuite & double closets. Security System w/ Cameras, Central Vacuuming, Built in Storage & Bike Pulley System in Garage, Spacious Basement is finished. Cold Storage & Pantry/Storage available. Huge Backyard Ideal for BBQs, Family gatherings & outdoor relaxing or entertaining. Lots of Potential for upgrades. Large Driveway with NO sidewalk. This Home is Centrally Located & Minutes To All Amenities, Schools, Walking Trails, Shopping, Highways, Transit Etc. (id:61852)
Cityscape Real Estate Ltd.
