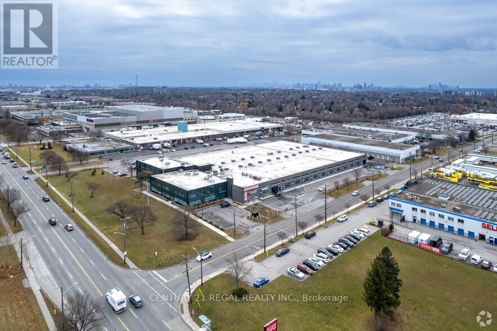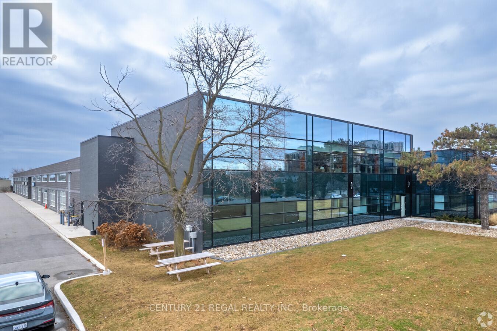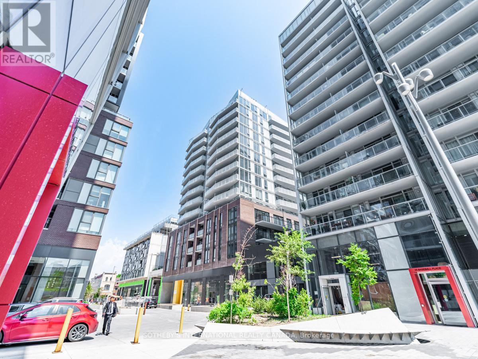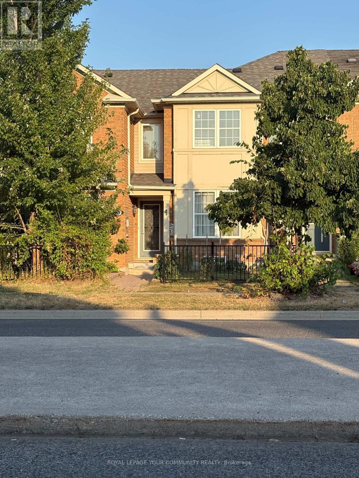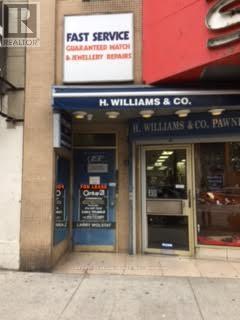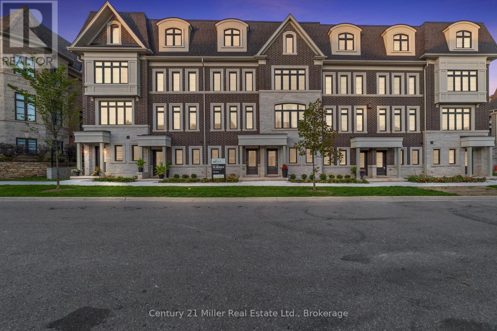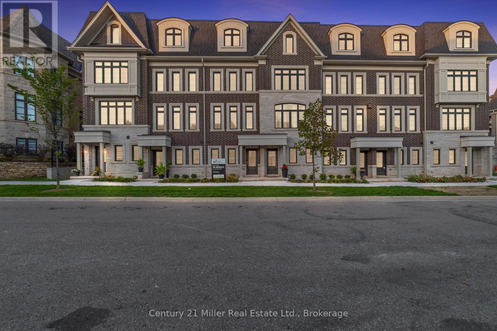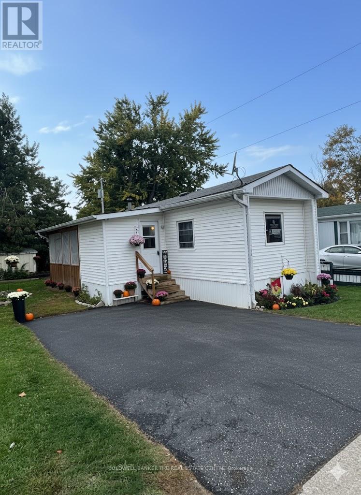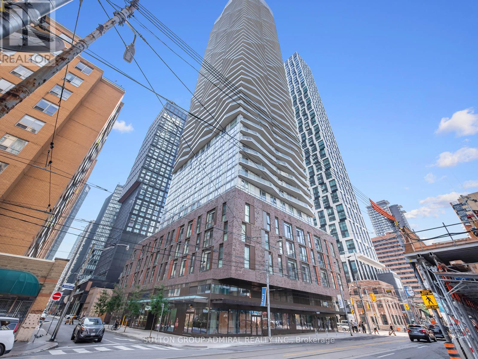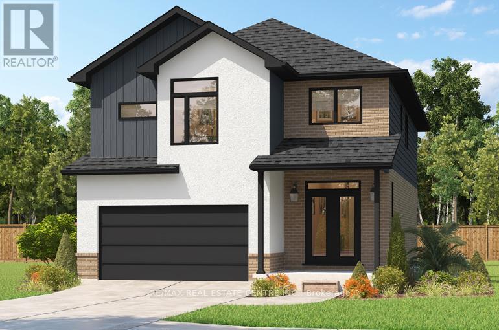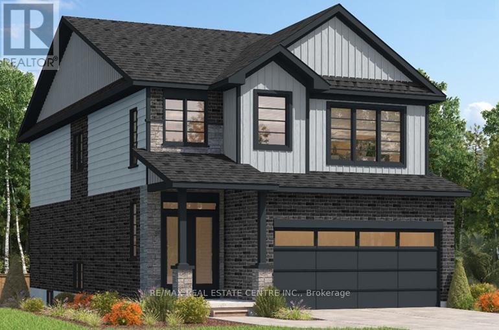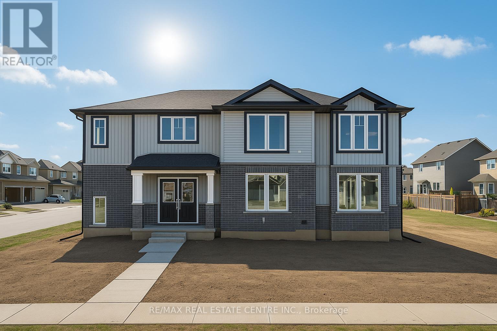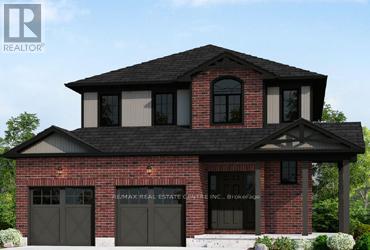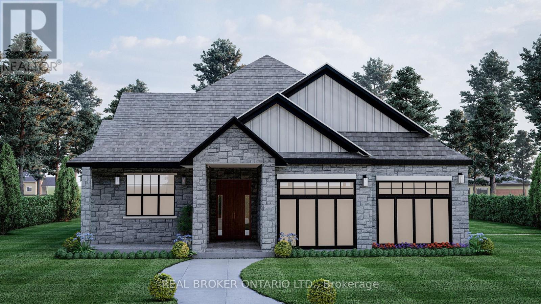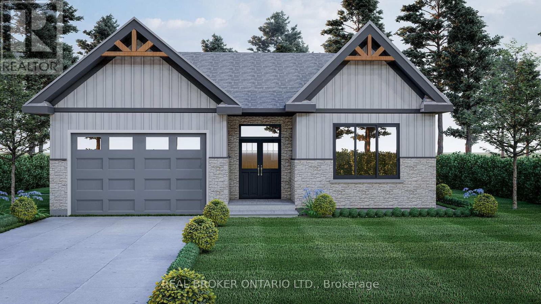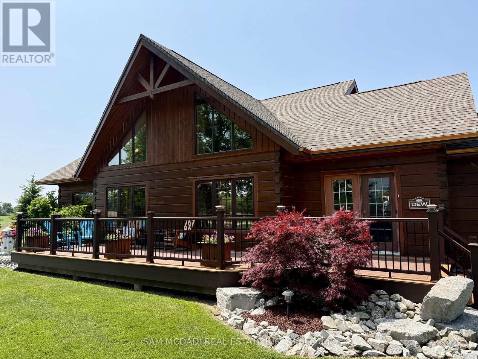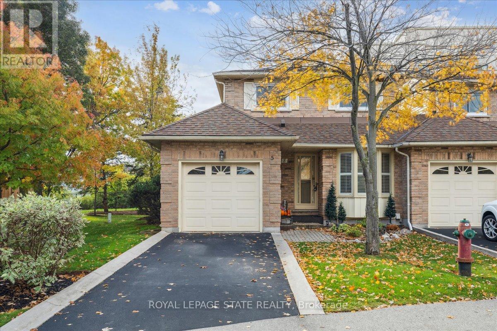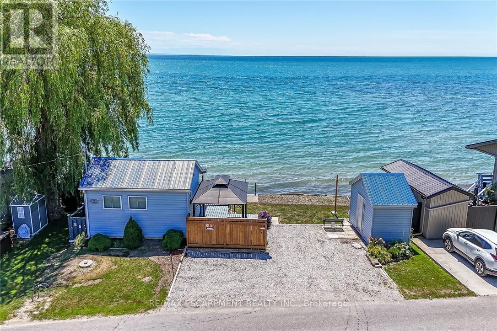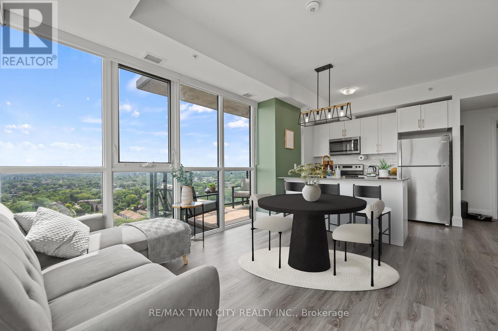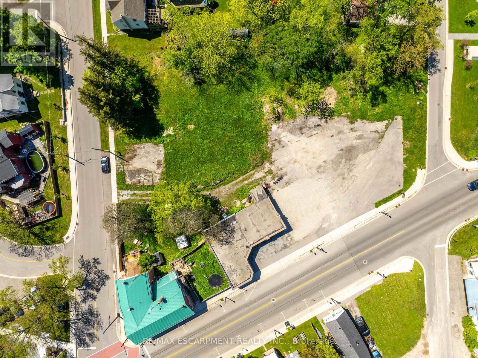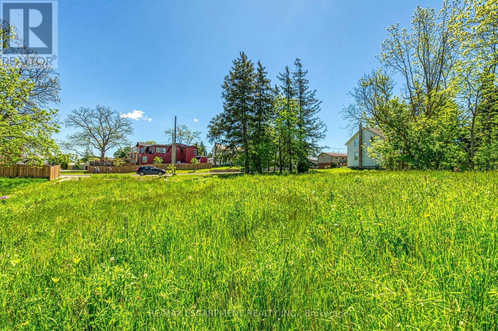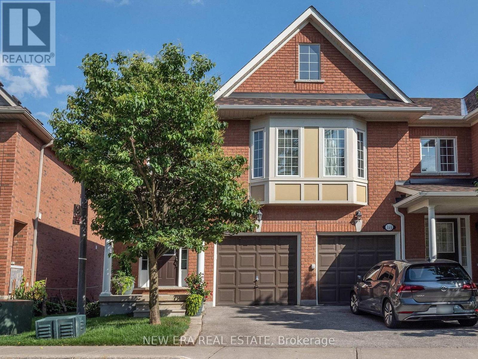204 - 1550 Birchmount Road
Toronto, Ontario
urn-key professionally finished Class "A" office space now available.Easy acces to Highways. On site property management company, security.This large suite is completely built out with reception area, numerous private offices, meeting rooms staff room and open office ( shared spaces). Can be smaller office space if needed. there is suite # 203 which is 2,307 sf also available is suite # 204 which is 2,437 sf and finally you can combine just suite # 203 plus # 204 for total of 4,740 sf. Your choices are many. **EXTRAS** Each suite has its own HVAC system and 2 piece washroom, elevator access. parking for Tenant per vechicle is $ 75 and visitor parking is free. (id:61852)
Century 21 Regal Realty Inc.
200 - 1550 Birchmount Road
Toronto, Ontario
Turn-key professionally finished Class "A" office space now available.Easy acces to Highways. On site property management company, security.This large suite is completely built out with reception area, numerous private offices, meeting rooms staff room and open office ( shared spaces). Can be smaller office space if needed. there is suite # 203 which is 2,307 sf also available is suite # 204 which is 2,437 sf and finally you can combine just suite # 203 plus # 204 for total of 4,740 sf. Your choices are many. **EXTRAS** Each suite has its own HVAC system and 2 piece washroom, elevator access. parking for Tenant per vechicle is $ 75 and visitor parking is free. (id:61852)
Century 21 Regal Realty Inc.
302 - 45 Baseball Place
Toronto, Ontario
Stylish and sun-filled, this 1095 sq ft corner suite offers three true bedrooms - each with its own window - and a wide, south-facing terrace with a gas line, perfect for outdoor entertaining. Floor-to-ceiling windows flood the space with natural light, while exposed 9-ft concrete ceilings and updated fixtures throughout lend a modern loft-inspired aesthetic. Located in a dynamic, master-planned community just minutes from the downtown core, residents enjoy proximity to the Don Valley trail system, Queen East, and the 24-hour TTC line. Walk to vibrant restaurants, cafés, bars, and boutique shopping, with quick access to the Gardiner, Lake Shore Blvd, and the DVP. Parking included. (id:61852)
Sotheby's International Realty Canada
Bsmnt - 99 Staines Road
Toronto, Ontario
Beautiful 2 Bedroom Basement Apartment, Utilities and Internet at an additional $200/month. Shared Laundry. Separate Entrance. Steps To Ttc, School, Park, Shopping, All Amenities And Much More. No Pets & No Smoking. Not included in the rent: Hydro, Heat, Water, Hot Water, Internet (Additional $200/m) (id:61852)
Royal LePage Your Community Realty
9 - 145 1/2 Church Street
Toronto, Ontario
Available NOW this third floor walk-up downtown office address. Suits Start-ups! getting out of your basement office!. Just 2 blocks from Yonge and Queen Streets,No retail only ofice use allowed! (id:61852)
Century 21 Regal Realty Inc.
52 - 2150 Trafalgar Road
Oakville, Ontario
Discover modern townhome living in the Morrison Model at Uptown Oakville. This beautifully designed layout balances open-concept living with private, functional spaces perfect for today's lifestyle. Featuring oak stairs from the main to the second floor, a rough-in waterline for the refrigerator, and a full whole-house lighting package with 20 pot lights in pre-set locations, this home combines quality craftsmanship with everyday comfort. Photos are from the model home and reflect design options available through the builder's design centre. This unfinished unit allows the buyer to add their own finishing touches - from cabinetry to flooring - and truly make it their own. Set in one of Oakville's most convenient neighborhoods, Uptown offers quick access to everything - shops, restaurants, parks, transit, and highways. It's the perfect mix of connected and calm. (id:61852)
Century 21 Miller Real Estate Ltd.
30 - 280 Melody Common
Oakville, Ontario
Step into modern living with the Morrison Model at Uptown Oakville. This thoughtfully designed freehold townhome offers bright, open spaces and a floor plan that's as functional as it is stylish. Featuring the optional third-floor layout, this home provides extra flexibility - ideal for a home office, guest suite, or media room. Quality finishes begin with oak stairs leading from the main level to the third floor, a rough-in waterline for your refrigerator, and a whole-house lighting package that includes 20 pot lights in pre-determined locations. Every detail is designed with convenience and livability in mind. Photos shown are from the model home to highlight design potential. As this unit is currently unfinished, buyers have the unique opportunity to personalize their interior selections through the builder's design centre - creating a space that reflects their own taste and lifestyle. Located in the heart of Oakville's Uptown Core, this vibrant community blends urban access with suburban tranquility - just minutes from shopping, dining, parks, and top-rated schools. (id:61852)
Century 21 Miller Real Estate Ltd.
4126 Elaine Street
Severn, Ontario
Looking to downsize without compromise or start your next chapter in a peaceful, friendly community? Welcome to Silver Creek Estates the perfect blend of comfort, convenience, and charm. This beautifully updated home features bright open-concept living with new flooring, refreshed cabinetry, modern lighting, newer windows, and a fully renovated bath (2023). The spacious shed is ideal for hobbies, storage, or your next creative project. Enjoy the quiet surroundings, welcoming neighbors, and easy access to shopping, dining, Costco, and scenic trails for hiking or biking. With a total monthly land lease of just $680 (including taxes and water), this home offers comfort, connection, and an easygoing lifestyle for every stage of life. (id:61852)
Coldwell Banker The Real Estate Centre
906 - 100 Dalhousie Street
Toronto, Ontario
Discover Urban Living At It's Finest At Social By Pemberton, An Iconic 52-Storey Residence Soaring Above The Bustling Corner Of Dundas And Church. This Modern Studio With A Stylish 4-Piece Bath And Private East-Facing Balcony Offers A Bright, Open Layout Perfect For First-Time Buyers Or Investors Seeking A Turn-Key Opportunity In The Heart Of The City. The Suite Blends Functionality With Contemporary Finishes, Creating A Comfortable Retreat High Above The Downtown Core. Residents Enjoy An Impressive 14,000 Sq. Ft. Of Exceptional Indoor And Outdoor Amenities Designed For Both Relaxation And Entertainment, Including A Fully Equipped Fitness Centre, Yoga Studio, Steam Room, Sauna, Party Room, Landscaped Terraces With Barbecues, And Inviting Social Spaces. Live Steps From Toronto Metropolitan University, Yonge-Dundas Square, The Eaton Centre, Boutique Shopping, Dining, Cultural Hotspots, And Multiple Transit Options Right At Your Door. Offering Style, Convenience, And Unbeatable Access To Everything Downtown Toronto Has To Offer, This Suite Is The Perfect Place To Start Your Next Chapter. **Listing Contains Virtually Staged Photos.** (id:61852)
Sutton Group-Admiral Realty Inc.
228 - 4005 Don Mills Road
Toronto, Ontario
Welcome To A 2 Parking Spots Tridel Built Family Oriented Bright and Spacious 2+1 2-Story Condo Townhome In Prime Location! All Utilities & Cable TV Included In Maintenance Fee. The Building Has an Indoor Swimming Pool, Gym, Sauna, etc. A Quiet Neighborhood Surrounded By Top Ranked Elementary & Secondary Schools W/ Easy Access To HWY 404/407/401, Parks. Close To Shopping Centers, Supermarket, Restaurants, Seneca & Transit TTC Bus Stop & More. Newer windows (2020),Upgrades (2019-2025) include: some new paints, bathrooms & kitchen countertops, washer & dryer, 2 toilets, etc. Come and see to appreciate it. (id:61852)
Century 21 Percy Fulton Ltd.
279 Colborne Street E
Brantford, Ontario
ATTENTION INVESTORS: POWER OF SALE Development Property In Brantford. The Municipality Of Brantford Is Eager To Approve And Assist A Build Up To 22 Storey Mixed-Use Condo. Developers Dream And Background Work Completed. City Willing To Close Small Side Road And Sell Small Parcel To Make This Project A Reality. Area Remains A Development Free Charge Zone And City Is Providing Up To 90% Savings On Property Taxes For Up To A 7 Year Period. To Add To This Amazing Opportunity, The City Has Committed To A 60-Day Conditional Site Plan Approval Of The Project And 3-4 Months For Final Approval Of A Large Commercial/Residential Tower. CITY OF BRANTFORD WANTS THIS DEVELOPMENT! This Corner Lot Is Located In A Premium Area With Two Large Thoroughfares Having Access. Other Large Developments Already Approved In The Area. Take Advantage Of The Work That Has Been Completed And The Eager City Who Wants This Property Developed. Direct Access To Planner For Due Diligence Purposes. This Power Of Sale Will Not Last Long And Is Priced To Sell. For Those Interested In Financing This Purchase, Seller Willing To Provide Mortgage With 75% LTV To Approved Clients. Priced Below Potential To Those Interested Parties. Current Plaza To Be Demolished By New Owner TO Make Room For This Extensive Development. See Attachments For Survey And Drone Tour To View Potential. **EXTRAS** Survey Attached (id:61852)
Get Sold Realty Inc.
196 Benninger Drive
Kitchener, Ontario
*** FINISHED BASEMENT INCLUDED *** Fraser Model Generational Living at Its Finest. Step into the Fraser Model, a 2,280 sq. ft. masterpiece tailored for multi-generational families. Designed with high-end finishes, the Fraser features 9 ceilings and 8 doors on the main floor, engineered hardwood flooring, and a stunning quartz kitchen with an extended breakfast bar. Enjoy four spacious bedrooms, including two primary suites with private ensuites and a Jack and Jill bathroom for unmatched convenience. An extended 8' garage door and central air conditioning are included for modern living comfort. The open-concept layout flows beautifully into a gourmet kitchen with soft-close cabinetry and extended uppers. Set on a premium walkout lot, with a basement rough-in and HRV system, the Fraser offers endless customization potential. (id:61852)
RE/MAX Real Estate Centre Inc.
200 Benninger Drive
Kitchener, Ontario
***FINISHED BASEMENT INCLUDED*** Perfect for Multi-Generational Families. Welcome to the Foxdale Model, offering 2,280 sq. ft. of thoughtful design and upscale features. The Foxdale impresses with 9 ceilings and engineered hardwood floors on the main level, quartz countertops throughout the kitchen and baths, and an elegant quartz backsplash. Featuring four bedrooms, two primary en-suites, and a Jack and Jill bathroom, it's a true generational home. Additional highlights include soft-close kitchen cabinets, upper laundry cabinetry, a tiled ensuite shower with glass enclosure, central air conditioning, and a walkout basement with rough-in for future customization. (id:61852)
RE/MAX Real Estate Centre Inc.
130 Maple Street
Mapleton, Ontario
SEPARATE ENTRANCE TO THE BASEMENT. This beautifully designed 4-bedroom model offers over 2,447 sq. ft. of thoughtfully crafted living space. Located in a tranquil, family-oriented neighbourhood, this home blends elegance and practicality. The main floor features an open layout, enhanced by large windows that fill the space with natural light. The gourmet kitchen with a large island is a chef's dream and the perfect spot for family gatherings. Upstairs, the primary suite is a true retreat, featuring a large window, a walk-in closet, and a luxurious 6-piece ensuite, complete with a spacious soaker tub for ultimate relaxation. The second level also includes three additional bedrooms and a main washroom, ensuring comfort and privacy for the entire family. The unfinished basement, with a separate entrance, offers endless possibilities whether you envision extra living space for your family, a private suite for guests or rental income. Conveniently located near Guelph and Waterloo, this home combines peaceful community living with easy access to city amenities. Built by Sunlight Homes, it showcases superior craftsmanship and exceeds the highest building standards. (id:61852)
RE/MAX Real Estate Centre Inc.
103 Maple Street
Mapleton, Ontario
Elegant Living in a Welcoming Community. Step into the Bellamy, a beautiful 1,845 sq. ft. home that exudes comfort and style. The open-concept main floor welcomes you with 9 ceilings, laminate flooring, and a gorgeous kitchen featuring quartz countertops. Upstairs, two large bedrooms and a serene primary suite await, with the ensuite showcasing laminate custom regency-edge countertops with your choice of color and a tiled shower with acrylic base. Ceramic tile adds a polished finish to bathrooms and laundry areas. This home also includes a basement 3-piece rough-in, a fully sodded lot, and an HRV system, all covered by a 7-year warranty. Conveniently located near Guelph and Waterloo, the Bellamy delivers a perfect balance of community charm and urban accessibility. (id:61852)
RE/MAX Real Estate Centre Inc.
3 Ironwood Court
Norwich, Ontario
Don't miss this exclusive opportunity to secure your future in one of the few beautifully designed bungalow homes TO BE BUILT in the picturesque town of Norwich, Ontario. Ideally suited for downsizers, first-time buyers, or investors, this upcoming 3-bedroom, 3-bathroombungalow will offer the perfect blend of modern comfort and small-town charm. Thoughtfully designed with easy, single-level living in mind, this home will feature an open-concept layout, quality finishes, and an attached garage-all nestled in a quiet, family-friendly court setting. Enjoy the serenity of country living while being just minutes from local shops, schools, parks, and scenic walking trails. All images are artistic renderings and intended for illustration purposes only. Final designs, finishes, and materials may vary. Now is the ideal time to inquire and take advantage of the opportunity to personalize certain aspects of your future home. Whether you're seeking a peaceful place to settle or a smart investment in a growing community, 3 Ironwood Court offers outstanding potential in the heart of Norwich. (id:61852)
Real Broker Ontario Ltd.
7 Ironwood Court
Norwich, Ontario
Don't miss this exclusive opportunity to secure your future in one of the few beautifully designed bungalow homes TO BE BUILT in the picturesque town of Norwich, Ontario. This upcoming3-bedroom, 3-bathroom bungalow will offer the perfect blend of modern comfort and small-town charm. Thoughtfully designed with easy, single-level living in mind, this home will feature an open-concept layout, quality finishes, and an attached garage-all nestled in a quiet, family-friendly court setting. Enjoy the serenity of country living while being just minutes from local shops, schools, parks, and scenic walking trails. All images are artistic renderings and intended for illustration purposes only. Final designs, finishes, and materials may vary. Now is the ideal time to inquire and take advantage of the opportunity to personalize certain aspects of your future home. Whether you're seeking a peaceful place to settle or a smart investment in a growing community, 7 Ironwood Court offers outstanding potential in the heart of Norwich. (id:61852)
Real Broker Ontario Ltd.
8529 Kinnaird Road
Lambton Shores, Ontario
Welcome to this truly one-of-a-kind, custom-built log-style home set on a sprawling private lot - where rustic charm meets modern luxury. Perfectly situated just minutes from Grand Bend, Pinery Provincial Park, and Ipperwash Beach, this property is ideal as a full-time residence, weekend retreat, or investment getaway.Step inside to discover a stunning open-concept design highlighted by soaring 20-ft cathedral ceilings, heated floors on all levels, and abundant natural light. The finished lower level is an entertainer's dream - complete with a spacious recreation area, two additional bedrooms, a custom bar, and a pool table.Enjoy seamless indoor-outdoor living with a 12' x 49' back deck featuring a built-in outdoor kitchen, wood-fired pizza oven, and relaxing hot tub - all overlooking peaceful, tree-lined surroundings. The beautifully landscaped grounds include a decorative rock garden, water fountain, and inviting front porch for morning coffee.Recent upgrades include new windows (2022), dual A/C units for the main floor and loft (2023), and a new boiler (2023). A heated 3,710 sq.ft. workshop offers exceptional space for hobbies, business use, or storage. With both municipal and well water available, this property checks every box for comfort, versatility, and lifestyle appeal. (id:61852)
Sam Mcdadi Real Estate Inc.
5 - 15 Ellington Avenue
Hamilton, Ontario
Beautiful turn-key end-unit townhouse in a sought-after Stoney Creek location! This quiet, well-maintained complex is conveniently close to the QEW, schools, and public transit. Start your mornings with coffee by the large front window of your bright eat-in kitchen, featuring ample counter and storage space plus stainless steel appliances. The open-concept living and dining area is perfect for entertaining, highlighted by a stunning gas fireplace with a floor-to-ceiling stone surround and wood mantle. Open the California shutters to fill the space with natural light from your private, landscaped backyard with exterior access. Step out onto the deck to BBQ and relax under the automatic retractable awning. Upstairs, you'll find three spacious bedrooms and a renovated main bathroom with a skylight and makeup counter. The finished basement offers a large rec room, laundry area, and plenty of storage. The single-car garage includes inside entry and direct access to the back deck. Condo fees cover exterior property maintenance, insurance, parking, and water! (id:61852)
Royal LePage State Realty
86 Lakeshore Road
Haldimand, Ontario
Beautiful Lake Erie waterfront cottage located in heart of Selkirk Cottage Country - 45/55 min/Hamilton - 20 mins E of Port Dover & mins to Selkirk. Ftrs clean winterized cottage sit. on 0.07 ac lot enjoying over 50ft of water frontage protected by conc. break-wall incs waterfront deck & permanent steel ladder accessing beach - imagine swimming, paddle boarding, canoeing, kayaking, jet skiing, boating or fishing right in your back yard. This "Erie Gem" enjoys lake facing deck leading to 3-seasons sunroom - continues to open conc. kitchen/dining room/living room & 3 pc bath. Newer 8ft high poured conc. basement-1992 is home to primary bedroom & utility/storage room. Extras - vinyl ext. siding, vinyl porch windows'24, hot water heater'25, metal roof, upgraded 100 hydro, 2000g cistern'08, 2000g holding tank, shed w/hydro + double driveway. (id:61852)
RE/MAX Escarpment Realty Inc.
2305 - 108 Garment Street
Kitchener, Ontario
Luxury Corner Unit at Garment Street Condos-Experience elevated urban living in the heart of Kitcheners Innovation District. This bright, south-facing corner unit offers 2 bedrooms, 2 bathrooms, a locker, and one underground parking space - perfectly blending style and convenience. Floor-to-ceiling windows and an open-concept layout flood the 811 SF space with natural light. The modern kitchen features quartz countertops, a breakfast bar, subway tile backsplash, and premium appliances, flowing seamlessly into the integrated dining area and living room. Step out onto your extra-wide private balcony and take in panoramic city views. The spacious primary suite boasts a walk-in closet and a stylish 3-piece ensuite, while the second bedroom and full 4-piece bath provide flexibility for guests or a home office. Laminate flooring and in-suite laundry add to the move-in-ready appeal. Garment Street Condos offers exceptional amenities: rooftop pool, fitness centre, yoga studio, basketball court, BBQ terrace, co-working spaces, media room, pet run, concierge service and high-speed internet is included in the condo fees. Situated just steps from top employers like Googles Canadian HQ, Communitech, Miovision, Vidyard, D2L, and ApplyBoard, and minutes to the University of Waterloo's Pharmacy School and new School of Medicine, this location is unmatched for professionals and investors alike. Walk to Victoria Park, the LRT Central Station, the GO Train, and downtown Kitchener's top restaurants, cafes, breweries, and boutiques. Whether you're a professional, investor, or seeking low-maintenance luxury, this is the one. Live where tech, culture, and convenience meet-book your private showing today! (id:61852)
RE/MAX Twin City Realty Inc.
3 Cayuga Street
Haldimand, Ontario
The subject property incs a 0.41ac parcel of vacant land offering 130.50ft of frontage on Cayuga St. S. located in heart of Cayuga -near schools, downtown shops/eateries, Grand River parks & boat launch -30 min/Hamilton, Brantford & 403 - less than 2 hour commute to GTA. Buyer/Buyers lawyer to investigate propertys zoning, future permitted uses, dev./lot levie & HST cost. Property can ONLY BE PURCHASED w/same Buyer purchasing 0 Ouse Street, Cayuga & 39 Cayuga Street, Cayuga. TOTAL list price of 3 properties is $1,300,000. Rare opportunity to own almost 1 acre (total 3 properties) of prime real estate - ideal for future development. Seller makes NO representation or warranties w/regards to fitness of property for particular future use. Municipal water/sewer/gas at near lot line. Incredible Investment Opportunity. (id:61852)
RE/MAX Escarpment Realty Inc.
0 Ouse Street
Haldimand, Ontario
The subject property incs a 0.41ac parcel of vacant land offering 130.50ft of frontage on Cayuga St. S. located in heart of Cayuga -near schools, downtown shops/eateries, Grand River parks & boat launch -30 min/Hamilton, Brantford & 403 - less than 2 hour commute to GTA. Municipal water/sewer/gas at near lot line. Incredible Investment Opportunity. (id:61852)
RE/MAX Escarpment Realty Inc.
16 - 7360 Zinnia Place
Mississauga, Ontario
Welcome to this gorgeous corner unit townhome that feels like a semi, with a finished basement, surrounded by nature and amazing views! Boasting a generous 1,460 square feet of above grade living space, and backing onto wooded area and park, this home is perfect for growing families that are looking for affordable space and convenience in a prime location!! Amazing open concept layout, and beautiful kitchen with stainless steel appliances, and breakfast area with a walk-out to balcony! 3 Spacious and well-appointed bedrooms on the second level with 2 full baths and a charming computer niche! Beautiful primary bedroom ensuite with a walk-in closet!Cozy basement, perfect for family movie nights and entertaining. Conveniently located near Hwy401/407, Go Station, Heartland Shopping Centre, Schools, Restaurants, and Parks/Trails at Meadowvale Conservation Area. Just move in and enjoy!! ***Extras*** Select existing furniture, available as a complimentary gift. (id:61852)
New Era Real Estate
