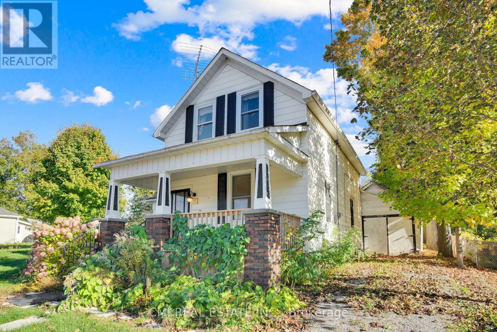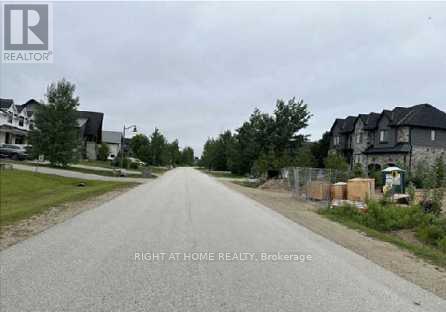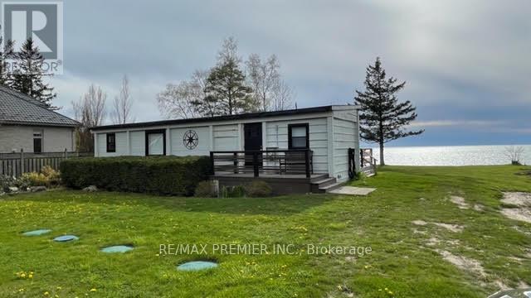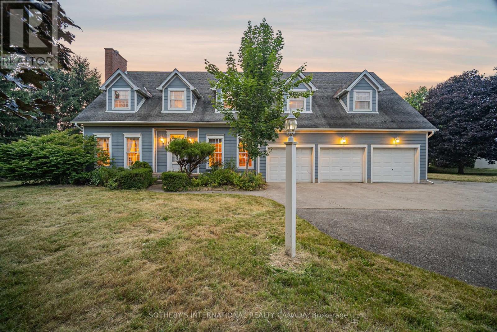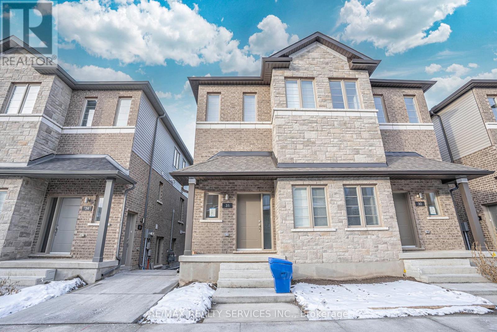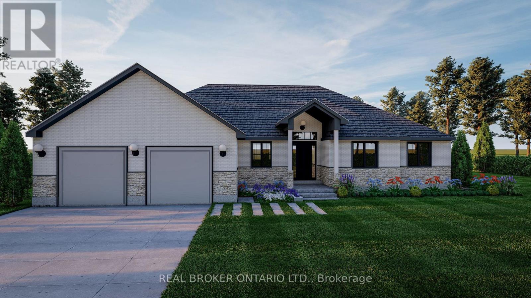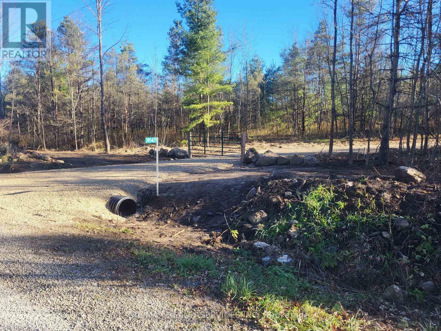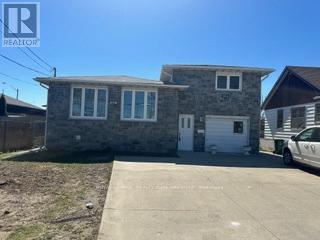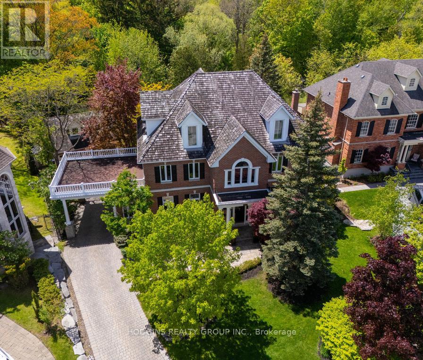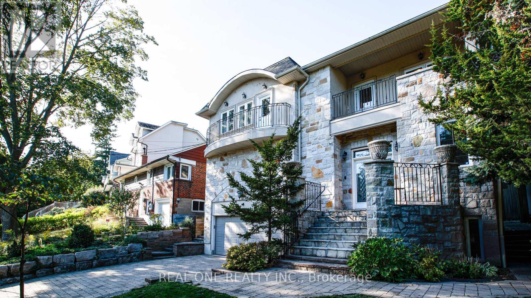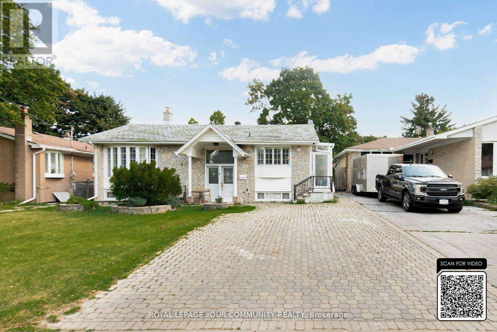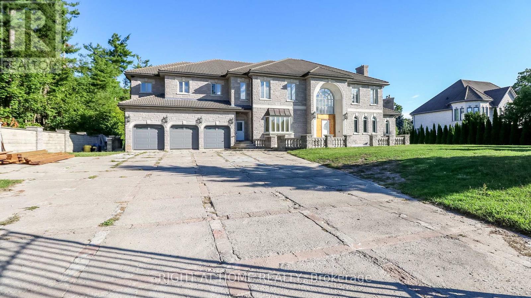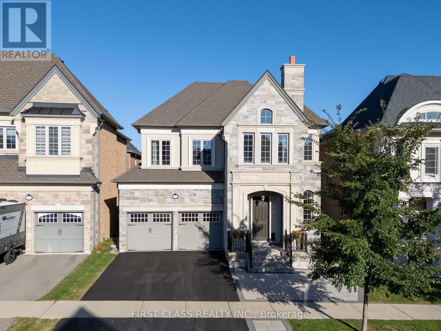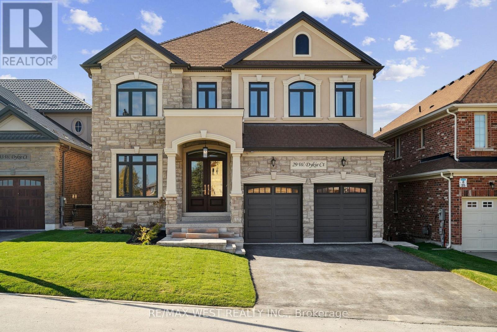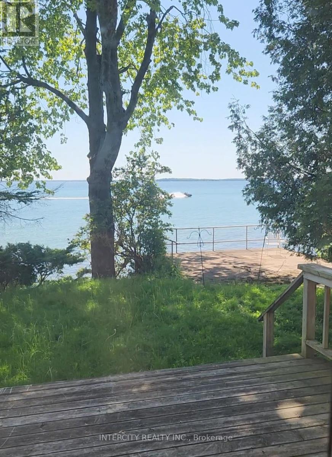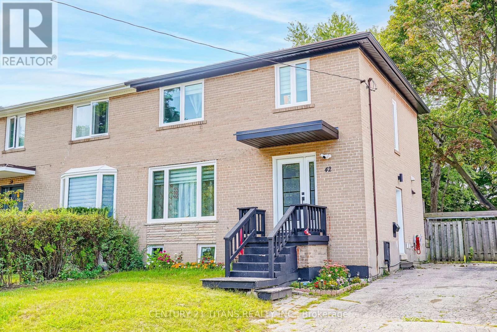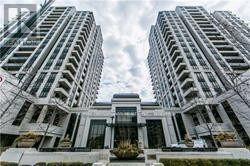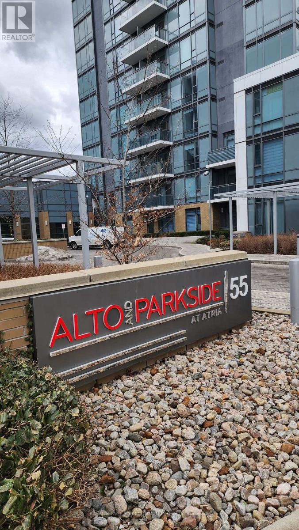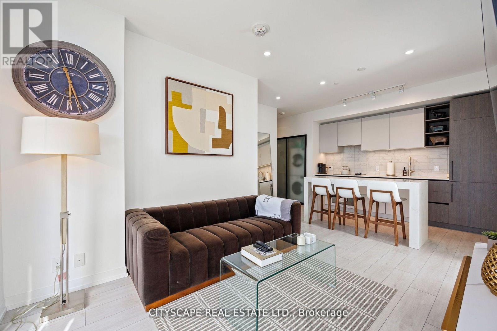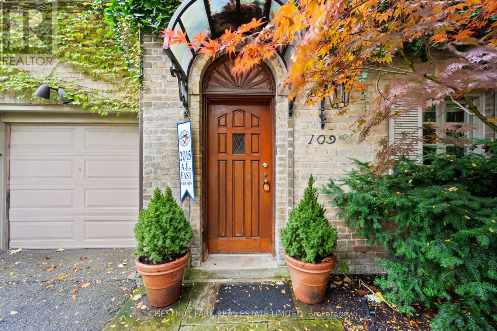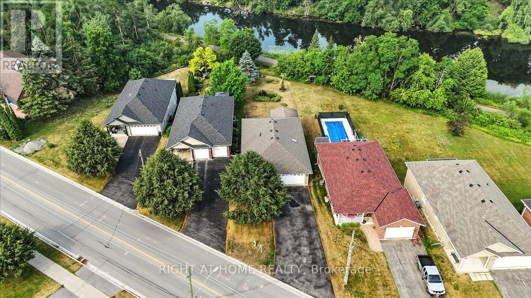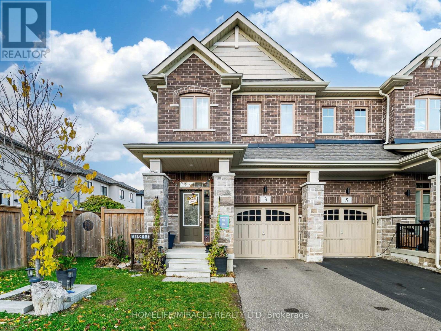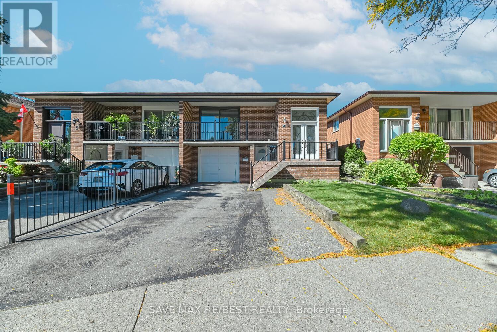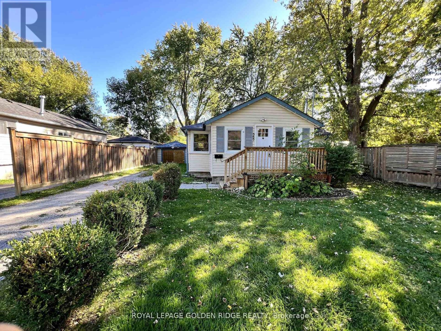27 Wellington Street
Asphodel-Norwood, Ontario
Seize this fantastic opportunity to own a detached one-and-a-half-story bungalow in the highly sought-after Norwood community. The main floor boasts a spacious and flexible layout, featuring a large living room, family room, separate dining room, and a generous kitchen with a breakfast nook, plus convenient laundry. Upstairs, you'll find three spacious bedrooms and a five-piece bath. Step outside to a large patio-accessible from the family room, dining room, and kitchen-leading to a huge backyard perfect for all your summer activities. With a little TLC, this house will become your dream home! Located just minutes from major highways, schools, parks, shopping, and all Norwood amenities. Don't miss out on this prime location! (id:61852)
Cmi Real Estate Inc.
164 Delphi Lane
Blue Mountains, Ontario
Attention builders/contractors - vacant residential lot in Peaks Bay community; build your new home among already existing custom homes. Close to Georgian Bay and ski hills. Sold Under Power Of Sale Therefore As Is/Where Is Without Any Warranties From The Seller. (id:61852)
Right At Home Realty
77767 Norma Street
Bluewater, Ontario
Want Sensational Sunsets And Listening To The Water? Here Is Your Chance! Picture Perfect Lakefront Property On Lake Huron With 100 Feet Of Frontage. Great Opportunity To Enjoy Stunning Sunsets Everyday. Cottage Features 2 Bedrooms, 4-Piece Bathroom, Stacked Washer/Dryer,Open Concept Kitchen/Family Room With Large Windows, Butchers Block Table And Amazing Views Throughout. Huge Deck (50 X 10) Runs The Length Of The Home To Enjoy The Views With A Cup Of Coffee. Potential To Update And Make This House Your Home. Services Include Hydro, Natural Gas, And Municipal Well Water. Electric Baseboard Heaters. Just 3 Km North Of Beautiful Bayfield. Buyers are advised to consult with Ausable Bayfield Conservation Authority and Municipality on future development potential of the property or Permits (id:61852)
RE/MAX Premier Inc.
17606 Thorndale Road
Thames Centre, Ontario
Welcome to 17606 Thorndale Road A Rare Country Estate Just Minutes from the City! Set on a beautifully landscaped 2.59-acre lot in the peaceful countryside of Thorndale, this charming home offers the perfect blend of space, comfort, and functionality only 3.4 km from local amenities and a short drive to North London. With over 4,000 sq ft of finished living space plus a spacious 2,000 sq ft basement, this home is ideal for growing families or multi-generational living. The main floor features a bright kitchen with granite countertops and a coffee bar, a dining area with access to the sunroom, two cozy living spaces with fireplaces, a home office, laundry, powder room, and a unique hot tub room with shower. Upstairs, you'll find four generous bedrooms, three full bathrooms, and a versatile den with a bar area or kitchenette perfect for guests or entertaining. Outdoors, enjoy privacy and room to roam on your own acreage. Whether you dream of gardens, a workshop, or simply wide-open space, this property delivers. There are two additional structures on the property an oversized workshop and the barn. 17606 Thorndale Road Spacious Living. Serene Surroundings. Your Next Chapter Starts Here. The property is being sold under Power of Sale, in "as-is, where-is" condition. The seller makes no representations or warranties whatsoever regarding the property. (id:61852)
Sotheby's International Realty Canada
32 - 205 West Oak Trail
Kitchener, Ontario
West Oak Urban Towns Built By Reid's Heritage Home Featuring The Beautiful Unit. Brand New 1 Bedroom, 1 Bathroom Unit With A Modern And Open Concept Design With Tons Of Upgrades Which Include A Large Living Room. Close To The Highway And 401, Shopping, Restaurants And Coffee Shops, Huron Natural Area And The Williamsburg Town Centre **EXTRAS** stainless steel stove, fridge, BI dishwasher, washer and dryer (id:61852)
RE/MAX Realty Services Inc.
1757 4th Concession Road
Norfolk, Ontario
Don't miss this opportunity to own a thoughtfully designed bungalow TO BE BUILT in the charming rural community of St. Williams, Ontario. This upcoming 3-bedroom, 2-bathroom home will offer the ideal blend of modern functionality and peaceful countryside living. Perfectly suited for families, retirees, or anyone seeking one-level convenience, the home will feature an open-concept layout, granite countertops throughout, quality finishes, and an attached garage for everyday ease. Enjoy outdoor living with a pressure-treated deck installed at the back-perfect for relaxing or entertaining. Nestled on a spacious lot along the scenic 4th Concession, this property promises privacy and room to breathe, all while being just a short drive to the shores of Lake Erie, local wineries, trails, and small-town amenities. All images are artist renderings for illustration purposes only. Final design, materials, and finishes may vary. Now is your chance to get involved early and personalize elements of your future home. Whether you're looking to settle into a quieter pace of life or invest in a growing rural community, 1757 4th Concession offers exceptional potential in the heart of Norfolk County. (id:61852)
Real Broker Ontario Ltd.
395421 Concession 2 Road
Chatsworth, Ontario
Amazing 12.3 acre wooded lot in desirable Chatsworth ! Partially cleared lot with mature trees, 200' gravel driveway with private entrance from the road, backing onto the Saugeen Conservation area and Sunken Lake walking trails ! Lots of potential for building your dream home and or owning your own forested retreat ! Located a short drive from Owen Sound, Sauble Beach, Collingwood, Bruce Trail and picturesque Georgian Bay ! This unique lot is 418' X 1285' and has hydro lines already on it. If you want privacy but yet be close to shopping and recreation, this is the lot for you ! (id:61852)
RE/MAX Realty Services Inc.
Upper - 354 Barton Street E
Hamilton, Ontario
Stoney Creek home on Barton St E! Lovely Stoney Creek home - Fully renovated upper level with brand new kitchen with quartz counters, stainless steel appliances and pot lighting! Strip hardwood flooring. New bathroom! Like a brand new home inside! Conveniently located next to transit, shopping, highway access! More amenities nearby such as medical facilities, niagara escarpment minutes away and more!Tenant to pay 70% of utilities! (id:61852)
Royal LePage Realty Plus Oakville
3264 Barchester Court
Mississauga, Ontario
Truly an impressive home of distinction. Over 7000 sf of luxury living on breathtaking premium pie shape ravine lot. One of Mississaugas most sought after & elite cul-de-sacs nestled into forested sawmill valley with scenic creekside trails. Mesmerizing Resort style entertainers yard with stunning saltwater pool, water feature, stone patios & walkways all beautifully integrated with this magnificent custom built home including large covered loggia & 2nd level terrace off royal size primary bdrm suite. Expansive main floor principal rooms offer 10ft ceilings & gorgeous natural light. Gourmet size kitchen overlooking true family size eating area. Inviting Great Room, regal music room, stately living room & formal dining with sitting area all harmoniously contribute to the grandness this home exudes. Additional Third floor 780 sf loft suite perfect for expanded family living as is the beautifully fin lower level complete with Gym, billiards, viewing, bar & games areas +wine room. Complimenting this manor homes oppulent roadside appeal is the covered carport with heated driveway to the detached 3 car carriage garage with 2nd floor loft. Unequivocally one of the best luxury home propositions available! Steps to UTM, schools, scenic Miss Rd, trails & river.yet buffered from all. (id:61852)
Hodgins Realty Group Inc.
38 Stonegate Road
Toronto, Ontario
Experience Muskoka living in the heart of Toronto! This exceptional custom home backs directly onto the Humber River, offering rare privacy and tranquility surrounded by lush greenbelt views-just minutes from downtown.Designed with elegance and comfort in mind, the home showcases 11-ft ceilings, skylights, coffered details, pot lighting, hardwood floors, tumbled marble, and natural stone finishes throughout. The chef-inspired Italian kitchen features premium KitchenAid appliances and granite countertops.Enjoy versatile living spaces, including a main-floor office, a secondary family room, and a fully finished basement with an additional bedroom. Each bedroom offers its own ensuite, while the luxurious primary suite features a spa-style bath with a corner Jacuzzi overlooking the river and a private fireplace.Walkouts to three balconies provide stunning year-round views. Nestled on a quiet cul-de-sac with easy access to highways, transit, shopping, and the city core, this one-of-a-kind property combines luxury, seclusion, and a true cottage-like atmosphere-all within Toronto. EV charger included. (id:61852)
Real One Realty Inc.
394 Paliser Crescent N
Richmond Hill, Ontario
Welcome to the 394 Paliser Cres main floor! Renovated kitchen Features a modern kitchen with stainless steel appliances, quartz countertops, and stylish finishes. Bright and inviting with large windows, natural light, and pot lights in the family room and kitchen. 3 spacious bedrooms with hardwood flooring throughout. Access to backyard, shed, and 2 driveway parking spots. Located within top-ranked school boundaries, close to parks, shops, restaurants, and all amenities. Steps to public transit and GO Station. Tenant responsible for 60% of utilities (approx. $175/month). AAA tenants with strong income and credit only. No pets, non-smokers. (id:61852)
Royal LePage Your Community Realty
290 Tollendal Mill Road
Barrie, Ontario
Welcome to 290 Tollendal Mill Road, a 1 + acre estate which is simply beyond comparison. Only the best quality and handcrafted materials utilized throughout the entire 10,000 + sq. ft. home. Granite tile floors from Tibet and China, Venetian lathe walls, plaster ceilings, most finishings; ie. solid oak doors, wooden baseboards, wood panels, crown moldings, polished copper railings, were all handmade on site... the level of craftsmanship enhances the entire interior and simply must be seen to appreciate. Other features include 10 ft ceilings throughout most of the home / cathedral ceiling in foyer, 3 heating systems, granite countertops, Kohler fixtures, built-in book cases, 78 cupboards / drawers in kitchen, Miele / Sub-Zero / Viking appliances, stainless steel top island, 7 zone built-in speaker system, multiple walk-outs, gold plated chandelier in conservatory, 3 fireplaces including a floor to ceiling stone fireplace, pocket doors, an elevator, the primary bedroom with sitting area(approx. 1,100 sq. ft. in area), 5 additional bedrooms. (id:61852)
Right At Home Realty
21 Rhine River Street
Richmond Hill, Ontario
Beautiful Detached Home With 4 + 1 Bedrooms+1 Home Office with French door! In High demand Jefferson neighborhood! Bright And Spacious, Over 4,000 Sf Living Space (Incl Finished Basement); Energy Star Certificate.Professional landscaping both front and bak yard. Top ranking school zone*Richmond Hill High School. 10Ft On Main with Waffle ceiling, 9 Ft 2nd & Basement. Luxury Hand Scraped Hardwood Floor Thought Out, Two fireplaces , Huge Kitchen Island With German Thermador Appliances; Granite Countertop, Smart home system: Smartlock, smart thermostat, electronic toilet and smart garage door remote. Brand New water purifier and water softener, Humidifier, Brand new Pot Lights Through Out; Finished Basement ; New light features. Closed to Library, Modern community center, Banks, restaurants, super market and etc. (id:61852)
First Class Realty Inc.
29 W Dykie Court
Bradford West Gwillimbury, Ontario
*Welcome To 29 W Dykie Court* Newly Built Custom Designed Home In Desirable Court Location* High Quality Custom Designer Finishes Throughout* Bright And Spacious 5+1 Spacious Bedrooms/ 6 Bathrooms*Custom Stone Front With Basement Walkout* 3 Car Tandem Garage With Epoxy Floors* Grand Entrance With Open Riser Oak Staircase and Glass Railings* 10ft Ceilings On Main and Basement* Sun-Filled Open Concept Family Room, Formal Dining Room, Main Floor Office W/ French Doors* Premium Engineered Wide Plank Hardwood Floors, 2ft x 4ft Porcelain Floors, Customs Solid Wood Doors W/ Upgraded Hardware* Premium Custom Casings, 9 Inch Baseboards* Decorative Waffle Ceilings* Dream Chef Inspired Custom Kitchen With Massive Centre Island, W/ 2nd Prep Sink, Quartz Counters, Premium S/S Appliances, Custom Backsplash* Walk Out To Large 20 Ft x 14ft Deck, Glass Railings* Massive Primary Bedroom Retreat W/ Spa-Like 5PC Ensuite, Glass Shower, Free Standing Soaker Tub, Walk In Closets* Completely Finished Basement W/Walk Out, Kitchenette, Fireplace, Ideal For In-Law or Nanny Suite* All Finished Basement Area Has Radiant Floor Heating* Tons Of Storage Space* Utility Room, Rec Room/ Workshop, Cold Room* Too Many Upgrades To List, Must Be Seen To Be Appreciated* Some Rooms Virtually Staged* (id:61852)
RE/MAX West Realty Inc.
3353 Crescent Harbour Road
Innisfil, Ontario
LOCATION!! LOCATION!! SITUATED ON PRESTIGIOUS CRESCENT HARBOUR RD SURROUNDED BY MILLION DOLLAR + HOMES, THIS PRIVATE OASIS IS NESTLED ON THE SHORES OF LAKE SIMCOE WITH BREATH TAKING VIEWS OF THE WATER. THE PROPERTY HAS 50FT DIRECT WATER ACCESS TO A BEAUTIFUL SHALLOW SHORELINE. NEW DRIILLED WELL(2022), SEPTIC TANK TESTED AND APPROVED BY TOWNSHIP (MAY2023) . BUILD YOUR DREAM HOME OVERLOOKING THE LAKE SURROUNDED BY TREES AND ONLY 40MIN FROM THE G.T.A!! (id:61852)
Intercity Realty Inc.
42 Pixley Crescent
Toronto, Ontario
Absolutely stunning and fully renovated 4-bedroom two-storey home located in a quiet, family-friendly neighbourhood. This move-in ready property features a finished basement apartment with a separate entrance, offering excellent rental potential or space for extended family. The home boasts a large private backyard with a deck, perfect for outdoor living, and also has potential for a future garden suite. Conveniently situated just steps away from transit, shopping, schools, parks, Kingston Rd, Hwy 401, and all other essential amenities, this home truly has it all. Dont miss the chance to own this beautifully updated property with endless possibilities! (id:61852)
Century 21 Titans Realty Inc.
1203 - 100 Harrison Garden Boulevard
Toronto, Ontario
2 + 1 Den Luxury Avonshire By Tridel Energy Green Building, Rare Corner Unit With Unobstructed North View With Open Balcony, Spacious and Functional Layout, High End Laminate Floor, Frameless Shower Door. 9Ft Ceiling W/Bright & Large Window, Modern Open Concept Kitchen With Custom Built Island, Granite Countertop. Amenities Include: Gym, Pool, Party, Media/Game/Billiard/Board Rm, 24 Hr Concierge. (id:61852)
RE/MAX Crossroads Realty Inc.
1801 - 55 Ann O'reilly Road
Toronto, Ontario
Alto At Atria Condo Built By Tridel Located North York On Sheppard & Hwy 404, Close To All Amenities, Fairview Mall, Dvp, Don Mills Station. Amazing View On 18 Floor With Spacious Unit 1 Bedroom + Den. 9' Ceiling, L-Shaped Kitchen W/ Granite Counter, Stainless Steel Appliances, Laminate Floors Throughout. Kitchen Area Well Fits A Dining Table And Combine W / Living Room. Amenities Include 24Hr Concierge, Fitness & Yoga Studio, Gym, Party Room Etc. (id:61852)
Royal LePage Your Community Realty
1802 - 55 Mercer Street
Toronto, Ontario
Welcome to 55 Mercer Luxury Residence, this upgraded corner unit is situated in a perfect location. Boasting with 3 bedrooms, 2 bathrooms with 9' ceiling and large windows in every room with upgraded closet doors. Modern open concept kitchen with custom quartz island. Amenities include luxury lobby furnished by Fendi, 24-hour concierge, private dining room, outdoor lounge w/BBQ and fire pit, basketball court, 2 level gym and dog walking area. 100 walk and transit score. Toronto's underground PATH system is 150 meters away. 1 locker and parking included. (id:61852)
Cityscape Real Estate Ltd.
109 Park Road
Toronto, Ontario
Unbeatable location in prime South Rosedale. This family home is a rare offering for lease in such a coveted location in one of Toronto's most prestigious neighbourhoods. Nearby to top schools and incredible walkability and access to transit. Large living room with a walkout to the patio and sprawling backyard. Sunny windows throughout the home. Four bedrooms and two bathrooms upstairs with generous closet space. The lower level features a laundry room (brand new laundry appliances) and a significant amount of storage space. Much of the home has been freshly painted. Private driveway and garage for ample parking. Available immediately, tenant to cover utilities. (id:61852)
Chestnut Park Real Estate Limited
47 Logie Street
Kawartha Lakes, Ontario
Beautifully maintained 2+1 raised bungalow, 3 washrooms, finished basement with gas fireplace, lovely sunroom, and a beautiful view of the Scugog river. This home is perfect for entertaining guests and living in. The large foyer welcomes you to your main floor with tiles and hardwood flooring. Spend time in your sunroom enjoying the view and having a time of relaxation. The finished walk-out basement has a large recreation room that can be transformed into a relaxing or entertaining place for the whole family. Use the shed in the back for extra storage and enjoy your patio during the warm seasons. Take advantage of the river walkway and go for long walks. Logie Street Park is a short walk away which has a splash pad, kids zip line, rope climber, and more! This is the perfect home and location for a family living in Lindsay. New roofing was completed in 2023 and a new furnace and new boiler was installed in 2023. (id:61852)
Right At Home Realty
3 Doris Pawley Crescent
Caledon, Ontario
Beautiful 4-bedroom, 3-bath townhouse for lease in sought-after Southfields Village, Caledon. Bright and spacious open-concept layout with modern kitchen, stainless steel appliances, and walkout to backyard. Primary bedroom with ensuite and walk-in closet. Main-level laundry, garage access, and parking for multiple vehicles. Close to schools, parks, community centre, shopping, and Hwy 410. Tenant to pay all utilities. Non-smokers preferred. (id:61852)
Homelife/miracle Realty Ltd
4 Petunias Road
Brampton, Ontario
Beautifully Renovated Semi-Detached Raised Bungalow. Step into this stunning newly renovated raised bungalow, perfectly blending modern upgrades with comfortable living. Featuring brand-new appliances, fresh finishes, and a bright, open layout, this home is move-in ready for its next owners. Perfect home for small families to get an extra income from a beautifully designed ground level two bedroom basement with kitchen appliances.Highlights include:Spacious and inviting living areas filled with natural light, Modern kitchen with new appliances and stylish finishes, Freshly updated bathrooms and flooring throughout, Private backyard perfect for family time or entertaining, Semi-detached design offering privacy and comfort. This is the perfect opportunity for first-time buyers, families, or anyone looking for a turnkey home in a great location. (id:61852)
Save Max Re/best Realty
367 Hollywood Drive N
Georgina, Ontario
Sun-Filled Bungalow Steps To Lake Simcoe! Repainted Top To Bottom! Newer Kitchen With Walnut Counters, Beautiful Hand Scraped White Oak Hrdwd Throughout! Gorgeous Bathroom, Newer Fence And Deck... Just Move In! (id:61852)
Royal LePage Golden Ridge Realty
