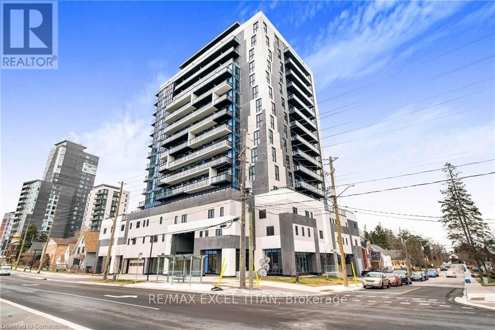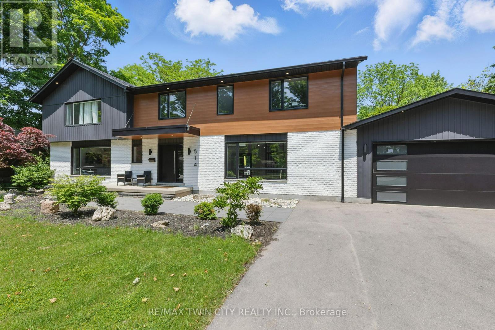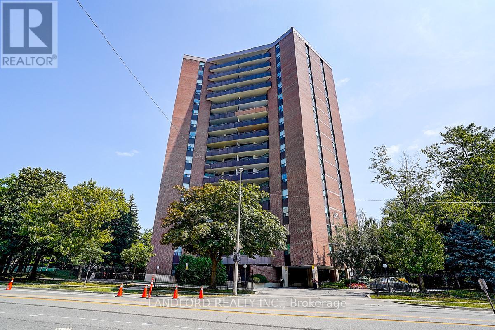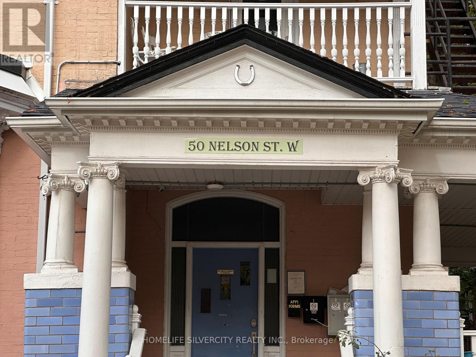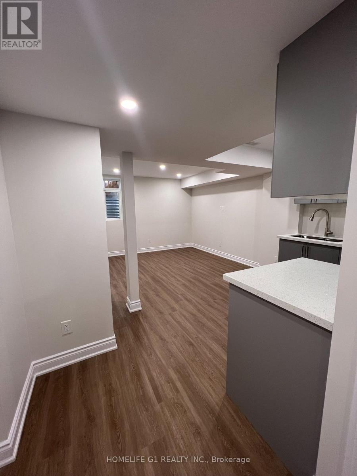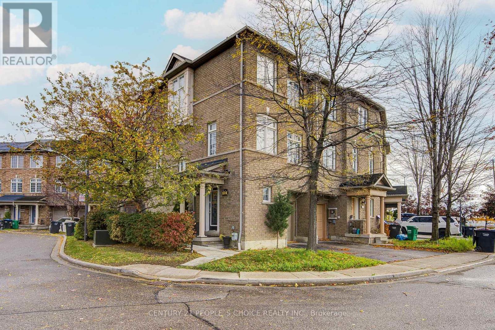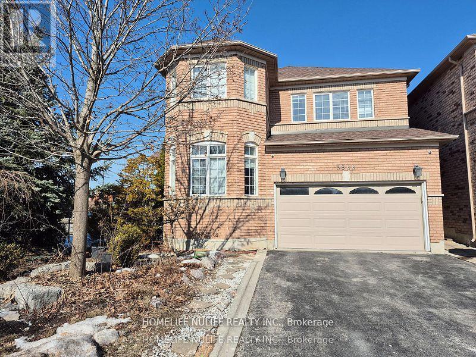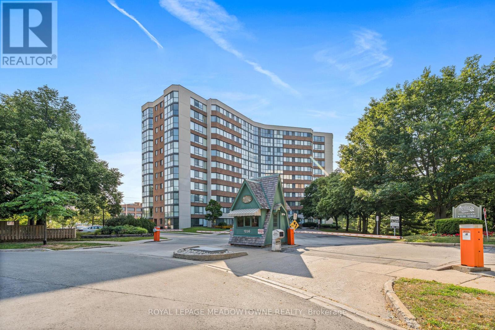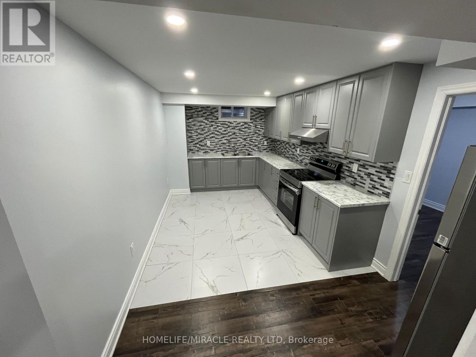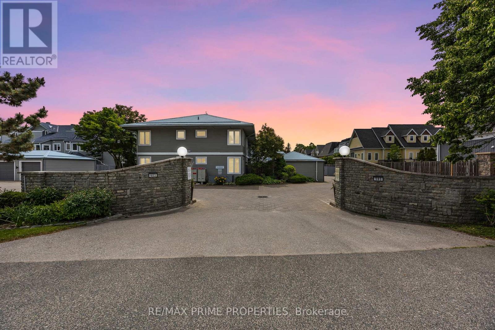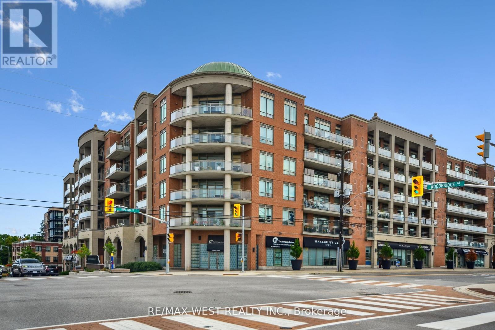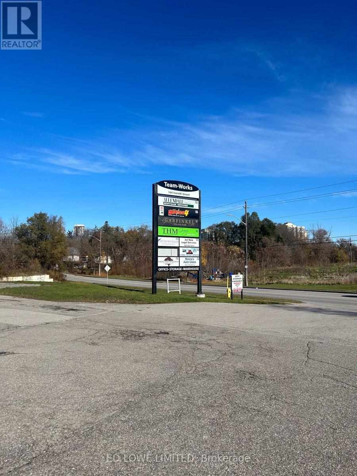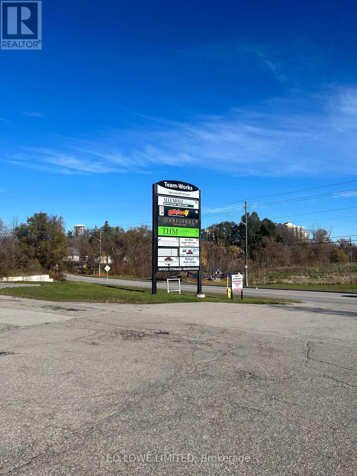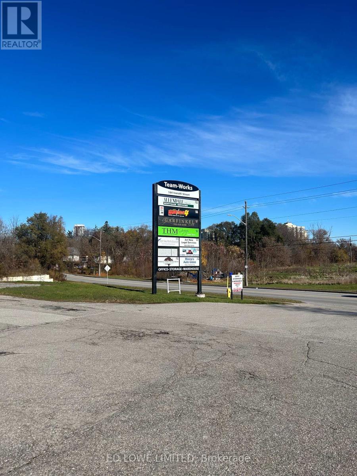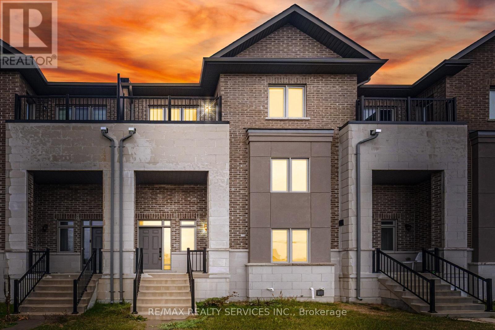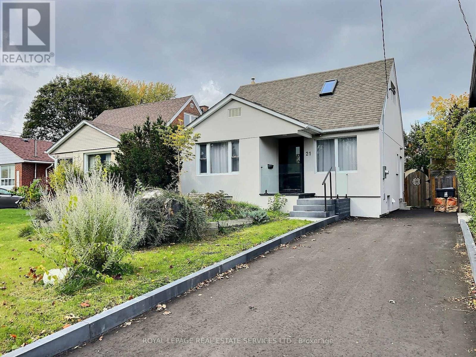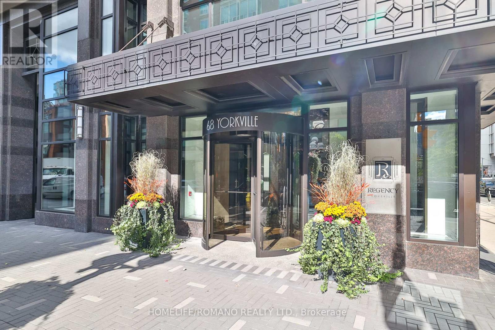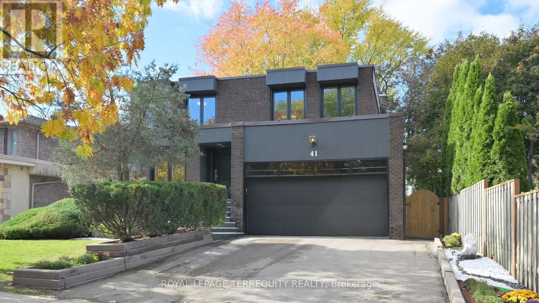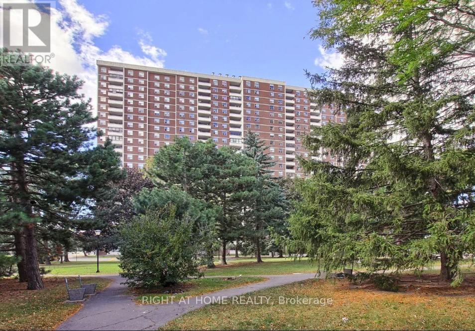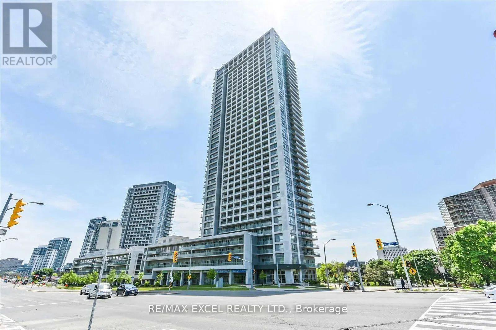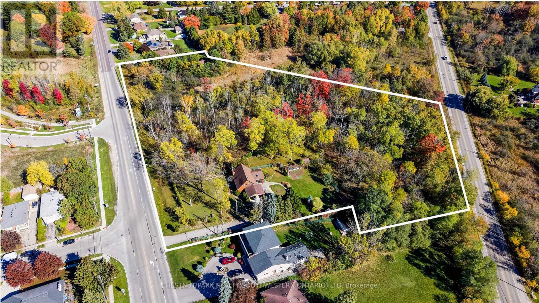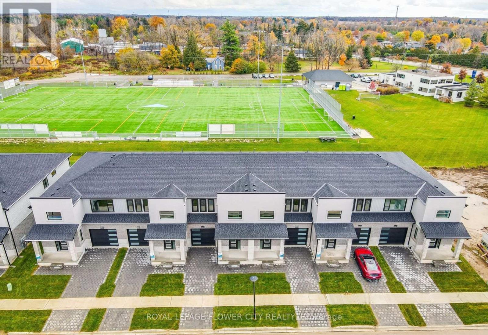703 - 128 King Street N
Waterloo, Ontario
Welcome to One28 King North Condos in the heart of Waterloo! This modern 1 Bedroom + Den, 1 Bathroom suite offers a bright open-concept layout with 9 ceilings, floor-to-ceiling windows, and a walk-out balcony with clear south-facing views. The spacious den is perfect for a second sleeping area or home office. The upgraded kitchen features quartz countertops, backsplash, stainless steel appliances, full-height cabinetry, and a breakfast bar. A large primary bedroom, stylish 4-piece bath, and in-suite laundry complete the unit. Building amenities include 24-hr concierge & security, fitness/yoga studio, party/study room, media room, rooftop terrace with BBQs, and guest suites. Located steps from Wilfrid Laurier University, University of Waterloo, Conestoga College Waterloo campus, LRT/transit, shopping, restaurants, and Waterloos Technology Park. Perfect for young professionals, students, or families looking for a turnkey condo in a vibrant, transit-friendly community. NOTE: additional $100 to add a parking space for the unit (id:61852)
RE/MAX Excel Titan
514 Oxbow Road
Waterloo, Ontario
Modern updated executive home on a court location in Colonial Acres. There is plenty of room to spread out, with it's five bedrooms, main floor office and five bathrooms. The main level is carpet free and features a beautiful floating staircase. The custom kitchen features a walk-in pantry and an island with seating. The bright living room features a built-in fireplace and large windows. The dining area also features another built-in fireplace and a handy walkout to the deck for barbequing. Two of the five bedrooms feature en-suite washrooms. The primary bedroom boasts vaulted ceilings and a walk-in closet with built in organization. Prepare to be impressed by the 6-piece en-suite with it's walkthrough shower, heated tiled floors and soaker tub. The finished lower level features a bar, wine cellar, gym and recreation room that walks out to the rear yard. This backyard is designed for entertainment with it's 40 x 20' pool, fenced yard and plenty of room for backyard sports! (id:61852)
RE/MAX Twin City Realty Inc.
63 Belfast Road S
Fort Erie, Ontario
Move in ready! Four year old custom built home filled with light, character & space. Walking distance to Crystal Beach, shops & restaurants. Perfect opportunity for a family home or vacation property. Fully fenced low maintenance backyard patio area. Extras: Unfinished basement with great potential for further living space. EV charge station installed (EV Charger not included). Built-in garage with interior access. Fridge, stove, washer, dryer, dishwasher, microwave, security cameras. (id:61852)
Royal LePage Meadowtowne Realty
1606 - 335 Mill Road
Toronto, Ontario
Don't delay in viewing this one! Spacious 2 bedroom, 2 bathroom unit in the much sought after Valencia Towers. Bright open concept living and dining Room with walk-out to balcony. Quartz countertops and S/S appliances in galley kitchen with a sun-filled eat-in area. Large Primary Bedroom with 2 pc ensuite bathroom, and plenty of closet space. Stylish 4-piece bathroom. Upgraded laminate wood flooring throughout. Amazing views! Great amenities including outdoor pool, gym, billiards, sauna, visitor parking. Convenient location close to shopping, great schools, transit, highways, Airport, Centennial Park, Etobicoke Creek Trails, Markland Wood Golf Club and so much more! (id:61852)
Landlord Realty Inc.
4 - 50 Nelson Street W
Brampton, Ontario
Welcome to Suite 4 at 50 Nelson St W - A stylish, fully furnished 1-bedroom, 1-bathroom apartment thoughtfully designed for comfort and convenience, ideal for professionals or single occupants. Located in a quiet, well maintained multiplex in the heart of Downtown Brampton, this suite offers the perfect balance of urban accessibility and peaceful living. Just 7- minute walk to the Brampton GO Station (Innovation District GO), commuting to Toronto or nearby cities is effortless grocery Enjoy easy access to Gage Park, The Rose Theatre, City Hall, YMCA, restaurants, cafés, stores (No Frills, Freshco), Shoppers Drug Mart, banks, schools, and public transit, all within walking distance. The suite comes fully equipped with a stove, fridge, microwave, TV, kitchenware, folding bed, office desk, and two executive chairs, making it ideal for comfortable living and remote work. Heating, water, gas, and hydro are included for a fixed monthly fee of $78. Optional services include shared internet ($30/month) and reserved parking ($75/month). Residents can also enjoy a private balcony and access to a shared backyard with a deck, offering a cozy retreat in one of Brampton's most desirable downtown locations. (id:61852)
Homelife Silvercity Realty Inc.
112 Emerald Coast Trail
Brampton, Ontario
Brand new, 1-bedroom basement apartment available for lease in Northwest Brampton. This beautifully designed unit offers one bright bedroom with ample lighting and closet space, a modern full bathroom, and an open-concept kitchen that flows seamlessly into a spacious living area-perfect for both comfort and functionality. Enjoy the convenience of a private separate entrance and one parking space. Ideal for small families or professionals seeking a clean and contemporary living space. Available for immediate lease. Tenant to pay 30% of utilities (id:61852)
Homelife G1 Realty Inc.
133 - 7035 Rexwood Road
Mississauga, Ontario
Premium Corner Lot Townhome - Feels Like a Semi! Well-maintained 3-bedroom home featuring laminate floors throughout - no carpet anywhere! Bright and spacious open-concept living and dining areas with an abundance of natural light. Large eat-in kitchen perfect for family meals. Situated in a safe, family-friendly neighbourhood, just steps to TTC, Mississauga, and Brampton transit. Easy access to Hwy 427, 401, 27, and 407. Close to all amenities including Humber College, Woodbine Mall, Walmart, schools, and parks. A perfect combination of comfort, convenience, and location! (id:61852)
Century 21 People's Choice Realty Inc.
3866 Thomas Street
Mississauga, Ontario
Welcome to this beautiful corner home in the sought-after Churchill Meadow neighborhood. With its inviting open-concept design, bright spaces, hardwood floors, and soaring 9-foot ceilings, you'll feel right at home. This lovely house boasts 3+1 bedrooms, including a convenient Jack & Jill bathroom for the 2nd and 3rd bedrooms, and a finished basement that's great for families. You'll also enjoy a roomy driveway that fits 4 cars along with a double car garage, all without worrying about sidewalks. Nestled near Highways 407 and 403 and local amenities, this gem is truly a must-see! (id:61852)
Homelife Nulife Realty Inc.
506 - 1230 Marlborough Court
Oakville, Ontario
Spacious 2 bedroom condo in prime Oakville location - beside Sheridan College! Welcome to this stunning 2-bedroom, 2 bathroom condo offering 1,200 sq ft of thoughtfully designed living space in the heart of Oakville's desirable College Park neighborhood. Located right next to Sheridan College and just minutes from the GO train, QEW, this perfect home for professionals, downsizers, students or investors. Steps inside to a bright and open layout highlighted by floor-to-ceiling windows that flood the space with natural light. The custom kitchen is a chef's dream, featuring quartz countertops, soft-close drawers, undermount lighting, and sleek stainless steel appliances - a perfect blend of functionality and style. The spacious primary bedroom offers a tranquil retreat with a large walk-in closet and a 4 piece ensuite bathroom. A generous second bedroom and additional full bathroom blend of functionality and style. Enjoy access to a range of building amenities, including an exercise room, party room, library, and ample visitor parking. With public transit at your doorstep and everything you need just minutes away, this condo delivers convenience, comfort, and a connected lifestyle. Don't miss your chance to own in one of Oakville's most convenient and vibrant communities. Schedule your private showing today! (id:61852)
Royal LePage Meadowtowne Realty
Bsmt - 9438 Credit View Road
Brampton, Ontario
Welcome to this stunning basement apartment that has been recently renovated to perfection! Boasting excellent features and modern upgrades, this spacious home offers comfort and style for you and your family. Here are the details: Family Room: Step into the large family room where you can relax, entertain, and create lasting memories. The open layout provides ample space for all your furniture and decor, making it a perfect gathering spot for friends and loved ones. Bedrooms: Discover two cozy bedrooms that provide a peaceful retreat after a long day. This fantastic apartment offers the convenience of a designated parking spot, ensuring your vehicle is safe and secure. New Appliances: Experience the joy of cooking and meal preparation with brand-new appliances. The upgraded kitchen comes equipped with modern fixtures, making it a chef's dream come true. Separate Side Entrance. Convenient Location: Situated close to schools, parks, tenant will be responsible for 30% utilities. (id:61852)
Homelife/miracle Realty Ltd
201 - 585 Atherley Road
Orillia, Ontario
Offers Anytime; Welcome to the Invermara Bay Club, where lakefront living meets modern convenience! This stunning 2-bedroom, 2-bathroom condo offers the perfect blend of comfort and luxury, with breathtaking views of the beautiful Lake Simcoe. Inside this spacious 1332 sqft condo & you'll immediately notice large windows that flood the space with natural light. The open-concept living & dining area is perfect for entertaining guests or relaxing with family, & features hardwood floors, cozy fireplace, and sliding glass doors that lead out to a private balcony overlooking the lake. Both bedrooms are generously sized and offer ample closet space, while the master bedroom boasts its own private ensuite bathroom, walk-in closet & walkout to balcony. Don't miss your chance to own a piece of lakefront paradise at the Invermara Bay Club! Extras: The lake club offers residents a wide range of amenities, including a fitness centre, sauna, swimming pool, rental boat slips are available, & direct access to the shores of Lake Simcoe. Included with the sale: Existing fridge & stove both approx. 3 years new, dishwasher, washer, gas fireplace, gas furnace, central air conditioner, hot water tank, hardwood throughout, gas BBQ hookups on front and back decks, gas stove hook-up, garage storage & door opener. (id:61852)
RE/MAX Prime Properties
321 - 281 Woodbridge Avenue
Vaughan, Ontario
Prime Location in the Heart of Market Lane! Steps from shops, restaurants, and all amenities, this beautifully renovated condo combines the comfort of a home with the convenience of condo living. Featuring a gourmet chefs kitchen with quartz countertops, quartz backsplash, oversized island, and premium stainless steel appliances, this kitchen surpasses those found in many houses. The bright, open-concept layout boasts 9 foot ceilings with crown molding, new luxury vinyl flooring throughout, and a spacious living/dining area that flows seamlessly to a large west-facing balcony with gas BBQ hook up perfect for entertaining. The unit offers 2 generous bedrooms, 2 bathrooms, a walk-in closet with custom organizers, and in-suite laundry with laundry tub . Enjoy outstanding building amenities including a fitness centre with sauna, party room, bike storage, concierge/security, guest suite, and visitor parking. Just minutes to transit, highways, trails, Vaughan Business Centre, this residence is the perfect blend of elegance, comfort, and convenience. Don't miss this rare opportunity to own in one of Woodbridge's most sought-after locations! (id:61852)
RE/MAX West Realty Inc.
100 - 164 Innisfil Street
Barrie, Ontario
97 s.f. of office space available in busy building with a team work type setting. Close to shopping, restaurants, access to Hwy 400. Common area washrooms. $500/mo gross + HST. Utilities included. (id:61852)
Ed Lowe Limited
129 - 164 Innisfil Street
Barrie, Ontario
783 s.f. of office space available in busy building with a team work type setting. Has exterior door as well. Close to shopping, restaurants, access to Hwy 400. Common area washrooms. $1800/mo gross + HST. Utilities included. (id:61852)
Ed Lowe Limited
105 - 164 Innisfil Street
Barrie, Ontario
710 s.f. of office space available in busy building with a team work type setting. Close to shopping, restaurants, access to Hwy 400. Common area washrooms. $1600/mo gross + HST. Utilities included. (id:61852)
Ed Lowe Limited
24 Alan Williams Trail
Uxbridge, Ontario
//Rare To Find Double Car Garage// 2540 Sq Ft Immaculate Luxury Stucco Elevation House In Demanding Uxbridge Area! Well Maintained 3+1 Bedrooms & 3 Washrooms Townhouse! Spacious Open-Concept Layout With 9 Feet Ceilings, Hardwood Floors Throughout & Upgraded Blinds! Main Level Comes With Home Office Or Can Be Used As Extra Bedroom! Bright Second Floor Includes Living, Dining & Family Area With A Walkout To The Balcony. Family Size Kitchen With Stainless Steel Appliances, Granite Countertops & Centre Island Breakfast Bar & Modern Cabinetry. Laundry Room Adds Convenience. The Primary Bedroom Comes With Walk-In Closet, 5-Piece Ensuite With Double Sinks & Separate Shower & Its Own Private Balcony. Two Additional Bedrooms Are Generous Size, One With A Walk-In Closet & A Shared 4 Piece Bathroom. Complete With A Double Car Garage, This Home Sits On A Quiet, Family-Friendly Street Close To Schools, Parks, Shopping, Dining And Transit. Shows 10/10* (id:61852)
RE/MAX Realty Services Inc.
21 Christina Crescent
Toronto, Ontario
*Beautifully Renovated Detached Home in Prime Location* This stunning detached 1-1/2 storey home has been fully renovated from top to bottom, featuring new stucco exterior, a custom front porch with glass railing, and a brand-new driveway. The main floor has a bright, open-concept layout designed for modern living, including a 2 Pc Bathroom. The gourmet kitchen offers abundant pantry space, a waterfall island with quartz countertops and top-of-the-line appliances including gas stove. From the kitchen, step out onto a large deck overlooking a fully fenced, private backyard oasis surrounded by lilac and rose bushes, fruit trees, and perennial flowers, perfect for relaxing or entertaining. An elegant staircase with glass railing leads to the second floor, which features two bedrooms, a 4-piece bathroom, and a laundry room. The finished basement has a separate side entrance to a spacious one-bedroom apartment complete with a modern kitchen, 4-piece bathroom, laundry and storage room - ideal for extended family or extra income. Nestled on a quiet crescent, this home is just steps to Parkway Mall, TTC, schools, restaurants, and shopping, and only minutes to Highways 401 & 404, Costco, and Home Depot. A wonderful opportunity to live in this high demand location! (id:61852)
Royal LePage Real Estate Services Ltd.
2604 - 11 Wellesley Street W
Toronto, Ontario
Excellent Location! W Unblocked South View Of Panoramic City And Lake View. Bright South view Suite! Amazing 9 Smooth Ceilings, Open-concept 1 bedroom+1den Condo with 579 sqft of Living Space. The modern kitchen has built-in appliances, and floor-to-ceiling windows provide abundant natural light. Sunny South Exposure With View Of Downtown Core & Lake& CN Tower. Walking Distance To Queen's Park, Government Offices, Bars, Financial District, Enjoy the Convenience of Being Steps To Wellesley Subway. University Of Toronto & University Of Ryerson, Parks, Yorkville Shopping, Hospitals, 24Hrs Supermarket, Restaurants & Etc. Extensive Facilities**Indoor Pool, Hot Tub, Party Room & Lounge* Wet/Dry Sauna*Spa*Outdoor Patio*Gym*Yoga Studio* Party Room with Kitchen, Grand Terrace with BBQs, * Concierge**Perfect For Student Or Young Professional. First Class Amenities! Tesla's/Ev Charge and Pets Friendly. Public Parking. (id:61852)
Royal LePage Your Community Realty
401 - 68 Yorkville Avenue
Toronto, Ontario
Introducing Residence 401 at The Regency - a distinguished address in the heart of Toronto's celebrated Yorkville neighbourhood. Perfectly situated just steps from the iconic Four Seasons,this refined residence offers a front-row seat to the city's most coveted lifestyle, surrounded by luxury retail, acclaimed dining, intimate cafes and cultural landmarks including the ROM.This generous corner suite blends the elegance of a classic home with the ease of condominium living. Unit offers 2 bedrooms + Office/Den, 10' ceilings and wrap around balcony overlooking tree-lined Yorkville Avenue. The primary bedroom offers a peaceful retreat with a spacious layout and spa-like ensuite. Includes Two side-by-side parking spots and two oversized lockers,overseen by an outstanding on-site management team that fosters a safe, secure, and tranquil living environment. Residents enjoy hotel-style amenities, including valet parking and a personalized concierge service for a truly elevated lifestyle. (id:61852)
Homelife/romano Realty Ltd.
41 Beardmore Crescent
Toronto, Ontario
Coveted Bayview-Woods Community, Spacious Executive Home built by the renowned builder - Mel Leiderman. Over 3.781 sq. ft. spacious 4+2 bedroom, 3.5 bath in a quiet Neighbourhood. Recently renovated with lots of fine details including upgraded front door, natural stone front steps with new railing, designer two-tone kitchen, expensive B/I appliances, imported porcelain tiles and walkout to patio and spacious garden with mature trees. Generous room sizes plus new hardwood floors. The lower level includes a recreation room with dry bar, a nanny quarter with 3pc bath, an additional 6 bedroom/play room and a walk-in cedar closet for your precious garments. Walking distance to top-ranked schools (A.Y. Jackson & Zion Heights), Ravines & trails, parks, plazas, supermarkets, library, community centre. Just minutes to TTC, ravines, trails, Old Cummer GO Station, Hwy 404, and more! (id:61852)
Royal LePage Terrequity Realty
806 - 205 Hilda Avenue E
Toronto, Ontario
Spacious and well-maintained 2 bedroom, 1-bathroom condo apartment in North York. This unit features open concept custom made kitchen with breakfast area. Walk out to balcony From living room and enjoy Unobstructed Panoramic East View. TTC at the door, minutes to Subway. All Utilities And Cable are included in maintenance fee. (id:61852)
Right At Home Realty
3303 - 2015 Sheppard Avenue E
Toronto, Ontario
Luxury Monarch Ultra Building, Partially Furnished unit. Bright Sunlit Unit With Huge Balcony Of Great South View! 2 Bedroom + Den (900 sf) W/2 Baths Plus Large Balcony (165 sf). Laminate Flooring Throughout. Floor-Ceiling Windows. Modern Kitchen With Granite Countertops & Backsplash. Great Amenities Such As Gym, Indoor Pool, Sauna, Media Room, Theater Room, Large Party Room, Guest Suites. 24 Hrs Concierge. Lots of Visitor parking spots. Steps To Fairview Mall / Don Mills Station, Mall, Library & Grocery. Easy Access To 404/401. (id:61852)
RE/MAX Excel Realty Ltd.
705 Eramosa Road
Guelph, Ontario
ATTENTION DEVELOPERS! Rare ~5.99-acre corridor site in the City of Guelph with outstanding redevelopment potential. Located at 705 Eramosa Rd, this property sits along a key intensification corridor and can support a range of residential forms (subject to municipal review). Close to Downtown Guelph, Guelph Lake, schools, parks, shopping and transit - an exceptional and flexible opportunity for builders, investors and developers in one of the city's most desirable locations. Consulting planner concept and data package available upon request. (id:61852)
Chestnut Park Realty(Southwestern Ontario) Ltd
6897 Royal Magnolia Avenue
London South, Ontario
Welcome to 6897 Royal Magnolia Ave . (id:61852)
Royal LePage Flower City Realty
