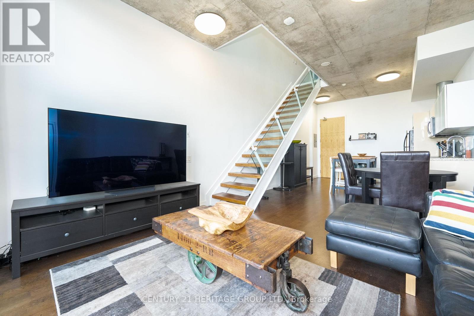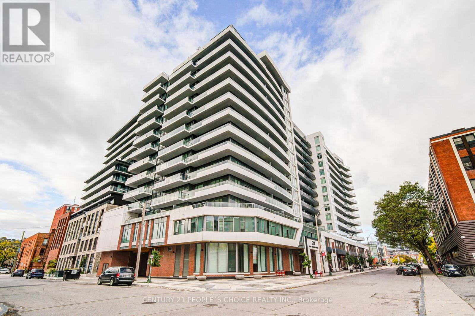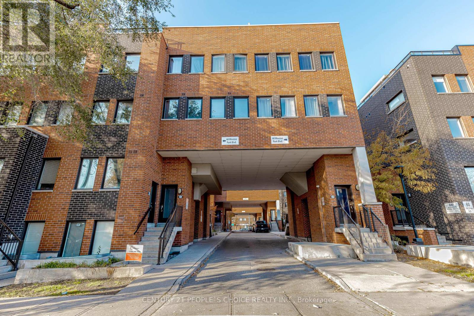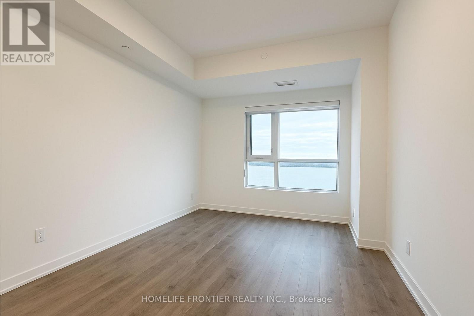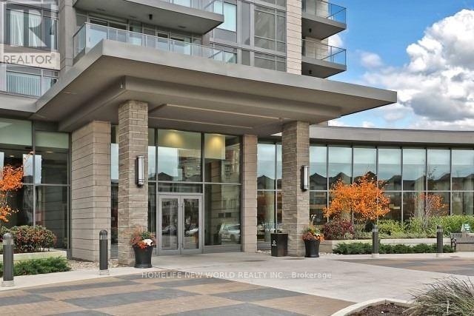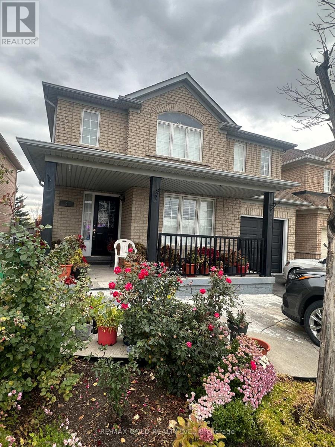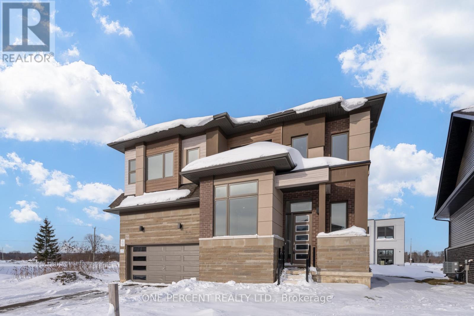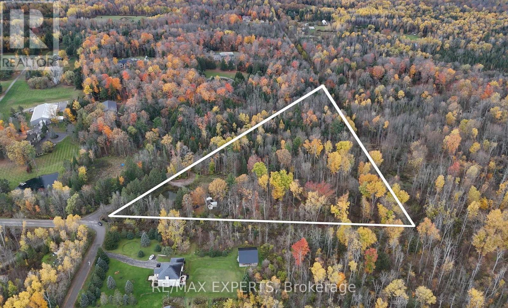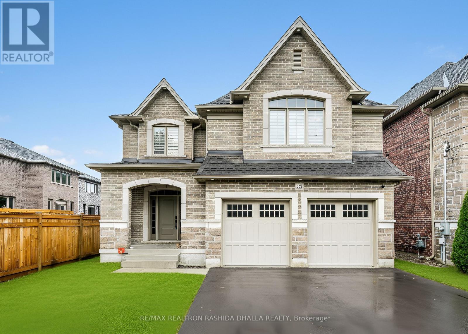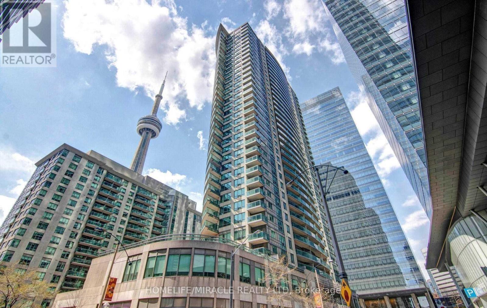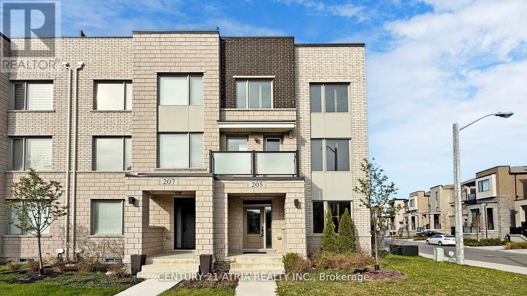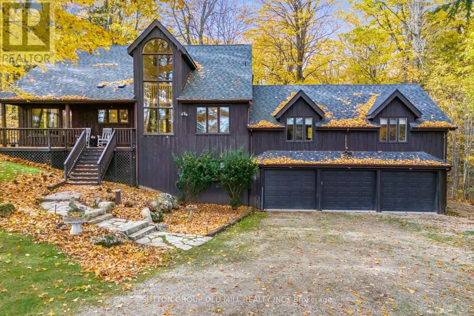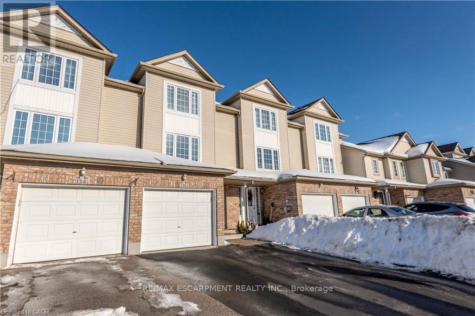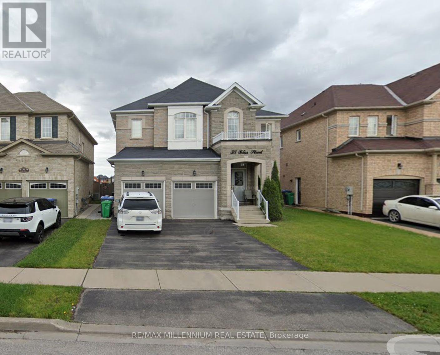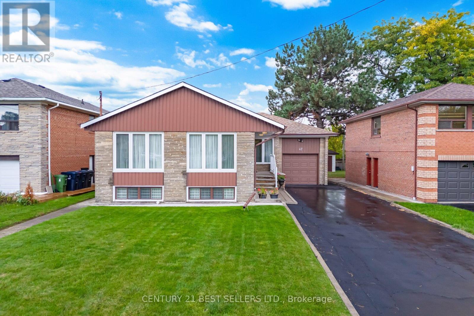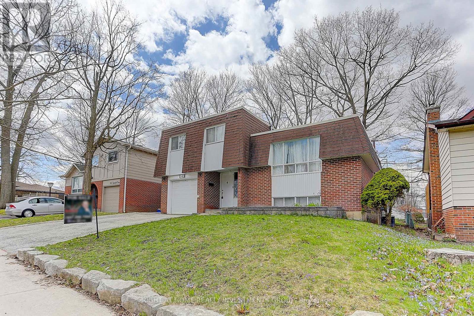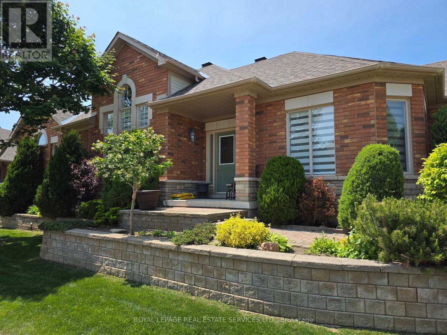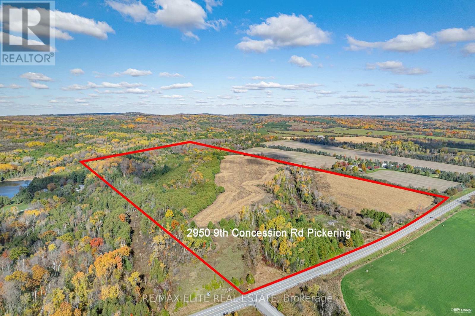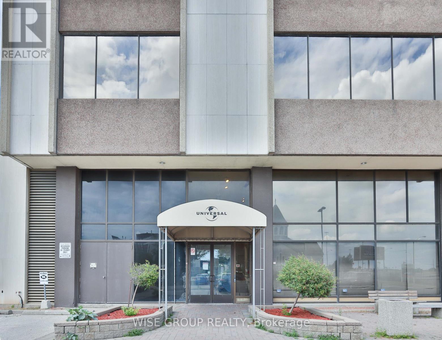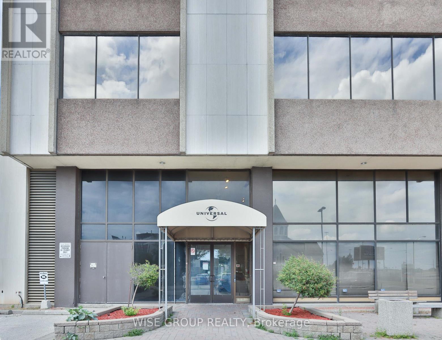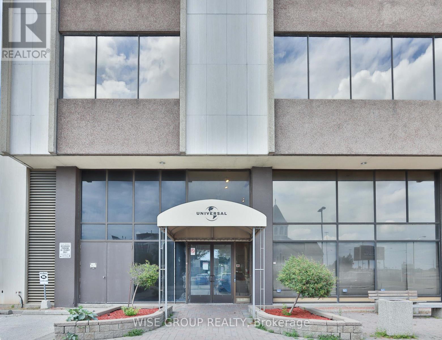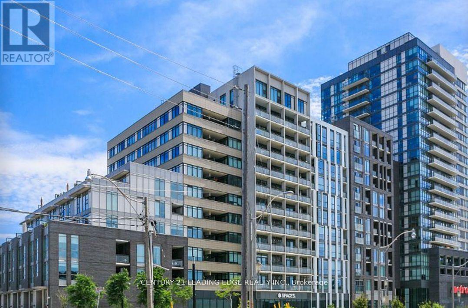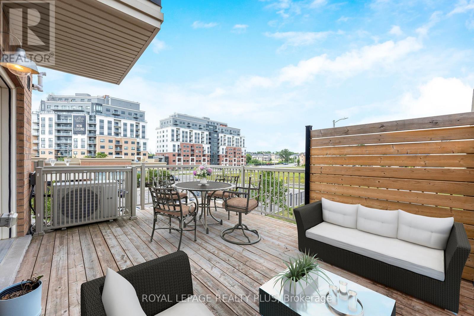149 Campbell Avenue
Toronto, Ontario
Great Location In The Junction. Minutes To Shops, Cafe's And Transit. Renovated 1 Bedroom, 1Bathroom Lower Level Bachelor Style Apartment. Do Not Miss Out On This Great Apartment (id:61852)
RE/MAX Millennium Real Estate
607 - 33 Mill Street
Toronto, Ontario
Welcome to urban sophistication in the heart of Torontos iconic Distillery District. This rare 2-storey 1+den suite offers a perfect blend of architectural charm and modern convenience, featuring a massive 330 sq ft private terrace, one of the few in the building where BBQs are permitted, an exclusive perk reserved for 6th-floor units. Ideal for entertaining or unwinding outdoors, this terrace expands your living space in every season. Inside, enjoy a bright open-concept layout with floor-to-ceiling windows, soaring ceilings, and sleek modern finishes. The main level is perfect for hosting, while upstairs, the spacious primary bedroom offers privacy and comfort. The versatile den easily functions as a home office or guest space. A rare owned parking spot is included. Residents enjoy outstanding amenities: a rooftop garden with an outdoor pool and communal BBQs, fully equipped gym, and 24-hour concierge service. Monthly condo fees are an excellent value at $727.39, less than $1 per square foot, a standout offering considering the buildings features and lower than comparable towers in the area. Step outside into the cobblestone charm of the Distillery District, filled with boutique shops, acclaimed restaurants, art galleries, and year-round cultural events. Stroll to St. Lawrence Market, Corktown, or take in lakeside trails, all within minutes. TTC streetcar service is at your doorstep, with easy access to Union Station, the DVP, and Gardiner Expressway, and the future Ontario Line subway station now under construction will further elevate the areas exceptional connectivity. This is your opportunity to own a truly unique residence in one of the citys most desirable historic neighbourhoods. (id:61852)
Century 21 Heritage Group Ltd.
401 - 212 King William Street
Hamilton, Ontario
Experience the best of downtown Hamilton at Kiwi Condos (2020) - where style, convenience, and comfort come together. Welcome to Suite 401 at 212 King William St, a bright and airy 2-bedroom, 2-bath home offering approx. 822 sq. ft. of thoughtfully designed space .Step inside to an open-concept layout perfect for modern living and entertaining. The sleek kitchen boasts stainless steel appliances, stone countertops, and seamless flow into the living and dining area-ideal for hosting friends or unwinding after a long day. Your primary bedroom retreat features a large closet and private 3-piece ensuite, while the second bedroom and full main bath provide flexibility for guests, a home office, or a nursery. Enjoy exceptional amenities including a rooftop terrace with stunning city views, fitness center, party lounge, pet spa, and more. Just steps to King William's vibrant restaurant row, Gore Park, transit, and daily essentials-this is downtown living at its finest .Perfect for first-time buyers, downsizers, or savvy investors-Suite 401 is truly move-in ready and made for your modern lifestyle! (id:61852)
Century 21 People's Choice Realty Inc.
57 - 68 Winston Park Boulevard
Toronto, Ontario
Welcome to 68 Winston Park! This Sun-Filled Stacked Townhouse is conveniently located close to the 401, Wilson Subway Station, Yorkdale Shopping Center, Costco and more. The highlight of the property is its private, south-facing roof terrace (over 200 square feet), which offers panoramic, uninterrupted views including the CN Tower and a gas barbecue hookup, making it the perfect spot for entertaining or relaxing.This bright, open concept layout is perfect for young professionals or couples who want all the conveniences of city life with easy access to downtown. This 1+1 bedroom suite has a large living/dining area, spacious enclosed office/den for working from home or used as a secondbedroom if needed. (id:61852)
Century 21 People's Choice Realty Inc.
906 - 56 Lakeside Terrace
Barrie, Ontario
Welcome to a Luxury Corner Unit with Lake View. Apx. 914 sq. ft. of Bright Modern Living Space with 2 Bedrooms and 2 Full Bathrooms. Included 1 Underground Parking Spot and High-Speed Internet. The Building was completed in 2024. Located in North Barrie, just minutes from Highway 400, Royal Victoria Hospital, Georgian College, Shopping, Transit and more. You must see it! (id:61852)
Homelife Frontier Realty Inc.
911 - 253 South Park Road
Markham, Ontario
Demanding Location In Markham/Thornhill Corner Unit With Fabulous South View, Almost 700Sf, 1+1 Bedroom, Very Spacious And Functional Layout, Enclosed Den Can Be Used As The 2nd Bedroom, Mirror Closet At Foyer, Granite Kitchen Counter Top, Walkout To Balcony From Living Room. Mins Away From Public Transit, Shopping, Parks. (id:61852)
Homelife New World Realty Inc.
4 Fandor Way
Brampton, Ontario
Welcome to this beautifully maintained detached home in a highly sought-after Brampton neighborhood. This spacious Fully Detached Home offers the main and second floor for lease, perfect for a family looking for comfort and convenience. Property Features: 4 generously sized bedrooms with ample natural light, 3 bathrooms including a primary ensuite, Spacious & Separate Living Dining & Family Room with an open layout, Gas Fireplace & Pot Lights!! Fully Upgraded Kitchen , Lot of Storage Space, S/Steel Appliances!! Premium Hardwood Floors Thru Out Main Floor and Thru Out the 2nd Floor! Children's Paradise Carpet Free Home! Convenient Main Floor Laundry! Hardwood Staircase!This home is move-in ready. a perfect blend of style, comfort and location Look NO Further this is the dream home your family has been waiting for! Tenant to pay 70% of all utilities! (id:61852)
RE/MAX Gold Realty Inc.
3769 Sunbank Crescent
Severn, Ontario
Welcome to 3769 Sunbank Crescent! Practically Brand New (2023) Never Lived in, Ugraded Detached 2 Story 2 Car Garage on a Premium Pie Shaped Lot, Boasting 4 Bedrooms, 3 Bathrooms Laid Over 2,764 Sf (as per builder plan) Of Bright, Modern, Airy & Chic Living Space Featuring **RARE**10 Foot Ceilings On the Main Floor! Modern Kitchen With Stone Counter Tops Overlooking Breakfast and Dining Room Areas! Huge Main Floor Office! 4 Generously Sized Bedrooms! Upgraded Glass Shower in Primary Bath! Huge Pie Shaped Lot Over 100 ft Deep & Wider at The Rear! **EXTRAS** Paradise By The Lake at Menoke, an exquisite Four-Season Residence Nestled in the Bosseini Living Community, Seamlessly Blending The Tranquility Of The Countryside W/ The Convenience & Connectivity Of City LivingEasy access to 400 and HWY 11. (id:61852)
One Percent Realty Ltd.
4530 19th Side Road
King, Ontario
Welcome to this beautiful and picturesque 7.25-acre wooded property, ideally located just minutes from the Carrying Place Golf & Country Club and surrounded by multi-million-dollar estate homes. Set on a quiet dead-end street, this property offers the perfect blend of privacy, luxury, and convenience - the ideal canvas for your dream home.Featuring 1,074 feet of road frontage, a serene pond, running creeks, walking trails, and mature forest, this property delivers a true retreat-like setting. With two potential buildable locations, you have flexibility to design and position your home to capture the best of the natural surroundings.Included are conceptual drawings showcasing a 7,055 sq. ft. ultra-modern slab-on-grade residence with an additional 1,215 sq. ft. four-car garage - a vision of contemporary architecture seamlessly integrated with nature. Alternative option to build a traditional style home, with drawings in hand, showcases approximately 3700 Sq ft. Bring your imagination and builder to bring this concept to life.Located minutes to HWY 400, and a short drive to downtown Toronto, Pearson Airport, and all major amenities, this AAA location combines estate living with urban accessibility.Attention dreamers, builders, and developers - your opportunity to create a modern country estate in one of King Township's most coveted enclaves awaits! (id:61852)
RE/MAX Experts
773 Adelaide Avenue W
Oshawa, Ontario
Welcome to this elegant home in one of Oshawa's Established Mclaughlin Neighbourhood. This Sun-Filled 3500+ sq.ft. home combines luxury, style, and smart design. Step in to soaring 10-ft smooth ceilings, large foyer, a chef-inspired kitchen, Wip & Wine Bar, built-in pot filler, top-of-the- line appliances, extended cabinets, upgraded hardware, Cambria Quartz Countertops, designer hanging pendants, and stainless steel appliances. This home offers a comfortable main floor office, perfect to suit your work from home needs. The spacious primary retreat features a grand double door entry, coffered ceiling, walk-in closet, and spa-like ensuite with double sinks, separate large shower and oversized glass shower, soaker tub and separate bathroom area. All bedrooms have walk-in closets and bathrooms. Enjoy seamless indoor-outdoor living, private deck, and fully fenced backyard - ideal for catching unobstructed west-facing sunsets. This Open Concept Home Boasts More Than $100K In Upgrades Featuring Hardwood Flooring Throughout, , Quartz Countertops, Oak Staircase with wrought iron pickets, Upgraded Cabinetry Throughout, Smooth Ceiling, Pot Lights Inside and So Much More! (id:61852)
RE/MAX Realtron Rashida Dhalla Realty
1509 - 30 Grand Trunk Crescent
Toronto, Ontario
Welcome To This Stunning 2 Bedroom, 1 Bathroom Condo Located In The Heart Of Downtown Toronto. The Unit Features A Spacious Open Concept Layout And Plenty Of Natural Light. The Kitchen Boasts A Cozy And Inviting Atmosphere With Breakfast Bar. The Bedrooms Are Well Sized, Each With Ample Closet Space. This Condo Also Offers In-Suite Laundry, And City Views. The Building Amenities Include An Exercise Room, Sauna, 24-Hour Concierge Service & Visitor Parking. (id:61852)
Homelife/miracle Realty Ltd
205 The Donway East
Toronto, Ontario
*** Nestled in the prestigious Banbury-Don Mills community which is an established and prestigious urban lifestyle that is truly unique *** this stunning & spotless, almost-new freehold townhouse offers the space and feel of a semi-detached home. With a wide 58.5-foot frontage and windows on three sides, and 9 foot ceilings, natural light floods the over 2,000 square feet of interior living space *** The home features extensive, thoughtful upgrades, including hardwood floors throughout the main and second levels, all hand-picked wood shutters, a modern kitchen complete with quartz countertops and a large center island *** Step outside to over 300 square feet of private outdoor space, including three separate balconies and a generous rooftop terrace, prepped with a gas line for effortless entertaining and city views *** Enjoy a lifestyle of convenience with proximity to top schools, premium shops On Don Mills, parks, and major highways (DVP/404, 401, 407), plus easy access to the future Eglinton LRT *** This is more than a home, it's a lifestyle waiting for you! (id:61852)
Century 21 Atria Realty Inc.
30 Big Tree Circle
Mulmur, Ontario
Your Private Forest Retreat Awaits! Nestled among towering hardwoods on a quiet cul-de-sac in an exclusive estate subdivision, this stunning 4,200 sq. ft. multi-level contemporary chalet offers the perfect balance of nature, luxury, and comfort. Just minutes from Mansfield Ski Club and the Mansfield Outdoor Centre, this spacious retreat is designed for family fun and year-round enjoyment. Step inside the classic open-concept A-frame great room, featuring cathedral ceilings, a 30' x 20' living space with a cozy fireplace, and expansive windows that frame enchanting forest views. The chef's kitchen boasts a center island with breakfast bar, built-in appliances, ceramic floors, and warm pine cabinetry, creating an inviting space for entertaining and everyday living. There's truly something for everyone here - gather for movie nights in one of two family rooms, unwind in the outdoor hot tub or sauna, enjoy friendly competition at the horseshoe pit or cozy up by the fire pit under the stars. The property also features a 6-car, 3-bay garage with a drive-through bay, a large workshop/boot room, and parking for 10+ vehicles. With propane cooktop and BBQ hook-up, wood stove, and propane stove, this home blends rustic charm with modern convenience. Whether you're hosting a crowd or enjoying a peaceful weekend escape, this home offers breathtaking forest views from every room and an unparalleled sense of privacy. Only one hour from Toronto, yet a world away from the ordinary - discover your family's next chapter in this extraordinary Mansfield retreat! (id:61852)
Sutton Group Old Mill Realty Inc.
136 Donnenwerth Drive
Kitchener, Ontario
Excellent Location! Gorgeous multi-level townhouse including basement, backyard and attached garage available for rent immediately. Close to many amenities like the Sunrise Plaza, easy access to the highway, grocery shopping, schools, public transit etc. Open concept kitchen/dining area with a door leading to the outdoor deck. Spacious, bright living room and 3 bedrooms on the upper levels. All utilities to be paid by tenants including water heater. Don't miss out on this opportunity as it won't last long! (id:61852)
RE/MAX Escarpment Realty Inc.
38 Bliss Street
Brampton, Ontario
BEAUTIFUL 2-BEDROOM BASEMENT APARTMENT WITH MODERN UPGRADES. This bright and beautifully finished 2-bedroom basement apartment offers modern comfort and style in a peaceful, family-friendly Brampton neighborhood. Perfect for professionals or small families, this home features quality finishes, open-concept living, and convenient access to nearby parks, schools, shopping, and transit. (id:61852)
RE/MAX Millennium Real Estate
47 Wenderly Drive
Toronto, Ontario
Lovingly maintained spacious 3+1 bedroom brick and stone bungalow nestled in a coveted pocket of the Glen Park neighbourhood. The home is situated on a 50.37 x 132.65 ft lot. The front of this property features a private double asphalt driveway with parking for 5 cars and a 25ft deep single car garage with a clear height of 12ft. At the rear of the property, enjoy the sunny south exposure of the generously sized backyard. This bungalow features a spacious living and dining room layout, perfect for family functions or entertaining. The eat-in kitchen is well suited for meal preparation and as a place to enjoy morning coffee or a meal together. The south facing windows of the home, are enjoyed in both the comfortably sized primary bedroom and the second main floor bedroom. The third main floor bedroom is conveniently located across the hall from the 4 piece bathroom and linen closet. Strip hardwood floor u/broadloom. The lower level of the home contains an additional bedroom as well as a 3 piece bathroom. A large family room complete with a wet bar, provides additional space on the lower level for everyone to unwind in. The laundry room is located downstairs together with a variety of storage spaces. This bungalow includes updated windows and doors, a high efficiency 78k btu gas furnace equipped with central air conditioning and a humidifier for year round comfort. The home boasts a spacious and open separate side entrance accessible from both the basement and main floor. The home is conveniently located in walking distance to Lawrence West subway station, Lawrence Allen Ctr, neighbourhood schools, parks, recreational facilities, houses of worship and a variety of other amenities. A host of shopping options, including Yorkdale Mall, are located in close proximity to this home and are easily accessible by walking or via transit. The location of this home is ideal for commuters, offering easy access to a variety of public transit routes or major arterial roads and hwy. (id:61852)
Century 21 Best Sellers Ltd.
143 Springdale Drive
Barrie, Ontario
Beautiful Detached Home Nestled On A Large And Private Lot In A Quiet Neighbourhood. Located Close To Highway 400, Georgian Mall And The New Cundles Development, You Are Just A Short Walk To Dining, Shopping And Loads Of Entertainment. With 3 Bedrooms And 1.5 Bath, This Home Is Perfect For Those Looking To Grow Their Family. Great Opportunity An In-Law Suite With A Communal Landing And Access Up And Down. Basement Already Has Separate 2-Piece Bath. New Roof. new laminate. (id:61852)
Right At Home Realty Investments Group
62 Renaissance Point
New Tecumseth, Ontario
Nestled in the prestigious adult lifestyle community of Briar Hill, this beautifully maintained bungalow offers comfort, style, and convenience. Featuring 3 bedrooms, 3 bathrooms, and an open-concept layout, this home is perfect for downsizers or anyone seeking a peaceful, low-maintenance lifestyle. Step inside to find hardwood floors, a bright and spacious great room, and a modern kitchen with ample storage and a walk-out to a private deck ideal for morning coffee or entertaining guests. The primary suite includes a walk-in closet and ensuite bath, while the finished basement offers a versatile space with a second and third bedroom, full bathroom, and additional living area. Enjoy the convenience of a double garage, main floor laundry, and access to top-tier community amenities like walking trails, golf, and a community center. Located just minutes from Alliston's shops, restaurants, and hospital.This is more than a home it's a lifestyle. Don't miss your chance to own a piece of Briar Hill! (id:61852)
Royal LePage Real Estate Services Ltd.
2950 9th Concession Road
Pickering, Ontario
A rare chance to secure more than 122 acres of picturesque land in the sought-after Balsam Village area. Set along a year-round municipal road, this expansive property features roughly 43 acres of rich, workable farmland and backs onto a vast regional forest with direct access to over 4,700 acres of scenic trails-ideal for horseback riding, hiking, or simply enjoying the outdoors. Its prime location provides the perfect balance between rural serenity and urban convenience, just minutes from Highways 407 and 412, and a short drive to Pickering, Ajax, and Brooklin. Surrounded by growth and development, including the Seaton community expansion, Pickering Innovation Corridor, OPG, and the planned Whitby Hospital, this property offers exceptional potential for future investment, agricultural use, or building your dream countryside retreat. (id:61852)
RE/MAX Elite Real Estate
701 - 2450 Victoria Park Avenue
Toronto, Ontario
2850 Sq Ft of Turn Key Office Space For Lease Ready To House Your Business. Can Accommodate Short Term And Long Term Leases. Well Finished Office Space, Boardroom With Direct Elevator Access Into Unit. Easy Access To 401 & 404 And Transit. Ample Free Surface Parking. On Site Gym. Full Movie Theatre Available For Tenants Use. Building Signage Available. Utilities and Janitorial Included In TMI Cost. **EXTRAS** Fully Secured Building With Card Access Control Throughout. Large Green Space At The Back Of Property Perfect For Team Building, Exercise And More! (id:61852)
Wise Group Realty
703 - 2450 Victoria Park Avenue
Toronto, Ontario
1400 Sq Ft of Turn Key Office Space For Lease Ready To House Your Business. Can Accommodate Short Term And Long Term Leases. Well Finished Office Space, Boardroom With Direct Elevator Access Into Unit. Easy Access To 401 & 404 And Transit. Ample Free Surface Parking. On Site Gym. Full Movie Theatre Available For Tenants Use. Building Signage Available. Utilities and Janitorial Included In TMI Cost. **EXTRAS** Fully Secured Building With Card Access Control Throughout. Large Green Space At The Back Of Property Perfect For Team Building, Exercise And More! (id:61852)
Wise Group Realty
601 - 2450 Victoria Park Avenue
Toronto, Ontario
2850 Sq Ft of Turn Key Office Space In A Professional Building For Lease And Ready To House Your Business. Can Accommodate Short Term And Long Term Leases. Great Open Concept Office Space Perfect For A Variety Of Uses With Elevator Access. Easy Access To 401 & 404 And Transit. Ample Free Surface Parking. Full Service Cafeteria And On Site Gym. Full Presentation Auditorium/Movie Theatre Available For Tenants Use. Building Signage Available. Utilities and Janitorial Included In TMI Cost. **EXTRAS** Fully Secured Building With Card Access Control Throughout. Large Green Space At The Back Of Property Perfect For Team Building, Exercise And More! (id:61852)
Wise Group Realty
610 - 20 Minowan Miikan Lane
Toronto, Ontario
Stunning 2 bedrooms Functional Layout with Bright Spacious Ambience. Wall Of Windows Offers Quiet North Exposure. Complete Privacy! Modern Living in the One of the Hottest Neighbourhoods in the City. Restaurants, Galleries, Cafs, You name it!. Walk Score99!!, Stainless Stove, Microwave, Dishwasher and Fridge, Ensuite Laundry and Excellent Room Dimensions. Grocery Store on Site. Incredible Amenities Unbeatable Location! (id:61852)
Century 21 Leading Edge Realty Inc.
1 - 120 Watson Parkway N
Guelph, Ontario
Seller is offering a bonus of $1,250 to cover buyer lawyer fees, Offer is valid upon successful purchase before December 22nd 2025. Sunny very well kept maintained, Modern Prime End Unit Stacked Townhouse! Laminate floor in your Living/Dining room. Plenty of storage in your modern kitchen featuring Granite Counter, Island to entertain your gatherings, SS Appliances. Master bedroom with 3PC ensuite and A Juliette Balcony Where You Can Enjoy Your Morning Coffee. In Addition To The Upgraded Luxury Finishes Our Favourite Feature Is The Extra Large Terrace That Offers A Place For Outdoor Dining, Relaxing And Unobstructed Views. Extra Long Garage And Driveway Fitting Two Cars In Driveway. Immediately Beside Guelph Public Library And Bus Route. (id:61852)
Royal LePage Realty Plus

