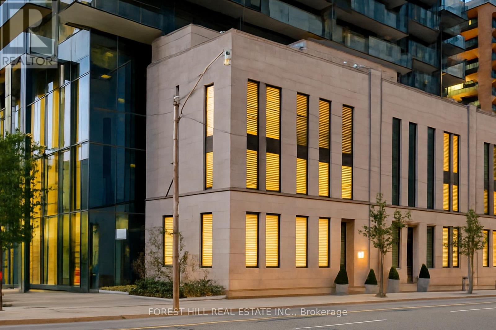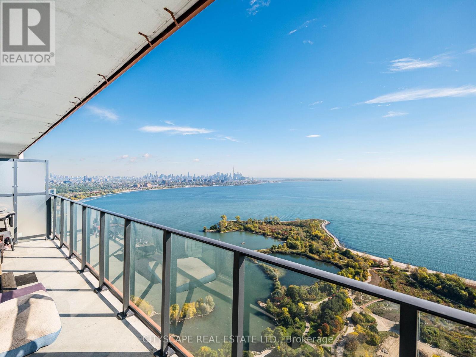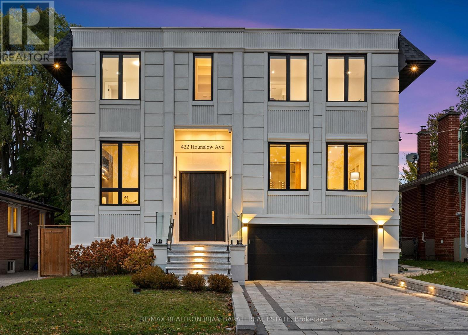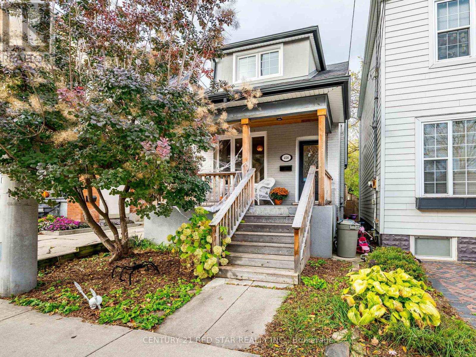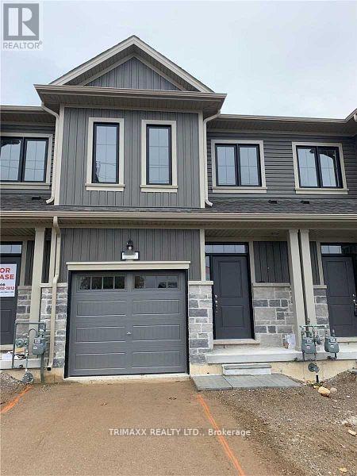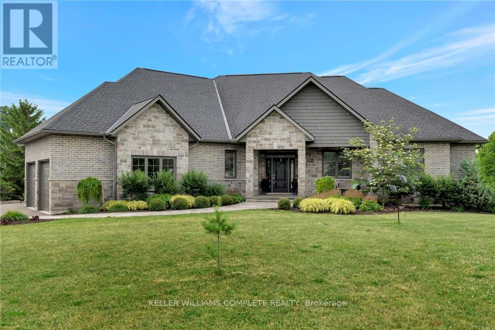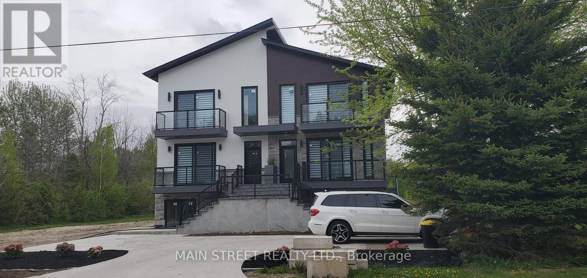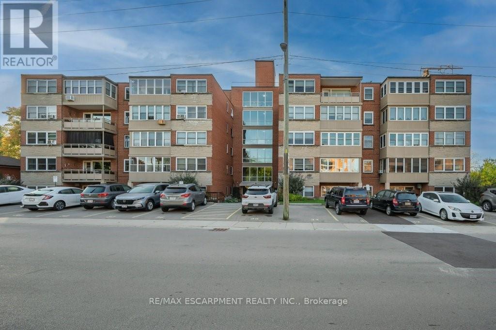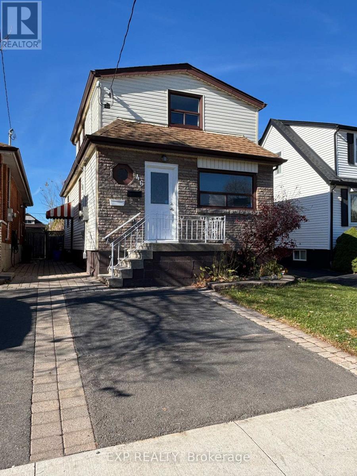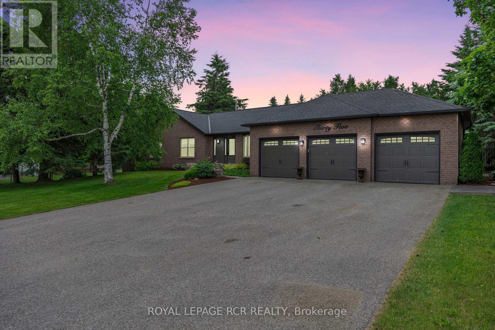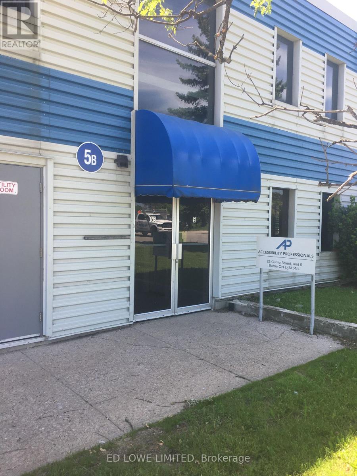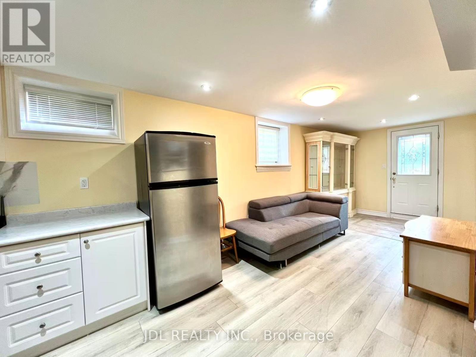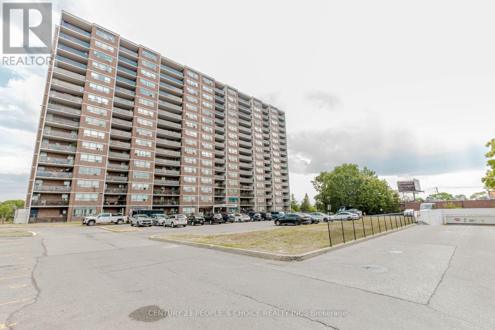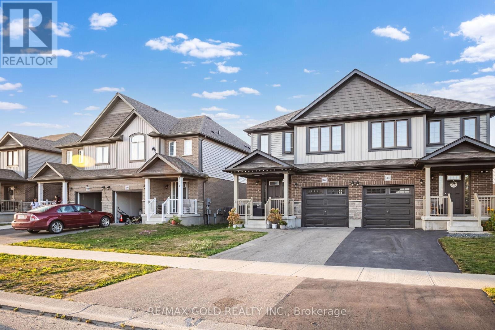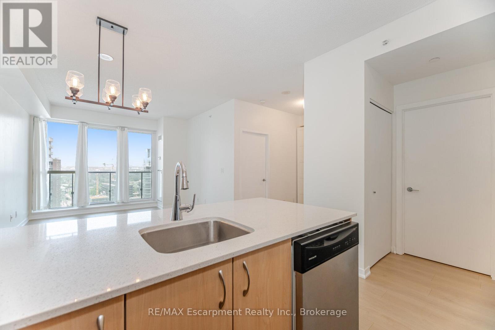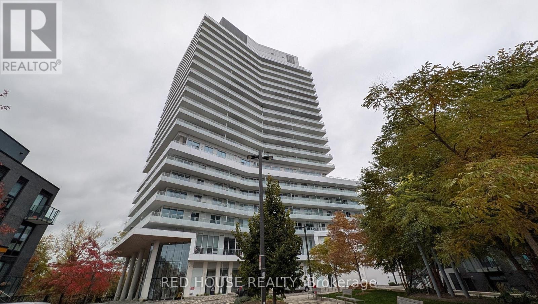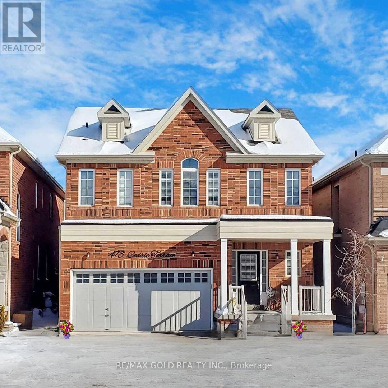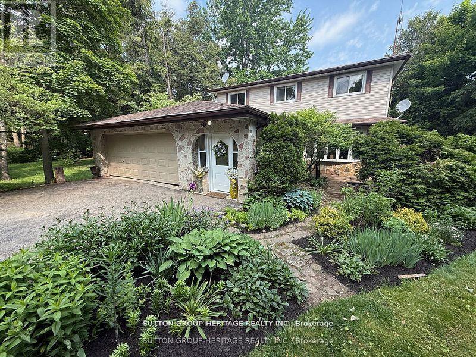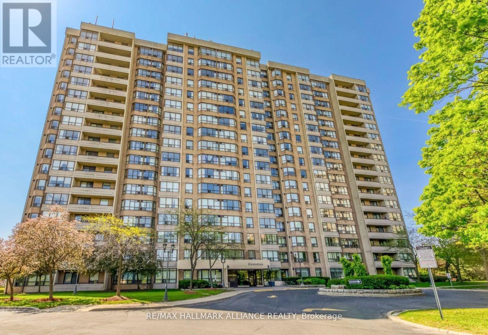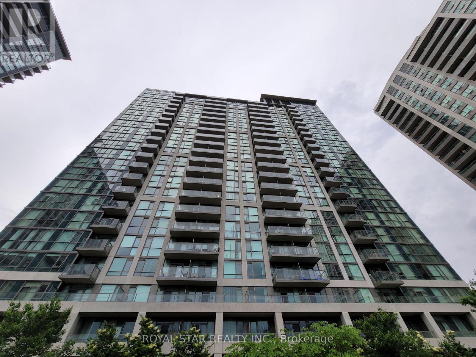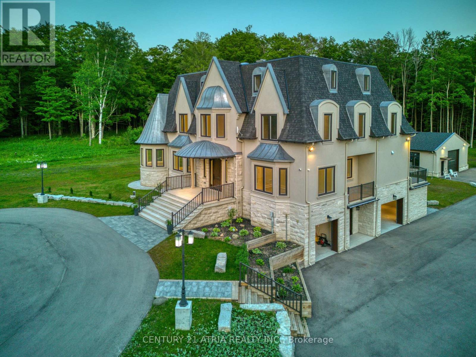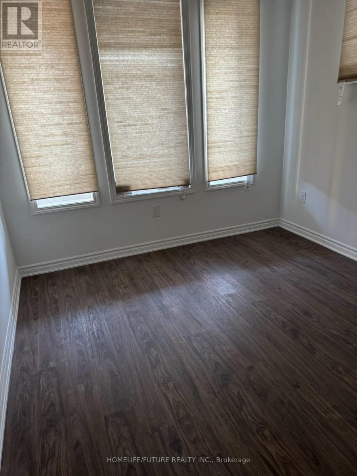1074 Bay Street
Toronto, Ontario
Extraordinary and Rarely Available - (one of only six) - Stunning, 3-storey Yorkville Townhouse, with private elevator to access all floors. Sun-filled corner residence features floor-to-ceiling windows, 10 ft. ceilings, nearly 3000 sq. ft. of luxury living space, sculptural glass stairwell connecting all floors. Exquisite open-concept Irpinia kitchen with Sub Zero & Wolf appliances flows seamlessly into living and dining areas. 3 + 1 Bedrooms, 4 opulent Bathrooms. Lavish Primary Bedroom on top floor has spa-inspired 5-piece ensuite, walk-in and customized closets. Spacious laundry room on 2nd floor. Rooftop terrace offers spectacular south-facing city view, BBQ and fire table, privacy- and weather-protecting canopy. Rare 3-car private car garage; lower-level convenient mudroom; and abundant storage. Building amenities include 24-hour concierge, exercise room, party room, sauna, and visitor parking.Fabulous Bay-Bloor location invites effortless access to Yorkville's uniquely urban attractions: entertainment venues, exclusive shopping, fabulous restaurants and galleries. (id:61852)
Forest Hill Real Estate Inc.
4410 - 20 Shore Breeze Drive
Toronto, Ontario
Welcome to Unit 4410 at Eau Du Soleil - a stunning 2 Bed, 2 Bath corner suite with breathtaking views of Lake Ontario, the Toronto Skyline, and CN Tower. Enjoy floor-to-ceiling windows, soaring ceilings, and a bright, open-concept layout designed to maximize natural light and the unmatched vistas. Modern kitchen with sleek finishes and built-in appliances flows into a spacious living/dining area and walk-out to your private balcony in the sky. Primary bedroom features large windows, closet, and a spa-like ensuite.Includes 1 parking, 1 locker, bike storage, a private cigar humidor locker & wine locker - rare and premium extras. Residents on the 44th floor and above enjoy exclusive access to a private party room/sky lounge with even more incredible views.Building offers 5-star amenities: saltwater pool, full gym, yoga studio, rooftop terrace, guest suites, 24-hr concierge & more. Steps to waterfront trails, parks, TTC, and minutes to downtown.Luxury Living Above the Clouds - This View Will Never Be Obstructed! (id:61852)
Cityscape Real Estate Ltd.
422 Hounslow Avenue
Toronto, Ontario
A Timeless Mansion with Total Harmony of Contemporary Exterior Design & Countless Modern Interior Innovations! Superbly Crafted and Tastefully Designed In Spectacular Willowdale West on A Prime Lot (50' x 131'), Impeccably Fitted for Family Living& Entertainment!! Approx 6,100 Sq.Ft of Elegant Living Space ((4,419 S.F in Main&2nd Flr) + (~1,700 S.F Bsmnt))! Functionally Laid Out 4+2 Bedrms,7 Washrms with An Exciting Architectural Plan! Other Features: Soaring Ceiling Height:10'(Main Flr),9'(2nd),12'(Office),14'(Foyer),11'(Bsmnt Rec Rm)! Modern Millwork with Fantastic Designer Accents! Crystal Door Knobs! Inlay Led Lighting, Large Windows& Lots of Natural Light, 6" Wide White Oak Hardwood Flr, Extensive Use of Italian Porcelain Slabs for Floor& Fireplace Mantel! Led Potlights, Stunning Pre-Cast Facade with Brick on Sides&Back! Roughed-In Elevator for 3 Levels Currently Being Used as Storage Spaces on 3Levels. All Bathrms & Basement Flr are Heated Flr. Beautiful Open Rising Main Staircase with Tempered Glass Railing, Night Lights& Skylight Above! Huge Combined Living&Dining Rm with A Fantastic Wine Rack, Gas Fireplace with Designer Mantel! Family Rm with Beautiful Wall Unit W/O to Deck, Patio& Private Tall Fences! Large Family Rm& Breakfast Area Walk-Out to Deck, Patio& Fully Fenced Backyard. Grand Foyer Entrance! Designer Powder Rm! Large Modern Office! Chef Inspired Kitchen& Servery/Pantry with Quality Cabinets, Large Island, Quartzite Slab Stone Countertop& State-Of-The-Art Appliances! Breathtaking Master Bedrm Includes Accent Wall, Fireplace, Spa-Like 7-Pc Heated Flr Ensuite with Full Slab Porcelain Shower Wall,Direct Access to Boudoir Large Walk-In Closet with Make-Up Desk, Shoe Racks&Skylight Above! Other 3Family Sized Bedrm with their own Ensuite& W/I Closet. Professional Finished Heated Floor W/O Basement with Side Door, Includes Huge Rec Rm with Wet Bar&R/I for Appliance, Accent Wall, 3Pc Bath& Bedrm, Nanny's Quarter Include Bedrm& 4Pc Bath. (id:61852)
RE/MAX Realtron Bijan Barati Real Estate
458 Dundurn Street S
Hamilton, Ontario
Located in the desired South Kirkendall, A Short Walk To Locke St. For Local Shopping & Dining. This 3 Bedroom, 3 Washroom Property Includes A Large Basement For Storage, Home Gym Or Just An Extra Space. 1 Parking Included In Back (Backyard Can Be Reconfigured To Fit 2 Parking Spaces If Required) & A Lot Of Street Parking For Your Guest. Landscaped Yard, Cedar Porch, Character Front Door, Dormer, & Sophisticated Grey & White Exterior Palette. This Home Offers 3 Bedrooms & 3 Washrooms. Bedrooms Feature Oak And Marmoleum Flooring, Character-Angled Ceilings. The Main Floor Features A Lot Of Natural Lighting, An Inviting Front Hallway, A Larger Living/Dining Space, A Spacious Kitchen, A Rear Mudroom with Heated Floors And A Main-Floor Bath. The Basement Has Your Laundry Room, Bonus 3-Piece Bath And Provides Ample Storage. Enjoy Outdoor Living In This Newly Finished Backyard Featuring Custom Decking, Fences, Pergola, And Gardeners Delight In Your Built-In Garden Boxes. For Nature Enthusiasts, The Bruce Trail, Chedoke Golf Course, and Dundurn Stairs . A Short Commute To McMaster University, Mohawk College, St.Joseph's Hospital & So Much More. This Home Has It All (id:61852)
Century 21 Red Star Realty Inc.
52 Middleton Street
Zorra, Ontario
Available Immediately!!!!!!, Welcome to a Beautiful 3- Bedrooms /3 Washrooms House With Lots Of Upgrades, 9 Feet Ceilings, a Spacious Open Concept Layout with a Large Family room/Living Area with a Dining Area. Modern Kitchen, Top new s/s appliances, and Convenient Laundry On the Second Floor. Perfect place to raise your kids in a Prestigious Neighborhood Community. Walking distance to Recreation, Parks, Shops, And Much More. Your Clients Will Not Be Disappointed. AAA Tenants Only!!! Tenants pay 100% Utilities!!!!! **** EXTRAS**** Stainless Steel Appliances Refrigerator, Stove & Dishwasher), Super clean, Bright lots of Sunlight. (id:61852)
Trimaxx Realty Ltd.
285794 Airport Road
Norwich, Ontario
House and Shop combined on almost 4 acres. House or shop available separately as well. Welcome Home to this Beautiful, sprawling executive Bungalow with over 4000 Sq ft of finished living space. Enter into the main foyer where you will find a home office. Continue on into the Open Concept living room, kitchen and dinette with door directly to the covered back porch complete with a build-in gas barbeque. At one end of the house you will find the Primary Bedroom with a 5 pc ensuite, Walk-in closet and sliding doors to an additional patio with a hot-tub. The additional two bedrooms are located at the opposite end of the main level with a 4 pc bathroom between. The massive basement is fully finished with two additional bedrooms, a workout room, a bathroom, and a large rec room complete with a wet bar. Great for family functions and entertaining. The 3 car attached garage has Trusscore walls, floor drainage for melting snow and rain and stairs leading to the main floor and also a set to the basement. The home is situated on an Agriculturally zoned lot leaving the opportunity for your home based Agri business. The property is just under 4 acres with trees dividing the house and the 6000 sq ft shop that has its own driveway and gated entrance. The large shop can provide income by renting the units that you are not using yourself. Great opportunity for the right buyer. (id:61852)
Keller Williams Complete Realty
157 Edward Street
Saugeen Shores, Ontario
Southampton is a desirable community with all the amenities you would expect to have. Located along the shores of Lake Huron, promoting an active lifestyle with trail systems for walking or biking, beaches, a marina, tennis club, and great fishing spots. You will also find shops, eateries, art centre, museum, and the list also includes a vibrant business sector, hospital and schools. Municipal road. New multiunit residential property (main house with 2 ARU and a walk up basement with large above ground windows).3-bedroom on the main floor and 2x2-bedrooms on the second floor. Income produced property. Good for investors.Total size of the property excluding basement is approximately 5,232 sq feet.2 backyard decks. 800 m from the Southampton beach. Don't miss out on this rare opportunity to become part of a vibrant and welcoming community on the shores of Lake Huron! (id:61852)
Main Street Realty Ltd.
201 - 9 Grant Boulevard
Hamilton, Ontario
Bright & nicely updated, Co-op in the lovely Sun Valley Building. Perfect for Retirees or young professionals seeking charm, comfort & community in delightful Dundas. MOVE-IN ready 2 Bed, 1 Bath + Sunroom Co-op Apartment steps to MAC, University Gardens Plaza, D.T. Dundas & Transit. Fresh neutral paint & warm wood laminate floors through-out. Open concept Living and Dining Room, large white Kitchen with generous built-in cabinetry, counters & Breakfast Nook. Two spacious, bright Bedrooms with ample closet space. Large 3 PC Bath with accessible walk-in shower. Cozy & Charming Sun Room offers gorgeous sunset views! Off street parking for one car. Very well maintained and cared for property. Close to great walking trails; bike room in building. 1 Locker. This unit offers economical living in Dundas with Co-op fees of $697 which include Property taxes, heat, water, building insurance, common area maintenance, parking (1 vehicle), internet and cable. Don't miss this Super opportunity! (id:61852)
RE/MAX Escarpment Realty Inc.
46 Delena Avenue S
Hamilton, Ontario
Attention Investors! This newly renovated, well-maintained house features 4 bedrooms, 2 bathrooms, and 2 kitchens. The main and second floors form a spacious three-bedroom unit with walkout access to a large backyard deck. A separate side entrance leads to the one-bedroom basement apartment. Both units offer in-suite laundry and are currently rented to great tenants, making this a cash-flow positive investment property. Additional features include a front parking spot, fenced yard, and a location in a quiet, family-friendly neighbourhood close to shopping, parks, schools, and highway access. Seller is open to providing a small VTB loan. (id:61852)
Exp Realty
35 Hawthorne Road
Mono, Ontario
Unique find in Cardinal Woods. This admirable Bungalow features 3 + 1 BRs and 3 WRs. A impressive Inground Salt water concrete "Solda Pool" 20x40' with Waterfall & Sun Shelf. Triple Garage with Epoxy Flooring. The Main Level consists of Engineered Hardwood flooring with an Open Air feeling. The LR offers a large Bay window with a remarkable Custom World Map on Wall. Extraordinary Renovated Kitchen (2019) with large Centre Island, Pot Drawers, Pot lights, Quartz countertops with W/O to concrete Patio, great for Entertaining. Family Rm features Bay window, Gas fireplace for those chilly nights. Laundry area has access to triple Garage, backyard and 2 pce WR. 3 spacious BR with Primary having a 3 Pce WR featuring W/I shower with Heated floors (2016). Open Riser Staircase to lower level consisting of large Rec. Rm, 4th BR, Office, Exercise room & Utility room. The backyard Oasis features a concrete patio, walkway to Pool and hot-tub areas, Professionally Landscaped Gardens. Near to school, church & Pickleball courts. New Septic System (2019) built to accommodate Pool. Possible in-law suite. 200 amp (2019), Roof (2016) Kitchen (2019) Flooring (2019) Appliances (2019) Epoxy Flr Garage (2019) Furnace (2016) A/C (2016) Generator-Wired full home (2015). (id:61852)
Royal LePage Rcr Realty
Lot 3 Little Bark Bay Drive
Madawaska Valley, Ontario
Amazing Lake Frontage, lot 187 feet along the lake ! Area Over 2 acres! Located Near City Of Barry's Bay, Surrounded By Nature With Beautiful View Of The Lake! Facing The Lake, Close To Algonquin Provincial Park. Minutes To Barry's Bay, Grocery; Boat Launches; Golf Course. Perfect Place For A Vacation And Family Gatherings! This stunningly beautiful, sheltered bay on the shores of Bark Lake has long been an undiscovered treasure - known only to nature. **EXTRAS** Residential Freehold. Common element annual fee:1000 per year(Road maintenance) (id:61852)
Joynet Realty Inc.
301-I - 231 Oak Park Boulevard
Oakville, Ontario
Fully furnished professional office space available immediately in an ideal location of Oakville with direct access from Highway 403 and 407. Includes prestigious office address, high-speed internet, reception services, client meet-and-greet, telephone answering, access to board rooms and meeting rooms, shared kitchen/lunchrooms, waiting areas, and printer services. Ideal for professionals and established business owners. (id:61852)
RE/MAX Premier Inc.
5b - 28 Currie Street
Barrie, Ontario
1900 s.f. finished 2nd Floor Office Space In Barrie's North End. Easy Access To Hwy 400. Plenty Of Parking. $2,800.00/mo gross Lease plus $2.00/s.f. per annum for utilities. (electricity, heating, a/c and water) + HST. Highway 400 signage. (id:61852)
Ed Lowe Limited
23 Toporowski Avenue
Richmond Hill, Ontario
A Perfect Opportunity To Rent A Bright 2 Bedroom Basement In The Top School Area of Rough Woods. (Bayview Ss Zone - IB Program! !) Picturesque View, As It Back Onto A Park. Brand New Renovation With A Separate Entrance, Brand New Private Washer And Dryer, A Full Kitchen With Brand New Appliances, And New Electric Light Fixtures. Close to HWY 404, Viva Bus, And Go Train. Drive to Costco only in 4 minutes. Tenants Pay 30% Utility Bill. (id:61852)
Jdl Realty Inc.
1105 - 45 Sunrise Avenue
Toronto, Ontario
Rare Find Sun-Filled 3-Bedroom Condo with Modern Upgrades & All Utilities Included!Welcome to this newly renovated 3-bedroom, 2-bathroom condo offering 1,125sq. ft. of bright, open-concept living space in the highly sought-after Victoria Village community (Victoria Park & Eglinton).Enjoy low maintenance fees that include ALL utilities, plus 1 parking spot and 1 locker for your convenience. Key Features:Stylish Renovations: Brand-new stainless steel appliances, undermount sink, modern countertops, tiled backsplash & high-end fxturesSpacious Layout: Open-concept living & dining area with vinyl flooring, updated light fixtures, and large windowsPrivate Outdoor Space: Walk-out to a massive balcony with stunning south-east views luxurious bathrooms: beautifully upgraded with quality finishes generous bedrooms: large closets; primary bedroom with ensuite and walk-in closet Functional Laundry Area: Spacious ensuite laundry with extra storage building amenities:Basketball court, tennis court, outdoor pool, sauna, gym, party/media room, and recreation area all in a recently renovated building with ample visitor parking. Prime Location:Steps to TTC, minutes to Victoria Park Subway & DVP/Hwy 404, walking distance to shopping, schools & the upcoming LRT, and only a short drive to downtown Toronto. One of the best buildings in the complex move-in ready. (id:61852)
Century 21 People's Choice Realty Inc.
1357 Calais Drive
Woodstock, Ontario
For Lease - Beautiful 3-Bedroom Semi-Detached Home in a Family-Friendly NeighbourhoodWelcome to this beautifully designed semi-detached home offering 3 spacious bedrooms and 3 bathrooms, perfectly located in a sought-after, family-oriented community. The main floor features a bright and inviting foyer, a formal dining area, and a modern, upgraded kitchen complete with quartz countertops, stainless steel appliances, and a walk-in pantry. Enjoy the open-concept living room with elegant flooring, pot lights, and large windows that fill the space with natural light while overlooking the backyard. The primary bedroom includes a 4-piece ensuite, and the second bedroom offers the convenience of its own private 2-piece bath. A dedicated laundry room provides added functionality and ease. Step outside to a private backyard with no homes directly behind, offering peace and quiet - perfect for relaxing or entertaining. Tenant is responsible for all utilities . Available for lease - ideal for families seeking comfort, style, and convenience. (id:61852)
RE/MAX Gold Realty Inc.
2301 - 150 East Liberty Street
Toronto, Ontario
Stylish 1+den condo in the heart of Liberty Village recently renovated (summer 2025) featuring new modern flooring throughout, newly painted, and a new sleek light fixture that adds a contemporary finish. Sitting high on the 23rd floor, this desirable floor plan offers one of the few truly unobstructed views over King and Queen West, along with a full kitchen, dedicated dining area, and spacious breakfast bar. The kitchen includes modern appliances and a spacious breakfast bar perfect for coffee, casual meals, or hosting friends. The open-concept living and dining areas extend to a large balcony where you can unwind and take in the sweeping skyline views day or night. The den is thoughtfully set off from the main living space ideal for a home office or guest area without compromising the units open feel. The generous primary bedroom features floor-to-ceiling windows framing the cityscape for a peaceful start and end to your day. Rarely offered with this unit are two lockers one conveniently located on the same level plus parking providing exceptional storage and practicality not often found in condo living. Enjoy a full range of building amenities including a fitness centre, sauna, games room, computer lounge, and 24-hour concierge. All of Liberty Village is at your door step trendy cafes, shops, restaurants, parks, and waterfront trails. Transit is a breeze with TTC and GO access nearby. Stylish, updated, and ready to enjoy this is premium urban living at its best! (id:61852)
RE/MAX Escarpment Realty Inc.
902 - 20 Brin Drive N
Toronto, Ontario
Welcome to Kingsway By The River located at Edenbridge-Humber Valley, where luxury living meets natural beauty. This stunning corner suite offers 2 bedrooms, 2 bathrooms, and 787 sq. ft. of thoughtfully designed living space, complemented by an extra spacious wrap-around balcony perfect for enjoying the views of Lambton Woods and the Humber River. Inside, you'll find a bright and open layout with floor-to-ceiling windows that fill the home with natural light. The modern kitchen seamlessly connects to the living and dining areas, creating an ideal space for relaxing or entertaining. This unit has 2 Bedrooms and 2 Bathrooms with the primary bedroom featuring a private ensuite. Enjoy access to premium building amenities, including a 24-hour concierge, fitness room, party room, and a beautiful outdoor terrace with barbecues located on the 7th floor. In one of Toronto's most desirable communities, this condo offers the perfect blend of urban convenience and natural tranquility, just steps from parks, trails, grocery stores, shops, and transit (id:61852)
Red House Realty
478 Cedric Terrace
Milton, Ontario
Stunning Family Home In Highly Sought-After Community. Brand New 2 Bedrooms Basement with separate entranc in Milton! Available immediately .Discover the perfect blend of comfort and convenience in this stunning basement apartment located in the heart of Milton. Brand new construction, new modern appliances, spacious kitchen with ample counter space, quartz counter tops, storage and pantry. Pot lights, one parking spot, private separate entrance. Excellent location- situated in a prime area close to transportation, schools, parks and shopping. Walking distance to P.L. Robertson Public School and Lumen Christi Catholic Elementary School-making it ideal for families with school-aged children. (id:61852)
RE/MAX Gold Realty Inc.
2766 Highpoint Side Road
Caledon, Ontario
Welcome To Your Peaceful Garden Filled Escape In The Country, Only A Few Minutes From The Charming Town Of Orangeville. Imagine Having The Tranquility Of This Quaint Country Setting...But Only Minutes Away From So Many Large Box Stores, Pubs, Restaurants, And Boutique Shopping. Offering You The Best Of Both Your Worlds. This Rare Riverfront Setting With Scenic Acreage, Offers Endless Opportunities For Relaxation, Recreation, And A Peaceful Connection To Nature. Enjoy Your Morning Tea On The Spacious Deck Or In The Screened Porch While Listening To The Gentle Sounds Of The River And The Peaceful Songs Of The Birds...Or Simply Cast A Line From Your Own Backyard! The Multiple Windows Throughout, Frame The Lush Tree-Lined Views...And Fills The Home With Bright Natural Light. All Four Bedrooms Are Generously Sized With Oak Hardwood Floors, Including A Primary Suite With A Private Two Piece. Outside, You'll Enjoy Expansive Yard Space Perfect For Hosting Large Outdoor Gatherings Such As Re-Unions, Anniversaries, And Of Course Those Special Birthdays. An Attached Garage And Detached Workshop, Mature Trees, And Open Sky Views Complete This Rare Country Gem. Do Not Miss This Rare Opportunity To Own A Riverfront Countryside Home. Schedule Your Showing Today And Come Experience The Peace For Yourself. (id:61852)
Sutton Group-Heritage Realty Inc.
307 - 30 Malta Avenue
Brampton, Ontario
Experience exceptional investment potential in this beautifully redesigned corner suite situated in one of Brampton's most sought-after neighbourhoods. This spacious residence perfectly combines modern luxury with financial opportunity, making it an ideal choice for both investors and end users. Positioned just minutes from Sheridan College, major transit hubs, and everyday conveniences, the property enjoys strong rental demand from students, young professionals, and families-offering multiple rental strategies and steady cash flow. With Brampton's market continuing to grow in both value and inventory, this home also promises long-term capital appreciation.Boasting over 1,400 square feet plus a private balcony with serene park and nature views, the suite features a chef-inspired kitchen, open-concept living and dining areas, and premium laminate flooring throughout. The primary bedroom impresses with a walk-in closet and spa-style ensuite showcasing a glass shower and freestanding tub, while the third bedroom offers flexibility for use as a guest room or extended living space. An adaptable solarium provides the perfect setting for a home office, dining area, or creative studio. Additional highlights include ensuite laundry, ample storage, and underground parking. Every detail has been thoughtfully curated for both comfort and practicality. For investors, the versatile layout supports creative income strategies, maximizing returns while maintaining enduring appeal through proximity to key amenities and major transit connections. This is a rare opportunity to own a property that delivers immediate cash flow, lasting value, and timeless style. (id:61852)
RE/MAX Hallmark Alliance Realty
1807 - 339 Rathburn Road W
Mississauga, Ontario
An Excellent Location In A Newer Building. Enjoy The Open Balcony With Calming West Views. The Unit Has Laminate Flooring Throughout. One Underground Parking And And An Exclusive Locker Are Included. Ensuite Laundry. This Unit Comes With Tons Of Amenities Such As Concierge, Gym, Indoor Pool, Sauna, And Much More. Walking Distance To Square One, Sheridan College, Theatre, Bus Terminal, Celebration Square, Living Arts Centre And Minutes To Highway Access. A Perfect Cozy Home For A Small Family, Student Or A Professional. (id:61852)
Royal Star Realty Inc.
3225 Davis Drive
Whitchurch-Stouffville, Ontario
Privacy and nature lovers, this French-inspired masterpiece is built on 24 acres of lush, forested land. A paved, illuminated driveway lined with 16 light posts & natural stone retaining walls leads to a circular roundabout, guiding you to a truly magical home. Indulge in luxury from the moment you enter through the grand solid wood doors. Home features large format tiles, an immersive sound system throughout, and cozy fireplaces. Crown molding, face-frame cabinetry, and stunning countertops which exude timeless elegance. With spacious rooms, high coffered ceilings, and bedroom ensuites, every corner reflects quality and grandeur. This home also includes a remote-operated front gate, security cameras, and media tablets with multiple zones for easy monitoring. You'll have peace of mind with available monitoring for smoke and intrusions. Bonus Separate Standalone Heated Workshop w/ Over 1300sqft, 200amps Service, 12ft High Ceilings and 3pc Washroom, Allow You Space for Hobby & Storage. Private Driveway w/ Grand roundabout Has room for 50+ Cars, Easily Store 10+ Cars Indoors (id:61852)
Century 21 Atria Realty Inc.
2966 Murphy Place
Innisfil, Ontario
Welcome To 2966 Murphy Place, A Beautiful 2-Bedroom, 2-Bath Bungalow Townhome In Innisfil's New Lakehaven Community By Mattamy Homes. This Bright And Modern Home Features An Open Concept Layout, Stainless-Steel Appliances, Quartz Countertops, And Main-Floor Laundry For Ultimate Conveniences. The Primary Bedroom Offers A Walk-In Closet And Private Ensuite, While The Second Bedroom Is Perfect For Guests Or A Home Office. Enjoy One-Level Living With An Attached Garage, Private Driveway, And A Cozy Backyard For Outdoor Relaxation. Located In A Quiet, Family-Friendly Neighbourhood Close To Lake Simcoe, Innisfil Beach Park, Schools, Shopping, And Highway 400. Perfect For Professionals, Retirees, Or Small Families. Available Immediately. Tenant Responsibilities For Utilities, Snow Removal, And Lawn Care. No Smoking! (id:61852)
Homelife/future Realty Inc.
