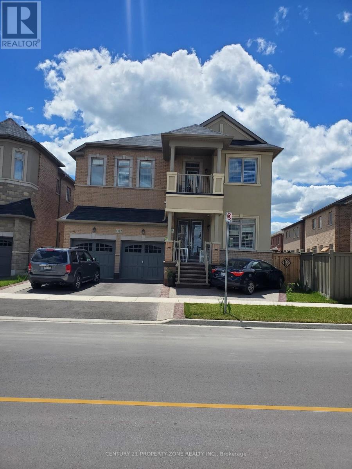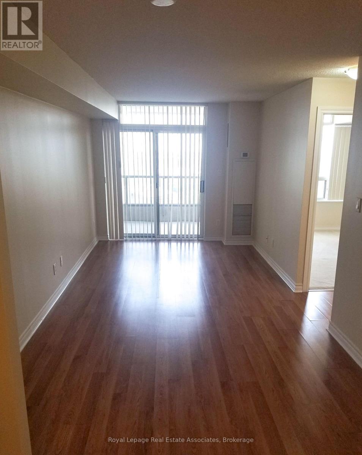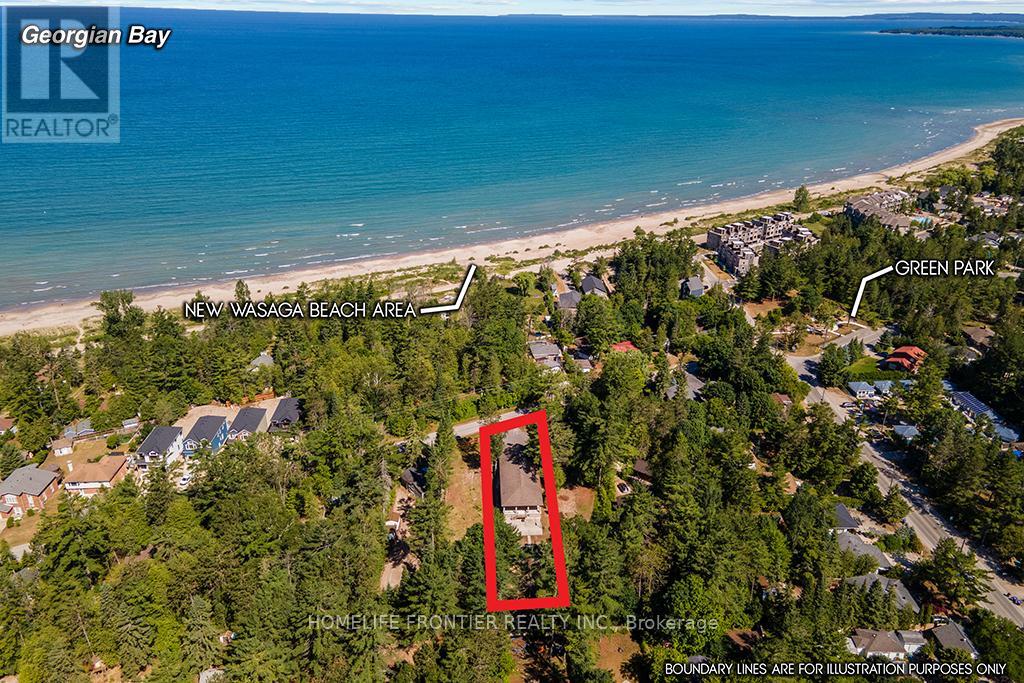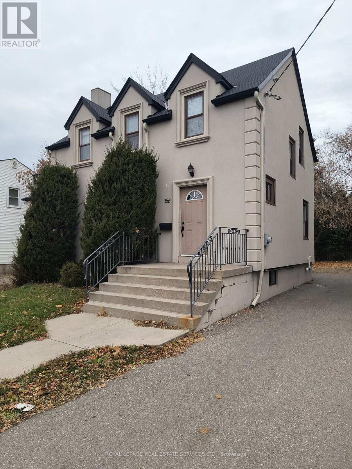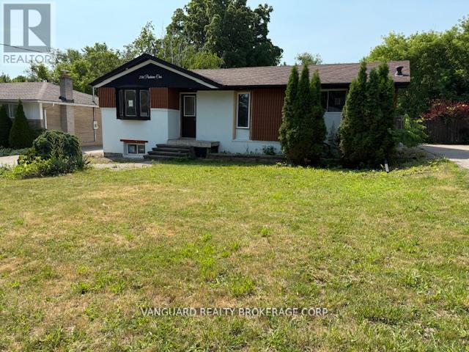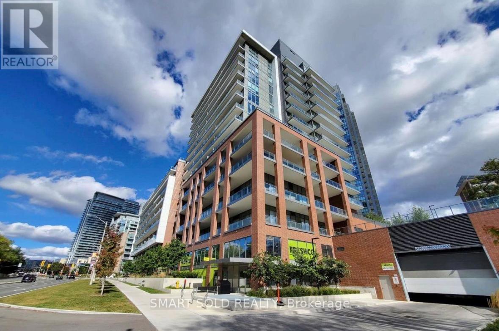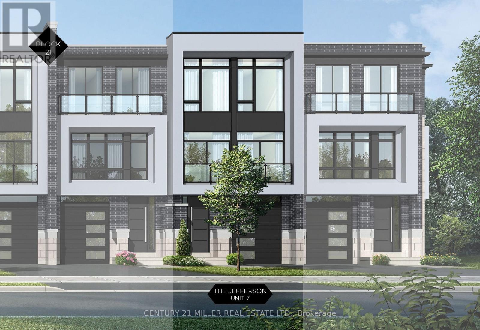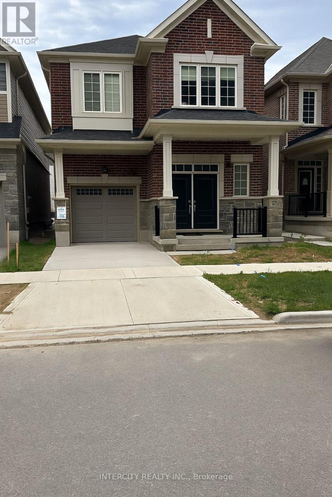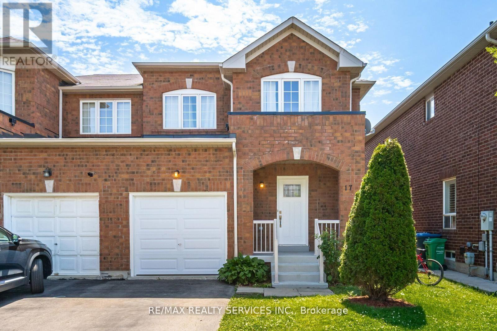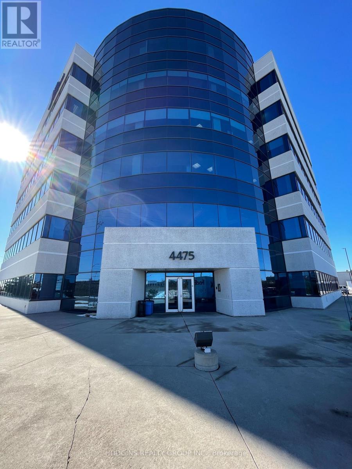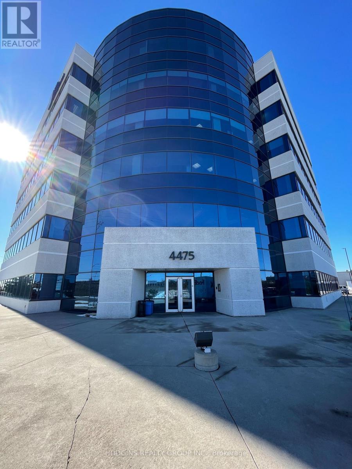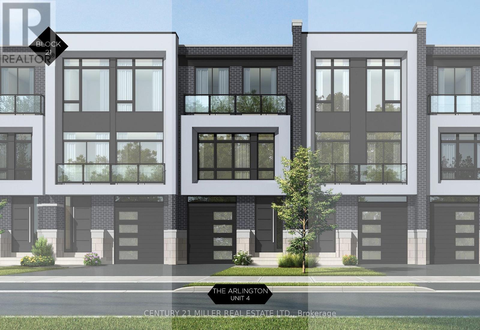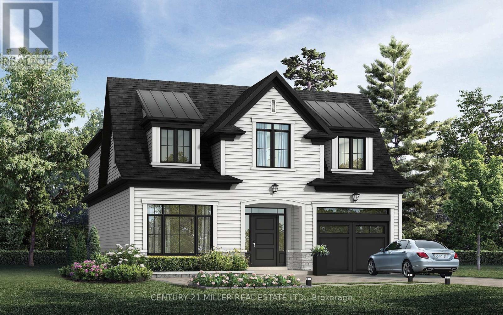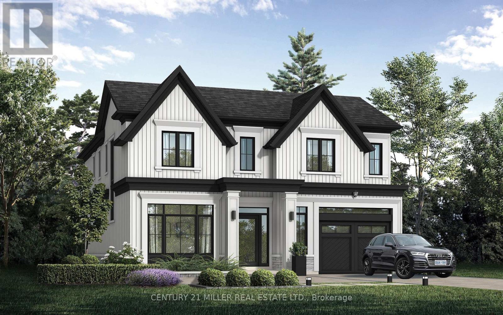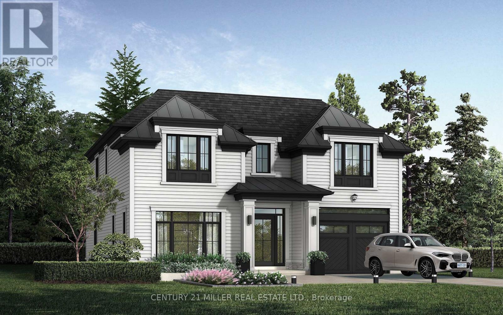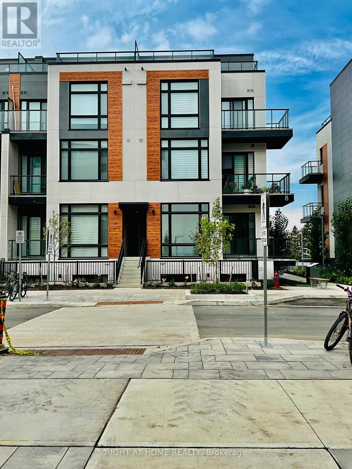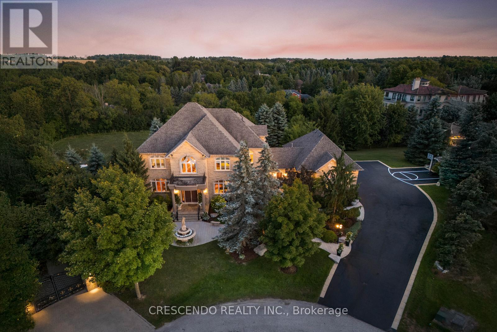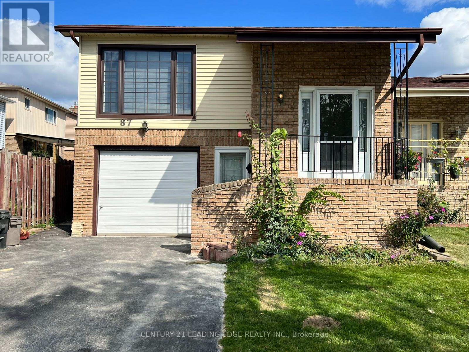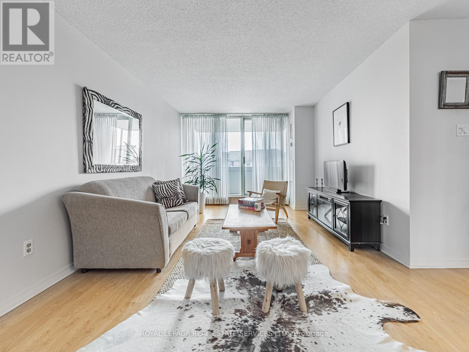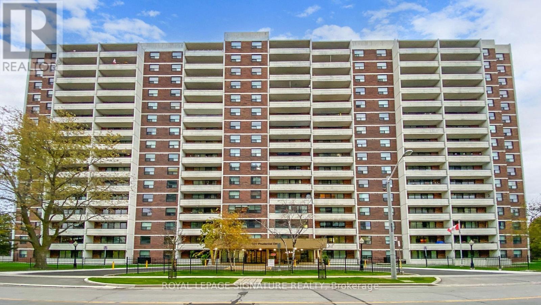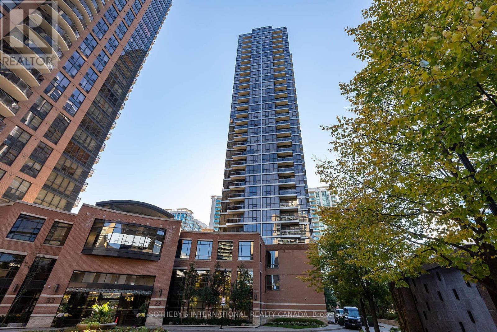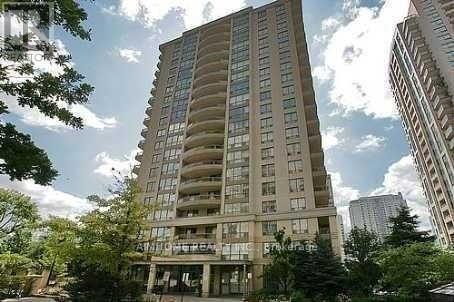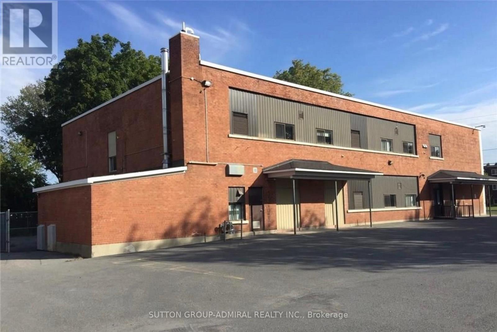1512 Leger Way
Milton, Ontario
2 bedroom, 1 washroom basement with separate side entrance for lease, it comes with ensuite laundryand 1 Parking spot. Tenant pays 30% of the total utility bill. 24hrs notice for showing. Homeowneris a realtor. (id:61852)
Century 21 Property Zone Realty Inc.
2208 - 3880 Duke Of York Boulevard
Mississauga, Ontario
Welcome to Ovation at City Centre, a highly sought-after Tridel community in the heart of Mississauga. This 1-bedroom + den, 1-bathroomsuite offers a bright and efficient layout with floor-to-ceiling windows, wide-plank flooring, and a private balcony with open views. The modern kitchen features stainless steel appliances, stone countertops, and ample cabinetry. The versatile den is ideal for a home office or guest space. Additional highlights include a spacious primary bedroom, 4-piece bathroom, and in-suite laundry. Residents enjoy access to resort-style amenities including a 30,000 sq ft recreation centre with an indoor pool, gym, bowling alley, billiards room, virtual golf, party rooms, theatre,24-hour concierge, and more. Perfectly located steps from Square One Shopping Centre, Celebration Square, Sheridan College, and public transit, with quick access to major highways. (id:61852)
Royal LePage Real Estate Associates
55 Homewood Avenue
Wasaga Beach, Ontario
**POWER OF SALE** Welcome to your dream getaway! This spacious 9-bedroom, 3-bathroom property is perfectly situated just a short walk from the pristine shores of Wasaga Beach, offering the ultimate in convenience and relaxation. Nestled on a generous 300-foot lot, this home boasts indirect water access to the stunning Georgian Bay, making it an ideal spot for water enthusiasts and nature lovers alike. Inside, you'll find two full kitchens, perfect for hosting large gatherings or accommodating multiple families. The expansive layout provides ample space for everyone, while the proximity to Collingwood and Blue Mountain ensures year-round entertainment, from skiing and hiking to shopping and dining. For added convenience, this home features not one, but two laundry rooms, one on the main floor and another in the basement, making it effortless to manage laundry for large groups or extended stays. Whether you're looking for a permanent residence, a vacation home, or an investment property, this unique offering combines the best of lakeside living with modern comforts. Don't miss your chance to own a piece of paradise in one of Ontario's most sought-after locations! (id:61852)
Homelife Frontier Realty Inc.
156 Sheppard Avenue W
Toronto, Ontario
Well located office building for lease, 1456 sf on the main & second floors with 6 private offices, meeting room, reception, open area. Property includes a partially finished basement ideal for lunch room or file storage. Outside deck and parking for 7 cars possibly 9. Close proximity to Yonge/Sheppard Subway and Hwy 401. Ideal for professionals, accountants, lawyers, financial, medical or other office-based businesses. (id:61852)
Royal LePage Real Estate Services Ltd.
206 Parkview Crescent
Newmarket, Ontario
Fully Renovated Detached Bungalow- Turnkey Investment opportunity! This beautifully upgraded home is a rare find offering 3 self-contained units with 3 separate entrances- ideal for investors or multi-generational families! Situated on a generous 60x121 ft lot. The main level features 4 spacious bedrooms, a bright living room with large picture windows, and a stunning family room with skylight that fills the space with natural light. The basement offers 2separate units, each with 2 bedrooms and private entrances- perfect for strong rental income. A long driveway accommodates parking for up to 3 vehicles, ideal for tenants or extended families. The backyard backs onto a peaceful ravine, offering privacy and a natural setting. Located just minutes walk to Yonge Street, Davis Drive, and Upper Canada Mall, with easy access to transit, schools, parks, and shopping. RENTAL INCOME: $7,250. Seller is open to selling a 50% interest in the title and sharing 50% of the rental income, as an option for interested buyers. (id:61852)
Vanguard Realty Brokerage Corp.
618 - 36 Forest Manor Road
Toronto, Ontario
Large1 Bed Apartment + Large Balcony, Very Clean and Quite,Excellent Layout With Open Concept Design. South View, Walking Distance From Don Mills Subway Station, Fairview Mall, .Transportation Hub, With Easy Access To 401/404/Dvp. Various Building Facilities Include: Indoor Pool, Yoga Studio, Theatre Room, Concierge, Fitness Room, Guest Suit,.Outdoor Terrace.Dirtect Indoor Access To Fershco Supermarket (id:61852)
Smart Sold Realty
239 - 25 Adra Grado Way
Toronto, Ontario
Must See! Discover this rare ground-level gem at Scala Condos, offering the perfect blend of luxury, safety, and functionality. In today's post-pandemic era, the dual-entry design provides a vital safety and convenience feature - ideal for seniors, families with children, or anyone seeking private access. Originally customized by the seller, the builder-upgraded den with enclosed walls and a door functions perfectly as a spacious second bedroom. The custom-built kitchen island offers exceptional storage capacity, complemented by two refrigerators ready to accommodate all your culinary delights. Enjoy townhouse-style living with an inviting patio facing Leslie Street and soaring11-foot ceilings that enhance the open, airy feel of the space. Conveniently located near Highways 401 & 404, North York General Hospital, IKEA, and Fairview Mall - this is the ultimate North York location you don't want to miss! (id:61852)
Keller Williams Referred Urban Realty
319 Helen Lawson Lane
Oakville, Ontario
Nestled in an immensely desired mature pocket of Old Oakville, this exclusive Fernbrook development, aptly named Lifestyles at South East Oakville, offers the ease, convenience and allure of new while honouring the tradition of a well-established neighbourhood. A selection of distinct models, each magnificently crafted, with spacious layouts, heightened ceilings and thoughtful distinctions between entertaining and contemporary gathering spaces. A true exhibit of flawless design and impeccable taste. The Jefferson; 3,748 sqft of finished space, 3 beds, 3 full baths + 2 half baths, this model includes 576 FIN sqft in the LL. A few optional layouts ground + upper. Garage w/interior access to mudroom, ground floor laundry, walk-in closet, full bath + family room w/French door to rear yard. A private elevator services all levels. Quality finishes are evident; with 10 ceilings on the main, 9 on the ground & upper levels. Large glazing throughout, glass sliders to both rear terraces & front terrace. Quality millwork & flooring choices. Customize stone for kitchen & baths, gas fireplace, central vacuum, recessed LED pot lights & smart home wiring. Chefs kitchen w/top appliances, dedicated breakfast, overlooking great room. Primary retreat impresses with large dressing, private terrace & spa bath. No detail or comfort will be overlooked, with high efficiency HVAC, low flow Toto lavatories, high R-value insulation, including fully drywalled, primed & gas proofed garage interiors. Expansive outdoor spaces; three terraces & a full rear yard. Perfectly positioned within a canopy of century old trees, a stones throw to the state-of-the-art Oakville Trafalgar Community Centre and a short walk to Oakvilles downtown core, harbour and lakeside parks. This is a landmark exclusive development in one of Canadas most exclusive communities. Only a handful of townhomes left. Full Tarion warranty. Occupation estimated summer 2026. (id:61852)
Century 21 Miller Real Estate Ltd.
181 Forestwalk Street
Kitchener, Ontario
This beautiful home features 4 + 1 bedroom & 2.5 washroom, offering ample space and elegance at every turn. As you step inside, you're greeted with a welcoming foyer that sets the tone for the home's impeccable craftsmanship. Premium hardwood flooring graces the main floor, complemented by an open concept kitchen that adds warmth and style to the living space Kitchen has Quartz countertop, stainless steel appliances and breakfast bar. Convenience meets functionality with a second floor laundry room. Main floor has a Den/Office Space, can be used as a 5th bedroom or an office space. This home exudes an open & airy ambiance flooded with natural sunlight everywhere. Single garage provides parking space With Schools, parks. shopping centers & other amenities just moment away, every convenience is within reach in this area. Tenant will be responsible for 75% of the utilities. Book your showing today. (id:61852)
Intercity Realty Inc.
17 Dawes Road
Brampton, Ontario
Look no further!! Don't miss this gem in the neighbourhood, Location! Location! This Stunning semi-detached home is move in ready and situated in a very desirable neighbourhood. This home features a spacious layout, family sized eat-in kitchen, 3 generous sized bedrooms, finished basement with bedroom and full bath and 4 car parking. Freshly painted, close to all major amenities including highways, schools, go station and much much more! (id:61852)
RE/MAX Realty Services Inc.
603 - 4475 North Service Road
Burlington, Ontario
. (id:61852)
Hodgins Realty Group Inc.
325 Helen Lawson Lane
Oakville, Ontario
Nestled in an immensely desired mature pocket of Old Oakville, this exclusive Fernbrook development, aptly named Lifestyles at South East Oakville, offers the ease, convenience and allure of new while honouring the tradition of a well-established neighbourhood. A selection of distinct models, each magnificently crafted, with spacious layouts, heightened ceilings and thoughtful distinctions between entertaining and contemporary gathering spaces. A true exhibit of flawless design and impeccable taste. The Arlington; 3,677 sqft of finished space, 3 beds, 3 full baths + 2 half baths, this model includes 622 FIN sqft in the LL. A few optional layouts ground + upper. Garage w/interior access to mudroom, ground floor laundry, walk-in closet, full bath + family room w/French door to rear yard. A private elevator services all levels. Quality finishes are evident; with 10 ceilings on the main, 9 on the ground & upper levels. Large glazing throughout, glass sliders to both rear terraces & front terrace. Quality millwork & flooring choices. Customize stone for kitchen & baths, gas fireplace, central vacuum, recessed LED pot lights & smart home wiring. Chefs kitchen w/top appliances, dedicated breakfast, overlooking great room. Primary retreat impresses with large dressing, private terrace & spa bath. No detail or comfort will be overlooked, with high efficiency HVAC, low flow Toto lavatories, high R-value insulation, including fully drywalled, primed & gas proofed garage interiors. Expansive outdoor spaces; three terraces & a full rear yard. Perfectly positioned within a canopy of century old trees, a stones throw to the state-of-the-art Oakville Trafalgar Community Centre and a short walk to Oakvilles downtown core, harbour and lakeside parks. This is a landmark exclusive development in one of Canadas most exclusive communities. Only a handful of townhomes left. Full Tarion warranty. Occupation estimated summer 2026. (id:61852)
Century 21 Miller Real Estate Ltd.
338 Macdonald Road
Oakville, Ontario
Nestled in an immensely desired mature pocket of Old Oakville, this exclusive Fernbrook development, aptly named Lifestyles at South East Oakville, offers the ease, convenience and allure of new while honouring the tradition of a well-established neighbourhood. A selection of distinct detached single family models, each magnificently crafted with varying elevations, with spacious layouts, heightened ceilings and thoughtful distinctions between entertaining and principal gathering spaces. A true exhibit of flawless design and impeccable taste. "The Regal"; detached home with 47-foot frontage, between 2756-2844 sf finished space w/an additional 1000+sf (approx)in the lower level & 4beds & 3.5 baths. Utility wing from garage, chefs kitchen w/w/in pantry, expansive breakfast+great room. Quality finishes are evident; with 11' ceilings on the main, 9' on the upper & lower levels and large glazing throughout, including 12-foot glass sliders to the rear terrace from great room. Quality millwork w/solid poplar interior doors/trim, plaster crown moulding, oak flooring & porcelain tiling. Customize stone for kitchen & baths, gas fireplace, central vacuum, recessed LED pot lights & smart home wiring. Downsview kitchen w/walk-in pantry, top appliances, dedicated breakfast + expansive glazing. Primary retreat impresses w/2 walk-ins + hotel-worthy bath. Bedroom 2 & 3 share ensuite & 4th bedroom enjoys a lavish ensuite. Convenient upper level laundry. No detail or comfort will be overlooked, w/high efficiency HVAC, low flow Toto lavatories, high R-value insulation, including fully drywalled, primed & gas proofed garage interiors. Refined interior with clever layout and expansive rear yard offering a sophisticated escape for relaxation or entertainment. (id:61852)
Century 21 Miller Real Estate Ltd.
346 Macdonald Road
Oakville, Ontario
Nestled in an immensely desired mature pocket of Old Oakville, this exclusive Fernbrook development, aptly named Lifestyles at South East Oakville, offers the ease, convenience and allure of new while honouring the tradition of a well-established neighbourhood. A selection of distinct detached single family models, each magnificently crafted with varying elevations, with spacious layouts, heightened ceilings and thoughtful distinctions between entertaining and principal gathering spaces. A true exhibit of flawless design and impeccable taste. "The Chatsworth"; detached home with 47-foot frontage, between 3188-3204sf finished space w/an additional 1000+sf (approx)in the lower level & 4beds & 3.5 baths. Utility wing from garage, chefs kitchen w/w/in pantry+ generous breakfast, expansive great room overlooking LL walk-up. Quality finishes are evident; with 11' ceilings on the main, 9' on the upper & lower levels and large glazing throughout, including 12-foot glass sliders to the rear terrace from great room. Quality millwork w/solid poplar interior doors/trim, plaster crown moulding, oak flooring & porcelain tiling. Customize stone for kitchen & baths, gas fireplace, central vacuum, recessed LED pot lights & smart home wiring. Downsview kitchen w/walk-in pantry, top appliances, dedicated breakfast + expansive glazing. Primary retreat impresses w/2 walk-ins + hotel-worthy bath. Bedroom 2 & 3 share ensuite & 4th bedroom enjoys a lavish ensuite. Convenient upper level laundry. No detail or comfort will be overlooked, w/high efficiency HVAC, low flow Toto lavatories, high R-value insulation, including fully drywalled, primed & gas proofed garage interiors. Refined interior with clever layout and expansive rear yard offering a sophisticated escape for relaxation or entertainment. (id:61852)
Century 21 Miller Real Estate Ltd.
350 Macdonald Road
Oakville, Ontario
Nestled in an immensely desired mature pocket of Old Oakville, this exclusive Fernbrook development, aptly named Lifestyles at South East Oakville, offers the ease, convenience and allure of new while honouring the tradition of a well-established neighbourhood. A selection of distinct detached single family models, each magnificently crafted with varying elevations, with spacious layouts, heightened ceilings and thoughtful distinctions between entertaining and principal gathering spaces. A true exhibit of flawless design and impeccable taste. "The Walker"; detached home with 47-foot frontage, between 3187-3199sf finished space w/an additional 1000+sf (approx)in the lower level & 4beds & 3.5 baths. Utility wing from garage, formal dining w/servery, expansive great room + walk-up LL. Quality finishes are evident; with 11' ceilings on the main, 9' on the upper & lower levels and large glazing throughout, including 12-foot glass sliders to the rear terrace from great room. Quality millwork w/solid poplar interior doors/trim, plaster crown moulding, oak flooring & porcelain tiling. Customize stone for kitchen & baths, gas fireplace, central vacuum, recessed LED pot lights & smart home wiring. Downsview kitchen w/walk-in pantry, top appliances, dedicated breakfast + expansive glazing. Primary retreat impresses w/dressing room + hotel-worthy bath. Bedroom 2 & 3 share main bath & 4th bedroom enjoys a lavish ensuite. Convenient upper level laundry. No detail or comfort will be overlooked, w/high efficiency HVAC, low flow Toto lavatories, high R-value insulation, including fully drywalled, primed & gas proofed garage interiors. Refined interior with clever layout and expansive rear yard offering a sophisticated escape for relaxation or entertainment. Perfectly positioned within a canopy of century old trees, a stone's throw to the state-of-the-art Oakville Trafalgar Community Centre and a short walk to Oakville's downtown core, harbour and lakeside parks. (id:61852)
Century 21 Miller Real Estate Ltd.
212 - 8 Steckley House Lane
Richmond Hill, Ontario
*CORNER UNIT * Bright and spacious 2-bedroom condo townhome available for rent in the highly sought-after Bayview/Elgin Mills neighborhood! This unique unit boasts a clear, unobstructed west-facing view and is filled with natural sunlight. Enjoy floor-to-ceiling windows, a modern open-concept kitchen with stainless steel appliances, a central island, and smooth ceilings throughout-10 ft on the main level and 9 ft on the lower level. Conveniently located just steps from parks, walking trails, the library, shopping, restaurants, Highway 404, and more! (id:61852)
Right At Home Realty
2 Prince Adam Court
King, Ontario
Welcome To This Exquisite Estate In The Prestigious Laskay Community Of King City, Situated On A Stunning One-Acre Premium Lot End Of A Private Cul-De-Sac. This Custom-Built Home Offers 4 Bedrooms, 5 Bathrooms, Over 7,000 Sq. Ft. Of Beautifully Finished Living Space Across Main And Lower Levels. Designed For Elegance, Comfort, And Privacy, Featuring A Resort-Style Backyard Surrounded By Mature Trees And Lush Landscaping, Creating A Tranquil Retreat Perfect For Relaxing Or Entertaining Under The Stars. A Grand Entrance Welcomes You With A Prominent Water Fountain & 100+ Ft Driveway. Customizable Gemstone Lighting Enhances The Exterior After Dusk. Inside, A Soaring 24-Ft Foyer And Modern Circular Staircase Impress. The Main Level Showcases A Spacious Layout W/ Stone & Hardwood Floors, Large Windows For Natural Light. The Chefs Kitchen Includes Granite Counters, Custom Cabinetry, And Premium Appliances Combined With A Walkout Balcony With Gas BBQ Overlooking The Private Backyard. Open To Kitchen Is A Cozy Family Room With Gas Fireplace. The Hall Connects A Large Laundry Room And A 3-Car Garage With 12-Ft Ceilings Including Car Lift. The Lower Level Is An Entertainers Dream With An Open Layout, Full Kitchen W/ Island, Spacious Living Area, Private Salon, And Home Theatre Featuring 12 Recliners And 7-Speaker Surround Sound. Walkout Access Leads To The Backyard Retreat With Multiple Seating Areas, A 20 X 40 Saltwater Pool, Remote-Controlled Waterfall & Lighting, Pool Cabana With Bar, Shutters, & Outdoor Shower. Upstairs, The Grand Landing Opens To A Luxurious Primary Suite With Fireplace, Dual Walk-In Closets W/ Custom Built-Ins, Spa-Inspired Ensuite With Jacuzzi, Oversized Shower, And Vaulted Ceiling. Prime Location Minutes From Highway 400, Plenty Of Space On Property To Add More Garages Or Increase Home's Square Footage If Desired. (id:61852)
Crescendo Realty Inc.
Back - 87 Dunmail Drive
Toronto, Ontario
2 Bedroom Back Unit Of A Detach Home. Newly Renovated, Separate Entrance, 1 Parking Space. Close to Shops, School, Park and All Other Amenities. (id:61852)
Century 21 Leading Edge Realty Inc.
205 - 44 Falby Court
Ajax, Ontario
Welcome Home! This beautiful spacious 2 bedroom is over 1000 sqft. The main room is bathed in light with wood laminate flooring which opens onto a large balcony with a lovely easterly view, perfect for sunrise coffee. The large combined sitting room and dinning room allows lots of room to entertain and relax. The large kitchen has an eat in space with a large window, lots of cupboard space and pantry area. The second bedroom has a large closet and window while the primary has a walk in closet with a ensuite powder room. There is a laundry room and a extra large walk in closet . This space has so much closet space that all your things will find a home. The building is rich with amenities Fitness Centre, Sauna, Outdoor Pool, Tennis Court, Party Room/Meeting Room, Games Room, Green space, and Playground! Conveniently located between Highway 401 and the Ajax waterfront. Near the Ajax Go Station and all the shops and restaurants. Start packing as you have found the one! (id:61852)
Royal LePage Real Estate Services Ltd.
1705 - 101 Prudential Drive
Toronto, Ontario
Incredible Value! Spacious 1 Bedroom [770 Sq Ft] Condo In The Heart Of Scarborough with Incredible Unobstructed Views Overlooking Green Space! Beautifully Renovated Open Concept Functional Layout, Upgraded Ensuite Washer & Dryer, Upgraded Kitchen with Stainless Steel Appliances, Caesarstone Countertops, Centre Island, Pot Lights, Laminate Throughout, Southern Exposure Floor-to-Ceiling Windows with Lots of Natural Light, Large Balcony, Spacious Primary Bedroom With Large Closet, One Underground Parking Included. Maintenance Fees Includes All Utilities!! (Hydro, Water & Heat Included). Well-Maintained Building With Low Property Taxes! Truly Affordable Living! Building Amenities Include: Gym, Outdoor Swimming Pool, Party/Meeting Room, Sauna, and Plenty of Visitor Parking. Great Location With TTC At Your Door and Walk To Groceries, Pharmacy, Major Retail On Kennedy Rd. Close to Scarborough Town Centre, Schools, Hospital, Thompson Park, Mosque, Churches, Restaurants, Takeout, Hardware, Automotive needs, Hwy 401, Recreation, Libraries, Entertainment And So Much More. Ideal For First-Time Buyers Or Investors! See Virtual Tour & 3D Matterport! (id:61852)
Royal LePage Signature Realty
2612 - 23 Sheppard Avenue E
Toronto, Ontario
Welcome To The Luxurious Minto Springs At Minto Gardens! This Renovated 1-bedroom, 1-bathroom Unit Features Soaring 9ft Ceilings And A Spacious Open-concept Living Area With A Walkout To A Private Balcony. The Beautiful Modern Kitchen Is Designed For Both Functionality And Style, Perfect For Urban Living. Enjoy The Elegance Of Sleek Finishes And An Amazing Layout That Makes This Unit A True Gem. Immerse Yourself In The Exceptional Amenities, Including A Lounge, Media Room, Fitness Center, Billiards, Party Room, Swimming Pool, Whirlpool, And Steam Room. Just Steps Away From The Ttc And World-class Dining, This Location Offers The Best Of City Living. Discover The Perfect Blend Of Luxury And Convenience At Minto Springs! (id:61852)
Sotheby's International Realty Canada
1103 - 256 Doris Avenue
Toronto, Ontario
Luxury Condo In High Demand Area.Immaculate Bright Upgraded Unit.Hardwood Floor And Neutral Decor Throughout.Large Master Bedroom. Three Walk-Outs To Extra Large Balcony.Steps To Yonge St., Subway,Ttc,Library,Parks,Shopping,Restaurants And Schools.Excellent School Zone For Mckee Ps And Earl Haig Ss (id:61852)
Aimhome Realty Inc.
822 Marlborough Street
Cornwall, Ontario
Exceptional Investment Opportunity in the Heart of Cornwall! This brand-new, purpose-built 12-unit apartments offers an exceptional chance to secure a modern, fully stabilized income property in a high-demand area. Designed for Long-term durability and investor peace of mind, the building features 11 spacious 2-bedroom units and 1 well-appointed 1-bedroom unit, all professionally finished with great layouts, quality materials, and efficient mechanical systems.The property is fully rented, providing immediate and reliable cash flow with strong tenant appeal thanks to its well thought construction, bright interiors, and functional floor plans.Investors will appreciate the low operating costs associated with new construction, minimal maintenance requirements, and the strong rental upside in a rapidly growing market.Ideally located in central Cornwall, the building is just moments away from major amenities including grocery stores, schools, the hospital, parks, shopping, and transit, ensuring long-term rental stability and consistent demand. The area continues to see growth and revitalization, making this an excellent long-term hold. A turnkey, fully Leased asset like this-combining modern construction, strong income, prime location, and future development options-is incredibly hard to find. A perfect choice for both seasoned and now investors seeking stability, growth, and long-term returns.The rear portion of the land is subject to severance and not included in the primary offering, but can be negotiated separately for buyers seeking future development potential. With R40 zoning, the site allows for the possibility of constructing an additional building (buyer to verify with the City of Cornwall), providing a rare opportunity to expand and maximize the value of the property. (id:61852)
Sutton Group-Admiral Realty Inc.
