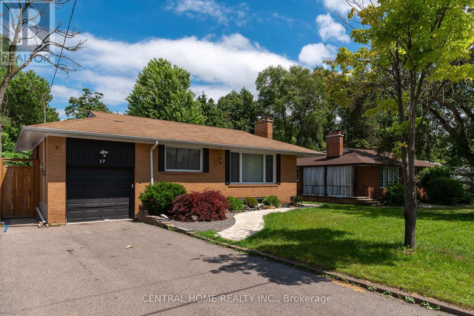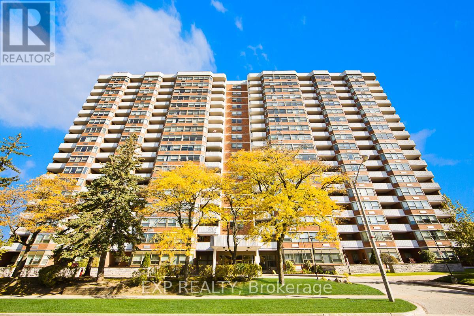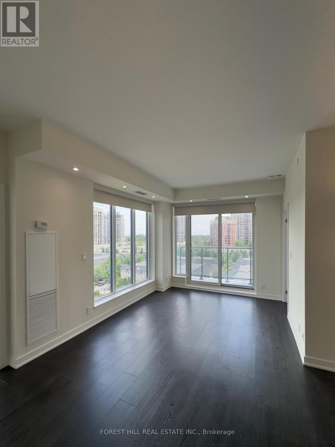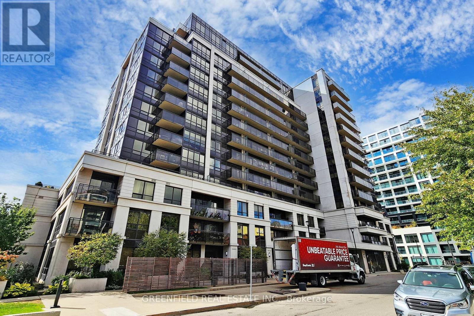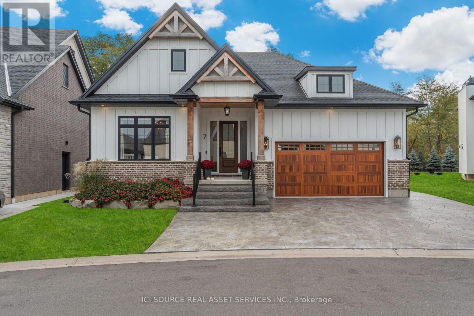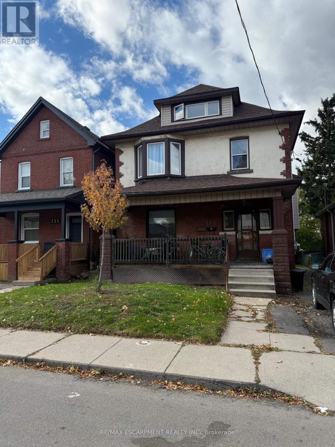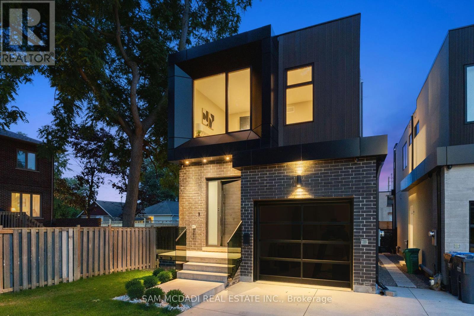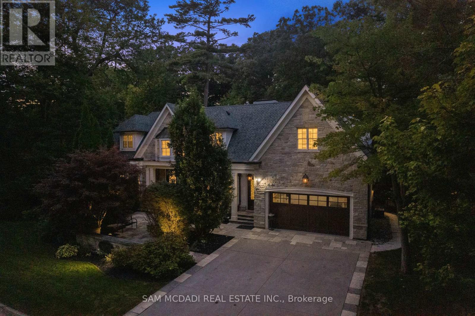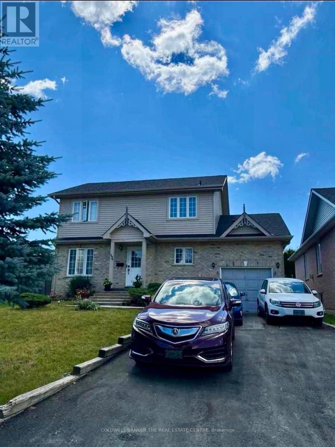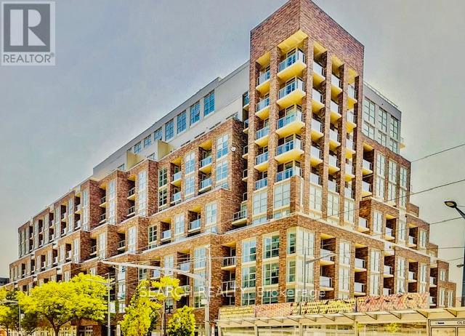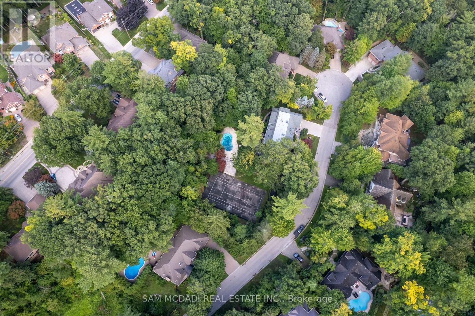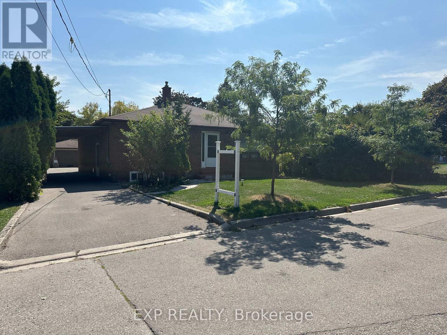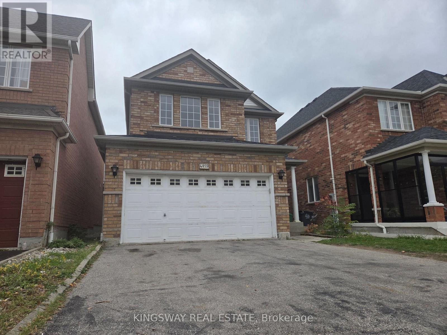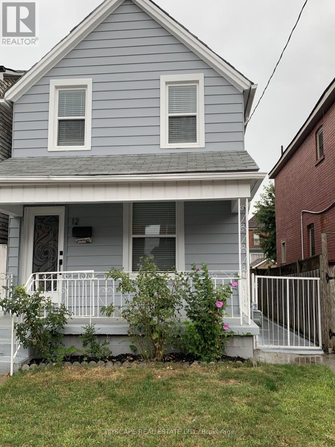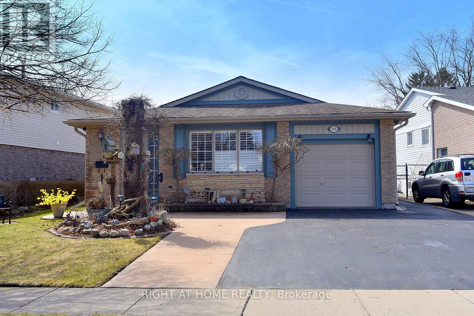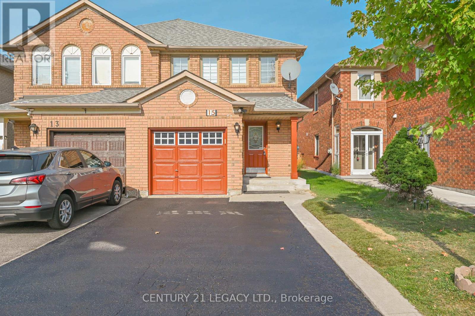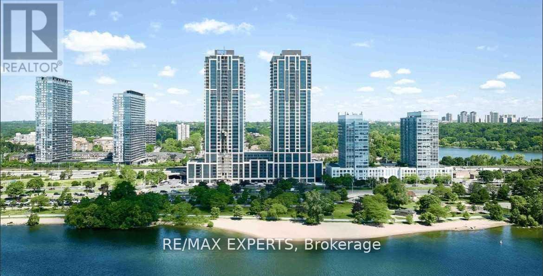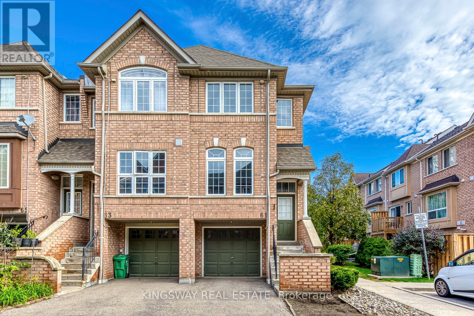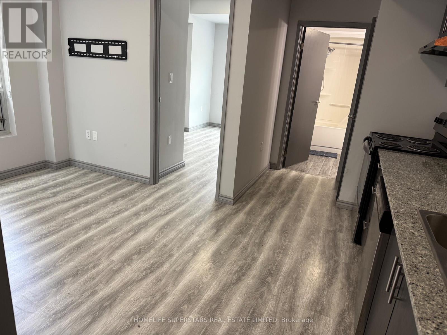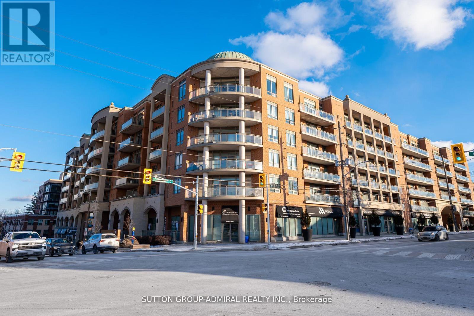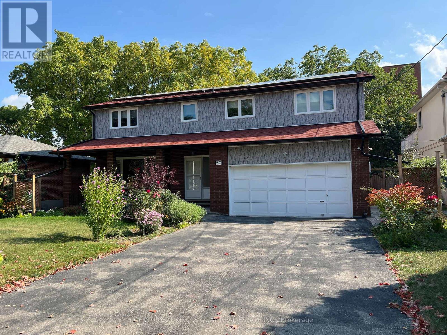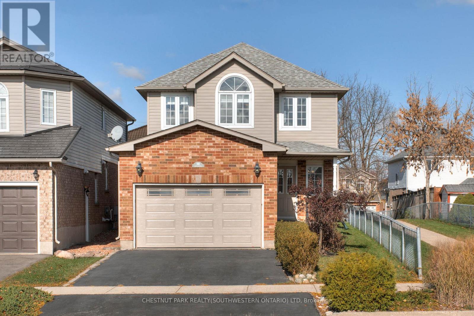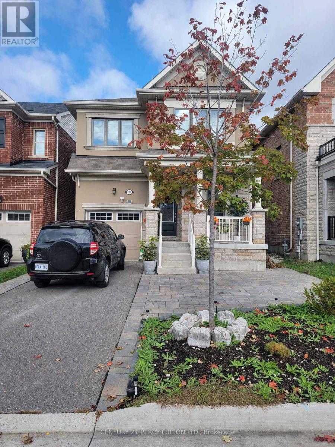Bsmt - 17 Alanadale Avenue
Markham, Ontario
Spacious and private basement apartment available for lease. This beautifully finished unit features a separate entrance, its own kitchen, private laundry, and laminate flooring throughout. Bright and clean with a functional layout, ideal for a small family. Located in a quiet, family-friendly neighborhood, close to parks, schools, transit, and easy access to Hwy 404/407. 2 driveway parking spot included. Tenant to pay 40% of all utilities. No pets and non-smokers preferred. A comfortable and convenient place to call home! (id:61852)
Central Home Realty Inc.
1111 - 121 Ling Road
Toronto, Ontario
Spectacular Two Bedroom, 2 Full Bathroom Condo With Incredible South East Views Of Lake Ontario. Large Eat-In Kitchen. Bright & Open Living & Dining Room To Enjoy The Beautiful Views of Nature and Lake Ontario. Large Balcony. Spacious Primary Bedroom W/ Ensuite Bath. Ensuite Laundry With Storage & Stand Up Freezer. Very Well Maintained Building With Exceptional Amenities. Steps To Parks, Shops, & Public Transportation! large balcony overlooking the green space and tennis courts, take in the peaceful surroundings and distant lake view! Ideal location for senior living! Building amenities include 24-hour concierge, his and hers fitness centres, party room, library, a summertime outdoor swimming pool, communal BBQ area, scenic walking trails, and multiple outdoor spaces perfect for those who enjoy nature. Conveniently located close to TTC, groceries, banks, restaurants and more, a must see! (id:61852)
Exp Realty
905 - 28 Avondale Avenue
Toronto, Ontario
Welcome to Flo Condos in the heart of Yonge and Sheppard. This 2-bedroom + den, 2-bathroom unit offers a smart, functional layout with plenty of natural light and high ceilings. Recently upgraded, including upgraded lighting and bathroom features. You are steps from the subway, great restaurants, shopping, schools, and easy access to the HWY 401. (id:61852)
Forest Hill Real Estate Inc.
Lph03 - 55 De Boers Drive
Toronto, Ontario
Grand Luxury Unique One-of-a-kind Lower penthouse unit offers 1332 sqft of living space, a spectacularly gigantic outdoor oasis, nearly 1000 sq.ft. terrace and additional 2 balconies with breathtaking four directional views including south city & CN Tower views. 2 spacious bedrooms, 2 Bath, upgraded finishes. Chefs kitchen with storage space. Steps to Sheppard West subway station, TTC, subway, Downsview park, Minutes to Yorkdale shopping center, 401 and the Allen expwy. Open Concept Living! Amazing amenities: Pool, gym, hot tub, sauna, party room, theatre, guest suits, 24 hour concierge, ample underground visitor parking, Golf simulator and Jacuzzi! (id:61852)
Greenfield Real Estate Inc.
7 Fedorkow Lane
Niagara-On-The-Lake, Ontario
Discover refined living in this beautifully crafted custom bungalow, one of nine homes in an exclusive cul-de-sac in the quaint town of St. Davids, Niagara-On-The-Lake. Offering 1,644 sq. ft. of main floor space with 10-foot ceilings, 8-foot doors, and oversized windows that flood the home with natural light. The designer kitchen showcases a striking walnut island with a built-in microwave and beverage center, gas stove, and premium GE Café stainless steel appliances. The open-concept living room features a charming brick gas fireplace, creating a warm and inviting space for entertaining or relaxing. The main floor offers 2 spacious bedrooms and 2 full bathrooms, both with heated floors for year-round comfort. The lower level impresses with an additional 1000 sq ft of finished space, extended-height ceilings, a generous recreation room complete with a wet bar and fireplace, plus an additional bedroom and full bath-ideal for guests or family. Step outside to your private, treed backyard, featuring an oversized covered deck and two interlock stone entertaining areas-perfect for outdoor dining and gatherings. The double garage includes an EV charging outlet, and the driveway accommodates up to three vehicles. Experience luxury, comfort, and modern living in the heart of St. Davids-just minutes from wineries, golf, and all that Niagara-on-the-Lake has to offer.*For Additional Property Details Click The Brochure Icon Below* (id:61852)
Ici Source Real Asset Services Inc.
133 Park Row N
Hamilton, Ontario
Massive Legal Non Conforming triplex in Crown Point Hamilton with 4th basement unit. 4 spacious units, 3 of which already tenanted. New wiring, updated units, 4 hydro meters. Financials attached and zoning verification attached. (id:61852)
RE/MAX Escarpment Realty Inc.
1090 Ella Avenue
Mississauga, Ontario
Step inside 1090 Ella Avenue and experience modern living at its finest in a custom-built home, designed for everyday comfort. Thoughtfully planned, this residence blends elegant design with premium finishes to create a space that is both stylish and functional. The exterior combines brick, metal panels, wood siding, and stucco, offering a glimpse of the architectural elegance carried throughout the interior. Inside, an open-concept layout is enhanced by 10-foot ceilings on the main floor, hardwood flooring throughout, and an open-tread staircase with sleek glass railings. At the heart of the home is a chefs kitchen featuring Italian hand-painted cabinets, an oversized island, exquisite countertops and backsplash, and top-of-the-line Dacor appliances. The kitchen flows seamlessly into the living room, where floor-to-ceiling windows, a gas fireplace, and a walk-out to the deck create a perfect space for entertaining or relaxing. Upstairs, you'll find three spacious bedrooms, including a stunning primary suite with a private balcony, a custom walk-in closet, heated flooring and a spa-like 5-piece ensuite with a freestanding tub, double sinks, and a rainfall walk-in shower. The finished basement adds even more living space with a recreation room, den, heated flooring, ample storage, and a convenient walkout. Three luxurious bathrooms showcase expansive tile slabs, elegant vanities, and a clean, sophisticated design. Additional features include automatic front door with fingerprint entry, automated window shades throughout, 9-foot ceilings on the upper and lower levels, and energy efficient aluminum European lift-and-slide windows built to last decades. Located in the desirable Lakeview community, this home is just minutes from Lake Ontario's waterfront, schools, parks, trails, and a community centre and provides quick access to the QEW. Elegant, stylish, and built for comfort - 1090 Ella Avenue is a modern masterpiece that truly has it all. (id:61852)
Sam Mcdadi Real Estate Inc.
2025 Heartwood Court
Mississauga, Ontario
Welcome to 2025 Heartwood Court - a truly exceptional custom-built estate home, perfectly positioned near the end of a quiet cul-de-sac on a serene 123x180 ft lot in the prestigious Gordon Woods community. Surrounded by towering trees and lush greenbelt, this residence offers over 7,000 sqft of thoughtfully designed living space. Crafted with the finest materials and impeccable craftsmanship, it is built for both everyday comfort and unforgettable entertaining. The grand living room features a stone fireplace, floor-to-ceiling windows, French doors, and a seamless walkout to the expansive wraparound deck. The custom kitchen is a showpiece, with striking onyx counters and backsplash, a large centre island, Wolf stove, built-in appliances, and a breakfast area that also opens to the deck - perfect for indoor-outdoor entertaining. Upstairs, the primary suite spans nearly 1,000 sqft, complete with coffered ceilings, his-and-hers walk-in closets, a cozy gas fireplace, and a spa-inspired 5-piece ensuite with a soaker tub, walk-in shower, double vanity, and built-in dresser. Three additional bedrooms, each spacious and light-filled with walk-in closets, complete the upper level. The fully finished basement is designed for full family enjoyment, offering a stunning wine cellar, theatre room, rec room, home gym, guest suite, full wet bar, and a walkout to the patio. Outside, a true backyard oasis awaits with an in-ground pool, hot tub, outdoor kitchen with built-in BBQ, professional landscaping, and ambient lighting that transforms the space by night. Ideally located near the QEW, Trillium Hospital, Mississauga Golf & Country Club, Port Credit Village, GO transit, University of Toronto Mississauga, top-rated schools, shopping, fine dining, and just a short drive to downtown Toronto. Convenience, timeless design, and resort-style amenities come together in this extraordinary estate to offer an unmatched living experience. (id:61852)
Sam Mcdadi Real Estate Inc.
Bsmt - 494 Cody Crescent
Newmarket, Ontario
Welcome to this freshly painted 2 bed, 1 bath basement apartment located in a quiet, family-friendly neighbourhood in Newmarket. This beautifully maintained space offers a warm and inviting atmosphere with plenty of recessed lighting that fills the home with brightness throughout. Enjoy a thoughtfully designed layout featuring a spacious living area, a functional kitchen, and two comfortable bedrooms - perfect for small families, couples, or professionals seeking a cozy home. Step outside to enjoy access to the backyard, a great spot to relax or unwind after a long day. Conveniently located close to schools, public transit, shops, grocery stores, and all major amenities, this location makes daily living effortless. One parking spot is included for your convenience. (id:61852)
Coldwell Banker The Real Estate Centre
1109 - 1787 St Clair Avenue W
Toronto, Ontario
Welcome to the Heart of the Junction - Where Heritage Meets Modern Living**Move into this immaculately maintained condo boasting a forever south-facing view of Lake Ontario**Sip your morning latte as the sun pours in and enjoy your unobstructed skyline, a daily reminder of why you love city living**This bright and inviting 1-bedroom + large den unit is perfectly situated near the sought-after St. Clair Garden Area and The Junction - a neighbourhood steeped in rich industrial history and now alive with the energy of new cafés, chic restaurants, and creative spaces**Once a 19th-century manufacturing hub, The Junction has transformed into a vibrant community beloved by young professionals and artists drawn to its character, charm, and culture**Inside, soaring ceilings and floor-to-ceiling windows flood every corner with natural light**The modern, functional kitchen comes fully equipped with 1 year new appliances - ideal for both everyday cooking and weekend entertaining**Enjoy 24-hour concierge service and a full suite of luxurious amenities including a fitness centre, party/meeting room, rooftop terrace & garden, recreation room, and visitor parking**Located steps to transit, shops, and entertainment, this condo is where urban convenience meets neighbourhood soul.Your modern retreat in one of Toronto's most exciting, ever-evolving district. (id:61852)
Search Realty
2035 Heartwood Court
Mississauga, Ontario
Welcome to 2035 Heartwood Court, a rare parcel of land in the heart of Mississauga's prestigious Gordon Woods community. Set on a 137 x 177ft lot (~24,300 sq. ft.), this property offers the perfect backdrop for creating a one-of-a-kind luxury residence tailored to your vision. Tucked away on a private cul-de-sac, this serene property is surrounded by mature trees, ravine views, and luxurious custom-built homes - making it the perfect canvas for your dream residence. This vacant lot offers both privacy and convenience, with quick access to the QEW, Trillium Hospital, Port Credit Village, GO transit, University of Toronto Mississauga, top-rated schools, shopping, fine dining, and downtown Toronto in under 25 minutes. A builders and investors delight, this property combines natural beauty with urban connectivity - an ideal setting for a signature custom home. Don't miss the chance to secure this exceptional parcel of land in a exclusive community. Rare opportunity to sever the lot and build two custom homes-ideal for builders or savvy investors (subject to municipal approvals). The possibilities are endless. (id:61852)
Sam Mcdadi Real Estate Inc.
3215 Parkerhill Road
Mississauga, Ontario
Rarely offered, 3215 Parkerhill Rd is a sprawling bungalow, ideally located in Mississauga. This versatile home features spacious, sun-filled rooms full of character, perfect for multi-generational living, rental income, or investment. Set on a generous lot, the property offers future development potential ideal for building a larger custom home. Conveniently situated near Square One Mall, top-rated schools, shops, and restaurants, with easy access to the GO Train, QEW, Highways 400, 401 & 403, and Pearson Airport. A rare opportunity in a high-demand area with endless possibilities for homeowners, builders, or investors alike. (id:61852)
Exp Realty
4859 Marble Arch Mews
Mississauga, Ontario
Beautiful 4-bedroom detached home with double car garage located in the highly sought-after Churchill Meadows community**Entire house for lease**Bright and functional layout featuring spacious living and dining areas, family room with gas fireplace, and modern kitchen with breakfast area and walk-out to a private fenced backyard**Upper level offers four generous bedrooms and convenient upper-level laundry**Prime location close to Erin Mills Town Centre, Credit Valley Hospital, parks, top-ranked schools, and all amenities**Easy access to Hwy 403, 407, and major transit routes**A perfect family home in one of Mississauga's most desirable neighbourhoods. (id:61852)
Kingsway Real Estate
12 Kinrade Avenue
Hamilton, Ontario
A beautifully renovated 3 bedroom, 2.5 washroom house in the Gibson neighborhood, located at Cannon, & Sherman. The house offers everything in great shape, from kitchen cabinets & Quartz countertop, to SS appliances, to newer washrooms, flooring and ample parking. (id:61852)
Cityscape Real Estate Ltd.
105 Bismark Drive
Cambridge, Ontario
Welcome to 105 Bismark Drive, Cambridge.This Cozy 3 spacious bedrooms, a well-appointed bathroom, and bright, open-concept living spaces that seamlessly blend comfort and functionality.Open-Concept Living and Dining Areas: Flooded with natural light, these spaces create an inviting atmosphere for relaxation and entertaining. Kitchen Overlooks the main living areas and has an eat in dining table. Lower-Level Family Room has the versatility of presenting a cozy family room, perfect for movie nights, a home office or a play area. Large windows enhance the space with abundant natural light. An Outdoor Oasis in a private backyard paradise featuring:In-Ground Pool: Ideal for summer enjoyment and entertaining guests.Spacious Patio Area: Perfect for outdoor dining, BBQ and gatherings.Schools:Blair Road Public School (JK-6)St. Augustine Catholic Elementary SchoolSt. Andrews Public School (Grades 6-8)Galt Collegiate and Vocational Institute (Grades 9-12)Southwood Secondary School (Grades 9-12)St. Augustine Catholic Elementary School (JK-8): Monsignor Doyle Catholic Secondary School (Grades 9-12)Community and Amenities:Situated in a family-friendly neighbourhood, this home is conveniently located near: Many Trails, Grande River, Parks and Recreational Facilities: Offering ample green spaces and activities for all ages. Minutes from Beautiful Movie Scenes of downtown Galt. A variety of retail and culinary experiences just a short drive away.Public Transit and Major Highways access to 401 and public transportation, facilitating seamless commuting.Additional Features:Attached Garage and double car Driveway: Provides ample parking and storage solutions.Recent Upgrades: Including a New flooring, upgraded electrical, pot lights and California Shutters, enhancing the homes appeal and functionality.This property embodies a harmonious blend of comfort, convenience, and community. Don't miss this opportunity Schedule your private viewing today! (id:61852)
Right At Home Realty
15 Dusty Star Road
Brampton, Ontario
Well-Maintained 3-Bedroom Semi in High-Demand Area with Finished Basement & Sep Entrance! Freshly painted with pot lights throughout. Brand new countertops and backsplash in both kitchens. Updated bathrooms with new vanities. Spacious open-concept layout with a bright kitchen/breakfast area. Primary bedroom features a private ensuite and walk-in closet, with two other generously sized bedrooms. Finished basement includes a full kitchen, 4-pc bath & private laundry. Close to Brampton Civic Hospital, rec centre, schools, parks, shopping, transit & major highways. (id:61852)
Century 21 Legacy Ltd.
2211 - 1926 Lake Shore Boulevard W
Toronto, Ontario
Welcome To Luxury Condo Suite In "Mirabella East Tower'' (2 Bed + Den & 2 Full Bath). This Spacious Suite Features Laminate Floors, Open Concept Floor Plan & A Walkout To A Balcony With An Unobstructed Lake View. A Modern Kitchen With Stainless Steel Appliances, Quartz Countertop& Backsplash. Master With His/Her Closet & A 3 Pc Ensuite Bath. Spacious 2nd Bedroom With A Closet & A Den. Imagine Spending Your Evenings Watching The Sunset From Your Balcony. Steps To Lakefront, Transit, QEW, High Park, Biking & Walking Trails, Shops, Restaurants &Entertainment. Shows 10+++***State Of The Art Amenities*** - Indoor Pool, Gym, Yoga Studio, Business Centre, Party Room, Roof Top Garden/BBQ Area, 24-Hr Concierge & Visitor Parking. (id:61852)
RE/MAX Experts
61 - 50 Strathaven Drive
Mississauga, Ontario
End-unit townhouse with bright exposure in the executive Tridel complex**Featuring a newly renovated kitchen with walk-out to a private balcony and freshly painted throughout**This 3-bedroom, 2.5-washroom home offers hardwood floors and a spacious main floor plan**Residents enjoy access to the community kids play area and swimming pool**Steps to the future Hurontario St. LRT, close to Hwy 403 entrance, schools, community centre, public transit, and shopping. (id:61852)
Kingsway Real Estate
275 Larch Street
Waterloo, Ontario
WELCOME TO THE SPACIOUS FULLY FURNISHED UNIT FEATURES OF THE LIVING SPACE, OPEN CONCEPT, 1+1 GOOD SIZED BEDROOMS, 1 FULL BATHROOMS, LIVING AREA, HUGE GLASS WINDOWS, TONS OF NATURAL LIGHT. EASY RENTAL WITH POSITIVE CASH FLOW. CONVENIENTLY LOCATED - CLOSE TO UNIVERSITY OF WATERLOO, COLLEGE, TONS OF CAFE'S, RESTAURANTS, ALL AMENITIES, BANKS, PARKS, SCHOOLS. HIGHWAY. THIS PROPERTY IS UNDER POWER OF SALE. BUYING AS IS. (id:61852)
Homelife Superstars Real Estate Limited
342 - 281 Woodbridge Avenue
Vaughan, Ontario
Client RemarksLocated in the heart of Old Woodbridge, this bright and spacious 2-bedroom, 2-bathroom condo offers a fantastic opportunity to live in one of the most in-demand neighborhoods. Just steps away from Market Lane, you'll enjoy easy access to an array of local shops, restaurants, bakeries, parks, and more. With convenient proximity to the 407 and 400 highways, this home provides the perfect balance of urban convenience and serene living. The well-designed, open-concept layout features a functional split-bedroom design, ensuring privacy and comfort. Enjoy your morning coffee or entertain guests on the large terrace, which overlooks the peaceful inner courtyard. The modern kitchen is equipped with beautiful granite countertops and seamlessly flows into the cozy breakfast area. Both spacious bedrooms offer walk-in closets and private en suites, providing an elevated living experience. This condo is a true gem in a highly desirable location don't miss your chance to make it yours! (id:61852)
Sutton Group-Admiral Realty Inc.
50 Bedford Park Avenue
Richmond Hill, Ontario
This 60 Feet Wide Lot Detached House Located At A Prime Area In Richmond Hill, Walking Distance To All Kinds Of Amenities On Yonge Street. This Immaculate House Featuring 4 Bedrooms, 4 Baths. Separate Entrance Finished Basement Comes With A Cold Room, Huge Recreation Area, Kitchenette, 4-pc Bath And Two Extra Bedrooms. Double Car Garage, Direct Access From The Ground Level, With Extra Long Private Driveway That Can Park 6 Cars. No Sidewalk. Covered Porch. Hardwood Floor Throughout The Ground And Second Level. Fireplace And Pot Lights In The Family Room, Can Walk-out To The Patio. The Gourmet Kitchen Featuring Stainless Steel Appliances, Granite Countertops, Extra Cabinets Provide More Space For Your Grocery Stock Up. Large Eat-in Area, A Skylight Bringing In More Sunlight. You Can Access to A Huge Deck On The Upper Level Landing. His And Hers Closets And A 3-pc Ensuite Bath In The Primary Bedroom. Separate Side Entrance Can Access To The Ground Level Family Room. This Family Home steps To All Kinds Of Shops, Restaurants, Viva/Yrt, Richmond Hill Centre For The Performing Arts, Schools And Parks. Recent Updates: Roof (2020), Exterior Sidings (2020), Windows (2022). (id:61852)
Century 21 King's Quay Real Estate Inc.
38 Heatherwood Place
Kitchener, Ontario
Welcome to the quiet cul-de-sac of Heatherwood Place, nestled in the highly sought-after, family-friendly neighbourhood of Highland West. With both Catholic and public schools just a short walk away, this location offers unbeatable convenience for families with school-aged children. The oversized centre court provides a safe, spacious area where kids can play for hours, while also adding privacy and extra space between homes. Whether you're walking the kids to school or taking a relaxing stroll through Summerside Woods Park just down the street, this is a neighbourhood that truly supports family living. This well-maintained home shines with excellent curb appeal and has seen many thoughtful updates over the years, including a new garage door and full garage renovation (2021), roof with 50-year shingles (2017), renovated upstairs bathrooms (2020), and fresh paint throughout (2025). The owned tankless hot water heater eliminates rental costs, while the heated, fully insulated, and drywalled garage-with an insulated door-creates a comfortable space year-round, perfect for weekend projects or those chilly winter mornings. The fully finished basement adds valuable living space, ideal for a rec room, home office, or guest space. Just move in and enjoy everything this wonderful home and welcoming neighbourhood have to offer! (id:61852)
Chestnut Park Realty(Southwestern Ontario) Ltd
229 Mountain Avenue
Tay, Ontario
Welcome to 229 Mountain Ave, perfectly situated in quiet and convenient Waubashene, close to Barrie, Orillia and Midland, this 3 bed, 2 bath home offers both convenience and charm. Situated on a quiet, family friendly street and backing onto the beautiful Tay Trail, this home is a great spot to live rurally while maintaining the convenience of city essentials with a 20 minute drive to Orillia and Midland, 30 minutes to Barrie and a 2 minute drive to the 400 highway. The property includes a new roof as of 2024, new furnace and some new windows. There is also the opportunity for in-law or rental potential with a partially-finished walk-out basement to the beautiful large and private backyard. Come call this home! (id:61852)
Right At Home Realty
Bsmt - 120 Westfield Drive
Whitby, Ontario
Beautifully Renovated 2-Bedroom Apartment in Whitby's Highly Desired Lynde Creek Community. This Modern Unit Features a Stylish 3-Piece Bathroom, Private Laundry, Separate Entrance, And No Carpets Throughout. Located In A Less Than 5-Year-Old Home In A Newer Subdivision, It Offers A Bright And Comfortable Living Space In A Family-Friendly Neighbourhood. Minutes To Shopping, Restaurants, Parks, And Everyday Amenities. Conveniently Situated Near Highway 401,412, 407 And Go Transit, This Upgraded Suite Is Perfect For Small Families Or Professionals Seeking Comfort And Convenience In One Of Whitby's Most Desirable Areas. (id:61852)
Century 21 Percy Fulton Ltd.
