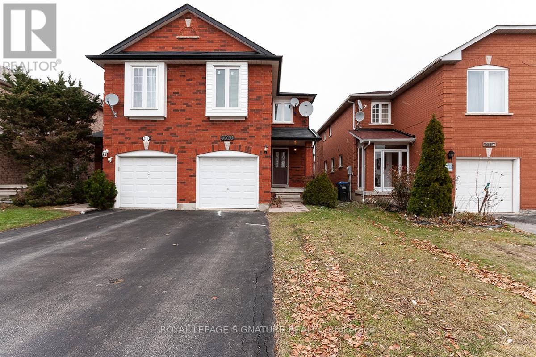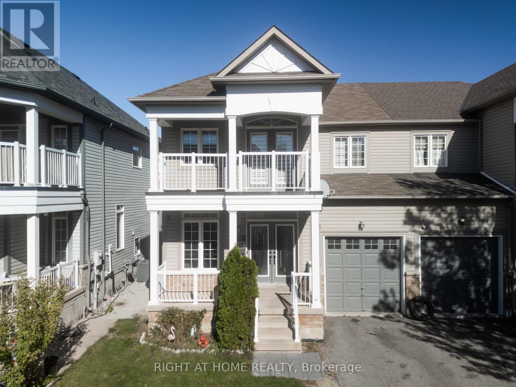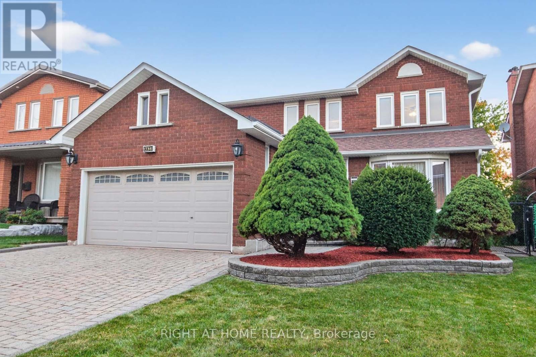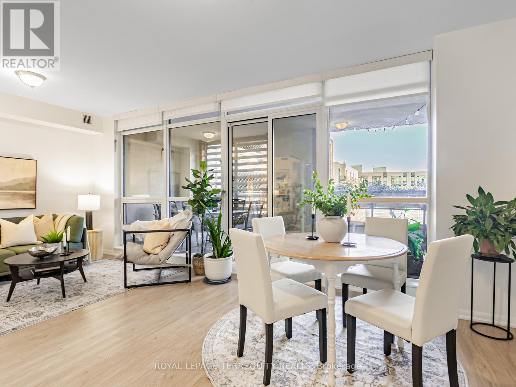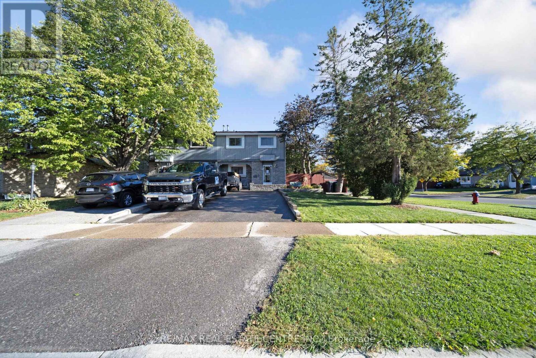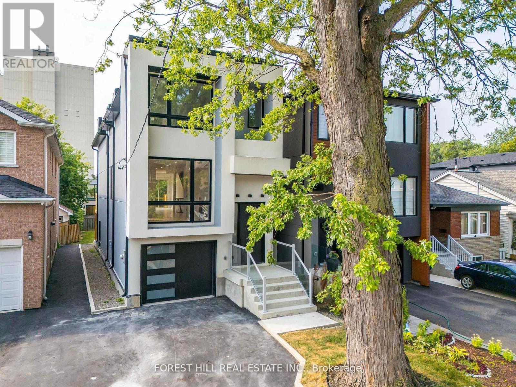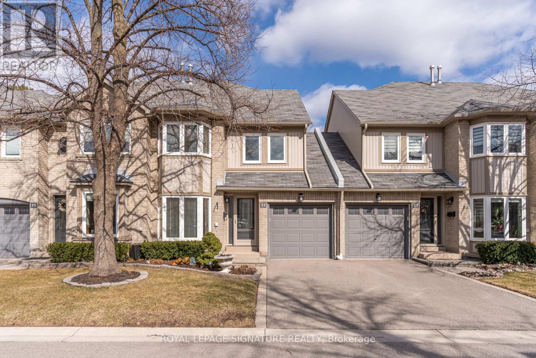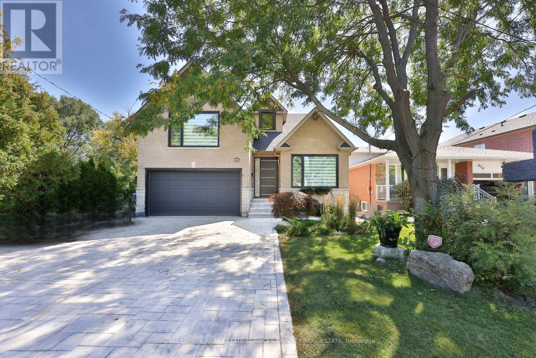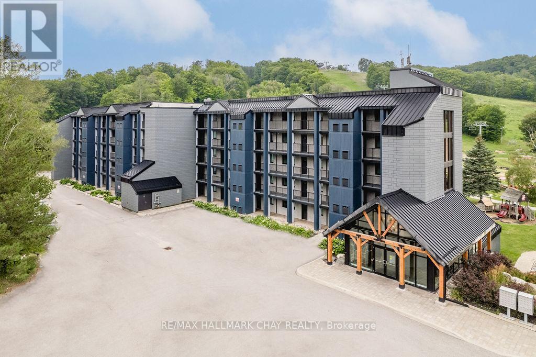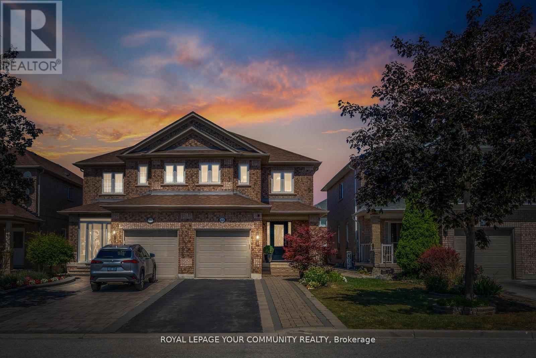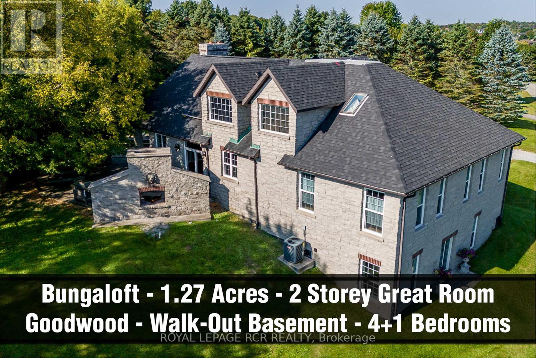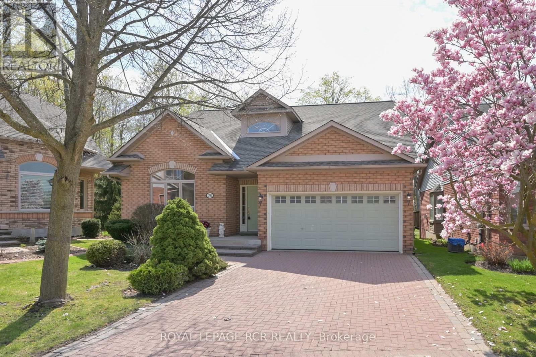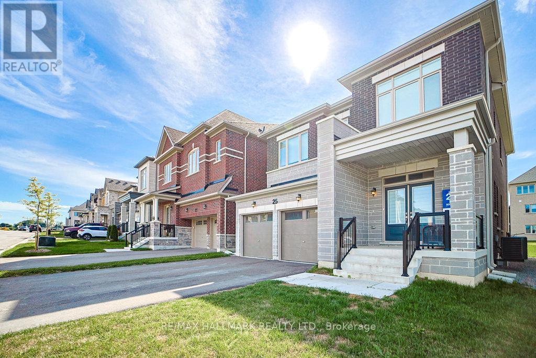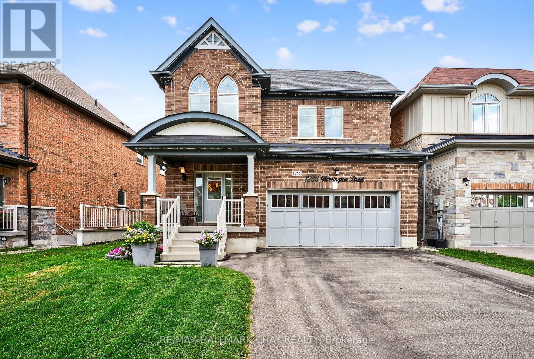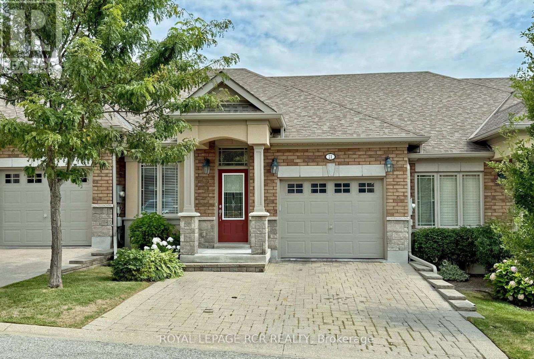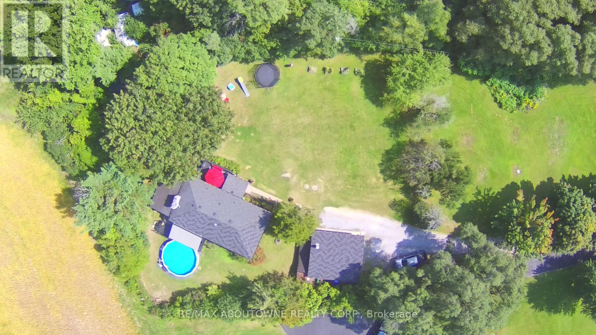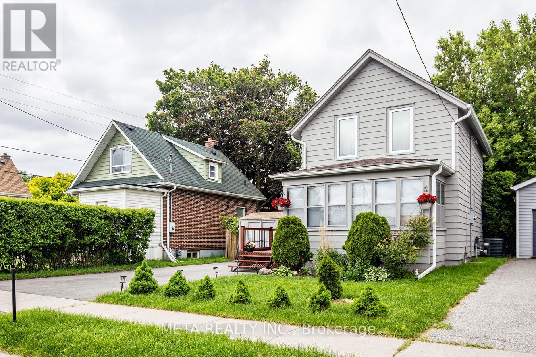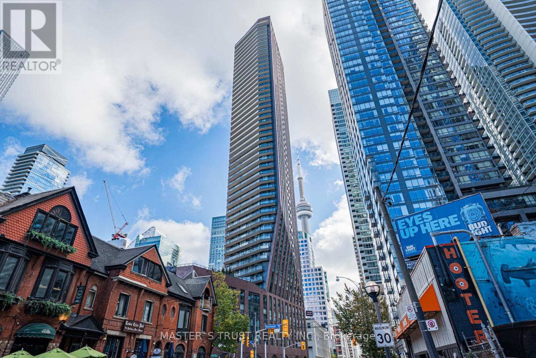5528 Antrex Crescent
Mississauga, Ontario
Beautiful 3 Bdrm Home Situated In Central Mississauga Location. Spacious Living/Dining, Family-Size Kitchen W/ Upgraded Stainless Steel Appliances With Quartz Counter. Master Bdrm Has Ensuite 4Pc &Walk-In Closet. Large 2nd & 3rd Bdrms. Finished Basement Has Huge Rec Room. No Sidewalk. Walk To Top-Rated Schools, Library, Community Centre. Mins Drive To Square One, Heartland, 403 & 401. Immaculate & Ready To Move In. (id:61852)
Royal LePage Signature Realty
1107 Bonin Crescent
Milton, Ontario
Sun-filled and spacious open-concept layout ideal for entertaining! This home features a large living room plus a generous family room, creating the perfect flow for gatherings. Enjoy tasteful luxury finishes throughout, including an updated kitchen with stainless steel appliances and a walk-out to a beautiful deck overlooking a private yard-perfect for relaxing or hosting friends and family.The upper level offers three large bedrooms, including a spacious primary suite with walk-in closet and a 4-piece ensuite featuring a jacuzzi tub and standing shower. The second bedroom boasts a large walk-out balcony, adding a touch of charm and outdoor space. The front door area also features a welcoming deck for extra curb appeal.The finished basement includes a spacious rec/living area, a large bedroom, and a modern 3-piece bath-ideal for an in-law suite or guest accommodation. Additional highlights include a private driveway with attached garage offering ample storage space, new furnace and water heater, and fresh paint throughout.Located on a family-friendly street, close to highways, top-rated schools, parks, trails, and all major amenities-this is the perfect place to call home! (id:61852)
Right At Home Realty
1034 Meredith Avenue
Mississauga, Ontario
Marry Me, Meredith! This isn't just a home, it's a match made in real estate heaven. Updated vinyl plank flooring awaits your cozy rugs, and fresh paint is ready for your gallery wall. The living room is lit literally with pot lights, perfect for toddler chaos or TikTok-worthy movie nights. The kitchen? Pinterest perfection: white quartz countertops, stainless steel appliances, and a breakfast bar for three. Add painted cabinets (2022) and a walkout to the deck, and it's made for pancake Sundays or BBQs. Downstairs, the finished basement shines with a bright rec room, two bedrooms, a full bath, and a kitchen rough-in in the laundry room for in-law suite potential. Set in the vibrant Lakeview community, this neighbourhood is transforming. Minutes from Port Credit, you'll find amazing restaurants, boutiques, and top-rated schools. Your perfect match awaits! (id:61852)
Royal LePage Real Estate Associates
4433 Sedgefield Road
Mississauga, Ontario
Absolute gem on an Extra-deep lot! This stunning, light-filled home boasts a spacious open-concept design with over 2,980 sq ft (MPAC) above grade, plus a partly finished basement. Enjoy a large family-sized kitchen with walk-out to a lovely deck overlooking your private backyard retreat, a spacious family room with fireplace, separate living and dining rooms, and a convenient main-floor den/office. Gleaming hardwood and ceramics on the main level!! The expansive primary bedroom features a 4-piece ensuite with separate shower, soaker tub, and walk-in closet, while three more generously sized bedrooms plus an upper-level sitting area off the primary bedroom complete the upper level. The lower level offers a recreation room, workshop, cold room. Lots of Storage! The incredible backyard includes a patio, shed, and stunning pond, perfect for entertaining family and friends! Ideally located in the John Fraser & Gonzaga school districts, near shopping, schools, hospital, trails, highways, and parks. Incredible Home!! (id:61852)
Right At Home Realty
626 - 830 Lawrence Avenue W
Toronto, Ontario
Step into this bright and airy condo offering an open, thoughtfully designed layout that perfectly blends style and functionality. The large kitchen island serves as the heart of the home, ideal for entertaining or working from home, while the generous living and dining area flows seamlessly to an oversized balcony that acts like an extension of your living space. Enjoy open views and plenty of natural light through out. The primary bedroom features a private ensuite bathroom, providing both comfort and convenience. Every detail of this suite is designed for modern living with room to relax, entertain, and unwind. Residents enjoy access to an impressive selection of amenities, including an indoor pool, fitness centre, guest suites, and more all within a well-managed building known for quality and care. Located just south of Yorkdale Mall, with easy access to Hwy 401 and Allen Rd, this home offers a perfect blend of comfort, convenience, and connectivity - making it an ideal choice for today's urban lifestyle. (id:61852)
Royal LePage Terrequity Realty
2 Charters Road
Brampton, Ontario
Welcome To This Charming Corner Lot Home Surrounded By Beautiful Fruit Trees! This Spacious Property Offers 3 Bedrooms And 2 Bathrooms, Featuring A Carpet-Free Interior And Fresh Paint Throughout. Enjoy The Convenience Of A Side Entrance, Mostly New Windows, And Recent Updates Including A New Furnace, A 12-Year Roof, And 10-Year Central Air Conditioning. The Outdoor Space Is Perfect For Relaxing Or Entertaining With A Deck, Two Heated Garden Sheds, And Parking For Up To Four Cars. A Basement W/ Separate Entrance. A Delightful Home Combining Comfort, Functionality, And Curb Appeal! (id:61852)
RE/MAX Real Estate Centre Inc.
19 Simpson Avenue
Toronto, Ontario
Don't miss this incredible opportunity to own on a desirable Simpson Ave at an unbelievable price. This renovated home has never been lived in and is ready for your personal finishing touches. Its the perfect project to customize or add value. Featuring 3 spacious bedrooms, 4 bathrooms, an open-concept main floor, and a large unfinished basement with a rough-in for an extra bathroom, this property offers endless potential. The basement also has a separate entrance leading to a beautifully fenced backyard, perfect for future use or entertaining. Located near your favorite coffee shops, bakeries, and all the amenities you love, this property boasts an unbeatable location. Whether you're looking for your next great investment or a home to make your own, this is the opportunity you've been waiting for. Act fast opportunities like this don't last long! *Some photos have been virtually staged* (id:61852)
Forest Hill Real Estate Inc.
22 - 3420 South Millway Way
Mississauga, Ontario
Charming Townhouse in "The Enclave" complex. This bright and airy townhouse boasts modern upgrades and a prime location .The kitchen features granite countertops and stainless steel appliances, while the dining room opens to a private patio perfect for outdoor relaxation. Enjoy hardwood floors in the living and dining areas, adding warmth and elegance. The spacious primary bedroom includes an updated 3-piece ensuite with a large glass shower, granite countertops, and his & hers closets.Convenience is key with direct garage access and ample storage throughout. Ideally situated near shopping, transit, parks, library,highway 403 and a hospital, this home offers both comfort and accessibility.Dont miss this opportunity schedule a viewing today! (id:61852)
Royal LePage Signature Realty
880 6th Street
Mississauga, Ontario
Embrace the opportunity to own this stunning, recently renovated detached 2-storey home in the highly coveted Lakeview neighborhood! This 4+1 residence is a true gem of modern luxury, meticulously designed so you can move in and immediately start enjoying your new lifestyle without lifting a finger. As you enter, you'll be greeted by a bright and airy open-concept main floor with 9' ceilings. Living area flows seamlessly to dining area featuring a fireplace. The chef's kitchen is a culinary dream, complete with premium stainless-steel appliances, sleek stone countertops, spacious island and a eat-in area that effortlessly flows into the yard by large doors ideal for hosting gatherings and entertaining guests. Thoughtful design touches, from custom cabinetry to designer lighting, ensure that every detail enhances your living experience. One of the standout features of this home is the main floor primary bedroom, a rare find that includes a walk-in closet and a luxurious spa-like ensuite. Head upstairs to discover a separate bedroom with a private ensuite, perfect as a second primary suite or an inviting guest retreat. Two additional bedrooms and bathrooms upstairs provide ample space, complemented by a versatile loft area that would make an excellent home office or cozy living space. The fully finished lower level, accessible via a side door, offers even more versatility, featuring an additional bedroom, a spacious recreation room ideal for entertainment or fitness, and a welcoming living room with its own full bathroom. Every inch of this home is adorned with high-end finishes that reflect sophistication and style. Located just steps from the prestigious Toronto French School, West Campus, this property is perfect for families seeking exceptional education. With parks, shopping malls, and major highways all within easy reach, you'll enjoy the perfect blend of convenience and luxury. Dont miss out make this exquisite home yours today! (id:61852)
Royal LePage Real Estate Services Phinney Real Estate
5 - 7955 Torbram Road
Brampton, Ontario
Welcome to this premium office space located in the highly sought-after Steeles & Torbram Plaza, offering exceptional visibility and accessibility. This modern commercial unit features five private offices, each leased separatelyperfect for professionals and small businesses looking for a prestigious workspace without the overhead of an entire unit.Whether youre in real estate, law, accounting, consulting, wellness, or dispatch services, these offices are designed with privacy, convenience, and professionalism in mind. The unit offers two washrooms, with all utilities included, providing a hassle-free leasing experience.Tenants and visitors will enjoy ample on-site parking, with 24-hour public transit access at your doorstep, and close proximity to major highways 407, 410, and 427. Conveniently located near McDonalds and Tim Hortons, this plaza is the ideal hub for growing your business in a vibrant and well-connected location. (id:61852)
Homelife Superstars Real Estate Limited
25 Orsi Road
Caledon, Ontario
Welcome to a one-of-a-kind residence that blends timeless elegance with modern upgrades, set on a breathing taking property that feels like your own private retreat, backing onto a serene forest, this rare 5-level home offers complete privacy and endless opportunities to enjoy the outdoors. The professionally designed grounds are a masterpiece of landscaping, featuring lush gardens, stone walkways, two ponds, a flowing creek with fish, and multiple patios and pergolas. Every season can be savored with seamless indoor-outdoor living through the numerous walkouts. A spacious foyer opens to an open floor plan with French Doors leading to an oversized dining room -- perfect for hosting large gatherings. The chef's kitchen flows into a stunning great room ,where soaring beamed ceilings and a grand fireplace create a warm yet refined atmosphere. Rich hardwood floors thru the main areas. Upstairs 3 spacious bedrooms with spa like bath with glass shower. 3rd level offers an expansive family room with hardwood floors and w/o to private patio, lower level boasts a big family room, 5th bedroom & huge rec room with built-ins, Murphy bed, gas fireplace, & walkout to yard. Completing this remarkable property is an exceptional feature: solar roof panels with a transferrable FULLY PAID MicroFIT contract, generating approx. $7,000/year income, until June 2032 a rare luxury that combines sustainability with financial benefit.This is more than a home, its a lifestyle of elegance, privacy, and natural beauty! (id:61852)
RE/MAX Realty Services Inc.
202 - 9780 Bramalea Road
Brampton, Ontario
Centrally Located Medical Office Building In Brampton. Only 1km To Brampton Hospital. 25400 SqFt Within A Solid 4 Story Building With Elevator Access. Non-Stop Patient Traffic From Morning To Night. Professionally Built Out Space Suite For Any Professional Use Or For x-Ray/Imaging Clinic, ENT Specialist, Mental Health Clinics, General Practices, And Many Other Uses For Medical/Dental. Each Office Equip With Private Examination Rooms, Private Washroom(s), Abundant Storage And Filing Space, Large Waiting Room And Reception Area. Ample Free Parking. Brampton Transit At Doorstep. Available Office Spaces Range From 388 SqFt, 1131 SqFt, 2390 SqFt. (id:61852)
Royal Star Realty Inc.
307 - 80 Horseshoe Boulevard
Oro-Medonte, Ontario
Welcome to Unit 307 at Slopeside Condos, nestled in the heart of Horseshoe Valley Resort! This haven is your gateway to all-season delight, from thrilling skiing, snowboarding, and snowshoeing in winter, to invigorating golfing, mountain biking, and hiking in the warmer months. The open-concept living space includes a modern kitchen, adorned with stainless steel appliances, a built-in microwave, and quartz countertops, stands ready to fulfill your culinary desires. After an adventure-packed day, cozy up by the fireplace, letting its warmth caress your senses. Wake up to the expansive primary bedroom, which features a walk-out to the balcony. Designed with inclusivity in mind, this unit is wheelchair accessible, showcasing extra-wide doors in the primary suite and an intelligently designed ensuite. Another generously sized bedroom, a spacious den, and a second modern bathroom ensure ample living space. Convenience meets functionality with an in-unit washer/dryer combo. Indulge in the condominium's lavish amenities, encompassing access to the Horseshoe gym, sauna, and both indoor and outdoor pools, Horseshoe Lake and Beach. Ample parking adds to the ease of living. Just minutes away lies the town of Craighurst, offering essentials like a grocery store, gas station, pharmacy, and restaurants. Barrie and Orillia are a short 20-minute drive, while the GTA is accessible within an hour's distance. For an extra touch of indulgence, the famed VETTA spa is a mere 4 minutes away, promising relaxation beyond compare. This is your chance to relish the distinctive luxuries of Horseshoe Resort, where each day presents a new adventure and each evening, a serene embrace of comfort. (id:61852)
RE/MAX Hallmark Chay Realty
99 Wellington Street E
Barrie, Ontario
Turn-Key Legal Duplex Bungalow in the Heart of Barrie. Welcome to 99 Wellington Street East, a beautifully maintained and thoughtfully upgraded legal duplex bungalow offering incredible value and versatility. Whether you're an investor seeking strong rental income or a homeowner looking for the perfect multi-generational living solution, this property checks all the boxes. From the moment you arrive, you'll be impressed by the home's stunning curb appeal, featuring mature landscaping and a welcoming façade. Step inside the main level unit to discover a spacious living room, complete with a natural gas fireplace surrounded by elegant white brick, creating a warm and inviting focal point. The bright, modern kitchen boasts stainless steel appliances, ample counter space, and plenty of cabinetryideal for family living or entertaining. The primary bedroom is filled with natural light and offers a generous amount of closet space. Two additional well-sized bedrooms and a stylishly updated 4-piece bath complete the main floor, offering comfortable and functional living space. The vacant legal basement suite, with its own separate entrance, is just as impressive & ready for a quick & immediate possession by a new tenant. You'll be greeted by an expansive living room, perfect for relaxation or entertaining. The modern kitchen features stainless steel appliances and thoughtful design, while two spacious bedrooms and a shared 4-piece bathroom offer plenty of room for tenants or extended family. The suite is completed by in-suite laundry, providing ultimate convenience for occupants. Outside, the property features a covered carport and four total parking spaces, a rare and valuable find for duplex living. Located in a central Barrie neighborhood, you're just minutes from schools, parks, shopping, public transit, and highway access. 99 Wellington Street East is a move-in-ready opportunity that offers exceptional value in today's market. Book a showing today! (id:61852)
Revel Realty Inc.
57 Deepsprings Crescent
Vaughan, Ontario
Welcome to this stunning 4-bedroom, 4-bathroom semi-detached home in the highly sought-after Vellore Village community! Perfectly located just minutes from Highway 400 and all major amenities including Fortinos, Cortellucci Vaughan Hospital, Canadas Wonderland, schools, parks, pharmacies, grocery stores, and convenient transportation. This bright and open home features a spacious layout ideal for growing families, with a beautifully finished basement offering plenty of space to relax, play, and entertain. The front yard is fully landscaped with great curb appeal, while the backyard is thoughtfully designed to create the perfect space for outdoor gatherings, gardening, or quiet enjoyment. A rare opportunity to enjoy comfort, convenience, and community living in one of Vaughan's most desirable neighbourhoods! (id:61852)
Royal LePage Your Community Realty
3810 Front Street
Uxbridge, Ontario
Rare custom-built stone Bungaloft 1.27 private and mature treed acres with a high-elevation and excellent views nestled into a desirable South Goodwood Estate location. Enter into the expansive twenty-foot ceilings in the beautiful great room with a massive hand crafted floor to ceiling stone and brick fireplace. Perfect layout with main floor primary bedroom suite complete with walk-in closet and 5pc ensuite, double sinks and a luxurious soaker tub. The kitchen features stunning light with large windows, travertine floors, stone countertops and amazing storage. The second floor offers three additional bedrooms and another full bathroom. The walk-out basement is perfect for multi family living and offers large completely above grade windows, a separate entrance, a theatre room and a rec room that is big enough for a full-size pool table, a seating area and gas fireplace roughed in. The exterior space is an entertainer's dream with an expansive stone patio, outdoor stone kitchen, fireplace and hot tub, mature tress and relaxing country views. (id:61852)
Royal LePage Rcr Realty
26 Forest Link
New Tecumseth, Ontario
26 Forest Link is a lovely bungaloft backing onto the golf course, at the end of a quiet cul-de-sac, a perfect location! This home is a modified Monet floor plan - the layout has been adjusted so all the key rooms where you spend most of your daytime, overlook the serenity of the course. Coming from the front foyer into the living room, you will notice how the high cathedral ceiling and lovely fireplace make this space so inviting. Off to one side is an eat in kitchen with stainless appliances including a built in oven, gas stove and a bar sink on the extra side workspace. The kitchen also features lots of cupboards and pantry space plus the walk out to the western facing deck. There is a large dining room off the other side of the living room - lots of room for family gatherings. The primary suite on the main level is bright and offers a walk in closet and 4 pc ensuite. The main level also features an oversized laundry room off the kitchen - with additional pantry space and direct entry to the double garage. Upstairs there is lots of privacy for guests - a bedroom with a 3pc ensuite as well as a sitting area, den or a spot for an office. The professionally finished lower level offers a family room where people can gather, a spacious guest room and a 3 pc semi ensuite bath. Finish off this level with the huge storage room - always wonderful to have this space. The furnace was replaced in 2025 and the AC is about 5 years new. And then there is the community - enjoy access to 36 holes of golf, 2 scenic nature trails, and a 16,000 sq. ft. Community Center filled with tons of activities and events. Welcome to Briar Hill - where it's not just a home it's a lifestyle. (id:61852)
Royal LePage Rcr Realty
25 Kentledge Avenue
East Gwillimbury, Ontario
\\Welcome To 25 Kentledge Avenue A Stunning Family Home In The Heart Of Holland Landing, EastGwillimbury! Built By One Of Canada's Top Builders Aspen Ridge. Step Into Luxury And Comfort InThis Beautifully Designed Detached Home Featuring 4 Spacious Bedrooms And 4 Modern Washrooms,Perfect For Growing Families Or Those Who Love To Entertain. From The Moment You Enter, You'llBe Impressed By The Bright, Well-Lit Interior And The Thoughtfully Crafted Open-Concept Layout That Blends Style With Functionality. The Best Layout for this Square Footage With Ample Living SpaceThe Heart Of The Home Is The Gorgeous Open Kitchen, Complete With Sleek Stainless SteelAppliances, Ample Counter Space, And A Large Island Ideal For Both Casual Meals And Elegant Entertaining. Upstairs, The Expansive Primary Suite Offers A True Retreat, Boasting His And Hers Walk-In Closets And A Luxurious 5-Piece Ensuite Bathroom Designed For Relaxation. Enjoy Hardwood Flooring Throughout, Adding A Touch Of Sophistication And Warmth To Every Room. Nestled In A Sought-After, Family-Friendly Neighborhood, 25 Kentledge Avenue Is Close To Parks, Schools, And All Amenities, Along With Short Drives (id:61852)
RE/MAX Hallmark Realty Ltd.
1266 Harrington Street N
Innisfil, Ontario
WELCOME TO THIS BEAUTIFUL, 4 BEDROOM, 3 BATHROOM, FULLY DETACHED HOME IN LEFROY! A SHORT DRIVE TO LAKE SIMCOE FOR SOME GREAT FISHING AND SUNSETS ON THE BEACH! CONVENIENTLY LOCATED CLOSE TO SCHOOLS, GO STATION, HWY 400, AMENITIES, MALLS AND MORE! NO SIDEWALK FOR AMPLE PARKING! 9 FOOT CEILINGS, TILE AND LAMINATE FLOORING THROUGHOUT THE MAIN FLOOR. ENJOY YOUR MODERN, GOURMET KITCHEN WITH STAINLESS STEEL APPLIANCES, HOOD VENT, LARGE DINING AREA, LARGE LIVING SPACE AND FIREPLACE! UPGRADED HARDWOOD STAIRS WITH IRON PICKETS! 4 SPACIOUS BEDROOMS WITH LARGE WINDOWS FOR GREAT NATURAL LIGHT. PRIMARY BEDROOM WITH YOUR OWN WALK IN CLOSET! DON'T MISS OUT ON THIS GEM ON A QUIET STREET! (id:61852)
RE/MAX Hallmark Chay Realty
21 Upper Highland
New Tecumseth, Ontario
Lifestyle living in the luxurious area of Briar Hill surrounded by Golf Course, Nottawasaga Inn, Recreation Centre and minutes to Alliston. 1+1 bedroom condo townhouse with open concept living/dining with walkout to deck and gas fireplace. Spacious kitchen with lots of cupboards, granite countertops perfect for the chef in your life, breakfast area overlooking front yard, master bedroom with 4pc ensuite and picture window. Finished basement with large rec room perfect for entertaining, walkout to patio, 2nd bedroom with B/I closet, 3pc bath and laundry room. (id:61852)
Royal LePage Rcr Realty
2386 4th Line
Innisfil, Ontario
This fully updated raised bungalow, privately set back on 1.37 beautifully manicured acres. Inside, the bright upgraded kitchen boasts stainless steel Kitchenaid appliances, perfect for everyday living and entertaining in a spacious open concept layout. Enjoy multiple decks offering miles of breathtaking country views ideal for gatherings or quiet relaxation. The property includes an above-ground pool with a newer hot tub with deck platform, and a retractable outdoor awning for added comfort. Tons of parking space with a separate heated garage with a full workshop and mechanics pit is perfect for hobbyists or home projects. Recent updates include a new furnace (2023), and over $100,000 in renovations within the last three years. Located just minutes from the Lefroy Harbour, local farmers markets, and Tanger Outlets in Cookstown. This home offers the perfect blend of peaceful country living with convenient amenities nearby. You dont want to miss out on this opportunity! (id:61852)
RE/MAX Aboutowne Realty Corp.
26 Fawcett Trail
Toronto, Ontario
Welcome to this spacious and well-maintained 4+2 bedroom detached home located in a convenient Scarborough neighbourhood. Freshly painted and professionally cleaned, this home is move-in ready and offers over 2,000 square feet of above-grade living space, plus a finished basement. The main floor features a formal living and dining room, a cozy breakfast area, and a converted family room that now serves as a fourth bedroomperfect for multigenerational living. The home includes two full bathrooms and one powder room, ideal for a growing family.Enjoy a walkout from the bedroom to a large backyard complete with a deck and gazebo, offering the perfect setting for outdoor relaxation. A separate side entrance leads to a bright sunroom, adding functional access and potential. The basement includes two additional bedrooms, providing flexible space for guests, a home office, or rental potential.Additional updates include a new furnace and air conditioner (2024), and a roof replaced in 2021. Windows are in as-is condition. Located with easy access to Highway 401, TTC transit, shopping, schools, and parks, this home offers the perfect blend of space, location, and comfort. (id:61852)
Save Max Real Estate Inc.
340 French Street
Oshawa, Ontario
Stylishly Renovated Detached Home Move-In Ready! Welcome to this beautifully renovated detached home (2021) featuring 3 spacious bedrooms and modern updates throughout with a fully finished basement. Enjoy a gourmet eat-in kitchen complete with quartz countertops, an undermount sink, updated stainless steel appliances, and a walk-out to a private backyard deck perfect for entertaining. The huge living room is enhanced with pot lights and overlooks a bright, inviting sunroom. The stylish 3-piece bathroom, also updated in 2021, adds a fresh, contemporary touch. Step outside to a low-maintenance backyard featuring a spacious deck, interlocking patio, and added privacy fencing ideal for summer gatherings. A double-wide driveway offers ample parking. Located just steps from Connaught Park and the scenic Michael Starr Trail, a forested path perfect for walking and biking and only minutes to Oshawa Gateway Shopping, high rated schools (Elementary-Dr SJ Philips, Secondary-O'Neill CVI), Lakeridge Hospital, the Botanical Gardens, and Highway 401 this home truly has it all! Don't miss your chance to own this move-in ready gem! (id:61852)
Meta Realty Inc.
3004 - 99 John Street
Toronto, Ontario
Location ! Location ! Location ! Welcome to Luxurious PJ Condo Suite 3004, A stunning 2-bedroom, 2-bathroom corner unit in the heart of downtown Toronto's Entertainment District. This beautifully designed residence offers spectacular lake and CN Tower views through floor-to-ceiling windows that fill the space with natural light. 9 ft ceiling, The open-concept layout features a modern kitchen with quartz countertops, kitchen island, sleek cabinetry, and stainless steel appliances, flowing seamlessly into a bright living area perfect for relaxing or entertaining. The primary bedroom includes a walk-in closet and 4 piece ensuite washroom, while the second bedroom is in equal size and provides ideal space for guests or a home office. Enjoy access to various of building amenities, including an outdoor pool, fitness center, rooftop terrace, and outdoor BBQ setup. With a perfect 100 Walk and Transit Score, only step away from dining, entertainment, subway stations, TIFF, and Toronto's vibrant waterfront. One Locker and One parking included, Please check out the virtual tour (id:61852)
Master's Trust Realty Inc.
