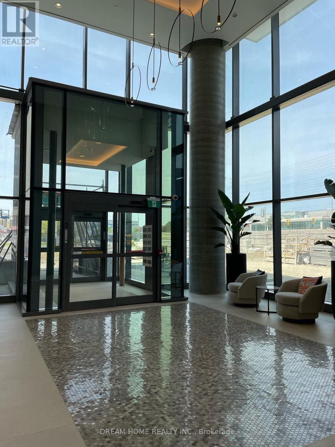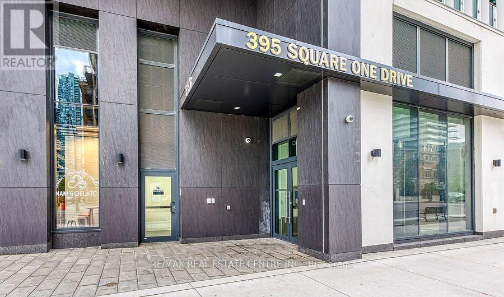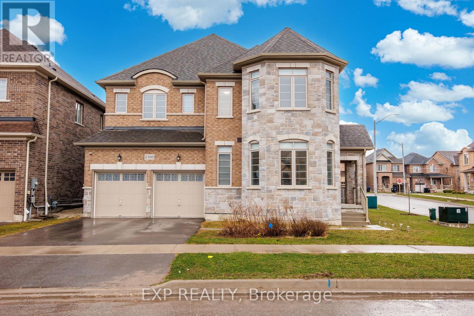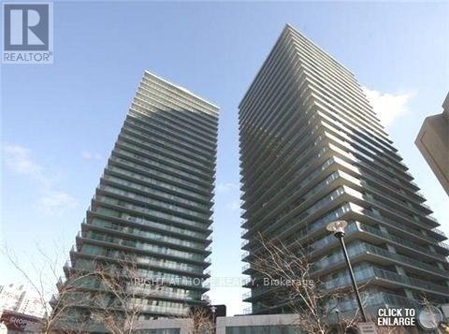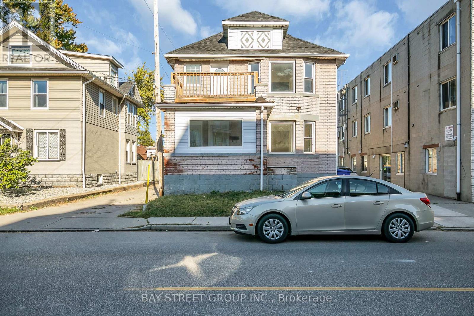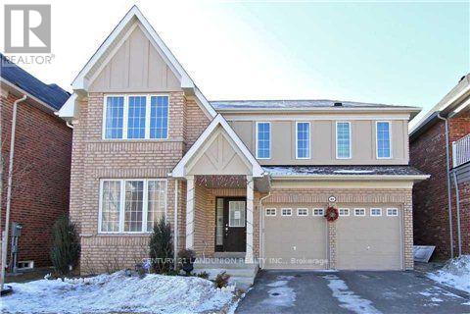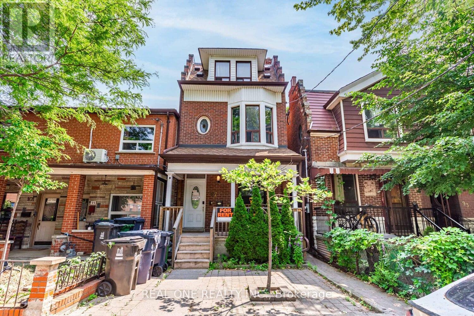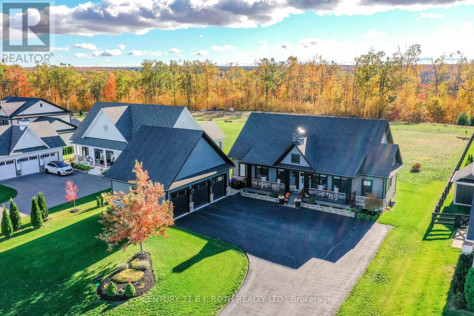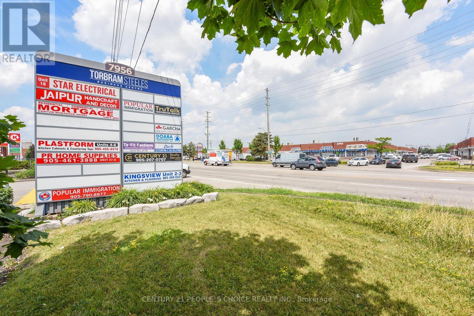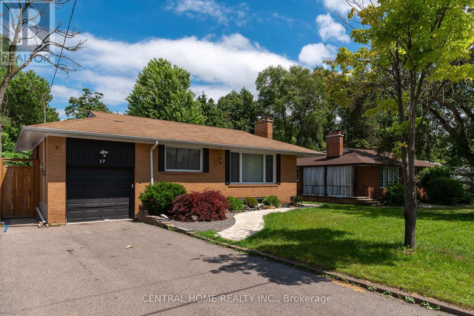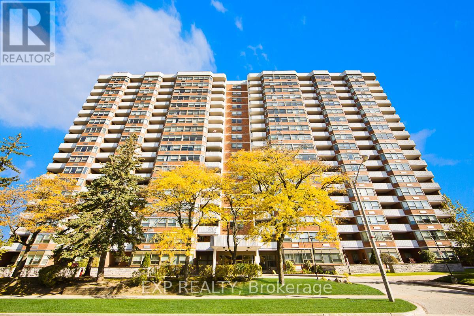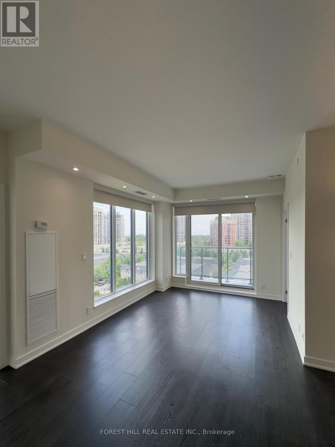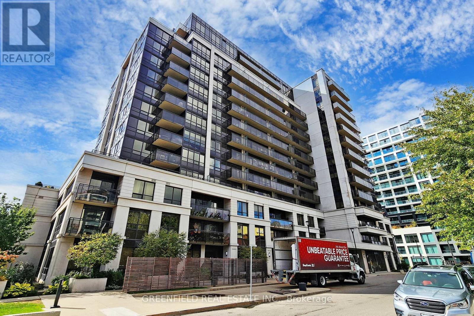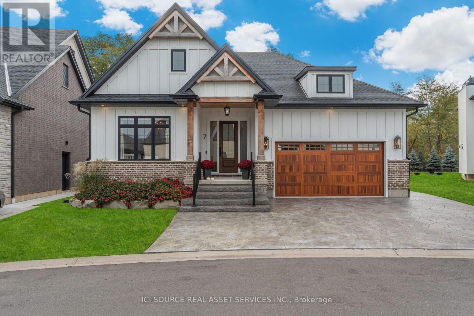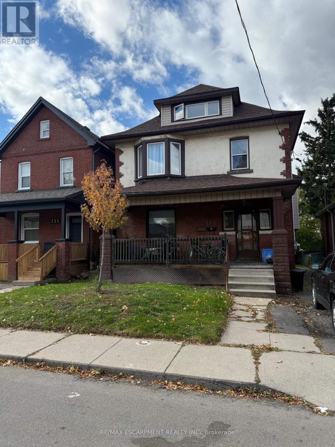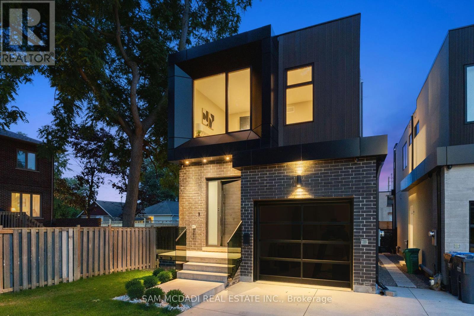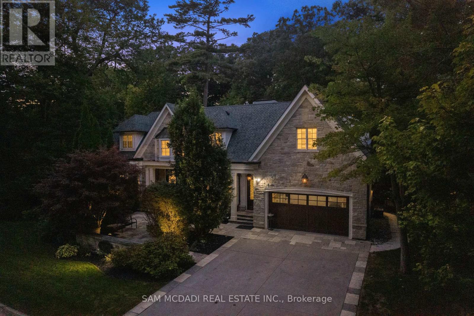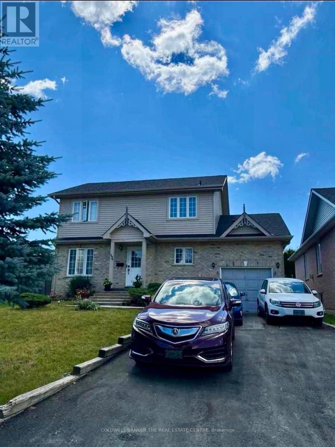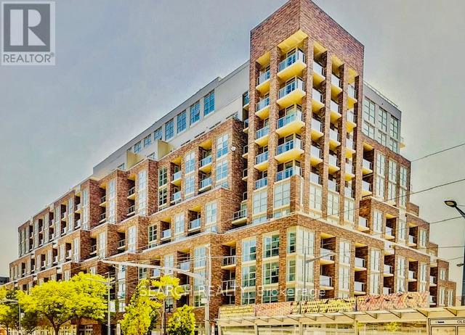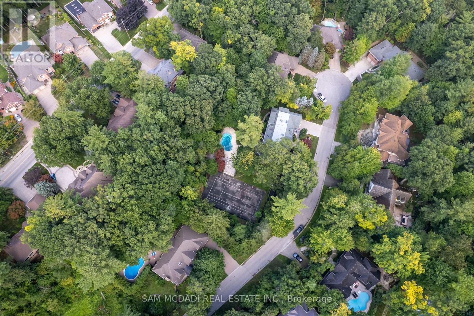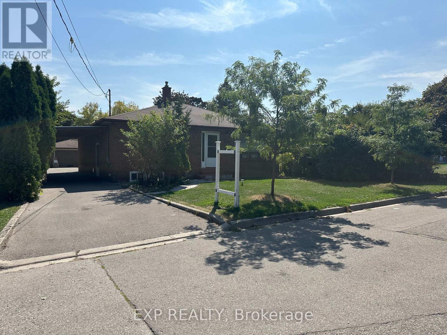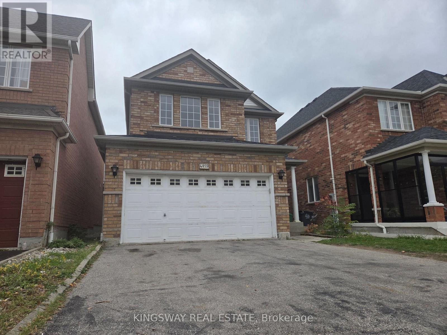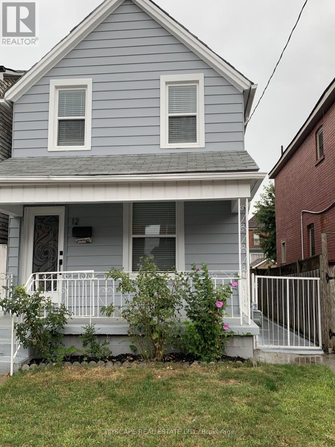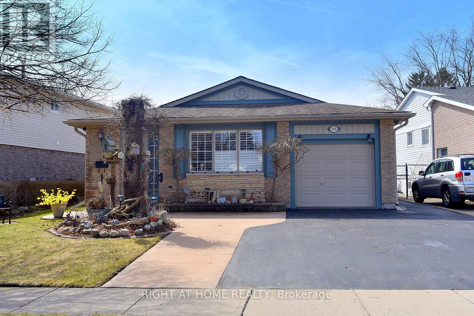2109 - 7890 Jane Street
Vaughan, Ontario
Luxurious Unobstructed Northeast Facing View!! With 2 Bedroom 2 Washroom Unit. Practical & Efficient Floor Plan. Large Balcony. Amazing Location In The Heart Of Vaughan Metropolitan Centre Steps To Subway & Bus Station, 9 Acre Park, Ymca, Shopping, Restaurants, Cafes Etc. Quick Access To Hwy 7, 407, 400. As Quick As 7 Minutes To York University, 43 Mins To Union Station.. (id:61852)
Dream Home Realty Inc.
908 - 395 Square One Drive
Mississauga, Ontario
Brand New Never Lived Spacious 2 Bedrooms and 2 Full Bath Corner Unit, Just constructed condo by Daniel's at Square One Dr. Offers Custom-designed contemporary Kitchen cabinetry, with integrated under-cabinet valance lighting and soft-close hardware. Quartz countertop. Matching Kitchen island with Quartz countertop and dining accommodations. Price City Centre Location: Two-minute walk to Sheridan College - Hazel McCallion Campus. Eleven-minute drive to the University of Toronto Mississauga. Walking walking distance to Square One mall and Celebration Square. Walking distance to Square One GO Bus Terminal for convenience of catching GO buses to Toronto, Waterloo and other cities! Amenities include: 24/7 concierge; 3 Co-working Board Rooms; Co-Working Lounge; Pet Grooming Room. For the Fitness conscious there is: Climbing Wall; Fitness Zone; Dry Sauna; Fitness Studio; Fitness Lounge. For kids: Kid's Zone & Parent's Zone; Outdoor Play Area / Outdoor Fitness; Half Court. For entertaining your guests: Lounge; Prep Kitchen; Dining Lounge; Meeting Room; Media Room; Kitchenette/BBQ Prep Room; Outdoor: Dining Area (id:61852)
RE/MAX Real Estate Centre Inc.
2300 Lozenby Street
Innisfil, Ontario
Stunning Over 3000 Sq Ft Corner Unit Home with Over $200K in Upgrades! This Immaculate Property Features An Enclosed Office with Double Privacy Doors, Elegant Wrought Iron Railings, and Upgraded Porcelain Tile Throughout the Main Floor. The Custom Renovated Powder Room Adds a Touch of Sophistication. The Fully Renovated Kitchen is a Chefs Dream, Showcasing High-End Extended Cabinetry, a Spacious Extended Island, Quartz Counters and Backsplash, a Built-in Wine/Mini Fridge, And a Wet Bar/Server Area. Equipped With Premium Matte Stainless Steel KitchenAid Appliances, Including A Built-In Wall Oven, This Kitchen Combines Luxury And Functionality. Upgraded Luxury Fixtures are Found Throughout, Including a Grand Chandelier and Dimmable Pot lights for Ambiance Control. The Renovated Laundry Room Offers Ample Storage with Large Cabinets, a High-End Samsung Washer/Dryer Set, an Upgraded Stainless Steel Sink and Faucet, Quartz Countertops, and a Wall-Mounted Drying Rack. The Heated and Insulated Garage Boasts Epoxy Flooring, Overhang Storage, and Custom Cabinetry. Enjoy the Oversized Basement Windows, Bringing in Abundant Natural Light. Step Outside To a Fully Landscaped Backyard Featuring a Large Patio, New Sod, a Newer Fence, and a Playground Perfect For Entertaining and Family Fun. This Exceptional Home Is Truly Move-in Ready and Packed with Premium Finishes Throughout! (id:61852)
Exp Realty
2105 - 5500 Yonge Street
Toronto, Ontario
Location!Location!Location! Just 2 Minutes Walk From Finch Subway Station.Large Two Bedroom & Two Washroom Corner Unit With Unobstructed View Of South, West & East + Wrapped Balcony All Around (245 Sq.Ft) With 2 W/O Access. 1 Parking Included.Very Bright & Spacious With An Open Concept Design & Ceiling To Floor Windows All Around,24Hr Concierge, Indoor Gym And Golf, Convenient Visit Parking, Steps To 24Hrs Shoppers And Restaurants. (id:61852)
Right At Home Realty
280-282 Campbell Avenue
Windsor, Ontario
Exceptional investment opportunity! This bright and spacious duplex was fully and legally renovated in 2022, featuring a fresh, modern interior that has been well maintained and lightly lived in. Each unit offers 3 generous bedrooms, a sun-filled living area, an open-concept kitchen, a stylish 3pc bath, and in-unit laundry perfect for attracting quality tenants or multi-generational living. Both units have separate electrical and HVAC systems, ensuring low operating costs and easy management. The finished basements offer additional flexible space with separate entrance . Large windows bring in beautiful natural light, creating a warm and inviting atmosphere. Overnight street parking available. This move-in ready property is ideal for owner-occupiers or investors seeking a turnkey income property with minimal upkeep. (id:61852)
Bay Street Group Inc.
81 Serano Crescent
Richmond Hill, Ontario
**High Demand Richmond Hill Location**. Fully Furnished 2-bedroom on second floor available with private bathroom. Immaculate Luxury Home By Tribute Award Winning Inspiration Community. Premium Lot And Stunning Home With Lot Of Custom Upgrades. Professionally Finished Basement With Lovely Bar. Upgrades Luxury Master Ensuite. 9Ft Ceiling, Coffered Ceiling. Enjoy A Spacious Open Concept Layout With Hardwood Flooring Thru-Out All Floors. Feeder address for Richmond Hill High School and nearby French Primary School. Close to nearby parks and plaza. Great for mom & child or two students. A Must See! (id:61852)
Century 21 Landunion Realty Inc.
97 Lippincott Street
Toronto, Ontario
Unbeatable Location! Spacious Detached House in University Neighborhood, Newer Vinyl Floor, Updated Electrical W/Sub Panels, Plumbing, Kitchens And Baths. Features A Gorgeous Upper Level 3 Br, 2 Baths, Deck, R/I Laundry, 2455 Sq Ft Above Grade As Per Floor Plan. Basement 2 Br, 2 Walkouts, 1000 Sq Ft. All Units Are Open Concept Kit/Lr Well Maintained Property Inside/Out. Close to University of Toronto, In The Heart of City of Toronto, Close to All Amenities. Don't Miss It! (id:61852)
Real One Realty Inc.
20 Morgan Drive
Oro-Medonte, Ontario
Welcome to 20 Morgan Drive! Experience the beauty & tranquility of this stunning custom-built bungalow in the prestigious Braestone community. Perfectly situated on a premium estate lot, this exquisite home captures breathtaking panoramic views of the rolling Oro-Medonte countryside, just 10min from Orillia & 20min from Barrie offering the perfect balance of peace & convenience. From the moment you arrive, the charming front porch welcomes you into an inviting foyer that opens to a remarkable open living space. Designed to impress, the home features soaring ceilings, expansive windows & a floor-to-ceiling stone gas fireplace creating a warm & elegant ambiance. The chef's kitchen is a true highlight, featuring a gas range, granite countertops, ample cabinetry & large island perfect for entertaining family & friends. The Primary suite offers a walk in closet & luxurious ensuite! Another spacious bedroom, full bath & laundry rm w a walk out to the patio complete the main flr! The triple-car garage w EV charger, adds incredible versatility & storage. Step outside & unwind in your backyard retreat w a new Jacuzzi hot tub & gazebo. Whether you're a family, empty nester, seeking multi-generational, or investment opportunity, this home can adapt beautifully to your needs. The fully fin bsmt provides almost dbl the living space, incl 4 pc bath, 3 additional beds, lg great rm & storage. Oro-Medonte is an outdoor enthusiast's playground w skiing, hiking, biking, golf, & fine dining at your doorstep. Enjoy nearby attractions such as The Braestone Club, Horseshoe Resort, & the luxurious Vettä Nordic Spa. Braestone's exceptional community amenities include kms of scenic trails, pond skating, snowshoeing, baseball, seasonal fruits & vegetables, a maple sugar shack, small farm animals, a Christmas tree farm, & a wide variety of community & farm-organized events. This isn't just a home-it's a lifestyle. Come experience one of Oro-Medonte's most sought-after communities! (id:61852)
Century 21 B.j. Roth Realty Ltd.
18 - 7956 Torbram Road
Brampton, Ontario
Incredible Opportunity To Lease , Newly Built Office & Warehouse Space In A Prestigious Business Complex Known As Torbram Steeles Business Centre. This Unit has 2350 sqft Actual Floor Area . At The Front 1050 Sqft (Approx.) Is High End Finished Reception, Offices, Kitchen, 2 Washrooms & Huge Boardroom . On The Back is Almost 1300 sqft is Warehouse Area With Truck Dock Door Can Accommodate 53Ft Trailer. This Is A One Of Unique Kind Where Tenants Can Do Their own Office Plus Warehouse Business. Unit Is Allowed For Office, Warehouse & Manufacturing. Unit Is Facing To Torbram With Excellent Exposure & Signage Opportunity. Easy Access To Major Hwys & Airport. (id:61852)
Century 21 People's Choice Realty Inc.
Intercity Realty Inc.
Bsmt - 17 Alanadale Avenue
Markham, Ontario
Spacious and private basement apartment available for lease. This beautifully finished unit features a separate entrance, its own kitchen, private laundry, and laminate flooring throughout. Bright and clean with a functional layout, ideal for a small family. Located in a quiet, family-friendly neighborhood, close to parks, schools, transit, and easy access to Hwy 404/407. 2 driveway parking spot included. Tenant to pay 40% of all utilities. No pets and non-smokers preferred. A comfortable and convenient place to call home! (id:61852)
Central Home Realty Inc.
1111 - 121 Ling Road
Toronto, Ontario
Spectacular Two Bedroom, 2 Full Bathroom Condo With Incredible South East Views Of Lake Ontario. Large Eat-In Kitchen. Bright & Open Living & Dining Room To Enjoy The Beautiful Views of Nature and Lake Ontario. Large Balcony. Spacious Primary Bedroom W/ Ensuite Bath. Ensuite Laundry With Storage & Stand Up Freezer. Very Well Maintained Building With Exceptional Amenities. Steps To Parks, Shops, & Public Transportation! large balcony overlooking the green space and tennis courts, take in the peaceful surroundings and distant lake view! Ideal location for senior living! Building amenities include 24-hour concierge, his and hers fitness centres, party room, library, a summertime outdoor swimming pool, communal BBQ area, scenic walking trails, and multiple outdoor spaces perfect for those who enjoy nature. Conveniently located close to TTC, groceries, banks, restaurants and more, a must see! (id:61852)
Exp Realty
905 - 28 Avondale Avenue
Toronto, Ontario
Welcome to Flo Condos in the heart of Yonge and Sheppard. This 2-bedroom + den, 2-bathroom unit offers a smart, functional layout with plenty of natural light and high ceilings. Recently upgraded, including upgraded lighting and bathroom features. You are steps from the subway, great restaurants, shopping, schools, and easy access to the HWY 401. (id:61852)
Forest Hill Real Estate Inc.
Lph03 - 55 De Boers Drive
Toronto, Ontario
Grand Luxury Unique One-of-a-kind Lower penthouse unit offers 1332 sqft of living space, a spectacularly gigantic outdoor oasis, nearly 1000 sq.ft. terrace and additional 2 balconies with breathtaking four directional views including south city & CN Tower views. 2 spacious bedrooms, 2 Bath, upgraded finishes. Chefs kitchen with storage space. Steps to Sheppard West subway station, TTC, subway, Downsview park, Minutes to Yorkdale shopping center, 401 and the Allen expwy. Open Concept Living! Amazing amenities: Pool, gym, hot tub, sauna, party room, theatre, guest suits, 24 hour concierge, ample underground visitor parking, Golf simulator and Jacuzzi! (id:61852)
Greenfield Real Estate Inc.
7 Fedorkow Lane
Niagara-On-The-Lake, Ontario
Discover refined living in this beautifully crafted custom bungalow, one of nine homes in an exclusive cul-de-sac in the quaint town of St. Davids, Niagara-On-The-Lake. Offering 1,644 sq. ft. of main floor space with 10-foot ceilings, 8-foot doors, and oversized windows that flood the home with natural light. The designer kitchen showcases a striking walnut island with a built-in microwave and beverage center, gas stove, and premium GE Café stainless steel appliances. The open-concept living room features a charming brick gas fireplace, creating a warm and inviting space for entertaining or relaxing. The main floor offers 2 spacious bedrooms and 2 full bathrooms, both with heated floors for year-round comfort. The lower level impresses with an additional 1000 sq ft of finished space, extended-height ceilings, a generous recreation room complete with a wet bar and fireplace, plus an additional bedroom and full bath-ideal for guests or family. Step outside to your private, treed backyard, featuring an oversized covered deck and two interlock stone entertaining areas-perfect for outdoor dining and gatherings. The double garage includes an EV charging outlet, and the driveway accommodates up to three vehicles. Experience luxury, comfort, and modern living in the heart of St. Davids-just minutes from wineries, golf, and all that Niagara-on-the-Lake has to offer.*For Additional Property Details Click The Brochure Icon Below* (id:61852)
Ici Source Real Asset Services Inc.
133 Park Row N
Hamilton, Ontario
Massive Legal Non Conforming triplex in Crown Point Hamilton with 4th basement unit. 4 spacious units, 3 of which already tenanted. New wiring, updated units, 4 hydro meters. Financials attached and zoning verification attached. (id:61852)
RE/MAX Escarpment Realty Inc.
1090 Ella Avenue
Mississauga, Ontario
Step inside 1090 Ella Avenue and experience modern living at its finest in a custom-built home, designed for everyday comfort. Thoughtfully planned, this residence blends elegant design with premium finishes to create a space that is both stylish and functional. The exterior combines brick, metal panels, wood siding, and stucco, offering a glimpse of the architectural elegance carried throughout the interior. Inside, an open-concept layout is enhanced by 10-foot ceilings on the main floor, hardwood flooring throughout, and an open-tread staircase with sleek glass railings. At the heart of the home is a chefs kitchen featuring Italian hand-painted cabinets, an oversized island, exquisite countertops and backsplash, and top-of-the-line Dacor appliances. The kitchen flows seamlessly into the living room, where floor-to-ceiling windows, a gas fireplace, and a walk-out to the deck create a perfect space for entertaining or relaxing. Upstairs, you'll find three spacious bedrooms, including a stunning primary suite with a private balcony, a custom walk-in closet, heated flooring and a spa-like 5-piece ensuite with a freestanding tub, double sinks, and a rainfall walk-in shower. The finished basement adds even more living space with a recreation room, den, heated flooring, ample storage, and a convenient walkout. Three luxurious bathrooms showcase expansive tile slabs, elegant vanities, and a clean, sophisticated design. Additional features include automatic front door with fingerprint entry, automated window shades throughout, 9-foot ceilings on the upper and lower levels, and energy efficient aluminum European lift-and-slide windows built to last decades. Located in the desirable Lakeview community, this home is just minutes from Lake Ontario's waterfront, schools, parks, trails, and a community centre and provides quick access to the QEW. Elegant, stylish, and built for comfort - 1090 Ella Avenue is a modern masterpiece that truly has it all. (id:61852)
Sam Mcdadi Real Estate Inc.
2025 Heartwood Court
Mississauga, Ontario
Welcome to 2025 Heartwood Court - a truly exceptional custom-built estate home, perfectly positioned near the end of a quiet cul-de-sac on a serene 123x180 ft lot in the prestigious Gordon Woods community. Surrounded by towering trees and lush greenbelt, this residence offers over 7,000 sqft of thoughtfully designed living space. Crafted with the finest materials and impeccable craftsmanship, it is built for both everyday comfort and unforgettable entertaining. The grand living room features a stone fireplace, floor-to-ceiling windows, French doors, and a seamless walkout to the expansive wraparound deck. The custom kitchen is a showpiece, with striking onyx counters and backsplash, a large centre island, Wolf stove, built-in appliances, and a breakfast area that also opens to the deck - perfect for indoor-outdoor entertaining. Upstairs, the primary suite spans nearly 1,000 sqft, complete with coffered ceilings, his-and-hers walk-in closets, a cozy gas fireplace, and a spa-inspired 5-piece ensuite with a soaker tub, walk-in shower, double vanity, and built-in dresser. Three additional bedrooms, each spacious and light-filled with walk-in closets, complete the upper level. The fully finished basement is designed for full family enjoyment, offering a stunning wine cellar, theatre room, rec room, home gym, guest suite, full wet bar, and a walkout to the patio. Outside, a true backyard oasis awaits with an in-ground pool, hot tub, outdoor kitchen with built-in BBQ, professional landscaping, and ambient lighting that transforms the space by night. Ideally located near the QEW, Trillium Hospital, Mississauga Golf & Country Club, Port Credit Village, GO transit, University of Toronto Mississauga, top-rated schools, shopping, fine dining, and just a short drive to downtown Toronto. Convenience, timeless design, and resort-style amenities come together in this extraordinary estate to offer an unmatched living experience. (id:61852)
Sam Mcdadi Real Estate Inc.
Bsmt - 494 Cody Crescent
Newmarket, Ontario
Welcome to this freshly painted 2 bed, 1 bath basement apartment located in a quiet, family-friendly neighbourhood in Newmarket. This beautifully maintained space offers a warm and inviting atmosphere with plenty of recessed lighting that fills the home with brightness throughout. Enjoy a thoughtfully designed layout featuring a spacious living area, a functional kitchen, and two comfortable bedrooms - perfect for small families, couples, or professionals seeking a cozy home. Step outside to enjoy access to the backyard, a great spot to relax or unwind after a long day. Conveniently located close to schools, public transit, shops, grocery stores, and all major amenities, this location makes daily living effortless. One parking spot is included for your convenience. (id:61852)
Coldwell Banker The Real Estate Centre
1109 - 1787 St Clair Avenue W
Toronto, Ontario
Welcome to the Heart of the Junction - Where Heritage Meets Modern Living**Move into this immaculately maintained condo boasting a forever south-facing view of Lake Ontario**Sip your morning latte as the sun pours in and enjoy your unobstructed skyline, a daily reminder of why you love city living**This bright and inviting 1-bedroom + large den unit is perfectly situated near the sought-after St. Clair Garden Area and The Junction - a neighbourhood steeped in rich industrial history and now alive with the energy of new cafés, chic restaurants, and creative spaces**Once a 19th-century manufacturing hub, The Junction has transformed into a vibrant community beloved by young professionals and artists drawn to its character, charm, and culture**Inside, soaring ceilings and floor-to-ceiling windows flood every corner with natural light**The modern, functional kitchen comes fully equipped with 1 year new appliances - ideal for both everyday cooking and weekend entertaining**Enjoy 24-hour concierge service and a full suite of luxurious amenities including a fitness centre, party/meeting room, rooftop terrace & garden, recreation room, and visitor parking**Located steps to transit, shops, and entertainment, this condo is where urban convenience meets neighbourhood soul.Your modern retreat in one of Toronto's most exciting, ever-evolving district. (id:61852)
Search Realty
2035 Heartwood Court
Mississauga, Ontario
Welcome to 2035 Heartwood Court, a rare parcel of land in the heart of Mississauga's prestigious Gordon Woods community. Set on a 137 x 177ft lot (~24,300 sq. ft.), this property offers the perfect backdrop for creating a one-of-a-kind luxury residence tailored to your vision. Tucked away on a private cul-de-sac, this serene property is surrounded by mature trees, ravine views, and luxurious custom-built homes - making it the perfect canvas for your dream residence. This vacant lot offers both privacy and convenience, with quick access to the QEW, Trillium Hospital, Port Credit Village, GO transit, University of Toronto Mississauga, top-rated schools, shopping, fine dining, and downtown Toronto in under 25 minutes. A builders and investors delight, this property combines natural beauty with urban connectivity - an ideal setting for a signature custom home. Don't miss the chance to secure this exceptional parcel of land in a exclusive community. Rare opportunity to sever the lot and build two custom homes-ideal for builders or savvy investors (subject to municipal approvals). The possibilities are endless. (id:61852)
Sam Mcdadi Real Estate Inc.
3215 Parkerhill Road
Mississauga, Ontario
Rarely offered, 3215 Parkerhill Rd is a sprawling bungalow, ideally located in Mississauga. This versatile home features spacious, sun-filled rooms full of character, perfect for multi-generational living, rental income, or investment. Set on a generous lot, the property offers future development potential ideal for building a larger custom home. Conveniently situated near Square One Mall, top-rated schools, shops, and restaurants, with easy access to the GO Train, QEW, Highways 400, 401 & 403, and Pearson Airport. A rare opportunity in a high-demand area with endless possibilities for homeowners, builders, or investors alike. (id:61852)
Exp Realty
4859 Marble Arch Mews
Mississauga, Ontario
Beautiful 4-bedroom detached home with double car garage located in the highly sought-after Churchill Meadows community**Entire house for lease**Bright and functional layout featuring spacious living and dining areas, family room with gas fireplace, and modern kitchen with breakfast area and walk-out to a private fenced backyard**Upper level offers four generous bedrooms and convenient upper-level laundry**Prime location close to Erin Mills Town Centre, Credit Valley Hospital, parks, top-ranked schools, and all amenities**Easy access to Hwy 403, 407, and major transit routes**A perfect family home in one of Mississauga's most desirable neighbourhoods. (id:61852)
Kingsway Real Estate
12 Kinrade Avenue
Hamilton, Ontario
A beautifully renovated 3 bedroom, 2.5 washroom house in the Gibson neighborhood, located at Cannon, & Sherman. The house offers everything in great shape, from kitchen cabinets & Quartz countertop, to SS appliances, to newer washrooms, flooring and ample parking. (id:61852)
Cityscape Real Estate Ltd.
105 Bismark Drive
Cambridge, Ontario
Welcome to 105 Bismark Drive, Cambridge.This Cozy 3 spacious bedrooms, a well-appointed bathroom, and bright, open-concept living spaces that seamlessly blend comfort and functionality.Open-Concept Living and Dining Areas: Flooded with natural light, these spaces create an inviting atmosphere for relaxation and entertaining. Kitchen Overlooks the main living areas and has an eat in dining table. Lower-Level Family Room has the versatility of presenting a cozy family room, perfect for movie nights, a home office or a play area. Large windows enhance the space with abundant natural light. An Outdoor Oasis in a private backyard paradise featuring:In-Ground Pool: Ideal for summer enjoyment and entertaining guests.Spacious Patio Area: Perfect for outdoor dining, BBQ and gatherings.Schools:Blair Road Public School (JK-6)St. Augustine Catholic Elementary SchoolSt. Andrews Public School (Grades 6-8)Galt Collegiate and Vocational Institute (Grades 9-12)Southwood Secondary School (Grades 9-12)St. Augustine Catholic Elementary School (JK-8): Monsignor Doyle Catholic Secondary School (Grades 9-12)Community and Amenities:Situated in a family-friendly neighbourhood, this home is conveniently located near: Many Trails, Grande River, Parks and Recreational Facilities: Offering ample green spaces and activities for all ages. Minutes from Beautiful Movie Scenes of downtown Galt. A variety of retail and culinary experiences just a short drive away.Public Transit and Major Highways access to 401 and public transportation, facilitating seamless commuting.Additional Features:Attached Garage and double car Driveway: Provides ample parking and storage solutions.Recent Upgrades: Including a New flooring, upgraded electrical, pot lights and California Shutters, enhancing the homes appeal and functionality.This property embodies a harmonious blend of comfort, convenience, and community. Don't miss this opportunity Schedule your private viewing today! (id:61852)
Right At Home Realty
