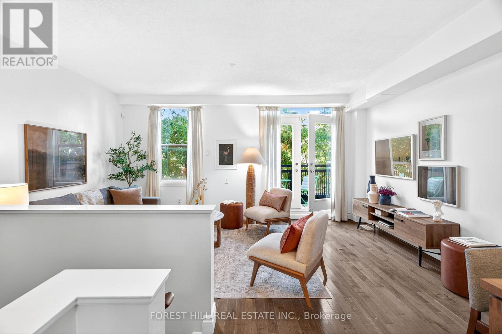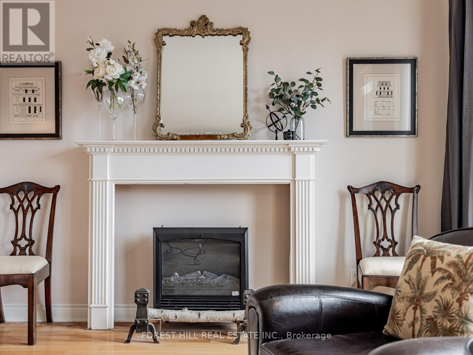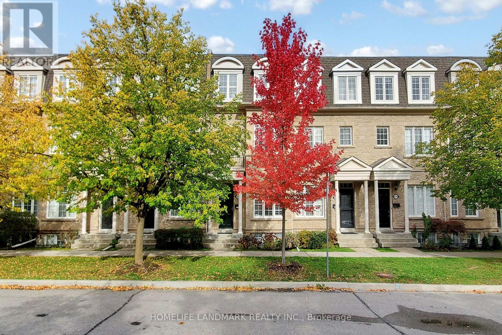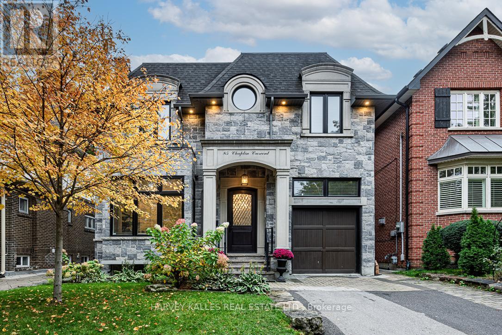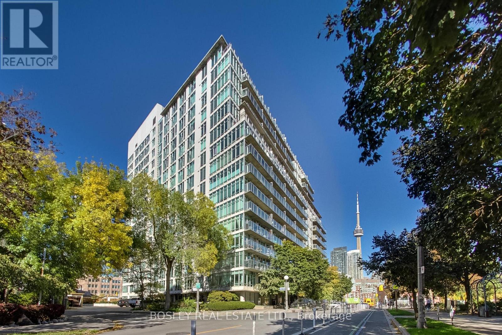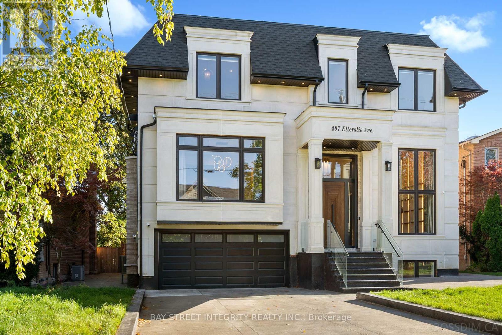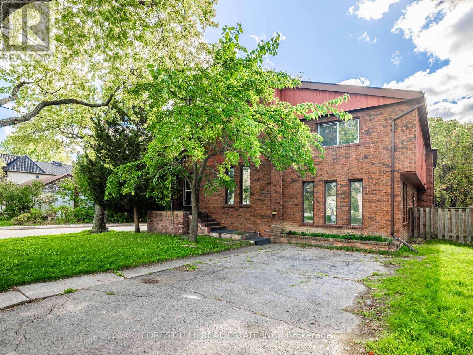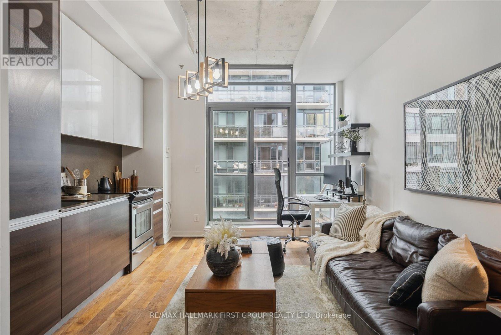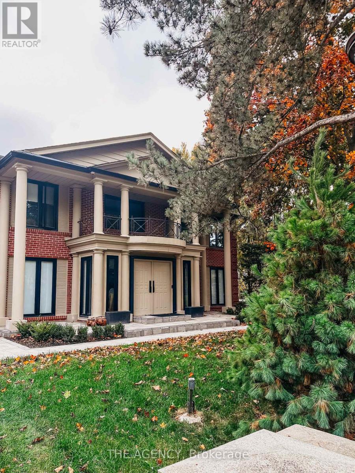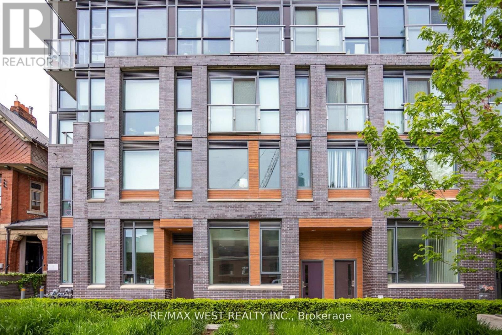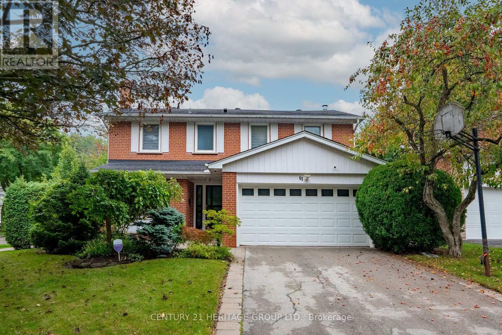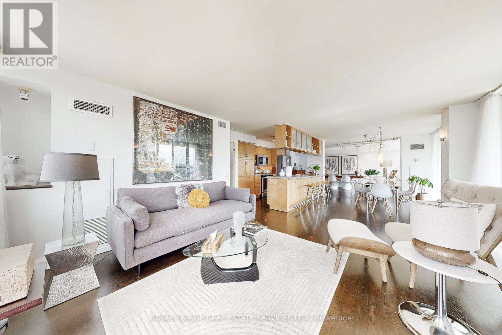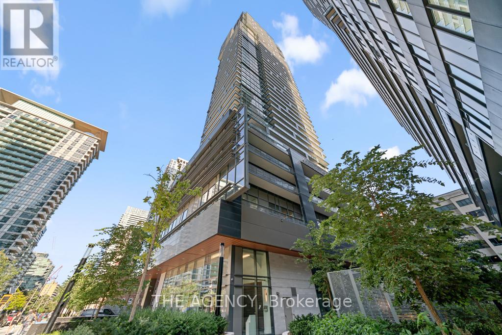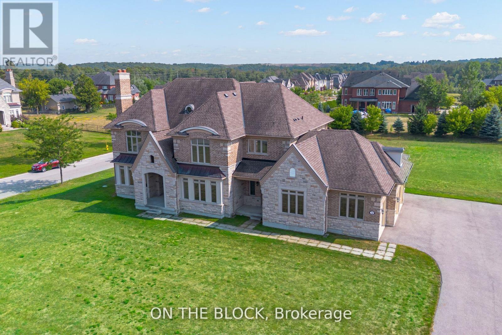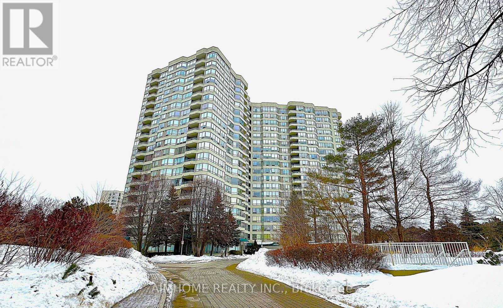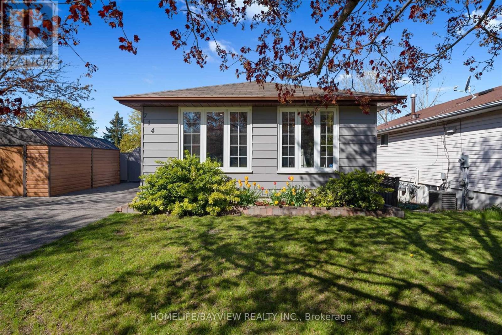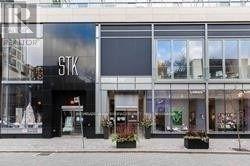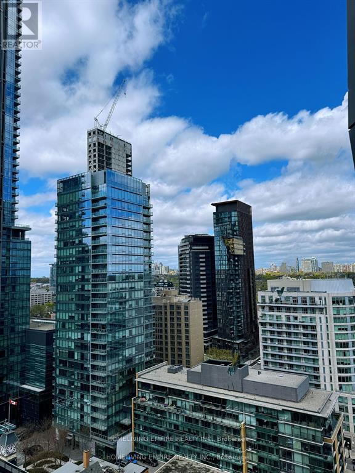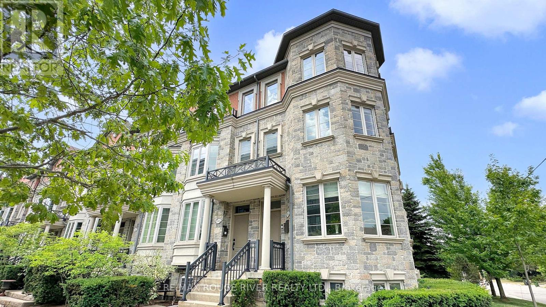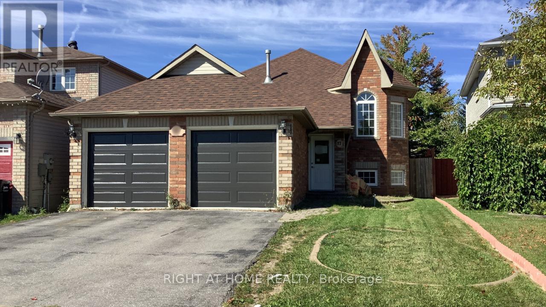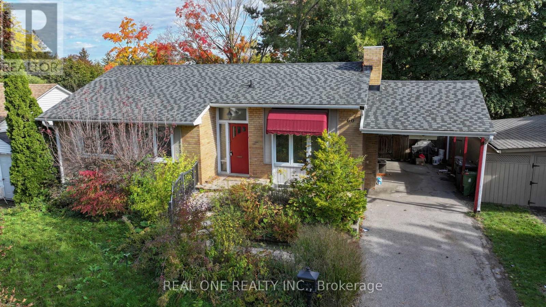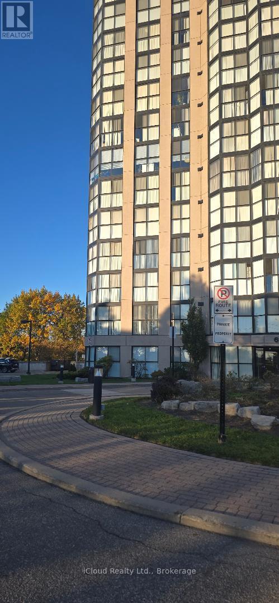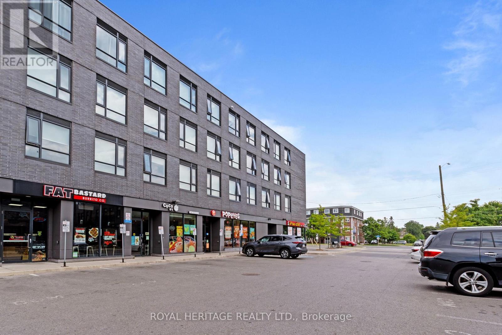103 - 55 Halton Street
Toronto, Ontario
Be here or be square! Get the best of both worlds in this amazing townhome - that's all about space, light, and location. Enjoy peaceful walks through Trinity Bellwoods Park or dive into Ossington's incredible mix of cafes, shops, and restaurants, all just steps from your door. With 3+1 bedrooms, 3 bathrooms, and 3 private outdoor spaces, there's plenty of room to spread out. Enjoy the east-facing garden in the morning and end the day on the west-facing terrace that gives you a secluded view of Ossington - your own private perch above one of Toronto's most dynamic neighbourhoods. There is even a third outdoor space right outside your primary bedroom. Inside, the layout is thoughtfully designed over three levels (1,400+ sq ft), hitting all the hot tickets on your list! A sunny kitchen, an expansive dining and living area with loads of natural light, main floor powder room, and abundant storage and closet space throughout the home. A private and dedicated office makes working from home easy. The second bedroom features a clever Murphy bed, offering flexibility for guests, a second office, or even a home gym. The lower level includes a spacious third bedroom with an ensuite and walk-in closet - or a great spot for an amazing recreation room. This home goes beyond the basics - offering those small, thoughtful details that make everyday living smoother and more enjoyable. With unbeatable access to restaurants, shops, the best lunch spots, nightlife, and transit, you're right at the centre of it all. Parking is included along with convenient visitor parking, though you may just let your drivers license expire! (id:61852)
Forest Hill Real Estate Inc.
Th-A - 2 Clairtrell Road
Toronto, Ontario
**Top-Ranked School----Hollywood PS***Nestled In The Highly Sought-After Enclave of Willowdale East, This Exceptional End-Unit Townhome Offers Approximately 2,200 Square Feet of Thoughtfully Crafted Living Space. Gracefully Appointed With Soaring 9-Foot Ceilings and Gleaming Hardwood Floors, the Open-Concept Design Exemplifies Elegance and Effortless Entertaining. **The Spacious Italian-Inspired Kitchen Features Abundant Storage and Overlooks the Front Yard, While the Sun-Filled Living and Dining Areas Are Accented by Crown Moulding and Large Windows That Flood the Interiors With Natural light. The Second-Floor Primary Suite Is a True Retreat, Showcasing a Private 3-Piece Ensuite, a Linen Cabinet, a Cozy Sitting Nook by the Window, and Dual Walk-in Closets. Two Further Bedrooms Each Boast Their Own Private Washroom, Providing Ideal Privacy for Family or Guests. the Expansive Third-Floor Lounge, Complete With Windows and a Closet, Offers Versatile Space That Can Easily Be Converted Into a Fourth Bedroom. The Finished Basement Includes an Above-Ground Recreation Room With Direct Access to a Double Garage-Perfect for Relaxation or Hosting. Additional Features Include a Private Balcony With Unobstructed Views and Extra Windows That Enhance the Home's Airy, Luminous Ambiance. Located Just Minutes From Highway 401, With Convenient TTC Subway Access, and Close to Bayview Village, Loblaws, IKEA, YMCA, Parks, and an Array of Amenities-This Residence Has Been Meticulously Cared For By Its Owner and Presents an Unparalleled Blend of Luxury, Comfort, and Location in One of Toronto's Most Coveted Neighborhoods. ***Top-Ranked School--------Hollywood PS & Bayview Middle School*** Very Clean, Well Kept Sweet Home! (id:61852)
Forest Hill Real Estate Inc.
84 Ellerslie Avenue
Toronto, Ontario
Welcome to your new home-where city convenience meets calm park-side living. This beautifully kept townhouse sits quietly beside Dempsey Park, offering green views and fresh air just steps away from the vibrant energy of Yonge Street. Walk to the subway, top restaurants, cafés, banks, and shopping, all within minutes. Inside, bright and open living spaces create a warm and inviting atmosphere, perfect for both relaxing evenings and gatherings with family and friends. The modern kitchen flows naturally into a cozy dining area and private patio ideal for BBQs. With direct access to the garage, nearby schools, and every amenity at your doorstep, this home offers the perfect balance of comfort, style, and location. A hidden gem for those who want to live close to everything, yet away from the rush. (id:61852)
Homelife Landmark Realty Inc.
85 Chaplin Crescent
Toronto, Ontario
An unanticipated delight awaits within this 5000+ sq.ft. architectural gem, where classic elegance meets modern refinement. Thoughtfully designed with no detail overlooked, this residence captures the essence of luxury family living in one of Toronto's most sought-after enclaves - Chaplin Estates. Step inside to discover soaring 11-foot ceilings, smoked oak chevron flooring, and a striking tiered skylight with integrated LED lighting that bathes the home in natural brilliance. Every room showcases masterful craftsmanship, from the floor-to-ceiling wainscoting to the custom built-ins and crown moulding that frame each space with timeless sophistication. The heart of the home is defined by titanium granite finishes, a chef-inspired kitchen, and expansive entertaining areas that flow seamlessly into lush treetop views of Oriole Park - a private, natural backdrop that changes with the seasons. Perfect for families seeking top-tier private schools, this home offers walkable conveniences, serene green spaces, and proximity to the city's best amenities - all wrapped in a refined, move-in-ready experience. A true statement of elegance, comfort, and enduring value - 85 Chaplin Crescent invites you to experience luxury without compromise. (id:61852)
Harvey Kalles Real Estate Ltd.
508 - 650 Queens Quay W
Toronto, Ontario
Welcome to 650 Queens Quay W, Suite 508 at The Atrium on Queens Quay! This spacious south-facing 1-bedroom + 2 den suite offers over 700 sq. ft. of bright, functional living space with a south-facing balcony perfect for morning coffee or evening cocktails while enjoying park views, sunsets, and even seasonal glimpses of Lake Ontario. The suite features a generous primary bedroom and two versatile dens that can be used as a home office, guest room, or creative space. Large windows fill the suite with natural light and overlook Little Norway Park, which includes a playground, splash pad, baseball diamond, and expansive green space-perfect for families, dog owners, or anyone who loves the outdoors. One underground parking spot is included. The Atrium is a well-established condo building with 24-hour concierge, a gym, and a rooftop terrace with BBQs, lounge areas, and unobstructed water and city skyline views. Located on a quieter stretch of Queens Quay, the condo is steps from bike lanes, the Martin Goodman Trail, Coronation Park, and waterfront walking paths, with Harbourfront, the marina, nearby restaurants, shops, and Loblaws just minutes away. Billy Bishop Airport is nearby, and the streetcar offers direct access to Union Station, making travel and commuting easy. This south-facing condo combines urban convenience with the natural beauty of the waterfront, offering a perfect balance of city living and outdoor lifestyle. Please see the virtual tour, additional photos, and floor plan for more details. (id:61852)
Bosley Real Estate Ltd.
207 Ellerslie Avenue
Toronto, Ontario
Exceptional custom luxury home featuring 4+1 bedrooms and 7 bathrooms on a rare 50*300 ft lot in prestigious Willowdale West, just steps to Yonge Street. This masterpiece offers approx 10 ft ceilings on the main, second, and basement levels, with a striking 14 ft ceiling in the office. The main floor features elegant chevron-patterned hardwood, a grand foyer with electrically heated tile, and an open-concept living area filled with natural light. The chefs kitchen showcases Wolf appliances, a Sub-Zero fridge, a stunning quartz waterfall central island, and fully customized cabinetry. The primary suite boasts a walk-in closet with custom built-ins and skylight, plus a spa-inspired ensuite. Each of the three additional bedrooms includes its own ensuite and built-in closet for privacy and comfort. The basement features hydronic heated floors, a nannys room with separate entry and ensuite, and large recreation areas. Walk out to a two-tier wood patio leading to a sparkling pool in an oasis-like private backyard, perfect for family gatherings and entertaining. Equipped with HRV system and two sets of furnaces for optimal climate control. Easy commute via Hwy 401, TTC, and nearby subway stations. Only 4 minutes to Claude Watson School for the Arts, and close to top-ranked schools, parks, and urban conveniences. Exceptional craftsmanship and meticulous attention to detail throughout. (id:61852)
Bay Street Integrity Realty Inc.
309 Hillcrest Avenue
Toronto, Ontario
Welcome to this bright and spacious residence perfectly positioned on a 50x130 ft corner lot, offering nearly 3,000 sq.ft. of above-ground living space. Featuring 5 bedrooms upstairs and 2 additional bedrooms in the finished basement, plus a double garage, this home provides both comfort and functionality for large or extended families.The main floor boasts generous living and dining areas that open to a private patio and backyard perfect for entertaining. Step inside through one of two elegant marble-floored entrances. The kitchen showcases premium granite stone countertops, while the bathrooms are also finished with matching granite stone surfaces, creating a cohesive and luxurious feel throughout. A skylight and chandelier illuminate the stunning open-riser oak staircase, and beautiful hardwood flooring runs throughout the home, adding warmth and elegance.Upstairs, the primary suite features a 4-piece ensuite and a large walk-in closet, while built-in closets in the other bedrooms offer ample storage.Location highlights: minutes to Bayview & Sheppard, with easy access to the subway, Hwy 401, and Bayview Village. Close to the library, community centre, parks, and top-ranked schools Earl Haig SS, Hollywood PS, and Bayview MS. (id:61852)
Forest Hill Real Estate Inc.
602 - 8 Gladstone Avenue
Toronto, Ontario
Located in the heart of Little Portugal, 8 Gladstone Ave offers unbeatable access to Queen West streetcars, boutique shops, trendy restaurants, and vibrant city lifejust minutes from downtown with parks, schools, and daily essentials at your doorstep. Welcome to this stunning 1-bedroom, 1-bathroom condo where modern flair and industrial chic converge to create the perfect city retreat. This open-concept gem features soaring ceilings, rich hardwood flooring, and full-height upper kitchen cabinets and full size appliances that combine elegance with everyday functionality. Seamless flow into the living area perfect for entertaining or relaxing in style. Unique to this unit, a gas line to the private balcony offers the ideal setup for outdoor cooking or cozy evenings under the stars. Enjoy generous closet space and in-unit washer and dryer. Don't miss your chance to own a piece of Queen Wests dynamic lifestyle. (id:61852)
RE/MAX Hallmark First Group Realty Ltd.
7 Shady Oaks Crescent
Toronto, Ontario
Situated in one of Toronto's most prestigious neighborhoods in the renowned Bridle Path community. This expansive two-story, five-bedroom residence sits on a wide 100' frontage along an exclusive, child-safe crescent. Move in ready, renovated top to the bottom , new roof , new windows , new floor ,much more . As an extra it has permit ready !!!!!! Featuring generously sized rooms, exotic wood finishes, multiple fireplaces, and terraces. The lower level offers a walkout with above-ground windows, a spa, two additional bedrooms, a kitchen, a recreation room, and a media/billiards room. Double-door garage for 3 cars, and parking for 6 more. The beautifully manicured, private, lush grounds complete this exceptional property. (id:61852)
The Agency
Th02 - 508 Wellington Street W
Toronto, Ontario
Iconic Fashion District-Unique Boutique Building, On The Most Desirable Wellington St. W. Exceptional 2 Storey, Over 1500 Sq Ft., Commercial Live/Work Townhome. Generous Layout & Luxury Finishes At Every Turn. Direct Street Level Private Entrance & Convenient, 2nd Level Door To Building For Amenities & Elevator. Stroll To Vibrant King West For All Daily Errands & Entertainment. Walk, Biker & Riders Paradise. Live The Urban Entrepreneurial Dream Where Success Meets Stardom. On One Of The Widest Streets Near The New Well And King Toronto Development, Between Victorial Memorial Park & Clarence Square Park. (id:61852)
RE/MAX West Realty Inc.
61 Foursome Crescent
Toronto, Ontario
Welcome to this exquisite 4+1 bedroom home, nestled in the prestigious St. Andrews neighborhood. From the moment you step inside, you'll be captivated by the meticulous attention to detail and the luxurious finishes throughout. The gourmet kitchen is a true masterpiece, featuring built-in Miele appliances, Caesarstone Quartz countertops, and a stunning kitchen peninsula with a Quartz waterfall edge. The sleek glass backsplash adds a modern touch, while the built-in speakers provide the perfect sound experience for entertaining. With Blum soft-close drawers and cabinets, every detail is crafted for both style and functionality. The main and second floors boast beautiful engineered hardwood throughout, with elegant pot lights on programmable smart dimmers to set the perfect ambiance. The spacious living room, wired for 5.1 surround sound, is enhanced by a cozy gas fireplace with an Indiana limestone mantle creating the ideal space to relax and entertain. The master bedroom offers a serene retreat with a luxurious ensuite, complete with Caesarstone Quartz finishes. All bathrooms in the home feature heated floors, ensuring warmth and comfort year-round. The powder room is equally elegant with Caesarstone Quartz detailing, adding a sophisticated touch. This home boasts a glass balustrade staircase, and seamless baseboards wrapping around doorways. A 4-point security door, Trane thermostat and wireless security system provide modern convenience and peace of mind. The fully finished basement is perfect for family fun and entertainment, with a custom-built entertainment unit, built-in fireplace, and Hue lighting to set the mood. The basement also features a spacious walk-in closet in the fifth bedroom and pocket doors throughout to maximize space and flow. This home seamlessly combines modern luxury with functional design, creating an ideal space for family living and entertaining. (id:61852)
Century 21 Heritage Group Ltd.
1061 - 313 Richmond Street E
Toronto, Ontario
*TRIDEL BUILT - THE RICHMOND *1200 SF One-Of-A-Kind Custom Designed Corner Suite *2nd Bedroom Currently Opened To Living Area, But Can Easy Be Added Back as Attached Original Floor Plan *2 Bedroom + Den, 2 Baths + 333 SF of Outdoor Living Including 208 SF Terrace and 125 SF Balcony W/Spectacular View, 2 Car Tandem Parking with 18 x 11 Ft Locker Together With 10th Floor Locker and Gr FL Bicycle Locker (Total Of Lockers Aprox 230 SF) *Ideal for Relaxing or Entertaining *Spectacular Panoramic Unobstructed Views *Flooded With Natural Light Offers A Warm & Inviting Space From Sunrise To Sunset *Ideal Live/Workspace Abundant Built-In Storage *Smooth Ceiling Throughout *Built-In Wall Units In Living Room & Bedroom, Custom Cabinetry Throughout *2 Bathrooms Adorned With Limestone And Marble *Primary Bedroom With 2 Closets Including Walk-In & 2nd Closet *24 Hour Concierge & Building Amenities Include *Rooftop Terrace W/2 BBQ Area and Outdoor Hot Tub, Shower, Restrooms, Gazebo and Firepits *2 Level Professional Gym W/Hot Tub, Saunas, Showers & Change Rooms *Penthouse Party Room With Catering Kitchen, Media Room, Dancefloor and Fireplace *Lobby Lounge Party Room, Billiard Room, Conference Room W/Wi-Fi, Library, Large Public Underground Parking Garage *Very Reasonable Maint Fees Include All Utilities *Walk To Distillery Districts, St Lawrence Market, Waterfront, Trails & Parks *Easy Access to Highways, Transit, Subway, Trains, PATH, Financial District, Hospitals, Shops, Restaurants & Cafes (id:61852)
Royal LePage Real Estate Services Ltd.
4506 - 39 Roehampton Avenue
Toronto, Ontario
High above Midtown, on the 45th floor, theres a home that feels like it was designed to capture the very best parts of city living. A corner penthouse, wrapped in light and endless views, offering 1,529 sq. ft. of total living space including approximently 500 sq. ft. of private balconies and terraces in the sky. The interiors have been thoughtfully customized with hundreds of thousands in upgrades, from heated floors in primary bedrooms, to top of the line floorings, making this residence truly one of a kind, complete with Miele built-in appliances and an extended island that invites both casual breakfasts and lively gatherings. Every detail feels carefully considered. The sense of space continues throughout, with 10-foot ceilings and floor-to-ceiling windows framing the city from every angle. The layout includes two bedrooms, each offering privacy and comfort, while the primary suite is enhanced by a 5-piece ensuitea spa-like retreat to begin and end each day. And then there are the outdoor spacestwo private balconies suspended in the sky. Here, mornings feel brighter with coffee above the clouds, and evenings are unforgettable as the city lights flicker to life all around you. This penthouse isnt just about square footage or finishesits about the experience of living well, in a home that feels elevated, refined, and unmistakably yours. (id:61852)
The Agency
24 Whitewood Drive
Whitchurch-Stouffville, Ontario
Welcome to 24 Whitewood Road, a masterfully designed luxury residence by award-winning Geranium Homes situated in the heart of Ballantrae, one of Stouffville's most coveted enclaves. This New Never Lived-in property is set on a one acre lot, this stately home combines elegant architecture, refined finishes, and modern conveniences, offering a lifestyle of sophistication and comfort. Step inside to discover an expansive floor plan highlighted by soaring ceilings, custom millwork, and a blend of timeless design with contemporary upgrades. Featuring 4 bedrooms, 6 bathrooms, library, office, in an elegant open layout. Gourmet kitchen with Sub-Zero & Wolf appliances, butler pantry, and broom closet. Second-floor laundry room. 4-car garage with parking for up to 6 vehicles. Spacious principal rooms with premium finishes throughout. Private and serene setting, close to golf, schools, shops, Hwy 404/407 & GO transit. (id:61852)
On The Block
404 - 175 Bamburgh Circle
Toronto, Ontario
Tridel Luxurious Well- Maintained Condo, Rarely Found 1,785 Sq Ft with (3) Parking Spaces & 1 Locker, Clean & Bright, The Unit was Renovated from Ceilings to Floors, leaving no corner Untouched, Quartz Window Sill Ledges Thru-Out, Quartz Kitchen Countertops, Laminate Floors Thru-Out, Custom Made Closet Organizers, Built-In Shelves & Wall Units, Double Sink Vanity In Ensuite, Shower Stalls in 2 Bathrooms, Spacious Den w/Window & French Doors Can be 3rd Bedroom, Lots of Pot Light, Steps To TTC, Supermarkets, Restaurants etc,Close To Hwys, Move-In Condition. **Internet & Cable TV Included in Condo Fee.** (id:61852)
Aimhome Realty Inc.
Lower - 714 Grandview Drive
Oshawa, Ontario
Bright and spacious all inclusive 1-bedroom suite available for lease in a legal duplex, featuring a ground-level walk-out with large above-grade windows that fill the space with natural light. This thoughtfully designed unit includes a private entrance with soundproof and fire-rated insulation, tandem parking for two vehicles on a double driveway, and sits on a premium 50' x 139' lot with a fully fenced backyard and convenient storage shed. All utilities-heat, hydro, water, and water heater-are included, offering truly hassle-free living. Located just steps from parks and nearby amenities, and minutes to golf courses, schools, Oshawa GO Station, and Hwy 401, this inviting suite is ideal for a quiet single professional or a couple seeking comfort, privacy, and convenience in a well-connected neighbourhood. (id:61852)
Homelife/bayview Realty Inc.
13 Woodway Lane
Markham, Ontario
Well-Maintained And Renovated Detached House Loacated In High Demand South Cornell! Double Garage With Fronting On Beautiful Natural Green Space And Ponds! 2466 Sq Ft! South Facing! Bright & Spacious With Functional Layout, 9' Ceiling On Main Floor. Lots Of Potlights & Hardwood Floor Throughout! Mordern Kitchen With Granite Countertop! (id:61852)
Homelife Landmark Realty Inc.
2313 - 155 Yorkville Avenue
Toronto, Ontario
Amazing Yorkville Living! Located in the heart of Yorkville. Luxurious Neighbourhood in the City of Toronto. One of the Largest Floor Plan in the building. Rare Bay Window in a Condo unit. Best and Bright Corner Unit. Steps to Subway Station, Museum ROM, Luxury shops, Fine Dinning Restaurants, UofT, TMU... (id:61852)
Homelife New World Realty Inc.
1703 - 1 Yorkville Avenue
Toronto, Ontario
Welcome To The Most Sophisticated And Exclusive Address In Toronto, 1 Yorkville. Has High End Designs Situated In A Highly Sought After Area. It Has 9' Ceilings, Pre-Engineered Hardwood Flooring, High End Custom Appliances, Nest Thermostat, Concierge, 5000Sf Fitness Level,Cross Fit,Yoga,Dance Studio,Outdoor Pool,Cold/Hot Plunge Pools,Hot Tub,Wading Pool,Spa Lounge,Steam & Sauna Rooms,Private Cabanas,Aqua Massage Serv's,Outdoor Theater,Bbq/Dining (id:61852)
Homeliving Empire Realty Inc.
56 Clairtrell Road
Toronto, Ontario
*Luxury Executive Townhome In Highly Desired Willowdale East *Rare End Unit With Lots of Extra Windows *Approx 2729sf *9Ft Ceiling On Main Floor and Gleaming Hardwood Floors Throughout *Spacious 3rd Floor Primary Bedroom Including Spa-like 6pc Ensuite, Bay Window Sitting Area & H/H Walk-In Closets *Two Bedrooms On the 2nd Floor Featuring Their Own Private Ensuites *Convenient 2nd Floor Laundry *All Bedrooms Are Generously Sized *Large Family Sized Kitchen With Eat In Area, Breakfast Bar & Walkout To Balcony *Open Concept Living/Dining Room Lined With Crown Moulding, Perfect For Entertaining *Skylight Brings In Tons Of Natural Light *Basement Features Finished Rec Room And Direct Access To Tandem Garage *Parking for 3 Cars (2 in Garage, 1 on Driveway) *Easy Access To Highway or TTC Subway *Minutes to Bayview Village, Loblaws, IKEA, YMCA, Parks and More *Loved and Cared For By Original Owner *Don't Miss This Opportunity! (id:61852)
RE/MAX Rouge River Realty Ltd.
17 Dunsmore Lane
Barrie, Ontario
Welcome to this beautifully renovated 5-bedroom, 3-bathroom home in Barrie, offering modern finishes and a spacious layout ideal for families of any size. With 2 bedrooms upstairs and 3 on the lower level, this home provides comfort, privacy, and flexibility. Enjoy a bright, updated kitchen, a large back porch for relaxing or entertaining, and a generous backyard perfect for outdoor living. Conveniently located near schools, shopping, transit, and just minutes to major highways. (id:61852)
Right At Home Realty
60 Paperbirch Drive
Toronto, Ontario
Superb Locations!! Welcome To This Stunning & Brand New Finishes Bungalow Home Situated In The Quiet & Prestigious Banbury-Don Mills Community. Top $$$ Spent On The Fabulous Upgrades Thru-Out From Top To Bottom! Perfect Living Conditions For Working Families And Investors Or Builders As Many New Homes In The Area. Great Layout Features Very Bright & Spacious! Top Quality Hardwood Fl Throughout. Modern Designed Kitchen W/Granite Counter Top. Professional Brand New Finished Bsmt Provides Separate Entrance, Three Spacious Bedrooms, Two 3PC Ensuites, Extra Modern Kitchen, Brand New Laundry & New Style Vinyl Flooring! Great Potential $$$ Income For The Tenancy In Sep Basement. Close To Top Ranked School Zone, Shopping Mall, TTC, Go Train, Large Supermarkets, All Popular Restaurants, Community Centre, Parks, 10 Minutes Drive to Downtown of Toronto Whoop!....And So Many More!~ Really Can't Miss It!! (id:61852)
Real One Realty Inc.
706 - 600 Rexdale Boulevard
Toronto, Ontario
Newly Renovated, Cleaned, Beautiful Spacious And Bright Unit In A Very Well Maintained Building With Panoramic Southwest View Spacious And Open Concept, This Very Bright Unit Features Floor To Ceiling Windows All Around, And Surrounded By Green And Trees. Both Washrooms Have Been Renovated, And So Has The Kitchen. Beautiful Floors Throughout. (id:61852)
Icloud Realty Ltd.
307 - 1800 Simcoe Street N
Oshawa, Ontario
**Fully furnished studio apartment PLUS Owned reserved parking spot PLUS Owned large storage locker-RARELY OFFERED VALUE!** Calling All Professionals, Couples, First-Time Home Buyers, Students, & Investors! Check out this rarely offered turn-key fully furnished studio apartment with a reserved parking spot and a large storage locker that offers the perfect combination for comfortable, modern living in Durham Region! This bright, open concept unit offers free high-speed Internet, full sized in-suite laundry and a calm, clean and quiet low rise building. No need to wait ages for elevators or your favourite machine in the gym! Professionally managed building with highly responsive on-site building management team and overnight on-site security service for comfortable and secure living experience. Comes with great furniture & appliance package, internet, in-suite laundry, kitchen, & bathroom. Condo fee, heat, AC, mailbox, snow & garbage removal (from main bldg.) are included in the monthly condo maintenance fee. Water, gas (used mainly for water heater), hydro, owner and tenant insurance are not included. Perfectly located within North Oshawa approx. 4km to 407, 8km to 401, & 10km to Oshawa GO. < 5 min to UOIT and Durham College, all major shopping, grocery stores, cafes and restaurants! Nothing to do but move in! E&OE. (id:61852)
Royal Heritage Realty Ltd.
