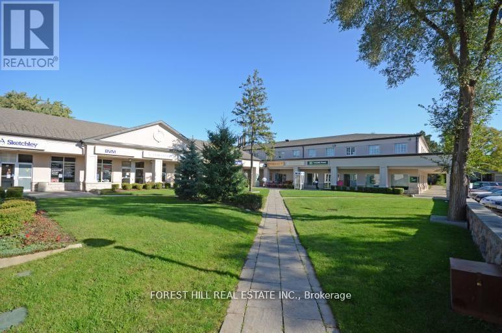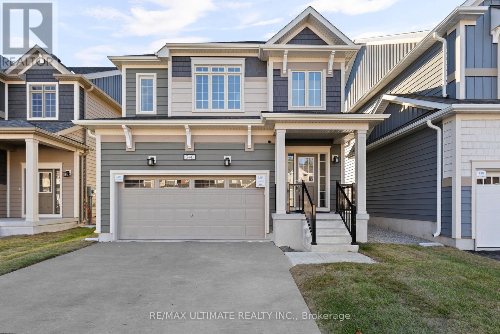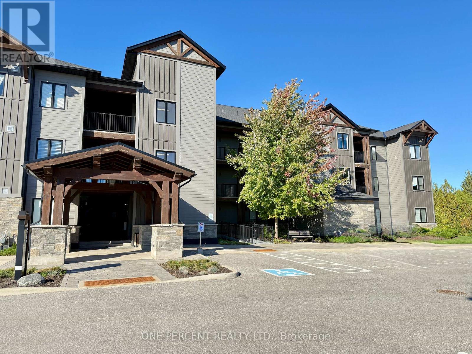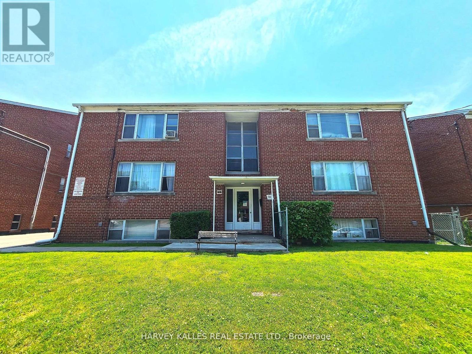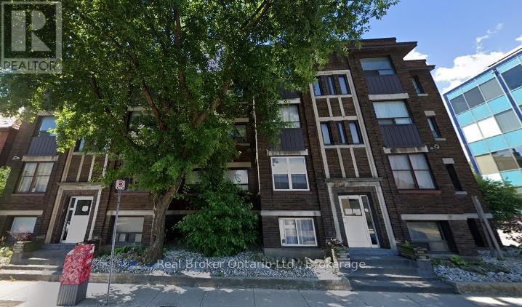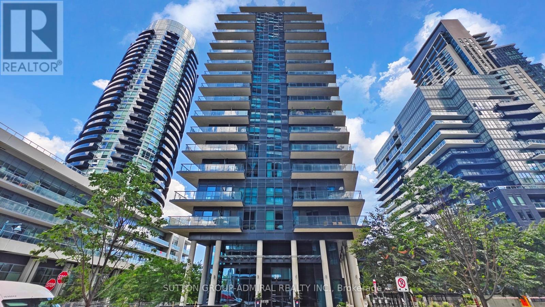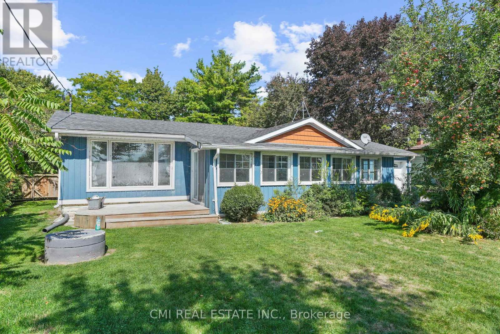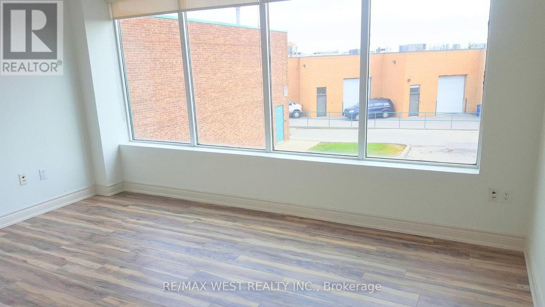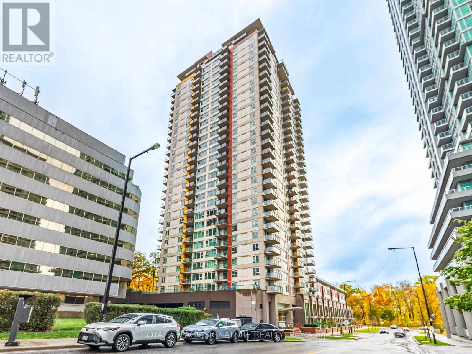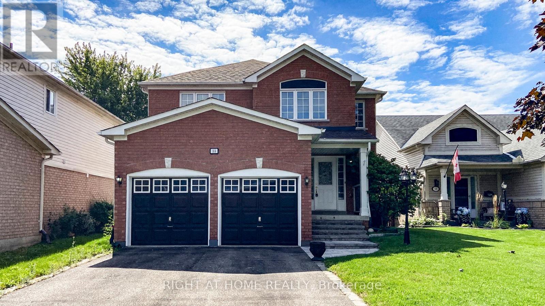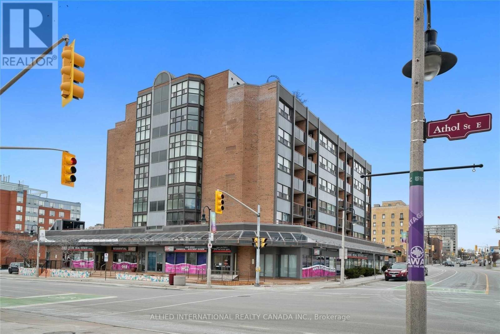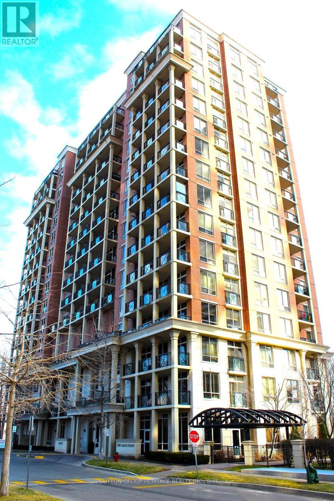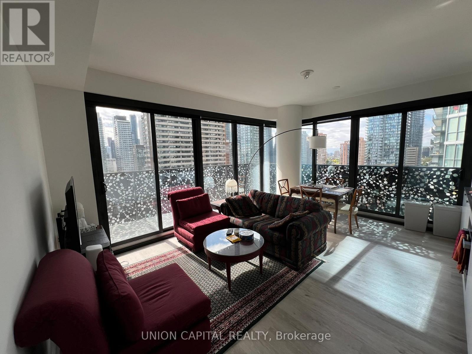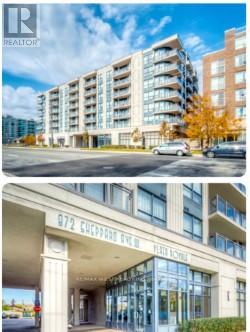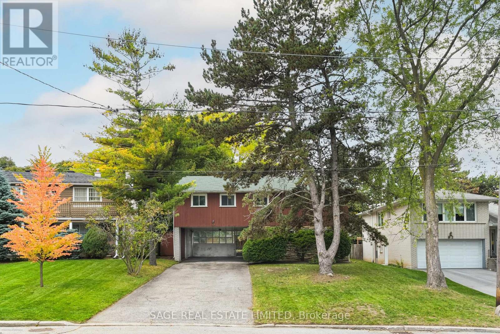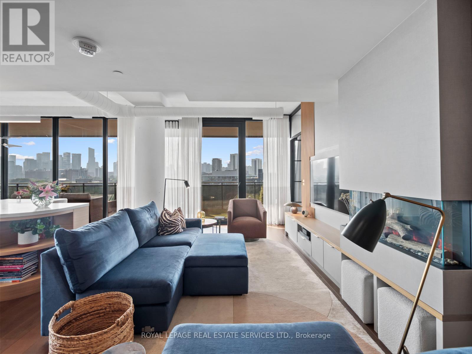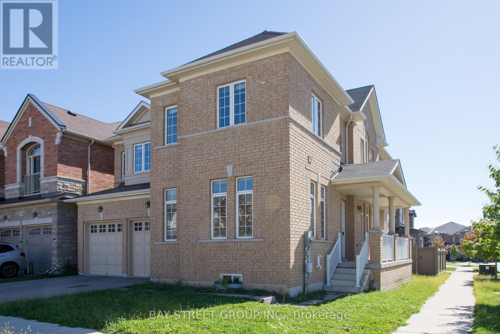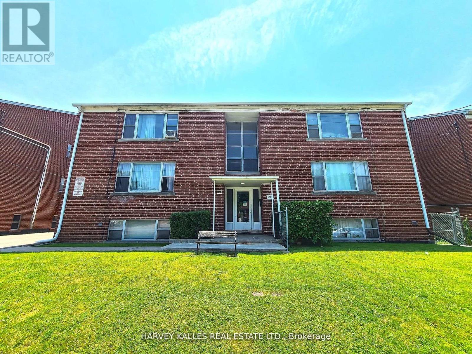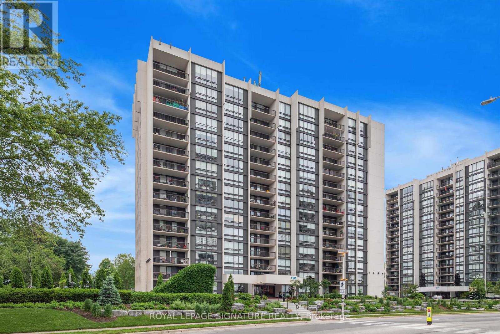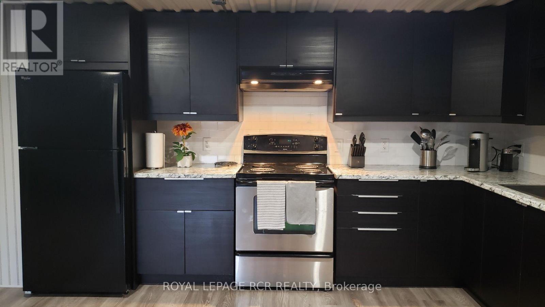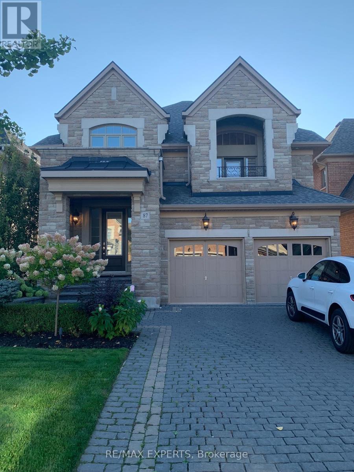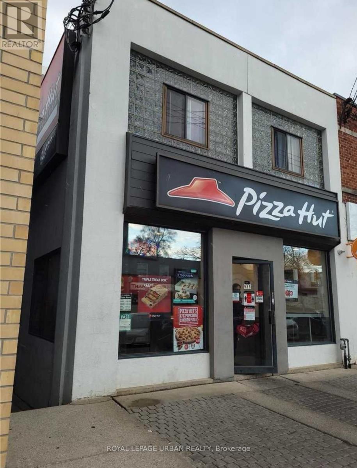205 - 35 The Links Road
Toronto, Ontario
LOCATION LOCATION! THE LINKS PLAZA LOCATED A VERY SHORT DRIVE TO THE 401 IN A VERY AFFLUENT AREA. THIS TOTALLY RENOVATED OFFICE WITH 10-18 FT VAULTED CEILINGS IS LOCATED ABOVE SEVERAL RETAIL SHOPS ON THE SECOND FLOOR. STEPS FROM PARKLAND AND T.T.C STEPS AWAY. LOTS OF FREE PARKING. ALL UTILITIES INCLUDED IN THE T.M.I (ADJUSTMENT MADE YEAR END). CURRENT CONFIGURATION IS AN OPEN CONCEPT HARDWOOD THROUGHOUT. INCLUSIONS INCLUDE A DOUBLE CLOSET, DECK AND A SINK. HALLWAYS IN THE PROCEEDINGS OF BEING RENOVATED. A MUST SEE! (id:61852)
Forest Hill Real Estate Inc.
340 Mceachern Lane
Gravenhurst, Ontario
Welcome to this stunning brand new 4 bedroom home located just off Muskoka Beach Road in Gravenhurst. Thoughtfully designed with today's family in mind, this detached property combines modern comfort, quality craftsmanship, and timeless charm. As you step inside you are greeted by a bright and spacious open concept layout enhanced by soaring 9-foot ceilings on both floors. The family room and kitchen flow seamlessly together creating the perfect setting for gatherings and everyday living. Stainless steel appliances, wood cabinetry, and quartz countertops create a modern, sophisticated feel, complemented by durable luxury vinyl flooring throughout the main level. Large windows through out the home fill the space with natural light, while the thoughtful layout makes entertaining effortless and enjoyable. Upstairs, you'll find 4 generously sized bedrooms and 2 bathrooms offering plenty of space for comfortable living. The primary suite serves as a peaceful retreat complete with a large walk in closet and generously sized 4-pc ensuite. The spacious basement presents a blank canvas for additional living space, complete with a roughed-in bathroom and endless potential to tailor it to your lifestyle. Every detail from the finishes to the floor plan has been carefully considered to provide both style and practicality.A deep lot offers endless possibilities whether it is creating a backyard oasis, adding a pool, or simply giving the family lots of space to play. Set in a desirable location close to highways, shops, great schools, parks, and the Muskoka lakes. This home allows you to be in the heart of Muskoka's serene neighbourhood with modern living. (id:61852)
RE/MAX Ultimate Realty Inc.
125 Crewson Court
Erin, Ontario
Luxury lives in this Thomasfield-built trophy home in coveted Crewson Ridge Estates. Situated on 3.4 acres of with no rear neighbours, it features 6 bedrooms, 5 bathrooms, and over 5,200 sq.ft. of finished space. Highlights include 2 kitchens, a heated saltwater pool (built in 2023) with an automated safety cover, geothermal heating, and a lavish primary suite with an 8-piece ensuite, walkout basement w/ rental potential incl. 2 add'l bedrooms and a separate entrance. A backup generator and energy-efficient systems complete this turnkey estate. A two-story grand entrance with 9' ceilings and luxurious finishes, including heated marble floors and scratch-resistant engineered cherry wood floors. Custom Kitchen: Paragon-designed with quartz counters, slab backsplash, soft-close cabinetry, extraordinary storage space, and a striking massive cherry wood island. Outfitted with Brigade commercial-grade appliances for a chefs dream. Living & Dining Areas: Spacious and elegant, designed for entertaining.Family Room: Cosy gathering space featuring shiplap feature wall and gas (propane) fireplace. Upper Floor: Primary Suite: Features two walk-in closets, an 8-piece ensuite with heated floors, and a versatile adjacent space for an office or nursery. Bedrooms: Three additional generously sized bedrooms, offering ample privacy and comfort for family or guests. Walkout Basement: Self-Contained Living Quarters: Offers 1,823 sq. ft. with 9' ceilings, two bedrooms, two bathrooms, and a full kitchen with quartz counters. Large above-grade windows, a family room, office or gym space, and a separate entrance, ideal for rental or multi-generational living. Outdoor Amenities: Heated inground saltwater pool with an automated safety cover, pool cabana, lush forested 3.4-acre property.This exquisite estate seamlessly blends elegance, comfort, and functionality, perfect for luxurious living. (id:61852)
Epique Realty
306 - 12 Beckwith Lane
Blue Mountains, Ontario
Welcome to Suite 306, 12 Beckwith Lane at Mountain House. This rare, top-floor, two-storey, three-bedroom retreat with over 1100 square feet, showcases the best of Blue. From the moment you step inside, the dramatic volume and mountain-facing windows steal the scene, filling the home with natural light and framing the escarpment in every season. Quietly positioned with no one above, its the calm, private getaway you have been looking for.The main level blends an efficient kitchen with stone counters and stainless appliances into open dining and living space with a fireplace. Ideal for relaxed evenings after the slopes or a sunny morning coffee before hitting the trails. Two generous bedrooms on this level offer flexible uses as guest rooms, home office, or kid-friendly bunk room. Also on this level you will find a well appointed bathroom and in-suite laundry adding everyday convenience. Upstairs is a loft-style primary bedroom with its own bathroom, creating a comfortable separation of space for family and guests.Step outside and you are minutes to everything: Blue Mountain Village, private and public ski clubs, golf, Scandinave Spa, Georgian Bay beaches, and downtown Collingwood. On site, owners enjoy year-round amenities including an outdoor heated pool, outdoor heated hot tub, sauna, fitness room, and the Après Lodge with its outdoor fireplace and gathering area, perfect for unwinding after a day on the escarpment.Thoughtfully maintained and move-in ready, Suite 306 delivers the hard-to-find combination of top-floor privacy, a true two-storey layout, and three full bedrooms in an unbeatable four-season location. (id:61852)
One Percent Realty Ltd.
90 Trethewey Drive
Toronto, Ontario
Purpose-Built Multiplex - Six Spacious Units! Well-maintained detached building near Eglinton & Black Creek, offering 5 large two-bedroom suites plus 1 bachelor. Conveniently located with easy access to Hwy 401 & 400, TTC service on Trethewey with a direct bus to the new Eglinton Crosstown Subway, and within walking distance to local schools. Building Highlights: Roof (2018), Furnace (2009), Boiler (2009) Garage doors (2017) All units converted from fuses to breakers (2019). No knob & tube wiring. Approx. 6,888 sq. ft. (per attached floor plans, including basement) 5-car garage. Income: Gross annual rent of $101,240 (Approx., as per Seller). Important Notes: Fully tenanted. All tenants to be assumed. Vacant possession will not be provided. Photos are from a previous listing; current floor plans attached. AGENTS - FINANCIALS AND FLOORPLANS ARE ON THE ATTACHMENTS (id:61852)
Harvey Kalles Real Estate Ltd.
468-476 Main Street E
Hamilton, Ontario
Strategically positioned in Hamilton's historic Stinson neighbourhood, this 16-unit multi-residential asset offers investors a rare blend of scale, stability, and upside. With 12 on-site parking spaces, strong tenant appeal, and frontage along a major arterial route, the property is primed for consistent cash flow and long-term appreciation. Located at 468-476 Main Street East, the building sits within a high-demand rental pocket just minutes from downtown Hamilton, transit hubs, hospitals, and schools. (id:61852)
Real Broker Ontario Ltd.
Th 104 - 39 Annie Craig Drive
Toronto, Ontario
Brand New, Never Lived In 2 Storey Townhouse Unit Located Steps To The Lake Soaring Main Floor Ceilings (Approx 11'). Beautiful Chef's Kitchen With Quartz Counters, Breakfast Bar And Brand New Stainless Steel Whirlpool Appliances.Direct Access To Private Terrace. Laminate Flooring Throughout. Large Primary Bedroom With Ensuite Bath And Walk In Closet.W/Out To Balcony On The 2nd Floor With Incredible City And Lake Views. Parking And Locker Room Included. **Additional Parking/Locker Combo Available For Purchase. (id:61852)
Sutton Group-Admiral Realty Inc.
1297 Ramara Rd 47 Road
Ramara, Ontario
LAKEFRONT! Charming Bungalow located along the Shorelines of Lake Simcoe on a generous 82X208ft lot w/ private deeded access to the lake including private docks mins to top rated beaches, trails, schools, Hwy 12 & much more! Grand doublewide driveway, no sidewalk, provides ample parking for cars, RVs, boats & other recreational vehicles. Enter through the enclosed porch sunroom ideal for morning coffee or evening drinks offering gorgeous views of the lake. Step into the oversized living comb w/ dining room presenting an open-concept lay-out w/ tall cathedral ceilings & cozy fireplace O/L the lake. Entertainers Eat -in kitchen upgraded w/ SS appliances, custom tall cabinetry, stone counters, backsplash, & breakfast bar. Venture into the family room w/ French door WO to rear deck. Stroll past the kitchen into two large bedrooms & 1-3pc resort style bath. Primary bedroom w/ WI closet & ensuite laundry space (can be converted to ensuite bath w/ stacked laundry). Expansive backyard surrounded by mature trees provides privacy ideal for summer enjoyment plenty of opportunity to add in a pool or Hot tub. Do not miss the chance to purchase this move-in ready bungalow on the water! (id:61852)
Cmi Real Estate Inc.
17 - 115 Woodstream Boulevard
Vaughan, Ontario
Bright & Professional 2nd Floor Office - All-Inclusive! Well-maintained and naturally bright office space available at 17-115 Woodstream Blvd., Vaughan. Approximately 125 sq. ft. located on the second floor in a prime business location. The all-inclusive rent is just $795 + HST per month and covers heating, central A/C, high speed internet, and access to a shared boardroom-ideal for meetings and client presentations. Free on-site parking is available, and the office offers convenient access to Highways 427, 400, 407, and 401. It's also within walking distance to a variety of restaurants and coffee shops. An excellent opportunity for any professional looking for a clean, connected, and affordableworkspace. (id:61852)
RE/MAX West Realty Inc.
18 - 45 Heron Park Place
Toronto, Ontario
Discover this stunning Mattamy-built corner townhome offering 3 bedrooms, 2 dens, and 3 bathrooms, all with very low maintenance fees. This home faces a wide street, ensuring ample natural light throughout the day. The excellent floor plan features an open concept main floor, perfect for modern living and entertaining. Enjoy relaxing on the lovely porch, and benefit from rare double car garage parking with direct access to the house. The home includes 2 full bathrooms and a powder room on the main floor for added convenience. Located close to schools, TTC/GO transit, Highway 401,HeronPark Recreation Centre, the library, shopping centers, University of Toronto Scarborough, &Centennial College. This home offers the perfect blend of comfort, style, & convenience. (id:61852)
RE/MAX Community Realty Inc.
323 - 25 Town Centre Court
Toronto, Ontario
Strike while the market is down. This sleek 1-bedroom at Centro Condos puts you in Scarborough's high-growth Centre-steps from TTC, GO Transit, and the 401, with Scarborough Town Centre, Civic Centre, YMCA, and top-tier dining right outside your door. The Scarborough Subway Extension is already driving long-term value. Full amenities include 24-hour concierge, indoor pool, sauna, gym, party room, rooftop patio with BBQs, guest suites, and visitor parking-all in solid concrete build that's pet-friendly and zero wasted space. Enjoy unobstructed views from your full-length balcony-no towers blocking your light, compromises. Prices are soft, but not for long-this is your moment to buy low and bank the upside. Whether you're living or investing, this unit hits hard. Move fast. (id:61852)
Royal LePage Signature Realty
55 Tilley Road
Clarington, Ontario
Nestled in a quiet, family friendly cul-de-sac, this beautifully fully renovated home combines modern elegance with exceptional comfort. Upgraded from top to bottom with high quality finishes, it offers a functional and stylish layout perfect for both everyday living and entertaining. The main floor features a bright open concept living and dining area with brand new laminate flooring and pot lights throughout. The custom designed kitchen is a chefs dream, boasting quartz countertops, a stylish backsplash, stainless steel appliances, and a walk out to a large deck overlooking a private, fenced backyard ideal for outdoor gatherings. Enjoy the warmth and charm of the cozy family room with a fireplace, as well as the convenience of a main floor laundry room and direct access to the double car garage. A stunning solid wood staircase with iron pickets leads to the second level, where you will find four generously sized bedrooms. The primary bedroom features a spa-like 4-piece ensuite and his & her walk-in closets. The second bedroom offers its own 3-piece ensuite, perfect for guests or growing families, while the remaining bedrooms share a spacious, updated bathroom. The fully finished basement adds versatile living space, complete with a large recreational area and a full washroom, ideal for a home theatre, gym, or playroom. Located just steps from Elephant Hill Park and Trail, this home offers a rare opportunity to enjoy luxurious living in a prime location close to schools, parks, and amenities. A true turn key property, just move in and enjoy! (id:61852)
Right At Home Realty
404 - 80 Athol Street E
Oshawa, Ontario
Welcome To Suite 404! A-T-T-E-N-T-I-O-N Young Professionals, First Time Home Buyer Or Retiree! This Bright And Spacious 2 Bedrooms, 2 Full Baths Is Boasting Approx. 1108 Sq. Ft. Of Living Space, Laminate Throughout And 2 Walk-in Large Storage Rooms In Unit. Not Forgetting To Mention A Large Private Balcony Where You Can Relax & Enjoy The Sunset. Close To All Amenities In The Heart Of Downtown Oshawa: Tribute Communities Centre, Hospital, School, 10 Minutes To Ontario Tech University, Parks, Shopping, 5 Minutes To Costco, Lots Of Restaurants, Place Of Worship, Transit, 401, Minutes To YMCA & So Much More To Explore!!! *** Just Move In And Enjoy The Condo Lifestyle *** (id:61852)
Allied International Realty Canada Inc.
211 - 1105 Leslie Street
Toronto, Ontario
An Incredible Opportunity To Live In This Stunning 1+1 Bedroom Unit With An Oversized Balcony That Overlooks The Quiet Garden! ** This Gorgeous Suite Offers A Spacious Open-Concept Layout With 9' Ceiling And Large Windows That Provide Plenty Of Natural Light ** Great Living Space That Is Ideal For Relaxing Or Entertaining ** Beautiful Primary Bedroom With Large Walk-In Closet ** Separate Den Provides Functional Workspace ** 763 Sq.Ft. + 91 Sq.Ft. Balcony ** This Is An Upscale Type Of Building With 24/7 Concierge/Security, Ample Underground Visitor Parking, Beautiful Courtyard, Gym, Party Room, Theatre, Guest Suites & Car Wash ** Superb Location With Convenient Access To TTC, Future LRT, DVP, 401, Leaside Area, Shops At Don Mills & All Necessities. Sunnybrook Park, Wilket Creek & Edwards Gardens Are Across The Street ** The Perfect Place To Call Home! *** Note: Unit Can Be Leased Fully Furnished For An Additional $200/Month (As Shown In Photos) *** (id:61852)
Sutton Group-Heritage Realty Inc.
1406 - 55 Charles Street
Toronto, Ontario
Experience a rare opportunity to live at Charles Street's most coveted address. Developed by the award-winning MOD Developments and designed by architects Alliance, this luxurious residence is just steps from Yonge & Yorkville, with high-end shopping minutes away. This thoughtfully designed three-bedroom suite features 9' smooth-finish ceilings, a spacious balcony, and upgraded custom sunshade and blackout blinds. Enjoy individually controlled heating and cooling for your comfort. Building amenities include an expansive lobby, 24-hour concierge service, a parcel room, and a pet spa. Stay active in the impressive 20,000 sq. ft. fitness facility, complete with a yoga studio, cardio and training areas, steam rooms, and change facilities. Take in the stunning views from the 55C Sky Lounge, featuring 20 ft. ceilings, outdoor seating, a Zen garden, a BBQ area, and a guest suite. (id:61852)
Union Capital Realty
316 - 872 Sheppard Avenue W
Toronto, Ontario
Location, Location, Location!!! Plaza Royale Beauty!! Well kept, tenanted, charming, spacious condo unit near Allen Rd and Sheppard West Subway. Steps to TTC, Includes Locker on same floor & features open concept layout, kitchen with huge breakfast bar, balcony 85 Sq.Ft. Above ground parking and en-suite laundry. Excellent amenities include gym, party room, sauna, rooftop deck. Beautiful sized Balcony can be converted to a relaxation oasis!! Approx. 860 Sq.Ft. Includes balcony. Potential for a lovely home. Some TLC needed since tenanted. Extras: Shelving Unit in Smaller bedroom, wall vanity cupboard in Bathroom, washer and dryer 2-3 yrs old, Built-in Fridge, stove, built-in Microwave, Gas furnace, air conditioning with control your own Heat and Air. (id:61852)
RE/MAX West Realty Inc.
60 Hopperton Drive
Toronto, Ontario
Welcome to 60 Hopperton Drive - a beloved family home, lived in by the same family since 1973, offered now for the first time. Nestled on a generous lot in the prestigious St. Andrew-Windfields enclave of North York, this property presents exceptional flexibility: move in now with minor renovations, or capitalize on the lot's potential with a full renovation or brand-new build. Great for Builders & Renovators! Located near excellent schools: Dunlace P.S. (French Immersion), Windfields J.H.S. & York Mills Collegiate. Steps away from Dunlace Park, Tennis Club & the Silver Hills Bus Stop to take you downtown! Short drive to 401 & exclusive Bayview Village. This is a rare opportunity to craft your dream residence in one of North York's most desirable neighbourhoods. (id:61852)
Sage Real Estate Limited
904 - 21 Lawren Harris Square
Toronto, Ontario
Welcome Home! This is truly a gem in the sky. A highly desirable corner unit boasting over 1200 sqft with premium, high end finishes and an eye for detail as featured in both Style at Home and House & Home Magazines. Spectacular natural light bathes the space from the massive floor to ceiling windows. It's modern living with calm serenity. Expansive 9ft. ceilings with exposed concrete and pillars are true loft attributes. The main room is expansive, open and inviting. This professionally designed space was customized to adapt to the floor plan and all of the well considered design elements come together in a one-of-a-kind living experience.Transforming a third bedroom into a more spacious living space gave the main sitting area space to spread out and the bespoke wood wall coverings hiding functional storage options. The open concept design has a dining room and a sit in kitchen which is designed for foodies with a massive island boasting a Bosch Induction cook top, a Bosch dishwasher and two wall mounted KitchenAid ovens. There's a Subzero fridge with an ice maker, a wine fridge and plenty of storage drawers and cabinets.The primary bedroom has its own private wing of the unit with a kingsize bedroom, custom doors, a walk in closet and spa like ensuite.The second bedroom is down its own hallway and offers light and privacy. It could double as an office space. The second washroom boasts beautifully designed Missoni wallpaper and a tub with shower. In the front entrance, multiple hidden closets help all your belongings disappear and keep your entryway clean.The icing on this beautiful cake is the massive 694 sqft wrap around terrace. With professional decking, artificial turf, custom lighting, large planters and gas hookup for the BBQ and fire pit. A memorable and inviting space to entertain and take in beautiful sunsets and spectacular views. Parking comes with an electric charger, a locker and two bike spots. It is a need to see!! (id:61852)
Royal LePage Real Estate Services Ltd.
3127 Streamwood Pass
Oakville, Ontario
Newly Corner Lot Detached House With 9' High Ceilings On Main And 2nd Fl. 4 Large Bedrms, 3 Full Bathrms On 2nd Fl. Office Room On The Main Fl. Gorgeous Kitchen W/Granite Counter Tops. Built-In 2 Cars Garage & 2 Cars Parking Space On Driveway. Minutes Access To Hwy 403, 407, Qew. Close To Shopping Mall, School & Hospital. (id:61852)
Bay Street Group Inc.
90 Trethewey Drive
Toronto, Ontario
Purpose-Built Multiplex - Six Spacious Units! Well-maintained detached building near Eglinton & Black Creek, offering 5 large two-bedroom suites plus 1 bachelor. Conveniently located with easy access to Hwy 401 & 400, TTC service on Trethewey with a direct bus to the new Eglinton Crosstown Subway, and within walking distance to local schools. Building Highlights: Roof (2018), Furnace (2009), Boiler (2009) Garage doors (2017) All units converted from fuses to breakers (2019). No knob & tube wiring. Approx. 6,888 sq. ft. (per attached floor plans, including basement) 5-car garage. Income: Gross annual rent of $101,240 (Approx., as per Seller). Important Notes: Fully tenanted. All tenants to be assumed. Vacant possession will not be provided. Photos are from a previous listing; current floor plans attached. AGENTS - FINANCIALS AND FLOORPLANS ARE ON THE ATTACHMENTS (id:61852)
Harvey Kalles Real Estate Ltd.
604 - 2185 Marine Drive
Oakville, Ontario
This is the one you've been looking for! Sun-filled, fully renovated 3 bedroom Ennisclare on the Lake condo with unobstructed views! Welcome to this beautifully updated, spacious condo offering over 1,560 sqft of stylish living. Bathed in natural light, this unit has been fully renovated and thoughtfully designed with modern finishes throughout. Enjoy stunning, unobstructed views from your balcony - perfect for taking in summer sunsets over the surrounding green space. The brand-new kitchen is a chef's dream, featuring sleek Quartz countertops, contemporary white subway tile backsplash, new stainless steel appliances and modern cabinetry. Gorgeous wide-plank laminate flooring flows seamlessly through the entire unit, complemented by fresh paint and upgraded lighting fixtures throughout. Retreat to the large primary suite, complete with a unique sunken seating area - ideal for curling up with a good book or enjoying quiet evenings in comfort. Located in a tranquil neighbourhood just steps from the lake, Bronte Marina, waterfront trails, and beautiful parks. Enjoy the charm of nearby boutique shopping and restaurants - all just minutes away. Resort-style amenities include: sunny indoor pool, party room, exercise room, billiards room, tennis court, and more! Don't miss this rare opportunity to enjoy stylish, maintenance free living in one of Oakville's most desirable waterfront communities! (id:61852)
Royal LePage Signature Realty
341 Queensville Side Road
East Gwillimbury, Ontario
1 bedroom, 2nd floor apartment perfect for single professional. Country setting close to Highways, Transit, Hiking trails. Trendy, loft-like, open concept, full kitchen, large living area, separate bedroom, 4pc bath, private entrance, small storage space, coin laundry on-site. Heat, hydro, A/C, parking, snow removal & grass cutting is included. Like new appliances & living spaces. Rental Application. References. Employment Letter. Credit Check. First & Last deposit. Must be non-smoker, not ideal for pets. (id:61852)
Royal LePage Rcr Realty
87 Isherwood Crescent
Vaughan, Ontario
Quiet And Family Friendly Neighbourhood. Welcome To This Move In Ready 4+ Br And 4 Washroom Detached Home. Close To 3500 Sqft Plus Basement. Large Principal Rooms With High Ceilings, Pot Lights And Amazing Finishes. All Four Bedrooms Access Ensuite/Semi Ensuite. Professionally Landscaped. Interlocked Driveway. Close To Schools, Parks, Shopping, New Vaughan Hospital And Major Highways. (id:61852)
RE/MAX Experts
1b - 985 Coxwell Avenue
Toronto, Ontario
Prime East York Lower Level Office Location Perfect For Lawyer / Accountant / Tech Company . 2 Large Rooms First One 13 Ft * 14.5Ft Second 12.5Ft * 14.75 Ft. Kitchenette without appliances And 3 Piece Washroom. Close To LCBO Starbucks, Restaurants. (id:61852)
Royal LePage Urban Realty
