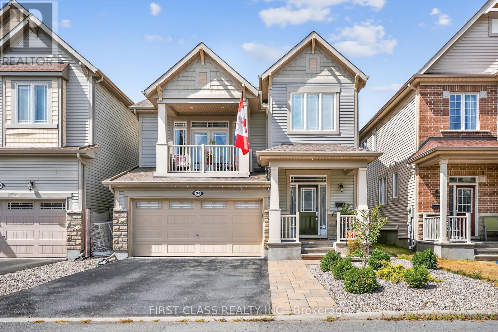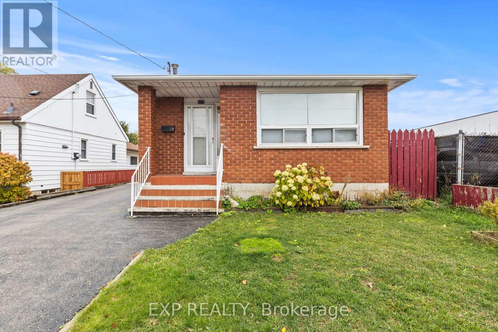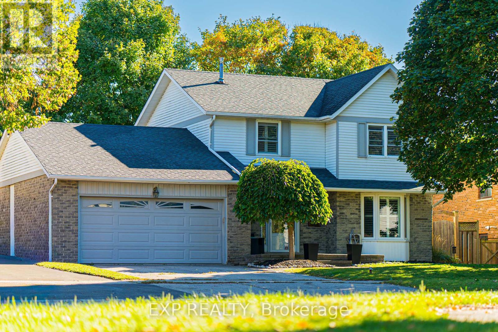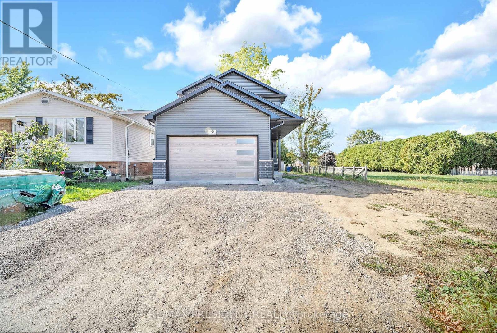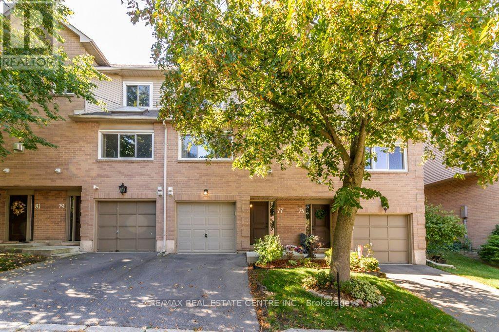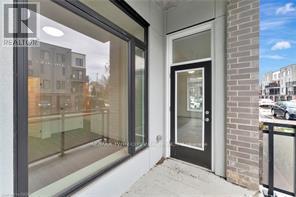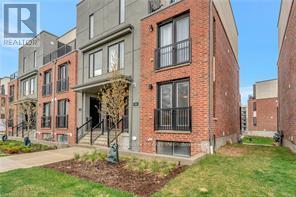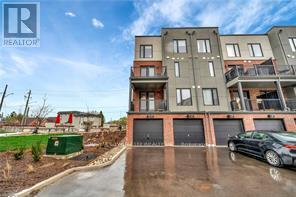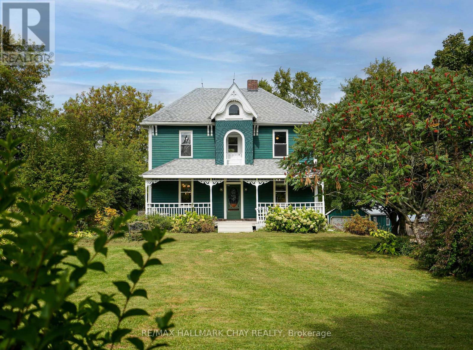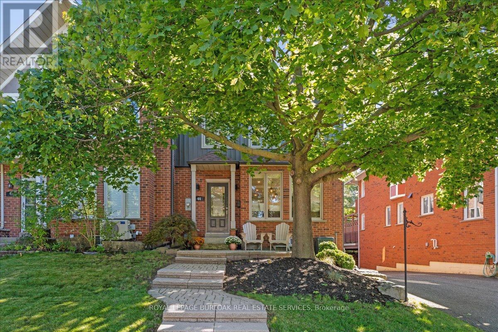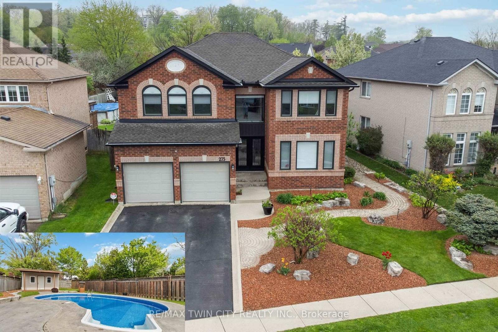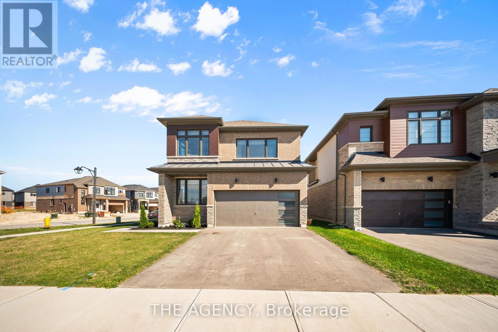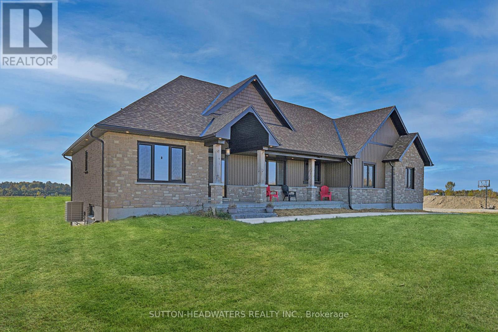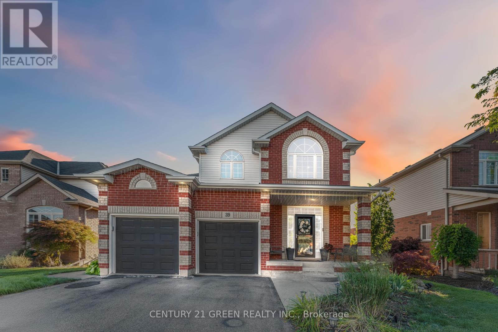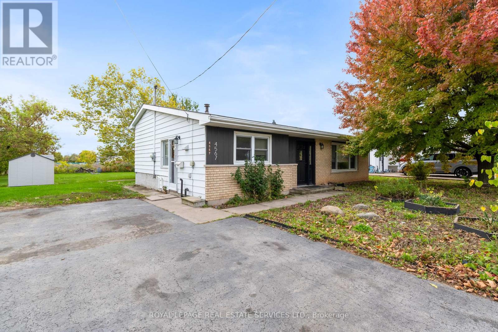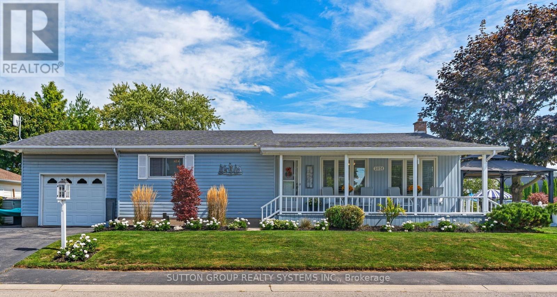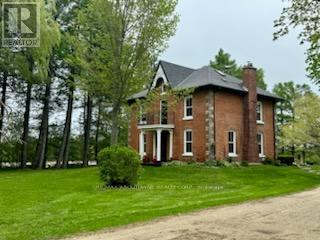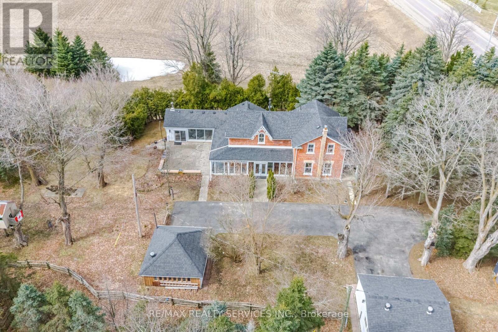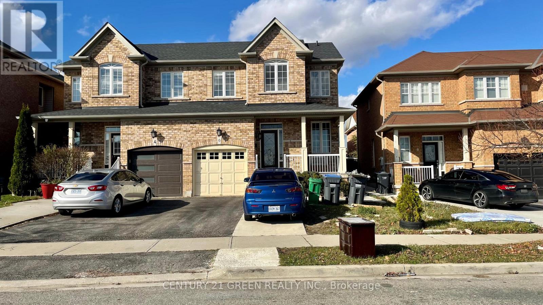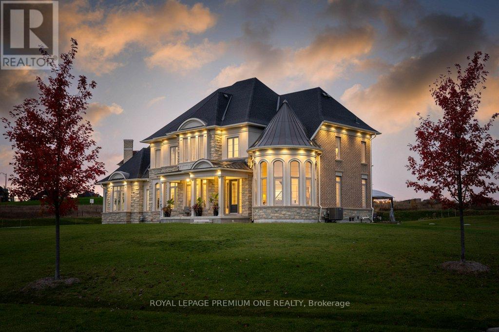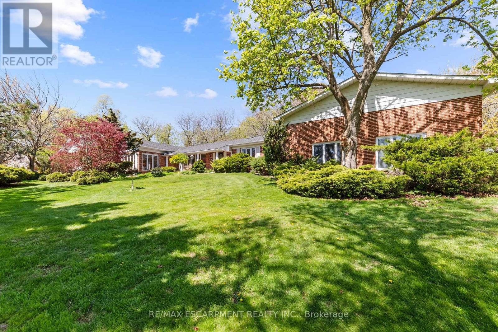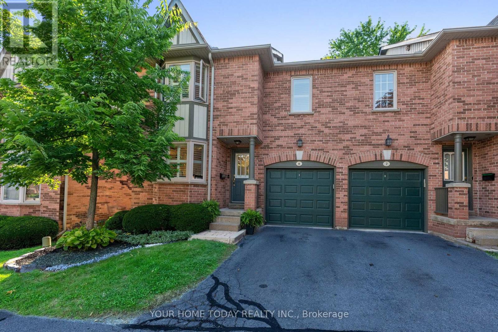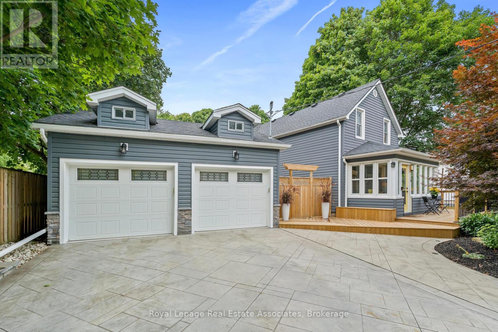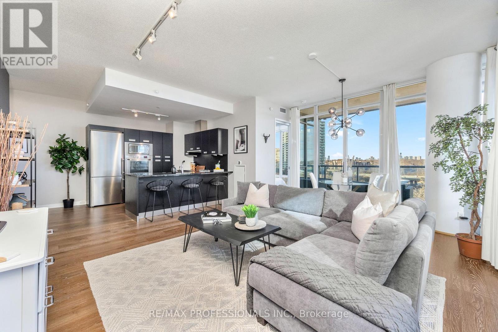308 Autumnfield Street
Ottawa, Ontario
Welcome to the Award-Winning Meadowbrook Model by Glenview Homes Elegant Design, Premium Upgrades, Spacious Living , Private Balcony, Step into luxury with the Meadowbrook - a thoughtfully crafted, award-winning home that blends architectural sophistication with everyday comfort. Boasting over 2700sq ft of beautifully finished space, this residence offers a layered open-concept layout, soaring ceilings, and premium finishes throughout. Main Floor Highlights-Grand entrance opens to a formal living and dining area with rich hardwood flooring, Main floor laundry room for added convenience. Second Floor Retreat: Ascend the hardwood staircase to a dramatic family room with 13' ceilings Cozy up by the gas fireplace or step through double French doors to your private balcony, a perfect space for entertaining, relaxing, or enjoying sunset view. Fully finished basement spent over $10,000 upgrading to legal 2-piece bathroom - ready to upgrade to a full bath (roughed-in for full bath). Ideal for a home gym, media room, or guest suite. Exterior Upgrades: Over $26,000 spent on professionally upgraded front and backyard landscaping. Location Highlights: Ideally situated close to schools, shopping centers, nature trails, parks, and quick access to Hwy 416 - perfect for families and commuters alike (id:61852)
First Class Realty Inc.
477 East 38th Street
Hamilton, Ontario
Welcome to 477 East 38th Street, a great opportunity on the Hamilton Mountain! This solid brick 4-level backsplit offers 3 bedrooms, 2 full bathrooms, and 1077 sq ft of space above grade. Meticulously maintained by the original owner for 39 years, this home is bursting with pride of ownership. Inside, you'll find a bright living/dining space, a galley kitchen, and parquet bedroom floors. The lower level features a kitchenette with a fridge and stove, ideal for extended family, guests, or future income potential, where you can easily add a sink. This handyman special hasn't been renovated in decades but offers the perfect blank slate for those wanting to create their dream home or build equity through updates. The unfinished 4th level basement offers even more usable space or storage, as well as a cold room/cantina. Outside, enjoy a massive 40x100 ft lot, a large vegetable garden, an apricot tree, a detached garage, and a rare 7-car driveway. Recent updates include the roof (2020), furnace (2020), electrical panel (2020), and eaves/fascia/soffits (2018), providing a solid foundation for any improvements. Located close to parks, schools, shopping, and transit, this home offers unbeatable potential in a family-friendly neighbourhood. (id:61852)
Exp Realty
54 Pathfinder Crescent
Kitchener, Ontario
Step into modern comfort and timeless style in this well-maintained home located in the highly desirable Pioneer Park community. Offering 3 spacious bedrooms and 4 bathrooms (2 full, 2 half), this property has been extensively updated over the years and carefully maintained, making it truly move-in ready. The home features a modern kitchen with meganite countertops, updated windows and doors, newer flooring, furnace, and bathrooms, as well as California shutters throughout. The impressive laundry room boasts heated tile floors, adding both comfort and convenience. With a fully finished walk-out basement, there's excellent potential for an in-law suite or additional living space. Ideally located close to schools, parks, shopping, and amenities, this home perfectly blends style, function, and value. (id:61852)
Exp Realty
88 O'neil Street
Chatham-Kent, Ontario
Experience modern luxury in this stunning, brand new custom built 3-bedroom, 3-bathroom detached home showcasing exceptional craftsmanship and elegant design throughout. The primary bedroom features a spa-inspired 4-piece ensuite, creating your own private retreat.Enjoy open-concept living with laminated floors, a gourmet kitchen featuring quartz countertops, stainless steel appliances, custom backsplash, pantry, and over-the-range microwave perfect for family living and entertaining.This beautifully designed home offers 1,562 sq. ft. of bright, inviting living space. Step outside to a covered porch, ideal for relaxing evenings or gatherings with friends. The double-car garage and spacious driveway provide parking for up to four vehicles.The partially finished basement includes rough-in for a future bathroom, two large windows, and a tankless water heater, offering endless potential for additional living space. Enjoy 9-foot ceilings on both the main and second floors, pot lights, and second-floor laundry for ultimate convenience.Backed by Tarion Warranty Protection, this home combines style, comfort, and peace of mind ready for you to move in and enjoy. Property Taxes not Assessed yet. (id:61852)
RE/MAX President Realty
77 - 26 Moss Boulevard
Hamilton, Ontario
Spacious two-storey condominium townhouse in the Livingstone Lane community. This home offers 3 bedrooms, 2.5 bathrooms, andapproximately 1,780 square feet of living space. Modern, open concept living room and dining room leads to a kitchen with lots of storage andisland to maximize the space and ideal for entertainment. Backyard offers private oasis backing onto a ravine, ideal for relaxation. Proximity toparks, public transit, schools, and places of worship. Close to Dundas Valley Conservation Area, Webster's Falls, and Tew's Falls (id:61852)
RE/MAX Real Estate Centre Inc.
101 - 107 Roger Street
Waterloo, Ontario
Welcome to your ideal urban retreat, perfectly situated in the heart of Uptown Waterloo. This beautifully designed 2-bedroom, 1-bathroom condo offers the perfect blend of style, comfort, and unbeatable location ideal for professionals, students, or investors looking to be at the center of it all. Step inside and be greeted by luxury vinyl plank flooring that flows seamlessly throughout the space, creating a modern and cohesive feel. Large, bright windows flood the unit with natural light, creating a warm, welcoming ambiance. The kitchen is a true highlight, featuring sleek quartz countertops that add both beauty and durability to your culinary experience. Both bedrooms are equipped with walk in closets, providing ample storage and comfort. Enjoy your morning coffee or unwind after a long day on your private ground-level balcony, offering a cozy outdoor escape. This location simply cant be beat. Just minutes from the University of Waterloo, Wilfrid Laurier University, and steps to the LRT, youll enjoy quick, car-free access to Downtown Kitchener, local restaurants, boutique shops, the hospital, and Spur Line Trail. Whether you're commuting, grabbing a bite, or enjoying the outdoors, everything you need is right at your doorstep. Don't miss this rare opportunity to own a stylish condo in one of Waterloo Regions most sought-after communities. (id:61852)
RE/MAX Twin City Realty Inc.
53 - 99 Roger Street
Waterloo, Ontario
Welcome to this beautifully designed 2-bedroom, 2-bathroom condo-townhouse, perfectly located in Uptown Waterlooone of the regions most vibrant and walkable communities. Just minutes from the University of Waterloo, Wilfrid Laurier University, LRT transit, downtown Kitchener, Grand River Hospital, and the Spur Line Trail, this home offers unmatched convenience with access to trendy restaurants, shops, and cafes right at your doorstep. Inside, youll find a bright, modern interior finished with grey vinyl plank flooring and large windows that let in an abundance of natural light. The open-concept kitchen is a true standout, featuring sleek quartz countertops, a gorgeously designed tile backsplash, and striking navy cabinetry that adds a bold, designer touch. The functional layout offers privacy and comfort with one bedroom on each level. The lower-level bedroom boasts a spacious walk-in closet, while two well-appointed bathrooms make daily living and entertaining a breeze. Step out onto your private balcony, a perfect spot to enjoy your morning coffee or unwind in the evening. Whether you're a professional, student, downsizer, or investor, this home is a rare opportunity to own a sophisticated space in one of Waterloos most sought-after neighborhoods. (id:61852)
RE/MAX Twin City Realty Inc.
45 - 99 Roger Street
Waterloo, Ontario
Welcome to this stunning 2-bedroom, 2-bathroom condo-townhouse, perfectly situated in the heart of Uptown Waterloo - where style, convenience, and location come together effortlessly. Just minutes from the University of Waterloo, Wilfrid Laurier University, LRT transit, restaurants, downtown Kitchener, Grand River Hospital, and the popular Spur Line Trail, this home places you in the center of it all. Inside, you'll find a thoughtfully designed space featuring beautiful vinyl plank flooring throughout and oversized windows that fill the home with natural light. The modern kitchen shines with elegant quartz countertops, stylish backsplash tile, and quality finishes that make it both functional and eye-catching. The layout offers excellent flexibility and privacy, with a spacious lower-level bedroom featuring a walk-in closet, and ensuite bathroom ideal for guests, roommates, or a home office. Step out onto your private balcony, perfect for enjoying your morning coffee or relaxing in the evenings. Whether you're a first-time buyer, professional, or investor, this property is a rare find in one of Waterloo Regions most walkable and desirable neighborhoods. (id:61852)
RE/MAX Twin City Realty Inc.
347357 15 Side Road
Mono, Ontario
Nestled on a quiet dead-end road in the scenic Hills of Mono, this inviting country property offers the perfect blend of privacy, charm, and convenience. A tree-lined driveway welcomes you to a warm and lovingly maintained home, which has seen families grow and cherish every season of life. Set on 7.87 acres, this picturesque parcel features a barn, a fenced area ideal for a hobby farm, a detached garage with hydro, and an additional outbuilding to accommodate all your needs, whether for storage, workshop space, or future projects. Inside, the heart of the home is the spacious eat-in kitchen perfect for family gatherings and everyday living. A generous dining room and cozy living room provide ample space to relax and entertain. With three well-sized bedrooms, this home offers an ideal setting for weekend getaways or a place to plant roots and watch your family grow. Step outside to the deck and enjoy the shade of mature trees, or wander toward the rear of the property to soak in the breathtaking views of the northern hills. Whether you're enjoying a peaceful morning coffee or watching the sunset, this property offers a truly special connection to nature. Best of all, you're just minutes to Orangeville's amenities, a short drive to Mono Centre and Mono Cliffs Provincial Park, and enjoy quick, convenient access to the GTA. This is your chance to make the hills of Mono part of your story!! (id:61852)
RE/MAX Hallmark Chay Realty
44 Sunvale Place
Hamilton, Ontario
Beautifully renovated FREEHOLD END-UNIT townhome steps away from the marina and the Newport Yacht Club!! This 3+1 bedroom, 3.5 bathroom home has over 2600 square feet with an oversized double car garage and steps away from Lake Ontario! The eat-in kitchen is a wonderful first impression with granite countertops, a gas cook-top, beverage fridge and all stainless steel appliances. The custom centre island is perfect for prepping for and serving family and friends. Just off the kitchen sits a formal dining, the perfect gathering space for family dinners and entertaining. The main floor is complete with a cozy living room with a gas fireplace and walk-out to the backyard patio, a 2-piece bathroom and laundry room. The second level has 3 spacious bedrooms that add to the overall living space with the primary bedroom spanning the width of the back of the home, an ensuite that was recently renovated with a stone countertop vanity, jacuzzi tub and a glass walk-in shower, with two closets. The second level is complete with two other spacious bedroom and a 4-piece bathroom that was also recently renovated. The partial basement has been fully complete with vinyl flooring, smooth ceilings and pot lights. a fourth bedroom, 3-piece bathroom, recreation room and walk out to the double car garage! This home is the perfect blend of lock and leave lifestyle without the monthly fee, and quick access to all the major highways, parks and the lakefront of Lake Ontario! (id:61852)
Royal LePage Burloak Real Estate Services
275 Granite Hill Road
Cambridge, Ontario
Stunning & meticulously maintained 5-bed, 5-bath home located in the highly sought-after North Galt neighborhood. Inside, the main floor offers a spacious formal dining room a cozy living room, and an open-concept kitchen (updated 2021) that flows seamlessly into the family room with a fireplace, making it perfect for everyday living & entertaining. A main floor den provides an excellent space for a home office or an optional 6th bedroom, while main floor laundry & direct access to the double garage enhance the home's functionality. Upstairs, the private primary suite serves as a luxurious retreat with a walk-in closet & a exquisite 5-pc ensuite. 4 additional bedrooms & 2 full baths (each with privileged access from 2 bedrooms) provide ample space & convenience. The entire upper level was refreshed in 2021 with new flooring, doors, stairs, & fresh paint. The finished basement adds incredible versatility, featuring a warm & inviting family room with a fireplace, a custom oak bar, a workout area, a 2nd home office & generous storage space perfect for work, play, and relaxation. Step outside into your own private sunny backyard oasis, complete with a large deck, a gas BBQ hookup & a fully fenced yard. The heated saltwater pool has a new liner installed in 2019 & a new pump & heater added in 2022. A pool house & enclosed stamped-concrete dog run complete the outdoor amenities. Pride of ownership is evident throughout, with numerous updates including a new roof (2014), furnace & A/C (2015), and extensive interior upgrades from 2019 to 2023 such as windows, flooring, paint, and bathroom renovations. Located near top-rated schools, scenic walking & biking trails & just minutes from the 401 & Shades Mill Conservation Area, this home offers the perfect blend of convenience & serenity. This welcoming neighborhood has nearby places of worship including a Mosque, Gurdwara & Church. This exceptional home truly has it all, location, layout, upgrades, great neighbours & lifestyle (id:61852)
RE/MAX Twin City Realty Inc.
1 Bee Crescent
Brantford, Ontario
1 Bee Crescent isnt just a home - its a statement. Sitting proudly on a corner lot in West Brant, this modern showstopper delivers over 2,100 sq ft of bold, stylish living with 4 bedrooms, 3.5 baths, and a layout that screams lifestyle. The moment you step inside, you're greeted with space and light. A versatile office/sitting room and powder room kick things off before the home opens up into the heart of it all - a massive open-concept living, dining, and kitchen zone built for entertaining, relaxing, and everyday family life. The kitchen is a chefs dream with quartz counters, stainless steel appliances, and endless storage, all framed by oversized windows that pull in natural light and backyard views. Upstairs, the hardwood stairs and hall lead you to a level designed for comfort. The primary retreat is pure luxury a spa-style ensuite with separate tub and shower, dual closets (including a walk-in), and space to breathe. Three more large bedrooms, a full bath, and laundry right where you need it complete the floor. Outside, the modern curb appeal speaks volumes: double car garage, professional landscaping, striking exterior design - and the ultimate backdrop - this home backs onto a trail, greenspace, and pond. Imagine morning coffee with nature as your neighbour. All of this, steps from schools, trails, parks, shopping, dining, and exciting new amenities in Brantfords fastest-growing neighbourhood. Why settle for ordinary? Start living your dream lifestyle at 1 Bee Crescent - where modern design meets everyday magic. (id:61852)
The Agency
374170 6th Line S
Amaranth, Ontario
Experience Modern Elegance in the CountryDiscover carefree country living in this stunning 3+1 bedroom walk-out bungalow, set on just under 2.5 acres with sweeping views of fields and nature. The open-concept design features a chefs dream kitchen with commercial-grade appliances, a butlers pantry with second stove, and a spacious great room with vaulted ceiling, stone fireplace, and walkout to the west-facing deck. Hardwood floors flow throughout the main level, where youll find 3 generous bedrooms including a private primary suite with 5-pc ensuite. A well-planned laundry adds convenience for busy households. The massive walk-out basement offers endless possibilitiescreate an in-law suite, rental space, or dream recreation area. A perfect blend of comfort, functionality, and stylethis is country living at its finest! (id:61852)
Sutton-Headwaters Realty Inc.
39 Honey Locust Circle
Thorold, Ontario
39 Honey Locust Cir is a lovely home located in a family-friendly neighbourhood, offering over 3,200 square feet of finished living space, including three plus one bedrooms and four baths. From the beautiful landscaping to the inviting in-ground heated pool, this home has it all. The backyard is a true oasis, featuring a refreshing heated pool and a hot tub thoughtfully placed under a charming gazebo for year-round enjoyment. The breathtaking entrance boasts a high-ceiling foyer and a chandelier, creating an immediate sense of grandeur. A large window bathes the space in sunlight, setting a warm and inviting tone for the entire home. The open-concept main floor includes a large living area with a gas fireplace, an accent wall, large windows, and California shutters. The bright, naturally lit kitchen provides plenty of storage and an extended quartz countertop with a breakfast area. The large dining room provides ample seating and access to a beautiful upper deck with a patio area and stairs leading to the backyard. The main floor laundry offers plenty of storage and provides access to the double-car garage. On the second floor, the master bedroom includes an ensuite bath and a walk-in closet. The loft area, with its natural light, provides great potential for an office, study, bedroom, or family room. The walkout finished lower level boasts a living room with a large window, a spacious kitchen, a bedroom, and a bathroom perfect for an in-law suite. This beautiful home comes with many upgrades and 200-amp service. It is close to all amenities: university, parks, schools, highway access, plazas, restaurants, and bus routes. Book a viewing today! Room sizes approximate. (id:61852)
Century 21 Green Realty Inc.
4567 Ontario Street
Lincoln, Ontario
This exceptional, move-in ready home offers fantastic value in central Beamsville, one of Niagara's most desirable communities. Situated on a massive 70x168-foot lot, the property provides the best of both worlds with its convenient location just one minute from the QEW and five minutes from the beautiful Niagara Escarpment. The updated, open-concept interior features a spacious kitchen that flows into a large living and dining area, perfect for entertaining. The upper level includes three comfortable bedrooms and a four-piece bathroom, while the lower level offers a renovated rec room, a two-piece bathroom, and a laundry area. Outside, the expansive lot is a blank canvas, ready for you to create your own outdoor oasis, while the home's prime location puts you close to downtown amenities like the Fleming Memorial Arena, local shops, and restaurants. (id:61852)
Royal LePage Real Estate Services Ltd.
2031 Erie Street
Norfolk, Ontario
Fantastic Find! Spacious and Bright Updated Bungalow with Lake Views and Curb Appeal. Before entering this charming home, take a moment to enjoy the covered porch or deck under the gazebo, offering lovely views of Lake Erie. A reasonable walk to all the amenities Port Dover has to offer: theatre, shops, beach, parks, groceries, dining and professional services. Best of both worlds, this home is in a quiet neighborhood overlooking the marina and lake. Inside Find: Open Concept kitchen/dining/living with high ceilings and panoramic views of the lake through wall to wall windows with California shutters; Hardwood floors; A distinct entryway with a coat closet; Gas fireplace in Living Rm; Kitchen with Skylight, stainless steel appliances, centre island, built-in dishwasher; Large Pantry Adjacent to Kitchen; Large Primary bedroom with walk-in closet; Good Sized 2nd bedroom; Updated spa-like main bathroom w ample cupboard space; Main Floor Laundry, Main Floor 2PC Bathroom; Walk-out to Garage from interior. Garage has a high ceiling that will fit a large vehicle and also has ample storage. 3-4ft high crawlspace under house great for storage. Low maintenance lot features a large side yard with deck, gazebo, and room for BBQ and ample guest seating. Long double-car driveway leads to large shed. (id:61852)
Sutton Group Realty Systems Inc.
674217 Hurontario Street
Mono, Ontario
Park like setting on a quiet country road with a large renovated & updated 5 bedroom Century home. Modern kitchen, surrounded by windows. Center island, walk in pantry, butlers pantry , granite countertops, vaulted ceiling open to family room. Walk out to new deck, overlooking pool with stunning views. Corner mud room with laundry has direct outside access & large windows ,Walk in closet with ample storage, 2 pc bathroom. Lovely bright dining room & oversized windows, wood burning fireplace in fabulous living room. Walk through butlers pantry, coffee station, closed storage all renovated .Second level with new main bathroom, 4 large bedrooms ( primary with 3pc ensuite) great closet space & walk out to balcony overlooking west side of property. On the third level we have a bedroom open to sitting area & perfect office space. The views from here are stunning, overlooking 62 acres with River surround by Forests. Open Meadows , established Apple Orchard, Large fenced Garden, Two stall Barn/ hayloft & Drive Shed/Garage. 40 acres of workable fields. Pasture with horse water post & run in. Paddocks fenced, chicken coop & 4 stall Kennel. :::::::: Property on the North Branch of the Nottawasaga River. NOT in the greenbelt. Minutes from Orangeville. Lots of potential.. (id:61852)
RE/MAX Aboutowne Realty Corp.
507506 Highway 89
Mono, Ontario
You have been dreaming of living in a place that is a blend of country comfort with an idyllic estate setting. You have found it. On a 5.42 acre parcel of rolling land, an amazing property designed for relaxation and enjoyment has been created. Start with an original two-storey, four bedroom, and three bathroom century home that has been expanded (to over 3400 sq ft above grade), updated, yet still captures the essence of the original with gorgeous oak woodwork throughout and nine-foot ceilings. Down the tree-lined laneway discover the mixed wood forest on approximately a quarter of the property, with groomed trails through and around the lot. This opens to a wood shed, a two-car garage, a bunkie, horse paddock, pasture, a tree-house, a utility shed, an eleven-hole disc golf layout, the ruins of the original barn, and a secluded firepit. Inside the home you will discover that there are an amazing number of ways to utilize the variety of rooms, including the country eat-in kitchen, dining, den, library, office, sitting room and four bedrooms. Certainly, the incredible solarium with its wood stove, exposed beams, and light-filled space is a focal point and opens to the spacious back patio. A huge bonus is the proximity of the property to the amenities available in both Alliston and Orangeville (under 20 minutes away), and under an hour to Pearson airport. You can own this dream, come experience it. (id:61852)
RE/MAX Realty Services Inc.
Upper - 6 Vincent Street
Brampton, Ontario
Gorgeous 3 bedroom semi with tons of upgrades like pot lights. Fronts on to a park, very well designed all brick home features a large eat in kitchen w/breakfast bar. Gleaming hardwood floors, large master br w/walk in closet & 4 pc ensuite, 9 ft ceilings on main floor, entrance to home from garage. Highly sought after neighborhood. (id:61852)
Century 21 Green Realty Inc.
79 Amos Drive
Caledon, Ontario
Welcome to your private sanctuary in one of Palgrave's most sought-after estate neighborhoods - where each home is set on a sprawling lot and surrounded by the beauty of nature. This impressive residence sits proudly on 2.3 acres, offering the perfect blend of prestige, privacy, and peaceful living. With its stunning stone and stucco elevation, the home commands attention from the moment you arrive. A timeless façade and manicured grounds create undeniable curb appeal, setting the tone for what awaits inside. Step through the grand entrance to discover a beautifully designed floorplan that balances sophistication and comfort. Every room has been thoughtfully crafted to capture natural light and take full advantage of the tranquil surroundings. Whether hosting elegant gatherings or enjoying quiet family moments, this home delivers the perfect backdrop for both. Enjoy the serene setting, mature trees, and the sense of space only a true estate property can offer - all while being just minutes from Caledon's best schools, trails, and amenities (id:61852)
Royal LePage Premium One Realty
1411 Beaufort Drive
Burlington, Ontario
Nestled on a quiet, mature street in highly sought-after North Tyandaga, this spacious 4-bedroom, 4-bathroom bungalow sits on a premium 120' x 165' lot, offering exceptional space and endless potential. The bright main level features large picture windows and a charming bay window connecting the living and family rooms to the formal dining area. The eat-in kitchen overlooks a cozy sunroom-perfect for morning coffee or casual entertaining. French doors lead to a generous primary suite with a walk-in closet and 4-piece ensuite, while three additional bedrooms and two full bathrooms complete the main floor. A rare and exciting highlight is the private indoor pool, accessible from two entrances and recently updated in September 2025 with a new liner, heater, pump, filter, salt system, and plumbing, plus electrical upgrades. With a little vision, this space could become a stunning year-round retreat for wellness and relaxation. The finished lower level offers a large rec room with a fireplace and four versatile rooms ideal for a home office, gym, or guest suite. A double-car garage and oversized driveway provide parking for up to six vehicles. Brimming with character and located in one of Burlington's most desirable neighbourhoods, this home presents a rare opportunity to restore, personalize, and elevate a truly special property. (id:61852)
RE/MAX Escarpment Realty Inc.
8 - 76 River Drive
Halton Hills, Ontario
Welcome to this lovely end unit townhouse located in the prestigious Georgetown Estates, an exclusive enclave of executive townhomes nestled amidst mature grounds with the complex backing on to conservation governed land for added privacy. Lovely landscaping and a covered porch welcome you into this spacious 3-bedroom, 4-bathroom home with a walkout from the nicely finished lower level. The main level features a well-designed open concept floor plan with stylish flooring, crown molding, California shutters and tasteful decor. The well-designed kitchen offers neutral white cabinetry, granite counters, breakfast bar, large pantry, subway tile backsplash and breakfast area with bay window overlooking the quiet mature street. The living room overlooks the backyard and is open to a back foyer/entry offering added storage and access to an updated powder room and the deck (perfect for barbequing). A staircase from the deck to the yard is a bonus! The upper level offers 3 good-sized bedrooms, 2 full bathrooms and laundry. The primary suite enjoys a large walk-in closet and luxurious 4-piece with soaker jet tub and glass enclosed shower. The finished lower level adds to the living space with large L shaped rec room boasting hardwood flooring, gas fireplace, pot lights and walkout to the patio and beautifully landscaped fenced yard with no home directly behind! A 2-piece bathroom and storage/utility space complete the package. A private heated in-ground community pool situated in a resort-like setting with an extensive patio area and lovely gardens add to the allure. Close to the charming and scenic village of Glen Williams, Credit River, trails, shops and more. Move in and enjoy sophisticated low-maintenance living in one of Georgetown's most desirable enclaves! (id:61852)
Your Home Today Realty Inc.
119 Crescent Street
Halton Hills, Ontario
A Better Homes & Gardens Dream on a Private Oasis! Prepare to be captivated by this stunning appointed two-story residence!! This home is truly magnificent, showcasing a level of attention to detail that elevates every space and feels straight out of a magazine. Simply move in and enjoy life in this rare sanctuary, premium location & unbeatable privacy. Perfectly situated on a very quiet street with little to no traffic, this home offers unobstructed, picturesque views as it fronts onto lush green space with no homes across the street. The setting is framed by beautiful mature trees, creating an incredibly serene environment. The ultimate backyard retreat (76' x 180')! Escape to a massive, private, and fully optimized backyard designed for relaxation and grand-scale entertaining. Custom Pergola, an elegant outdoor dining or lounge area for guests. Firepit where you can gather around under the stars. She Shed, your perfect creative studio, gym, or retreat. Utility Shed, discreet storage for all your yard needs. Detached Two-Car Garage, insulated, heated, and complete with convenient loft storage-a hobbyist's dream! Stamped concreate that allows parking for 4 cars and leads to the wrap around deck. Enclosed Porch, the ideal spot to sip your morning coffee year-round. The thoughtfully designed interior boasts an exceptional layout, including three good-sized bedrooms and high-end finishes throughout with a sunken office that offers a quiet, dedicated space ideal for the modern work-from-home situation. The 5-Piece Oasis Bathroom allows you to indulge in a luxurious, spa-like experience every day. This is more than a home, it's a turnkey lifestyle upgrade. Don't miss the chance to own this blend of meticulous style, unmatched privacy, and premium functionality. (id:61852)
Royal LePage Real Estate Associates
911 - 88 Park Lawn Road
Toronto, Ontario
Experience luxury living at South Beach Condos & Lofts, a modern upscale community that offers an array of five-star amenities. Enjoy a hotel-like lobby, state-of-the-art fitness center, basketball and squash courts, indoor and outdoor pools, hot tubs, steam rooms, saunas, an 18-seat theatre, games room, party room, guest suites, and a library/lounge. Additional benefits include ample free visitor parking and 24/7 security and concierge services. The unit showcases a spacious open-concept layout of 1004 SqFt of indoor living space with split bedrooms, high-end finishes, and appliances. The functional design features approximately 10-foot ceilings, and the private corner suite includes an extra 237 SqFt wrap-around balcony, ideal for enjoying warm summer evenings, partial lake views, and breathtaking sunsets. According to the builder's floor plan, the front foyer can also be used as office space. The surrounding area has much to offer, with fantastic restaurants and coffee shops just a short walk away. You'll find grocery stores, highways, and the TTC nearby. The Humber Bay Path provides a direct route to downtown Toronto, or take a scenic walk in one of the Humber Bay Shores Parks along Lake Ontario. A marina and seasonal farmers market are also close by. Future Park Lawn GO Station coming to the area, on the East side of Park Lawn Rd. This lovely, welcoming community has so much to offer and is an ideal place to call home. (id:61852)
RE/MAX Professionals Inc.
