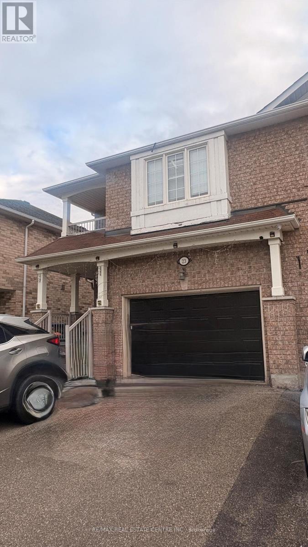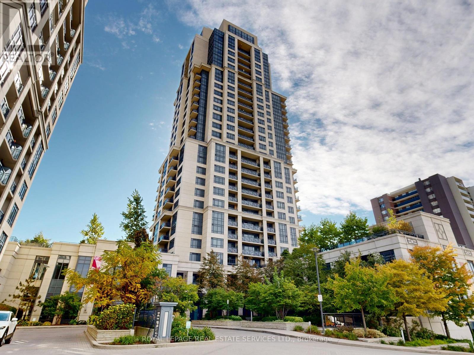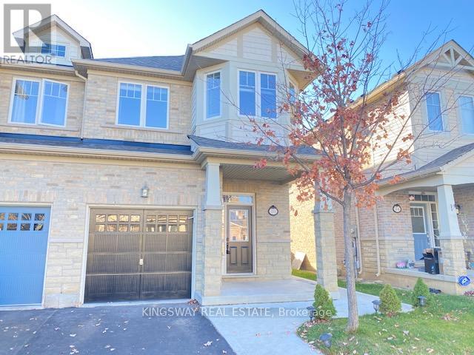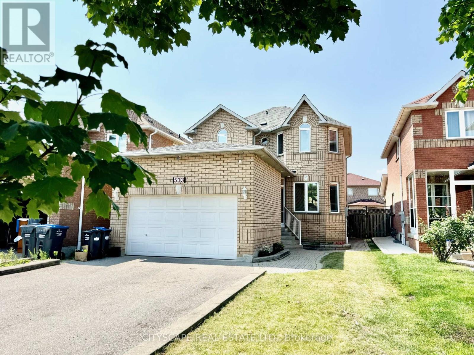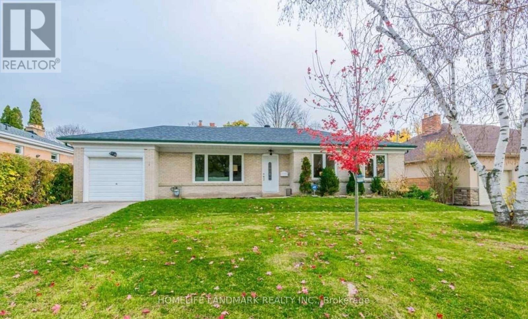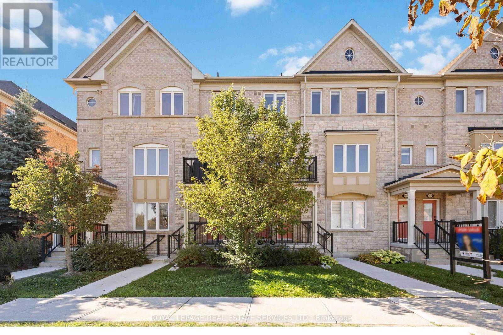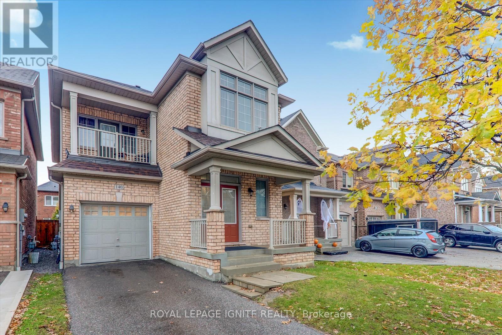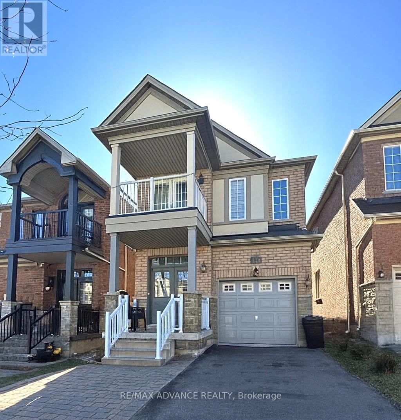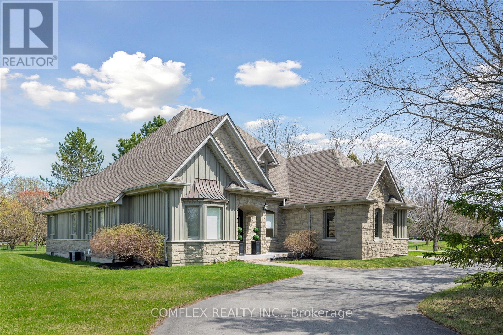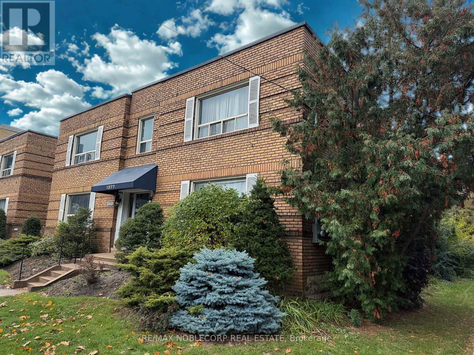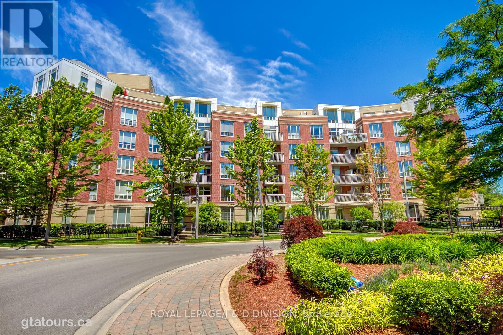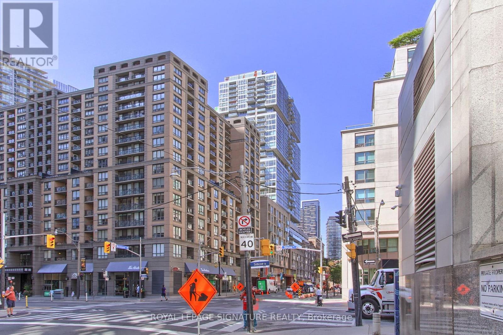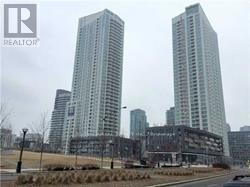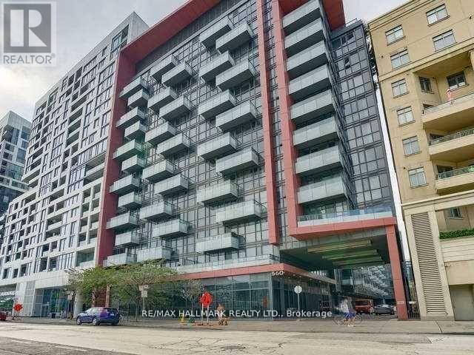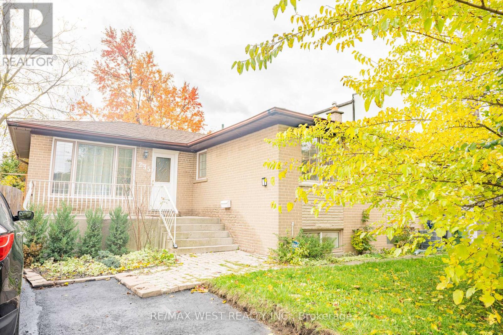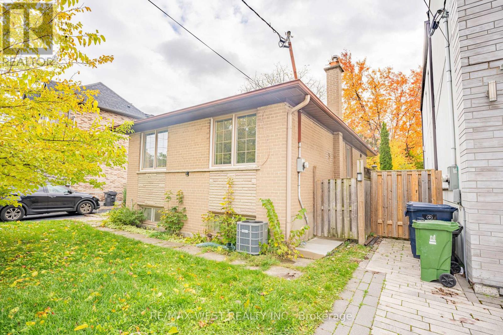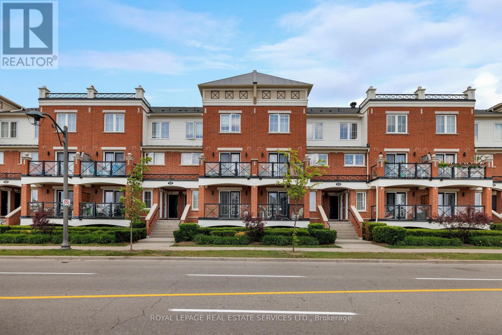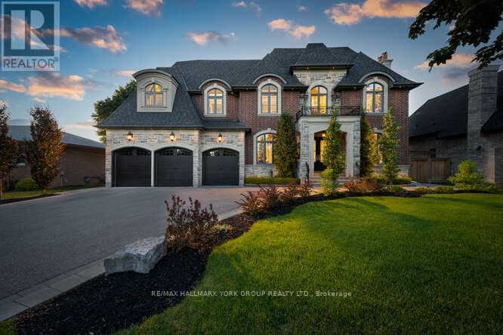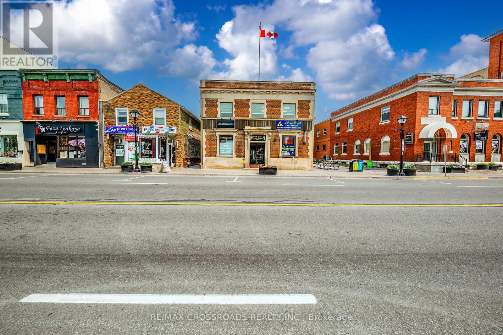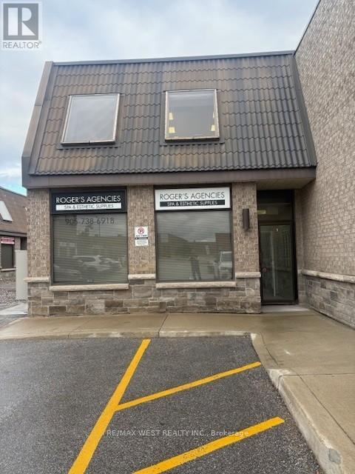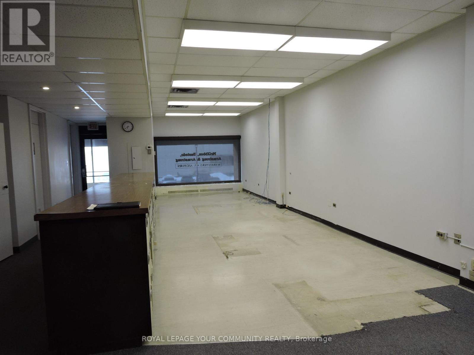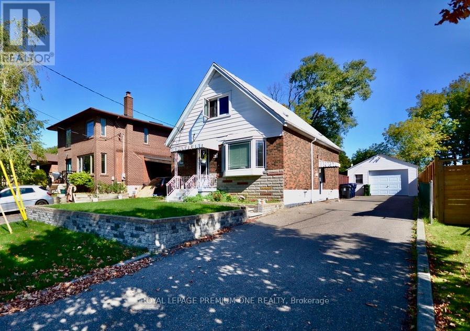67 Savona Drive
Toronto, Ontario
Do not miss This Georgios Detached Bungalow with a large 40x126 feet lot in charming Alderwood that offers the perfect blend of comfort, functionality, and space for the modern family. Open concept kitchen with large combined living/dining room. Close to Sherway Gardens, Mall, Plaza, parks, trails ,library, GO Station,427, Qew, Schools, Shops and convenience stores. A fully finished basement with Recreational area with 3pc bathroom and a Den/Bed. This home combines comfort, space, and a prime location for families to live together with ease. Brand new stainless steel fridge, Freshly painted in natural colours the whole house. scenic back yard with mature trees, patio with fire pit and two shed. Newer Vinyl windows and Roof Re-shingled on(2021) (id:61852)
Century 21 Heritage Group Ltd.
23 Capistro Street
Brampton, Ontario
Welcome 23 Capistro St, a beautiful 2,300 sqft 4+ 2 bedroom semi-detached home with double garage nestled in the desirable community of Fletcher's Meadows! A spacious home features a combined living and dining area with hardwood floors on the main level and main floor family room, perfect for entertaining family and friends. Renovated main kitchen and powder room foyer tiles recently done in 2024. 4 considerable bedrooms + 2 additional in basement, convenient 2nd floor laundry room. Finished basement includes living area, kitchen, 3 pc bath and 2 bedrooms, Second Laundry Room providing great potential for extended family living or additional income opportunities. Ample parking with full 1 car garage, and 4 spots on the drive no side walk! Walk to all schools of all grades public and catholic boards. (id:61852)
RE/MAX Real Estate Centre Inc.
216 - 6 Eva Road
Toronto, Ontario
6 Eva Rd is located in the Prestigious Tridel-built West Village Community. Unit 216 is an Open Concept Condo with a flowing layout and open concept Living Area. The Kitchen sports a Breakfast Bar with Stainless Steel Appliances. There is a walk-out to the open Balcony with a charming view looking out onto trees and greenery, which also provide privacy. Amenities include 24-hour concierge, fitness center, indoor swimming pool with spa and steam room, party room, theatre, guest suites and Visitor Parking. Pets are allowed with restrictions. The Condo building is steps to parks, paths, basketball/tennis courts, Centennial Park and skating rinks. It offers transit access to Kipling and Islington Subways, Go Stn. and Sherway Gardens. Direct highway access via 427, 401, to Pearson International Airport, QEW and Downtown. (id:61852)
Royal LePage Real Estate Services Ltd.
26 Cedarcrest Street
Caledon, Ontario
Gorgeous Freehold End Unit Town House, Approx 2500 Sqt Living Space. Rare To Find Separate Dining & Family Rooms W/ 9' Ceiling. Hardwood Through-Out Whole House. Brand New Kitchen Counter top & Back Splash, S/S Appliances. Professionally Finished Basement, 3Pc Washroom & Wet Bar. Master Comes W/ Walk In Closet & Spa Kind Ensuite. Lots Of Upgrades. Seeing Is Believing! Walking Distance To Schools & Upcoming Rec School, Park And Few Steps To Etobicoke Creek. (id:61852)
Kingsway Real Estate
533 Leatherleaf Drive
Mississauga, Ontario
Welcome To Beautiful 533 Leatherleaf Dr. A Bright & Spacious Detached Home in a Sought-After Neighbourhood. Lots of Custom Upgrades & Well Maintained - Inside & Out. Large Open Concept Kitchen with Island. Quality Stainless Steele Appliances. 3 large bedrooms & 3 bathrooms. Spacious Primary Bedroom with ensuite & double closets. Security System w/ Cameras, Central Vacuuming, Built in Storage & Bike Pulley System in Garage, Spacious Basement is finished. Cold Storage & Pantry/Storage available. Huge Backyard Ideal for BBQs, Family gatherings & outdoor relaxing or entertaining. Lots of Potential for upgrades. Large Driveway with NO sidewalk. This Home is Centrally Located & Minutes To All Amenities, Schools, Walking Trails, Shopping, Highways, Transit Etc. (id:61852)
Cityscape Real Estate Ltd.
29 Windridge Drive
Markham, Ontario
Beautiful detached bungalow located in a great family neighbourhood. This home features 3 bedrooms, 2 bathrooms, a large family room, and an upgraded kitchen with a practical, efficient layout. The finished basement offers an entertainment room and a full bathroom. Additional features include an EV Stage 2 charger in the garage. Conveniently situated near schools, parks, and public transit, with quick access to Highway 407, Highway 7, GO Train, community centre, and shopping malls, this property offers comfort, functionality, and strong future potential. (id:61852)
Homelife Landmark Realty Inc.
2179 Bur Oak Avenue
Markham, Ontario
Discover the best of Greensborough living in this stunning, bright, and quiet two-bedroom end-unit townhouse. This immaculate, open-concept home is a truly remarkable find, offering an exceptional blend of comfort and convenience perfect for a first-time buyer, investor, or anyone looking to downsize. Step inside and be greeted by an abundance of natural light streaming through large windows, illuminating a main floor with a well-appointed kitchen. The kitchen features a peninsula island, granite countertops, a marble backsplash, solid wood cabinets, and stainless steel appliances. A spacious private balcony, includes a dedicated gas line for your BBQ, making it an ideal spot for outdoor dining and entertaining. Upstairs, the primary bedroom features a private four-piece ensuite bathroom. The end-unit design provides an extra side window and a covered driveway and a tandem garage offers ample storage. Nestled in a family-friendly community, you're just minutes from everything you need. Enjoy a short walk to Swan Lake, local parks, playgrounds, and sports fields. Commuting is a breeze, with Mount Joy GO Station and a transit stop just a two-minute walk away. This well-maintained home is ready for you to move in and enjoy a life of ease and accessibility in one of Markham's most sought-after communities. (id:61852)
Royal LePage Real Estate Services Ltd.
140 Durhamview Crescent
Whitchurch-Stouffville, Ontario
Bright, Beautiful, and Spacious 3-Bedroom Detached Home located in a quiet, family-friendly neighbourhood. Perfectly situated close to top-rated schools, grocery stores, parks, public transit, and shopping amenities. This modern, open-concept home features elegant hardwood floors, a cozy family room, and a large eat-in kitchen with stainless steel appliances. The spacious primary bedroom offers a luxurious 4-piece ensuite and an impressive walk-in closet. A perfect blend of comfort, style, and convenience - ideal for families and modern living. Also include that there's no smoking and no pets allowed. (id:61852)
Royal LePage Ignite Realty
137 Laramie Crescent
Vaughan, Ontario
Beautifully upgraded detached home in high-demand Patterson! Long interlocked driveway with no sidewalk-parks 4 cars. 4+1 spacious bedrooms, 4 washrooms, and a finished basement with bar & extra bedroom. Main floor features 9 ft ceilings, hardwood throughout, elegant crystal light fixtures, and an inviting foyer. Upgraded galley-style eat-in kitchen with stainless steel appliances, quartz counters, backsplash, and walk-out to fully fenced interlocked backyard with patio-perfect for entertaining! Bright family room with large picture window. Primary retreat includes 5-pc ensuite & walk-in closet. All washrooms newly upgraded with modern vanities & fixtures. Freshly painted throughout. Direct garage access. Steps to the new Upper Thornhill Woods (Carville) Community Centre, top-ranking schools, parks, shops, Highland Farms, public transit, and 2 GO Stations. Minutes to Hwy 7, 400 & 407. Available Nov 1-move in and enjoy this beautiful family home! (id:61852)
RE/MAX Advance Realty
2 Taunus Court
Clarington, Ontario
Gorgeous Custom Bungaloft on 1.16 Acres in Prestigious Bowmanville Neighbourhood. Welcome to this exceptional, custom-built bungaloft, located on a court and serviced by natural gas. From the moment you arrive, the attention to detail is unmistakable. The exterior showcases timeless craftsmanship with custom stonework, copper accents, marble sills, and soaring rooflines that combine to create stunning curb appeal. Step inside to discover a bright and airy open-concept layout that perfectly balances elegance with comfort. The main living space features solid hardwood floors, recessed lighting, and a great room with cathedral ceiling and nat gas fireplace. The freshly renovated gourmet kitchen is a true centerpiece, complete with full-height glass cabinetry, Corian countertops, walk-in pantry, and stainless steel appliances. A sunny breakfast area opens to a charming sunroom, ideal for your morning coffee or a quiet retreat. Main floor also includes a beautifully updated laundry/mudroom and well-appointed bedrooms, each offering private or shared access to ensuite bathrooms for optimal convenience. Upstairs, the spacious loft is a standout feature, offering endless flexibility. With vaulted 10-foot ceilings, a skylight, gleaming hardwood floors, natural gas fireplace, and its own 3-piece ensuite. This large space is perfect as a family room, home office, or private in-law suite! Property offers ample space for children to play, room to build a shop or pool, gardening, or simply enjoying the outdoors. The covered patio provides a perfect spot for year-round entertaining. Freshly finished basement adds custom glass office, Wet bar, Engineered hardwood flooring, huge bedroom, and fitness space. Located just minutes from Bowmanville's vibrant urban center, two golf courses, and the Bowmanville Valley Conservation Area, this home offers the ideal balance of serenity and accessibility. Quick access to Highways 401 and 407/418. Roof 2018, Furnaces 2016, A/C 2019. (id:61852)
Comflex Realty Inc.
1 - 1377 Bayview Avenue
Toronto, Ontario
Beautifully renovated 1-bedroom apartment, nestled in the prestigious Bayview - Leaside neighborhood. Bright and spotless with modern finishes, newer appliances, and hardwood floors. Enjoy a peaceful view overlooking the charming neighborhood, a well-maintained building with a beautiful, shared backyard, card-operated laundry facilities, and optional carport parking. Steps to TTC, Sunnybrook, shops, cafes, and parks - the perfect blend of comfort, convenience, and serenity. (id:61852)
RE/MAX Noblecorp Real Estate
601 - 451 Rosewell Avenue
Toronto, Ontario
Experience penthouse living at this ideally located 2-bedroom suite at Avenue and Lawrence!! Top schools, exclusive shops and restaurants are at your doorstep. Wake up to sunlight streaming through oversized windows in your bedroom or enjoy the peace of the surroundings on your quaint balcony off of the living room. New custom roller blinds throughout!!! 10'ceilings, tasteful hardwood, and fresh paint in a neutral tone sets a versatile foundation for any decor. Use the bright, second bedroom as an office/den. Location, Friendly staff and exceptional building amenities make Rosewell a popular spot. Pets are very welcome with some restrictions and can access popular trails just steps away. Both visitor parking and street parking are available. Coffee shops, restaurants, Pusateri's, Shopper's Drug Mart, recreation are all within walking distance and TTC is an added convenience. (id:61852)
Royal LePage/j & D Division
618 - 199 Richmond Street W
Toronto, Ontario
2 Bdrm/2Bath Unit At The Prestigious Studio On Richmond Condo Downtown Toronto. The Unit Will Be Rented Unfurnished. Steps Away From The Entertainment District, Subway, Theaters (Including The TIFF), U Of T. Great Bedroom Sizes. Sun-filled And Bright. Upscale Building & Chic Amenities With Fully Equipped Gym, Party Lounge, Yoga Room & Roof Top Terrace For Your Outdoor Hangouts. (id:61852)
Royal LePage Signature Realty
2605 - 75 Queens Wharf Road
Toronto, Ontario
Immaculate One Bedroom plus Den. Spectacular Unobstructed City and Lakeview. Conveniently located in front of Canoe Park. Amazing Building Amenities include Indoor Pool, Rooftop Patio, Party Room, Gym, Exercise Room & More. Walk to Street Car, Transit Banks, Restaurants and Supermarket. Minutes from Harbour Front, Rogers Center, CN Tower & All Amenities. One Parking. (id:61852)
Elite Capital Realty Inc.
428 - 560 Front Street W
Toronto, Ontario
This Stunning 3-Bedroom Unit in Tridel Reve Community offers a spacious layout and modern kitchen, totaling approximately 970 sq. ft. with 9' smooth ceilings and floor-to-ceiling windows that invite natural light. The third bedroom features a window and French door, ideal for versatile use. High-quality finishes throughout.Residents enjoy a full suite of amenities, including a 24-hour concierge, meeting and party rooms, theatre, gym, yoga room, and a rooftop lounge with BBQ area. Perfectly located near restaurants, shops, Metro Convention Centre, Rogers Centre, CN Tower, theatres, TTC, and the Financial and Entertainment Districts. (id:61852)
RE/MAX Hallmark Realty Ltd.
Upper - 235 Pleasant Avenue
Toronto, Ontario
LOCATION ! LOCATION ! LOCATION ! 3 Bedroom Upgraded & well maintained Detached property in the prime area of Yonge & Steeles! Practical layout with hardwood flooring and large windows throughout that makes this property filled with sunlight. Open concept living room for your family gatherings. W/O to the deck and the backyard to be enjoyed. Updated kitchen with Large window and S/S appliances. AAA tenants only, Tenant pays 2/3 Utilities. (id:61852)
RE/MAX West Realty Inc.
Basement - 235 Pleasant Avenue
Toronto, Ontario
LOCATION ! LOCATION ! LOCATION ! 1+1 Bedrooms Upgraded & never lived in separate unit in the prime area of Yonge & Steeles ! Practical layout with laminate flooring and large windows throughout that makes this unit filled with sunlight. Open concept living room for your family gatherings. Large Bedroom with It's private W/I closet. Unit comes with a Open Concept kitchen and a Den to be converted into a 2nd Bedroom or Office Space. Partially Furnished. AAA tenants Only, Parking included in the lease. Tenant pays 1/3 utilities. (id:61852)
RE/MAX West Realty Inc.
10 - 15 Hays Boulevard
Oakville, Ontario
A Luxurious 2-Bedroom Fernbrook Condo awaits in Uptown Core, Oakville. Positioned in the heart of Oakvilles sought-after Uptown Core, this stunning 2-bedroom Fernbrook condominium has the perfect blend of modern elegance & urban convenience. Within walking distance to shopping, restaurants, & essential services, & just minutes from Oakville Hospital, major highways, & public transit, this prime location ensures effortless connectivity. The beautifully maintained complex grounds feature a serene central courtyard, lush gardens, & picturesque walking paths, while nearby ponds, scenic trails, & ravines invite exploration & outdoor enjoyment. Step inside this spacious & sunlit suite, where large windows flood the space with natural light, complementing the rich dark laminate flooring & designer marble-look tiles. The sophisticated oak staircase with wrought-iron pickets adds a touch of timeless elegance. The open-concept living & dining area is perfect for entertaining or unwinding after a long day, with garden doors leading to a private balcony overlooking the tranquil courtyard. The modern kitchen is a chefs delight, featuring quartz countertops, dark-stained cabinetry, pot lighting, & deluxe stainless steel appliances. Upstairs, the primary bedroom provides a peaceful retreat, sharing a beautifully appointed 4-piece bathroom with the second bedroom. A convenient upper-level laundry area adds to the homes practicality. With its stylish finishes, prime location, & inviting ambiance, this exceptional Oakville condo offers a rare opportunity to experience refined living in Uptown Core. (id:61852)
Royal LePage Real Estate Services Ltd.
82 Elizabeth Grove
King, Ontario
Nestled On A Private Street In A Sought-After King City Neighbourhood,This Magnificent 4+1 Bedroom Custom-Built Residence Is The Epitome Of Luxury Living,A Lush Green Yard With Professional Landscaping,Pool/Hotub,3-Car Garage,Intended For A Lifestyle That Embraces Both Intimate Gatherings And Lavish Entertaining,With Approximately 7,500 Sqft Of Living Space.This Chef-Inspired Gourmet Kitchen Is A True Masterpiece Of Design, Equipped With Quartz Countertops. Extended Cabinets With Lighting,And Built-In Stainless Steel Appliances,Open Riser Staircase With A Wrought Iron Detailed Railing And Custom Runner,Elevator.Prof Finished Basement With Fireplace,Wet Bar,Gym,Office,Bedroom,2 Bathroom,Walkup. (id:61852)
RE/MAX Hallmark York Group Realty Ltd.
5 - 15221 Yonge Street
Aurora, Ontario
Located in the highly desired downtown core business area of Aurora with prime Yonge Street exposure ft. second-floor professional office space offers exceptional visibility in a high-traffic and pedestrian-rich location. The unit features 4 private offices, storage space, a kitchenette, and an updated two-piece powder room,Ideal for a professional office, or service-based business, Offered on a gross lease + HST, the rent includes operating costs, heating, hydro, and air conditioning-only phone and internet are extra. Please note there is no elevator. The kitchenette and small storage room are shared with another tenant on the same floor, providing a practical and affordable workspace in Aurora's thriving business district. (id:61852)
RE/MAX Crossroads Realty Inc.
9 - 56 Pennsylvania Avenue
Vaughan, Ontario
Ideally positioned in the Heart of Vaughan's thriving Industrial Corridor, this rare end-cap unit offers a prime opportunity for a business seeking both visibility and functionality. The space is 3250 sqft. Ground floor 2250 sqft. 2nd floor: 1000sqft. Both flooded with natural light from abundance of windows. Large overhead door for shipping and receiving. Very close to transit, and all major Hwys. (id:61852)
RE/MAX West Realty Inc.
24 Whitewood Drive
Whitchurch-Stouffville, Ontario
Welcome to 24 Whitewood Road, a masterfully designed luxury residence by award-winning Geranium Homes situated in the heart of Ballantrae, one of Stouffville's most coveted enclaves. This New Never Lived-in property is set on a one acre lot, this stately home combines elegant architecture, refined finishes, and modern conveniences, offering a lifestyle of sophistication and comfort. Step inside to discover an expansive floor plan highlighted by soaring ceilings, custom millwork, and a blend of timeless design with contemporary upgrades. Featuring 4 bedrooms, 6 bathrooms, library, office, in an elegant open layout. Gourmet kitchen with Sub-Zero & Wolf appliances, butler pantry, and broom closet. Second-floor laundry room. 4-car garage with parking for up to 6 vehicles. Spacious principal rooms with premium finishes throughout. Private and serene setting, close to golf, schools, shops, Hwy 404/407 & GO transit. (id:61852)
On The Block
2nd. Fl - 32 Simcoe Street S
Oshawa, Ontario
Professional/Medical space. Opportunity for economical space for possible medical related tenant, start up business, Non Profit agency occupant. Previous long term tenant was legal firm. Front and rear entrances. Public parking on street and municipal lot on rear. Landlord will contribute to tenant improvements, for the right tenant. Additional storage space in basement may be available. (id:61852)
Royal LePage Your Community Realty
47 Singleton Road
Toronto, Ontario
Welcome to 47 Singleton Dr, a great opportunity in a family-friendly neighbourhood backing onto beautiful Wexford Park. Set on a generous lot, this property offers plenty of space and potential for those looking to make it their own.The home features a functional layout with bright living areas, multiple bedrooms, and a separate lower level with its own entrance. A huge, rare garage provides excellent storage and parking options with extra long driveway. The large backyard offers privacy and a peaceful view of the park, perfect for outdoor enjoyment.Currently occupied by owner & tenants, this property is being sold as is, where is. Conveniently located close to schools, shopping, transit, and community amenities. (id:61852)
Royal LePage Premium One Realty

