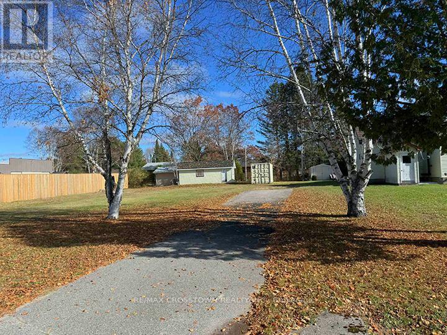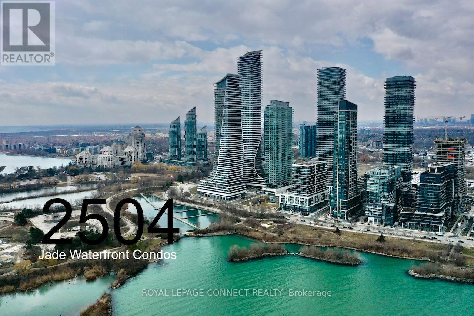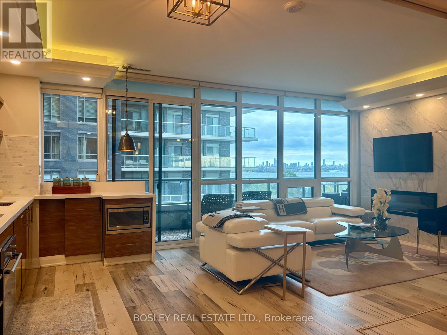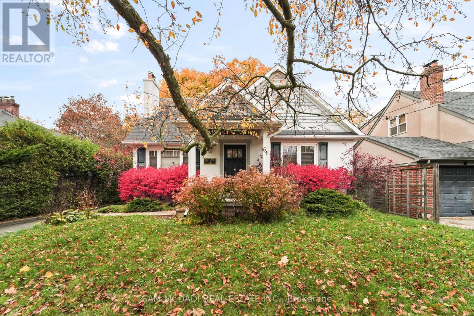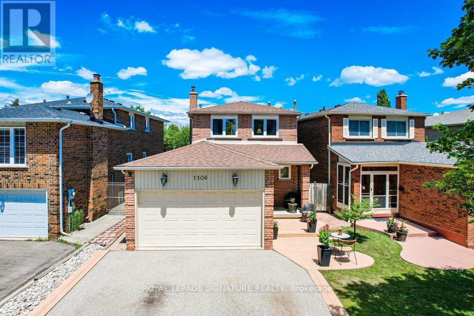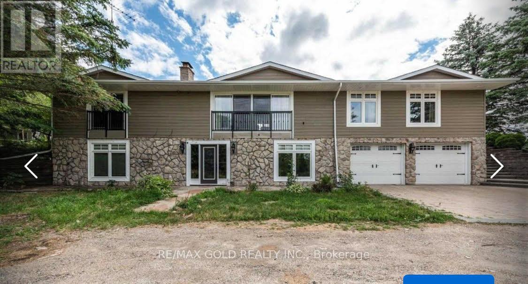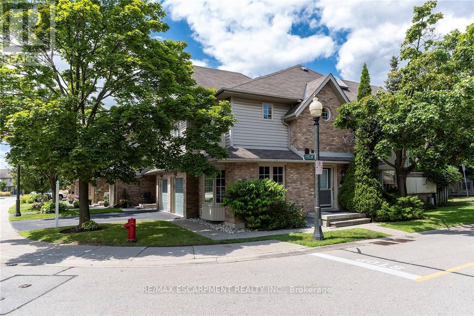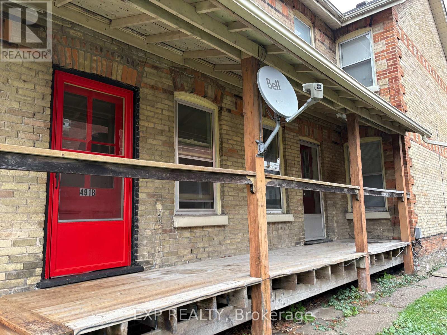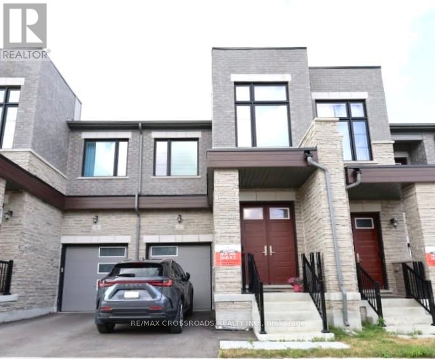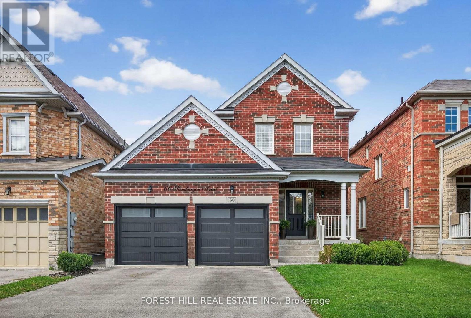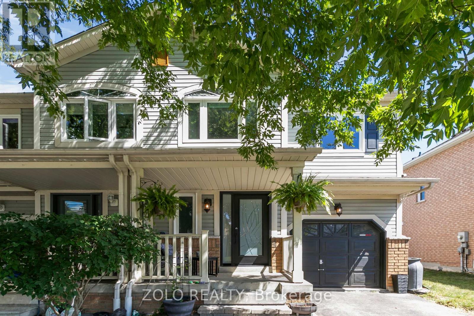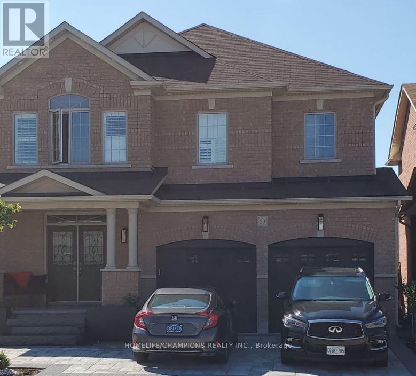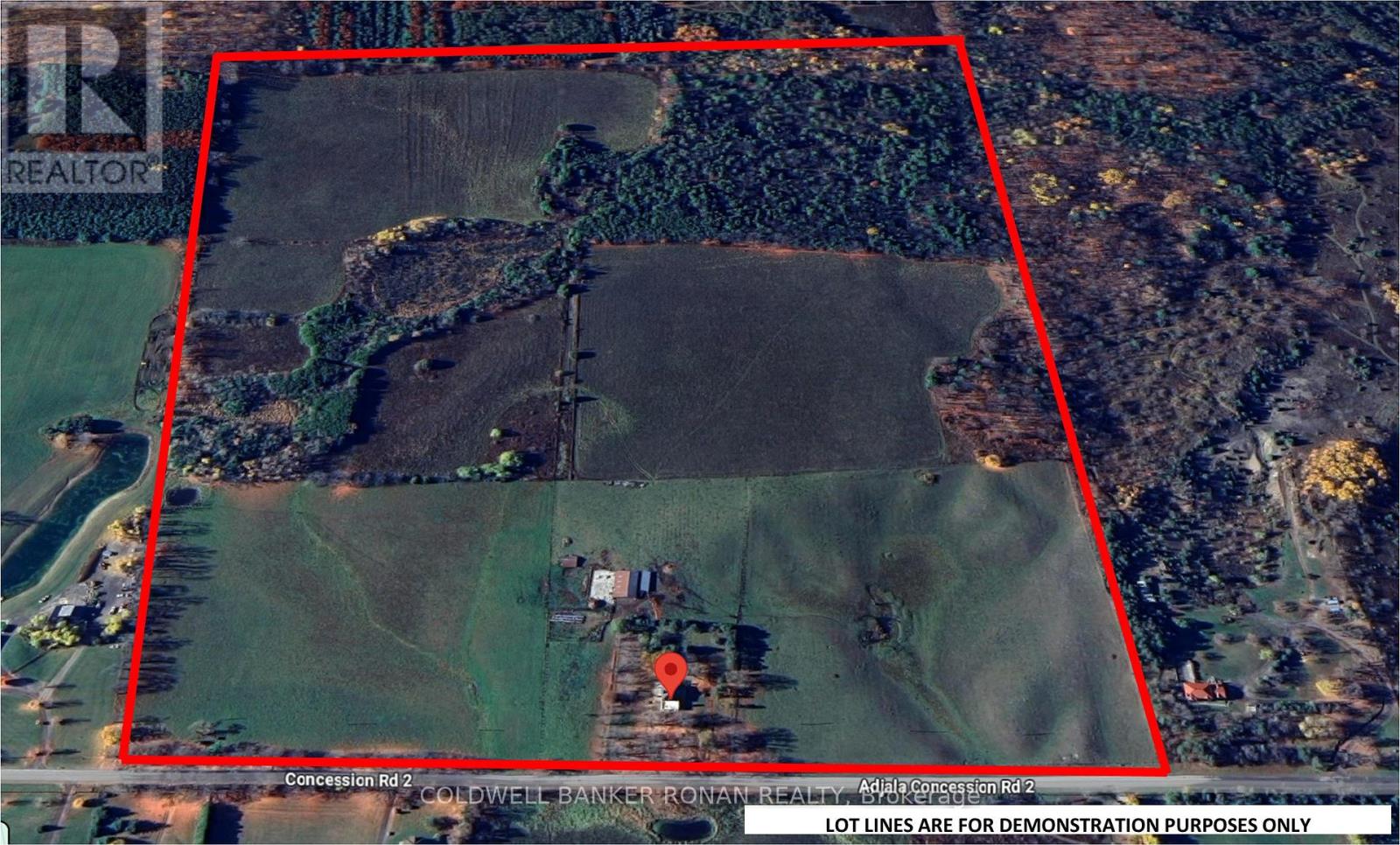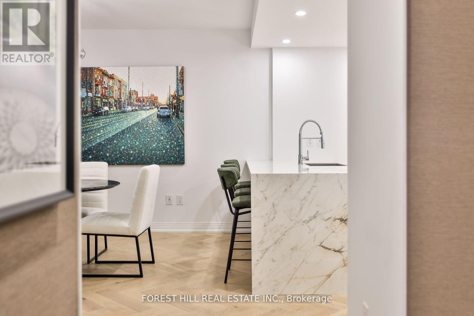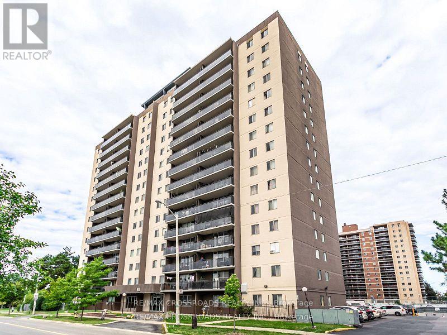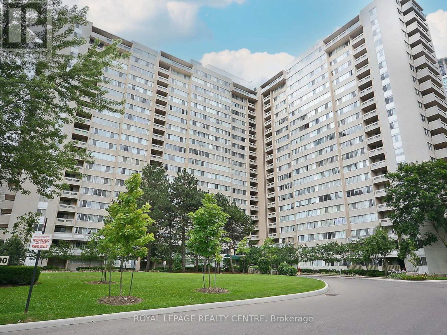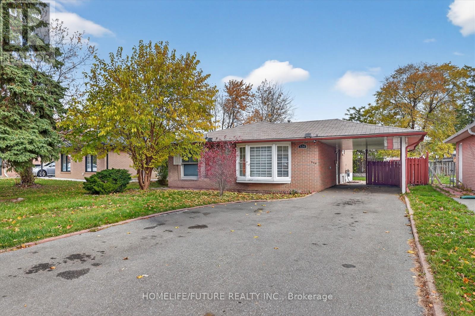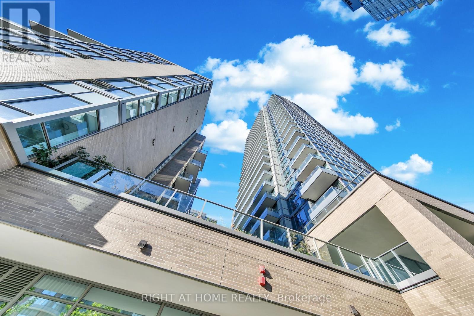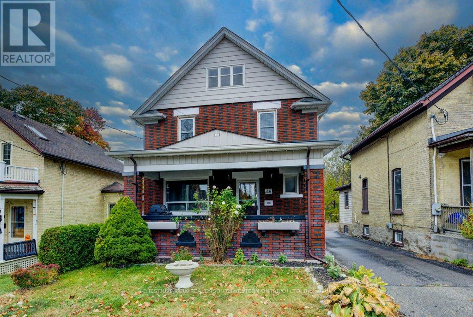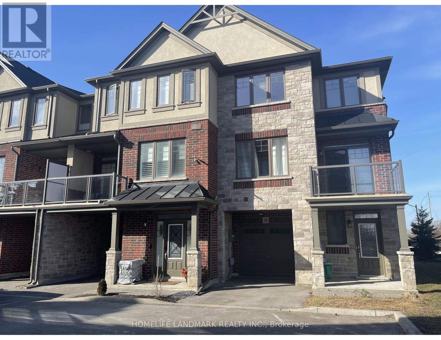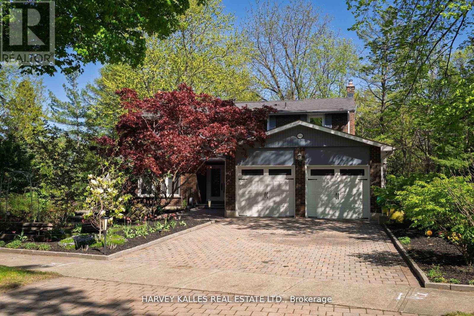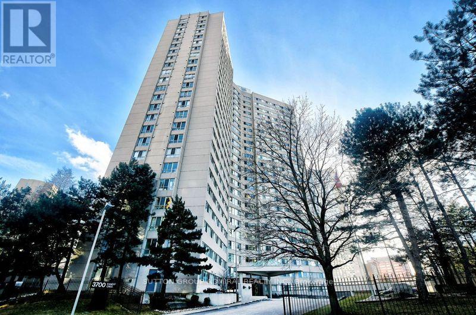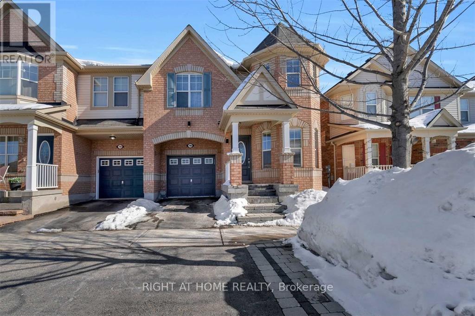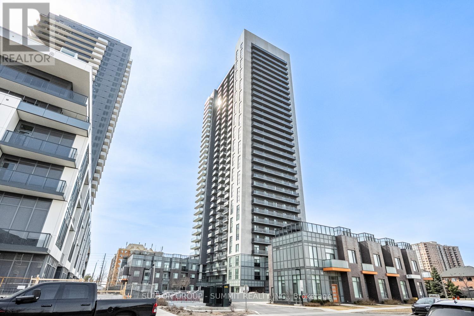8 Cedar Court
South River, Ontario
Looking for a cleared, flat, vacant lot to build your next home? How about this fantastic lot in the quiet, and desirable subdivision in the Village of South River. Conveniently located just a short drive to beautiful Eagle Lake and all town amenities, this lot offers a great opportunity to build your dream home in a welcoming community. The property features an installed driveway, a shed with a door and two windows with the opportunity to insulate it, brand new fence along the side of property and a new sea can equipped with an updated locking system and vents which can be installed. There is municipal water, hydro at the road, gas as the road and high speed internet available. Enjoy the convenience of being close to the elementary school, arena, library, medical center, pharmacy, and grocery store. New Survey has been completed. Bring your plans and start building your next chapter here in South River! (id:61852)
RE/MAX Crosstown Realty Inc.
2504 - 33 Shore Breeze Drive
Toronto, Ontario
Partial View of Lake, oversized 1 bedroom corner suite with 381SF wrap-Around Balcony with 2x Walk-Outs, Floor-To-Ceiling Glazing, 9ft Ceilings, 2x Walk-outs, 1x Parking, 1x Locker (Oversized), SS Appliances, Ensuite Laundry, Window Coverings| Amenities: Guest Suites, Car Wash, Gym, Concierge, Games Room, Rooftop Deck, Party Room, Security Guard, Media Room, Fibrestream Internet, Visitor Parking, Outdoor Pool...619SF Interior + 381SF Balcony = 1000SF (Builders Layout Plan) (id:61852)
Royal LePage Connect Realty
302 - 59 Annie Craig Drive
Toronto, Ontario
Fully furnished and equipped 2-bedroom, 2-bath suite at Ocean Club Condos, offering the perfect blend of luxury and convenience. This stylish residence features a custom dining area, a versatile second bedroom with a Murphy bed and built-in desk/vanity, and an open-concept living space with floor-to-ceiling windows framing southeast views of Lake Ontario and the city skyline. Enjoy a 175 sq ft balcony for outdoor relaxation. INCLUDES PARKING, UTILITIES & INTERNET. Ideal for corporate executives or relocating professionals seeking a turnkey home by the water. Available December 1, 2025, for a minimum 6-month lease. (id:61852)
Bosley Real Estate Ltd.
64 Wanita Road
Mississauga, Ontario
Beautifully updated detached home in the heart of Port Credit. This spacious 3+1 bedroom, 3-bath home features an open-concept main floor with hardwood floors, large windows, and a cozy fireplace. The modern kitchen offers stainless steel appliances, pot lights, and a walkout to a deck overlooking a fenced backyard. The primary bedroom includes a 4-piece ensuite and walk-in closet. Finished lower level with separate entrance, recreation room with gas fireplace, and additional bedroom. Detached 2-car garage with private driveway and parking for up to 8 cars. Close to schools, parks, transit, and Lake Ontario. (id:61852)
Sam Mcdadi Real Estate Inc.
1106 Highgate Place
Mississauga, Ontario
Welcome to this fully renovated 3 bedroom, 4 bathroom house. It offers the ideal balance of style, functionality, and everyday comfort, making it perfect for a family seeking a truly comfortable space. You will be immediately impressed by the quality of the renovations. The main and second floor features rich hardwood and tile flooring (installed 2017), creating a clean and modern feel throughout. The beautifully renovated kitchen is both classic and functional, boasting solid oak cabinets, granite countertops, and stainless steel appliances, including a brand-new stove installed in 2023.Upstairs, you will find three spacious bedrooms and two fully renovated bathrooms. The primary bedroom includes a modern ensuite. The main bathroom includes a custom vanity with solid maple cabinets and quartz countertop. The main floor powder room is equally refreshed, making it perfect for guests. Thoughtful upgrades, such as refinished stairs, updated trim, baseboard, and all new interior doors, contribute to a consistent and polished look throughout the home. Elegant new light fixtures add a warm ambiance to each room. In addition to the cosmetic upgrades, major home systems have also been updated. A new roof (installed in 2017), new windows(11 in total), and a full set of appliances replaced in 2017 provide peace of mind. The fully fenced backyard is an ideal space for children to play, pets to roam, or hosting outdoor gatherings. The partially finished basement has a 3 piece bathroom and a finished multi-purpose room. A two-car garage and a four-car driveway further enhance the practicality of this home, making it ideal for families with multiple vehicles or guests. Close to schools, parks, playgrounds and trails. Easy access to transit and shopping. This move-in ready home is filled with thoughtful touches, perfect for those seeking to grow, while relaxing, enjoying and creating lasting memories. (id:61852)
Royal LePage Signature Realty
16804 Centreville Creek Road
Caledon, Ontario
Beautiful raised bungalow property in Caledon, offering the ground level and barn for lease. Features a custom gourmet kitchen, a large walnut breakfast bar, stainless steel appliances, and newly vinyl flooring throughout an open-concept living and dining area, freshly painted. The large barn provides ample space for storage, workshops, or keeping animals, making it perfect for those seeking a peaceful country lifestyle with practical amenities. Enjoy a spa inspired bath, cozy fireplace, and peaceful rural surroundings just minutes from town conveniences. (Lease includes ground level and barn only; upper level and pool not included.) (id:61852)
RE/MAX Gold Realty Inc.
74 - 3333 New Street
Burlington, Ontario
Spectacular corner unit in the sought after Roseland neighbourhood. This home offers plenty of natural light with the abundance of windows and an AMAZING floor plan. The main floor offers an Liv Rm w/gas FP perfect which opens to the Din Rm with backyard walk-out perfect for family gatherings or entertaining friends. The spacious Kitch w/granite counters, S/S appliances, large island w/extra seating and plenty of cabinets including large pantry cabinets. The 2nd floor offers 3 spacious beds, master retreat w/ensuite and walk in closet, there is also the convenience of upper laundry and a 4 pce bath. The basement offers almost 600 more sq ft of living space and offers a Rec Rm for extra family space and an area for the kids to play. Do not miss the STRESS FREE living this home offers close to all conveniences but with a private feel off the road. (id:61852)
RE/MAX Escarpment Realty Inc.
B - 491 Eagle Street
Newmarket, Ontario
Welcome to this charming unit in the heart of Newmarket! Enjoy a bright and open layout with some updated flooring, a spacious bedroom featuring a beautiful decorative fireplace, and a private porch perfect for relaxing. The property also offers two parking spaces and access to a shared outdoor area. A great blend of comfort and convenience. (id:61852)
Exp Realty
12 Schmeltzer Crescent
Richmond Hill, Ontario
Traditional Two Stories Freehold Townhouse at Oakridge Meadows, This Home features a Double Door Entrance and Modern Living with 9' Ceilings. Plenty Natural Light to Great Room and Dining. Eat in Kitchen and Extra Tall Kitchen Cabinet with Plenty of Storage. Quartz Countertop and Central Island, Stainless Steel Appliances, Pot Lights, Hardwood Floors Throughout Main and 2nd Floor. Hardwood Staircase with Iron Picket, Open to Bright & Spacious Master Bedroom Offering 5-Pc Ensuite with Huge Walk-in Closet. Near All Amenities, Lake Wilcox, Parks, Schools, Restaurants, Home Depot, Costco. Minutes Drive to Hwy 404, Go Train, Farmers Markets, Golf Courses, Nature Trails. (id:61852)
RE/MAX Crossroads Realty Inc.
60 Sundragon Trail
Bradford West Gwillimbury, Ontario
Welcome to Your Dream Home by Great Gulf! Nestled in a family-friendly neighborhood, this beautifully maintained and lovingly cared-for property offers everything your family needs. Step into a spacious backyard oasis featuring a sparkling pool and an expansive patio perfect for entertaining or relaxing under the sun. Inside, you'll find:- 3 generously sized bedrooms- 2.5 modern bathrooms- A central vacuum system for easy cleaning- A sleek gas stove for culinary adventures- And so much more! This home is more than just a place to live it's where memories are made. Come see why its the perfect fit for your family. (id:61852)
Forest Hill Real Estate Inc.
31 Channel Drive
Whitby, Ontario
Location, Location, Location! This stunning 3-bedroom, 3-bath semi-detached home is nestled in the highly sought-after neighborhood of Whitby Shores. Beautifully maintained and thoughtfully updated, its just steps from parks, scenic walking trails, and great shopping. A commuters dream with easy access to the GO Train and Hwy 401. Inside, you'll find a bright, inviting layout with numerous upgrades. The kitchen boasts modern cabinetry, built in coffee bar and stainless steel appliances, while the refinished hardwood floor adds timeless charm. Major updates include new windows (2017), patio and front door (2024) roof (2018), and a gorgeous cedar deck (2020) perfect for entertaining in the spacious backyard. The fully finished basement offers an ideal retreat for movie nights or relaxation, complete with a stylish and modern wet bar. The large primary suite features his-and-hers closets and large windows that bring in the sunshine. Bathrooms have been refreshed with stylish fixtures, adding a touch of luxury throughout. This home is truly turnkey, just move in and enjoy! Buyer and agent to verify all taxes and measurements. Quick Closing! Offers Anytime! (id:61852)
Zolo Realty
23 Durhamview Crescent
Whitchurch-Stouffville, Ontario
An Exceptional Blend of Timeless Elegance and Modern Comfort - This 4 Bedroom Residence Offers 2505 above ground living space plus additional finished basement living space in basement with kitchen/room/Full bathroom. Elegant Living Space, Beautifully Finished Interiors and Exteriors - All Nestled in a Highly Sought-After, Family-Friendly Stouffville Neighborhood. A Walkout to a Spacious Backyard landscape designed for Family Entertaining space. Ideally Located Just Moments From Neighborhood Parks and Schools, and Only Minutes to Vibrant Shops, Dining, Go Train Service, and Local Hockey Arenas. Quick and Easy Access to Both Highway 407 and Highway 404. (id:61852)
Homelife/champions Realty Inc.
1918 Concession Rd 2
Adjala-Tosorontio, Ontario
Exceptional 100-acre farm in South Adjala, surrounded by estate properties and just minutes from Caledon. Features gently rolling farmland with approximately 25% mature mixed forest and an impressive 2,000 ft frontage with no severances. The property includes a spacious, updated farmhouse with additions, a cattle barn, and a concrete barnyard. Motivated sellers offering a short closing opportunity. (id:61852)
Coldwell Banker Ronan Realty
129 - 1 Benvenuto Place
Toronto, Ontario
Sophisticated and serene main-level suite in the emblamatic Benvenuto. This beautifully redesigned 1-bedroom plus den residence offers 956 sq. ft. of refined living, with no need for elevators simply valet your car & walk right in from the main floor for ultimate ease and privacy. Thoughtfully renovated to enhance functionality and flow, the kitchen has been expanded and features a large island, marble countertops, and a clean, modern layout ideal for entertaining. Wide-plank white oak herringbone flooring runs throughout the space, adding timeless elegance. The spa-inspired bathroom is generously sized, with striking hexagon tile, a seamless glass shower equipped with full body jets and a rain shower head, plus a large double-sink vanity with excellent storage. The bedroom includes custom wall panelling, a smartly designed walk-in closet and semi-ensuite access to the bath. A separate den, accessible through sliding doors, offers a flexible space for a home office or reading nook. West-facing exposure brings in soft afternoon light, complementing features like the custom built-ins throughout, custom built ins in the living room and den w/lighting, and remote controlled blinds. Enjoy the comfort and security of valet parking and the prestige of living in a mid-century architectural gem also home to the celebrated Scaramouche Restaurant. An ideal choice for those looking to downsize in style or enjoy a turnkey pied-a-terre with unmatched convenience. (id:61852)
Forest Hill Real Estate Inc.
206 - 60 Stevenson Road
Toronto, Ontario
Charming 1-Bedroom + Den Condo at 60 Stevenson RdDiscover the perfect blend of comfort and style in this bright and spacious 1-bedroom + den condo located in a desirable Toronto neighborhood. Featuring a functional layout, this unit is designed to meet your needs and offer modern living at its best.With premium laminate floors throughout, the space feels warm and inviting, while the tasteful, neutral paint tones make it easy to move in and feel at home. The modern kitchen is both stylish and practical, with plenty of storage space and a sleek design.Relax and unwind on the large balcony, ideal for enjoying your morning coffee or watching the sunset. The den adds versatility to the unit, perfect as a home office, study, or guest space.Included with the unit is 1 locker for extra storage and 1 parking spot for added convenience. The building offers reasonable maintenance fees, making it a great option for buyers who want value and ease of living.This condo is ideal for first-time buyers, downsizers, or anyone looking for an affordable and stylish place to call home in the city. Don't miss out on this fantastic opportunity! (id:61852)
RE/MAX Crossroads Realty Inc.
1604 - 3590 Kaneff Crescent W
Mississauga, Ontario
Location, Location, Location. Spacious 2 Bedroom + Den in Heart of Mississauga. Large Den Can Be Easily Converted to 3rd Bedroom With Large Walk-In Closet & Walk Out to Balcony. Ensuite Laundry & Locker. Renovated 4pc Bathroom. Underground Parking Close to Elevator Entrance. Great Location, Close to Square One, Go Station, Shopping, Theatre, Restaurants & Hwy 403. Walking Distance to Schools & Shopping. 30 Minutes to Downtown Toronto. (id:61852)
Royal LePage Realty Centre
336 Bartley Bull Parkway
Brampton, Ontario
Beautiful Detached Backsplit In Highly-sought-after Peel Village! Features 3 Bedrooms And 2 Beautiful Detached Backsplit In Highly-sought-after Peel Village! Features 3 Bedrooms And 2 Bathrooms On The Main Levels, Plus A Finished Basement With A Separate Entrance And 2 Additional Bedrooms-ideal For Extended Family Or Potential Rental Income. Situated On A Large 58 X 113 Ft Lot With Parking For Up To 6 Cars. The Bright And Spacious Living Room Includes A Large Bay Window Providing Plenty Of Natural Light. Brand New Flooring On The Main And Second Floors. Conveniently Located Close To Schools, Parks, Shopping, Transit, And All Amenities. Perfect Family Home In A Great Neighborhood! (id:61852)
Homelife/future Realty Inc.
625 - 52 Forest Manor Road
Toronto, Ontario
Ever envision yourself living in a dynamic condo that complements your lifestyle and offers all the conveniences you could hope to have at your doorstep? This is the one! This stunning 1-bedroom plus den, 2-bathroom condo, boasts breathtaking, lush west-facing views from a spacious balcony that offers an ideal setting for relaxing with a morning coffee or taking a quick break while working from home! Located minutes from Highways 401/404/DVP and steps to Don Mills Subway, TTC, Fairview Mall, supermarkets, cafes, restaurants, schools, medical centers, parks, libraries, and a community center with gym, ballroom, and running track, this bright and spacious unit features a 9 ft ceiling, high-end appliances, and a versatile den with sliding door that can serve as a second bedroom with its own washroom. Enjoy an unrivaled suite of amenities including an indoor pool, sauna, theatre room, party room with community BBQ that connects to a billiard room, karaoke lounge, arcade and ping pong room, full gym, concierge, plenty of visitor parking, guest suite, and 24-hour security. Complete with one owned parking spot and locker, this condo offers the ultimate urban lifestyle in a prime location. Don't miss this must-see gem! (id:61852)
Right At Home Realty
46 Cherry Street
Kitchener, Ontario
Centrally located in a prime area with seamless access to the 401, LRT, schools, shopping, and the hospital, this charming century home built in 1919 offers a perfect blend of character and convenience. Currently operated as a successful AirBnB, it features three separate, fully-equipped units: two 1-bedroom suites and one spacious 2-bedroom unit, all with appliances and furnishings included for a turnkey experience. The beautifully tiered backyard backs onto the scenic Cherry Park, adding a serene touch to the property's lush landscaping. With a unique two-storey garage and a separate cozy bunkie, this home is an ideal high-income investment or a fantastic, flexible family residence! (id:61852)
Chestnut Park Realty(Southwestern Ontario) Ltd
31 - 1169 Garner Road E
Hamilton, Ontario
Welcome to this 3 storey End unit townhouse in great Ancaster location. A large foyer with great space for an office or den, 9' ceilings and Harwood Floor on main floor, Open Concept kitchen with Granite countertops and breakfast nook. Stainless Steel appliances, Huge windows get lots of natural light, sliding doors from dining room to Large balcony overlooking the green space. Upper level has 3 bedrooms, a bathroom and large closet in each room. Walk distance to Tiffany Hill Elementary school, Parks, convenience store Pizza and Subway. 10 mins driving distance to Costco, Hwy 403,LINC express way and much more. Lots of visitor parking spots at the corner, every convenient! (id:61852)
Homelife Landmark Realty Inc.
1268 Cermel Drive W
Mississauga, Ontario
Welcome to 1268 Cermel Drive, an exceptional residence nestled at the end of a secluded cul-de-sac in the prestigious Lorne Park neighbourhood. This rare and private setting offers the unique privilege of being the last home on the street, surrounded by mature trees and lush landscaping on a generously sized 70+ foot frontage lot. Expertly reimagined with a discerning eye, this 4+1 bedroom, 4 bathroom home has been meticulously renovated from top to bottom, showcasing an elevated standard of craftsmanship and design. Step into expansive, light-filled principal rooms adorned with refined finishes, elegant millwork, and premium materials throughout. At the heart of the home lies a bespoke chefs kitchen, complete with high-end appliances, a custom eat-in dining area, and direct walk-out to a private deck perfect for al fresco entertaining. Each bathroom has been transformed into a spa-like retreat, offering serenity and sophistication in equal measure. The primary suite is a true sanctuary, featuring a luxurious spa-inspired ensuite and a custom walk-in closet designed with both function and elegance in mind. The finished lower level offers a spacious and stylish extension of the home, featuring a custom bar with seating, a wine cellar, and a private bedroom with full bath ideal for guests or nanny quarters. A walk-out to the backyard and space for a dining area also make it well-suited for multi-generational living. Step outside to a picturesque and private backyard oasis, where mature landscaping, curated gardens, and soaring trees create a tranquil, retreat-like setting. The natural canopy provides exceptional privacy and a sense of being tucked away in the countryside offering a rare escape within the city. Located within the top-ranked Lorne Park school district and just minutes to the lake, parks, trails, shops, and restaurants, this home offers the perfect blend of tranquility and convenience with quick access to the QEW and GO for easy commuting. (id:61852)
Harvey Kalles Real Estate Ltd.
609 - 3700 Kaneff Crescent
Mississauga, Ontario
Welcome To This Bright & Spacious 1 Bedroom + Den Unit In Prime Mississauga. Featuring A Large, Fully Functional 834 Sq Ft Layout W/ A Large Living Room, Solarium, Dining Room, Good Sized Primary Bedroom & Ensuite Locker. *Comes Complete W/1 Underground Parking Space* Close To All Amenities, Incl: Shops, Restaurants, Square One Shopping Centre, Transit, The New Upcoming Mississauga LRT, Parks, & Schools. Don't Miss This Spacious Gem! (id:61852)
Sutton Group-Admiral Realty Inc.
796 Hepburn Road
Milton, Ontario
Stunning 4-Bed, 3-Bath Main Floor Semi-Detached Unit for Lease in Milton! Basement is not included. Beautiful and spacious home featuring a modern open-concept kitchen with upgraded cabinets and quartz counters, a bright living/dining area, and hardwood floors throughout. The primary bedroom offers a walk-in closet and 5-pc ensuite. Enjoy exclusive use of the backyard and patio, perfect for relaxing or entertaining. Includes in-suite laundry on the second floor, garage + 1 driveway parking, stainless steel appliances, and window coverings. Furniture shown in photos is for advertising purposes only - unit is unfurnished. Prime location near GO Station, schools, parks, and transit. (id:61852)
Right At Home Realty
3418 - 8 Nahani Way E
Mississauga, Ontario
Beautiful PLAZA BUILT-MISSISSAUGA SQUARE RESIDENCE ONE BEDROOM PLUS DEN WITH TWO FULL WASHROOMS. Stunning SOUTH MISSISSAUGA EXPOSURE WITH UNOBSTRUCTED VIEW OF CITY CENTER, DOWNTOWN TORONTO / CN TOWER & THE LAKE. TRANSIT AT DOOR, CLOSE TO SQUARE ONE MALL, SHOPPING, SCHOOLS, SHERIDAN COLLEGE AND HWY 403/401/QEW. LIGHT RAIL TRANSIT CURRENTLY BEING CONSTRUCTED ON HURONTARIO ST. THIS IS A LARGE UNIT WITH A DEN THAT CAN BE USED AS A SECOND B/R OR OFFICE TOWORK FROM HOME. BUILDING - GREAT AMENITIES. SHOWS VERY WELL. MOVE-IN Ready. (id:61852)
Sutton Group - Summit Realty Inc.
