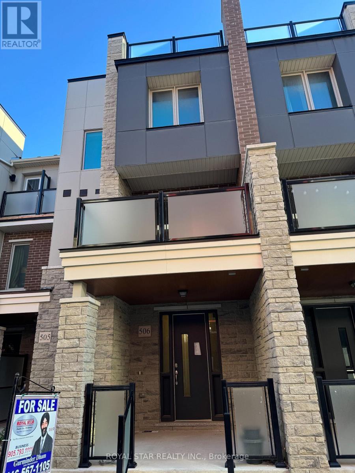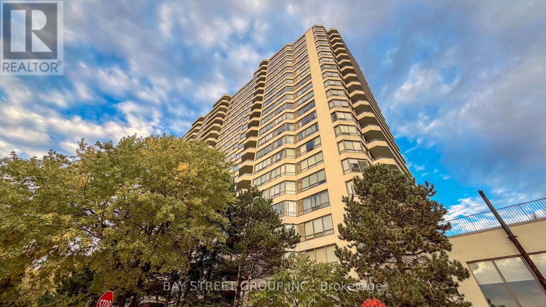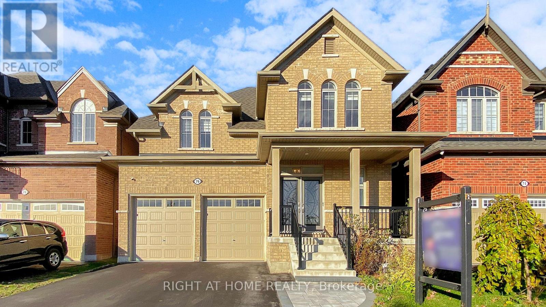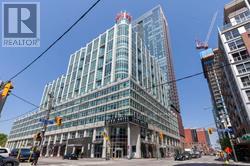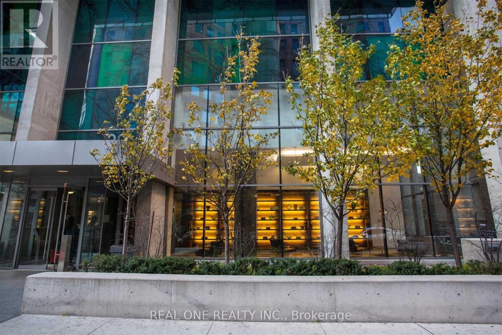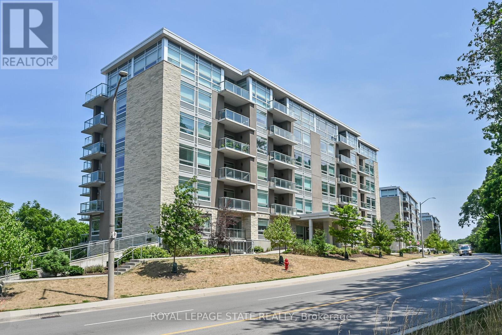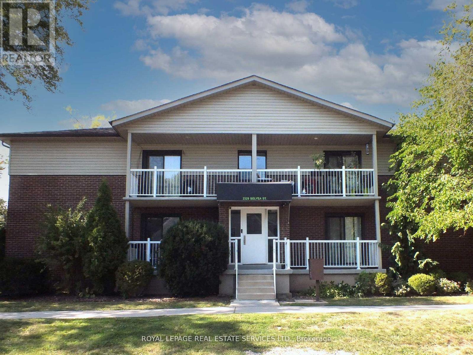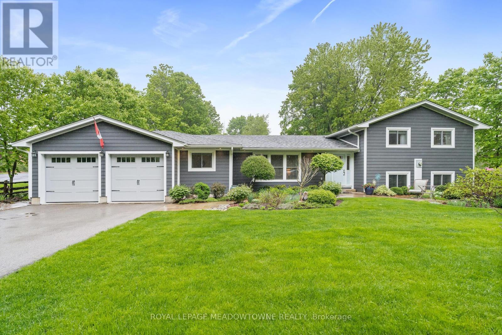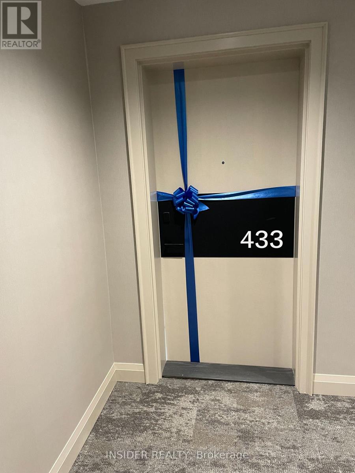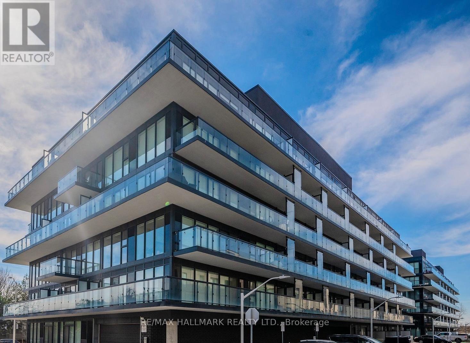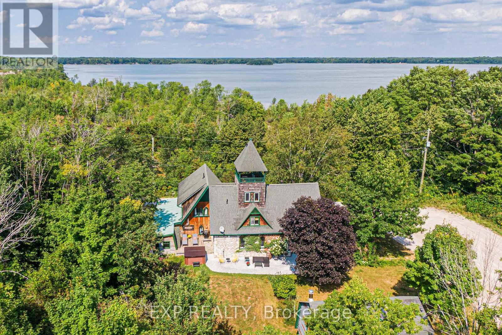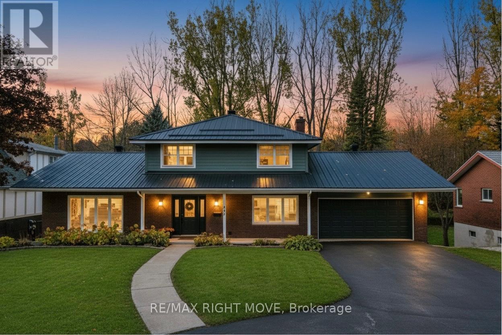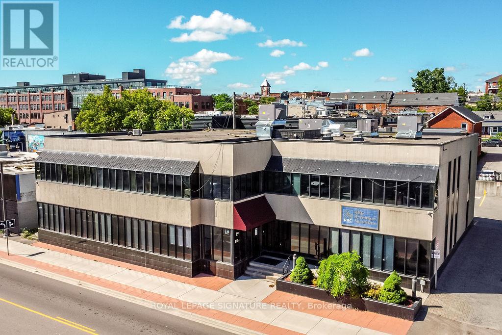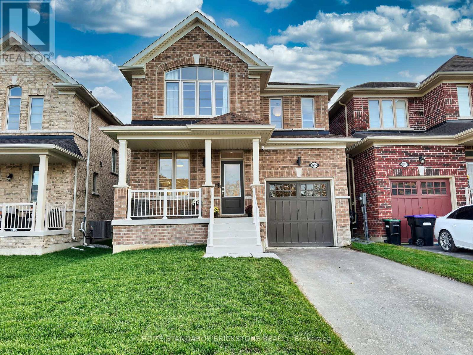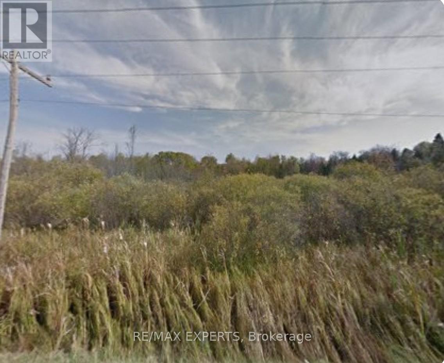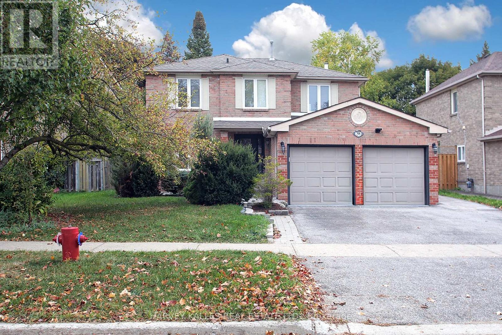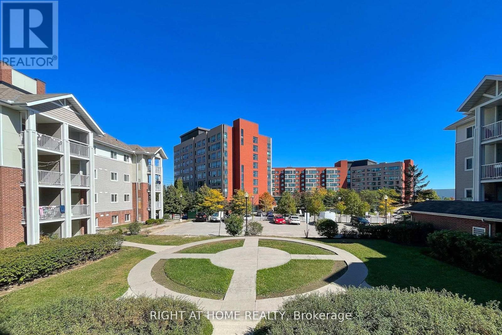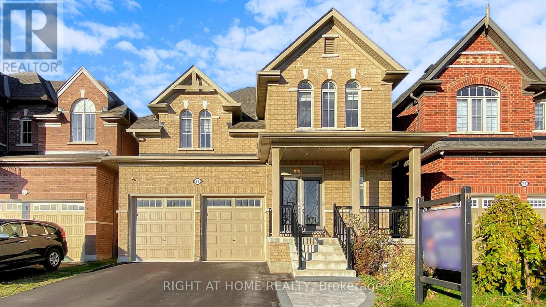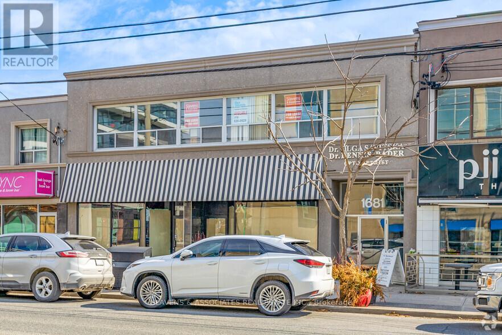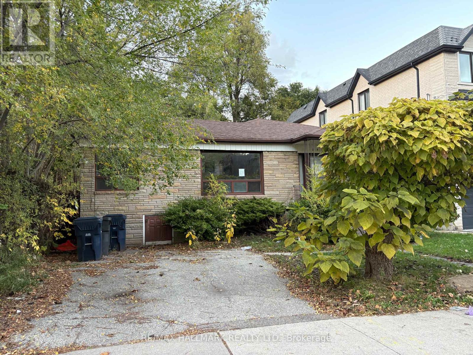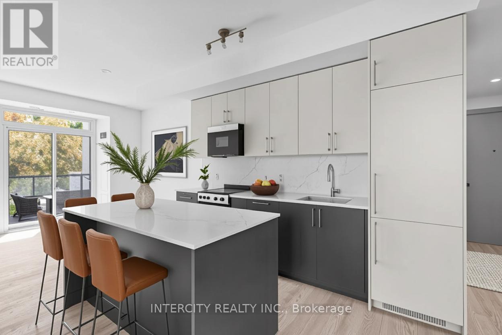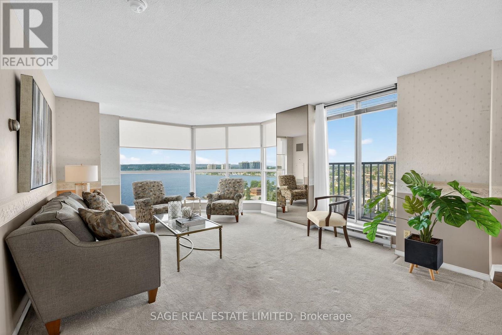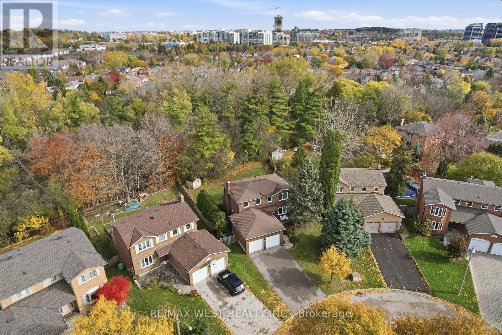506 - 1034 Reflection Place
Pickering, Ontario
Stunning... Two Year Old Townhouse, In One Of The Most Desirable Areas Of Pickering Is Up For Lease. This Carpet Free House Has Grand Living Room, Spacious Open Concept Layout. Chef's Delight Gorgeous Kitchen Has Quartz Counter, S/S Appliances, Extended Cabinets, Upgraded Laminate Flooring Throughout. 3rd Floor Welcome You With 3 Generous Size Bedrooms And 2 Bath. Spacious Prime Bedroom Having Ensuite, Walk-In Closet, Large Window, Balcony. Large Balcony On 2nd Level Fulfills For Backyard, Providing Space For Relaxing And Enjoying Barbeque. Cherry On The Cake Is The Rooftop Terrace Providing Beautiful Views And Space For Parties. Large Windows Throughout The House Provide Ample Lighting And Fresh Air. Access To House From Garage. Just So Much To Put On Paper. In Close Proximity To Amenities, Park, School, Public Transit, Grocery Stores, Majot Banks. Hwy 401 Minutes Away. For Won't Last Long, Act Fast! (id:61852)
Royal Star Realty Inc.
2015 - 5 Greystone Walk Drive
Toronto, Ontario
Newly Renovated unit!Functional And Spacious 1Bed Room With Great Building Amenities. Steps To Shopping Plaza Across The Street, Easy Access To Ttc, & Close To Midland-St. Clair Park, & Kennedy Park. Building Amenities Include: Security Guard, Sauna, Indoor & Outdoor Pool, Tennis Court, Games Room, Rec Room, Rooftop Deck & More. (id:61852)
Bay Street Group Inc.
76 Auckland Drive
Whitby, Ontario
Welcome to 76 Auckland Drive, Whitby's Modern Luxury Living in Williamsburg. Step into contemporary elegance with this stunning detached home built by Tribute Communities, ideally located in one of Whitby's most desirable neighborhoods. Boasting over 3,000 sq. ft. of beautifully designed living space, this 2022-built residence blends modern style, comfort, and functionality perfect for today's family lifestyle. The bright, open concept main floor features 10-foot ceilings, engineered hardwood flooring, and large windows that fill the space with natural light. The spacious family room, anchored by a cozy fireplace, offers the perfect setting for gatherings and relaxation. At the heart of the home, the upgraded gourmet kitchen showcases stainless steel appliances, a built-in oven, countertop gas range, large island, and ample quartz counter space, ideal for both meal preparation and entertaining guests. A powder room and direct access to the double car garage provide added convenience. Upstairs, discover four generous bedrooms and three full bathrooms, including two ensuite baths and a Jack & Jill setup thoughtfully designed for family comfort and privacy. The primary suite is a true retreat, featuring a spa inspired 5-piece ensuite, custom walk-in closet, and oversized windows that invite abundant natural light. The builder finished legal walk-up basement entrance offers exceptional potential for an in-law suite, rental unit, or future customization. Enjoy peaceful morning coffees or evening strolls by the scenic pond directly across the street, surrounded by nature trails and family friendly parks. Conveniently located between Rossland Road and Taunton Road, this home offers easy access to Highway 412, connecting to both the 401 and 407 within minutes. Shopping, dining, and everyday amenities including Walmart, Superstore, and top rated schools are just a short drive away. 76 Auckland Drive combines luxury, location, and lifestyle, the perfect place to call home. (id:61852)
Right At Home Realty
706 - 36 Blue Jays Way
Toronto, Ontario
Welcome to the SOHO! Luxurious And Spacious 2 Storey Loft Approx 900 Sqft interior + 200 sqft Terrace = 1100 of total living space with 2 washrooms. Direct Access To Hotel 5 Star Amenities in a trendy downtown locatio - Fitness, Roof Top Deck And Garden, Walking Score 98. Den has 3 walls. Storage Under Staircase. Steps to the Rogers Center, CN TOWER and much more. Walking distance to the best restaurants and nightlife in the city. Freshly painted! (id:61852)
The Condo Store Realty Inc.
3606 - 38 Grenville Avenue
Toronto, Ontario
Location, Location, Location! Furnished Open Concept 2 Br + Den Corner Unit With 9Ft Ceilings. Breathtaking Unobstructed South East Views Of The City And Lake. Wall-To-Wall Floor To Ceiling Windows, Hardwood Flooring in Living/Dining, Convenience At Door, Steps To Ttc, University, Hospitals, Restaurants. Amazing Amenities Including Concierge, Exercise Room, Indoor Pool And Visitor Parking. (id:61852)
Real One Realty Inc.
307 - 455 Charlton Avenue E
Hamilton, Ontario
Gorgeous 2 bed, 2 bath corner unit in the Vista 3 Condosbuilt in 2020! Offering 967 sq ft of modern living with underground parking and spacious locker. Enjoy an open-concept floorplan, laminate flooring, pot lights, a sleek kitchen with island and stainless steel appliances, plus a large balcony with North exposure. Enjoy a large primary suite with 3 pc. ensuite and tons of storage and closet space. Located at the base of the escarpment in Hamilton's vibrant Stinson neighbourhood. Building amenities include party room, fitness centre, ample visitor parking, and more. Owned parking #25 & locker included #25. Nothing to do but move in and enjoy. (id:61852)
Royal LePage State Realty
3 - 2329 Belyea Street
Oakville, Ontario
Bright And Spacious Upper Level Apartment In Highly Desirable Bronte. Unit Features A Large Kitchen And Living Area, Walk-out from Living Room to Private Balcony, Designer Bathroom and Large Master Bedroom. Beautiful Location In A Quiet Residential Area Just North Of Lake Shore Within Walking Distance Of Waterfront Trail, Marina, Parks, Transit, Shopping, & Restaurants. Well Managed Building With Laundry On Site. Building Is In Excellent Condition. Very Quiet With Concrete Floors And Block Walls. Non-Smoking Building. Includes Full Size Fridge And Stove. Two Parking Spots Available At $100/Month each. (id:61852)
Royal LePage Real Estate Services Ltd.
13609 6 Line
Halton Hills, Ontario
Picture perfect in Halton Hills. Gorgeous country home in mint condition and meticulously cared for with beautiful gardens and tons of curb appeal. Open concept kitchen with corian counters, stainless steel appliances and breakfast bar. Three bedrooms up with 4-piece and one conveniently located on the main floor with another full bathroom. Ideal set up for an elderly parent! The lower level is finished plus there is a huge and very useful crawlspace for your storage. An oversize two-car garage leads to the mudroom with laundry and large closet space. Beautiful views from every window. The backyard features a fabulous deck with a large pretty shed for all your toys. Shingles (2016), furnace, windows, air conditioner (2013) & Water heater and water softener (2023). Addition built in 2016. Extras include Acacia wood flooring, spray foam insulation, composite siding. It's just shy of 1/2 an acre. Ideally located close to Georgetown, Acton and minutes to the 401. Pride of ownership throughout. It's move-in ready and lovely! (id:61852)
Royal LePage Meadowtowne Realty
433 - 3250 Carding Mill Trail
Oakville, Ontario
Two-bedroom condo unit with an unobstructed view for lease. It is a one-of-a-kind unit with pot lights in the living room and kitchen. There are two full bathrooms, an open concept Living room and a kitchen with a 9-foot ceiling. Spacious 782 sq ft suite plus a 77 sq ft private terrace. Amazing area with a lot of lakes and trails in beautiful Oakville. (id:61852)
Insider Realty
A208 - 1117 Cooke Boulevard
Burlington, Ontario
****Walking Distance To Aldershot Go Station Minutes to Hwy 403, and QEW, Amazing, Bright, 1 bedroom condo, Great comfortable layout, 523 Sf+92 Sf balcony. This unit comes with 9 ft ceilings and floor-to-ceiling windows, this unit is flooded with natural light and feels open and airy throughout. Inside, youll love the functional open-concept layout, modern kitchen, spacious bedroom, and in-suite laundry for added convenience. The unit also comes with underground parking and a storage locker for your comfort and peace of mind Laminate floors throughout, Stainless Steel appliances, Granite counters, Ensuite Laundry. Close To Lake, Lasalle Park, Burlington Golf and Country Club, Hwy, Shops & Marina. Building offers great Amenities, Concierge, Gym, Party Room and more. (id:61852)
RE/MAX Hallmark Realty Ltd.
3815 King Road
King, Ontario
Welcome To Your Private Oasis Fit For Royalty In King City. An Exceptional 11.5-Acre Bungalow Estate Where Luxury, Versatility, And Privacy Come Together. As You Enter, Enjoy A Freshly Repaved Driveway (2024) Surrounded By Mature Fruit Trees And Walnut Trees, Creating A Picturesque And Welcoming Approach To The Residence. The Heart Of The Home Is A Designer Gourmet Kitchen Featuring Custom Cabinetry, Stone Counters, Professional-Grade Stainless Steel Appliances Including A Built-In Fridge/Freezer And Gas Range, Pendant Lighting, And An Open-Concept Dining Area That Flows Into A Sunlit Living Space. A Built-In Bar/Servery With Glass Display Cabinets And Lighting Further Elevates The Kitchen, Perfect For Entertaining. Quality Finishes Include Brazilian Walnut Floors In The Living And Dining Rooms And Ash Wood Floors Throughout The Rest Of The Main Level. The Main Floor Offers 3 Spacious Bedrooms And 3 Bathrooms To Comfortably Accommodate Family And Guests, Along With Multiple Gathering Spaces Enhanced By A Stunning Floor-To-Ceiling Stone Fireplace In The Living Room And 3 Additional Fireplaces (1 Gas). The Fully Finished Walk-Out Basement Features Heated Floors Throughout, With 2 Self-Contained Apartments Each Offering Its Own Kitchen, Bathrooms, And LaundryIdeal For Multi-Generational Living Or Income Potential. Unique Highlights Include A Heated Greenhouse, A Sunroom Overlooking The Private Yard, An Attached Two-Car Garage, And A Separate Garage Structure For Equipment. A Rare Blend Of Luxury, Functionality, And Income PotentialCreating A Truly Unmatched Lifestyle Opportunity Minutes From Vaughan. (id:61852)
RE/MAX Hallmark York Group Realty Ltd.
6444 Church Road
Ramara, Ontario
Experience Something Truly Special In This One-Of-A-Kind Home, An Old Church Lovingly Restored And Converted Into A Stunning Residence In The Peaceful Area Of Ramara. The Home's Character Shines Through Its Original Stained Glass Windows, Cathedral Ceilings, Cozy Fireplace, And Beautiful Architectural Details, All Thoughtfully Combined With Modern Touches For Comfortable Living.Enjoy A Backyard Made For Relaxation And Entertaining, With A Hot Tub And A Covered Patio Offering Gorgeous Views Of The Property And Lake St. John. It's The Perfect Place To Unwind, Host Friends, Or Enjoy Your Morning Coffee. Located Just Minutes From Washago, Orillia, Casino Rama, Highway 11, And Everyday Conveniences. A Truly Unique Place To Call Home. (id:61852)
Exp Realty
407 Bay Street
Orillia, Ontario
Welcome to 407 Bay Street, Orillia - located in one of the city's most desirable neighbourhoods. This stunning custom-built 5-bedroom, 3.5-bath, two-storey home showcases exceptional craftsmanship, modern design, and high-end finishes throughout. The main level offers an open-concept dining area and a gorgeous farmhouse-style kitchen featuring a custom oak island, quartz countertops, floating shelves, and a pot filler. The living room boasts a beautiful brick accent wall and a gas fireplace, complemented by an office, 2-piece bath, and a spacious laundry/mudroom with garage access and a walkout to the rear deck. Upstairs, you'll find three bedrooms, including a bright primary suite with a 3-piece ensuite, plus an additional 4-piece bath. The fully finished lower level features a large recreation room with a gas fireplace, wet bar/kitchenette, walkout to the backyard, two additional bedrooms, a 3-piece bath, fitness area, utility room, and storage. The backyard is perfect for family enjoyment, backing onto scenic recreational trails and featuring an in-ground pool with a newer liner and concrete surround. This home has been extensively updated with premium finishes - custom millwork, built-in cabinetry, ship lap details, cedar accents, stunning tile work, upgraded fixtures, and elegant brass hardware. Additional updates include a metal roof, new main and second level windows, composite decking, Regal railing and more. Located across the street from Lake Couchiching, water access from Fittons Rd or Borland St, just minutes to downtown, Couchiching Beach Park, boat launch, shopping and more. A truly remarkable home that must be seen in person to be appreciated. (id:61852)
RE/MAX Right Move
202 - 19 Front Street N
Orillia, Ontario
Discover a prestigious leasing opportunity in the heart of downtown Orillia. This impressive Second-floor office suite offers 1851 sq. ft. of well-appointed space. The suite is move-in ready, providing a turnkey solution for your business needs. Additional rent (TMI) is estimated at $15.00 per sq. ft. The building ensures accessibility with wheelchair-friendly features and offers guaranteed parking for 4 vehicles during the summer months and 3 in winter, with additional visitor parking spaces. Rent does not include in suite janitorial, internet/communications, or management fees. Zoned for a variety of uses, permissible options include professional office, school, childcare facility, fitness centre, or restaurant. Seize the opportunity to secure your place in one of Orillia's most desirable locations. A total of over approx. 8,000 sq. ft. is available. (id:61852)
Royal LePage Signature Realty
1295 Davis Loop
Innisfil, Ontario
Must see a Brand New Home Occupied By 1st Owners for over a year! This home boasts a south facing backyard bringing in lots of bright natural lights throughout the day, 9 ft ceilings throughout and upgraded White Oak Nautilus Hardwood floors providing a cozy, modern and open space - right as you walk in through the front door. Ample breakfast area adjacent to the bright backyard and kitchen island. The master bedroom boasts a walk-in closet and a luxurious 5 piece ensuite with double sinks, a freestanding tub, and a massive frameless glass shower. Each of the 4 bedrooms includes their own closets, with a second floor laundry room equipped with a new Samsung washer and a dryer that adds ease to daily living. Minutes away from Highway 400, Go transit, Local Dining, shopping and a short walk to lake Simcoe, killarney beach, the Marina, trails, public and catholic schools and parks. This home offers the balance of modern luxury and lakeside lifestyle, a rare opportunity not to be missed! Facilities to be built by the builder include: Kids playground, splash pad, and tennis courts just around the corner. $64,000 Upgrades include: Upgraded Hardwood throughout main (incl. kitchen) & 2nd floor, upgraded countertops and cabinetry in bathrooms, lifted arches in living room & kitchen, top of the line appliances (Samsung AI induction range W air Sous-vide & Air Fryer, LG dishwasher, Samsung fridge, Samsung AI washer/dryer, Samsung AI vent), Upgraded designer lighting throughout, roller blinds (motorized for big windows) , garage door opener, air conditioner, large basement windows, ice lines to fridge, upgraded kitchen (gable and cabinets), plug above fireplace. (id:61852)
Home Standards Brickstone Realty
21620 York Durham Line
East Gwillimbury, Ontario
Vacant land ideal for future investment (id:61852)
RE/MAX Experts
295 Brimson Drive
Newmarket, Ontario
Modern and Bright Basement Suite in a Family-Friendly Neighborhood Beautifully finished and thoughtfully designed, this spacious basement suite offers the perfect blend of comfort, privacy, and everyday convenience. With quality finishes and modern upgrades throughout, the space is ideal for a single professional or couple seeking a peaceful, well-maintained home. The suite features a bright open-concept living and dining area, enhanced by brand-new windows that fill the space with natural light. The modern kitchen is fully equipped with full-sized stainless steel appliances, ample cabinetry, and generous counter space-perfect for preparing meals and entertaining with ease. The well-proportioned bedroom includes a large closet and room for additional storage, ensuring both comfort and practicality. A beautifully updated bathroom offers a sleek stand-up shower and contemporary fixtures, while the ensuite laundry adds exceptional convenience. With fresh paint throughout and a private, separate entrance, this suite provides both comfort and independence in equal measure. Located in a quiet, family-oriented neighborhood, you'll enjoy proximity to excellent schools, parks, transit, and shopping-all within easy reach. Additional Highlights: Private separate entrance Bright, open-concept layout Full kitchen with full-sized modern appliances Freshly painted with brand-new windows Elegant bathroom with glass stand shower Ensuite laundry for private use One parking space available. Tenant responsible for 1/3 of utilities (id:61852)
Harvey Kalles Real Estate Ltd.
222 - 5225 Finch Avenue E
Toronto, Ontario
One bedroom Condo-Townhouse in a very high demand location! Close to hwy 401, The future subway station at McCowan & Sheppard Ave E, Weakling distance to Woodside square. Close to Scarborough town center, TTC at doorstep. Very clean and well maintained. Buyers or buyer's agent responsible to verify all the measurements. Min 1 year contract, no smoking, no pets. (id:61852)
Right At Home Realty
76 Auckland Drive
Whitby, Ontario
Welcome to 76 Auckland Drive, Whitby's Modern Luxury Living in Williamsburg. Step into contemporary elegance with this stunning detached home built by Tribute Communities, ideally located in one of Whitby's most desirable neighborhoods. Boasting over 3,000 sq. ft. of beautifully designed living space, this 2022-built residence blends modern style, comfort, and functionality perfect for today's family lifestyle. The bright, open concept main floor features 10-foot ceilings, engineered hardwood flooring, and large windows that fill the space with natural light. The spacious family room, anchored by a cozy fireplace, offers the perfect setting for gatherings and relaxation. At the heart of the home, the upgraded gourmet kitchen showcases stainless steel appliances, a built-in oven, countertop gas range, large island, and ample quartz counter space, ideal for both meal preparation and entertaining guests. A powder room and direct access to the double car garage provide added convenience. Upstairs, discover four generous bedrooms and three full bathrooms, including two ensuite baths and a Jack & Jill setup thoughtfully designed for family comfort and privacy. The primary suite is a true retreat, featuring a spa inspired 5-piece ensuite, custom walk-in closet, and oversized windows that invite abundant natural light. The builder finished legal walk-up basement entrance offers exceptional potential for an in-law suite, rental unit, or future customization. Enjoy peaceful morning coffees or evening strolls by the scenic pond directly across the street, surrounded by nature trails and family friendly parks. Conveniently located between Rossland Road and Taunton Road, this home offers easy access to Highway 412, connecting to both the 401 and 407 within minutes. Shopping, dining, and everyday amenities including Walmart, Superstore, and top rated schools are just a short drive away. 76 Auckland Drive combines luxury, location, and lifestyle, the perfect place to call home. (id:61852)
Right At Home Realty
Lower - 1681 Bayview Avenue
Toronto, Ontario
Prime Bayview/Eglinton (north of Manor Rd) lower level space. Ideal for medical lab, diagnostic clinic, dental or professional office space or service business. His / Her bathrooms on Mezzanine level. Tenant responsible for hydro. TMI includes (heat, cac, property taxes, cold water, building insurance, building maintenance). Street parking & close to municipal parking. (id:61852)
Slavens & Associates Real Estate Inc.
146 Bannockburn Avenue
Toronto, Ontario
Exceptional Opportunity! Unique chance to own in an elite enclave of Toronto. Nestled on a quiet, family-friendly street, this bungalow on an expansive lot is surrounded by luxury newbuilt homes and offers endless potential to either renovate or build new- ideal for both homeowners and investors. Close proximity schools, parks, restaurants and easy access to highway and downtown.In 2021 conditional consent was granted to severe the parcel into two separate lots. File Number: B0021/21NY (id:61852)
RE/MAX Hallmark Realty Ltd.
349 - 2075 King Road
King, Ontario
Welcome to Suite 345, a one-of-a-kind corner residence offering modern comfort and the rare luxury of two private outdoor spaces. This thoughtfully designed 1 bedroom + den, 1 bathroom suite is filled with natural light, making every space feel bright and inviting.The primary bedroom, is bathed in sunlight throughout the day, creating a warm and relaxing retreat. The versatile den opens directly onto an east-facing terrace, ideal for a morning coffee or a private work-from-home nook. The living area extends to a covered balcony, perfect for entertaining or unwinding in any season.Inside, the open-concept kitchen features quartz countertops, integrated appliances, and sleek Kitchen Island and finishes, seamlessly flowing into the airy living space.As a resident of King Terraces, you'll enjoy resort-inspired amenities, including an pool, rooftop terrace, fitness centre, stylish party lounge, and 24-hour concierge.With top-rated schools, parks, shopping, and dining just minutes away, everything you need is right at your doorstep. King Terraces is a welcoming community, ideal for families, young professionals, or anyone seeking a peaceful yet vibrant atmosphere. This is where you can create memories, build your future, and truly live your best life.Suite 345 is a rare gem where natural light, modern design, and dual outdoor living come together. (id:61852)
Intercity Realty Inc.
706 - 150 Dunlop Street E
Barrie, Ontario
Ultimate waterfront living in this gorgeous 2bd/2bath condo with spectacular panoramic views & sunsets! Highly coveted south-west end unit offers approx 1115 sq ft of light & airy open living with generously sized living & dining space wrapped in windows - perfect for relaxation & entertaining. Conveniently designed kitchen features quality wood cabinetry & granite counters and is open to the dining room. The large primary suite is your own private oasis with stunning views, sitting area and 4-piece ensuite. A 2nd bedroom is a multi-functional space to be used as bedroom, den or office. Ensuite laundry and remote-controlled LR blinds are an added convenience. Recent updates in the last 5 years: broadloom throughout, dr flooring, stove and HVAC unit. Note: all utilities (heat, hydro, cac, water) are included in the monthly condo fee. Great bonuses are the 2 Parking Spaces and good-sized Locker. Bayshore Landing is a premiere condo building offering amazing amenities - large indoor pool/spa, sauna, exercise room, party room, media room, visitor parking & more. Ideally located close to shopping, restaurants, cafes, walking/cycling trail, marina, beaches and all the beauty and serenity of waterfront living! (id:61852)
Sage Real Estate Limited
12 Lippincott Court
Richmond Hill, Ontario
This detached 3+1 bedroom, 4 bathroom home is set on a quiet, beautiful Muskoka-like ravine lot in Richmond Hill. Backing onto greenery and nature, it offers a rare level of privacy and outdoor space, with a huge pool-size yard and a large deck that is perfect for entertaining or relaxing while enjoying the views. Inside, the main floor features hardwood flooring, a combined living and dining room, and a family room with a wood-burning fireplace, and sliding glass doors leading to the deck. The eat-in kitchen also has sliding glass doors opening directly to the deck, creating a seamless flow between indoor and outdoor living. The Laundry room is located on the main floor and it includes a separate side entrance. Upstairs are three bedrooms and two bathrooms, including a three-piece ensuite and walk-in closet in the primary bedroom. The basement is completely above ground at the back, and it features a fourth bedroom, a recreation room with a wood-burning fireplace, sliding glass doors to the backyard, and a full bathroom - ideal for extended family or guests. Parking is generous with a double garage and a driveway that accommodates four additional vehicles. The garage has a large loft area for storage. Located on a quiet court, this home combines privacy with convenience. Schools, parks, trails, shopping, and hospital are all nearby, making this a truly special opportunity. (id:61852)
RE/MAX West Realty Inc.
