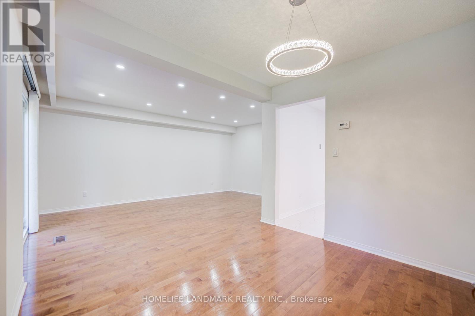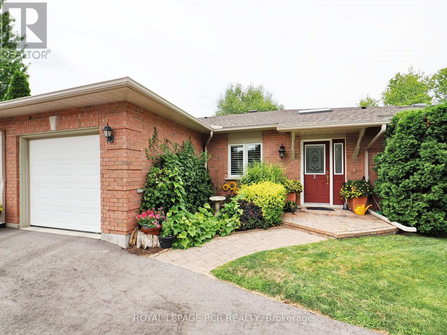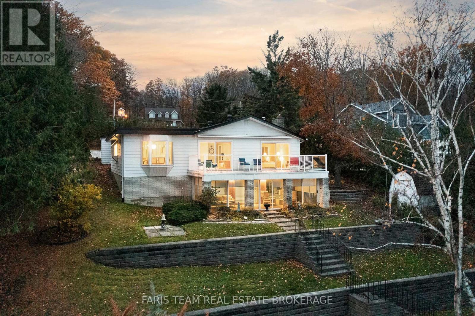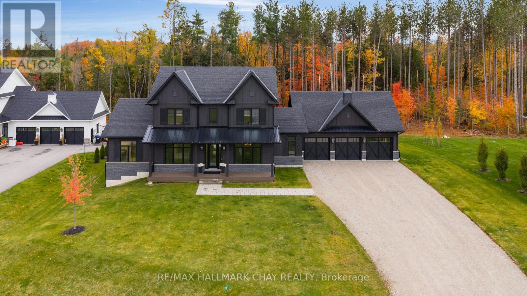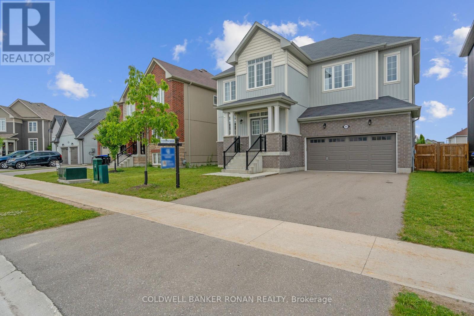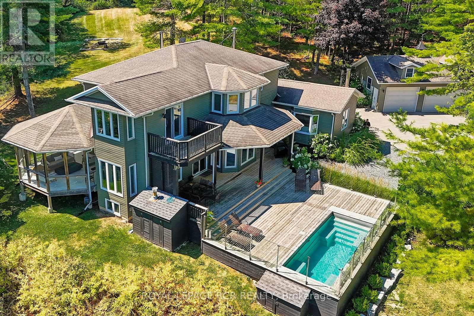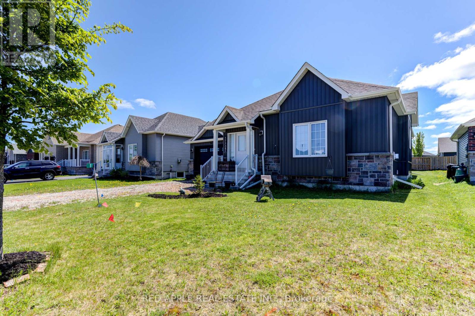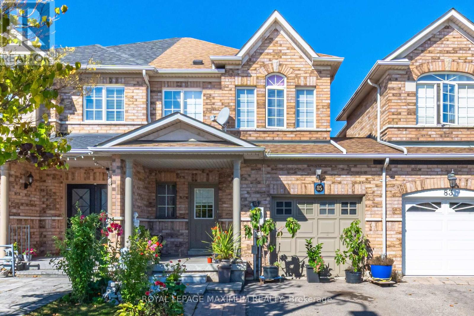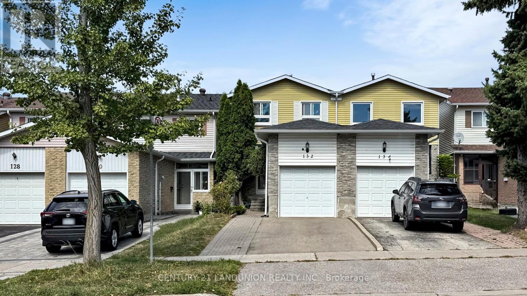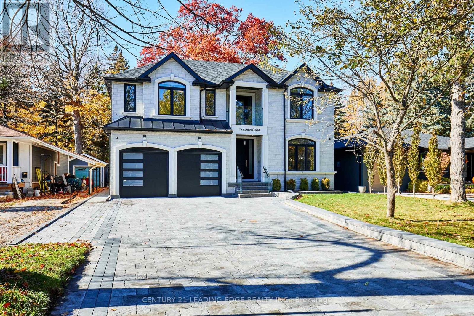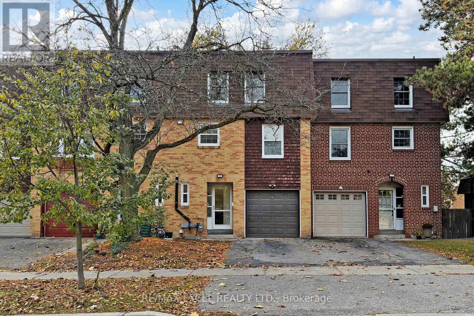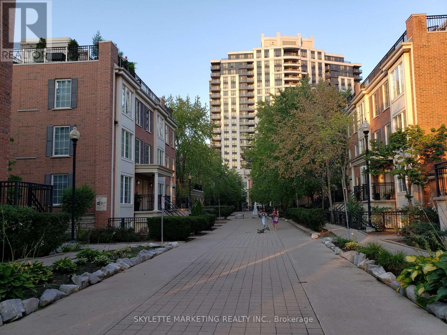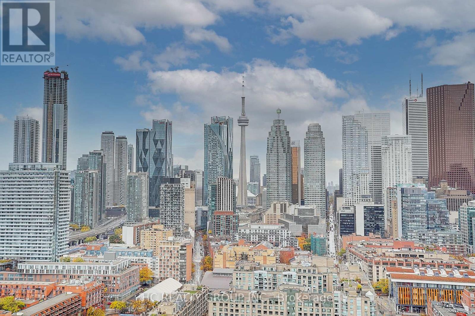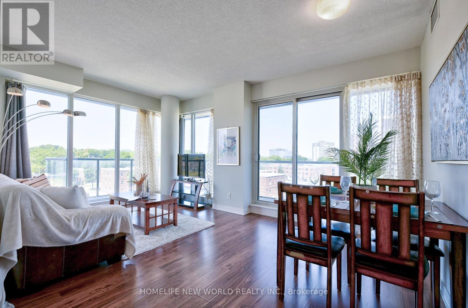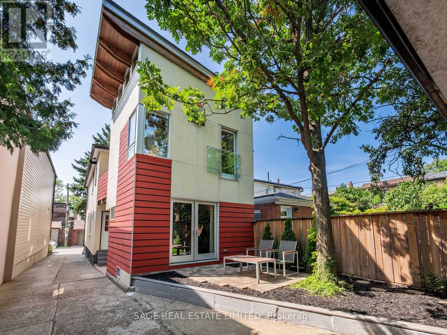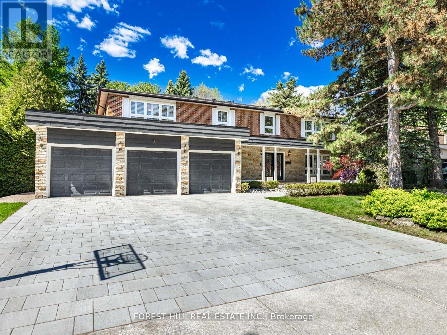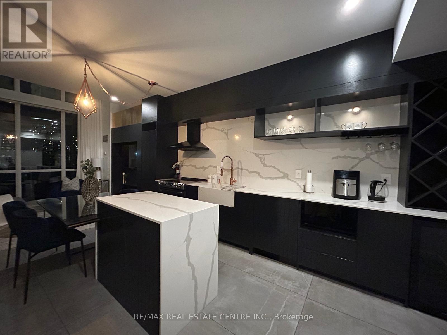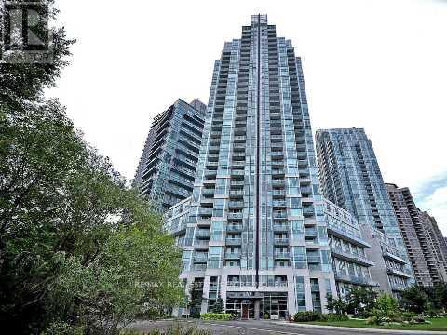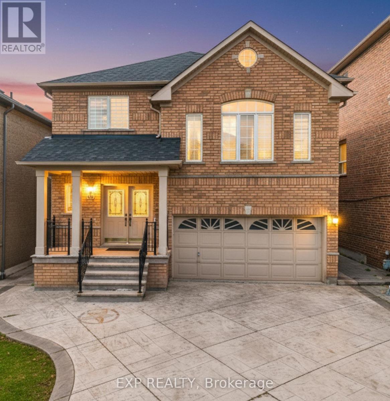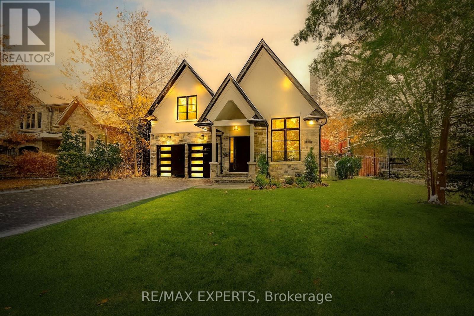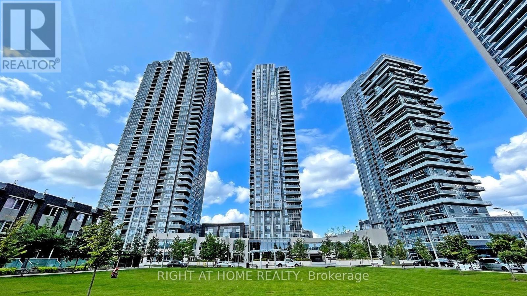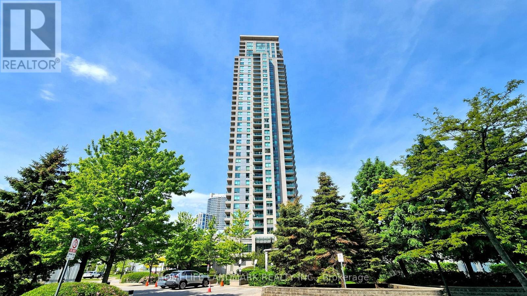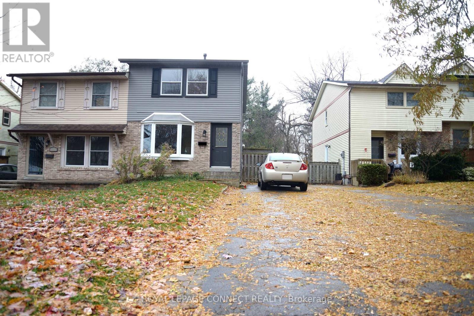319 Hillside Drive
Mississauga, Ontario
$$$ Renovated - 4 Br Beauty In The Heart Of Streetsville! Commuters - Walk To "Go" Station! Top Vista Heights School District! Gonzaga Secondary School.Gorgeous Maple Flooring Main Level, Sunny Skylight, 3 Storey Open Oak Staircase. Lower Level Features Cozy Rec Rm With Fireplace, Great Laundry Room, And Cold Cellar! Fenced Yard. Stroll To Downtown Streetsville Or The Park At The End Of The Quiet Cul De Sac! Like A Detached!!Extras: Existing Stove, Fridge, B/I Dishwasher, Washer,Dryer, Elfs, Window Coverings, Cac, Agdo & Remotes, ,Furnace & Hwt (Owned) Natural Gas Bbq Hookup.Tv Wall Bracket In Basement. (id:61852)
Homelife Landmark Realty Inc.
2 - 28 Reddington Drive
Caledon, Ontario
There are a few key features that make this home special. The first is the extraordinary privacy. A sunroom addition at the back overlooks the golf course and doesn't have any visible neighbours. The second is the layout. Many guests have commented on just how well the open-spaced living area works and how attractive it is. Thirdly, the main level is 1540 sq ft with two bedrooms and two baths. The sunroom adds another 240 sq ft and there's 600 sq ft finished on the lower level, with a 3rd bdrm, bathroom, family room and spacious utility room. Finally there's the quality of the finishes tastefully put together to please even the most demanding. One look at the photos and the floors underline the reference to quality. The views from the sunroom will entice you to use it much of the time. This property has served the current owner well, for over 24 years. (id:61852)
Royal LePage Rcr Realty
481 Islandview Lane
Midland, Ontario
Top 5 Reasons You Will Love This Home: 1) Indulge in 105' of real, accessible shoreline with a stunning south-easterly view toward Snake Island, where you will wake up to sunrises over the water and end the day with a golden evening glow that you simply can't replicate inland 2) This is one of those rare and coveted shorelines that is rarely for sale, peaceful, mature, and deeply treasured, offering a chance to embrace a lifestyle that few ever get to experience 3) The additional rear parcel offers room to grow, where you can imagine a detached studio, guesthouse, workshop, or a garage to showcase a collection of vintage cars and recreational toys 4) A thoughtful layout featuring three bedrooms and three bathrooms, an updated kitchen, hardwood flooring, open-concept family areas, a Muskoka room, a spacious primary suite, a sauna, and a lower level walkout that seamlessly connects you to the water, designed for effortless everyday living and year-round enjoyment 5) Freshly painted with an interlock driveway, single car garage with inside entry, and an outdoor patio perfect for entertaining, as well as the forced air heating ensures comfort through the seasons, and the water view follows you from nearly every room. 1,448 above grade sq.ft. plus a finished lower level. (id:61852)
Faris Team Real Estate Brokerage
72 Georgian Grande Drive
Oro-Medonte, Ontario
Welcome to 72 Georgian Grande Dr, in Braestone - Oro Medonte's premier Nature-inspired country estate community. Enjoy kms of natural trails meandering through the 566 acre landscape. Enjoy snowshoeing, tobogganing and skating in the winter and baseball in the summer on Braestone's own field. The Braestone Farm brings neighbours together and offers berry picking, apple orchard, pumpkins, Maple Sugar Shack with annual tree tapping and artisan farming. This stunning Oldenburg model is situated on one-acre and backs onto a tranquil forest. A modern farmhouse design features over 5,300 sq ft of fin living space and boasts 4+1 bedrms and 4+2 bathrms. 10 ft ceilings on main level and 9 ft ceilings on second level and basement. The stylish kitchen boasts integrated high-end appliances, extended height cabinetry, large island, stone countertops, and W/I pantry. The Great Room has 19 ft ceilings, a 42 in Napoleon gas f/p, and 10 ft bi-parting doors leading out to a large composite deck. Host elegant dinners in the sep diningroom and afterwards unwind in the adjacent sitting room. The main level primary suite offers a large W/I closet and 4-pc ens with steam shower and double vanity with integrated make-up counter. Other main level highlights include a stylish powder room and laundry room with a dog wash station and direct access to 3 car garage. Upstairs, the 3 family bedrooms are generous in size, 2 have a W/I closet and share a 4-pc semi-ens bath and the other has its own 4-pc ens. The fully finished lower level boasts a huge rec room, guest bedrm, 3-pc bathroom, exercise room with access to a 2nd 3-pc bath, office, and plenty of storage. This home continues to check the boxes with smart-home tech, Irrigation & EV charger. Just minutes away- schools, parks, services, big box and boutique shops, fine and casual dining, entertainment, as well as the four season outdoor activities this area is known for-skiing, golf, hiking/biking trails, lake and waterfront seasonal fun! (id:61852)
RE/MAX Hallmark Chay Realty
203 Roy Drive
Clearview, Ontario
Client RemarksWelcome to 203 Roy Drive, nestled in the picturesque Town of Stayner. This newly constructed The Glen layout by Zancor Homes is situated on a serene circular road.Offering over 2,800 square feet of elegantly designed living space, this bright and spacious home boasts FOUR bedrooms and FOUR bathrooms, making it ideal for a growing family!From cathedral ceilings and a stunning custom staircase to an open-concept layout, this home is designed to impress. Its perfect for both everyday living and entertaining. The home has been thoughtfully upgraded with 20x20 custom tiles throughout, sophisticated light fixtures, an oversized island with a striking waterfall countertop, and a walk-through butlers pantry. The modern custom kitchen flows seamlessly into the dining and family rooms, where a cozy fireplace sets the perfect atmosphere for family gatherings or entertaining friends.The second level features four generously sized bedrooms, including Jack-and-Jill bathrooms, providing ample space and convenience for family and guests alike. The laundry room is conveniently located on the upper level for maximum ease. The basement, currently unfinished with a roughed-in bathroom, offers a blank canvas to customize according to your future needs.Located in the charming and welcoming community of Stayner, this home is surrounded by excellent amenities, local events, and recreational activities. 203 Roy Drive is just steps away from the Stayner Community Centre, a park, and a baseball diamond. With its modern elegance, prime location, and tranquil surroundings, this home is a perfect setting for creating cherished family memories that will last a lifetime. (id:61852)
Coldwell Banker Ronan Realty
1614 Nottawasaga Concession Rd 10
Clearview, Ontario
Designed with entertaining in mind, this property showcases a custom deck with a luxury salt water infinity pool. Enjoy quiet mornings in the screened 3-season porch with gas fireplace, cozy evenings by one of two wood-burning fireplaces, or take in the panoramic views from nearly every room. The heated and insulated 3-car garage is ideal for year-round use, while cut trails offer a peaceful escape into nature. Recently replaced windows flood the interior with natural light, creating a warm and inviting atmosphere throughout. Additional highlights include a high-speed internet tower for reliable remote work, a spotless unfinished basement with future potential, and an unbeatable location just minutes from Blue Mountain, private ski clubs, golf courses, hiking trails, and Collingwood's shops and restaurants. (id:61852)
Royal LePage Rcr Realty
5 Beverly Street
Springwater, Ontario
Welcome home to this bright and stylish raised bungalow in the heart of Elmvale. Perfect for professionals or downsizers, this 2-bedroom, 2-bathroom home offers a seamless blend of modern design and small-town charm. Step inside and be greeted by an abundance of natural light that fills the spacious living and dining areas. The open layout is ideal for both relaxing evenings and entertaining friends. The dedicated dining area features a walkout to the backyard, making it easy to enjoy summer barbecues and peaceful outdoor moments. Everyday convenience is a given with main floor laundry. Downstairs, the unfinished basement offers a blank canvas for your imagination. Create the ultimate home office, gym, or extra living space. Situated on a generous 52 x 124 ft lot in a friendly, walkable community, this home provides a tranquil escape with all the modern comforts you need. This is the lifestyle upgrade you've been searching for. (id:61852)
Red Apple Real Estate Inc.
62 Pepperell Crescent
Markham, Ontario
Welcome to 62 Pepperell Crescent, a charming detached home in the heart of Markham! This bright and inviting 3-bedroom residence offers 1,331 sq. ft. of thoughtfully designed living space, perfect for small families seeking comfort and convenience.The open-concept living and dining area is filled with natural light, creating a warm and welcoming space for gatherings. The kitchen features brand-new, never-used appliances and a walkout to a beautiful backyard overlooking Risebrough Park - a serene open field ideal for peaceful walks, kids' play, or afternoon sports.Upstairs, you'll find three well-sized bedrooms, each with its own spacious closet. The finished basement adds even more flexibility with a recreation room perfect for guests, movie nights, or a home gym.Located close to shops, schools, parks, and doctors, this home offers the perfect blend of cozy living and everyday convenience. Move in and enjoy! ** This is a linked property.** (id:61852)
RE/MAX Hallmark Realty Ltd.
85 Ronan Crescent
Vaughan, Ontario
Stop Your Search! This Beautiful 3-Bedroom Freehold Townhouse Offers The Perfect Blend Of Style And Convenience In The Heart Of Desirable Sonoma Heights. Nestled Within A Quiet, Established, And Family-Friendly Neighbourhood, This Home Is Ready For Its Next Owners, Whether You're A First-Time Buyer, A Growing Family, An Investor, Or Looking To Downsize. Step Inside And Be Greeted By The Rich, Inviting Warmth Of Hardwood Floors That Flow Throughout The Main Level, Ideal For Easy Living And Entertaining. The Sun-Drenched, Functional Layout Provides A Comfortable, Light-Filled Space Everyone Will Love. The Kitchen Is A Chef's Delight, Boasting Abundant Counter And Cabinet Space And A Walk-Out To A Large, Private Deck And Yard, Perfect For Summer Entertaining Or Simply Enjoying Your Morning Coffee. Upstairs, You'll Find Three Generous Bedrooms. The Primary Bedroom Is A Private Retreat Featuring An Ensuite Washroom With A Soaker Tub And Separate Shower. Additional large Full Washroom On This Level Makes Busy Mornings A Breeze! Outside, You'll Appreciate The Large Driveway Offering Ample Parking, A Rare for a Townhouse! Enter The Garage Space Via A Cozy and Convenient Access Door Between the House & Garage. Located In A Highly Sought-After Vaughan Community, you'll Be Steps Away from parks, Top-Rated Schools, And All The Essential Amenities Sonoma Heights Has To offer. Enjoy A Quiet, Established Community With Excellent Proximity To Local Shopping, Public Transit, And Convenient Access To Major Commuter Routes. (id:61852)
Royal LePage Maximum Realty
132 Silver Springs Boulevard
Toronto, Ontario
Charming Semi-Detached home offer bright and spacious 3 bedroom In High Demand Location. Freshly Painted First Floor. Hardwood Main Floor, Kitchen W Backsplash, Eat-In Kit, Beautifully Landscaped Backyard Perfect For Entertaining And BBQ. Close to Park, Schools, Transportation, & Hospital. (id:61852)
Century 21 Landunion Realty Inc.
24 Larwood Boulevard
Toronto, Ontario
Exceptional custom built Luxury Home on Expansive Forest-Backed Lot in the quiet & desired neighbourhood of Cliffcrest! Set on an impressive 50x287 foot estate lot, this extraordinary property offers over 7,000 sq. ft. of beautifully finished living space, combining modern design, natural beauty, & meticulous craftsmanship. Step inside to find soaring 9-ft ceilings, a bright open-concept layout, & high-end finishes on every floor. The designer custom kitchen features premium appliances, a full walk-in pantry, a bonus butler's pantry for seamless entertaining. The kitchen opens onto a large back deck overlooking the lush, private forest. This stunning home offers 5 spacious bedrooms, including 4 with ensuite bathrooms each with glass-enclosed showers & elegant tile work. The primary suite is a serene retreat with picturesque forest views & spa-quality finishes. The large double garage provides convenient home access, complemented by a 2.5-car-wide interlocked driveway framed with a custom stone border wall & landscaped garden area. The custom stone-covered front porch features glass railings, pot lighting, & decorative hanging lanterns that enhance the home's impressive curb appeal. Smart home features include Cat6 hardwired connectivity, a built-in speaker system in the family room, 200-amp electrical service, & a comprehensive security camera system with LED soffit, motion, & garage lighting. The basement offers a rough-in for a second kitchen & laundry area, ideal for an in-law or nanny suite. A truly unique highlight is "The Bunker" - a modern accessory building nestled at the end of the property, complete with a flat rooftop deck overlooking the valley. Perfect potential as a studio, gym, office, or private retreat surrounded by nature. This home is located minutes from the Scarborough Bluffs, Lake Ontario, parks, trails, top-rated schools, & transit. This home offers the best of modern elegance & natural tranquility - this is Cliffcrest living at its finest. (id:61852)
Century 21 Leading Edge Realty Inc.
10 Crockamhill Drive
Toronto, Ontario
* Bright & Spacious 3 Brs Townhouse In Prime High Demand Agincourt Location! Perfect For The Growing Family.Move-In Ready!* New Painting.High Cathedral Ceiling In Living Room With Striking Stone Fireplace & Large Windows Providing Lots Of Natural Sun Light ,Create A Spacious And Well-Lit Ambience,And The Walkout To The Garden Backyard Offers A Perfect Retreat ** Lot of Pot Lights.Formal Dining Area Over Looking Family Room.Stylish Cabinetry & Custom Backsplash & Modern Kitchen.Large Bedrooms Including 3 Pc Ensuite & Big W/I Closets.The Second Bathroom Features a Convenient Jack-and-Jill Layout, Providing Easy Access from Both Bedrooms.Fully Fenced Backyard Awning For Great Summer Outdoor! Spacious Driveway! Professional Finished Basement.Enjoy Peace Of Mind Knowing That The Property Is Well-Maintained And Equipped With Modern Features.This Home Offers Versatility And Convenience. Located Near Midland Ave And Huntingwood Dr, Everything North Agincourt Has To Offer--Places Of Worship, School, Parks, Public Transit, Finch Midland Centre Plaza, Chartwell Shopping Centre, Bestco Fresh Food Store, Medical & Eyecare Centre & More! Nature Lovers Will Delight In The Nearby Parks, And The Convenience Of Being Just Minutes Away From 401 And Kennedy Rd Adds To The Appeal.Close To All The Amenities You Need Nearby!Don't Miss Out !Open House Nov 15th&16th 2p.m.-5 p.m. (id:61852)
RE/MAX Excel Realty Ltd.
107 - 3 Everson Drive
Toronto, Ontario
Custom, Hip, Boutique Style 2 Storey Condo Townhome, Steps From Sheppard TTC, Hwy 401, Shops, Wholefoods, & Yonge & Sheppard. Sought After Unit For Ultra Efficient Floor Plan On 2 Levels. All Utilities & Parking Included*** Sunny & Spacious 2nd Floor Master Ensuite Bedroom. Ultra-Modern Kitchen, Bedroom & Bathroom Designs For Yonge Professionals. Custom Shower With Designer Faucets (2nd Floor Ensuite Bathroom). Flooring Through-Out Home. ***No Need To Wait in Elevators With Others*** (id:61852)
Skylette Marketing Realty Inc.
2830 - 135 Lower Sherbourne Street W
Toronto, Ontario
Welcome to Time and Space Condos by Pemberton Group, where luxury and convenience meet in the heart of downtown Toronto. This spacious and bright three-bedroom, three-bathroom residence offers 885 square feet of thoughtfully designed living space, complete with TWO parking spaces, one locker, and unobstructed, breathtaking CN Tower views from every window and the private balcony. The open-concept layout easily accommodates separate living and dining areas, featuring premium laminate flooring and nine-foot smooth ceilings throughout. The contemporary kitchen is equipped with stone countertops and built-in stainless steel appliances, including a refrigerator, dishwasher, cooktop, oven, and microwave. The primary bedroom boasts an ensuite bathroom and direct walk-out access to the balcony, while the second bedroom features a large window and generous closet space. The third bedroom includes sliding doors and a private ensuite, making it ideal for guests or use as a home office. Residents enjoy premium amenities conveniently located within the same tower, including a fully equipped fitness centre, yoga studio, outdoor pool with sun decks, media and games room, party lounge, and an outdoor patio with barbecue areas. Perfectly situated just minutes from the Distillery District, St. Lawrence Market, Sugar Beach, David Crombie Park, Parliament Square Park, and Princess Street Park, the building also offers quick access to Union Station and Toronto's top shopping, dining, and entertainment options. Offering an unparalleled urban lifestyle, this home combines modern comfort, sophisticated design, and the very best of downtown living. **Two parking**Three bathrooms**Must See! (id:61852)
Hc Realty Group Inc.
505 - 260 Sackville Street
Toronto, Ontario
Very Bright Corner 2 Bdrms, 2 Full Bath Unit In Heart Of Down Town Toronto, Face North East view, face to the Park. Walking Distance To The Eaton Centre, TMU, St. Lawrence Market, Schools, Numerous Amenities Conveniently Located. Park, Olympic Size Aquatic Centre Across Street. 2 mins to D.V.P, 9' Ceiling, Floor to Ceiling Windows. Offer be reviewed on November 20, 2025, registered by 5pm, seller reserved rights to take bully offer without further notice, 5% Bank Draft Deposit. (id:61852)
Homelife New World Realty Inc.
53 Jersey Avenue
Toronto, Ontario
Welcome to 53 Jersey Avenue where Toronto living actually checks all the boxes you keep saying you want. Detached home with a massive extension? Yep. Private driveway with parking for four? Obviously. A 2.5-car garage so oversized you could turn it into another two bedroom unit. a garden suite, or just the most obnoxious man cave on the block? Done. Inside, you've got not one but two fully renovated units: a 3-bed on the main with bonus basement space, and a 2-bed upstairs with a gas fireplace and private decks. And if you're worried about location don't. You're literally a 5-minute walk from College Street patios, like Cafe Diplomatico, Harbord cafes, dog parks, playing fields, pools, Little Italy, Little Portugal, Little Korea basically, all the best neighbourhoods you always wanted to live close to are now that much closer. This isn't just a house, its an income property, a lifestyle flex, and a chance to finally make your friends jealous when they come over. With a Walk Score of 96, Transit Score of 93, and Bike Score of 100, you (or your tenants) will have unmatched access to culture, parks, dining, and transit. (id:61852)
Sage Real Estate Limited
16 Sagewood Drive
Toronto, Ontario
*DENLOW PS/WINFIELDS MIDDLE SCHOOL/YORK MILLS CI SCHOOLS***LUXURIOUS** Interior--Intensive **Renovation(Spent $$$, 2024 & 2019 & 2016)**"STUNNING" --- This Beautiful, Elegant Family home offers an UNIQUE 3cars on **84Ft frontage lot**,boasts exceptional living space & LUXURIOUS---Intensive/Top-Of-Notch Renovation in 2019/2016 by its owner, Nestled in the coveted Banbury neighbourhood. This 5Bedrooms and 6Baths Property is a Designer-renovated home with total **6000 sqft** of Living space(2FURANCES/2CACS), approximately **4000 sqft(1st/2nd floors)** with Impressive & Extensive Millwork, Outstanding Craftmanship, Materials & Finishes. A new Wrought iron entry door greetes by a stunning two-storey vestibule with floor to ceiling wainscoted walls leading to a beautifully, well-appointed office. The main floor features an expansive living and dining room, with fully renovated surfaces, smooth & pot-lit, moulded ceilings and wide oak flooring throughout. The enlarged kitchen, breakfast and family room, open to a private backyard, perfect for every day your family living. The kitchen features a custom designer English framed inset kitchen by *Bloomsbury* Fine Cabinetry, a made-to-order paneled SUBZERO Fridge/Freezer,WOLF Gas Range,MIELE Dishwasher & a Centre Island, seamlessly meets a generous-sixed breakfast for functionality. Featuring mudroom and laundry room from direct access garage on main floor. The second floor includes five large bedrooms and three bathrooms. The private primary bedroom provides a generous-sized bedroom & renovated ensuite. The fully finished basement offers a large rec room with 2pcs ensuite, gas fireplace, wet bar---potential a great/game room with 3pcs ensuite(great potential of bedroom area)**Great access to TTC routes, Excellent public and private schools--Crescent, TFS, Bayview Glen, Crestwood, Denlow PS, Windfield MS, York Mills CI & Close To Banbury Community Centre,Banbury Tennis Club, Edward Garden, Ravines & More*This is a MUSTSEE hom (id:61852)
Forest Hill Real Estate Inc.
503 - 220 Burnhamthorpe Road W
Mississauga, Ontario
Fully Furnished Loft With High End Finishes Throughout This 2 Storey Loft In The Heart Of The City Of Mississauga, Close To Shopping Malls, Transportation, Many High End Amenities & Easy Access To Hwys. This Loft Features New Flooring Throughout, New Modern Kitchen W/Appliances, New Bathrooms, Custom Built Floor to Ceiling Library, Motorized Curtain With Remote, Custom Built Open Concept Closet & Much Much More! (id:61852)
RE/MAX Real Estate Centre Inc.
503 - 220 Burnhamthorpe Road W
Mississauga, Ontario
Fully Furnished 2-Storey Loft With Premium High End Finishings Throughout! In Heart Of The City Of Mississauga, Steps Away From Square One Mall, Transit, Easy Access To Hwys. & All Amenities, This Fully Re-Modelled Loft Features New Floorings Throughout, New Modern Kitchen W/Appliances, New Bathrooms, Custom Built Floor To Ceiling Library, Motorized Curtain With Remote, Custom Built Open Concept Closet & Much More! (id:61852)
RE/MAX Real Estate Centre Inc.
488 John Deisman Boulevard
Vaughan, Ontario
Beautiful brick, two-storey detached home with a two-car garage in Vaughan's sought-after neighbourhood. This bright & immaculate 2,240 sq ft residence features a thoughtfully designed open-concept main floor that flows effortlessly from the welcoming foyer into a light-filled living/dining area and gourmet-inspired kitchen, complete with convenient main-floor laundry. Upstairs, you'll find a separate family room with high ceilings and four spacious bedrooms; the primary suite is a true retreat with a 5-piece ensuite and walk-in closet. The fully finished basement offers a self-contained one-bedroom unit with its own side-door entrance, full kitchen, washroom, and expansive living room - ideal for in-law accommodation, teen space, or rental income potential. With its smart layout, pristine condition, and location close to excellent schools, shopping, transit, and highways, this home is truly a must-see. (id:61852)
Exp Realty
278 Mineola Road E
Mississauga, Ontario
Stunning David Small-designed custom home offering over 5,200 sq ft of luxury living with 4+1 bedrooms and 6 bathrooms. Finished with premium White Oak hardwood, full custom millwork, heated floors, and Control4 smart home automation throughout.The main level features a dramatic 2-storey foyer, 10 ft ceilings, floor-to-ceiling windows, a private office, formal dining room, and a chef's kitchen with an oversized island, high-end built-in appliances, walk-in pantry, and butler's pantry. The great room impresses with an 18 ft ceiling and a sleek gas fireplace.The primary suite offers a tray ceiling, private balcony, custom walk-in closets, and a spa-like ensuite with heated floors, freestanding soaking tub, double vanities, and glass shower. The upper level includes 3 spacious bedrooms, each with ensuite or semi-ensuite access.The walk-out lower level boasts heated floors, a large recreation room with wet bar, wine cellar rough-in, nanny/in-law suite , gym/flex space, and a washroom ideally located near the walk-out for easy backyard access.Exterior upgrades include a heated driveway, walkway, front porch, and heated walk-out stairs, covered patio, sprinkler system, landscaped grounds, and a 2-car garage.An exceptional opportunity to own a highly customized luxury home in one of Mississauga's most desirable neighbourhoods. (id:61852)
RE/MAX Experts
2503 - 255 Village Green Square
Toronto, Ontario
This Two Bedroom Unit With Gorgeous View, Bright & Spacious, Tridel Build Condo In Master Planned Community "Avani At Metrogate" Awarded Builds Community Of The Year. Large Corner Suite With Great S-West Exposure Facing Park, 2 Bdrm+ 2 Wash, Approx. 770 Sq Ft, 9' Ceiling. Fantastic Location At 401 & Kennedy, Steps To Ttc, Restaurants, Mins To Agincourt Mall, Go Station, Recreational Park And All Other Amenities. Laminated Flooring In Main Living, Dining, Bedrooms, And Kitchen. One Parking Space, Free Internet (id:61852)
Right At Home Realty
1107 - 50 Brian Harrison Way
Toronto, Ontario
Clean Bright Corner Unit With Incredible View. Luxury Condo Built By Monarch, Very Functional Layout, New Stainless steel Refrigerator, New Stainless steel Stove, New Stainless steel Dishwasher, Two new Toilets. Steps To Scarborough Town Centre, Srt, Go Bus & TTC Subway, City Hall and YMCA, Minutes To 401. Exclusive Amenities: Party Room, Fitness, Billiards, Table Tennis, Card Room, Pool, Whirlpool Sauna, Virtual Golf, & Mini Theatre,24H Concierge,Etc.1 parking+1 Locker. Maintenance Fees include heating, A/C, electricity and water. Excellent Move-In Condition! . (id:61852)
Homelife Landmark Realty Inc.
338 Homestead Court
Oshawa, Ontario
This charming home offers an abundance of natural light and features 3 spacious bedrooms and 2 bathrooms (a central 4-piece bath on the second floor and a convenient 2-piece bath on the main level). Enjoy a walkout to a large second-floor deck, perfect for relaxing or entertaining, and a newer bay window overlooking the front yard. The upgraded kitchen boasts quartz countertops, a stunning subway tile backsplash, and stainless steel appliances. Private, in-unit laundry is conveniently located on the main floor. Located in one of Oshawa's most desirable neighbourhoods, this home is surrounded by parks, schools, public transit, and a close-knit community atmosphere. The primary bedroom includes a large, free-standing closet, and the home includes one car parking space. Just minutes from Oshawa Centre, GO Station, Hwy 401 & 407, hospital, library, and more. No Pets and No Smoking. Tenant will be responsible for 70% Utilities, yard maintenance, snow removal. (id:61852)
Royal LePage Connect Realty
