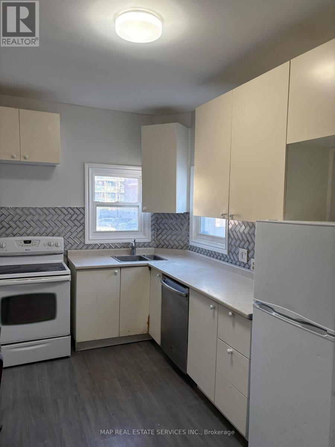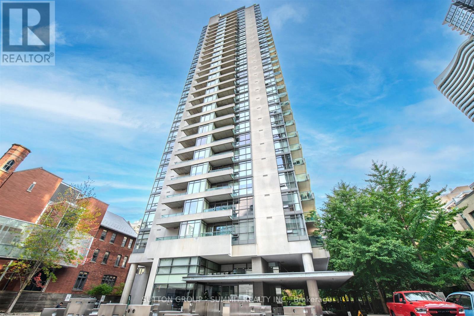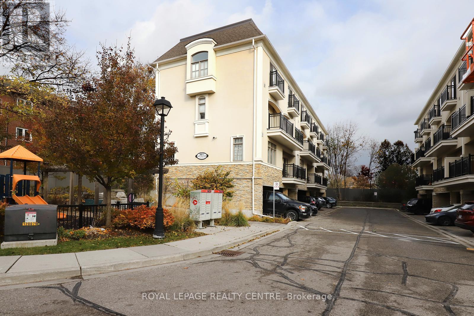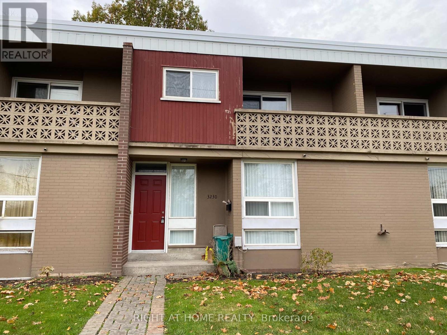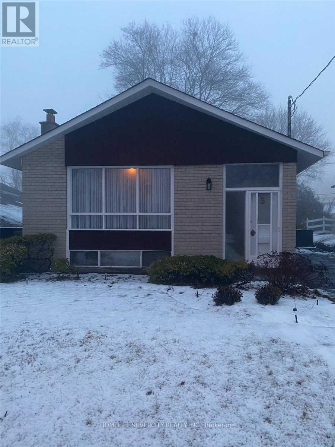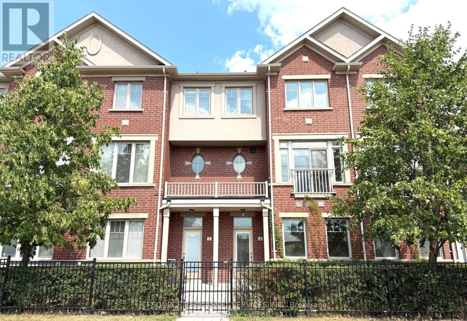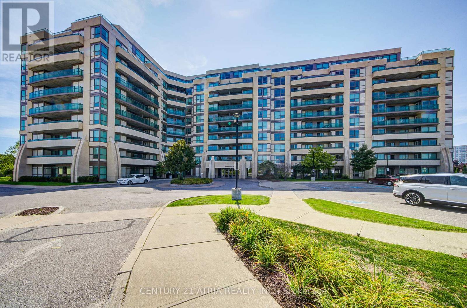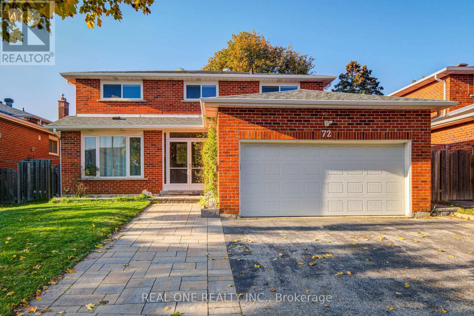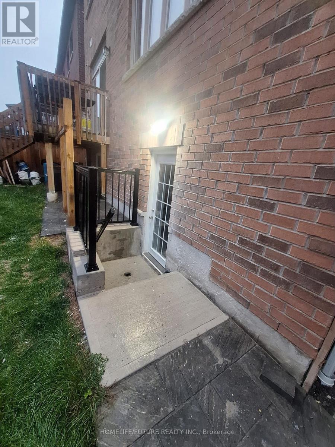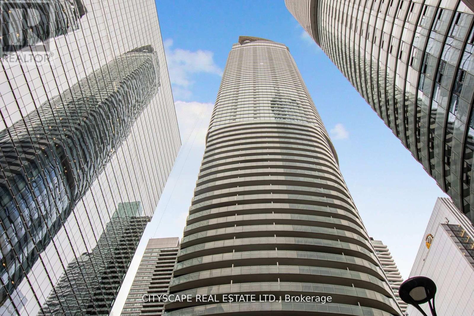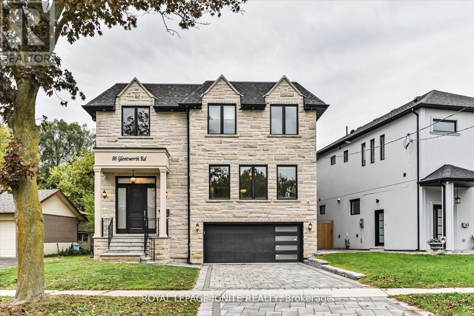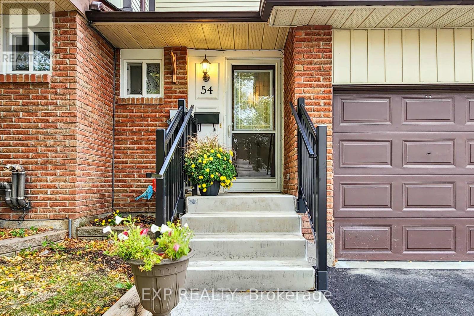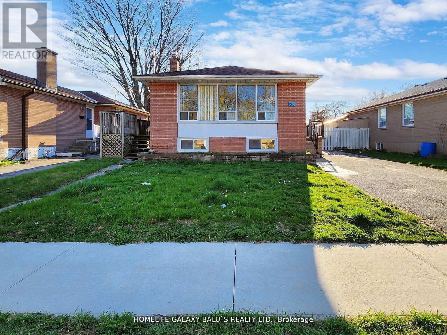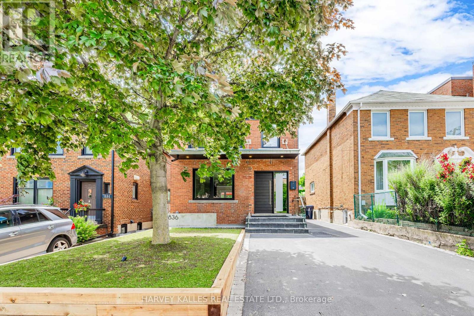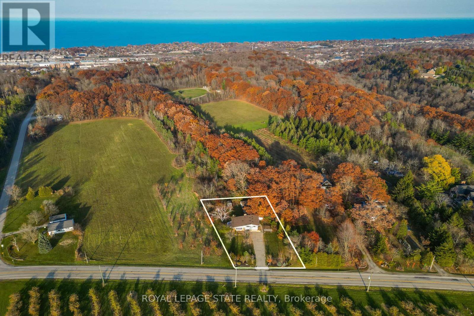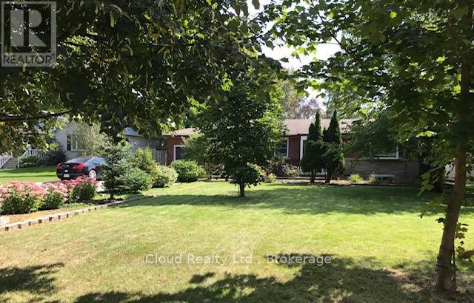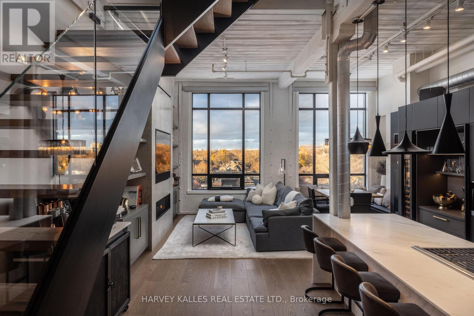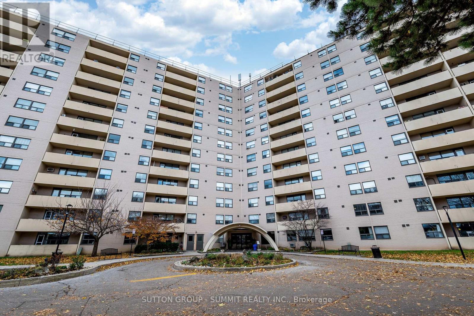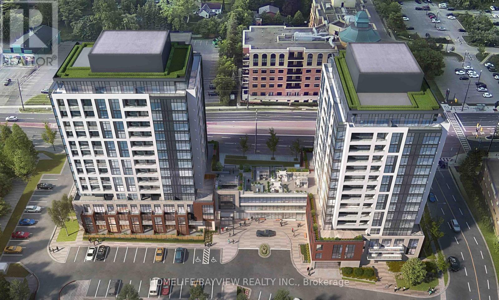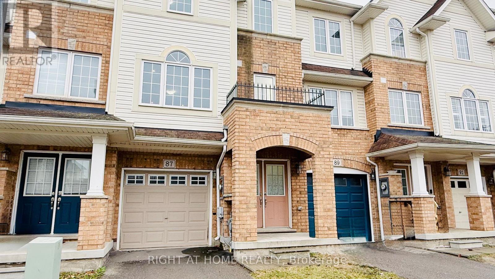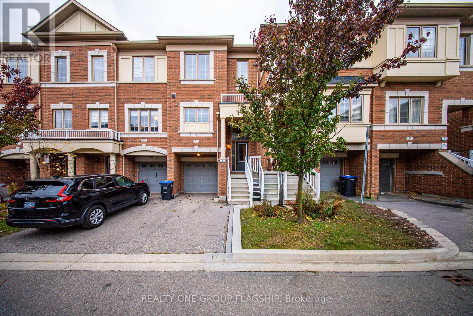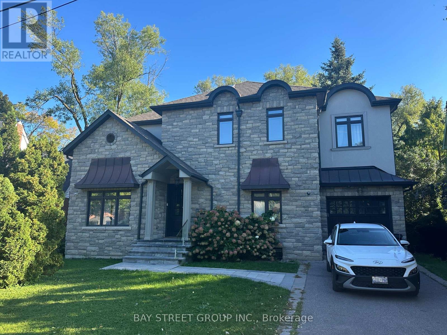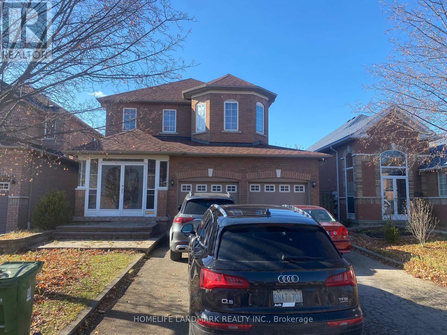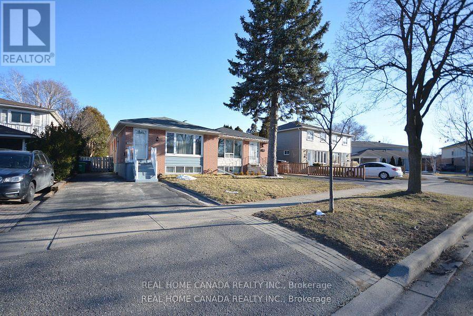15 Wallace Street
Vaughan, Ontario
3 Bedroom + 1 Bathroom Semi-Detached Home In A Beautiful Central Woodbridge Area. Great Size Living Room To Enjoy. Modern Kitchen With Walk-Out To The Deck. Freshly Painted, Laminated Floor Throughout. Great Location, Move-In Ready. (id:61852)
Map Real Estate Services Inc.
801 - 281 Mutual Street
Toronto, Ontario
Welcome to this fabulous corner suite perfectly perched south facing in Radio City's south tower. This split 2 bedroom layout offers a wonderful bright and Airy open concept living & dining area boasting large expansive floor to ceiling windows and well proportioned bedrooms. A generous size balcony is accessible from the sliding doors in the living as well as sliding doors in the Primary Bedroom. Light warm laminate floors marry all the principal spaces while a bright white kitchen is outfitted with desirable stainless steel appliances (Fridge & Stove-2021, Microwave 2022). Ensuite laundry features upgraded newer Stacked washer/dryer combo-2024. Conveniently located and just steps from public transit,Parks, Schools, Shops, Restaurants, Loblaws, U of T, TMU, Eaton Centre. Just a short drive to DVP/QEW. This iconic neighbourhood welcomes you home! (id:61852)
Sutton Group - Summit Realty Inc.
10 - 3077 Cawthra Road
Mississauga, Ontario
Welcome To This Beautiful 2 Bedroom, 2 Bath Corner Unit Condo Townhouse In Desirable Applewood Acres. Open Concept, Bright Unit With 9 Ft Ceilings. Large Windows. Modern Kitchen With Quartz Counters & Stainless-Steel Appliances. Open Balcony With Gas-Line. 2 Parking Spaces. Shows Very Well. Sellers Are Motivated. (id:61852)
Royal LePage Realty Centre
3230 The Credit Woodlands
Mississauga, Ontario
Welcome to this bright and spacious 3-bedroom Townhome! Nestled in a prime location, Steps from school, UTM, Erindale Go Station and parks. Bus Stop Is Right By The Door! Easy Access To highways. (id:61852)
Right At Home Realty
5 Caddy Drive
Toronto, Ontario
Excellent Located Solid Brick Detached Bungalow Legal Basement Near Highway 401, Uoft Scarborough Campus, Centennial College, Hospitals (Centenary And Scarborough General), Stc, Toronto Pan Am Sports Centre, Libraries, Schools, And Parks. Easily Accessible To The Ttc And Go Station, Allowing Easy Commute Throughout The Gta. This Well Maintained, Bright And Spacious 2 Bedroom, 1Bath, And 1 Kitchen Plus Den Home Is In A Desirable And Quiet Neighborhood. Landlord Is Willing To Accept Students. (id:61852)
Homelife Silvercity Realty Inc.
4 - 3215 Thomas Street
Mississauga, Ontario
FOR SALE: TOWNHOUSE IN MISSISSAUGA. Bedrooms: 4 Bathrooms: 3.5. Parking: 2 Spaces + Visitor Parking. Features: Move-in ready, updated kitchen & baths. 2 Entrances. Finished Walkout Basement. Steps to parks/schools/transit. Highlights: Walk to Shops, Grocery Store and other Retail. Top-rated schools nearby. Quick access to QEW/ Highway 403. *For Additional Property Details Click The Brochure Icon Below* (id:61852)
Ici Source Real Asset Services Inc.
812 - 75 Norman Bethune Avenue
Richmond Hill, Ontario
Welcome To This Bright And Elegant South-Facing Suite In A Luxury Condominium Residence, Perfectly Situated In One Of Richmond Hill's Most Sought-After Locations. Brand new Vinyl Flooring Throughout, This Unit Offers A Functional Layout With Both Ensuite And Main Access To The Bathroom For Added Convenience. Huge Balcony. Enjoy An Array Of Premium Building Amenities, Including An Indoor Pool, Gym, Sauna, Concierge, Guest Suite, And Party Room. Located Just Minutes From Highway 404 & 407, With Public Transit Steps Away, This Condo Offers Easy Access To Shopping, Entertainment, Seneca College, And The Surrounding Business District. A Newly Built Bridge Provides Seamless Access To Highway 404, Making Commuting A Breeze. This Is The Perfect Home For Professionals, Investors, Or Anyone Seeking Modern Living With Unparalleled Convenience. Don't Miss Out On This Fantastic Opportunity! Includes 1 underground parking and 1 spacious locker. (id:61852)
Century 21 Atria Realty Inc.
72 Highgate Drive
Markham, Ontario
This Stunning Updated 2-Storey Single Detached Brick Home in the Highly Sought-After Neighborhood of Markham Offers 4+1+3 Bedrooms, 7 Bathrooms Home with Finished Seperate Entrance Basement, Over 2500 sq/ft Above Grade & Making It Absolutely Perfect For Families Of All Sizes. The Spacious Layout Features Separate Living, Dining, and Family Rooms. Newer Roof & Widened Driveway For Additional Car Parking. Hardwood Floor Through-Out. 3 Ensuite Bedrooms In Basement With Upgraded Appliances And Cabinet Has Huge Potential Income. The Second Floor Offers Generously Sized Bedrooms Which Filled With Natural Light Through 2 Skylight Windows. Updated Kitchen With Extra Cabinetry Space With a Breakfast Area & Walkout to the Backyard. Widened Driveway for Additional Car Parking. Newer Landscaping And Deck. Conveniently Located Near Parks, Schools, Shopping, Transit, Highway 407, Supermarket, Restaurant and Community Centers. Dont Miss Out on This Incredible Opportunity! (id:61852)
Real One Realty Inc.
Bsmt - 1107 Cactus Crescent
Pickering, Ontario
For Lease - Prime Location! Lookout Basement! Brand New 2-Bedroom, 1-Bathroom Basement Apartment In A Highly Desirable Community. This Modern Unit Features: Stainless Steel Appliances, Upgraded Kitchen Cabinets, Quartz Countertops, Stylish Backsplash , Pot Lights Throughout.Bright, Spacious, And Perfect For Small Families Or Professionals Seeking Comfort And Convenience. Tenant Responsibilities: Grass Cutting And Snow Removal Of Their Designated Spot. Tenant Pays 40% Utilities Plus 40% Of Hot Water Tank Rental. (id:61852)
Homelife/future Realty Inc.
3910 - 12 York Street
Toronto, Ontario
Welcome to Ice Condos at 12 York Street, where modern design meets unbeatable downtown convenience. This 2-bedroom + study suite soars high above the city on the 39th floor, offering panoramic views of Toronto's skyline and waterfront through floor-to-ceiling windows. The open-concept layout is perfect for entertaining, with a sleek kitchen featuring integrated appliances, stone countertops, and contemporary finishes. Step out onto the oversized balcony and take in the vibrant energy of the city below. Residents enjoy world-class amenities including a fitness centre, indoor pool, sauna, party room, and 24-hour concierge. With direct access to the PATH, Union Station, Scotiabank Arena, and Harbourfront, this location is truly at the heart of it all. (id:61852)
Cityscape Real Estate Ltd.
86 Glentworth Road
Toronto, Ontario
Magnificent 3-Year-Old Estate Showcasing Architectural Elegance And Modern Functionality In Prestigious Bayview Village. Grand Living And Dining Areas Feature Custom Wall Paneling, Designer Coffered Ceilings, And A Sculptural Chandelier That Together Create A Striking Sense Of Sophistication. A Marble Fireplace Anchors The Formal Living Space, While The Open-Concept Dining Room Is Enhanced By A Backlit Feature Wall. The Designer Kitchen Is A masterpiece, Boasting Custom Cabinetry In Rich Contrasting Tones, Stone Countertops, And A Sculptural Waterfall Island With Breakfast Bar Seating. An Impeccably Designed, Timeless Floor Plan Offers Superior Craftsmanship And Quality Finishes Throughout. Expansive Windows And Skylights Flood The Home With Natural Light. The Gourmet Kitchen Includes A Spacious Breakfast Area And Premium Appliances. The Luxurious Primary Suite Features A Seven-Piece, Spa-Inspired Ensuite With Heated Marble Flooring. All Bedrooms Include Private Ensuites For Unparalleled Comfort And Privacy. Additional Highlights Include Pot Lights Throughout, And A Professionally Finished Walk-Up Basement Featuring 12-Foot Ceilings, Heated Marble Flooring, Two Bedrooms, Two Bathrooms, And A Separate Laundry Room Ideal For Multi-Generational Living Or Rental Potential. The Home Also Features Two Laundry Rooms, An Automated Sprinkler System, And Interlocking Stonework At Both The Front And Rear (id:61852)
Royal LePage Ignite Realty
54 Parker Crescent
Ajax, Ontario
Beautifully updated and move-in ready, this 3-bedroom townhome is located in a highly sought-after South Ajax neighbourhood known for its family-friendly charm, walkability, and access to parks, schools, shopping, and lakefront trails. Featuring a converted open-concept kitchen overlooking the bright living and dining area, this home is perfect for entertaining and everyday living. The kitchen is equipped with newer stainless steel appliances, ample cupboard and pantry space, and a walkout to a large gated deck ideal for summer BBQs and outdoor gatherings.Upstairs, you'll find three spacious bedrooms, complemented by a newly renovated bathroom completed in 2025. The home features no carpeting throughout, with updated luxury vinyl flooring on the main level for a clean, modern look. The finished basement offers additional living space with a cozy family room and a separate sound proofed office, perfect for working from home or creating a media retreat. Direct access to the garage is available through the front lobby, adding convenience and functionality.This home has been upgraded for comfort and energy efficiency including a newer furnace and heat pump, updated windows, attic insulation, insulated in floor registers and wall outlets. A smart thermostat enhances climate control. 2025 exterior upgrades include a new roof, new driveway, and road paving, offering peace of mind and long-term value. Set in a peaceful, well-connected location just minutes from the hospital, community centre, daycare facilities, the 401, 412, and GO Transit, this home offers the best of lakeside living with suburban convenience. Whether you're looking for your forever home or a smart investment, this beautifully maintained townhome offers endless potential and a welcoming place to call home. (id:61852)
Exp Realty
--Lower - 58 Milford Haven Drive
Toronto, Ontario
*Legal Basement Apartment*Bright and Spacious Stunning Detached Backsplit At Sought Out Morningside Neighborhood! Very Bright And Spacious Bedrooms, Freshly Painted Fully Renovated Kitchen with Quartz Countertop, Newer Stove, Range Hood, Newer Floorings Throughout Carpet Free, Upgraded Kitchen, Quick Access TTC & To Hwy 401, Go Station, Schools, Hospital, Colleges, Parks, Shopping Centre, A Wide Array Of Amenities & Services, shopping & dining options. Walking trails, addition to endless options for outdoor activities,. Extras: Fridge, Stove, Range Hood, Washer & Dryer, All Elf's, Window Covering, cac. (id:61852)
Homelife Galaxy Balu's Realty Ltd.
1836 Bathurst Street
Toronto, Ontario
Charming Renovated and Newly Painted 2-Storey Home with Modern Amenities in the high-demand Cedarvale neighbourhood. Welcome to your new oasis! This charming 2-storey home features spacious living areas, including a large living room and dining room, perfect for entertaining family and friends. The convenient working kitchen is designed for efficiency and flows seamlessly into the dining area, making mealtime a joy. Step outside from the dining room onto a lovely deck that overlooks a serene garden, allowing for easy indoor-outdoor living. Enjoy the low-maintenance benefits of high-quality artificial grass, providing a lush, green space without the hassle of gardening. This home is ideally located close to the Eglinton LRT, making commuting a breeze, and is situated in the Cedarvale school district, perfect for families. Ready for you to move right in, this home has been freshly painted and is filled with natural light, creating a warm and inviting atmosphere. Don't miss out on the opportunity to own this stunning, turn-key home! Schedule a viewing today!.(PLEASE NOTE: Seller or agents make no representations or warranties as to the legality of the basement apartment.) The utilities and snow removal costs for the home shall be paid by the Landlord and passed on to the tenants. The basement is well-appointed with a living space that features a versatile area that can serve as a cozy living room or a bedroom, alongside two additional bedrooms for optimal comfort. Enjoy the convenience of a renovated 3-piece bathroom and a full-size stacked washer and dryer, making daily living a breeze. The kitchen area is thoughtfully designed and includes a table for two, perfect for casual dining. The basement is beautifully furnished.(No Pets Allowed) (id:61852)
Harvey Kalles Real Estate Ltd.
152 Ridge Road W
Grimsby, Ontario
OUTSTANDING LOCATION MINUTES TO BEAMER FALLS - This beautifully maintained 4-level side split sits on a stunning 0.49 acre lot surrounded by an orchard in front, open field to the side, and mature forest behind. Enjoy walking distance to Beamer Conservation Area and just a 20-minute walk to downtown Grimsby. Step inside to a bright, inviting main-floor flex space featuring a cozy gas fireplace and serene backyard views-perfect for a den or home office. Upstairs, the open-concept living and dining area offers Maple hardwood flooring and a charming bay window overlooking the orchard. The updated kitchen includes a large island with leathered granite counters, custom cabinetry, stainless steel appliances, and patio doors leading to an oversized deck ideal for entertaining. The upper level features original hardwood floors, a spacious primary bedroom with ensuite privilege to the 4-piece bath, plus two additional bedrooms-all offering beautiful views. The lower level is warm and welcoming with two large windows, a comfortable rec room, and a combined laundry/utility room. Outside, enjoy exceptional outdoor features including a greenhouse for gardeners, a children's playhouse, and a 15 x 25 ft workshop. Additional highlights include an attached single-car garage, parking for multiple vehicles, a large vegetable garden, and mature landscaping. This is a truly special property in one of Grimsby's most picturesque settings close to Bruce Trail and QEW. (id:61852)
Royal LePage State Realty
2438 Hixon Street
Oakville, Ontario
This beautiful Family home is on a South backing, park-like 75' x 200' level lot on a signature street in the heart of Bronte Village. Southwest Oakvilles premiere location, only steps from the lake and nestled on a quiet street with towering trees, fully fenced lot with a beautiful in-ground heated pool and custom built, multi-million dollar homes as neighbours. Generous RL3 zoning allowing for approx. 4,800 sq ft above grade. Your investment is further protected by the surrounding landscape of high-quality new construction and like-minded owners who value architecture, craftsmanship, and long-term property values. Just a short walk to Bronte Shopping, Restaurants, entertainment, lakefront and marina, close to top schools, and minutes to the Bronte GO and major highways. With a mid December possession available, this is an opportunity to move right in, lease or begin your design and build process, in one of Oakvilles most desirable settings. (id:61852)
Ipro Realty Ltd.
Ph12 - 993 Queen Street W
Toronto, Ontario
A one-of-one masterpiece in Toronto's legendary Candy Factory Lofts, where a top-to-bottom custom renovation meets a spectacular private terrace and unmatched attention to detail. This rare two-storey penthouse is a true showpiece, complete with two parking stalls and a design that perfectly balances industrial soul with refined modern living. Every inch of this home has been meticulously reimagined. The custom HVAC integration preserves the open window line, while soundproofed walls and a Lutron-controlled lighting system create an effortless, ambient flow. Select-grade wide-plank white oak floors, low-iron Starfire glass railings, and a one-piece honed marble island set the tone for the Italian-crafted kitchen and open living space. The kitchen blends form and performance with Wolf double ovens (including steam), a rare in-unit gas grill with downdraft, Sub-Zero refrigeration and wine column, Miele coffee system, and concealed bar and pantry storage. Upstairs, dual bi-fold glass doors (craned in) open to an expansive terrace with a Wolf BBQ station, outdoor fridge, and linear fireplace, creating an entertainer's dream with unobstructed sunset and skyline views over the park. Outfitted with five Sonos zones, three Samsung Smart TVs (including one outdoors), dual Nest thermostats, and a professionally managed Lutron system, every feature is deliberate, connected, and elevated. Both bathrooms feature Toto fixtures and Kohler upgrades, and the home includes weekly cleaning, monthly organization, and on-site car detailing, with annual patio care and storage included. An irreplaceable residence that defines what true loft luxury can be. PH 12 at The Candy Factory is a singular home for those who value design, craftsmanship, and the rarest of outdoor spaces. (id:61852)
Harvey Kalles Real Estate Ltd.
618 - 700 Dynes Road
Burlington, Ontario
Beautifully Renovated & Move-In Ready! Located in The Empress, one of Burlington's most sought-after condominium communities. This oversized 1-bedroom + den suite is the largest one-bedroom layout in the building, offering over 1,000 sq. ft. of bright, open living space with east and west exposures - perfect for enjoying both sunrise and sunset views. Completely renovated in 2023-2024, this suite features new flooring and base boards throughout, freshly painted walls and ceilings, new doors, modern light fixtures, and ceiling fans. The custom kitchen shines with sleek cabinetry, extended counter space, and stainless steel appliances - ideal for cooking and entertaining. The updated bathroom offers a new tub, toilet, vanity, and elegant touch-light mirror for a spa-like feel. The bright living and dining area opens to a large private balcony, perfect for relaxing outdoors. The spacious bedroom includes two large double closets, while the versatile den is ideal for a home office. In-suite laundry and one underground parking space complete this exceptional home. Building Amenities include: 24-hourconcierge, outdoor pool, fitness centre, sauna, party room, library, car wash bay, workshop, barbecues, EV charging station, and ample visitor parking. Enjoy comfort, security, and convenience just steps from shopping, dining, transit, and the Burlington Centre Mall. (id:61852)
Sutton Group - Summit Realty Inc.
B213 - 715 Davis Drive
Newmarket, Ontario
Band new 2 bedroom/2 bath unit with parking located in prime Kingsley Square condos. Great corner unit with an over-sized north-facing balcony. Bright and spacious unit with laminate floors, a chef's kitchen with quartz counters & stainless steel appliances, spacious master retreat with an ensuite bath and a walk-in closet. Excellent split-floorplan. Don't miss this beautiful place to call home. Walk to top schools, transit, shopping, restaurants, and hospital. Minutes to Hwy 404 & Yonge St. Tenants to provide a complete credit application, employment letter, ID, paystubs, and rental application. Tenant pays all utilities. (id:61852)
Homelife/bayview Realty Inc.
87 Mayland Trail
Hamilton, Ontario
Welcome to 87 Mayland Trail Sun filled townhouse offers 3 bedrooms and 2.5 bathrooms in the desirable Penny Lane neighborhood. The main floor includes a versatile recreation room with access to a fully fenced backyard and direct entry to the garage. On the second floor, you will find a fully renovated modern kitchen with a breakfast bar with quartz countertops, a spacious living area with hardwood floors, a powder room, and a dining area with a walk-out deck, perfect for hosting guests. Each bedroom provides privacy and comfort, with the primary bedroom featuring a large closet, big windows facing south, and a 4-piece ensuite bathroom. Fully fenced backyard, ideal for outdoor relaxation. Laundry facilities are conveniently located on the third floor. This home is close to amenities such as schools, parks, the scenic Albion Falls, restaurants, big box stores, and major roads including HWY20, Red Hill Parkway, QEW, and Lincoln Alexander Parkway. (id:61852)
Right At Home Realty
51 Aspen Hills Road
Brampton, Ontario
WOW! Well Priced for a Quick Sale. Welcome to this well-maintained and thoughtfully designed townhouse located in one of Brampton's most sought-after neighbourhoods in Credit Valley. This home features 3 spacious bedrooms, 2 washrooms, and a built-in 1-car garage with inside access for added convenience. The entrance welcomes you with high ceilings, creating an open and airy first impression that sets the tone for the rest of the home. The main floor offers a bright, open-concept living area with a walkout to a private balcony, perfect for relaxing or entertaining. The modern kitchen features stainless steel appliances, ample cabinet space and breakfast area. The upper level boasts three generous bedrooms with large windows that fill each room with natural light. Enjoy brand-new, high-end laminate flooring that adds warmth and style throughout. The lower level includes a laundry area, walkout to the backyard, and direct garage access. Large windows throughout the home bring in plenty of sunlight, enhancing the bright and welcoming atmosphere. Ideally located within walking distance to a plaza, close to schools, banks, grocery stores, Shoppers Drug Mart, public transit, a cricket ground, and a temple. Just minutes from major highways and the GO Station, offering easy commuting and access to all amenities. Priced aggressively for a quick sale! POTL fee $172/month. Don't miss this opportunity to own a stunning townhouse in the highly desirable Credit Valley community. (id:61852)
Realty One Group Flagship
128 Thompson Avenue
Toronto, Ontario
A true city oasis, this spectacular Thompson Orchard home offers luxury throughout. Set on a picturesque 88 ft lot with private creek exposure, it features a sophisticated open-concept kitchen with a walkout to a cedar deck, wainscoting, glass railings, security system, and Caesarstone countertops. The master bedroom and ensuite overlook the creek. Additional highlights include built-in speakers, a basement with heated floors, and more. Appliances and features include a Gas Wolfe range, KitchenAid fridge, dishwasher, wine chiller, washer & dryer, alarm, central vacuum, HVAC, and closet organizers. (id:61852)
Bay Street Group Inc.
20 Stonebridge Boulevard
Toronto, Ontario
W/Fin. Sep Ent To 2 Bdrm Bsmt Apt. Cozy/Bright, Fenced Yard To Greenbelt! Prime Safe Location Near School, Mall & Ttc. 9' Clgs. Circ Oak Stairs, Frpl. Lots Of Lites, Encl. Dble Dr. Porch W/Sunroom. Laundry On 2nd Flr, & Bsmt. Deck $$ Spent On Upgrades. Move In & Enjoy. (id:61852)
Homelife Landmark Realty Inc.
1463 Glen Rutley Circle
Mississauga, Ontario
Bright & Spacious 3 Bedroom with 4pc and 2 pc washrm, spacious Updated Main Level with Private Entrance, Modern updated kitchen, LED pot lights, quartz countertops and stainless appliances, Hardwood Flooring, Master With 2pc-Ensuite Washroom. Good size Bedrooms, Amazing Lay Out, Shared Laundry, Very Convenient East Mississauga Location. Close To Public Transport. One Bus To Subway Station, Close To Hwy 403, Shopping, School, Park. 2 Parking Spots On Driveway, Remove snow yourself on your driveway, Tenant pay 60% Utilities. (id:61852)
Real Home Canada Realty Inc.
