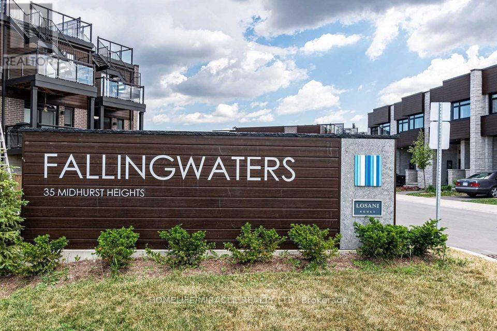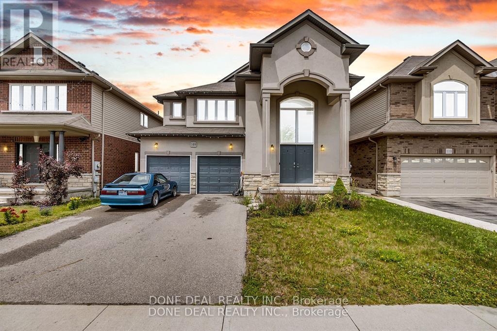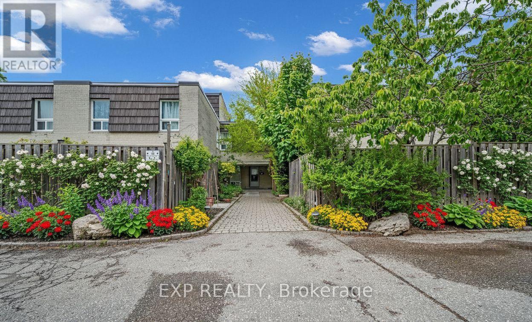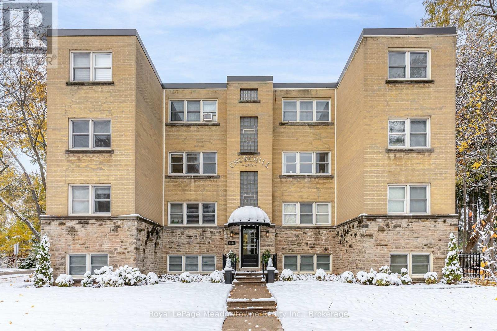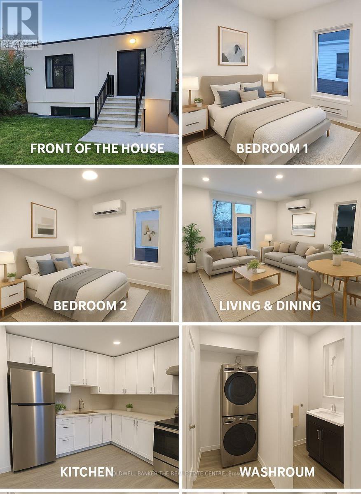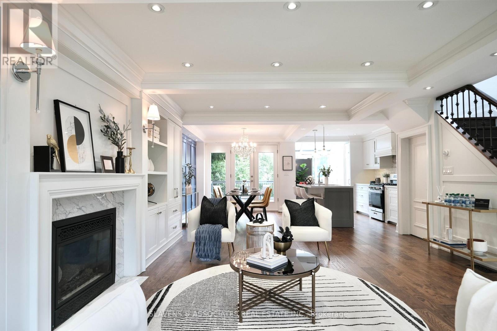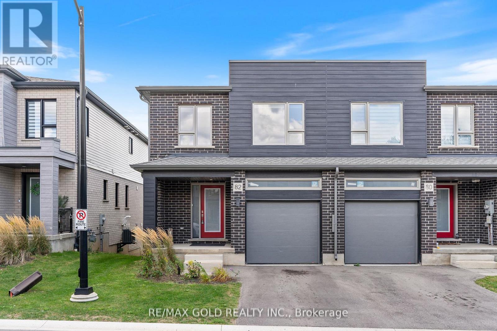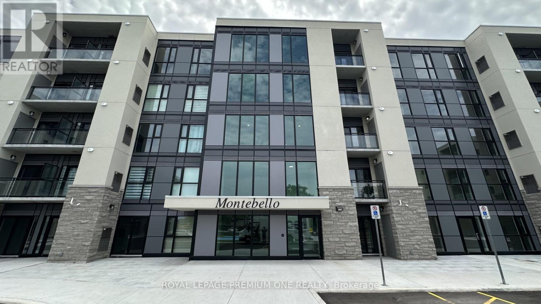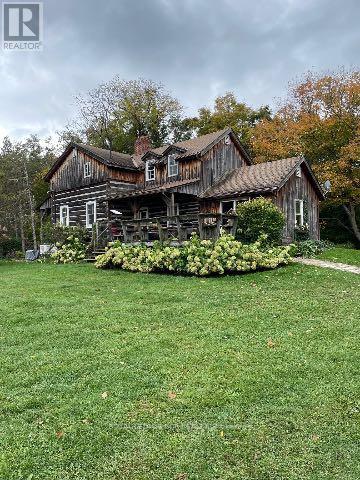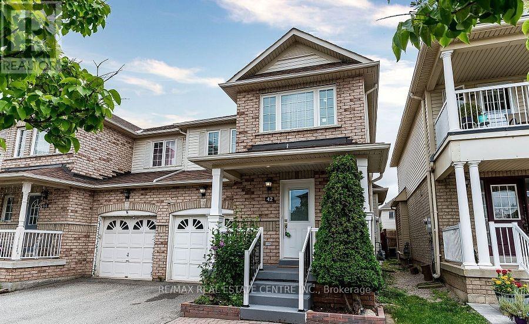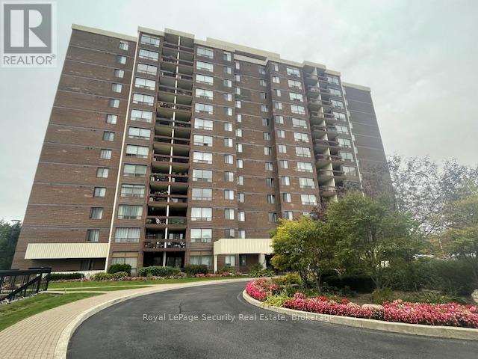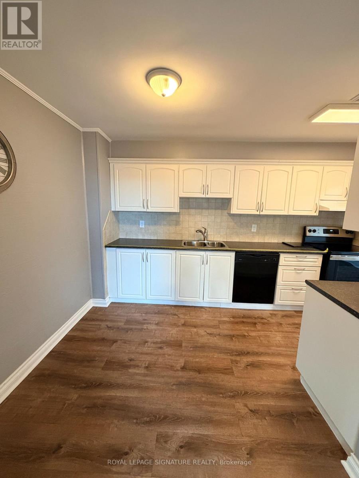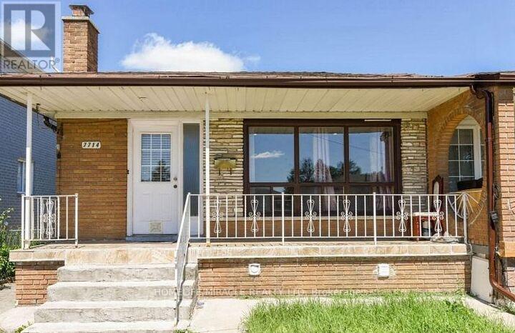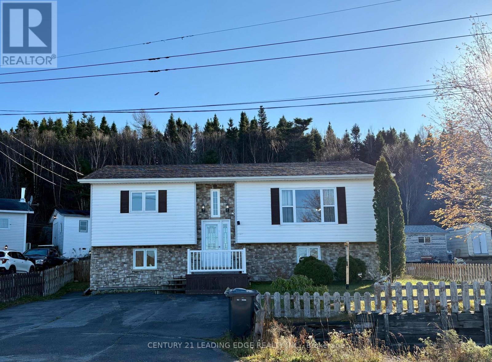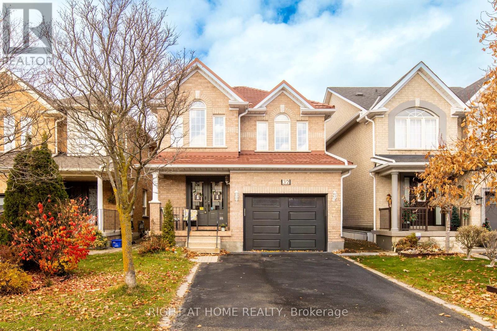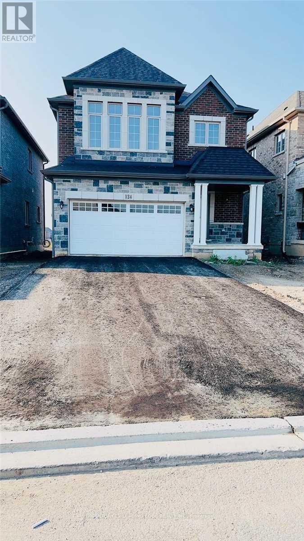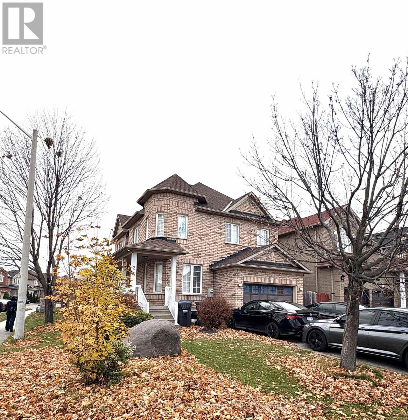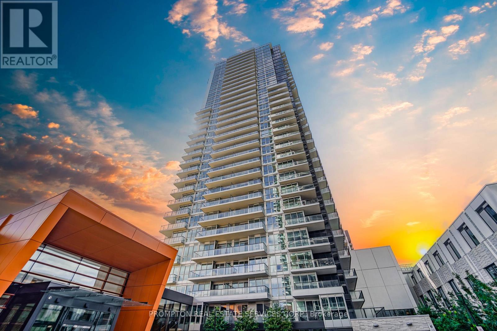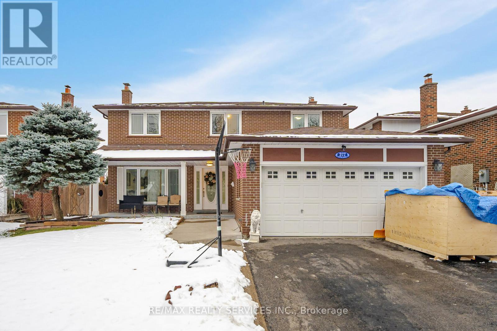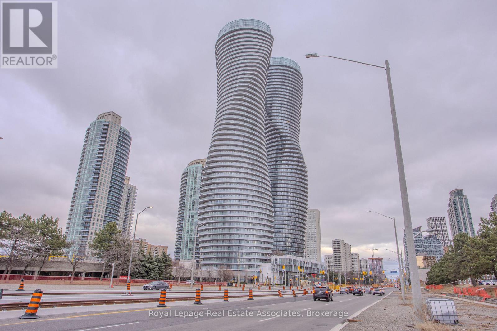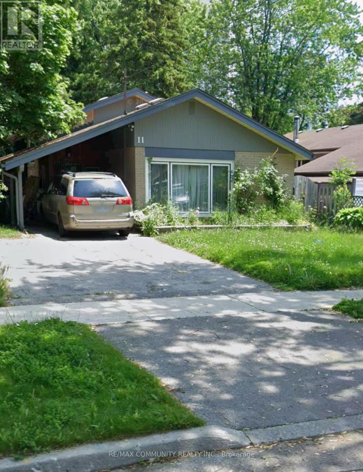19 - 35 Midhurst Heights
Hamilton, Ontario
Beautiful 3-Bedroom Townhouse in Prime Location! This stunning home offers 3 spacious bedrooms and 3 modern washrooms with approximately 2,000 sq. ft. of living space. Featuring an open-concept layout, upgraded hardwood floors, and a bright, inviting atmosphere throughout. The master bedroom includes a private balcony and rooftop terrace, perfect for relaxing or entertaining. Move-in ready and ideal for families seeking style, comfort, and convenience! (id:61852)
Homelife/miracle Realty Ltd
109 Showcase Drive
Hamilton, Ontario
Spacious 4-bedroom, 4-bathroom home offering approximately 2,900 sq ft of thoughtfully designed living space. This 45-foot wide house is situated in a quiet, family-friendly neighbourhood, providing a peaceful and safe environment. Large bedrooms provide plenty of room for relaxation and personalization. The backyard backs onto a school field, offering serene views and added privacy. Inside, you'll find a functional layout perfect for modern living, including multiple washrooms for convenience. The home is close to shopping centers, banks, schools, parks, and all essential amenities, making daily errands quick and easy. Whether you're entertaining guests or enjoying quiet family time, this house delivers both comfort and style. Additional features include ample storage, bright and airy rooms with plenty of natural light, and well-maintained outdoor spaces ideal for kids. With easy access to major roads and public transit, commuting is hassle-free. This home is perfect for growing families or anyone looking to settle in a vibrant community with all conveniences close by. Don't miss the opportunity to own a spacious, well-located property that blends comfort, functionality, and a great neighbourhood lifestyle. Currently tenanted by cooperative occupants who are willing to vacate upon the sale of the property. (id:61852)
Done Deal Realty Inc.
14 - 33 Four Winds Drive
Toronto, Ontario
Large and well-maintained 4+1 bedrooms townhouse offering over 1,760 sqft. of living space. Prime location just a 5 minutes walk to York University, Finch West Subway Station, and the upcoming LRT. Bright and functional layout with walkout from the living room to a private backyard. Finished basement with upgraded kitchen and bathroom. Basement bedroom has a window for natural light. Maintenance fees include: Furnace, Central Air Conditioning, Cable, and Internet offering excellent value and convenience. Ideal for families, students, or investors looking for a great opportunity in a rapidly growing area. Property is virtually stage. (id:61852)
Exp Realty
10 - 2405 Lakeshore Road
Burlington, Ontario
Enjoy Lake Views from this Quiet, well-maintained co-cop in Burlingtons prime location near the Waterfronk Park, bike trails, central library, transit and the downtown core. This rare two-bedroom unit features a bright, spacious layout with an open living/dining room, large windows, eatin Kitchen and a 4pc bath. Overlooking the lake with just a short walk to Public parkette across the street. Pets are not permitted. Monthly fee includes property taxes, heat, water, laundry, exterior maintenance, and building insurance. Surface Parking for one car is available to rent @ $20/mth. This building is suited for a mature resident. Discover one of Burlingtons hidden gems. (id:61852)
Royal LePage Meadowtowne Realty Inc.
Unit 3 - Rear Upper - 17 Cornwallis Drive
Toronto, Ontario
Newly developed fourplex in a prime Scarborough location. Former bungalow fully transformed into four modern 2-bedroom suites, each approx. 625 sq ft with private entrance, full kitchen, 4-pc bath, and in-suite laundry. Units are designed with smart layouts and bright interiors - even the lower suites are partially above grade and do not feel like basements. Heat is provided through an efficient electric heat pump with optional baseboard backup for extra comfort during colder months. Water included. Tenant pays only hydro. Convenient location close to transit, shopping, schools, and amenities. A rare opportunity to live in a fresh, purpose-built space (id:61852)
Coldwell Banker The Real Estate Centre
456 Roehampton Avenue
Toronto, Ontario
Perfect home for professional family! Stunning fully renovated custom home featuring 3+1 bedrooms, 3 bathrooms & a wonderful finished basement with recreation area, bedroom & bathroom-perfect for a nanny suite. Quiet location with close proximity to excellent schools (Eglinton Jr PS, Hodgson MS, Northern SS), public transit-Line 1 and coming LRT, grocery stores, parks, resto's & shops. Gorgeous Open Concept living with wall panelling, crown mouldings, coffered ceilings & gas fireplace. Rare main floor powder room! Hardwood floors throughout. Three full-size bedrooms on 2nd level surrounded by large trees providing lots of privacy. Beautiful 2nd floor skylight floods the space with tons of natural light. Full 4-piece bathroom with heated floor, free-standing tub and spa-like shower. Enjoy diners outside on the large deck. The fully fenced backyard has amply green space and plenty of mature trees providing tons of privacy. This house checks all the boxes! Brand new AC unit in 2023, New roofing in 2019. Transportation, Shops & Restaurants Along Bayview, Mt. Pleasant & Yonge Street. Just Move In And Enjoy. Street permit is available for a 2nd car. (id:61852)
Slavens & Associates Real Estate Inc.
82 Pony Way
Kitchener, Ontario
Stunning end-unit townhouse offering over 1,700 sq ft of beautifully designed living space that perfectly blends comfort, style, and functionality. The main floor features an open-concept layout with a spacious living and dining area adorned with zebra curtains, creating a warm and inviting atmosphere for both everyday living and entertaining guests. The upgraded kitchen showcases high-end stainless steel appliances, elegant cabinetry, a large pantry for extra storage, and a modern layout ideal for any home chef. Upstairs, you'll find three generous bedrooms, including two with walk-in closets and a luxurious master suite with a private3-piece ensuite. The large windows throughout the home allow plenty of natural light, enhancing the bright and airy feel. The unfinished walkout basement provides ample storage space and opens directly to school grounds, offering a peaceful and scenic view with no rear neighbors. Located in a highly desirable area, this home is within walking distance to schools, plazas, and a community center, while being just minutes from parks, trails, and St. Marys General Hospital. With excellent transit access only an 8-minute walk to the nearest bus stop and situated in a rapidly growing community, this property offers the perfect combination of modern living, convenience, and future value. (id:61852)
RE/MAX Gold Realty Inc.
220 - 50 Herrick Avenue
St. Catharines, Ontario
Bright and spacious 2 Bedroom + Den condo located in the prestigious Montebello Condos. This upgraded unit features an open-concept floor plan, stainless steel appliances, laminate flooring, 9 ft ceilings, and a den that can be used as a third bedroom or office. Generous-sized bedrooms with ample closet space and a private balcony offering scenic views. Situated in St. Catharines and surrounded by greenery next to the Garden City Golf Course. Convenient access to major highways (406 / 81 / 48 / QEW) for easy travel to Niagara Falls, the US border, and Toronto. Close to schools, parks, restaurants, casinos, recreation centres, trails, marinas, beaches, and the waterfront. Large kitchen with breakfast island, open living/dining area, primary bedroom with ensuite and large closet, underground parking, and top-tier building security. Amenities include a fitness centre, party room, and landscaped courtyard. (id:61852)
Royal LePage Premium One Realty
875122 5th Line E
Mono, Ontario
Your search for simple peace just might be over when you visit this 19.36 acre property. First time offered for sale since 1986, this Ottawa Valley log home was reconstructed here in 1979 and has been a much-loved homestead for the Hill family since '86. A warm and inviting home with lots of room for a growing family offering a unique (and perhaps quirky) original upstairs floor plan. The land is a beautiful mix of hardwood forest, open meadow, ravines and walking trails bordered on the north by the 93 acre Dufferin County Forest Aiken Tract providing even more quiet privacy and more trails to explore.. You couldn't ask for a better location, close to a paved road with easy access to Airport Road for commuting and only 22 minutes to Orangeville. Property under NVCA jurisdiction with a Managed Forest Plan. (id:61852)
Royal LePage Rcr Realty
42 Livingston Road
Milton, Ontario
Welcome to this absolutely Stunning Bristol Park Home W/1690 SF+ additional SF W/Finished Basement-Ideal for an In-Law Suite. Located in a prestigious & well-maintained section of Milton- This immaculate well-designed semi-detached home offers a 3+1 Bedroom, A large cozy & inviting Living Rm W/Large Windows & Hardwood Floors throughout. Walk-thru to Large Eat-In Kitchen with quarts countertops, backsplash & plenty cabinets; Walk-Out to a spacious yard W/Beautiful deck, vegetable gardens & more. Exceptional layout on main floor, while second floor offers a double door Master entry, 4 Piece ensuite &Large W/I closet, Convenient second Floor Laundry+ two other spacious bedrooms. Hardwood Staircase, Roof 2017, All upstairs Windows upgraded in 2018 including sliding door, &two in the basement. Steps from 401/James Snow, walking distance from Schools, Milton Leisure Centre, groceries, Close to walk-in clinics & many more amenities such as Toronto Premium outlets-9min away. (id:61852)
RE/MAX Real Estate Centre Inc.
805 - 2556 Argyle Road
Mississauga, Ontario
This is the opportunity you've been waiting for! Spacious 2-bedroom, 2-bathroom unit featuring a beautifully renovated kitchen and unobstructed views from your private balcony. Enjoy a resort-style lifestyle with exceptional amenities, including: Outdoor pool, Party room and playroom, Tennis courts, Kids' playground and BBQ/picnic areas. Conveniently located within walking distance to the GO Station, hospital, and all essential amenities. The unit offers lots of storage and closet space, plus an underground locker. The building is very well maintained. (id:61852)
Royal LePage Security Real Estate
2003 - 714 The West Mall
Toronto, Ontario
Large 1 bedroom Penthouse Unit With A Large Balcony And Lake Views! This Freshly Painted And Recently Updated Unit Boasts No Carpet Throughout, A Large Eat In Kitchen With Lots Of Cupboard Space And A Built In Dishwasher, A Separate Dining Room And A Large Living Room With A Floor To Ceiling Window And A Walk Out To The Large Covered Balcony. A Well Maintained Building That Was Updated In 2018, Fast Easy Access To The 401, 427, 410 And The QEW Making Commuting A Breeze. Close Proximity To The Airport And Minutes To Sherway Gardens Shopping Centre. Walking Distance To Elementary & High Schools, This Building Offers Many Amenities Including On-Site Car Wash, Indoor & Outdoor Pools, Tennis & Basketball Courts, A Fully Equipped Gym, BBQ Area, Party Room, Games Room, With Billiards & Ping Pong, Sauna. Rent Is All Inclusive (id:61852)
Royal LePage Signature Realty
Unknown Address
,
Welcome to 7714 Redstone Rd. newly renovated Bright and spacious 3-bedroom, 2-full-bath main floor unit for lease in a prime GTA location. Steps to shopping, schools, parks, restaurants, and public transit, with easy access to Highways 427, 401, and 407. Basement not included. Tenant responsible for 60% of all utilities (id:61852)
Homelife/miracle Realty Ltd
180 Glenwood Crescent
Toronto, Ontario
Be the first to live in this newly built, never-occupied detached home in the O'Connor & Parkview area. The bright and spacious main floor features an open-concept living, dining, and family room. The living room includes a gas fireplace, and the family room opens to a fully fenced backyard. The chef's kitchen showcases high-end appliances, a waterfall marble island, and custom cabinetry. A stylish powder room and tucked-away laundry nook complete the main level. Upstairs offers hardwood throughout, a serene primary suite with a spa-like 3-piece ensuite, a walk-in closet plus an additional double closet. Three generous bedrooms share a modern 3-piece bathroom. Enjoy a fully fenced backyard with paved stone and mature trees. Located on a quiet corner lot within walking distance to schools, parks, shops, cafés, and transit, with quick access to major highways and the downtown core. Available for immediate occupancy. Tenant pays 80% of the total monthly utilities. Two tandem parking spaces included. (id:61852)
Housesigma Inc.
50 Parkwood Drive
Hare Bay, Ontario
Welcome to your move in ready, charming perfect first home, peaceful retirement retreat, or income-generating property! Nestled in the scenic town of Hare Bay, Newfoundland, this delightful 2+2 bedroom home offers comfort, charm, and breathtaking ocean views. Key Features: 2 cozy bedrooms on main floor plus 2 more on lower level Spacious eat-in kitchen perfect for family meals plus Dining room Bright and airy living room with abundant natural light and newer picture window to enjoy amazing ocean views and if your lucky, seals and whales! Oversized partially fenced lot on a quiet street Peaceful back deck, landscaped yard Fully finished basement features 2 bedrooms, rec room, full bathroom with shower, laundry and utility room. With a few added touches this could easily be ready for a rental or in-law unit! Enjoy the tranquility of small-town living with easy access to amenities: Just 40 minutes to Gander 1 hour to Glovertown Approx. 4 hours to St. John's Close to scenic spots like Lumsden Beach, Fogo Island, and Musgrave Harbou Local Amenities: Hare Bay offers convenient shopping, gas stations, schools, places of worship, and even the best soft-serve twist cones around! Nearby towns like Gander and Glovertown offer hospitals, medical clinics, major shopping, and more. Bonus Features: paved driveway for 3 vehicles Oak kitchen cabinets Gleaming hardwood floors Some newer stainless steel appliances Included are the existing fridge, stove, microwave, dishwasher, washer and dryer Some updated windows with gorgeous window coverings Updated electrical fixtures (id:61852)
Century 21 Leading Edge Realty Inc.
32 Eddington Place
Vaughan, Ontario
This beautifully renovated home offers exceptional value - selling below the price from a year ago and featuring over $60,000 in upgrades already completed. Renovations include: Brand new kitchen with modern appliances, Updated washrooms,New flooring and finishes throughout. Perfect investment opportunity: Ideal for Airbnb or rental income. Prime location: Walking distance to Canada's Wonderland, Maple High School, Sports Village, GO Transit, TTC, and local shops. Quick access to Vaughan Mills Mall, Cortellucci Vaughan Hospital, Library, and Highway 400. Don't miss this chance to own a fully renovated home in one of Vaughan's most convenient neighborhoods - move-in ready and priced to sell! (id:61852)
Right At Home Realty
715 - 2885 Bayview Avenue
Toronto, Ontario
The Arc Condos by Daniels - Award-Winning Building in Prime Bayview Village.Fully furnished bachelor studio featuring a bright open-concept layout, modern kitchen with full-size stainless steel appliances, and ensuite laundry. Suite includes a comfortable pull-out sofa, dining/breakfast nook, and tasteful essentials for a turn-key living experience. Enjoy a west-facing balcony offering beautiful sunset and city skyline views.Premium amenities: 24/7 concierge, indoor pool, fitness centre, party room, media lounge, guest suites, and visitor parking.Unbeatable location - steps to Bayview Subway Station, Bayview Village Shopping Centre, Loblaws, LCBO, cafés, and restaurants. Minutes to Hwy 401 & 404.Flexible lease term (6+ months). Move-in ready. (id:61852)
Sutton Group-Admiral Realty Inc.
124 Sunset Way
Thorold, Ontario
Welcome To Stunning, 5 Bedroom, 3 Bathroom Executive Home. Great Layout W/ Functional Kitchen/Breakfast Area. Beautiful Modern Kitchen W/ Upgraded Cabinetry. Plenty Of Natural Light, Ample Closet Space. Close To Schools and All Amenities. (id:61852)
Century 21 Leading Edge Realty Inc.
2 Fallstar Crescent
Brampton, Ontario
Professionally finished, neat, and clean legal 2-bedroom basement apartment available for rent in the sought-after Fletcher's Meadow area of Brampton, just 5 minutes from Mount Pleasant GO Station. This bright unit features a private entrance, spacious living/dining, open-concept kitchen, and a full washroom with a Jacuzzi tub. Generous windows, ample storage including a large storeroom and closet, plus access to the backyard enhance comfort and convenience. Electric snow blower and lawn mower are provided for seasonal ease. Located steps from schools, walk-in clinics, shopping, parks, worship places, and bus stops, with easy access to Hwy410/407/401. Tenant pays 30% of utilities. (id:61852)
Century 21 People's Choice Realty Inc.
1901 - 95 Mcmahon Drive
Toronto, Ontario
Luxurious Condominium In North York at Concord Seasons, Located in the Prestigious Concord Park Place Community.Bright and spacious 1 Bedroom + 1 Den with 530 sq.ft interior plus 120 sq.ft large balcony per builder's floor plan. Includes one parking and one locker. The den is spacious enough to be used as a second bedroom. East-facing with beautiful morning sunlight.This modern suite features 9' ceilings, floor-to-ceiling windows, premium Miele built-in appliances, laminate flooring throughout, roller blinds, quartz countertops, and designer cabinetry.Residents enjoy world-class building amenities, including yoga studio, indoor swimming pool, BBQ area, fully equipped gym, 24-hour concierge, touchless car wash, and access to the spectacular Mega Club amenities. The community also offers a 3.9-acre Central Park.Prime location: Walk to the new Community Centre, subway station, TTC, parks, IKEA, Canadian Tire, restaurants, and shopping. Close to Hwy 401 and GO Station. (id:61852)
Prompton Real Estate Services Corp.
277 Centre Street N
Brampton, Ontario
Don't miss out on this gem in the neighborhood! Location, location, location! This beautiful detached home is move-in ready and located in a desirable area. The home features a spacious layout, including separate family, living, and dining rooms. It boasts an upgraded modern kitchen,two fireplaces, and pot lights on the main level and in the basement. The large sun-filled windows throughout the home create a bright and inviting atmosphere. With four generously sized bedrooms and parking for four cars, this property also includes a finished basement complete with a kitchen,living room, bathroom, and an additional bedroom. This home is a must-see! Close to all major amenities. (id:61852)
RE/MAX Realty Services Inc.
14 Bridlewreath Street
Kitchener, Ontario
UTILITIES INCLUDED! Beautiful functional family home with 4 Bedroom, 3 Bathrooms and 2 designated parking spots! Covered deck and access to fenced backyard . The main floor boasts a beautifully renovated modern kitchen with stainless steel appliances and plenty of storage and counter space. Walkout directly to covered patio deck. Direct access to huge family room with pot lights, large window and carpet free! Formal dining room with chandelier and plenty of windows for natural light. Main floor private laundry for easy access through closet. The second floor boasts 4 carpet free bedrooms with lots of storage. Primary bedroom has 2 closets and access to private 4 piece ensuite. Second bathroom is 3 piece with tub shower combo and plenty of storage. Linen closet for extra storage in hallway. Come check out this beautiful home in Kitchener, near the highways, shopping centers , great schools and easy access to transit. Easy showing and flexible possession. Basement is not included. Basement is tenanted. Option to include some furniture and garage if requested at additional cost. (id:61852)
Century 21 Miller Real Estate Ltd.
3704 - 50 Absolute Avenue
Mississauga, Ontario
This fully furnished 1-bedroom, 1-bathroom condo offers unparalleled southeast-facing panoramic views of the lake and Toronto skyline - a stunning backdrop for everyday living. Floor-to-ceiling windows fill the space with natural light, showcasing beautiful sunrises and sunsets right from your living room. Designed with both style and versatility in mind, the living area features a custom built-in wall unit that seamlessly converts into a comfortable guest bed without compromising space. The bedroom includes a clever fold-out wall bed, offering added functionality for visiting family or friends. Located in the heart of Mississauga's vibrant City Centre, you'll enjoy walking distance to world-class dining, shopping, and entertainment, as well as convenient access to transit and major highways. Whether you're looking for a turnkey home or a smart investment, this condo combines modern design, unbeatable views, and prime location in one perfect package. (id:61852)
Royal LePage Real Estate Associates
11 Northfield Road
Toronto, Ontario
3 Bedroom upper floor Detached Backsplit house for rent in Woburn Area. Spacious Living room, One full bathroom and One powder room in the main floor. Convenient Separate laundry . Freshly Painted. Quiet Family Oriented Community, Huge Picture Window in Living room, Close to all amenities, Easy Access To Transit, Schools Shopping, Hospital, Etc. Tenant pays, 70% utilities extra (id:61852)
RE/MAX Community Realty Inc.
