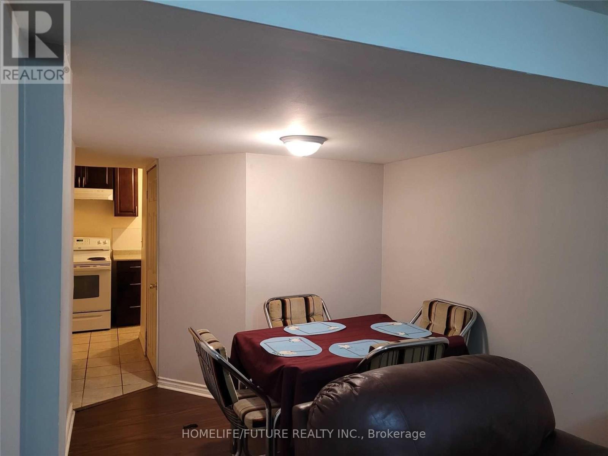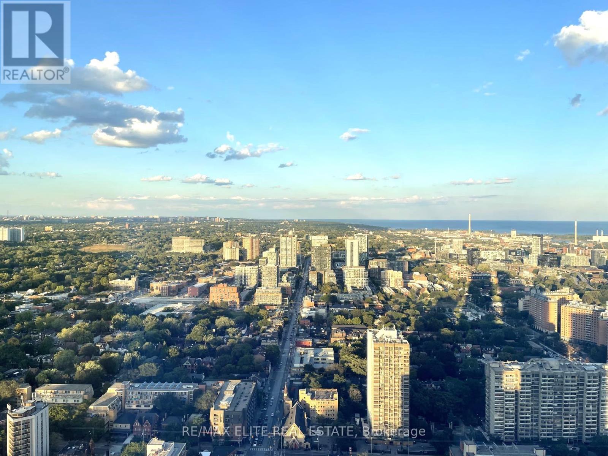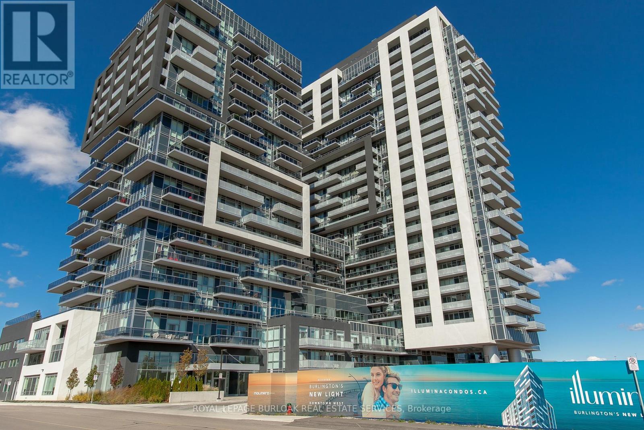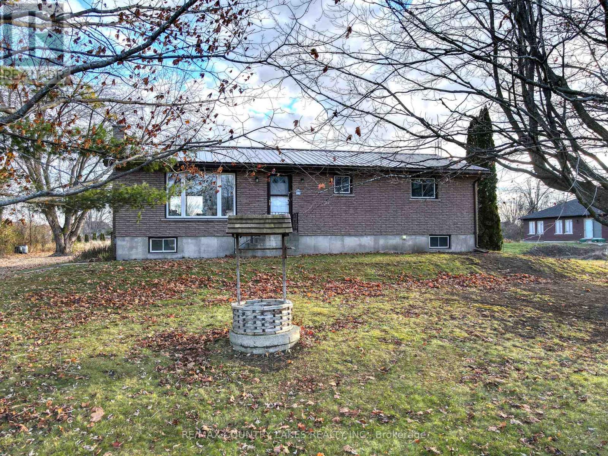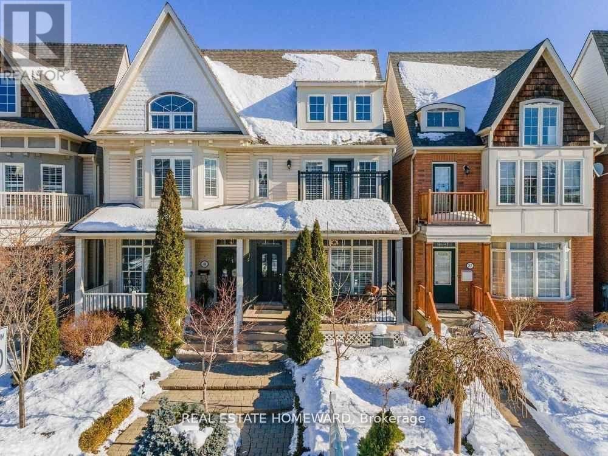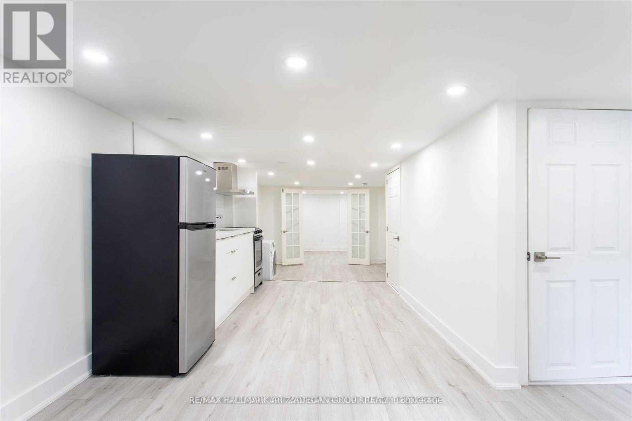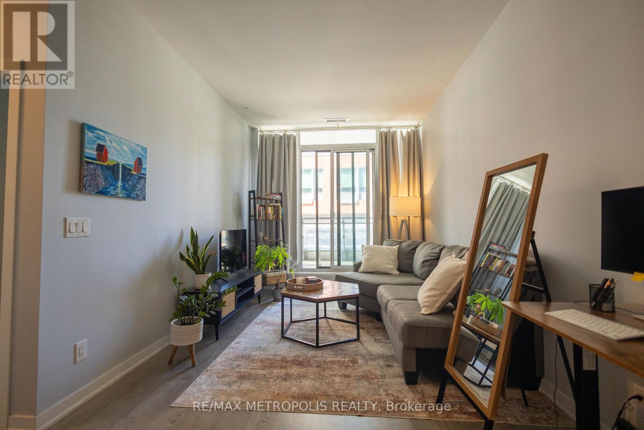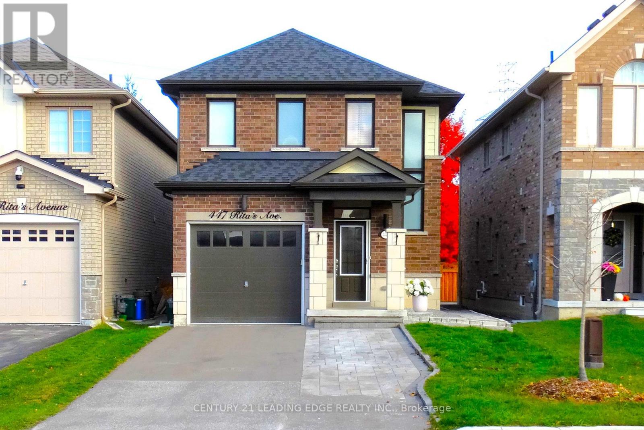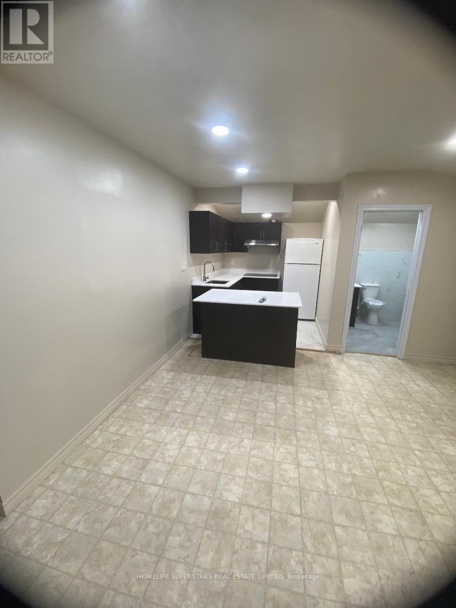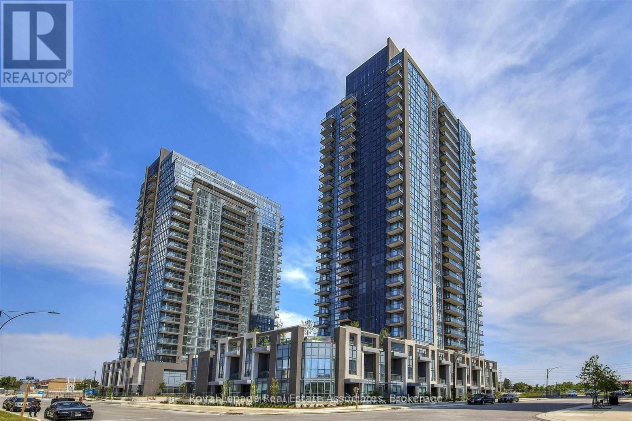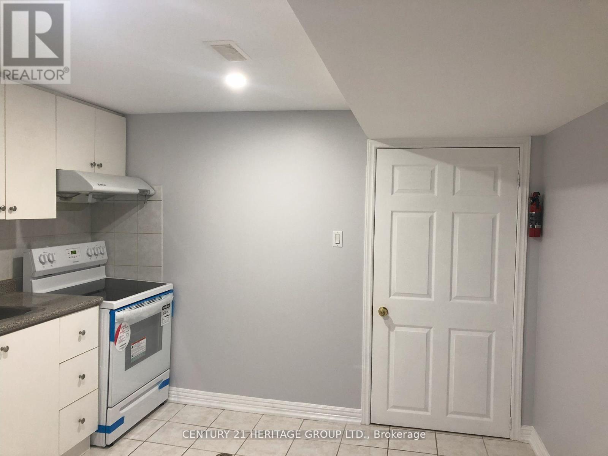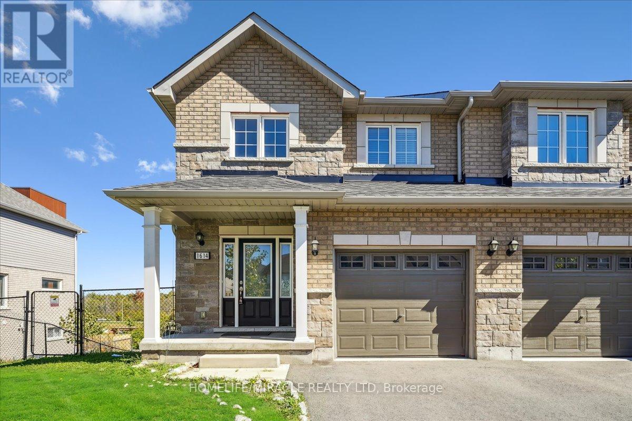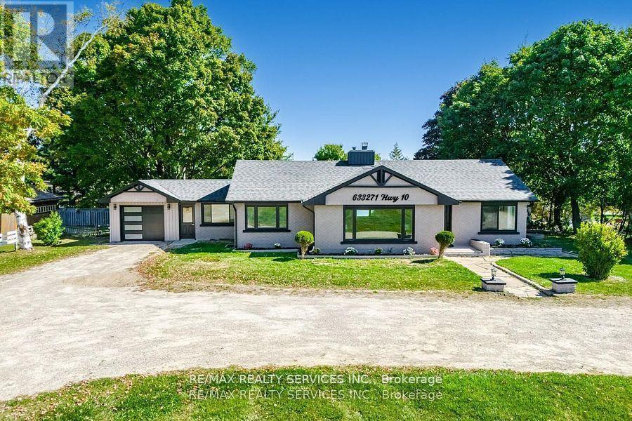307 - 120 Promenade Circle
Vaughan, Ontario
Fully Renovated Luxury Corner Suite! Stunning open-concept layout with a gorgeous new kitchen with quartz countertops. Both bathrooms have been completely remodeled with sleek, modern finishes. Enjoy brand-new flooring, new fan coil units, LED pot lights, and elegant crown molding throughout. The spacious master bedroom offers comfort and style, with designer touches in every room. This is a top-quality renovation. Nothing has been left untouched. Located in a luxury building with excellent recreational facilities both in and around the complex. This is a one-of-a-kind unit in a fantastic location - move-in ready and truly exceptional! *** Unparalleled Amenities Include: 24-hour gatehouse & security, gym, pool, sauna, tennis/squash courts, party/lounge & meeting rooms, library, multimedia room, guest suite, and ample visitor parking. (id:61852)
Right At Home Realty
17 Rangeley Drive
Toronto, Ontario
Excellent Location In Malvern. Available Immediately. This Residence Offer Comfort And Style.This Bright & Spacious Furnished Two Bedroom Basement Apartment With Private Entrance & Parking. Utilities Are Included Along With Private Laundry. Close To Park, Schools, T.T.C, Uoft, Centennial College, And Places Of Worship. It's Perfect For Families And Commuters Alike, With Easy Access Hwy 401, Shopping And All The Amenities. (id:61852)
Homelife/future Realty Inc.
#5003 - 251 Jarvis Street
Toronto, Ontario
Luxurious Penthouse Corner Unit, 1 Bedroom Condo Located In The Heart Of Downtown Toronto! South-East Suite With Plenty Of Natural Light. Modern Open Concept Layout. Unobstructed & Stunning Sunrise Views And Overlooking The Lake Ontario. Amenities Including Sky Lounge, Rooftop Swimming Pool, And 24/7 Concierge Etc. Steps To U Of T, Ryerson, Eaton Centre, Dundas Square And Subway Station. Ground Level Retail Space Anchored By TD Bank And Starbucks. Student Are Welcome. (id:61852)
RE/MAX Elite Real Estate
2307 - 2087 Fairview Street
Burlington, Ontario
Spacious one bedroom suite at Paradigm Condos with south west views. Right next to Burlington GO Station, close to great shopping, restaurants and all major highways. Trendy modern finishes with floor to ceiling windows throughout. Gym, indoor pool and sauna, basketball court , outdoor fitness area, landscaped outdoor terrace with seating and BBQs, multiple party rooms. Tenant to pay hydro, cable & internet. (id:61852)
Royal LePage Burloak Real Estate Services
2899 Georgina Drive
Ramara, Ontario
A Well-Built Brick Bungalow on A Large 110' x 190' Lot Close To The Beautiful Shores Of Lake Simcoe, This Lovely Family Home Offers 3 Bedrooms & 1 Bath, Large Open Concept Living Room & Dining Room Allows For A Great Space To Enjoy Family Functions, Updated Kitchens Roughly 10 Years Ago, 3 Good Sized Bedrooms, A Full Basement With great Height To Add Your Finishing Touches, Steel Roof Recently Done, Enjoy The Lake Breeze & Quiet Neighbourhood. 30 Minutes To Orillia, 1 Hour North of Hwy 404. (id:61852)
RE/MAX Country Lakes Realty Inc.
Bsmt - 29 Sarah Ashbridge Avenue
Toronto, Ontario
Short Term Lease is also considered. Completely renovated Property in a great location. Rare basement unit for rent in the Prestiges Pleasantville Area. The unit has a very spacious bedroom as well as a large living area. **EXTRAS** Stove, Microwave, Fridge, Washer. (id:61852)
Real Estate Homeward
Lower Fl - 138 Booth Avenue
Toronto, Ontario
Professionally Renovated Large 1 Bed 1 Bath With Ensuite Laundry, Walk Up With Separate Entrance, Open Concept, Hardwood Floor Throughout, Stainless Steel Appliances And Quartz Countertop. Large Bedroom With Large Closet, Carpet free. (id:61852)
RE/MAX Hallmark Ari Zadegan Group Realty
110 - 85 Duke Street
Kitchener, Ontario
Location, Location, Location! Experience urban living at its finest in this beautiful 1-bedroom, 1-bathroom condo located in the heart of downtown Kitchener. This suite offers a bright, open-concept layout featuring granite countertops, a kitchen island, and in-suite laundry. Enjoy your morning coffee or evening unwind on the expansive 140 sq. ft. balcony with city views. This modern residence includes a prime underground parking spot (directly across from the elevators) and an oversized storage locker for added convenience. Building amenities include a fitness centre, rooftop terrace, party room, outdoor dining with BBQ area, and 24/7 concierge service. Perfectly situated steps from City Hall, Kitchener GO Station, the LRT, and Victoria Park with direct transit access to the University of Waterloo, Wilfrid Laurier University, and Conestoga College. Surrounded by shops, cafés, restaurants, and tech hubs like Google HQ and Communitech, this condo offers the perfect blend of comfort, style, and connectivity. (id:61852)
RE/MAX Metropolis Realty
110 - 85 Duke Street
Kitchener, Ontario
Location, Location, Location! Experience urban living at its finest in this beautiful 1-bedroom, 1-bathroom condo located in the heart of downtown Kitchener. This suite offers a bright, open-concept layout featuring granite countertops, a kitchen island, and in-suite laundry. Enjoy your morning coffee or evening unwind on the expansive 140 sq. ft. balcony with city views. This modern residence includes a prime underground parking spot (directly across from the elevators) and an oversized storage locker for added convenience. Building amenities include a fitness centre, rooftop terrace, party room, outdoor dining with BBQ area, and 24/7 concierge service. Perfectly situated steps from City Hall, Kitchener GO Station, the LRT, and Victoria Park - with direct transit access to the University of Waterloo, Wilfrid Laurier University, and Conestoga College. Surrounded by shops, cafés, restaurants, and tech hubs like Google HQ and Communitech, this condo offers the perfect blend of comfort, style, and connectivity. (id:61852)
RE/MAX Metropolis Realty
447 Ritas Avenue
Newmarket, Ontario
Welcome to this beautiful 5-year-old detached home featuring a stylish all-brick exterior, expanded driveway and backing on to green space / park. Bright and spacious, the open-concept main floor offers a modern kitchen with plenty of storage and a large island, perfect for family living and entertaining. Upstairs features four generous bedrooms, including a primary suite with walk-in closet and ensuite bath. Located in a highly desirable area close to schools, parks, shopping, and major highways, this home combines comfort, style, and convenience. A must-see opportunity in one of Newmarket's most popular neighbourhoods! (id:61852)
Century 21 Leading Edge Realty Inc.
3697 Dominion Road E
Fort Erie, Ontario
Full Renovated brand New Three Bedroom Apartment for LEASE in Ridgeway. Prominent Location at Dominion Road Opposite RBC bank. Apartment is back of the Ridgeway Variety. It has small yard and Patio area. Brand new Kitchen Full washroom(with washer and Dryer) and three Bedroom Upstairs. One room (IN LAW SUITE) is on the main floor which has a door opening towards the Yard. Immaculate condition fully upgraded Apartment Ready to move in ** This is a linked property.** (id:61852)
Homelife Superstars Real Estate Limited
1416 - 5033 Four Springs Avenue
Mississauga, Ontario
Experience Luxury Urban Living in the Heart of Mississauga! This bright and spacious suite offers a seamless blend of style and comfort, featuring modern laminate flooring throughout and floor-to-ceiling windows that fill the space with natural light. The contemporary white kitchen showcases sleek quartz countertops, designer cabinetry with integrated pull handles, and premium stainless steel appliances. Step out onto your private balcony to take in stunning sunset views. Perfectly located just minutes to the City Centre Transit Hub, GO Station, Square One, top-rated schools, shops, parks, and restaurants - with quick access to Highways 403, 401, and the QEW. (id:61852)
Royal LePage Real Estate Associates
519 - 120 Dallimore Circle
Toronto, Ontario
Spacious Condo W/CN Tower & City Views From Your Couch. Reno'd in 2021 w/Pot Lights, New Laminates throughout, Freshly Painted. This 2+1 Bed, 2 Full Bath Unit Has Lots Of Space To Live, Work From Home & Play. Combined Living/Dining, W/O To Balcony W/Lots Of Light From South Facing Exposure. Unique Kitchen Design W/Full-Sized S/S Appliances, Granite Counters & Centre Island. Master Bedroom W/ Laminate & 4 Pc Ensuite. 2nd Bedroom W/Glass Wall. Park, trail & Amenities, OSC, Upcoming LRT Close By, easy access to DVP. Gym, Exercise Room, Swimming Pool, Sauna, Entertainment/Game room, Media room, party hall, 24*7 concierge, video surveillance. (id:61852)
Homelife/miracle Realty Ltd
116/106b - 1485 Dupont Street
Toronto, Ontario
Main floor private entrance studio/office/retail, 13 ft ceilings, bright with epoxy floors... combined 116 and 106B for 2,793 sqft and total combined 116/106B and 104- 3,849 sqft (id:61852)
Cb Metropolitan Commercial Ltd.
Apt 1 - 16 Cartmel Drive
Markham, Ontario
Beautifully newly renovated 2 bedroom basement apartment, 2 full ensuite bathrooms, separate entrance, 1 parking spot, steps to TTC, schools, and parks. (id:61852)
Century 21 Heritage Group Ltd.
1614 Hetherington Drive
Peterborough, Ontario
ome cownno thi stunning end located in one of Peterborough most denafamily-friendly communities. This elegant home offers the perfect blend of comfort, style, and convenience. Featuring 3 spacious bedrooms and 3 modern washrooms, it is thoughtfully designed to meet the needs of today's lifestyle. The upstairs laundry adds convenience to daily routines, while the grand living area, filled with an abundance of natural light, creates a warm and inviting atmosphere for gatherings with family and friends. The home sits on a premium ravine lot with no neighbors behind, providing both privacy and serene views. The walk-out basement offers incredible potential with a rough-in washroom, giving you the opportunity to customize and create additional living space tailored to your needs. With its end-unit location, you'll enjoy extra windows, more light, and a greater sense of openness throughout the home. Ideally situated, this property is just minutes away from Trent University, public transportation, shopping, dining, and all major amenities, making it an excellent choice for families, professionals, or even investors looking for a prime location.Combining elegance, practicality, and a desirable setting, this home truly has it all. Don't miss your chance to own this beautiful and well-appointed townhouse in one of Peterborough's most sought-after neighborhoods! (id:61852)
Homelife/miracle Realty Ltd
633271 Hwy 10
Mono, Ontario
633271 Hwy 10, Mono Fully Renovated Brick Bungalow! Welcome to this beautifully updated Bungalow on a mature lot with great curb appeal and easy access. $$$ spent on top-to-bottom renovations including upgraded windows, roof, flooring, kitchen (2020), new two-stage high-efficiency furnace, rough-in for A/C, new sewage pump, new garage door & opener, new hot water tank (2024), and brand-new appliances. Enjoy the freshly painted full house, new main bath, main floor laundry plus an additional laundry room in the basement, new basement flooring and two seperate basements with baths and kitchens offering excellent rental potential, ideal for extended families or investors. Circular driveway with ample parking adds to the convenience. Bonus feature: dedicated office space with it's own private entrance, perfect for professionals or a home-based business. (id:61852)
RE/MAX Realty Services Inc.
35 Sparkle Drive
Thorold, Ontario
Step into this well-kept 3-bedroom, 3-bathroom freehold townhouse offering about 1,870 sq. ft. of bright and practical living space. With brand-new hardwood flooring and built in 2018, this home is located in Thorold's growing Rolling Meadows community - a welcoming area surrounded by parks, schools, and everyday amenities.The main level features a light-filled, semi-open layout with a spacious kitchen that provides plenty of cabinetry and counter space, flowing smoothly into the dining and living areas - ideal for hosting or comfortable day-to-day living.On the second floor, you'll find three spacious bedrooms, including a primary suite equipped with a walk-in closet and its own private ensuite. The unfinished basement, with its high ceilings, offers great potential for a future family room, gym, or in-law space.Outside, the property includes an attached single-car garage, a two-car driveway, and a backyard that offers ample room for outdoor fun and relaxation.With its modern design, thoughtful layout, and vibrant community setting, this home brings together comfort, space, and contemporary living.Don't miss out on the opportunity to make this lovely property yours!A few photos of the living room, dining area, and bedrooms have been virtually staged to help visualize the space. Unstaged versions of these rooms are also provided in the listing. (id:61852)
Homelife Silvercity Realty Inc.
B - 8 Conland Avenue
Toronto, Ontario
Exceptionally Rare 2-Storey Home W/Separate Entrances In Desirable Yorkdale/Gien Park Area! Approx. 3000 Sq.Ft. For One + Big Finished Basement . W/Open Concept, Stunning Sun Filled Rooms, W/Large Windows + Hardwood Flooring Thru-Out, Walk-Out From Solarium/Dining Rm To Oversized Wooden Deck! Open Concept Basement With High Ceilings!! (id:61852)
Homelife New World Realty Inc.
116/104 /106b - 1485 Dupont Street
Toronto, Ontario
Main floor private entrance studio/office/retail, 13 ft ceilings, bright with epoxy floors...combined units or 104 for 2,607 sqft or106B for 2,793 sqft (id:61852)
Cb Metropolitan Commercial Ltd.
106b - 1485 Dupont Street
Toronto, Ontario
Industrial, retail or studio main floor, open with 13 ft ceilings, can be combined with units 117, and 104 for 3,849 sqft or 2,793 sqft (id:61852)
Cb Metropolitan Commercial Ltd.
Lower - 5640 Fifth Line
Milton, Ontario
Peaceful Rural Living with City Convenience! Enjoy the best of both worlds in this freshly painted, spacious 2-bedroom, 1-bathroom basement suite. Located in a tranquil rural setting, you'll love the scenic views and breathtaking sunsets while still being close to all the urban amenities you need. Step into an open-concept living, dining, and kitchen area that offers ample space and natural light perfect for relaxing, entertaining, or working from home. The unit is clean, comfortable, and ready for your personal touch. (id:61852)
Royal LePage Platinum Realty
501 - 2901 Kipling Avenue
Toronto, Ontario
Looking for a place that's comfy, stylish, and in a great location?This spacious, upgraded 1+1 bedroom condo has it all! Featuring a large den perfect for a home office or guest room-a modern kitchen with quartz countertops, a new quartz vanity, and large windows that fill the space with natural light.The clean, pest-free, and professionally managed building offers peace of mind, plus the rare convenience of TWO parking spaces!Enjoy the outdoor pool and BBQ area-perfect for summer get-togethers! Ideally located just steps from transit, shops, restaurants, schools, colleges, universities, and parks.?? Message now to book your viewing your next home is waiting! (id:61852)
Homelife/miracle Realty Ltd
1706 - 110 Broadway Avenue
Toronto, Ontario
Welcome to Untitled Toronto! Be the first to live in this brand-new modern Condo, featuring an open-concept layout, floor-to-ceiling windows, and a beautiful oversized private balcony. Enjoy sleek modern finishes, an upgraded kitchen with built-in appliances, ensuite laundry, and carpet-free flooring throughout. Located in the heart of Yonge & Eglinton-just steps to the subway, future LRT, shops, cafes, restaurants, and parks. Residents enjoy world-class amenities including an indoor-outdoor pool, gym, yoga studio, basketball court, co-working lounges, rooftop terrace with BBQs, and 24-hour concierge. A rare opportunity to experience luxury living in one of Midtown's most exciting new developments. (id:61852)
Homelife/miracle Realty Ltd

