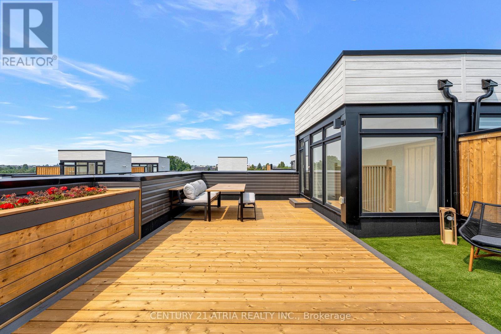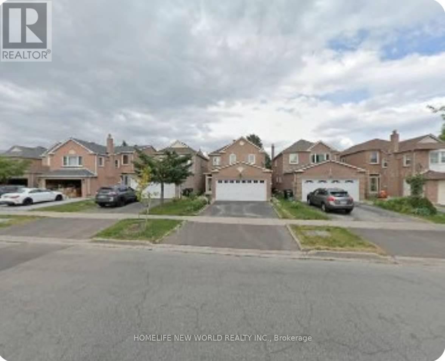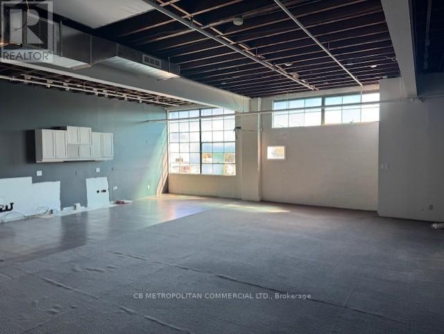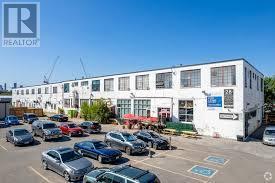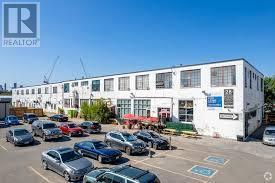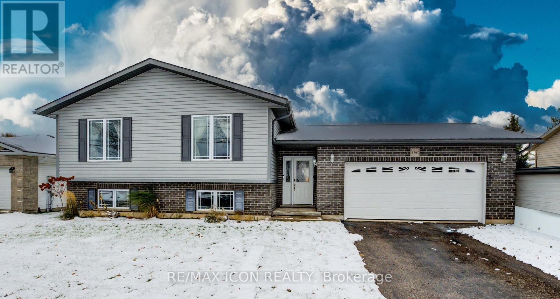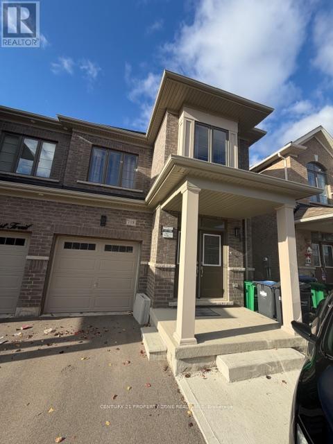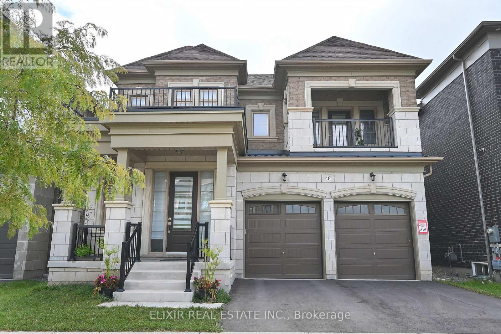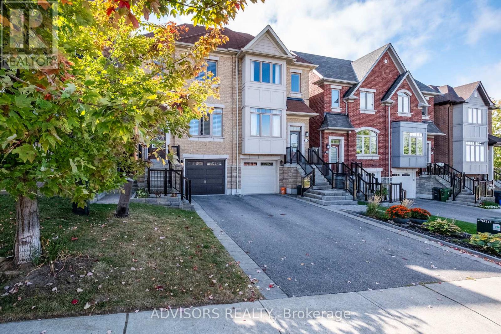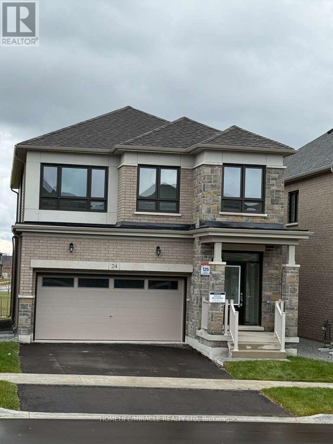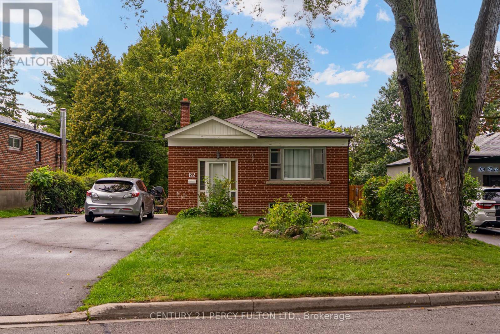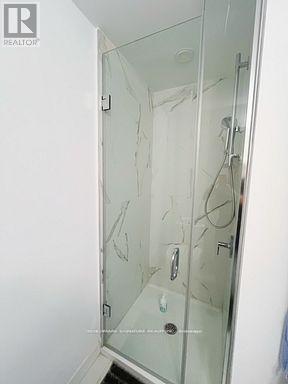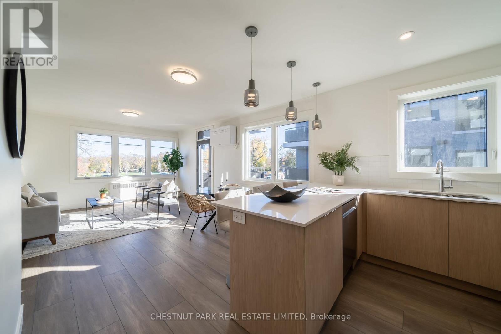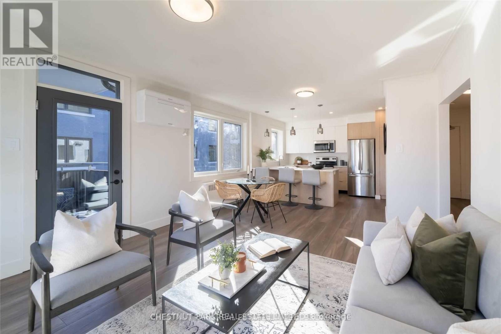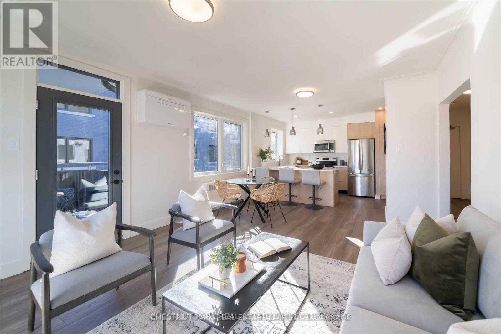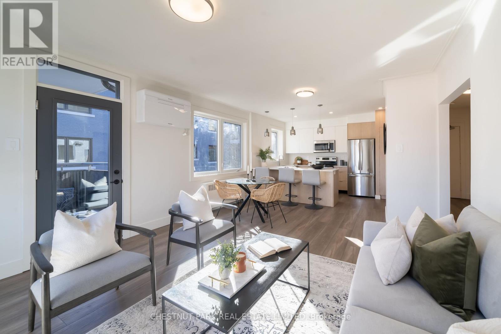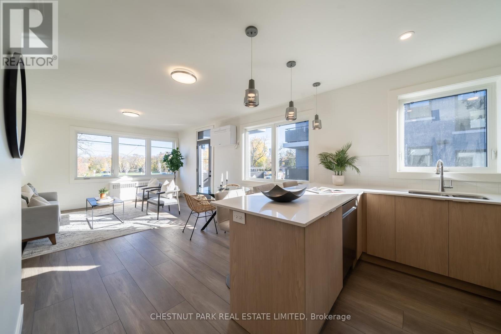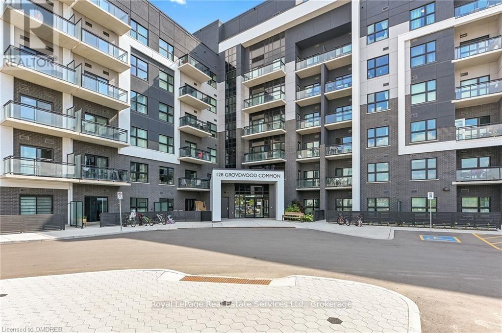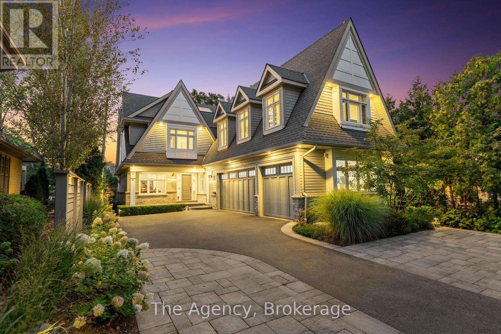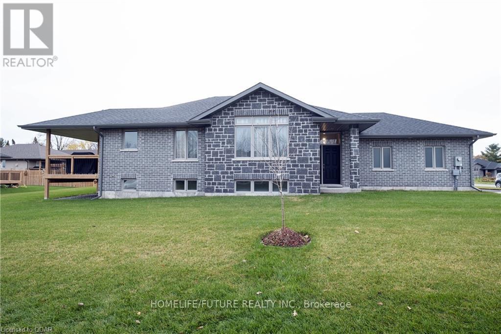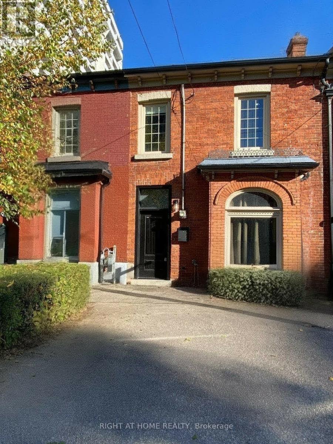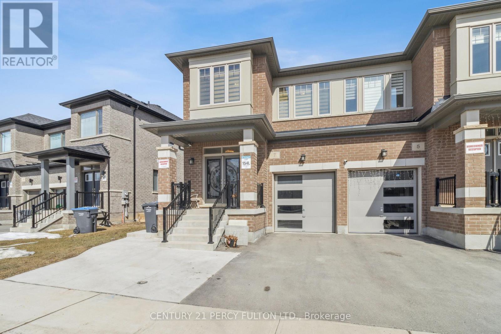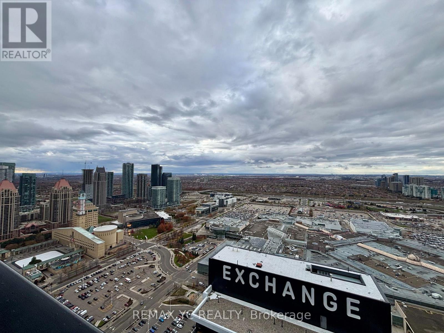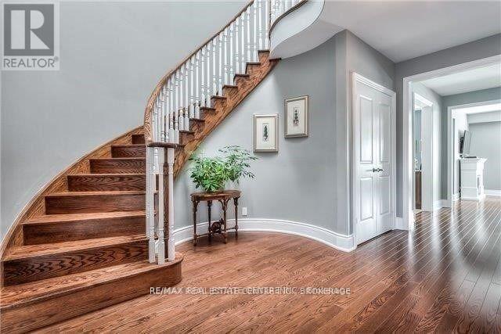10 - 188 Angus Drive
Ajax, Ontario
Brand New Townhome in Prime Ajax Location! Welcome to this bright and spacious 2-bedroom + den,2-bathroom townhome by Golden Falcon Homes, featuring a practical and modern layout. The versatile den offers the perfect space for a home office, study nook, or guest area. Enjoy two private outdoor spaces-a balcony and a large rooftop terrace-perfect for relaxing or entertaining. Ideally situated in a highly convenient Ajax neighbourhood, just steps from Costco, supermarkets, shopping centres, fitness facilities, the library, and the hospital. Easy access to the GO Train, public transit, and Highway 401 makes commuting simple and stress-free. Low monthly maintenance includes garbage removal, snow clearing, road maintenance, grass cutting, and common area landscaping. Don't miss this opportunity to own a brand-new townhome in one of Ajax's most desirable and well-connected communities! Parking spaces are available for purchase in limited supply, offering added convenience if needed. (id:61852)
Century 21 Atria Realty Inc.
328 Port Royal Trail
Toronto, Ontario
Great Location Detached House In High Demand Port Royal Neighbourhood,4 Bedrooms With 2-Car Garage; Cozy Family Room With Fireplace & Walk To Deck; Open Concept Eat-In Kitchen; Hardwood Floor of 2nd Floor Bedrooms, 4 Pc & Skylight Ensuite Master Bedroom; Separate Entrance Finished Basement With Three Bedroom(All 3 Pc Ensuites); Close To School, Go Transit, Pacific Mall, TTC Buses, Park, Supermarket... (id:61852)
Homelife New World Realty Inc.
Unknown Address
,
Leaside open 2nd floor studio with 13 ft ceilings, 2 pc washroom, kitchenette and free onsite parking.....SHORT TERM ALSO AVAILABLE (id:61852)
Cb Metropolitan Commercial Ltd.
Unknown Address
,
Main floor studio/office, with 14 ft ceiling , concrete floors, insuite 2 pc washroom and onsite free parking space....SHORT TERM ALSO AVAILABLE (id:61852)
Cb Metropolitan Commercial Ltd.
Unknown Address
,
Main floor studio/office /light industrial with concrete floors and 14 ft ceiling, 2pc washroom insuite....SHORT TERM ALSO AVAILABLE (id:61852)
Cb Metropolitan Commercial Ltd.
460 King Street E
Wellington North, Ontario
This well-kept detached home offers 3 spacious bedrooms, an attached garage, and a full finished basement-providing plenty of room for family living and entertaining. The main floor features a bright, comfortable layout, while the lower level adds valuable extra space for a rec room, home office, or guest area. Located in a friendly Mount Forest neighbourhood close to parks, schools, and everyday conveniences, this property is the perfect blend of comfort, functionality, and small-town charm. Move-in ready and ideal for first-time buyers, families, or downsizers alike! (id:61852)
RE/MAX Icon Realty
118 Emerald Coast Trail
Brampton, Ontario
Bright and spacious fully furnished upper-level rental in a highly desirable, family-friendly community! This well-maintained unit features a modern kitchen, 4 generous bedrooms, 2 fullwashrooms including a private primary ensuite, and a convenient powder room on the main level.The home offers a functional layout with plenty of natural light, making it perfect forfamilies or working professionals.Enjoy a large, spacious backyard-ideal for outdoor activities, relaxation, and familygatherings. Located in a beautiful neighbourhood known for its quiet streets, nearby parks,top-rated schools, and easy access to shopping and transit. Clean, comfortable, fullyfurnished, and move-in ready-an excellent place to call home! (id:61852)
Century 21 Property Zone Realty Inc.
46 Mevira Gardens
Oakville, Ontario
Discover this stunning 1,100+ sq ft legal basement suite, blending comfort and elegance. With approx. 9-ft ceilings and large windows, this space is bathed in natural light, creating an open and airy ambiance. The brand-new kitchen is a culinary delight, featuring modern stainless steel appliances that will inspire your inner chef. Nestled in a serene, park-facing location, this home is in a vibrant neighborhood on a premium lot, within a top-rated school zone. Spacious walk-up entrance with a wide, welcoming entryway. Located minutes from essential amenities like Longos, Go Station, Major Highways, Walmart, and Superstore, this apartment is ideal for singles, working professionals, and small families seeking a peaceful yet connected lifestyle. Don't miss the chance to make this exceptional space your new home. (id:61852)
Elixir Real Estate Inc.
21 Ypres Road
Toronto, Ontario
Welcome to the world of short term rentals! This beautifully furnished home is available for short-term lease only, from January 2026 to March 2026-perfect for tenants seeking a turnkey, move-in-ready space. Experience urban living at its finest in this spacious 2,400 sq.ft. furnished Toronto house. Featuring 3 bedrooms, 2.5 bathrooms, and high ceilings, this home offers comfort, style, and functionality for families or professionals. Enjoy thoughtfully designed living areas with city views, a modern kitchen and dining space, an office area for remote work. The master suite is a retreat of its own, complete with a walk-in closet that offers generous storage for your wardrobe. Two balconies and a patio extend the living space outdoors, providing serene spots to unwind and enjoy the north-facing views over the cityscape. A private garage offers secure parking and additional storage options, while the dedicated storage locker ensures that all your belongings have a place. Located in a vibrant Toronto neighborhood with easy access to dining, shopping, and cultural attractions. Pet-friendly considerations may apply. Move-out cleaning fee of $395 applies. enants will be contacting the owner to discuss final meeting before signing back on the offer. (id:61852)
Advisors Realty
24 Phoenix Boulevard
Barrie, Ontario
Welcome To This Brand New, Never-Lived-In, Bright And Spacious 5+1 Bedroom, 2.5 Bathroom Home For Lease In The Highly Sought-After Painswick South Community Of South Barrie. The Main Floor Features A Formal Dining Room, A Separate Family Room, And A Versatile Den-Perfect For A Home Office Or Study. Upstairs, You'll Find Five Generously Sized Bedrooms, Offering Plenty Of Space For A Growing Family. Ideally Located Close To Barrie South GO Station, Park Place, Big Bay Point Shopping, Metro, Schools, Parks, Walking Trails, And More. The Home Is Also On A School Bus Route And Within Walking Distance Of A Neighborhood Park, Making It Ideal For Families. (id:61852)
Homelife/miracle Realty Ltd
Upper - 62 Dale Avenue
Toronto, Ontario
Welcome to 62 Dale Ave - Main Level Lease in Guildwood! Located in a quiet, family-friendly Scarborough neighbourhood near Lake Ontario, this bright and spacious main-level unit offers the perfect mix of comfort and convenience. Featuring three generous bedrooms, a stylish 3-piece bath, and a carpet-free interior, this home is filled with natural light throughout. Enjoy a large living area ideal for relaxing or entertaining and a spacious kitchen with plenty of room for cooking and dining. The expansive backyard offers ample outdoor space for leisure and gatherings. Additional conveniences include on-site laundry facilities, complete with laundry sink, and access to a large, shared backyard-ideal for outdoor relaxation. Landlord provides snow removal and lawn care. Situated close to schools, parks, shopping, public transit, and just minutes from Hwy 401, this well-maintained home delivers excellent value in the heart of Guildwood. (id:61852)
Century 21 Percy Fulton Ltd.
N735 - 7 Golden Lion Heights
Toronto, Ontario
Brand-New, 2 Bedrooms and 2 Washrooms with 1 parking and 1 locker Unit at Yonge and Finch, 100/100 walk score and a 100/100 transit score, extremely convenient with shops, restaurants, groceries, clubs and schools. Steps to TTC and Subway. This Move-In-Ready Gem Offers an Ideal Opportunity to Embrace the North York Lifestyle. (id:61852)
Benchmark Signature Realty Inc.
4 - 1466 Avenue Road
Toronto, Ontario
Landlord Special - 2 months free. Welcome to Lytton Heights, where prime location and contemporary elegance meet! This is an ideal home for both families and professionals alike. Newly-renovated suites boast sleek appliances, modern amenities, and elegant finishes with a variety of 886-908 square foot floor plans to choose from. All units have laundry, a balcony, air conditioning, storage locker and 1 parking garage spot. Steps from Avenue Rd and Lawrence - Starbucks, 24-hour Shoppers Drug Mart, Pusateri's, TTC bus stop - 5minutes to Lawrence TTC subway. Coveted school district - John Ross Robertson Jr, Glenview, Sr Lawrence Park Collegiate & Havergal College. (id:61852)
Chestnut Park Real Estate Limited
4 - 1472 Avenue Road
Toronto, Ontario
Landlord Special - 2 months free. Welcome to Lytton Heights, where prime location and contemporary elegance meet! This is an ideal home for both families and professionals alike. Newly-renovated suites boast sleek appliances, modern amenities and elegant finishes with a variety of 886-908 square foot floor plan to choose from. All units have laundry, a balcony, air conditioning, a storage locker and 1 parking garage spot. Steps from Avenue Rd and Lawrence - Starbucks, 24-hour Shoppers Drug Mart, Pusateri's, TTC bus stop - 5minutes to Lawrence TTC subway. Coveted school district - John Ross Robertson Jr, Glenview Sr, Sr Lawrence Park Collegiate & Havergal College. (id:61852)
Chestnut Park Real Estate Limited
5 - 1472 Avenue Road
Toronto, Ontario
Landlord Special - 2 months free. Welcome to Lytton Heights, where prime location and contemporary elegance meet! This is an ideal home for both families and professionals alike. Newly-renovated suites boast sleek appliances, modern amenities and elegant finishes with a variety of 886-908 square foot floor plan to choose from. All units have laundry, a balcony, air conditioning, storage locker and 1 parking garage spot. Steps from Avenue Rd and Lawrence - Starbucks, 24-hour Shoppers Drug Mart, Pusateri's, TTC bus stop - 5minutes to Lawrence TTC subway. Coveted school district - John Ross Robertson Jr, Glenview, Sr Lawrence Park Collegiate & Havergal College. (id:61852)
Chestnut Park Real Estate Limited
2 - 1492 Avenue Road
Toronto, Ontario
Landlord summer special - 2 months free. This is our model Suite- see how these units looked furnished- plenty of availability. Welcome to Lytton Heights where prime location and contemporary elegance meet! This is an ideal home for both families and professionals alike. Newly-renovated suites boast sleek appliances, modern amenities and elegant finishes. With a variety of 886-908 square foot floor plan to choose from. All units have laundry, a balcony, air-conditioning, storage locker and 1 parking garage spot. Steps from Avenue and Lawrence - Starbucks, 24 hour Shoppers Drug Mart, Pusateri's, TTC bus stop - 5 minutes to Lawrence TTC subway Coveted school district - John Ross Robertson Jr, Glenview, Sr Lawrence Park Collegiate & Harvegal College. (id:61852)
Chestnut Park Real Estate Limited
3 - 1450 Avenue Road
Toronto, Ontario
Landlord Summer Special - 2 months free. Welcome to Lytton Heights where prime location and contemporary elegance meet! This is an ideal home for both families and professionals alike. Newly-renovated suites boast sleek appliances, modern amenities and elegant finishes with a variety of 886-908 square foot floor plan to choose from. All units have laundry, a balcony, air-conditioning, storage locker and 1 parking garage spot. Steps from Avenue Rd and Lawrence - Starbucks, 24 hour Shoppers Drug Mart, Pusateri's, TTC bus stop - 5 minutes to Lawrence TTC subway. Coveted school district - John Ross Robertson Jr. Glenview, St Lawrence Park Collegiate & Harvergal College. (id:61852)
Chestnut Park Real Estate Limited
132 - 128 Grovewood Common
Oakville, Ontario
Welcome to the Luxurious Bower condos by Mattamy homes. These Boutique Condo Buildings are Constructed Of Steel & Concrete and Have Been Designed To Impress. This stunning main floor access 1 bedroom "Bronte" Layout features laminate flooring thru-out, granite kitchen counter tops with under-mount sink and stainless steel appliances. Walk out to your massive balcony plus a rare Terrace, a whooping 360sf of out door living space!! Unit comes with 1 storage locker and 1 underground parking spot. Welcome Your Guests In The Inviting Lobby. Keep Fit In The Fitness Studio. Spend Time With Friends & Family In The Social Lounge. Affordable Price, Convenient Location, Contemporary Design. There are schools, parks, trails, restaurants and shops of every kind within steps from The Bower Condos in this charming pedestrian friendly community. The 403, 407, QEW are only a few minutes away & the entire GTA is immediately accessible. With the River Oaks Recreation Center down the street, Stones throw to new hospital, Sheridan College campus only 2km away, and Glen Abbey and other esteemed golf courses all around. North Oakville is a fantastic location for every lifestyle. (id:61852)
Royal LePage Real Estate Services Ltd.
3087 Lakeshore Road
Burlington, Ontario
Set on prestigious Lakeshore Road in Roseland, one of Burlington's most sought-after neighbourhoods, this custom-built residence offers over 6,000 square feet of finely finished living space on a rare 217-foot-deep property. Located within the Tuck/ Nelson school district & just steps from the lake, it combines an exceptional address with remarkable scale & design. The main level is anchored by an elegant great room with a gas fireplace, custom built-ins with glass accents,& expansive windows overlooking the rear gardens. A private home office, formal dining area with a wet bar, & a chefs kitchen designed for both daily living & entertaining set the tone for the home. The kitchen features a large quartz island with seating, dual dishwashers, dual Frigidaire Professional wall ovens, a gas range with decorative hood, warming drawer, microwave, & KitchenAid stainless steel refrigerator with ice & water.Custom soft-close cabinetry, a walk-in pantry, & a walkout to the covered patio complete this well-appointed space.A separate main floor laundry room with custom cabinetry, quartz counters, adds convenience.Upstairs, four bedrooms each feature their own private ensuite baths and custom closet organizers, including a self-contained in-law suite with a separate entrance featuring a living area, bedroom, and full bath ideal for extended family.The 3rd loft, currently used as a gym, offers flexibility as an additional bedroom or creative studio.The fully finished lower level extends the living space with a large recreation room with a wet bar, sitting area with gas fireplace, sixth bedroom with ensuite, music/media room,& a walk-up to the backyard.Set on a 200-foot-deep lot, the property offers rare privacy and scale, with a resort-style backyard featuring a heated saltwater pool, stone patio, covered terrace & outdoor kitchen.A three-car garage and additional parking complete this distinguished home, just minutes from downtown Burlington and the lakefront. Luxury Certified (id:61852)
RE/MAX Escarpment Realty Inc.
RE/MAX Escarpment Realty Inc.
43 Chelford Crescent
Belleville, Ontario
Home Is Located In Bell Creek Estates On A Corner Lot Offering 2154 Sqft Of Living Space 2+2 Bedrooms, 3 Full Wr, Quartz Countertops Throughout. Upgraded Stone Front Facade, Double Car Garage, Extra Wide Paved Driveway With Room For 4 Cars. Enter The Home Through The Large Foyer Into The Open Concept Floorplan Which Offers The Perfect Space For Entertaining, 4 Speaker Surround Sound. Spacious Kitchen With Ample Cabinet Space And Breakfast Bar. Build In 2019,Dining Area And Large Family Room W/Vaulted Ceiling. Mas Br Has 4 PC Ensuite And Walk-In Closet. Main Flr Laundry. The Lower Level In Finished With Large Rec Room, Perfect Space To Entertain. (id:61852)
Homelife/future Realty Inc.
180 Market Street
Hamilton, Ontario
Discover your new home in this spacious, upscale 2-bedroom + den, 2.5-bath townhome-the perfect blend of character and contemporary style. Featuring exposed brick walls, 10 ft. ceilings, fresh paint, and a stunning two-storey loft-style primary bedroom with its own den, this space delivers serious "wow" factor. Enjoy a gorgeous kitchen with stainless steel appliances, hardwood floors, and two parking spots-a rare find in the area. With an unbeatable walk score, you're steps from TD (Copps) Coliseum, McMaster, the hospital, shopping, GO transit, cafés, and everything you need for an easy, connected lifestyle. Start your morning on the private backyard deck with a coffee in hand, or unwind after work in your stylish urban retreat. Perfect for a young professional couple. *Water and two parking spaces included*. Ask about December move-in rent incentives! (id:61852)
Right At Home Realty
7 Spinland Street
Caledon, Ontario
Welcome to 7 Spinland St, a stunning 4-bedroom, 3-bathroom semi-detached home in the sought-after Caledon Trails community. With over 2,000 sq. ft. of upgraded living space, this home seamlessly blends modern elegance with everyday comfort. A breathtaking glass entry door sets the tone for the stylish interior, where an open-concept layout is enhanced by 9-foot ceilings on both floors and large windows, creating a bright and airy atmosphere. The main floor features hardwood flooring throughout, while the chef's kitchen impresses with quartz countertops, custom cabinetry, smart stainless steel appliances, and a deep double sink-perfect for both daily living and entertaining. The great room offers a cozy fireplace, adding warmth and charm. Upstairs, the primary suite serves as a private retreat with a walk-in closet and a spa-like ensuite featuring a soaking tub, glass shower, and double vanity, while three additional bedrooms provide generous space for family or guests. Thoughtful upgrades include s a garage pre-wired for an electric car charger. Located in a growing neighborhood near a planned elementary school and park, this home is just minutes from Highway 410, shopping, and everyday essentials. Don't miss this incredible opportunity to own a beautifully upgraded home in Caledon Trails! (id:61852)
Century 21 Percy Fulton Ltd.
4109 - 4015 The Exchange
Mississauga, Ontario
Breathe Easy With a Wide-Open, Unobstructed View. Situated just steps from Square One Shopping Centre, the second-largest mall in Canada, This Elegant and Contemporary Residence Offers the Perfect Blend of Comfort and Convenience in Downtown Mississauga. The Suite Features a Spacious 1 Bedroom + Den Layout With Soaring 9' Ceilings, Integrated Appliances, Premium Italian Cabinetry by Trevisana, and Secure Latch Smart Access. The Versatile Den Can Comfortably Function as a Second Bedroom. High-Speed Internet Is Included. Enjoy Close Proximity to Sheridan College's Hazel McCallion Campus and Easy Transit Access to the University of Toronto Mississauga, Along With Excellent Local Transit Connectivity. (id:61852)
RE/MAX Yc Realty
9075 Derry Road
Milton, Ontario
ALL UTILITIES INCLUDED EXECUTIVE TOWNHOME ! Experience upscale living at its finest-without the hassle of extra utility costs! This exceptional 2,993 sq. ft. condo townhome is perfectly situated in the heart of Milton, offering a rare opportunity to enjoy a large, fully upgraded home with all utilities included in the rent.Featuring 3 generously sized bedrooms with brand-new Berber carpeting and 4 beautifully upgraded bathrooms, this residence blends comfort with sophistication. The formal living and dining rooms provide the ideal setting for entertaining, while the spacious family room invites you to relax and unwind. A stunning custom $4,000 reclaimed hardwood feature wall adds a unique designer touch, enhancing the home's refined atmosphere. Throughout the property, you'll find thoughtful upgrades such as hardwood flooring on the main level and upper hallway, quartz countertops in the kitchen, stainless steel appliances, and a dramatic circular hardwood staircase crowned by a skylight that floods the space with natural light. Freshly painted walls and new carpeting give the entire home a modern, move-in ready feel. For your convenience, the home includes two parking spaces-one in the garage and one on the driveway. With its prime location, luxurious finishes, and the rare inclusion of all utilities, this property offers unmatched value and comfort. Don't miss the chance to call one of Milton's finest rental homes your own! (id:61852)
RE/MAX Real Estate Centre Inc.
