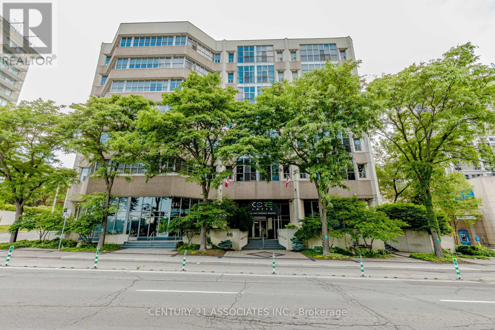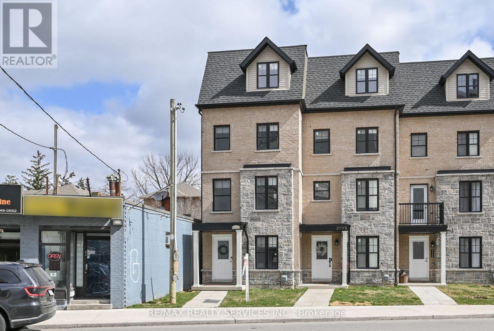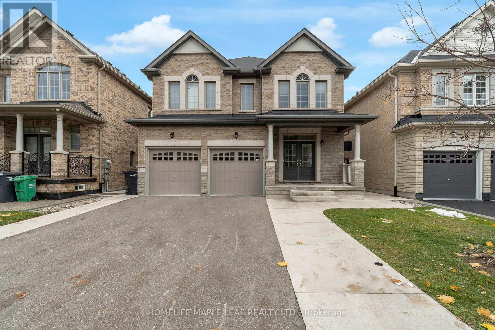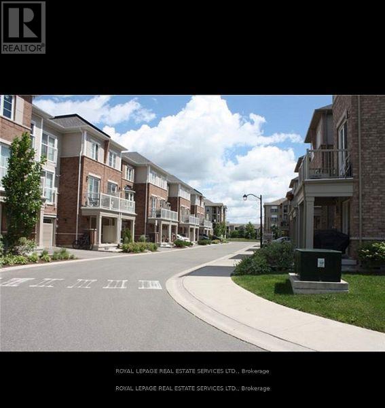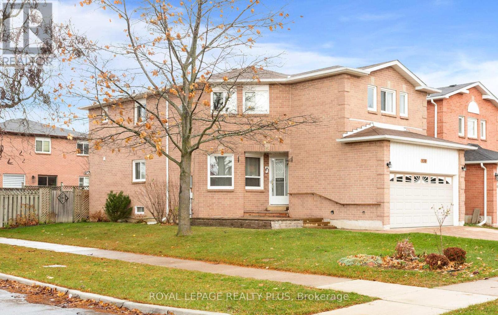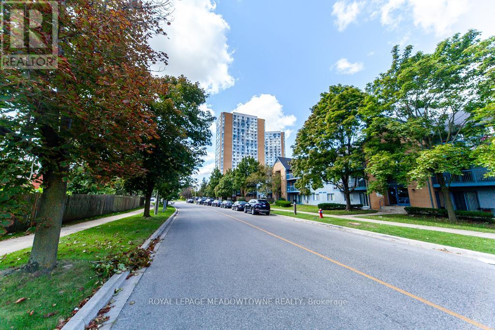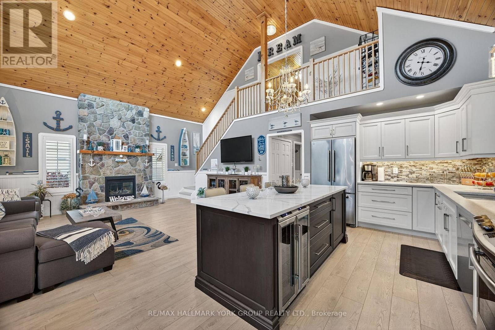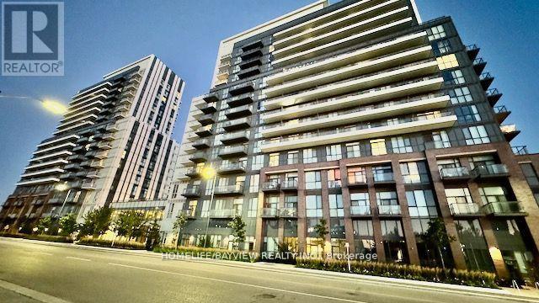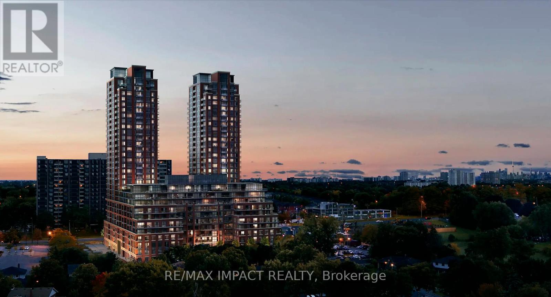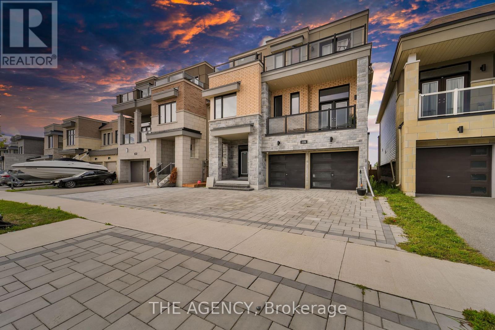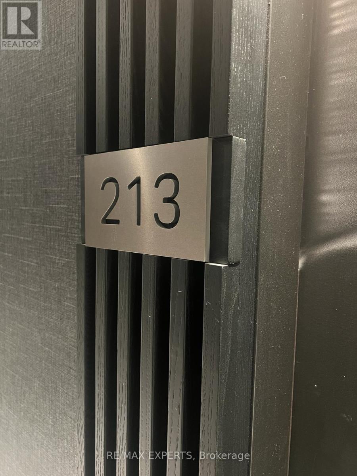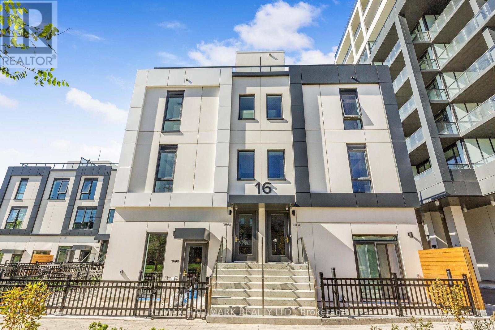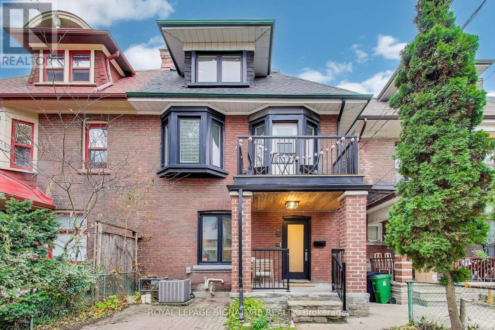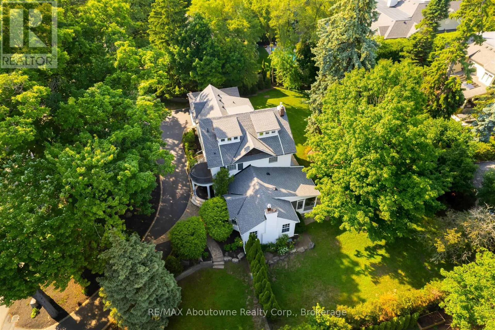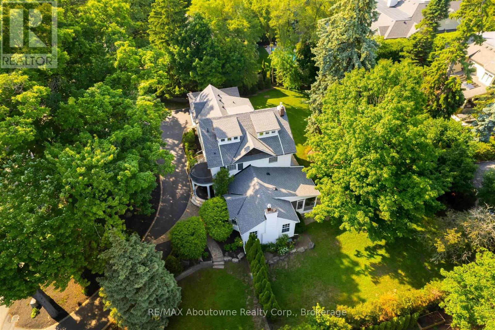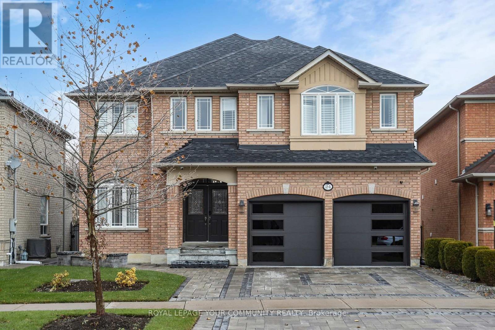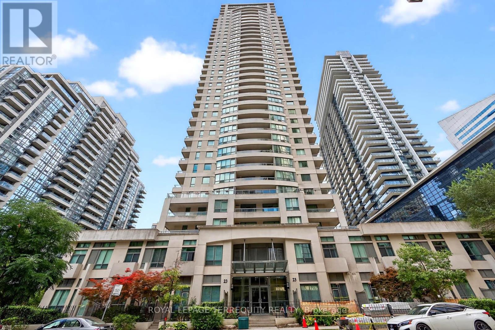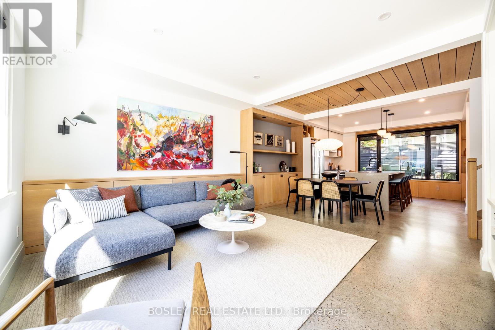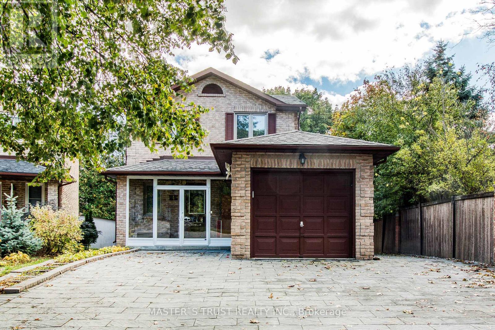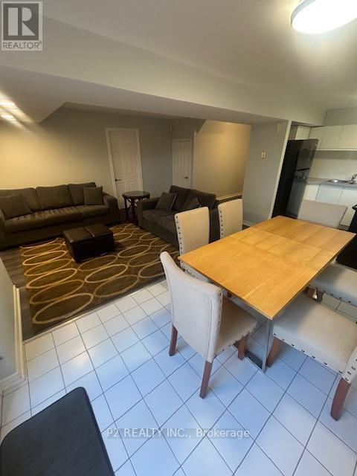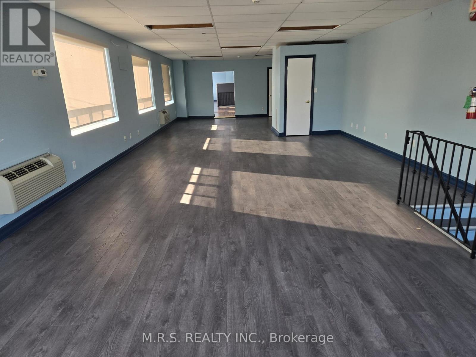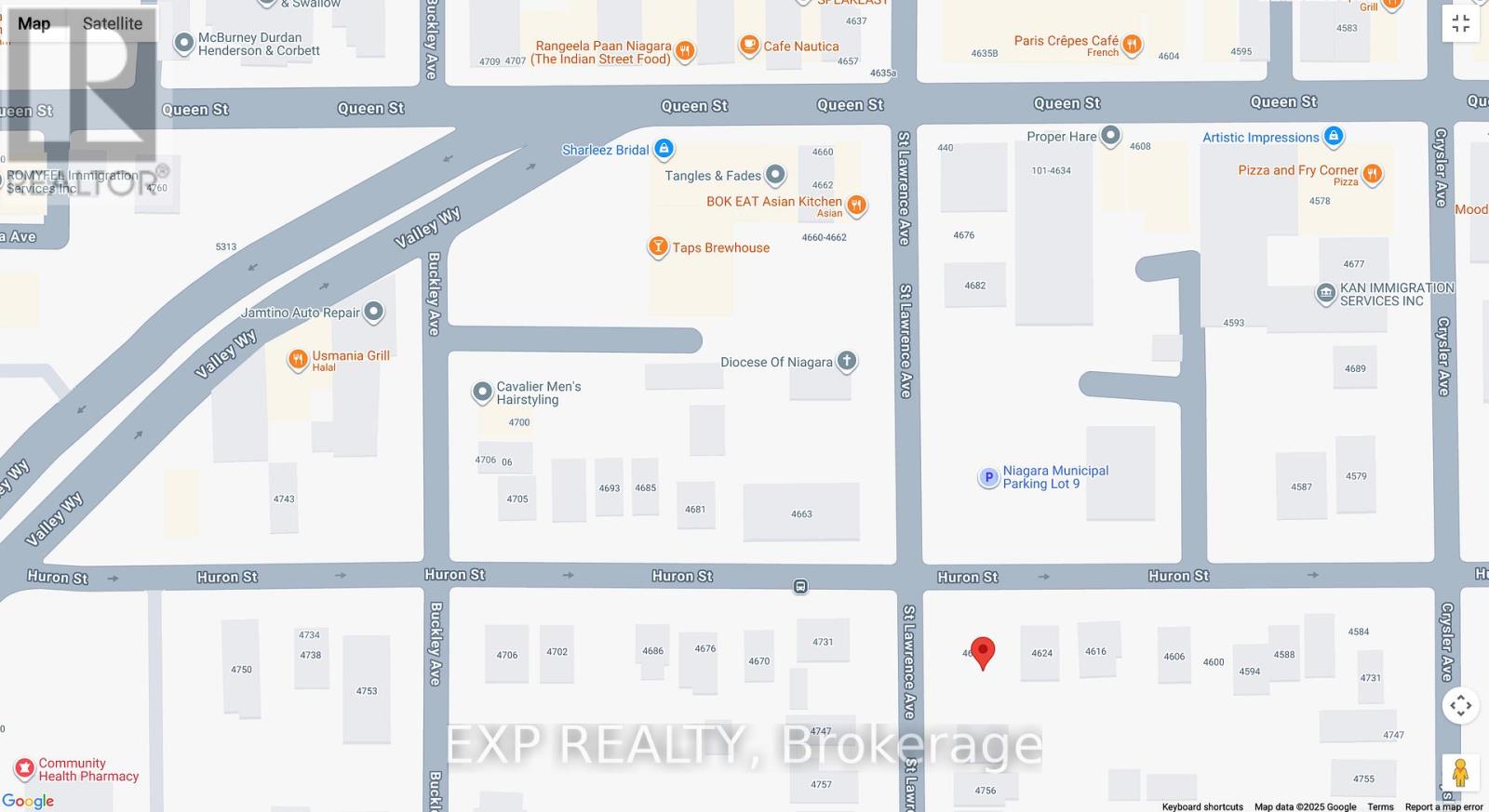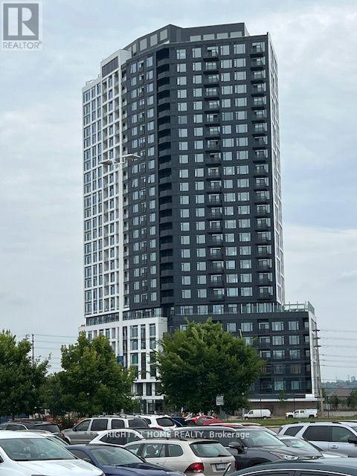107 - 66 Bay Street S
Hamilton, Ontario
Unleash your urban style at Core Lofts, Suite "Lexington"! Designed as a "New York Loft," this impressive 950+ sqft suite dazzles with soaring double-height ceilings. The open-concept main level offers a spacious foyer, convenient powder room with laundry, and a large walk-in closet,flowing into a modern kitchen with breakfast bar and bright living/dining area, all with sleek laminate flooring. Upstairs, the private primary bedroom features an ensuite and walk-in closet, overlooking the main living space. Includes 1 underground parking & 1 locker. Enjoy building amenities like a gym, party room, and a fantastic rooftop patio with BBQ. Prime downtown Hamilton location, just steps to City Hall, offices,schools, and the lively entertainment district. Explore more at www.corelofts.ca/amenities. (id:61852)
Century 21 Associates Inc.
7 - 2179c Weston Road
Toronto, Ontario
Unique 3-level Townhouse in a Little Conclave in the City on the Subway line, Close to Colleges. Offers 3+1 Bedrooms, 4 Bathrooms, Upgraded Kitchen w/ Quartz Countertops, & white Cabinetry & w/o to Sundecks ideal for Enjoying Morning Coffee. Super Master Bedroom Suite is Very Private on the Upper Level with w/o to Sunroof. Includes all appliances, CAC, Elf's & More. Inside Access to house from Garage, One of the few Units that has Parking on Driveway. Convenient Location, Close to Weston Go, Minutes to Humber River park, Shopping, Restaurants, Highways. Great for Investments. Pictures from previous listing. (id:61852)
RE/MAX Realty Services Inc.
51 Hanbury Crescent
Brampton, Ontario
This 2980 sq ft BEAUTIFUL DETACHED 5-BEDROOM HOUSE WITH A LEGAL 2-BEDROOM BASEMENT APARTMENT WITH SEPARATE ENTRANCE. WELL-KEPT HOME, CURRENTLY RENTED. COMES WITH QUALITY APPLIANCES, WINDOW COVERINGS, CAC, AND MANY MORE GREAT FEATURES. LOCATED IN A VERY CONVENIENT AND PRESTIGIOUS AREA OF BRAMPTON. 2-CAR GARAGE AND AMPLE PARKING ON DRIVEWAY, NO SIDEWALK. 2 ENTRANCES TO THE BASEMENT. 2-BEDROOM LEGAL BASEMENT APARTMENT. 5 BEDROOMS WITH SEPARATE DINING, SEPARATE LIVING, AND ALSO SEPARATE FAMILY ROOM. PRESENTLY RENTED; VACANT POSSESSION WILL BE GIVEN. (id:61852)
Homelife Maple Leaf Realty Ltd.
56 - 165 Hampshire Way
Milton, Ontario
3 story townhouse in one of the most prestige community. Walking distance to major Malls, Library, Living Art , GO Station, 2 min. to 401, 9' ceilings , hardwood floors in lining and dining, walk out to balcony, ss appliances, granite contertops. (id:61852)
Royal LePage Real Estate Services Ltd.
138 Atkins Circle
Brampton, Ontario
Amazing opportunity to own a beautiful home in a high demand area! Large (almost 2,200 sq ft) 4-bedroom home with tons of potential! Sitting on a corner lot almost 47 feet wide, and easy access to main roads and bus stops. Gorgeous hardwood floors grace the main floor with an updated kitchen and powder room. Solid oak stairs lead to four massive bedrooms and two full bathrooms on the second floor. This home is all about convenience not only by location but also with handy indoor access from the garage as well as a cleverly tucked away laundry room off the main floor. The finished basement offers even more convenience with a fifth bedroom, a full bathroom, and plenty of storage! Fantastic location! Short walk to parks, elementary schools, high school, shopping, Triveni Mandir, baseball diamonds, cricket pitch, and more! Short drive to downtown Brampton, GO stations, restaurants, Shoppers World, Sheridan College, etc. This home sweet home is super clean and waiting for your finishing touches! (id:61852)
Royal LePage Realty Plus
RE/MAX Real Estate Centre Inc.
1914 - 35 Trailwood Drive
Mississauga, Ontario
Beautifully appointed this open-concept 2 bedroom 2 bathroom condo unit has the most amazing views. Floor to ceiling windows allows the sun to fill the space with warmth and light. Laminate floors throughout, ensuite laundry and storage. Close to highways, Square One for unlimited shopping. Churches and schools also close by. 24hr concierge, pool, sauna, gym, meeting rooms, library, games room and other amenities. Parking spot Pl#85A (id:61852)
Royal LePage Meadowtowne Realty
41 Madawaska Trail
Wasaga Beach, Ontario
Welcome to 41 Madawaska Trail: a beautifully renovated, open-concept 3-bed, 2-bath year-round home in the gated Wasaga Countrylife Resort, featuring high-end finishes, a gourmet eat-in kitchen, a grand gas fireplace, and a 4-season sunroom overlooking a serene pond. Just steps from the sandy beaches of Georgian Bay and surrounded by resort amenities including 5 pools, sports courts, a rec centre, and more, this immaculate property offers the perfect blend of luxury, comfort, and lifestyle living. (id:61852)
RE/MAX Hallmark York Group Realty Ltd.
#512 - 38 Honeycrisp Crescent N
Vaughan, Ontario
Very BRIGHT CORNER Unit With Floor To Ceiling Windows All around. Well Known Mobilio Development By Menkes. ***10 FT Ceiling***, Open Concept With Extra Wide Hall Way For Extra Closets/Built-In Organizers. Underground Parking Steps From Entrance (#704), 24 Hr. Concierge, Gymnasium, Weight Room, Yoga Room, BBQ Area, TV Room, Recreation Room. Walking Distance To TTC Subway, YRT, Ikea. Minutes To Theatres, Restaurants, GO Bus Hub, Highway7, Highway400, York University, Canada's Wonderland, VAUGHAN MILLS, Cortellucci Vaughan Hospital, The Best Location In Vaughan & Move-In Ready. (id:61852)
Homelife/bayview Realty Inc.
821 - 3270 Sheppard Avenue E
Toronto, Ontario
Welcome Home!! to this brand-new 2-bedroom, 2-bath condo in the highly sought-after Sheppard & Warden community - an exceptional opportunity for anyone looking for modern living at an incredible value. This 755 sq. ft. of beautifully planned interior space plus a 60 sq. ft. fully enclosed balcony, giving you a total of 815 sq. ft. to enjoy.Sunlight pours through the large windows, creating a bright and inviting atmosphere throughout. The open-concept living and dining area features wide-plank laminate floors and provides a seamless walkout to your private balcony - perfect for unwinding or hosting friends.The kitchen is thoughtfully designed with sleek, contemporary cabinetry, quartz countertops, a glass tile backsplash, under-cabinet lighting, and upgraded stainless steel appliances makes it easy to enjoy quick meals or entertain guests.Both bathrooms are finished with a touch of luxury. One offers a deep soaking tub, ideal for relaxation, while the primary ensuite includes a glass-enclosed walk-in shower with clean, modern lines. The primary bedroom is generously sized and comes with a walk-in closet, while the second bedroom features a large window and a closet, providing excellent storage and natural light.A dedicated laundry room equipped with full-size LG washer and dryer adds a level of convenience rarely found in condos of this size.Residents will appreciate an impressive collection of amenities: an outdoor pool, hot tub, fitness and yoga rooms, sports lounge, kids' play area, library, outdoor terrace with BBQs, elegant party room, boardroom, and 24-hour concierge and security.Situated in an unbeatable location, you'll have quick access to Highways 401 and 404, Don Mills Subway Station, steps away from TTC making travel across GTA effortless. Daily essentials are just a short walk away from restaurants and grocery stores to parks and top rated schools schools. offering endless shopping and dining options. (id:61852)
RE/MAX Impact Realty
115 Yacht Drive
Clarington, Ontario
Breathtaking Luxury by the Lake! Welcome to 115 Yacht Drive, a stunning executive home in the sought-after Lake Breeze community, offering nearly 3,500 sq. ft. of modern living just steps from Lake Ontario. With 5 spacious bedrooms, 5 bathrooms, and a thoughtfully designed open layout, this residence combines elegance, comfort, and functionality. Soaring 10' ceilings, expansive windows, and large patio doors flood the home with natural light, while two large balconies showcase sweeping views. The upgraded exterior features elegant stonework, an interlocked patio, and a stylish driveway, creating outstanding curb appeal. Inside, the gourmet kitchen with a large breakfast area is perfect for family gatherings and entertaining. Backing onto no homes behind, this property ensures privacy and open views. While move-in ready, the home also presents an excellent opportunity for cosmetic updates and featuring an unfinished basement allows you to tailor the space to your own style and vision. Nestled among scenic trails, parks, and waterfront walkways, and only minutes from Highway 401 and the Waterfront Trail, this home is perfectly situated for both convenience and leisure. Experience luxury living by the lake-this is a property you'll be proud to call home. (id:61852)
The Agency
213 - 110 Broadway Avenue
Toronto, Ontario
Welcome to this awesome, brand-new 1-bedroom condo right in the heart of Midtown Toronto at Yonge & Eglinton. It's a perfect spot for someone living solo or a couple looking for a modern, comfy place in the city. The unit's never been lived in and has a bright, smart layout with 9 ft ceilings, huge windows, and a spacious balcony that's great for morning coffee or unwinding after work. The kitchen is modern and stylish with built-in appliances, and a clean European look that fits easily with any setup. The building comes packed with top-tier amenities: an indoor/outdoor pool, a solid gym, basketball court, meditation garden, spa areas, rooftop dining with BBQs and pizza ovens, co-working spaces, and sleek private dining rooms. You're just steps from Eglinton Station, the upcoming Crosstown LRT, plus tons of restaurants, shops, cafes, and everything else you need. It's an easy, convenient, super-connected place to call home in one of Toronto's most lively neighborhoods. (id:61852)
RE/MAX Experts
Th-02 - 16 Greenbriar Road
Toronto, Ontario
Welcome to this newly-built, 2-storey condo townhouse located by Bayview & Sheppard Ave. East, featuring a private rooftop terrace! Enjoy an open-concept main floor with high ceilings, engineered hardwood flooring, and a sleek designer kitchen with Miele-integrated appliances, stone counters, and brass accents. Upstairs offers 2 spacious bedrooms, spa-inspired bathrooms (1 on ground floor, 1 upstairs semi-ensuite) with soaker tub & glass shower, plus in-suite laundry. Relax or entertain on your private rooftop terrace with gas BBQ & water hookup. Building amenities (under construction) include concierge, gym, party room, media lounge, rooftop BBQ area, and pet spa. Conveniently located near Bayview Village, Loblaws, LCBO, Rean Park, TTC subway, Hwy 401, and North York General Hospital and includes one parking spot. **ADDITIONAL PARKING SPOT (EV) AVAILABLE UPON REQUEST WITH EXTRA CHARGE** (id:61852)
RE/MAX Hallmark Realty Ltd.
9 Havelock Street
Toronto, Ontario
First Time On The Market In 20 Years! Excellent Legal Triplex In Prime Dufferin Grove Neighbourhood. Deep and Wide With Over 3,000 Sq. Ft On A 147 Ft Lot. A Flexible Floor Plan Which Allows The Conversion Back To A Spacious 5-Bedroom Single Family Home. Lock In The Value And Collect Excellent Income. Bright And Spacious Layouts With High Ceilings Throughout. The Main Floor Has An Addition & Offers A Generous 1-Bedroom Suite With Direct Access To A Private, Deep Backyard, While The 2nd And 3rd Floors Comprise A Bright And Expansive 3-Bedroom Suite With A Walkout And Abundant Natural Light. The Lower Level Includes A Separate Entrance And A Common Laundry Area. Newer Windows And Doors. Ideally Located In Coveted Dufferin Grove Community/ Park, On The College Strip, TTC, Top-Rated Schools, Parks, Shops, Restaurants & More. An Exceptional Opportunity In One Of Toronto's Most Sought-After Communities! (id:61852)
Royal LePage Signature Realty
317 Gloucester Avenue
Oakville, Ontario
Transitional Elegance in the Heart of Olde Oakville. A rare property on one of the community's most coveted streets. Experience refined living in this exceptional residence- set on a triple lot over 1/2 acres with an impressive 154.73 ft frontage, curated for those who value privacy, design and indoor-outdoor living at its finest. Beautifully reimagined in 2024, the main level showcases a sophisticated blend of transitional elegance and casual upscale comfort, perfect for both everyday living and effortless entertaining. A Main Floor Redesigned for Modern Luxury. Step inside to wide-plank oak hardwood floors, luxurious finishes, and stunning sightlines to the property's park-like grounds. The brand-new designer kitchen is a true showpiece, featuring: Main kitchen+ second "messy kitchen" for concealed prep, storage, and small appliances. Silk granite farmhouse sink with brushed gold gooseneck faucet and gold hardware accents throughout.- Oversized picture window overlooking the gardens. Square island with integrated fridge/freezer drawers. Quartz countertops & full-height backsplash in both kitchens. Built-in wine/beverage station. Dedicated coffee bar. A walk-out from the dining room and a large picture window open to views of the serene screened-in sun porch, creating a seamless flow for indoor-outdoor enjoyment. The magnificent great room features dramatic cathedral ceilings, a stone wood-burning fireplace (forced-air assist) with aged beam mantel, and wiring/rough-ins for a full theatre- quality sound system. A second walk-out continues to the sun porch- offering year-round enjoyment framed by nature. Flexible living spaces: Third floor loft/suite ideal for guests, teens, studio or office.4+1 bedrooms, 4 bathrooms, and over 5200 sq ft of total finished living space. Finished basement with heated floors in media room (or current gym). Dust-free heat system with individually controlled room zones. **Remarks continued in Attachments (id:61852)
RE/MAX Aboutowne Realty Corp.
317 Gloucester Avenue
Oakville, Ontario
Transitional Elegance in the Heart of Olde Oakville. A rare property on one of the community's most coveted streets. Experience refined living in this exceptional residence- set on a triple lot over 1/2 acres with an impressive 154.73 ft frontage, curated for those who value privacy, design and indoor-outdoor living at its finest. Beautifully reimagined in 2024, the main level showcases a sophisticated blend of transitional elegance and casual upscale comfort, perfect for both everyday living and effortless entertaining. A Main Floor Redesigned for Modern Luxury. Step inside to wide-plank oak hardwood floors, luxurious finishes, and stunning sightlines to the property's park-like grounds. The brand-new designer kitchen is a true showpiece, featuring: Main kitchen+ second "messy kitchen" for concealed prep, storage, and small appliances. Silk granite farmhouse sink with brushed gold gooseneck faucet and gold hardware accents throughout- Oversized picture window overlooking the gardens. Square island with integrated fridge/freezer drawers. Quartz countertops & full-height backsplash in both kitchens. Built-in wine/beverage station. Dedicated coffee bar. A walk-out from the dining room and a large picture window open to views of the serene screened-in sun porch, creating a seamless flow for indoor-outdoor enjoyment. The magnificent great room features dramatic cathedral ceilings, a stone wood-burning fireplace (forced-air assist) with aged beam mantel, and wiring/rough-ins for a full theatre- quality sound system. A second walk-out continues to the sun porch- offering year-round enjoyment framed by nature. Flexible living spaces: Third floor loft/suite ideal for guests, teens, studio or office.4+1 bedrooms, 4 bathrooms, and over 5200 sq ft of total finished living space. Finished basement with heated floors in media room (or current gym). Dust-free heat system with individually controlled room zones. **Remarks continued in Attachments (id:61852)
RE/MAX Aboutowne Realty Corp.
24 Pegasus Drive
Richmond Hill, Ontario
Experience unparalleled luxury at 24 Pegasus Drive, a fully renovated detached home located in the highly sought-after Oak Ridges community. This stunning residence features 4 spacious bedrooms and 5 beautifully appointed bathrooms, perfectly designed for family living and entertaining.Step inside to find elegant hardwood flooring that flows gracefully throughout the main and second floors. The heart of this home is a chef's dream kitchen, complete with a generous quartz island, exquisite backsplash, and soft-close cabinets, creating a stylish gathering space for friends and family.Recent updates include a new roof installed in 2022 and chic new garage doors added in 2024, ensuring both aesthetic charm and functional durability. The second floor features a cozy sitting area, ideal for a home office or relaxation retreat. Outside, the private backyard offers an idyllic escape, backing onto a lush greenbelt for added serenity.Just minutes from the vibrant Yonge Street, enjoy easy access to an array of shops, restaurants, libraries, schools, and charming local cafes. Unwind in the family room by the built-in electric fireplace or entertain outdoors with the built-in charcoal BBQ on the elegant interlocking stone patio that wraps around the home.The stylish pot lights throughout both the interior and exterior create a warm and welcoming ambiance. For ultimate entertainment, the finished basement with a wet bar and stage awaits your gatherings.Designed for those who appreciate a harmonious blend of elegance and comfort, this home truly offers an exceptional lifestyle experience. (id:61852)
Royal LePage Your Community Realty
2610 - 23 Hollywood Avenue
Toronto, Ontario
Spacious & Stylish at Yonge & Sheppard! Bright Corner Unit With Southwest Views. 2 Bedroom Plus Large Den With Windows That Can Be 3rd Bedroom. One of North York's most sought-after locations. New Flooring, Paint, and Light Fixtures. Granite Countertops. Huge Balcony. Residents Enjoy Exceptional amenities, Including an Indoor pool, state-of-the-art fitness and recreation center, bowling alley, beautifully renovated common areas, and 24-hour concierge service. All of this just steps to the Subway, Shopping, Dining, Parks, and Top-rated schools. (id:61852)
Royal LePage Terrequity Realty
112 Old Varcoe Road
Clarington, Ontario
A stunning oasis on 1.3 acres just steps from the Courtice retail & business corridor, backing on a beautiful, forested ravine. Spacious, custom built, brick bungalow with fully developed basement and almost 4500 sq ft of total living space. At the heart of the main floor is the open and expansive living room with vaulted ceilings and soaring gas fireplace, framed by oversize picture windows and the sunroom entry doors. The chef's kitchen overlooks the living room and features an impressive U-shaped island, European cabinets with granite counters, and premium appliances anchored by a JennAir 6-burner gas range. Meals are served either in the kitchen breakfast area (with its own built-in cabinets) or at the island counter; and, sometimes, in a private exquisite dining room, with room for everyone and bursting with character. A cosy family room overlooks the living room and there's also a huge pantry room adjacent to the kitchen with tons of built-in cabinets, shelves and drawers as well a contemporary upright freezer. The epic primary suite boasts a 5-piece ensuite bath, 2-sided gas fireplace and super-efficient PAX wardrobe systems. Walk out directly to the balcony, then down a few steps to the 8-seater Hydropool hot tub platform. Two more spacious bedrooms, full bath and a bright, airy sun room round out the main floor living space. The walkout basement has two sections: the south half is designed to complement the main floor space, with rec room/theatre, games room, exercise room with 3-piece bath, extra bedroom and office. The north half is a self-contained family suite with separate entrance, living room, bedroom, kitchen, 3-piece bath and laundry. Oversize 2.5 garage with custom designer epoxy floor is nearly 600 sq ft with ample space for cars, toys and workshop or as a well-appointed man-cave. Exterior includes 10-car driveway; massive front verandah; storage building 10' by 20'; and a huge yard with gardens, walkways and tree buffers. (id:61852)
RE/MAX Rouge River Realty Ltd.
Unit 2 - 12- R Coleridge Avenue
Toronto, Ontario
Welcome to 12-R Coleridge Avenue: a bright, beautifully designed, fully detached laneway home built in 2021. This inviting 3 bedroom, 2.5 bath residence offers modern comfort and durable finishes curated with an approachable sophistication. The heart of this home is the chef's kitchen and dining area, an epicurean's delight and a gathering spot for family & friends. The open concept design with center island makes a welcoming haven for entertaining, supervising homework & culinary exploration. Light & bright main level with in-floor heating, makes this a welcoming space to relax and unwind or gather with friends & family. Both front and rear entry foyer feature oversized closets providing the convenience every household craves, space for coats, boots, bags and all the gear of an active lifestyle. Natural light pours in through the skylit staircase. Upstairs, three surprisingly spacious bedrooms surround a classic 3-piece bath. Second-floor laundry adds effortless practicality. The stunning 4-piece washroom steals the show with its glass shower and freestanding soaking tub. Thoughtful details, neutral finishes, and a smart layout create a home that is bright, calm, and easy to live in. Currently Freehold, the property is in the process of dividing the main home & laneway home by converting into a two-unit, self-managed condominium. Each home, the front house and the laneway house, will function independently, with a monthly condo fee of $320.37 covering insurance and common elements. Located just steps from Woodbine subway and a short stroll to the cafés, shops, and restaurants of the Danforth, this home offers an exceptional blend of comfort, convenience, and community: a welcoming retreat in the heart of East Danforth. (id:61852)
Bosley Real Estate Ltd.
20 Valhalla Court
Aurora, Ontario
Location!! Exquisite and Dazzling !! Awesome Detached House In High Demand Community! Nestled on a quiet street, this stunning 3-bed, 4-bath home offers a seamless move-in ready status. This spacious 3-bedroom gem sits on a desirable corner lot with no sidewalks, offering privacy, curb appeal, and extra parking! No Sidewalk, 4 Driveway Spaces (Total 5 Parking). Located At The End Of A Quite Cul-De-Sac! Newly Renovated! $$$ Upgrades! Bright & Spacious! Perfect Open Concept Layout! Finished Basement! Step outside and discover the enchanting fully fenced yard, surrounded by mature trees perfect for hosting a summer barbecue, the spacious outdoor area offers endless opportunities for enjoyment. Built-in closets in bedroom provide ample storage space, keeping your living areas organized and clutter-free. Great Location! Close To Shopping, Grocery, Park, School, Community Center, And Much More! (id:61852)
Master's Trust Realty Inc.
Basemen - 1385 Ferncliff Circle
Pickering, Ontario
Fully Furnished And Utilities Included! This Spacious Freshly Painted and Professionally Cleaned One Bedroom Self Contained Bsmt Apartment Includes: One Parking, Renovated 3Pc Washroom, Kitchen, Spacious Bedroom And Lots Of Storage Space. Fully Furnished With Utilities Included! Minutes To Hwy 401, Pickering Town Centre, Pickering Go Train & Shopping. (id:61852)
P2 Realty Inc.
2nd Flr - 2152 Danforth Avenue
Toronto, Ontario
Prime Office Space for Lease: 1,800 Sq Ft. Your Next Business Address Awaits. An exceptional opportunity to elevate your business to new heights with this stunning 1,800 square foot office space on the 2nd Floor of a corner unit. Situated in a sought-after commercial area of Danforth and Woodbine, this suite is meticulously designed to inspire productivity, attract clientele, and foster a vibrant work environment. Whether you are a startup, an established enterprise, or a professional service provider, this versatile, thoughtfully appointed office is ready to accommodate your unique vision. This office suite exemplifies comfort and functionality. Boasting an open-concept layout with abundant natural light, the space is as inviting as it is practical. High ceilings, expansive windows, and creates an atmosphere of sophistication and professionalism. Open Workspace: Spacious main area that can be arranged with workstations, cubicles, or hot desks, tailored to your team's needs. 1 well-proportioned enclosed office, perfect for managers, executives, or confidential meetings. Kitchenette: Fully equipped with a sink, and ample cabinetry for staff comfort and convenience Storage Room: A dedicated server room Restrooms: 2 washrooms on the same floor. Ideal Uses - This 1,800 sq ft space is adaptable for a wide variety of professional applications, including but not limited to: Technology firms and software startups, Accounting, legal, or consulting practices, Marketing and creative agencies, Financial planning or real estate offices, Health and wellness services. Why Choose This Office Space? This 1,800 sq ft suite embodies everything a modern business demands: location, comfort, and style. Imagine your team thriving in a sunlit workspace, collaborating, and enjoying the convenience designed for productivity and well-being. Give your business the address it deserves and let this office space be the foundation on which your next chapter is built. TENANT PAYS UTILITIES & TMI (id:61852)
M.r.s. Realty Inc.
4636 Huron Street
Niagara Falls, Ontario
Rare opportunity to build your custom dream home or investment project on a spacious lot in a prime Niagara Falls location! Situated at 4636 Huron St, Niagara Falls (L2E 2H5), this property is only a short distance to the downtown core, major attractions, restaurants, shopping, and essential amenities offering both convenience and strong future value.Zoned R2, the lot provides excellent development flexibility and can be easily converted to commercial or multi-residential use buyer to making it ideal for investors, builders, or anyone planning their early retirement investment strategy. Whether you envision a custom home, income-generating units, or a mixed-use concept, this property is full of potential.The surrounding neighbourhood is well-established and growing, with ample parking available on and next to the street, as well as abundant city parking nearby, making it suitable for a variety of future uses. All the utilities are there including sewer system. This piece of land is just waiting for the right buyer with vision and ambition to bring it to life. A truly exceptional opportunity in one of Niagara most promising areas! (id:61852)
Exp Realty
2109 - 2495 Eglinton Avenue W
Mississauga, Ontario
Fully upgraded corner unit, with view, Built-In Appliance Fridge, Stove, Microwave, Stacked Washer & Dryer, B/I Dishwasher, One Underground Parking with One Locker. Building Insurance, Central Air Conditioning, High Speed Internet, Common Elements, Parking. (id:61852)
Right At Home Realty
