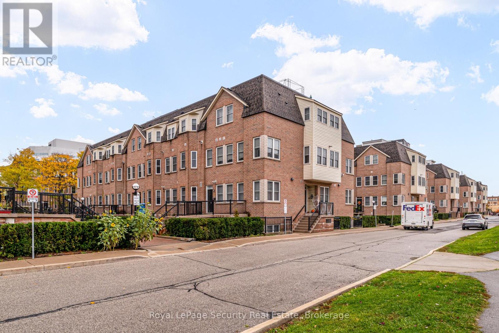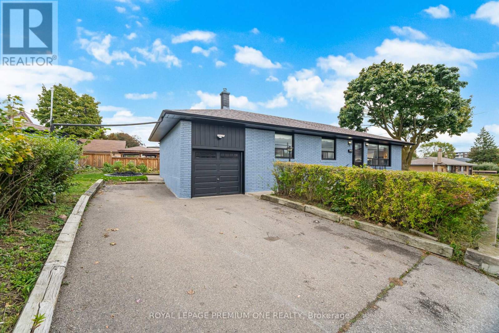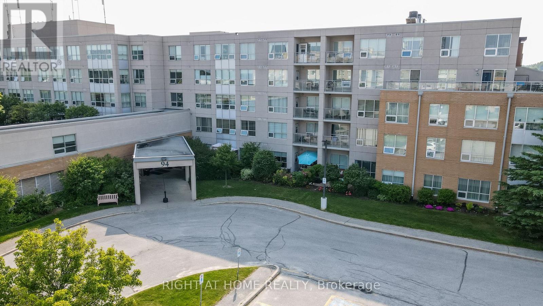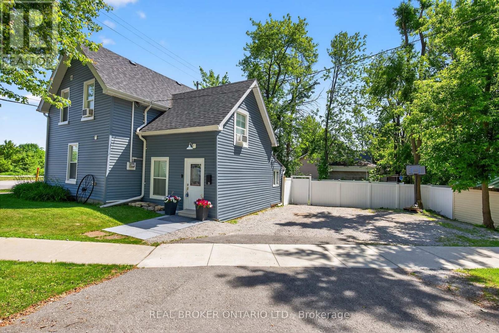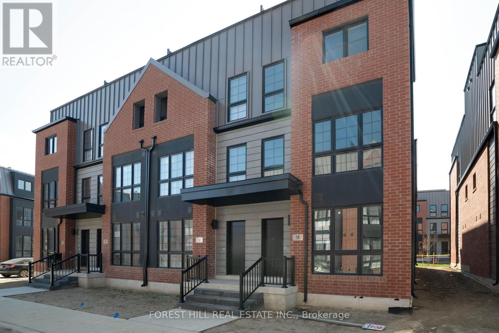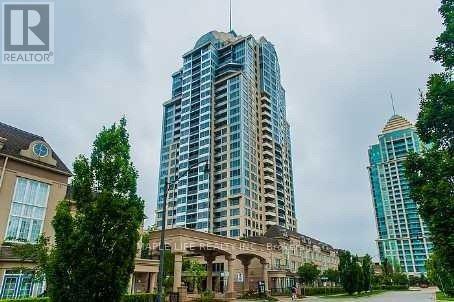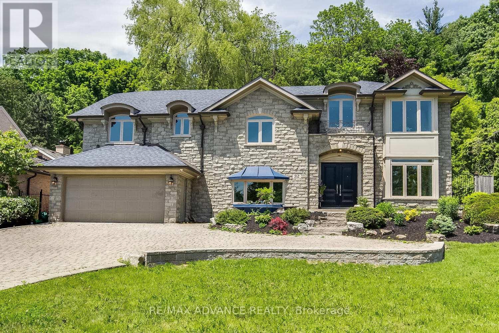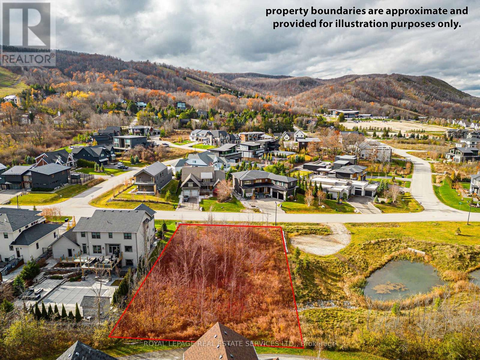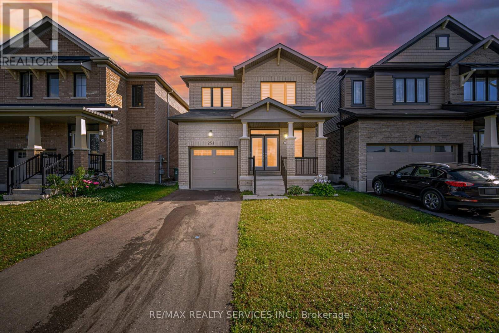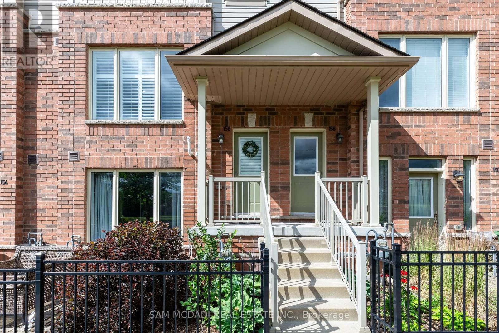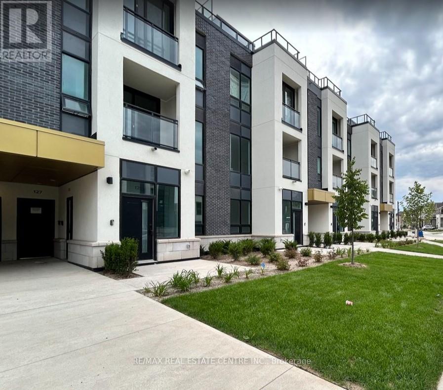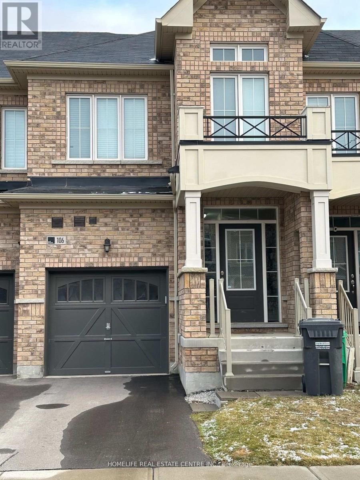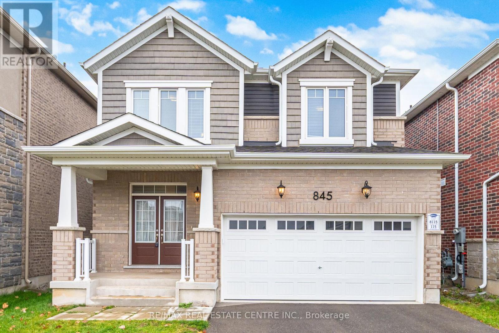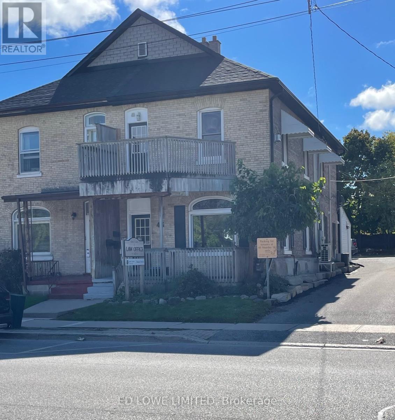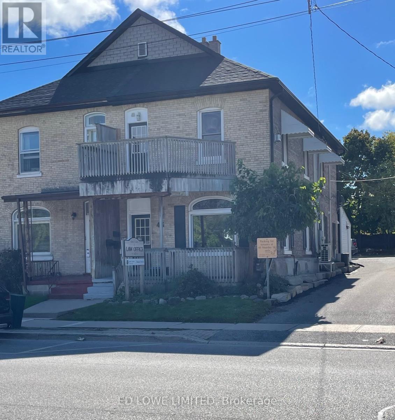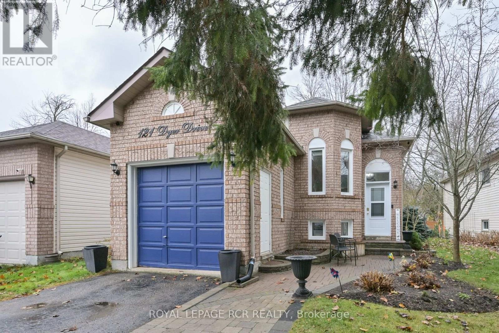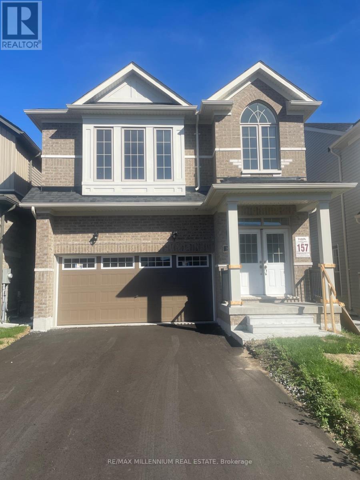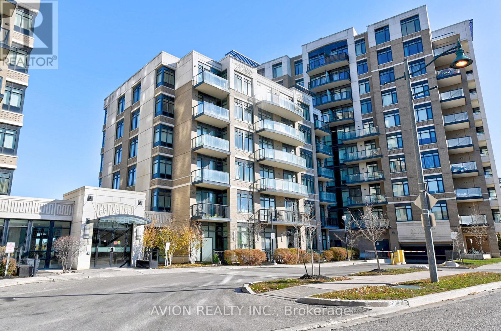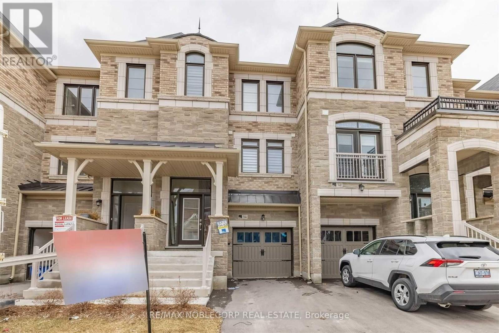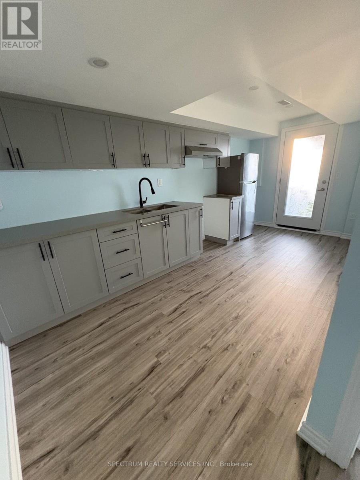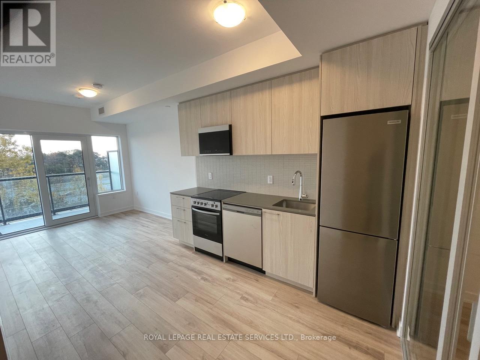137 - 760 Lawrence Avenue W
Toronto, Ontario
Welcome to 760 Lawrence Ave West Unit 137. This bright and spacious 634sq ft 1 bedroom with large walk in closet .A fantastic and highly desirable location with a less then 10 minute walk away to Lawrence West Subway Station. Close to York University. Easy access to transit: Allen Road and highways 401, 400, and 404. Shopping at the Yorkdale Mall and the Lawrence Allen Centre, featuring Shoppers Drug Mart, Fortino's, Tim Hortons, PetSmart and more. This stylish executive unit featuring a desirable open-concept main floor with a modern breakfast bar, perfect for casual dining and entertaining. Enjoy the warmth and durability of laminate flooring throughout the home. The main floor also includes a convenient ensuite laundry for added functionality. Step outside to a spacious private patio (approx. 200 sq ft with additional storage unit), ideal for relaxing, entertaining guests, or enjoying your morning coffee. Perfectly situated near shopping, public transit, restaurants, and parks, this home offers both comfort and convenience in a vibrant neighborhood. Don't miss the opportunity to own this move-in-ready home. (id:61852)
Royal LePage Security Real Estate
2 Del Ria Drive
Toronto, Ontario
Charming 4-bedroom bungalow nestled in Toronto's desirable Maple Leaf community. This well-maintained home offers a bright and functional layout with a spacious living area, eat-in kitchen, and a 4-piece bathroom on the main floor. This bungalow has separate entrance to a fully finished 3-bedroom basement apartment with second kitchen, 3-piece bathroom and generous living space that is currently leased. Tenants are willing to stay. Excellent income property. Enjoy the convenience of a single-car garage with a double driveway that accommodates up to four vehicles. Ideally located close to excellent schools, beautiful parks, shopping, and public transit, this property provides comfort and accessibility in a family-friendly neighborhood. Move in and make it your own! Beautiful family home with a separate entrance to a fully finished 3-bedroom basement apartment-perfect for extended family or a mortgage helper! Basement currently leased to AAA tenants willing to stay for immediate rental income. Bright main level with modern finishes in a family-friendly area close to schools, parks, shopping, and transit. (id:61852)
Royal LePage Premium One Realty
505 - 94 Dean Avenue
Barrie, Ontario
The Terraces of Heritage Square is a Adult over 60+ building. These buildings have lots to offer, Party rooms, library, computer room and a second level roof top gardens. Ground floor lockers and parking. |These buildings were built with wider hallways with hand rails and all wheel chair accessible to assist in those later years of life. It is independent living with all the amenities you will need. Walking distance to the library, restaurants and shopping. Barrie transit stops right out front of the building for easy transportation. This Vespra Suite has 2 bedrooms and 2 baths and is a beautiful Corner Suite with South West views. Updated kitchen with Stainless Steal Appliances, ceramics in the foyer and nice upgraded laminate flooring. Custom blinds and drapes and lots of window so lots of natural light. Separate laundry room with storage. Open House tour every Tuesday at 2pm Please meet in lobby of 94 Dean Ave (id:61852)
Right At Home Realty
151 Atherley Road
Orillia, Ontario
*Overview* Welcome To 151 Atherley Road. A Charming Home Ideally Situated Steps From Lake Couchiching. This Freshly Painted & Updated Property Offers A Comfortable Layout, Perfect For Downsizers, First-Time Buyers, Or Investors Looking For A Turnkey Opportunity. *Interior* Step Inside To A Bright Home With Great Flow Starting From The Large Side Entrance Mudroom And Featuring Three Bedrooms Including Primary With Walk-In Closet, Two Bathrooms Including An Oversized Main Bath, And An Inviting Living Room With Large Windows That Bring In Natural Light And A Back Deck Walkout. The Bonus Loft Bedroom Could Double As An Office, Hobby Area, Or Extra Storage. The Kitchen With Quartz Countertops Offers Ample Cabinetry And Plenty Of Space To Create Your Culinary Haven Along With A Convenient Coffee Nook In The Separate Dining Area. *Exterior* Enjoy A Deep Lot With Mature Trees, A Fully Fenced Backyard (2023 Vinyl Fence) Featuring A Firepit And A Deck Ideal For Entertaining Or Relaxing In A Private Setting. A Good Sized Garden Shed With Newly Painted Metal Roof And A Separate Outside Attached Room Are Perfect For All Your Storage Needs. *Notables* Close To Downtown Orillia, The Waterfront Beach, Lightfoot Trail, Tudhope Park, And Local Shops And Cafes | Minutes To Highway Access (id:61852)
Real Broker Ontario Ltd.
16 Chesley Street
Vaughan, Ontario
Brand New 3-Bedroom Townhouse in the Heart of Thornhill The Highly Desired Stellata 4 Model! Step into modern living with this stunning, never-lived-in Stellata 4 model townhouse, perfectly located in the vibrant and sought-after community of Thornhill. Featuring 3 spacious bedrooms and thoughtfully designed living spaces, this home offers comfort, convenience, and style. Enjoy over $60,000 in premium upgrades, including sleek stainless steel appliances, designer finishes, and high-end fixtures that elevate every corner of this beautiful home. Take in the outdoors on your private rooftop terrace, ideal for entertaining, relaxing, or enjoying the skyline views. Located just steps from top-rated schools, shops, Promenade Mall, public transportation, and all essential amenities, this is urban living at its best. Don't miss your chance to own a luxurious, move-in-ready home in one of Thornhills most desirable neighborhoods! (id:61852)
Forest Hill Real Estate Inc.
409 - 160 Woodbridge Avenue
Vaughan, Ontario
Welcome to Grand Manor, a boutique-style residence in the heart of Woodbridge, just a short walk to Market Lanes shops, cafés, healthcare and everyday conveniences. This well-situated community offers the perfect balance of comfort, connection, and ease of living. This bright 1 Bedroom + Den suite has been thoughtfully designed with spacious, well-defined rooms that provide flexibility for both entertaining and quiet moments at home. A generous living area easily accommodates a breakfast nook, while the separate dining room or den offers the option of formal dining, a private study, or a cozy retreat. Enjoy mornings with coffee on your 80 square foot balcony, or host family and friends with the convenience of your own private gas BBQ. With boutique charm and practical amenities, Grand Manor offers a refined living experience that blends timeless elegance with everyday comfort. (id:61852)
Sotheby's International Realty Canada
2 - 15229 Yonge Street
Aurora, Ontario
ALL INCLUSIVE! Rare & Spacious 2-Bedroom in Prime Downtown Aurora Location!Dont miss this fantastic 2-bedroom, 2-bathroom unit in the heart of Aurora! Featuring a massive private deck perfect for entertaining or relaxing outdoors.Highlights Include:All utilities includedIn-suite laundry1 Parking included AND PLENTY OF STREET PARKING Steps to shops, restaurants, transit, and all essential amenitiesThis is a must-see opportunity in a highly desirable area. Book your showing today! (id:61852)
Your Home Sold Guaranteed Realty Specialists Inc
1604 - 1 Rean Drive
Toronto, Ontario
Welcome to "NY Towers" Located Across from Bayview Village! Peaceful and Nice Area, Unit is 2 Bedroom + Den, Corner Sun-Filled Unit, Practical Spacious Living Environment, Lots Of New Upgrades, Eat-In Kitchen With Windows. Seperated Den Could Be Used As Office Or 3rd Bedroom. Total Area1073 Sft. Unit is Furnished and utilities all Included! Tenant Only Need To Pay for Internet and Tenant Insurance. (id:61852)
Maple Life Realty Inc.
32 Brookfield Road
Toronto, Ontario
Welcome to Prestigious Hoggs Hollow! Gracefully nestled among lush ravines and steps from the iconic Rosedale Golf Club, this elegant residence blends timeless charm with modern sophistication. A stately steel gate and grand entry doors create a striking first impression. The sun-filled open-concept main floor showcases wall-to-wall bay windows overlooking one of the area's deepest private lots-your serene, tree-lined backyard oasis with endless potential. The living room's marble-surround fireplace adds warmth, while a mezzanine overlooking the grand foyer enhances the sense of space and luxury. The sleek chef's kitchen features top-tier appliances, a waterfall island, and an inviting breakfast area. Upstairs, the primary suite offers a private sitting room and Juliet balcony retreat. All bedrooms boast spa-like ensuite baths with in-floor heating. Attached garage and generous storage complete this exceptional home. (id:61852)
RE/MAX Advance Realty
127 Arnot Crescent
Blue Mountains, Ontario
An exceptional opportunity awaits in the prestigious Nipissing Ridge community - your chance to create a custom-built dream home in a prime setting beside the pond. Nestled on the edge of the Escarpment, this sought-after location offers direct access to Alpine and Craigleith Ski Clubs, Nipissing Ridge Tennis Courts, and the stunning shores of Georgian Bay. Just minutes from Blue Mountain Villages vibrant shops and dining, as well as an array of private ski clubs, scenic hiking and biking trails, and top-tier golf courses, this property is perfect for those who embrace an active, outdoor lifestyle. Surrounded by breathtaking natural beauty. Fully serviced with municipal water, sewer, and natural gas at the lot line. Don't miss this rare opportunity (id:61852)
Royal LePage Real Estate Services Ltd.
251 Bedrock Drive
Hamilton, Ontario
//Premium Lot// Gorgeous 3 Bedrooms Detached House In Demanding Area!!! Open Concept Layout. Full Family Size Kitchen With Granite Countertop. Hardwood Floor In Main Level & Oak Staircase All 3 Good Size Bedrooms. Freshly Painted All Over In The House. 3 Car Parkings. Over Look Backyard From Breakfast Area!! Shows Really Well. Long Driveway To Accommodate 2 Cars In Driveway! (id:61852)
RE/MAX Realty Services Inc.
156 Watson Parkway N
Guelph, Ontario
Shows Like New, This Gorgeous Townhome in Desirable Family Friendly Community Featuring 1302sf, 2 Large Bedrooms, 3 Baths, 2 Car Parking with Attached Garage & a Great Open Concept Interior Layout Beautifully Finished is Sure to Impress! The Homes, Features, Location, Carefree Living & **Very Low Condo Fees & Property Tax ** Offers Great Value & Ideal for the First Time Home Buyer, Downsizer or Investors. Greeted by a Lovely Front Brick & Vinyl Elevation with Gardens & Concrete Stairs + Garage in Rear Attached to Home with Additional Driveway Parking Space Gives You Access to Mudroom Entry. Main Floor Delivers a Beautiful Large Open Concept Design Perfect for Entertaining & Large Kitchen & Breakfeast Area Open to Dinette & Family Room, 2 Pc Powder Room Bath + Walks Out to Oversized Open Terrace with Seating & BBQ Area. Featuring 9ft Ceilings, Pot Lights, Granite Countertops w/ Breakfeast Bar, Backsplash, SS Appliances, Lovely Laminate Floors, Large Windows Offer Great Natural Light & Include California Shutters. The 2nd Floor Delivers 2 Large Primary Bedrooms And 2nd Bedroom Both Feature Ensuites And Large Closet Space + Laundry Room. Primary Bed Features Large Glass Door to Your Walkout Balcony, California Shutters, Ample Closet Space & 4 Pc Ensuite with Granite Counters & Soaker Tub/Shower. The 2nd Bedroom Offers Same Great Size Ideal for Single Bedroom, Office or Spacious Enough to Setup 2 Kids Bed Sets with Ample Closet Space & 3 Pc Ensuite Bath with Glass Enclosed Shower & Granite Counters. Truly a Great Home Just Move in & Enjoy. Attractive Low Condo Fees Covers Ground Maintenance, Low Utility Costs, in Prime Location Located Near Shops, New Playground, Parks, Schools, Steps to Local Transit & Easy Access to Downtown & Ample Visitor Parking in Area. Great Home in Great Area at Great Price Point! A Must See! (id:61852)
Sam Mcdadi Real Estate Inc.
125 - 3020 Trailside Drive
Oakville, Ontario
Executive Town House On Ground Level With Lots Of Natural Light, Open Concept Practical Layout.2 Bedroom, 2 Bathrooms. Spacious Living And Dining Room With High-End Finishes. Modern Ss Appliances, Quartz Countertops, 10 Ft Ceiling & Large Patio (391 sq. ft Backyard).Located within a short drive of Highways 407 and 403, Access to GO Transit and Regional Bus. Walking Distance From Plenty of Shopping And Walking To Trails Gladside Pond .Offerings. Concierge Lounge and Party Rm, Meeting Rm Gym Visitor Parking, Roof Deck Garden and Sitting Areas (id:61852)
RE/MAX Real Estate Centre Inc.
106 Royal Fern Crescent
Caledon, Ontario
Townhouse for Lease. This townhouse has three bedrooms and three bathrooms, large windows, a good-sized kitchen with stainless steel appliances, and a good-sized family room. It is truly stunning. Lovely Master Bedroom with 5 Pc Ensuite and Walk-in Closet; two additional bedrooms have windows and closets. Near Parks, Schools, Public Transportation, and Highway 410** (id:61852)
Homelife Real Estate Centre Inc.
845 Aspen Terrace
Milton, Ontario
Spacious and beautifully maintained 4-bedroom, 4-bathroom detached home available for lease - upper level only at 845 Aspen in Milton. Located in a family-friendly neighborhood close to schools, parks, shopping, and transit. This bright and functional layout offers a large open-concept main floor with hardwood floors, a generous living/dining area, and a modern kitchen featuring stainless steel appliances, ample cabinetry, and a center island - perfect for family meals and entertaining. Walk out to a private backyard space exclusive to Upper tenants. A standout feature: Three full bathrooms on the upper level! The second floor includes 4 spacious bedrooms, each with access to a bathroom: Primary bedroom with walk-in closet and a 5-piece ensuite. Second bedroom with its own private ensuite Two additional bedrooms connected by a shared Jack-and-Jill bathroom. Laundry conveniently located on the upper level. 1 Driveway parking and Garage included. (Basement rented separately will include one driveway spot). Utilities will be split. 75/25 (id:61852)
RE/MAX Real Estate Centre Inc.
2nd Fl - 43 Worsley Street
Barrie, Ontario
Well maintained commercial building with 940 s.f. 2nd Floor Office space for lease. Includes 3 offices, 1 has a balcony, 4 pc washroom, kitchenette w/fridge. 3 parking spots. Note gas fireplace not operational. Newer windows, high ceilings. Excellent proximity to restaurants, banks, Court House, library and many other professional businesses, as well as beach area, parks and trail. Tenant to pay electric heat and hydro. Can be leased with Ground Floor as a whole building (1620 s.f.) (id:61852)
Ed Lowe Limited
43 Worsley Street
Barrie, Ontario
This well-maintained commercial building offers a total of 1,620 sq. ft. of functional and versatile space. Main Floor - 470 sq. ft. Welcoming reception area, private office, kitchenette, washroom. Second Floor 940 s.f. - Three offices, including one with access to a private balcony, kitchenette with fridge, 4-piece washroom. Building has newer windows and high ceilings throughout. Note: Gas fireplace is not operational. 5 dedicated parking spots. Excellent proximity to banks, the courthouse, library, professional services, beach area, and parks/trails. Tenant responsible for utilities (id:61852)
Ed Lowe Limited
Ground Fl - 43 Worsley Street
Barrie, Ontario
Well maintained commercial building with 470 s.f. Ground floor space available. Includes reception, office, kitchenette and washroom. 2 parking spots. Excellent proximity to restaurants, banks, Court House, library and many other professional businesses, as well as beach area, parks and trail. Building has newer windows and high ceilings throughout. Tenant to pay electric heat and hydro and HST on rent. Otherwise gross lease. Can be leased with 2nd Fl as a whole building (1620 s.f.) (id:61852)
Ed Lowe Limited
121 Dyer Drive
Wasaga Beach, Ontario
Calling all Buyers! Perfectly priced to fit your budget - ideal for first-time homebuyers or those looking to downsize! We've loved making memories in this home, but it's time for our next chapter - and we know this home will bring you just as much joy. This charming 2+2 bedroom home is filled with beautiful natural light, thanks to new windows installed in 2023. The eat-in kitchen offers plenty of cabinet space and includes a new fridge and stove. The cozy living area is just the right size for relaxing evenings or visiting guests. Downstairs, the finished den provides a great space for a home gym, office, or guest area. Step outside to the back deck, perfect for barbecues and outdoor dining - surrounded by mature trees offering privacy and shade on sunny days. (id:61852)
Royal LePage Rcr Realty
16 Tamworth Terrace
Barrie, Ontario
Introducing this spacious detached home! This meticulously designed 4 beds house spans 2300+ square feet, seamlessly blending functionality with sophistication. Nestled in the heart of Barrie, it offers a highly walkable lifestyle. The unit features an inviting Open-Concept layout bathed inNatural Light, accentuated by exquisite finishes. Spacious Living room, Dining Area and Kitchen on main floor with 4 Bedrooms along with Master bedroom with walking closet and 4pc ensuite. This Move-in Ready gem awaits your presence! (id:61852)
RE/MAX Millennium Real Estate
507 - 131 Upper Duke Crescent
Markham, Ontario
Welcome To This Immaculately Upgraded 1 Bedroom + Den Condo Offering 675 Sq Ft Of Functional Living Space In One Of Markham's Most Sought-After Communities. This bright, inviting suite features a completely unobstructed wide-open view and a private balcony that fills the home with natural light. 9 ft ceilings run throughout, enhancing the spacious and modern feel.The entire suite has been freshly painted, upgraded with brand-new high-quality engineered laminate flooring, and professionally deep-cleaned - truly move-in ready. All appliances are in excellent, like-new condition; the dishwasher and oven have never been used.The modern kitchen stands out with a large central island, perfect for cooking, dining, and entertaining. It is also upgraded with an AquaKing multi-stage RO water purification system, providing clean, purified drinking water and healthier living.The versatile den can function as a home office or easily convert into a second bedroom. A beautifully tiled balcony adds a refined outdoor touch.Residents enjoy resort-style amenities, including an indoor pool, fitness centre, party room, and 24-hour concierge. Steps to the future York University Markham Campus, Cineplex VIP, restaurants, cafés, grocery stores, and all the conveniences of downtown Markham. Easy access to Hwy 407, GO Transit, and Viva Transit. (id:61852)
Avion Realty Inc.
144 Sunset Terrace
Vaughan, Ontario
Gorgeous Freehold Townhouse In Vellore Village. Welcome To This Beautiful 3+1 Bed, 3 Bath Home. This Well Maintained Home Offers A Blend Of Comfort, Style And Convenience, With Many Upgrades Done To Enhance The Overall Living Experience. Step Inside To Find An Open-Concept Living Area Filled With Natural Light, Featuring Hardwood Floors And A Cozy Fireplace. Kitchen, Includes Walk-Out Onto Deck, Appliances (Stove, Fridge And Dishwasher). The Primary Bedroom Features A Walk-In Closet And A 4-Pc Ensuite. Additional Bedrooms Provide Plenty Of Space For Family, Guests, Or A Home Office. Enjoy Outdoor Living With A Walkout To The Fully Fenced Backyard, Perfect For Entertaining Or Leisurely Enjoyment. Located Right At Major Mackenzie Dr W & Weston Rd, You're Just Minutes From Vaughan Mills, Canada's Wonderland, Cortellucci Vaughan Hospital, Vaughan Metropolitan Centre, Great Schools, Parks, Dining, Shopping And More! This Impressive Home Is Move-In Ready! (id:61852)
RE/MAX Noblecorp Real Estate
1816 Silverstone Crescent
Oshawa, Ontario
Beautiful and bright walkout basement apartment. Located just minutes from all amenities, UOIT/Durham College, and with easy access to Highway 407. A Park across the street and walking distance to nearby schools and public transit. Includes one parking spot. Tenant will be responsible for 40% of utilities (water/gas/electricity). Shared laundry. Ideal for a couple or student. (id:61852)
Spectrum Realty Services Inc.
208 - 7439 Kingston Road
Toronto, Ontario
Beautiful, brand new 1-bedroom, 1-bathroom condo next to Rouge Urban National Park. Close to transit, amenities and transport links. Kitchen features stainless steel appliances (fridge, stove, dishwasher and microwave) as well as quartz counter tops. Ensuite washer and dryer. Enjoy the comfort of your new home, with nature trails on your doorstep. Window blinds will be installed prior to occupancy. (id:61852)
Royal LePage Real Estate Services Ltd.
