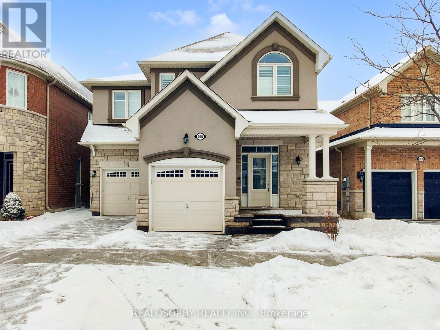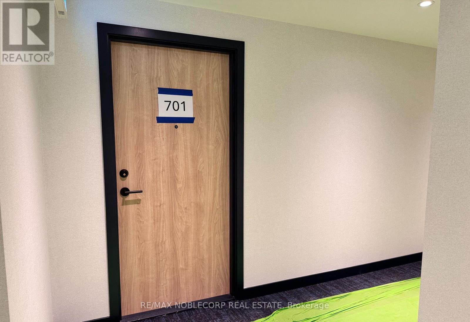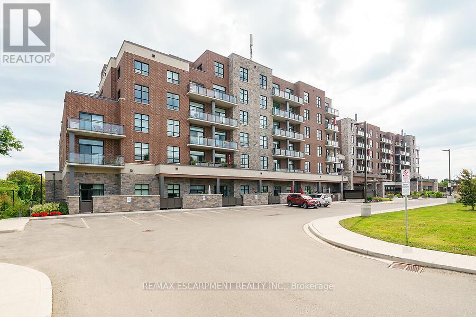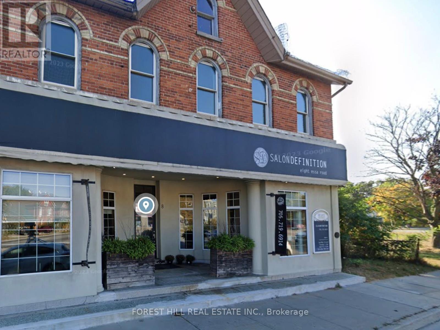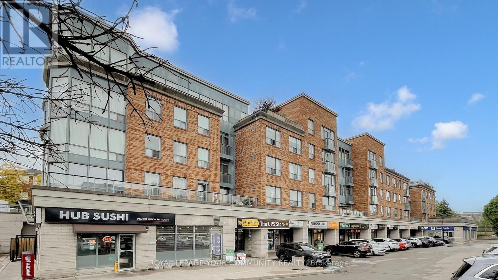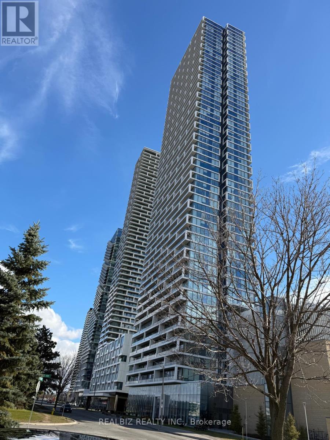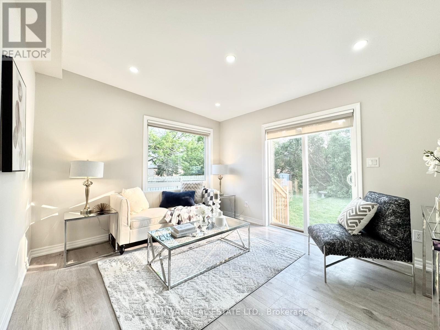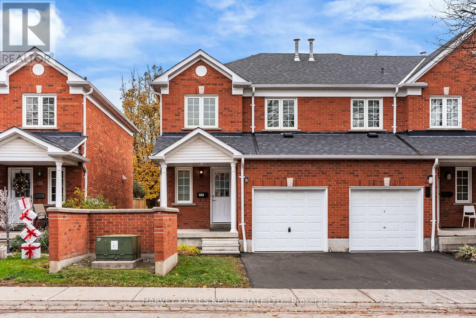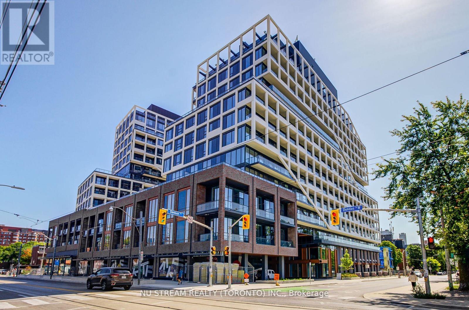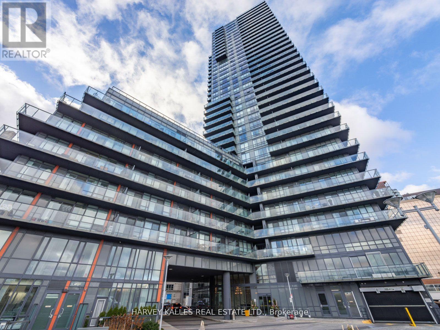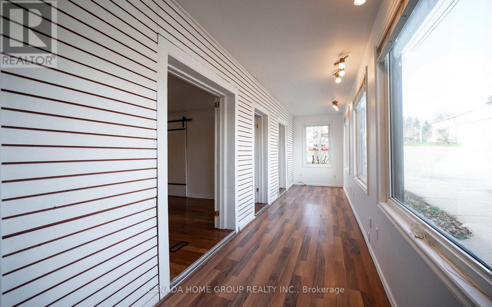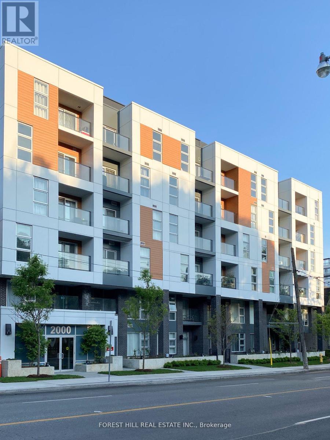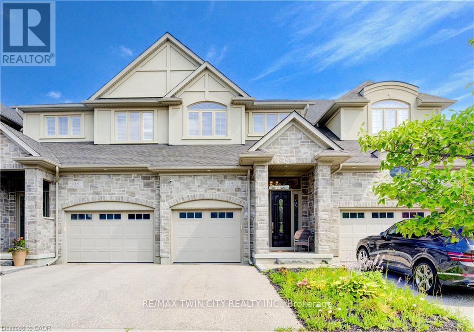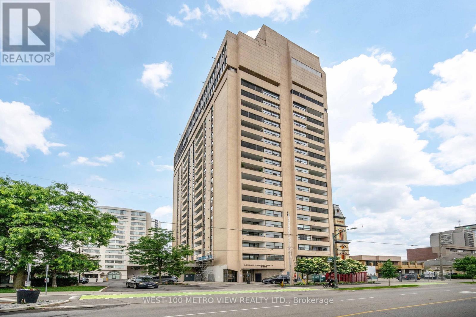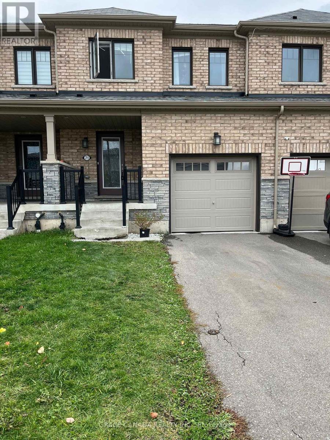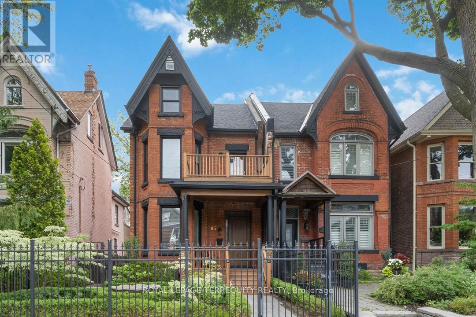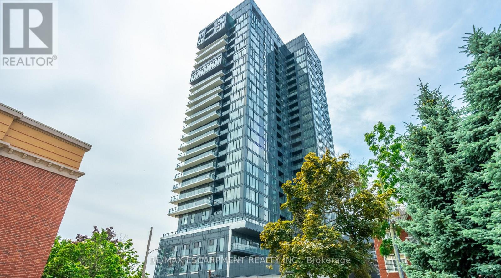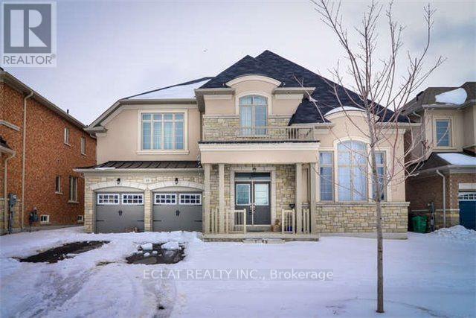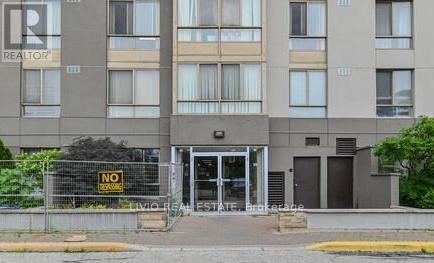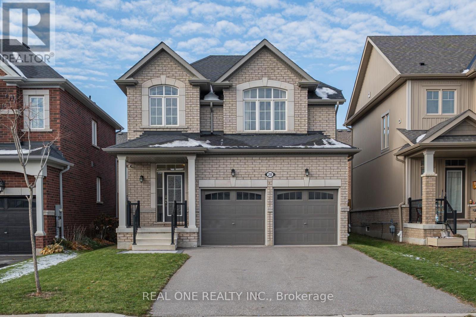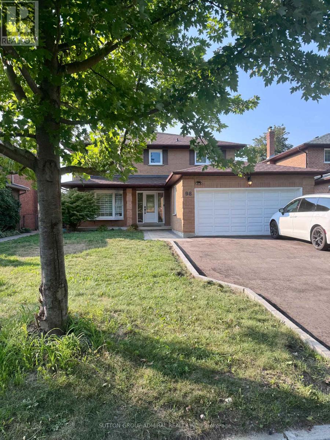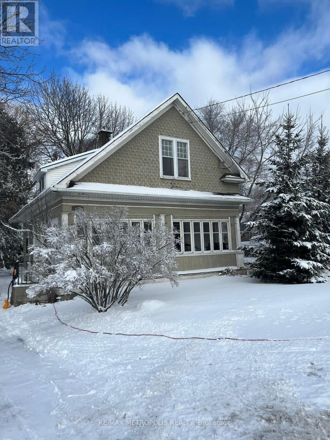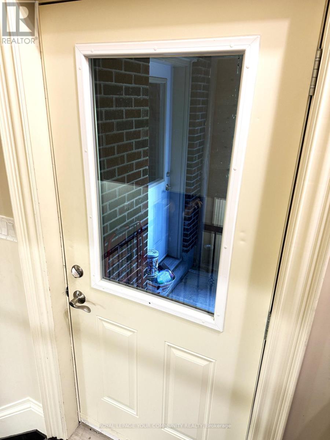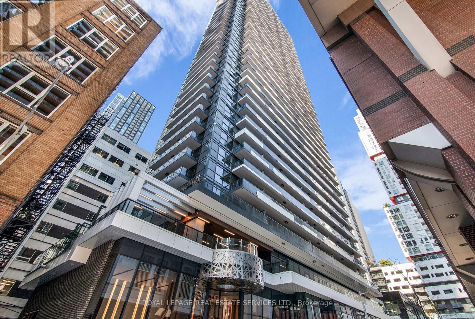Basement - 106 Miracle Trail
Brampton, Ontario
*** OFFERING 1 MONTH FREE ON A 12 MONTH LEASE *** Charming 2-Bedroom Lower Level Unit With Private Walkout Entrance*** Welcome to this bright and inviting 2-bedroom unit, offering both comfort and privacy with a separate walkout entrance. Whether you're looking to relax indoors or enjoy the outdoors, this home delivers the perfect balance. The large windows flood the space with natural light, creating a warm, welcoming atmosphere throughout the day. Enjoy the convenience of your own private laundry, so you never have to worry about shared spaces or laundromats. Enjoy a covered backyard, you' ll have the perfect spot for outdoor dining, relaxation, or a little gardening. The location is ideal for families and outdoor enthusiasts alike, with Tribune Drive Public School just a 6-minute walk away and no fewer than 7 parks within a 15-minute walk. Enjoy the beauty of nature, playgrounds, and recreational areas just steps from your door. Commuting is a breeze, with the bus stop just 12 minutes away, connecting you to the wider area. Whether you're running errands or exploring the city, convenience is at your fingertips. Dont miss out on this perfect blend of comfort, privacy, and location. (id:61852)
Realosophy Realty Inc.
701 - 801 The Queensway
Toronto, Ontario
Welcome to Unit 701 at Curio Condos on The Queensway! This bright and modern 2 bed, 2 bath suite offers the perfect blend of style, comfort and convenience - and it's available for immediate move-in. Enjoy an open-concept living area with floor-to-ceiling windows, a sleek kitchen featuring stainless-steel appliances, premium counters and ample storage. The primary bedroom offers a generous closet, a private 3-piece ensuite and its own terrace - perfect for morning coffee or unwinding at sunset. The second bedroom includes a full closet and is ideal for family use, guests or a home office. The laundry area is thoughtfully designed with a washer, dryer and additional storage space adding functionality to the layout. Carpet-free throughout, with parking included, this suite's move-in ready and designed for modern living. Located at 801 The Queensway, you'll enjoy easy access to TTC transit, Sherway Gardens, the Gardiner Expressway and Humber Bay waterfront trails, surrounded by local cafés, restaurants and everyday conveniences. (id:61852)
RE/MAX Noblecorp Real Estate
418 - 3290 New Street
Burlington, Ontario
2 bed 2 bath open concept, 1700 sq ft unit located in The Gardens (newest building) a 55+ life lease community near downtown Burlington with wheelchair access and great amenities including workshop, lounge, fitness and party rooms, terrace, underground parking and lockers. Open concept with engineered hardwood throughout, white kitchen with s/s appliances, dedicated laundry room, den, and private balcony overlooking park area. Primary ensuite with roll in shower + grab bars -wheelchair friendly. Monthly fee: $2,019 incl heat/cooling, water, landscaping/snow removal, common area maintenance, one underground parking space, one storage locker, phone/internet/EPICO TV, property taxes, building insurance, and admin. (id:61852)
RE/MAX Escarpment Realty Inc.
8 Essa Road
Barrie, Ontario
Newly renovated 2 bedroom, 2 bathroom Loft apartment ideally located beside the brand new bus terminal/ Go Station and just steps from the lakeshore. This bright, spacious open concept Loft apartment features a gorgeous new modern kitchen, character rich exposed brick, and stylish contemporary finishes throughout. Designed for both comfort and functionality, the interior is flooded with natural light Enjoy the perfect blend of waterfront lifestyle, walkability, and unbeatable transit convenience. 2 Full Baths, High Ceilings and Spacious Kitchen?Living Area. Parking available for $90/month. Credit Check, Rental Application and First and last Required. (id:61852)
Forest Hill Real Estate Inc.
111 - 7398 Yonge Street
Vaughan, Ontario
Home Sweet Home! Welcome to this bright and inviting east-facing 1 Bedroom + Den, 1 Bathroom suite in the heart of Thornhill, perfectly situated along vibrant Yonge Street. Morning sunlight fills the open-concept living area, highlighting a functional layout with a spacious bedroom and a versatile den - ideal as a home office or second bedroom! The modern kitchen features sleek cabinetry and a comfortable breakfast bar, flowing seamlessly into the living/dining area. Enjoy the unbeatable convenience of being steps to transit, shopping, cafés, parks, schools and all Yonge Street has to offer. Whether you're a first-time buyer, downsizer, or investor, this well-maintained unit delivers exceptional value in one of Thornhill's most sought-after locations. (id:61852)
Royal LePage Your Community Realty
5207 - 898 Portage Parkway
Vaughan, Ontario
This stunning 2 Bedroom + Study, 2 Bathroom suite at Transit City offers a breathtaking panoramic view with the CN Tower visible in the distance, creating an open and relaxing atmosphere the moment you come home. Whether you unwind on the spacious 105 sq ft balcony or in the bright living room, the floor-to-ceiling windows, 9' ceilings, and open-concept modern design fill the space with natural light and comfort. Enjoy state-of-the-art amenities including a 1-year YMCA membership, free Rogers internet, 24-hour concierge and security, guest suites, party/games/theatre rooms, BBQ terrace, golf simulator, and business lounges. Perfectly located in the Vaughan Metropolitan Centre, you are steps from the VMC Subway Station and GO Bus Terminal, YMCA, Walmart, Supercentre, and IKEA, with quick transit access to York University and Yorkdale Mall, and minutes to Cineplex, Costco, Vaughan Mills, Canada's Wonderland, and Highways 400 & 407. (id:61852)
Realbiz Realty Inc.
Main - 1286 Cedar Street
Oshawa, Ontario
TBA (id:61852)
Goldenway Real Estate Ltd.
221 - 10 Bassett Boulevard
Whitby, Ontario
Welcome to this updated 3-bedroom, 2-bathroom condo townhome in one of Whitby's most convenient pockets. Recently renovated with new flooring, upgraded lighting and pot lights, and a modern kitchen fitted with brand-new stainless steel appliances, this home offers a clean, move-in-ready feel. The functional layout provides bright living spaces, generous bedrooms, and the added bonus of an attached garage. The backyard is faced with mature planted trees. Great potential in the unfinished basement; you can renovate to your taste and liking. Steps to transit, close to everyday amenities, and just minutes from the Whitby GO Station, this is an excellent opportunity for all families, first-time buyers, down-sizers, or investors looking for a well-located, low-maintenance property. Don't miss your opportunity! (id:61852)
Harvey Kalles Real Estate Ltd.
903 - 115 Denison Avenue
Toronto, Ontario
Tridel's newest community MRKT Condominiums. Luxury living with all of what downtown Toronto has to offer directly at your doorstep. Rare to find wide, spacious and bright 2 bedroom with 2 bathrooms. The suite features a fully equipped modern kitchen with built-in appliances, stone counter tops and access to the large balcony. Enjoy the resort-like amenities including multi-level gym, outdoor rooftop pool, bbq terrace, co-working space with meeting rooms, kids game room, and much more. Excellent location at Kensington Market, U of T, Chinatown, Queen West, King West, and walk to St Patrick Subway station or TTC streetcars. (id:61852)
Nu Stream Realty (Toronto) Inc.
Ph205 - 825 Church Street
Toronto, Ontario
Welcome to an unparalleled living opportunity located in the heart of Yorkville, exceeding all expectations of comfort, sophistication, & breathless design. This 4-bed executive rental boasts a lifestyle of luxury with remarkably spacious rooms, heated marble floors, high ceilings, & an abundance of natural light; every inch curated with impeccable attention to detail. Step out onto your spectacular large balcony overlooking the lively city below. Incredible amenities include rooftop patio lounge, full-service fitness club, indoor pool, hot tub, & sauna. Entertainment centre with home theatre, amazing party room, library & much more. Take a stroll through vibrant Yorkville, unlike any other neighbourhood in the city, to explore high-end boutiques, iconic restaurants, & chic cafes just steps away. Impressive automated technology, upgraded B/I appliances & gorgeously designed bathrooms servicing each bedroom & common area. (id:61852)
Harvey Kalles Real Estate Ltd.
30 Main Street N
Milton, Ontario
Rare Offered Opportunity to Purchase Such An Amazing Paradise Home With A Massive Premium Mixed-Use Gem on Main St. Campbellville! Zoned C-4 Hamlet Commercial Allows Multiple Residential and Commercial Uses. Ample of Opportunities When It Comes to Zoning Allowance and Can Be Great Income Potential Property. This Huge Rectangular Lot Size 54.58 x 141.78 Ft Located on Main Street Has Excellent Exposure For Retail And Professional Businesses. Ample Parking Offered. Close to All Amenities Including Parks, Trails, Public Transit, Shopping, Restaurants and Schools. This Sweet Home Has An Easy Access to Highway 401 With Quick Rides to GTA and Direct Across From A Conservation Area, You Can Enjoys Highly Sought After Premiums Namely Forever Escarpment View and Everlasting Forest, Adjacent Ravine, Massive Woods and Greenery, and Breathtaking Tranquility. The Perfect Balance Of Country Tranquility And Modern Convenience. A True Golden Location. Action Now. (id:61852)
Canada Home Group Realty Inc.
309 - 2000 Bathurst Street
Toronto, Ontario
Welcome to 2000 Bathurst Street, a beautiful new rental building in the desirable Cedarvale-Forest Hill neighbourhood. Condo like living, be the first to lease and live in this fantastic unit. The suite is bright with lots of windows, brand new appliances including a dishwasher, ensuite laundry, central air conditioning, porcelain counter tops, wide planked engineered hardwood floors, high ceilings (approx. 9ft), lovely outside space. Located in one of the city's best school districts. Easy access to TTC (new LRT line), Starbucks, Tim Horton's, many restaurants, Shoppers, Rexall, groceries, parks, belt line trail, etc. All within walking distance. Perfectly located in central Toronto! The building has an onsite superintendent, an additional laundry facility (pay per use) good for larger items, visitors parking and two large bike storage rooms. Wyse Metering is providing hydro, heat & water, tenant will be responsible for payment and set up. (id:61852)
Forest Hill Real Estate Inc.
140 Oak Park Drive
Waterloo, Ontario
EXECUTIVE FREEHOLD TOWNHOUSE LIVING IN UPSCALE WATERLOO NEIGHBORHOOD. Welcome to this beautifully upgraded and move-in readytownhome, offering over 2,000 SQ ft of thoughtfully designed living space in a desirable Waterloo neighborhood. This spacious home features 3large bedrooms, 4 bathrooms, and a versatile in-law suite in the fully finished basement. Step inside the grand foyer and enter a bright, modernmain level with open-concept living, perfect for entertaining. The chef's kitchen boasts stainless steel appliances, an island with seating, andample cabinet space - a true cooking lover's dream - flowing seamlessly into the dining area and cozy living room with gas fireplace. Walk outto your private backyard for effortless indoor-outdoor living. Upstairs, you'll find three generous bedrooms, each with its own walk-in closet,along with a convenient laundry room and full 4-piece bath. The impressive primary suite features vaulted ceilings, a luxurious 5-piece ensuitewith jacuzzi soaker tub, glass shower, and double vanity with great storage. The finished basement offers excellent in-law potential, with aspacious rec room, kitchenette, new luxury vinyl flooring, and a private 3-piece bath. Other highlights include fresh paint throughout, parking fortwo (one in the attached garage), and modern finishes throughout. Don't miss this exceptional opportunity to own a feature-packed, lowmaintenance home in one of Waterloo's sought-after communities. Schedule your private showing today! (id:61852)
RE/MAX Twin City Realty Inc.
1602 - 389 Dundas Street
London East, Ontario
Welcome to all-inclusive living in the heart of London! This spacious 1182 sqft -2-bedroom plus large Den, 2 full bathroom condo offers everything you need for comfort and convenience. Enter through a large double-door entry that opens into an oversized living space with direct access to your private balcony and stunning views .The open-concept kitchen features newer appliances, endless storage, and flows seamlessly into the dining and living areas. Large Den with endless Opportunity. Ensuite Laundry Area offers great Convenience. Down the hall, you'll find a full 4-piece guest bathroom, and two spacious bedrooms. The primary suite is complete with dual closets and a four piece ensuite bathroom. CONDO FEE INCLUDES EVERYTHING! - heat, hydro, water, Rogers VIP cable package with 100+ channels, 1GB unlimited internet, one premium underground parking spot and locker, and full use of outstanding amenities. These amenities include a year-round indoor saltwater pool, upgraded fitness & wellness rooms, a party room, library with TV and table for games, three landscaped patios with cozy seating, and even a community herb garden. With its central location, this condo offers unmatched value and lifestyle. (id:61852)
West-100 Metro View Realty Ltd.
71 Bedrock Drive
Hamilton, Ontario
Available immediately, this beautiful 7 year old new townhouse in victory state stoney Creek mountain side, beautiful layout, stainless steel appliances, Hardwood floors, Recently renovated , hardwood staircase, 3 spacious bedrooms and a total of 2.5 bathrooms. No Carpets , One car garage and driveway, beautiful backyard, surrounded by parks and greenery and more... (id:61852)
Grace Canada Realty Inc.
Bsmt - 95 Macdonell Avenue
Toronto, Ontario
Beautiful 1 bedroom, 1 bathroom basement apartment in a gorgeous and quiet neighborhood ideal for a single professional. Separate entrance, close to amenities, schools, parks, transit. Utilities and high speed internet included! (id:61852)
Royal LePage Terrequity Realty
2206 - 370 Martha Street
Burlington, Ontario
This bright 1-bedroom, 1-bath condo offers stunning west-facing views of Lake Ontario, complemented by a private balcony and large windows that let in plenty of natural light. The upgraded Kitchen features Whirlpool appliances, a spacious island, and in-suite laundry for added convenience. The cozy bedroom and 4-piece bathroom complete the space. Included with the unit are one underground parking spot and a storage locker. Enjoy building amenities such as a Gym, Party room, Rooftop patio, Outdoor pool, and 24-hour Concierge service. Located just steps from the Lake, Restaurants, Shops and Highways. (id:61852)
RE/MAX Escarpment Realty Inc.
49 Martin Bryne (Basement) Drive
Brampton, Ontario
Separated Entrance Basement Apartment, 3 bedroom and 2 Bath. Well Maintained Fully Detached Home, And Lots Of Upgrades. Separate laundry. Convenient Place. Near To School, Brampton Transit, Plaza, Easy Access To Highway. Tenant to pay 30% Utilities (id:61852)
Eclat Realty Inc.
706 - 2470 Eglinton Avenue W
Toronto, Ontario
Move In Ready Condo, Don't Miss This Opportunity To Own This 2 Bedrooms Plus Den And 2 Washrooms For Complete Privacy, Bright And Spacious Unit, Location, Location, Steps To New L.R.T Transit Hub. Convenient Location. Walking Distance To Amenities. With Open Concept Living/Dining. Ensuite Laundry, Walk-In Closet In Master Bedroom. Large Living Room Window With Unobstructed City Views. Shows Well! Very Clean & Tidy, Spotless Unit. Condo Fees Includes Water, Hydro, Heating, A/C. Priced To Sell - bring your offer. (id:61852)
Livio Real Estate
28 Kerr Street
Collingwood, Ontario
Welcome to this stunning and impeccably maintained 3-bedroom, 3-bath residence, thoughtfully designed for refined everyday living. The main level features an inviting open-concept layout, highlighted by a gourmet kitchen with luxury maple cabinetry, stainless steel appliances, and a modern breakfast bar. Sunlight pours into the elegant family room, complemented by soaring 9' ceilings, rich hardwood floors, and a handcrafted oak staircase with iron railings. The serene primary suite offers a spa-inspired 5-piece ensuite with an oversized walk-in shower and walk-in closet. Two additional well-sized bedrooms - enhanced by a dramatic cathedral ceiling share a beautifully finished 4-piece bathroom. All bedrooms come equipped with blackout curtains for added comfort. The framed lower level with enlarged windows, rough-in 3 piece bathroom, cold cellar and the builder-relocated laundry placement provides exceptional future potential basement finishing. Outdoors, a fully fenced backyard, dual side gates, and a natural gas BBQ hookup create the perfect setting for enjoying and gatherings. A double car garage with inside entry, automatic openers and remotes, and 4-car driveway space with no sidewalk, provides everyday convenience, especially in winter. Ideally positioned near great schools, parks, and trails, minutes from downtown Collingwood, and short drive to Blue Mountain. This lovely and immaculate home blends functionality, comfort and modern elegance, and nested in a quiet, family-friendly street, and most importantly surrounded by very nice neighbours. (id:61852)
Real One Realty Inc.
98 Golf Links Drive
Aurora, Ontario
Newly Renovated *Premium Location*Premium Deep Lot With Mature Trees & Pool .Total Privacy,4 Bedroom Family Home And Loads Of Upgrades With Bright Custom Kitchen W/Granite Counters Over Looking Amazing View Of Garden, Upgraded Floors, Wood-Burning Fireplace In The Family Room, Walk Out To The Yard. First And Second-Floor Hardwood Through, Brand New Windows, Renovated Bathrooms. Walking Distance To Transit, Schools, Yonge St, Shopping + Restaurants. (id:61852)
Sutton Group-Admiral Realty Inc.
688 King Street W
Oshawa, Ontario
Amazing opportunity to restore this charming "Old Oshawa" home to its original glory. Whether you are a first time home buyer or an investor this home with multiple zoning opportunities with its large lot area has a huge potential. Large living and dining rooms, bright kitchen with 4 bedrooms and a sunny sunroom. Walk to Restaurants, Oshawa centre, Trent University (Durham). On Transit route with features such as schools, place of worship. Includes Stove, Washer/Dryer and Fridge. (id:61852)
RE/MAX Metropolis Realty
Lower Unit - 251 Floyd Avenue
Toronto, Ontario
Cozy Basement Apartment with Large Window. NOTE: This is a shared basement apartment with shared kitchen, shared living room, shared eat-in area, shared bathroom. Shared Kitchen with Granite Counters. Private Entrance. Shared Bathroom & Laundry. Great for Students, Singles. Utilities included. Walk To The Pape Subway, Closed to The Danforth! Easy Access To The Don Valley Parkway! Close To Schools, Hospital, Public Transit, Ttc. No smoking. No pets. Rental Application, Credit Check, Employment Letter. Sched A & B Herein. Showing Weekdays from 4 PM to 9 PM. Weekends all day. (id:61852)
Royal LePage Your Community Realty
4606 - 38 Widmer Street
Toronto, Ontario
Welcome to the Central condos right in the heart of the Entertainment District! This stunning 3 bedroom unit on the Southeast corner offers 935 sq feet of living space and a 203 sq foot terrace. Bright and Spacious with modern finishes, high end appliances and built in closet organizers! The building offers amazing amenities and a 24 hour concierge. Steps to TTC, CN tower, Rogers Center, bars, restaurants and more! Parking and locker are included. (id:61852)
Royal LePage Real Estate Services Ltd.
