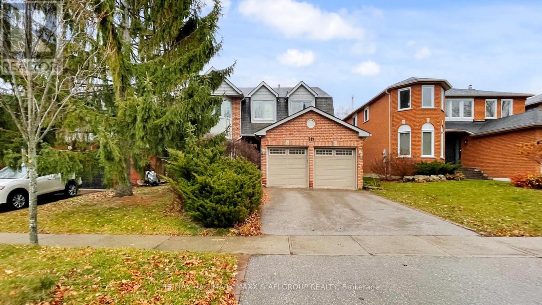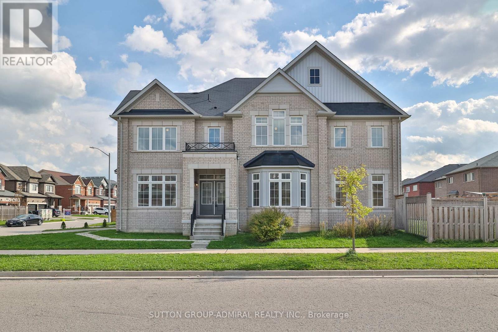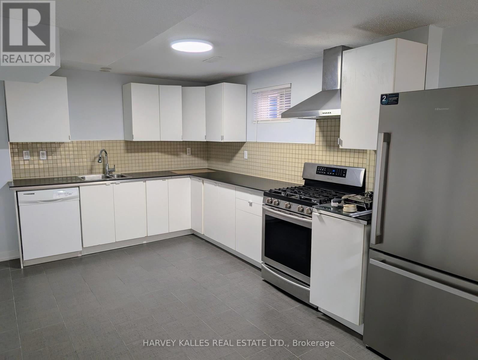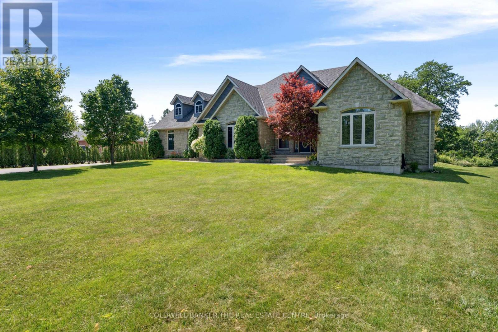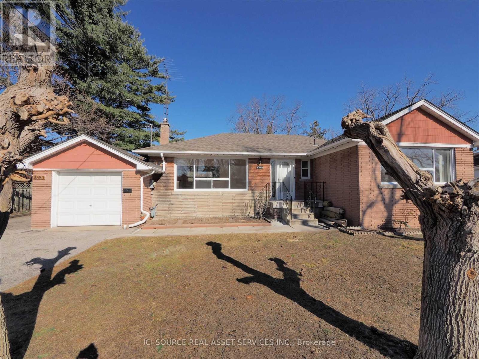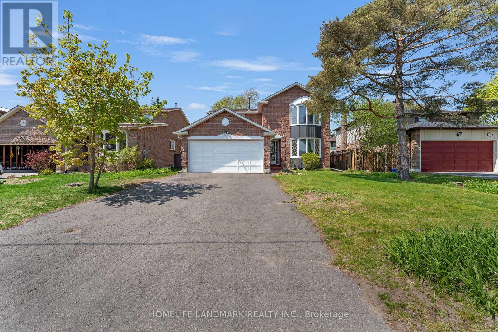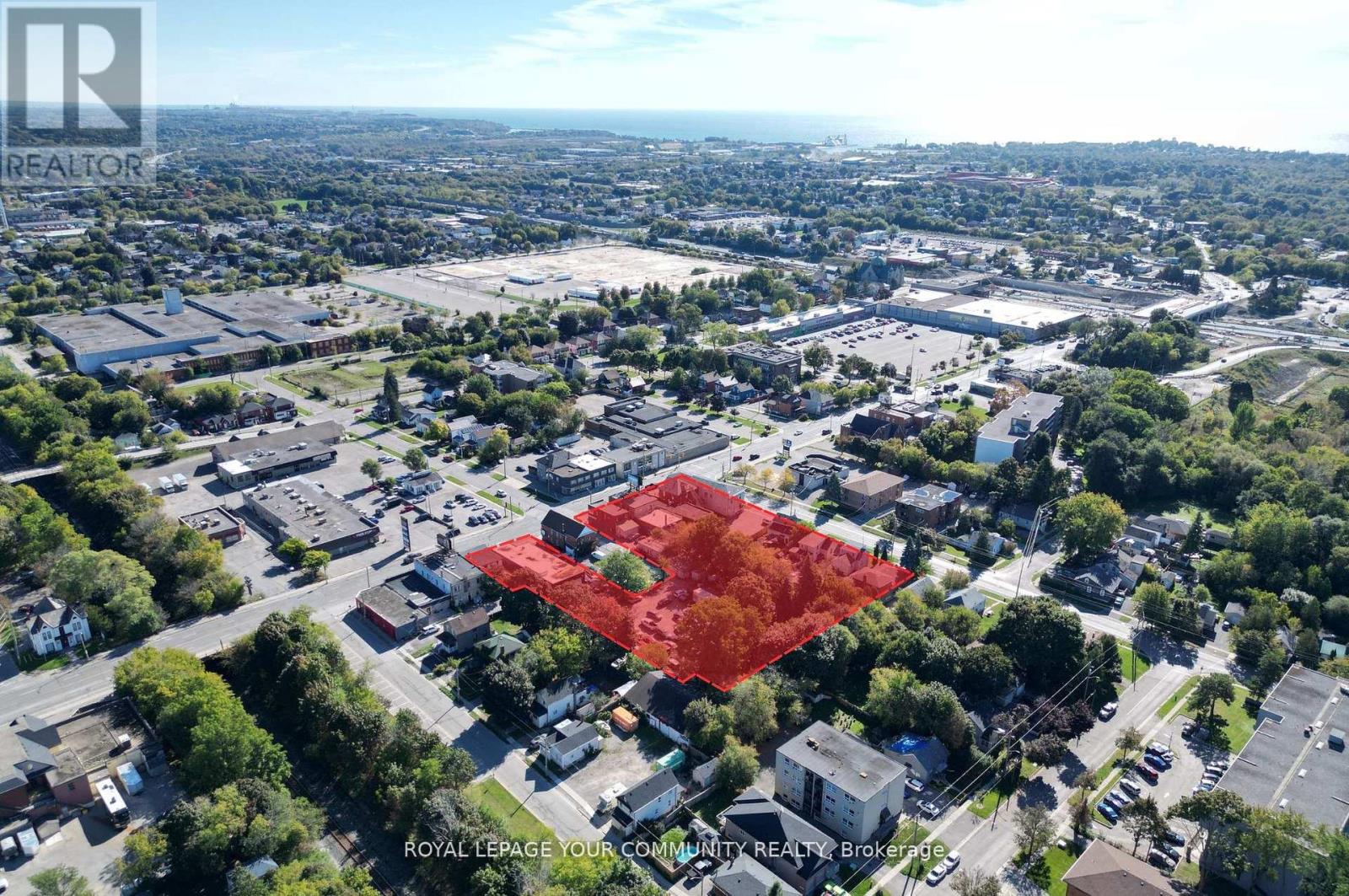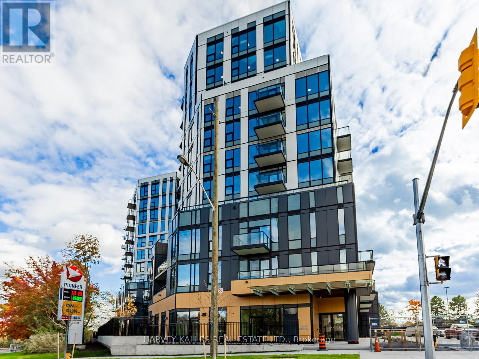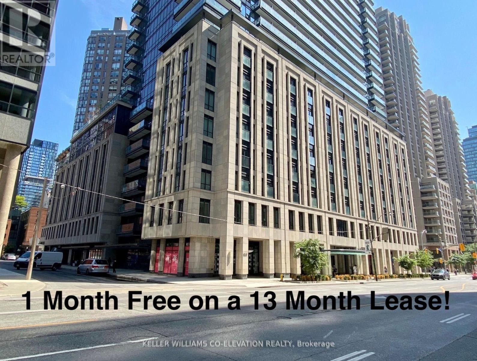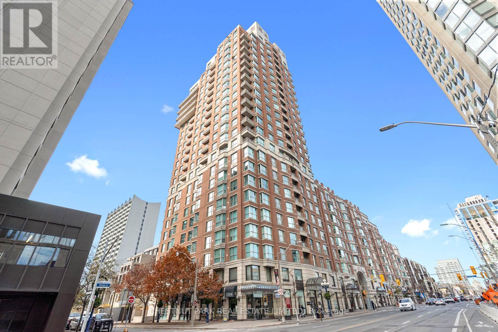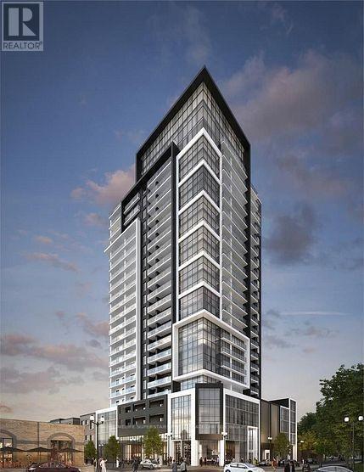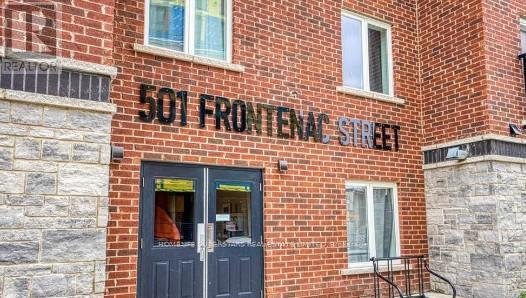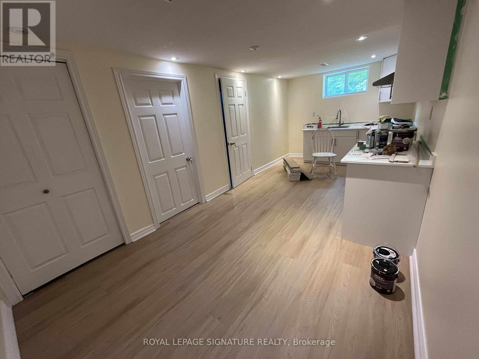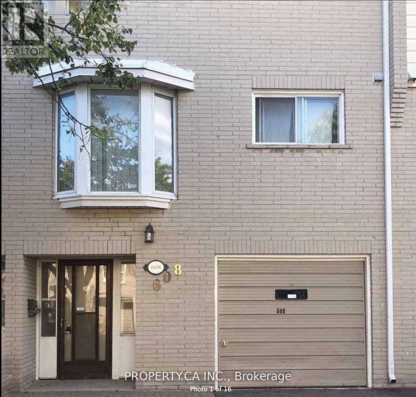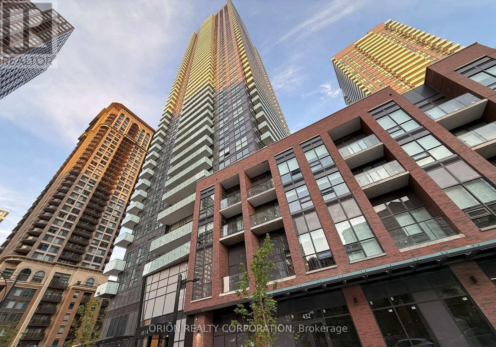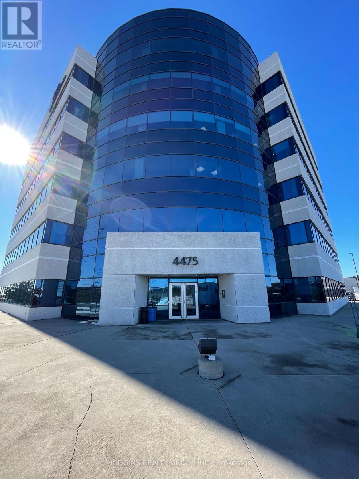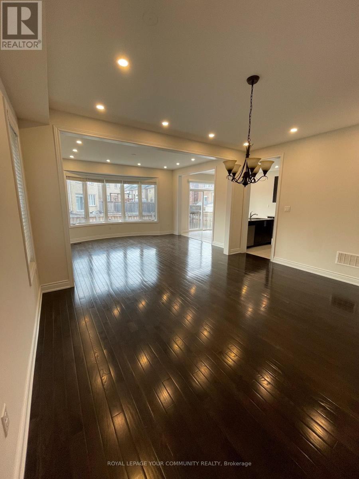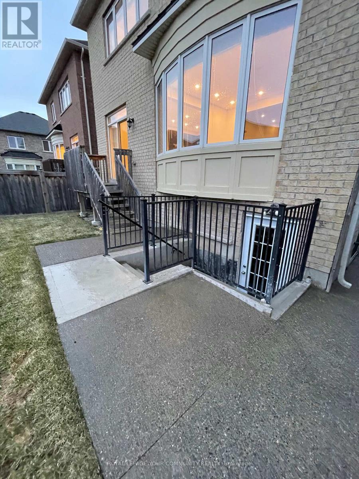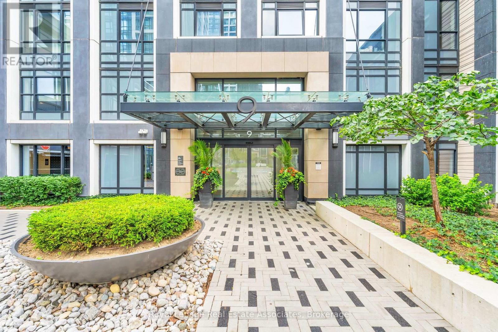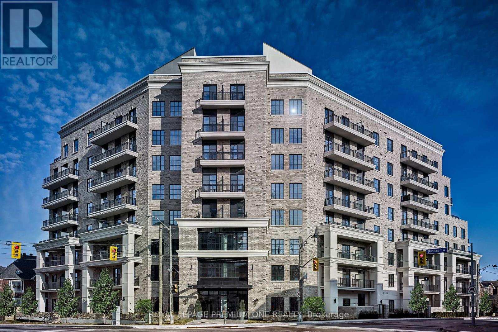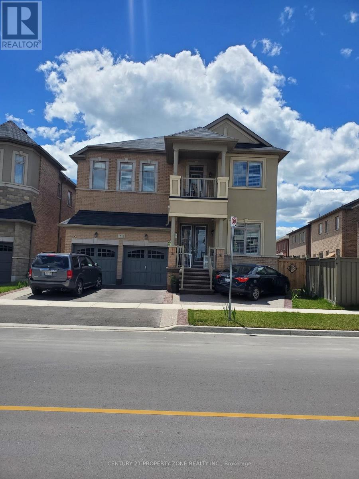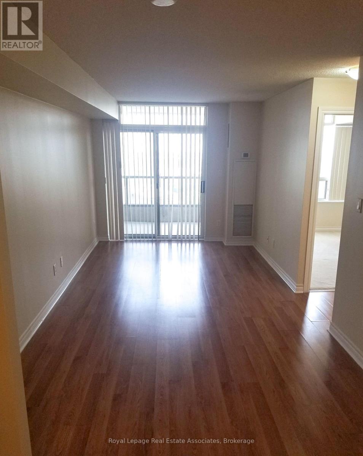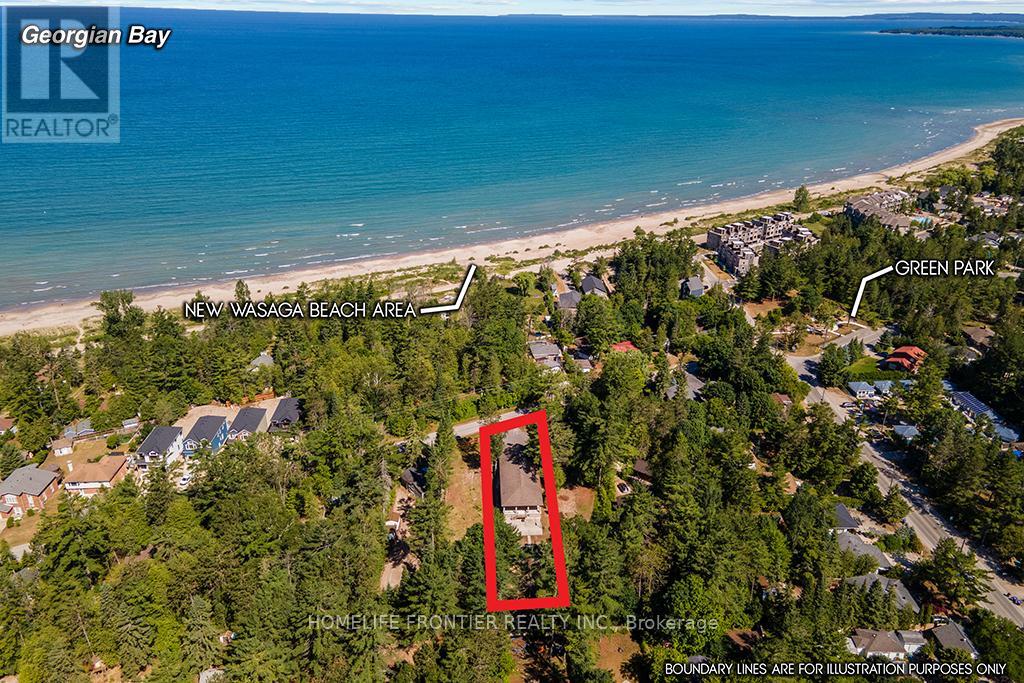Unknown Address
,
A rare find in Prestige Airport Corporate! Units in this Building seldom offered for lease. Toronto/Mississauga Border. Great Location! First Floor Unit, Across The Street From Renforth Transitway Station, At Eglinton Ave West. Close To All Major Highways. 4 Mins To Lester Pearson Airport. Next to Restaurants, Close Shopping And More. Plenty Of Parking. Bright Unit With Large Window. Kitchenette, In Suite Washroom. Renovated. 2 Access Doors. Great Combination Of Prestige, High Demand Location, Convenience. Excellent Value (id:61852)
Right At Home Realty
719 Shanahan Boulevard
Newmarket, Ontario
Welcome to this spacious and versatile home in a family-friendly Newmarket neighbourhood, offering a rare combination of comfort, size, and income potential. The main level features a bright and inviting layout with large windows, generous living and dining areas, and a warm, functional kitchen with plenty of cabinet and counter space. Multiple living zones and well-proportioned rooms make the main floor perfect for both everyday family living and entertaining.Upstairs you'll find four comfortable bedrooms, including a large primary suite with great light, ample closet space, and access to a beautifully finished bathroom. Additional bedrooms are all well-sized, making the home ideal for families of any size. The upper level also includes a modern, updated bathroom with stylish fixtures, offering both practicality and comfort. One of the biggest advantages of this property is the fully finished basement level, which includes two separate and self-contained units. Each unit features its own full kitchen, bright living area, modern bathroom, and private bedrooms or flex rooms. Both basements are renovated with contemporary finishes, recessed lighting, neutral tones, and durable flooring - providing clean, comfortable spaces that appeal to tenants or extended family. With separate entrances and independent layouts, the basements offer outstanding potential for in-law suites or multi-generational living. (id:61852)
RE/MAX Hallmark Maxx & Afi Group Realty
1417 Farrow Crescent
Innisfil, Ontario
Experience the perfect balance of elegance, comfort, and convenience in this stunning 4-bedroom, 4-bathroom premium corner lot home offering over 2,795 sq ft above ground living space. Bathed in natural light, a fantastic layout with soaring 9 ft ceilings creates an inviting atmosphere, while the modern kitchen with stainless steel appliances and granite countertops is designed for both style and function. The main floor is enhanced by hardwood flooring and a solid oak staircase, setting a tone of timeless sophistication. Upstairs, the primary bedroom has a spa-like ensuite and a large walk-in closet, while family and guests enjoy the comfort of the second and third bedrooms having a shared 5-piece ensuite and a fourth bedroom with its own private ensuite. A large unfinished basement provides endless opportunities to create the space of your dream, whether a home theatre, gym, or entertainment haven. Outside, the fully fenced oversized backyard takes full advantage of the premium corner lot, offering the ideal setting for relaxation and gatherings. Enjoy the convenience of direct garage access, second-floor laundry, and a short walk to the proposed GO Station, along with proximity to Lake Simcoe's waterfront for boating and fishing, top-rated schools, shopping, golf courses, parks, beaches, YMCA, Tanger Outlets, Friday Harbour Resort, and more. (id:61852)
Sutton Group-Admiral Realty Inc.
Bsmt - 49 Beatrice Way
Vaughan, Ontario
2 Bedroom Basement Apartment for Lease in Vaughan! Spacious and well-maintained basement unit featuring 2 bedrooms and 1 bath with a private separate entrance. Open-concept living and dining area, plus a functional kitchen for everyday use. Tenant pays 30% of utilities (water, heat, hydro) and 1 parking space. Located in a quiet, family-friendly Vaughan neighborhood. No pets and no smoking. (id:61852)
Harvey Kalles Real Estate Ltd.
54 Pine Post Road
Georgina, Ontario
Custom forest retreat with an inground pool located on 1.5 Acres with nearly 5,000 Square feet of living space! Welcome home to 54 Pine Post. This luxurious custom-built home, nestled in a tranquil enclave of executive homes steps from Lake Simcoe, offers modern living surrounded by natural beauty. Perfect for the entertainers dream, walk out from the kitchen to your own backyard oasis. Featuring a Finished basement apartment with a separate entrance through the garage. There is a potential for 2 separate accessory dwelling units on the property. Close to all local amenities, schools and public transit. (id:61852)
Coldwell Banker The Real Estate Centre
4380 Lawrence Avenue E
Toronto, Ontario
Dental, medical, barber, spa, lawyer, daycare, office, zoned property, Commercial lease, Lawrence ave and morningside in Scarborough, House with lots of parking, 2 garages, gated backyard, 75x100 feet lot gated front yard *For Additional Property Details Click The Brochure Icon Below* (id:61852)
Ici Source Real Asset Services Inc.
1416 Somerville Street
Oshawa, Ontario
Welcome to 1416 Somerville Street a beautifully maintained and freshly painted home in a prime location! This turnkey property offers a seamless blend of timeless charm and modern upgrades, including stylish pot lights throughout that enhance its bright, open feel. The new furnace (2025) gives you peace of mind for longer time. The spacious layout features sun-filled living areas, a well-appointed kitchen with ample storage, and comfortable bedrooms ideal for family living. Whether you're entertaining or enjoying a quiet night in, the open-concept flow and tasteful finishes make this home truly special. Outside, the private backyard provides the perfect space to relax or gather with guests. Located close to top-rated schools, parks, shopping, and transit. Move in and enjoy this one is not to be missed! (id:61852)
Homelife Landmark Realty Inc.
452 Simcoe Street S
Oshawa, Ontario
Rare Opportunity To Acquire A Multi Tower Mixed-Use Re-Development Assembly at Simcoe St. & Mill St. with up to approx. 1,000,000 SF GFA of density with up to 2.11 acres available. This is a combined development assembly opportunity with 434 Simcoe St. S - 458 Simcoe St. S & 14-24 Mill Street, Oshawa, ON. This site is directly across the street from the Future Central Oshawa GO Train Station. This assembly also falls within Oshawa's Integrated Major Transit Station Area Study. Situated along Durham Region's main transit lines with easy access to Highway 401, Lakeview Beach Park, Downtown Oshawa, Oshawa Centre, and the Tribute Communities Centre, the location offers unmatched connectivity. It also provides easy transit access to major educational institutions including Ontario Tech University, Durham College, and Trent University. The existing assembly encompasses a mix of residential and commercial properties with holding income. a full information package on the assembly is available. (id:61852)
Royal LePage Your Community Realty
104a - 7439 Kingston Road
Toronto, Ontario
Welcome to Rouge River Condominiums! This modern 1+1 bedroom, 2 bathroom suite offers contemporary living in one of Toronto's most vibrant and nature-filled communities. Located near the Rouge River and Port Union, enjoy the perfect blend of urban convenience and natural beauty. Explore the nearby Rouge National Urban Park, stroll along the shores of Lake Ontario, and experience a diverse, welcoming neighbourhood. Inside, the suite features an open-concept living, dining, and kitchen area with smooth ceilings, premium wide-plank flooring, and a neutral modern palette. The living room boasts floor-to-ceiling windows that fill the space with natural light and walk out to an oversized patio, perfect for relaxing or entertaining. The stylish kitchen includes a 5-piece 24" stainless steel appliance package, quartz countertops, custom-crafted cabinetry, and a modern mosaic backsplash. The spacious bedroom also features floor-to-ceiling windows and a 4-piece bath, while the versatile den can be used as an extra room, office, or creative space. Enjoy a wide range of amenities including a fully equipped wellness centre, party room, yoga studio, fun-filled games room, outdoor lounge area, and dedicated coworking space for productivity. Enjoy an unbeatable location, just 2 minutes to Highway 401, close to public transit, 5 minutes to the GO Station, and 6 minutes to UofT Scarborough and Centennial College. Close to shopping centres, restaurants, groceries and parks, everything you need is right outside your front door. (id:61852)
Harvey Kalles Real Estate Ltd.
R701 - 31 Phipps Street
Toronto, Ontario
One Month free on a 13 Month Lease! Welcome to The Britt, the epitome of luxury living in Downtown Toronto! Located at 31 Phipps Street, this opulent rental community offers an exceptional lifestyle to resident's who require nothing but the best. This 908 sf Two Bedroom + Study, 2 Bath suite features an efficient open concept layout with virtually no wasted space, S/S appliances, granite countertops, in-suite laundry, and excellent closets space. What sets the unique unit apart is the massive 600+ sf terrace! Nestled within one of Toronto's most sought-after neighbourhoods, The Britt is ideally located just a short walk from some of Yorkville's most popular attractions, including - the stylish and trendy Bloor-Yorkville shopping district, the Royal Ontario Museum, the University of Toronto and countless dining and entertainment options. The only thing better than living in a prime location is never having to leave home. Whether you'd like to relax pool-side on the sun deck, melt your cares away in the spa's hot tub or sauna, or have a viewing party with your closest friends in the private theatre, the amenities at The Britt Residences will show you just have great living your best life can be. (id:61852)
Keller Williams Co-Elevation Realty
304 - 38 Avenue Road
Toronto, Ontario
Welcome to suite 304 at The Prince Arthur condominium - An oasis of elegance and refinement in a truly iconic and classic architectural gem in the heart of Yorkville. This spacious one bedroom, 2 bath suite embodies the essence of a cosmopolitan Pied a Terre just steps from world-class shopping, dining, galleries and museums. Airy and spacious, with blonde hardwood floors, marble countertops and backsplash in the kitchen, marble countertops in the bathrooms and marble tub surround, built in cabinetry, open concept living dining area, and an abundance of storage space, suitable for both cozy and grand entertaining, suite 304 is the epitome of quiet elegance and urban chic in its design and the execution of detail throughout. Replete with concierge service, valet parking, gym, sauna, and tranquil lobby areas that make The Prince Arthur a truly unique and sophisticated condominium living experience. (id:61852)
Chestnut Park Real Estate Limited
1605 - 15 Queen Street S
Hamilton, Ontario
Your dream place to live In Hamilton Core! Two years old Building. Minutes to LRT, Hwy 403, QEW, McMaster University, Mohawk College, Shopping, Hospital, Go Station, Restaurants & Cafes. The unit has Laminate Flooring, 9 Ft Ceilings, Stainless Steel Appliances, Storage Locker. Walk Out To a Private Balcony with/ Remarkable View. Amenities include a gym, Yoga Studio, Deck & Rooftop Terrace. Concierge service on site. THE UNIT WILL BE PROFESSIONALLY CLEANED BEFORE THE BEGINNING OF THE LEASE. (id:61852)
Homelife Superstars Real Estate Limited
104 - 501 Frontenac Street
Kingston, Ontario
Rare opportunity for investment or call it a home for this 2-bedroom, 2-bathroom condo, 800-899 square ft., Excellent location, within walking distance to Queen's University and downtown Kingston. Suitable for a smart investment or an Inviting, comfortable home, recession-proof investment. Investors can take advantage of buying property with the tenant. Currently leased for $2152/ month. Spacious kitchen with granite countertops, in-suite laundry, bright living room with south-facing windows that fill the space with natural light. The building offers impressive amenities, including a stylish common area, a fully equipped gym, and the convenience of an owned underground parking spot. PROPERTY IS TENANTED, 24 HOURS NOTICE IS REQUIRED FOR ALL SHOWINGS. (id:61852)
Homelife Superstars Real Estate Limited
Bsmt - 86 Gardiner Drive
Hamilton, Ontario
Welcome to this bright and cozy basement apartment located in a desirable Gilkson neighborhood,Hamilton Mountain. Featuring 1 spacious bedroom and a 3-piece washroom, this home offers a generous open-concept kitchen and living room, ideal for comfortable living. Nestled in a quiet and kid-friendly area, with top schools, shopping, parks, and transit all nearby for added convenience. Tenants pay 30% of utilities. Includes 1 parking spot on the driveway and shared laundry with the main floor. Don't miss this great opportunity to live in a prime location! (id:61852)
Royal LePage Signature Realty
608 - 5 Liszt Gate
Toronto, Ontario
Location, Location, Steps To Supermarket, Seneca College, Park, Go Train, Hwy 404 And Transit, Excellent School Location. Large Open Concept Design. Large Eat In upgraded Kitchen, Walk Out From Living Room to Court Yard (id:61852)
Property.ca Inc.
611 - 430 Square One Drive
Mississauga, Ontario
WELCOME TO AVIA CONDOS BY AMACON LOCATED IN THE HEART OF MISSISSAUGA CITY CENTER. THIS BEAUTIFUL OPEN CONCEPT 2 BEDROO SUITE WITH 2 BATHROOMS IS 699 SQFT OF LIVING SPACE. A SPACIOUS LIVING/DINING AREA WITH NATURAL SUNLIGHT AND DIRECT ACCESS TO THE TERRACE FROM THE LIVING ROOM WHICH IS 158 SQ.FT. FEATURES A MODERN KITCHEN WITH LOTS OF COUNTER AND CABINET SPACE.5TH FLOOR AMENITIES SUCH AS SUN TERRACE, BBQ AND DINING AREA, OUTDOOR LOUNGE, CHEF'S KITCHEN. PARTY ROOM, THEATRE, KIDS INDOOR AND OUTDOOR PLAY AREAS, YOGA STUDIO AND OUTDOOR YOGA MEDITATION DECK, OPEN PLAY AREA, EXERCISE ROOM, GAMING LOUNGE AND MORE...Additional Monthly fees: Parking maint. fee: $ 53.70Locker maint. fee: $ 21.45Bell: $32.77Utilities Separately Metered WORLD CLASS LOCAL AMENITIES, CLOSE TO SHOPS, SCHOOLS AND SHERIDAN COLLEGE, SQUARE ONE MALL, PUBLIC TRANSIT, RESTAURANTS, GROCERIES AND MORE! (id:61852)
Orion Realty Corporation
Main - 306 Cedar Hedge Road
Milton, Ontario
Spacious 4 Bedroom Detached Home for rent in prime Clarke community. Discover this beautifully designed 4-bedroom detached home in the sought-after Clarke neighborhood, perfect for families seeking comfort, style, and convenience with 2.5 washrooms and a private balcony. The property is carpet-free on the main floor, offering easy maintenance and a sleek look. Conveniently located near schools, a mall, Highway 401, libraries, a community center, parks, and downtown Milton. Don't miss your chance to lease this beautiful home! Schedule your viewing today. 3Mins From Hwy Exit, Ground Floor Features Open Concept Foyer, Direct Garage Access And Powder Room, Bright Kitchen, Dinette With A Walk Out To Backyard, Living Room With A Cozy Fireplace. Huge Walk In Closet In Master Bedroom And 5 Piece Ensuite With Tub, Stand Up Shower And His/Hers Sinks. (id:61852)
Royal LePage Your Community Realty
Basement - 306 Cedar Hedge Road
Milton, Ontario
Spacious 1 Bedroom Legal Basement Unit of a Detached Home for rent in prime Clarke Community. Discover this beautifully designed basement unit in the sought-after Clarke neighbourhood, perfect for comfort, style, and convenience. The property is carpet-free, offering easy maintenance and a sleek look. Conveniently located near schools, a mall, Highway 401, libraries, a community center, parks and downtown Milton. Don't miss your chance to lease this beautiful legal Basement Unit! Schedule Your viewing today. 3 minutes from Hwy Exit (id:61852)
Royal LePage Your Community Realty
1210 - 7 Mabelle Avenue
Toronto, Ontario
Welcome to this bright, contemporary suite at Bloorvista by Tridel, offering an efficient open-concept layout and modern finishes throughout. The kitchen features sleek cabinetry, stainless-steel appliances, and stone countertops, opening to a combined living and dining area with wide-plank flooring and a Juliet balcony that invites natural light. Both bedrooms provide large windows and ample closet space, and the modern 4-piece bathroom is finished with neutral tiling and a stylish vanity. Enjoy the convenience of in-suite laundry, thoughtful storage, and access to Bloorvista's exceptional amenities including an indoor pool, fitness centre, yoga studio, party room, and 24-hour concierge. Perfectly located steps from Islington Subway Station, shops, cafés, and parks, with easy access to major highways and downtown Toronto. (id:61852)
Royal LePage Real Estate Associates
Ph02 - 571 Prince Edward Drive N
Toronto, Ontario
Limited Time Offer: 2 Months Rent FREE with a 1-Year Lease! Live in style at Kingsway Village Square--- a boutique condo residence at 571 Prince Edward Drive North, ideally located just steps from the vibrant shops and restaurants of Bloor West Village. This elegant suite features a private balcony and offers easy access to libraries, restaurants, gourmet food shops, and top-rated local schools. Just minutes to Royal York subway station and a short drive to Sherway Gardens for premium shopping. Residents enjoy exceptional building amenities, including 24/7 concierge service, fully equipped gym, and a stylish party room perfect for entertaining. Unbeatable Location -- Steps from boutique shops, Starbucks, Top-Rated Schools, Transit, and Scenic Walking Trails. Don't miss your chance to call this sought-after community home. Available: Underground parking($150/month), Above Ground Parking ($75/month, Locker($50/month) (id:61852)
Royal LePage Premium One Realty
1512 Leger Way
Milton, Ontario
2 bedroom, 1 washroom basement with separate side entrance for lease, it comes with ensuite laundryand 1 Parking spot. Tenant pays 30% of the total utility bill. 24hrs notice for showing. Homeowneris a realtor. (id:61852)
Century 21 Property Zone Realty Inc.
2208 - 3880 Duke Of York Boulevard
Mississauga, Ontario
Welcome to Ovation at City Centre, a highly sought-after Tridel community in the heart of Mississauga. This 1-bedroom + den, 1-bathroomsuite offers a bright and efficient layout with floor-to-ceiling windows, wide-plank flooring, and a private balcony with open views. The modern kitchen features stainless steel appliances, stone countertops, and ample cabinetry. The versatile den is ideal for a home office or guest space. Additional highlights include a spacious primary bedroom, 4-piece bathroom, and in-suite laundry. Residents enjoy access to resort-style amenities including a 30,000 sq ft recreation centre with an indoor pool, gym, bowling alley, billiards room, virtual golf, party rooms, theatre,24-hour concierge, and more. Perfectly located steps from Square One Shopping Centre, Celebration Square, Sheridan College, and public transit, with quick access to major highways. (id:61852)
Royal LePage Real Estate Associates
55 Homewood Avenue
Wasaga Beach, Ontario
**POWER OF SALE** Welcome to your dream getaway! This spacious 9-bedroom, 3-bathroom property is perfectly situated just a short walk from the pristine shores of Wasaga Beach, offering the ultimate in convenience and relaxation. Nestled on a generous 300-foot lot, this home boasts indirect water access to the stunning Georgian Bay, making it an ideal spot for water enthusiasts and nature lovers alike. Inside, you'll find two full kitchens, perfect for hosting large gatherings or accommodating multiple families. The expansive layout provides ample space for everyone, while the proximity to Collingwood and Blue Mountain ensures year-round entertainment, from skiing and hiking to shopping and dining. For added convenience, this home features not one, but two laundry rooms, one on the main floor and another in the basement, making it effortless to manage laundry for large groups or extended stays. Whether you're looking for a permanent residence, a vacation home, or an investment property, this unique offering combines the best of lakeside living with modern comforts. Don't miss your chance to own a piece of paradise in one of Ontario's most sought-after locations! (id:61852)
Homelife Frontier Realty Inc.

