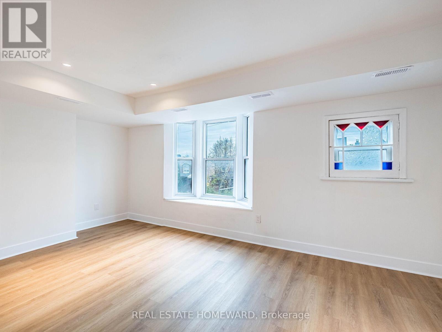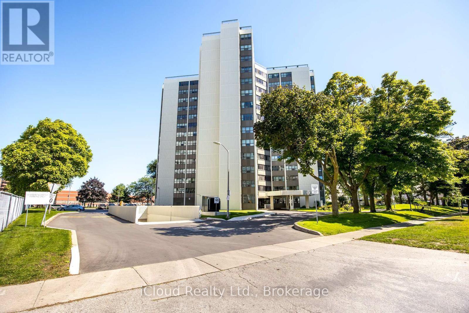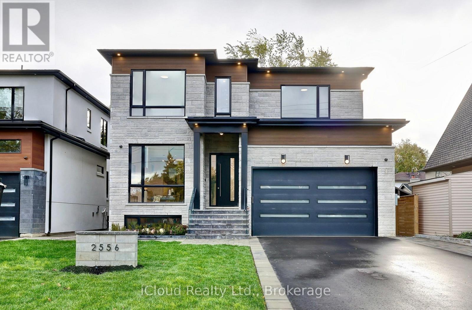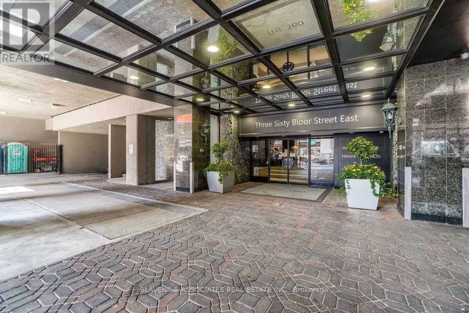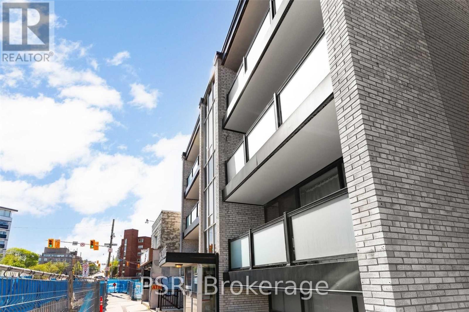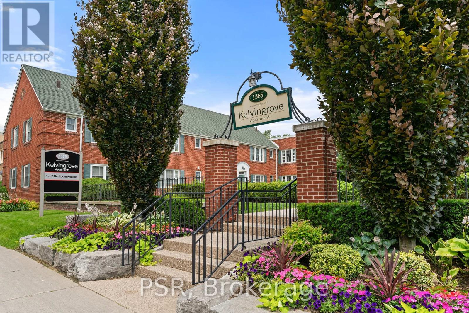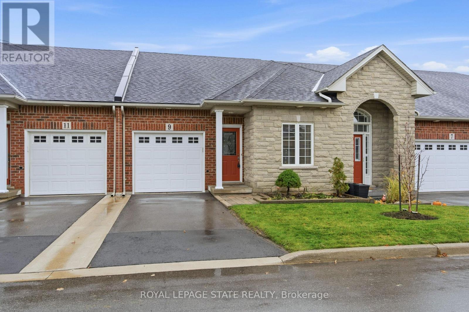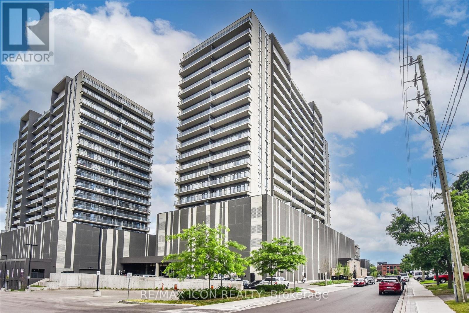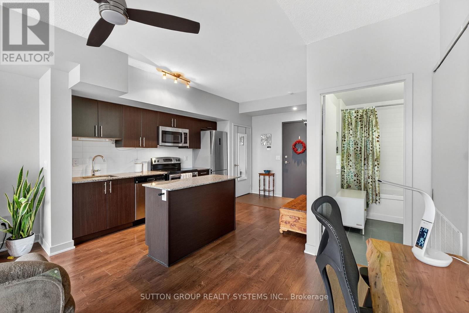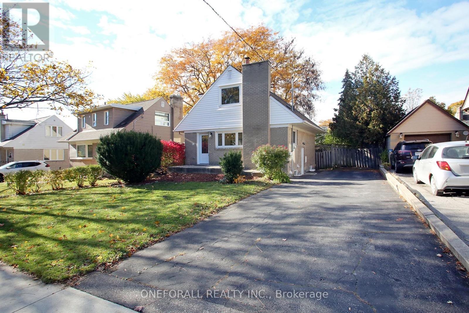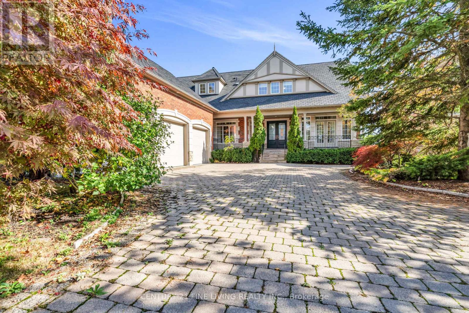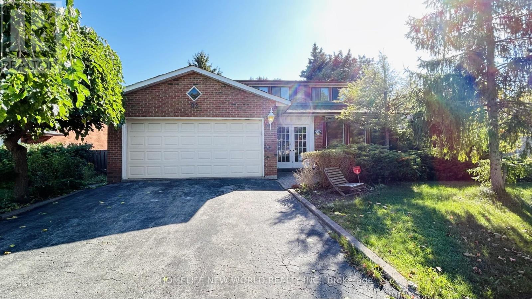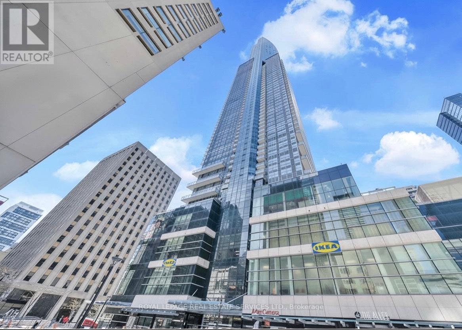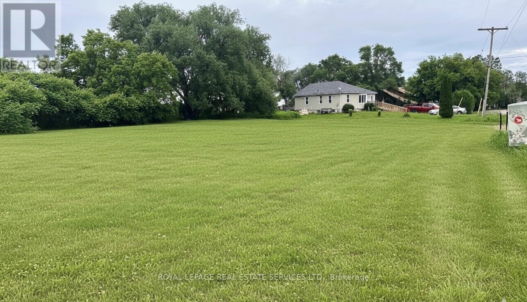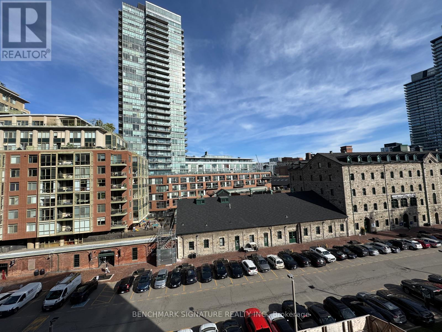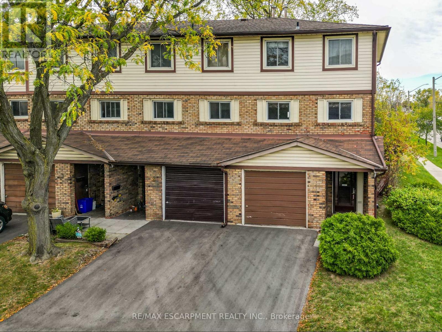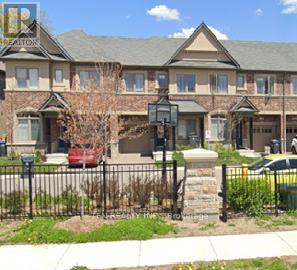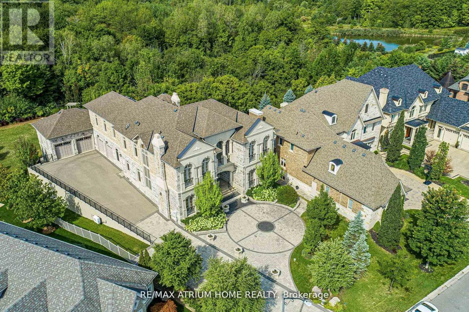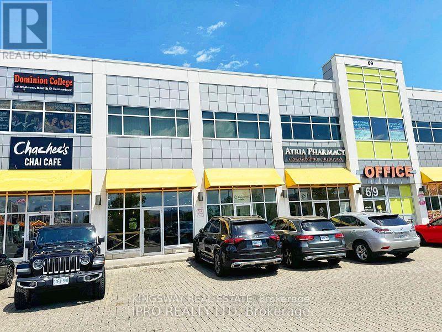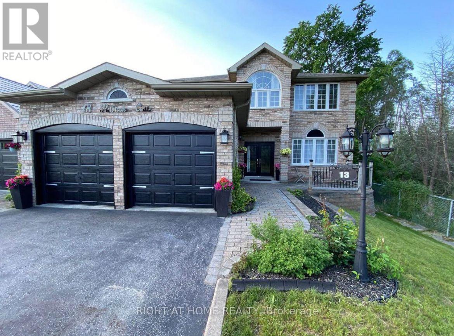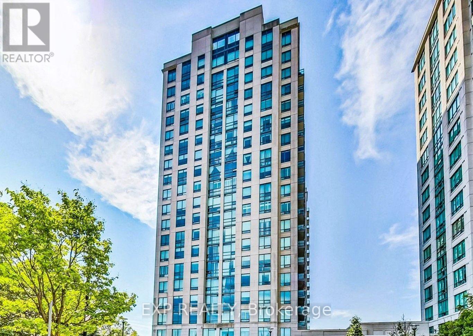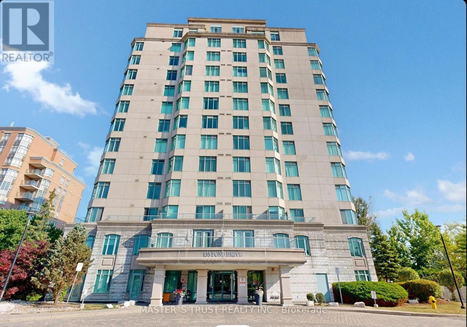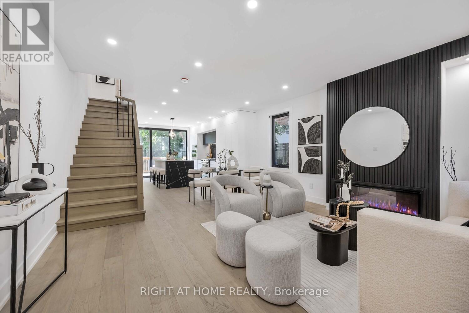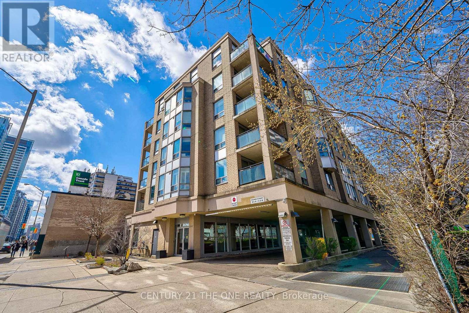66 Melville Avenue
Toronto, Ontario
Client RemarksWelcome to your brand new home on Melville Avenue. This home boasts a generously sized private entry way, large kitchen and living room, and three bedrooms. New floors throughout, new lighting, new appliances, fresh paint, and fully detached - what more could you want? A short walk to Christie subway station, Christie Pits Park, Fiesta Farms, Farm Boy, Loblaws & much more. Urban living combined with a family-friendly quiet tree-lined street perfect for kids, families to enjoy. This peaceful retreat in the heart of Wallace Emerson is waiting. Street parking available, hydro extra (id:61852)
Real Estate Homeward
1003 - 2323 Confederation Parkway
Mississauga, Ontario
Bright and spacious 3+1 bedroom condo offering nearly 1,300 sq. ft. of comfortable living in a family-friendly building. Features include a separate solarium/denideal as a home office or 4th bedroomand open-concept living/dining areas filled with natural light and southwest views. All-inclusive rent covers heat, hydro, central air, cable, and internet. Building amenities include an indoor pool, fitness centre, sauna, games room, entertainment lounge with kitchen, and a rare hobby workshop. Prime location near Trillium Hospital, Hazel McCallion LRT, Cooksville GO, QEW/403, Square One, Port Credit, and the waterfront. (id:61852)
Icloud Realty Ltd.
2556 Glengarry Road
Mississauga, Ontario
Welcome to this custom-built masterpiece in Erindale, where timeless design meets modern functionality. Set on a premium 50 x 165 lot, this stunning home offers over 4,000 sq ft of above grade living space. Step inside to soaring ceilings, wide-plank hardwood floors, and sun-filled, open-concept family room. The Main Level boasts SOARING 11' FT CEILINGS, additional Bedroom/office with Ensuite, Designer Kitchen, featuring a Waterfall Quartz Island, Floor to Ceiling Custom Cabinetry, Panel Ready Miele Appliances, & a Large Walk in Pantry to keep clutter tucked away. Upstairs, find 4 generously sized bedrooms, each with custom closets and spa-inspired bathrooms. The primary suite is a true retreat, featuring a walk-in closet, a luxurious ensuite and a large balcony overlooking mature tree. The fully finished basement boasts 9' ft ceilings, a large rec room, additional guest space or office, and a bedroom, offering flexible living options. Don't miss a chance to own a true gem. (id:61852)
Icloud Realty Ltd.
1213 - 360 Bloor Street E
Toronto, Ontario
Step into urban sophistication at its finest. This beautifully updated suite offers a bright, open layout with floor-to-ceiling windows, an upgraded kitchen, and stylish finishes throughout. The spacious living area flows seamlessly for entertaining or relaxing, while the bedroom provides the perfect retreat after a long day. Located in one of Toronto's most vibrant neighbourhoods, you're just steps from the city's best restaurants, shops, parks, and transit. Enjoy full-service amenities, concierge, gym, indoor pool, rooftop deck, party/games room, car wash and visitor parking - all in a well-managed building known for its community and convenience. The perfect blend of lifestyle and location - move in and enjoy everything downtown living has to offer. (id:61852)
Slavens & Associates Real Estate Inc.
4 - 570 Eglinton Avenue W
Toronto, Ontario
Welcome To The Heart Of Forest Hill! Spacious 1 Bedroom, Lower Level Suite Available. Enjoy Open Concept Living Space With Abundance Of Natural Light & Large Functional Floor Plan. Spacious Bedroom With Large Closet & Modern 4Pc. Bathroom. Building Is Centrally Located Steps From Cafes, Restaurants, Grocers, Parks, Schools & TTC. (id:61852)
Psr
U01 - 1353 Bayview Avenue
Toronto, Ontario
Experience The Charm of The Kelvingrove Community! This Beautifully Finished Bachelor Suite Is Located In The Heart Of The Highly Sought After Leaside Neighbourhood. Offering A Bright, Open Concept Layout With Functional Living Space. Modern Kitchen Boasts Full-Sized Stainless Steel Appliances, Stone Countertops, & Ensuite Laundry. Generously Sized 4pc Bathroom. All Light Fixtures & Window Coverings Included [Roller Blinds Throughout]. Central Heating & A/C Included. Tenant To Pay Hydro. Enjoy All Leaside Has To Offer - Steps From Bayview Shops, Cafes, Restaurants, Schools, Parks, & TTC. (id:61852)
Psr
9 Manitoulin Trail
Hamilton, Ontario
An exceptional opportunity to own a beautifully maintained 3-bdrm, 3-bath bungaloft in the highly sought-after Garth Trails community. Offering 1,782 sq ft of thoughtfully designed living space, this home showcases a timeless brick & stone façade, a single garage w/ inside entry, & a 1 single-car driveway. The main lvl feat a generous foyer w/ both a storage & bonus linen closet, leading to a bright front bdrm and a convenient 3-pc bath w/ a corner shower. The spacious kitchen provides abundant cabinetry, a peninsula with seating, and a seamless connection to the open-concept living and dining area. A charming corner gas fireplace anchors the space, while French doors open to the rear deck overlooking tranquil green space with no neighbouring unit directly behind. The soaring vaulted ceiling enhances the airy feel and draws the eye to the loft above. A desirable main-floor primary bedroom offers double closets and a well-appointed 4-piece ensuite complete with a linen closet. Main-floor laundry adds everyday convenience. The upper level features a versatile open loft overlooking the living room - ideal as a family room, office, or hobby space - plus a third bedroom with double closets and ensuite privileges to a full 4-piece bathroom. The large, unfinished basement provides exceptional storage or potential for future customization. Painted in neutral tones and updated with recent roof shingles, a furnace (October 2025), and more, this home is truly move-in ready. Ideally located, residents enjoy the best of Garth Trails living. Moments from the spectacular residents' clubhouse, the community offers a vibrant adult-lifestyle experience with resort-style amenities: indoor pool, sauna, whirlpool, fitness centre, games and craft rooms, tennis and pickleball courts, bocce, shuffleboard, putting green, and a grand ballroom for year-round social events. Stroll the private parkland, take in the pond's wildlife, and enjoy the ease of low-maintenance, turnkey living. (id:61852)
Royal LePage State Realty
902 - 15 Glebe Street
Cambridge, Ontario
Stunning view from this 9th floor unit in The Gaslight District! Discover this lovely 2-bedroom, 2-bathroom corner condo just steps from the Grand River, offering spectacular treed views of West Galt. With 9-foot ceilings, laminate flooring, and an open-concept layout, this home combines style with comfort. The spacious living room flows into a modern kitchen featuring sleek white cabinetry, quartz countertops, upgraded stainless steel appliances, and a large island perfect for cooking and entertaining. Enjoy direct access to the full-width balcony from both the living room and the primary suite. The primary bedroom includes two closets and a spa-like 4-piece ensuite with double sinks and a walk-in shower. A second bedroom, full 4-piece bath, and convenient in-suite laundry complete the space. One parking spot is included. Being a corner unit not only do you get extra windows, but you get a fantastic view of both the North and West sides of the building. Residents enjoy exceptional amenities: numerous lounges, games room with billiards and ping pong, a state-of-the-art fitness and yoga studio, stylish party room with bar, co-working spaces, and multiple outdoor terraces overlooking Gaslight Square, complete with fire pits, pergolas, and BBQs. Step outside to enjoy the vibrant lifestyle-walk the Grand River trails or explore downtown's cafes, shops, and the weekend Farmer's Market. Experience the best of The Gaslight District- with events and fabulous restaurants! Maintenance Fee also includes gas and internet. Book your private showing today! (id:61852)
RE/MAX Icon Realty
616 - 11 Superior Avenue
Toronto, Ontario
Stunning 1-bedroom suite in a highly desirable, luxurious boutique building in Mimico's most sought-after waterfront pocket. Steps to Lake Ontario, marina, parks, and miles of waterfront trails. Bright, spacious layout with soaring ceilings, large windows, and an open-concept kitchen with center island, granite counters, S/S appliances, and ample storage. Private balcony with over 600 sq. ft. total living space (incl. balcony). Includes 1 parking, 1 locker, and 1 dedicated bike storage. Premium amenities include a lake-view rooftop patio with BBQs, gym, lounge, and games room. TTC & streetcar at your doorstep; short walk to Mimico GO, Blue Line Transit, cafés, shops, and restaurants. Steps to President's Choice grocery store. Minutes to the Gardiner, QEW, downtown, and Pearson Airport. (id:61852)
Sutton Group Realty Systems Inc.
10 Esmond Crescent
Toronto, Ontario
Stunning top-to-bottom Renovated 4 +1 bedrooms home with modern design & upgrades! Shows 10+++ Main floor open concept layout, stylish finishes with impressive Custom kitchen cabinetry with golden accented hardware & faucet, farmhouse sink, caesarstone countertops, 2021 new powder room, Bedroom/Den with window overlook private yard, Living room with sliding glass door w/o to yard. 2025 B/I custom closets on 2nd floor hallway and primary bedroom, 2023 new bathroom with Ofuro-style bathtub. Separated entrance Basement with 2021 new In-Law Suite/Apartment for extra Income, and many more upgrades...Please see attached list of upgrades (id:61852)
Oneforall Realty Inc.
5 Classic Drive
Brampton, Ontario
****POWER OF SALE**** Vacant and Easy to show. Great opportunity. Detached 4 bedroom upgraded executive home backing onto a golf course and is located in one of Brampton's most desirable neighbourhoods. 3 car attached garage with direct access to the home. The dream eat-in chef's kitchen has a large centre island, granite countertops and a walkout to the deck. The perfect space for entertaining. The spacious open concept family room features a fireplace and skylights. The dining room has an attractive coffered ceiling and pot lights. The large living room has a fireplace and pot lights. The main floor den/office has French Doors and pot lights. Walk through the double door entry to the grand primary bedroom which has a 6 piece ensuite, walk in closet, coffered ceiling and pot lights. All the bedrooms are a generous size and feature ensuite bathrooms. Massive rec room in the basement that has a fireplace and a grade level walkout. Workout in the exercise room that overlooks the backyard. The fenced backyard with pond backs onto the golf course. This home has been totally upgraded. (id:61852)
Century 21 Fine Living Realty Inc.
93 Willowbrook Road
Markham, Ontario
Bright and spacious 4-bedroom home in the desirable willowbrook neighborhood. Home is in great condition and well maintained. Freshly painted with new vinyl flooring Through-out, and equipped with almost new (2-year-old ) appliances. Open eat-in kitchen and family room with two walk-outs to backyard. New quartz countertops & backsplash. Main floor laundry. The spacious basement offers plenty of storage or flexible use. Minutes to Willowbrook ES, Thornlea SS, and Top rating St. Robert CHS with easy access to hwy 404 / 407, transit, scenic trails and parks, shops and restaurants. Ready to move in! (id:61852)
Homelife New World Realty Inc.
6514 - 388 Yonge Street
Toronto, Ontario
Luxury living in one of Toronto's most iconic buildings - Aura Condos! Spacious suite featuring approx. 1,090 sq. ft. of interiorspace with 2 large bedrooms and executive furnishings. Enjoy unobstructed city and lake views from this high-floor residence.Hardwood floors throughout, modern kitchen with stainless steel appliances (fridge, stove, dishwasher, microwave-hood),front-loading washer & dryer, and window coverings. Parking included. Furniture can stay for a turnkey move-in. 24-hourconcierge, fitness centre, party room, and direct access to the College Park subway. Steps to Eaton Centre, U of T, TMU,hospitals, restaurants, and shops. Convenient access to everything Toronto has to offer. (id:61852)
Royal LePage Real Estate Services Ltd.
8 Dead Creek Road
Quinte West, Ontario
High traffic location at the corner of Loyalist Parkway and Dead Creek Rd, the gateway to Prince Edward County and with theBay of Quinte in the background. Please verify and do your due diligence with the City of Quinte West for potential uses. (id:61852)
Royal LePage Real Estate Services Ltd.
507 - 35 Parliament Street
Toronto, Ontario
In The Heart Of Toronto's Iconic Distillery District, This Brand-New, Never-Occupied Suite Offers Soaring 9-Ft Ceilings, Sophisticated Contemporary Finishes, And One Of The Building's Most Efficient, Beautifully Proportioned Layouts-Bright, Airy, And Intelligently Designed. Residents Enjoy A Refined Amenity Collection Including 24/7 Concierge Service, An Outdoor Pool With Sun Terrace, A Fully Equipped Fitness Centre, Co-Working And Social Lounges, Party Room, Pet Spa, And More. Step Outside And Experience The Very Best Of The Distillery: The Beloved Christmas Market And Winter Village Right Downstairs, The Jellycat Pop-Up And Eataly Just Steps Away, And A Vibrant Mix Of Cafés, Dining, Galleries, Boutiques, And Scenic Waterfront Trails. With The TTC At Your Doorstep, Rapid Access To Union Station, And Impressive 90 Walk / 100 Transit / 100 Bike Scores, This Is Downtown Living At Its Most Festive, Lively, And Seamlessly Connected. (id:61852)
Benchmark Signature Realty Inc.
1 - 34 Bow Valley Drive
Hamilton, Ontario
TRADITIONAL CHARM ... Experience the vintage character of yesteryear blended with everyday functionality in this traditional end-unit condo townhome at 1-34 Bow Valley Drive in desirable Stoney Creek. Thoughtfully maintained and full of warmth, this home offers a comfortable and inviting layout that's ideal for families, professionals, or anyone seeking low-maintenance living. Step inside the GROUND LEVEL that adds valuable living space with a cozy family room with sliding doors leading to a fully fenced backyard. The yard features a patio, BRAND NEW FENCE with gate access to greenspace, and a garden shed, creating a private and functional outdoor retreat. A 2-pc bath and laundry room complete the level. A bright main level features a spacious living room with beautiful bay window, creating a naturally lit and welcoming atmosphere. The dining area provides a dedicated space for shared meals and gatherings, while the EAT-IN KITCHEN offers a classic setup with plenty of potential to personalize over time. Upstairs, find three generous bedrooms and a 4-pc bath. Each space reflects the thoughtful care of a well-loved home with the nostalgic details that make it unique. With a private driveway and attached garage, this property offers convenience and comfort in equal measure. Whether you're starting out, scaling down, or simply seeking a place that feels like home, this charming residence delivers timeless appeal. Discover the ease of condo living surrounded by parks, trails, public transit, highway access, and local amenities all within the welcoming community of Stoney Creek. Some images virtually staged. CLICK ON MULTIMEDIA for virtual tour, drone photos & more. (id:61852)
RE/MAX Escarpment Realty Inc.
39 Oliana Way
Brampton, Ontario
Welcome to this beautifully crafted 3+1 bedroom home tucked away in the sought-after Bram West neighborhood. Backing directly onto a lush greenbelt, this property offers a rare sense of privacy and calm, perfect for those who value nature without compromising on urban convenience. The interior features a warm and welcoming layout with 9-foot ceilings, rich hardwood flooring throughout the main level, and soft broadloom in the upper bedrooms for added comfort. The main floor has bright natural lighting that highlights the home's natural charm. At the heart of the home, the kitchen stands out with solid wood cabinetry, a functional breakfast bar, and a walkout to a deck ideal for enjoying your morning coffee or hosting intimate outdoor meals surrounded by greenery. A versatile main-floor den adds extra flexibility, whether you need a home office, guest room, or study. Conveniently located just minutes from Highways 407 and 401, and close to top schools, parks, shops, and everyday amenities, this home offers a peaceful setting with unbeatable access to everything you need. With its timeless appeal and practical layout, this is a home you can move into with ease and make your own over time (id:61852)
Tfn Realty Inc.
71 Grandvista Crescent
Vaughan, Ontario
Welcome to One of Vaughan's Most Iconic Custom Estates --------------------------------------------------------------------------- A True Masterpiece on Over 1 Acre Backing Onto Ravine & Conservation Lands -------- Words can't fully capture the magnificence of this one-of-a-kind, custom-built mansion offering over 11,000 sq. ft. of luxury living space (approx. 6,500 sq. ft. above grade + 5,000 sq. ft. in the fully finished walkout basement). -------- Situated on a rare 1.08-acre pie-shaped lot in one of Vaughan's most prestigious enclaves, this architectural gem combines timeless elegance, cutting-edge amenities, and resort-style living - all backing onto protected ravine and conservation lands for unmatched privacy and natural beauty. (id:61852)
RE/MAX Atrium Home Realty
D201 - 69 Lebovic Avenue
Toronto, Ontario
Very Prominent Office Location In The Heart Of Scarborough On Warden/Eglinton. Close Proximity to Major HWYs, TTC Bus and LRT Train. DVP/401. Excellent exposure as Eglinton Town Centre and Multiple Big Box stores are around the corner. Lot Of Upgrades Throughout. This big and bright Unit offers many upgrades, This Space can be used for school/tuition class or event gatherings. Ample of parking on the ground level. Your business will thrive here. (id:61852)
Kingsway Real Estate
13 Purbrook Court
Barrie, Ontario
This Gorgeous and One of Kind Large Family Home located on a Premium Corner and Private Lot in the desirable community of Ardagh, offers many sought after features! With over 3600 square feet of beautiful open concept living space of quality hardwood flooring and ample natural lighting, the benefits are overwhelming. This fully equipped home includes a high-end upgraded kitchen with custom cabinetry, quartz counters, an extra large island, and gas stove for entertaining. The two fireplaces in the home provide comfort and coziness during those winter months. A basement in-law suite is perfect for hosting guests along with the private and serene backyard furnished with a pergola covered composite deck, large Jacuzzi, custom built stone fire pit/chimney have just made family recreation nights more enjoyable! Don't miss out on this Gem! (id:61852)
Right At Home Realty
1007 - 88 Promenade Circle
Vaughan, Ontario
Welcome to The Luxury Residences of Promenade Park in the Heart of Thornhill! This Beautiful & Bright Two-Bedroom Plus Den, Two-Bathroom Suite Features a Fantastic Layout and One of the Largest Kitchens in the Building. $$$ Spent on Premium Upgrades Including Hardwood Flooring, Crown Moulding, Extended Gourmet Kitchen Cabinetry with Undercabinet Lighting, High-End Stainless Steel Appliances, Granite Countertops & Backsplash, Custom-Built Wet Bar, Frameless Glass Shower, Custom Closet Organizers, Motorized Blinds, and So Much More! Fall in Love with the Outstanding Amenities, Including an Indoor Pool, Sauna, Games Room, Party Room, Theatre, and Fully Equipped Gym! (id:61852)
Exp Realty
1001 - 135 Pond Drive
Markham, Ontario
Stunning Unobstructed Full South Lake and City View, Bright, Spacious 1 Bdrm in the Demanding Commerce Valley Area. Open Concept, Modern Kitchen, Quality SS Appliances, Large Double Sink. Prim Bdrm Boasts a Spacious Layout, Large Windows Allowing Tons of Natural Sunlight Through, Walk-In Closet. Upgraded Washroom Vanity. Washer & Dryer Recently Upgraded. Fantastic Amenities: Gym, Sauna, Meeting/Party Room, Beautiful Outside Lake and Walking Grounds, Concierge & Visitor Parking. Location is Unbeatable - Just Steps from Trails, Ponds & Parks, Public Transport, Plazas Like Commerce Gate, Times Square, Jubilee Square, Doncrest Marketplace & More, Grocery Stores, Restaurants, Shops & the List Goes On. Few Minutes Drive To Hwy 404/Hwy 407, & Go Train. School Zone - Doncrest PS, Adrienne Clarkson PS & Alexander Mackenzie HS. If You Are Looking for a Well-Maintained, Quiet & Conveniently Located Building, This is Just for YOU! (id:61852)
Master's Trust Realty Inc.
324 Lee Avenue
Toronto, Ontario
Welcome to this stunning reimagined luxury 2.5-storey residence in the heart of The Beaches. Offering approx. 1,880 sq. ft. of refined living space, this home features 3 spacious bedrooms plus a versatile loft that can serve as a 4th bedroom, 4 beautifully designed bathrooms, and a fully finished walkout basement with its own kitchen. Renovated from top to bottom, this home combines timeless design with modern convenience, showcasing engineered European wide-plank hardwood, refined millwork, sleek matte finishes, and a striking feature wall with an elongated fireplace. The custom chefs kitchen showcases Italian Sahara slab counters with an oversized waterfall island, Fulgor Milano & KitchenAid appliances, and designer lighting ideal for entertaining. Dramatic 10-ft sliding doors open to a landscaped backyard oasis with custom deck, interlocking, and stone patio. A private driveway with 2 parking spaces adds rare convenience. Upstairs, bright bedrooms include custom closets, spa-inspired bathrooms with Italian tile, and a primary suite with a glass shower and brushed-gold fixtures, while a second-floor laundry enhances daily living. With all-new mechanicals including a new furnace, 200-amp service, plumbing, waterproofing, and smart-home features, this turnkey home provides peace of mind. Steps to Queen St., Kew Gardens, and top schools including Williamson Rd. (French Immersion), and less than a 10-minute walk to sandy beaches and the boardwalks that define this lifestyle. (id:61852)
Right At Home Realty
215 - 5940 Yonge Street
Toronto, Ontario
This immaculate condo offers a bright, pristine living space in an unbeatable location-just steps from No Frills, restaurants, banks, shopping centres, schools, and parks. The functional layout features 1 bedroom plus a versatile den, easily used as a second bedroom or home office, providing exceptional flexibility for comfortable urban living.Conveniently located within walking distance to both the GO Station and Finch Subway Station, and offering quick access to Highways 407, 401, and 404, this unit is ideal for commuters. Surrounded by a full range of amenities, you'll enjoy effortless access to shops, dining, parks, places of worship, malls, TTC, York Region Transit, and more.With its beautiful south-facing view, abundant natural light, and exceptionally clean interior, this condo delivers both comfort and convenience. Select photos have been virtually staged to highlight the home's full potential.The unit is tenanted until January 28, 2026. (id:61852)
Century 21 The One Realty
168 Real Estates Inc.
