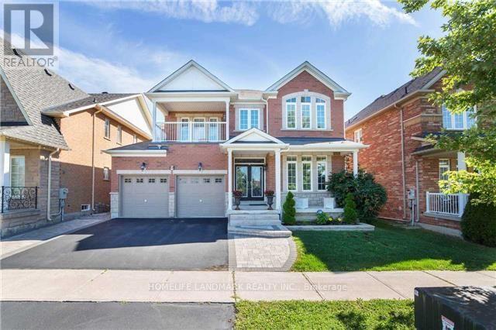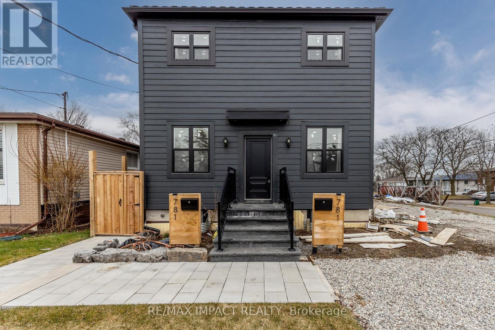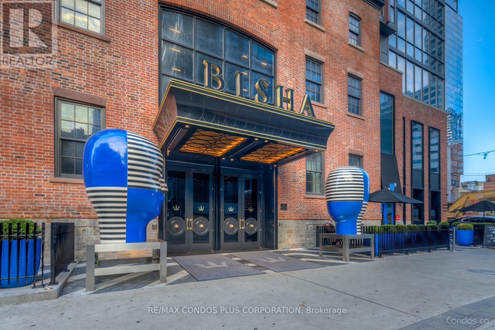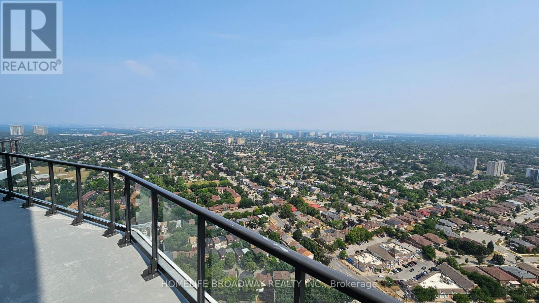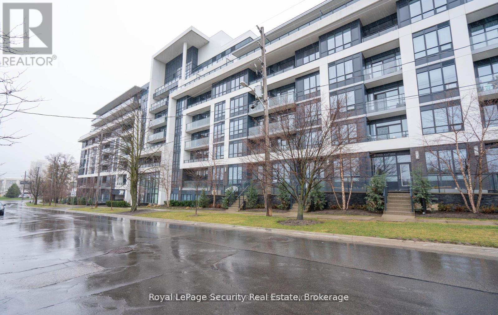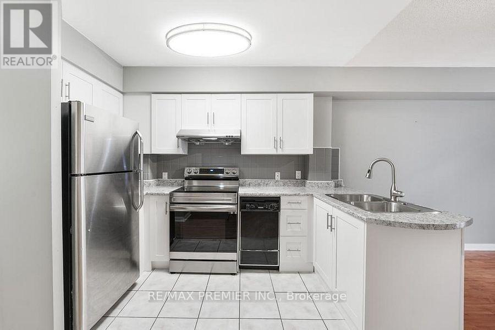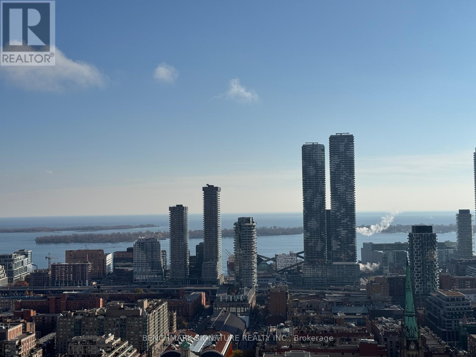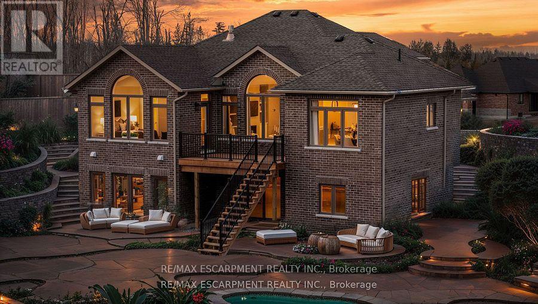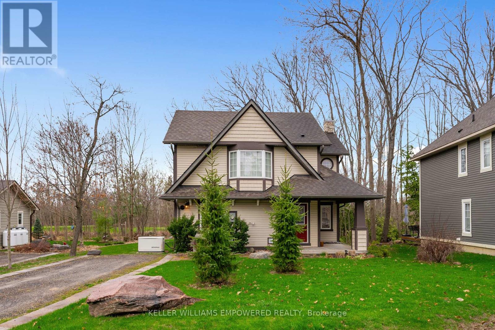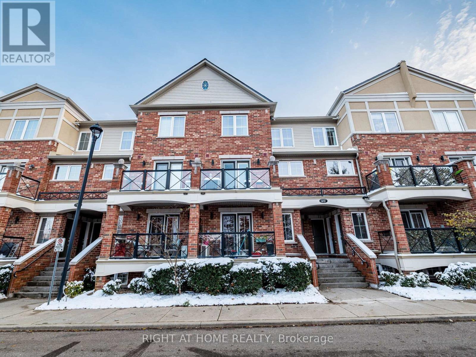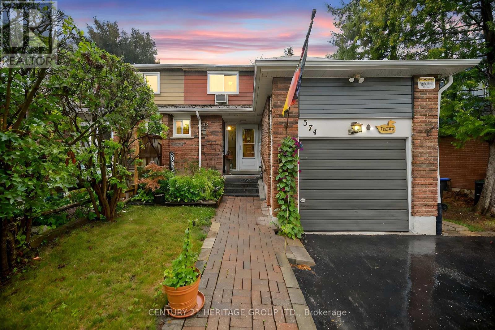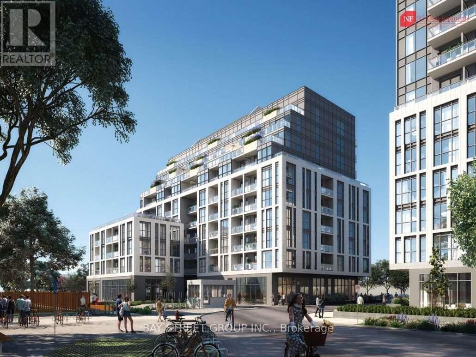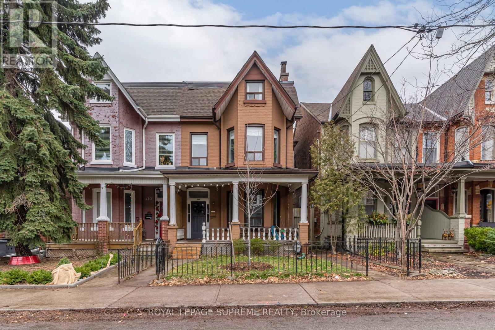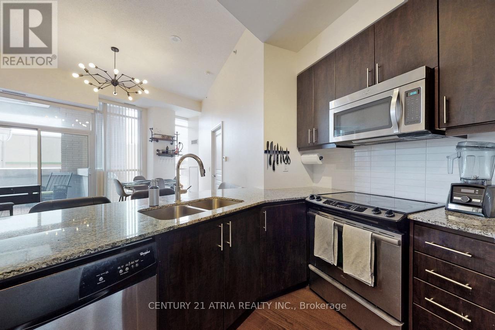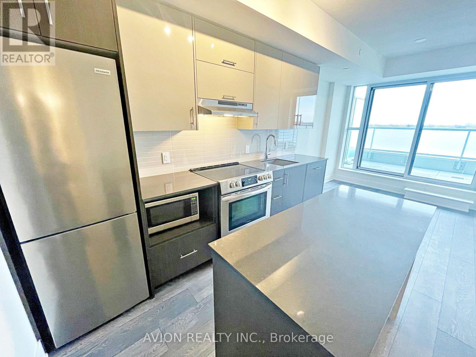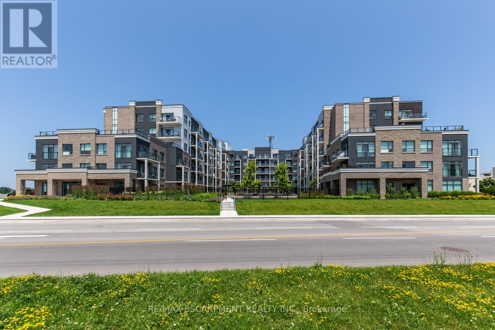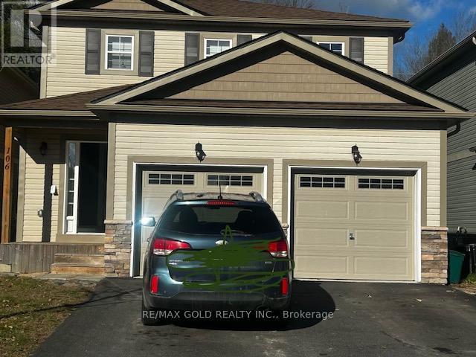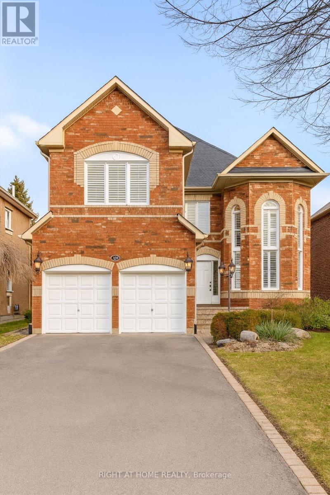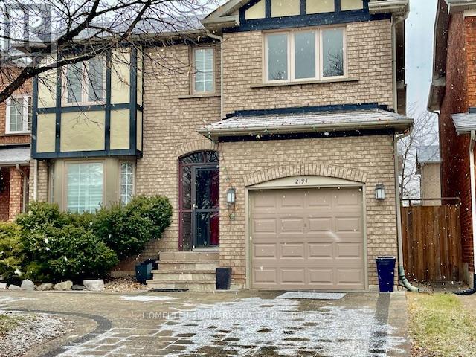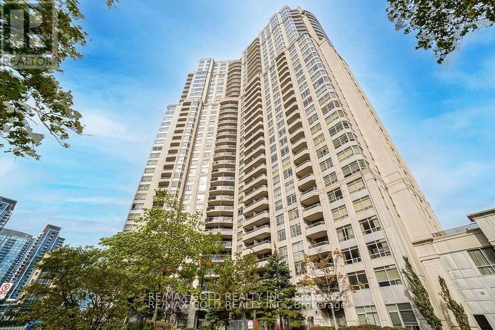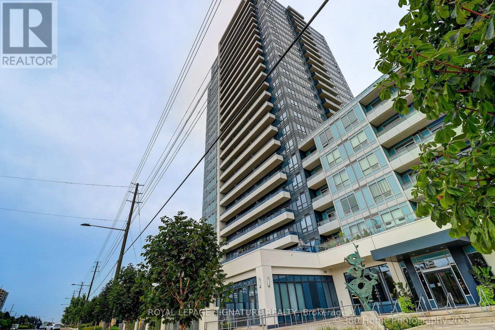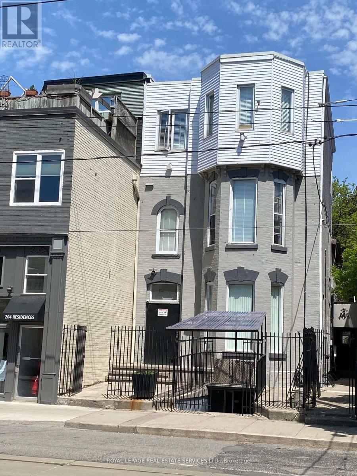9 Alfred Paterson Drive
Markham, Ontario
Primary bedroom of this Fabulous Home In The Heart Of Markham is FOR LEASE NOW. Double Storey, Great Room, Overlook Gourmet Kitchen. *****Stunning Pond View***** Hardwood Floor On 1st Floor. Steps To 16th Avenue, Walk To School, Minutes To Go-Train, Schools, Parks. Bur Oak High School And St Brother Andre. $1200 MONTHLY RENT WITH ALL UTILITY INCLUDED. (id:61852)
Homelife Landmark Realty Inc.
9 Bill Knowles Street
Uxbridge, Ontario
Luxury Executive Condo Living in Uxbridge! Enjoy the ease and elegance of luxury condo living - no snow to shovel, no grass to cut, and no exterior building maintenance (as per condo declaration and by-laws). This beautifully designed home offers a rare blend of comfort, style, and carefree living. Step onto your oversized east-facing back deck and take in stunning sunrises, or relax on the front porch and enjoy the evening sunsets. Inside, the main floor boasts a fireplace, upgraded kitchen with walk-in pantry, a spacious master bedroom with a luxurious 5-piece ensuite, perfect for everyday convenience and comfort. Upstairs, a bright and airy loft includes two bedrooms, a 4-piece bathroom, and a large sitting area ideal for guests or family. The fully finished lower level offers incredible space for entertaining, complete with a kitchen/bar, large recreation area with 2 custom fireplaces, office or additional bedroom. This home is part of an exclusive enclave of just 47 luxury residences in a close-knit, friendly community nestled in the charming town of Uxbridge. Every detail has been thoughtfully designed - you wont be left wanting for anything. Live the lifestyle you deserve - relax, entertain, and enjoy! (id:61852)
Royal LePage Your Community Realty
1907 - 100 Eastdale Avenue
Toronto, Ontario
Welcome to Bela Square, a brand new rental community in the heart of East Toronto. This modern 2 bedroom 2 bathroom suite features a spacious layout with sleek finishes, stainless steel appliances, quartz countertops, plank flooring, and in suite laundry. Just steps to transit, shops, parks, and cafes, Bela Square offers the perfect blend of convenience and comfort. Live in a building with incredible amenities including a fitness centre, kids playroom, theatre, pet spa, dog park, TRX boxing room, concierge, and on site management. Heat and air conditioning are included. Parking Included and Pets welcome! (id:61852)
Harvey Kalles Real Estate Ltd.
781 Oliva Street
Pickering, Ontario
Welcome to this exceptional, custom-built duplex, completed in 2022, ideally situated in the prestigious West Shore community of Pickering. Renowned for its peaceful atmosphere, scenic waterfront, and proximity to schools, parks, shopping, and transit, this property is a rare find that combines luxury, functionality, and outstanding investment potential. Perfect for multigenerational living or rental income opportunities, the home also offers potential for future expansion. The property features a 400-amp electrical service with separate 100-amp panels for each unit. Both hydro and water are separately metered, enabling fair, straightforward utility billing. The split ductwork system features dual-zone temperature controls, allowing each unit to customize its heating and cooling. The upper unit is equipped with a tankless water heater, while the basement unit features a dedicated water heater. Superior construction quality is evident throughout, with 2x6 framing, a metal roof, Rockwool insulation inside and out, including two layers of 1.5" exterior insulation. The plumbing has been upgraded with a 1-inch feed, future-proofing for additional units or upgrades. The basement unit is currently leased, providing immediate rental income for investors or supplemental income. The exterior of the home will be completed before closing. This is a truly turnkey property in one of Pickering's most desirable neighbourhoods, offering not only a beautiful place to live but also a smart investment opportunity. Whether you're seeking a multi-family home with solid rental income, a future triplex development, or simply a spacious custom residence, this property delivers modern amenities, energy-efficient features, and meticulous craftsmanship. Don't miss your chance to own this West Shore gem-schedule your private showing today and experience the quality and lifestyle that set this home apart. (id:61852)
RE/MAX Impact Realty
2010 - 88 Blue Jays Way
Toronto, Ontario
Studio Unit In A Prime Location With Luxurious Finishes, This Hotel-Style Residence Is Perfectly Situated In The Heart Of Toronto's Downtown Entertainment District, Just Steps From The Financial District, Air Canada Centre, Rogers Centre, Renowned Restaurants, TIFF, TTC Stations, Live Theatre, Sporting Events, And Roy Thomson Hall; Welcome To The Iconic Bisha Residences, A Prestigious King West Address Offering A Fully Furnished, Elegantly Designed Bachelor Suite Featuring 9-Foot Ceilings, Engineered Hardwood Floors, A Marble Bathroom, And A Modern Kitchen With Quartz Countertops And A Granite Backsplash, Along With A Large Open Balcony Showcasing Clear, Unobstructed 20th-Floor City Skyline Views, All Complemented By World-Class Amenities Including A Rooftop Infinity Pool, Fully Equipped Gym, 24-Hour Concierge, Cafe, Bar And Lounge, And A Celebrated On-Site Restaurant (Membership Required For Certain Amenities); An Exceptional Opportunity To Experience Elevated Urban Living At Its Finest. (id:61852)
RE/MAX Condos Plus Corporation
Ph04 - 325 Yorkland Boulevard
Toronto, Ontario
Uptown Luxury Rental Building Living at its finest. New and Clean 3 Penthouse Unit. ***1 Month Free on Full 1 year lease, 2 months Free on Full 2 Years Lease!*** Pet Friendly Building with Pet Wash, Great News for Pet Owners! Parking Spaces and Lockers Available for Extra Rent through building. Great for people with a car, Motorcycles or Tenants with Multiple Vehicles! This High-end Building has Many Elevators to help with Peak Hour Traffic! 24 Hrs Security/Concierge for Safety and Convenience. Free Shuttle Bus Service to nearby TTC Subway Station Available for Tenants. Easy Access to Hwy 404 & 401, Walking distance to TTC public transit, Fairview Mall, Parks, Restaurants and Entertainment. Amazing amenities including a fitness center, yoga studio, pet wash, party/meeting rooms, sundeck, BBQs lounge, hobby room and more! It is Definitely Worth It to Take A Look! (id:61852)
Homelife Broadway Realty Inc.
328 - 399 Spring Garden Avenue
Toronto, Ontario
Wow! Jade Condominiums - A Stunning One Bedroom Apartment In An Intimate 7-StoreyCondominium Highlighted By Modern Design And Smart Amenities At The Centre Of Culture And Convenience In Uptown Toronto - Steps To Bayview Village Shopping Centre & The Bayview Subway Station. Featuring Executive Concierge Service, Theatre & Gaming Room, Fitness Studio, Piano Lounge And An Outdoor Dining And Bbq Area. Live In Sheer Luxury - This Building Is Truly One To Impress! Available Jan 1st. (id:61852)
Royal LePage Security Real Estate
708 - 7 Sudbury Street
Toronto, Ontario
RECENTLY RENOVATED: Prime King West Village Living - Your Dream Condo Awaits. Welcome to the epitome of downtown Toronto living in the city's most coveted neighborhood. This 3-bedroom condo puts you at the heart of King West Village - where the city's pulse beats strongest and every day feels like an experience. Why This Location Changes Everything: King West Village isn't just an address - it's a lifestyle that others dream about. Step outside your door and you're instantly immersed in Toronto's most dynamic scene. World-class restaurants - They're your backyard. Boutique shopping that defines the city's style? Just a stroll away. The hottest entertainment venues and cultural experiences - All within walking distance. The TTC at your doorstep means the entire city is effortlessly accessible, but honestly - you'll find yourself wanting to stay local. This is the neighborhood where trends are born, where Sunday brunch spots have lineups, and where your evening walk home passes buzzing patios and art galleries that make you fall in love with the city all over again. The Space: - Three bedrooms provide room to live, work, and breathe. Practical Details: Tenant responsible for setting up Enercare and Enbridge accounts Don't let someone else claim your spot in Toronto's most exciting neighborhood. This is your moment to secure the King West lifestyle you've been envisioning. (id:61852)
RE/MAX Premier Inc.
4003 - 88 Queen Street E
Toronto, Ontario
Experience elevated, hotel-inspired living in this exceptional southeast corner 3-bed, 2-bath residence at 88 Queen, where floor-to-ceiling glass, morning light, and panoramic city views create a serene, high-end atmosphere. Designed with refined luxury in mind, the suite features an Italian-crafted kitchen with integrated appliances, wide-plank floors, and a sophisticated open layout ideal for both daily comfort and effortless entertaining. The primary suite offers a spa-like retreat, while two additional bedrooms provide versatility for family, office, or guests. Set within a master-planned community steps to Queen/Yonge, PATH, TTC, Eaton Centre, and world-class dining, this home delivers the essence of boutique-hotel living with premium amenities including 24-hour concierge, outdoor pool, fitness centre, yoga studio, lounges, and private gardens. (id:61852)
Benchmark Signature Realty Inc.
580 Patterson Road
Kawartha Lakes, Ontario
Welcome to 580 Patterson Road - a newly built, never lived in bungalow, set beside the forest and just steps from the lake in the serene community of Rural Verulam. Offering 3 large bedrooms, a spacious garage, tons of driveway space, and brand-new appliances ready for your use (not seen in the photos), this is a perfect family home or a vacation escape on the lake! Inside, you'll find 1,871 sq ft of open-concept living filled with natural light from oversized windows framing the forest beyond. The kitchen with breakfast bar flows into the dinette and great room with a cozy fireplace, making entertaining effortless. The primary suite is a private retreat with its own walkout to the deck, a generous walk-in closet, and a spa-like ensuite overlooking greenery. Set on nearly an acre and surrounded by beautiful homes, this property offers one of the most private settings in the community. Enjoy waterfront access on Sturgeon Lake, part of the iconic Trent Severn Waterway, giving you endless opportunities for boating, kayaking, and year-round waterfront living. (id:61852)
RE/MAX Escarpment Realty Inc.
22 Country Trail
Georgian Bay, Ontario
Immaculately maintained getaway with an abundance of amenities within the Oak Bay Golf & Marina Community! With an immense amount of recent updates, this home stands out among the rest with a near full renovation completed in 2019. Enjoy having a family meal cooked in your custom-built kitchen, equipped with high-end appliances and quartz countertops, with all of your favourite guests surrounding the oversized and fully movable centre island. Stay private with your Hunter Douglas Shades and California Shutters, or open them up and enjoy your view from the comfort of your home of golfers teeing off on the Oak Bay Golf Course. The 3-Season Sunroom is a fantastic place to enjoy a book, drink your morning coffee and enjoy the outdoors within in a comfortable room. Upstairs, the primary bedroom offers an extremely spacious getaway, equipped with a wonderfully updated 5 piece bathroom - and if you're looking for some fresh air, the walk-out to the balcony offers a fantastic view just steps away from your bed! And one of the greatest features - you will never worry about losing power again with a Generac whole-home generator. All updates were done tastefully and with great quality - American Standard and Kohler fixtures, Kitchen-Aid professional appliances, Hunter Douglas Shades, Luxury Vinyl Plank Flooring, and a Custom Designed Kitchen equipped with (4!) Garbage/Recycling Pullouts, Spice Pull-Outs and Crown Moulding for an entirely seamless look. This wonderful home is located just minutes off of the highway with an immense amount of shopping surrounding the area. One of the few homes backing onto the Oak Bay Golf Course, this is the perfect retreat! (id:61852)
Keller Williams Empowered Realty
9 - 19 Hays Boulevard
Oakville, Ontario
Welcome to this beautifully maintained 2-bedroom, 2-bath stacked townhouse in the heart of Oakville's sought-after Uptown Core. This bright and inviting home offers an open-concept layout perfect for modern living, featuring a stylish corner kitchen and generous cabinet space. The spacious living and dining area flows seamlessly to a private balcony overlooking a tranquil pond and walking trail - your own peaceful retreat right at home.Upstairs, enjoy two well-appointed bedrooms including a primary suite with ample closet space and natural light. The home also includes two premium side-by-side parking spots, a rare find offering convenience and ease. As well as one locker right next door to the parking spots. Located just minutes from top-rated schools, parks, shopping, transit, and major highways, this home perfectly balances comfort, style, and accessibility. Ideal for first-time buyers, young professionals, or anyone seeking the Oakville lifestyle.Extras: In-suite laundry, central air, low condo fees, and a family-friendly community surrounded by walking paths and green space. (id:61852)
Right At Home Realty
374 Maplegrove Avenue
Bradford West Gwillimbury, Ontario
Welcome to this Spacious 3 Bedroom 1.5 Bathroom Semi-Detached home within Quick Walking Distance to the Public Elementary School and Luxury & Fuller Heights Park. The Main Floor Features a 2 Piece Bath, Entry Closet, a Large Living Room with a Walk Out to the Backyard and Open to the Dining Room. The Kitchen Features Shaker Door Cabinets with a Backsplash and Breakfast Area with a Side Door Walkout. The Primary Bedroom Features a Walk Out to the Upper Covered Balcony, Large Double Closet and a Semi-Ensuite Bathroom. Another 2 Nice Size Bedrooms for the Kids or Office Space. The Backyard is Fully Fenced with Mature Trees for added Privacy and Enjoyable Outdoor Living. The Basement is Finished for Added Living Space. This Home is a Great Starter Home with Easy Access to the 400 and GO Transit and Close to Many Shops and Restaurants. (id:61852)
Century 21 Heritage Group Ltd.
710 - 3429 Sheppard Avenue E
Toronto, Ontario
Brand new Building in a wanted Location. 1006 Sq ft 2+1 Big Unit with 2-baths, Exposure to South. The Den with closet could be 3rd Bedroom or a private office. Extra large modern kitchen with extended cabinetry , Vinyl flooring throughout. Close to Schools, TTC, Hwy 401 & 404, Don Mills Subway, Fairview Mall, Super Markets, Restaurants, Parks, and all Amenities. East Access to UTSC and Seneca.One parking and one locker included. (id:61852)
Bay Street Group Inc.
Main - 334 Crawford Street
Toronto, Ontario
Utilities included in the rent! Your chance to live in this charming 3-bedroom main floor unit in the heart of Trinity Bellwoods is here. Spacious bedrooms, a bright eat-in kitchen, a 4-piece bathroom, and a welcoming living room perfect for relaxing or entertaining. Enjoy the large, shared backyard and convenient on-site laundry. Located between College and Dundas, just steps from trendy restaurants, cafes, Trinity Bellwoods Park, and public transit. One garage parking spot available for $75/month, with additional street permit parking if needed. Experience the perfect blend of character, comfort, and prime location! (id:61852)
Royal LePage Supreme Realty
103 - 85 The Donway W
Toronto, Ontario
Largest 1 bedroom 723 sqft unit in area offered for sale built by Cadillac Fairview in a quiet and safe building. This unit has souring 10ft ceilings, open concept living space perfect for entertaining with space for a home office. 1 parking spot and locker included. Steps to Shops At Don Mills where all your amenities are located in one spot! Enjoy numerous events in the vibrant town square that transforms to a skating rink in winter or enjoy a movie at the Cineplex Vip Cinemas. (id:61852)
Century 21 Atria Realty Inc.
618 - 188 Fairview Mall Drive
Toronto, Ontario
Beautiful 2-Bedroom 2-Bathroom Condo At Verde! Stylish And Spacious East-Facing Unit With A Functional Open-Concept Layout And Laminate Floors Throughout, Featuring A Modern Kitchen With Stainless Steel Appliances, Large Centre Island, And Expansive Double Balcony Perfect For Morning Coffee Or Evening Relaxation. Includes One Parking Space. Located In The Prime Fairview Mall Neighbourhood, Just Steps To Fairview Mall, Don Mills Subway Station, TTC, Public Library, And Minutes To DVP, Hwy 401/404, Schools, Parks, And All Major Conveniences - Offering The Perfect Blend Of Comfort, Style, And Urban Accessibility! (id:61852)
Avion Realty Inc.
237 - 5055 Greenlane Road
Lincoln, Ontario
Stunning 2 Bed 2 Bath unit in sought after Utopia Condos by award winning developer New Horizon. Features stainless steel appliances, in-suite laundry, geothermal heating/cooling, 1 locker & 1 underground parking space! Close to the QEW, shopping, parks & trails, restaurants, Lake Ontario, and endless wineries. (id:61852)
RE/MAX Escarpment Realty Inc.
106 Fieldstream Chase
Bracebridge, Ontario
Stunning 4-bedroom home with a double-car garage in beautiful Bracebridge, located in a quiet and desirable new subdivision! This spacious, open-concept layout features a modern kitchen with abundant cabinetry, a large island with a flush breakfast bar, and a super-sized living room filled with natural light. Convenient main-floor laundry and direct access from the garage into the home add to the ease of everyday living.The primary bedroom offers both his and her closets and a 4-piece ensuite, while the additional bedrooms include large closets for ample storage. Step outside and enjoy nearby walking trails surrounded by mature trees, fresh air, and the natural beauty of Muskoka.A perfect family home in an exceptional location-don't miss this opportunity! Conveniently located close to all amenities, including schools, banks, restaurants, shops, plazas, and public transit. Only minutes from downtown Brace bridge. (id:61852)
RE/MAX Gold Realty Inc.
2013 Rosemount Crescent
Oakville, Ontario
Being Sold "As Is-Where Is". Seller And Listing Brokerage Make No Representation Or Warranties Whatsoever Regarding The Property Or Listing Information. Buyers To Satisfy Themselves And Do Their Own Due Diligence In Regards To The Unit And Property. (id:61852)
Right At Home Realty
2194 Oak Bliss Crescent
Oakville, Ontario
WELCOME TO THIS Updated 3 Br Detached HOME In Westoak Trails. Wide Plank Hardwood Throughout The Main Level. Large Windows, Gourmet Kitchen With Contemporary Custom Cabinetry, newer Appliances, Granite Counter Top, Backsplash, BREAKFAST AREA. Pot Lights And Hardwood Floors. Spacious Master Bedroom With 4 PC ENSUITE AND Ample Closet Space, Finished BASEMENT. 3-Season Gazebo With Lush Landscaping & Bbq Area. CLOSE TO Library, Parks, Trails, Public Transit, Rec./Community Centre, Schools. Minutes To Hospital, Highway QEW/403. (id:61852)
Homelife Landmark Realty Inc.
3205 - 35 Kingsbridge Garden
Mississauga, Ontario
Great Location in the Heart of Mississauga 2Beds & 3Bath over 2000 sqft Corner unit. 2Parking. View Of The City & Sunset! Very Spacious Layout With Open Concept Living Room, Family Room & Dining Room. Huge Primary Bedroom With 4pc Ensuite & Walk-In Closet. 5 Star Building!30,000 Sq Ft Recreation Centre, Enjoy The State Of The Art Facilities. your maintenance fee covers all utilities and full access to all of the world-class amenities that Skymark is famous for, including an indoor pool and even a bowling alley! Ideally located in the heart of Mississauga, you're just minutes from Square One, major highways, Steps to New LRT. Close To Shopping, 24 Hrs Convenience Stores Tenant responsible to all the utility bills. (id:61852)
RE/MAX Gold Realty Inc.
212 - 7890 Bathurst Street
Vaughan, Ontario
Welcome to 7890 Bathurst St Unit 212 in the heart of Thornhill. This unit features a large open terrace. Close to all amenities, including places of worship, the 407 and malls. There are two bathrooms, Den can be converted into a additional bedroom, plus a locker and 1 parking spot. Great facilities in this building, including a media room- 24hr concierge, visitor parking, gym + more. Nice laminate flooring throughout with East exposure the rooms are bright open concept. (id:61852)
Royal LePage Signature Realty
106 - 206 Carlton Street
Toronto, Ontario
Great Opportunity To Rent A Nice Room, Prime Old Cabbagetown 3-Storey Property. All-Inclusive: High Speed Internet, All Utilities, Laundry Room, Modern Kitchen & Bathroom. Desirable Downtown Living, Step To TTC, Minutes To Subway, Coffee Shop, Restaurants, Supermarket, Hospital, All Amenities. Cleaner Comes Once a Week For Cleaning Of Kitchen, Bathroom, And Common Area. 2 Bath & 1 Kitchen Shared by Tenant on The Same Floor. (id:61852)
Royal LePage Real Estate Services Ltd.
