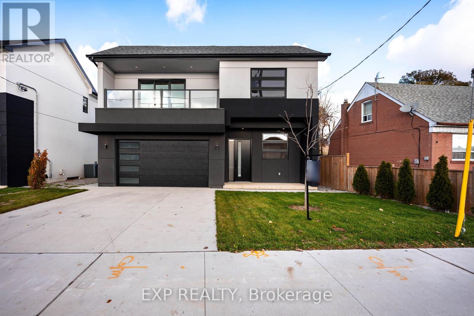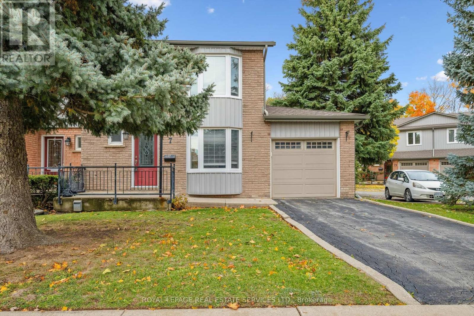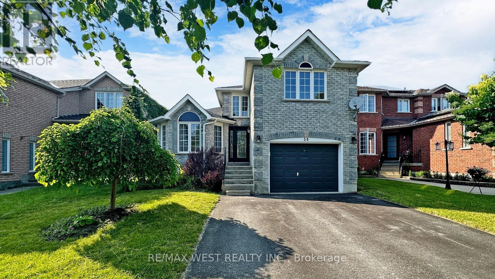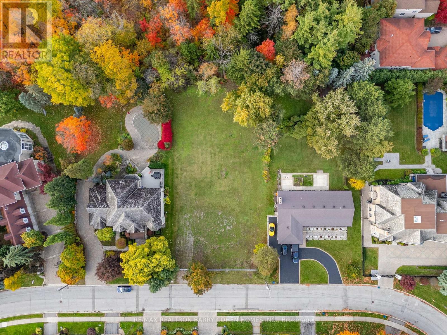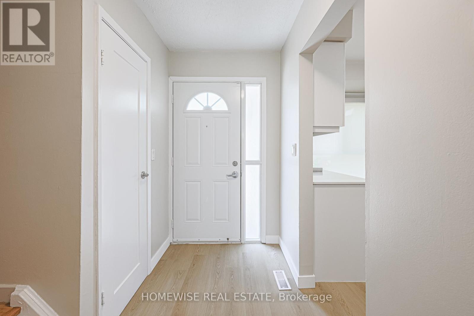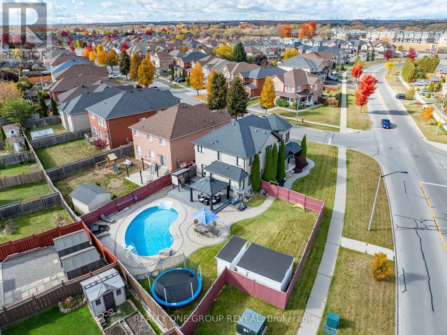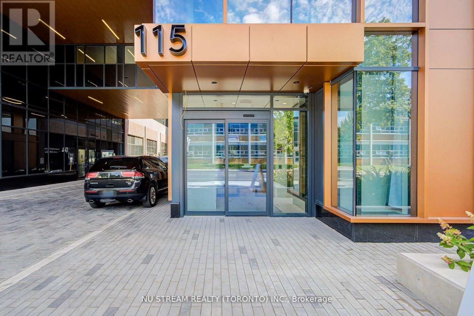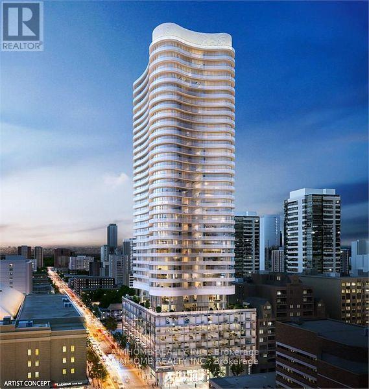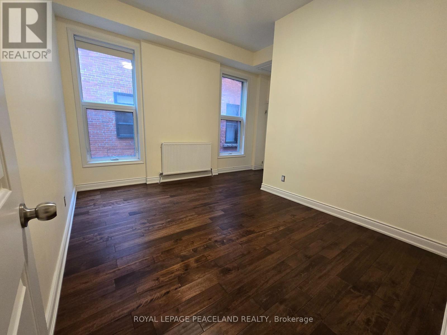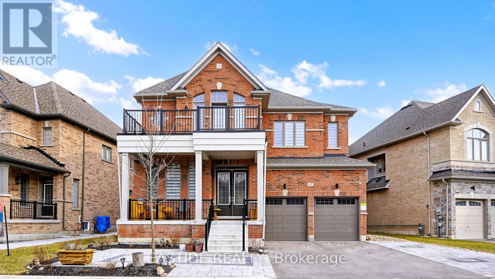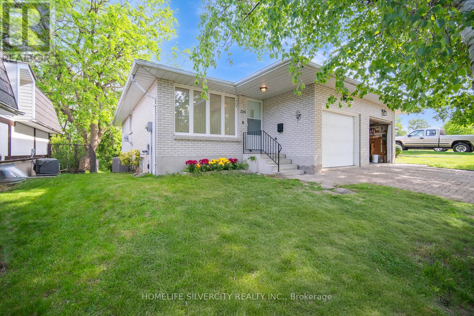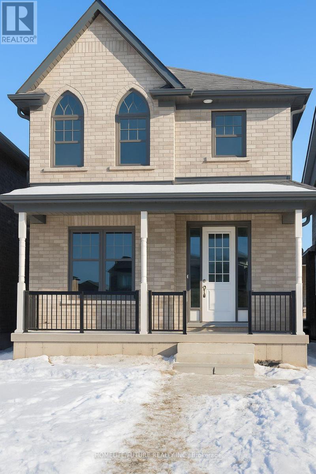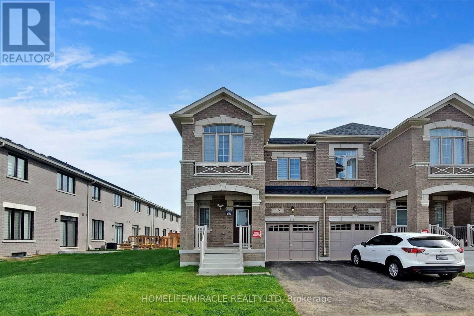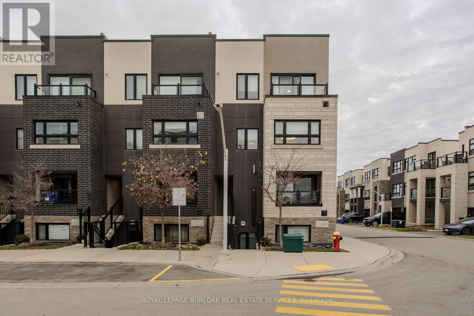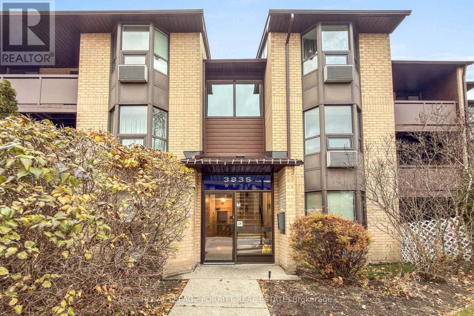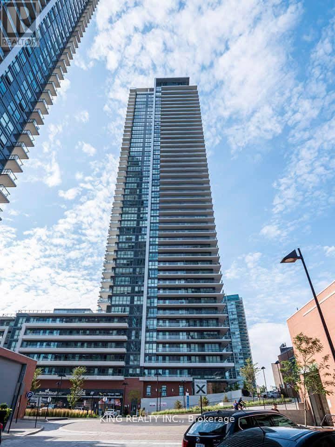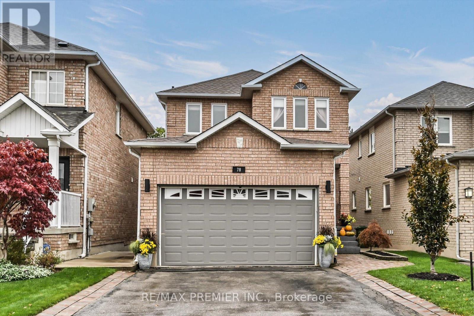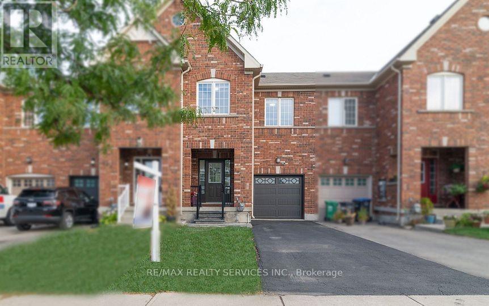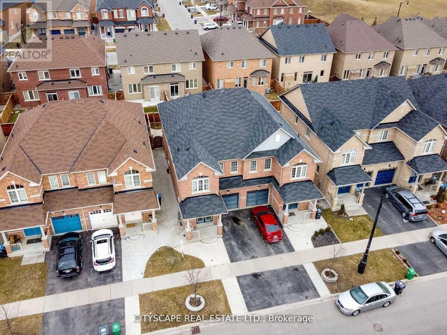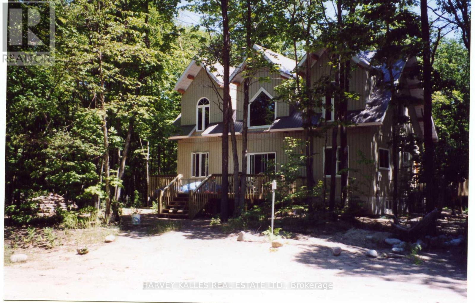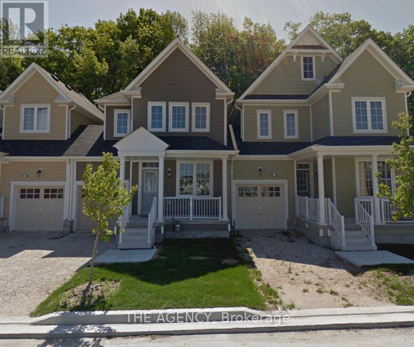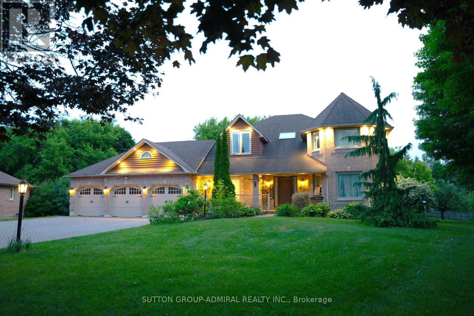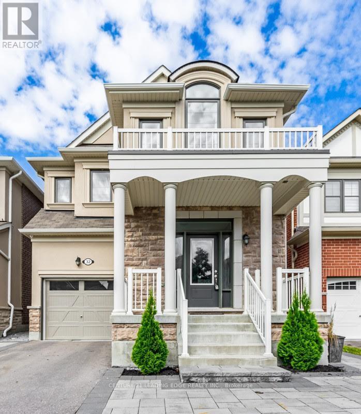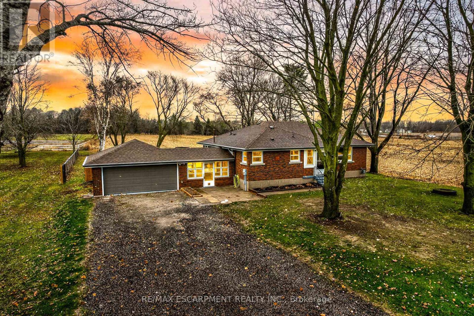14 Walsh Avenue
Toronto, Ontario
Welcome to 14 Walsh Ave, a modern luxury masterpiece offering over 3,000 sq ft of beautifully designed living space in one of North York's most convenient pockets. Built in 2023, this 5-bedroom, 5-bath executive home blends striking architecture with sophisticated interior design for a truly elevated living experience. From the moment you arrive, the home impresses with its sleek stucco exterior, refined concrete walkways, premium windows, and dramatic exterior lighting that sets a contemporary tone. Inside, the bright, open-concept layout is crafted for both grand entertaining and everyday comfort. Expansive sliding doors, skylights, and oversized windows fill the home with natural light, enhancing the sense of space and luxury. The main floor features a seamless flow between living, dining, and kitchen areas. The living room centers around a stunning modern fireplace and opens directly to a covered deck-perfect for indoor-outdoor living. The designer kitchen is the heart of the home, showcasing custom cabinetry, quartz countertops, a large island with seating, integrated lighting, and a full-height backsplash. Every detail feels intentional, polished, and timeless. Upstairs, the impressive primary suite offers a serene retreat with a custom walk-in closet and a spa-level ensuite featuring a skylit European-style shower, double vanity with makeup station, and a freestanding soaker tub. Each additional bedroom has its own ensuite, creating hotel-like comfort for family and guests. The finished lower level expands the living space with a bright recreation room and full bathroom, ready for your preferred flooring. Thoughtful upgrades enhance the home's comfort and performance, including engineered hardwood, porcelain tile, high-efficiency mechanicals, HRV, EV-ready electrical, enhanced insulation, and an attached 2-car garage. A perfect harmony of luxury, light, and modern design-14 Walsh Ave delivers a lifestyle that is both elegant and effortless. (id:61852)
Exp Realty
7 - 1241 Mccraney Street E
Oakville, Ontario
MATURE COLLEGE PARK! PRIVATE ENCLAVE OF 16 EXCLUSIVE TOWNHOMES BACKING ONTO McCRANEY VALLEY TRAIL! PREMIUM END-UNIT CONDOMINIUM TOWNHOME SURROUNDED BY PARKS AND NATURE TRAILS! This sought-after family-friendly community is within walking distance of Montclair Public School, St. Michael Catholic Elementary School, White Oaks Secondary School, Sheridan College, and Oakville Place. This well-designed townhome features a spacious main level offering a dining room that is open to the living room with a woodburning fireplace ("as is" condition) and a sliding door walkout to the patio, plus an updated kitchen equipped with stainless steel appliances, pantry, and bright breakfast nook. Upstairs you'll find an oversized primary bedroom with a walk-in closet and two-piece ensuite, two additional bedrooms, and a four-piece main bathroom. The partially finished basement offers a generous recreation room, laundry/utility room, and an abundance of storage space. Additional highlights include hardwood flooring throughout the living and dining areas, bay windows in the kitchen, living room, and primary bedroom, an attached garage with access to the backyard, and new decorative privacy screens at the side of the property to be installed by the condominium corporation. The monthly condominium fee of $635.53 covers building insurance, water, landscaping, snow removal, and parking. With easy access to public transit, the GO Train, and major highways, commuting is a breeze. Close to essential amenities yet nestled in a peaceful natural setting, this property offers the perfect blend of lifestyle, comfort, and convenience - an opportunity not to be missed. (some images contain virtual staging) (id:61852)
Royal LePage Real Estate Services Ltd.
56 Livia Herman Way N
Barrie, Ontario
Welcome to your dream home! Nestled in an excellent location, this charming raised bungalow boasts three spacious bedrooms plus a versatile additional room, perfect for a home office or guest bedroom. With three luxurious bathrooms, including a master ensuite, convenience and comfort are at the forefront. Step inside and be greeted by a bright and airy open-concept layout, ideal for both entertaining and everyday living. The kitchen, adorned with modern appliances and ample counter space, seamlessly flows into the dining area and living room, creating an inviting atmosphere for gatherings with family and friends. But the real gem of this property lies outdoors. Escape the hustle and bustle of everyday life in your own private oasis, complete with a sparkling saltwater swimming pool. Whether you're lounging poolside on a sunny afternoon or enjoying a refreshing dip after a long day, this backyard paradise offers endless opportunities for relaxation and rejuvenation. Situated on a serene and quiet street, yet conveniently close to shopping amenities and major highways, this home truly offers the best of both worlds. Don't miss your chance to experience the epitome of modern living in this exceptional property. (id:61852)
RE/MAX West Realty Inc.
46 Maryvale Crescent
Richmond Hill, Ontario
Outstanding Ravine Build Opportunity In Prestigious Richvale. Richmond Hill's Most Sought-After Neighbourhood. Exceptional Mostly Table Land Lot Of the Utmost Privacy. Prestigious And Quiet Crescent Amongst $10+ Mill Residences. Stunning Plans Available For 11,428sf Of Living Area. Steps To Top-Rated Schools, Shops+Eateries, And Public Transit. Quick Drive To Golf And Highways Access. (id:61852)
RE/MAX Realtron Barry Cohen Homes Inc.
29 - 560 Waverly Street N
Oshawa, Ontario
Discover refined comfort in a quiet, family-friendly community at Creekside Townhomes, where modern upgrades meet the charm of a mature neighbourhood. Nestled in North Oshawa, this 3 bedroom, 1.5 bathroom townhome is designed to meet the needs of growing families, professionals and anyone looking to enjoy the best of suburban living with urban convenience. (id:61852)
Homewise Real Estate
1 Bridgid Drive
Whitby, Ontario
Luxury Living, Prime Location & Built-In Income! Welcome to Williamsburg, one of Whitby's most desirable family communities, where this fully renovated 2023 masterpiece delivers comfort, sophistication, and exceptional value.This home has it all... high-end finishes, a resort-style backyard, and a legal 2-bedroom basement apartment generating $1,800/month. The basement suite includes a private side entrance, full kitchen, separate laundry, and modern finishes - ideal for steady rental income, extended family, or guests. Sitting on a rare pie-shaped corner lot, the backyard is a true showstopper. A 100-ft wide oasis featuring: Heated saltwater kidney-shaped pool with new liner, cover, and equipment (2023), Expansive 26' x 18' deck and 14' x 14' gazebo, BBQ shed, fire pit area, two powered sheds, Lush landscaping and elegant stonework from the pool to the driveway. it is designed for unforgettable gatherings and everyday relaxation. Inside, the home blends luxury and functionality with Chef-inspired kitchen with a massive 10' x 4' island, marble backsplash, pot filler, 36" gas stove & under-cabinet lighting. Waffle ceilings, crown molding, 7" baseboards, zebra blinds, insulated garage door (2024) Cozy family room with a sleek 60" fireplace. Spiral hardwood staircase, high-end lighting, and premium finishes throughout. 4 spacious bedrooms including a primary retreat with a spa-like 5-piece en suite, 3 additional full bathrooms offering convenience for the whole family. Perfectly located to top-rated schools, Thermea Spa, Heber Down Conservation Area, Cullen Gardens, shopping, dining, and easy access to Hwy 412/407/401. (id:61852)
Realty One Group Reveal
1119 - 115 Denison Avenue
Toronto, Ontario
Tridel's newest community MRKT Condominiums. Luxury living with all of what downtown Toronto has to offer directly at your doorstep. Rare to find wide, spacious and bright 2 bedroom.The suite features a fully equipped modern kitchen with built-in appliances, stone counter tops and access to the large balcony. Enjoy the resort-like amenities including multi-level gym, outdoor rooftop pool, bbq terrace, co-working space with meeting rooms, kids game room, and much more. Excellent location at Kensington Market, U of T, Chinatown, Queen West, King West, and walk to St Patrick Subway station or TTC streetcars.Tridel's newest community MRKT Condominiums. Luxury living with all of what downtown Toronto has to offer directly at your doorstep. Rare to find wide, spacious and bright 2 bedroom.The suite features a fully equipped modern kitchen with built-in appliances, stone counter tops and access to the large balcony. Enjoy the resort-like amenities including multi-level gym, outdoor rooftop pool, bbq terrace, co-working space with meeting rooms, kids game room, and much more. Excellent location at Kensington Market, U of T, Chinatown, Queen West, King West, and walk to St Patrick Subway station or TTC streetcars. (id:61852)
Nu Stream Realty (Toronto) Inc.
Unknown Address
,
Luxurious 3 Bed/2 Bath Tribute Condo, Bright & Spacious Southeast Corner Unit With Wrap Around Balcony 256 Sf, Panoramic Clear City & Lake views From Floor to Ceiling Windows, 9 Foot Ceiling, Walking Distance to Loblaw, LCBO, Subway, Ryerson, U Of T, Financial District, Dundas Square, Eaton Centre, 24 Hrs Concierge, Fitness Centre, Party Room, Theatre, Study Hall, Outdoor Terrace And More. (id:61852)
Aimhome Realty Inc.
1 - 101 Bedford Road
Toronto, Ontario
Stunning Huge 1 Bedroom 1 Bathroom w/ Large Walk-in Closet, Main Level Unit In The Heart Of The Annex On The Prestigious Bedford Rd. Steps To Yorkville. Beautifully Renovated Unit Complete With New Kitchen, Bathroom, Floors And Windows. Soaring Ceilings, Striking Hardwood Floors On the Iconic Bedford Rd. Steps To All Toronto Has To Offer. Don't Miss Out On This Fantastic Opportunity! Extremely Rare Luxury Annex Rental Opportunity. 97 Walk Score, 96 Transit Score Steps To The Annex, Yorkville, Bloor St, Ttc, Toronto's Best Restaurants, Schools, Parks & So Much More! Students Welcome! (id:61852)
Royal LePage Peaceland Realty
67 Marlene Johnston Drive
East Gwillimbury, Ontario
This beautifully designed 4-bedroom, 4-bathroom detached home offers an impressive layout with 10-foot ceilings on the main floor and 9-foot ceilings on the second level, creating a bright and airy atmosphere throughout. Situated on a wide lot with excellent frontage with no sidewalk to the ideal north-south orientation and oversized windows that invite abundant natural light into every room. Enjoy the perfect balance of contemporary style and functional living space. Conveniently located just minutes to Hwy 404, GO Station, schools, parks, shopping plazas, and all essential amenities. A must-see for families seeking comfort, style, and convenience! (id:61852)
Eastide Realty
Unknown Address
,
Priced to sell! Live upstairs and rent out the walkout basement for extra income! Welcome to 196 Millwood Crescent, a beautifully updated semi-detached house with 1,720 sq. ft. of finished living space in one of Pioneer Park's most family-friendly neighborhoods. This move-in-ready home has been extensively renovated with new flooring, fresh paint, modern pot lights, updated vanities, and brand-new kitchen appliances (June 2025).The main floor offers two bright bedrooms, a full washroom, a spacious living/dining area, and a large kitchen with a separate pantry. The fully finished walk-out basement adds great versatility with two additional rooms, a second full washroom, and a large family/rec room featuring a cozy fireplace and access to a beautifully landscaped, tree-lined backyard-your own peaceful, cottage-like retreat. Located minutes from Pioneer Park Plaza (Zehrs, Shoppers, LCBO, Tim Hortons), Indian grocery stores, restaurants, greenspaces, and top-rated schools. Close to the Doon Pioneer Park Community Centre, library, public transit, and Highway 401.Whether you're starting a family, downsizing, or looking for a turnkey home in a prime location, this property offers exceptional comfort and value.Book your private showing today! (Some listing photos are virtually staged.) (id:61852)
Homelife Silvercity Realty Inc.
1091 Rippingale Trail
Peterborough, Ontario
Exceptional Investment Opportunity - Beautiful Home With POSITIVE Rental Potential In North Peterborough Discover This Versatile And Well-Maintained Property Located In A Desirable Peterborough Neighborhood - Perfect For Homeowners, Investors, Or Those Looking To OFFSET Their Mortgage With Rental Income. This Charming 3+3 Bedroom, 3+1 Bathroom Home Offers Spacious Living Areas, Modern Updates, And A Basement Unit - Ideal For Generating Passive Income Or Accommodating Extended Family. Main Features: Bright & Spacious Main Floor: Open-Concept Living/Dining Area With Large Windows And Vinyl Flooring Throughout. Updated Kitchen: Stylish Cabinetry, Modern Appliances, Walk-In Pantry, And Ample Counter Space Make It A Joy To Cook And Entertain. Three Comfortable Bedrooms: Perfect For Families, With Room To Grow Or Convert Into A Home Office Finished Basement Unit: Features A Full Bathroom, Kitchenette, Laundry, And 3 Additional Bedrooms - Ready To Rent Or Airbnb For Extra Income. Private Driveway & Parking For Multiple Vehicles. Prime Location: Situated Close To Trent University, Fleming College, Public Transit, Parks, Shopping, And Major Commuter Routes - Making This Home Highly Attractive To Both Families And Renters Alike. Future Growth Potential: Peterborough Is Set To Benefit From The Upcoming High-Speed Rail Project Connecting Toronto To Québec City, With A Planned Stop In Peterborough. This Development Is Expected To Significantly Enhance Accessibility, Attract New Businesses, And Increase Long-Term Property Values In The Area. Whether You're Looking For A Smart Investment Or A Beautiful Home With Mortgage-Helping Potential, This Property Delivers Flexibility, Comfort, And Opportunity. Don't Miss Your Chance - Book Your Private Showing Today! (id:61852)
Homelife/future Realty Inc.
Bsmt - 26 Westfield Crescent
Hamilton, Ontario
Legal Two-Bedroom Basement Apartment available in a quiet neighborhood, registered as a second dwelling unit. This bright and spacious unit features a modern kitchen, combined living and dining area, private in-unit laundry, and a separate side entrance for convenience and privacy. Includes one parking spot, with tenants responsible for 30% of utilities. (id:61852)
Homelife/miracle Realty Ltd
815 - 1133 Cooke Boulevard
Burlington, Ontario
Welcome to modern, low-maintenance living in a highly sought-after Burlington neighbourhood where convenience and lifestyle come together effortlessly. This upgraded 3-storey end-unit townhome offers underground parking, easy access to major highways, and the rare ability to walk to Aldershot GO - perfect for commuters and those who love staying connected. Just minutes away, enjoy the waterfront, Downtown Burlington's vibrant dining scene, boutique shopping, scenic trails, and all your day-to-day essentials. Inside, the home has been freshly painted throughout and enhanced with upgraded light fixtures that elevate the contemporary feel. The open-concept layout is both functional and inviting, featuring light hardwood flooring and an airy flow ideal for everyday living and entertaining alike. The modern kitchen is a true highlight, complete with stainless steel appliances, quartz countertops, tile backsplash, and a stylish breakfast bar that opens into the bright dining area - perfect for hosting family dinners or enjoying relaxed mornings. The spacious living room offers plenty of space to unwind, while a convenient 2pc powder room rounds out the main level. Upstairs, the generous primary bedroom serves as a peaceful retreat with a spacious walk-in closet and private balcony, ideal for enjoying your morning coffee or winding down at the end of the day. An additional bedroom and a well-appointed 4pc main bath provide comfort and flexibility for guests, a home office, or personal space. Adding to its appeal is the expansive rooftop terrace - a standout feature offering the perfect setting for outdoor entertaining, summer evenings, or simply soaking up the sun in your own private escape. A move-in-ready opportunity that combines modern upgrades, thoughtful design, and an unbeatable location for a truly effortless lifestyle. (id:61852)
Royal LePage Burloak Real Estate Services
208 - 3835 Lake Shore Boulevard W
Toronto, Ontario
This spacious and modern 2-bedroom low-rise condo offers exceptional convenience-located directly across from Long Branch GO Station, with 24-hour TTC and Mississauga transit at your doorstep. The unit features a beautifully updated kitchen, stylish laminate flooring throughout and a walkout to an open balcony, perfect for enjoying fresh air and natural light. Ample ensuite storage adds to the functionality of the space. Ideally situated close to shopping, parks, schools, Downtown Toronto, major highways, and the airport, this condo delivers both comfort and connectivity. (id:61852)
Royal LePage Porritt Real Estate
2806 - 10 Park Lawn Road
Toronto, Ontario
Stunning 1-bedroom condo featuring a separate living area, modern finishes, and a highly functional layout. Enjoy a spacious walk-in closet, wood flooring throughout, and in-suite laundry. Located on the 28th floor with beautiful views. Parking and locker included. The building offers exceptional lifestyle amenities, including a gym and party room with lake views on the top floor. Just steps to the lake, parks, grocery stores, and public transit, with quick access to the highway. A must-see unit in a prime location! (id:61852)
King Realty Inc.
78 Archbury Circle
Caledon, Ontario
Welcome To 78 Archbury Circle, 4 bedrooms and 4 bathrooms detached home in one of Bolton's most sought-after neighbourhoods South Hill, open-concept layout with hardwood floors throughout, family-sized kitchen with centre island, top-of-the-line stainless steel appliances and breakfast area with walkout to deck, Renovated kitchen (2024) and bathrooms (2022), the upper level offers spacious bedrooms, including a primary suite with 4-piece ensuite and large walk-in closet, finished basement with second kitchenette, recreation area, and walkout to a fully fenced yard surrounded by mature trees ,backing onto a ravine providing exceptional privacy, located close to schools, parks, shopping, transit, and all amenities. A true blend of comfort, style, and location! (id:61852)
RE/MAX Premier Inc.
107 Frenchpark Circle
Brampton, Ontario
Welcome to this beautiful freehold townhouse, perfectly situated in a highly desirable location! Facing a main intersection and just a short walk to bus stops, plazas, and the Mount Pleasant GO Station, this home offers unmatched convenience for commuters and families alike. This upgraded and well-maintained 3-bedroom property boasts a fantastic open-concept layout, featuring 9-ft ceilings, pot lights, and new laminate flooring throughout the main and second levels. The modern kitchen is equipped with stainless steel appliances, upgraded countertops, and plenty of space for cooking and entertaining. Upstairs, you'll find spacious bedrooms, each complete with His and Her closets. The bathrooms have been thoughtfully upgraded, including a stylish 3-piece ensuite enhanced with a new glass bathtub door. Fresh paint and contemporary light fixtures add a bright, welcoming feel throughout the home. The fully finished basement provides even more versatility, offering a 3-piece washroom and ample storage space-ideal for guests, a home office, or recreation. Step outside to a wonderful backyard featuring an oversized deck, perfect for gatherings, barbecues, or relaxing outdoors. The extended driveway offers additional parking for your convenience. This move-in ready home is an excellent choice for families, first-time buyers, or investors seeking quality, space, and exceptional convenience in a prime location. (id:61852)
RE/MAX Realty Services Inc.
Bsmt - 20 Pentonville Road
Brampton, Ontario
Brand New 2 Bed Room Finished Legal Basement. Beautiful 2 Bedroom 1 Bath Semi Detached House. Next to Schools. Park & Brampton Soccer Center. Spacious Living Room. Double Door Entry. Utilities 30% of the total amount to be shared. Single Professionals or Small family preferred. (id:61852)
Cityscape Real Estate Ltd.
6 Mkwa Miikaans Lane
Christian Island 30, Ontario
Step inside this breathtaking 1,920 sq. ft. 2-storey Post and Beam cottage, where craftsmanship, warmth, and natural beauty come together to create the perfect four-season retreat. This cottage feels like a true escape, with soaring ceilings, exposed beams, and a stunning faux log interior achieved with milled 18" old white pine boards. The main floor boasts a sun-filled Great Room with a 25' ceiling, an open-concept kitchen with an island/breakfast bar, a large dining area, a cozy nook for games night, and a 4-pc bathroom. The 2nd floor has 3 bedrooms (furnishings negotiable) and a 2-pc washroom. The basement has a laundry room and potential 3rd washroom, as well as 3 additional bedrooms- perfect for overnight guests! The entire Timber Frame construction is wrapped in stress skin panels, resulting in a highly efficient R value that ensures warmth in the winter and keeps the cooler temperatures in the summer. A private drilled well provides clean, delicious drinking water, with electricity brought to the house by a buried electrical line to the meter. Vinyl windows, vinyl siding and a steel roof are low maintenance options that give you more time to enjoy the natural splendor of Big Sand Bay, including nearby walking trails, lake fishing, and those memorable sunsets! Situated on leased land with no additional taxes, this property offers an affordable and appealing alternative to mainland cottage ownership! (id:61852)
Harvey Kalles Real Estate Ltd.
3 Berkshire Avenue
Wasaga Beach, Ontario
Lovely 3 Bedroom Townhome . Open Concept Kitchen/Living/Dining Area With Lots Of Windows And Modern Quality Laminate Flooring. 9 Ft Ceiling, Direct Access To Garage. Close To Main Beach, Shopping Area And Golf Club.Location W/ Golf Course On Site, Short Drive To Blue Mountain, Few Minutes Drive To Main Wasaga Beach Provincial Park, 25 Mins To Collingwood, Minutes To Wasaga Beach And 30 Minutes To North Of Barrie And Highway 400.No Smoking, No Pets. (id:61852)
The Agency
60 Maple Way
East Gwillimbury, Ontario
Welcome To 60 Maple Way, Where Modern Luxury Meets Timeless Elegance! Nestled On Large Pie-Shaped Lot In The Prestigious Community of East Gwillimbury, "Sharon" ! Step inside to a beautifully renovated interior that features high-end finishes and spacious living areas, perfect for both entertaining and family relaxation. This beautiful property boasts 4+1 generously sized bedrooms and 5 fully renovated bathrooms, which is perfect for a large family. Each bedroom features custom closets, providing ample storage and a touch of sophistication throughout. A dedicated home office on the main floor provides a quiet and comfortable space for work or study, while the open-concept design flows seamlessly throughout. The modern kitchen is equipped with top-of-the-line appliances, a large central island, and custom cabinetry, Ideal for both casual dining and hosting guests. The Second floor includes two skylights, filling the home with natural light and enhancing its airy, open feel **Second Floor Laundry For More Conveniences**. The outdoor space is a true retreat, Sunny south exposure, a spacious deck overlooking the lush backyard, mature trees, and a relaxing inground pool, perfect for hot summer days and poolside gatherings. A fully fenced yard provides enhanced privacy, creating an oasis for you to enjoy. The fully finished 1 bedroom in Law Suite basement, with a separate entrance, offers even more flexibility, featuring a cozy bedroom, a 3-piece bathroom, a bar, and a sauna. Whether you need space for extended family, a nanny suite, or a personal getaway, the possibilities are endless. The Seller and LA make no warranty as to the retrofit status. The home also includes a 3-car garage, providing plenty of space for vehicles and storage. Close to schools, parks, and major amenities. This exceptional property truly offers everything you need and more. it's A Must-See! (id:61852)
Sutton Group-Admiral Realty Inc.
32 Westfield Drive E
Whitby, Ontario
This stunning detached home is located in The Trails of Country Lane, a highly sought-after area inthe heart of Whitby, surrounded by convenient amenities. The kitchen is a chef's delight, featuringstainless steel appliances and ample cabinetry. The luxurious master bedroom, complete with a 3-piece bath, enhances the home's elegant and comfortable design.Additional features include a separate laundry for added convenience, a bright and spaciousinterior, and beautiful laminate flooring throughout the unit. The open-concept living and diningareas provide a welcoming space, while the modern kitchen boasts Caesarstone countertops.This property is ideally located close to all amenities, shopping, parks, and just minutes from Hwy412 & 401, and Whitby GO Station. It's a must-see! (id:61852)
Century 21 Leading Edge Realty Inc.
44090 Hendershot Road
Wainfleet, Ontario
Welcome to 44090 Hendershot Road. Offering a exquisitely updated 3 bedroom, 2 bathroom Bungalow situated on treed mature 100' x 200' lot on sought after Hendershot Road. Great curb appeal with all brick exterior, attached double garage, oversized backyard patio area for entertaining, & ample parking. The flowing interior layout features 1239 sq ft of distinguished living space highlighted by updated eat in kitchen with quartz countertops, open concept dining & living room with fireplace set in brick hearth, 3 spacious main floor bedrooms, new 5 pc bathroom with quartz countertops, foyer & mudroom / sunroom area. The partially finished basement includes new 3 pc bathroom with tile accents, ample storage, & a tremendous opportunity to finish the rec room / 4th bedroom area for additional living space. Highlights include premium flooring throughout, updated kitchen & bathrooms, modern fixtures, & lighting, high eff n/gas furnace & A/C - 2022, & more. Enjoy Wainfleet Country Living! (id:61852)
RE/MAX Escarpment Realty Inc.
