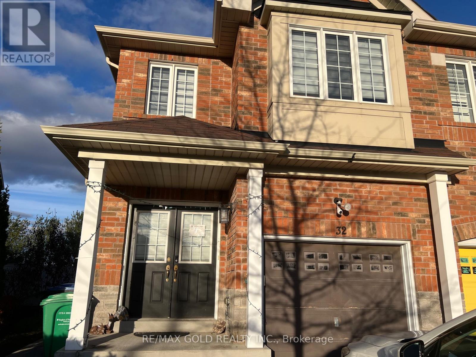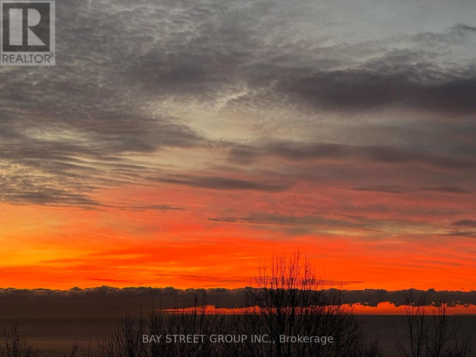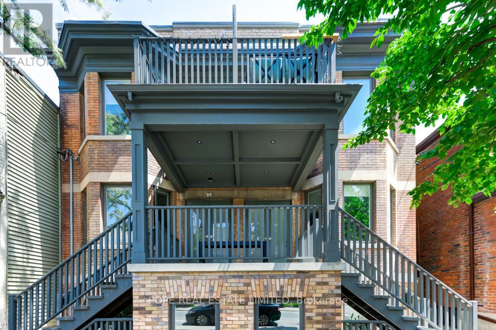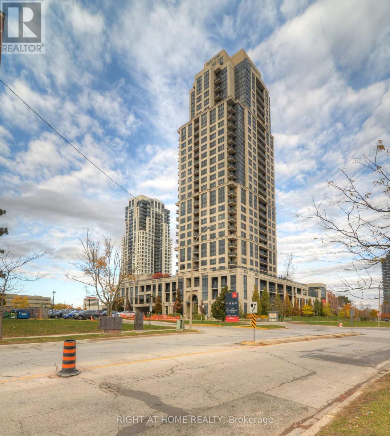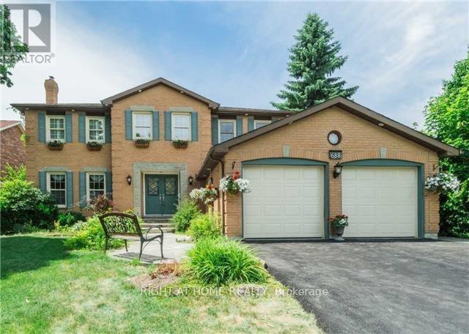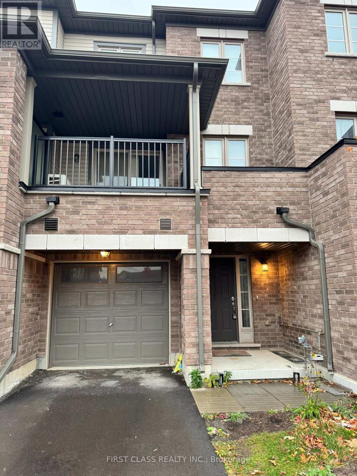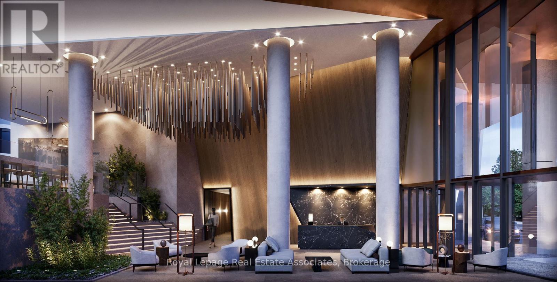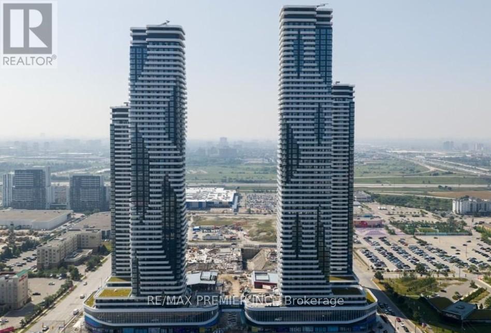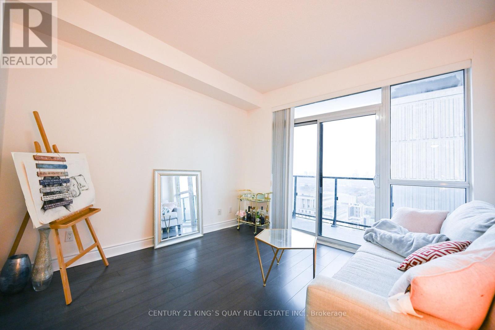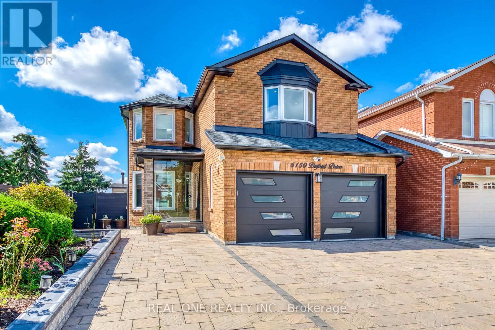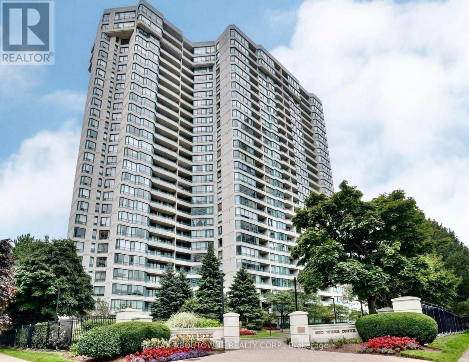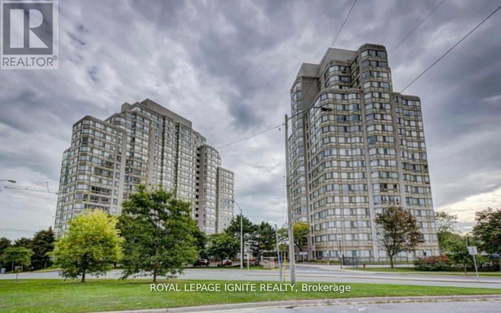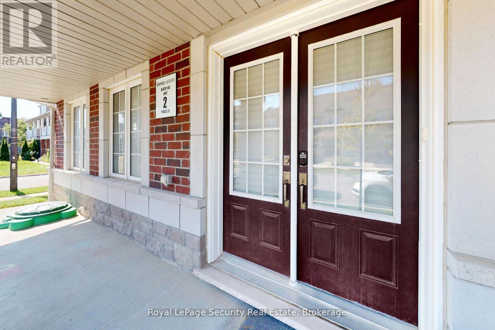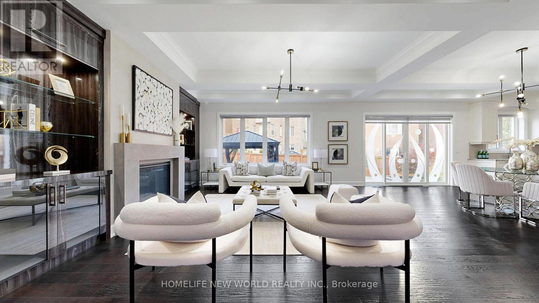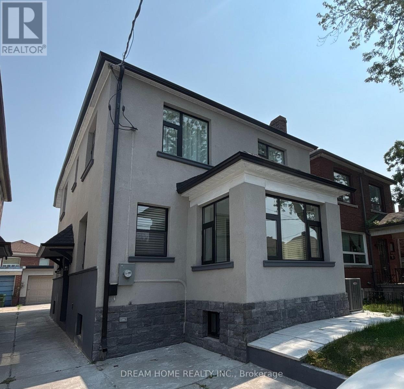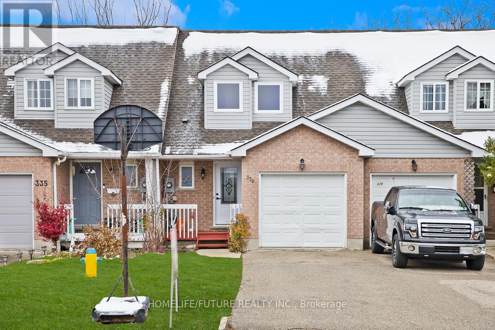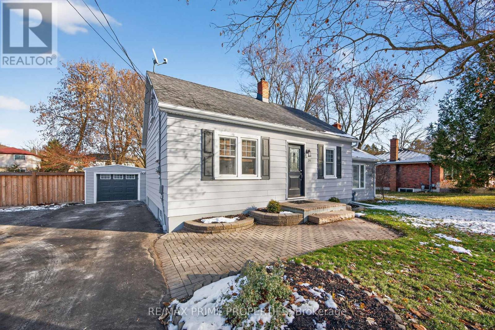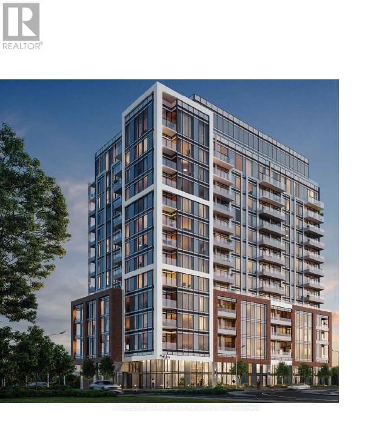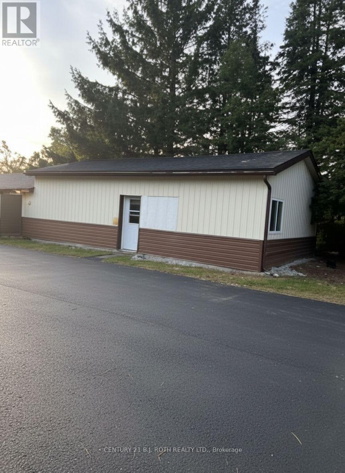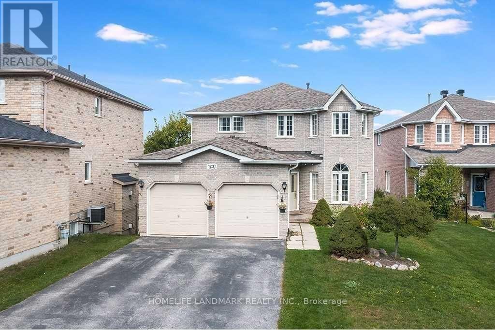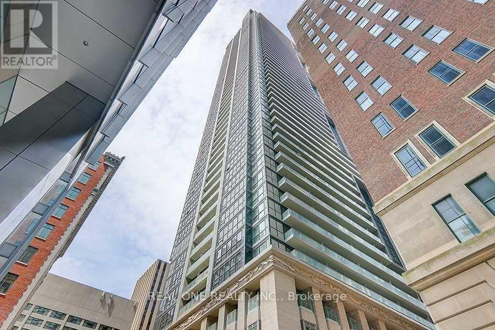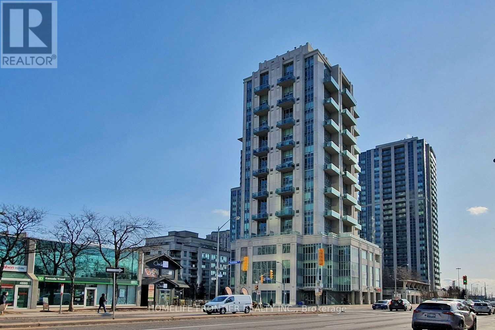3704 - 12 York Street
Toronto, Ontario
Breath Taking, Rarely Found Beautiful Lake View 3+1 Huge Corner Unit! Features Designer Kitchen Cabinetry With Stainless Steel Appliances & Granite Counter Tops. Bright 9Ft. Floor-To-Ceiling Wrap Around Windows With Hardwood Flooring. (id:61852)
Bay Street Group Inc.
Bsmt - 32 Gulfbrook Circle
Brampton, Ontario
Brand new walkout legal basement apartment in a quiet, family friendly area of Brampton. This bright one bedroom unit backs onto a peaceful green space with no homes behind. Features specious living area, modern kitchen and a clean three piece bathroom. Large windows provide plenty of natural light throughout the space. Private separate entrance for full convenience. Utilities are included in the rent. Located close to parks, schools, transit and everyday amenities. Ideal for a couple looking for a clean and comfortable place to call home. Available Immediately. (id:61852)
RE/MAX Gold Realty Inc.
11 Redland Crescent W
Toronto, Ontario
*Brand new walkout basement with 2 bedrooms*,Standing Guard Over The Bluffers Park Is One Of The Most Iconic Homes To Ever Grace The Bluffs. This Stately Home Is Known For Its Award-Winning Architecture And Has Never Been Offered Before On A Public Platform. Pride Of Ownership Shows Throughout This Beautifully Appointed Home. Level After Level Of Stunning Sunset And Sunrise Views, Full Moons And Bluffers Park Fireworks Days! Private & Spacious Waterfront Living With A Fabulous Layout & Breathtaking Lake Views From Almost Every Room. The Massive Deck Overlooking Bluffers Park Is Perfect For Morning Coffee And Evening Unwinding, Surrounded By Trees, Nature And The Lake Breeze. 2 bedrooms with Spacious W/I Closet, 3 Pc Bathroom. Massive, Finished Basement And Walk Out To Stunning Tree Lined Backyard. This Is An Opportunity You Don't Want To Miss. (id:61852)
Bay Street Group Inc.
Lower - 95 Major Street
Toronto, Ontario
A Charming restored 6- plex in Harbord Village showcasing updated, upgraded, modern interiors. Showcasing approximately 1000 sf, 2 bedrooms, 1 bathroom, polish concrete flooring throughout complete with in floor heating, a large open concept main living space complete with a gas fireplace, large private patio, ensuite laundry. sliding glass door - closets & room dividers, separate HVAC system including, utilities (gas & hydro) separately metered. Tenant pays heat, hydro & AC, a modern kitchen complete with upgraded stainless steel appliances, centre island, gas cooktop, & quartz countertop. Bright, white spa-inspired bath showcasing, soaker tub, rain shower & frameless glass enclosure. Steps to shops & restaurants of Harbord Village, College Street, Kensington Market and Chinatown, TTC 506 & 510 streetcars, TTC Line 1 Subway, UofT campus, the Annex & Bloor street nearby. (id:61852)
Pope Real Estate Limited
1601 - 6 Eva Road
Toronto, Ontario
Welcome to 6 Eva Rd - A Tridel Built One Bedroom Plus Den at The West Village Condos. Featuring A Sun-Filled, Beautifully Laid Out Floor Plan with 9' Ceilings, Laminate Flooring, Kitchen With Quality Appliances, Breakfast Bar, Quartz Counters, and Ceramic Backsplash. Large, Separate Open Concept Den. Private Balcony with Amazing North Views. Strategically located for convenience, with easy access to major routes, mere minutes from Pearson International Airport, and a short 20-minute commute to downtown Toronto. Building Features Resort-Style Amenities, Including An Indoor Swimming Pool With Spa And Steam Room/Sauna, State-Of-The-Art Fitness Centre/Gym, 24-Hour Concierge And Security Guard, Party Room/Lounge, Private Movie Theatre/Media Room, Guest Suites For Visitors, Whirlpool/Jacuzzi, Outdoor Lounge/BBQ Area (Part Of A Rooftop Terrace/Sundeck In The Community), Billiards/Games Room, Visitor Parking. (id:61852)
Right At Home Realty
688 Village Parkway
Markham, Ontario
Bright & Sun Filled In A Great Neighborhood, Fantastic Property Perfectly Located, Newly Renovated 3 Bedrooms With 3 Ensuite Bathroom & Separate Entrance Basement, Excellent Location & Top Ranking School: William Berczy P.S.& Unionville H.S. Minutes To Markville Mall, Parks, Supermarket, Close To Hwy7/Hwy407/Hwy404! (id:61852)
Right At Home Realty
2093 Prestonvale Road
Clarington, Ontario
Modern 3-Bedroom Townhome in Courtice, Welcome to 2093 Prestonvale Rd - a beautifully designed 3-bedroom, 3-bathroom townhouse offering the perfect blend of comfort, style, and convenience. Featuring a bright open-concept layout, contemporary finishes, and a spacious kitchen with stainless steel appliances, this home is ideal for families and professionals alike. Enjoy a private balcony, attached garage, and easy access to schools, parks, shopping, and Highway 401. Located in one of Courtice's most desirable new communities, this home combines suburban charm with modern living. (id:61852)
First Class Realty Inc.
1002 - 60 Central Park Roadway
Toronto, Ontario
Welcome to Westerly 2 by Tridel, where contemporary design meets everyday convenience in the heart of Etobicoke. This bright and efficiently designed 2-bedroom, 2-bathroom suite offers approximately 681 sq. ft. of thoughtfully planned living space, featuring wide-plank flooring throughout and floor-to-ceiling windows that fill the home with natural light. The modern kitchen is finished with integrated appliances, sleek flat-panel cabinetry, quartz countertops, and under-cabinet lighting, seamlessly connecting to the open-concept living and dining area. Both bedrooms are well-proportioned, with the primary bedroom featuring a private ensuite, while both bathrooms showcase clean, modern finishes and backlit vanity mirrors. In-suite laundry adds everyday practicality. Includes one parking space and one locker. Residents of Westerly 2 enjoy access to premium amenities including a fitness centre, yoga studio, co-working lounge, party room, kids' zone, outdoor terrace, and 24-hour concierge. Ideally located steps to Islington Station, parks, shops, dining, and the rapidly growing Bloor & Islington neighbourhood, offering the perfect blend of urban living and everyday comfort. (id:61852)
Royal LePage Real Estate Associates
618 - 8 Interchange Way
Vaughan, Ontario
Brand New Menkes-Built Luxury Condo Never Lived In! This Stunning 2-Bedroom, 1-Bathroom Corner Unit Features Almost 10-Ft Ceilings, Two Separate Balconies - One Connected To The Living Room And The Other To A Bedroom - With Floor-To-Ceiling Windows Filling The Space With Natural Light And Offering Beautiful Views Of The Festival Community Garden. The Modern Open-Concept Kitchen Boasts Stainless Steel Appliances, Quartz Countertops, And Contemporary Cabinetry, Flowing Seamlessly Into The Bright Living Area. Additional Highlights Include Ensuite Laundry, A South-West Facing Orientation, And Access To Exceptional Amenities Such As A Fitness Centre, Party Room, Rooftop Terrace, And More. Perfectly Located Just Steps From VMC Subway, Viva Transit, And Minutes To Hwy 400/407, York University, Vaughan Mills, Costco, And IKEA - A Must-See Home Combining Luxury, Comfort, And Convenience! (id:61852)
RE/MAX Premier Inc.
2610 - 28 Ted Rogers Way
Toronto, Ontario
Experience breathtaking, unobstructed downtown views from this bright and spacious 26th-floor suite at 28 Ted Rogers Way. Flooded with natural light, this beautifully upgraded unit features potlights throughout, premium appliances, and elegant granite counters with matching backsplash. Enjoy a large private balcony perfect for relaxing or entertaining. Steps to the TTC, world-class shopping, dining, entertainment, and walking distance to top universities-this location is unbeatable. A stunning condo that won't be on the market for long! (id:61852)
Century 21 King's Quay Real Estate Inc.
Basement - 6150 Duford Drive
Mississauga, Ontario
Newly renovated basement in popular East Credit. Separate entrance. Two bedrooms, each with its own 3pc bathroom. Modern kitchen with many cabinets for storage. Laundry room in the basement. Driveway parking available. Heat/Gas/AC/High Speed Internet included. Extras: Fridge, Stove, Microwave, Washer/Driver (id:61852)
Real One Realty Inc.
2603 - 550 Webb Drive
Mississauga, Ontario
Set majestically high on the 26th floor of the Phoenix Condos, this rarely offered corner suite offers 1,280 sq. ft. of elegant living space with panoramic, unobstructed city and lake views. Featuring southeast facing exposure with a private balcony, this fully renovated residence combines style and functionality in a prime location just minutes from Square One, GO Transit, major highways, shopping, schools, and parks. Beautifully appointed interior upgrades include walnut-stained engineered hardwood floors, extra-deep baseboards, smooth ceilings and pot lights (2024). The modern kitchen is equipped with high-end Fisher & Paykel, Bosch, Sharp and Asko appliances, custom cabinetry, quartz counters, and a hidden stackable washer/dryer. The inviting open-concept layout separates two spacious bedrooms for maximum privacy, each offering walk-in or built-in California Closets. Two fully renovated bathrooms (2021) feature premium fixtures and spa-inspired finishes. Additional highlights include a full mirrored entry wall (2021), custom window coverings (2024), gallery-style hallway, two furnaces (with new fan coil insulation 2024), and two owned parking spaces. Residents enjoy resort-style amenities including a 24-hour concierge, indoor whirlpool, sauna, fitness centre, tennis court, squash court, party room, library, and landscaped outdoor spaces. (id:61852)
RE/MAX Aboutowne Realty Corp.
201 - 3231 Eglinton Avenue E
Toronto, Ontario
Welcome to Guildwood Terrance. One bedroom +den with North East Exposure with lots of natural light. Convenience at your door step with 24 hour TTC, close to groceries, good life, Guildwood GO station. Close to University of Toronto, Centennial College and schools. 24 Hour security. Lots of utilities such as party room, exercise room, swimming pool, squash court, sauna, library, tennis court & games room! (id:61852)
Royal LePage Ignite Realty
55 Golden Springs Drive
Brampton, Ontario
Executive Corner Townhouse Lease in Empire Lakeside, Brampton 3 Beds + Den! Discover the exceptional Coral Model freehold townhome, perfectly situated on a desirable corner lot in the sought-after Empire Lakeside community. Designed for modern living and work-from-home comfort, this property is finished with quality upgrades throughout. Key Features You'll Love: Three Levels of Functional Space: Boasting 3 generous bedrooms plus a highly versatile ground floor den ideal as a private office, study, or home business space. Bright Open Concept Living: The main floor features a naturally lit living and dining area with a walkout to a large private balcony, perfect for outdoor dining or morning coffee. Chef's Kitchen: A stunning, light-filled open-concept kitchen featuring elegant cabinetry and modern Stainless Steel Appliances. The ideal spot for family gatherings! Convenience & Access: Double door main entrance, welcoming foyer, and direct access from the home to the garage. Location Perks: Enjoy quick access to Hwy 410, making commuting a breeze. You're just minutes from schools, beautiful parks, transit, and all essential plazas and amenities. This is a truly move-in ready home blending style and everyday convenience. Book your viewing today! (id:61852)
Royal LePage Security Real Estate
27 Apiary Gate
Vaughan, Ontario
Gorgeous Masterpiece Located In The Most Prestigious Neighborhood Of Upper Thornhill Estates! Luxury House Includes 5 Bedrooms and 5 Baths, Main Floor Office, 10Ft Ceilings On Main Flr, 9Ft On 2nd Flr & Basement. Bright, Open Concert, Practical Layout Make It Your Dream Home and Offer You An Amazing Living Style. Gourmet Chef's Kitchen W/ Top-Of-The-Line Miele Appliances, Open Concept Living/Family/Dining Room. Premium Upgrades Including Custom Millwork, Custom Vanities, Pot Lights, Coffered Ceilings, Wainscoting, Hardwood Throughout. Beautifully Designed and Upgraded Front and Back Yard. Pie Shaped/Pool Size Lot. Supermarket, Restaurants, Community Centre, Schools, and Parks in Walking Distance. (id:61852)
Homelife New World Realty Inc.
Upper - 9 Rusholme Drive E
Toronto, Ontario
Totally Renovated Luxurious 3 bedroom, 4 bathroom home (each bedroom with its own ensuite, plus a powder room on the main) , perfectly situated between Ossington Ave, Dundas St W, andCollege St, one of Toronto's most vibrant neighbourhoods. Steps to cafes, restaurants, and shops. Over 3000 square feet livable space, LED pot lights throughout. Beautiful kitchen is featuring high-end integrated stainless appliances, marble countertops and backsplash, and an oversized island. Additional features include a detached two-car garage with large storage room. No pet, No smoking. (id:61852)
Dream Home Realty Inc.
336 Sable Court
Waterloo, Ontario
University Downs! Beautiful House. Located At The End Of A Quiet Peaceful Child & Family-Friendly Cul-De-Sac Location. Freshly Painted 3 Bedroom Free Hold Town House. With 2 Bathroom. - Brand New Windows & Elegant Front Door (October 2025). Spacious Living/ Dining Ring On The 2nd Floor, Bedrooms With Closet. New Laminate Flooring On The Stairwell & The Basement Flooring (October 2025). New Light Fixtures. (2025) Enjoy The Bright & Spacious Finished Basement With A Rec Room. Walkout Basement. Concrete Patio. And Lots Of Storage. Direct Access To The Garage From Inside Of The House. 2 Car Parking On The Driveway. This Location Is Very Walkable, With Shopping And Public Transport Just Steps Away. - Closer To Highway. (id:61852)
Homelife/future Realty Inc.
29 Victory Drive
East Gwillimbury, Ontario
OFFERS ANYTIME - Welcome to 29 Victory Dr - a beautifully updated home tucked on one of Mount Albert's quiet, family-friendly streets. Set on an impressively large lot surrounded by mature trees, this charming property offers rare privacy and a true backyard retreat. Step inside to discover a home that has been extensively renovated since 2018, blending modern comfort with timeless character. Featuring 3 bedrooms, a stylish updated kitchen, and a show-stopping vaulted-ceiling great room that fills the home with natural light and creates a warm, inviting space for gatherings. Outside, the property shines with a detached single-car garage, ample driveway parking, and a massive yard perfect for kids, pets, entertaining, or future expansion. Enjoy peaceful living on a quiet street just minutes to parks, schools, shops, and Mount Albert's friendly community amenities. A turnkey gem on a rare lot - perfect for young families, downsizers, or anyone looking for space and serenity. Included in your purchase: Existing stainless steel fridge, stove, dishwasher, microwave, washer & dryer, electric fireplace, 2 sheds (id:61852)
RE/MAX Prime Properties
992 Birchwood Avenue
Burlington, Ontario
Prime Burlington Investment/Development Opportunity! Located at 992 Birchwood Avenue with frontage on Birchwood and Plains Rd. E., this property has been a long-standing dentist office and is zoned for medical/professional use. Offering immediate occupancy or redevelopment potential (subject to municipal approvals), it's ideally situated near Aldershot GO Station, QEW/403/407, downtown Burlington, parks, and lakefront trails. (id:61852)
Exp Realty
1003 - 2088 James Street S
Burlington, Ontario
Welcome to the Brand New Condo In Downtown Burlington with Stunning Partial Lake View! This large brand new 2 bedroom/ 2 bath condo is just minutes walk to Lake Ontario, Thousands In Upgrades, Brand New Stainless steel appliances, Quartz Countertops and much more. Larger Windows throughout to enjoy the View with Lots Of Natural Lighting. Open Concept layout with own spacious balcony with breathtaking views of the lakefront. Building amenities include executive concierge service, lobby lounge, automated parcel storage, air sanitizers, smart home hub, fitness Centre with interactive fitness studio, social lounge with kitchen, private dining room, co-working space, pet spa, rooftop terrace with outdoor BBQ area and community garden. Close To Restaurants, shops, transit options : Burlington Transit services, Burlington GO station, access the Lakeshore West GO Train, Highways 403, 407, and the QEW are situated minutes away. (id:61852)
Homelife Maple Leaf Realty Ltd.
476 West Street N
Orillia, Ontario
Sold as is with all tenant belongings, debris, and exterior items remaining. Currently a bungalow divided into 2 x 2-bedroom apartments (not a legal duplex, each with its own bathroom). Zoned Commercial C4-1 with a wide range of permitted uses. Incredible opportunity for investors, renovators, or visionaries to unlock the full potential of this property. Loads of upside and endless possibilities! Property main access is from Commerce Drive however also a ROW directly off 428 West St. (id:61852)
Century 21 B.j. Roth Realty Ltd.
Unit 1 - 22 Willow Fern Drive
Barrie, Ontario
Legal 2nd suite 2bedroom walkout basement unit, sitting in Beautiful Barrie Ardagh bluff community, Walking distance To Batteaux park and public transit. About 950sqft above-grade 2-bedroom unit for rental. Large deep lot with fully fenced private backyard, very enjoyable, IMMEDIATELY AVAILABLE to be your new home. Very convenient location, intersection of Mapleton Ave./ Ardagh Rd. Utilities are extra. Maximum 3-person occupancy. Tenant pays flat utilities (Water/Sewer, Hydro, Gas, water heater rental) of $200/m for 1-2 person occupancy, $250/m for 3 person occupancy. (id:61852)
Homelife Landmark Realty Inc.
2611 - 70 Temperance Street
Toronto, Ontario
Prime Location, Luxury Index Condo @ High Desirable Dt Financial District. Absolute Stunning 2 Bdrm + Den/2Full Bath Suite . Sw View. Open Concept, Very Functional Layout.9 Ft Ceiling, Engineered Wood Floors, Fr-To-Ceiling Windows, Modern Kitchen W/B/I Appl, Granite Counter. Fresh Paint Thru-Out. Amazing Amenities: Gym, Poker Room, Theatre, Lounge, Terrace, 24Hr Security. Close To Eaton Centre, City Hall, Subway ,Big Four Account Firm, Major Banks,98 Walk Score. A Must See. (id:61852)
Real One Realty Inc.
906 - 1 Avondale Avenue
Toronto, Ontario
2-Storey Loft With High Ceiling And Spectacular Unobstructed East View. Contemporary Design, Glass Railings, Hardwood Floors, Granite Steps, Granite Counters, Top Of Line Kitchen. 1+1 Bedrooms, Close Walking Distance To Ttc Sheppard/YongeSubway. (id:61852)
Homelife Frontier Realty Inc.

