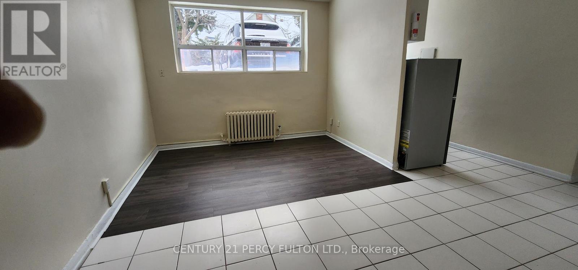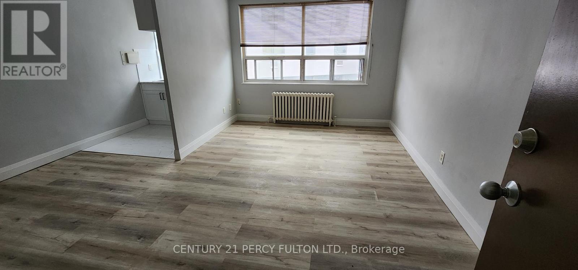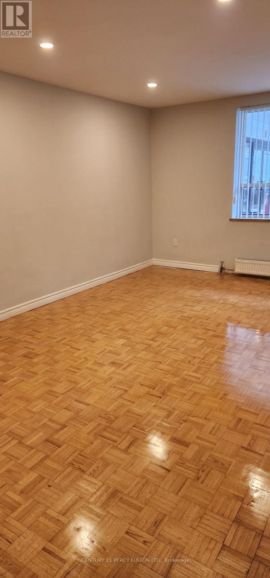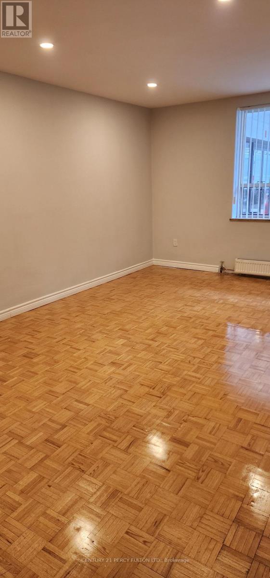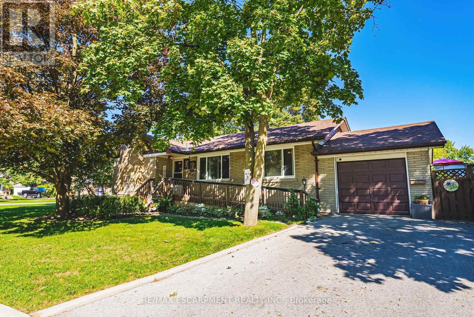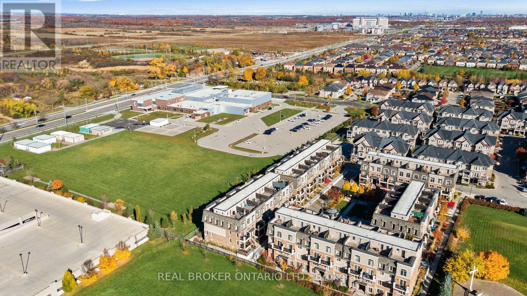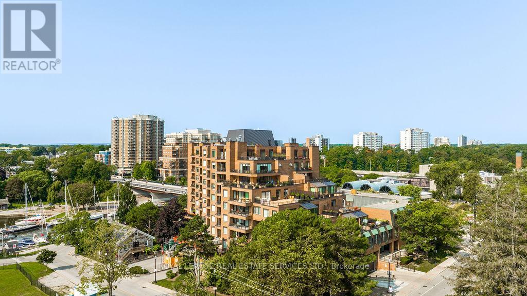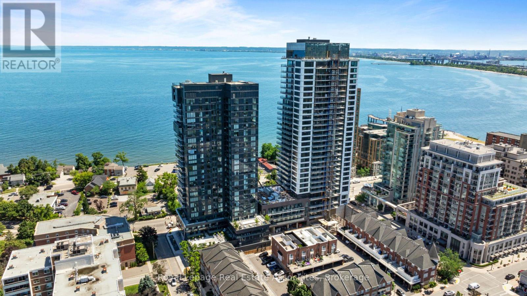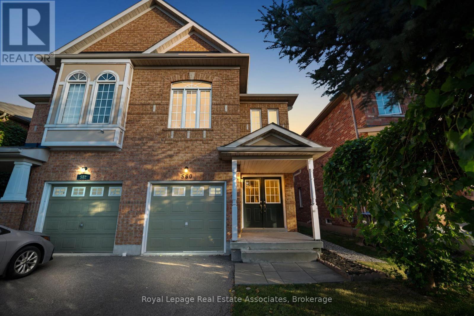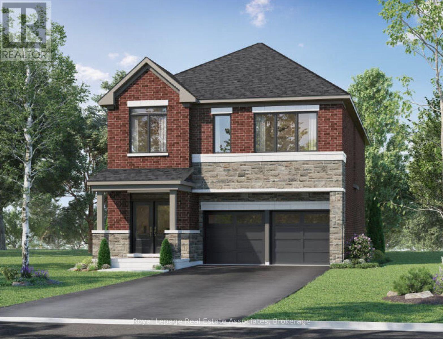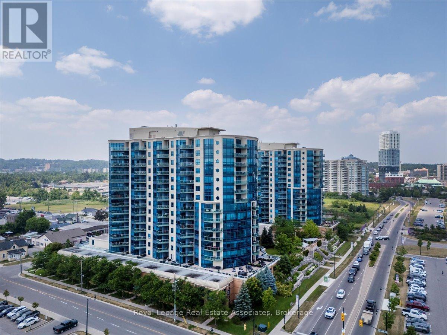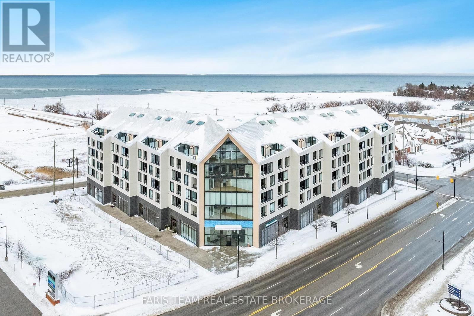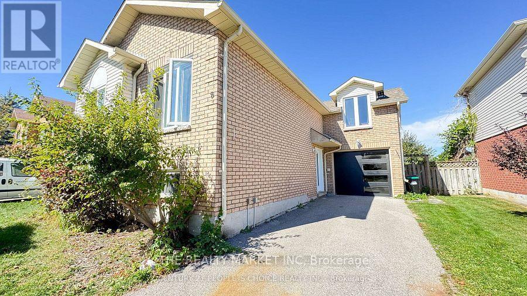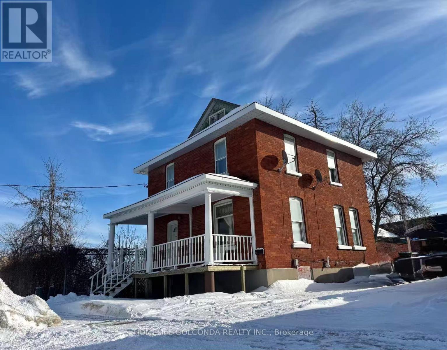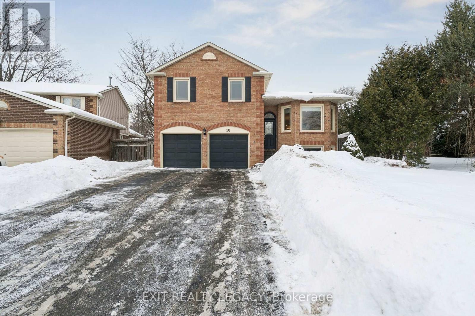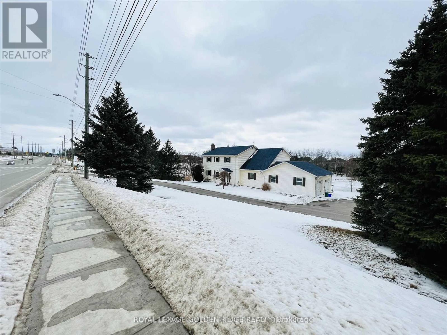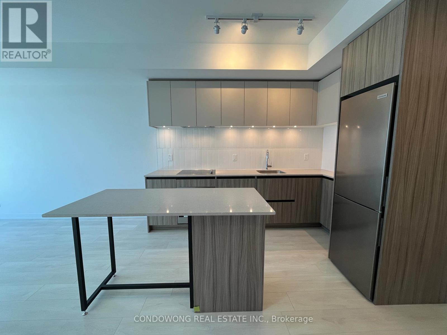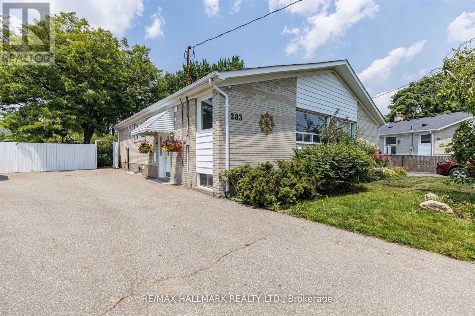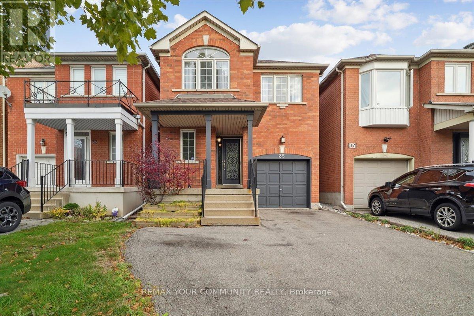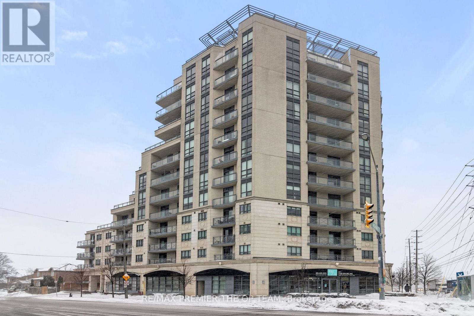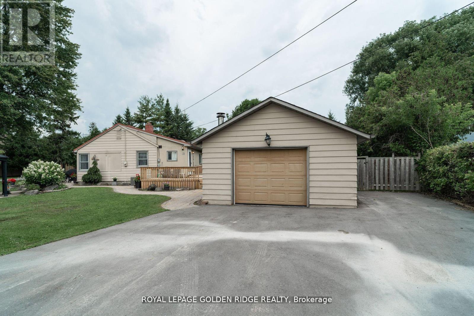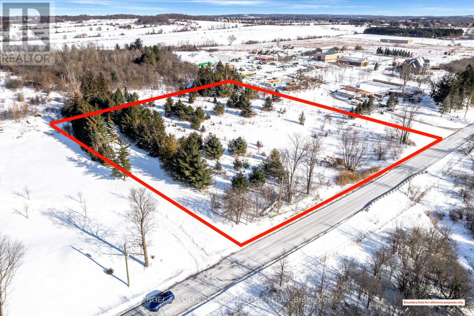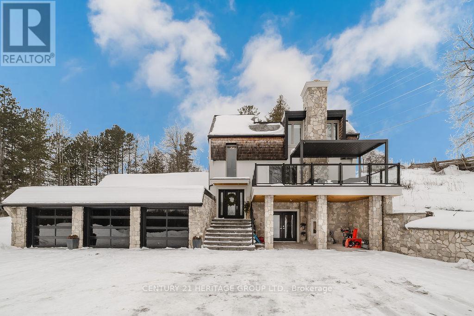002 - 2275 Weston Road
Toronto, Ontario
Bright and spacious upgraded 1bedroomunit in a highly convenient Lawrence Ave W & Weston Rd location. Features a large living/dining area, good size bedroom, refinished flooring, modern kitchen with quartz countertops, and an upgraded washroom. Filled with natural light and an open, comfortable layout. Steps to TTC, minutes to Hwy 401 & 400, close to Humber River Hospital, shopping, parks, and amenities. Ideal for professionals or small families. (id:61852)
Century 21 Percy Fulton Ltd.
215 - 2275 Weston Road
Toronto, Ontario
Bright and spacious upgraded 1-bedroom unit in a highly convenient Lawrence Ave W & Weston Rdlocation. Features a large living/dining area, good-size bedroom, refinished flooring, modern kitchen withquartz countertops, and an upgraded washroom. Filled with natural light and an open, comfortable layout.Steps to TTC, minutes to Hwy 401 & 400, close to Humber River Hospital, shopping, parks, andamenities. Ideal for professionals or small families. (id:61852)
Century 21 Percy Fulton Ltd.
205 - 2202 Weston Road
Toronto, Ontario
Bright and spacious One Bedroom unit in a highly convenient Lawrence and Westonlocation in Toronto. This well-laid-out suite features a large living area with separate dining space,good-size bedrooms, and parquet and ceramic flooring throughout.The modern kitchen offers quartz countertops, a double sink, and excellent storage. Upgraded Washroom.The unit is filled with natural light and offers a comfortable, open feel, perfect for everyday living.parking space and a locker available. Steps to TTC, minutes to Hwy 401, and 400 close to Humber RiverHospital, shopping, parks, and everyday amenities. Ideal for professionals or families seeking space,convenience, and value. (id:61852)
Century 21 Percy Fulton Ltd.
501 - 1309 Wilson Avenue
Toronto, Ontario
Bright and spacious 1-bedroom unit in a highly convenient Keele & Wilson location in Toronto. This well-laid-out suite features a large living area with separate dining space, good-size bedrooms, and parquet and ceramic flooring throughout. The modern kitchen offers quartz countertops, a double sink, and excellent storage. Upgraded Washroom. The unit is filled with natural light and offers a comfortable, open feel, perfect for everyday living. parking space and a locker available. Steps to TTC, minutes to Hwy 401, close to Humber River Hospital, shopping, parks, and everyday amenities. Ideal for professionals or families seeking space, convenience, and value. (id:61852)
Century 21 Percy Fulton Ltd.
1 Norwich Place
Toronto, Ontario
Welcome to 1 Norwich Place, Etobicoke - a rare oversized corner lot offering both comfort and lifestyle! Step inside to a warm and inviting living room, complete with a newly renovated gas fireplace that sets the perfect tone for gatherings. The upgraded kitchen features a brand-new gas stove and modern appliances, ideal for everyday living and entertaining. The main floor offers three generously sized bedrooms, each large enough to accommodate a king-size bed, plus a bonus bedroom in the finished basement for added versatility. Outdoors, enjoy your private backyard retreat - a spacious haven with mature trees, a sparkling above-ground pool, and plenty of room for entertaining or relaxation. Conveniently located close to shopping, parks, and everyday amenities, this home blends family-friendly living with a true sense of retreat. LET'S GET MOVING! (id:61852)
RE/MAX Escarpment Realty Inc.
42 - 2441 Greenwich Drive N
Oakville, Ontario
Welcome to a stylish and well-appointed stacked townhome in the heart of West Oak Trails, offering modern comfort in one of Oakville's most desirable communities. This thoughtfully designed residence features a bright, open-concept main floor with a functional kitchen equipped with stainless steel appliances, flowing into a spacious living and dining area with walkout to a private balcony. The versatile den provides the ideal space for a home office or study, while the upper level showcases two generous bedrooms, including a primary retreat with ample closet space. A standout feature of this home is the private rooftop terrace-perfect for relaxing, entertaining, or enjoying peaceful evenings outdoors. With two bathrooms, one parking space, and a locker, this home delivers exceptional convenience. Located close to top-rated schools, scenic walking trails, parks, shopping, and major highways, as well as the GO Station, this townhome offers a balanced lifestyle of comfort and accessibility. Experience the best of West Oak Trails living. (id:61852)
Real Broker Ontario Ltd.
708 - 100 Lakeshore Road E
Oakville, Ontario
Experience luxury living at the Granary. Prime downtown Oakville Location. Walk to cafes, shops, restaurants, Oakville Club, Oakville Performing Arts Centre, library, parks and the lake. Beautiful one bedroom suite located in the Granary. Fabulous open concept 1305 square feet plus 60 square feet balcony. Enter into the spacious foyer featuring a large closet for your convenience. The upgraded kitchen is bright with white cabinetry, pot lights, granite counters and a breakfast bar. Open concept large dining room and living room with beautiful, engineered hardwood flooring, crown mouldings and a fireplace. Great for family entertaining and everyday living. Many windows surround the living room as well as den area and a walkout to your balcony which overlooks the courtyard. Large primary bedroom features a walk-in closet, spacious ensuite with lots of custom built-in cupboards and walk-out to private balcony. The main three-piece washroom is newly renovated. One underground parking spot which is very close to elevator, and a huge storage locker. Amenities include 24-hour concierge, live-in superintendent, three guest suites, indoor pool, sauna, exercise room, bike storage, social room, library, plenty of visitors parking and a stunning lobby. (id:61852)
Royal LePage Real Estate Services Ltd.
602 - 370 Martha Street
Burlington, Ontario
Welcome To Unit #602 At 370 Martha Street In The Sought-After Nautique Lakefront Residences A Striking Blend Of Urban Sophistication AndWaterfront Serenity In The Heart Of Downtown Burlington. This Exceptional Corner Suite Offers 749 Sq. Ft. Of Sleek Interior Living Space Plus A44 Sq. Ft. Balcony, Framed By Floor-To-Ceiling Windows That Showcase Stunning Northeast Escarpment Views And Southeast Lake OntarioVistas. With 9-Foot Ceilings And An All-Glass Design, Natural Light Pours Into The Open-Concept Layout Featuring A Stylish Kitchen, Dining, AndLiving AreaPerfect For Entertaining Or Simply Unwinding In Style. The 2-Bedroom + Den, 2-Bathroom Floor Plan Includes A Spacious PrimaryBedroom With A Large Closet And A Luxe 4-Piece Ensuite, A Well-Appointed Second Bedroom, A Full Main Bath, And Ensuite Laundry For AddedConvenience. Enjoy A Private Parking Spot, Dedicated Locker, And Access To Nautiques Premier 6th-Floor AmenitiesOutdoor Pool, Fire PitLounge, Alfresco Dining, Indoor/Outdoor Bar, Yoga Studio, And Fitness Centre. Steps From The Waterfront, Spencer Smith Park, Trendy Shops,And Top Restaurants, This Is Downtown Burlington Living At Its Very Best. (id:61852)
Revel Realty Inc.
580 Courtney Valley Road
Mississauga, Ontario
Welcome To 580 Courtney Valley Road, A Beautifully Renovated Semi-Detached Home Nestled In One Of Mississaugas Most Convenient And Family-Friendly Neighbourhoods. Offering Over 2000 Sq. Ft. Of Finished Living Space, This 3+1 Bedroom, 3.5-Bathroom Home Seamlessly Combines Comfort, Style, And Modern Functionality. Recently Renovated Throughout In 2025 With Over $75,000 In Upgrades, This Home Features Brand-New Flooring, Fresh Paint, Quartz Countertops, New Appliances, And So Much More. The Main Level Boasts A Formal Dining Room And An Open-Concept Living AreaPerfect For Family Gatherings And Entertaining. The Brand-New Eat-In Kitchen Overlooks The Living Room And Offers A Walkout To The Backyard, Creating A Seamless Indoor-Outdoor Flow. A Convenient 2-Piece Powder Room Completes This Level. Upstairs, The Primary Suite Offers A 4-Piece Ensuite With Soaker Tub, Separate Shower, And Double Closet, While Two Additional Bedrooms, A 4-Piece Main Bath, And A Convenient Upper-Level Laundry Room Provide Practical Comfort. The Fully Finished Basement Adds Even More Living Space With An Additional Bedroom, A Spacious Recreation Room, And A Bonus Room Ideal For An Office Or Extra Sleeping Area. Outside, The Fully Fenced Backyard Features Freshly Laid Sod And Beautifully Maintained GardensPerfect For Relaxation Or Entertaining. Complete With A Single-Car Garage And Parking For Two Additional Cars, This Home Is Ideally Located Near Top Schools, Parks, Shopping, Restaurants, And Major Highways For An Easy Commute. Dont Miss The Opportunity To Own This Move-In Ready Gem In The Heart Of Mississauga! (id:61852)
Revel Realty Inc.
1374 Richardson Way
Milton, Ontario
Introducing An Incredible Opportunity To Own The Quinton Model By Mattamy Homes, A Beautifully Designed Under-Construction Detached Residence Located At 1374 Rickardson Way In The Thriving Community Of Milton. Offering 2,502 Sq. Ft. Of Thoughtfully Planned Living Space, This 5-Bedroom, 3.5-Bathroom Home Combines Modern Elegance With Everyday Functionality. The Striking Brick And Stone Exterior With Double Door Entry Sets The Tone For What Awaits Inside. The Main Level Features A Welcoming Open-Concept Layout, Showcasing A Formal Dining Room Perfect For Hosting Family Gatherings, A Spacious Kitchen With Centre Island Overlooking The Great Room With Electric Fireplace, And A Walkout To The Backyard For Seamless Indoor-Outdoor Living. A Convenient Powder Room And Mudroom With Walk-In Closet Add To The Practicality Of This Floor. Upstairs, The Primary Suite Serves As A Private Retreat With A Walk-In Closet And A Luxurious 5-Piece Ensuite. Bedrooms Three And Four Share A Semi-Ensuite, While Bedrooms Two And Five Each Feature Walk-In Closets And Easy Access To A Stylish 4-Piece Bath. Completing This Level Is A Convenient Second-Floor Laundry Room. The Unfinished Basement Offers A Blank Canvas With A 3-Piece Rough-In, Ready To Be Transformed To Suit Your Lifestyle. Ideally Located Close To New Schools, Parks, The Velodrome, Community Centres, Milton GO Station, And Just Minutes From The Niagara Escarpment, This Exceptional Property Perfectly Blends Nature And Urban Convenience. Dont Miss Your Chance To Call One Of Miltons Most Sought-After Neighbourhoods Home! Eligible First Time Home Buyers may be able to receive up to an additional 13% savings on the purchase of this home through the proposed Government FTHB Rebate Program (id:61852)
Revel Realty Inc.
811 - 37 Ellen Street
Barrie, Ontario
Welcome to 37 Ellen St, Unit #811 at the coveted Nautica Condos in Barrie! This beautiful 1-bedroom, 1-bathroom "St. Maarten" model unit offers a bright and open layout with stunning South-East facing views. From your private balcony, enjoy phenomenal views of Centennial Beach/Park as well as the serene waters of Kempenfelt Bay. The spacious living and dining area is bathed in natural light from its large windows. The beautiful kitchen offers a great space for preparing meals and entertaining, while the generously sized bedroom has a walk-through closet leading to the semi-ensuite washroom. Residents of Nautica Condos enjoy more than just the views. The building fosters a vibrant community with social gatherings and games nights. On-site amenities include an indoor pool, hot-tub, sauna, fitness centre, party rooms, and visitor parking, ensuring comfort and convenience. Located conveniently close to the Go Station, Marina, restaurants, trails, beach, and more, you do not want to miss this opportunity! (id:61852)
Royal LePage Real Estate Associates
621 - 31 Huron Street
Collingwood, Ontario
Top 5 Reasons You Will Love This Condo: 1) Discover the most impressive penthouse offering in the entire building, a rare 1,523 square feet, three bedroom, two and a half bathroom corner suite that delivers extraordinary space, elevated design, and incredible privacy at the very top 2) Marvel at breathtaking vistas from every principal room and from the expansive private terrace, giving you a seamless indoor-outdoor lifestyle framed by stunning, ever-changing scenery 3) Enjoy a truly exceptional outdoor experience on your oversized terrace, complete with a gas barbeque hookup, an infrared heater, and captivating views of Georgian Bay, perfect for year-round entertaining or unwinding in total serenity 4) Appreciate everyday convenience with two premium parking spaces, including one equipped with an EV charger, paired with a dedicated storage locker to keep everything organized and accessible 5) Live comfortably with bright open-concept living spaces that mix luxury, functionality, and modern comfort in perfect harmony. 1,523 fin.sq.ft. *Please note some images have been virtually staged to show the potential of the condo. (id:61852)
Faris Team Real Estate Brokerage
Unknown Address
,
Price to sell, move in immediately. Lovely area, close to Yonge Street. Minutes to Lake Simcoe. Lots of shopping in area, schools, hospital etc. Suitable for young family. Minutes to Highway 400. (id:61852)
The Realty Market Inc
109 Elgin Street
Orillia, Ontario
Zoned C4i, this charming two-storey brick home offers exceptional flexibility for residential, commercial, rental income, or mixed-use possibilities . Ideally located just steps from the downtown waterfront and close to parks, shopping, and all amenities. This 4 bedroom, 2 bathroom, property is freshly painted, filled with character, featuring high ceilings on both levels, a classic wood staircase, carpet-free living with laminate and ceramic flooring throughout, and a wide front porch sets the tone-ideal for morning coffee or evening unwinding. The main floor includes a large bedroom, 3 pc bath, a well-sized kitchen, and a bright living area. Both front and rear entrances naturally support flexible live/work or multi-purpose space arrangements. The upper level includes an additional prep kitchen area with a sink, cabinetry, and counter space, 3 bright bedrooms, and a 4 pc bathroom, allowing for adaptable configurations such as a home-based business, professional office, live/work setup, or personalized retreat. 3 parking spaces offers convenience in the heart of the city. Rich in character and history, this centrally located property presents an excellent opportunity for investors, entrepreneurs, or homeowners seeking versatile space and potential supplemental income. (id:61852)
Homelife Golconda Realty Inc.
10 Eves Court
Newmarket, Ontario
Located on a quiet court in the centrally located Glenway Estates neighbourhood, this family home offers a rare combination of generous indoor space and exceptional outdoor amenities. The home features 3+2 bedrooms and 4 bathrooms with a bright, open-concept layout designed for everyday living. The family-sized kitchen includes a large centre island, stainless steel appliances, ample cabinetry, and connects seamlessly to the living and dining areas-ideal for family time and entertaining. Hardwood flooring runs throughout the main living spaces, and the family room features a wood-burning fireplace with a walk-out to the backyard and patio. The fully fenced backyard offers privacy and space rarely found in the area. Outdoor features include a saltwater inground pool, 6-seater hot tub, cabana for entertaining mature landscaping for privacy, interlock walkways, and a garden and storage shed complete the space. (id:61852)
Exit Realty Legacy
15482 Leslie Street
Aurora, Ontario
Attention Investors & Developers. Rarely Offered 2 Acre Lot W/ Over 200 Ft Frontage On Leslie St. Surrounded By Various New Residential, Commercial And Industrial Developments In A Proven And Rapidly Growing Market. Easy Access To 404 & Aurora Go Station. Property Currently Designated As Urban Residential 2, Allowing Various Local Commercial Uses And Multi-Unit Residential Buildings Up To 6 Storey High. Property Comes With A Recently Renovated 2 Storey Dwelling W/ Walk Out Apartment Basement Unit. Vtb Could Be Discussed. (id:61852)
Royal LePage Golden Ridge Realty
1520 - 7950 Bathurst Street
Vaughan, Ontario
Move into this Southwest Corner 2 Bedroom at Beverley Condos Built By Daniels Home! Explore Nearby Attractions Such as Promenade Mall, Where You Can Shop at a Range of Retailers or Dine at Upscale Restaurants. Take Advantage of the Beautiful Green Spaces at G. Ross Lord Park, Perfect for Outdoor Activities and Picnics. With Proximity to Major Roads like Highway 407 and Public Transportation Options, Including TTC and Viva Bus Routes, Commuting Is a Breeze. (id:61852)
Condowong Real Estate Inc.
74 William F Bell Parkway
Richmond Hill, Ontario
3-Year-New Townhouse for Rent / Short & Long Term Available / Utilities & Internet Included a great layout, 10-ft ceilings, bright and spacious interior. The second floor features two living areas, offering plenty of comfortable living space. Master Bedroom#1 (Private Bathroom): $1,500/month. First Floor Suite #2 (Private Bathroom): $1,500/month Third Floor Bedroom #3 (Shared Bathroom with Bedroom #4): $1,300/month. Third Floor Bedroom #4 (Shared Bathroom with Bedroom #3): $1,300/month Utilities and internet included. 2 parking spaces available ($100/mnth per parking spot if needed) 3-minute walk to bus stop, 5-minute walk to Costco, restaurants, and shopping plaza, 2-minute walk to park and free public sports fields. (id:61852)
RE/MAX Excel Realty Ltd.
Basement - 283 Taylor Mills Drive N
Richmond Hill, Ontario
Welcome to this furnished 2-bedroom basement apartment with a private separate entrance, located on a quiet, family-friendly street in Richmond Hill. Featuring a bright open layout, modern finishes, and two spacious bedrooms, this suite offers comfortable living in a convenient, peaceful setting. (id:61852)
RE/MAX Hallmark Realty Ltd.
35 Timberview Drive
Vaughan, Ontario
Welcome to this stunning, fully brick detached home in the heart of Thornhill Woods! This beautiful 1600 sqft home has a very inviting open concept layout with 3 generous sized bedrooms and a ton of natural sunlight. Rare find with an oversized driveway - 3 parking spots and no sidewalk! Enjoy 9' ceilings on the main floor, a spacious kitchen that fronts into the dining room and a cozy gas fireplace in the living room. This home is perfect for a growing family, located on a highly sought after-street. Your minutes away from top-rated Schools, parks, community centre, highway 7 and 407. (id:61852)
RE/MAX Your Community Realty
1203 - 7730 Kipling Avenue
Vaughan, Ontario
Absolutely stunning, 2-Bedroom, 905 sf corner end unit condo located on the 12th floor of 7730 Kipling Ave. Beautifully maintained and very clean, this condo boasts a wrap-around balcony offering breathtaking views of the city. Fully loaded with upgraded fixtures and faucets, granite countertops, and an upgraded kitchen with breakfast bar. Enjoy hardwood floors, lots of natural sunlight, and 2-4pc baths. With its prime location and immaculate condition, this condo won't last long! (id:61852)
RE/MAX Premier The Op Team
Unknown Address
,
Attention Developers or Investors, 2 Separate Lots, Prime Real Estate On Prestigious Lake Dr N, With Clear View And Access of Lake Simcoe. Property Has Been Renovated Top to Bottom, 2 Kitchen, 2 Laundry rooms. New Laminate Flooring, Pot Lights, Newer Kitchens, Newer Washrooms, Newer A/C, Newer Furnace. Existing Property Sits On ONE Of The Two Lots. Private Beach Right Across The Street And Available Via Membership Association Approx $60 Per Year. Check Multimedia Link For Additional Pictures. (id:61852)
Royal LePage Golden Ridge Realty
Con 9 Lot 1 King Vaughan Road
Vaughan, Ontario
An exceptional opportunity to acquire a prime 3.05-acre vacant lot located on King Vaughan Line, at the corner of Huntington Road. This expansive parcel offers outstanding potential for those seeking to build a custom residence, estate property, or explore long-term investment possibilities in a highly sought-after area.Surrounded by natural landscape and established properties, this generous lot provides privacy, space, and flexibility while remaining conveniently located near major roadways, amenities, and nearby communities. Its prominent position on King Vaughan Line, adjacent to Huntington Road, ensures easy access to commuting routes, shopping, schools, and recreational amenities, making it an ideal setting for both lifestyle and investment.A rare offering of this size and location-don't miss this chance to secure a premium piece of land with tremendous potential. (id:61852)
Engel & Volkers Toronto Central
Engel & Volkers Parry Sound
2816 Mt Albert Road
East Gwillimbury, Ontario
Perched high atop a scenic hill with breathtaking four-season panoramic countryside views, this exceptional residence sits on a private 2.35-acre parcel and has been fully renovated inside and out with top-tier finishes. Offering 5 bedrooms and a 3-car garage, the home is ideally suited for multi-generational living and those seeking space, privacy, and refined comfort. Thoughtfully designed, the home features 7-inch wide plank flooring, two chef-inspired kitchens complete with built-in appliances, quartz countertops, and oversized breakfast islands, and an abundance of natural light throughout. The stunning primary retreat boasts floor-to-ceiling windows, custom built-in and walk-in closets, and a spa-inspired five-piece ensuite with heated floors, glass shower, floating vanities, and elegant finishes. Additional highlights include multiple fireplaces, solid interior doors, wrought iron railings, smooth ceilings with pot lighting, exposed natural beams, and multiple walkouts leading to expansive outdoor spaces, including a glass-railed balcony ideal for enjoying the views. Wellness features include an indoor sauna, while major upgrades such as a newer roof, windows, and garage doors provide peace of mind. Conveniently located minutes to Highway 404, Warden Avenue, and all amenities, this is a rare opportunity to own a turnkey luxury estate combining privacy, lifestyle, and accessibility. (id:61852)
Century 21 Heritage Group Ltd.
